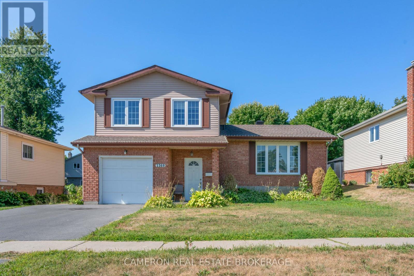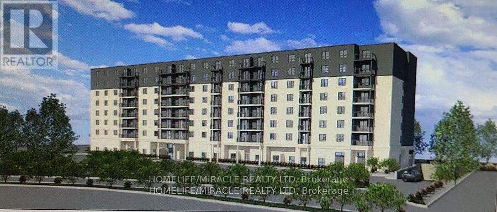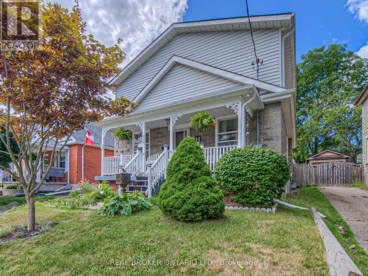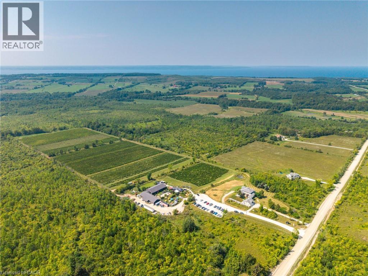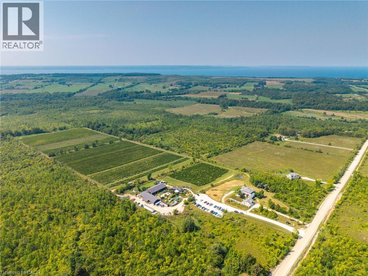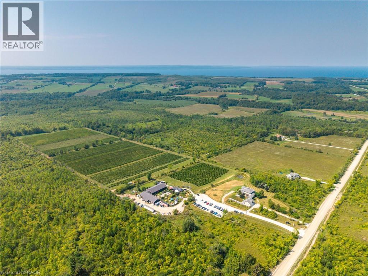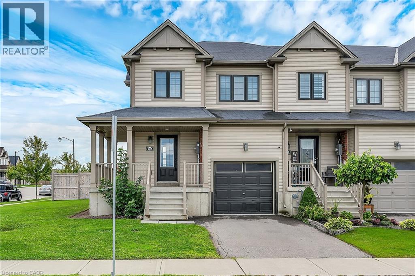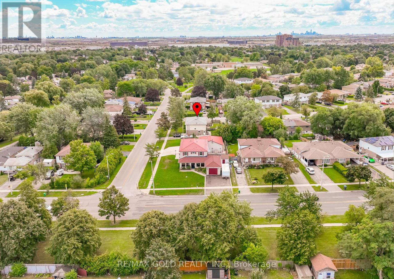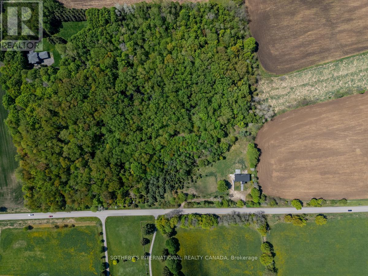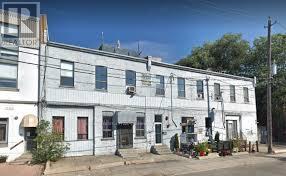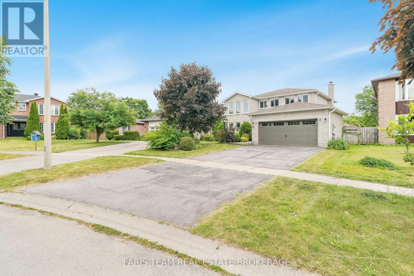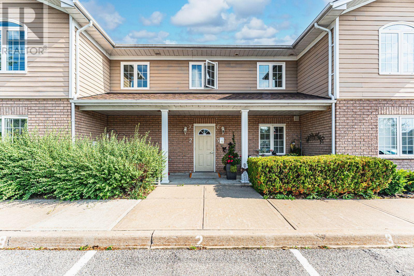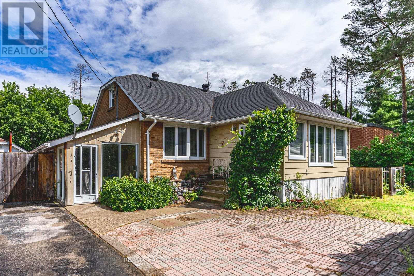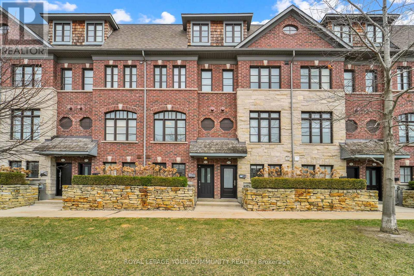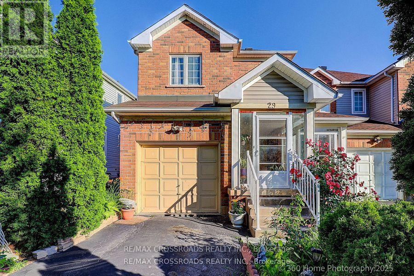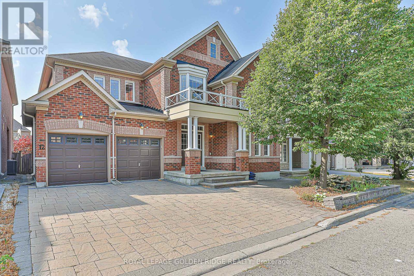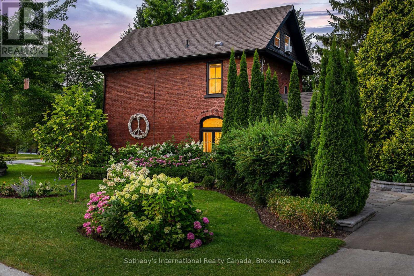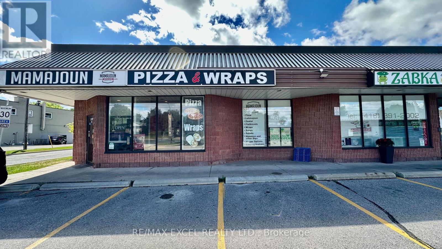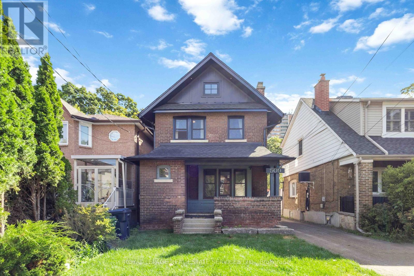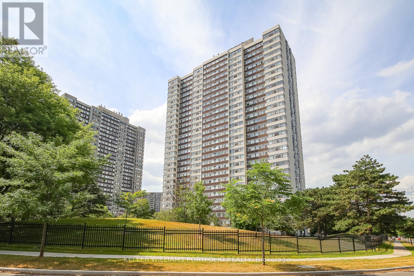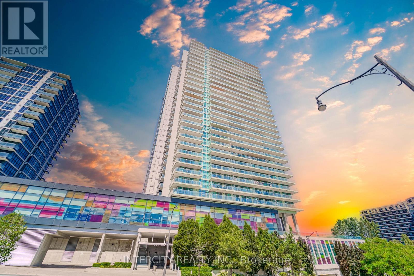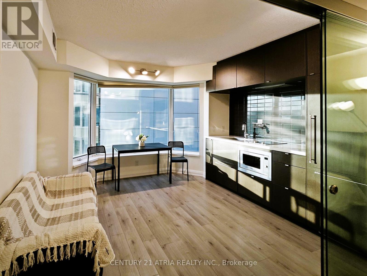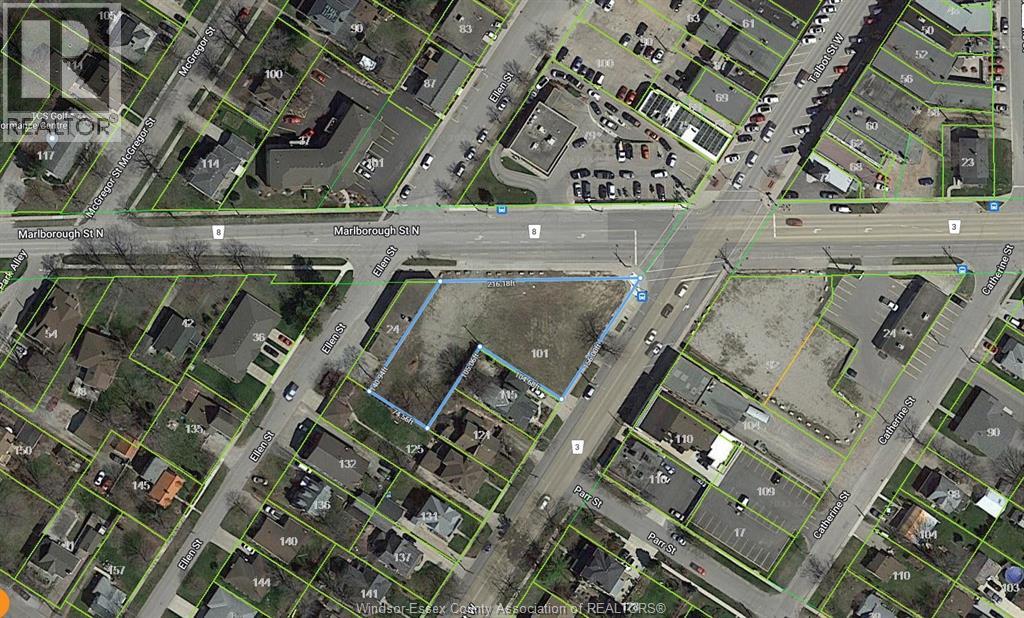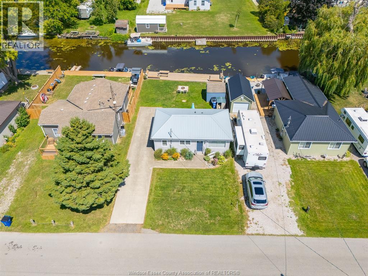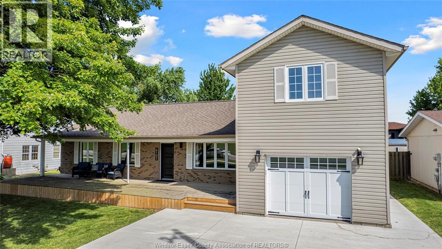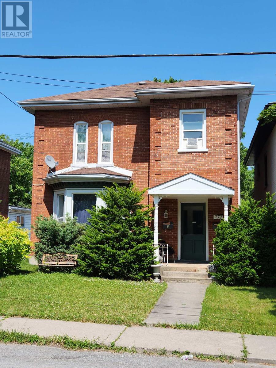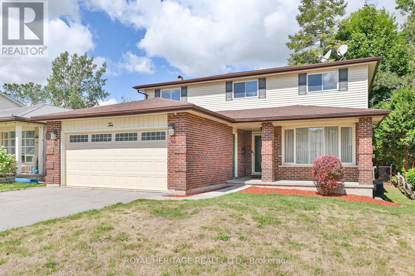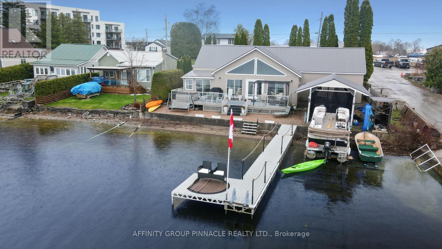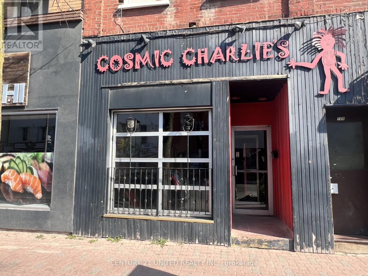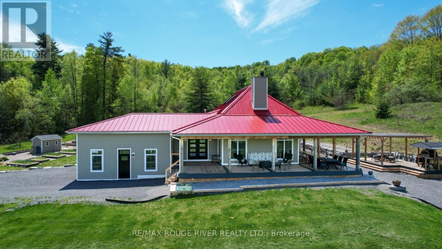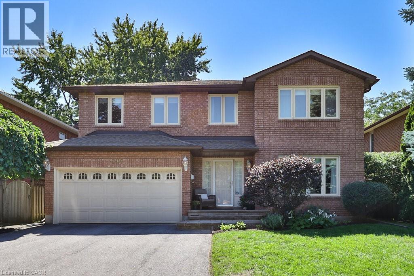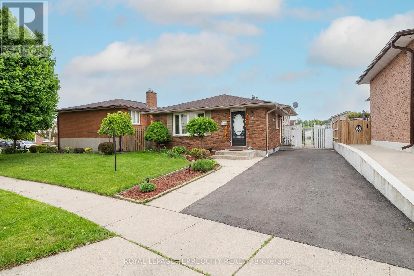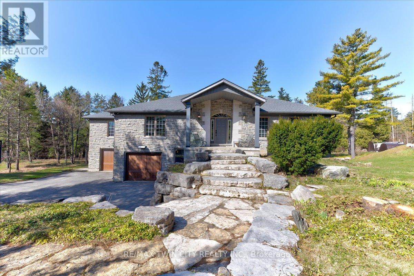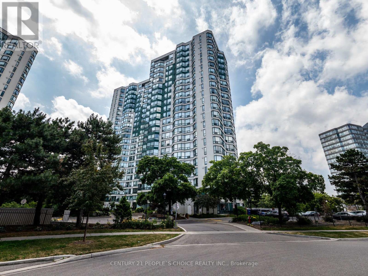14 Wildrose Trail
Collingwood, Ontario
Beautiful, spacious town home in popular 'Tanglewood' is move-in ready! Sept, Oct, Nov available at $2600/month. Dec-March available at $4,000/month plus utilities. Surrounded by golf courses, and minutes from private and public ski hills. Open-concept chalet style with gorgeous, modern finishes throughout. Main floor living/dining with gas fireplace and walk-out to a deck with BBQ. Perfect for large families or for hosting guests, the upper level sleeps 4 adults and up to 8 children with two queen bedrooms and a fantastic owners suite outfitted with two sets of double over double bunk beds and entertainment centre. Fully finished lower level with oversized sectional sofa, fireplace and additional bathroom. Private garage and driveway means parking for two cars. Laundry is en-suite. Walking distance to shopping and restaurants, surrounded by trails. Snow removal included - just pack your bags and enjoy the good life in Collingwood! (id:55093)
Century 21 Millennium Inc.
2 Cherry Avenue
Grimsby, Ontario
Charming brick home in the heart of Grimsby, just minutes from Grimsby Beach, shopping centres, highway access, and fantastic local amenities! This spacious 4-bedroom, 3-bathroom property offers convenient main floor living with accessibility features including a wheelchair ramp, main floor laundry, and a large primary suite with a den and a generous en-suite bath perfectly set up for in-home care if needed. Upstairs you'll find two well appointed bedrooms. The lower level boasts a large basement with a workshop, ample storage, and exciting development potential. Enjoy outdoor living with a nicely maintained yard, deck, and welcoming front porch, plus parking for up to 8 vehicles. A wonderful opportunity to own a versatile and well-located home in a desirable community! NOTEABLE UPDATES: Deck and ramp (2023), Furnace/AC/Hot Water Heater (2021), Driveway (2021), Bathroom reno (2020), Main floor windows (2018), Front door (2023), Water softener (2023) (id:55093)
Real Broker Ontario Ltd.
Bsmt - 6 Burke Street
Toronto, Ontario
Bright spacious bachelor basement unit available in highly sought-after Newton Brook. This family owned home is ideal for a young couple who wants to be close to everything including Buses, subways, restaurants, shopping and all major highways; but wants a quiet home to retire to after work. Located in a quiet family neighbourhood this unique apartment is a perfect condo alternative, featuring a covered separate entrance, parking and laundry. (id:55093)
Royal LePage Supreme Realty
1369 Lochiel Street
Cornwall, Ontario
This welcoming split-level home in East Cornwall offers the perfect mix of space, comfort, and convenience. With 1,648 square feet of above-grade living space, there's plenty of room for family life to unfold. Inside, the layout includes a bright formal living room, a dining room made for gatherings, and a bonus family room where everyone can relax together. A cozy gas fireplace sets the tone, while patio doors lead to the fenced backyard - great for kids, pets, or simply enjoying the outdoors. Just off the foyer, a handy partial bathroom and access to the attached garage make everyday routines that much easier. The kitchen offers functionality with abundant cabinet space, included appliances and an island great for meal preparation. Upstairs, three comfortable bedrooms share a full bathroom, offering a private and practical retreat for the household. The fully finished basement adds even more flexibility with an oversized rec room, laundry nook, a second partial bathroom, and crawlspace storage for seasonal items. This home is not only spacious and inviting inside but well situated too - the location is close to several parks and schools, grocery stores, restaurants, theatres, and so much more - making it an ideal place for families to grow and thrive. (id:55093)
Cameron Real Estate Brokerage
1503 Hyde Park Road
London North, Ontario
Prominent and highly visible 2.34 acre development site site along Hyde Park Rd in the highly desirable Northwest area of London at the intersection of Gainsborough Rd. & Hyde Park Rd. Zoning approved for an 8 Story building, 137 residential + 9000 sqft commerical. 129 parking spots above ground and 42 spots underground. Commercial zoning BDC, (BDC 1&2). **All Services available on site** Land Site Influences: Flat Site, Highway Nearby, other facilities and amenities nearby. Large housing sites to the North, South and West of property. Studies completed: Environmental Phase 1, Traffic Impact Study, Shadow, Geotech study, sewer & watermain capacity analysis, storm water management study, utility capacity, land survey update and pipe location. Zoning amendment approved on June 2023. Project in site plan approval stage. Market Study completed with great prediction of apartment building, retirement home andreligious build ups. Located just down the street from Canadian Tire, Walmart, Golf Town, Rona, Mandarin, Winners, Marshalls, Homesense, Gap, Sportchek, etc. Located in rapidly growing Residential and Commercial node in London. Several new residential and commercial developments in the area. (id:55093)
Homelife/miracle Realty Ltd
138 Forest Road
Cambridge, Ontario
Amazing location! Located in one of Cambridges most sought after areas, 138 Forest Rd sits on a quiet, family friendly street, close to shopping and restaurants, parks and walking trails, and is only minutes to Downtown Galt, the Grand river, Hamilton Family Theatre and the Gas-light entertainment district. Coming up the 3 car deep driveway, a beautifully landscaped garden and large covered front porch welcome you to this well-maintained century home. The spacious main floor has a wonderfully functional layout, with a large kitchen, separate dining area, living area, 2 pc bathroom, plus a bonus sitting/family room and lots of storage areas. Upstairs you will find a full 4 pc bathroom, and 3 well sized bedrooms, including a primary bedroom with a walk-in closet. The beautifully landscaped and fully fenced backyard has a large deck where you can enjoy BBQs with friends or sip your morning coffee under the gazebo. With updated electrical, including a 200 amp panel, and newer top roof this 1500SF home offers exceptional value for a fully detached house in this highly desirable area! (id:55093)
Real Broker Ontario Ltd.
599450 2nd Concession N
Annan, Ontario
Perched on the rolling hills of Annan, Ontario, between two historic ghost towns and overlooking Georgian Bay, Coffin Ridge Boutique Winery is an 80-acre estate as legendary as its name. Often compared to European vineyards, it offers both a thriving business and remarkable lifestyle. As the first commercial winery in Grey-Bruce, Coffin Ridge has become a cultural hub, drawing 35,000-40,000 visitors annually from across Ontario, including the GTA and Collingwood. For many, it is their winery - a place to gather, celebrate, and showcase the regions magic. The estate features 22 acres of vines, chosen to thrive in Grey County's terroir, producing award-winning wines alongside the popular Forbidden cider lineup and revived Kilannan Brewery. Signature vintages such as Back From the Dead Red and the multi-gold-winning Marquette embody the winery's bold, creative spirit. Guests enjoy charcuterie, butter boards, focaccia, wood-fired pizza, and gourmet grilled cheese. Seasonal events such as summer music series, October Ghost Walks, and holiday markets drive year-round engagement, while five heated igloos extend the experience into winter. Facilities are purpose-built and meticulously maintained. The 6,128 sq ft winery includes production areas, a tasting bar, and taproom, while multiple dwellings provide income and lifestyle flexibility. The 4,000 sq ft main residence blends timeless charm with modern comfort, including a lower suite, while the 1,292 sq ft carriage house offers a guest suite. Panoramic vineyard views, a 238-year-old tree, and event spaces - including a partially built wedding venue - add beauty and growth potential. Coffin Ridge is more than a winery: it is a destination, a brand, and a story still unfolding - ready for its next visionary owner. Note: This turnkey sale includes land and buildings held by Coffin Ridge Holdings Inc. and the operating business, Coffin Ridge Boutique Winery Inc. (id:55093)
Keller Williams Complete Realty
599450 2nd Concession N
Annan, Ontario
Perched on the rolling hills of Annan, Ontario, between two historic ghost towns and overlooking Georgian Bay, Coffin Ridge Boutique Winery is an 80-acre estate as legendary as its name. Often compared to European vineyards, it offers both a thriving business and remarkable lifestyle. As the first commercial winery in Grey-Bruce, Coffin Ridge has become a cultural hub, drawing 35,000-40,000 visitors annually from across Ontario, including the GTA and Collingwood. For many, it is their winery - a place to gather, celebrate, and showcase the regions magic. The estate features 22 acres of vines, chosen to thrive in Grey County's terroir, producing award-winning wines alongside the popular Forbidden cider lineup and revived Kilannan Brewery. Signature vintages such as Back From the Dead Red and the multi-gold-winning Marquette embody the winery's bold, creative spirit. Guests enjoy charcuterie, butter boards, focaccia, wood-fired pizza, and gourmet grilled cheese. Seasonal events such as summer music series, October Ghost Walks, and holiday markets drive year-round engagement, while five heated igloos extend the experience into winter. Facilities are purpose-built and meticulously maintained. The 6,128 sq ft winery includes production areas, a tasting bar, and taproom, while multiple dwellings provide income and lifestyle flexibility. The 4,000 sq ft main residence blends timeless charm with modern comfort, including a lower suite, while the 1,292 sq ft carriage house offers a guest suite. Panoramic vineyard views, a 238-year-old tree, and event spaces - including a partially built wedding venue - add beauty and growth potential. Coffin Ridge is more than a winery: it is a destination, a brand, and a story still unfolding - ready for its next visionary owner. Note: This turnkey sale includes land and buildings held by Coffin Ridge Holdings Inc. and the operating business, Coffin Ridge Boutique Winery Inc. (id:55093)
Keller Williams Complete Realty
599450 2nd Concession N
Annan, Ontario
Perched on the rolling hills of Annan, Ontario, between two historic ghost towns and overlooking Georgian Bay, Coffin Ridge Boutique Winery is an 80-acre estate as legendary as its name. Often compared to European vineyards, it offers both a thriving business and remarkable lifestyle. As the first commercial winery in Grey-Bruce, Coffin Ridge has become a cultural hub, drawing 35,000-40,000 visitors annually from across Ontario, including the GTA and Collingwood. For many, it is their winery - a place to gather, celebrate, and showcase the regions magic. The estate features 22 acres of vines, chosen to thrive in Grey County's terroir, producing award-winning wines alongside the popular Forbidden cider lineup and revived Kilannan Brewery. Signature vintages such as Back From the Dead Red and the multi-gold-winning Marquette embody the winery's bold, creative spirit. Guests enjoy charcuterie, butter boards, focaccia, wood-fired pizza, and gourmet grilled cheese. Seasonal events such as summer music series, October Ghost Walks, and holiday markets drive year-round engagement, while five heated igloos extend the experience into winter. Facilities are purpose-built and meticulously maintained. The 6,128 sq ft winery includes production areas, a tasting bar, and taproom, while multiple dwellings provide income and lifestyle flexibility. The 4,000 sq ft main residence blends timeless charm with modern comfort, including a lower suite, while the 1,292 sq ft carriage house offers a guest suite. Panoramic vineyard views, a 238-year-old tree, and event spaces - including a partially built wedding venue - add beauty and growth potential. Coffin Ridge is more than a winery: it is a destination, a brand, and a story still unfolding - ready for its next visionary owner. Note: This turnkey sale includes land and buildings held by Coffin Ridge Holdings Inc. and the operating business, Coffin Ridge Boutique Winery Inc. (id:55093)
Keller Williams Complete Realty
341 George Street N Unit# 4
Cambridge, Ontario
Welcome to this beautiful 2 bedroom raised bungalow condo that blends warmth and functionality with modern touches. Step inside to find hardwood floors and an open-concept living area that creates the perfect flow for everyday living and entertaining. The kitchen is a true standout, showcasing rich walnut cabinets with beautiful porcelain backsplash (2024), a gas stove, built-in microwave, and a brand-new dishwasher (2025). Also featured is a stainless steel countertop for easy food prep and an additional leather granite countertop that adds a touch of luxury. From the kitchen, step out onto a private, intimate porch — an ideal extension of the living space where you can enjoy a quiet morning coffee, an evening drink, or simply unwind outdoors in peace. The bright and airy living room offers a large window that floods the space with natural light and provides the perfect spot to relax and cozy up. The first bedroom features large windows that fill the room with natural light and offers walk-out access to a private balcony. The primary bedroom is a true retreat with a generous walk-in closet and direct access to the large 4-piece bathroom, complete with a soaker tub and separate stand up shower. The lower level adds even more living space with a versatile layout. A spacious rec room offers the perfect spot for family gatherings, movie nights, or a games area. A convenient 3-piece bathroom is located nearby, along with an additional room that can easily be tailored to your needs — whether as a guest bedroom, home gym, or office space. As an added bonus, residents can enjoy the use of the Quarry House — a charming clubhouse perfect for hosting family gatherings or connecting with friends. This welcoming space offers a large deck for outdoor entertaining, a cozy fireplace to gather around, and a games room for fun-filled activities year-round. Book your showing today to see if this property is the perfect place to call home! (id:55093)
RE/MAX Twin City Realty Inc. Brokerage-2
143 Thompson Road
Caledonia, Ontario
Extensively upgraded 3 bedroom, 2.5 bathroom corner end unit townhome in Caledonia's sought after “Avalon” subdivision. Great curb appeal situated on oversized corner lot with covered porch, attached garage, paved driveway, fenced yard, & brick & complimenting sided exterior. The interior features approximately 1714 square feet of masterfully designed, modern & open concept living space with numerous upgrades, rich kitchen cabinetry w/ SS appliances, island, premium tile flooring, bonus MF laundry, welcoming foyer, & 2 pc bath. The second level includes 3 total bedrooms including large primary bedroom complete w/ 4 pc ensuite, walk in shower, & soaker tub & walk in closet, 2 spacious secondary bedrooms, & additional 4 pc bath. Full unfinished basement is awaiting your personal flair & touch to add to total finished area! Extras include upgraded fixtures, neutral decor, & much more! Close to amenities, schools, parks, Grand River, walking trails, & more. Minutes to Hwy 6, 403, & QEW - a commuters dream! A family Friendly community and great place to call home! This house won't last long! (id:55093)
RE/MAX Escarpment Realty Inc.
66 Danesbury Crescent
Brampton, Ontario
Welcome to 66 Danesbury Crescent in Desirable Mature Neighbourhood of D Section of Brampton Close to Go Station Located on Corner Lot with Manicured Curb Appeal with Landscaped Front Yard Leads to Porch with Sitting Area...Functional Layout with No Carpet in House...Formal Extra Large Living Room Full of Natural Light...Separate Dining room Overlooks to Upgraded Kitchen...4 + 1 Generous Sized Bedrooms with Mirror Closets in All Bedrooms on 2nd Floor with 3Upgraded Washrooms...Beautiful Privately Fenced Backyard With Stone Patio Perfect for Summer BBQs with Family and Friends with the Balance of Grass for Relaxation...Finished Basement is Perfect In law Suite with Spacious Living/Dining Room with Open Concept Upgraded New Kitchen(2024) with Newer Fridge (2024) & New Stove (2025), Spacious Bedroom with Window/ Full Washroom...Upgrades Include: Laminate/Hardwood Floor; Pot Lights; Crown Moulding, Quartz Counter Top; Front/Back Door (2025 and Much More...Ready to Move in Home with Lots of Potential Close to All Amenities!!READY TO MOVE IN!! (id:55093)
RE/MAX Gold Realty Inc.
15206 Bramalea Road
Caledon, Ontario
Nestled within the rolling hills of Caledon East, this newly constructed contemporary home offers an unparalleled blend of modern luxury and tranquil rural living on ten acres. Designed with a keen eye for minimalist aesthetics and seamless integration with its natural surroundings, the residence includes clean lines, expansive glazing, and a sophisticated sensibility Upon arrival, a striking architectural presence unfolds with an approx. 16-foot door imported from Brazil. A light-filled, open-plan interior within includes panoramic views of fields, mature trees, and an ever-changing sky, inviting the outdoors in and blurring the lines between the home and a natural landscape. At the heart of the home, a dramatic central black fireplace sets the stage dividing an open living space with an expansive Muti gourmet kitchen featuring state-of-the-art appliances and a generous island. Tucked behind this dramatic kitchen is a spicy kitchen ideal for hiding prep work and the chaos of gatherings. Bedrooms are conceived as private retreats and include spa-like bathrooms. The primary is serene and includes built-in cabinetry and en suite with walk-in double shower and a freestanding tub that invites relaxation with pastoral views. Beyond the pristine interior, the property extends to the peace and quiet of the countryside. The exterior is an opportunity for a landscape architect to create a sanctuary. This is more than just a home; it's a statement of modern living where cutting-edge design meets the timeless beauty of nature. (id:55093)
Sotheby's International Realty Canada
210 - 44 Noble Street
Toronto, Ontario
2nd floor studio/office with wood floors, 14 ft ceilings, sky-lite, windows north facing, 2pc washroom and sink rough-in 1 parking available at $150 per month (id:55093)
Cb Metropolitan Commercial Ltd.
3144 Jinnies Street
London South, Ontario
Welcome to 3144 Jinnies Street This stunning property Aprox. 3100 Sqft total living space and is nestled on a premium 47 x 136 ft lot in the highly sought-after Andover Trails neighborhood of London.The main floor features an open-concept living and dining area, complemented by a large updated kitchen with granite countertops and plenty of cabinet space. From here, step into the newly built, fully insulated and ventilated sunroom, which leads out to a spacious raised deckperfect for entertaining.On the second floor, youll find a generous primary suite with a walk-in closet and a luxurious ensuite. The third floor offers two additional large bedrooms, a full 4-piece bath, and convenient laundry.The lookout basement with high ceilings is fully finished, complete with a guest bedroom/office, another 4-piece bathroom, and a spacious family roomideal for gatherings and relaxation.The fully fenced private yard boasts multiple fruit-bearing trees and an insulated under-deck storage area that can double as a dog house.This home is packed with upgrades and truly move-in ready. Dont waitbook your private showing today, because this home will not last long! (id:55093)
Nu-Vista Premiere Realty Inc.
407 - 40 Ferndale Drive S
Barrie, Ontario
Best Forest Views! Penthouse 2 Bedroom Unit In Highly Sought After Ferndale Condos Overlooking Green Space From Your Private Balcony! Open Concept 1,087 SqFt Unit Features Spacious Living & Dining Area Combined. Kitchen With Stainless Steel Appliances, Granite Counters, Backsplash & Tile Flooring. 2 Bedrooms Each With Massive Windows Allowing Natural Light To Pour In & Forest Views, Primary Bedroom With Walk-In Closet & 3 Piece Ensuite! Plus Additional 4 Piece Bathroom With Ensuite Stacked Laundry. 1 Underground Parking Space & 1 Locker Included. Water, Parking & Common Elements Included In Maintenance Fees! Building Amenities Include Outdoor Gym Area, Party/Meeting Area, & Enjoy Summer BBQ's On Your Balcony! Surrounded By Mature Trees & Forest, Enjoy The Quiet While Still Being Close To All Major Amenities Including Trails, Parks, Shopping, Groceries, Schools, Barrie's Downtown Core, & Beaches! Perfect For First Time Buyers Or Those Looking To Downsize In An Ideal Location Nestled Away From The Hustle Of The City! (id:55093)
RE/MAX Hallmark Chay Realty
17 Radenhurst Crescent
Barrie, Ontario
Top 5 Reasons You Will Love This Home: 1) This exceptional two-storey family home presents spacious principal rooms, creating a comfortable and functional layout perfect for everyday living and entertaining 2) The upgraded kitchen features granite countertops, stainless-steel appliances, and additional built-in cabinetry designed to combine style with practical convenience 3) Venture outside through the patio doors to enjoy a beautifully landscaped backyard complete with a stamped concrete patio, a charming gazebo, and lush front and rear gardens 4) Upstairs, you'll find three generously sized bedrooms, including a primary suite with a full ensuite and double closets; each bedroom delivers ample storage with double closets, complemented by large updated windows that fill the rooms with natural light and a convenient main level laundry adds to the ease of living 5) The fully finished basement extends the living space with a cozy family room featuring an electric fireplace, games or workout room, a full bathroom, and a fourth bedroom, plus excellent storage in the furnace room. 2,165 above grade sq.ft. plus a finished basement. *Please note some images have been virtually staged to show the potential of the home. (id:55093)
Faris Team Real Estate Brokerage
7 - 222 Steel Street
Barrie, Ontario
A PLACE TO SETTLE IN, FEEL WELCOME, & LIVE COMFORTABLY AT THIS 55+ LIFE LEASE UNIT! Begin your golden years at 222 Steel Street Unit 7, a bright, well-cared-for home tucked into a quiet 55+ community in Barrie's desirable east end. Located in the friendly Martin Luther Court complex, this move-in ready life lease unit is within a short distance of shops, restaurants, parks, Johnson's Beach, the MacLaren Art Centre and vibrant downtown Barrie, where you can stroll along the waterfront, explore local boutiques, enjoy live entertainment or relax at one of the many cafes and patios. The open-concept layout features hardwood flooring, neutral paint tones, 8 ft ceilings, built-in speakers, and a built-in electric fireplace. The well-appointed kitchen offers granite countertops, cream coloured cabinetry, a tiled backsplash, under-cabinet lighting and stainless steel appliances. Enjoy peaceful views of Radenhurst Park from your private 7 x 12 ft deck with a privacy wall and stairs to the shared green space. Two generous bedrooms with plush carpet and double closets provide comfortable living, along with in-suite laundry, an owned water softener, one parking space and a private storage locker. Maintenance fees include grass cutting, snow removal, property taxes, water, parking, building insurance and access to a party room, visitor parking and beautifully maintained outdoor areas. This #HomeToStay makes every day feel easy in a well-connected, friendly setting designed for simpler living and more meaningful moments. (id:55093)
RE/MAX Hallmark Peggy Hill Group Realty
452 Surrey Drive
North Bay, Ontario
This 3500+ sq ft custom home is in one of the most prestigious and desirable neighbourhoods in North Bay and is waiting for you to finish it and make it your own. Walk out and experience expansive views of the city and Lake Nipissing from the large, covered, outdoor living space above the garage. Open concept living room, family room and kitchen with plenty of sunlight. Main floor also features 2 large bedrooms and upstairs another 2 bedrooms, one of which is a primary suite with walk-in closet and ensuite. This home is being sold as is where is with no representations or warranties. (id:55093)
Chestnut Park Real Estate
42 Mill Street
Essa, Ontario
BEAUTIFULLY UPDATED 1.5-STOREY HOME WITH PRIVATE OUTDOOR SPACE & CONVENIENT ACCESS TO BARRIE & WASAGA BEACH! Welcome to this charming home peacefully located on the edge of town, offering a quiet retreat with quick access to shopping, dining, schools, the Angus Recreation Centre, and the Essa Public Library, while being only 20 minutes to Barrie and 30 minutes to Wasaga Beach. Set on a generous 75 x 100 ft lot, the property boasts a private, fully fenced backyard complete with a spacious deck, garden beds, a storage shed and plenty of room to play, entertain, or unwind. A detached garage adds versatile storage or workshop potential. Inside, the bright and airy living and family room features oversized windows and flows seamlessly into the kitchen and dining areas, creating an ideal space for everyday living. The main level hosts two spacious bedrooms, including a primary retreat with a direct walkout to the deck, alongside a full 4-piece bath. Upstairs, you will find an additional bedroom and full bath, providing excellent flexibility for family, guests, or a home office. An enclosed porch offers a cozy spot to relax, while the basement provides dedicated storage and laundry areas. Recent updates to the furnace and shingles provide lasting comfort and peace of mind, adding even more value to this inviting home. An exceptional opportunity to enjoy peaceful living with everything you need close at hand, dont miss your chance to make this your #HomeToStay! (id:55093)
RE/MAX Hallmark Peggy Hill Group Realty
C420 - 301 Sea Ray Avenue
Innisfil, Ontario
**Fully furnished Irresistible penthouse ** boasting stunning Lake views, expansive courtyard vistas, and soaring ceilings, epitomizing the pinnacle of luxury living at the esteemed Friday Harbour Resort. This magnificent two-bedroom, two-bathroom penthouse, spanning 810 square feet boasts ceilings that amplify the sense of space, complemented by an open-concept layout. The modern kitchen, replete with an island, quartz countertops, and upgraded cabinetry, provides the perfect setting for entertaining. Floor-to-ceiling windows, and a spacious living room, offer breathtaking vistas, while the expansive balcony provides a serene ambiance, overlooking Lake Simcoe and the Friday Harbour marina. Witness the spectacular sunrise and sunset in this southwest-facing penthouse. This upscale residence features premium upgrades, including heated floors in both bathrooms. The penthouse comes fully furnished, ensuring a lavish living experience. Additional amenities include a premium underground parking spot and a storage locker. Enjoy access to the beach, marina, golf course, and fitness centre, making this a true all-season resort destination. Embrace a lifestyle of luxury and leisure, with a diverse array of activities available year-round. Extras include lifestyle investment, monthly club fees $224.97, annual resort fee of $1,684.15, the buyer is responsible for paying 2% plus HST for the Friday Harbour association fee. This lavish, beautifully decorated condo presents a unique opportunity for a discerning buyer. (id:55093)
Sutton Group-Admiral Realty Inc.
8327 Kipling Avenue
Vaughan, Ontario
Family-ready Woodbridge townhouse! This spacious 3+1 bedroom, 3-bathroom layout offers the perfect blend of comfort and style. Hardwood floors flow throughout the main living areas, leading to a large, eat-in kitchen with a center island ideal for family gatherings. Step out from the kitchen to a private deck with a gas BBQ hookup, perfect for summer entertaining. The primary suite boasts a luxurious custom double walk-in closet and a spacious 5-piece ensuite bath. Custom built-in closets are featured in all bedrooms. Enjoy the warm ambiance of the living room, featuring a cozy gas fireplace with a stone accent wall and built-in shelving. A double car tandem garage provides ample parking and storage. Located in a family-friendly area, this townhouse is steps away from abundant park space, perfect for outdoor activities. A must-see for growing families (id:55093)
Royal LePage Your Community Realty
29 Billingsley Crescent
Markham, Ontario
3 Bedroom, Finished Basement, 2 Storey, End Unit.Excellent Freehold Town House In Demand Area. Location, Location, Location. Hardwood Floor From Top To Bottom, Double Door Entrance, Fenced Back Yard, Basement 2 Bedrooms, Rec Room, Bathrooms. Tankless Water Heater, Close To Shopping, Transportation, 407 And Hwy 401 (id:55093)
RE/MAX Crossroads Realty Inc.
12 Golden Meadow Drive
Markham, Ontario
Wismer Executive Home! 4+1 Bedrooms, 5 Bathrooms On Premium 50 Ft Lot. Total Almost 5000 Sq Ft Of Living Space With Approx 3299 Sq Ft Above Grade + 1640 Sq Ft Professionally Finished Basement. All Existing Light Fixtures Included, Featuring Elegant Chandeliers throughout. 9 Ft Ceilings On Main, Double Door Entry, Grand Foyer W/Ceramic Floors & Double Closet. Formal Living Room W/16 Ft Cathedral Ceiling, French Doors & Hardwood Floors. Separate Dining Room W/Hardwood Floors & Formal Layout. Spacious Family Room W/Gas Fireplace & California Shutters. Gourmet Kitchen W/Granite Counters, Custom Cabinetry, Stainless Steel Appliances, Ceramic Floors & Family-Size Breakfast Area W/Bay Window & W/O To Backyard. Main Floor Laundry W/Ceramic Floors, Garage & Side Entrance. Oak Staircase. Primary Bedroom W/5 Pc Ensuite, Double Vanity, Soaker Tub, Separate Shower & Water Closet. 2nd & 3rd Bedrooms W/W/I Closets & Semi-Ensuite. 4th Bedroom W/Private 4 Pc Ensuite & Double Closet. Upper Level Library/Loft Open To Hallway Can Be Converted To 5th Bedroom Easily. Finished Basement W/Large Rec Room, Bedroom W/4 Pc Ensuite, Games Room, Exercise Room & Additional Storage. Professionally Landscaped Front & Rear Yards, Interlock Walkway, Fully Fenced Backyard. Private Drive Fits 3 Cars + Attached Double Garage. Bright, Spacious, Functional Layout. Located In One Of The GTA's Top School Zones, Wismer P.S. & Bur Oak S.S. Close To Parks, Trails, Community Centre, Shopping, and Dining. Minutes To GO Train, Public Transit, Hwy 407 & 404. Move-In Condition. (id:55093)
Royal LePage Golden Ridge Realty
1304a - 10 Rouge Valley Drive
Markham, Ontario
Minutes to Hwy 7 and the 407. A well-maintained 1-bedroom condo, ideally located in a modern, sought-after building just steps from theatres, GoodLife fitness, shops, parks, restaurants, and public transit; including a bus stop at your doorstep. Enjoy approximately 599 sq. ft. of thoughtfully designed living space, featuring 9-foot ceilings, floor-to-ceiling windows, laminate flooring throughout, quartz countertops, built-in appliances, and a glass cooktop. A Large, north-facing balcony with an unobstructed view, 1 locker included. This vibrant location puts you minutes from the GO Station, YMCA, supermarkets, and major malls. Top-tier amenities including 24-hour concierge, a pool, BBQ area, Guest suites, Cyber cafe, Party room, Lounge and Fitness centre. (id:55093)
Sutton Group Old Mill Realty Inc.
125 Fulton Street
Blue Mountains, Ontario
Seller is motivated!! Custom-Built Home Rainmaker Homes | 3 Bed | 2 Bath | 1 Dog wash station |Offered For Sale. Discover modern craftsmanship and timeless design in this beautifully built custom home by Rainmaker Homes, completed in 2019. Located in the heart of Clarksburg, this 3-bedroom, 2-bathroom residence blends comfort, style, and function across a thoughtfully designed open-concept layout. Built slab-on-grade with no basement, this home offers the convenience of single-level living and radiant in-floor heat with forced air heat and a/c. The custom kitchen is perfect for entertaining, featuring quality finishes, generous counter space, and seamless flow into the dining and living areas. The spacious primary suite includes a well-appointed ensuite, with two additional bedrooms and bathrooms offering flexibility for family or guests. A double-car garage with inside entry and an exposed aggregate driveway provide convenience and curb appeal. Professionally landscaped, the exterior also features a versatile outbuilding, ideal as a flex space (20'x23') for an additional car, games room, yoga studio, workshop, or storage. Whether you're looking to downsize into a low-maintenance, efficient design or searching for a modern home in a vibrant and walkable community, 125 Fulton Street delivers comfort, quality, and lifestyle in equal measure. (id:55093)
Chestnut Park Real Estate
2 Erie Street
Collingwood, Ontario
Nestled on a beautifully landscaped corner lot just one block east of sought-after Minnesota Street, this stunning turn-of-the-century red brick home offers the perfect blend of history, charm, and convenience. Located in the heart of Collingwood's iconic tree streets, you will enjoy bay breezes on warm days and easy access to downtown shops, restaurants, and the waterfront whether by foot or bike.Steeped in the character of the old shipyards, this three-storey home features three spacious bedrooms, two full bathrooms, and plenty of room to roam. The upstairs pine floors were refinished in 2023, and the main bathroom was completely remodeled the same year, blending classic charm with modern comfort.Gardeners and outdoor enthusiasts will fall in love with the fully fenced backyard oasis, featuring three tranquil ponds, one home to friendly Koi fish that bubble to the surface at feeding time. Mature trees surround the lush front yard, offering privacy and natural beauty. A detached double car garage provides ample space for your gardening tools and seasonal toys.This property truly is a rare gem, centrally located, full of character, and brimming with potential for relaxation and recreation. Come experience everything you love about Collingwood, right at your doorstep. (id:55093)
Sotheby's International Realty Canada
#main - 20 Pixley Crescent
Toronto, Ontario
Exceptional Opportunity to Live in a Beautifully 3-Bedroom, 1.5-Bathroom Upper-Level Unit ! This bright and stylish unit features high-quality laminate flooring throughout and a spacious open-concept living and dining area. The modern kitchen is a showstopper, complete with quartz countertops and sleek stainless steel appliances. Enjoy an abundance of natural sunlight and the convenience of a private, in-suite laundry. Include two parking spaces - one in the garage and one on the left side of the driveway. (id:55093)
RE/MAX Hallmark Realty Ltd.
6 - 209 Ellesmere Road
Toronto, Ontario
Well-established pizzeria located in Scarborough strip plaza. The business has been operating for more than 10 years. It is situated on a corner location with excellent exposure and plenty of free parking in the plaza. The fully equipped kitchen includes two exhaust hoods, one 9ft and one 4ft, as well as a walk-in cooler. The space can be easily converted to any cuisine. (id:55093)
RE/MAX Excel Realty Ltd.
52 Zezel Way
Toronto, Ontario
Monarch Built 3 Storey Freehold Townhouse. Great Layout. Modern Design. Hardwood Floor Everywhere. Big Kitchen Combined With Breakfast Bar. S/S Appliances, Single Garage With Lots Of Storage Space, Master Br With Huge 5 Pc Washroom And Double Sink. Finished Basement With 4th Bedroom, 4Pc Ensuite & Closet. Steps To Subway, Hwy401, 24Hrs Ttc Around The Corner, Scarborough Town Centre, U Of T, Costco, Schools, Fitness Centre, Etc. (id:55093)
RE/MAX Community Realty Inc.
Basement - 509 Main Street
Toronto, Ontario
Welcome to a modern and meticulously renovated one-bedroom basement unit, perfectly situated in a desirable neighbourhood. This open-concept living space is brightened by pot lights and features sleek laminate floors throughout. The modern kitchen boasts a built-in fridge, stainless steel stove, and overhead microwave, built-in dishwasher complemented by quartz countertops and a peninsula island. The unit also includes a spacious primary bedroom, a four-piece bathroom with a tub/shower combo, and convenient in-unit laundry with a stackable washer and dryer. All utilities and internet are included. Amazing location, tucked away on a park-like lot bordering Taylor Creek Park, you'll have a tranquil setting right outside your door. You're also just a short walk to Main Street Subway Station and minutes from the TTC, GO Transit, the lively shops and restaurants of the Danforth, and the beautiful Beaches and Boardwalk. Some photos have been virtually staged. (id:55093)
Royal LePage Real Estate Services Ltd.
702 - 100 Antibes Drive
Toronto, Ontario
Bright And Spacious Corner Unit With Unobstructed Panoramic Views Of The City. The Unit Offers 3 Bedrooms, 2 Full Bathrooms And Large Living Space For Family. Ensuite Laundry, Plenty Of Storage And Well Managed Building With All Great Amenities (Rec Room, Sauna, Gym, Visitor Parking). Superb Location - Steps To Ttc, Walking Distance To Community Centre, Schools, Parks, Shopping And Place Of Worship. On Site Car Wash For Residents. Unbeatable Location.2 Parking Spots (1 Deeded/1 Exclusive) Both Across From Elevator. Sabbath Elevator, Close To Antibes Community Ctr. (id:55093)
Keller Williams Portfolio Realty
3002 - 29 Singer Court
Toronto, Ontario
Welcome to 29 Singer Court a beautifully updated 2 Bedroom + Den, 2 Bathroom suite featuring brand new floors in living areas and fresh paint throughout. This bright and spacious corner unit boasts a wrap-around balcony with stunning CN Tower views, perfect for enjoying both morning coffee and evening sunsets. The thoughtfully designed layout offers ample living space with a versatile den that can serve as a home office or guest area. Located in a vibrant community, this residence is complemented by an impressive array of luxurious amenities, including a basketball court, pet spa, swimming pool, kids play area, theatre room, meeting spaces, and so much more. All within minutes of transit, shopping, dining, and major highways. Move-in ready and waiting for you to call it home! (id:55093)
Intercity Realty Inc.
605 - 155 Yorkville Avenue
Toronto, Ontario
Luxurious 1 Br Condo In The Heart Of Yorkville. Gorgeous Modern Kitchen With Minimalist Design. Open Concept, Large Window, Privacy With Office Tower Next Door, Steps To Subway, Shopping & Restaurants. Walk To Park, U of T, Rom & Wholefoods. 24Hr Security, Beautiful Finishes, Laminate Floors Throughout. An Incredible Opportunity To Living In Toronto's Most Prestigious Neighborhood. (id:55093)
Century 21 Atria Realty Inc.
448 West Street Unit# Lower
Brantford, Ontario
Step into the inviting comfort of 448 West Street, nestled in the vibrant city of Brantford. This residence boasts a strategic location, placing you in close proximity to major highways and transportation arteries, ensuring seamless connectivity. Additionally, the convenience of nearby plazas featuring renowned retail outlets and dining establishments enriches your living experience. The lower unit presents a delightful layout, comprising two bedrooms, a modern 3-piece bathroom complete with private laundry facilities, and an airy open-concept design. Outside, a private driveway and outdoor space provide both functionality and tranquility. Discover the allure of this home through its recent updates, promising a contemporary and welcoming ambiance. Furthermore, tenants enjoy the advantage of paying only 40% of the utility bills, enhancing affordability and convenience. Welcome to a lifestyle of comfort, convenience, and contemporary living at 448 West Street. (id:55093)
Revel Realty Inc
101 Talbot Street West
Blenheim, Ontario
High profile Talbot Street West, located in downtown Blenheim, ON. Corner of HWY #3 and Talbot St South and across the street from Tim Hortons, Great visibility. This retail complex is situated on a site totaling approximately 0.58 acres. Property has superior access, which offers prominent exposure to vehicular traffic, while offering tenants exceptional signage opportunities. Located in the retail district within directly proximity to other retailers. Approximately 1,840 sq.ft available for drive-thru at $45.00 per sq ft. or the Landlord will build to suit up 3,500 sq.ft free standing building at $30.00 sq.ft. (id:55093)
Remo Valente Real Estate (1990) Limited
89 Brock Street
Shrewsbury, Ontario
WATERFRONT PARADISE & AIRBNB INCOME GENERATOR W/ RANTING 5 STAR REVIEWS - YEAR ROUND BOOKINGS! THIS 4 SEASON RETREAT OFFERS DEEP CANAL ACCESS W/ YOUR BOAT DOCKED AT THE BACK DOOR-JUST MIN TO LAKE ERIE, ERIEAU, RONDEAU & GOLF. FULLY RENOVATED WINDOWS, DOORS, FLOORS, FURNACE, A/C, INSULATION, DRIVEWAY(2010), METAL ROOF(2021), BRAND NEW LRG WOODEN BOAT DOCK, REAR DECK/FIREPIT(2025), PAINT(2021) & SOLD FULLY FURNISHED, ITS A TRUE TURN KEY INVESTMENT. INSIDE FEATURES A MODERN OPEN LAYOUT W/ STYLISH FINISHES, PERFECT FOR RELAXING & HOSTING GUESTS. PROVEN AREA DEMAND MEANS EXCELLENT RENTAL INCOME YEAR ROUND. FAMILIES, BOATERS & NATURE LOVERS FLOCK HERE FOR SUMMER FISHING, BOATING & WINTER SKATING & SNOWMOBILING. WATERFRONT DOCKING, FREE BOAT LAUNCH ON STREET, YEAR ROUND ACCESS AND HIGH AIRBNB RETURNS! LIVE IN IT, RENT IT OUT OR DO BOTH-THIS GEM IS READY TO DELIVER LIFESTYLE AND INCOME. DON'T MISS YOUR CHANCE TO OWN A RARE WATERFRONT ESCAPE! (id:55093)
Jump Realty Inc.
6102 County Road 46
Lakeshore, Ontario
THIS WELL MAINTAINED AND UPDATED FAMILY HOME OFFERS 3,200 SQ FT. 4 BEDROOMS AND 2 FULL BATHROOMS W/FULL UNFINISHED BASEMENT. CENTRALLY LOCATED IN COMBER/LAKESHORE, EASY ACCESS TO HIGHWAY 401, 77, 42 & 46. ATTACHED 25 X 15 GARAGE W/INSIDE ENTRY PROVIDES AMPLE ROOM FOR A WORKSHOP AND VEHICLE. SPACIOUS MASTER SUITE LOCATED ABOVE THE GARAGE. HUGE FAMILY ROOM WITH GAS FIREPLACE OVERLOOKS THE FULLY PRIVACY FENCED BACKYARD WITH PATIO, GAZEBO, RAISED GARDEN BEDS AND PLAY GROUND EQUIPMENT. RECENT UPDATES INCLUDE: NEW ROOF-2018, PRIVACY FENCE-2019, FURNACE, CENTRAL AIR, TANKLESS HOT WATER ON DEMAND HEATER-2022. 3 EXTERIOR DOORS, GARAGE DOOR AND OPENER, REAR DECK, CONCRETE DRIVEWAY, EAVESTROUGHS, DOWNSPOUTS, GUTTER GUARDS-2023. (id:55093)
Deerbrook Realty Inc.
277 William Street
Belleville, Ontario
Seller is Motivated - VACANT! VACANT! VACANT! Old East Hill Belleville charm with the this huge family brick home with many bedrooms for the right family compared to what is on the market right now in this price range OR an investment property with a CAP Rate of 7% or higher! This home is currently a legal duplex but can be easily converted back to a family home with just 5% down, OR owning an income-generating Duplex property could be within your reach if you want to live in one of the units! This could be a great student rental for Loyalist College students. This investment property just got better!! Two Families, One Home! INVESTORS, GROWING FAMILIES, EXTENDED FAMILIES! Discover the versatility of this HUGE & SPACIOUS up-and-down brick duplex featuring two 2-bedroom units. Perfect for investors seeking growth or families aiming to save on expenses, this property offers spacious living and dining areas in each unit. Both units feature a 4-piece bathroom, adding extra comfort and convenience. Enjoy the in-unit laundry facilities in each unit and the added benefit of garages for each unit, ideal for parking or extra storage. Located in a family-friendly neighborhood near schools, parks, and shopping centers, this duplex caters to various lifestyles. Investors can maximize returns with two separate units, while families can live together yet maintain individual privacy and share expenses. Don't miss this chance to invest or save with your loved ones and own this fantastic property and see it's potential today! (id:55093)
Century 21 Lanthorn Real Estate Ltd.
10 Briarwood Crescent
Belleville, Ontario
Welcome to 10 Briarwood Crescent -A Wonderful Place to Call Home. Nestled in the heart of Belleville's desirable east end, this delightful two-story home is the perfect blend of comfort, space, and charm. Located on a quiet, tree-lined crescent in a family-friendly neighbourhood, this is more than just a house - its a place where memories are made. Step inside and feel instantly at home. With four generously sized bedrooms and three bathrooms, there's plenty of room for the whole family to spread out and enjoy. The spacious primary suite offers a peaceful escape with its private three-piece en-suite and walk-in closet -your own personal retreat after a busy day. The main floor is warm and welcoming, thoughtfully laid out for everyday living and entertaining alike. At the heart of the home, the kitchen connects seamlessly to the dining area and a bright, airy family room. Sliding doors lead directly to the backyard, inviting you to enjoy effortless indoor-outdoor living all year round. Outside, the fully fenced backyard backs onto greenspace, offering privacy and a peaceful setting to relax, garden, or watch the kids play. Whether you're hosting a summer barbecue or enjoying a quiet morning coffee, this outdoor space is your own private oasis. The mostly finished basement offers even more flexible living space perfect for a home office, rec room, or a cozy movie night retreat. Conveniently located close to schools, parks, shopping, and all the essentials, this home combines the best of both worlds: the tranquility of an established neighbourhood and the convenience of being just minutes from everything you need. 10 Briarwood Crescent is more than just an address -its where your next chapter begins. Come and see for yourself why this could be the perfect place for you and your family to call home. (id:55093)
Royal LePage Proalliance Realty
14 Oriole Road
Kawartha Lakes, Ontario
Experience the pinnacle of lakeside living in Fenelon Falls with this meticulously renovated bungalow on Cameron Lake. Ideal for those that want an intown waterfront, this home offers tranquility and elegance in every detail. Step inside to a bright, open entrance that leads to an expansive sunroom, where large gable windows invite abundant natural light and reveal panoramic lake views. The main floor thoughtfully blends modern style with classic charm, featuring three bedrooms and one and a half bathrooms.Outside, enjoy stunning sunsets from the deck, or take advantage of the convenient location. A short trip by car or boat will lead you to the town center, offering a variety of restaurants, shops, and entertainment. For water enthusiasts, explore the Trent Severn Waterway. The waterfront is perfect for swimming, with a clean, mixed gravel/sand bottom off the dock. Practical amenities include a dry boatslip with a marine rail for your watercraft and a detached 20x20 garage. This exceptional waterfront property is more than just a home; its a gateway to an unparalleled lakefront lifestyle. Create lasting memories in this spectacular residence, where every day feels like a vacation. Quick closing is available, making your dream of lakeside living a reality sooner. (id:55093)
Affinity Group Pinnacle Realty Ltd.
170 Charlotte Street
Peterborough, Ontario
Restaurant or Retail in central downtown location and close to all downtown amenities. Approximately 1,110 square feet of space on the main level with a full basement. Ideal location for beautifully equipped and licensed restaurant in downtown Peterborough. Overhead door overlooking Charlotte Street allows for an open air dining experience. A high traffic location with ample parking close by, large student population and plenty of foot traffic. This is great location for eat in, take out, a sports or theme bar. Great potential for casual dining, fine dining or buffet. Well equipped kitchen with hood and fire suppression system. Any existing restaurant equipment and fixtures to be negotiated separately. Additional rent estimated to be $9.00 per square foot with utilities in addition. Landlord may be able to provide 2 parking spaces at the rear. (id:55093)
Century 21 United Realty Inc.
632 Gillespie Avenue
Peterborough South, Ontario
Attention first time home buyer's! Affordable, maintenance free bungalow in desirable south-end. 2 bedroom 1 bathroom, basement is ready to be finished with upgraded wiring. Great lot - 50 ft x 100 ft, with detached garage. Only one owner since 1952! (id:55093)
Mincom Kawartha Lakes Realty Inc.
2182 Shelter Valley Road
Alnwick/haldimand, Ontario
Crafted with precision and completed in 2022, this stunning custom-built home offers refined living in a private, natural setting. Sited on 37 acres of rolling countryside with panoramic views, walking trails, and thoughtfully designed outdoor spaces, this property is a rare retreat just minutes from town. Step inside to a breathtaking great room with 21' vaulted ceilings, anchored by historic beams, and a striking STUV airtight fireplace. The chefs kitchen is a true showpiece, featuring leathered granite countertops, cherry cabinetry, and a premium Monogram range and hood ideal for both everyday living and entertaining. The main floor includes a luxurious primary suite with a spa-inspired ensuite and custom dressing room. Two additional bedrooms each feature their own 4-piece ensuite baths, providing comfort and privacy for family or guests. The beautifully finished lower level with a walkout expands your living space with two more bedrooms (or home offices), additional living space, and ample storage. Outside, enjoy a full wrap-around covered porch perfect for alfresco dining, a gazebo, and open-air lounging areas all designed to capture the stunning views across your private acreage. A true blend of luxury, tranquility, and craftsmanship (id:55093)
RE/MAX Rouge River Realty Ltd.
542 Hambling Court
Burlington, Ontario
Welcome to 542 Hambling Court a spacious and well-maintained Kastelic-built home offering over 4,100 sq ft of total living space across all three levels. Located on a quiet, family-friendly court in a highly desirable neighbourhood, this 4+1 bedroom home sits on a premium mature lot with a private backyard and deck, ideal for entertaining or quiet enjoyment.The main floor features hardwood flooring throughout, a bright living and dining room, and a welcoming family room complete with a brick fireplace and beautiful custom built-ins, creating a warm and functional space for everyday living. The kitchen also features thoughtful built-in touches. The mudroom offers direct access to the garage and backyard, while the updated laundry room includes a new counter and sink.Upstairs, you'll find four generously sized bedrooms, including a sunlit primary suite with a renovated 5-piece ensuite. All bathrooms, including the powder room, have been tastefully updated with modern finishes.The fully finished basement extends the homes versatility, offering a large recreation room, office area, second kitchen, additional bedroom, and ample storage-ideal for guests, in-laws, or work-from-home needs.Recent updates include: roof, furnace, majority of windows, gutters and eaves plus gutter guards, hardwood flooring, central vacuum system, washer and dryer. Complete with a double car garage, new garage door opener and located close to schools, parks, trails, shopping, and transit-this is a fantastic opportunity to own a beautifully upgraded home in an exceptional Burlington location. Check out the Video of this beautiful home! (id:55093)
RE/MAX Aboutowne Realty Corp.
7 Anderson Drive
Cambridge, Ontario
Beautiful East Galt, back split home, move in ready, 3+2 bedrooms, 2 bathrooms, fully finished basement and private fully fenced backyard. As you enter you feel the ambiance of great energy, natural light, freshly painted. Stunning hardwood throughout the main level, newer kitchen with lots of cabinet and countertop space. Upstairs youll find 3 bedrooms, spa like, 4-piece washroom. Downstairs is completely finished on both levels, with a side entrance. Windows, doors, siding, roof (2014), Kitchen (2015), main bath (2018), 2nd bath (2020), Kitchen countertop (2024), Dishwasher (2024), Bsmnt Fridge (2022), New Driveway (2024), New paint (2025). (id:55093)
Royal LePage Terrequity Realty
20 Grandy Lane
Cambridge, Ontario
RARE OPPORTUNITY! Custom built raised bungalow on a 1.04-acre lot, offering court location surrounded by protected greenspace. This exclusive, 10 estate court rarely has homes come up for sale and 20 Grandy lane is one that takes full advantage of the natural features, completely backing onto mature forest with direct access to Millcreek conservation land. The home features a stunning all stone exterior with a beautiful retaining wall and carefully set natural stone steps, leading to the front door. The main level layout is wide open with large windows, designed to overlook the backyard from anywhere within the open space and providing access to the elevated multi-level deck completed with composite decking and glass rails. A rich, maple raised panel kitchen sits central with an oversized quartz countertop and raised bar sitting area; elegant crown molding finishes the cabinets to the ceiling with built-in stainless-steel appliances, gas cooktop. Equal in elegance is the built-in family room wall unit featuring gas fireplace insert. A three-sided fireplace separates the dining room from a sunken sitting area providing for an elevated view of the backyard; coffered ceiling accents and hardwood flooring span the space. Completing the space is a large bedroom, laundry, 2-piece bathroom, and the primary suite, complete with walk in closet and recently renovated(2023) 5-piece spa like ensuite. A hardwood staircase leads to the lower level which is still completely above grade; the home was strategically placed to take full advantage of the walkout. Lower level gives access to the oversized, staggered double car garage. Perfectly suited as a multi-generational home, offering three bedrooms, a recently renovated (2023) 4-piece bathroom, recreation room with gas fireplace, and kitchenette along with wet bar. Roof(2024), Additional oversized garden shed for equipment storage. Minutes from the 401, amenities, and schools. Dont miss this truly beautiful property! (id:55093)
RE/MAX Twin City Realty Inc.
1805 - 4470 Tucana Court
Mississauga, Ontario
Welcome To This Immaculately Maintained, Spacious & Bright 2 Bedrooms 2 Washrooms With Open Concept Solarium That Can Be Used As Either Office/ Study Desk Or Extended Living Area, Lots Of Sunlight, Move In Ready Condo With Breathtaking City Skyline Views Comes With 1 Parking & 1 Locker. Resort Style Amenities Include: Swimming Pool, Sauna, Hot Tub, Billiards, Table Tennis, Squash, Basketball, Gym, Lawn Tennis, Party Room, 24/7 Security For Your Peace Of Mind. Close To Square One Mall, Hwy 403, 401, 410, Banks, Schools, Parks, Restaurants, etc. Ideal For First Time Buyers/ Investors Who Are Looking For Spacious Condo Without Compromising On Quality, Finishes & Upgrades. (id:55093)
Century 21 People's Choice Realty Inc.




