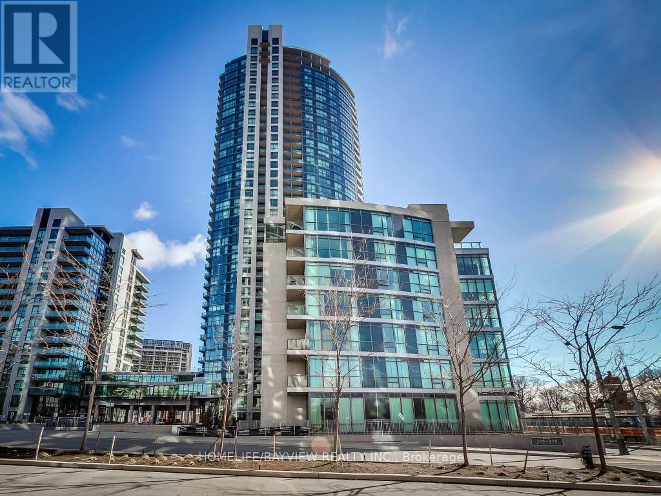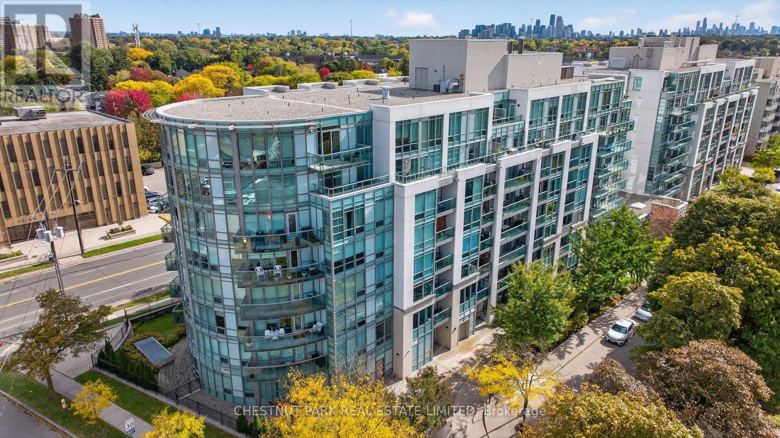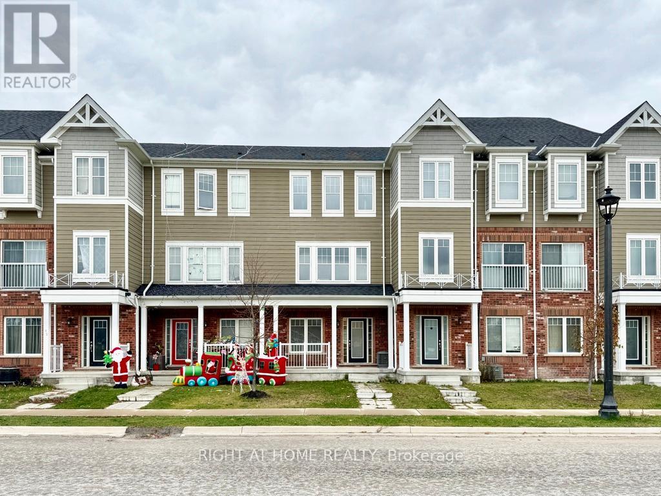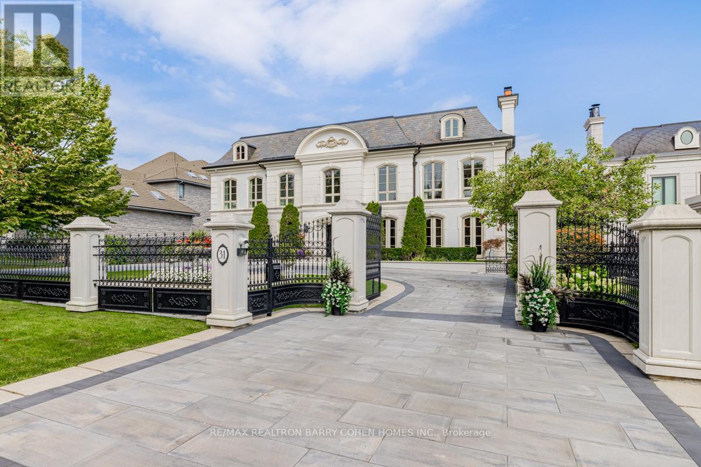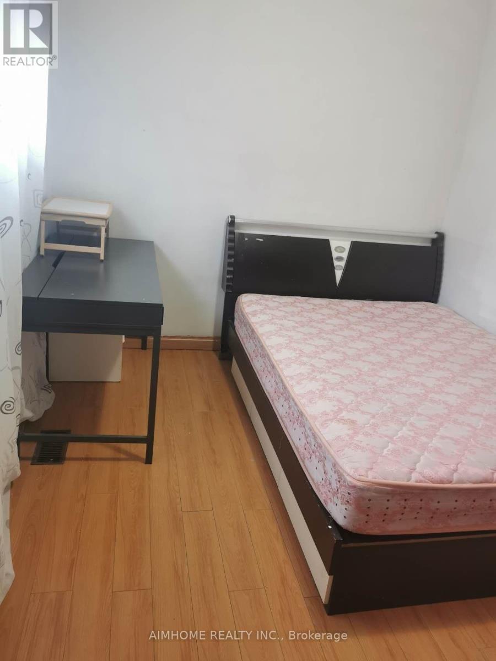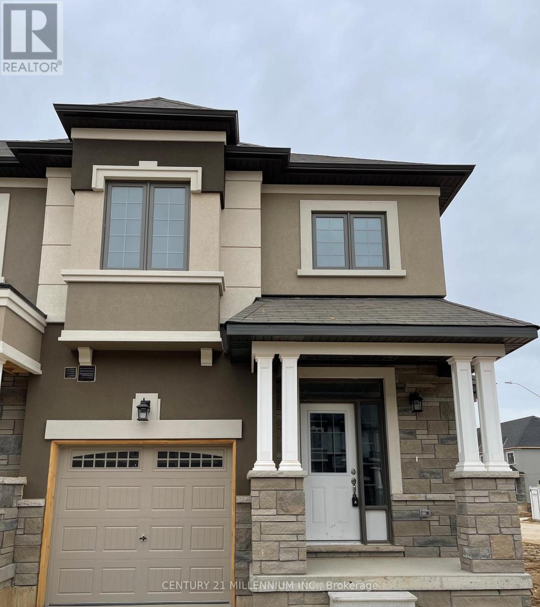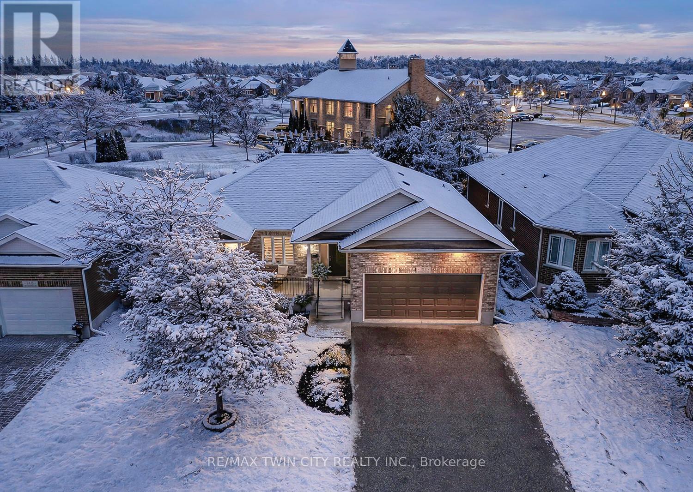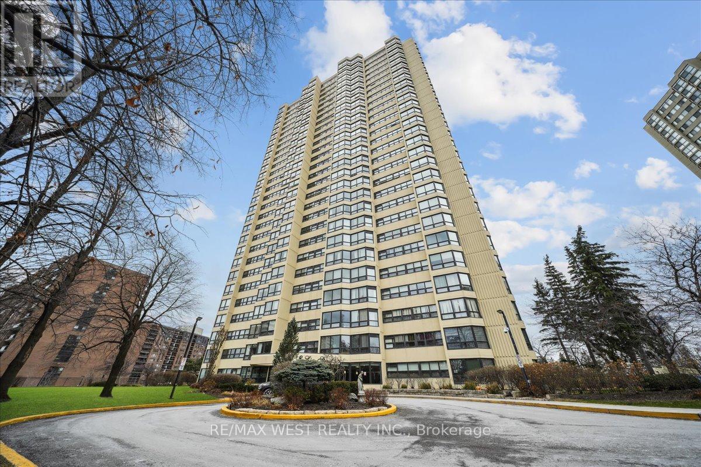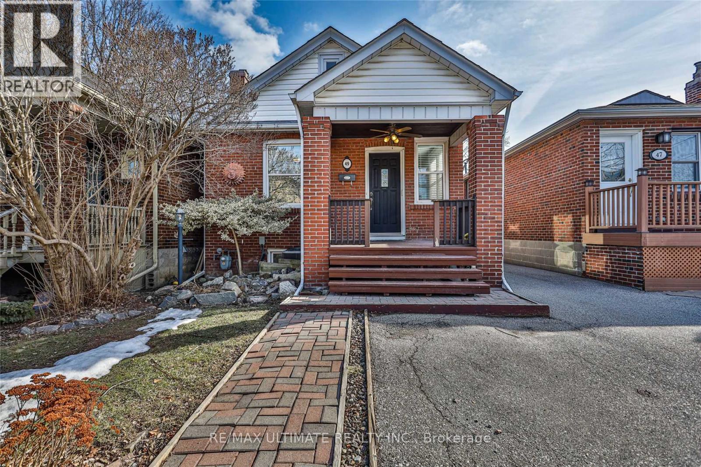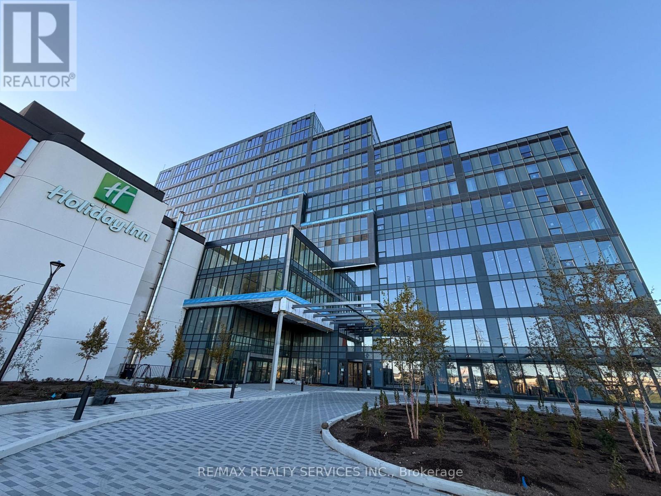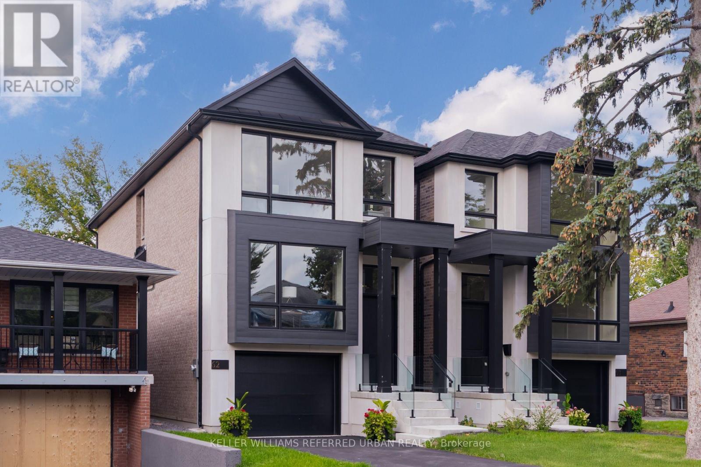1174 - 209 Fort York Boulevard
Toronto, Ontario
Gorgeous 1 Bedroom + Den Unit Facing the Court Yard and Part of the Lake. Professionally designed, luxurious and highly functional, Furnished and Equipped Suite. Great Neighborhood. Amazing Building Amenities: Indoor pool, Gym, Concierge, Visitor Parking, Party Room , Guest Suit etc. Close to Rogers Center, CNE, Old Fort York, Ontario Place, Liberty Village & Financial District, Water Front, CN Tower, Ripley's Aquarium, lots of green space, Restaurants and Bars, TTC, Billy Bishop, Shopping and More. *Original photos*tenanted unit (id:55093)
Homelife/bayview Realty Inc.
703 - 3840 Bathurst Street
Toronto, Ontario
Exceptional corner 3-bedroom condominium in the highly sought-after VIVA Condos on Bathurst. This lovely suite offers over 1,200 sq. ft. of bright, open concept living designed for modern comfort and everyday ease. Large windows surround the spacious living and dining area, filling the home with natural light and creating a warm, welcoming feel throughout. The primary bedroom is a true retreat, featuring a walk-in closet and a private ensuite bath. Two additional bedrooms provide the flexibility for guests, a home office, or growing families. Step out to an expansive private terrace, a standout feature that seamlessly extends your living space and provides the perfect spot for relaxing or entertaining outdoors. Residents enjoy access to a 24-hour concierge service, a renovated fitness centre, party room, sauna, and ample visitor parking. Located in Toronto's Clanton Park neighbourhood, you're just minutes from Yorkdale Mall, Highway 401, Wilson and York Mills subway stations, and an excellent selection of shops, restaurants, and parks. Freshly painted and move-in ready! (id:55093)
Chestnut Park Real Estate Limited
46 Village Gate Drive
Wasaga Beach, Ontario
Welcome to 46 Village Gate Dr, a bright and spacious 3-bedroom townhouse in the sought-after Georgian Sands community of Wasaga Beach, offering an open-concept main living area with a modern kitchen featuring a large island, a versatile second living room or home office, a generous primary bedroom with a semi-ensuite and views of Village Gate Pond Park, plus a huge rear deck, one-car garage, and long driveway. Surrounded by a growing four-season community, you'll enjoy close proximity to Wasaga Beach Provincial Park-the world's longest freshwater beach-along with nearby trails, parks, shopping, restaurants, and everyday conveniences, with new schools and retail amenities planned, making this home an ideal blend of comfort, and lifestyle. (id:55093)
Right At Home Realty
31 Thornbank Road
Vaughan, Ontario
This sprawling, classically designed mansion has a gated front entrance to a circular courtyard with formal gardens with over 10,000 Sq-ft liveable area combined "Lower & upper levels" and lot size of 100 ft X 302 Ft, back to the Prestigious"Thornhill Golf Club" Professionally Interior Designed & Furnished - 6+1 Bedrooms,10 Washrooms- Showcasing A Grand Cathedral Foyer, Magestic Archways And 11 Ft & 10 Ft Ceilings with Elevator, Multiple Walk-Outs To Terraces & Enclosed- Veranda Overlook The Backyard Retreat & Swimming Pool Oasis, professional landscaping, heated driveway and surrounding wrought iron fencing with an entrance gate, Kitchen highlights include a hardwood floor, granite counters, a large centre island/breakfast bar with an integrated sink, a pantry, pot lights, a detailed decorative ceiling, custom backsplash, high-end stainless steel appliances, a built-in desk, arched windows, and a sliding door walkout to a covered patio. Off the kitchen is a covered outdoor loggia in Italian with a wood-burning fireplace. The living room features a hardwood floor, crown moulding, a wood-burning fireplace with detailed plaster surround, a ceiling medallion and chandelier, and two arched double garden-door walkouts. In the dining room, highlights include a hardwood floor, crown moulding, a chandelier and two arched windows. The office features rich wood walls, a coffered wood ceiling, wall sconces, floor-to-ceiling built-in shelves, and two double-door walkouts to the front. The backyard has a covered patio, an inground pool, a three-piece bathroom, a cabana, an inground hot tub, a large lanai with a wood-burning fireplace, an outdoor kitchen with stainless steel appliances and a dining area, fountains, gardens, a potting shed, and lawn space. The lower level wine room, a 700-bottle wine cellar, features cabinetry, counter space, exposed brick walls and ceiling, a tile floor, a games room and a sound-proof movie theatre.3 car garage and 12 parking spaces. (id:55093)
RE/MAX Realtron Barry Cohen Homes Inc.
2nd Fl Two Brs - 137a Markham Street
Toronto, Ontario
Bright and Clean 2nd Floor Two Bedrooms with Balcony For Lease in The Most Convenient Location Of Toronto. Shared Kitchen and Washroom With One Gentleman Tenat. Students and New Immigrant Welcome. (id:55093)
Aimhome Realty Inc.
107 Flagg Avenue
Brant, Ontario
Premium Corner Unit Available For Lease, Never Lived-In. Hardwood On Main Floor, Beautiful 3 Bdrm Townhouse Situated In "Scenic Ridge" Sought After New Upcoming Community In The Charming Town Of Paris. Built By A Quality Award Winning Builder "Liv Communities". Featuring Approx. 1700 Sq.Ft. Of Desirable Open Concept Design, 3 Bedrooms, 2.5 Baths, Smooth 9 Ft Ceilings On Main Level, Gourmet Kitchen W/Island. 2nd Floor Laundry. Convenient Location, Minutes Away From Hwy 403. Next To Brant Sport Complex, Close To Schools, Shops. (id:55093)
Century 21 Millennium Inc.
18 - 152 Devonshire Drive
Wilmot, Ontario
Welcome to 152 Devonshire Drive, a beautifully updated bungalow in the highly sought-after adult lifestyle community of Stonecroft. One of a limited number of homes backing directly onto protected greenspace, this property offers exceptional privacy & natural beauty. With no rear neighbours, southern exposure, & landscaped perennial gardens, the setting is quiet, private, & filled with natural light year-round. The main level is designed for comfortable everyday living, centred around a bright great rm with vaulted ceilings, a porcelain-surround gas fireplace, & a wall of windows overlooking the greenspace. The kitchen features new granite counters, updated appliances, a generous centre island, under-cabinet lighting, & a dining area with walkout to the oversized composite deck-perfect for relaxing, entertaining, or enjoying morning coffee with a view. Recent updates totaling approx. $70,000 include new glass-panel railings, refreshed flooring throughout the main level, fresh paint, designer lighting, pot lights, & California shutters. The primary suite offers peaceful backyard views, dual closets, & a spa-inspired ensuite with tiled glass shower & oversized soaker tub. A second bedrm, full bath, den/home office with built-ins, & a laundry/mudrm with inside access to the double-car garage & deck, complete the main floor. The finished lower level adds flexibility with a spacious rec rm featuring a gas fireplace, wet bar with full-size fridge & freezer, hobby/workshop space, guest bedrm, 3-pce bath, & generous storage with built-in shelving. Mechanical updates: furnace & air conditioning (2023) & roof (2019). At Stonecroft, the lifestyle is as appealing as the home. Residents enjoy an 18,000 SF rec centre w/ indoor pool, fitness, party & games rms, billiards, library, media lounge, tennis courts, & 5 km of walking trails. Stonecroft is Waterloo Region's premier destination for adult living, combining modern homes, a vibrant community, & a beautiful natural setting. (id:55093)
RE/MAX Twin City Realty Inc.
2701 - 8 Lisa Street
Brampton, Ontario
Beautifully renovated 2+1 Bedroom, 2- bath corner unit on the 27th floor of the sought after Ritz Towers! This bright, spacious 1,249 sq ft suite offers engineered hardwood floors, upgraded kitchen and bathrooms, and panoramic sunset views from every room. Oversized L-shaped living/dinning room plus a sunny solarium perfect for a home office or den. The Large Primary bedroom features a 4 piece ensuite and his/her closets. includes 3 parking spots and 2 lockers- a rare find. Enjoy resort style amenities, indoor/outdoor pools tennis, squash, racquetball fitness center, games room 24 hr security and more Prime Brampton location close to transit, Hwy 410, Bramalea City Centre, Parks, and Schools, A move-in ready, high floor show piece- don't miss it! (id:55093)
RE/MAX West Realty Inc.
49 Fourth Street
Toronto, Ontario
Charming 2-Bedroom Bungalow Near the Lake for lease! Nestled in a peaceful neighborhood, this delightful 2-bedroom, 2-bathroom detached bungalow is perfect for those seeking tranquility and convenience. Just a short stroll from the lake, the home offers serene living with easy access to nature. The bright eat-in kitchen opens to a large deck, ideal for outdoor entertaining or enjoying quiet mornings with a coffee. The spacious basement provides endless possibilities, from a cozy family room this home checks all the boxes. Don't miss your opportunity to lease this gem ----- schedule your viewing today! (id:55093)
RE/MAX Ultimate Realty Inc.
321 - 996 Martin Grove Road
Toronto, Ontario
Exceptional Opportunity to Lease a Brand-New Office Space in Regal Plaza Discover a rare chance to lease a brand-new, never-occupied office unit in the prestigious Regal Plaza, conveniently located just minutes from Toronto Pearson International Airport. This modern, high-end commercial development offers a prime location with easy access to Highways 401, 409, and 427, and is only steps away from the Toronto Congress Centre. Position your business in a thriving commercial hub that combines contemporary architecture, a professional atmosphere, and excellent visibility. This bright 931 sq. ft. corner unit features expansive windows and is offered in shell condition, ready for your custom layout and design. Zoned EO 1.5 (E1.5;O1.5), the space is ideally suited for a wide range of professional uses, including medical, legal, tech, and financial services. Regal Plaza comprises 105 upscale office units and 9 street-level retail spaces, forming part of a rapidly growing business district with exceptional potential. (id:55093)
RE/MAX Realty Services Inc.
62 Ash Crescent
Toronto, Ontario
Be The Original Owner Of This South-Of-Lakeshore Luxury Stunner! Impeccably Well-Built Custom New Home By Reputable Local Developer W/ Tarion Warranty. Limestone & Brick Exterior. Granite Countertops & Backsplash W/ High-End B/I Fisher Paykel Appliances. Floating Open-Riser Staircase. Skylight In Jaw-Dropping Primary Bedroom Ensuite. Basement Rec Room W/ W/O To Secluded Backyard Oasis. Highly Sought-After Ash Cres W/ Winding Roads & Mature Trees. Swim, Tan & Play In The Sand At Marie Curtis Beach. Steps To Long Branch Go Station, The Lake & Shops/Cafes/Restos On Lakeshore. **EXTRAS** Long Branch Was Once The Muskoka Retreat Away From The City. In The 1800s Toronto's Elite Had Their Cottages Here W/ Some Still Standing Today! Its True What They Say: Life Is So Much Cooler By The Lake. (id:55093)
Keller Williams Referred Urban Realty
42 Foursome Crescent
Toronto, Ontario
Spectacular Bayview & Yorkmills Masterful Customized Residence Designed By Famous Architect Richard Wengle. This French Transition Mansion Nestled in The Prestigious St. Andrew neighborhood With Approximately 4500ft+1500ft Of Luxury Living Space. This Family Home Set High Standards Of Living & Entertainment, Showcasing The Fine Craftsmanship & Advanced Home Technology. Gorgeous Street Presence W/ Limestone Exterior, Build-in Car Lift Garage Offers 3 Indoor Parking Spots, Professional Landscaping With Elegant Presence & Privacy. Smartphone App Lined Advanced Smart Home Automation & Security Camera System. Pellar Windows & Door System, Floor-to-Ceiling Glass Sliding Door & Walk-Out To Deck. Foyer & Mud Rm With Heated Spanish Porcelain Tiles, Distinguished Marble Fireplace, Fabulous Marble Countertop & Backsplash For Kitchen, Pantry & Central Island, High-End Kitchen Cabinets, Top-Tier Wolf and Subzero Appliances, Build-in Miele Dishwasher, Microwave & Coffee Machine. 4 Spacious Bedrooms W/ Walk-In Wardrobes & Ensuites At 2nd Floor. Master Suite with Marble Fireplace, His & Her Walk-in Closet Rms, Luxury TOTO Washlet, Steam Rm/Shower Rm. Heated Tiled Floor Finished Basement, Wet Bar, Fireplace, Home Theater, Nanny Rm with Private Ensuite, Bright & Spacious Gym, Large Customized Wine Cellar. Spacious Lundry Rm, 2nd Laundry at 2nd Floor, 2 Sets of Furnaces, Elevator, Plenty Of Storage Space, Minutes To Local Shops, Parks, Renowned Public/Private Schools, Hwy401. (id:55093)
Homelife Landmark Realty Inc.

