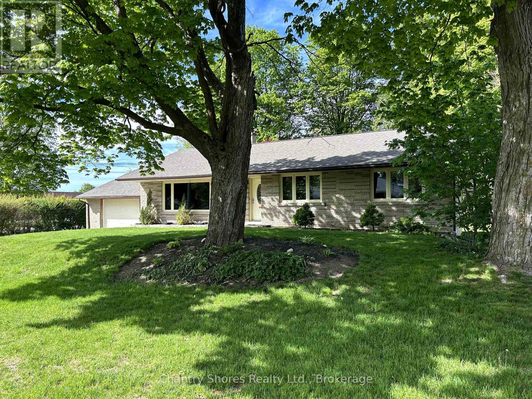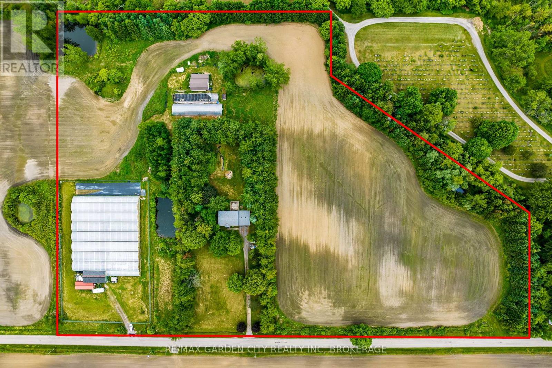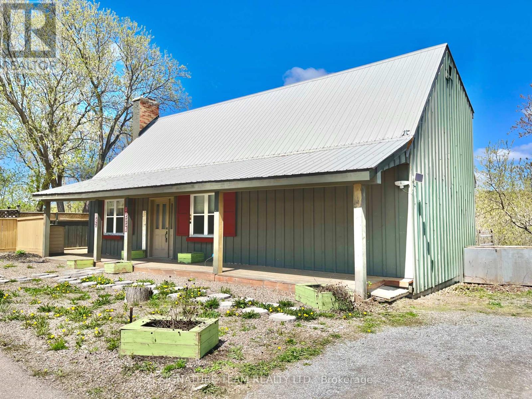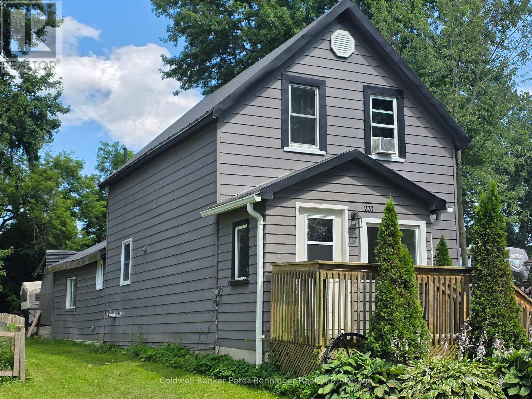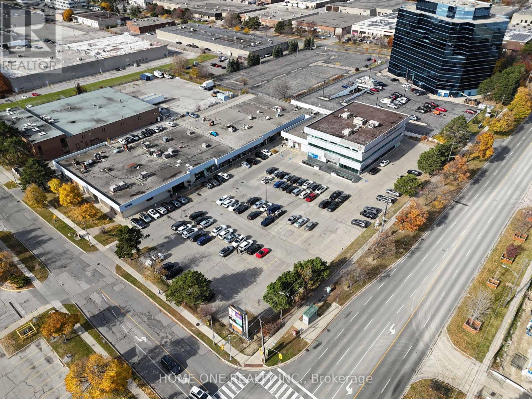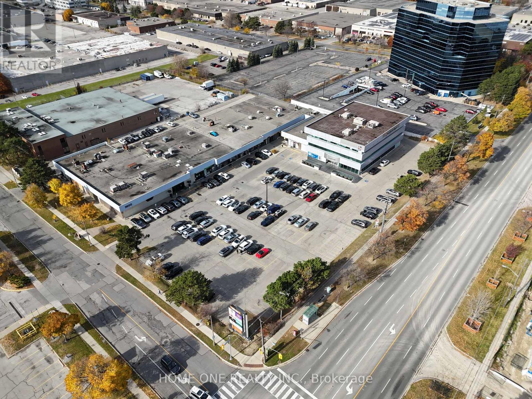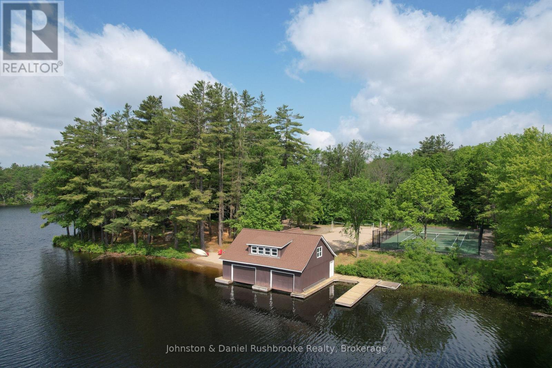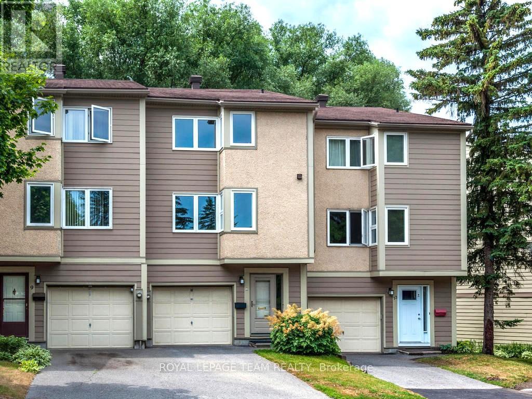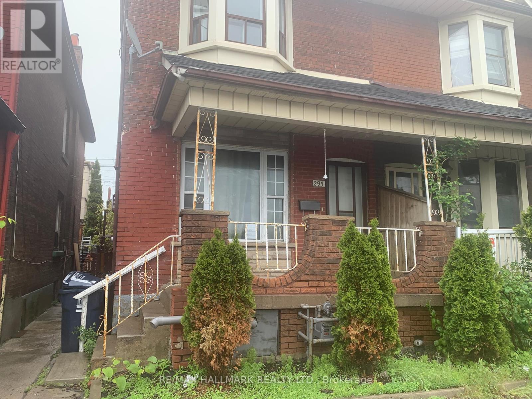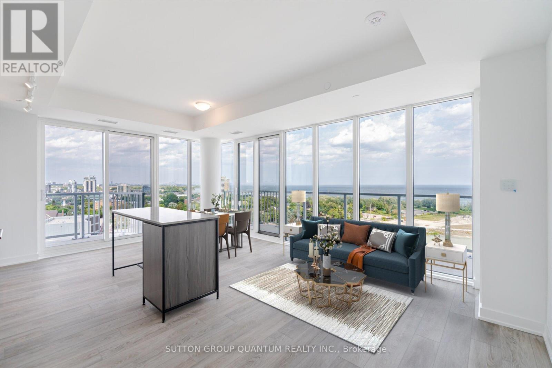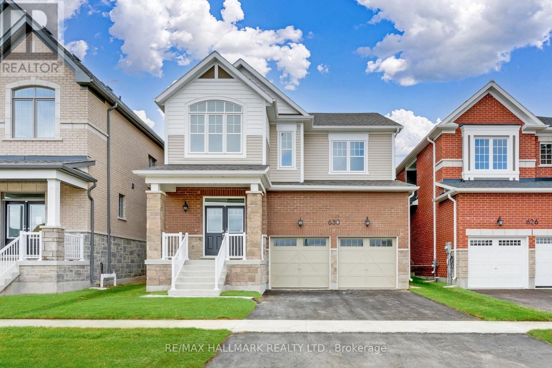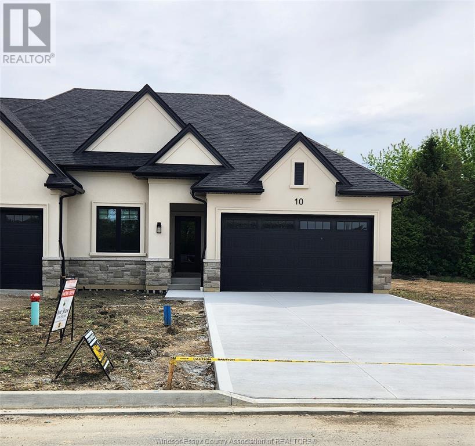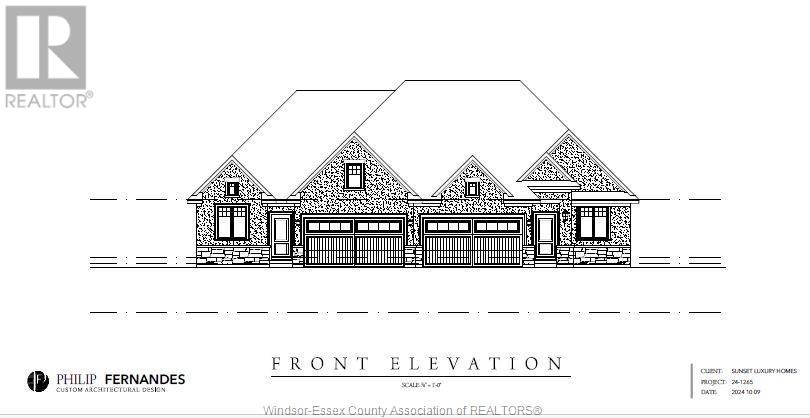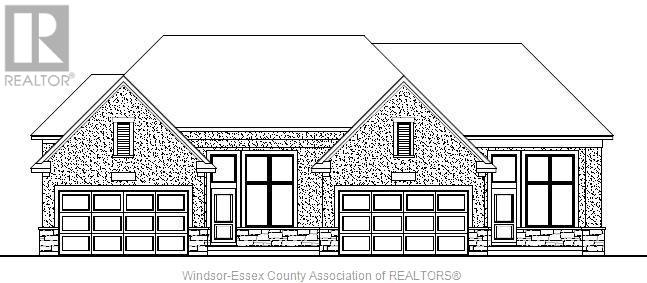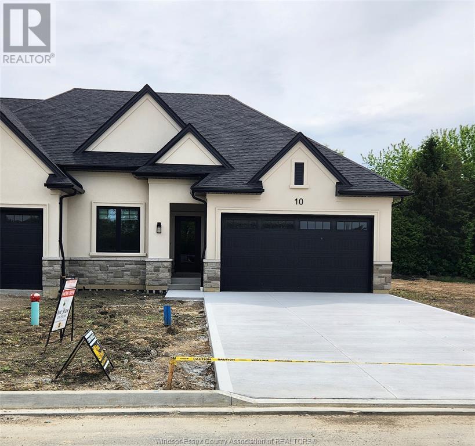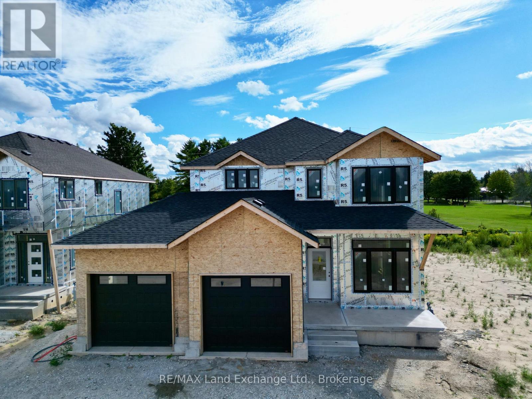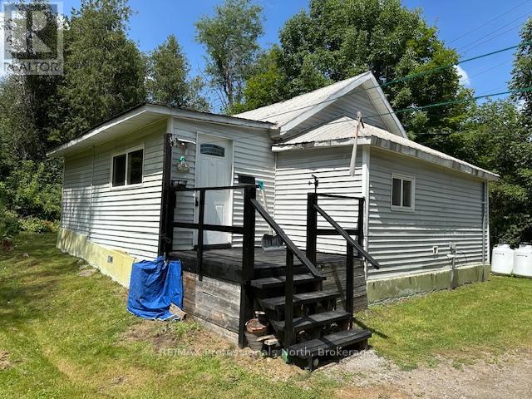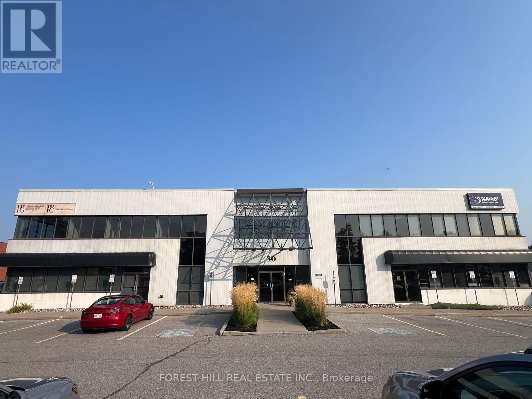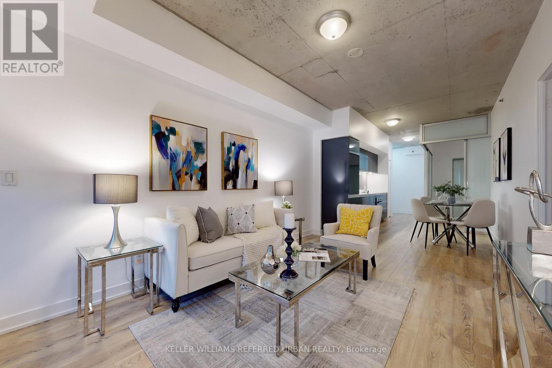647 Eugenie Street E
Saugeen Shores, Ontario
Rarely offered large brick bungalow with attached garage on a lovely mature double corner town lot 132' x 132'. The property backs on to a former town lane for extra privacy. Superb location on the east side of Port Elgin within easy walking distance to many desirable downtown shops, restaurants and services. The main floor features a large living room, brick fireplace with gas insert, formal dining room, kitchen with newer cupboards and appliances. Large primary bedroom plus two other bedrooms. The basement was in the process of renovation and is partially finished. Lots of potential for this large basement with separate entrance. There is a 3pc washroom and laundry in the basement. Newer forced air gas furnace. The large lot makes for a park-like setting with beautiful large maple trees, hedge along the road on the west side and concrete patio with built-in brick barbecue. There is a lot at the rear that was merged with the property. There are two separate legal descriptions and assessment roll numbers for the 66' x 132' rear lot fronting on Bricker street that was merged with the 132'x 66' lot fronting on Eugenie street that the home sits on. Potential abounds for this magnificent double lot property! (id:55093)
Chantry Shores Realty Ltd.
53825 Zion Road
Wainfleet, Ontario
Versatile 13.95-Acre Farm with Home & Commercial-Scale Greenhouse. Welcome to a rare opportunity for country living and commercial scale growing. Set on nearly 14 acres, this property is ideal for growers, agri-business owners, greenhouse operations or anyone seeking space, potential or country living with serious upside.This raised bungalow features 2+2 bedrooms, 2 full bathrooms, and a double garage. The home sits alongside a massive 24,000 sq ft climate-controlled greenhouse & storage building. The greenhouse has 3 separate growing zones, upgraded hydroponic lighting (1200W) Zone 1: 38 lights, Zone 2: 41 lights, Zone 3: 20 lights and 8 commercial-grade furnaces.The property is powered by a 400 amp, 240V service, with standby natural gas generators and 4 commercial gas lines already in place. There is a water pump and filtration system, that draws from three interconnected ponds to provide potable water for greenhouse use. The greenhouse is fully enclosed, w/secured 8' fenced in area with a security gate. Additional features include: 30x34 ft 2storey barn, with hydro. Two 53' shipping containers, tractor, forklift, trimming machines, burn house all included. This is a rare turnkey operation for growers or entrepreneurs looking to scale. Solid infrastructure, versatile land use, and serious production capacity. Do not miss out. (id:55093)
RE/MAX Garden City Realty Inc
187 Queen Street
Bonnechere Valley, Ontario
Welcome to this charming four bedroom, 4 bathroom home, located within walking distance to most amenities. Thoughtfully designed living space, this home features a modern kitchen, with a large center island to accommodate a large family, office/den or a dining area, living room, a two piece bathroom, large primary bedroom with a four piece ensuite bath, three good sized bedrooms and a full bath on second level, partially finished lower level with a rec room, work shop, storage area, two piece bath and a laundry/utility room. Outside, a great covered veranda at front, and private porch area, from there steps lead you down to a large deck overlooking the back yard. Don't miss out on the opportunity to make this home your own! 48 hours irrevocable on all offers. (id:55093)
Signature Team Realty Ltd.
473 Tansley Street
Shelburne, Ontario
Breathtaking 4 Bedroom 3 Washroom Home In High Demand Area Of Shelburne! Double door entry leads you into a Fantastic Open Concept Main floor Layout Infused With an Abundance Of Light. The Modern Kitchen is A Chef's Dream With Stainless Steel Appliances, Centre island And Plenty Of Storage. Oak Staircase leads to Spacious Primary Bedroom w/ 4 pc ensuite. Located At Prime Location Just Minutes From School, Plazas, Transit And All Amenities. (id:55093)
Homelife Silvercity Realty Inc.
314 - 1900 Simcoe Street W
Oshawa, Ontario
Welcome to this beautiful studio condo located in north Oshawa (id:55093)
Royal LePage Associates Realty
237 Victoria Street S
Arran-Elderslie, Ontario
Well loved, affordable home on a great lot in the Village of Paisley!! Turn key living which is great in this price range!!! Town water and sewer with natural gas at the street. Location is just 1 block from the main street and amenities of the town. Lot is extra deep and only 1.5 blocks from the school and health centre, also the Rail Trail and Teeswater River!! Main floor has the usual principal rooms with extras including 2 piece bathroom, main floor laundry, 3rd bedroom and a cozy mud room with wood stove. Second floor has 2 bedrooms and three piece bathroom. Metal roof and extra sheds and shops are extra bonus's. Home has a comfortable and welcoming feel with a lovely original stairway banister. Garden spot to the North of the house to help offset those grocery costs! The Village of Paisley offers a lovely quality of life with a mixture of recreational / agricultural / and artistic lifestyles. Plenty of hiking, cycling, fishing, canoeing areas with a sprinkle of festivals renown far and wide. You may not want to wait on this one. (id:55093)
Coldwell Banker Peter Benninger Realty
3632 Victoria Park Avenue
Toronto, Ontario
Busy Plaza Anchored By RBC Bank And Crown Prince Chinese Restaurant, Excellent Ground Level Unit, Could Be Utilized By Any Type Of Professional Office, Retail, Teaching Facilities. Close To Highway and Access To Public Transport, Ready To Move In, Many Use Possible. (id:55093)
Home One Realty Inc.
301 - 3640 Victoria Park Avenue
Toronto, Ontario
Busy Plaza Anchored By Royal Bank of Canada And Crown Prince Chinese Restaurant, Excellent Office Space On 3rd Floor With Elevator Access, Could Be Utilized By Any Type Of Professional Office Or In-Personal Training Facilities. Close To Highway and Access To Public Transport, Ready To Move In, Many Use Possible Bright & Well Lit Office With Windows, Spacious Open Spaces For Meeting Or Reception. Other Retail Unit Available In The Plaza. (id:55093)
Home One Realty Inc.
1875 N Muldrew Lake Road
Gravenhurst, Ontario
Welcome to this stunning winterized Muldrew Lake retreat featuring over 500 feet of pristine, sunny, south-facing shoreline and 4.11 acres of privacy. The beautiful cottage interior showcases a bright, open-concept layout ideal for entertaining, with a spacious kitchen and island overlooking the dining room, allowing the chef to be part of the conversation. The living room's gorgeous stone, wood-burning fireplace provides year-round comfort and ambience. With 3 bedrooms, 3 bathrooms, a family room and 2 Muskoka rooms spread over 1,800 + sq ft, there's ample space for hosting family and friends. The cottage sits just steps from the water and features a large deck with fantastic lake views. Plus, there's a 620 sq ft guest bunkie for extra accommodations with its own living room, kitchenette, bedroom, and a 5 pc bathroom. The bunkie has a fireplace and a heat pump with air conditioning for the comfort of your guests. A toddler-friendly, gentle sandy beach is ideal for lounging and watching children play in the water. For sports enthusiasts, there are many options, including tennis, pickleball, basketball and beach volleyball. A two-slip, two-storey boathouse allows you to store your boats safely, and a detached two-car garage with second-storey storage keeps kayaks, paddle boards, and winter toys neatly out of sight. Conveniently located, you'll find vibrant Gravenhurst, which is only minutes away by car for shopping, dining at the wharf, year-round amenities, and golf. Don't miss out on this exceptional opportunity to own your paradise on Muldrew Lake. (id:55093)
Johnston & Daniel Rushbrooke Realty
11 Peary Way
Ottawa, Ontario
11 Peary way is located in the heart of Kanata with easy access to Hwy 417, transportation, shopping, recreation facilities, schools etc. This 3 story home has been nicely upgraded throughout the years and is backing in wooded area and ravine. The lower level has walk out recreation room with gas fireplace, the next level is spacious living room with gas fireplace, a dining room, kitchen with plenty of counter top and cupboards and a large eating area that could be use as a family room. The upper level includes a Master Bedroom with plenty of closet space and two other bedrooms and a full bathroom. This condominium is ideal for families with children, with an outdoor swimming pool to enjoy on a hot Summer days. (id:55093)
Royal LePage Team Realty
295 Old Weston Road
Toronto, Ontario
Semi-Detached, 2 Storey Home(1095 Sq'). Located In the Weston-Pellam Park Neighbourhood. Currently Set Up For Multi-Generation Living. Functional Basement Unit With Ceramic Flooring & Pot Lights. Quiet Street With Residential Feel. Easy Access to TTC, Restaurants, Historic Sites, And All Of The Retail Convenience of The Stockyards. Short Walk To "The Junction" With An Abundance Of Restaurants, Retail, and Cafes. Parks, & Schools (id:55093)
RE/MAX Hallmark Realty Ltd.
1305 - 220 Missinnihe Way
Mississauga, Ontario
PROPERTY ASSESSED (id:55093)
Sutton Group Quantum Realty Inc.
630 Newlove Street
Innisfil, Ontario
Brand new and never lived in, this stunning 2,465 sq ft above-grade home, The Ashton model, is located on a large 39.3 ft x 105 ft lot in Innisfil's highly anticipated Lakehaven community, just steps from the beach. Designed with families in mind, the main floor features 9 ft ceilings, a spacious eat-in kitchen with quartz countertops, a walk-in pantry, and a separate dining area, all flowing into the open-concept great room with a cozy gas fireplace. Upstairs also features 9 ft ceilings and offers four generous bedrooms including a luxurious primary suite with a walk-in closet and a spa-like ensuite with quartz countertops, plus the convenience of upper-level laundry. All four bedrooms feature walk-in closets! The deep backyard is full of potential for outdoor living, and you're just moments from parks, trails, and the beach. This is a rare opportunity to own a brand new, never lived in home in one of Innisfil's most exciting new communities. (Taxes are currently based on land value only assessment-taxes will be reassessed at a later date) (id:55093)
RE/MAX Hallmark Realty Ltd.
404 Gagnon Street
Bonfield, Ontario
This cleared residential lot in the peaceful community of Bonfield offers a fantastic opportunity to build your dream home near beautiful Lake Nosbonsing. The property is already equipped with a drilled well and septic system, making it ready for development. Zoned for residential use, the land also includes a shed for added storage. Located close to small-town amenities, schools, and parks, you'll enjoy both convenience and a serene lifestyle. With nearby access to Lake Nosbonsing, outdoor activities such as boating and fishing are just moments away. Whether you're looking to create your forever home or a weekend retreat, this property provides the perfect setting. (id:55093)
Coldwell Banker-Peter Minogue R.e.
82 Mulberry Court
Amherstburg, Ontario
Welcome to Mulberry Court, a small, quiet, private development on its own with no through traffic, conveniently located to all that Amherstburg has to offer. 1550 sq. ft. Stone and stucco Ranch, freehold townhome. Quality construction by SLH Builders. Features include, Engineered hardwood throughout, tile in wet areas, 9'ceilings with step up boxes, granite or quartz countertops, generous allowances, gas FP, large covered rear porch, concrete drive, HRV, glass shower Ensuite, walk-in, finished double garage, full basement, and much more. Contact LBO for all the additional info, other lots available, other sizes and plans, more options etc. (id:55093)
Bob Pedler Real Estate Limited
91 Mulberry Court
Amherstburg, Ontario
Welcome to Mulberry Court, a small, quiet, cul-de-sac lot on its own with no through traffic, conveniently located for all that Amherstburg has to offer. 1550 sq. ft. Stone and stucco Ranch, freehold townhome. Quality construction by SLH Builders. Features include, Engineered hardwood throughout, tile in wet areas, 9'ceilings with step up boxes, granite or quartz countertops, generous allowances, gas FP, large covered rear porch, concrete drive, HRV, glass shower Ensuite, walk-in, finished double garage, full basement, and much more. Contact LBO for all the additional info, other lots available, other sizes and plans, more options etc. (id:55093)
Bob Pedler Real Estate Limited
54 Mulberry Court
Amherstburg, Ontario
Welcome to Mulberry Court, a small, quiet, private development on its own with no through traffic, conveniently located for all that Amherstburg has to offer. 1320 sq. ft. Stone and stucco Raised Ranch, freehold townhome. Quality construction by Sunset Luxury Homes Inc. Features include, 9' ceilings with step up boxes, quartz countertops, generous allowances, front porch, rear balcony, concrete drive, HRV, Ensuite, walk- in pantry, finished double garage, full basement, and much more. Contact LBO for all the additional info, other lots available, other sizes and plans, more options etc. (id:55093)
Bob Pedler Real Estate Limited
50 Mulberry Court
Amherstburg, Ontario
Welcome to Mulberry Court, a small, quiet, private development on its own with no through traffic, conveniently located for all that Amherstburg has to offer. 1320 sq. ft. Stone and stucco Raised Ranch, freehold townhome. Quality construction by Sunset Luxury Homes Inc. Features include, 9' ceilings with step up boxes, quartz countertops, generous allowances, front porch, rear balcony, concrete drive, HRV, Ensuite, walk- in pantry, finished double garage, full basement, and much more. Contact LBO for all the additional info, other lots available, other sizes and plans, more options etc. (id:55093)
Bob Pedler Real Estate Limited
378 Frances Street
Saugeen Shores, Ontario
This 2311 sqft 4 bedroom is currently under construction at 378 Frances Street in Port Elgin. The main floor features a den right inside the front door for those working from home; a large kitchen with 7ft island and walk in pantry measuring 6 x 4'10, covered 14'6 x 10 deck providing shade from the sunny southern exposure, living room with gas fireplace, powder room and dining area. Upstairs there are 4 spacious bedrooms a 5pc main bath with a separate shower / toilet room, luxury primary with a 5pc ensuite including tiled shower, soaker tub & 2 sinks and a walk-in closet. The basement is unfinished but finishing options are available. For an additional $40,000 it will be finished to include a family room, 1 or 2 bedrooms (your choice) and full bath. Option 2 is a legal separate secondary suite with separate kitchen and entrance for $85,000. HST is included in the list price provided the Buyer qualifies for the rebate and assigns it to the Builder on closing. Prices subject to change without notice. (id:55093)
RE/MAX Land Exchange Ltd.
4829 Bruce Road 3
Saugeen Shores, Ontario
The 1325 sqft raised bungalow with finished walkout basement and 3 car garage in Burgoyne at 4829 Bruce Rd 3, is complete; and available for immediate occupancy. This home has 2 + 2 bedrooms and 3 full baths. Standard features include hardwood & ceramic flooring throughout the main floor, solid wood staircase, Quartz kitchen counters, 2 gas fireplaces; ashpalt drive, sodded yard and more. Added bonus this one comes with 6 appliances and window coverings. HST is included in the list price provided the Buyer qualifies for the rebate and assigns it to the Builder on closing. Prices subject to change without notice. (id:55093)
RE/MAX Land Exchange Ltd.
1019 Spring Valley Road
Minden Hills, Ontario
Location! Location! Location! Convenient to Minden, you can walk to the stores! Nice layout for a 975 sqft home. One bedroom with a second living space, Eat in Kitchen and Living room. There is a three piece bathroom, laundry and a spa room with a soaker tub. Off the spacious foyer is a walk in storage closet. Outside there is room to play and treed privacy as well. Two storage sheds outside. There is a partial cellar under the original house for the mechanical equipment of the house. (id:55093)
RE/MAX Professionals North
210 - 30 East Beaver Creek Road
Richmond Hill, Ontario
The rental unit is a sublease, and there is still one year remaining on the lease with the landlord. The subtenant can rent by room: Room 1: $1000/month; Room 2: $600/month; Room 3: $1000/month; Open Office area: negotiable/month. the rent include all utility. (id:55093)
Forest Hill Real Estate Inc.
416 - 20 Gladstone Avenue
Toronto, Ontario
A rare opportunity to own a 2-bedroom, 2-bathroom condo with parking in one of Torontos most desirable neighbourhoods. This beautifully refreshed residence has just been updated with brand-new flooring and a fresh coat of paint throughout, giving it a bright, clean, and modern feel from the moment you walk in. Set in a boutique building of just 113 suites, the condo offers a quiet, community-oriented atmosphere while placing you steps away from the energy of Queen West. Enjoy the convenience of having trendy restaurants, artisan cafés, local boutiques, and two major grocery stores right at your doorstep. With excellent transit access, commuting and exploring the city is easy and effici (id:55093)
Keller Williams Referred Urban Realty
30 George Street S Unit# 204
Cambridge, Ontario
Beautiful New 1 Bedroom Apartment with large patio terrace available for Immediate Occupancy! Welcome to 30 George St. S, situated perfectly in the Gaslight District of Cambridge, steps away from Historical Old Galt, The Grand River & all amenities! Stylish, open concept unit with over 650 square feet of living space, with luxury vinyl planks, quartz countertops, in-suite laundry and your own 300 square foot terrace just in time for the summer season. Features included in rent are one parking spot, water, heat, A/C, secure bike storage and 24/7 building security monitoring. This fantastic location in The West Galt neighbourhood is a perfect blend of modern and historic, with industrial buildings converted into chic spaces that house some of the most charming local businesses in Waterloo Region; it's easy to see why this is considered the Heart of Cambridge. The building is within walking distance to the Gaslight District, supermarkets, library, lush parks, bakeries, coffee shops, restaurants, a fitness center, public transit, schools and much more. Book your showing before these units are leased! (id:55093)
Peak Realty Ltd.

