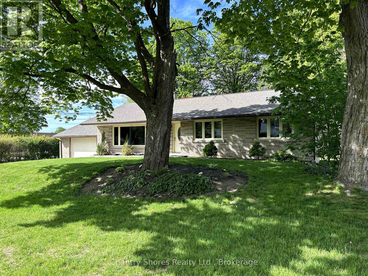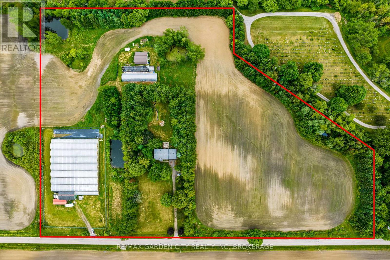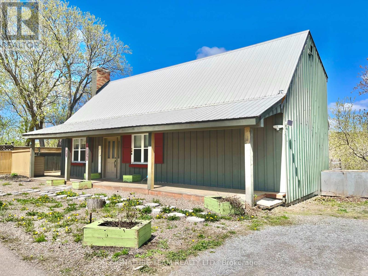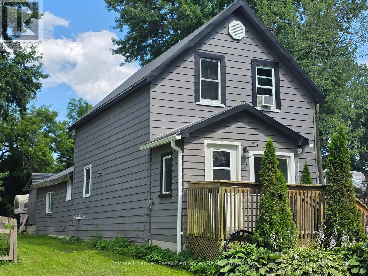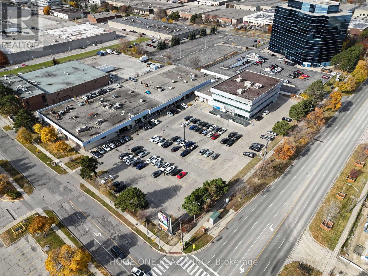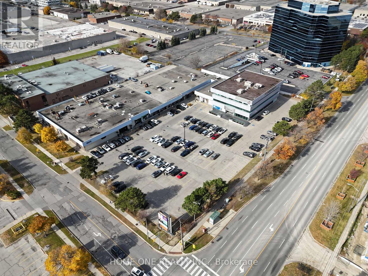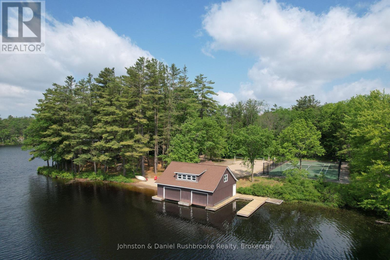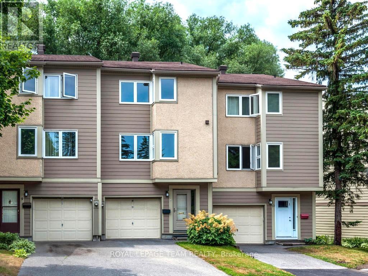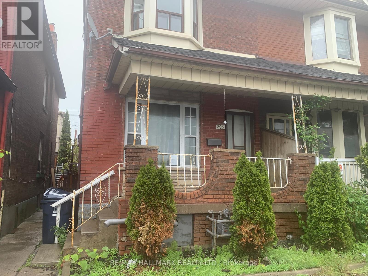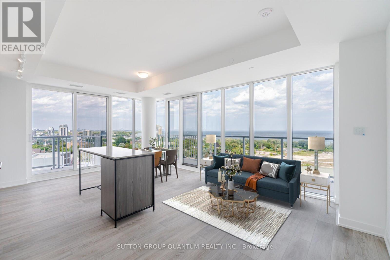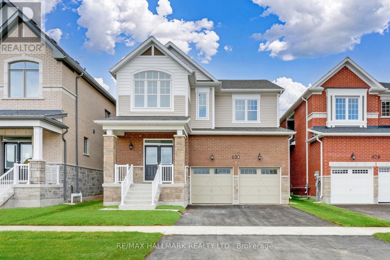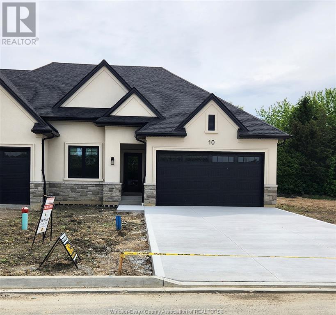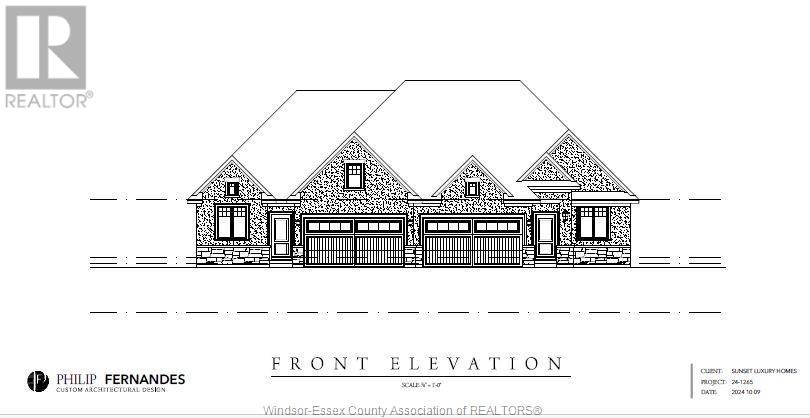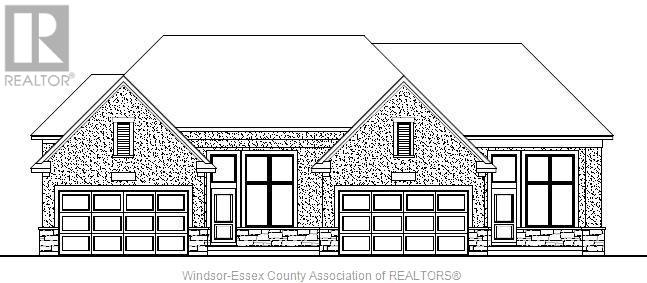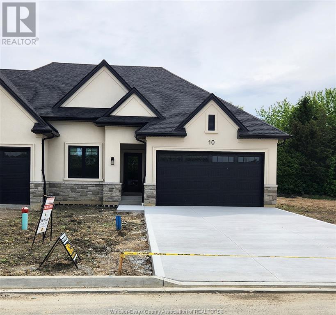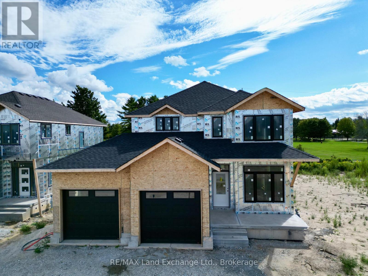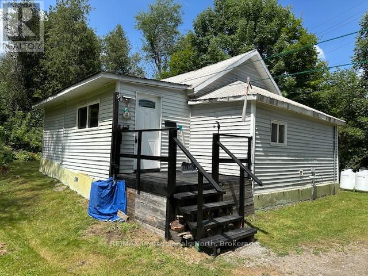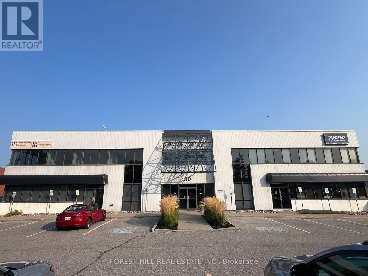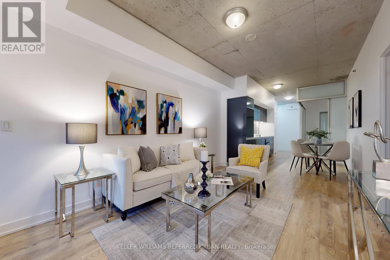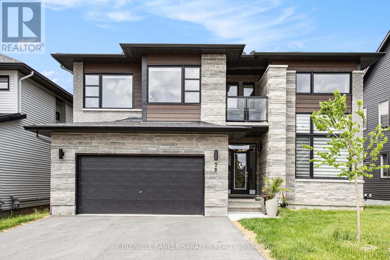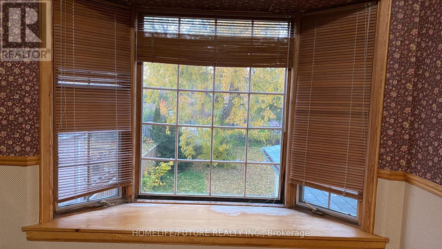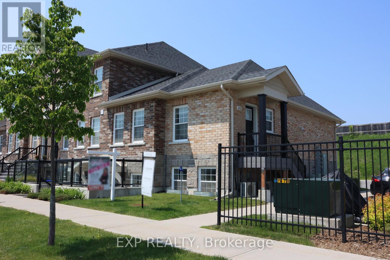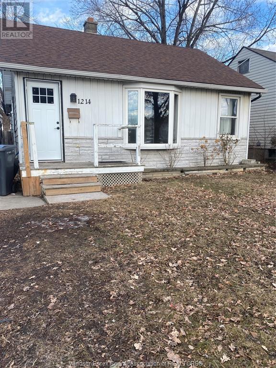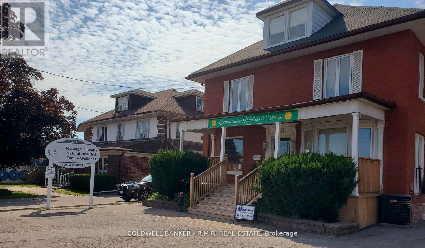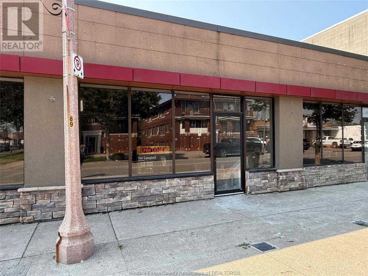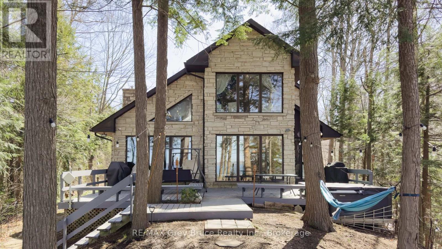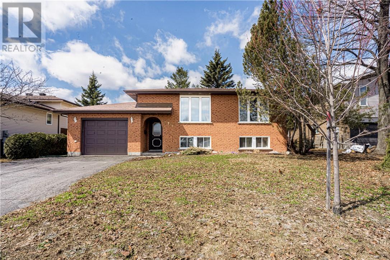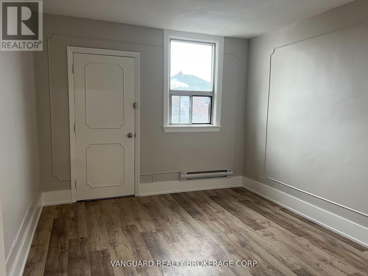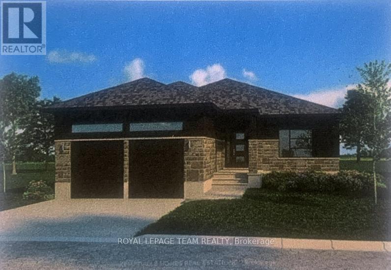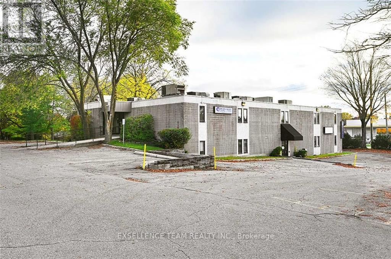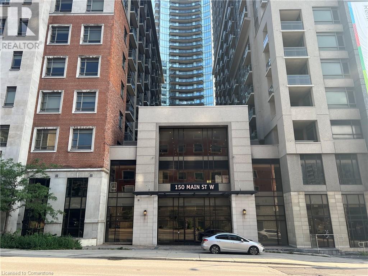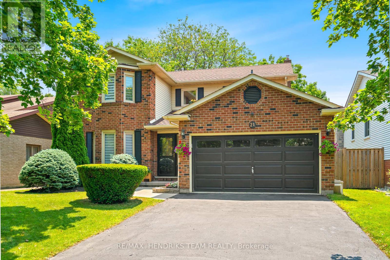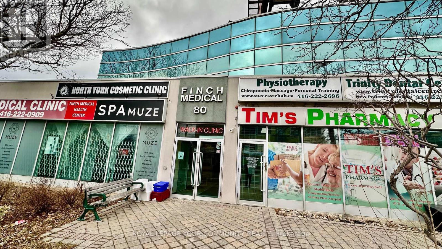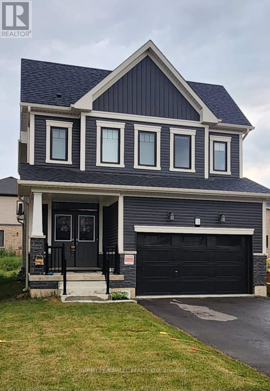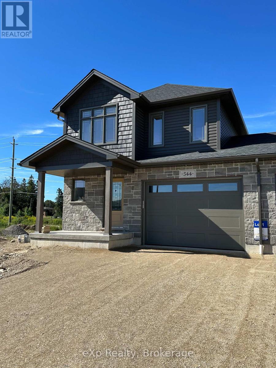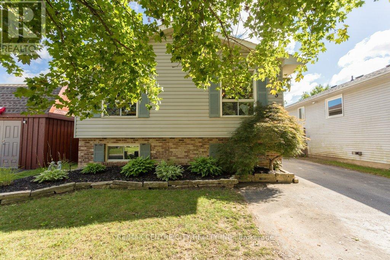647 Eugenie Street E
Saugeen Shores, Ontario
Rarely offered large brick bungalow with attached garage on a lovely mature double corner town lot 132' x 132'. The property backs on to a former town lane for extra privacy. Superb location on the east side of Port Elgin within easy walking distance to many desirable downtown shops, restaurants and services. The main floor features a large living room, brick fireplace with gas insert, formal dining room, kitchen with newer cupboards and appliances. Large primary bedroom plus two other bedrooms. The basement was in the process of renovation and is partially finished. Lots of potential for this large basement with separate entrance. There is a 3pc washroom and laundry in the basement. Newer forced air gas furnace. The large lot makes for a park-like setting with beautiful large maple trees, hedge along the road on the west side and concrete patio with built-in brick barbecue. There is a lot at the rear that was merged with the property. There are two separate legal descriptions and assessment roll numbers for the 66' x 132' rear lot fronting on Bricker street that was merged with the 132'x 66' lot fronting on Eugenie street that the home sits on. Potential abounds for this magnificent double lot property! (id:55093)
Chantry Shores Realty Ltd.
53825 Zion Road
Wainfleet, Ontario
Versatile 13.95-Acre Farm with Home & Commercial-Scale Greenhouse. Welcome to a rare opportunity for country living and commercial scale growing. Set on nearly 14 acres, this property is ideal for growers, agri-business owners, greenhouse operations or anyone seeking space, potential or country living with serious upside.This raised bungalow features 2+2 bedrooms, 2 full bathrooms, and a double garage. The home sits alongside a massive 24,000 sq ft climate-controlled greenhouse & storage building. The greenhouse has 3 separate growing zones, upgraded hydroponic lighting (1200W) Zone 1: 38 lights, Zone 2: 41 lights, Zone 3: 20 lights and 8 commercial-grade furnaces.The property is powered by a 400 amp, 240V service, with standby natural gas generators and 4 commercial gas lines already in place. There is a water pump and filtration system, that draws from three interconnected ponds to provide potable water for greenhouse use. The greenhouse is fully enclosed, w/secured 8' fenced in area with a security gate. Additional features include: 30x34 ft 2storey barn, with hydro. Two 53' shipping containers, tractor, forklift, trimming machines, burn house all included. This is a rare turnkey operation for growers or entrepreneurs looking to scale. Solid infrastructure, versatile land use, and serious production capacity. Do not miss out. (id:55093)
RE/MAX Garden City Realty Inc
187 Queen Street
Bonnechere Valley, Ontario
Welcome to this charming four bedroom, 4 bathroom home, located within walking distance to most amenities. Thoughtfully designed living space, this home features a modern kitchen, with a large center island to accommodate a large family, office/den or a dining area, living room, a two piece bathroom, large primary bedroom with a four piece ensuite bath, three good sized bedrooms and a full bath on second level, partially finished lower level with a rec room, work shop, storage area, two piece bath and a laundry/utility room. Outside, a great covered veranda at front, and private porch area, from there steps lead you down to a large deck overlooking the back yard. Don't miss out on the opportunity to make this home your own! 48 hours irrevocable on all offers. (id:55093)
Signature Team Realty Ltd.
473 Tansley Street
Shelburne, Ontario
Breathtaking 4 Bedroom 3 Washroom Home In High Demand Area Of Shelburne! Double door entry leads you into a Fantastic Open Concept Main floor Layout Infused With an Abundance Of Light. The Modern Kitchen is A Chef's Dream With Stainless Steel Appliances, Centre island And Plenty Of Storage. Oak Staircase leads to Spacious Primary Bedroom w/ 4 pc ensuite. Located At Prime Location Just Minutes From School, Plazas, Transit And All Amenities. (id:55093)
Homelife Silvercity Realty Inc.
314 - 1900 Simcoe Street W
Oshawa, Ontario
Welcome to this beautiful studio condo located in north Oshawa (id:55093)
Royal LePage Associates Realty
237 Victoria Street S
Arran-Elderslie, Ontario
Well loved, affordable home on a great lot in the Village of Paisley!! Turn key living which is great in this price range!!! Town water and sewer with natural gas at the street. Location is just 1 block from the main street and amenities of the town. Lot is extra deep and only 1.5 blocks from the school and health centre, also the Rail Trail and Teeswater River!! Main floor has the usual principal rooms with extras including 2 piece bathroom, main floor laundry, 3rd bedroom and a cozy mud room with wood stove. Second floor has 2 bedrooms and three piece bathroom. Metal roof and extra sheds and shops are extra bonus's. Home has a comfortable and welcoming feel with a lovely original stairway banister. Garden spot to the North of the house to help offset those grocery costs! The Village of Paisley offers a lovely quality of life with a mixture of recreational / agricultural / and artistic lifestyles. Plenty of hiking, cycling, fishing, canoeing areas with a sprinkle of festivals renown far and wide. You may not want to wait on this one. (id:55093)
Coldwell Banker Peter Benninger Realty
3632 Victoria Park Avenue
Toronto, Ontario
Busy Plaza Anchored By RBC Bank And Crown Prince Chinese Restaurant, Excellent Ground Level Unit, Could Be Utilized By Any Type Of Professional Office, Retail, Teaching Facilities. Close To Highway and Access To Public Transport, Ready To Move In, Many Use Possible. (id:55093)
Home One Realty Inc.
301 - 3640 Victoria Park Avenue
Toronto, Ontario
Busy Plaza Anchored By Royal Bank of Canada And Crown Prince Chinese Restaurant, Excellent Office Space On 3rd Floor With Elevator Access, Could Be Utilized By Any Type Of Professional Office Or In-Personal Training Facilities. Close To Highway and Access To Public Transport, Ready To Move In, Many Use Possible Bright & Well Lit Office With Windows, Spacious Open Spaces For Meeting Or Reception. Other Retail Unit Available In The Plaza. (id:55093)
Home One Realty Inc.
1875 N Muldrew Lake Road
Gravenhurst, Ontario
Welcome to this stunning winterized Muldrew Lake retreat featuring over 500 feet of pristine, sunny, south-facing shoreline and 4.11 acres of privacy. The beautiful cottage interior showcases a bright, open-concept layout ideal for entertaining, with a spacious kitchen and island overlooking the dining room, allowing the chef to be part of the conversation. The living room's gorgeous stone, wood-burning fireplace provides year-round comfort and ambience. With 3 bedrooms, 3 bathrooms, a family room and 2 Muskoka rooms spread over 1,800 + sq ft, there's ample space for hosting family and friends. The cottage sits just steps from the water and features a large deck with fantastic lake views. Plus, there's a 620 sq ft guest bunkie for extra accommodations with its own living room, kitchenette, bedroom, and a 5 pc bathroom. The bunkie has a fireplace and a heat pump with air conditioning for the comfort of your guests. A toddler-friendly, gentle sandy beach is ideal for lounging and watching children play in the water. For sports enthusiasts, there are many options, including tennis, pickleball, basketball and beach volleyball. A two-slip, two-storey boathouse allows you to store your boats safely, and a detached two-car garage with second-storey storage keeps kayaks, paddle boards, and winter toys neatly out of sight. Conveniently located, you'll find vibrant Gravenhurst, which is only minutes away by car for shopping, dining at the wharf, year-round amenities, and golf. Don't miss out on this exceptional opportunity to own your paradise on Muldrew Lake. (id:55093)
Johnston & Daniel Rushbrooke Realty
11 Peary Way
Ottawa, Ontario
11 Peary way is located in the heart of Kanata with easy access to Hwy 417, transportation, shopping, recreation facilities, schools etc. This 3 story home has been nicely upgraded throughout the years and is backing in wooded area and ravine. The lower level has walk out recreation room with gas fireplace, the next level is spacious living room with gas fireplace, a dining room, kitchen with plenty of counter top and cupboards and a large eating area that could be use as a family room. The upper level includes a Master Bedroom with plenty of closet space and two other bedrooms and a full bathroom. This condominium is ideal for families with children, with an outdoor swimming pool to enjoy on a hot Summer days. (id:55093)
Royal LePage Team Realty
295 Old Weston Road
Toronto, Ontario
Semi-Detached, 2 Storey Home(1095 Sq'). Located In the Weston-Pellam Park Neighbourhood. Currently Set Up For Multi-Generation Living. Functional Basement Unit With Ceramic Flooring & Pot Lights. Quiet Street With Residential Feel. Easy Access to TTC, Restaurants, Historic Sites, And All Of The Retail Convenience of The Stockyards. Short Walk To "The Junction" With An Abundance Of Restaurants, Retail, and Cafes. Parks, & Schools (id:55093)
RE/MAX Hallmark Realty Ltd.
1305 - 220 Missinnihe Way
Mississauga, Ontario
PROPERTY ASSESSED (id:55093)
Sutton Group Quantum Realty Inc.
630 Newlove Street
Innisfil, Ontario
Brand new and never lived in, this stunning 2,465 sq ft above-grade home, The Ashton model, is located on a large 39.3 ft x 105 ft lot in Innisfil's highly anticipated Lakehaven community, just steps from the beach. Designed with families in mind, the main floor features 9 ft ceilings, a spacious eat-in kitchen with quartz countertops, a walk-in pantry, and a separate dining area, all flowing into the open-concept great room with a cozy gas fireplace. Upstairs also features 9 ft ceilings and offers four generous bedrooms including a luxurious primary suite with a walk-in closet and a spa-like ensuite with quartz countertops, plus the convenience of upper-level laundry. All four bedrooms feature walk-in closets! The deep backyard is full of potential for outdoor living, and you're just moments from parks, trails, and the beach. This is a rare opportunity to own a brand new, never lived in home in one of Innisfil's most exciting new communities. (Taxes are currently based on land value only assessment-taxes will be reassessed at a later date) (id:55093)
RE/MAX Hallmark Realty Ltd.
404 Gagnon Street
Bonfield, Ontario
This cleared residential lot in the peaceful community of Bonfield offers a fantastic opportunity to build your dream home near beautiful Lake Nosbonsing. The property is already equipped with a drilled well and septic system, making it ready for development. Zoned for residential use, the land also includes a shed for added storage. Located close to small-town amenities, schools, and parks, you'll enjoy both convenience and a serene lifestyle. With nearby access to Lake Nosbonsing, outdoor activities such as boating and fishing are just moments away. Whether you're looking to create your forever home or a weekend retreat, this property provides the perfect setting. (id:55093)
Coldwell Banker-Peter Minogue R.e.
82 Mulberry Court
Amherstburg, Ontario
Welcome to Mulberry Court, a small, quiet, private development on its own with no through traffic, conveniently located to all that Amherstburg has to offer. 1550 sq. ft. Stone and stucco Ranch, freehold townhome. Quality construction by SLH Builders. Features include, Engineered hardwood throughout, tile in wet areas, 9'ceilings with step up boxes, granite or quartz countertops, generous allowances, gas FP, large covered rear porch, concrete drive, HRV, glass shower Ensuite, walk-in, finished double garage, full basement, and much more. Contact LBO for all the additional info, other lots available, other sizes and plans, more options etc. (id:55093)
Bob Pedler Real Estate Limited
91 Mulberry Court
Amherstburg, Ontario
Welcome to Mulberry Court, a small, quiet, cul-de-sac lot on its own with no through traffic, conveniently located for all that Amherstburg has to offer. 1550 sq. ft. Stone and stucco Ranch, freehold townhome. Quality construction by SLH Builders. Features include, Engineered hardwood throughout, tile in wet areas, 9'ceilings with step up boxes, granite or quartz countertops, generous allowances, gas FP, large covered rear porch, concrete drive, HRV, glass shower Ensuite, walk-in, finished double garage, full basement, and much more. Contact LBO for all the additional info, other lots available, other sizes and plans, more options etc. (id:55093)
Bob Pedler Real Estate Limited
54 Mulberry Court
Amherstburg, Ontario
Welcome to Mulberry Court, a small, quiet, private development on its own with no through traffic, conveniently located for all that Amherstburg has to offer. 1320 sq. ft. Stone and stucco Raised Ranch, freehold townhome. Quality construction by Sunset Luxury Homes Inc. Features include, 9' ceilings with step up boxes, quartz countertops, generous allowances, front porch, rear balcony, concrete drive, HRV, Ensuite, walk- in pantry, finished double garage, full basement, and much more. Contact LBO for all the additional info, other lots available, other sizes and plans, more options etc. (id:55093)
Bob Pedler Real Estate Limited
50 Mulberry Court
Amherstburg, Ontario
Welcome to Mulberry Court, a small, quiet, private development on its own with no through traffic, conveniently located for all that Amherstburg has to offer. 1320 sq. ft. Stone and stucco Raised Ranch, freehold townhome. Quality construction by Sunset Luxury Homes Inc. Features include, 9' ceilings with step up boxes, quartz countertops, generous allowances, front porch, rear balcony, concrete drive, HRV, Ensuite, walk- in pantry, finished double garage, full basement, and much more. Contact LBO for all the additional info, other lots available, other sizes and plans, more options etc. (id:55093)
Bob Pedler Real Estate Limited
378 Frances Street
Saugeen Shores, Ontario
This 2311 sqft 4 bedroom is currently under construction at 378 Frances Street in Port Elgin. The main floor features a den right inside the front door for those working from home; a large kitchen with 7ft island and walk in pantry measuring 6 x 4'10, covered 14'6 x 10 deck providing shade from the sunny southern exposure, living room with gas fireplace, powder room and dining area. Upstairs there are 4 spacious bedrooms a 5pc main bath with a separate shower / toilet room, luxury primary with a 5pc ensuite including tiled shower, soaker tub & 2 sinks and a walk-in closet. The basement is unfinished but finishing options are available. For an additional $40,000 it will be finished to include a family room, 1 or 2 bedrooms (your choice) and full bath. Option 2 is a legal separate secondary suite with separate kitchen and entrance for $85,000. HST is included in the list price provided the Buyer qualifies for the rebate and assigns it to the Builder on closing. Prices subject to change without notice. (id:55093)
RE/MAX Land Exchange Ltd.
4829 Bruce Road 3
Saugeen Shores, Ontario
The 1325 sqft raised bungalow with finished walkout basement and 3 car garage in Burgoyne at 4829 Bruce Rd 3, is complete; and available for immediate occupancy. This home has 2 + 2 bedrooms and 3 full baths. Standard features include hardwood & ceramic flooring throughout the main floor, solid wood staircase, Quartz kitchen counters, 2 gas fireplaces; ashpalt drive, sodded yard and more. Added bonus this one comes with 6 appliances and window coverings. HST is included in the list price provided the Buyer qualifies for the rebate and assigns it to the Builder on closing. Prices subject to change without notice. (id:55093)
RE/MAX Land Exchange Ltd.
1019 Spring Valley Road
Minden Hills, Ontario
Location! Location! Location! Convenient to Minden, you can walk to the stores! Nice layout for a 975 sqft home. One bedroom with a second living space, Eat in Kitchen and Living room. There is a three piece bathroom, laundry and a spa room with a soaker tub. Off the spacious foyer is a walk in storage closet. Outside there is room to play and treed privacy as well. Two storage sheds outside. There is a partial cellar under the original house for the mechanical equipment of the house. (id:55093)
RE/MAX Professionals North
210 - 30 East Beaver Creek Road
Richmond Hill, Ontario
The rental unit is a sublease, and there is still one year remaining on the lease with the landlord. The subtenant can rent by room: Room 1: $1000/month; Room 2: $600/month; Room 3: $1000/month; Open Office area: negotiable/month. the rent include all utility. (id:55093)
Forest Hill Real Estate Inc.
416 - 20 Gladstone Avenue
Toronto, Ontario
A rare opportunity to own a 2-bedroom, 2-bathroom condo with parking in one of Torontos most desirable neighbourhoods. This beautifully refreshed residence has just been updated with brand-new flooring and a fresh coat of paint throughout, giving it a bright, clean, and modern feel from the moment you walk in. Set in a boutique building of just 113 suites, the condo offers a quiet, community-oriented atmosphere while placing you steps away from the energy of Queen West. Enjoy the convenience of having trendy restaurants, artisan cafés, local boutiques, and two major grocery stores right at your doorstep. With excellent transit access, commuting and exploring the city is easy and effici (id:55093)
Keller Williams Referred Urban Realty
30 George Street S Unit# 204
Cambridge, Ontario
Beautiful New 1 Bedroom Apartment with large patio terrace available for Immediate Occupancy! Welcome to 30 George St. S, situated perfectly in the Gaslight District of Cambridge, steps away from Historical Old Galt, The Grand River & all amenities! Stylish, open concept unit with over 650 square feet of living space, with luxury vinyl planks, quartz countertops, in-suite laundry and your own 300 square foot terrace just in time for the summer season. Features included in rent are one parking spot, water, heat, A/C, secure bike storage and 24/7 building security monitoring. This fantastic location in The West Galt neighbourhood is a perfect blend of modern and historic, with industrial buildings converted into chic spaces that house some of the most charming local businesses in Waterloo Region; it's easy to see why this is considered the Heart of Cambridge. The building is within walking distance to the Gaslight District, supermarkets, library, lush parks, bakeries, coffee shops, restaurants, a fitness center, public transit, schools and much more. Book your showing before these units are leased! (id:55093)
Peak Realty Ltd.
28 Dun Skipper Drive
Ottawa, Ontario
Welcome to this exceptional open concept well designed 4-bedroom, 4-bathroom (two bedrooms with private ensuites) house in highly sought out area of Findlay creek. This home offers over 4000 sq ft of living space. A well lit spacious Foyer showcases a warm welcome into the open to above Living room. The main floor also features an open to above Solarium, a spacious Office, a Dinning room, a powder room, a Laundry, a Family room with Gas Fire Place, an eating area. The beautiful open concept dream Kitchen offers upgraded cabinetry, huge central Island, high end (BOCH) steel appliances, built-in Microwave, built-in Oven, and a Hood fan. The second floor features a large size loft, a Primary Bedroom with walk-in closet and a five piece Ensuite. A second Master bedroom with attached Balcony, Walk-in closet and a 3 piece Ensuite. There are two generous size bedrooms with an attached 4 Piece Bathroom (Jack & Jill). This well designed house has many large size windows to capture natural sunlight for warmth and comfort. There is an unfinished Basement (1760 Sq Ft approx.) area that you can design and build to your choice. Close to Airport, Transit, Shopping, School, Golf and many amenities. About 25 minutes to Downtown. (id:55093)
Coldwell Banker Sarazen Realty
192 Parkview Avenue
Toronto, Ontario
This Property Is Close To Yonge Street And North York Centre. It Has One Driveway Parking Space, Separate Front Entrance (With The Main), Laundry, Washroom/Bathroom, Steps To Mckee Ps And Earl Haig High School. This unit with around 800 sq ft is on the second floor of the house. The kitchen and washer and dryer are on the main floor shared by the other tenants. (id:55093)
Homelife/future Realty Inc.
306 - 450 Lonsberry Drive
Cobourg, Ontario
This stunning single-story corner/end unit condo offers a perfect blend of contemporary design and everyday functionality. Featuring 2 spacious bedrooms and 1 stylish bathroom, this main-floor unit is designed for easy, comfortable living.Enjoy the convenience of in-suite laundry, an owned water tank, and one owned parking space. Additional visitor parking and street parking provide ample space for guests. Pets are welcome, making this a truly accommodating place to call home.Set in a prime location with four schools within 3 km, this condo offers excellent accessibility to nearby amenities. With its sleek interior, smart layout, and unbeatable location, this unit is ready to impress. (id:55093)
Exp Realty
1214 Labadie
Windsor, Ontario
Welcome to 1214 Labadie, a beautifully maintained 3-bed, 2-bath home in the heart of Windsor. Ideal for families or professionals, this bright and spacious home features generous bedrooms, two full bathrooms, inviting living areas, and a functional kitchen with ample storage. Enjoy central heating and cooling, plus a private backyard perfect for relaxing or entertaining, along with driveway parking. Conveniently located near top-rated schools, parks, shopping, dining, and transit. A great lease opportunity in one of Windsor's most desirable neighborhoods! Schedule your showing today! (id:55093)
Pinnacle Plus Realty Ltd.
47 Stoke Court
Kitchener, Ontario
Welcome to Beechwood Forest, your family home tucked away with a private backyard. This beautifully maintained 3-bedroom, 4-bathroom two-storey home offers over 3000 sqft of finished living space with over sized windows throughout the home; creating tons of natural light with peaceful and private views no matter what room you're in. Situated on a lot that backs onto a private and lush forest with scenic trails. Inside, the open-concept living/dining area is large enough for your whole family to gather. A spacious kitchen with a dinette surrounded by floor to ceiling windows and an entry way to the backyard. Gas fireplace in the family room. Wood laminate flooring throughout the main floor. Upstairs you'll find that all 3 (very large) bedrooms have walk in closets. Ensuite and large bay window in the primary bedroom. The fully finished basement is an entertainer’s dream — full built in bar, built in fridge, wired for 5 speaker surround sound, workshop, and exercise room with inch thick rubber flooring. Step outside to the backyard, where you’ll find privacy surrounded by forest, perfect for morning coffee or evening relaxation. Water feature off deck, hot tub included, water fall in working order. Water softener owned. Upgrades to the roof/AC/furnace were done in 2015/2016. Oversized double garage with high ceilings. (id:55093)
RE/MAX Real Estate Centre Inc.
231 King Street E
Oshawa, Ontario
An opportunity to acquire a well-established local business with a 40 year history of award winning service. If you are a Foot Care Practitioner starting out or an experienced professional looking to establish your own practice....here is your opportunity! The Happy Feet Foot Care Centre has many regular clients, name recognition and a great reputation. Seller is prepared to provide guidance to ensure there is a smooth transition in order to preserve the relationships with existing clients. Not all foot care clinics are the same. With this acquisition comes the sharing of the exceptionally high quality service standards that have earned the Happy Feet Foot Care Centre the Readers' Choice Award once again as the 2025 Diamond winner. Current monthly office space rent is $950.00 + HST (id:55093)
Coldwell Banker - R.m.r. Real Estate
999 Erie Street East Unit# 2
Windsor, Ontario
Three 800 sq ft commercial units available for lease (999 Erie St Units 1, 2, 3) in the heart of Windsor’s high-traffic Via Italia. Zoned CD1.3, ideal for retail, office, or restaurant use. Surrounded by thriving local businesses, this location offers excellent exposure! This is your chance to bring your vision to life in a space that’s full of potential. Whether you're starting a new venture or expanding an existing one, this location offers the exposure and flexibility your business needs to thrive. Lots of public parking surrounding location. (id:55093)
Century 21 Teams & Associates Ltd.
128 Thornridge Road
Meaford, Ontario
Nestled among the trees and perched on a scenic hilltop, this stunning 2+2 bedroom, 4-bath home offers breathtaking 180-degree views of Georgian Bay. Located in a highly desirable neighbourhood, this bright and airy residence features an open-concept living space perfect for entertaining or relaxing in comfort. The home boasts large, sun-filled bedrooms and a spacious family room, ideal for gatherings or quiet nights in. Unwind in the private sauna, soak in the hot tub under the stars, or challenge friends to a game on the pool table. A rare combination of natural beauty, luxury amenities, and serene privacy, this is the perfect retreat to call home. (id:55093)
RE/MAX Grey Bruce Realty Inc.
1111 - 150 Main Street W
Hamilton, Ontario
Stunning and well maintained unit available for rent August 1! This gorgeous upper-level unit has 10' ceilings and offers tons of natural light. You'll love the modern design and neutral finishes. The unit enjoys 2 full bathrooms, a den, spacious bedroom with private ensuite, in-suite laundry, balcony, and one parking spot! Water and heat included. The building offers indoor pool with rooftop deck and BBQ area, fitness room, large party room, and a virtual concierge. This trendy and centrally located building is ideal for professionals and medical students, as its walking distance to transit, and a quick drive to several hospitals. The building is well managed and quiet. Walkable to shopping, restaurants, public transit and the GO train! Excellent for McMaster students and medical residents! Looking for AAA tenants! Don't miss out! (id:55093)
RE/MAX Escarpment Realty Inc.
1&2 - 2771 Portland Drive
Oakville, Ontario
+/- 38,207 sf of Industrial/Commercial Unit available for Lease, two separate units combined. 13% Office. Premium quality space with Excellent shipping: 6 Truck Level doors & 1 Drive-in door. Dock leveller capacity of 45,000 lbs. No recreational uses permitted. Easy access to Hwy 403 & QEW. (id:55093)
D. W. Gould Realty Advisors Inc.
1735 Havenbrook Drive
Sudbury, Ontario
Welcome to 1735 Havenbrook Drive. 3+1 bedroom home located in New Sudbury! Inside this 3 level backsplit with attached garage, featuring on the main level hardwood flooring throughout the living room and dining area. Spacious maple kitchen with newer stainless steel appliances (2 years). The upper level has the primary bedroom with updated 2 piece ensuite, 2 additional bedrooms with main 4 piece bath. On the lower level oversize family room with newer fireplace with a walkout to a private landscaped backyard with a gazebo. In the downstairs a bedroom/office with laundry facilities and a newly renovated full bathroom. Don't miss this great opportunity! (id:55093)
RE/MAX Crown Realty (1989) Inc.
302 - 285 Mutual Street
Toronto, Ontario
Welcome to this impeccably renovated 2-bedroom, 2-bathroom residence in the coveted north tower of radioCITY - a landmark address that blends contemporary style with downtown convenience. This thoughtfully curated suite features soaring 9-foot ceilings and a serene west-facing balcony, perfect for enjoying the golden-hour. Situated on a lower floor, the unit offers the flexibility of stair or elevator access, ideal for urban ease. Inside, brand-new engineered hardwood floors flow seamlessly throughout, complementing the sleek, fully updated bathrooms and a newly installed heat pump. The kitchen is outfitted with modern smart appliances and custom cabinetry, combining form and function with sophistication, Elegant, remote-controlled Hunter Douglas blinds in the living area and premium blackout drapes in the primary suite provide effortless comfort and privacy. A private parking space is included - a rare luxury in such a central location. Just steps from the subway, streetcars, and the Maple leaf Gardens Loblaws, this residence places you at the center of it all. Prestigious institutions like TMU and the University of Toronto are within close reach, while cultural and shopping destinations - including the Eaton Centre, Distillery District and Yorkville - are a short stroll away. Discover the perfect balance of modern comfort and cosmopolitan lifestyle in this beautifully appointed downtown home. (id:55093)
Chestnut Park Real Estate Limited
1623a Eglinton Avenue
Toronto, Ontario
Spacious and recently renovated 2 bedroom apartment. This second floor apartment features a large living area with open concept floor plan including dining and kitchen areas. New kitchen appliances. Beautifully renovated 4-Pc bath with tub/shower combo features floor-to-ceiling tiles. Direct private access to this 2nd floor suite from Eglinton. TTC, Shops, Restaurants, Schools, Places of Worship & more just outside your door! **EXTRAS** Gross Rent includes Hydro, Natural Gas, and Water. (id:55093)
Vanguard Realty Brokerage Corp.
Con7lt2 Bolton Road
Merrickville-Wolford, Ontario
Check this out a beautiful new home for an affordable price this stunning 1400 square-foot new bungalow offering three bedrooms, two full bathrooms, 9 foot ceilings and an open concept plan. Nestled on a 3.58 acre lot this home is a perfect blend of temporary design and rural charm This plan is bright and spacious with a large chefs kitchen. It offers a covered deck which extends off the living room, perfect for enjoying the fresh country air This new Build is by Moderna homes. design. This gives you a chance to pick your own furnishings To plan your dream home. (id:55093)
Royal LePage Team Realty
309 Park Street
Brockville, Ontario
Great opportunity to establish your business in a well maintained building.This professional building is in a great location with high visibility on a Park street in Brockville.Possible uses include business/professional offices legal, medical, physio, therapy-related clinic, insurance, education or other personal service establishments, etc. There is ample parking and square footage could be arranged to meet your needs, depending on your requirements.. If more space is required there are other units available.The units are for lease at $11.00/sq ft per annum available immediately(base rent).All leases are triple net(plus CAM = CAM projected at approx.$11.50 sq.ft. per annuum), Tenants will be responsible for signage, signage permits, improvements, any required business operating license or permits that may be required by the municipality.The ground floor space and the first floor space offer excellent visibility, signage, vehicular and pedestrian access. (id:55093)
Exsellence Team Realty Inc.
150 Main Street W Unit# 1111
Hamilton, Ontario
Stunning and well maintained unit available for rent August 1! This gorgeous upper-level unit has 10' ceilings and offers tons of natural light. You'll love the modern design and neutral finishes. The unit enjoys 2 full bathrooms, a den, spacious bedroom with private ensuite, in-suite laundry, balcony, and one parking spot! Water and heat included. The building offers indoor pool with rooftop deck and BBQ area, fitness room, large party room, and a virtual concierge. This trendy and centrally located building is ideal for professionals and medical students, as its walking distance to transit, and a quick drive to several hospitals. The building is well managed and quiet. Walkable to shopping, restaurants, public transit and the GO train! Excellent for McMaster students and medical residents! Looking for AAA tenants! Don't miss out! (id:55093)
RE/MAX Escarpment Realty Inc.
21 Farmington Drive
St. Catharines, Ontario
Beautifully renovated detached two story home in the highly sought-after Martindale Heights neighbourhood. Featuring 4 spacious bedrooms and 2.5 bathrooms, this move in ready property blends timeless style with modern upgrades. The moment you enter, you're greeted by a grand staircase with elegant wrought iron railings. The formal living and dining room are bright and stylish complete with crown moulding, contemporary window coverings as well as updated doors and trim. At the back of the home, the heart of the house awaits a stunning white shaker style kitchen with quartz countertops, stainless steel appliances and a striking waterfall edged island. Plenty of pot lighting and natural light create a warm and inviting atmosphere. The kitchen overlooks both the backyard and the cozy family room featuring a floor to ceiling stone fireplace with gas insert. Off the family room is a fully enclosed, climate-controlled sunroom that provides additional living space all year round. Also on the main level is the laundry room with direct access to the double car garage and a modern 2-piece powder room. Upstairs, you'll find four large bedrooms, all finished in hardwood flooring. The oversized primary suite offers a 4-piece ensuite with marble flooring, quartz counters and custom glass shower. This room is completed with a large walk-in closet. Three additional bedrooms share a beautifully renovated 5-piece bath. The finished lower level features a cozy rec-room with newer carpeting and a large unfinished space ideal for storage or a future finished living area. Enjoy the private backyard with no rear neighbours, fire pit, landscaped gardens, full irrigation system and a new concrete patio which is perfect for summer gatherings. Located walking distance to Fairhaven park, great schools, St. Catharines hospital and all major amenities. This home truly has it all. (id:55093)
RE/MAX Hendriks Team Realty
200 - 80 Finch Avenue W
Toronto, Ontario
Turnkey Chiropractic, Physiotherapy & Rehab Clinic for Sale Prime North York Location!A rare opportunity to own a well-established chiropractic, physiotherapy, and rehab clinic in a high-demand area at Yonge & Finch. Successfully operating for approximately 30 years, this reputable clinic has cultivated a strong and loyal patient base, specializing in chiropractic care, physiotherapy, massage therapy, and custom-made orthotics and braces. Located in a busy,two-story medical building with free parking, the clinic enjoys high foot traffic and excellent accessibility.This fully equipped space includes a comprehensive range of gym and rehab equipment (excluding the Pilates reformer), shockwave machine, and gait scan machine, offering a seamless, turnkey setup for a new owner to take over and continue operations without interruption. With chiropractic services as a primary focus, there is significant potential to further expand treatment offerings and build on the clinic's outstanding reputation in the community.The current owner is willing to train and assist for a smooth transition. Current Gross monthly rent is $3,650 ($3,175 + HST), including utilities. Don't miss this incredible chance to own a thriving, fully operational healthcare practice in one of North York's busiest medical hubs!Utilities included in Lease. Unit includes, Reception area, 5 practice rooms, Gym, kitchenette,laundry and a large shared waiting area & universal bathrooms. (id:55093)
Royal LePage Your Community Realty
78 Lilac Circle
Haldimand, Ontario
FREEHOLD DETACHED! Well-kept 1898 sqft (approx.) home in Caledonia area with 4 bedrooms and ample private parking space for up to 4 vehicles. A welcoming and cozy entrance that gives away to an open space connecting Kitchen, Dining and Family Room providing more than ample lighting. Laundry closely accessible to bedrooms with Primary bedroom featuring an ensuite. Just 20-25 minutes from Downtown Hamilton, McMaster University, a hospital, and just 15 minutes from Hamilton International Airport! Walking distance from numerous parks/trails and recreational spaces including nearby Caledonia Soccer Complex! (id:55093)
Homelife/miracle Realty Ltd
544 Newfoundland Street
Wellington North, Ontario
Welcome to your future home at 544 Newfoundland Street in beautiful Mount Forest! This Marlanna built, semi-detached home, is nestled in a quiet cul-de-sac and is attached to the neighbouring unit by just the garage, which will be nicely finished with Trusscore! Not only will you be catching baseball games from your back deck, but stunning sunsets as well! Inside, you'll find a bright and spacious open-concept layout that blends the Kitchen, Dining, and Living areas ideal for both entertaining and everyday living. You'll be impressed with the Barzotti Kitchen finished with Quartz countertops and luxury vinyl plank flooring throughout the home. Upstairs will impress with three generous sized Bedrooms, including a luxurious Primary Bedroom complete with a walk-in closet and private en-suite. Convenience is key with an upstairs laundry room and a full main Bathroom to serve the secondary Bedrooms. The fully finished Basement offers a large recreation room perfect for a play area, home theater, gym, or extra living space tailored to your needs. Rounding off the basement is a full Bathroom and Utility Room for extra storage. Are you ready for peaceful living with all the modern features? Don't miss your chance to be the first to call this home in the fall of 2025! Tarion warranty and 50 year warranty on shingles. (id:55093)
Exp Realty
55 Melanie Drive E
Aylmer, Ontario
Welcome to 55 Melanie Drive Aylmer a bungalow with modern updates and great location close to Schools, Parks and all amenities. Step into this beautiful 3+1 bedroom, 2-bath home that blends comfort, style, and functionality. The main level features new flooring and warm and inviting fully renovated kitchen with new cupboards and an elegant backsplash-Perfect for family meals or entertaining guests. Enjoy year-round comfort with a new 2024 high-efficiency Heat pump forced air furnace-Central air System for peace of mind. Fully fenced backyard, perfect for children, pets, or relaxing evenings. Whether you're a growing family or a savvy investor, this move-in-ready home offers convenience, value, and charm - don't miss out! (id:55093)
RE/MAX Centre City Realty Inc.
200 Klager Avenue
Pelham, Ontario
Welcome to 200 Klager Ave a breathtaking 2005 sq ft freehold corner unit townhome. As soon as you finish admiring the stunning modern architecture finished in brick & stucco step inside to enjoy the incredible level of luxury only Rinaldi Homes can offer. The main floor living space offers 9 ft ceilings with 8 ft doors, gleaming engineered hardwood floors, pot lights throughout, custom window coverings, a luxurious kitchen with soft close doors/drawers & cabinets to the ceiling, quartz countertops, a panelled fridge & dishwasher, 30" gas stove & a servery/walk-in pantry, a spacious living room, large dining room, a 2 piece bathroom and sliding door access to a gorgeous covered deck complete with composite TREX deck boards, privacy wall and Probilt aluminum railing with tempered glass panels. The second floor offers a loft area (with engineered hardwood flooring), a full 5 piece bathroom with quartz countertop, separate laundry room with front loading machines, a serene primary bedroom suite complete with its own private 4 piece ensuite bathroom (including a quartz countertop, tiled shower with frameless glass) & a large walk-in closet with custom closet organizer, and 2 large additional bedrooms (front bedroom includes a walk in closet). Smooth drywall ceilings in all finished areas. Triple glazed windows are standard in all above grade rooms. The basement features a deeper 8'4" pour, vinyl plank flooring, a 4th bedroom, 3pc bathroom and a Rec Room. 13 seer central air conditioning unit and flow through humidifier on the forced air gas furnace included. Sod, interlock brick walkway & driveways, front landscaping included. Located across the street from the future neighbourhood park. Only a short walk to downtown, shopping, restaurants & the Steve Bauer Trail. Easy access to world class golf, vineyards, the QEW & 406. 30 Day closing available - Buyer agrees to accept builder selected interior and exterior finishes. As low as 2.99% financing available - See Sales Re (id:55093)
Royal LePage NRC Realty
186 Klager Avenue
Pelham, Ontario
Rinaldi Homes is proud to present the Townhouse Collection @ Willow Ridge. Welcome to 186 Klager Ave a breathtaking 2005 sq ft freehold corner unit townhome. As soon as you finish admiring the stunning modern architecture finished in brick & stucco step inside to enjoy the incredible level of luxury only Rinaldi Homes can offer. The main floor living space offers 9 ft ceilings with 8 ft doors, gleaming engineered hardwood floors, a luxurious kitchen with soft close doors/drawers, your choice of granite or quartz countertops and both a servery and walk-in pantry, a spacious living room, large dining room, a 2 piece bathroom and sliding door access to a gorgeous covered deck complete with composite TREX deck boards, privacy wall and Probilt aluminum railing with tempered glass panels. The second floor offers a loft area (with engineered hardwood flooring), a full 5 piece bathroom, separate laundry room, a serene primary bedroom suite complete with its own private 4 piece ensuite bathroom (including a tiled shower with frameless glass) & a large walk-in closet, and 2 large additional bedrooms (front bedroom includes a walk in closet). Smooth drywall ceilings in all finished areas. Energy efficient triple glazed windows are standard in all above grade rooms. The homes basement features a deeper 84 pour which allows for extra headroom when you create the recreation room of your dreams. Staying comfortable in all seasons is easy thanks to the equipped 13 seer central air conditioning unit and flow through humidifier on the forced air gas furnace. Sod, interlock brick walkway & driveways, front landscaping included. Located across the street from the future neighbourhood park. Only a short walk to downtown Fonthill, shopping, restaurants & the Steve Bauer Trail. Easy access to world class golf, vineyards, the QEW & 406. $75,000 discount has been applied to listed price limited time promotion Dont delay! (id:55093)
Royal LePage NRC Realty
717 - 29 Queens Quay E
Toronto, Ontario
"Pier 27" Luxury Condo On The Waterfront. Spacious Layout 1168 Sqft+135 Sqft Balcony W/2 Bedrms+Den, 2 Washrms; soring 10-foot Ceiling, Stunning Floor To Ceiling Windows invite spectacular Lake View, Open-concept kitchen equipped with premium Miele stainless steel appliances. Elegant engineered hardwood flooring throughout the suite. Enjoy The Resort Style Amenities; Short Walk To Sugar Beach, Esplanade Restaurant District, Toronto Island Recreation, Shopping, Bus And Street Cars, George Brown College, Gardiner Express, Train Station, Acc, Rogers Centre, Sony Centre, Path, Hotel & More...... Walk Score 98% *** easy showing*** (id:55093)
Nu Stream Realty (Toronto) Inc.

