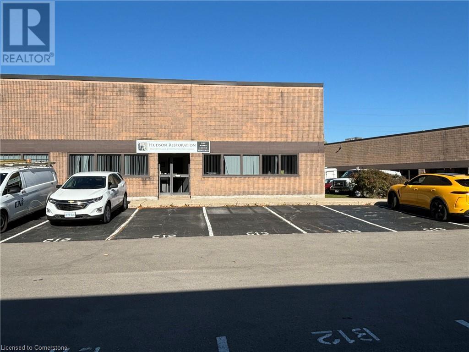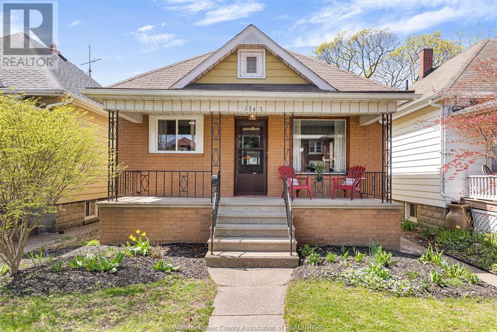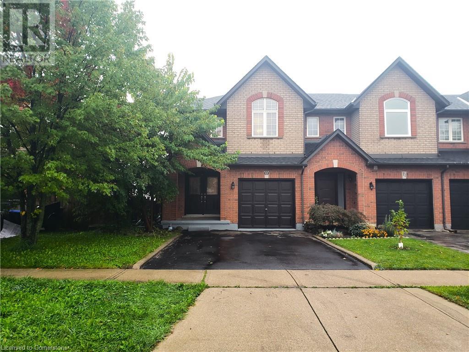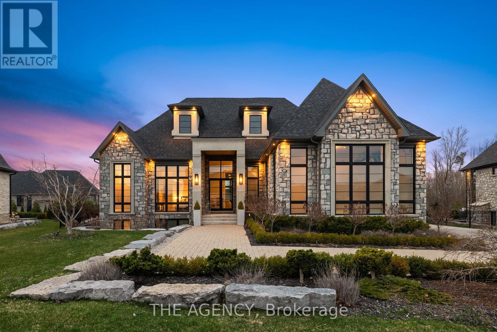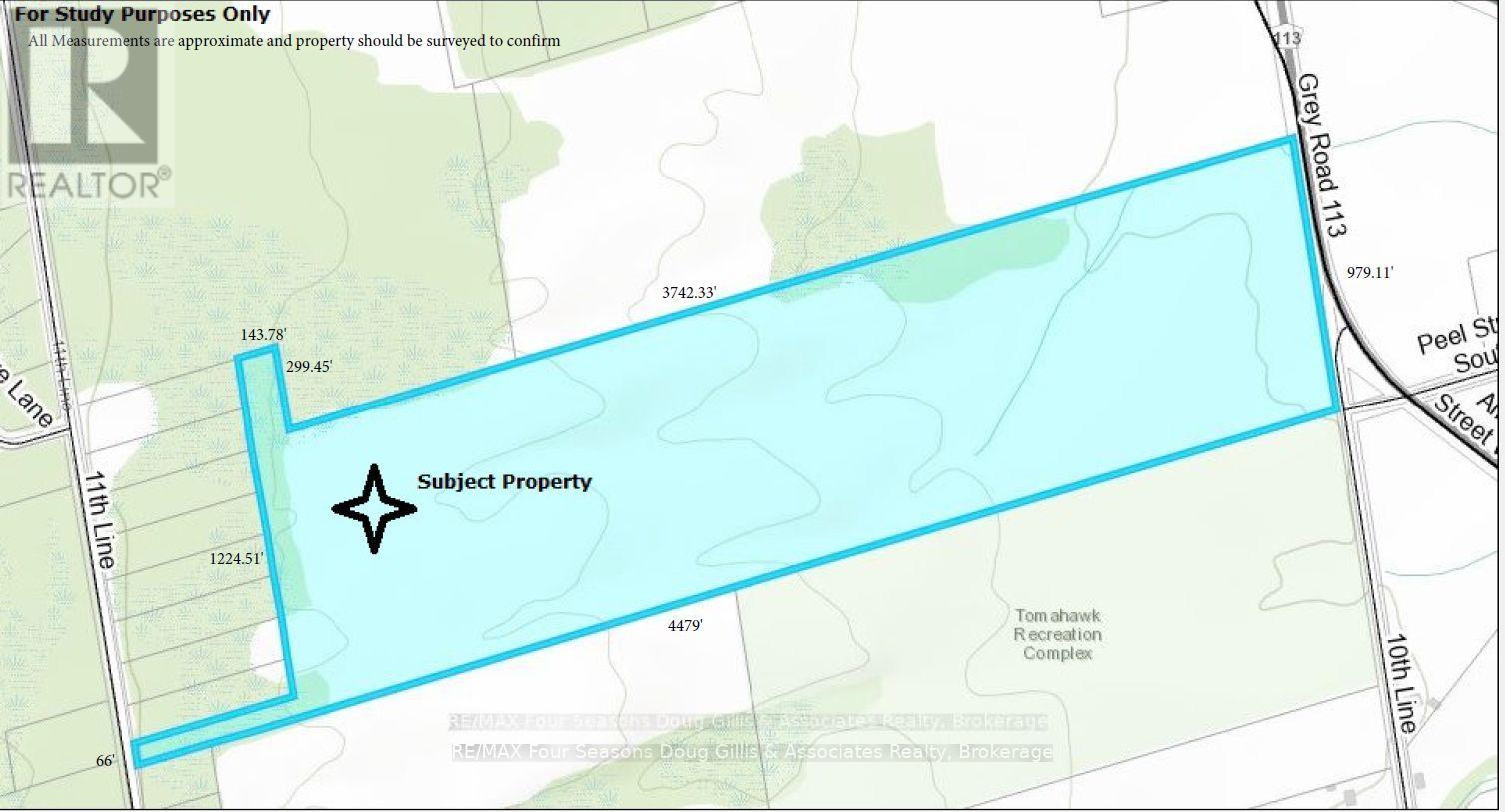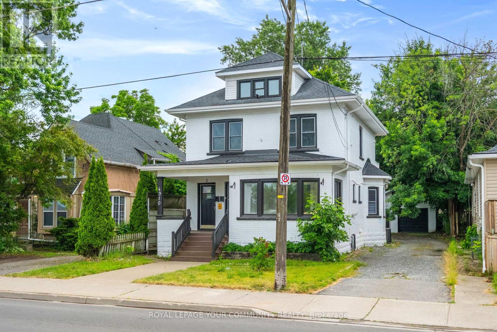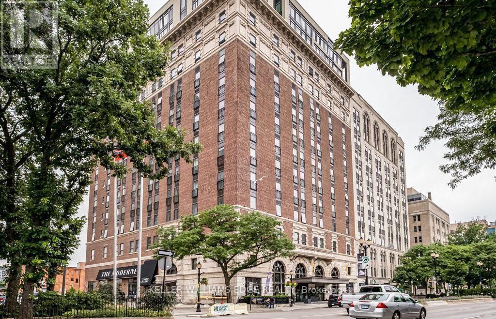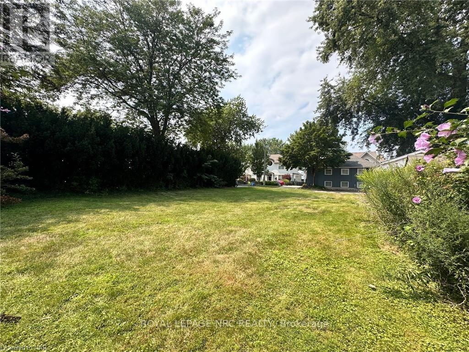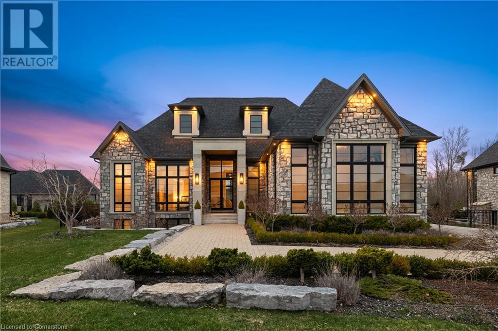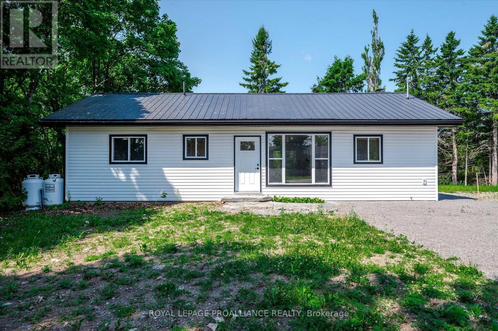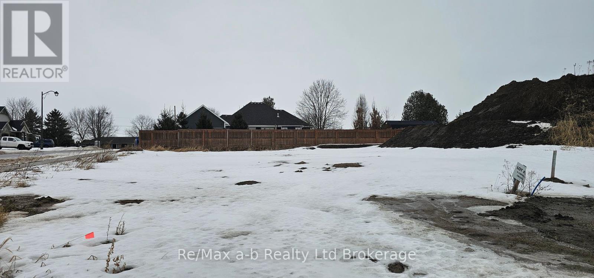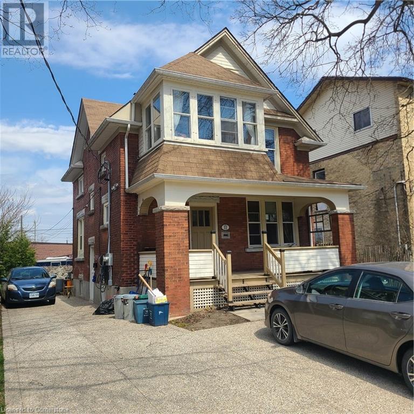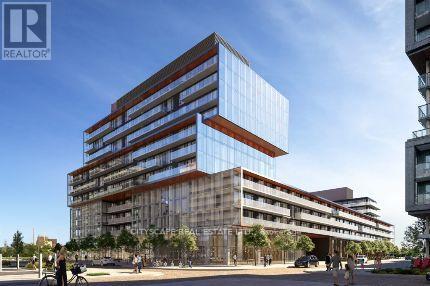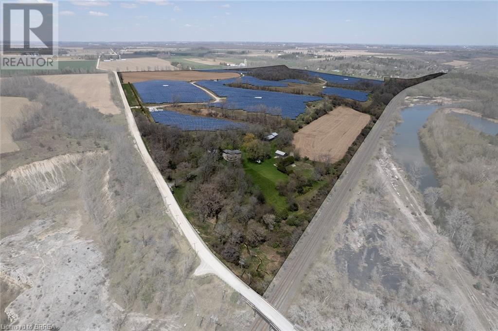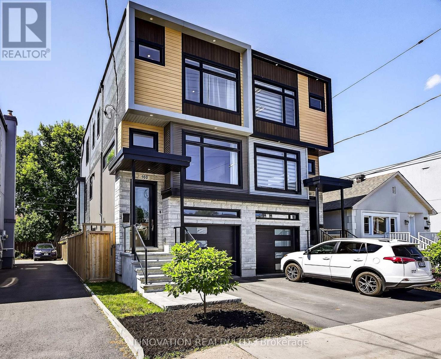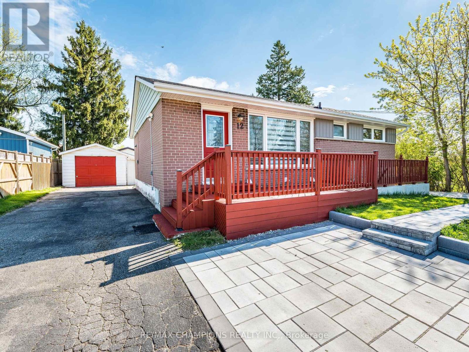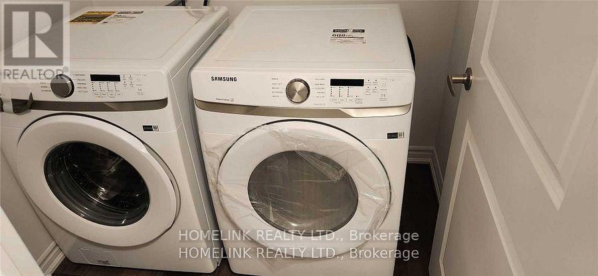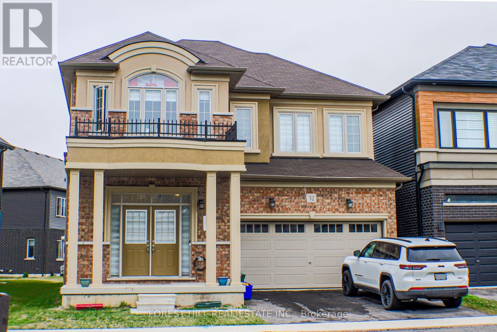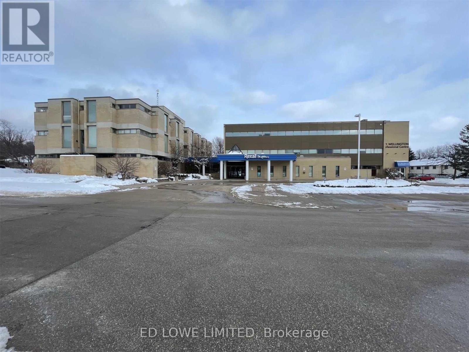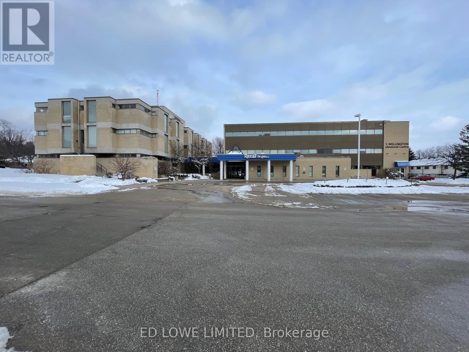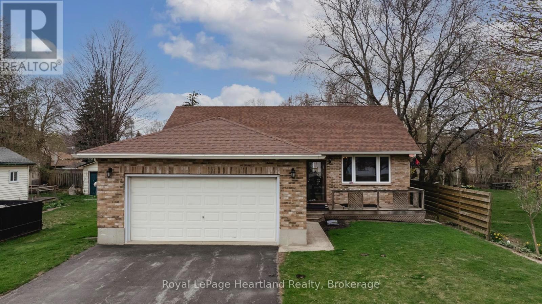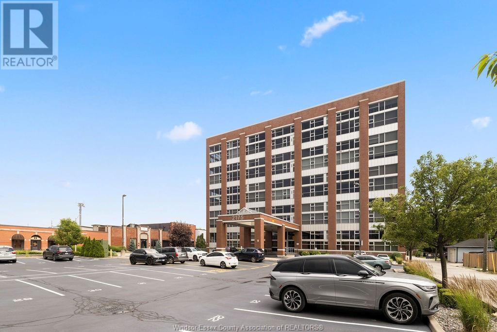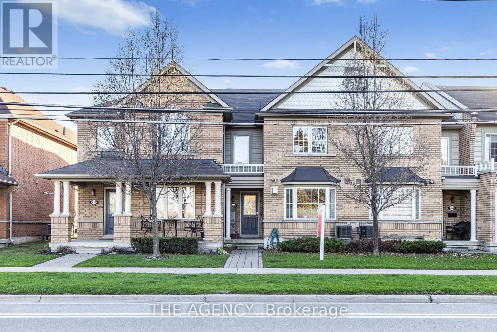5463 Chippewa Road
Glanbrook, Ontario
Welcome to this beautifully renovated country retreat, offering peace, charm, and modern comfort. Nestled in a quiet rural setting, this cozy home has been thoughtfully updated throughout. Step inside to a bright and spacious kitchen featuring classic white cabinetry, elegant quartz countertops, stylish gold hardware, and a gas range stove—perfect for those who love to cook. Just off the kitchen, you’ll find a generous dinette with a charming decorative accent wall, ideal for casual family meals or morning coffee. The open-concept living and dining area boasts a cozy gas fireplace and tasteful lighting, creating a warm and welcoming space to gather. On the main floor, a sizeable bedroom with a private ensuite offers both comfort and convenience. Upstairs, you'll discover four well-appointed bedrooms and two full bathrooms. The main bath features a relaxing soaker tub and beautiful wainscoting, adding a touch of classic elegance. Step outside and take in true country living—whether you're enjoying sunny afternoons in the open air or quiet evenings under the stars. Located just minutes from Hwy 6, this property offers the perfect blend of rural serenity and accessibility. Please note: Garage and barn are rented separately. (id:55093)
RE/MAX Escarpment Golfi Realty Inc.
5035 North Service Road Unit# C-13
Burlington, Ontario
3584 sq. ft. end cap (extra windows) unit now ready for immediate occupancy. 12' x 12' drive in loading door and 1970 sq. ft. nicely finished office space. T.M.I. is estimated at 4.61 per sq. ft. per annum for 2025. (id:55093)
Martel Commercial Realty Inc.
1347 Lincoln
Windsor, Ontario
Welcome to your new home! This charming 3 bed/1 bath property is nestled in the heart of the vibrant Walkerville neighbourhood walking distance to all the restaurants & shops on Ottawa St. This home features a well-designed floor plan with ample space for relaxation and entertainment. Enjoy the people watching on the front porch this summer or the open-concept living and dining areas, perfect for hosting family and friends. Kitchen is equipped with stainless steel appliances, sleek countertops, and plenty of storage and the basement comes complete with a cozy 3'rd bedroom and more storage space. Each bedroom is a serene retreat, offering generous closet space and large windows that flood the rooms with natural light. This family home mixes old school character with modern updates perfectly. Proof of income and credit reports will be asked of all applicants. Utilities are additional. Vacant for showings! (id:55093)
Jump Realty Inc.
152 Sanford Avenue S
Hamilton, Ontario
Attention Investors! Excellent opportunity with this legal triplex in the highly sought-after St. Clair/Blakely neighbourhood, just minutes from downtown Hamilton. Each unit has been recently renovated and features new kitchens, bathrooms and are separately metered. Situated on a double lot, the property provides plenty of room to add a garage or additional dwelling, with parking for 5+ vehicles. A new roof, new front porch, freshly painted interiors and coin laundry add even more value. Main floor unit is currently vacant providing the opportunity to live-in or be quickly rented for additional cash flow. Don't miss out on this opportunity to own a turnkey multi-family property in one of Hamilton's most desirable neighbourhoods! (id:55093)
RE/MAX Escarpment Realty Inc.
508 Fifth Street
Belwood, Ontario
Welcome to this charming 3-bedroom cottage tucked away on a spacious lot in the highly sought-after Belwood Lake community. Thoughtfully designed with an open-concept layout, this cozy yet roomy retreat offers generous-sized bedrooms, a walk-out deck bathed in all-day sun, and ample parking for guests. With two owned boat docks, easy highway access via Hwy 19, and just minutes from Fergus and Elora, convenience meets cottage lifestyle. Enjoy evenings by the fire, peaceful days fishing, or entertaining friends and family in the open outdoor space. An affordable opportunity to own a private lakeside getaway—perfect for making lifelong memories. Land is leased and the GRCA is the provincial managing authority. (id:55093)
Heritage Realty
174 Symington Avenue
Toronto, Ontario
Entire House For Lease. Stunning Top to Bottom Renovated, Open Concept Kitchen with Large Window, 2 Pieces Powder Room at the Main Floor. Large Backyard with Detached Garage. Central Air Condition. Close to Everything, Bus Station, Subway Station, Go Train Station, School, Park ,Shops and More. Move-in Condition. (id:55093)
RE/MAX Imperial Realty Inc.
69 Shadyglen Drive
Stoney Creek, Ontario
Ready to welcome its next owners, this all-brick 3-bedroom, 3-bath freehold end-unit townhouse sits in a great family-friendly pocket of Stoney Creek Mountain. Walk to schools, get to the LINC or Red Hill in minutes, and enjoy being close to major shopping, everything you need is right here. The home features a bright open layout with a walkout from the dinette to a spacious double-tier deck overlooking peaceful green space, ideal for relaxing or entertaining. Second level offers 3 spacious bedrooms and a primary suite with walk-in closet and full ensuite bath. Bonus space in the fully finished basement. Don’t miss this opportunity to own a well-maintained home in a family-friendly community with everything you need just minutes away. (id:55093)
Purerealty Brokerage
161 Heritage Lake Drive
Puslinch, Ontario
Nestled behind the gates of one of Ontario's most prestigious communities, this home reimagines lakeside living. Its strategic location near Guelph, Cambridge & HW401 provides an exceptional blend of privacy & accessibility. The community is enriched with lakeside trails, meticulously curated landscaping & shared commitment to quiet luxury & meaningful connections. As you enter, the heart of the home draws you in, featuring impressive 14-ft coffered ceilings, elegant chevron hardwood floors & abundant natural light streaming through expansive wall-to-wall windows. Every aspect of this residence exudes sophistication, highlighted by Murano glass details, stunning sculptural fireplace & immersive sound from built-in Bowers & Wilkins speakers. The kitchen is a culinary masterpiece, showcasing custom-sourced granite extending across countertops & backsplash. An oversized island invites social gatherings, complemented by high-end Miele appliances & built-in bar that emphasizes functionality. The bathrooms are designed as spa-like retreats, featuring exquisite Italian porcelain, European floating vanities & a Kalista Argile freestanding tub that redefines relaxation. The principal suite serves as a sanctuary of quiet luxury, bathed in natural light from floor-to-ceiling windows. The basement adds to the homes allure, boasting oversized windows, surround sound, landscape fireplace & plenty of space for entertaining, unwinding, or memorable gatherings. The thoughtfully designed garage includes heated floors, sauna, epoxy finishes & double-height layout ideal for showcasing a prized car collection. Step outside to discover a secluded, tree-lined oasis, backing onto greenspace, where spruce & maple trees provide a tranquil backdrop. Built-in outdoor speakers set the perfect ambiance, while premium landscaping seamlessly extends the living area outdoors. This is 161 Heritage Lakea home with purpose, situated in a community where expectations are surpassed at every turn. (id:55093)
The Agency
31 Hwy 546
Iron Bridge, Ontario
Beautiful year-round waterfront home on Constance Lake! This home has undergone numerous updates in recent years and is ready for you to move in! The main level features a great room offering an open concept dining and living area with cathedral ceilings, exposed beams, and walls finished in warm pine wood. Two sliding doors from the dining/living room lead to a spacious deck overlooking Constance Lake, providing breathtaking views! The main level includes a modern kitchen with ample cabinetry and a large walk-in pantry, an updated bathroom, and a small bedroom currently used as an office. The lower level boasts two walk-outs: one from the family room and one from the generous sized primary bedroom. Stay cozy with two propane fireplaces (one on each level) that efficiently heat the home. Additional features include a handy Generac generator backup system, a UV system, and hot water on demand. Expecting guests? They'll love the large yurt by the water's edge, offering a lovely unique ""glamping"" experience, complete with it's own washroom/shower outbuilding with hot water on demand. Plus, an additional RV/Trailer hookup is available, providing extra accommodation options for guests or family. Located in an unorganized township, this property benefits from incredibly low taxes (2024 - $556.14), making it an even more attractive investment! Don't miss out on the chance to enjoy this beautiful waterfront property, create lasting memories, and experience the best of lakeside living. (id:55093)
RE/MAX Crown Realty (1989) Inc.
35 Manor Forest Road
East Gwillimbury, Ontario
Absolutely stunning from the moment you walk in!! Approximately 4,500 sq ft of luxurious living space including a professionally finished walk-out basement, this pristine fully upgraded smart home truly has it all including a 3 car garage. Backing onto a scenic ravine with breathtaking sunset views, enjoy the serenity from your composite deck or unwind in the beautifully landscaped pool sized backyard. The custom chefs kitchen with center island features high-end Miele and KitchenAid appliances and premium finishes, while the open-concept layout is perfect for entertaining. The walk-out lower level offers a stylish wet bar with games room, open concept rec room with full 4pc bath ideal for hosting. This home is fully automated, loaded with modern conveniences, and showcases meticulous attention to detail throughout. A must-see masterpiece in the heart of Mount Albert! Truly turn key!! No disappointments here!!! (id:55093)
Century 21 B.j. Roth Realty Ltd.
Main - 79 Berkshire Avenue
Toronto, Ontario
1 Bedroom In Leslieville. Large Principal Rooms With Lots Of Natural Light. Great Storage And Space. Brand New Washroom And Brand New Kitchen. Amazing Location Steps To Transit, Libraries, Restaurants, Entertainment, Shopping, Highways, Parks, Schools, And So Much More. Street Permit Parking. Just Move In And Enjoy. All Appliances Included. Great Value And Great Location.Non-Smoker, Rental App, Full Credit Report With Score, Employment Letter, $400 Refundable Key Deposit. Tenant To Pay 1/3 of Utilities (id:55093)
Royal LePage Signature Realty
417248 10th Line
Blue Mountains, Ontario
89+/- Acres of Prime Land | Blue Mountains. A rare opportunity to own an expansive parcel just minutes from Lora Bay, Thornbury, and the Village at Blue Mountain. This approximately 89-acre property features beautiful natural surroundings and offers incredible potential whether you're envisioning future development, a recreational retreat, or a private estate (subject to approvals).Ideally situated in one of Southern Georgian Bays most desirable areas, enjoy privacy and tranquility while still being close to golf, skiing, trails, and the waters of Georgian Bay. Buyer to perform their own due diligence regarding zoning, permitted uses, and development potential. (id:55093)
RE/MAX Four Seasons Doug Gillis & Associates Realty
4910 Bridge Street
Niagara Falls, Ontario
Welcome to this charming brick detached home, nestled on a generous 40 x 120-foot lot with a detached garage. Recently renovated, this versatile property features two separate units.The main floor offers a spacious living room, a dining area, two bedrooms, and a 3-piece bathroom, along with convenient direct access to the shared basement laundry.Upstairs, the second unit includes four generously sized bedrooms, a kitchen with access to a balcony, and another 3-piece bathroom. Don't miss this excellent opportunity to invest in a well-maintained and flexible property! (id:55093)
Royal LePage Your Community Realty
1003 - 112 King Street
Hamilton, Ontario
Stunning 1 bed 1 bath condo in the Historic Residences of The Royal Connaught. This spacious unit features an open concept layout with juliette balconies in both your bedroom and living room that overlook the heart of Downtown Hamilton, stainless steel kitchen appliances, granite countertops & undermount sink in both the kitchen & bathroom, walk-in closet in the bedroom, vinyl plank flooring, potlights throughout, in-suite laundry, 1 parking spot & 1 locker. The building gives you access to 24 hour security, theatre room, gym, rooftop deck/garden & more! This ideal location gives you quick access to shops, highly rated restaurants, GO Station, Gore Park, the Art Gallery of Hamilton, quick public transit and more. (id:55093)
RE/MAX Escarpment Realty Inc.
410 - 112 King Street E
Hamilton, Ontario
The Royal Connaught is a wonderful mixture of modern amenities and old school pizazz. This Studio apartment brings the term Open Concept to a new level with 629 square feet of open space and no dividing walls and murphy bed. The California shutters compliment the floor to ceiling windows and bring in an abundance of natural light. You can access the seldom offered terrace from your living space and enjoy the fresh air and sunlight Hamilton has to offer. The unit comes with an underground parking space and a locker. From the Royal Connaught you have easy access to many of the features of Downtown Hamilton including shopping, restaurants, Gore Park, Bay Front Park, hiking trails. (id:55093)
Keller Williams Edge Realty
708 Scriver Road
Brighton, Ontario
A rare opportunity where timeless elegance meets luxurious country living on 63.16 acres! Whether you're searching for a hobby-farm, hay farm or a chance to unwind in luxury, this 2023 custom-built, architectural masterpiece offers over 5,300 sqft of magazine worthy living space. In 5 beds, 4 baths and upper level, in-law suite potential you will appreciate the bold design coupled with modern comfort. Soaring 26ft ceilings & beam detail in the living room welcome you to the open concept living space where heated, polished concrete floors run throughout. The custom kitchen overlooks both the dining area and living room, offers stunning views of the landscape and features quartz counters & back splash, premium pot drawers, glass cabinetry, pot filler, full appliance package & 14ft centre island. Tucked behind is the secondary prep-kitchen which dreams are made of! Catering to a large family, you will appreciate the expansive laundry room, mud room w/ inside entry to the 2+ car garage w/ drive through door, heated flooring & hot/cold water service, as well as the spacious primary suite complete with a walkout to the stamped concrete, covered porch, a 5pc. ensuite which includes a soaker tub & glass walk-in shower as well as a walk-in closet featuring natural light. On the upper level, a massive bonus room offers versatile space for a theatre, home gym, private retreat, or in-law suite (2nd stairs can be added & septic is rated for it) in addition to the 3 bedrooms and 2 full bathrooms on this level! As an added bonus, the 7-stall horse barn is perfect for equestrian lovers or hobby farmers. Whether you're enjoying panoramic views and sunsets in peaceful solitude or hosting guests in open, light-filled spaces, this is truly one-of-a-kind!! Located just minutes from golf courses, 401 access, and essential amenities, it's more than a home, it's a lifestyle unlike any other. Extras: hydrounic heating system, constant pressure well pump & electrical r/i for generator. (id:55093)
RE/MAX Hallmark First Group Realty Ltd.
3 Peel Street
St. Catharines, Ontario
This is a great opportunity to build your new dream home right here in Port Dalhousie!! A fantastic opportunity with this 49.54x102.1 lot! Minutes to Lake Ontario, and the buzzing heart of Port Dalhousie! The City of St. Catharines public swimming pool, Henley Island, Lakeside Park, the Pier, Rennie Park and The Harbour Walkway Trail are all SO close by!! Build your dream home and enjoy the sun set over the lake from your porch and/or front yard can be seen directly down Masefield Avenue! This property is directly beside Abbey Mews park/playground. QEW access is only 6 minutes away!! Ask Listing broker for additional details, survey and building plans. (id:55093)
Royal LePage NRC Realty
1111 - 1615 Bloor Street
Mississauga, Ontario
Stunning 3-Bedroom Corner Condo Apartment - Chef's Kitchen & Full Renovation! Step into this beautifully renovated 3-bedroom corner unit, where style meets comfort. The highlight? A gorgeous modern kitchen designed to impress with quartz countertops and backsplash, brand new cabinets, 2 pantries, new stainless-steel appliancess and a breakfast area perfect for cooking and entertaining. The unit features fresh paint, new laminate floors, new baseboards, two renovated modern bathrooms with porcelain tiles, new faucets & hardware, and elegant light fixtures throughout. The three generously sized bedrooms offer ample space for families, while the bright, open concept living and dining areas are bathed in natural light. The Den is a bonus space, perfect for a home office. Spectacular unobstructed views of Square One Skyline and Lakeshore. Low maintenance fees include ALL utilities! Resort-Style Amenities: Outdoor pool, wading pool, gym, sauna, tennis courts & on-site daycare. Top Location: Bus stop right outside with easy access to Kipling Subway, close to Costco, Walmart, top-rated schools, restaurants, parks, 15 minutes ' drive to Pearson Airport and minutes from Highways 403/401/QEW and major malls. (id:55093)
RE/MAX Real Estate Centre Inc.
161 Heritage Lake Drive
Puslinch, Ontario
Nestled behind the gates of one of Ontario’s most prestigious communities, this home reimagines lakeside living. Its strategic location near Guelph, Cambridge & HW401 provides an exceptional blend of privacy & accessibility. The community is enriched with lakeside trails, meticulously curated landscaping & shared commitment to quiet luxury & meaningful connections. As you enter, the heart of the home draws you in, featuring impressive 14-ft coffered ceilings, elegant chevron hardwood floors & abundant natural light streaming through expansive wall-to-wall windows. Every aspect of this residence exudes sophistication, highlighted by Murano glass details, stunning sculptural fireplace & immersive sound from built-in Bowers & Wilkins speakers. The kitchen is a culinary masterpiece, showcasing custom-sourced granite extending across countertops & backsplash. An oversized island invites social gatherings, complemented by high-end Miele appliances & built-in bar that emphasizes functionality. The bathrooms are designed as spa-like retreats, featuring exquisite Italian porcelain, European floating vanities & a Kalista Argile freestanding tub that redefines relaxation. The principal suite serves as a sanctuary of quiet luxury, bathed in natural light from floor-to-ceiling windows. The basement adds to the home’s allure, boasting oversized windows, surround sound, landscape fireplace & plenty of space for entertaining, unwinding, or memorable gatherings. The thoughtfully designed garage includes heated floors, sauna, epoxy finishes & double-height layout ideal for showcasing a prized car collection. Step outside to discover a secluded, tree-lined oasis, backing onto greenspace, where spruce & maple trees provide a tranquil backdrop. Built-in outdoor speakers set the perfect ambiance, while premium landscaping seamlessly extends the living area outdoors. This is 161 Heritage Lake—a home with purpose, situated in a community where expectations are surpassed at every turn. (id:55093)
The Agency
100 Reid Street
Kawartha Lakes, Ontario
Ready to trade the hustle for small-town living in the heart of Kawartha Lakes? Welcome to 100 Reid Street, a stylish 2 bed, 2 bath bungalow in one of Bobcaygeon's favourite neighbourhoods. Just minutes to downtown, the beach, public water access, local shops, restaurants, and yes... ice cream. You'll feel the relaxed pace of this waterfront community the moment you arrive. Inside, everything's been updated so you can move right in and start living. A bright and open layout, eat-in kitchen, and large living room with an electric fireplace, plus a walkout to your backyard for bonfires, quiet evenings, and easy summer weekends. The spacious primary bedroom features a brand new ensuite with double vanity and walk-in shower, while the second bedroom and new 4-piece bathroom round out the main floor. The lower level is partially framed and ready for your finishing touches - think home office, workout zone, or bonus hangout space. Big-ticket updates are done: new furnace, HRV, AC, trim, floors, bathrooms; its all here. Whether you're just getting into the market or looking for that perfect weekend escape, this home brings the charm and the convenience. Come see the vision and get here in time for summer. (id:55093)
Royal LePage Proalliance Realty
276 Hwy 609
Quibell, Ontario
A charming two-bedroom home nestled on a picturesque 142 acre property in North Western Ontario, the 1,066-square-foot residence offers a comfortable layout with thoughtfully designed living spaces that maximize natural light and flow. A standout feature is the impressive 40 x 60 fully insulated shop, perfect for hobbyists, craftspeople, or those seeking a spacious workspace complete with its own 100 amp panel, compressor and multitude of tools. Within the shop are personal quarters, heated, with a shower, composting toilet, fridge and living space. There is plenty of room for large machinery here. The additional 1.5-car garage and additional 60 amp panel, provides convenient vehicle storage close to the home. Nature enthusiasts will appreciate the untouched scenic land surrounding the property, complete with private walking trails that wind through the pristine landscape. These paths offer countless opportunities for peaceful morning strolls or evening adventures exploring the natural beauty of the area. Among the many upgrades, standout features include a new south and west facing sunroom with custom E-Z breeze windows, an enormous walk in tiled shower, oversized windows throughout (2017) and a beautiful freestanding propane fireplace. The property's location provides an ideal balance of seclusion and accessibility, located on Secondary Highway 609, with access to Highway 105 to Red lake and Clay Lake, travelling west, with Blue Lake Provincial Park just minutes away for additional outdoor recreation. The vibrant communities of Vermilion Bay and Dryden are within comfortable driving distance, offering essential amenities and services while maintaining the peaceful countryside atmosphere. Whether you're seeking a quiet retreat, a hobby farm, or a space to pursue your passions, this property perfect blend of practical functionality and natural beauty. (id:55093)
Century 21 Northern Choice Realty Ltd.
4 Cornwell Street
Norwich, Ontario
Welcome to a fantastic opportunity to build your dream home on this spacious lot located on 4 Cornwell St in the charming town of Norwich. This prime piece of real estate offers all the conveniences you need, with all services available at the road including water, sewer, internet, and gas, on a extra wide corner lot at 94' wide and 111' deep. Situated in a desirable neighborhood, this lot provides the perfect blend of value and accessibility to local amenities. With immediate closing available, you can start your building project without delay. Whether you're looking to build a family home or an investment property, this lot offers endless possibilities for your vision. (id:55093)
RE/MAX A-B Realty Ltd Brokerage
22 St Leger Street
Kitchener, Ontario
Opportunity Knocks at 22 St. Leger Street, Kitchener! Located near downtown Kitchener and the desirable East Ward, this legal duplex offers exceptional value for investors or buyers looking to live in one unit and rent the other. This charming century home features two spacious three-bedroom units, each filled with character and nestled on a mature, tree-lined street. Enjoy the best of both worlds — quick access to the highway for commuters, and just a short walk to downtown Kitchener, the LRT, shops, restaurants, and more. Both units are currently rented on month-to-month leases. New windows installed in 2021 and furnace was updated in 2023. Whether you're looking to add to your investment portfolio or seeking a property with strong income potential in a growing area, 22 St. Leger Street is a smart move. No photos allowed inside please. (id:55093)
RE/MAX Twin City Realty Inc.
217 - 3650 Kingston Road
Toronto, Ontario
Welcome to this bright and spacious 2-bedroom + den condo, offering comfort and convenience in a quiet, well-maintained building. Enjoy a serene balcony with views of the garden, private ensuite laundry, and the peace of mind of living in a smoke-free, pet-free unit. This thoughtfully designed suite includes underground parking and a private storage unit, perfect for keeping your space organized and clutter-free. Key Features: 2 Bedrooms + Den 1 Bathroom, Ensuite Laundry, Underground Parking + Storage Unit Included, Balcony Overlooking Garden, Smoke-Free Building | No Pets Allowed. Rental Requirements: Letter of Employment. First & Last Months Rent. Credit Check. This is the perfect home for professionals or a small family seeking a clean, quiet, and well-located space to call home. (id:55093)
Royal LePage Terrequity Realty
S122 - 180 Mill Street
Toronto, Ontario
A rare executive townhouse with three full bedrooms and a den with 3 full washrooms for a family who want to enjoy the quiet of a downtown life. Just 2 kms from Union station this unit is next to 18 acre Corktown Park where you can walk, play, picnic, bike or exercise. Yet you are also steps from Distillery District shopping, premium restaurants and large grocery. Transit Bus and subway are conveniently available and in case the residents want to travel anywhere the Gardiner and DVP highways are easily accessed. The unit has easy access to kids playroom, gym, party room, central courtyard etc. Unit comes with very high quality powered blinds, light fixtures and appliances. The ensuite 2nd floor laundry is very convenient for family. This unit has a large storage available along with a separate locker exclusively available. This unit is very bright with large windows on the side and also has an exclusive large patio to enjoy the outdoors like few. Kids and adults all can enjoy the large convenient and safe city living. This unit comes with Exclusive locker, convenient bike parking, on street entrance. Parking if required may be arranged. (id:55093)
Cityscape Real Estate Ltd.
414774 41st Line
Ingersoll, Ontario
Spectacular industrial/agricultural zoned 136.6 acre property in Beachville. A rare and unique offering comprised of 72 acres leased triple net for another 19.5 years to a solar company, with another 28 workable acres leased to a tenant farmer for cash cropping. The rest is in gorgeous rolling landscape, stunning vistas and near complete privacy and serenity. The circa 1890 stone farmhouse is simply breathtaking and offers 2,860 sf with 3 bedrooms, 1.5 bathrooms and ample natural light from all sides. Nothing to do but move in and enjoy right from day one. Outside there is a detached double car garage, a 40’x22’ drive shed and a 80’x30’ barn, great for equipment and vehicle storage. Gorgeous 100+ year old trees surround the yard offering irreplaceable beauty, shade and privacy. A stream runs along the property. This one-of-a-kind offering presents many different potential options in the future for residential/industrial development, golf course, or bring your own idea. (id:55093)
RE/MAX Twin City Realty Inc
2341 Clearside Court
Pickering, Ontario
This end-unit townhouse is situated in a fantastic central neighbourhood, just steps from public transit and conveniently close to Highway 401. Offering the benefits of freehold ownership, with no monthly fees, this home features 3 bedrooms, 2 bathrooms, a finished basement, and a roomy garage providing additional space. Tucked away on a quiet, kid friendly cul-de-sac, it's the ideal setting for families-safe, low-traffic, perfect for outdoor play and added privacy. The end-unit position allows for increased privacy and additional natural light, making the home brighter and more open compared to interior units. With an abundance of windows, the space feels welcoming and airy. The layout gives the home the feel of a semi-detached property, offering both privacy and ample space. Pls note, virtually staged (id:55093)
Our Neighbourhood Realty Inc.
160 Marier Avenue
Ottawa, Ontario
Welcome home to this sophisticated 4 bedroom 3 storey home that is special enough that it could be featured in a Home Design Magazine! This property is the ultimate mix of contemporary style & luxury quality throughout and showcases features not commonly found in properties in this area! With 9 foot ceilings, gleaming hardwood floors, statement "floating" mono-stringer staircase, metal & glass rails and an abundance of natural light this open concept layout is perfectly showcased. The second/main living area boasts a gas fireplace and oversized west facing sliding doors that access a covered composite deck perfect for bbqing. Open to the living area is a large custom kitchen that is elevated with high end stainless steel appliances, a chefs dream Wolf gas range, exquisite pendant fixtures, quartz countertops & large island. Completing this level is a formal dining area with large window, and a perfect in pink powder room! The Upper level offers a principal suite w/ walk-in closet & luxurious ensuite with a walk-in shower for two and radiant floor heat, two further bedrooms with walk-in closets, a family bathroom and a conveniently located laundry with laundry sink. The ground level which could easily convert to a in-law suite includes radiant floor heat, a fourth bedroom, full bathroom with walk-in shower, a family room and an exterior entrance to the fenced & landscaped rear yard. This level also features access to the heated and insulated garage with an electric car charger and access to the utility room. If all of that doesn't leave you in awe... there is also a rooftop composite deck complete with views of the area and an electrical rough in for hot tub. Close to all the amenities of Beechwood, parks, trails and downtown the location adds to the appeal! 24 hour irrevocable on offers as per 244. (id:55093)
Innovation Realty Ltd
101 Sama Park Road
Havelock-Belmont-Methuen, Ontario
|Sama Park| At the end of Sama Park Road sits this very well maintained and loved four bedroom, one bath bungalow with attached single garage, a beautiful yard with gazebo and garden shed/workshop. The bright inside has front and back entrance spaces, four bedrooms, one bath, and open concept kitchen/dining/living. The living spaces set to the back of the home, which gives a country living feel with its views of the trees and yard. The outside is aluminum and vinyl siding, metal roof, and updated windows. Heat is provided by a propane forced-air furnace, and cooling provided by a wall AC unit. Sama Park is known for its large lots, quiet area, and is conveniently located just off Highway 7 between Havelock and Marmora. There are several public boat launches within 10 minutes, and a restaurant at the South edge of the park. Peterborough and Bellevillle are only 40 minutes away, and less than 20 minutes away is Campbellford with extra amenities such as hospital, movie theatre, cheese factory, and Ferris Park (with the must-see Ranney Gorge Suspension Bridge). Fees are $699.64 per month which includes Lease, Water, and Taxes. (id:55093)
RE/MAX Hallmark Eastern Realty
C3-206 - 3425 Sheppard Avenue
Toronto, Ontario
Welcome to this spacious and luxurious 2-bed, 2-bath condo townhouse in the high-demand Warden & Sheppard area! This modern home features laminate flooring throughout, a sleek kitchen with stainless steel appliances, and a bright open-concept living and dining area with a walkout balcony. Conveniently located near the entrance to the underground parking, making access quick and easy. Includes 1 parking space for added convenience. Steps to TTC, public transit, parks, and major highways (401, 404, DVP), with Seneca College, Fairview Mall, and Don Mills Subway just 10 minutes away. (id:55093)
RE/MAX Atrium Home Realty
12 Gower Court
Halton Hills, Ontario
This awesome 3 Bdrm, 1 bathroom freehold Detach Bungalow is ready to move in!! Perfect home for living or Investment in most Desired Neighborhood of Central Georgetown. Huge Lot size surrounded by green spaces and mature trees. Walk To Schools, Parks, Trails, Community Centre, Georgetown Mall, Restaurants. 5 Mins to Go bus, Walmart, Walkin Clinics and all major Groceries and Banks. Short Drive To 401, Premium Outlets. Quiet Family Safe small Court. Pot lights throughout. Huge look out Legal Basement Including with Separate Entrance. Two full 4Pc Washrooms in Bsmt, Fully Detached Garage / workshop, Fully Fenced private backyard, Ample Parking, Backyard Deck, Private patio space for basement tenants, Open Concept Living. Large Windows, 2 Laundry Suites. New 2022 AC. New Roof 2023. New refrigerator 2024. New Driveway extension- 2024. (id:55093)
RE/MAX Champions Realty Inc.
74 Erie Boulevard
Norfolk, Ontario
Welcome to the Lazy Loft !This three bedroom cottage offers an escape with opportunities for both relaxation and many local activities..Beach accessis just a short walk across the street (approx. 200 yards), fishing, Boating, one of the best Birding areas in North America, 18 hole golf, and all the conveniences of Port Rowan for shopping just minutes down the road.This property boasts a unique blend of rustic charm with modern amenities.Enjoy the spacious open-concept living area including the large modern kitchen complete with stainless appliances, ( fridge, stove, microwave and a beverage fridge). Laminate floors throughout and a renovated bathroom tile floor, equipped with a walk-in shower.The cozy loft currently serves as a separate level primary bedroom or additional living space. Outdoor living is at its best, with a front patio perfect for chilling and chatting with freinds and passerbys.Step into the rear yard to discover a good size deck with chaise lounges. A fire pit for the evenings with friends and family.Also a well built private outdoor shower with hot and cold water. The two storey shed could easily be converted into a great bunkie for the visitors or teenagers. The pull down ladder gets you up into the second level for storing those less used items. The maintenance on this place is pretty close to ZERO, allowing you to enjoy all it has to offer.Water supplied by Longoint Water Compnay $1195.for year 2025 (to be pro rated on closing),Furniture, kitchen dishes, cutlery Pretty much a turnkey cottage/investment. Has been used as a summer rental with great success and great clients. (id:55093)
RE/MAX A-B Realty Ltd Brokerage
2007 - 11 Ordnance Street
Toronto, Ontario
Welcome to The Novus! Located in the heart of Liberty Village offering future residents a unique blend of modern design, comfort, and convenience. This 2-bedroom corner suite boasts a split layout with 790 Sq Ft of living space . South-West facing views fill the space with an abundance of sunlight, showcasing Lake Ontario as your backdrop, complemented by a Balcony for outdoor enjoyment. Top-Notch Modern Building Amenities Include: State-of-The-Art Fitness Facilities, Yoga Studio, Rooftop Sky Lounge w/ private dining room & catering kitchen, games room & theatre room. Rooftop terrace w/fire pits & BBQ's. Wifi lounge w/Cafe, Pet Spa and more! Your Future Home Is Conveniently Situated Steps Away from Altea Active, Grocery, Lcbo, Banks, Parks, Waterfront, Public Transit, Local Shops & Restaurants! (id:55093)
Psr
121 - 61 Soho Street
Hamilton, Ontario
Townhouse 1610 Sf. Available In A Brand New And Peaceful Quite Community, Right At Red Hill Valley Parkway. Close To Highway, Grocery Stores, Restaurants. The Main Floor With Combination Of Living And Dining. Stainless Steel Appliances, Lots Of Cupboard Space And Granite Counters. Breakfast Area Walkout To Deck. Laundry Main Floor. Master Bedroom W/ 3Pc Ensuite And Walk-In Closet. Finished Basement Walkout To (id:55093)
Homelink Realty Ltd.
140 Sled Dog Road
Brampton, Ontario
A Rare Find!! This Beautiful Home Sits on a PREMIUM Large RAVINE LOT 88ft x 140ft Nestled on the Corner of a Quiet Cul-De-Sac Offering GREAT PRIVACY in One of the Best Pockets in the Neighbourhood. ENJOYED & OWNED BY the ORIGINAL OWNERS, Sit on Swing Chair Under the Gazebo & Enjoy The Large Lot the Tranquility & Views!!! DETACHED HOME -- 2 CAR GARAGE -- SEPARATE ENTRANCE INTO BASEMENT IDEAL SPACE FOR IN-LAW/GUEST, OR RENTAL SUITE -- PLENTY OF PARKING -- BEAUTIFUL LANDSCAPING -- OPEN CONCEPT LAYOUT -- 3 BEDS -- 3 BATHS -- PRIMARY BED WITH ENSUITE & W/I CLOSET -- 2ND FLOOR LAUNDRY -- CARPET FREE -- NEW ROOF SHINGLES & MORE SHOWS GREAT!! Greeted by a Beautiful Elevation, Landscaped Gardens, Stamped & Concrete Walkways/Patios, Long Driveway Plenty of Parking with Iron Fencing & a Solid Brick Home. Walk into MAIN FLOOR with SOARING OPEN TO ABOVE Ceiling Feature, Oak Winding Staircase & Wainscotting Wall Feature Finishes, a FORMAL DINING ROOM with Large Windows & Hardwood Floors Overlooks Ravine & Open to Kitchen Area, -- OPEN CONCEPT KITCHEN, BREAKFAST & FAMILY ROOM Ideal for Entertaining, Stainless Steel Appliances, Peninsula Kitchen Island, Backsplash, Gas Fireplace, Pot Lights, Hardwood Floors, Sliding Door Walks out to Large Backyard & Offers Loads of Natural Light + Main Floor Powder Room, Garage Entry into Home & Separate Side Entrance. SECOND FLOOR Delivers Wood Flooring Finish, Primary Bedroom with Ensuite & Large Walk in Closet + 2 Other Large Bedrooms, 4 PC Bath & Large Laundry Room. BASEMENT Delivers Open Layout Canvas That Could Be Used as Additional Space or Developed. Great Home Move In Ready in Prime Neighbourhood, Enjoy The Peace And Quiet Of Street & Large Ravine Lot While Still Being Steps Away From Everyday Essentials. Great Schools, School Bus Route, Walk to Public Transit, Major Shops, Parks & Quick Access to Major Highways. A Must See!! (id:55093)
Sam Mcdadi Real Estate Inc.
612 - 170 Sudbury Street
Toronto, Ontario
Bright, modern 1-bedroom condo available for rent in the heart of West Queen West, one of Toronto's most walkable and well-connected neighbourhoods. The fully functional layout maximizes every square foot, with no long hallways or awkward corners. The living area is set apart from the kitchen, giving you a true sense of separation - no need to feel like you're lounging in your kitchen. There's also penty of space to create a comfortable TV setup or cozy living room zone. A balcony just off the living room extends the space outdoors. The kitchen features granite countertops, stainless steel appilances, and ample storage. There's room for a full-sized dining table, perfect for meals or a home office setup. The bedroom is fully enclosed with a door and a wall of floor-to-ceiling windows that bring in natural light throughout the day. It fits a queen-sized bed comfortably and includes two closets. Exposed concrete ceilings and large windows give the unit a sleek, modern feel. The 8-storey building includes two elevators- a rare convenience for mid-rises in Toronto ---allowing quick access without the long waits common in taller towers. Grocery stores like Fresh Co and Metro are just steps away. Queen Street, Ossington, Trinity Bellwoods Park, and Liberty Village are all within walking distance. Though centrally located, the building is set back from the main road and buffered by surrounding buildings, keeping things quieter than expected. Transit is easily accessible via Queen and Dufferin buses, and several nearby Bike Share stations add convenience. Unit 612 is a low-maintenance, well-situated rental in one of the city's most desirable neighbourhoods. (id:55093)
Homelife New World Realty Inc.
32 Stauffer Road
Brantford, Ontario
Introducing 32 Stauffer Road: a rare and spacious family haven located directly across from picturesque parks and serene ponds in Brantfords sought-after community. Boasting approximately 3,000 - 3,500 sq.ft. of thoughtfully designed living space, this executive 2-storey detached residence offers an unrivaled combination of comfort and convenience at a highly competitive price point. Featuring 4 generously sized bedrooms, 3.5 luxurious bathrooms, and a versatile main-floor den, the home is perfectly suited for modern family living. The open-concept main level showcases a chef's kitchen with premium finishes, a sunlit breakfast nook, and expansively appointed family and dining rooms. A dedicated main-floor laundry room with brand-new appliances adds convenience, while the unfinished basement offers customization potential. The elegant brick exterior provides undeniable curb appeal, complemented by a private double garage and extended driveway. Situated on a premium lot, directly steps from the 14 km SC Johnson Trails and Grand River vistas, this home combines tranquility with accessibility. Perfectly positioned at Hardy & Paris Roads, you'll enjoy effortless access to Hwy 403 and proximity to top-rated schools, major provincial investments, vibrant shopping, dining, historic parks, and recreational hubs like the Brant Sports Complex. Homes of this caliber featuring a family-friendly yet premium lifestyle are rarely offered in Brantford. With a motivated seller and a fresh price adjustment, now is the perfect opportunity to secure this turnkey residence and embrace an unmatched balance of community, nature, and urban living. (id:55093)
Forest Hill Real Estate Inc.
1412 - 4080 Living Arts Drive
Mississauga, Ontario
Welcome to Unit 1412 at 4080 Living Arts Drive - a beautiful 1-bedroom + den suite offering approximately 675 sq. ft. of functional living space and clear, unobstructed views from the14th floor. The open-concept layout features a combined living and dining area with floor-to-ceiling windows and walk-out to a private balcony, perfect for enjoying sunsets. The modern kitchen is equipped with full-size appliances and ample cabinetry. The spacious primary bedroom offers a large closet and lots of natural light, while the large den is ideal for a home office, guest room, or additional storage. Located in Mississauga's vibrant City Centre, you're steps from Square One Shopping Centre, Sheridan College, Celebration Square, Living Arts Centre, public transit, restaurants, and more. Quick access to Hwy 403, 401, and GO Transit makes commuting easy. Building amenities include: 24-hour concierge, fitness center, party room, media room, games room, indoor pool, hot tub, sauna, outdoor BBQs, visitor parking and more. Extras: Includes 1 parking space and 1 locker. Low maintenance fees include most utilities. Don't miss out on the opportunity to own a unit in this beautiful and well managed building. Perfect for first-time buyers, professionals, downsizers, or investors! (id:55093)
RE/MAX Experts
115 - 121 Wellington Street W
Barrie, Ontario
1667 S.F. Of Office Space Available. Former - Georgian Radiology. Landlord Will Do Some Improvements To The Space To Prepare It For New Tenant $8.00/S.F. + Tmi $12.00/S.F. Utilities Included (id:55093)
Ed Lowe Limited
19 Sturgeon Bay Road
Severn, Ontario
Top 5 Reasons You Will Love This Property: 1) Ideally positioned off two major highways and is located at the main entry point to the rapidly growing and vibrant Coldwater community, providing high potential for future development and long-term growth 2) The current zoning permits a wide range of commercial and mixed-use applications, presenting diverse opportunities for retail, office spaces, or a combination of both, making it perfect for businesses seeking a dynamic and high-traffic environment 3) A zoning change to residential use could be a viable option, subject to township approval, offering potential for both immediate and long-term strategic development 4) With site plan approval in place, this property is primed for quick development into a 9,000 square foot commercial complex, alternatively, it can be secured as a land bank investment to benefit from future value growth in this booming area 5) Immediate possession is available, giving you the flexibility to kick off your project without delay or simply hold the land for future appreciation in a rapidly evolving market, adding to its strategic appeal. Visit our website for more detailed information. (id:55093)
Faris Team Real Estate Brokerage
210 - 121 Wellington Street W
Barrie, Ontario
772 s.f. office space available on second floor. Bright professional space. Main Lobby elevator. Easy access and exposure to Highway 400. Close to shopping and restaurants. $10.00/s.f./yr & TMI $12.00/s.f./yr + hst. Utilities included. (id:55093)
Ed Lowe Limited
91 Anglesea Street
Goderich, Ontario
Welcome to 91 Anglesea St, a solid all-brick bungalow nestled in the desirable community of Goderich, Ontario. This inviting home features 3+1 bedrooms, 2 bathrooms and main floor laundry, offering plenty of space for families or those seeking a comfortable living arrangement.As you step inside, you'll find a well-maintained interior that is both functional and welcoming. The main floor boasts a spacious living area, perfect for relaxation and gatherings. The kitchen provides a practical layout with ample counter space and room for a dining room table.The fully finished basement expands your living space significantly, featuring an additional bedroom and bathroom, making it ideal for guests, a home office, or a cozy entertainment area. With an attached 2-car garage, youll enjoy the convenience of easy access and extra storage options. The backyard provides a pleasant outdoor space for enjoying the fresh air or hosting family gatherings with a spacious fully fenced in backyard. Location is key, and this home is perfectly situated close to the hospital, pharmacy, and the vibrant downtown area of Goderich, where youll find shopping, dining, and community events. This well-kept ,move-in ready home offers a great opportunity for first-time home Buyers, Buyers looking to simplify living or those looking to settle into a friendly neighbourhood. Don't miss your chance to make this cozy bungalow your new home! (id:55093)
Royal LePage Heartland Realty
314 - 90 Niagara Street
Toronto, Ontario
Sleek + Stylish 1 Bed + Den in the Heart of King WestStep into this designer suite in a boutique building at the centre of it all. The open-concept layout features wide living + dining space thats made for hosting, with upscale stainless steel appliances and clean, modern finishes throughout.The spacious bedroom includes a full-sized closet, while the den is perfect as a home office or easily transformed into a second sleeping area.Surrounded by the best of downtown: think top-tier restaurants, indie bakeries, green city parks, and everything else that makes King West the ultimate urban playground.Its all about location, and this one delivers. (id:55093)
Royal LePage Supreme Realty
2175 Wyandotte Street East Unit# 313
Windsor, Ontario
COME SEE THE MOST LUXURIOUS NEW YORK LOFT STYLE CONDO THAT WINDSOR HAS TO OFFER. THIS 2795 SQ FT UNIT WI TH WATER VIEWS IS PERFECTLY LOCATED IN TRENDY HISTORICAL WALKERVILLE. OPEN CONCEPT LIVING, DINING AND BRAND NEW NAYLOR KITCHEN W/CAMBRIA GRANITE, ILLUMINATED BY FLOOR TO CEILING WINDOWS THAT SPAN THE EXTERIOR WALL OF THE ENTIRE 2 STOREY UNIT. THE LAYOUT PROVIDES EXCEPTIONAL PRIVACY WITH A MASSIVE MAIN FLOOR BEDROOM WITH WALK IN CLOSET AND ENSUITE BATH, AND A SECOND STOREY MASTER SUITE WITH 4 PC BATH, WALK IN CLOSET, ADDITIONAL STORAGE CLOSET, AND READING DEN. TOP OF THE LINE FINISHES THROUGHOUT. ADDITIONAL FEATURES INCLUDE IN SUITE LAUNDRY, LARGE PANTRY, GUEST POWDER ROOM, ALL STAINLESS STEEL APPLIANCES, BUILT IN WINE FRIDGE & MICROWAVE, CENTRAL VACUUM, STORAGE LOCKER, UNDERGROUND PARKING . ENJOY THE ROOF TOP PATIO WITH COMMUNAL BBQS, TABLES, AND SKYLINE VIEWS. AN ABSOLUTE MUST SEE! (id:55093)
Deerbrook Realty Inc.
541 Conlins Road
Scarborough, Ontario
First Time Offered Original Owner Freestanding Industrial Building. Close Proximity to All Major Highways (401,407,400). Excellent Curb Appeal, Well Maintained High Warehouse Ratio 63,000 sqft facility with 28' clear height Situated on 2.92 Acres. 6 Truck Level, 1 Drive In. Upgraded LED Lighting throughout.600 Volt Power, Upgraded HVAC, Grand Windows, Low Maintenance Concrete finishes,Security system, Solar Panels on Roof(Income Generating), Separate Parking/Entrances for Executive & Staff. EO zoning permits wide variety of industrial uses. Listing is co listed with Re/Max Gold , Sajad Al-Ali (id:55093)
530 North Service Road Unit# 4
Grimsby, Ontario
Fantastic opportunity to operate your own start-up business in this growing Grimsby on the Lake location. Many great business opportunities available with QEW exposure, close proximity to other amenities and future development. The zoning allows for many business and medical uses in this diverse commercial plaza. (Zoning does not permit personal services like hair and nails) (id:55093)
Royal LePage State Realty
454 Beach Boulevard
Hamilton, Ontario
Live the Lakefront Lifestyle in Hamilton Beach. Located just steps from the shoreline, this residence offers a rare opportunity to experience the vibrant charm of the Hamilton Beach community. Nestled on Beach Boulevard, the home is part of a well-maintained condominium enclave known for its quiet setting and close-knit atmosphere. Surrounded by natural beauty, this home is perfectly positioned near the waterfront trail, Confederation Park, and the shores of Lake Ontario offering direct access to outdoor recreation, bike rides, and scenic views. Enjoy seamless connectivity to the QEW, downtown Hamilton, and Burlington, with the upcoming Confederation GO Station just minutes away for added convenience. Inside, the home boasts 3spacious bedrooms and 2.5 bathrooms, showcasing a modern coastal design that reflects the elegance and ease of this established lakeside development. As one of the largest two-story homes in the enclave, it features a very large second-level recreation room, perfect for entertaining or relaxing, along with a split staircase that offers added privacy leading to the bedroom wing. The exterior includes classic finishes, a private driveway, and an attached garage, blending style with practicality. With low condo fees, this property presents a fantastic opportunity for first-time buyers, savvy investors, or those looking to downsize without compromise. Enjoy afternoon strolls along the boardwalk or sunset cocktails at Barangas on the Beach all just steps from your front door. This property is offered with vacant possession on closing, making it move-in ready and waiting for its next chapter. (id:55093)
The Agency
0 Dixie Road
Caledon, Ontario
Now Is Your Chance To Secure A Stunning 6,500 SqFt. Custom Home On A Desirable One-Acre Parcel. Offered As A Pre-Construction Opportunity. Thoughtfully Designed To Include 6 Bedrooms, 6.5 Bathrooms, And A Spacious 7-Car Garage, This Estate-Style Residence Is Perfect For Luxury Living With Room To Personalize Every Detail. As The Future Homeowner, You'll Have tHe Unique Ability To Select Your Own Interior Finishes, Including: Tile Selection, Paint Colors, Kitchen Layout & Cabinetry, Bathroom Fixtures & Designs, Hardwood Flooring Styles, Interior Trim Work, Door Finishes. Located Just Minutes From Highway 410, This Rare Property Combines Convenience With Customization - Making It One Of The Few Remaining Opportunities In The Area To Build A Truly Personalized Luxury Home. Don't Settle For Someone Else's Vision - Build Your Own. (id:55093)
Century 21 Royaltors Realty Inc.


