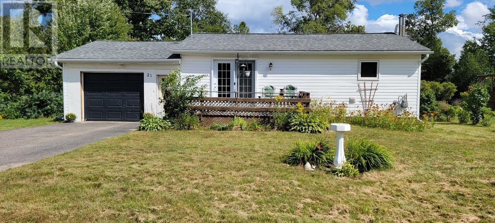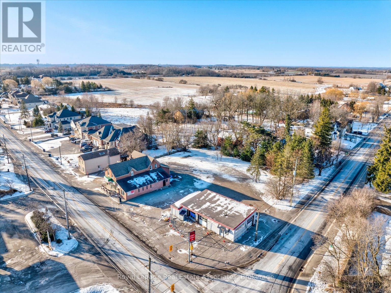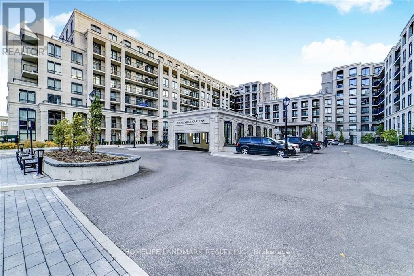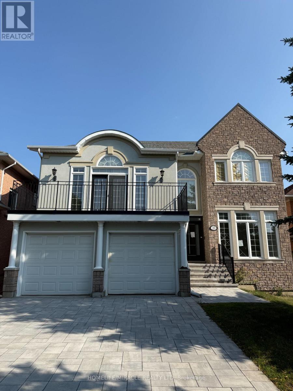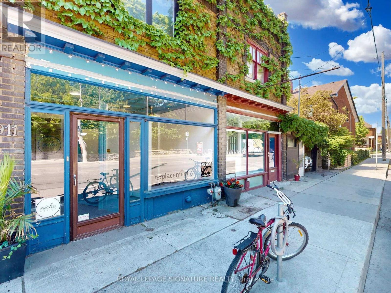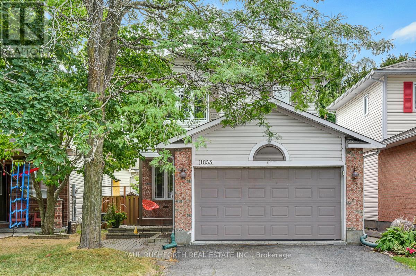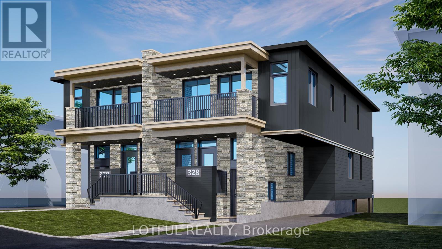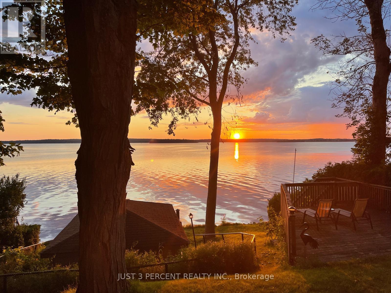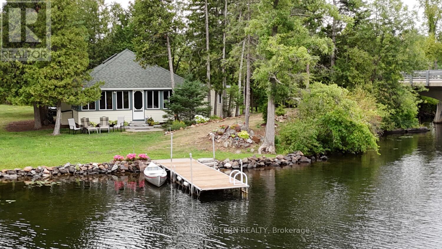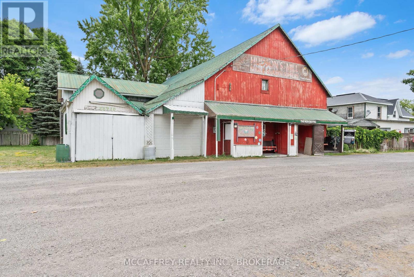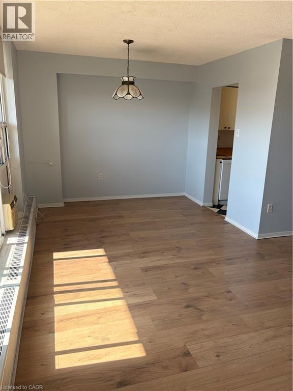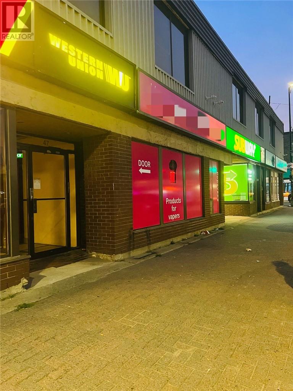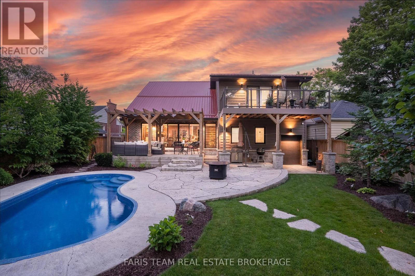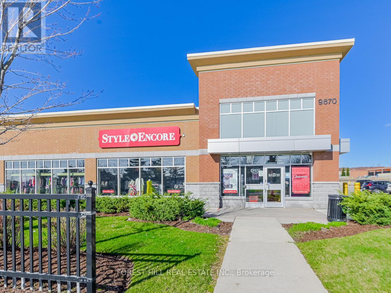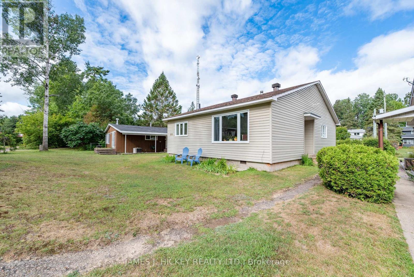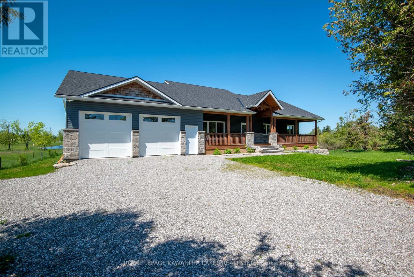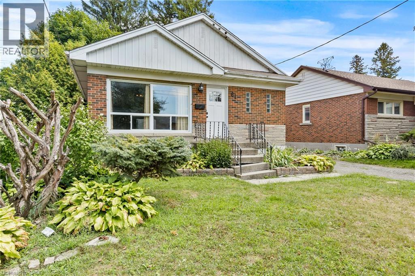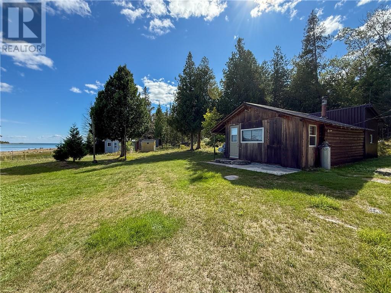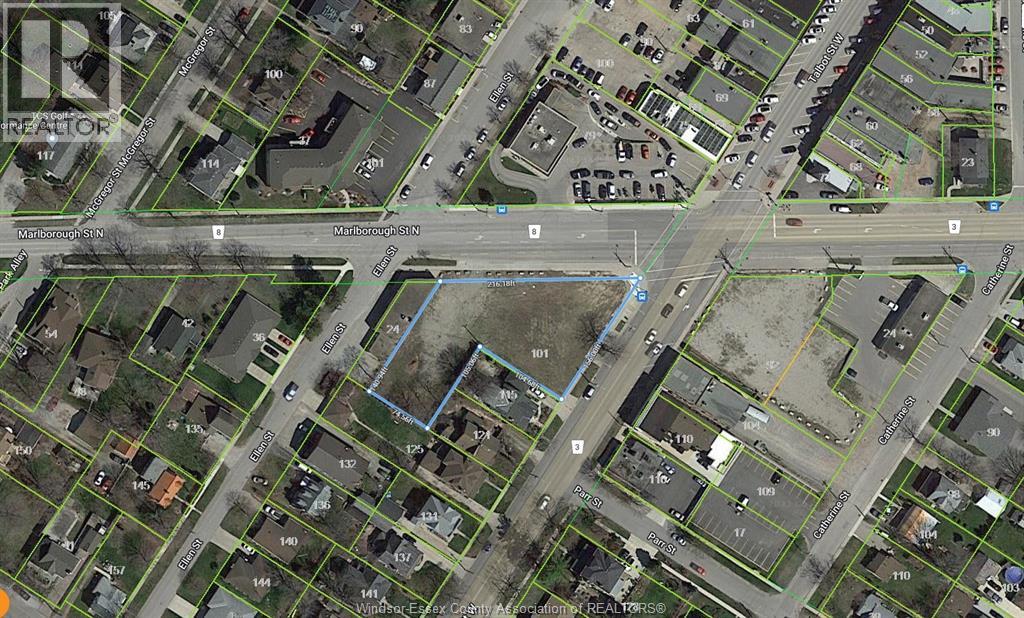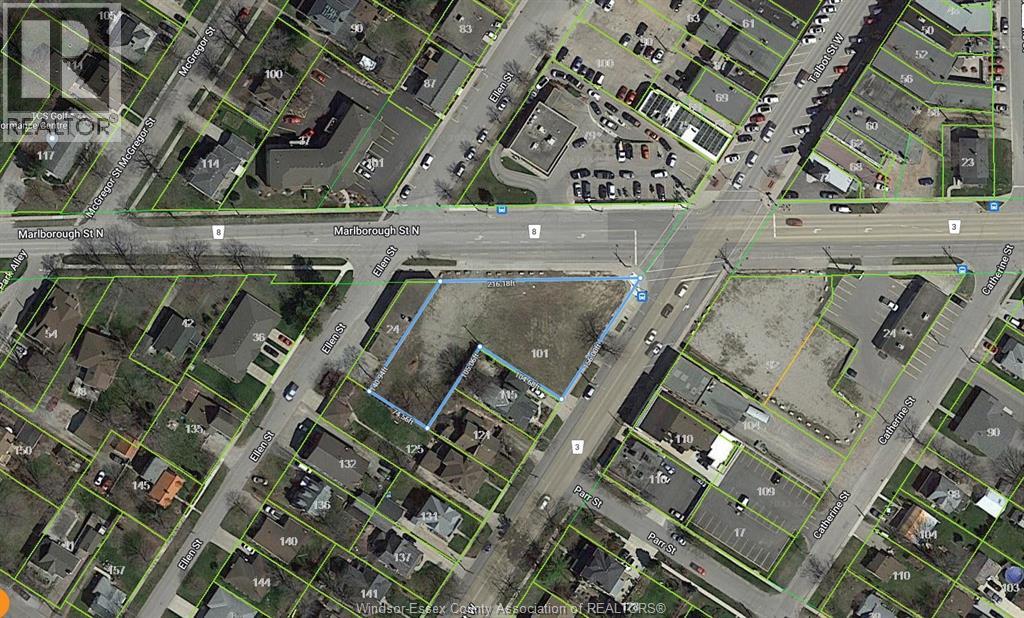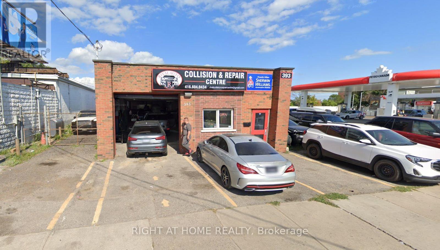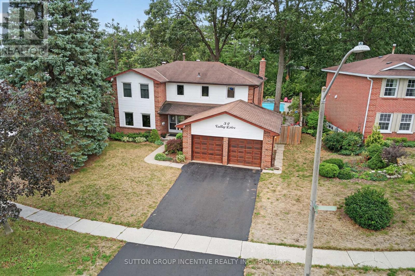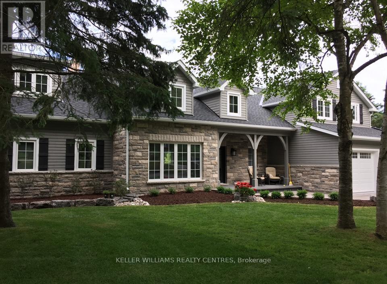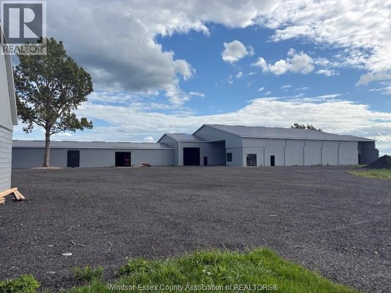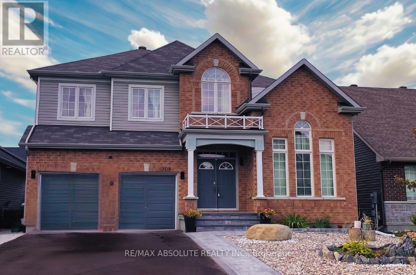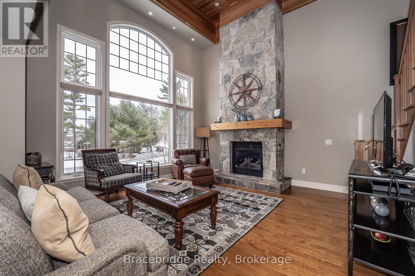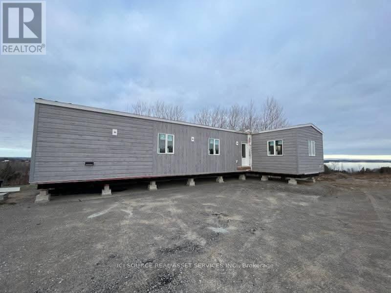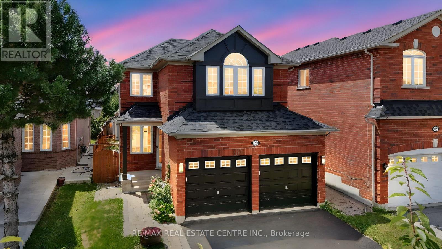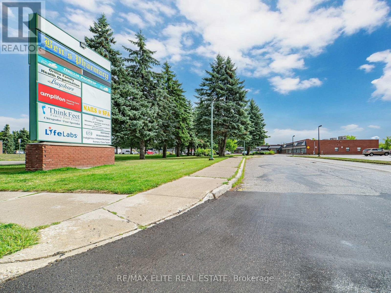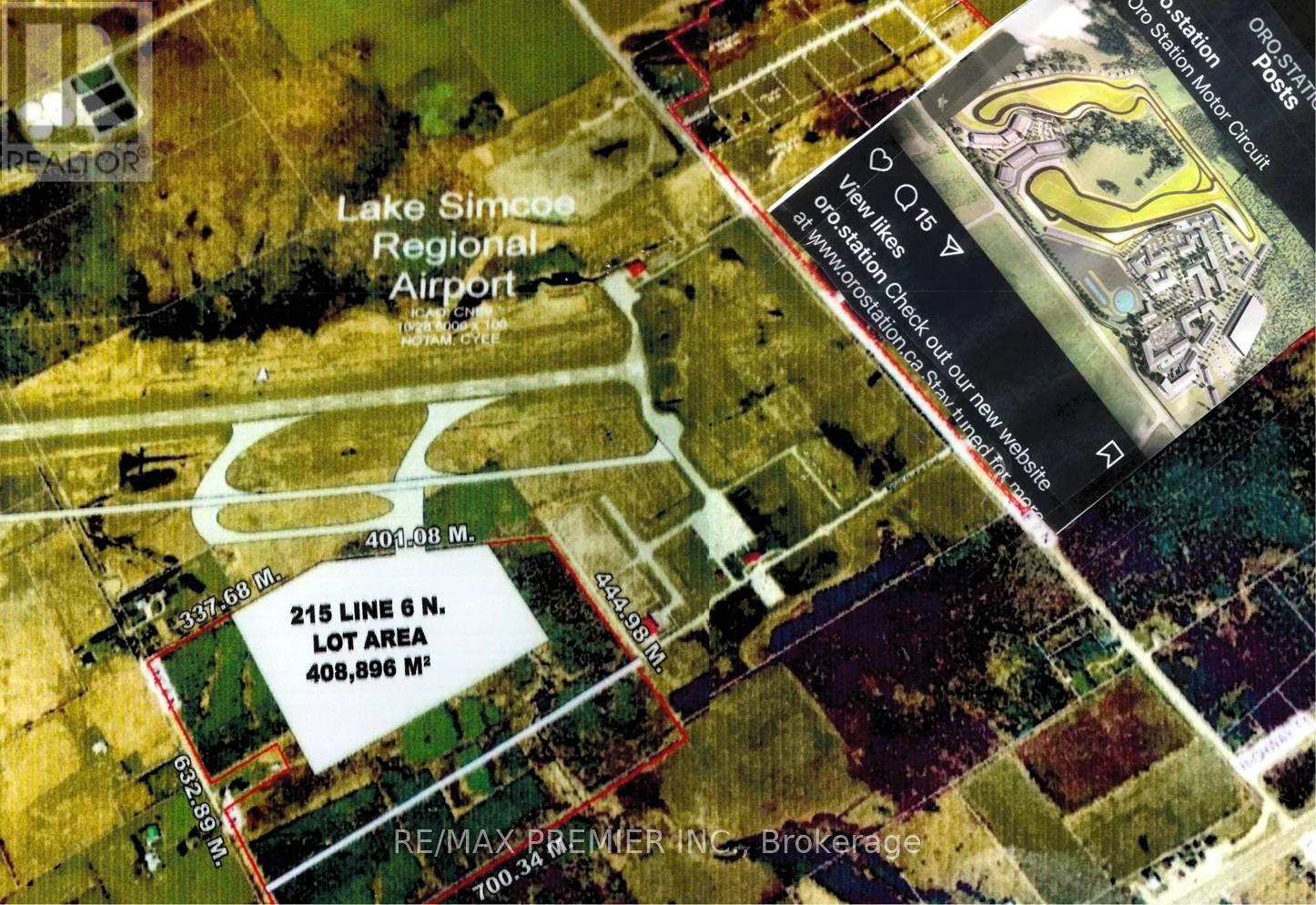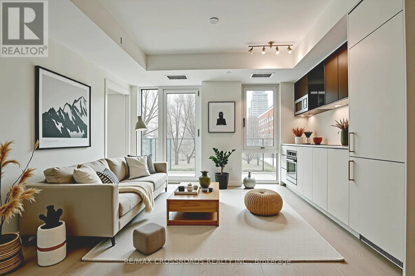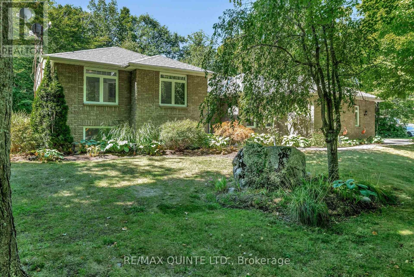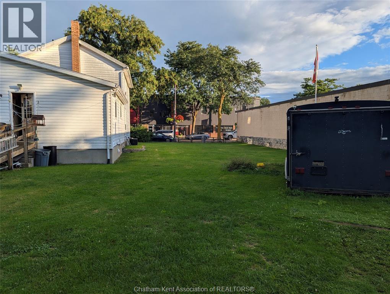21 Eley Rd
Iron Bridge, Ontario
BUNGALOW IN THE VILLAGE OF IRON BRIDGE WITH 2+1 BEDROOMS WITH 381 FT. ON THE MISSISSAGI RIVER WITH UPDATED WINDOWS AND SHINGLES AND BATHROOM CABINETS AND FIXTURES AND APPLIANCES IN 2017. GREAT FISHING AND BOATING ON LAKE AND FREE PUBLIC LAUNCHES. BEING SOLD AS IS. (id:55093)
Royal LePage® Mid North Realty Blind River
15388 Airport Road
Caledon, Ontario
Rarely Offered, Prime Caledon East Commercial Location With Future Development Potential. This 0.7 Acre Property Is Situated At The Corner of Airport Rd and Olde Base Line, A High-Traffic Intersection Just South Of Caledon East's Booming Expansion. Current Building Is 4000 Square Feet Above Grade (Basement Additional). Large Parking Lot Has Access Via Both Airport Rd And Old Base Line. The Property Is Currently Zoned Village Commercial (CV), Permitting A Wide Variety Of Use, Including Restaurant, Retail, Gas Station, Financial Institution, Accessory Dwelling, And More. Current Tenants Include: One-Bedroom Residential Apartment ($1200/Month), A Dog Grooming Business ($1500/Month, Lease Until 2027), A Hair Salon ($1800/Month), And A Restaurant. (id:55093)
Royal LePage Real Estate Associates
318e - 278 Buchanan Drive
Markham, Ontario
Welcome To Brand New Luxury 1-Bdrm + Den In Unionville Garden. 10' High Ceiling. Den Can Be Used As 2nd Bdrm. Modern Kitchen With Stainless Steel Appl. Master Bdrm With 4-Pc Ensuite. Large Balcony. 24-Hrs Concierge. Beautifully Composed Amenities. Across From Whole Food Plaza. Near Markham Downtown, Future York University, U'ville High School Zone, Banks, Groceries & Shopping. Mins Drive To 404 , 407 & Go Station. (id:55093)
Homelife Landmark Realty Inc.
20 Cassandra Crescent
Richmond Hill, Ontario
ATTN RENOVATORS! This beautiful detached Greenpark-built home with a rare 3-car tandem garage offers incredible potential for those looking to add their personal finishing touches. Featuring 4+1 spacious bedrooms and a nearly finished basement with an additional bedroom and washroom, this property is ideal for growing families.Highlights include a south-facing 139 ft deep lot, elegant oak circular staircase, and an open layout awaiting your final design. Nestled on child-safe Cassandra Crescent in the highly sought-after Bayview Hill community, this home is surrounded by top-ranking schools (Bayview Hill P.S. & Bayview S.S.), parks, library, and community centre. Enjoy easy access to restaurants, shopping plazas, Hwy 404 & 407, and transit within walking distance.Bring your vision and transform this gem into your dream home! (id:55093)
Homelife/miracle Realty Ltd
42 Mill Street
Angus, Ontario
BEAUTIFULLY UPDATED 1.5-STOREY HOME WITH PRIVATE OUTDOOR SPACE & CONVENIENT ACCESS TO BARRIE & WASAGA BEACH! Welcome to this charming home peacefully located on the edge of town, offering a quiet retreat with quick access to shopping, dining, schools, the Angus Recreation Centre, and the Essa Public Library, while being only 20 minutes to Barrie and 30 minutes to Wasaga Beach. Set on a generous 75 x 100 ft lot, the property boasts a private, fully fenced backyard complete with a spacious deck, garden beds, a storage shed and plenty of room to play, entertain, or unwind. A detached garage adds versatile storage or workshop potential. Inside, the bright and airy living and family room features oversized windows and flows seamlessly into the kitchen and dining areas, creating an ideal space for everyday living. The main level hosts two spacious bedrooms, including a primary retreat with a direct walkout to the deck, alongside a full 4-piece bath. Upstairs, you will find an additional bedroom and full bath, providing excellent flexibility for family, guests, or a home office. An enclosed porch offers a cozy spot to relax, while the basement provides dedicated storage and laundry areas. Recent updates to the furnace and shingles provide lasting comfort and peace of mind, adding even more value to this inviting home. An exceptional opportunity to enjoy peaceful living with everything you need close at hand, don’t miss your chance to make this your #HomeToStay! (id:55093)
RE/MAX Hallmark Peggy Hill Group Realty Brokerage
911 Davenport Road
Toronto, Ontario
For the first time since 2017, a storefront building is available in the neighbourhood hub at Davenport and Christie in the Wychwood Park neighbourhood. The property offers a highly visible ground-floor retail storefront with strong pedestrian and transit traffic, plus a bright, self-contained unit above. The ground floor and basement are vacant (the recent tenantwas an architectural company). The second floor currently has an interior design company as tenant. Both units can be leased separately or together, creating reliable dual-income potential. The building is well-proportioned and adaptable for a wide range of businesses. Neighbourhood zoning is residential with variances obtained to also permit retail, office, gallery and eating establishment uses. Private rear access via a public laneway access a detached block garage and a landscaped rear yard. The depth of the lot could allow for a variety of future redevelopment possibilities, making this property an ideal addition to any portfolio. Steps to transit, parks and prime residential neighbourhoods, its perfectly positioned for long-term appreciation. This is a turnkey income property with upside in one of Torontos most sought-after locations.Photos show the space furnished; it is currently vacant. (id:55093)
Royal LePage Signature Realty
1853 Sunland Drive S
Ottawa, Ontario
Tucked away on a quiet, family-friendly street, this charming 3-bedroom home offers the perfect blend of comfort and style. Beautifully maintained, hard wood floors, landscaped and perfectly ready to move in! Step inside and you will be greeted by a beautifully renovated maple kitchen, the true heart of the home where sleek cabinetry, modern finishes, and plenty of space make cooking and gathering a joy. The living and dining areas flow effortlessly, filled with natural light and designed for both everyday living and special moments. Upstairs, three inviting bedrooms provide restful retreats, while the renovated bathroom feels fresh and modern, offering a touch of spa-like comfort. The finished basement adds even more space and versatility, the perfect spot for family movie nights, a playroom, or a cozy space to unwind. BONUS: CEDAR CLOSET. Outside, the private yard is just waiting for summer evenings and weekend fun. Gazebo and swing included! Set in the heart of Orléans, close to parks, schools, shopping, and transit, this home is more than a place to live it's a place to grow, relax, and create memories. Roof 2010, Windows/doors 2009. Interlock at front of the house is being replaced September 2025. (id:55093)
Paul Rushforth Real Estate Inc.
328 Perrier Avenue
Ottawa, Ontario
** TO BE CONSTRUCTED 6-plex** Opportunity knocks! Investors and developers welcome! Renovate or develop on this 50 x 100 R2 lot, positioned on a quiet street in an area well-suited for infill and multi-unit development. Just steps to Richelieu Park and Community Centre, walking distance to Beechwood Village shops and restaurants, and offering easy access to downtown, the Rideau River pathways, and a short 5-minute drive to Montfort Hospital. The existing home features hardwood and carpet flooring and is being sold in as-is condition. Developers and investors take note plans are available for a 6-plex development. (id:55093)
Lotful Realty
3 - 6060 Curtis Point Road
Alnwick/haldimand, Ontario
Here is your 4-season oasis all ready for you to walk in and enjoy spectactular waterfront views and unmatched year-round sunsets! Cute and cozy 2-bedroom, 2-bathroom bungalow on largely level land on a dead end road. Amazing views from the cottage and wrap-around decks. Huge double lot leaves room for bunkies, pool, or game field. Recent renovations include a new kitchen with quartz counters, new bathroom, flooring and more. New water system. Rare to have a boathouse with a marine railway to get your boat up and sheltered from the winter. Rice Lake? An aquatic paradise with some of the best fishing in southern Ontario; swim or hop into your boat off the dock to travel just about anywhere on the Trent-Severn Waterway. It's a wildlife paradise with bald eagles sailing by and forests and fields full of deer, foxes, bunnies, osprey - every kind of species known to this part of Ontario. A quiet, peaceful place for you to recharge your batteries without breaking the bank. HAS LEGAL SHORT TERM RENTAL LICENCE FOR AIRBNB, VRBO ETC. See it today! (id:55093)
Just 3 Percent Realty Inc.
2358 County Road 48
Havelock-Belmont-Methuen, Ontario
Welcome to your riverside escape! This well-maintained and thoughtfully updated three-season, 3-bedroom, 1-bath cottage sits just 1500 feet from the open waters of beautiful Belmont Lake, with year-round access via municipal road. Enjoy the perfect blend of traditional cottage charm and modern comfort, all on one level. Inside, you'll find a bright and inviting living space, a fully equipped kitchen, and a sunny dining area that are all complemented by easy-care vinyl siding, modern windows, air conditioning, and even a handy laundry closet. Outside, the flat yard offers plenty of room to relax or play, plus a single-car garage for storage. Wade in gently from the shore or jump off the dock into the Crowe River. In spring, the river flows swiftly, but come summer it transforms into a calm, lazy waterway - perfect for swimming, paddling, or cruising by boat into Belmont Lake. From there, enjoy fishing, watersports, or a scenic ride to Campbells Belmont Lake Marina for gas, snacks (don't miss the ice cream!), or visit the lakeside Belmont Lake Brewery which is accessible by boat or car for a taste of local craft beer. This is the kind of place where memories are made! (id:55093)
RE/MAX Hallmark Eastern Realty
75 Prince Street
Deseronto, Ontario
Welcome to Hudson's Mill, an opportunity for aspiring entrepreneurs and antique enthusiasts alike. Located in the charming town of Deseronto, this unique property is not just an antique store but also an inviting ice cream shop, making it a versatile business venture that's ready to flourish. Picture your guests wandering through store filled with curated antiques, each piece with its own story. Designed to thrive in the picturesque warmer months, Hudson's Mill offers spacious parking, ensuring a hassle-free visit for your customers. The ample outdoor green space adds to the ambiance, providing a setting for outdoor seating, or seasonal markets. Whether you're looking to bring your passion for antiques to life, create a local gathering spot, or simply diversify your business portfolio, Hudson's Mill is a turn-key operation brimming with potential. Step into a world where history, community unlock the doors to your business dreams. (id:55093)
Mccaffrey Realty Inc.
1964 Main Street W Unit# 1209
Hamilton, Ontario
Lovely 3 bed 2 Bath in a gorgeous & well kept apartment building on the West End minutes from Mc Master ! Perfect for a family or students :) Vacant & ready to move in ! This apartment building has Laundry, a Pool, Parking and a Gym! (id:55093)
Revel Realty Inc.
Upper Room #2 - 130 Hucknall Road
Toronto, Ontario
Bright & Spacious Shared Bedrooms @ Sentinel/Finch - Great Location! Minutes to YorkU, Seneca @York,Transit, Downsview Park and Shepard stations, Walmart, Dollarama, bakery and cafe, Bratty Park, public tennis courts, The Hangar, Yorkgate Mall, Restaurants. Starting at $849/month. Well Cared For & Maintained. Move-In Ready! Premium & Modern Finishes Throughout. Spacious Kitchen w/ Ample Counter Space, Tile Flooring & Backsplash. Combined Living/Dining Room Featuring Hardwood Floor, Large Windows & Open Concept Design. Spacious Bedrooms With Large Windows, Large Closets & Broadloom. Modern Bath with Full-Sized Stand-Up Tub, Large Mirror & Vanity w/ Storage. All utilities included plus cleaning services. Landlord Prefers Female Students. Current Tenants Are Females Studying @ Yorku/Seneca. (id:55093)
Highgate Property Investments Brokerage Inc.
39 Durham Street
Sudbury, Ontario
1,200 square feet of prime main floor space located on Durham St. Asking $18.50 NET/sq.ft plus Tax & CAM (plus hydro). Available for immediate occupancy, perfect for retail or office use, boasting high visibility. Book your private viewing today! (id:55093)
Royal LePage North Heritage Realty
222 Steel Street Unit# 7
Barrie, Ontario
A PLACE TO SETTLE IN, FEEL WELCOME, & LIVE COMFORTABLY AT THIS 55+ LIFE LEASE UNIT! Begin your golden years at 222 Steel Street Unit 7, a bright, well-cared-for home tucked into a quiet 55+ community in Barrie's desirable east end. Located in the friendly Martin Luther Court complex, this move-in ready life lease unit is within a short distance of shops, restaurants, parks, Johnson's Beach, the MacLaren Art Centre and vibrant downtown Barrie, where you can stroll along the waterfront, explore local boutiques, enjoy live entertainment or relax at one of the many cafes and patios. The open-concept layout features hardwood flooring, neutral paint tones, 8 ft ceilings, built-in speakers, and a built-in electric fireplace. The well-appointed kitchen offers granite countertops, cream coloured cabinetry, a tiled backsplash, under-cabinet lighting and stainless steel appliances. Enjoy peaceful views of Radenhurst Park from your private 7 x 12 ft deck with a privacy wall and stairs to the shared green space. Two generous bedrooms with plush carpet and double closets provide comfortable living, along with in-suite laundry, an owned water softener, one parking space and a private storage locker. Maintenance fees include grass cutting, snow removal, property taxes, water, parking, building insurance and access to a party room, visitor parking and beautifully maintained outdoor areas. This #HomeToStay makes every day feel easy in a well-connected, friendly setting designed for simpler living and more meaningful moments. (id:55093)
RE/MAX Hallmark Peggy Hill Group Realty Brokerage
92 Nelson Street
Barrie, Ontario
Top 5 Reasons You Will Love This Home: 1) Dream home situated in one of Barrie's most desirable neighbourhoods, just a short walk to Kempenfelt Bay and the downtown core, offering incredible restaurants and boutique shops 2) Extensive transformation completed in 2018 with no expense spared, including a custom architecturally inspired loft with a sleek glass railing and designer finishes at every turn 3) Open-concept main level showcasing lush finishes including a soaring 22' ceiling, a chef inspired kitchen, oversized windows, and a floor-to-ceiling fireplace 4) Legal second suite paralleled with high-end finishes throughout creating a turn-key space with all furnishings included for total convenience 5) Ultimate landscaping with Borealis stone, a covered front porch with composite decking, a heated saltwater fibreglass pool, a raised patio, a custom studio shed, low-maintenance gardens and mixed trees, irrigation for the lawn and gardens, and the street recently paved with new curbs added. 3,075 fin.sq.ft. (id:55093)
Faris Team Real Estate Brokerage
88 Larratt Lane
Richmond Hill, Ontario
Welcome to this stunning, original-owner gem offering over 3,200 square feet of thoughtfully designed living space in the sought-after Westbrook neighbourhood. This rare layout features a unique den off the primary bedroom, perfect for quiet relaxation or can double as a fifth bedroom, perfect for versatile living. You'll love the main floor's spacious design, complete with a large eat-in kitchen, formal dining room, dedicated home office, and the convenience of main-floor laundry with direct access to a two-car garage. The second floor boasts generously sized bedrooms, three bathrooms, and ample closet space to fit all your needs. Step outside to your backyard oasis, which backs onto peaceful green space, providing tranquility and privacy. All of this is within walking distance to top-ranked schools, parks, and local amenities, making this home the perfect blend of comfort and convenience. Don't miss this exceptional opportunity to own a home where elegance meets practicality in an unbeatable location! (id:55093)
Royal LePage Signature Realty
2 - 9670 Markham Road
Markham, Ontario
Amazing Turn Key Opportunity To Own A Thriving "Style Encore" Franchise Available In Markham. Newly Built In An Ideal And High Traffic Location, With A Loyal Customer Base. Great Opportunity For Investment Or Entrepreneur. Street Front Visibility, Corner Unit With Ample Signage, Parking. Great Floor Plan With Large Picture Windows That Provide Lots Of Natural Light, Includes Storage Room, Office, Staff Room & 2 Washrooms Comes Complete With All Display/Clothing Racks, Furniture, Electronics, Computer And Software Equipment Inventory/Merchandise Included. (id:55093)
Forest Hill Real Estate Inc.
100 Maple Street
Deep River, Ontario
Charming 3-Bedroom Bungalow Ideal Starter Home or Investment Opportunity! Step into this beautifully maintained frame bungalow where pride of ownership shines throughout. With three spacious bedrooms and a bright, open concept living/dining area featuring vaulted ceilings and oversized windows, this home offers warmth, comfort, and natural light in abundance. Highlights You'll Love: Convenient main floor laundry for everyday ease. upgrades include High-efficiency gas furnace (2010) Vinyl siding with enhanced insulation updated windows for improved energy efficiency, Roof replaced in 2017 with added insulation and venting Single-car garage and additional storage space Prime Location: Just a short stroll to the local Golf Club, hospital, shopping, scenic ski trails, and more. Perfect for active lifestyles and everyday convenience. Please Note: All offers require 24-hour irrevocable. (id:55093)
James J. Hickey Realty Ltd.
32 Braemar Crescent
London North, Ontario
TO BE ONE OF THE VERY PEOPLE TO LIVE ON THIS UNIQUE STREET. THESE HOMES WERE BUILT IN THE LATE 40'S AND EARLY 50'S. THIS SUBDIVISION WAS DEVELOPED BY SIFTON CONSTRUCTION, BEFORE HE STARTED TO DEVELOP OAKRIDGE ACRES. JUST TUCKED OFF OF RIVERSIDE DRIVE, JUST EAST OF WONDERLAND, FORMERLY HUTTON. THERE WAS A FIRE CAUSED BY LITTLE CRITTERS CHEWING ON WIRES, BUT EVERYBODY WAS SAFE, AND GOT OUT WITH PLENTY OF TIME. THIS HOME HAS BEEN TAKEN DOWN TO THE STUDS, AND EVERYTHING IS NOW BRAND NEW. A LAUNDRY ROOM HAS BEEN ADDED IN THE BASEMENT, A NEW 3 PCS BATH WITH SHOWER, AND ANOTHER BEDROOM. THIS IS A PERFECT RETIREES HOME OR A SINGLE, OR A VERY YOUNG FAMILY. USUALLY THE ONLY TRAFFIC IS THE LOCALS. LOTS OF LONG TIME OWNERS, YOU HAVE TO SEE THE HOUSE AND THE STREET, TO REALLY KNOW WHERE YOU ARE LIVING. THE TRANQUILITY AND THE ANIMALS THAT ROAM THE AREA OUT OF THE WOODS, BONUS OF A 1 CAR GARAGE. VERY EASY TO SHOW, THE ISLAND IN THE KITCHEN THAT OPENS UP TO THE LIVING ROOM. YOU WILL SEE IT AND LOVE IT, AND WANT TO WRITE UP A LEASE SO QUICKLY. ALL AGENTS WILL FIND IT VERY EASY TO SHOW AND I WILL BE WILLING TO SHOW THIS HOME MYSELF. PRETTY BAD WHEN THE OWNER WANT TO MOVE OUT OF HIS HOUSE AND MOVE IN HERE. YOU MAY NOT GASP, BUT FOR SURE, YOU WILL BE IN AWWW. BE THE FIRST TO SEE IT, 2 FULL BATHS, AND 3 PLUS 1 BEDROOMS, AND NATURE ABOUNDS. COME FOR A DRIVE AND SEE THE GARDENS. (id:55093)
Royal LePage Triland Realty
158 Chester Avenue
Hamilton, Ontario
This is the custom built home you've been waiting for. A rare find on a quiet, family-friendly street in one of the most sought-after pockets of the Hamilton Mountain. This 4-bedroom, 3-bathroom home has been meticulously maintained and offers a spacious, functional layout with many custom touches throughout, starting with the exterior brick work and large double door entrance. Inside, you'll find two large living rooms, both with fireplaces, a formal dining room, and a bright and spacious eat-in kitchen with modern appliances. A grand oak staircase greets you at the entrance, and original hardwood flooring adds warmth and character throughout. The second living room opens directly to a newly finished stone patio and a spacious backyard, perfect for creating your own private retreat or even adding a pool. Upstairs features four spacious bedrooms, including one with a private 2-piece ensuite. The large, open basement is a blank canvas, ready for its new owners vision. With parking for six, an oversized garage, and natural light pouring in throughout, this home truly checks all the boxes. Steps to Gourley and William Connell parks, and just minutes to the QEW, 403, public transit, malls, schools, hospitals, shopping and more, this location is as convenient as it gets. A rare find in a prime location, don't miss your chance to call this piece of art home. (id:55093)
Keller Williams Energy Real Estate
33 Coshs Road
Kawartha Lakes, Ontario
Discover The Perfect Blend Of Modern Comfort And Rural Tranquility Just Minutes Outside Of Bobcaygeon. This Stunning New Build Offers 3+1 Bedrooms And 3 Full Baths, Offering Nearly 3,000sqft Of Total Finished Living Space, Nestled On A Spacious 1-Acre Lot With Serene Views Of A Pond And Surrounding Farmland. Step Inside The Open-Concept Kitchen, Living & Dining Area, Where Vaulted Ceilings Create An Airy, Inviting Atmosphere. A Propane Fireplace, Featuring Aspen Cream Ledgestone And A Locally Sourced Timber Mantle, Serves As The Centerpiece Of This Elegant Space. The Main Level Boasts Engineered Hardwood Flooring Throughout, Adding Warmth & Durability. The Kitchen Is An Entertainers Dream, Equipped With Matching High-End Bespoke Line Samsung Appliances, Solid Surface Countertops & Backsplash, And Quality Cabinetry. Enjoy A Coffee Or Dinner With Friends From Your Raised Deck Off The Kitchen Overlooking The Neighbouring Pond. The Homes Thoughtful Design Continues In The Finished Walk-Out Basement, Complete With A 4-Piece Bath, Additional Bedroom, & A Convenient Walk-Up To The Oversized 26x37 Double Car Garage. Enjoy The Efficiency & Comfort Of A High-Efficiency Propane Forced Air Furnace, Central Air Conditioning, Propane Hot Water Tank, HRV, And Water Treatment UV System, All Supported By An ICF Foundation. Additional Features Include Main Floor Laundry, TV Cable Wiring In The Living Room, And Rough-In For A Central Vacuum System. This Property Comes With Full Tarion Warranty, Ensuring Peace Of Mind As You Settle Into Your New Countryside Haven. Don't Miss This Opportunity To Own A Beautifully Crafted Home In A Prime Location. (id:55093)
Royal LePage Kawartha Lakes Realty Inc.
10 Brownsville Court
Clarington, Ontario
Welcome to this county property that truly feels like home! This well-maintained, 4-bedroom residence with a backyard oasis, offers warmth, charm, and space for every stage of life, all within close distance to Hwy 401 and the town of Newcastle. From the moment you arrive, the large, inviting, covered front porch welcomes you in, or step inside through another convenient front entrance into the mudroom/coatroom, perfect for daily functionality. The updated, eat-in kitchen is the heart of the home, featuring quartz counters, stainless steel appliances, pot lighting, and a pantry closet, all overlooking the stunning backyard through a large bay window. A separate, formal dining room, with hardwood floors, crown moulding, and a two-way gas fireplace creates the perfect atmosphere for hosting. The family room shares the fireplace, offering another cozy spot with hardwood floors and a walk-out to the patio. A separate living room (or home office) with French doors, large windows, and crown moulding completes the main living space. You'll also find main floor laundry, interior garage access, and thoughtful design throughout the home. Upstairs, all four bedrooms have large closets, including the primary suite with two walk-in closets. The finished basement offers even more room to enjoy with a spacious recreation room, gas fireplace, laminate flooring, a 2-pc bath, an exercise room, and abundant storage space. The spotlight of the home - step outside to your private, backyard oasis featuring a gorgeous inground pool, lush perennial gardens, mature trees, gazebo for shade or relaxing, a patio for entertaining, and a separate fenced area with a shed, ideal for children or pets to play safely. With a large driveway offering ample parking and timeless curb appeal, this is more than a house, it's the kind of place you love coming home to. (id:55093)
Real Broker Ontario Ltd.
61 Radford Street
Hamilton, Ontario
Welcome to 61 Radford Street a rare 8-bedroom income property in a prime Hamilton location near McMaster University. The lower level features 5 rented bedrooms, each with egress windows, while the main floor offers 3 additional bedrooms, with strong rental demand and potential for full occupancy. Recent updates include a brand-new furnace and central air (2025), providing peace of mind for years to come. With reliable tenants, steady cash flow, and excellent proximity to transit, shopping, and amenities, this property is an ideal addition to any investment portfolio. (id:55093)
Exp Realty (Team Branch)
897b Walkhouse Road
Silver Water, Ontario
Escape to the west end of Manitoulin and discover this unique hunting camp on approximately 3 acres of land, tucked away at the second last property on Walkhouse Road, just outside Silver Water. Accessible by a long, unmaintained bush road, the journey itself sets the tone for the peaceful seclusion that awaits. When you arrive, you are rewarded with breathtaking views over Carolwood Bay on Lake Huron. The bay is calm and sandy, often graced by swans and other wildlife, with the wide expanse of Lake Huron stretching out beyond. With 420 feet of waterfront, this property offers a true connection to nature. The main camp, rebuilt in 1989, features a log construction housing the kitchen and living area, warmed by a wood stove. An addition at the back offers two bedrooms, each with two sets of bunk beds, making it perfect for group stays. The entryway contains the water system and a convenient two-piece washroom. A cedar-lined wood-burning sauna, a cozy screened gazebo, multiple sheds, a generator/solar building, and an outdoor privy complete the setup. Completely off-grid, the property runs efficiently with solar and generator power. For outdoor enthusiasts, cut trails and a tree stand have provided years of successful hunting stories. The property is being sold fully furnished and includes all chattels: furniture, propane fridge and stove, electric fridge, solar system with batteries, generator, and more. Ready to enjoy as your private getaway, hunting retreat, or family escape — this property could be yours in time for the 2025 hunting season. (id:55093)
Royal LePage North Heritage Realty
5762 Stanley Avenue
Niagara Falls, Ontario
Exceptional opportunity to acquire a highly visible commercial property located on Stanley Avenue in the heart of Niagara Falls. Zoned Tourist Commercial (TC), this property offers excellent flexibility for a wide range of uses catering to the city's vibrant tourism sector. The site is currently occupied by a national tenant, providing strong and reliable income for investors seeking a stable asset in a high-demand location. Situated just minutes from world-renowned attractions, hotels, and entertainment venues, this property benefits from consistent year-round traffic and exposure. *For Additional Property Details Click The Brochure Icon Below* (id:55093)
Ici Source Real Asset Services Inc.
101 Talbot Street West
Blenheim, Ontario
Vacant land for sale on high-profile Talbot Street West in downtown Blenheim. Prime corner location at Hwy #3 and Talbot St. South, directly across from Tim Hortons. Exceptional visibility and superior access with approximately 0.575 acres of land. This site offers excellent exposure to high vehicular traffic and outstanding signage opportunities. Ideally located in Blenheim's retail district, in close proximity to established national and local retailers. Buyer to verify zoning, taxes, sizes and services. (id:55093)
Remo Valente Real Estate (1990) Limited
101 Talbot Street West
Blenheim, Ontario
Vacant land for sale on high-profile Talbot Street West in downtown Blenheim. Prime corner location at Hwy #3 and Talbot St. South, directly across from Tim Hortons. Exceptional visibility and superior access with approximately 0.575 acres of land. This site offers excellent exposure to high vehicular traffic and outstanding signage opportunities. Ideally located in Blenheim's retail district, in close proximity to established national and local retailers. Buyer to verify zoning, taxes, sizes and services. (id:55093)
Remo Valente Real Estate (1990) Limited
2809 - 36 Zorra Street
Toronto, Ontario
Welcome to 36 Zorra unit 2809 located in the heart of the Queensway! This stunning brand new 2 bedroom + Den +2 bathroom luxury condo boasts open concept living with High Celling, the natural light flow throughout the space. Best Opportunity to own this New Unit in Zorra Condos. Featuring private Wrap Around Balcony offer Unobstructed South West view(City and Lake), Floor to Ceiling windows, Laminate Flooring through out, Quartz Kitchen counter with backsplash. Supreme Location!! Steps to TTC *Shuttle to & from Kipling station*. 6mins TTC ride to *Humber College Lakeshore Campus*, Mins to Sherway Garden, Major Hwys, Mimico Go station *Less than 20mins to Union Station. Close to Lake Ontario, Beaches, Green parks, Walk & Bike trails, Eatery & Popular retailers. Enjoy the newly open Upscale indoor &outdoor Amenities such as TV Lounge, Sauna, Guest Room, Fitness Room, Social Club, Kid Club, Art Room, Rooftop garden w BBQ area & Outdoor Pool, Pets Wash Room. (id:55093)
Jdl Realty Inc.
393 Weston Road
Toronto, Ontario
$$ Great Investment Opportunity $$ Successful Body Shop & Mechanic Garage in High Traffic Well Established Location in Busy Area! Affordable Lease. Must See. Sale is for Business and Equipment as per Attached List. Enjoy Running a Fun and Exciting Business. Please see "Equipment List" Attached. Lease Can be Assumed by Purchaser With Landlord Approval. (id:55093)
Right At Home Realty
32 Valley Drive
Barrie, Ontario
Welcome to your dream home! Located in a highly sought-after neighbourhood, this stunning 4-bedroom, 3-bathroom residence blends modern luxury with everyday comfort. From the moment you step inside, youll appreciate the thoughtful upgrades and inviting layout that make this home truly special. The heart of the home is the gourmet kitchen, fully renovated in 2022 to meet the needs of any culinary enthusiast. Featuring elegant quartz countertops, new hardware, a sleek sink and faucet and soft-close cabinetry the kitchen is as functional as it is stylish. The open and airy main floor boasts new high end laminate flooring, which continues throughout the upper level, adding warmth and easiness for everyday living. Enjoy cozy nights around the wood burning fireplace that has a current up-to-date WETT certificate. Upstairs, the primary suite offers a peaceful retreat from the daily hustle. The spa-like ensuite, renovated recently, includes a luxurious soaker tub, walk-in glass shower, and double vanity perfect for unwinding after a long day. Three additional very generously sized bedrooms offer ample space for family, guests, or a home office. The main upstairs bathroom was updated providing a fresh, modern feel. The finished basement adds even more living space and storage, with a rough-in bathroom and space for a home gym, rec room, bedroom/office or anything to accommodate your lifestyle. Tonnes of storage space offered in this home. Step outside and youll find your very own backyard paradise. The professionally landscaped yard surrounds a sparkling in-ground heated saltwater pool, (2016) . No direct rear neighbours, the backyard provides the perfect setting for relaxation and entertaining in complete privacy. Enjoy the massive deck and firepit. This home is located close to excellent schools, parks, shopping and offers easy/convenient highway access for anyone who needs to hop on the highway. This is the perfect combination of luxury, location, and life. Shows 10+ (id:55093)
Sutton Group Incentive Realty Inc.
9 - 167 Applewood Crescent
Vaughan, Ontario
Tastefully renovated and fully furnished office space available in a prime Vaughan location. Walk up to a bright second-floor suite featuring three separate offices, a kitchenette, and two washrooms. One office includes a private ensuite with shower. Located in a very professional community, this move-in ready space comes fully furnished and offers ample visitor parking. Conveniently situated near Vaughan Metropolitan Centre and major highways 400, 401, and 7.Utilities are included; tenant is responsible for phone, internet, and content insurance. (id:55093)
The Agency
17781 Mccowan Road
East Gwillimbury, Ontario
Welcome to 17781 McCowan Road-a custom bungaloft set on over 2 acres of private, picturesque land surrounded by mature trees, woodlands, executive estates, and equestrian properties. Ideally located just minutes from Mount Albert and Newmarket, this exceptional home offers the tranquility of country living with easy access to city amenities, including Southlake Hospital, Upper Canada Mall, Main Street Newmarket, big box stores, and Hwy 404.Outdoor enthusiasts will love being steps from the York Region Trail System and a local off-leash dog park. Inside, expansive windows showcase a healthy spring-fed pond with koi and goldfish, flowering trees, and peaceful sunrises.The open-concept main floor is designed for both comfort and elegance, featuring a vaulted-ceiling great room with a striking stone fireplace, a chef-inspired kitchen with custom cabinetry, and a spacious dining area. The main-floor primary suite includes a luxurious 5-piece ensuite and dual closets. A large laundry/mudroom with garage access and a walk-in pantry add convenience.Two additional main-floor bedrooms share a stylish 5-piece bathroom and overlook a cozy upper loft/media space. A second separate loft offers a large bedroom or office with a rough-in for a future bathroom-ideal for multigenerational living or working from home.The fully finished walkout basement features a rec room with a wood-burning fireplace, games area, bedroom with 3-piece bath, rough-ins for a sauna and bar, mirrored gym, covered patio and plenty of storage.High-end finishes include hardwood floors, heated tile, pot lights, custom lighting, hardwood staircases, and premium window coverings. This one-of-a-kind home blends luxury with nature-an absolute must-see. (id:55093)
Keller Williams Realty Centres
5416 Talbot Trail
Merlin, Ontario
This large property and buildings have been renovated with new roof, gravel parking and great views of Lake Erie. Run your business out of this 18,056 sq/ft building and 336 sq/ft office space. Six acres of property is optional. Hydro and water can be customized for the right tenant. Contact L/S for more information. (id:55093)
Deerbrook Realty Inc.
208 Rover Street
Ottawa, Ontario
This beautifully upgraded detached home offers over 5,000 square feet of exceptional living space, designed for both comfortable family living and elegant entertaining. With four spacious bedrooms and five bathrooms, the layout is functional, refined, and filled with natural light.The grand foyer welcomes you with a striking oak staircase and soaring ceilings. Just off the entrance, a bright office with 15-foot floor-to-ceiling windows creates an inspiring space to work or relax.To the right of the foyer, a separate living room flows into the formal dining area with elegant views and tasteful lighting, ideal for hosting. Throughout the home, quality finishes, thoughtful updates, and custom details showcase pride of ownership.The chefs kitchen features granite countertops, upgraded cabinetry, a large island, and stainless steel appliances. It opens to a sun-filled eat-in area with oversized patio doors and continues into a warm, inviting family room with a cozy fireplace, perfect for everyday living and entertaining.Upstairs, the spacious bedrooms include two with private ensuites and two that share a Jack and Jill bath. The primary suite is a true retreat with separate his-and-hers walk-in closets, a sitting area, and a spa-like ensuite with a soaker tub, glass shower, and double vanity.The fully finished basement adds incredible value with nine-foot ceilings, a custom wet bar, a tiered home theatre, a games area, and a comfortable lounge for relaxing or entertaining.Located in a quiet and sought-after neighbourhood close to parks, top-rated schools, public transit, and scenic trails, this is a rare opportunity to own a move-in ready home offering space, comfort, and timeless style. (id:55093)
RE/MAX Absolute Realty Inc.
Carling 10 W3 - 3876 Muskoka Road 118 Highway W
Muskoka Lakes, Ontario
Nestled in the serene beauty of Lake Joseph, The Muskokan Resort Club invites you to experience the quintessential cottage lifestyle without the hassles of full ownership. Carling 10 Week 3, a semi-detached 3-bedroom, 3-bathroom unit, offers 5 weeks of the year as your personal "home away from home." Upon entering, you'll be greeted by a spacious kitchen, seamlessly flowing into a generous living and dining area. From here, step onto your expansive deck and Muskoka room, providing an idyllic space to savor views of Lake Joseph. The Muskokan Resort caters to your every whim with a host of on-site amenities: Challenge your companions to tennis or basketball on well-maintained courts. Stay active at the fully-equipped gym. Host movie nights in the clubhouse's comfortable movie room. Take a refreshing dip in the inviting swimming pool. Explore Port Carling only minutes away. Savor exquisite dining experiences and explore a variety of shopping options. During the summer, a convenient boat shuttle service links you effortlessly to and from Port Carling, making exploration a breeze. Don't miss this opportunity to own your slice of Muskoka paradise. (id:55093)
Bracebridge Realty
Bgr707 - 7100 County Road
Alnwick/haldimand, Ontario
This luxurious resort cottage model is exclusively designed for our 10 month lots with beautiful views of Rice Lake. Offering 1261 sq.ft of interior living space, the Butternut gives you the high-end fixtures and finishes and is a must see! This unit is built and is about to be sited on a spectacular end site.*For Additional Property Details Click The Brochure Icon Below* (id:55093)
Ici Source Real Asset Services Inc.
133 Court Drive
Brant, Ontario
Welcome to the beautiful community of Paris Ontario And A Stunning Almost New 4 Bedroom, 4 Bathroom Stone And Brick Detached Home On Ravine. Beautiful Curb Appeal With Covered Porch. Enter To An Open Concept Home With Hardwood Through The Main Floor. Large Office Or 5th Bedroom On Main. Step Into The Large Kitchen Featuring S/S Appliances, Quartz Counters And Kitchen Island Overlooking The Family Room. Beautiful Views Of The Ravine In yard. 2 Large Pantry's Offering Tons Of Storage. Oak Staircase Welcomes You To The Second Floor With Open Flex Space. Massive Primary Bedroom With 2 W/I Closets And Spa-Like 5pc Ensuite. Second Primary With Its Own Ensuite And 2 More Bedrooms Sharing A Jack And Jill Bathroom. Pot lites Throughout The Home And In All Bedrooms. Convenient 2nd Floor Laundry. Double Car Garage. Vacant Home Ready To Move In. Enjoy This Upgraded Home Without Having To Pay The Large Costs By Builder. (id:55093)
Get Sold Realty Inc.
7280 Cork Tree Row
Mississauga, Ontario
Welcome to 7280 Cork Tree Row Where Comfort Meets Style in the Heart of Lisgar! Discover this beautifully upgraded detached 3-bedroom with 2000 square feet home in one of Mississauga's most family-friendly and commuter-convenient communities Lisgar! Whether you're upsizing, starting a family, or seeking a stylish move-in-ready home, this property checks all the boxes.Step inside and be impressed by Bright, spacious Living, Dining & Family Rooms perfect for entertaining or cozy family nights A gorgeous kitchen with refreshed cabinetry (2025), sleek quartz countertops, and modern backsplash (2020) Premium stainless steel appliances (2020) that make cooking a joy No carpet anywhere! Gleaming hardwood floors and modern iron picket staircase (2021) add luxury and durability Updated bathrooms (2020) with contemporary finishes Freshly painted throughout (2025) just move in and enjoy! Step outside to your private backyard oasis complete with a mature apple tree that offers beauty, shade, and homegrown fruit in season. A perfect space to relax, garden, or host outdoor get-togethers. The finished basement (2018) offers the perfect space for gatherings, parties, or even a home theatre. Working from home? You'll love the dedicated open-concept home office space! Well-maintained with quality upgrades, including: Roof (2019) Garage doors & openers (2019) Exterior painted (2023) Owned Furnace & AC Regular duct cleaning (last in 2024) Water heater (rental) Location is unbeatable Just minutes from Lisgar GO Station, major highways, transit, parks, schools,Religious place and shopping. The perfect balance of convenience, comfort, and community. Don't miss this rare opportunity to own a stylish, turn-key home in one of Mississauga's most desirable neighbourhoods. Come see it today your dream home awaits at 7280 Cork Tree Row! (id:55093)
RE/MAX Real Estate Centre Inc.
1112 - 2083 Lake Shore Boulevard W
Toronto, Ontario
Choose these views! Embrace the serenity of waterfront living at The Waterford Towers by Canderel Stoneridge, where breathtaking water views and timeless elegance condo. This exquisite 1-bedroom, 1-bath rounded suite offers a lifestyle beyond compare. With a total of 703 sqft of carefully designed space, every inch speaks of sophistication and comfort. Gaze out of the panoramic bow window to witness the ever-changing hues of the waterfront, or step on your open balcony for stunning southwest vistas. This is your front-row seat to mesmerizing sunsets and city lights. The beauty continues inside, where you'll discover a meticulously updated unit, boasting fresh paint, new window coverings and a stunning $25K renovation that has turned a dated bathroom into your very own spa-like retreat. Enjoy the convenience of a locker and parking. Plus, with the TTC streetcar right at your doorstep, you'll have seamless connectivity to downtown, ensuring that every day becomes an extraordinary adventure. Grill masters, this condo permits private BBQs on the balcony so you can cook to your heart's content and have deliciously smoky flavour barbecue meat/veggies all year round using your private gas hookup. Unit Is A Must See! Newly in Painted Benjamin Moore Chantilly Lacy & Renovated Bathroom (2022), Br Closet w/ B/I organizers. Smooth Ceilings w/ Crown Moulding & pot lighting, New roller blinds(2022), Parking + Locker + Amazing Amenities. (id:55093)
Properly
127-130 - 210 Memorial Avenue
Orillia, Ontario
Professionally Renovated Office Space in Heart of Downtown Orillia, This Modern Office Unit Offers A Premium Setting For Your Professional Practice. Ideal For Medical, Legal, Financial or Other Professional Uses. Current 4 Units Combined Into 1, Office Space Can Be Divided To Suit Tenant Needs. 127-130 Total 8756 Sq Ft. Lots Of Parkings (id:55093)
RE/MAX Elite Real Estate
P.lt 19 6 Line N
Oro-Medonte, Ontario
Unbelievable Opportunity to Buy 90.32 Acres of Prime Land in Key Location. In An Established Area Of Private Residences And Backs Onto The Lake Simcoe Regional Airport Which Has Expanded In Size While Providing Full Customs & Immigration, The New Oro Station Motor Circuit/Motorsports/Automotive Business Park And Burl's Creek Event Grounds For Major Concerts Are Just Minutes Away. Line 6 N Merges Onto Highway 11 South For Easy Highway Access. Short Drives To Barrie, Orillia And All Amenities. (id:55093)
RE/MAX Premier Inc.
9495 Baldwin Street N
Whitby, Ontario
*In Ground Pool* Discover the perfect blend of quiet rural charm and modern convenience in this beautiful and newly renovated home. Nestled in the peaceful community of North Whitby, this property offers the privacy and space of country living while keeping you just minutes from all the amenities of the city. Bright, freshly painted open concept living spaces, with fabulous upgrades including two renovated full bathrooms, new floors, pot lights, and interior doors. The heart of the home is designed for both entertaining and everyday living, with a seamless flow throughout. The upgraded kitchen is a chef's dream, showcasing a new gas stove, large centre island, custom backsplash, stainless steel appliances, and extended cabinetry that offers plenty of storage and style. Head upstairs to find your stunning Primary retreat with a large closet, and a luxurious ensuite bathroom. Outside, your backyard oasis features a sparkling inground pool, perfect for summer gatherings, barbecues, or simply relaxing in the sun with family and friends. With a spacious lot, you'll enjoy the kind of outdoor living that's hard to find in the city. This home Is Situated In A Prime Location With Easy Access To Public Amenities including Great Schools, Parks, Highways, Shops, Restaurants, And More! (id:55093)
Right At Home Realty
29 Hemans Court
Ajax, Ontario
Discover your home in Ajax! This beautiful and spacious 4 bedroom semi detached 2 storey home is move in ready. Stunning! Great Location! in a high demand area situated on a quit private. court with 2 bedroom finished basement w/kitchen & 3 pc bath. Beautiful hardwood floors throughout. Eat- in kitchen with quartz countertops, wrot iron railings p staircase main floor laundry w/built in cabinets. Private & relaxing backyard. Close to all amenities you need and more! (id:55093)
Save Max Bulls Realty
520 - 308 Jarvis Street
Toronto, Ontario
Newly Built Condo In The Heart Of Downtown Toronto. Stunning 2 Bedrooms Plus Den Layout With 2 Bathroom. The Laminate Floor Through-out. Floor to Ceiling Window. The Best Amenities Including: Gym, Coffee Bar, Library, Media/E-Sports Lounge, Workroom, Rooftop Terrace W/BBQ, Party Room & More! Situated at Jarvis and Carlton, you're just steps away from some of the city's best dining, shopping, and entertainment options. Explore nearby Eaton Centre. You're just a short walk from the Financial District, Toronto Metropolitan University, George Brown College and some of Toronto's top cultural attractions. (id:55093)
RE/MAX Crossroads Realty Inc.
15 Glebe Street Unit# 1108
Cambridge, Ontario
Attention YOUNG PROFESSIONALS. A spacious one bedroom, one bath unit on the 11th floor, the remarkable Blair floor plan awaits for you in this impressive Gaslight Condos complex, nestled in the heart of the city. 9-foot ceilings, engineered hardwood flooring with ceramic tile in the bathroom, and floor-to-ceiling windows that flood the space with natural light. Sit back and enjoy breathtaking views of Galt surroundings on the open and spacious balcony. The kitchen is a true chef's dream, with modern cabinetry, stainless steel appliances, quartz countertops and an inviting island, a perfect space for culinary adventures. Treat yourself to the many amenities this building has to offer, including a party room for special occasions , yoga room, exercise room, resident lounges, cocktail bar and catering chef's kitchen plus all the other personalized room services ($) such as unit cleaning, laundry, personal trainer and much more. You will also find a soundproof business centre for work from home, outdoor terraces, barbecue area and convenient bike storage. The building's grand lobby features comfortable seating areas and a secure, video-monitored entrance, with an on-site management office ensuring your peace of mind. Included in the monthly rent is an underground parking space. FREE Internet access makes your stay even more enjoyable. Discover the modern lifestyle, walk to the theater and restaurants in the heart of Galt, Cambridge. Don't miss the opportunity to make this stunning unit your home. (id:55093)
Royal LePage Wolle Realty
291 Colonial Drive
Quinte West, Ontario
Welcome Home! Nestled on a beautifully landscaped 1+ acre lot surrounded by mature trees, this meticulously maintained home offers a truly unique and expansive layout perfect for families and entertainers alike. Step inside and discover an updated interior with lots of personality. The main floor boasts multiple living spaces, including a bright living room and relaxed family room, and a formal dining room ideal for special gatherings. The kitchen features a sunny breakfast area, perfect for casual meals with a view of your backyard oasis. Enjoy the convenience of main floor laundry and a thoughtful layout that flows effortlessly throughout. On the upper level, you'll find 3 bedrooms and 2 full bathrooms, offering plenty of space for family and guests. Each room has been lovingly cared for, reflecting pride of ownership and attention to detail. The lower level is the perfect place to hang out and offers an additional bedroom and bathroom. Outside is where this home truly shines. The entertainer's backyard is your personal paradise, complete with a gazebo, hot tub, BBQ area and fire pit. Whether you're hosting friends or enjoying a quiet evening under the stars, this space delivers. The oversized driveway offers ample parking for multiple vehicles, including an RV, while the 2 car garage provides plenty of room for your cars, tools, and toys. This home is not only move-in ready, it's full of personality and designed to grow with you. Don't miss your chance to own this exceptional property that combines style, space, and serenity-all in one unforgettable package! (id:55093)
RE/MAX Quinte Ltd.
68 London Road
Thamesville, Ontario
Build your vision in downtown Thamesville. Located at 68 London Road, this vacant commercial lot measures roughly 35 by 124 feet and sits within a C1 zoning designation, opening the door to a variety of commercial and mixed-use opportunities. With excellent frontage on London Road and strong visibility, this property is ideal for an investor or entrepreneur looking to create a new retail space, office, or mixed-use building right in the core of town. Additional Opportunity: The seller also owns 26 Lemuel Street, a 0.4-acre commercial property in Thamesville featuring a leased retail and mechanic shop with additional warehouse space and large rear parking. Buyers have the option to purchase both properties together, creating a unique chance to acquire an income-producing building alongside a vacant commercial lot for future development. (id:55093)
M.c. Homes Realty Inc.

