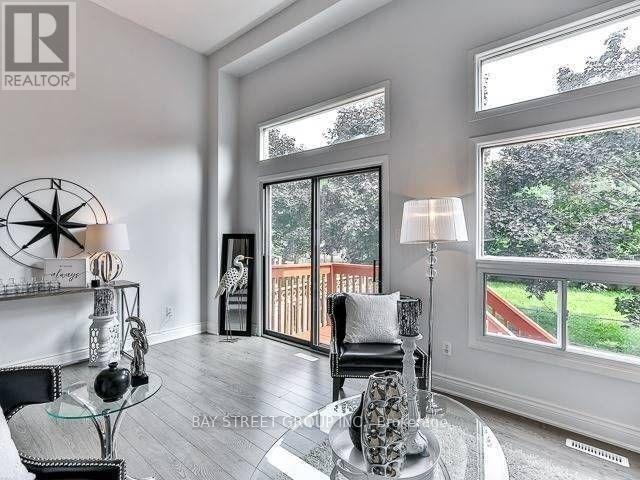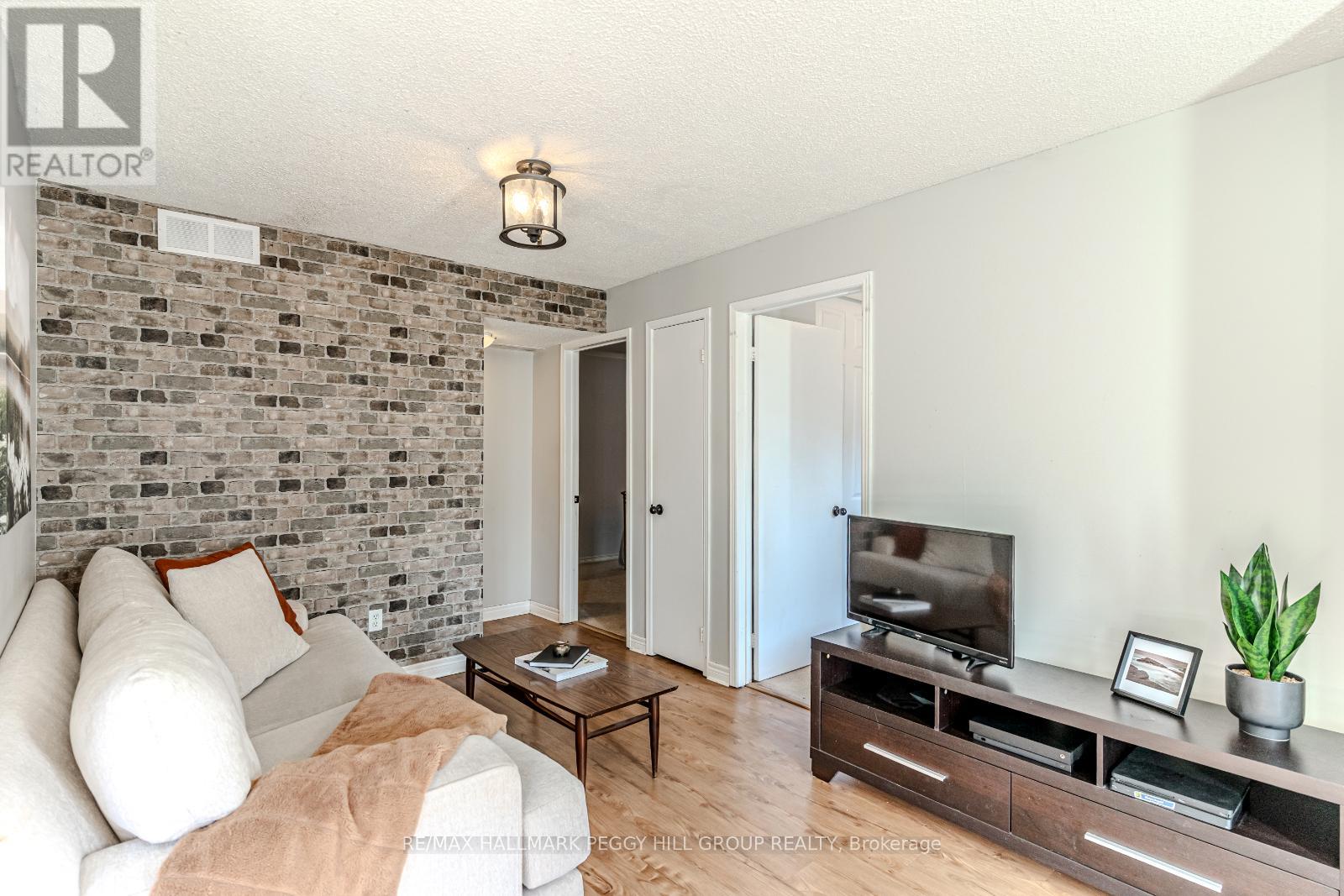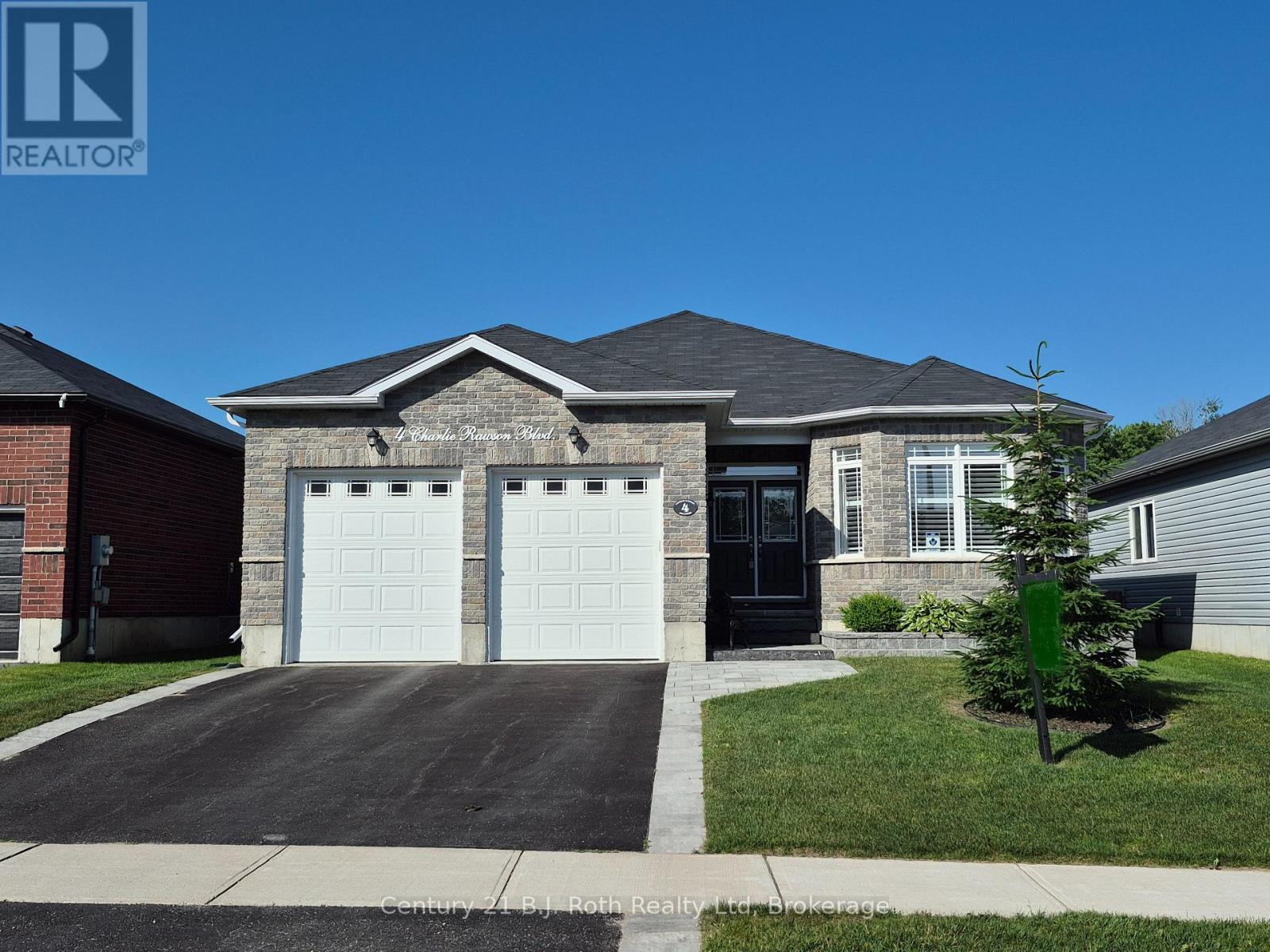717 - 29 Queens Quay E
Toronto, Ontario
"Pier 27" Luxury Condo On The Waterfront. Spacious Layout 1168 Sqft+135 Sqft Balcony W/2 Bedrms+Den, 2 Washrms; soring 10-foot Ceiling, Stunning Floor To Ceiling Windows invite spectacular Lake View, Open-concept kitchen equipped with premium Miele stainless steel appliances. Elegant engineered hardwood flooring throughout the suite. Enjoy The Resort Style Amenities; Short Walk To Sugar Beach, Esplanade Restaurant District, Toronto Island Recreation, Shopping, Bus And Street Cars, George Brown College, Gardiner Express, Train Station, Acc, Rogers Centre, Sony Centre, Path, Hotel & More...... Walk Score 98% *** easy showing*** (id:55093)
Nu Stream Realty (Toronto) Inc.
43 Crown Acres Court
Toronto, Ontario
This Is A Linked Property.Beautiful Family Home Conveniently Situated In A Cul De Sac Adds Security For Children Playing. Located In Prime Location In Central Scarborough, Close To Schools, Shopping Plazas, Banks, Hospitals Etc. Mins To 401, 5 Minutes Walk To Ttc & Food Basic.Master Bedroom With 2 Pc Ensuite And W/I Closet, High Ceiling In The Living Room, Formal Dining Room, Family Kitchen With Breakfast Area. Add Your Personal Touches To This Great Starter Home! Fully Renovated Move-In Ready, Well Maintained Detached Home Perfect For Any Sized Family. Large Back Yard, High Ceiling In The Family Room, Pot Lights Throughout Main Floor, Finished Basement , New Washroom And bedroom in basement. Bright & Clean, Prime Location!! Minutes To Public Transport, Hwy 401, STC, Centennial College ** This is a linked property.** (id:55093)
Bay Street Group Inc.
94 Bremen Lane
Mississauga, Ontario
Welcome to Your Ideal Family Home in the Heart of Streetsville. Nestled in one of Mississauga's most desirable neighborhoods, this beautifully maintained 4-bedroom semi-detached home offers the perfect blend of space, functionality, and income potential. Whether you're a growing family, investor, or seeking a multi-generational living solution, this property checks all the boxes. Ideally located just minutes from Credit Valley Hospital, Streetsville GO Station, and within walking distance to a vibrant local park featuring a playground, soccer field, and baseball diamond. Enjoy the charm of historic Streetsville village, top-rated schools, and quick access to major highways making this an unbeatable location for lifestyle and convenience. The main and upper levels feature bright, spacious bedrooms and a thoughtfully designed layout perfect for everyday living. The fully finished basement with a shared entrance offers excellent potential as a rental unit or private in-law suite. Outside, the extra-wide 4-car driveway with concrete curbs on both sides adds curb appeal and functionality. Step into the private backyard, complete with a storage shed ideal for garden equipment, bikes, or seasonal items. Major updates include a roof replacement (approx. 5 years ago) and newer windows throughout the main and upper levels (all replaced after 2018), enhancing both energy efficiency and peace of mind. Stay comfortable year-round with central air conditioning. Don't miss this rare opportunity to own a versatile, move-in-ready home in a family-friendly neighborhood with everything at your doorstep. Book your private showing today! (id:55093)
RE/MAX Escarpment Realty Inc.
473 Tansley Street
Shelburne, Ontario
Breathtaking 4 Bedroom 3 Washroom Home In High Demand Area Of Shelburne! Double door entry leads you into a Fantastic Open Concept Main floor Layout Infused With an Abundance Of Light. The Modern Kitchen is A Chef's Dream With Stainless Steel Appliances, Centre island And Plenty Of Storage. Oak Staircase leads to Spacious Primary Bedroom w/ 4 pc ensuite. Located At Prime Location Just Minutes From School, Plazas, Transit And All Amenities. (id:55093)
Homelife Silvercity Realty Inc.
602 - 151 Bay Street
Ottawa, Ontario
This beautiful condominium apartment boasts a bright south-west exposure hosting an amazing 24 foot covered balcony. Large primary bedroom has a walk-in closet and a full en-suite bathroom. There are 2 additional well sized bedrooms in this unit. Laundry is available on the same floor. Parking is a large tandem spot [can fit 2 mid size vehicles]. Amenities include electronic entry-lock system with intercom in unit, lobby camera [accessible on your TV], FOB entry, mailroom [with outgoing mail], elevators, swimming pool & sauna, library, bicycle room, workshop and even the convenience of garbage chutes. Don't miss this superb apartment in a spectacular location. (id:55093)
Royal LePage Team Realty
0 Longwood Road
Southwest Middlesex, Ontario
App. 25 acres of low density development land (out of which app 5acres attributed to the municipality for roadways), is available for sale in Wardsville (between London and Sarnia) Ontario. Variety of uses including low to high density residential development. Full service is available in the area surrounding to the property. Seller has a plan to develop 55 single family detached residential dwellings. (id:55093)
Royal LePage Ignite Realty
64 Curran Dr
Sault Ste. Marie, Ontario
Cozy 2 bedroom bungalow tucked away in the peaceful area behind the YMCA. This property has a newer garage, 2 driveways, an unfinished area (12' x 26') inside the house to develop to the buyer's desire. A must see! (id:55093)
RE/MAX Sault Ste. Marie Realty Inc.
52 - 2635 Bateman Trail
London South, Ontario
Welcome to Copperfield Gate! This well-maintained 3-bedroom, 1+1 bathroom condo offers the perfect blend of comfort and convenience. Whether you're a first-time homebuyer, savvy investor, or looking to downsize, this home checks all the boxes.Enjoy spacious, light-filled rooms and an abundance of storage throughout. The functional layout provides plenty of space to relax, entertain, or work from home. Located in a quiet, family-friendly community, you'll appreciate the ease of condo living with reasonable maintenance fees that cover snow removal, garbage pickup, building and ground maintenance, as well as windows and doors.Dont miss your opportunity to own in this sought-after Copperfield neighbourhood where affordability meets peace of mind. (id:55093)
Exp Realty
15 - 502 Essa Road
Barrie, Ontario
MODERN TWO-BEDROOM GROUND-FLOOR CONDO WITH INTERNET, CABLE, AND MORE INCLUDED IN A PRIME SOUTH BARRIE LOCATION! Don't miss this fantastic opportunity to own a bright and stylish ground-level condo townhouse in South Barries popular Holly neighbourhood! Enjoy unbeatable convenience just steps from parks, schools, public transit, and a bustling community centre, with Essa SmartCentres shopping plaza within walking distance for groceries, restaurants, and everyday needs. Commuters will love the quick access to Highway 400, and weekend fun is just 10 minutes away at Barrie's waterfront, Centennial Beach, and the vibrant downtown core. Inside, this inviting home features a sun-filled open layout with large windows, durable laminate flooring throughout the main living spaces, and seamless flow through the living, dining, and kitchen areas. Offering two spacious bedrooms - including a primary with a walk-in closet - a full 4-piece bath, and in-suite laundry, it delivers comfort and function in equal measure. Step outside to your private deck, offering a quiet spot to relax, enjoy a meal, garden, or entertain guests in a comfortable outdoor setting. Low monthly condo fees add to the appeal, covering internet, cable, water, building insurance, and an exclusive parking spot. With pet-friendly rules, visitor parking, and BBQs allowed, this #HomeToStay is a fantastic opportunity for first-time buyers or downsizers ready to enjoy a carefree lifestyle! (id:55093)
RE/MAX Hallmark Peggy Hill Group Realty
606 - 60 Frederick Street
Kitchener, Ontario
Fabulous location in downtown Kitchener, across the street from Conestoga College/City Hall with LRT outside front door - 97 walk score and close to everything. One bedroom plus den that could be used as an office or a small bedroom. Smart locks and lights in the unit with clean lines and tasteful colours. This unit has one of the larger terrace/balconies in the building, and it's on the same floor as the gym & party room for easy access. One parking space (A-22) with direct access to private locker door. (id:55093)
Royal LePage Meadowtowne Realty
4 Charlie Rawson Boulevard
Tay, Ontario
So much space, so much style this home truly delivers! Step through the grand double-door entrance into a spacious foyer that sets the tone for the 1,826 sq ft (exterior measurements) of thoughtfully designed living space above grade. With 3 generous bedrooms and 2 full bathrooms, this home offers the ideal blend of functionality and comfort. The main floor layout is perfect for entertaining, featuring a formal dining room for special occasions, an open-concept kitchen with an informal dining area, and a bright, welcoming living room with gas fireplace and a walkout to a 15 x 10 back deck where you can soak in a glimpse of serene evening sunsets. The mudroom/laundry room with direct access to the garage adds convenience and practicality for busy families. The fully finished basement is an entertainers dream, offering a spacious recreational or games area, cozy family room with a gas fireplace and wet bar, 4-piece bath, an additional bedroom, cold room, and ample storage. Hardwood and ceramic flooring run throughout the main floor and laminate flooring in the basement. The primary ensuite boasts double sinks and a walk-in shower for a spa-like retreat. The attached garage is insulated, featuring oversized 8 wide x 9 tall doors, perfect for larger vehicles or hobbyists. Located in a completed newer subdivision, this home offers quick access to major highways and is just a short drive to amenities. Plus, it's perfectly situated for year-round recreation to swim in Georgian Bay, bike or walk the Trans Canada Trail, ski, golf, or explore countless outdoor adventures nearby. Live, work, and play in the heart of Georgian Bay where lifestyle meets location. Great area to raise your family. (id:55093)
Century 21 B.j. Roth Realty Ltd
39 King Street W
Cobourg, Ontario
Fantastic new price! A 6% Cap Rate on this Excellent condition Freehold, Mixed-Use Commercial/Residential 3FL Apt. Bldg. Prime Downtown Location 100 km to Toronto. TURNKEY INCOME. Commercial Unit Main Floor LEASED for 3 YR Term + 3 long-term Tenanted Residential Income Apts. Mn Fl was owner-operated Salon for 22 Years. Currently a vibrant Retail Clothing & Specialty items Tenant. Buy it & enjoy the benefits of monthly cash flow & solid income with no updates needed. Historic Character & Well-Updated Building. 3 Res Apts. Tenanted on 2nd & 3rd FL w/Sep. Front Door entrance. Overlooks boutique tourist & shopping district. Main Floor Commercial has Beautiful big Storefront Display Windows Treatment room, formerly had hair stations (plumbing was capped for new retail Tenant but remains Roughed in) plus a large merch & reception area. 4 Entrances. Basement & Main Floor both have Walkouts to 3 parking spots in back. Great for Shipping/receiving. Public Parking behind, Steps to the Marina, Yacht Club, Beach, Park, Esplanade & Boardwalk. Adjacent to gorgeous Victoria Hall, Art Gallery & Concert Hall. Large Banner signage area in front & back. Plenty of natural light, high ceilings, laminate & tile flooring. Basement is now a Print Shop for Tenant & includes an office, laundry hookups, 2pce Bath, Storage. Invest for Success in coveted Prime location near Victoria Hall. VIA 1Blk ~ 100km to Toronto **EXTRAS** Newer membrane roof, 3 Parking Spots. Potential for back patio. Plans available. Brick building w/ character in great condition. Tenant leases for review with offer in place. Ask for Income & Expenses worksheet. (id:55093)
Century 21 All-Pro Realty (1993) Ltd.












