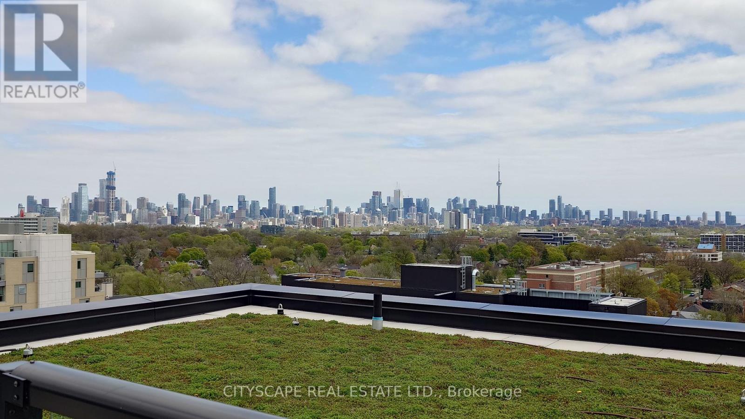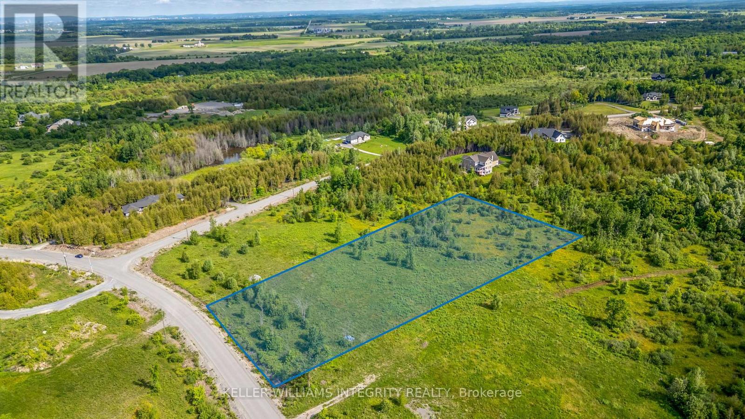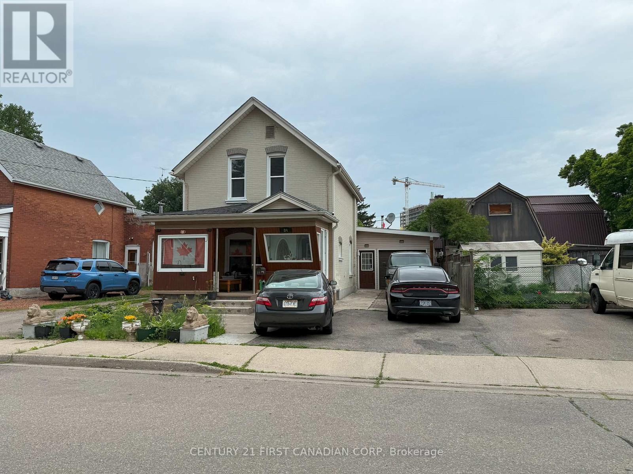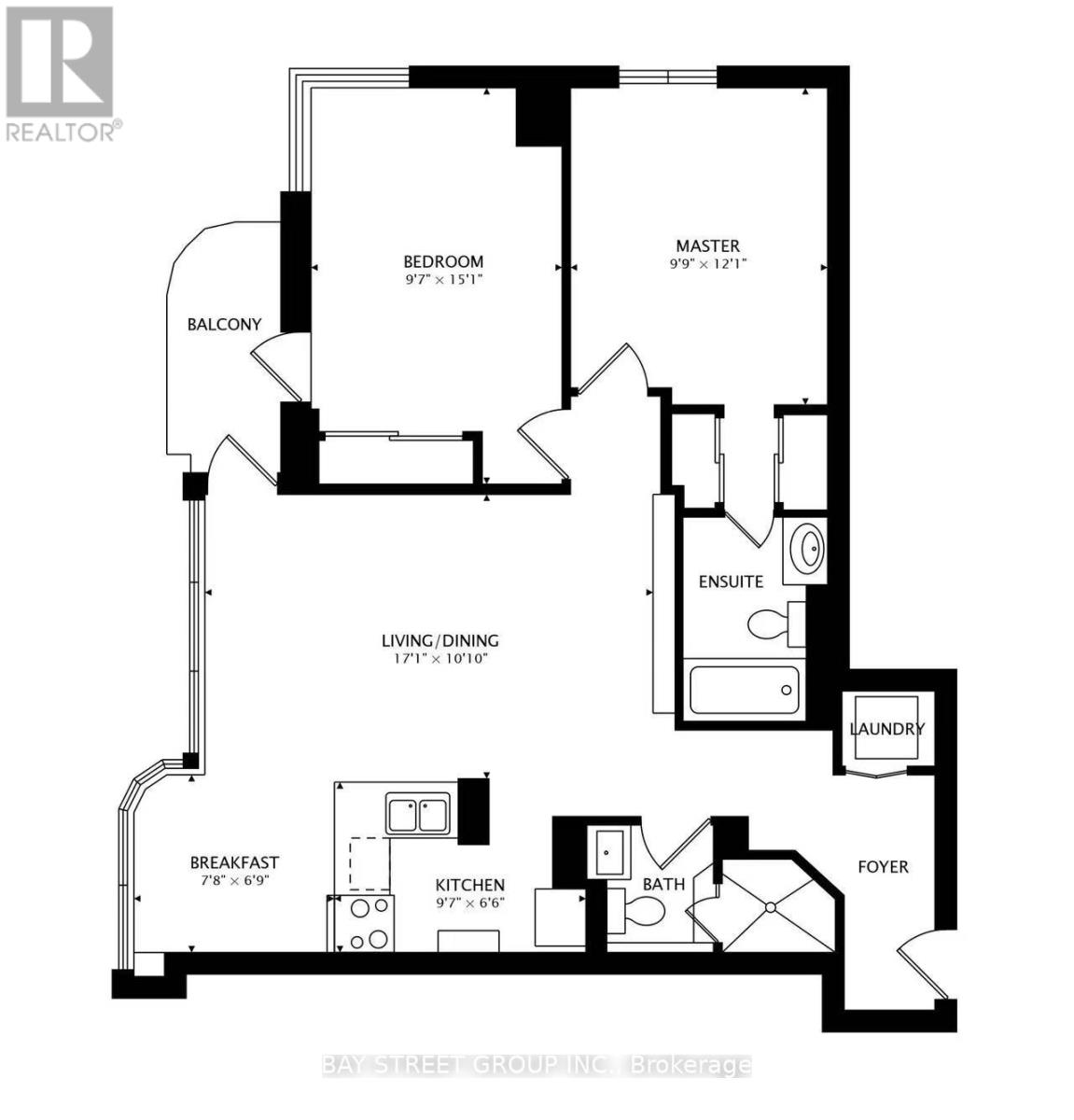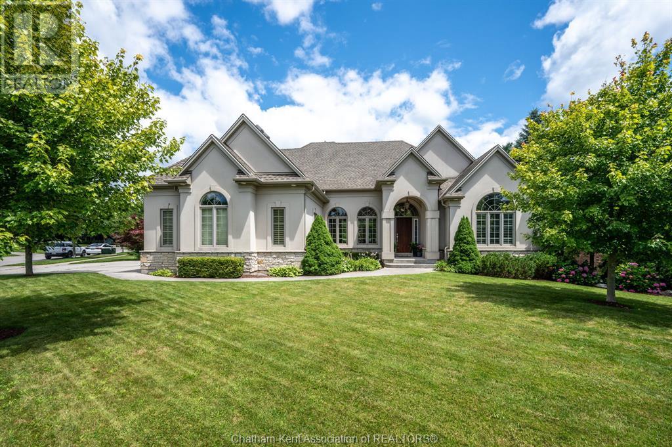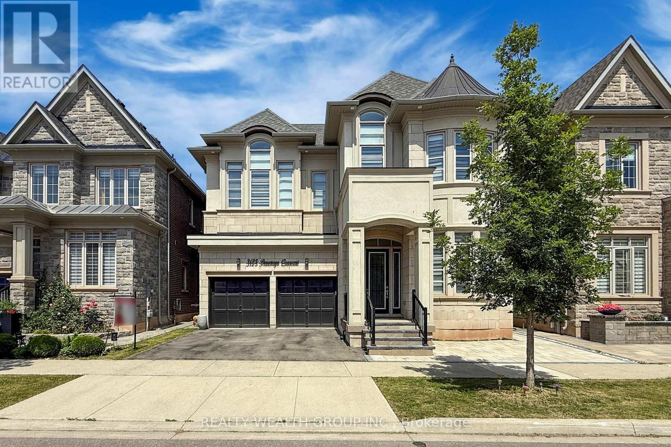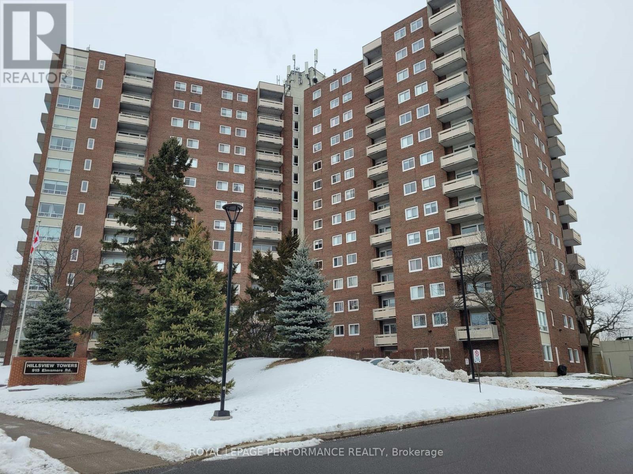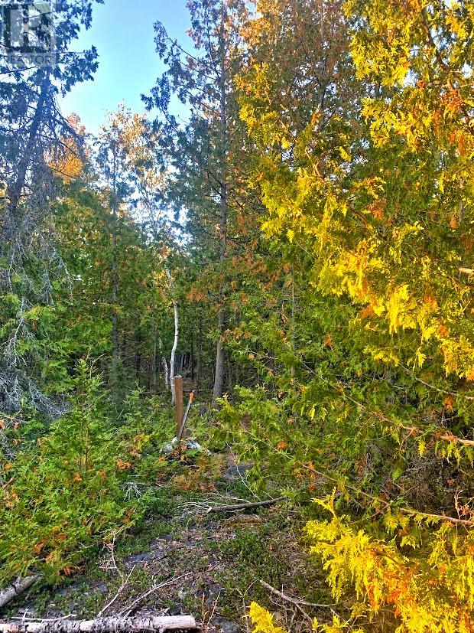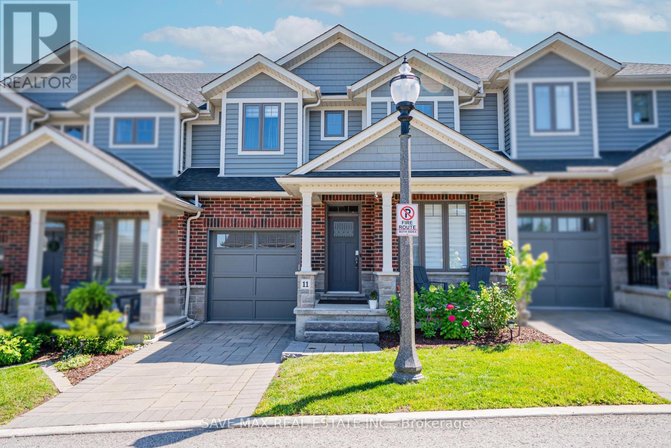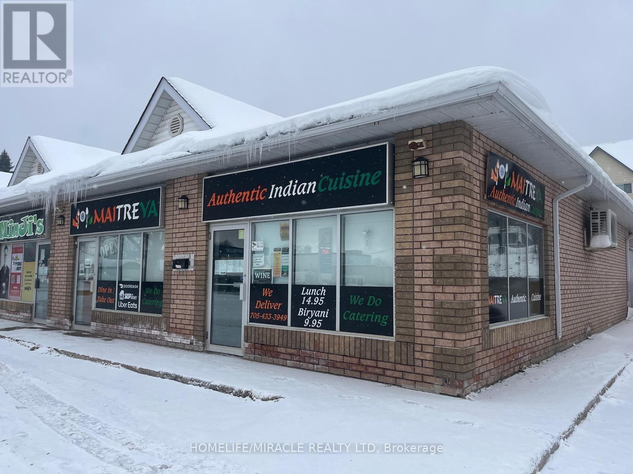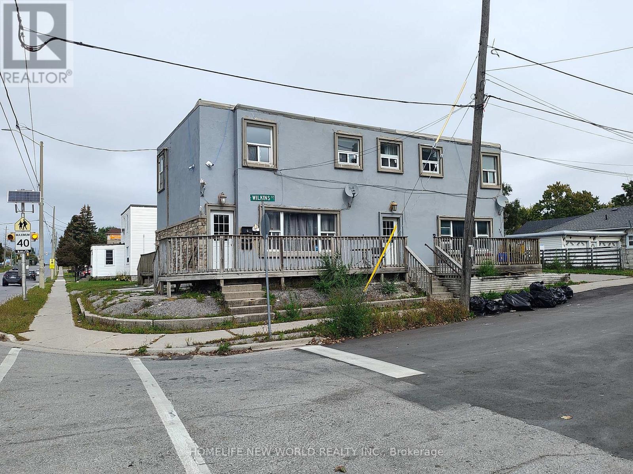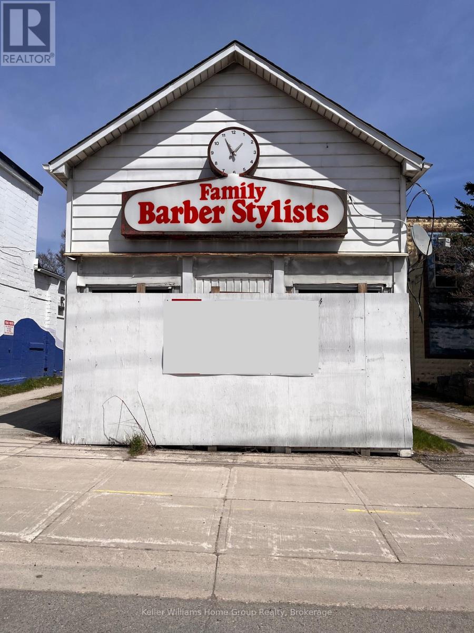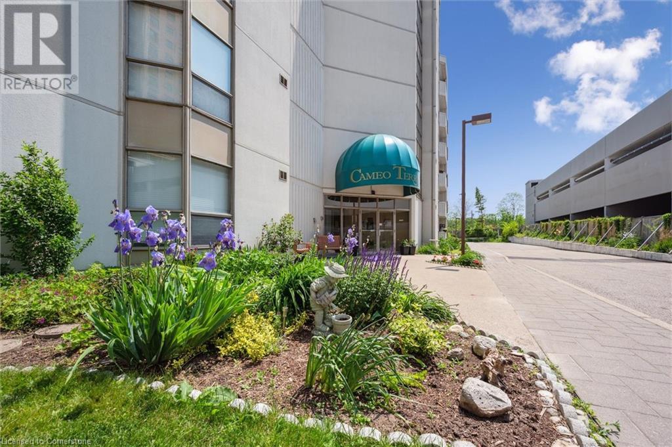913 - 75 East Liberty Street
Toronto, Ontario
Luxurious 1+Den with 2 full baths condo located in the heart of Liberty Village. Den with closet can be used as a second bedroom or office. Premium laminate flooring throughout. Designer kitchen with quality cabinetry, granite countertop, stainless steel appliances, and undermount sink. Superb amenities include gym, indoor pool, bowling alley, virtual golf, guest suites, 24-hour concierge, and more. Steps to groceries, shops, restaurants, TTC, CNE, and Harbourfront. **Freshly painted and professionally cleaned** (id:55093)
Bay Street Group Inc.
1210 - 185 Alberta Avenue
Toronto, Ontario
A Great Live/Work Space For An Urban Professional. 1-Br+Den/1.5-Bath West-Facing Penthouse, 670 Sq. Ft., With A 73 Sq. Ft. Balcony. The Multipurpose Den With A Glass Door. The Elegant Seamlessly Blended With The Living Space Kitchen. The Bedroom With A Large Closet With Built-In Organizers. Located In The Heart Of A Well Established Neighbourhood With Charming Cafes, Casual Dining Spots And Local Shopping, Including Wychwood Farmers Market, LCBO, And No Frills. All, Right At Your Doorsteps. Easy Access To Public Transit With 512 Streetcar And Multiple Bus Routes. (id:55093)
Cityscape Real Estate Ltd.
7891 7891 Iveson Drive
Ottawa, Ontario
LOCATION, LOCATION, LOCATION! Welcome to 7891 Iveson Drive, an exceptional estate lot nestled in the prestigious Country Hill Estates sub-development, located in the charming and rapidly growing community of Greely, just south of Ottawa. This oversized 2.82-acre lot offers a rare combination of tranquility, privacy, and convenience. Surrounded by mature trees and set on a flat, easily buildable site, this is the perfect blank canvas to design and build your custom dream home with room for a sprawling estate, pool, gardens, or even a guest house. Enjoy the peaceful country feel, while being only 20 minutes from Downtown Ottawa, making it ideal for commuters seeking serenity without sacrificing accessibility. Situated within short distance of the future Hard Rock Hotel & Casino Ottawa, this location offers not just a home, but an exciting lifestyle. Once completed, the Hard Rock development is expected to include a luxury hotel, expanded gaming facilities, a state-of-the-art entertainment venue, fine dining, and retail experience turning this area into one of the city's most vibrant entertainment destinations. But that's not all Greely is a community on the rise, with plans for future schools, parks, walking trails, and shopping centers that will further enhance convenience and livability. Whether you're raising a family or looking for a serene place to retire, this area is poised for significant growth and long-term value. Don't miss this opportunity to own prime real estate in one of Ottawa's most exciting and evolving communities. 7891 Iveson Drive is more than just a lot its a lifestyle and an investment in your future. (id:55093)
Royal LePage Integrity Realty
821 - 95 Trailwood Drive
Mississauga, Ontario
Stunning 2 bed condo in a highly desirable Mississauga location. This gorgeous unit is a beautifully renovated modern home with a new kitchen, new floors, new appliances, new LED lightings and freshly painted throughout. Carpet free home. A cozy fireplace with electric insert for heat and ambiance lighting. Master bedroom comes with one 4-piece ensuite and one 1-piece washroom. There is also a powder room near the front door making this unit total 3 washrooms! In-suite laundry and an over-sized private walkout balcony with a storage room as well as one parking space and ample visitor parking. Maintenance fees include water, premium cable TV package and Xfinity 1GB internet. A well-managed complex with no frills amenities ensures funds are all invested in meaningful upgrades. Quiet friendly neighbourhood community while close to 4 schools, recreational centre, restaurants, Square One mall and Heartland shopping centre and other amenities. Minutes to highway access. A new transit line is being built on Hurontario and a community centre is just around the corner. This home truly has it all. Move-in ready. A must see! (id:55093)
Homelife Landmark Realty Inc.
84 Port Street
Brantford, Ontario
Welcome to this charming 2-storey detached brick home, centrally located to schools and major shopping! This fantastic property features a spacious main house with 3 generously sized bedrooms and 2 bathrooms, ideal for owner occupied with income generating apartment. Step outside and enjoy your private oasis with a refreshing on-ground pool, perfect for summer entertaining. The property also boasts a convenient covered carport and a detached 2-car garage, providing ample parking and storage. A fantastic bonus is the separate one-bedroom basement apartment, complete with a 4-piece bathroom, offering excellent potential for rental income or a private space for extended family. You'll appreciate the many updates and improvements throughout the home with just a few items needing to be completed. Don't miss the opportunity to own this incredible property! (id:55093)
Century 21 First Canadian Corp
1910 - 736 Bay Street
Toronto, Ontario
Sun Filled Corner Suite, 2 Bedrooms, 2 Bathrooms With Parking & Locker At Bay & College. This Split Bedroom Layout Has Spacious Rooms In The Heart Of The Financial & Hospital District, Walking Distance To Universities/Colleges, Yorkville, Public Transportation, Queens Park & Mars. Amenities Include 24 Hr Concierge/Security, Exercise Room, Large Swimming Pool, Sauna, Visitors Parking, Guest Suites, Board Room, Card Room, Party Room, Billiard/Recreation Room & Bicycle Room. (id:55093)
Bay Street Group Inc.
8 Campbell Reid Court
Ottawa, Ontario
Location can not be beat! Rarely do you find an opportunity to own a country home in Kanata! Affordable detached 4 bedroom 2 bath home with oversized detached garage, garage offers high ceilings finished walls, windows and built in storage and measures 24ft X 20ft! Well situates on this estate sized lot measuring 106 ft x 285 ft lot...this home exudes charm and brims with opportunity for its future owners.The main floor offers welcoming foyer. Note the high ceilings, deep baseboards and new flooring that flows throughout the main level. Family oriented in size, the kitchen offers large windows, new cabinetry, large centre island with storage, pot drawers and is large enough to use as breakfast bar. The formal and sizable dining room offers many possibilities and can easily be used as a main floor office. Accented by feature dovetail wall, the living room is a relaxing retreat, providing access to fenced yard great for kids and pups. The main level primary is a good size and offers patio doors to enjoy the side yard in summer the trees and garden fill in gives this country home a serene place to take your coffee on sunny mornings or enjoy a evening fire all year round. Built in storage and conveniently situated powder room complete the main level. The second level offers 3 good sized bedrooms, laundry area, office nook currently being used for storage, and large bathroom with new vanity, stand alone tub. Located within excellent school boundaries, close to shops, Kanata high tech and minutes to bike paths, parks and Ottawa River. 24 hrs irrevocable on all offers. Buyer to verify zoning and future uses. (id:55093)
First Choice Realty Ontario Ltd.
598 A Yonge Street
Toronto, Ontario
Excellent Mobile Phone Sale & Repair Store in Toronto on Yonge St. is available for sale. Turn key operation. Fully stocked with latest accessories and mobile phone parts. Located at the busiest intersection of Yonge St/ Wellesley St. Steps away from Public Transport. High foot traffic. Surrounded by many brand name & reputable Stores. Tremendous business opportunity with High sales and Repairs of mobile phones, computers. Low Rent. Lot of business potential. Huge prospects of IPTV sales. Authorized dealer of Lucky, Freedom & Chatr. Buy this business and start earning very good profit from day one. (id:55093)
Homelife/miracle Realty Ltd
1465 Shore Road
London, Ontario
Welcome to executive living in the heart of Hunt Club West, nestled within the prestigious River Bend enclave. This stunning 2+4 bedroom, 2.5+2 bathroom home offers unparalleled convenience with easy access to the London Hunt and Country Club, excellent schools, the trendy West 5, and the scenic Kains Woods Trail.This spacious walk-out residence is designed to meet all your family's needs. High ceilings and natural light floods the main floor, highlighting the open-concept dining, living, and kitchen area.Perfect for hosting, a built-in bar area with a wine fridge enhances your entertaining capabilities. The main floor boasts a luxurious primary bedroom featuring an ensuite bathroom and a sizable walk-in closet. Additionally, a second bedroom, bathroom, office, and well-appointed laundry suite offer main floor living convenience.The fully finished basement extends your living space with walk-out access from the entertainment area to a beautifully landscaped backyard. (id:55093)
Match Realty Inc.
717 - 29 Queens Quay E
Toronto, Ontario
"Pier 27" Luxury Condo On The Waterfront. Spacious Layout 1168 Sqft+135 Sqft Balcony W/2 Bedrms+Den, 2 Washrms; soring 10-foot Ceiling, Stunning Floor To Ceiling Windows invite spectacular Lake View, Open-concept kitchen equipped with premium Miele stainless steel appliances. Elegant engineered hardwood flooring throughout the suite. Enjoy The Resort Style Amenities; Short Walk To Sugar Beach, Esplanade Restaurant District, Toronto Island Recreation, Shopping, Bus And Street Cars, George Brown College, Gardiner Express, Train Station, Acc, Rogers Centre, Sony Centre, Path, Hotel & More...... Walk Score 98% *** easy showing*** (id:55093)
Nu Stream Realty (Toronto) Inc.
22 Fernwood Terrace
Welland, Ontario
Sprawling 2 storey home located on quiet cul-de-sac in family friendly neighborhood. The welcoming foyer is flanked by a formal living room and a formal dining room. The kitchen is situated at the back of the home over looking the huge back yard. Adjacent the kitchen is a family room and 2 pce bathroom. This functional floor plan is ideal for families and entertaining. The upper level offers 4 generously sized bedrooms and 2 bathrooms. Separate entrance to the lower level. Steps to Niagara College and shopping. (id:55093)
Pottruff & Oliver Realty Inc.
3125 Parsonage Crescent
Oakville, Ontario
Experience elevated living in this beautifully upgraded luxury detached home, with finished bsmt thoughtfully designed with comfort, space, and elegance in mind. Featuring a total of 6 bedrooms, office and den. This home offers an abundance of living space across all levels-perfect for large or multi-generational families. The main floor features a refined layout, featuring 11 ft ceilings, rich wainscoting, and crown moulding that add timeless character and sophistication including a separate formal living, a grand dining, a cozy family Room, & a home office. Hardwood flooring and pot lights all enhanced by soaring ceilings and oversized windows that flood the space with natural light. The heart of the home is the gourmet kitchen, complete with high-end stainless steel appliances, quartz countertops, custom cabinetry, and a large central island designed for entertaining. Upstairs, with a 10 ft ceiling you'll find 4 generously sized bedrooms, w/ 2 master suites each with its own spa-like ensuite bath, walk-in closets, and elegant finishes, showcasing a grand look. A 2nd floor laundry adds ease to daily routine. The finished basement with 10 ft ceiling is a highlight, includes 2 additional rooms + Den, a kitchenet w/space for stove, laundry space, and plenty of living area w/2 full bathroom ideal for extended family. A living room perfect for entertainment and relaxation. Step outside to enjoy professionally designed interlocking in both the front and backyard, along with a custom built patio, perfect setting for relaxing & entertaining outdoors. This remarkable home blends luxury, function, and timeless design-an exceptional opportunity you won't want to miss. With over $150K in upgrades, A MUST SEE HOME !!! (id:55093)
Realty Wealth Group Inc.
612 - 915 Elmsmere Road
Ottawa, Ontario
Welcome to 612-915 Elmsmere Rd, Hillsview Tower. This is a rare, bright one bedroom unit in east Ottawa, perfect for a single person or couple. The original kitchen is an enclosed space, with room for a small table. The bedroom is spacious with a good sized window and closet. The living/dining area is a large irregular shaped room with access to a small balcony. The bathroom contains a combination tub/shower and is a good size. In the hallway, one will find the linen closet along with a small storage closet. This is a carpet free apartment. Laundry is shared and located on the ground floor of the building. A storage locker is also located on the ground floor, door 5-612 and is a standard size... for all those items not used often. Parking spot is #184. A party room, guest suites, Top of the Hill Club room, sauna and outdoor pool are amenities available.This well cared for building is situated in Beacon Hill South, close to schools, shopping, recreational facilities, public transit, the highway and not too far from the Ottawa River. The owner is motivated to sell and the price takes into account some renos required. Open House Sunday April 27th, 2-4 pm. (id:55093)
Royal LePage Performance Realty
L17c8 Evergreen Drive
Spring Bay, Ontario
Campbell Township hunting and timbering on 100 acres just 1.2 km east of Lanktree Sideroad on the extended Evergreen Drive. Good access over road allowance with a site cleared for parking and development and a trail running northerly through the lot. Lot has been surveyed with boundaries cut. Very central on Manitoulin Island. $199,000 (1649) (id:55093)
Manitoulin Realty Inc.
11 - 2848 King Street
Lincoln, Ontario
Luxurious 2020-Built Townhome with Over $100,000 in Upgrades & 2,600+ Sq. Ft. of Finished Living Space!Step into refined living with this stunning 3-bedroom, 3-bathroom raised bungalow, offering over 2,600 sq. ft. of beautifully finished space across two levels. Located in the heart of Niagara's sought-after wine country, this home is packed with high-end features and thoughtful design throughout.Enjoy a gourmet kitchen complete with custom cabinetry, granite and quartz countertops, designer backsplash, oversized island, and an upgraded faucet. The great room impresses with soaring 12-foot ceilings, exposed wood beams, a dramatic floor-to-ceiling stone fireplace wall (Napoleon fireplace), and a custom feature wall. Main floor, entertain in style with a custom bar area featuring a built-in wine racking system. The home also includes upgraded bathrooms, a main floor office, convenient laundry room, a spacious family room, a main floor bedroom with a 4-piece ensuite and shared access, and a large storage space.This 2020-built home offers modern construction, top-tier finishes, and an unbeatable lifestyle in one of Ontarios most scenic regions.Let me know if you'd like to emphasize investment potential, retirement appeal, or executive living.The upper level showcases approximately 9-feet ceilings and features a spacious bedroom, a modern 3-piece bathroom, and a stylish wine bar with an adjoining pantry. The gourmet kitchen is designed for both function and elegance, seamlessly connected to a bright dining area with 9-foot ceilings. The expansive great room impresses with soaring 12-feet t ceilings and a walkout to a private patio perfect for relaxing or entertaining. The luxurious primary bedroom is a true retreat, complete with a stunning 5-piece ensuite. (id:55093)
Save Max Real Estate Inc.
14 - 515 Winston Road
Grimsby, Ontario
Amazing "Lake View" Freehold Townhouse, Well maintained, like new home , Steps To The Lake. 9Ft Ceiling, S/S Appliances, Living room with A Nice View To The Lake Ontario. Master Bedroom Overlooking To Lake Ontario and also with balcony, W/I Closet & 4Pc Ensuite. Second-floor laundry for your convenience, 3 washrooms, close to Highway QEWM Walking distance to Future Go Station. Convenient location, close to shopping's like Costco. Very Clean and well maintained home, Stainless Steel Appliances ( Fridge , Stove , B/A Dishwasher, B/A Dishwasher , B/A Microwave ). Washer & Dryer. You have your own backyard for barbecue and gatherings (id:55093)
RE/MAX West Realty Inc.
854 Yonge Street
Midland, Ontario
Excellent Opportunity to own and operate a well established LLBo licensed Indian Restaurant located at the busy intersection of Yonge St./penetanguishene Rd. in Mildand Ontario. Low Gross Rent $3400/Month including TMI and HST. Current Lease term + 5 Year renewal option. Please do not go direct or speak to employees. (id:55093)
Homelife/miracle Realty Ltd
30 Douglas Street
Brantford, Ontario
Welcome home to this beautifully updated brick bungalow on a private 1.61 acre lot, complete with the perfect blend of rural living and modern convenience. 30 Douglas St is tucked away at the end of a peaceful dead-end road, offering privacy, space and the convenience of being just 5 minutes to Burford, 15 minutes to Brantford, and 10 minutes to Highway 403. Step inside and be wowed by the bright, open-concept main floor, designed for both everyday living and entertaining. The stunning kitchen is a chef’s dream, featuring soft-close white cabinets, quartz countertops, a pot filler for easy cooking, stylish backsplash, and all included appliances. The spacious living room is warm and inviting, accented by a custom ship lap detail and electric fireplace, and patio doors to your large backyard deck. This home offers three generous bedrooms on the main floor, including a primary suite with a private walkout to the back deck, a walk-in closet, and a spa-like 3-piece ensuite bathroom. The fully finished basement (updated in 2024) adds even more living space, featuring a fourth bedroom, third full bathroom, a flex space ideal for a home office or gym, a gas fireplace, a brand-new dry bar, fresh carpeting, stylish railings, and pot lights throughout. Outside, the possibilities are endless! Enjoy quiet evenings around the large fire pit, explore the beautiful wooded area, or embrace country living with your very own chicken coop and chickens! The long driveway provides ample parking, and the attached 2-car garage ensures plenty of space for vehicles and storage. Bonus Upgrade: brand new septic tank installed May 2025 and brand new AC unit installed June 2025. If you’re looking for a move-in ready home with modern upgrades, tons of space inside and out, and a peaceful rural setting, this is your dream home! (id:55093)
Century 21 Heritage House Ltd
1510 - 99 Foxbar Road
Toronto, Ontario
Absolutely stunning skyline views! This elegantly designed two-bedroom, two-bathroom corner suite showcases some of the most spectacular sights the city has to offer. Flooded with natural light, the southeast-facing unit boasts open-concept living spaces, an exceptional split-bedroom design, upgraded kitchen appliances with a spacious island, a sizable second bedroom, a large balcony, and an incredible primary suite complete with a walk-in closet and beautiful ensuite bathroom. The suite features remarkable updates and plenty of natural light throughout. Exceptional building amenities include a gym, golf simulator, yoga studio, jacuzzi, indoor pool, concierge service, media room, billiards/table tennis area, squash court, library, games room, dining area, catering kitchen, and guest suites. This is a fantastic lifestyle building located in the heart of the city, ideal for those seeking breathtaking views, high-end finishes, and a vibrant community. Full-service building with 5 star amenities. 24-hr concierge, lounge, visitor parking, fitness centre with indoor pool, Longos Market, LCBO. Situated in one of Toronto's most desirable neighbourhoods, steps to public transit, upscale shops. (id:55093)
Keller Williams Referred Urban Realty
30 Wilkins Street
Belleville, Ontario
Residential property with six self-contained units(3 Two bdrms & 3 One bdrms). Tenants pay own hydro, landlord pays heat(gas boiler) Gross income $84,000.00 (id:55093)
Homelife New World Realty Inc.
5 Main Street N
Halton Hills, Ontario
Prime Investment Opportunity! Attention investors and developers! 5 Main Street North offers an exceptional opportunity to bring your vision to life in the heart of Action. This high-exposure lot - 22ft wide by 99ft deep - is ideally positioneed on bustling Main St, offering excellent visibility and foot traffic. A demolition permit is already in the seller's possession saving you valuable time and costs. The lot is ready and waiting for its new owners to create a dynamic mixed-use development or a customized commerical/residential build. Located just steps from shopping, services, and with easy access to major highways, this property provides nearly endless possibilities for retail, office or residential spaces - or a smart combination of all three. Don't miss your chance to secure a strategic spot in a growing community poised for future growth! (id:55093)
Keller Williams Home Group Realty
Lower - 63 Burcher Road
Ajax, Ontario
Fully Renovated, bright and spacious lower level one bedroom suite in South-East Ajax. Enjoy the functional open concept floorplan with large windows and pot lights throughout. Brand new kitchen with Quartz countertop and brand new stainless steel appliances. Large Bedroom complete with walk-in closet. Ensuite laundry and plenty of storage throughout. Perfectly situated in a family-friendly neighbourhood, close to transit, parks, schools, shopping, and more! **Driveway Freshly Repaved** (id:55093)
Forest Hill Real Estate Inc.
3267 King Street E Unit# 204
Kitchener, Ontario
Welcome to this beautifully maintained 2-bedroom, 2-bathroom condo offering comfort, convenience, and an array of amenities. The open-concept living and dining area is perfect for entertaining, featuring sliding doors that lead to a private balcony — ideal for relaxing or enjoying your morning coffee. The spacious primary bedroom is a true retreat with its cozy fireplace, inviting sitting area, large walk-in closet, and an ensuite bath. The second bedroom is perfect for guests, a home office, or family members. The modern kitchen comes fully equipped with stainless steel appliances, while the in-suite laundry/mechanical room provides added convenience and extra storage space. This quiet building offers outstanding amenities, including an indoor pool, sauna, exercise room, and a party room for hosting friends and family. Underground parking is included, keeping your vehicle safe and protected year-round. Ideally located close to major highways, public transit, and a vibrant shopping corridor — everything you need is right at your doorstep. Don’t miss the opportunity to make this exceptional condo your new home! (id:55093)
Royal LePage Wolle Realty
Unit2 - 653 Manning Avenue
Toronto, Ontario
This stylish and well-maintained 2-bedroom, 1.5-bath main-level unit blends classic charm with modern finishes for a truly comfortable urban lifestyle. Featuring sleek appliances, hardwood floors, and elegant touches throughout, the space offers both warmth and functionality. Enjoy direct access to the backyard, perfect for relaxing or entertaining outdoors. Located just steps from the TTC, Bloor Street, parks, top-rated restaurants, and everything this vibrant neighbourhood has to offer. An ideal home for anyone seeking the best of downtown living. (id:55093)
Keller Williams Referred Urban Realty


