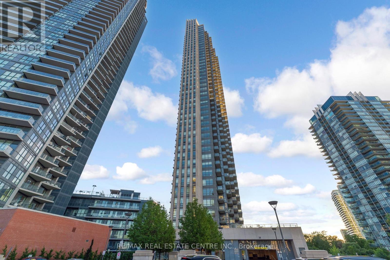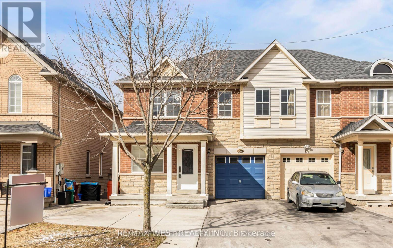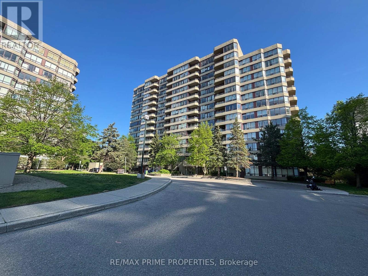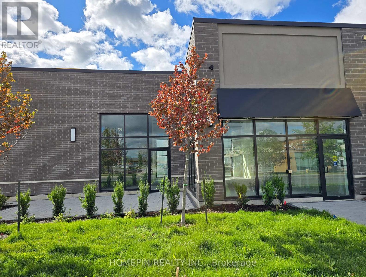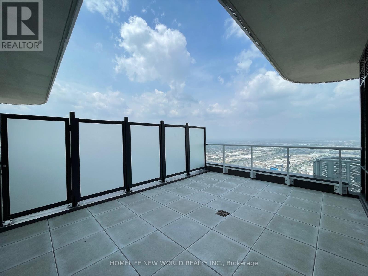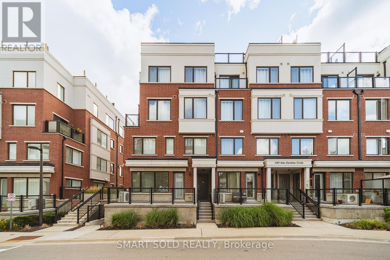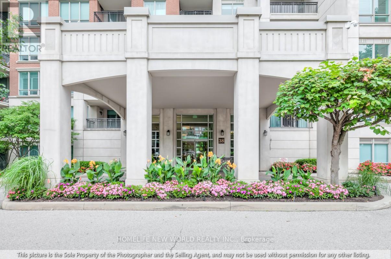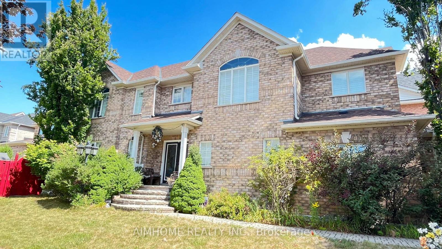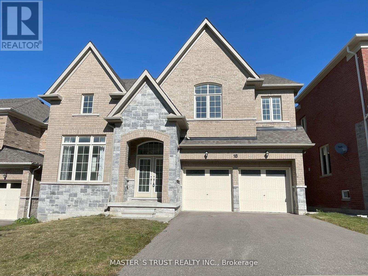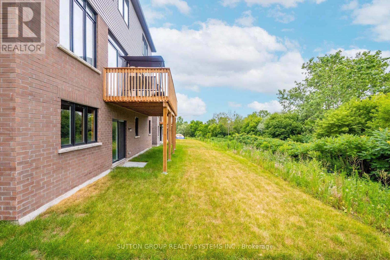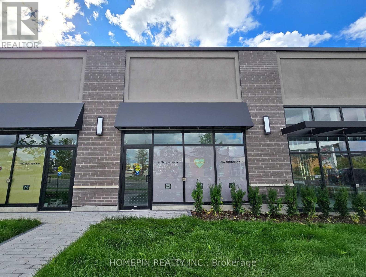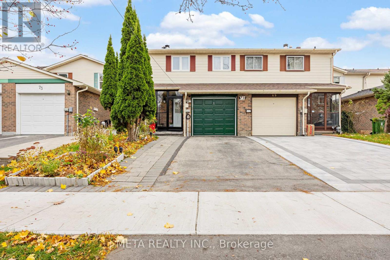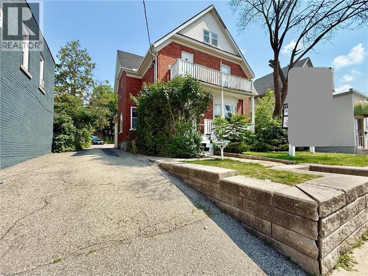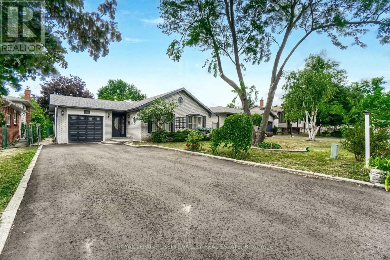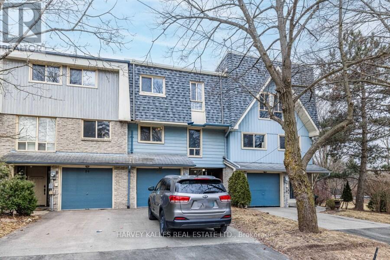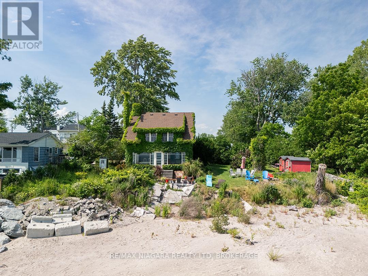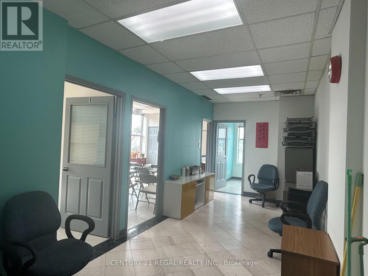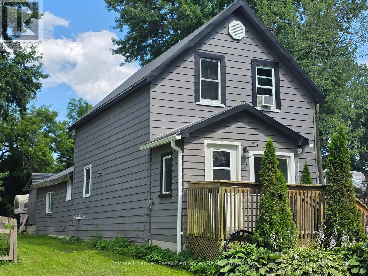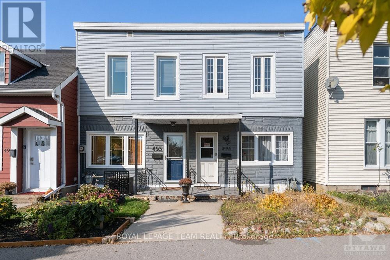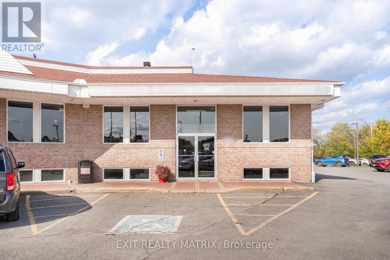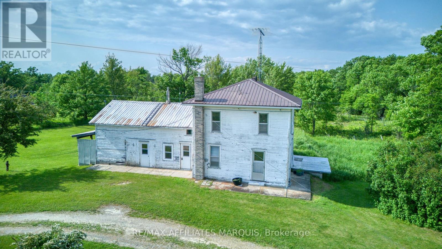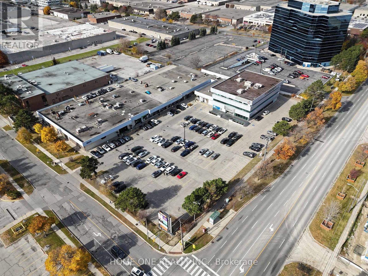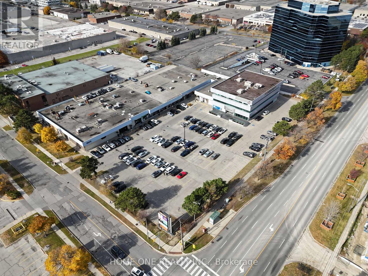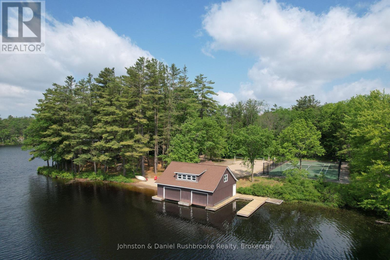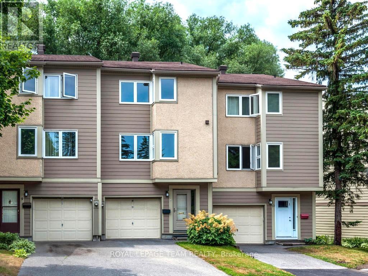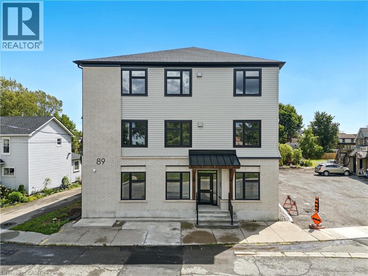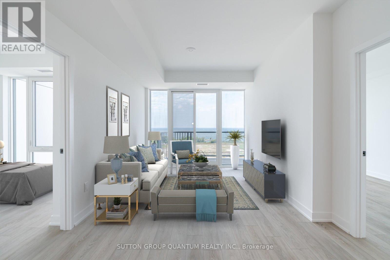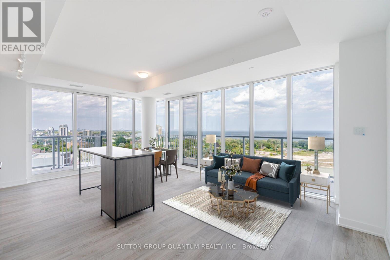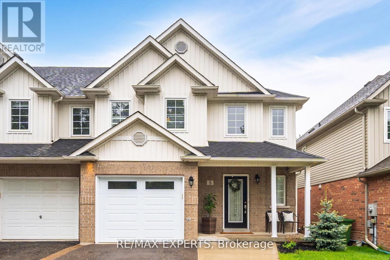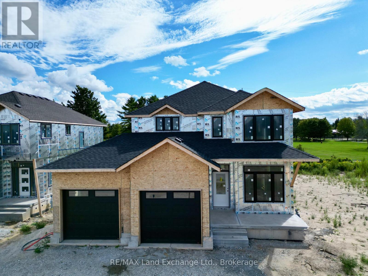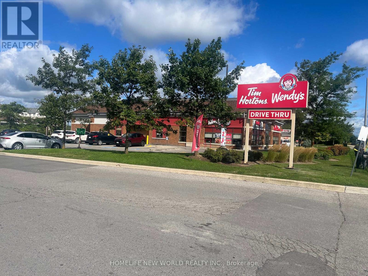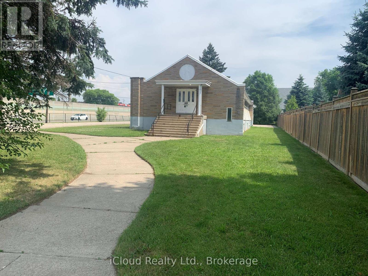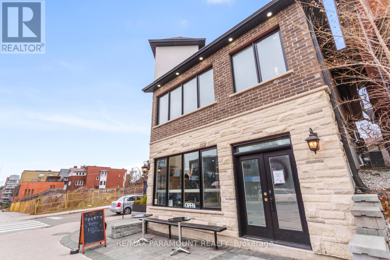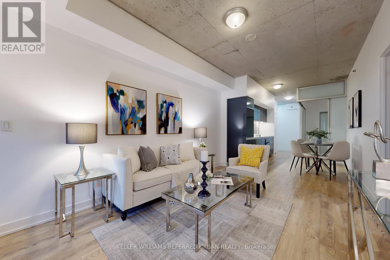2209 - 36 Park Lawn Road
Toronto, Ontario
Stunning, Bright, Corner Unit Features 1+Den, 1 Bath. Approx. 650 Sqft.Ideally located within walking distance to Lake Ontario, scenic parks, marina, top-rated schools, restaurants, entertainment, walking trails, public transit, and more!Step into a bright foyer with mirrored closet, leading into a stylish open-concept layout featuring upgraded flooring, soaring 10ft ceilings, and a fully renovated kitchen. The versatile den offers the perfect space for a home office, guest room, childrens area, or family corner.The chef-inspired eat-in kitchen boasts stainless steel appliances, upgraded countertops and backsplash, tall cabinetry, and a breakfast bar. The spacious living and dining area is surrounded by floor-to-ceiling wraparound windows that flood the space with natural light.Relax on the private open balcony with unobstructed northeast views of the city, nearby parks, and Lake Ontario. Retreat to the spacious primary bedroom and enjoy a luxurious 3-piece bathroom with a custom resort-style shower. One parking spot and one locker included. Low maintenance fees that cover most utilities, plus access to premium amenities including a fully-equipped gym, rooftop terrace with BBQ area, guest suites, games room, and party lounge.Just steps from Lake Ontario, scenic trails, bike paths, public transit, and the Gardiner Expressway. Very conveniently located close to downtown Toronto & many major cities. Urban living with suburban ease.Skip the traffic, not the lifestyle. (id:55093)
RE/MAX Real Estate Centre Inc.
Lower - 157 Hollywood Hill Circle
Vaughan, Ontario
Welcome to this charming basement nestled in the highly sought-after Vellore Village community of Vaughan! Situated in a tranquil and welcoming neighborhood, this residence offers the ideal combination of comfort, space, and convenience. This 2-bedroom basement features a separate entrance, a renovated bathroom, private laundry, and one parking spot.Conveniently located close to schools, parks, shopping centers, public transportation, and major highways, this residence offers easy access to all amenities. Discover the convenience of a 5-minute walk to the Vellore Village Community Center, boasting a splendid 25-meter lap pool with six lanes right at your doorstep! Enjoy leisurely swims and wellness activities just steps away from your home.Take a leisurely 20-minute walk to Walmart, or explore the nearby Vellore Village Public Library just a 5-minute stroll away. For shopping enthusiasts, Vaughan Mills Shopping Center is only a 10-minute drive, while York University is accessible via a 30-minute public transit ride. Additionally, the GO Station is just a few minutes' drive away, providing convenient access to transportation. With Wonderland Amusement Park just an 8-minute drive away, endless entertainment options await.Don't miss the opportunity to call this wonderful residence your home sweet home! (id:55093)
RE/MAX West Realty Inc.
608 - 91 Townsgate Drive
Vaughan, Ontario
Act fast! Move-In Ready & Fully Renovated with 2025 appliances - No Reno Costs, No Headaches! This bright and beautifully updated 2-bedroom, 2-bathroom condo is ready to impress with all-inclusive maintenance fees that cover all utilities, cable, and internet! Step into style with brand-new waterproof vinyl flooring, freshly painted walls, sleek granite countertops, and new stainless steel appliances (2025 fridge and stove with warranty!). The spacious primary bedroom features a walk-in closet and private ensuite, while the oversized covered balcony offers fantastic views and the perfect space for relaxing summer evenings. Located in a pet-friendly building just steps from shopping plazas and a direct bus ride to the subway and York University without the double land transfer tax! Enjoy resort-style amenities: Outdoor Pool | Tennis Court | Sauna & Whirlpool | Fully Equipped GymThis is your chance to live comfortably in a well-maintained building with everything you need - location, style, and unbeatable value. Don't miss out - your new home awaits! (id:55093)
RE/MAX Prime Properties
11 - 2181 Mcnicoll Avenue
Toronto, Ontario
M2 Square offers prime retail spaces and cozy eateries, designed to cater to the diverse needs of businesses and customers alike. With a focus on modern aesthetics and functional design, M2 Square provides the perfect backdrop for your business to flourish. This bright corner unit offers excellent exposure and includes a patio facing a busy street, ideal for attracting foot traffic and creating an inviting atmosphere. A prime location for a café, retail, or other service-related business, with 18' ceiling height. Just steps from Milliken GO Station, the commercial district, and high-density residential neighborhoods. (id:55093)
Homepin Realty Inc.
42 - 2355 Fifth Line W
Mississauga, Ontario
Recently Renovated Executive Townhome In Desirable Sheridan Homelands. This Beautiful Three Bedroom Townhouse is Located In a Small and Exclusive Complex, offering an ideal location that is perfect for young families. Freshly Painted and New Flooring On The Main Floor. Generous Size Bedrooms. Large Living/Dining Rm With A Walk Out To Patio. This Is A Perfect Family Home For First Time Home Buyers. Close To Schools, Shopping, Transit & Quick Access To Hwys. (id:55093)
Ipro Realty Ltd.
Ph106 - 225 Commerce Street
Vaughan, Ontario
Penthouse unit at brand new Festival Condo by Menkes. Rare 2 bedroom, 2 bathroom layout with no wasted space. 783 sqft interior plus 450+ sqft terrace and balcony. 10 ft ceilings, floor-to-ceiling windows, sleek modern kitchen with premium built-in appliances and designer backsplash. Primary bedroom with walk-in closet. Both bathrooms with full bathtub. Parking and locker located close to elevator for added convenience. Steps to TTC subway and major transit hub (YRT, Viva, Zum). Quick access to Hwy 400/407. Close to Vaughan Mills, IKEA, Costco, Walmart, York University and Assembly Park. (id:55093)
Homelife New World Realty Inc.
107 - 600 Alex Gardner Circle
Aurora, Ontario
Stunning modern 3-bedroom end-unit townhouse with beautiful westerly views of Aurora! Bright and spacious layout featuring laminate floors throughout and elegant finishes. Large windows fill the living room with natural light. Upgraded kitchen with stainless steel appliances, granite countertops, and a center island with eat-in breakfast bar - perfect for entertaining. Primary bedroom includes a 4-piece ensuite. Additional storage room located on the main floor. Enjoy a large private balcony, 1 underground parking space, and a locker for extra storage. Fantastic location - just minutes to Seneca College (King Campus), GO Train, Hwy 404, and steps to Yonge Street. Convenient access to Walmart, Metro, Longos, No Frills, Canadian Tire, Home Depot, Dollarama, schools, parks, banks, and more. Move-in ready and close to everything you need! (id:55093)
Smart Sold Realty
207 - 38 William Carson Crescent
Toronto, Ontario
Located in a neighborhood with well-maintained roads and easy access to public transportation, especially this condo is boasting with top-notch schools for elementary/middle and high school, (both public and Catholic) and amenities just a stones throw away. And this home offers the ideal blend of suburban living and urban accessibility. One-Bedroom plus Den in the exclusive, private gated community of Hillside Ravines. This bright and modern unit features: gorgeous hardwood floors throughout, a contemporary kitchen with pot lights, granite countertops, stainless steel appliances, porcelain flooring, and a breakfast bar. Open-concept living space with neutral decor, walk-out to a very private balcony oasis. Spacious primary bedroom with a walk-in closet complete with built-in organizers, versatile den with closet, built-in shelves, cabinets, and desk - perfect for a home office or guest space. Don't miss out the opportunity to make this stunning and well-maintained condo your home. fees include all Utilities + High Speed Internet & Premium Cable, Meticulously maintained building w/24 Hrs Concierge, Indoor Pool, Putting Green, Sauna, Gym, Guest Suites, car Charging Station. (id:55093)
Homelife New World Realty Inc.
Main And Upper - 881 Knotty Pine Grove
Mississauga, Ontario
Location! Easy access to 401/407, close to Mavis and Derry. Spacious 3 bed rooms upper level detached home available for lease in Mississauga's sought after Meadowvale community. Turn Key! The unit comes fully furnished and equipped with all appliances, furniture and one outdoor parking space (extra parking negotiable). Close to parks, transit, schools, grocery stores, banks, pharmacies, and Sheridan College. New comers and students are welcome. Tenant pays 70% of utilities (adjusted based on occupancy). (id:55093)
Aimhome Realty Inc.
18 Clifford Fairbarn Drive
East Gwillimbury, Ontario
Welcome to 18 Clifford Fairbarn. Stunning 4 -Bedroom Detached Home In The Heart of East Gwillimbury, Over 3200 Sqf With Lots of Upgrades, 9' Ceiling On Main Flr, Carpet-Free, Open To Above With High Ceiling Foyer And Library, Large Living And Dining Spacing, Upgraded Kitchen Countertop, Basement Windows, Massive Center Island, Oak Staircase. Minutes To Highway 404, Parks, Schools And More! This Location Is Poised For Tremendous Growth. (id:55093)
Master's Trust Realty Inc.
194 Autumn Hill Boulevard
Vaughan, Ontario
Beautiful and spacious family home located in the highly sought-after Thornhill Woods school district. This 5-bedrooms residence withbasement. Enjoy open concept kitchen with stainless steel appliances. Landscaped garden offers a peaceful outdoor retreat. Just steps to toprated schools, parks, and scenic trails. Convenient access to Highways 407, 404, 400 and major shopping destinations. (id:55093)
Condowong Real Estate Inc.
156 Harewood Ave Avenue W
Toronto, Ontario
Great Opportunity To Own This Stunning Customs Build House In Scarborough's Exclusive A Quiet Cliffcrest Neighborhood, Junior & Middle School Anson Park PS & R.H King High School Around the House. Build In Extra Large double Garage , Living , Dinning And Family Room With Fire Place . Steps to TTC , Shopping And Bluffers Park. Finished Basement with Separate Entrance 2 Units( 2 Bedrms +1 Bedrms) , Earning Every Month $ 3600 , 2 Bed Rooms is W/O From Back Yard (id:55093)
Right At Home Realty
34 Mears Road
Brant, Ontario
Presenting A Phenomenal 4 Bedroom Detached Home Sitting on a Ravine WALK-OUT Lot With 50'x104' Lot Size Built in 2024. It is Ideally Nestled in a picturesque, nature-rich setting, renowned for its natural beauty and outdoor pursuits right from your doorstep. Meticulously Kept This Home Boasts Over 3400 Sq Ft of Living Space With Tons of Builder Grade Upgrades Including 10 Ft Ceiling on Main Floor, 9 Ft On 2nd Floor & The Basement. Elevate Your Culinary Experience With an Upscale Eat-In Kitchen With A WOW Factor, equipped with Top-of-the-line Built-in Stainless Steel Appliances [ Gas Stove Cook-Top, Built-In Wall Oven-Microwave-Dishwasher-Chimney Style Exhaust Fan [1000 CFM ]] Custom Drawers, Built-In Pantry Wall, Pots & Pans Drawers, Porcelain Floor-Tile, Marble Backsplash, Spice Pull-Out Drawers, Undermount Sink , A Massive Centre Island With Extended Quartz Countertop & Last but Not the Least, Custom Cabinetry Extending Gracefully To The Ceilings Imparting An Undeniable Sense Of Grandeur & Sophistication. Walk Out To The Custom-Built Deck amidst the serene wooded treeline, lush greenery, and the calming symphony of nature, you can savor your morning coffee or effortlessly host friends and family for unforgettable moments.Elegance Extends Upstairs, With Extended 9 Feet ceilings, The Primary Suite is A Sanctuary Of Comfort & Relaxation with breath-taking Ravine Views. Two Expansive Walk-In Closets & Spa-Inspired Ensuite Featuring His-and-Her Sinks, A Deep Soaker Tub, A Glass-Enclosed Shower & High-End Finishes. Each Additional Bedroom Offers Ample Sunlight & Premium Finishes Making Every Room Feel Like A Personal Suite. Discover untapped potential in the spacious, unfinished walk out basement, offering limitless possibilities for customization and expansion. Overall This home Offers All Your Desired Features Including The Ground Floor Home Office + Take In To Account Its Ideal Location As a " A Haven For Outdoor Enthusiasts " & You Got Yourself "A Dream Home". (id:55093)
Sutton Group Realty Systems Inc.
1199 Queens Plate Road E
Oakville, Ontario
Client RemarksPresenting an exquisite 4-bedroom, 4+1 bathroom residence at 1199 Queens Plate Rd, Oakville. This stunning home features a main floor adorned with elegant porcelain tiles and a newly upgraded Italian-style kitchen. With high ceilings and ambient pot lights throughout, the home exudes luxury. Over $285,000 in upgrades include a modern glass stair railing. This home also includes a spacious den, perfect for a home office or study. Ideally situated near plazas, shopping malls, and more, this property offers convenience and style in a prime location. It is the perfect family home combining comfort, elegance and practicality (id:55093)
Right At Home Realty
#9 - 2181 Mcnicoll Avenue
Toronto, Ontario
M2 Square offers prime retail spaces and cozy eateries, designed to cater to the diverse needs of businesses and customers alike. With a focus on modern aesthetics and functional design, M2 Square provides the perfect backdrop for your business to flourish. Prime location for restaurant, cafe, retail, or other service-related business! 18' ceiling height. Steps from Milliken GO-train station, commercial district, and high-density residential districts. (id:55093)
Homepin Realty Inc.
Bsmt - 71 Grenbeck Drive
Toronto, Ontario
***S H A R E D A C C O M O D A T I O N*** Beautiful One Bedroom Basement Fully Furnished For Rent. The Living Room, Kitchen and Backyard Are Shared. Spacious One Bedroom With A Stunning Ensuite Bathroom. Walking Distance To Transit, Restaurants, Schools, Parks, Etc. New Immigrants and International Students Are Welcome. (id:55093)
Meta Realty Inc.
602 King Street E
Kitchener, Ontario
Fantastic investment opportunity in the heart of Kitchener! This mixed-use property, located in the sought-after SGA-2 zone, offers endless potential. The main floor is currently operating as a salon, while the upper level features a 1-bedroom and 1 bathroom apartment. Ample private parking on-site adds incredible value—rarely found in this area. Surrounded by essential amenities including restaurants, the Farmers Market, schools, and hospitals, with the Google office and numerous nearby condos contributing to strong commercial footfall. SGA-2 zoning permits moderate-density, mid-rise developments—allowing for up to 8-storey residential buildings, modern townhomes, or mixed-use commercial/residential projects. Whether you’re an investor, developer, or end-user, this property combines immediate rental income with exciting future redevelopment possibilities. (id:55093)
Century 21 Right Time Real Estate Inc.
1426 Caen Avenue
Woodstock, Ontario
Priced to Sell! A Must See! Welcome to 1426 Caen Avenue, Woodstock a beautifully maintained freehold townhome built by Claysam Custom Homes. This 3-bedroom, 3-bathroom home features a bright, open-concept main floor with an upgraded kitchen, a spacious dining area, and a large great room filled with natural light. Sliding doors lead to a fully fenced, oversized backyard perfect for family gatherings or outdoor entertaining. Upstairs, youll find a generous primary bedroom with an ensuite and a walk-in closet with custom cabinetry, along with two additional bedrooms, a full bathroom, and convenient second-floor laundry. The home also includes a single-car garage with inside access to the backyard. Located on a quiet, family-friendly street close to schools, parks, shopping, the Toyota Plant, Highway 401, and more. Stove, dishwasher, and refrigerator are all just 2 months old. (id:55093)
Homelife Power Realty Inc
71 Heron Street S
Welland, Ontario
Welcome to an exquisite Freehold Townhome in Welland, a showcase of modern luxury and smart living. Just 6 year old, this home features elegant 12x24’ tiles in the foyer, leading to an open-concept living and dining space bathed in natural light. The chef's kitchen boasts quartz countertops, a custom pantry, an island, and stainless steel appliances, including a gas stove, setting the stage for culinary delight. For those less sunny days, the remote-controlled custom window coverings allow you to adjust the ambiance effortlessly, complemented by the innovative “app” controlled LED potlights that illuminate every corner of your home. The custom gas fireplace adds a touch of warmth and charm, making every winter day cozy and inviting. Embrace advanced living with automatic toilet, a top-tier security system, and a smart fridge and 2 cozy fireplaces, ensuring comfort year-round. The oak staircase, adorned with a stylish runner, leads to a versatile loft, a luxurious bathroom with an automatic toilet, stackable laundry, and two spacious bedrooms, offering peace and rejuvenation. Descend to the finished basement, where laminate flooring, ample storage, and a rec room with an electric fireplace create a perfect leisure or entertainment space. Outside, the fenced backyard, complete with a gas BBQ hookup, invites outdoor enjoyment without Condo or Road Fees. This home combines elegance, convenience, and technology, offering an unparalleled living experience in a vibrant community. Welcome to your dream home, where every detail caters to a lifestyle of sophistication and ease. (id:55093)
Right At Home Realty
Basement - 20 Glenforest Road
Brampton, Ontario
EXCELLENT LOCATION in the centre of the city. Well maintained One Studio Bedroom, Basement, Spacious Kitchen, 3 Piece Bath. Property Is Close To Transit, Park, School, Grocery And Essentials Stores. Close To Hwy 410,Go Train. 2 Parkings Included. Tenant to pay 30% of utilities, Ideal For Single Professional, Couple Or Small Family. (id:55093)
Royal LePage Credit Valley Real Estate
5436 Edencroft Crescent
Mississauga, Ontario
Fully Legal, Brand New, 2 bedroom Apartment Located On a Sought After Streetsville. Private separate entrance for your convenience. Luxury, spacious and sun filled With many Windows and Pot Lights! Open Concept, contemporary Kitchen w/ Quarts Countertop. Fireplace. High end finishes. Access to 401, 403, 407, Parks, Great schools. Playground just across the house. (id:55093)
Right At Home Realty
82 Poplar Crescent
Aurora, Ontario
This bright and inviting townhouse offers a generous layout, originally a 4-bedroom now converted to 3 spacious bedrooms. The large living room overlooks a peaceful green space and private backyard, creating a serene atmosphere for family living.The eat-in kitchen opens into a welcoming dining area, with a walk-out to a private, fenced yard facing a treed park areaperfect for outdoor gatherings. Residents also enjoy access to an outdoor pool.Located in a quiet, family-friendly neighbourhood while still being close to schools, shopping, transit, and all amenities, this home is the perfect blend of comfort and convenience. (id:55093)
Harvey Kalles Real Estate Ltd.
12851 Old Lakeshore Road E
Wainfleet, Ontario
Long Beach Escape! Lakefront living in Long Beach starts here. Set on a rare double-sized lot measuring 104.25' x 110', this two-storey, year round home offers direct access to one of the most sought-after sandy beaches along the shores of Lake Erie. Tucked away at the very end of a quiet, dead-end road, the property is nicely treed, shaded, and private, with two storage sheds. Inside, the main floor features bright principal rooms including a spacious living room that opens into a sun-filled sitting area with wall-to-wall windows and stunning views of the water. Upstairs are three generous bedrooms with ample closet space, along with 1.5 bathrooms - including a 2 piece ensuite off the primary bedroom which has stunning lakefront views. The full, high basement with a walk-out offers great storage or additional potential. Updated furnace (2019) and roof (2017). A large grassy yard on the east side is surrounded by gardens and mature landscaping, adding even more privacy. Located in Wainfleet's Long Beach community known for its mile-long stretch of sandy shoreline, warm shallow waters, and relaxed cottage-country feel, this is a solid lakefront opportunity on a prime piece of property. (id:55093)
RE/MAX Niagara Realty Ltd
307 - 280 Spadina Avenue
Toronto, Ontario
Bright unit with lots of natural light and large window. Clean and Turn-Key, high ceiling space, located on 3rd floor of the Iconic Dragon City Mall, right on Spadina and Dundas W. Suitable for retail / medical/professional office. West Exposure. Streetcar Stops Steps away with a short Ride to the subway. Functional layout. Passenger & Freight Elevator. Price included TMI. Only Hydro & H.S.T. are additional. (id:55093)
Century 21 Regal Realty Inc.
237 Victoria Street S
Arran-Elderslie, Ontario
Well loved, affordable home on a great lot in the Village of Paisley!! Turn key living which is great in this price range!!! Town water and sewer with natural gas at the street. Location is just 1 block from the main street and amenities of the town. Lot is extra deep and only 1.5 blocks from the school and health centre, also the Rail Trail and Teeswater River!! Main floor has the usual principal rooms with extras including 2 piece bathroom, main floor laundry, 3rd bedroom and a cozy mud room with wood stove. Second floor has 2 bedrooms and three piece bathroom. Metal roof and extra sheds and shops are extra bonus's. Home has a comfortable and welcoming feel with a lovely original stairway banister. Garden spot to the North of the house to help offset those grocery costs! The Village of Paisley offers a lovely quality of life with a mixture of recreational / agricultural / and artistic lifestyles. Plenty of hiking, cycling, fishing, canoeing areas with a sprinkle of festivals renown far and wide. You may not want to wait on this one. (id:55093)
Coldwell Banker Peter Benninger Realty
495 St Patrick Street
Ottawa, Ontario
Stop the Car! Discover the charm of this century old semi-detached, two story home just a minutes walk to the Rideau River & Bordeleau Park. Enjoy the outdoor spaces with a children's playground and tennis courts, imagine a stroll along the river. This property features an eat-in kitchen, formal dining and living rooms with terrific natural light. Upstairs are 3 spacious bedrooms and a 4 pc bathroom. The covered back deck offers a tranquil outdoor retreat, plus a personal PARING SPACE RIGHT AT YOUR BACK DOOR! Unfinished basement provides a ton of storage. This home offers both riverside living and easy access to Ottawa's vibrant city life. Note some updates: Furnace & Central Air 2020; Lead pipes replaced to city pipes 2020; Back deck 2017; All furniture included in sale. as is. Flooring: Laminate, Flooring: Carpet Wall To Wall **EXTRAS** Furniture available (id:55093)
Royal LePage Team Realty
500 - 1 Main Street E
Hawkesbury, Ontario
***PRICE ADJUSTMENT---QUICK POSSESSION AVAILABLE*** Prime High-Visibility Downtown Commercial Condominium - Ideal for Professional Businesses! This exceptional commercial condo is perfectly situated in a high-visibility downtown location, making it an excellent opportunity for professional businesses looking for a prime address. Spanning approximately 3,200 square feet, the space includes 10 private offices and a "kitchenette" providing private workspaces for your team or tenants. The layout supports a collaborative work environment while maintaining individual privacy making it ideal for law firms, medical practices, financial institutions, or other professional services. Parking is often a premium in downtown areas, but this property boasts ample parking, ensuring convenience for your clients and staff. Contact us today to schedule a viewing and explore how this professional space can meet your business needs! (id:55093)
Exit Realty Matrix
503 - 2565 Erin Centre Boulevard
Mississauga, Ontario
Beautiful Corner Unit Overlooking Trees! Laminate Flooring, Smooth Ceilings, Paint, Samsung Frontload Washer/Dryer & B/I Micro. Bright Kitchen W/Travertine Backsplash, Center Movable Island & 4 S/S Appl's! Electric Fireplace! Balcony Overlooks Lush Woods! Bright Unit With Wrap Around Windows! Hydro & Heat & Water, CAC, 1 Prkg 1 Locker Included In Low Maint Fees! 24 Hr Concierge. Amenities are located on second floor: Party rm, 2 Exercise rm, Pool, Jacuzzi, Tennis Court. Building is surrounded by park W/Walking paths, Lush Greenery, Charming Gazebo, and Kids Playground, Lots of Visitor Parking. Good Schools, Walk to Transit, Hospital, Mall. Easy Highway access. (id:55093)
Right At Home Realty
1390 Struthers Road
Frontenac, Ontario
Welcome to a unique opportunity to own a stunning piece of paradise with this charming farmhouse retreat, being sold "as is," situated on an expansive 473-acre estate. This picturesque property features 50 acres of fertile tillable land, making it ideal for agricultural pursuits or recreational activities, while the surrounding landscape is adorned with a diverse mix of hardwood and softwood trees, providing an abundance of timber and a serene environment. The inviting main residence, an older farmhouse brimming with character, includes four bedrooms and one bathroom, maintaining the traditional charm that defines its history. Although it has not been recently updated, the home features conveniences like an oil furnace and a cozy wood pellet stove for year-round comfort. Additionally, you'll find a delightful 12' x 28' bunkie or cottage, perfect for guests or as a creative studio. Explore the tranquil waters of Reynoldston Lake, a semi-private lake nestled within the property, which invites activities such as fishing, kayaking, and peaceful reflection. Several functional outbuildings enhance the versatility of the estate, offering ample storage for equipment, tools, or recreational vehicles. This remarkable property presents countless opportunities for agriculture, personal retreat, or investment, allowing you to envision a flourishing farm, a serene family getaway, or a private oasis for outdoor pursuits. Conveniently located for easy access to local amenities while maintaining a sense of seclusion, this property is perfect for those seeking a harmonious blend of country living and modern convenience. Don't miss out on this rare opportunity to embrace the rural lifestyle you've always dreamed of schedule a viewing today and take the first step toward making this exceptional property your own! Property being sold "AS IS ". Located on a Township maintained Road. (id:55093)
RE/MAX Affiliates Realty Ltd.
3628 Victoria Park Avenue
Toronto, Ontario
Busy Plaza Anchored By RBC Bank And Crown Prince Chinese Restaurant, Could Be Utilized By Any Type Of Retail Use. Close To Highway and Access To Public Transport, Ready To Move In, Many Use Possible, Access to Side Doors. (id:55093)
Home One Realty Inc.
301 - 3640 Victoria Park Avenue
Toronto, Ontario
Busy Plaza Anchored By Royal Bank of Canada And Crown Prince Chinese Restaurant, Excellent Office Space On 3rd Floor With Elevator Access, Could Be Utilized By Any Type Of Professional Office Or In-Personal Training Facilities. Close To Highway and Access To Public Transport, Ready To Move In, Many Use Possible Bright & Well Lit Office With Windows, Spacious Open Spaces For Meeting Or Reception. Other Retail Unit Available In The Plaza. (id:55093)
Home One Realty Inc.
1875 N Muldrew Lake Road
Gravenhurst, Ontario
Welcome to this stunning winterized Muldrew Lake retreat featuring over 500 feet of pristine, sunny, south-facing shoreline and 4.11 acres of privacy. The beautiful cottage interior showcases a bright, open-concept layout ideal for entertaining, with a spacious kitchen and island overlooking the dining room, allowing the chef to be part of the conversation. The living room's gorgeous stone, wood-burning fireplace provides year-round comfort and ambience. With 3 bedrooms, 3 bathrooms, a family room and 2 Muskoka rooms spread over 1,800 + sq ft, there's ample space for hosting family and friends. The cottage sits just steps from the water and features a large deck with fantastic lake views. Plus, there's a 620 sq ft guest bunkie for extra accommodations with its own living room, kitchenette, bedroom, and a 5 pc bathroom. The bunkie has a fireplace and a heat pump with air conditioning for the comfort of your guests. A toddler-friendly, gentle sandy beach is ideal for lounging and watching children play in the water. For sports enthusiasts, there are many options, including tennis, pickleball, basketball and beach volleyball. A two-slip, two-storey boathouse allows you to store your boats safely, and a detached two-car garage with second-storey storage keeps kayaks, paddle boards, and winter toys neatly out of sight. Conveniently located, you'll find vibrant Gravenhurst, which is only minutes away by car for shopping, dining at the wharf, year-round amenities, and golf. Don't miss out on this exceptional opportunity to own your paradise on Muldrew Lake. (id:55093)
Johnston & Daniel Rushbrooke Realty
11 Peary Way
Ottawa, Ontario
11 Peary way is located in the heart of Kanata with easy access to Hwy 417, transportation, shopping, recreation facilities, schools etc. This 3 story home has been nicely upgraded throughout the years and is backing in wooded area and ravine. The lower level has walk out recreation room with gas fireplace, the next level is spacious living room with gas fireplace, a dining room, kitchen with plenty of counter top and cupboards and a large eating area that could be use as a family room. The upper level includes a Master Bedroom with plenty of closet space and two other bedrooms and a full bathroom. This condominium is ideal for families with children, with an outdoor swimming pool to enjoy on a hot Summer days. (id:55093)
Royal LePage Team Realty
215 Pine Street
Belleville, Ontario
This cozy 1 1/2 storey home welcomes you with bright, inviting spaces and a comfortable layout. The main floor features an open-concept living and dining area, with a large bay window that brings in tons of natural light and highlights the updated flooring throughout. The functional kitchen offers a lot of beautiful quartz countertop space for everyday cooking or weekend baking. A four-piece bathroom adds convenience on the main level. Upstairs, you'll find two charming bedrooms and storage space. The basement includes a potential additional bedroom and plenty of room to expand-whether you dream of a family room, hobby space or extra storage. Enjoy a generously sized backyard, perfect for outdoor entertaining, gardening, or simply relaxing in your own private space. The home also features a convenient gutter cover installed at the front, helping to reduce maintenance by preventing leaves and debris from clogging the system. The hot water tank is owned. (id:55093)
Royal LePage Proalliance Realty
89 Durham Street Unit# 301
Port Colborne, Ontario
A must-see before you decide on anything else! Welcome to 89 Durham Street — a historic bank reimagined into a modern residence. This one-bedroom, one-bath suite features an open-concept layout, sleek finishes, and private heating and cooling for year-round comfort. Appliances are included, with parking on site and hydro as the only utility expense. Each unit offers its own cable and internet connections. Perfectly situated steps from the Friendship Trail, downtown shops and restaurants, local parks, schools, and the Welland Canal, this property blends convenience with a vibrant community lifestyle. Truly shows like a dream. (id:55093)
RE/MAX Escarpment Golfi Realty Inc.
1307 - 220 Missinnihe Way
Mississauga, Ontario
PROPERTY ASSESSED (id:55093)
Sutton Group Quantum Realty Inc.
1305 - 220 Missinnihe Way
Mississauga, Ontario
PROPERTY ASSESSED (id:55093)
Sutton Group Quantum Realty Inc.
5 Leamster Trail
Caledon, Ontario
Very Spacious 3 Br End Unit Townhouse !! Open Concept Living and Dining Rm With Fireplace !! Premium Hardwood Flooring On Main Floor And All Bedrooms !! Spacious Kitchen with Huge Eat-in Area And Walkout To Private Deck !! Entire Home Is Spotless And Well Maintained !! Upper Floor Has 3 large Bedrooms !! Huge Master Bedroom Has 4pc Ensuite !!Walk-in From Garage To Home !! Must Be Seen To Appreciate Value!! ** POTL Fees $153.30 per month ** (id:55093)
RE/MAX Experts
118 Hunts Road
Laurentian Hills, Ontario
Welcome to this cozy and well-maintained 3-bedroom, 1-bath home located on a quiet, low-traffic street perfect for those seeking peace and privacy. Nestled on a large lot with mature trees and tons of outdoor space, this property offers the ideal blend of rural charm and everyday convenience. Enjoy the bonus of a detached, heated 2-car garage, perfect for storing vehicles, tools, or even setting up a hobby space or workshop. Whether youre a first-time homebuyer, downsizing, or looking for a private retreat, this property has all the potential to be your next perfect move. (id:55093)
Century 21 Aspire Realty Ltd.
404 Gagnon Street
Bonfield, Ontario
This cleared residential lot in the peaceful community of Bonfield offers a fantastic opportunity to build your dream home near beautiful Lake Nosbonsing. The property is already equipped with a drilled well and septic system, making it ready for development. Zoned for residential use, the land also includes a shed for added storage. Located close to small-town amenities, schools, and parks, you'll enjoy both convenience and a serene lifestyle. With nearby access to Lake Nosbonsing, outdoor activities such as boating and fishing are just moments away. Whether you're looking to create your forever home or a weekend retreat, this property provides the perfect setting. (id:55093)
Coldwell Banker-Peter Minogue R.e.
378 Frances Street
Saugeen Shores, Ontario
This 2311 sqft 4 bedroom is currently under construction at 378 Frances Street in Port Elgin. The main floor features a den right inside the front door for those working from home; a large kitchen with 7ft island and walk in pantry measuring 6 x 4'10, covered 14'6 x 10 deck providing shade from the sunny southern exposure, living room with gas fireplace, powder room and dining area. Upstairs there are 4 spacious bedrooms a 5pc main bath with a separate shower / toilet room, luxury primary with a 5pc ensuite including tiled shower, soaker tub & 2 sinks and a walk-in closet. The basement is unfinished but finishing options are available. For an additional $40,000 it will be finished to include a family room, 1 or 2 bedrooms (your choice) and full bath. Option 2 is a legal separate secondary suite with separate kitchen and entrance for $85,000. HST is included in the list price provided the Buyer qualifies for the rebate and assigns it to the Builder on closing. Prices subject to change without notice. (id:55093)
RE/MAX Land Exchange Ltd.
4770 Victoria Avenue
Niagara Falls, Ontario
Location Location Location In Downtown Niagara Falls About 16351 Sq Ft, Central Business Commercial Zone ( C B Zone ) Vacant Land, Very Suitable For Bank, Clinics, Motels, Mcdonal's, Tim Horton (id:55093)
Homelife New World Realty Inc.
1649 Crediton Parkway
Mississauga, Ontario
Attention Investors/Developers! A Lot Of Different Possibilities On This Property! Zoned For Residential Development Use In Premium Location In Mineola!! Property Is Currently Used As A Church (Place Of Worship). (id:55093)
Ipro Realty Ltd.
1b - 2133 Bloor Street W
Toronto, Ontario
Newly built and thoughtfully designed, this modern bachelor unit offers a rare live/work opportunity in the highly sought-after High Park neighborhood. Located on the second floor of a brand-new extension and facing vibrant Bloor Street, the space is filled with natural light and ideal for professionals, creatives, or small business owners seeking a stylish and flexible environment. Just a two-minute walk to High Park and the subway station, and within easy walking distance of shops, cafes, restaurants, and essential amenities, this location offers unbeatable convenience and urban lifestyle. Whether you're looking for a work-from-home setup or a compact residence in one of Toronto's most desirable areas, this unit checks all the boxes. (id:55093)
RE/MAX Paramount Realty
30 Birch Acres Drive
Port Severn, Ontario
A once-in-a-lifetime opportunity—welcome to one of Georgian Bay’s largest privately held waterfront parcels, nearly 50 acres with over 650 feet of shoreline in coveted South Bay, Honey Harbour. This extraordinary property combines unmatched natural beauty with exceptional development potential. For the end-user, imagine your own four-season sanctuary surrounded by white oak forests, private wetlands, and more than 4 km of walking/ATV trails. A top-tier private road system (over 1 km) is fully maintained year-round—owned by you, cared for by others—for carefree access to every build site. For the investor or eco-developer, a mapped low-impact development pathway with the township opens the door to a boutique eco-resort or short-term rental retreat. Hydro service is adjacent to build sites, boardwalks can integrate seamlessly with the wetlands, and a private lagoon offers capacity for up to 300 ft of docks and a boathouse. Situated next to a premier marina accommodating yachts up to 70 ft, the property provides direct access to world-class boating and fishing, plus a gateway to an expansive ATV and snowmobile trail network. Ski resorts are within easy reach, and Barrie is just 35 minutes south.Immediate availability to begin building the first four-season home makes this a unique opportunity for those seeking a legacy property with limitless personal or commercial possibilities. (id:55093)
Royal LePage First Contact Realty Brokerage
30 Birkhall Place
Barrie, Ontario
GRANDEUR 2-STOREY HOME WITH NEARLY 4,000 SQ FT OF FINISHED SPACE IN A PRIME LOCATION BACKING ONTO EP LAND! Nestled within the heart of the sought-after Painswick neighbourhood, this stunning home is within walking distance of multiple schools, parks, and trails. A short drive provides access to all amenities, including shopping, dining, a library, beaches, Highway 400 access, and public transit. The property backs onto EP land, offering exceptional privacy and a lush forest backdrop. Situated on a 50 x 163 ft pool-sized lot, the gorgeous backyard oasis features a deck, fire pit area, patio, and plenty of space for children and pets to play on the lush lawn. The majestic curb appeal is highlighted by an all-brick exterior, a covered double-door entryway with a balcony above, large windows, and well-maintained landscaping. Inside, the immaculate interior spans nearly 4,000 finished square feet and displays fine finishes throughout. The chefs kitchen boasts white cabinetry with crown moulding, pot lights, a tiled backsplash, and built-in appliances. The great room features a gas fireplace, numerous windows, built-in shelving, and a cathedral ceiling. Formal dining and living rooms offer ample space, perfect for entertaining. The main floor also includes a convenient laundry room. Upstairs, three well-appointed bedrooms include a primary bedroom with a walk-in closet and a 5-piece ensuite featuring a soaker tub, dual vanity, and glass-walled shower. The second bedroom has its own 3-piece ensuite, while the third has access to the main 4-piece bathroom. The versatile loft space can be used as a home office or playroom. Your living space is extended in the walkout basement, offering in-law potential and a spacious recreation room, bedroom, and full bathroom. This #HomeToStay combines luxurious living with convenience and privacy in a prime location! (id:55093)
RE/MAX Hallmark Peggy Hill Group Realty
921 - 181 Village Green Square
Toronto, Ontario
Bright & Spacious 2-Bedroom, 2-Bath Suite with unobstructed views overlooking the rooftop garden! Functional split-bedroom layout with open concept living/dining, modern kitchen featuring quartz counters, ceramic backsplash & breakfast bar. Spacious bedrooms with large windows, primary with 4-pc ensuite. Freshly painted with new waterproof laminate floors µwave move-in ready! Convenient parking beside elevator & locker right at entrance of locker room. Enjoy 24-hr concierge & security plus Club Ventus amenities: fitness centre, steam room, rooftop BBQ terrace, party/meeting rooms, billiards, media room, guest suites & visitor parking. Prime location with immediate 401 access minutes to downtown, Markham, Pickering. Walk to Kennedy Commons Mall, TTC at doorstep, and Agincourt GO nearby. Close to Schools & Daycare services. (id:55093)
Royal LePage Signature Realty
416 - 20 Gladstone Avenue
Toronto, Ontario
A rare opportunity to own a 2-bedroom, 2-bathroom condo with parking in one of Torontos most desirable neighbourhoods. This beautifully refreshed residence has just been updated with brand-new flooring and a fresh coat of paint throughout, giving it a bright, clean, and modern feel from the moment you walk in. Set in a boutique building of just 113 suites, the condo offers a quiet, community-oriented atmosphere while placing you steps away from the energy of Queen West. Enjoy the convenience of having trendy restaurants, artisan cafés, local boutiques, and two major grocery stores right at your doorstep. With excellent transit access, commuting and exploring the city is easy and effici (id:55093)
Keller Williams Referred Urban Realty

