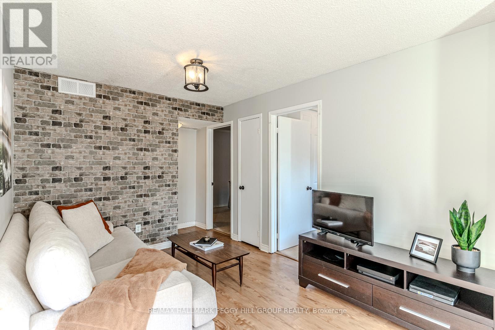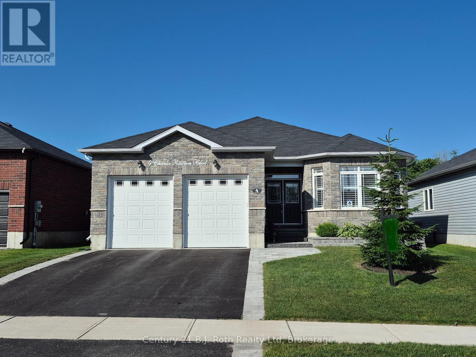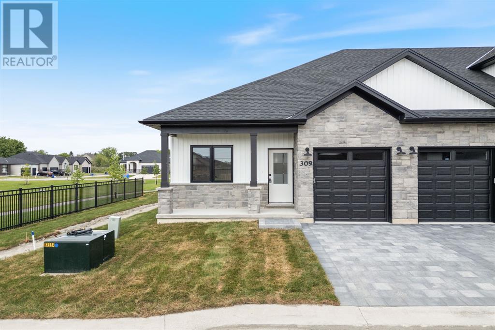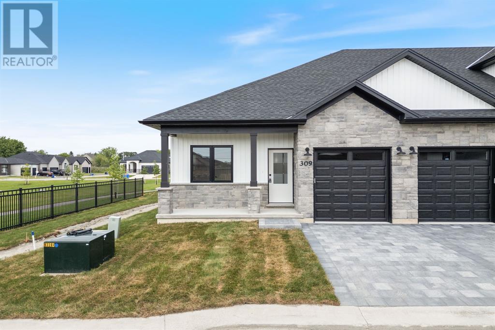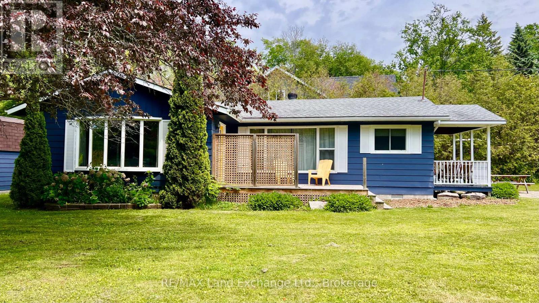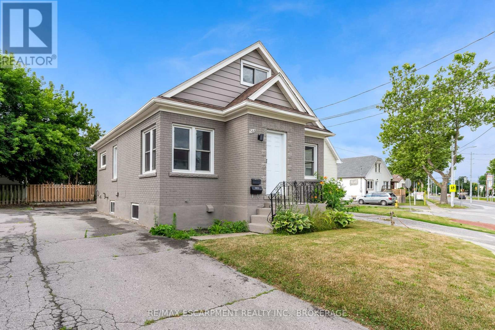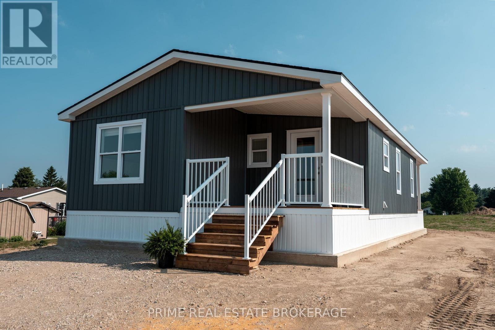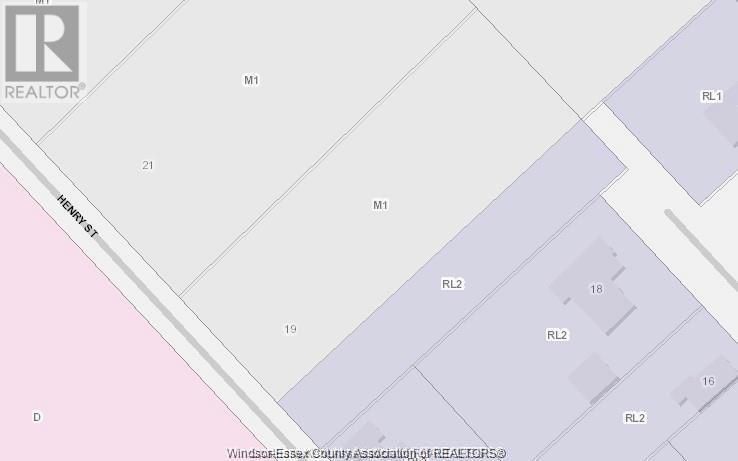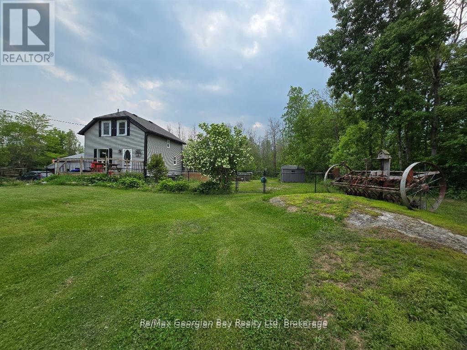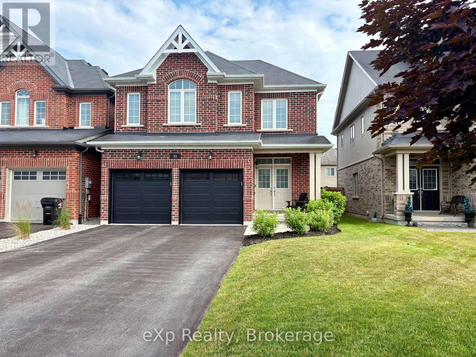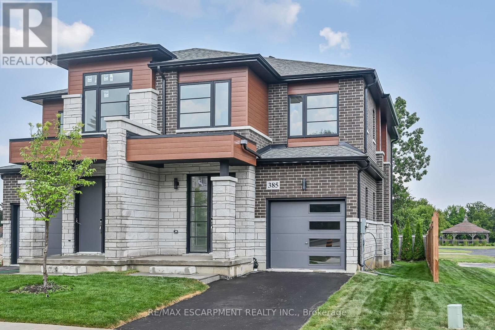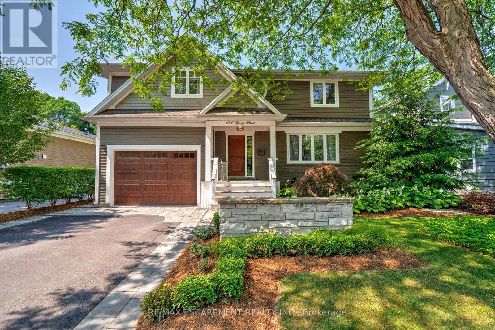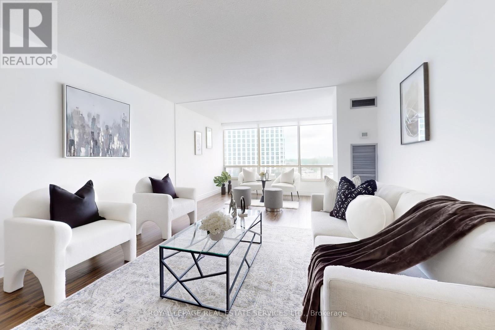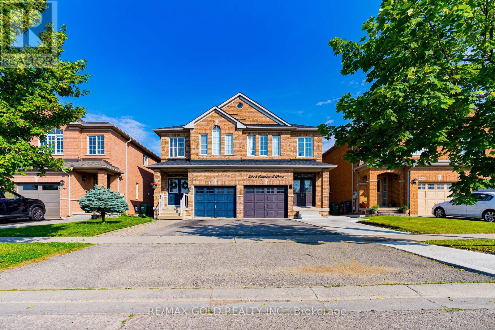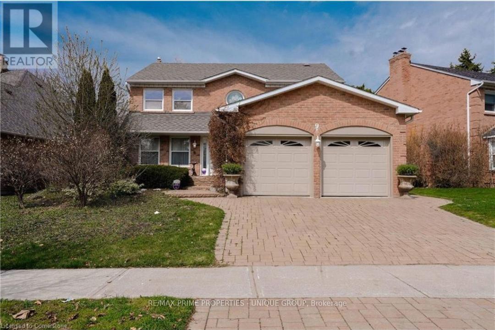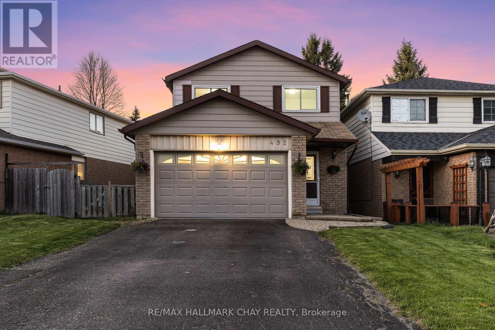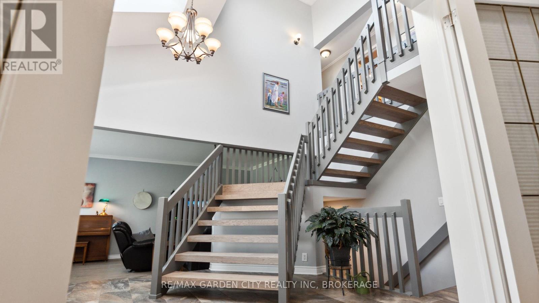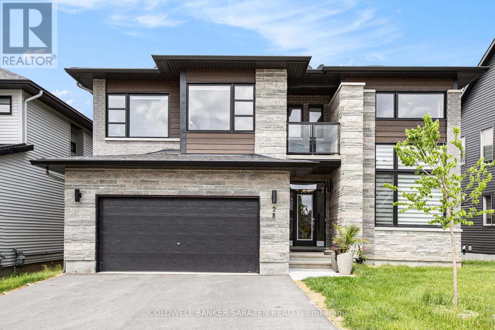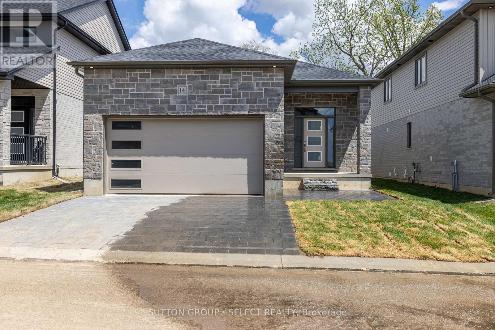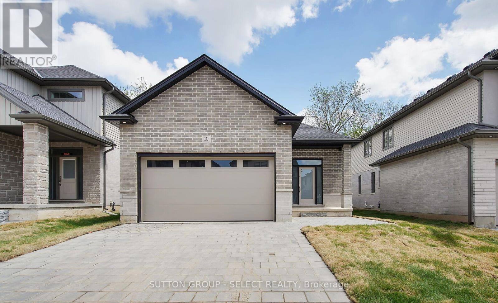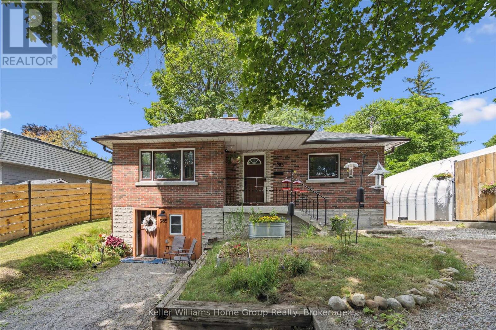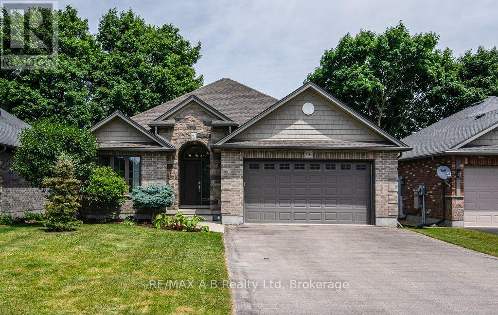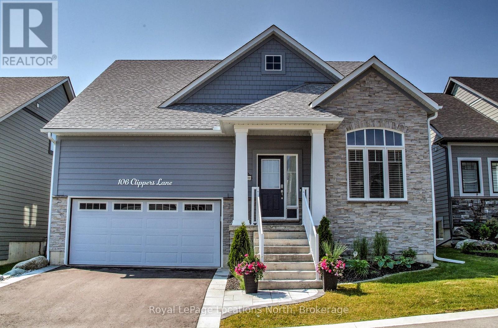0 Longwood Road
Southwest Middlesex, Ontario
App. 25 acres of low density development land (out of which app 5acres attributed to the municipality for roadways), is available for sale in Wardsville (between London and Sarnia) Ontario. Variety of uses including low to high density residential development. Full service is available in the area surrounding to the property. Seller has a plan to develop 55 single family detached residential dwellings. (id:55093)
Royal LePage Ignite Realty
64 Curran Dr
Sault Ste. Marie, Ontario
Cozy 2 bedroom bungalow tucked away in the peaceful area behind the YMCA. This property has a newer garage, 2 driveways, an unfinished area (12' x 26') inside the house to develop to the buyer's desire. A must see! (id:55093)
RE/MAX Sault Ste. Marie Realty Inc.
52 - 2635 Bateman Trail
London South, Ontario
Welcome to Copperfield Gate! This well-maintained 3-bedroom, 1+1 bathroom condo offers the perfect blend of comfort and convenience. Whether you're a first-time homebuyer, savvy investor, or looking to downsize, this home checks all the boxes.Enjoy spacious, light-filled rooms and an abundance of storage throughout. The functional layout provides plenty of space to relax, entertain, or work from home. Located in a quiet, family-friendly community, you'll appreciate the ease of condo living with reasonable maintenance fees that cover snow removal, garbage pickup, building and ground maintenance, as well as windows and doors.Dont miss your opportunity to own in this sought-after Copperfield neighbourhood where affordability meets peace of mind. (id:55093)
Exp Realty
15 - 502 Essa Road
Barrie, Ontario
MODERN TWO-BEDROOM GROUND-FLOOR CONDO WITH INTERNET, CABLE, AND MORE INCLUDED IN A PRIME SOUTH BARRIE LOCATION! Don't miss this fantastic opportunity to own a bright and stylish ground-level condo townhouse in South Barries popular Holly neighbourhood! Enjoy unbeatable convenience just steps from parks, schools, public transit, and a bustling community centre, with Essa SmartCentres shopping plaza within walking distance for groceries, restaurants, and everyday needs. Commuters will love the quick access to Highway 400, and weekend fun is just 10 minutes away at Barrie's waterfront, Centennial Beach, and the vibrant downtown core. Inside, this inviting home features a sun-filled open layout with large windows, durable laminate flooring throughout the main living spaces, and seamless flow through the living, dining, and kitchen areas. Offering two spacious bedrooms - including a primary with a walk-in closet - a full 4-piece bath, and in-suite laundry, it delivers comfort and function in equal measure. Step outside to your private deck, offering a quiet spot to relax, enjoy a meal, garden, or entertain guests in a comfortable outdoor setting. Low monthly condo fees add to the appeal, covering internet, cable, water, building insurance, and an exclusive parking spot. With pet-friendly rules, visitor parking, and BBQs allowed, this #HomeToStay is a fantastic opportunity for first-time buyers or downsizers ready to enjoy a carefree lifestyle! (id:55093)
RE/MAX Hallmark Peggy Hill Group Realty
606 - 60 Frederick Street
Kitchener, Ontario
Fabulous location in downtown Kitchener, across the street from Conestoga College/City Hall with LRT outside front door - 97 walk score and close to everything. One bedroom plus den that could be used as an office or a small bedroom. Smart locks and lights in the unit with clean lines and tasteful colours. This unit has one of the larger terrace/balconies in the building, and it's on the same floor as the gym & party room for easy access. One parking space (A-22) with direct access to private locker door. (id:55093)
Royal LePage Meadowtowne Realty
4 Charlie Rawson Boulevard
Tay, Ontario
So much space, so much style this home truly delivers! Step through the grand double-door entrance into a spacious foyer that sets the tone for the 1,826 sq ft (exterior measurements) of thoughtfully designed living space above grade. With 3 generous bedrooms and 2 full bathrooms, this home offers the ideal blend of functionality and comfort. The main floor layout is perfect for entertaining, featuring a formal dining room for special occasions, an open-concept kitchen with an informal dining area, and a bright, welcoming living room with gas fireplace and a walkout to a 15 x 10 back deck where you can soak in a glimpse of serene evening sunsets. The mudroom/laundry room with direct access to the garage adds convenience and practicality for busy families. The fully finished basement is an entertainers dream, offering a spacious recreational or games area, cozy family room with a gas fireplace and wet bar, 4-piece bath, an additional bedroom, cold room, and ample storage. Hardwood and ceramic flooring run throughout the main floor and laminate flooring in the basement. The primary ensuite boasts double sinks and a walk-in shower for a spa-like retreat. The attached garage is insulated, featuring oversized 8 wide x 9 tall doors, perfect for larger vehicles or hobbyists. Located in a completed newer subdivision, this home offers quick access to major highways and is just a short drive to amenities. Plus, it's perfectly situated for year-round recreation to swim in Georgian Bay, bike or walk the Trans Canada Trail, ski, golf, or explore countless outdoor adventures nearby. Live, work, and play in the heart of Georgian Bay where lifestyle meets location. Great area to raise your family. (id:55093)
Century 21 B.j. Roth Realty Ltd
39 King Street W
Cobourg, Ontario
Fantastic new price! A 6% Cap Rate on this Excellent condition Freehold, Mixed-Use Commercial/Residential 3FL Apt. Bldg. Prime Downtown Location 100 km to Toronto. TURNKEY INCOME. Commercial Unit Main Floor LEASED for 3 YR Term + 3 long-term Tenanted Residential Income Apts. Mn Fl was owner-operated Salon for 22 Years. Currently a vibrant Retail Clothing & Specialty items Tenant. Buy it & enjoy the benefits of monthly cash flow & solid income with no updates needed. Historic Character & Well-Updated Building. 3 Res Apts. Tenanted on 2nd & 3rd FL w/Sep. Front Door entrance. Overlooks boutique tourist & shopping district. Main Floor Commercial has Beautiful big Storefront Display Windows Treatment room, formerly had hair stations (plumbing was capped for new retail Tenant but remains Roughed in) plus a large merch & reception area. 4 Entrances. Basement & Main Floor both have Walkouts to 3 parking spots in back. Great for Shipping/receiving. Public Parking behind, Steps to the Marina, Yacht Club, Beach, Park, Esplanade & Boardwalk. Adjacent to gorgeous Victoria Hall, Art Gallery & Concert Hall. Large Banner signage area in front & back. Plenty of natural light, high ceilings, laminate & tile flooring. Basement is now a Print Shop for Tenant & includes an office, laundry hookups, 2pce Bath, Storage. Invest for Success in coveted Prime location near Victoria Hall. VIA 1Blk ~ 100km to Toronto **EXTRAS** Newer membrane roof, 3 Parking Spots. Potential for back patio. Plans available. Brick building w/ character in great condition. Tenant leases for review with offer in place. Ask for Income & Expenses worksheet. (id:55093)
Century 21 All-Pro Realty (1993) Ltd.
23 Kingwood Lane
Aurora, Ontario
ABSOLUTELY STUNNING!!! BRAND NEW EXECUTIVE "GREEN" & "SMART" HOME NESTLED ON A SPECTACULAR LOT AT THE END OF STREET AND SIDING/BACKING ONTO THE CONSERVATION LOCATED IN THE PRESTIGIOUS ROYAL HILL COMMUNITY OF JUST 27 HOMES WITH ACRES OF LUSCIOUS WALKING TRAILS OWNED BY THE MEMBERS OF THIS EXCLUSIVE COMMUNITY IN SOUTH AURORA. THIS IS AN ARCHITECTURAL MASTERPIECE AND IS LOADED WITH LUXURIOUS FINISHES & FEATURES THROUGHOUT. COVERED FRONT PORCH LEADS TO SPACIOUS FOYER AND SEPARATE OFFICE. OPEN CONCEPT LAYOUT WITH MASSIVE MULTIPLE WINDOWS ALLOWS FOR MAXIMUM NATURAL LIGHTING. HARDWOOD & PORCELAIN FLOORS, SMOOTH 10' (MAIN FLOOR) AND 9' CEILINGS (SECOND FLOOR) AND OAK STAIRCASE WITH METAL PICKETS. GOURMET CHEF'S KITCHEN OFFERS ALL THE BELLS & WHISTLES. UPGRADED SOFT-CLOSE CABINETRY WITH EXTENDED UPPERS, CENTRE ISLAND WITH BREAKFAST BAR, QUARTZ COUNTERS, MODERN BACKSPLASH & FULLY INTEGRATED APPLIANCES PACKAGE. ELEGANT FAMILY ROOM WITH GAS FIREPLACE & LARGE WALK-OUT TO BACKYARD (DECK WILL BE INSTALLED). FORMAL LIVING ROOM & DINING ROOMS WITH COFFERED CEILINGS AND ADDITIONAL GAS FIREPLACE. PRIMARY BEDROOM SUITE SHOWS DETAILED CEILING, WALK-IN CLOSET WITH ORGANIZERS AND SPA-LIKE ENSUITE WITH FREE STANDING TUB, SEPARATE WALK-IN GLASS SHOWER & COZY HEATED FLOORS. SPACIOUS SECONDARY BEDROOMS WITH LARGE CLOSETS & BATHROOMS. CONVENIENT 2ND FLOOR LAUNDRY AREA. WALK-OUT LOWER LEVEL IS ALREADY INSULATED AND READY FOR YOUR IMAGINATION & PERSONAL DESIGN. IT HAS ROUGH-INS FOR A WETBAR/KITCHEN, 3 PIECE BATHROOM AND LAUNDRY FACILITIES, A COLD CELLAR, PLENTY OF NATURAL LIGHT AND LARGE 8FT SLIDING DOOR TO THE BACKYARD. MANY "GREEN" & "SMART FEATURES. THIS HOME IS TRULY UNBELIEVABLE AND THE VIEWS FROM THROUGHOUT THE HOME ARE BREATHTAKING! AMAZING LOCATION CLOSE TO ALL AMENITIES, PUBLIC TRANSIT, GO TRAIN, HIGHWAYS, SCHOOLS, PARKS & TRAILS, & MORE. QUIET & PEACEFUL YET STEPS TO YONGE STREET. (id:55093)
RE/MAX Hallmark Realty Ltd.
520 Anise Lane
Sarnia, Ontario
Welcome home to Magnolia Trails subdivision! Featuring a brand new upscale townhome conveniently located within a 3 min. drive south to Hwy 402 & north to the beautiful beaches of Lake Huron. The exterior of this townhome provides a modern, yet timeless, look with tasteful stone, board & batten combination, single car garage, & a covered front porch to enjoy your morning coffee. The interior offers an open concept design on the main floor with 9' ceilings & a beautiful kitchen with large island, quartz countertops & large windows offering plenty of natural light. The oversized dining space & neighbouring living room can fit the whole family! This bungalow unit includes: hardwood floors, 2 bedrooms, oversized bathroom, & built-in laundry. Additional layout options available. There are various floor plans & interior finishes to choose from, & limited lots available. Hot water tank is a rental. Call for more info! Listed as Condo & Residential. CONDO FEE IS $100/MO. Price includes HST. (id:55093)
Blue Coast Realty Ltd
520 Anise Lane
Sarnia, Ontario
Welcome home to Magnolia Trails subdivision! Featuring a brand new upscale townhome conveniently located within a 3 min. drive south to Hwy 402 & north to the beautiful beaches of Lake Huron. The exterior of this townhome provides a modern, yet timeless, look with tasteful stone, board & batten combination, single car garage, & a covered front porch to enjoy your morning coffee. The interior offers an open concept design on the main floor with 9' ceilings & a beautiful kitchen with large island, quartz countertops & large windows offering plenty of natural light. The oversized dining space & neighbouring living room can fit the whole family! This bungalow unit includes: hardwood floors, 2 bedrooms, oversized bathroom, & built-in laundry. Additional layout options available. There are various floor plans & interior finishes to choose from, & limited lots available. Hot water tank is a rental. Call for more info! Listed as Condo & Residential. CONDO FEE IS $100/MO. Price includes HST. (id:55093)
Blue Coast Realty Ltd
401 Oki Court
Huron-Kinloss, Ontario
AMAZING VALUE in this NEW PRICE !! Tucked away in the heart of the charming lakeside community of Point Clark, this warm and welcoming 3-bedroom, 1-bath home or cottage is your perfect escape. Just a short stroll to the sun-drenched shores of Lake Huron, its the kind of place where flip-flops and sunsets are part of daily life. Step inside and feel the easygoing vibe, a cozy, warm interior that invites you to kick back and unwind. Whether its a weekend getaway or your year-round home, this bungalow is just the right blend of comfort and character. Natural gas connection is ready for your new fireplace while outside, a spacious, double-car detached garage adds an unexpected twist currently transformed into a fun-filled games room, its the perfect hangout spot for rainy days, evening darts, or friendly competitions over a game of pool. The second part of the expansive property backs onto greenspace where you will see and hear birds, deer and other wildlife. With mature trees, gentle lake breezes, and the kind of community where neighbours wave and kids ride bikes til dusk, this inviting property offers the true spirit of lakeshore living - laid-back, friendly, and effortlessly enjoyable. (id:55093)
RE/MAX Land Exchange Ltd.
179 Foxborough Place
Thames Centre, Ontario
This new build by Qwest Homes offers a Net Zero Ready Energy Package with 2032 Sq ft of beautifully designed living space backing on to green space. The exterior features a white stone front accented with a board and batten/shake upper detail. An 8 front door opens into an open f loor plan finished with archways featuring white oak engineered hardwoods and large tiles. The hardwood stair case to the second floor features an open foyer with lots of natural light. 8 doors on the mainfloor complete with black hardware throughout to match the black interior frames of the windows creates a clean and modern feel. A walk in pantry off the kitchen with quartz countertops and built in appliances with a designer hood range creating an awesome space for family/friend gatherings. Second floor laundry with cabinetry to make life easier 8' interior doors throughout the main floor enhance the home's open and airy feel. Built as a high performance home with energy saving features triple pane windows throughout, R10 foam under the basement floor, hot water recirculation with 3 second wait time at all taps, Air Source heat pump with gas backup for low cost heating/cooling and may more. Built in the Foxborough subdivision featuring walking trails nearby and 10 minutes from the edge of London. (id:55093)
Comfree
Lower - 366 Carlton Street
St. Catharines, Ontario
Modern 2-Bedroom Lower Unit for Lease! Be the first to live in this beautifully updated 2-bedroom, 1-bath lower unit located in a professionally renovated duplex. This bright and spacious basement apartment features fresh modern finishes, in-suite laundry, and stainless steel appliances throughout. Enjoy the convenience of your own private entrance, a stylish 4-piece bathroom, and one dedicated parking space. Heat and water are included in the rent; just pay your own hydro (separately metered). Located on a bus route and close to the QEW, this home is walking distance to schools, parks, restaurants, shopping, and more. A perfect fit for professionals, couples, or small families looking for a turn-key rental in a great neighbourhood. (id:55093)
RE/MAX Escarpment Realty Inc.
322 Centre Street
Espanola, Ontario
Prime Location In Espanola, 2 Story Commercial Building In The Main Street, Super Rare Investment Opportunity, The Owner Is Operating The Restaurant Business Over 15 Years. Lots Of Parking. 4 Bedrooms Apt In The Second Floor. (id:55093)
Homelife Landmark Realty Inc.
9499 Maas Park Drive
Wellington North, Ontario
Tucked between Arthur and Mount Forest, along a quiet road in a peaceful rural subdivision, sits a home that feels like it was made for making memories. Nearly 2 acres of space, a lovingly updated century farmhouse, and the kind of charm that wraps around you the second you arrive. This isn't just a house. It's a family home where muddy boots are left at the door after playing outside and where the kitchen is always warm. Step inside and you're greeted by the heart of the home: a beautifully renovated kitchen (2022) with stainless steel appliances, custom cabinetry, and brand-new countertops. Its built for busy mornings, weekend pancake breakfasts, and late-night chats over tea. The bathrooms, also updated in 2022, carry that same modern farmhouse feel fresh and timeless. With four spacious bedrooms, there's room for everyone to spread out, grow up, or settle in. The cozy woodstove sets the tone on cooler evenings, and the moody colour palette adds just the right touch of warmth. Key updates like a new furnace (2017), HVAC and A/C (2021), and updated electrical (2021) mean you get comfort and peace of mind wrapped into the charm. Let the kids run wild between the treehouse and the garden, while you kick back on the brand-new deck or patio. The invisible fence keeps pets safe, and the detached 3-car garage offers the kind of space every hobbyist or growing family dreams of. This is the kind of property that rarely comes to market a perfect balance of country freedom and modern ease. Room to roam, space to grow, and a home where your family's next chapter can begin. Welcome home. (id:55093)
Exp Realty
Lot 6 - 211 Carolynn Way
North Perth, Ontario
Discover the perfect blend of style, comfort and simplicity in this beautifully crafted Canadian-built Northlander Aspire, nestled in The Village - a peaceful, well-maintained community just east of Listowel. This 2-bedroom, 1.5 bathroom newly constructed modular home offers thoughtful features throughout. Enjoy a morning beverage or unwind in the evening in a serene, natural setting on the charming 10' x 10' covered front porch. Inside, a bright and open-concept layout connects the kitchen, dining, and living areas, enhanced by large windows, patio doors, and modern lighting. The kitchen is both functional and stylish, featuring elegant, two-tone white/urban cabinetry, stainless steel GE appliances, a ceramic tile backsplash, and an island with seating ideal for casual meals or entertaining. The spacious living area features a built-in fireplace, creating a warm and inviting space during the winter months. Adjacent to the main living area is the 2 piece bathroom and a laundry room with storage for everyday convenience while a second bedroom ensures there is space for visitors or an alternate work area. The rear 8'x 10' covered porch provides the perfect setting for relaxation and casual enjoyment with neighbours and friends. Paved streets and walking trails along the perimeter of the community promote a healthy lifestyle and residents of The Village also benefit from a welcoming clubhouse offering social events and a sense of connection. With shopping, dining, curling, golf, and other amenities just minutes away in Listowel, this home offers an easy going lifestyle in a quiet and friendly setting. NOTE: Land is leased ($575/month). Modular home is owned-a mortgage specialist can be available, if desired. Grass to be planted by the owners as construction and set up are completed in this new area. (id:55093)
Prime Real Estate Brokerage
19 Henry Street North
Ridgetown, Ontario
1.5 ACRE WELL-TREED LOT OVERLOOKING FARMLAND. ONLY ONE NEIGHBOUR TO THE SOUTH & ONE AT THE BACK CORNER MAKES THIS A PEACEFUL & PRIVATE SETTING ON THE OUTSKIRTS OF RIDGETOWN FOR YOUR OWN LITTLE ESCAPE. GRASS IS ALREADY THERE, AS ARE A VARIETY OF MATURE TREES. BEST FOR ALTERNATIVE USES SUCH AS COMMUNITY GARDEN PLOTS, OUTDOOR STORAGE, A NATURE RETREAT OR PERHAPS LARGER SCALE DEVELOPMENT, DUE TO SIGNIFICANT SERVICING COSTS FOR A SINLGE RESIDENCE. A SPLIT ZONING ALLOWS FOR A RESIDENCE ON THE SOUTH 60 FT OF THE LOT & THE REMAINDER IS ZONED INDUSTRIAL. MUNICIPAL WATER, NATURAL GAS & HYDRO AT THE ROAD. SEWERS ARE REQUIRED TO BE RUN FROM AROUND YORK STREET AREA, AN PUMPING STATION, PAVEMENT, STREET LIGHTS & OTHER COSTS OF DEVELOPMENT TO MUNICIPAL IN-TOWN STANDARDS ARE ENTIRELY AT THE DEVELOPERS EXPENSE. (id:55093)
Regency Realty Ltd.
2066 Irish Line
Severn, Ontario
LOCATION, LOCATION, LOCATION! Just 5 minutes down the road to MacLean Lake to launch your boat or Sea-doo.....water access without the taxes! The taxes here are only $1,985.48 for 2025! This charming 1.5 storey home offers a master bedroom with king size bed and a walk-in closet (was a 3rd bedroom-seller can easily return it back into a bedroom), 2nd bedroom easily fits a queen bed, updated kitchen w/island that features a stunning custom one-of-a-kind live edge & epoxy bar top & pot drawers/butcher block, porcelain brick subway tile back splash, barn board beams, farm house sink, stainless appliances, pot lights, antique tile ceiling, w/o from living room to covered sitting area & hot tub area, vinyl plank flooring through-out the main level, large main floor 2PC bath w/rough-in for tub/shower combined with laundry. For the additional space for a rec room area in the basement which has been spray foam insulated and painted, a spacious 36 X 24 garage featuring 2 bays + insulated workshop/man cave, 200 AMP service with 60 AMP service to garage, a generator plug for easy switching during storms. Updates include a drilled well, roof boards/rain shield/shingles, soffit and fascia, vinyl siding, deck boards replaced front deck boards & steps, panel updated both house & garage by licensed electrician, whole house has power surge protection, fenced front yard with 2 gates, paved/gravel driveway with loads of parking for trailers & vehicles, both bathrooms all new fixtures, custom barn board vanity w/live edge & epoxy counter, UV water treatment system, Tannin remover system, central air, propane furnace, barbecue hook up on covered porch off the living room & all within minutes of boating or fishing on MacLean Lake, North River or Severn River or to downtown Coldwater and Highway 400, ATV or snowmobile from home. Peaked your interest? TRULY A MUST SEE & SELLERS SAYS TRY AN OFFER! SELLER WILLING TO remove the pool and the hot tub if Buyer wants. (id:55093)
RE/MAX Georgian Bay Realty Ltd
63 Decarolis Crescent
Essa, Ontario
Where Warmth Meets Style: A Heated Garage, New Chef's Kitchen & Outdoor Living at Its Best, this meticulously maintained 4-bedroom home seamlessly blends comfort, character, and modern upgrades. From the moment you arrive, you're welcomed by a bright and airy main floor wrapped in tones of warm whites, natural woods, and stone details that create an inviting atmosphere throughout. The new kitchen is a showstopper, complete with quartz countertops, a 36-inch stove, a large island, and a walk-in pantry, designed to inspire your inner chef. The open-concept layout flows seamlessly into a cozy living space, featuring warm hardwood floors and a striking stone gas fireplace, perfect for relaxing or entertaining on the main floor. Step outside through sliding glass doors to your private backyard, where a stone patio and gas fire pit set the stage for year-round enjoyment. Two sugar maple trees add natural beauty, while the irrigation system keeps your outdoor space lush and low-maintenance. The elegant primary suite upstairs features warm hardwood floors, an extensive walk-in closet, and a 4-piece ensuite with a soaker tub and a separate shower. Three additional bedrooms and another full bathroom provide plenty of space for family or guests. The 2-bay garage is spray-foamed and equipped with insulated garage doors, featuring a heat pump that provides a year-round temperature-controlled space for your vehicles, hobbies, or workshop. Every inch of this home is filled with thoughtful upgrades and timeless design, turnkey and ready to welcome you home. ** This is a linked property.** (id:55093)
Exp Realty
16 Inglewood Drive
Toronto, Ontario
Nestled in one of Moore Park's most coveted family friendly pockets, 16 Inglewood Drive is a distinguished, fully renovated four plus one bedroom, detached residence offering the perfect harmony of refined design and everyday comfort. Thoughtfully appointed, this home is ideally suited to family living, with generous proportions, elegant finishes, and a tranquil, mature treed setting. The main floor features well-defined principal rooms, anchored by a timeless kitchen that flows seamlessly into the dining and living areas, perfect for both casual evenings and elegant entertaining. The second-foor family room/office is a rare and highly sought-after feature-bathed in natural light and offering serene views of the lush, tree-lined street. This elevated space creates an ideal retreat for relaxation or gathering, while maintaining a sense of privacy from the principal living areas below. Four spacious bedrooms provide ample accommodations for a growing family. The lower level offers exceptional flexibility with a separate entrance, a kitchenette, and a generous recreation space-ideal for extended family, a nanny suite, or private guest quarters. This level enhances the home's functionality while offering potential income or multi-generational living options. Set on a mature lot with beautifully landscaped grounds, the home enjoys a peaceful connection to mature lot with beautifully landscaped grounds, the home enjoys a peaceful connection to nature, enhancing the sense of retreat within the city. Moore Park is renowned for its strong sense of community, excellent schools (OLPH, Deer Park, UCC, York, and Branksome), and proximity to green space, including the Beltline Trail and nearby ravines. A rare opportunity to own in a neighbourhood where families plant roots for generations. (id:55093)
Chestnut Park Real Estate Limited
9 High Street E
Brant, Ontario
Live where life feels easy, connected, and walkable. Welcome to 9 High Street -- a fully upgraded 4 bedroom corner home nestled in the heart of charming St. George. Imagine waking up to the sound of birds, sipping coffee on your tree-lined front porch, and walking your kids to school, Freshmart, or the nearby park -- all within minutes. "Fully Renovated Fully Permitted Fully Inspected Buy With Confidence"Step into peace of mind at 9 High Street, a beautifully upgraded corner-lot home in the heart of St. George. This property isnt just move-in ready it comes with a recent professional home inspection in flying colours and municipally permitted renovations (Oct 2024), giving you transparency and confidence from day one. Even the deck addition was fully approved and closed by the County of Brant.Inside, youll find an airy, open-concept main floor with a modern kitchen, spacious dining area, and inviting living space. With 4 bedrooms, 2 full baths, a functional mudroom, and a double garage, theres plenty of room for family life or entertaining. Large windows, quality finishes, and thoughtful design create a bright, welcoming atmosphere throughout.The wrap-around corner lot offers a shaded front porch, mature trees, and a walkable location just steps to Freshmart, cafes, community centre, medical services, and schools. All major systems are updated, inspected, and approved, meaning you can focus on living, not fixing.Deck addition fully approved and closedMove-in ready with modern upgrades throughout. A home this transparent and worry-free doesn't come along often. home offers the lifestyle you've been longing for -- walkable, friendly, and truly turnkey. ?? Just 12 mins. to Paris, 18 mins. to Brantford, and 30 min. to Cambridge. Fall in love with a home that fits your next chapter -- and walk to everything that matters. (id:55093)
RE/MAX Realty Services Inc.
385 Limeridge Road E
Hamilton, Ontario
The LOTUS Model - Style, Comfort & Function in One Beautiful Package! Step into 1,472 sq. ft. of thoughtfully designed, upgraded living space in this charming open-concept home. The upper level offers 3 generously sized bedrooms, including a serene primary retreat complete with a private ensuite and the convenience of upper-level laundry. The upgraded kitchen features sleek quartz countertops and opens directly to a rear deck - perfect for relaxing or entertaining - leading to a fenced and treed backyard just waiting for those summer BBQ's. Tucked away on a quiet cul-de-sac in one of Hamilton Mountains most desirable neighbourhoods, this rare opportunity is brought to you by an award-winning builder known for exceptional craftsmanship and quality materials. Located just steps from Limeridge Mall and close to everything you need, this home combines the best of location and lifestyle. (id:55093)
RE/MAX Escarpment Realty Inc.
640 George Street
Burlington, Ontario
Some homes just have that certain something - the kind of curb appeal that makes you stop and stare. Welcome to Burlingtons desirable core, where this 4+1 bedroom, 3.5 bathroom home delivers space, function, and a backyard that feels like a private escape. Inside, hand-scraped hardwood floors lead you through sun-filled spaces, starting with a formal dining room perfect for gatherings. The well-appointed kitchen features quality cabinetry, granite counters, and an oversized island that anchors the home. It opens to a generous great room with a coffered ceiling, stone fireplace, and dual walk-outs to the backyard. A main floor bedroom or office, mudroom with laundry and garage access, and an a stylish powder room complete the main level. Upstairs, the primary suite features a walk-in closet and an ensuite with a soaker tub overlooking the yard and a glass shower, plus two additional bedrooms and a full bath. The finished lower level offers a spacious family room, additional seating area, the fifth bedroom, and a full bath. Step outside and it only gets better, an incredibly private, meticulously landscaped backyard with mature trees, lush gardens, dozens of flourishing hydrangea's, elegant stonework, and low-maintenance turf. The oversized porch with built in bbq area, in-ground pool (newer liner, pump, and cartridge filter), waterfall feature, and covered outdoor lounge with gas fireplace make it the perfect space to gather or unwind. A home that captures attention. Luxury Certified. (id:55093)
RE/MAX Escarpment Realty Inc.
11024 Trafalgar Road
Halton Hills, Ontario
Welcome to this stunning, custom-built residence never lived in and impeccably designed. Truly move-in ready, this home offers the perfect blend of luxury, comfort, and modern convenience.This home is equipped with designer high-end fixtures throughout, including custom millwork in the kitchen. The bathrooms are finished with modern fixtures such as linear drains and extra-large format tiles, offering a sleek, contemporary aesthetic that's both visually striking and easy to maintain. Mood lighting flows throughout the home, creating a warm and inviting ambiance in every room. Convenient second-floor laundry adds everyday functionality. Outside, the property features premium Camclad siding renowned for its durability, energy efficiency, and low maintenance delivering a clean, modern look. A freshly paved driveway adds to the homes impeccable curb appeal, while the expansive backyard offers endless possibilities for entertaining, recreation, or future customization. For added peace of mind, most plumbing fixtures come with a lifetime warranty. Located just 5 minutes from town, a few minutes to the golf course, and 10 minutes to Highway 401 and Toronto Premium Outlets, this home offers the best of peaceful country living with convenient access to amenities. Don't miss your chance to own this exceptional home - move in and start enjoying it today! (id:55093)
Royal LePage Signature Realty
1004 - 1300 Islington Avenue
Toronto, Ontario
Welcome to 1300 Islington Avenue #1004, a bright and freshly painted 1352 sq/f suite in the desirable Barclay Terrace. This spacious unit features a functional layout with a large living and dining area, a sun-filled solarium ideal for a home office or reading space, and two generously sized bedrooms. The primary bedroom includes a walk-in closet for ample storage and a seperate thermostat. The kitchen offers plenty of cupboard and counter space, a pantry, and large windows throughout fill the home with natural light. The unit has updated fixtures and also newer A/C units replaced 2.5 years ago. Enjoy top-notch building amenities including 4 elevators, 24-hour concierge, indoor pool, hot tub, gym, tennis and squash courts, party room, and ample visitor parking (over 88 visitor spots). All utilities included in maintenance fees. Located just steps to Islington Subway Station, local shops, parks, and minutes from golf courses and major highways. Potential to lease another parking spot. Move-in ready and full of potential! (id:55093)
Royal LePage Real Estate Services Ltd.
3218 Camberwell Drive
Mississauga, Ontario
Experience elevated living in this beautifully crafted GreenPark-built home, where exceptional design meets everyday comfort in a spacious, trendy open-concept layout. Attractive kitchen with enough storage space, Hardwood floor through the house, new stairs, well updated washroom. Backyard is neat and clean to enjoy the sunny weather. Skip the long builder wait and step into a move-in-ready residence that exudes style and functionality from the moment you arrive. The striking exterior features professionally finished interlocking walkways and a charming front porch, creating a warm and welcoming curb appeal. Inside, you'll find a bright and airy main level enhanced by tasteful designer décor, modern finishes, and a seamless flow between the living, dining, and kitchen areas-perfect for both relaxed family living and effortless entertaining. Every corner of this home reflects quality craftsmanship and thoughtful upgrades, offering a space that is both visually impressive and functionally smart. Whether you're a first-time buyer or looking to upgrade to a more refined lifestyle, this turnkey property delivers unmatched value, comfort, and sophistication-making it a must-see you can show and sell with confidence!!!| (id:55093)
RE/MAX Gold Realty Inc.
179 Lindylou Road
Toronto, Ontario
Welcome to this well-maintained and sunlit residence, ideal for larger families seeking comfort and convenience. This home features 4 generously sized bedrooms and gleaming hardwood floors throughout.The main floor offers a practical 2-pc powder room and a combined living and dining area adorned with a charming bay window that fills the space with natural southern light. The kitchen includes a cozy breakfast nook and provides direct access to a large deck perfect for morning coffees or evening gatherings overlooking a generous backyard. Additional highlights include a separate entrance to the basement, offering potential for an in-law suite or rental opportunity, and a roughed-in bathroom ready for your customization. Situated close to the new LRT line, TTC bus routes, grocery stores, and major highways, this home ensures effortless commuting and access to essential amenities. Don't miss out on this exceptional opportunity to own a home that perfectly blends comfort, style, and location. (id:55093)
Exp Realty
22 Thoroughbred Drive
Oro-Medonte, Ontario
Your Dream Home Awaits at 22 Thoroughbred Drive. Braestone Living at Its Finest! Welcome to this stunning custom-built bungalow (May 2018) located in the prestigious Braestone community. Set on just under an acre, this thoughtfully designed home offers approximately 1,770 sq. ft. on the main floor, a 300 sq. ft. enclosed outdoor living space, and a fully finished basement. Perfect for families, multi-generational living, or downsizers seeking luxury and comfort. Inside, enjoy open-concept living with soaring ceilings, expansive windows, and a floor-to-ceiling stone gas fireplace. The chefs kitchen is a standout, featuring a Thermador gas range, granite countertops, stainless steel appliances, and a large entertaining island. The main level includes two bedrooms, a spa-like ensuite, and a second full bath, with hardwood throughout. The finished basement adds two more bedrooms, an office, two full bathrooms, and a bright entertainment space with wet bar and ample storage. Step outside to beautifully landscaped grounds with a waterfall feature, BBQ area, cabana with deck, and a cozy enclosed porch with a wood-burning fireplace. An irrigation system keeps the gardens lush and low-maintenance. Enjoy the charm and amenities of Braestone: trails, skating pond, horseback riding, The Farm, the Sugar Shack, and close proximity to skiing, golf, and Vetta Spa. Just 10 minutes to Orillia and 25 minutes to Barrie. This is more than a home, its a lifestyle. Discover it today. (id:55093)
Sutton Group Incentive Realty Inc.
9 Longwater Chase
Markham, Ontario
Set on one of Unionville's most distinguished streets, 9 Longwater Chase offers a rare opportunity to own a home where historic charm and modern luxury co-exist in perfect harmony.Gracefully positioned in the exclusive Bridle Trail enclave, a neighbourhood inspired by the beauty of Unionville's storied past this distinguished residence welcomes you with timeless curb appeal, sun-drenched living spaces, and renovated gourmet kitchen. Large formal rooms are perfect for entertaining and extended families. Four large bedrooms, a basement awaiting your creativity and fabulous wide lot. Beyond your doorstep, Unionville's beloved Main Street with its cobblestone charm, boutique shops, fine dining, and art galleries is minutes away. Modern amenities are close by, with Downtown Markham five minutes away. Leading schools, parks, and commuter routes are just minutes from home.A rare offering for the discerning buyer who demands excellence, heritage, and lifestyle in equal measure. ** Property is Feng Shui Certified by Master Paul Ng.** *Home on High Life Cycle for Wealth, plus good energy for Health, Learning and Relations. *Incoming street brings in money energy and does not directly confront Main Entrance, Hence O.K.* (id:55093)
RE/MAX Prime Properties - Unique Group
RE/MAX Prime Properties
129 Hawkins Street
Georgina, Ontario
The Cedar Ridge-4 Elevation "C" 2586 sq.ft. 4 Bedrooms, backing onto conservation with a look-out basement featuring larger windows, 3-pc rough-in, cold cellar & side door entry ideal for future income or in-law suite. Main floor laundry with garage access. Upgraded features include smooth ceilings (main & 2nd floor hallway), 20 pot lights on main, 8 on 2nd floor, oak staircase with metal pickets, frameless glass shower & double sinks in master ensuite. Choose your interior finishes! Come fall in love with beautiful Georgina. Georgina is a unique place to call home that offers a lifestyle like no other in Ontario. From breathtaking sunsets, fishing, boating, beaches, there's always something to do in Georgina, The Town of Georgina offers three destination waterfront parks - Willow Beach, Holmes Point and De La Salle Beach and Park. Georgina is close to the very popular Jacksons' Point, which is a walkable waterfront destination with direct access to Lake Simcoe. It features a beautiful parkette, nearby beaches, resorts, boutique shopping and a variety of dining experiences. New Commercial Development anchored by Major Grocery Chain coming soon at South end of the subdivision at the Northwest corner of Hwy-48 and Smockum Blvd. **ATTENTION! ATTENTION! This property is available for the governments first time home buyer GST rebate. That's correct first time home buyers will get up to 5% GST rebate! NOTE: this rebate is ONLY applies to New Home Builder Direst Purchase, does NOT apply to resale units. INCREDIBLE VALUE-NOT TO BE OVERLOOKED! (id:55093)
Royal LePage Citizen Realty
492 Britannia Avenue
Bradford West Gwillimbury, Ontario
Charming Detached 4-Bed Family Home with Private Backyard and Walk-Out Apartment!** Welcome to your dream home! This stunning detached 4-bedroom residence offers the perfect blend of comfort and versatility, ideal for families or savvy investors. Step inside to discover a bright, airy living space, featuring a well appointed layout that seamlessly connects the living room, dining area, and modern custom renovated kitchen complete with stainless steel appliances and ample storage. Retreat to your spacious master suite with ensuite bath and walk in closet, complemented by three additional generously-sized bedrooms, perfect for kids, guests, or a home office. Rounding out this level is the main 4pc washroom with spectacular skylight - flooding in natural light to the entire room - very unique! But the true gem of this property is the private backyard oasis, oversized walkout deck from the kitchen, perfect for entertaining and enjoying summer barbecues. The walk-out 1-bedroom apartment provides an excellent opportunity for rental income, in-law suite, or guest accommodation, complete with its own kitchen, 3pc bathroom, spacious living room and separate entrance. Additional highlights include a two-car garage, brand new hardwood flooring, and a prime location close to parks, schools, commuter routes and shopping. Don't miss out on this rare opportunity schedule your private tour today and experience the perfect blend of family living and investment potential! * Walkable to Go Station, (Future) Bradford Bi-Pass, Lions Park & Splash Pad, Groceries Renos in Last 5 Years - Custom Kitchen, Hardwood Flooring, Carpet Runner, Bathroom updates, Deck, Garage Drywall, Main & Upper painted, Furnace and Air Conditioner ** This is a linked property.** (id:55093)
RE/MAX Hallmark Chay Realty
6276 Moretta Drive
Niagara Falls, Ontario
Welcome home! In the heart of prestigious Moretta Estates, this 2,700+ sq./ft. beauty is designed for family living and memorable gatherings. Featuring 3+2 bedrooms, 3 updated baths plus 2 half baths, and 2 kitchens, there's space for everyone. The grand entry leads to a dream kitchen with granite counters, rich wood cabinetry, and an 8 island perfect for morning coffee or evening entertaining. Enjoy family meals in the expansive dining area with custom built-ins, or relax by the natural fieldstone fireplace in the main floor family room. Upstairs, the primary bedroom offers an updated ensuite and walk-in closet. The finished lower level with 2-bedroom in-law suite provides flexibility for guests or extended family. With a fenced backyard, double garage, and central air replaced in 2025, this home is move-in ready and in an unbeatable Niagara Falls location. (id:55093)
RE/MAX Garden City Realty Inc
21 Sunrise Court N
Fort Erie, Ontario
Introducing 21 Sunrise Court North, a stunning new custom bungalow designed exclusively for The Oaks at Six Mile Creek in Ridgeway, and built by Niagara's award-winning Blythwood Homes. This thoughtfully crafted Balsam model offers 2,830 sq. ft. of elegant living space, featuring 4 bedrooms, 4 bathrooms, and bright, open-concept spaces designed for both entertaining and relaxation. Sophisticated design and finishes define this home, including vaulted ceilings, a spacious primary bedroom retreat featuring a 3-piece ensuite with ceramic shower and double walk-in closets, and a chef-inspired kitchen with a large island, quartz countertops, breakfast bar, and cozy nook. The great room's gas fireplace creates an inviting atmosphere, with patio doors leading to an 18'6" x 10' covered terrace, perfect for outdoor enjoyment. The full-height finished basement features extra-large windows, offering a private and comfortable space for family or guests. This level includes two additional bedrooms, two 4pc bathrooms, an expansive rec room, and multiple storage areas. Exterior features include nicely landscaped planting beds with mulch at the front, a fully sodded front and rear yard, a poured concrete front walkway, and a double-wide gravel driveway leading to a spacious 2-car garage. Situated in a prime location, this home is within walking distance to Downtown Ridgeway's vibrant shops, restaurants, the weekly Farmers Market (May-October), and community events. The 26km Friendship Trail - ideal for walking, running, and cycling - is just steps away, while Crystal Beach's white sand shores and Lake Erie's waterfront attractions are only a short drive. Plus, with the QEW and Peace Bridge to the USA just 15 minutes away, this home offers the perfect balance of tranquility and accessibility. Don't miss the opportunity to own a brand-new luxury home in one of Ridgeway's most desirable communities! (id:55093)
RE/MAX Niagara Realty Ltd
200 Klager Avenue
Pelham, Ontario
Welcome to 200 Klager Ave a breathtaking 2005 sq ft freehold corner unit townhome. As soon as you finish admiring the stunning modern architecture finished in brick & stucco step inside to enjoy the incredible level of luxury only Rinaldi Homes can offer. The main floor living space offers 9 ft ceilings with 8 ft doors, gleaming engineered hardwood floors, pot lights throughout, custom window coverings, a luxurious kitchen with soft close doors/drawers & cabinets to the ceiling, quartz countertops, a panelled fridge & dishwasher, 30" gas stove & a servery/walk-in pantry, a spacious living room, large dining room, a 2 piece bathroom and sliding door access to a gorgeous covered deck complete with composite TREX deck boards, privacy wall and Probilt aluminum railing with tempered glass panels. The second floor offers a loft area (with engineered hardwood flooring), a full 5 piece bathroom with quartz countertop, separate laundry room with front loading machines, a serene primary bedroom suite complete with its own private 4 piece ensuite bathroom (including a quartz countertop, tiled shower with frameless glass) & a large walk-in closet with custom closet organizer, and 2 large additional bedrooms (front bedroom includes a walk in closet). Smooth drywall ceilings in all finished areas. Triple glazed windows are standard in all above grade rooms. The basement features a deeper 8'4" pour, vinyl plank flooring, a 4th bedroom, 3pc bathroom and a Rec Room. 13 seer central air conditioning unit and flow through humidifier on the forced air gas furnace included. Sod, interlock brick walkway & driveways, front landscaping included. Located across the street from the future neighbourhood park. Only a short walk to downtown, shopping, restaurants & the Steve Bauer Trail. Easy access to world class golf, vineyards, the QEW & 406. 30 Day closing available - Buyer agrees to accept builder selected interior and exterior finishes. As low as 2.99% financing available - See Sales Re (id:55093)
Royal LePage NRC Realty
186 Klager Avenue
Pelham, Ontario
Rinaldi Homes is proud to present the Townhouse Collection @ Willow Ridge. Welcome to 186 Klager Ave a breathtaking 2005 sq ft freehold corner unit townhome. As soon as you finish admiring the stunning modern architecture finished in brick & stucco step inside to enjoy the incredible level of luxury only Rinaldi Homes can offer. The main floor living space offers 9 ft ceilings with 8 ft doors, gleaming engineered hardwood floors, a luxurious kitchen with soft close doors/drawers, your choice of granite or quartz countertops and both a servery and walk-in pantry, a spacious living room, large dining room, a 2 piece bathroom and sliding door access to a gorgeous covered deck complete with composite TREX deck boards, privacy wall and Probilt aluminum railing with tempered glass panels. The second floor offers a loft area (with engineered hardwood flooring), a full 5 piece bathroom, separate laundry room, a serene primary bedroom suite complete with its own private 4 piece ensuite bathroom (including a tiled shower with frameless glass) & a large walk-in closet, and 2 large additional bedrooms (front bedroom includes a walk in closet). Smooth drywall ceilings in all finished areas. Energy efficient triple glazed windows are standard in all above grade rooms. The homes basement features a deeper 84 pour which allows for extra headroom when you create the recreation room of your dreams. Staying comfortable in all seasons is easy thanks to the equipped 13 seer central air conditioning unit and flow through humidifier on the forced air gas furnace. Sod, interlock brick walkway & driveways, front landscaping included. Located across the street from the future neighbourhood park. Only a short walk to downtown Fonthill, shopping, restaurants & the Steve Bauer Trail. Easy access to world class golf, vineyards, the QEW & 406. $75,000 discount has been applied to listed price limited time promotion Dont delay! (id:55093)
Royal LePage NRC Realty
153g Port Robinson Road
Pelham, Ontario
Brand new! Interior unit 3 storey modern terrace townhome with 2314 finished sq ft, 2 beds + den and 3.5 baths. Dont want stairs? This specious townhome includes a private residential elevator that services all floors. Main level includes a den/office, 3pc bathroom & access to the 2 car garage. Travel up the stunning oak, open riser staircase to arrive at the 2nd level that offers 9' ceilings, a large living room with pot lights & 77" fireplace, dining room, gourmet kitchen with cabinets to the ceiling with quartz counters, pot lights, under cabinet lights, tile backsplash, water line for fridge, gas & electric hookups for stove, a servery, walk in pantry and a 2 pc bathroom. Off the kitchen you will find a patio door leading to the 20'4" x 7'9" balcony above the garage (frosted glass and masonry privacy features between units & a retractable awning). The third level offers a serene primary bedroom suite with walk-in closet & luxury 5 piece ensuite bathroom (including granite/quartz counters on vanity and a breathtaking glass and tile shower), laundry, 4 pc bathroom and the 2nd bedroom. Motorized Hunter Douglas window coverings included. The finished basement rec room offers luxury vinyl plank floors and a large storage area. Exquisite engineered hardwood flooring & 12" x 24" tiles adorn all above grade rooms (carpet on basement stairs). Smooth drywall ceilings in all finished areas. Elevator maintenance included for 5 years. Smart home system with security features. Sod, interlock walkways and driveways (parking for 4 cars at each unit between garage and driveway) and landscaping included. Only a few a short walk to downtown Fonthill, all amenities & the Steve Bauer Trail. Easy access to amazing golf, wineries, QEW & 406. Forget being overwhelmed by potential upgrade costs, the luxury you've been dreaming about is a standard feature at the Fonthill Abbey! Just choose your favourite finishes and move in! Built by national award winning home builder Rinaldi Home (id:55093)
Royal LePage NRC Realty
151 G Port Robinson Road
Pelham, Ontario
Rinaldi Homes welcomes you to the Fonthill Abbey. Ride in your private elevator to experience all 4 floors of these beautiful units. On the ground floor you will find a spacious foyer, a bedroom, 3pc bathroom & access to the attached 2 car garage. Travel up the stunning oak, open riser staircase to arrive at the second floor that offers 9' ceilings, a large living room with pot lighting & 77" fireplace, a dining room, a gourmet kitchen (with 2.5" thick quartz counters, pot lights, under cabinet lights, backsplash, fridge water line, gas & electric hookups for stove), a servery, walk in pantry and a 2pc bathroom. Full Fisher Paykel & Electrolux appliance package included. Off the kitchen you will find the incredible 20'4"x7'9" balcony above the garage (with frosted glass and masonry privacy features between units & a retractable awning). The third floor offers a serene primary bedroom suite with walk-in closet & luxury 5 pc ensuite bathroom (including quartz counters on vanity and a breathtaking glass & tile shower), laundry, 4pc bathroom and the 2nd bedroom. Remote controlled Hunter Douglas window coverings included. Finished basement offers luxury vinyl plank flooring and a spacious storage area. Exquisite engineered hardwood flooring & 12"x24" tiles adorn all above grade rooms (carpet on basement stairs). Smooth drywall ceilings in finished areas. Elevator maintenance included for 5 years. Smart home system with security features. Sod, interlock walkways & driveways (4 car parking at each unit between garage & driveway) and landscaping included. Only a short walk to downtown Fonthill, shopping, restaurants & the Steve Bauer Trail. Easy access to world class golf, vineyards, the QEW & 406. $280/month condo fee includes water and grounds maintenance. Forget being overwhelmed by potential upgrades, the luxury you've been dreaming about is standard at the Fonthill Abbey! 2.99% mortgage financing available for 2 year term. Contact sales representative for details (id:55093)
Royal LePage NRC Realty
28 Dun Skipper Drive
Ottawa, Ontario
Welcome to this exceptional open concept well designed 4-bedroom, 4-bathroom (two bedrooms with private ensuites) house in highly sought out area of Findlay creek. This home offers over 4000 sq ft of living space. A well lit spacious Foyer showcases a warm welcome into the open to above Living room. The main floor also features an open to above Solarium, a spacious Office, a Dinning room, a powder room, a Laundry, a Family room with Gas Fire Place, an eating area. The beautiful open concept dream Kitchen offers upgraded cabinetry, huge central Island, high end (BOCH) steel appliances, built-in Microwave, built-in Oven, and a Hood fan. The second floor features a large size loft, a Primary Bedroom with walk-in closet and a five piece Ensuite. A second Master bedroom with attached Balcony, Walk-in closet and a 3 piece Ensuite. There are two generous size bedrooms with an attached 4 Piece Bathroom (Jack & Jill). This well designed house has many large size windows to capture natural sunlight for warmth and comfort. There is an unfinished Basement (1760 Sq Ft approx.) area that you can design and build to your choice. Close to Airport, Transit, Shopping, School, Golf and many amenities. About 25 minutes to Downtown. (id:55093)
Coldwell Banker Sarazen Realty
14 - 7966 Fallon Drive
Lucan Biddulph, Ontario
Welcome to Granton Estates by Rand Developments, a premier vacant land condo site designed exclusively for single-family homes. This exceptional community features a total of 25 thoughtfully designed homes, each offering a perfect blend of modern luxury and comfort. Located just 15 minutes from Masonville in London and a mere 5 minutes from Lucan. Granton Estates provides an ideal balance of serene living and urban convenience. Nestled just north of London, this neighborhood boasts high ceilings that enhance the spacious feel of each home, along with elegant glass showers in the ensuite for a touch of sophistication. The interiors are adorned with beautiful engineered hardwood and tile flooring, complemented by stunning quartz countertops that elevate the kitchen experience. Each custom kitchen is crafted to meet the needs of todays homeowners, perfect for both entertaining and everyday family life. Granton Estates enjoys a peaceful location that allows residents to save hundreds of thousands of dollars compared to neighboring communities, including London. With a short drive to all essential amenities, you can enjoy the tranquility of suburban living while remaining connected to the vibrant city life. The homes feature striking stone and brick facades, adding to the overall appeal of this charming community. Embrace a new lifestyle at Granton Estates, where your dream home awaits! *** Features 1277 sqft, 2 Beds, 2 bath, 2 Car Garage, Side Door to the basement, A/C. note: pictures are from a previous model home (id:55093)
Sutton Group - Select Realty
10 - 7966 Fallon Drive
Lucan Biddulph, Ontario
Welcome to Granton Estates by Rand Developments, a premier vacant land condo site designed exclusively for single-family homes. This exceptional community features a total of 25 thoughtfully designed homes, each offering a perfect blend of modern luxury and comfort. Located just 15 minutes from Masonville in London and a mere 5 minutes from Lucan. Granton Estates provides an ideal balance of serene living and urban convenience. Nestled just north of London, this neighborhood boasts high ceilings that enhance the spacious feel of each home, along with elegant glass showers in the ensuite for a touch of sophistication. The interiors are adorned with beautiful engineered hardwood and tile flooring, complemented by stunning quartz countertops that elevate the kitchen experience. Each custom kitchen is crafted to meet the needs of todays homeowners, perfect for both entertaining and everyday family life. Granton Estates enjoys a peaceful location that allows residents to save hundreds of thousands of dollars compared to neighboring communities, including London. With a short drive to all essential amenities, you can enjoy the tranquility of suburban living while remaining connected to the vibrant city life. The homes feature striking stone and brick facades, adding to the overall appeal of this charming community. Embrace a new lifestyle at Granton Estates, where your dream home awaits! *** Features 1277 sqft, 2 Beds, 2 bath, 2 Car Garage, Side Entrance to Basement, A/C. (id:55093)
Sutton Group - Select Realty
62 - 1175 Riverbend Road
London South, Ontario
MOVE IN READY! These freehold, vacant land condo townhomes, crafted by the award-winning Lux Homes Design and Build Inc., partially back onto protected green space, offering unparalleled breathtaking views. Lux Homes recently won the "Best Townhomes Award" from the London HBA in 2023, a testament to the superior craftsmanship and design you can expect. This 1768 sq. ft unit features 3 spacious bedrooms + study and 2.5 beautifully designed bathrooms throughout. Step inside to a welcoming main floor with an open-concept layout, perfect for modern living and entertaining. Natural light floods the space through large windows, creating a warm and inviting ambiance. The chef's kitchen boasts sleek cabinetry, quartz countertops, and upgraded lighting fixtures, making it the heart of the home for hosting friends and family in style. Additionally, the main floor includes a mudroom, providing extra storage and functionality for your daily routine. Head upstairs to find 3 bedrooms + study. The master suite is your private retreat, complete with a large walk-in closet and a luxurious 4-piece ensuite. Convenient upper-floor laundry adds to the ease of everyday living. Throughout the home, high-end finishes such as black plumbing fixtures, neutral flooring selections, and 9' ceilings on main floor enhance its modern sophistication. The true gem of this property is the backyard...Imagine waking up to the sounds of nature right at your doorstep! Located minutes from highways, shopping, restaurants, parks, the YMCA, trails, golf courses, and excellent schools, this home is a rare opportunity to enjoy luxury and convenience in one of London's most sought-after neighbourhoods. Don't miss out - reserve your lot today! CLOSINGS FOR SUMMER 2025 available! (id:55093)
Nu-Vista Premiere Realty Inc.
621 Mount Pleasant Road
Cramahe, Ontario
Discover exceptional craftsmanship and thoughtful design in this custom-built 5 year old bungalow, privately situated on 3+ acres, beautifully landscaped in the rolling hills of Northumberland County. Engineered hardwood floors flow through the open-concept main living areas enhanced by 9 foot ceilings, built-in cabinetry, w/fireplace, refined wall detailing and natural light. The chef's kitchen has quartz counters, a large island, coffee bar and ample storage, perfect for entertaining family and friends. Walk out to the expansive wrap-around deck for morning coffee and watch the sunrise. Or relax on the front porch and take in the beautiful sunsets. With approximately 3000 SF of living space including the fully finished lower level with a spacious family room and walk out to an outdoor sanctuary with heated saltwater pool, hot tub, professionally designed gardens and outdoor living space under large post and beam gazebos.. A separate shop designed to accommodate lifts for car enthusiasts is fully finished, insulated and heated with large windows. This bright, open, multi-use space will accommodate other hobbies as well. Local trails just minutes away support year round activities like hiking, biking, ATV/dirt biking and snowmobiling. This property offers many possibilities such as extended family and guest accommodations, a hobby farm & vegetable gardening. Located on a school bus route, only 10 mins from 401 & 10-30 mins from Warkworth, Brighton, Cobourg & Prince Edward County. Top of the line mechanicals include extensive WIFI Starlink and LAN, security cameras/storage generator sub-panel, on-demand hot water, in floor heat, water treatment (softener filter, UV, Reverse Osmosis), dual fuel HVAC & whole house HRV. This exceptional, turnkey property is not just a home, it's a sanctuary, offering a unique blend of privacy, luxury and indoor-outdoor living at its finest. With too many features to list this property is a must see. (id:55093)
Royal LePage Frank Real Estate
1036 Wagarville Road
Frontenac, Ontario
In the heart of Frontenac County and just south of the Village of Sharbot Lake, close to the beach, nearby lakes for fishing & boating, recreational trails & minutes to Golf, this spacious and affordable bungalow located in the hamlet of Parham offers great value for those starting out or retiring. Beautiful hardwood floors, large living area with separate dining room and main floor laundry. The lower level is finished with a recreation room, 3rd bedroom and lots of room to create even more living space. Large storage room, workshop area and utility room with wood and electric furnace system. Do not miss this opportunity to live in a convenient country location. (id:55093)
Royal LePage Proalliance Realty
819 Brookdale Crescent
Peterborough North, Ontario
PRICE IMPROVEMENT........Great Family Home In North End Near Brookdale Plaza. This home features lower In-Law Suite potential with separate entrance to basement and a kitchenette, rec room and two bedrooms. Immediate Possession. Great investment potential with a total of 5 bedrooms. Close To Shopping, Schools & Bus Route. Plaster Walls. Move In And Make It Your Own Home! Plenty Of Possibilities Here. Home has been freshly painted and is ready for you! Roof has been reshingled and new hot water heater will be installed prior to closing. (id:55093)
Royal Heritage Realty Ltd.
585 Blair Street
Centre Wellington, Ontario
This solid bungalow sits on a large lot in a quiet area of Fergus, across from the Grand River, with mature trees and access to the river itself. With two driveways and a practical layout, the home offers good space and flexibility. The main level features two bedrooms, a full bathroom, laundry, and a gas fireplace in the living area. The lower level includes another bedroom, a full bathroom, laundry, and a gas fireplace, along with a separate walkout entrance and its own driveway suitable for extended family or guests. A 25' x 30' heated detached garage/workshop with 100-amp service provides plenty of room for vehicles, tools, or hobbies. The backyard is generous in size and includes a stone fireplace, making it a pleasant spot for gatherings. Comfortable year-round with a heat pump system for heating and cooling, this home is located just a short walk to downtown Fergus, walking trails, and parks a good opportunity for those looking for space, function, and location. (id:55093)
Keller Williams Home Group Realty
86 Jacob Street W
East Zorra-Tavistock, Ontario
Welcome to 86 Jacob St W in the charming town of Tavistock! This beautifully maintained 3-bedroom, 2-bathroom bungalow is not to be missed. Situated on a premium lot backing onto farmland and located directly across from a park, this home offers both privacy and a wonderful setting. Inside, you'll find a bright, open-concept main floor featuring lovely vaulted ceilings, a stunning fireplace, and a spacious kitchen overlooking the farmland. The kitchen boasts granite countertops, a large peninsula, and stainless steel appliances. The primary bedroom includes a generous walk-in closet, while a bright front bedroom showcases a striking accent wall, adding unique character. Additional features include main floor laundry and a large double-car garage for added convenience. The recently finished basement expands the living space with a large rec room, a beautifully finished bathroom, and a spacious spare bedroom all combining to make this move-in-ready home the perfect choice in a quiet, family-friendly Tavistock neighbourhood. (id:55093)
RE/MAX A-B Realty Ltd
61 Cartier St
Sault Ste. Marie, Ontario
Nice bungalow, centrally located and close to all of your amenities! Just a walk to schools, parks, hub trail, groceries, shopping, Sault College and more. Move right in and enjoy this 3-4 bedroom, 2 bathroom home with attached garage, gas heating and air conditioning! Great layout with an open concept living area, large primary bedroom, bright windows, updates throughout, and a finished basement with nice rec room area, laundry, full bath and a bedroom/office area. Shingles (2024), siding and painted brick (2025), some newer flooring, bathroom approx (2015). Asphalt driveway, storage shed and private deck area out back. Call today for a viewing (id:55093)
Exit Realty True North
106 Clippers Lane
Blue Mountains, Ontario
Welcome to The Cottages at Lora Bay a charming and friendly enclave just steps from a private, residents-only beach on the stunning shores of Georgian Bay. This beautifully upgraded Aspen Model bungaloft offers 3 bedrooms and 3 baths, nestled on a quiet street just minutes from a world-class golf course and Thornbury's dining and boutique shopping. Step inside to find a bright, open-concept living space featuring hardwood floors, soaring vaulted ceilings, and an abundance of natural light thanks to the desirable southern exposure. The designer kitchen is both stylish and functional, complete with upgraded cabinetry, an extended U-shaped island with seating for five, an instant hot water dispenser, and a generous walk-in pantry. The spacious living and dining areas are perfect for entertaining, and a walk-out leads to a professionally landscaped stone patio with a motorized awning, with privacy screen, ideal for private outdoor living and summer evenings. The main floor includes a primary suite with a luxurious ensuite bath and large walk-in closet, plus a second bedroom, that could also be used as a den or office, with impressive 11-foot ceilings. A convenient laundry room is also located on the main floor. Upstairs, a lofted family room overlooks the main level, offering a cozy retreat alongside a private third bedroom and a four-piece bath perfect for guests or family. The partially finished lower level offers a fantastic recreation area, a mini Pickleball court, wine cellar/cold room and loads of storage space along with a rough-in for a future washroom and plenty of room for two more bedrooms. Bonus: gas line rough-ins for a BBQ, patio fire pit, and both living and recreation rooms, whole home surge protection & battery backup sump pump. Enjoy the relaxed lifestyle and strong sense of community in this sought-after neighborhood where friendly faces and the beauty of Georgian Bay are always close by. (id:55093)
Royal LePage Locations North




