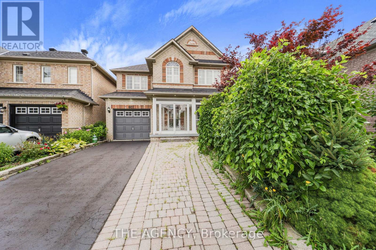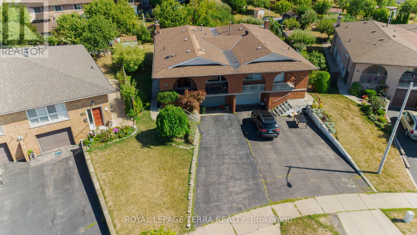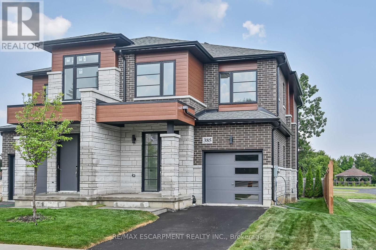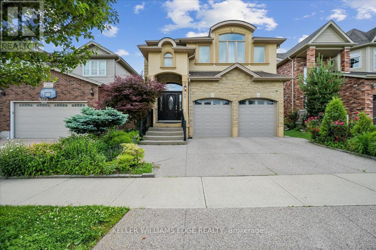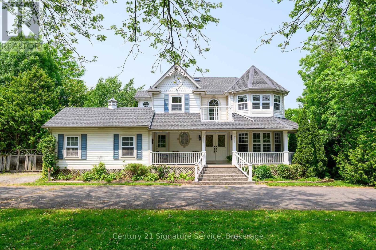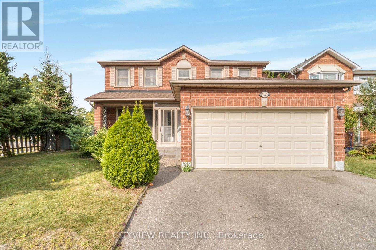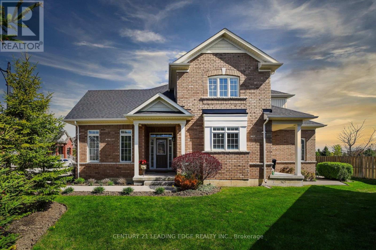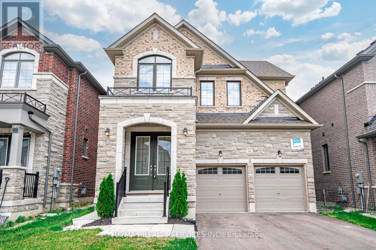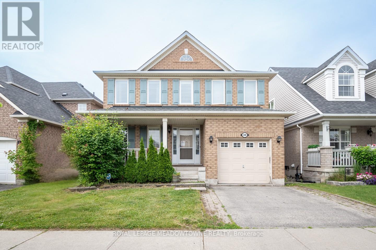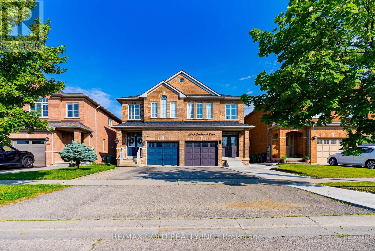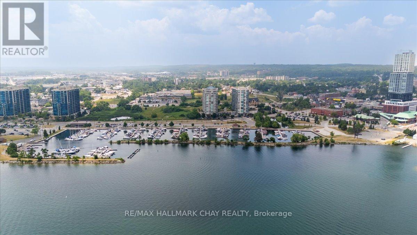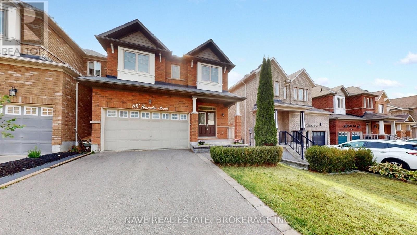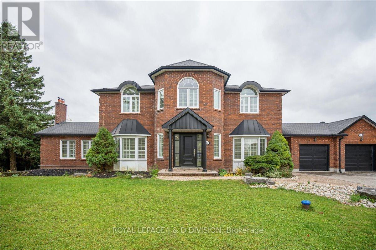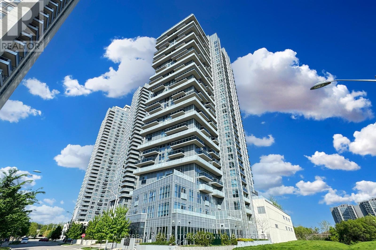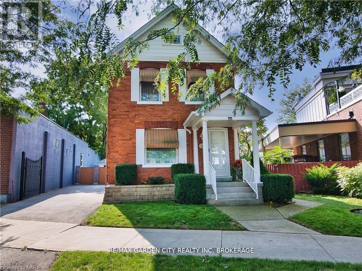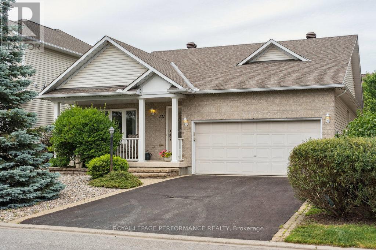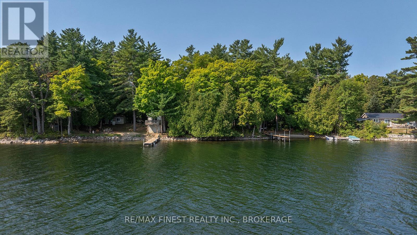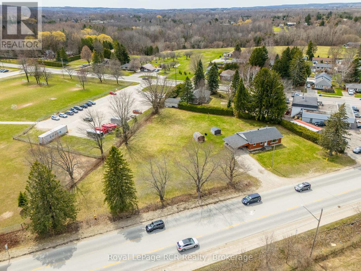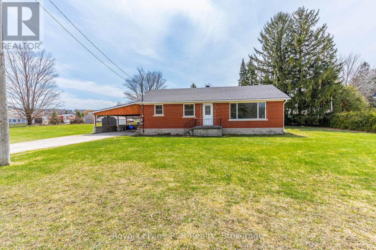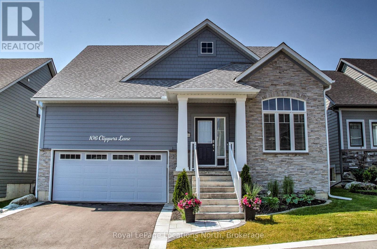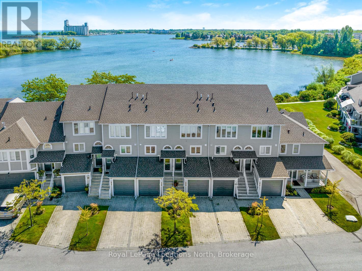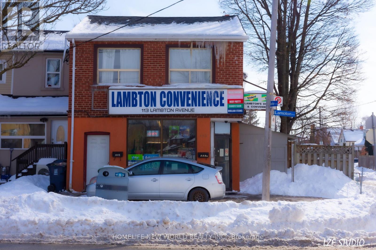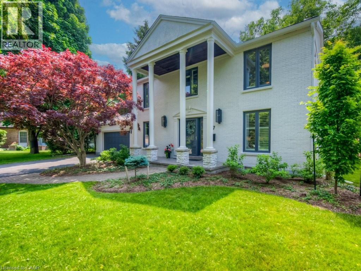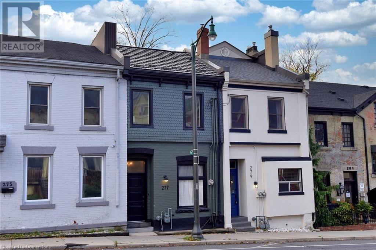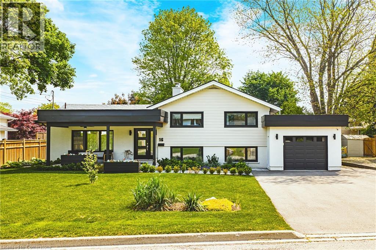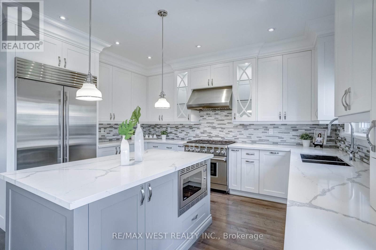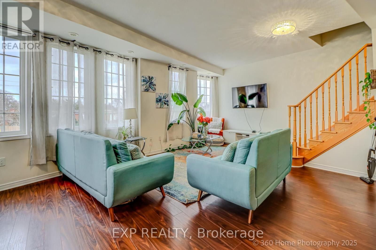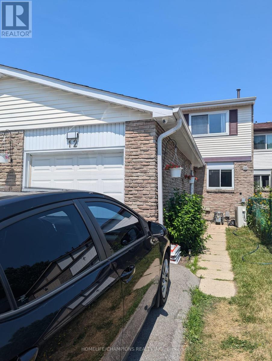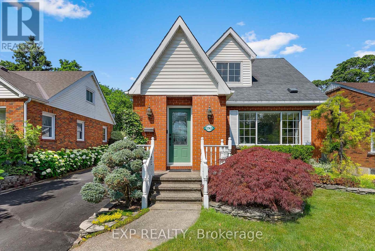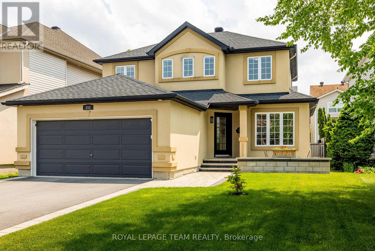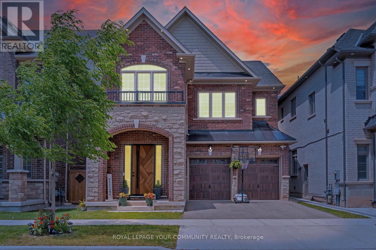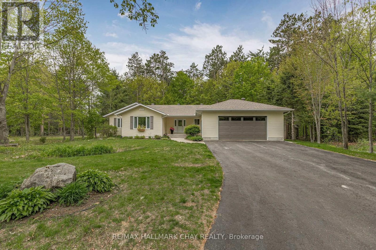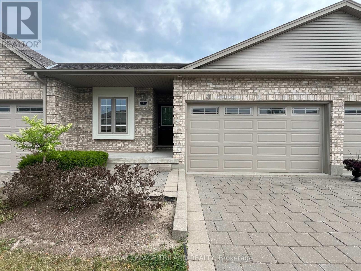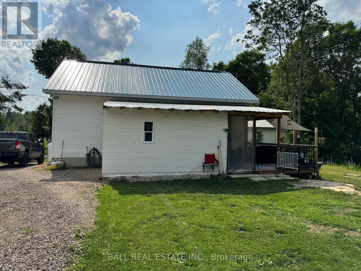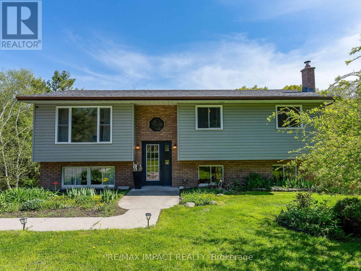607 Staines Road
Toronto, Ontario
Welcome to 607 Staines Road! This Incredible Opportunity To Own A Bright & Spacious 4-Bedroom Detached Home In A High-Demand Family-Friendly Neighbourhood! This Well-Appointed Home Features Hardwood Floors Throughout, Smooth Ceilings On The Main Level, Elegant Oak Staircase, And A Cozy Fireplace. The Modern Kitchen Boasts Quartz Countertops, Stainless Steel Appliances, Pot Lights, And A Functional Layout Perfect For Family Living & Entertaining. The Primary Bedroom Offers A Generous Walk-In Closet. The Spacious Basement Apartment Features 2 Bedrooms And Full Kitchen Perfect For Extended Family Or Potential Rental Income. Steps To Top-Rated Public & Catholic Schools, TTC At Your Doorstep, And Walking Distance To Stary Park. Prime Location Close To Shopping, Amazon Distribution Center, Costco, Supermarkets, Banks, & More! Easy Access To Hwy 401 & 407. Don't Miss This Rare Opportunity! (id:55093)
RE/MAX Royal Properties Realty
55 Eastbury Drive
Hamilton, Ontario
Welcome to this Beautifully Updated 3+1 Bedroom, 2 Bath Semi-Detached Raised Bungalow in Stoney Creek! This move-in ready home combines comfort and versatility with a spacious, sun-filled layout. The main floor features an open-concept living and dining area with elegant pot lights, a large eat-in kitchen, three generous bedrooms, and a modern 3-piece bath. The fully finished basement is a true highlight, offering a separate side entrance, full kitchen, oversized bedroom, 3-piece bath, and a cozy family room with a fireplace and custom cabinetry an ideal in-law suite or private space for extended family. Step outside to enjoy a large backyard, perfect for entertaining and summer barbecues. Located just minutes from shopping, schools, the Q.E.W., Lake Ontario, and scenic waterfront trails, this home truly has it all. (id:55093)
Royal LePage Terra Realty
385 Limeridge Road E
Hamilton, Ontario
The LOTUS Model - Style, Comfort & Function in One Beautiful Package! Step into 1,472 sq. ft. of thoughtfully designed, upgraded living space in this charming open-concept home. The upper level offers 3 generously sized bedrooms, including a serene primary retreat complete with a private ensuite and the convenience of upper-level laundry. The upgraded kitchen features sleek quartz countertops and opens directly to a rear deck - perfect for relaxing or entertaining - leading to a fenced and treed backyard just waiting for those summer BBQ's. Tucked away on a quiet cul-de-sac in one of Hamilton Mountains most desirable neighbourhoods, this rare opportunity is brought to you by an award-winning builder known for exceptional craftsmanship and quality materials. Located just steps from Limeridge Mall and close to everything you need, this home combines the best of location and lifestyle. (id:55093)
RE/MAX Escarpment Realty Inc.
59 Newcastle Drive
Kitchener, Ontario
This stunning 4+1 bedroom home blends elegance, function, and premium finishes in one perfect package. Backing onto a lush ravine, enjoy serene views from your private deck or fully finished walkout basement with heated floors. The open-concept layout features a grand entry with a sweeping staircase and an abundance of natural light throughout. Upstairs, a skylit loft creates a bright, airy space perfect for a home office or cozy family lounge. The flexible fourth bedroom is open by design and can easily be enclosed or customized to suit your needs - whether as a bedroom, media room, or extended living space, the possibilities are endless. The primary suite offers a spa-like ensuite with a glass shower and soaker tub. Meticulously maintained, this home radiates pride of ownership and offers the rare combination of luxury, layout flexibility, and ravine tranquility. Homes like this dont come around often! (id:55093)
Keller Williams Edge Realty
1828 York Road
Niagara-On-The-Lake, Ontario
Welcome to an extraordinary opportunity in one of Canadas most sought-after destinations. Seated in the Niagara Escarpment on a 1.55 acre lot, enjoy the tranquility of historic wine country in beautiful Niagara On The Lake. You will be greeted by lush greenery and the tranquil ambience Niagara is known for. This home features 2,731 sq. ft, on main and upper levels with 5 bedrooms, 4 baths, enclosed Sunroom off kitchen, Balcony off Primary and upper hallway, finished Walkout basement to a covered patio area, all on an expansive 400' lot. The back yard is enhanced with a greenhouse for those avid gardners & a lovely sitting area adorned with a Pergola. Total living area of 4,100 sq. ft over three meticulously finished levels, this home exudes character and functionality. Large eat-in kitchen is a chef's delight with SS appliances, Granite counters, double SS sinks, an abundance of counter space and walkout to sunroom. Large dining room with French doors, overlooking view of the sunroom and back yard, perfect for entertaining. Finished lower level with additional bedroom, massive recreation room with gas fireplace, with walkout to patio and expansive back yard with potential IN-LAW SUITE. Gas line for BBQ hookup.This custom home was built by the current owner in 1999 and is the first time being offered for sale. Circular driveway offers parking for multiple cars. Whether you're envisioning your next family home, or a lucrative investment of a thriving B&B, the versatile multi-level floor plan offers private bedrooms and comfortable living areas for both guests and owners. This beautiful home has been meticulously maintained, and is now ready to welcome a new family to make new memories. Porcelain tile in kitchen, hallways, laundry room, and bathroom. Sunroom was enlarged & enclosed when the roof was replaced. Separate water pipes installed, one normal for household and a second pipe to feed water to the 3 external taps in order to bypass, i.e. for water conditioner (id:55093)
Century 21 Signature Service
4165 Independence Avenue
Mississauga, Ontario
Stunning detached home on a large corner lot!! High Demand Area Of Central Mississauga. Mins To Square 1, Hwy 403, Community Centre, Express Bus To Airport, Public Transit, French/Public/Separate Schools, Parks. Just under 2000 sqft this 3 bedroom 3 bath features wood flooring throughout. Functional Layout with large living and family room perfect for entertaining. Spacious kitchen looking over large sun room with access to the backyard. 3 Spacious bedrooms with 2 full baths upstairs. (id:55093)
Cityview Realty Inc.
35 Lobelia Street
Brampton, Ontario
Luxury adult lifestyle living at its finest! This stunning end-unit townhouse on a large pie-shaped lot is nestled in the exclusive Rosedale Village gated community, complete with a private golf course. Enjoy spacious bedrooms and 3 baths, with a beautifully designed main floor primary bedroom including a large walk-in closet and an ensuite bath. The second floor features a large second bedroom and a separate, large den. This versatile den offers ample space for many uses, and includes a closet, a door for privacy, and plenty of natural light from its large windows. The home also includes a fabulous second-floor loft area perfect for relaxation or entertainment. Upgraded kitchen with ample pantry space, hardwood floors, California shutters, and 9 ceilings throughout. An extraordinary opportunity in the GTA, this community redefines easy living with a premium clubhouse offering a 9-hole golf course, indoor pool, sauna, gym, lounge, auditorium, tennis, and bocce, complemented concierge service and 24/7 security. A low monthly fee ensures a maintenance-free lifestyle, including snow removal, salting, grass cutting, garden care, and irrigation. Enjoy unparalleled peace and leisure in a thoughtfully designed neighbourhood. (id:55093)
Century 21 Leading Edge Realty Inc.
43 Rainbrook Close
Brampton, Ontario
Absolutely Stunning Executive 5-Bedroom, 5-Bathroom Detached Home Boasting 3,600 Sq. Ft. Above Grade, a Walk-Out Basement, and a Premium 190-Ft Deep Ravine Lot. Built in 2022, This Home Sits on One of the Largest Lots in the Subdivision. Step Into a Grand Double-Door Entry and Enjoy Hardwood Flooring Throughout the Main Level, Along With Bright, Open-Concept Living and Dining Areas Filled With Natural Light and a Main Floor Office/Den. The Heart of the Home Is the Custom Chefs Kitchen Featuring Built-in Stainless Steel Appliances, Granite Countertops, Extended Cabinetry, and a Large Center Island, Perfect for Entertaining. Relax in the Cozy Family Room With a Modern Gas Fireplace and Stunning Views of the Expansive Backyard and Ravine. The Upper Level Features Five Large Sized Bedrooms and Four Full Bathrooms, Including a Luxurious Primary Suite With a Walk-in Closet and a Spa-Like Upgraded Ensuite. This Property Also Offers a Separate Side Entrance Provided by the Builder and a Walk-Out Basement With Large Windows, Making It Ideal for Future Income Potential or Personal Use. A Must-See Home That Seamlessly Combines Space, Elegance, and Functionality! Prime Location Near Reputable Schools, Parks, Bus Routes, Golf Courses and Highways. (id:55093)
RE/MAX Realty Services Inc.
488 Trudeau Drive
Milton, Ontario
Welcome home! This detached property offers 5 total bedrooms and is perfectly situated within walking distance of 3 great schools, parks, and restaurants. A short drive to the dog park, highway 401 & community center. Offering 1800sqft, this freshly painted home features newly upgraded lighting, kitchen cabinets, quartz countertops, and plenty of storage space perfect for culinary enthusiasts. The floor plan flows into the dining and living areas, creating the perfect space to entertain. Bonus!! Some newer windows and California shutters throughout. The home offers four generously sized bedrooms, providing ample space for family, guests or a home office setup. The primary suite is a complete with an ensuite bathroom and plenty of closet space. The finished basement with newly installed vinyl flooring, offers an additional bedroom, full bathroom and living space perfect for a recreation room, home theater, or gym. Outside, enjoy a backyard retreat, ideal for outdoor dining, relaxation, or playtime with children and pets. The family-friendly neighborhood provides a large park within walking distance, ensuring an active and fulfilling lifestyle. Don't miss the opportunity to own this great home and experience all it has to offer! (id:55093)
Royal LePage Meadowtowne Realty
3218 Camberwell Drive
Mississauga, Ontario
Experience elevated living in this beautifully crafted GreenPark-built home, where exceptional design meets everyday comfort in a spacious, trendy open-concept layout. Attractive kitchen with enough storage space, Hardwood floor through the house, new stairs, well updated washroom. Backyard is neat and clean to enjoy the sunny weather. Skip the long builder wait and step into a move-in-ready residence that exudes style and functionality from the moment you arrive. The striking exterior features professionally finished interlocking walkways and a charming front porch, creating a warm and welcoming curb appeal. Inside, you'll find a bright and airy main level enhanced by tasteful designer décor, modern finishes, and a seamless flow between the living, dining, and kitchen areas-perfect for both relaxed family living and effortless entertaining. Every corner of this home reflects quality craftsmanship and thoughtful upgrades, offering a space that is both visually impressive and functionally smart. Whether you're a first-time buyer or looking to upgrade to a more refined lifestyle, this turnkey property delivers unmatched value, comfort, and sophistication-making it a must-see you can show and sell with confidence!!!| (id:55093)
RE/MAX Gold Realty Inc.
508 - 2 Toronto Street
Barrie, Ontario
OPEN HOUSE TOUR!!! STARTS AT 1:30pm SHARP Sunday August 24th at THE GRAND HARBOUR - 2 TORONTO ST MAIN LOBBY. 2 BEAUTIFUL SUITES TO VIEW...SEE YOU THERE! Welcome to this spacious 1 bedroom, 2 bath suite at the beautiful Grand Harbour. Enjoy the comfort and convenience of condo living, enjoy the balcony overlooking gorgeous Kempenfelt Bay and the city marina. Large living/dining room combination, hardwood floors and neutral paint. The kitchen provides a breakfast bar counter, loads of cabinets and white appliances. Primary bedroom includes large closets leading to your own private 4 piece ensuite bath. Deep soaker tub, separate walk-in glass shower, spacious vanity and ceramics. Main 2 piece bath for your guests. Ensuite laundry closet with storage. One underground parking space and exclusive use of locker. Fantastic amenities include an indoor pool, hot tub, sauna, exercise room, party room, games room , library, guest suites and loads of social activities. On-site management and superintendent. Steps to the beach, parks and extensive walking trails. Go Transit, shopping, restaurants and many community festivals and events. (id:55093)
RE/MAX Hallmark Chay Realty
66 Lourakis Street
Richmond Hill, Ontario
Beautiful Aspen Ridge Home in High-Demand Area. Discover this Family home 3 Bedroom + 1 Study Room in the sought-after Jefferson community of Richmond Hill! Featuring an open-concept layout with upgraded kitchen, this stunning home boasts a fully finished basement complete with a three-piece bathroom and recreation room. The property offers impressive curb appeal, highlighted by a spacious double driveway with interlock detailing, as well as interlock walkways and patio areas at both the front and back. Generously sized bedrooms, three modern bathrooms & one powder room, a separate garage entrance, and a hardwood staircase add to the home's appeal. This home is an excellent starter option. Approximate living space is 2,000 square feet. Schedule your visit today and experience the outstanding value this property offers! (id:55093)
Nave Real Estate
Homelife/bayview Realty Inc.
54 Vitlor Drive
Richmond Hill, Ontario
Situated on a premium ravine lot in one of Richmond Hills most prestigious communities, this exceptional residence offers the perfect balance of refined living and serene natural beauty. completely renovated main floor, where elegance meets functionality. The heart of the home is a chef-inspired kitchen, designed with top-tier finishes and appliances, complete with a walkout to an expansive deck overlooking the ravine ideal for entertaining or peaceful morning coffee.4 generously sized bedrooms, perfect for growing families or hosting guests in comfort. Stunning loft for use as a man cave or home office. The finished lower level, offering a private gym, spacious recreation room, and ample space for relaxation. From the luxurious upgrades to the unparalleled ravine setting, every detail has been carefully curated to offer exceptional value and timeless appeal. This is not just a home its a lifestyle. (id:55093)
RE/MAX Prime Properties
17 Sleepy Hollow Lane
Whitchurch-Stouffville, Ontario
Welcome to this special, newly renovated, beautiful, executive family home in prestigious Sleepy Hollow Estates. Nestled on the best cul-de-saclot backing onto conservation land & golf course with breathtaking west views and unbelievable sunsets. The kitchen features an island,exquisite granite counters, spacious brkst rm with walk-out to deck. The oversized family rm has a gas frpl, walkout to a large deck overlooking abeautiful rebuilt Betz pool. The grand central staircase adds a touch of elegance leading to 4 bdrms and the primary bdrm retreat features sittingarea, walk-in closet & modern 5 pc ensuite. The fully fnished basement with walkout and side entrance is fabulous space with a rec rm, bar orsecondary kitchen, games area, frpl, 2 bdrms and 4 pc bath. This home is a must-see and won't last! Don't miss the opportunity to call thisstunning home yours! By appointment only. **EXTRAS** Home has been recently renovated with many upgrades and features. Walking distanceto the new "Old Elm" Go Station. Minutes to major highways 404/407 and town amenities. (id:55093)
Royal LePage/j & D Division
2403 - 225 Village Green Square
Toronto, Ontario
Luxury 2-Bedroom, 2-Bathroom Corner Unit Condo with Balcony in Scarborough Kennedy & Hwy 401.Welcome to this modern 4-year-old Tridel-built Selene Condo, offering luxury living with outstanding amenities in an unbeatable location.This bright and spacious end unit features: Open-concept layout with abundant natural light, Stylish kitchen with granite countertops, stainless steel appliances, and modern cabinetry, Upgraded laminate flooring and elegant tile finishes, Expansive private balcony with breathtaking city views.Perfectly located just minutes to Hwy 401, GO Station, and TTC, with everyday conveniences at your doorstep including Walmart, Metro, Shoppers, LCBO, No Frills, Foody, and more .Enjoy the perfect balance of comfort, convenience, and vibrant urban lifestyle in this exceptional condo. (id:55093)
Nu Stream Realty (Toronto) Inc.
111 Lake Street
St. Catharines, Ontario
CHARMING, NOSTALGIC are just a couple of descriptives for this Century Home and lovingly cared for since 1974. Situated in high visibilty area in the HEART OF DOWNTOWN ST. CATHARINES offering M1 Mixed used zoning allowing commercial/residential. Additional words to describe this home would be solid well built. All brick construction, plaster walls with many major updates. Features formal living room with Electric fireplace and Dining room which is presently used as their entertainment area. Eat-in kitchen with top of the line stainless steel appliances, waters softener garborator. Door off kitchen to covered patio, fenced yard, and very cute garden shed. 2 bedrooms up with primary bedroom being super large with mirrored wall to wall closets and bonus area 10'6 x 4'10 which has many uses such as make-up area or reading space. Second bedroom has stairway leading to walk around attic with many possibilities. Gated driveway. Unique home with great street presence and close to just abou.t everything. Don't take my word for it ...book your private showing today. (id:55093)
RE/MAX Garden City Realty Inc
849 Harriet Street
Welland, Ontario
Curb Appeal! This Solid 3-Bedroom, 2-Bathroom Home Features A Refreshed Exterior With Updated Siding, Shingles, Doors, And Windows. The 1.5-Car Garage And Spacious Driveway Offer Ample Parking, While The Separate Side Entrance And Wide Stairway To The Full Basement Offers The Possibility Of A Secondary Dwelling Unit Or Separate Living Space. The Main Floor Includes 3 Bedrooms And A Living Room With Original Hardwood Floors, An Updated Bathroom, And A Large Eat-In Kitchen. The Poured Concrete Basement Offers A Second Full Bathroom And Space To Finish As Desired. The Interior Requires Some Cleaning And Cosmetic Updates - An Excellent Opportunity To Choose Your Own Colours And Style. A Solid Home In A Desirable Neighbourhood Close To Shopping, Parks, And Amenities. A Smart Investment With Excellent Potential. (id:55093)
Royal LePage NRC Realty
5795 Highway 34 Road
Champlain, Ontario
Home sweet home! Located in the charming town of Vankleek Hill is this well maintained family home within walking distance to all amenities: grocery, schools, bank. Step into a large living room with hardwood flooring and plenty of natural light. Enjoy an updated kitchen with ample cabinets, and quartz counters. Ceramic flooring, center island with lunch counter, stainless appliances and an adjacent dining area. With families in mind, three good size bedrooms and a complete bath finish off the main level living area. A fully finished basement includes a fourth bedroom, an oversized family room and laundry area combined with plenty of storage. Summer outdoor living will be private in the part fenced/hedged backyard with a nice deck for relaxing BBQs. Practical attached garage, efficient gas heat with central air, 200 amp breakers. This one won't last! Act quick! (id:55093)
Exit Realty Matrix
1830 Kerr Avenue
Ottawa, Ontario
Pretty as a picture! Solidly built bungalow on generous corner lot w/spacious 2-car detached garage. This bright, well-maintained home offers 3 bedrooms, 2 baths + a finished lower-level w/ample built in/custom storage. Additional features include an eat-in modern kitchen w/pantry, original site finished hardwood, front covered porch & rear deck, a private hedged yard & perennial gardens. Located in a sought after, family friendly community w/quick access to Carling Ave, Hwy 417 & all conveniences. Imagine sitting out morning, noon & night enjoying your morning java or a cold one at the end of day! Located just a short stroll to the JCC. 24 hours irrevocable required on all offers. (id:55093)
Royal LePage Team Realty
131 Arrowwood Drive
Ottawa, Ontario
Welcome to 131 Arrowwood Drive, a beautifully maintained bungalow nestled in one of Stittsville's most desirable neighbourhoods. This lovely home offers both comfort and convenience, surrounded by peaceful walking trails and highly-regarded schools, all while being tucked away on a quiet street.The main level features 2 spacious bedrooms, including the gorgeous primary suite complete with a 5-piece ensuite. The heart of the home is the stunning open-concept living room, designed with soaring vaulted ceilings and a cozy gas fireplace that makes for a bright and inviting gathering space. Off the living room, you'll find a sunroom a serene spot to relax and enjoy your morning coffee or unwind with a good book.Head down to the fully finished basement, where youll find plenty of additional living space, including a large recreation room with another gas fireplace perfect for movie nights or hosting guests. The basement also includes a third bedroom, a 3-piece bathroom, a private office, and an incredibly spacious storage area, ensuring there's plenty of room for everything you need. The fenced backyard provides privacy and is an ideal space for kids, pets, or outdoor entertaining. With nearby walking trails, parks, and access to top-rated schools, this home combines suburban tranquility with family-oriented convenience.If you're looking for a charming bungalow in an unbeatable location, 131 Arrowwood Drive is waiting for you. Schedule your viewing today! (id:55093)
Royal LePage Performance Realty
5 - 10 Mackellar Avenue
London North, Ontario
GREAT OPPORTUNITY TO GET INTO EXCLUSIVE NEIGHBOURHOOD! In a London prestigious enclave overlooking Thames River adjacent to Thames Valley Golf Course, this one floor, detached, home with wraparound deck offers a custom, luxury home in a private, seven property, manicured landscaped, community. Tucked away and within a few steps from the foot bridge leading to Springbank Park, and a few minutes stroll to the golf course,. This desirable location is serene and private. The interior of the home showcases custom kitchen unlike any traditional kitchen with concrete counter, built-in stovetop and built-in oven , suspended ceiling and sensational curved feature cabinets influenced by Danish mid-century modern styling. Main floor offers two fireplaces; one in main living area and the other in the primary bedroom. Main floor has an additional bedroom opposite side of main floor primary providing privacy. Lower level has two WALK OUT / PRIVATE ENTRANCES with kitchen, bedroom, living room, and second laundry room. Home is mobility accessible with accessibility features including wide doors, wide halls, large open rooms, zero elevation entrance from garage into home, accessible bathrooms with roll-in shower, walk-in bathtub, grab bars, and barrier-free access out to long, wide, extensive decking with glass panels. Current Sellers state previous Seller had an accessibility track built into the ceiling from the primary bedroom to the garage. This has not been verified as accessibility track is hidden behind ceiling drywall and not visible. Location is 5 -10 minute drive to downtown London. Private homeowners association fee $430 includes, private road, landscaping, inground irrigation. Main floor square footage: 2321.5 sq ft. Tremendous potential to redesign if desired. All 4 bedrooms have private bathrooms! 4 bed/4bath. See multimedia links for dynamic floor plan and video. SEE LINKS FOR FLOOR PLAN. SEE VIDEO. .*** photos seen with furniture are virtually staged photos*** (id:55093)
Sutton Group - Select Realty
621 Mount Pleasant Road
Cramahe, Ontario
Discover exceptional craftsmanship and thoughtful design in this custom-built 5 year old bungalow, privately situated on 3+ acres, beautifully landscaped in the rolling hills of Northumberland County. Engineered hardwood floors flow through the open-concept main living areas enhanced by 9 foot ceilings, built-in cabinetry, w/fireplace, refined wall detailing and natural light. The chef's kitchen has quartz counters, a large island, coffee bar and ample storage, perfect for entertaining family and friends. Walk out to the expansive wrap-around deck for morning coffee and watch the sunrise. Or relax on the front porch and take in the beautiful sunsets. With approximately 3000 SF of living space including the fully finished lower level with a spacious family room and walk out to an outdoor sanctuary with heated saltwater pool, hot tub, professionally designed gardens and outdoor living space under large post and beam gazebos.. A separate shop designed to accommodate lifts for car enthusiasts is fully finished, insulated and heated with large windows. This bright, open, multi-use space will accommodate other hobbies as well. Local trails just minutes away support year round activities like hiking, biking, ATV/dirt biking and snowmobiling. This property offers many possibilities such as extended family and guest accommodations, a hobby farm & vegetable gardening. Located on a school bus route, only 10 mins from 401 & 10-30 mins from Warkworth, Brighton, Cobourg & Prince Edward County. Top of the line mechanicals include extensive WIFI Starlink and LAN, security cameras/storage generator sub-panel, on-demand hot water, in floor heat, water treatment (softener filter, UV, Reverse Osmosis), dual fuel HVAC & whole house HRV. This exceptional, turnkey property is not just a home, it's a sanctuary, offering a unique blend of privacy, luxury and indoor-outdoor living at its finest. With too many features to list this property is a must see. (id:55093)
Royal LePage Frank Real Estate
1036 Wagarville Road
Frontenac, Ontario
In the heart of Frontenac County and just south of the Village of Sharbot Lake, close to the beach, nearby lakes for fishing & boating, recreational trails & minutes to Golf, this spacious and affordable bungalow located in the hamlet of Parham offers great value for those starting out or retiring. Beautiful hardwood floors, large living area with separate dining room and main floor laundry. The lower level is finished with a recreation room, 3rd bedroom and lots of room to create even more living space. Large storage room, workshop area and utility room with wood and electric furnace system. Do not miss this opportunity to live in a convenient country location. (id:55093)
Royal LePage Proalliance Realty
805 Burns Lane
Frontenac, Ontario
Discover your dream waterfront retreat on Bob's Lake, featuring nearly 300 feet of stunning shoreline and endless opportunities for relaxation, recreation, or rental income. The main property, affectionately known as "The Dockside," offers 2 bedrooms, a full bathroom, a spacious kitchen, and a dining area. The large living room provides breathtaking views of the lake, and with the current setup, it can comfortably sleep 8 or more people. A bonus bunkie adds even more guest space, sleeping up to 6 additional guests. Enjoy easy, level access to the water with a sandy beach area and a spacious dock perfect for lakeside lounging. Additionally," The Nook" offers extra versatility, featuring a rustic, updated 2-bedroom trailer with its own private beachfront and docking area. It's perfect for hosting additional guests or generating rental income. For all your storage needs, the property includes a detached garage, ideal for winter boat storage, and a large storage area beneath the main cottage for all your water toys and activities. With two potential short-term rental accommodations, this property offers a fantastic opportunity to offset ownership costs while enjoying the natural beauty of one of the area's premiere lakes. Bob's Lake is renowned for its expansive size, excellent fishing, and endless water sports. Located just 45 minutes north of Kingston with year-round access, this waterfront gem is ready to become your next adventure or investment! Don't miss out on this rare opportunity. (id:55093)
RE/MAX Finest Realty Inc.
591 Highway 552 E
Goulais River, Ontario
Introducing 591 Highway 552 East, just a short 15-minute drive from Sault Ste. Marie. This charming property is perfect for family living. Set on around 5 acres, the home offers an impressive 1,850 square feet of living space, featuring an open-concept design and a generous basement. With 4 + 1 bedrooms and 3 bathrooms, plus a rough-in for a fourth bathroom downstairs, there's plenty of room for everyone. The contemporary design includes large windows that allow an abundance of natural light to fill the home. For comfort, the property includes two heating options: a high-efficiency gas furnace and an outdoor Master G series wood boiler that efficiently heats both the house and garage. Step outside to enjoy a beautiful wraparound veranda—ideal for unwinding on warm summer days or savoring your favorite drink during those refreshing rain showers. The property also features an above-ground pool and a separate building with a hot tub, offering the perfect retreat for chilly winter evenings. Additionally, you'll find a fantastic garage that measures 36 x 60 feet, boasting 18-foot tall walls, 200 amp service (separate meter is ideal for your various projects. This property is also a dream for outdoor enthusiasts, with easy access to fishing, hiking, boating, skiing, biking, and snowmobiling right at your doorstep. Feel free to reach out for more details! (id:55093)
Century 21 Choice Realty Inc.
456 Sykes Street S
Meaford, Ontario
This prime property, just over an acre in size is situated in a high-exposure location at the east entrance to Meaford. With C2 (Highway Commercial) zoning, it boasts significant frontage and visibility making it an attractive prospect for various commercial ventures. The property is in close proximity to the community school, shops and restaurants offering convenience and accessibility that enhance its value. Present use is residential. The current residential layout features a classic brick bungalow with 3 bedrooms and one bath allowing for main floor living. The lower level is unfinished with high ceilings allowing for potential additional living space. The versatility of this property makes it an excellent investment opportunity. Meaford is a growing community situated on Georgian Bay making it a desirable place to live, work, play and invest. (id:55093)
Royal LePage Rcr Realty
456 Sykes Street S
Meaford, Ontario
This prime property, just over an acre in size is situated in a high-exposure location at the east entrance to Meaford. With C2 (Highway Commercial) zoning, it boasts significant frontage and visibility making it an attractive prospect for various commercial ventures. The property is in close proximity to the community school, shops and restaurants offering convenience and accessibility that enhance its value. Present use is residential. The current residential layout features a classic brick bungalow with 3 bedrooms and one bath allowing for main floor living. The lower level is unfinished with high ceilings allowing for potential additional living space. The versatility of this property makes it an excellent investment opportunity. Meaford is a growing community situated on Georgian Bay making it a desirable place to live, work, play and invest. (id:55093)
Royal LePage Rcr Realty
106 Clippers Lane
Blue Mountains, Ontario
Welcome to The Cottages at Lora Bay a charming and friendly enclave just steps from a private, residents-only beach on the stunning shores of Georgian Bay. This beautifully upgraded Aspen Model bungaloft offers 3 bedrooms and 3 baths, nestled on a quiet street just minutes from a world-class golf course and Thornbury's dining and boutique shopping. Step inside to find a bright, open-concept living space featuring hardwood floors, soaring vaulted ceilings, and an abundance of natural light thanks to the desirable southern exposure. The designer kitchen is both stylish and functional, complete with upgraded cabinetry, an extended U-shaped island with seating for five, an instant hot water dispenser, and a generous walk-in pantry. The spacious living and dining areas are perfect for entertaining, and a walk-out leads to a professionally landscaped stone patio with a motorized awning, with privacy screen, ideal for private outdoor living and summer evenings. The main floor includes a primary suite with a luxurious ensuite bath and large walk-in closet, plus a second bedroom, that could also be used as a den or office, with impressive 11-foot ceilings. A convenient laundry room is also located on the main floor. Upstairs, a lofted family room overlooks the main level, offering a cozy retreat alongside a private third bedroom and a four-piece bath perfect for guests or family. The partially finished lower level offers a fantastic recreation area, a mini Pickleball court, wine cellar/cold room and loads of storage space along with a rough-in for a future washroom and plenty of room for two more bedrooms. Bonus: gas line rough-ins for a BBQ, patio fire pit, and both living and recreation rooms, whole home surge protection & battery backup sump pump. Enjoy the relaxed lifestyle and strong sense of community in this sought-after neighborhood where friendly faces and the beauty of Georgian Bay are always close by. (id:55093)
Royal LePage Locations North
59 Cranberry Surf
Collingwood, Ontario
SPECTACULAR WATERFRONT VIEWS on the Shores of Georgian Bay. Welcome to this rare opportunity to own a stunning waterfront townhouse condo nestled in a quiet lakeside community just 5 minutes to downtown Collingwood and 10 minutes to Blue Mountain. Wake up to breathtaking panoramic views of Georgian Bay and enjoy the sunrise with a coffee on your private deck.This beautifully updated 2+1 bedroom, 2-bathroom home offers an inviting open-concept layout with a newly renovated kitchen that flows seamlessly into the dining and living areas. Enjoy uninterrupted views of the Bay from both the main and lower levels. The spacious primary bedroom offers large windows to watch sunrises over the water, while the additional upstairs bedroom provides the perfect space for family or visiting friends. A rare find in local condo living, this home features its own private attached garage. Year-round relaxation awaits: bask in the sun by the saltwater pool overlooking the Bay, explore the nearby waterfront trail system, or cozy up by the gas fireplace and watch the snow fall after a day on the slopes. Whether you're looking for a full-time home or weekend escape, this property is the perfect place to unwind. Make Collingwood your home. Book your private showing today! (id:55093)
Royal LePage Locations North
113 Lambton Avenue
Toronto, Ontario
Great location convenience store for sale!!! Start your own business today!!! The convenience store located in a bustling neighborhood and opposite of school. With a loyal customer base and a prime corner location.Long term lease with low rental rate. business currently has multiple income including Lotto, Snacks, Bubble Tea area. The new buyer has potential opportunities, such as applying for a liquor and vape license and offering passport photo services. Complete training will be provided to new buyer, this convenience store has been running for over 30years, the seller will retired. Dont miss out this fantastic opportunity!!! (id:55093)
Homelife New World Realty Inc.
82 Lake Avenue E
Carleton Place, Ontario
Step into timeless charm and modern comfort with this spacious and sensibly laid out century home, ideally located in the heart of Carleton Place. Just a short walk to the main street where you can enjoy great restaurants and local boutiques, essential amenities such as grocery stores and pharmacies, and recreational opportunities along the Ottawa Valley Rail Trail. Everything has been taken care of here - from interior to HVAC to roof! This well-maintained home offers 3 bedrooms and 1.5 bathrooms, including a spacious primary bedroom that features an adjoining flex room - perfect for a home office, dressing room or nursery. Thoughtful updates throughout blend classic character with modern appeal: Drywall and paint throughout (including ceilings), refinished original hardwood floors, refreshed kitchen with refinished cabinetry, new countertops, and subway tile backsplash, upgraded laundry room with ample storage and granite countertop, new front steps, windows and tongue-and-groove pine front porch, large front window and all exterior doors, roof shingles, furnace & AC and paved driveway. Outside you'll find a 1-car detached garage with an attached 1-car carport, large garden shed, and a covered rear patio ideal for outdoor relaxation or entertaining. The generous 50.07 ft x 135.86 ft lot offers plenty of space for gardening, play or quiet enjoyment. (id:55093)
Royal LePage Team Realty
17 Post Horn Place
Waterloo, Ontario
Opportunities like this don’t come around often! Nestled at the top of a quiet private court and backing onto greenspace, this impressive home is located in one of Waterloo’s most prestigious neighbourhoods. Boasting over 4,000 sq ft of beautifully finished living space, this property has seen numerous recent updates. From the moment you arrive, the grand curb appeal is undeniable, with manicured grounds, a spacious front porch framed by stately columns, and striking modern brickwork. Step inside to a spacious foyer that opens into a timeless, traditional layout featuring formal living and dining rooms, a main floor den or office, and a generous kitchen complete with a large island, skylight, built-in appliances, and a walkout to the backyard. The family room is equally impressive—and don’t forget, this level features not one, but three fireplaces! Upstairs, the home has been completely redesigned with a sleek, modern touch. The primary suite offers a spacious walk-in closet and a luxurious private ensuite with heated floors and a curbless glass shower. 3 more bedrooms—2 with walk-in closets all share a well-finished family bath and maintain the home’s overall quality. The lower level is ideal for unwinding or movie nights, featuring a stunning custom feature wall that sets the perfect mood. Just steps (120m) from the private community pool and tennis courts, this is a rare chance to live in a coveted neighbourhood with all the space and style you’ve been waiting for. Don’t miss it! (id:55093)
RE/MAX Solid Gold Realty (Ii) Ltd.
277 Main Street W
Hamilton, Ontario
Welcome to 277 Main Street West-Where History Meets Modern Elegance. Step into this beautifully reimagined 2-bedroom, 1-bathroom semi-detached home, perfectly situated in one of West Hamilton’s most sought-after locations. From the moment you arrive, the home’s historic charm and thoughtful updates will captivate you. Inside, stunning beamed ceilings and a classic front entryway offer a nod to the past, while the brand-new kitchen-with its oversized island-is designed for today’s lifestyle. Whether you’re entertaining guests or enjoying a quiet evening in, this home delivers on comfort and style. Cozy front and rear sitting areas provide the perfect spots to unwind, while the private backyard courtyard-with its tranquil fountain-creates a peaceful outdoor oasis. The spacious primary bedroom features full wall-to-wall closets, and upstairs you’ll find unique “magic windows” that flood the space with light while enhancing energy efficiency. The spa-inspired bathroom is a true retreat, complete with a vintage clawfoot tub and convenient in-suite laundry. Need storage or a workspace? The lower-level utility area and workshop have you covered. All of this, just steps to Locke Street, Hess Village, parks, shops, and transit-with quick highway access for commuters. Why settle for condo living when you can enjoy the space, style, and serenity of a freehold home? (id:55093)
Com/choice Realty
16 Lynndale Drive
Hamilton, Ontario
This stunning 4-level side-split offers the perfect blend of space, style, and location. Boasting 4 bedrooms and 2 full bathrooms, this modern contemporary home is nestled in the heart of the sought-after Highland Park neighbourhood — just a short walk to top-rated schools, scenic waterfall trails, the rail trail, and only 15 minutes on foot to historic downtown Dundas. Step inside to a bright, open-concept main floor featuring a dramatic wall of oversized windows that flood the space with natural light and offer breathtaking views of the backyard oasis. The chef’s kitchen is a true showstopper with an oversized island, sleek cabinetry, and high-end finishes — perfect for entertaining or enjoying a quiet family dinner. Unwind in the spacious living room, anchored by a sleek modern gas fireplace and gorgeous hardwood floors that continue throughout the home. Outside, your private retreat awaits — a 36x18 ft inground pool, large pergola, and a fully fenced backyard create the ultimate summer escape. Additional features include a large 6-car driveway, offering ample parking for family and guests. Whether you're hosting friends or enjoying peaceful evenings at home, this property offers the lifestyle you’ve been waiting for in one of Dundas’s most desirable pockets. Don’t miss your chance to call Highland Park home. (id:55093)
Royal LePage State Realty Inc.
48 1/2 Wellington Street
St. Catharines, Ontario
This historical downtown home is all about location and lifestyle. Whether you're heading to festivals in Montebello Park, strolling to the Farmer's Market, or hosting friends for a backyard gathering, this is the perfect home to enjoy the ease of everything downtown has to offer. Built in 1911, this two storey character home offers 3 bedrooms, 1 full bathroom, main floor laundry and an expansive kitchen. Step through the new modern front door (2021) into the sunny hallway entrance. The original charm is apparent throughout the main floor with original wood trim and wooden pocket doors in the living room. The formal dining room opens to the large kitchen and creates the perfect space for cooking & entertaining. Main floor laundry offers convenience with newer side-by-side front loading washer and dryer (2019). Head upstairs to find 3 bedrooms; all with large closets, and a full bathroom with original 1913 claw foot bathtub, and original hardwood floors throughout. The rear yard has been beautifully landscaped with multiple gardens and raised beds for your veggie garden, new deck (2020), newer patio and an abundance of space for hosting. Fully fenced for kids and/or dogs. Large shed offers storage for all of the things. Other upgrades include new roof (2022), new hardwood & tile throughout main floor (2021), new lighting and dining room ceiling. (id:55093)
Revel Realty Inc.
352b Lawrence Avenue W
Toronto, Ontario
Custom built home with high-end finishes and appliances, nestled in the coveted Bedford Park-Nortown community in Toronto, a location synonymous with exclusivity and convenience. Spanning approximately 2,700 square feet of meticulously crafted living space, this thoughtfully designed luxury residence features three generously proportioned bedrooms and four beautifully designed bathrooms, 3 car parking, and a finished basement with walk-up. Upon entering, you're immediately greeted by an expansive open-concept living and dining area, perfect for entertaining. Every detail of this home reflects the finest craftsmanship, from the timeless maple hardwood floors, to the sleek built-in cabinetry, the large baseboards, the premium finishes, and the modern fireplaces. The chef-inspired kitchen is a true culinary haven, featuring high end appliances like Wolf and Subzero, quartz countertops, and an island with a built-in toe-kick vacuum, making every meal preparation an absolute pleasure. Elevating the home further, you'll discover thoughtful touches such as a skylight that bathes the space in natural light, a primary bath with heated floors for unparalleled comfort, and a fully finished basement with soaring ceilings, wet bar, and ample space for entertaining. Ideally situated, this home offers easy access to major highways, public transit, premium grocery stores, great schools, restaurants, and an array of lifestyle amenities. This home is perfect for those that enjoy the feeling of being surrounded by luxury while providing the convenience of a great location. *Images from previous listing. (id:55093)
RE/MAX West Realty Inc.
26 - 23 Island Road
Toronto, Ontario
Step into this sun filled Corner townhouse 1375 sq, built in 2016 offering 3 Bedrooms, 2 Bathrooms and a modern Open concept layout -ideal for comfortable living and entertaining. Open concept kitchen featuring a stylish Centre Island & convenient balcony access perfect for coffee or fresh air. New appliances includes oven and washer dryer and large windows for enhancing bright and airy ambiance. This could be a perfect family fit at desirable location and good neighborhood with No Frills at door, quick access to Hwy 401 and Rouge Hill Go station, beaches, parks and scenic waterfront trails, TTC at door, library, schools and many amenities around. Take a chance to visit, this may be yours. (id:55093)
Exp Realty
12 Greypoint Drive
Toronto, Ontario
Welcome To 12 Greypoint Drive Located In The Heart Of Malvern A Quiet And Friendly Neighborhood. This Freehold Town Home Offers Two Separate Kitchens, Laminate Flooring Throughout , And Ample Parking Space. Perfect For First Time Home Buyers Or Even Investors Looking To Make Positive Cash Flow. The basement offers its own eat in kitchen, 2 rooms And A Full 3 Piece Washroom. Located Mins Away From Malvern Town Center, Public Transits, Parks, Hospitals, Schools , And All Essential Amenities. (id:55093)
Homelife/champions Realty Inc.
607 - 65 Speers Road
Oakville, Ontario
Absolute Gem!! This bright, open-concept 1-bedroom plus den unit, spanning 693 sq. ft. (MPAC), features a spacious private terrace, ideal for entertaining. Enjoy premium upgrades, including a sleek kitchen with quartz countertops, an undermount sink, stylish backsplash, and stainless steel appliances. The suite boasts gleaming floors, 9-foot ceilings, a primary bedroom with a semi-ensuite bathroom and walk-in closet, plus a charming separate den, great for a home office. Unwind on your private terrace or take advantage of the stunning rooftop terrace on the same level, no elevator required for BBQs and gatherings, complete with great views! Located in an exceptional with top class amenities, including an indoor pool, hot tub, dry sauna, gym, party room, and BBQ facilities plus Public Access Wifi (Common Areas). Perfectly situated in vibrant Oakville, close to shopping, restaurants, parks, public transit, Go Station and the QEW, with Lake Ontario and Entertainment nearby. This unit is a must see!! (id:55093)
Right At Home Realty
5743 Lowell Avenue
Niagara Falls, Ontario
Welcome to 5743 Lowell Avenue in Niagara Falls, a carefully maintained character home tucked away on a quiet dead-end street, just minutes from dining, shopping, parks, and all the everyday essentials. With 1,424 square feet of living space, it sits on a generous lot and features a rare 2.5 car garage, perfect for parking, storage, or even a workshop. Inside, the main floor offers a bright and open living and dining area that flows into a spacious renovated kitchen, complete with new cabinets, quartz counter top, under valance lighting, panel dishwasher and Frigidaire Gallery appliances. A convenient powder room and separate laundry room complete the main level. Upstairs, you'll find three large bedrooms and a spacious four-piece bathroom, providing plenty of room for the whole family. The lower level is full of potential. It includes a large open space with a wet bar, a roughed-in three-piece bathroom, and a separate storage area ready for you to make it your own. Outside, the backyard is truly something special. It feels like your own private, park-like oasis, complete with a tranquil pond and waterfall. It's the perfect spot to relax, entertain, or simply enjoy the peace and quiet. This home blends character, functionality, and a great location into one beautiful package. Come see everything it has to offer! (id:55093)
Exp Realty
333 Timbertrail Terrace
Ottawa, Ontario
Discover your dream home at 333 Timbertrail Terrace, a stunning 4-bedroom, 4-bathroom residence located in the prestigious Springridge subdivision of Orléans. This exceptional property offers the perfect blend of elegance, comfort, and modern upgrades ideal for families and entertainers alike.Inside, you'll be impressed by the brand-new kitchen, complete with sleek cabinetry, contemporary finishes, and high-end appliances. The main level features upgraded flooring throughout, flowing seamlessly into spacious living and dining areas designed for both everyday living and stylish entertaining.The newly finished family room in the basement adds flexible space for a media room, play area, or home office. With four generous bedrooms and four beautifully appointed bathrooms, there is room for everyone to live and grow in comfort. The primary bedroom boasts a walk in closet and a full ensuite with soaker tub. Step outside into your private backyard oasis, featuring a heated inground pool, wifi enabled speakers and lighting system, stylish stone patio walkway, and a well landscaped yard perfect for summer gatherings and tranquil evenings. Fire up the built-in BBQ and outdoor cooking area, relax by the outdoor gas fireplace or unwind in the hot tub under the stars.Located in a sought-after, family-friendly neighborhood, this home combines suburban tranquility with proximity to top-rated schools, parks, and all the amenities of Orléans.This is more than a home its a lifestyle. Dont miss your chance to own a turnkey gem in Springridge. (id:55093)
Royal LePage Team Realty
41 Marvin Avenue
Oakville, Ontario
Luxurious 4-Bedroom, 5-Bath Executive Home Nestled In One Of Oakvilles Most Prestigious Neighbourhoods. This Beautifully Upgraded Residence Offers Soaring 10-Foot Ceilings On All Levels, Spacious Bedrooms Each With Their Own Ensuite Baths, And Premium Finishes Throughout. The Stunning Paris-Style Kitchen Is A True Showpiece, Featuring Granite Countertops, Premium Builder-Selected Upgrades, Elegant Backsplash, And A Custom Built-In Bar Newly Added. A Striking Two-Way Fireplace Creates A Seamless Flow Between The Dining And Family Rooms, Perfect For Both Entertaining And Everyday Living. The Finished Basement Includes A Separate Side Entrance, Providing Flexibility For Multigenerational Living Or Potential In-Law Suite Conversion. Notable Upgrades Include: A Tesla Charger Installed In The Garage (2022), Full Home Fortification By Canada First (2024), Pot Lights Throughout (2024), Motorized Zebra Blinds (2022), A Private Fenced Backyard Completed In 2023 and Windows Upgraded With UV Protection And Security Film For Enhanced Comfort And Peace Of Mind. Additional Highlights Include Rich Hardwood Flooring And A Comprehensive Alarm/Security System. This Move-In Ready Gem Combines Elegance, Security, And Modern Convenience In An Unbeatable Oakville Location. A Must-See Property That Won't Last! (id:55093)
Royal LePage Your Community Realty
205 - 2874 Keele Street
Toronto, Ontario
A beautifully bright and well-appointed residence in a prime location, this condo delivers everyday comfort and contemporary charm! Bathed in natural light from east-facing windows, this sun-filled unit offers a warm and inviting atmosphere. The spacious kitchen is outfitted with full-sized appliances and ample cabinetry perfect for daily cooking or entertaining. The open-concept living and dining area provides a comfortable space to host or unwind. The bedroom features a large window that welcomes the morning sun and includes a generous closet for added storage. A convenient linen closet sits just outside the thoughtfully designed bathroom, and a roomy utility area adds extra functionality. With ensuite laundry, this condo is designed to support your everyday lifestyle with ease and comfort. (id:55093)
Keller Williams Legacies Realty
37 Sterling Drive
Tiny, Ontario
Discover this well-maintained detached bungalow at 37 Sterling Drive. Nestled in an upscale Wyevale subdivision, this 2+1 bedroom, 3 bathroom home boasts 2,600 sqft of living space on two fully finished levels. Fresh, neutral decor and versatile floor plan ideal for families and professionals to work from home. Enjoy the serenity of a private treed lot at the end of a cul-de-sac, just minutes from Georgian Bay's pristine beaches and marinas. With quick access to Barrie, Midland, and Wasaga Beach, this location offers both tranquility and convenience. Arrange a viewing and experience this charming property firsthand. *Bonus inclusions are custom window blinds, appliances, bathroom mirrors, water softener and RO system, garage door opener and remotes, BBQ, central vacuum, owned hot water tank, John Deere riding mower and trailer, storage tent in back yard*. Seller is willing to offer a $5000 credit to buyer on closing for basement flooring replacement or other updates of your choosing! (id:55093)
RE/MAX Hallmark Chay Realty
9 - 1571 Coronation Drive
London North, Ontario
Welcome to your dream home in the serene White Hills community called Gainsborough Place! Bring your family! This beautifully designed bungalow-style attached home offers an exceptional living experience with 3 spacious bedrooms and 3 well-appointed bathrooms. Ideal for families or downsizers, this residence boasts a main floor master suite that is a true retreat. Freshly painted 2025! Step into luxury with a large corner soaker tub, a separate glass shower, and a cozy fireplace that opens to the inviting living room perfect for relaxing evenings. The open concept main floor is accentuated by a stunning 10-foot tray ceiling in the living room, complementing the bright and airy feel of the space. Enjoy the convenience of main floor laundry and an inside entry to your attached double car garage. The majority of the lower level is beautifully & professionally finished living space. One of the standout features of this property is the 6" concrete block firewalls between each unit, ensuring your peace of mind with neighbour's. Located in a quiet area with limited sales activity, this condo presents a unique opportunity to own a distinguished home in a desirable neighbourhood. Condo Fee $457/month. Condo pays for snow removal/lawn care and master insurance policy. Owners should have their own content coverage, 3rd party liability and coverage for betterments. Condo fee also covers capital repairs and replacements from the reserve fund for the common elements which includes the doors, windows, roofing, decks, driveways, roadway, fencing. Roof Shingles (2022) 40 year shingles; Stove (2025), Broadloom, (2025), Furnace and A/C (2025). Other features include: Air Exchanger, Hardwood and Tile Flooring, Gas Hookup for BBQ. (id:55093)
Royal LePage Triland Realty
87 Elgin Street
London East, Ontario
Welcome to 87 Elgin Street, a delightful bungalow nestled conveniently off Hamilton Road and Highbury Avenue. This inviting home features 3+1bedrooms and 1+1 bathrooms, making it an ideal choice for first-time home buyers, families looking to grow, or seniors seeking a comfortableliving space. With two fully equipped kitchens, this property offers versatile living arrangements, including the potential for a lower-level unit witha separate entrance perfect for generating extra income or accommodating extended family. The exterior boasts a decent-sized shed/workshopin the backyard, providing ample space for hobbies or additional storage, along with a good sized backyard for outdoor activities and relaxation.Location is key, and this home does not disappoint. Enjoy the convenience of being within walking distance to major bus routes, just 10 minutesfrom downtown London, and a mere 15 minutes to Fanshawe College. With easy access to the 401 and a plethora of nearby amenities, everything you need is just a short stroll away. Don't miss this fantastic opportunity to own a versatile property in a great community. Schedule your viewing today and envision the possibilities that await at 87 Elgin Street! **EXTRAS** Lot dimensions are 107.53 ft x 40.10 ft x 107.80 x40.10 ft. measurements to be verified by buyer, Brand New Air Conditioning Unit (2025) (id:55093)
Oak And Key Real Estate Brokerage
10419 County Road 503
Highlands East, Ontario
Welcome home. This raised bungalow with a partially finished basement , featuring 2 beds and 1 bath is waiting for you. All the hard work is done and is move in ready. The Lot has been 90% cleared and and a private drive off the shared entrance takes you into your own private oasis. Newer metal roof, furnace, AC, flooring, insulation, fixtures and more. Storage, no problem. A large new shed has been added to the property for toys and more. The covered deck features another storage shed and a handy walk way into the main part of the house. (id:55093)
Ball Real Estate Inc.
16899 Telephone Road
Quinte West, Ontario
Discover the perfect blend of comfort, privacy and convenience in this inviting 3+1 bedroom raised bungalow. Thoughtfully designed for relaxed living, this home features a bright, open layout with a beautiful fireplace in the family room, the perfect spot to unwind at the end of the day. Step outside to a large deck overlooking a peaceful setting ideal for your morning coffee, quiet evenings or entertaining under the stars. Downstairs, the fully finished basement offers even more space to spread out, complete with a cozy wood stove and a walkout to the private rear yard. This versatile space can be used in many forms such as a home office, extra entertainment room or even a home gym. Whether you're gardening, enjoying nature or simply craving a slower pace, this property offers the tranquility you've been searching for. Located minutes from local shops and the 401, you'll enjoy the best of both worlds rural calm with urban convenience. Come see what life can feel like when you finally have room to breathe. (id:55093)
RE/MAX Impact Realty

