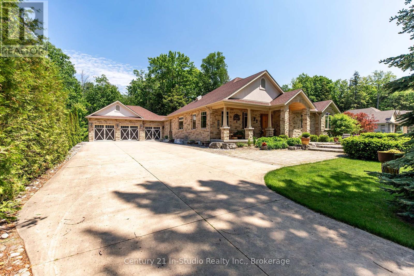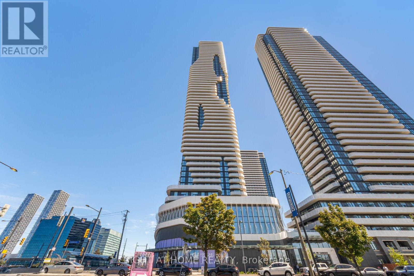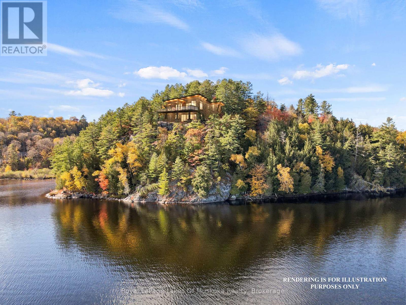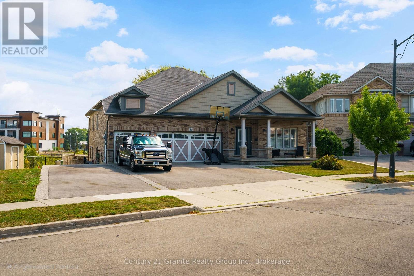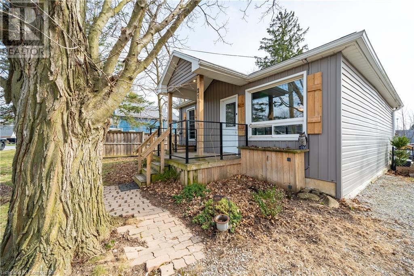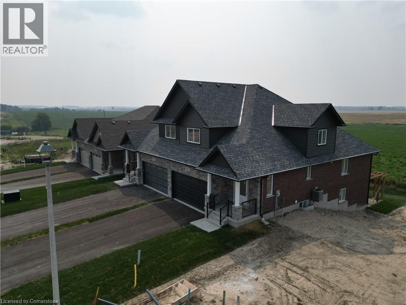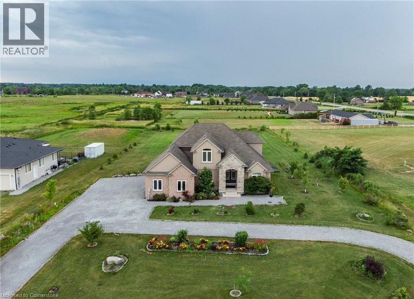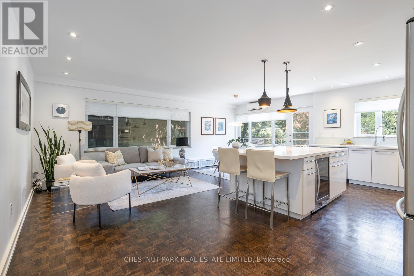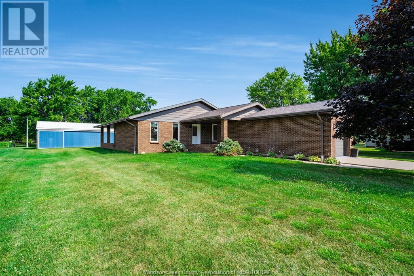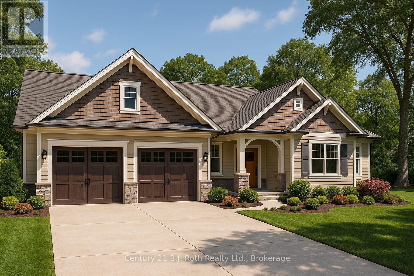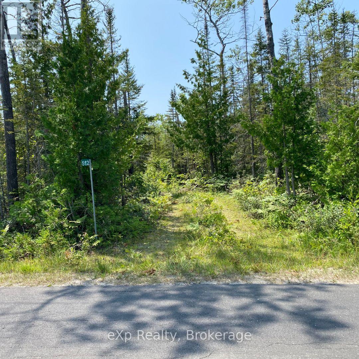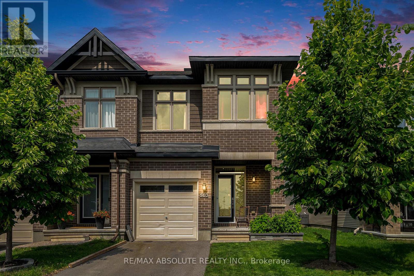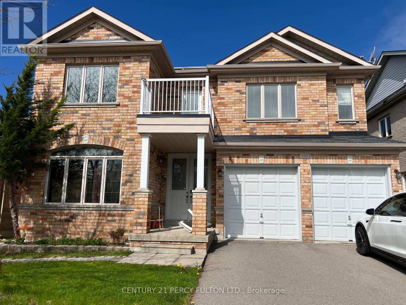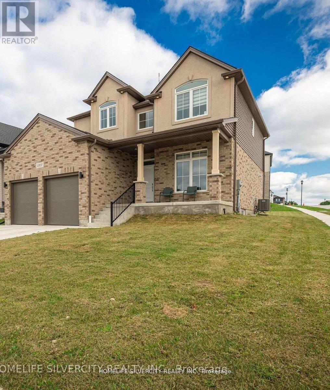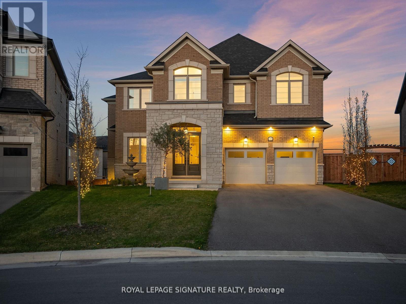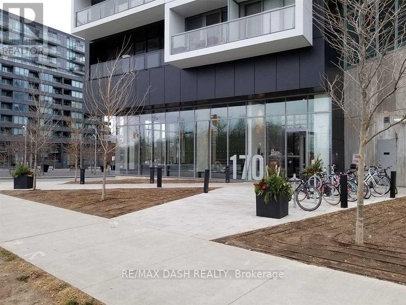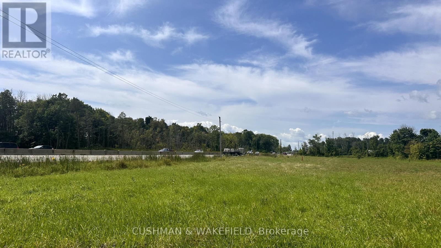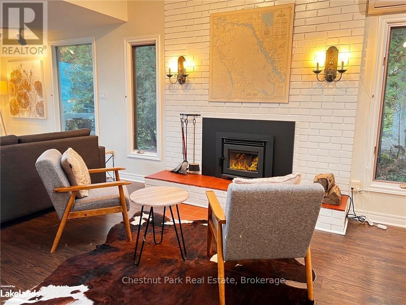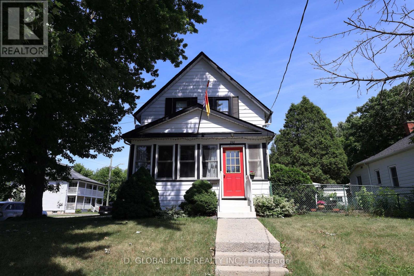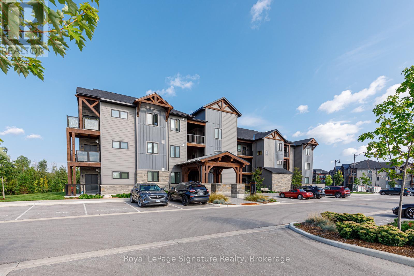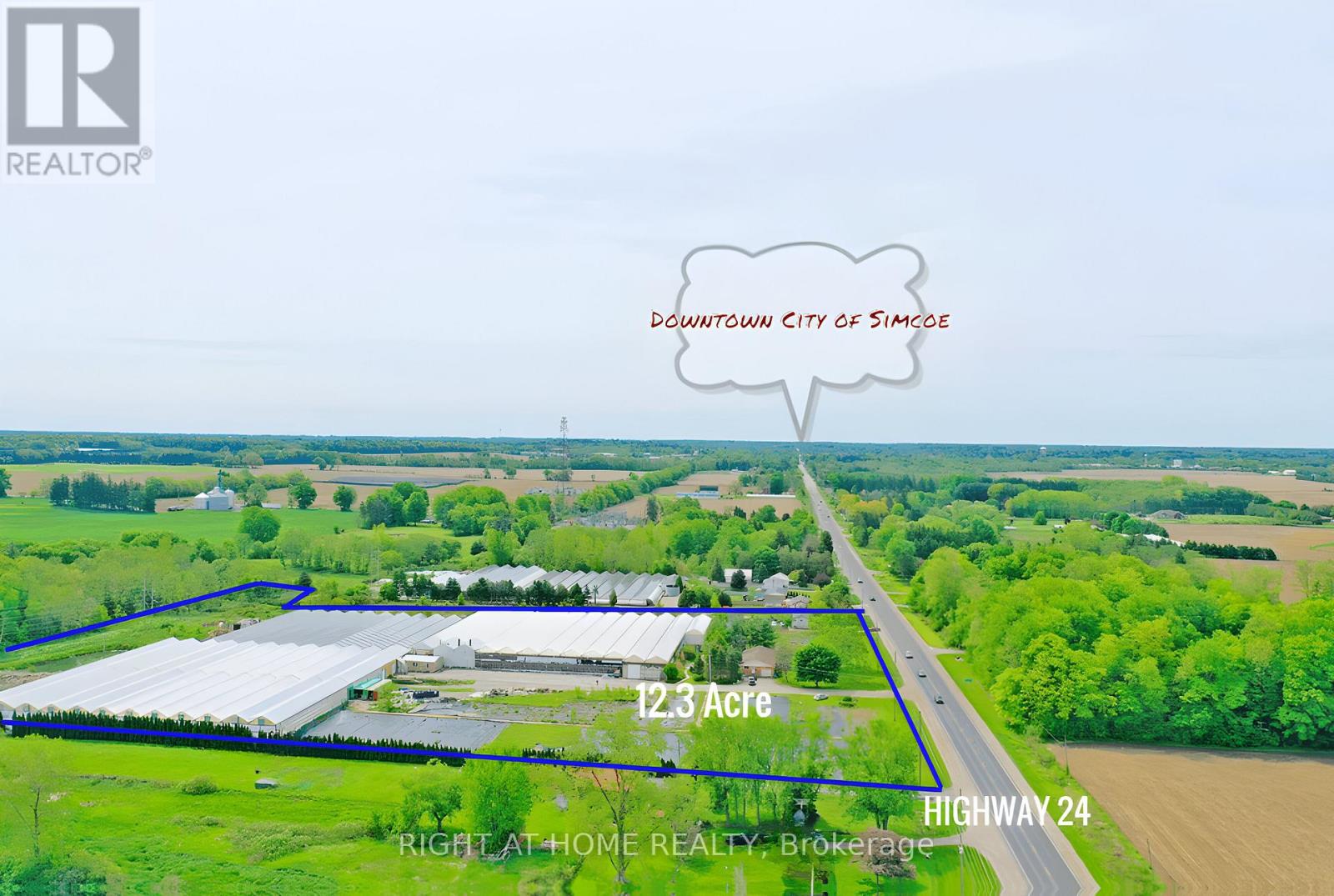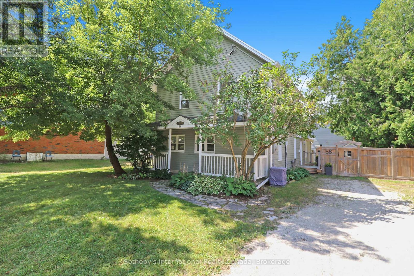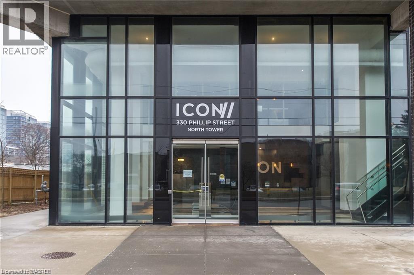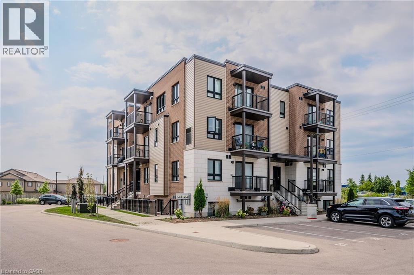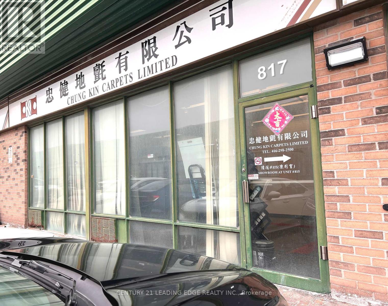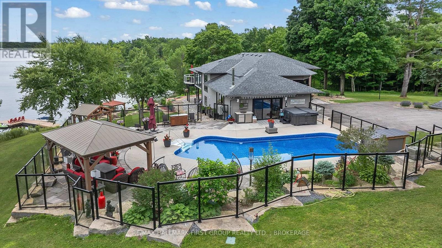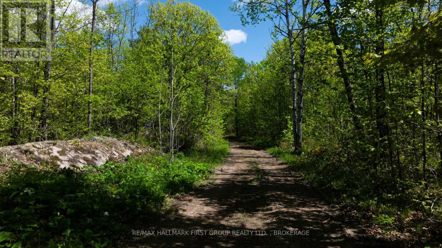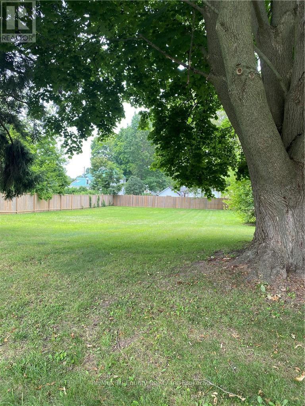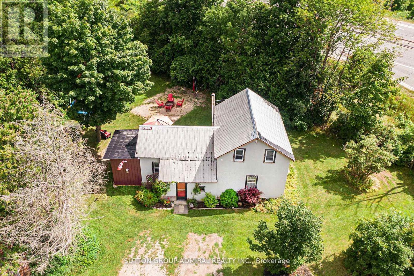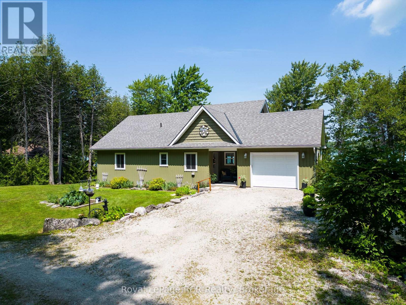27 Carter Drive
Saugeen Shores, Ontario
Craftsman inspired executive home custom built by Seaman on a half acre private and treed lot. The large covered porch introduces the central foyer that welcomes family and friends as it overlooks the office, large dining room, kitchen and living room anchored by a stone fireplace that reaches to the height of the 18' cathedral ceiling! The office with built-in bookcases and a view to the front yard is the perfect place for a home-based business! The kitchen is truly the heart of this home with a large central island with 6 burner Viking cook-top and stainless rangehood. The pantry, built-in appliances and oversized fridge/freezer will make any chef quiver with excitement. The kitchen and breakfast bar overlook the living room keeping everyone engaged while entertaining or enjoying family time. The living room boasts garden doors to the private patio perfect for al fresco dining and savoring a beautiful summer's eve. The primary suite also enjoys private access to the patio, while being the perfect place to relax and unwind. With a tray ceiling, pot lights and a large window seat this private sanctuary is flooded with natural light. Oversized walk-in closet with custom organizers. Spa-inspired ensuite w/ walk-in tiled shower, dressing table and oversized basin is a must see! Second bedroom with wall to wall closet. Full bath with tub/shower. The family entry offers a spacious foyer behind the kitchen. Large mud room w/laundry, a tiled dog wash and access to the oversized triple garage and patio. The lower level includes a large pool-table sized family room with 2 additional bedrooms and a full bath with shower. There is a cold room, large storage room plus a utility room. The expansive unfinished space is roughed-in and designed for a proper in-law suite. This is truly a one of a kind property that was designed to cradle a family with spaces for gracious living and entertaining! Landscaped grounds with an irrigation system. 2000 Certified. A must see! (id:55093)
Century 21 In-Studio Realty Inc.
37 Silver Glen Boulevard
Collingwood, Ontario
Charming, low-maintenance townhome-style condo in desirable Silver Glen Preserve ideal for a weekend getaway, ski chalet, summer retreat, starter home, or downsizing. This updated unit features 3 bedrooms, 2 bathrooms, and a finished lower-level rec room. Enjoy an open-concept living/dining/kitchen area that walks out to a private back patio perfect for relaxing or entertaining. The modern kitchen offers quartz counters, stainless steel appliances and a wine rack. The attached garage provides parking and storage, plus there are rough-in for a future bathroom in the basement. Owners enjoy fantastic amenities including an outdoor pool, fitness room, sauna, party/media room, change rooms with showers, and regular community events. Prime location near Collingwood Trail, Living Water Golf Course, skiing, and more! (id:55093)
Century 21 Millennium Inc.
207 - 308 Lester Street
Waterloo, Ontario
Vacant & Move in Ready! Welcome to 308 Lester Street Platinum II by Sage Living; Furnished Modern 1 Bedroom unit in Waterloo's vibrant university district! Ideal for Professional or student. A bright open concept design with floor to ceiling widows, open balcony, granite counter tops & stainless steel appliances. Enjoy the buildings amenities, gym, party room and rooftop patio. Easy access to transit, walking distance to University of Waterloo, Wilfred Laurier, Conestoga College. Enjoy nearby shopping, restaurants & Cafes. You home awaits you here @308 Unit 207! (id:55093)
RE/MAX Hallmark Realty Ltd.
709 - 246 Lester Street
Waterloo, Ontario
Prime Investment Opportunity | Heart of Waterloo | Low Maintenance Fee. Located in the vibrant heart of Waterloo, this 5-year-new high-rise condo offers unbeatable convenience just steps from the University of Waterloo and Wilfrid Laurier University, making it a perfect choice for students and savvy investors alike.Perched on a high floor, this bright south-east corner unit boasts 896 sq.ft. of functional living space, set as three of the largest bedrooms in the building and two full bathrooms ideal for shared living.The unit comes fully furnished and move-in or rental ready. Enjoy access to a wide range of amenities, with shopping plazas, restaurants, libraries, and public transit right at your doorstep.With low maintenance fees and consistently strong rental demand, this is a rare opportunity to secure a high-return investment with excellent cash flow. (id:55093)
RE/MAX Excel Realty Ltd.
5911 - 225 Commerce Street N
Vaughan, Ontario
Lease a Brand new one-bedroom unit at Festival Condos by Menkes. Thoughtfully designed with an open-concept living and dining area offering versatile use of space. Modern kitchen with designer finishes and premium built-in appliances. Spacious primary bedroom featuring a large closet and floor-to-ceiling windows. Exceptional location with unbeatable convenience steps to VMC, Viva transit, subway, York University, Seneca College, IKEA, restaurants, cinemas, and more. (id:55093)
Right At Home Realty
29 Thorburn Lane
Huntsville, Ontario
A panoramic paradise with views that truly must be seen to be believed. Nestled amongst the breathtaking landscapes of Lake Vernon in Huntsville, this waterfront property offers a unique blend of unparalleled scenery and ample privacy, making it a rare find in today's market. With over 9 acres and 700 feet of natural shoreline, spectacular southeast vistas that stretch for 7 kilometres await. Prevailing westerly winds make for often calm shores, with sun and moonrises over the lake that are reminiscent of 'The Group of Seven' paintings. Granite outcroppings and mature hardwoods offer dramatic texture and a touch of rugged beauty, creating a pristine canvas of unspoiled terrain. Punctuating the landscape are kettle geological rock formations created by the melting of the last glacier as it receded. 29 Thorburn Lane is not just a lot, it's a gateway to building not only a home but also a lifestyle. The newly created private driveway provides access to the lot. Bell high speed fiber optic internet cable and underground hydroelectricity conduits are at the lot line. The groundwork has been done for your private retreat, family home or investment property. Located in the exclusive community of Ashworth Bay, this offering is only 10 minutes away from Huntsville's vibrant town centre and conveniently close to essential amenities. With access to Huntsville's incredible 4 lakes, you can boat to dinner at one of the local lakeside restaurants or nearby resorts. Future generations of your family will treasure your decision to be part of this unique natural heritage. Don't miss this opportunity to make your Muskoka dream come true. (Vendor will consider VTB mortgage) (id:55093)
Royal LePage Lakes Of Muskoka Realty
66 Magnificent Way
Hamilton, Ontario
A Rare Find in Binbrook! This spacious 4,000 sq. ft. corner lot home offers exceptional living with a 3-car garage and an expansive layout perfect for families or multi-generational living. The main floor features 3 generously sized bedrooms, 2 bathrooms, a bright and open living room with walkout access to a deck overlooking the large backyard, and a huge kitchen ideal for entertaining. Convenient main-floor laundry. The fully finished walkout basement is a self-contained unit but accessible from the main floor, complete with 2 bedrooms, 1 bathroom, its own laundry, and a brand-new kitchen featuring quartz countertops. Perfect for extended family, guests, or rental income, this home provides endless possibilities. A rare opportunity to own a property that combines size, versatility, and modern updates in a sought-after Binbrook location. (id:55093)
Century 21 Granite Realty Group Inc.
21 Renfrew Street E
Caledonia, Ontario
This sweet one-floor home is full of charm and thoughtful touches—perfect for anyone looking to simplify without sacrificing comfort. With 2 cozy bedrooms, an eat-in kitchen, and a sunny living room, it's the kind of space that instantly feels like home. The laundry room is spacious and could easily double as a quiet little retreat for reading or hobbies. Step outside to enjoy not one, but two decks—ideal for morning coffees or watching the sunset. The fully fenced yard offers mature trees, a fire pit, and extra space for entertaining or relaxing. The basement is great for storage. Updates include: furnace & A/C (2020), water heater (2021), a beautiful walk-in jetted tub with shower (2021), and a new front door (2022). A previous owner also added insulation, updated the siding, soffits, fascia, and eaves. Don’t miss the chance to call this place home. (id:55093)
Keller Williams Complete Realty
108 Bedell Drive
Drayton, Ontario
With a double car garage, 4 bedrooms (including a spacius main floor primary bedroom), with a finished walkout basement backing on to rural landscape, and with more than 2500 sq ft of living space, this semi-detached masterpiece exudes unparalleled elegance, comfort, prestige and rural charm - all within the handsome highly sough-after neighbourhood of Drayton Ridge. It will be newly built in 2025 with thoughtful design, and you'll be impressed by the amazingly luxurious vibe without the exorbitant price. Only 35-40 minutes from Kitchener-Waterloo and Guelph, opportunities like this one seem to be more and more difficult to find. Come see for yourself. You'll be glad you did. (id:55093)
Home And Property Real Estate Ltd.
270 Farr Street
Pelham, Ontario
Prepare to be WOWED by this spectacular 3700+ sq ft 2 stry 4+1 & 4+1 bath on almost 1.4 acres with a finished basement. California shutters and engineered hardwood floors through out and all bedroom closets . This home offers plenty of room for the growing family with a large foyer, office space and living room, 2 pce powder room and the convenience of main floor laundry. The rear of the home offers a Kitchen fit for a chef w/upgraded appliances, stone counter tops, great sized island for extra prep space and plenty of cabinets and counter space, Fam Rm with gas FP and Din Rm. with walk-out to the amazing back yard. It does not stop there this ideal set up offers main floor master with W/I closet and a spa like 5 Pce ensuite. Upstairs offers 3 spacious beds and two 4 pce. Baths. One bed offers ensuite and 2 have W/I closets and there is also a bonus loft. The basement offers even more living space with Rec Rm, additional Bed Rm, Games Rm, 4 pce bath and plenty of storage. This is the PREFECT HOME FOR YOUR FAMILY and ENTERTAINING there is ample space inside and out for family games, movies and so much more! MUST SEE this sprawling home and lot to APPRECIATE IT! (id:55093)
RE/MAX Escarpment Realty Inc.
103 - 31 Rosedale Road
Toronto, Ontario
Renovated Suite at Rosedale's Coveted Dale Avon Building. Perched Among the Trees, This Two-Bedroom Suite Exudes Sophistication. Perfectly Positioned To Enjoy the Peace and Quiet from the Lush Private Ravine From the Back of the Building Away From Street. Open Concept Kitchen with large island, Living And Dining Room, Large Principal Bedroom with Ensuite Bathroom and W/I Closet. Close to lovely nature hiking trails and bike paths. This beautiful quiet residence in the Heart of downtown Toronto only 7 min walk to Rosedale Subway station, easy walk to Yonge Bloor Shops, 25 Min walk to U of Toronto, transit to Metropolitan University (TMU), 7 min to Hwy 404. Surrounded by mansions in a garden setting. (id:55093)
Chestnut Park Real Estate Limited
1 Circle Drive
Merlin, Ontario
TOTALLY RENOVATED ONE FLOOR BRICK RANCH ON A LARGE 3/4 ACRE LOT IN A GREAT CUL-DE-SAC LOCATION. OFFERING A 40' X 40' POLE BARN WITH 2/3 CEMENT FLOOR, BUILT IN 2000, WITH GAS AND HYDRO AVAILABLE. UPDATES INCLUDE ROOF, SOFFIT, FACIA AND EAVESTROUGHS (2017), FURNACE AND C/A (2015), WINDOWS (2022), AND 50 GALLON OWNED HOT WATER TANK (2022). SPACIOUS 3' CRAWL SPACE WITH CEMENT FLOOR FOR STORAGE, 200 AMP SERVICE, GAS HOOK UP FRONT AND REAR FOR BBQ, ALL APPLIANCES INCLUDED (MICROWAVE NOT WORKING PROPERLY). IMMEDIATE POSSESSION AND MOVE IN READY! (id:55093)
Deerbrook Realty Inc.
87 St George Street Unit# 407
Brantford, Ontario
Welcome to 87 St. George Street, Unit #407! This bright and spacious condo is an ideal find for first-time homebuyers, savvy investors, or those looking to downsize in comfort. With over 1,000 sqft of living space, this unit offers 3 generous bedrooms, 1 well-appointed bathroom, and an inviting open-concept living and dining area that seamlessly flows onto a large private balcony—the perfect spot to enjoy your morning coffee or unwind after a long day. Additional highlights include ample storage with a private locker, dedicated parking, and access to convenient on-site amenities like laundry facilities and a party room for your gatherings. Situated in a prime location, you're within walking distance to essential amenities such as grocery stores, the hospital, schools, parks, and public transit. Plus, with quick access to Highway 403, commuting is a breeze. (id:55093)
RE/MAX Twin City Realty Inc.
13 Greenlaw Court
Springwater, Ontario
Welcome to 13 Greenlaw Court where quiet charm and natural beauty set the stage for your custom dream home. Perfectly positioned on a generous lot in the sought-after Hillsdale community, this property backs onto mature trees, offering a peaceful, picturesque backdrop and a true sense of seclusion. Whether you're craving space to unwind or a sanctuary to grow, this is the kind of place where life slows down and memories are made. With MG Homes as your builder, you'll have the freedom to craft a home that reflects your unique vision and lifestyle. Just 15 to 20 minutes from Barrie and Midland, yet worlds away in feel, this is where your next chapter begins. Image is for Concept Purposes Only. Build-to-Suit Options available. (id:55093)
Century 21 B.j. Roth Realty Ltd.
63 - 2063 Jasmine Crescent
Ottawa, Ontario
Welcome to this bright and spacious end-unit condo in sought-after Beacon Hill - offering a rare 4 bedrooms, 2 full bathrooms townhome, and low-maintenance living! The main level features a generous kitchen and a separate dining and living areas with parquet flooring throughout. Upstairs, you'll find four full-sized bedrooms with no carpet in sight, and a refreshed main bathroom. The partially finished basement level offers flexible space for a family room, home gym, teen retreat, or guest suite, complete with a full 3-piece bath, laundry area, and storage. Enjoy a private backyard perfect for family and friend gatherings and a private parking spot right by your door. Located steps from schools, parks, shopping, transit, and bike paths. Enjoy the best of stress-free condo living - no grass to cut, no snow to shovel! Don't miss out on this fantastic opportunity and reach out today to book your showing! ------ Bienvenue dans ce condo lumineux et spacieux, situé dans le secteur très recherchéde Beacon Hill - une rare maison en rangée offrant 4 chambres à coucher et 2 salles de bains complètes! Le niveau principal comprend unegrande cuisine fonctionnelle, un salon et une salle à manger séparés avec des planchers en prquet. À l'étage, vous trouverez quatre chambressans tapis ainsi qu'une salle de bain principale rafraîchie. Le sous-sol partiellement fni offre un bel espace multifonctionnel idéal comme sallefamiliale, coin ados ou suite pour invités, avec une salle de bain complète, un espace de lavage et du rangement. Proftez d'une cour arrièreprivée, parfaite pour recevoir famille et amis, ainsi qu'une place de stationnement privée juste à côté de lentrée. À proximité des écoles, parcs,commerces, du transport en commun et de plusieurs pistes cyclables. Proftez dun style de vie sans ennuis grâce à lentretien extérieur inclus -plus besoin de pelleter ou de tondre le gazon! Manquez pas cette belle occasion appelez-nous aujourdhui pour planifer votre visite. (id:55093)
Royal LePage Performance Realty
512 Warner Bay Road
Northern Bruce Peninsula, Ontario
38.3 secluded, wooded acres located on the Bruce Peninsula. Around the corner from public access to Lake Huron. Just a short 10-minute drive to downtown Tobermory, national parks, tour boat services, and the Bruce Trail. Laneway already established. Year-round access via a paved road, with available services. Ideal private setting for your dream home or cottage. Potential for future development. This size property is a rare find and perfect for those seeking a private sanctuary or investment opportunity. (id:55093)
Exp Realty
24 Dumaine Street
Whitby, Ontario
Absolutely Stunning 3-Year-Old Detached Home! Welcome to this exquisite 5-bedroom home, one of the most sought-after models in the neighbourhood, featuring a sleek and modern elevation. Boasting a bright, sun-filled open-concept layout, this home is designed to impress with soaring 10-ft ceilings, expansive windows, and rich hardwood flooring throughout the main floor. Enjoy formal living and dining rooms complete with a cozy fireplace perfect for entertaining or relaxing. The gourmet kitchen is a chefs dream, showcasing quartz counter tops and ample space for culinary creativity. The primary suite features a luxurious walk-in closet and spa-inspired amenities. Located in a peaceful, family-friendly neighbourhood just minutes from top-rated schools, shopping, dining, recreation, and easy access to Highways 412, 407, and 401. (id:55093)
Homelife Silvercity Realty Inc.
2805 - 225 Sumach Street
Toronto, Ontario
Four Year Old Dueast Condos At Regent Park! Sun-Filled 3 Bedroom Corner Unit With South West Facing. Unobstructed View. Spacious 1067Sf Indoor Area Plus 154 Sf Balcony. Functional Layout. Great Amenities: Outdoor Terrace W/Bbqs, Mega Gym, Co-Working Space And More. Close To Everything: Park, Ttc, Aquatic Centre, 6 Acre-Park And Much More. Extras:Cooktop, Oven, Fridge, B/I Dishwasher, Washer&Dryer, Microwave (id:55093)
Bay Street Group Inc.
560 Triangle Street N
Ottawa, Ontario
From the moment you step inside this sun-soaked corner unit, you'll be captivated by the high-end finishes, soaring ceilings, and a layout designed for both everyday living and elegant entertaining. Spread over two levels of rich hardwood flooring, the home features a welcoming foyer with detailed tile that carries through the powder room. The open-concept main floor is a true showstopper, featuring a dramatic open-to-above living room with floor-to-ceiling windows that flood the space with natural light. A cozy electric fireplace anchors the room, adding warmth and character. The chef-inspired kitchen blends style and function with quartz countertops, stainless steel appliances, a gas stove, large island with breakfast bar, pot lighting, extensive pantry cabinetry, and a sleek backsplash. Door off the dining area leads to your private backyard oasis. A fully fenced retreat with a gas BBQ hookup, perfect for relaxing or entertaining outdoors. Upstairs, the primary suite offers a serene escape with a spa-like ensuite featuring an oversized glass/tile shower and a large walk-in closet. Two additional bedrooms, a modern 4-piece bathroom, and a convenient second-floor laundry room complete the level with style and practicality. The finished basement provides a versatile recreation space, ideal for a home gym, media room, or play area plus ample storage to keep everything organized. Tech meets lifestyle with Smart Home features, including a Nest thermostat, offering you energy efficiency, comfort, and control wherever you are. Corner unit benefits include private driveway, extra windows, enhanced privacy, and a larger outdoor space. Ideally located just steps to Abbottsville Trail, parks, and a wide range of shopping and dining options, this home offers the perfect blend of serenity and connectivity in one of Stittsvilles most desirable communities. (id:55093)
RE/MAX Absolute Realty Inc.
359 Woodspring Avenue
Newmarket, Ontario
Beautiful 4 Bedroom Home Close To All Amenities, School, Park, Theatre, Upper Canada Mall, Costco, Best Buy, Home Depot, Candian Tires, Environmental Park Trails. total 3860 Sft finished living space. Hardwood Flrs, Granite Counter In Large Kitchen With Backsplash & Centre Island, Walkout To Deck. Large Master Bedroom W/Spacious W/I Closet And Ensuite W/Sep. Shower & Corner Soaker Tub. 2nd Floor Laundry Room & Balcony. Finished Walkout Basement with bedroom, bath and R/I Kitchen. (id:55093)
Century 21 Percy Fulton Ltd.
1937 Boardwalk Way
London South, Ontario
Welcome to your Executive Two-storey luxury home! This gorgeous Clayfield home was completed in 2022 & is located in the desirable Riverbend community. Close to amenities, private schools, Hunt Club, Springbank Park, Boler Mountain, fitness facilities, restaurants, Komoka Provincial Park and a short drive to major highways (id:55093)
Homelife Silvercity Realty Inc.
1335 Britton Crescent
Milton, Ontario
This one of a kind home was customized with the most luxurious details and finishes from top to bottom. Located on a private street at the south end of Milton bordering Oakville, this oversized pie lot with ravine and privacy matches the spacious 5,200sqft home. To name a few details you don't want to miss: the Main level features 10ft ceilings and the most stylish entertaining space. A top of the line custom Bloomsbury kitchen with built-in high end appliances (2 Bosch dishwashers, Miele espresso machine & Miele convection oven, 6 burner gas Wolf stove & subzero fridge/freezer & wine fridge) plus stunning 10ft marble island with built-in wine trough for the ultimate in entertaining. Custom European 9ft French doors across the back of the house lead to the large deck overlooking greenspace. The upper level has 9ft ceilings and 5bedrooms with 3 full washrooms all featuring beautiful tile and glass showers. The 5th bedroom has been converted into a spacious dressing room off the primary. Finished basement with walk-out to incredible yard features a great room, gym, studio, and four storage areas! Huge pool sized yard faces south and overlooks the conservation area. Too much to list, certainly a house you have to see. Full list of customizations and upgrades, including the solid nickel hardware, available. (id:55093)
Royal LePage Signature Realty
Basement - 31 Lakeland Drive S
Toronto, Ontario
Two Bedrooms Walkout Basement/Backs onto Humber River in a Quite Neighbourhood, Perfect for Professionals Small Family. Ensuite Laundry. Close To Humber College, TTC, Albion Mall, Pool and Health Club. Close To Hwy 401,407,427 and 27, Pearson Airport, Woodbine Mall, Hospital, Schools, Grocery Stores, Costco, Banks, Worship Place. Don't Miss the Unique Opportunity to Live in Comfort and Nature While Staying Connected to Everything Toronto. (id:55093)
Homelife Silvercity Realty Inc.
151 Cedar Grove Drive
Scugog, Ontario
Discover the perfect waterfront residence situated on a spacious 80x100-foot lot facing west, offering breathtaking sunsets and an inviting in-law suite. This charming raised bungalow features 2+2 bedrooms and underwent extensive renovations in 2018. Upgrades include a modern kitchen with granite countertops, a central island, and a generous primary bedroom with a 3pc en-suite and two walkouts leading to the upper deck. The living room, overlooking the lake, is warmed by a cozy gas fireplace. Convenient main floor laundry enhances daily living. The finished walk-out basement boasts two additional bedrooms, a kitchen with a gas fireplace, a three-piece bathroom, and a recreation room also featuring a gas fireplace. The home is equipped with forced air gas heating and provides parking for four vehicles. Relax by the fire pit while enjoying spectacular sunsets over the lake .this is lakeside living at its finest! (id:55093)
Home Choice Realty Inc.
144 Upper Canada Drive N
Toronto, Ontario
144 Upper Canada Drive offers an amazing investment opportunity for anyone currently in the market for an investment property or someone looking to build their dream home in the highly-sought after St.Andrews Community. This property's spacious 60 x 150 ft lot surrounded by multi-million dollar homes allows plenty of room for expansion adding to this homes potential. For those with a keen eye this is the perfect opportunity to build a truly one of a kind home. With easy access to the 401, shops, schools and plenty of local restaurants close by you don't want to miss out on this! (id:55093)
Keller Williams Advantage Realty
1203 - 170 Bayview Avenue
Toronto, Ontario
Spacious 1 Bed, 1 Bath, 463 Sq Ft Unit Features Wood Flooring Throughout, State Of The Art Smart House Kitchen, Exposed Duct Work And Exposed Concrete Ceilings, Modern Fixtures And Finishes. Stunning Views Of The City With Floor To Ceiling Windows! (id:55093)
RE/MAX Dash Realty
136 Line 10 N
Oro-Medonte, Ontario
HWY 11 Commercial Land! C2 - 500 FT of HWY 11 Frontage** * Easy access to both North and South bound ramps to HWY 11. * Exposure - 30,000 - 50,000 vehicles passing daily. Discover an exceptional opportunity to acquire a prime parcel of land strategically located at the northwest corner of HWY 11 and Line 10 North, just north of the picturesque Lake Simcoe. This expansive parcel offers excellent visibility and accessibility, making it ideal for a variety of commercial or development ventures. Surrounded by vacant land to the north and west, this property provides a blank canvas for your vision. **EXTRAS** High traffic exposure on Highway 11 - Convenient access to major transportation routes - Surrounded by a mix of commercial and retail establishments - Potential for various development opportunities - Close proximity to recreational. (id:55093)
Cushman & Wakefield
Royal LePage Signature Realty
381 East 23rd Street
Hamilton, Ontario
Welcome to this beautifully updated semi-detached home in a prime area of Hamilton mountain. This property sits on a large-sized lot, offering plenty of space to create your dream backyard. Ideal for a future pool, garden, or outdoor entertainment area, the lot provides both privacy and flexibility. Inside, the home features a brand new modern kitchen, complete with sleek finishes and plenty of space for cooking and entertaining. This open-concept home features pot lights throughout and a carpet-free design, giving it a bright, clean, and stylish feel. With 3+1 Bedrooms and 2.5 Bathrooms, this property offers both comfort and functionality for todays lifestyle. The finished basement adds incredible living space and includes a bedroom, perfect for guests, extended family, or a private office. The spacious floor plan is designed for comfort and functionality, making it an excellent choice for families or investors. Outside, the property offers plenty of parking, making it convenient for multiple vehicles. Located close to schools, parks, shopping, and transit, this home offers both convenience and potential. Don't miss out on this rare opportunity to own a property with such a generous lot in a sought-after area. Ready for Immediate Occupancy! (id:55093)
Right At Home Realty
89 Georgian Manor Drive
Collingwood, Ontario
June 1 - August 31st, 2025 have been leased. Waterfront Seasonal Lease in Collingwood! Immerse yourself in the enchantment of feeling the soft sand caress your toes at this private waterfront sanctuary nestled along the breathtaking shores of Georgian Bay. Available Seasonally for Spring, Summer, Fall and Ski Season! Minimum one month lease. The timeframe prices are as follows: November to April if rented monthly is $5,000/month. May and June months are $5,500/month. July and August months are $7,000/month. September & October months are $5,500/month. 2025-2026 Ski Season is available at $16,000/season from Dec 1 March 31, 2026 ($4,250/month if not leased for the full Ski Season). 3 spacious Bedrooms, 2 Baths, and 1,300 sq. ft. of nautical living space awaits you and your family. Nestled just minutes away from Blue Mountain for winter skiing and prestigious golf clubs in the summer, this open-concept home features a wood-burning fireplace in the living room to enjoy during the cooler nights. The dining area offers seating for 6 with captivating views of Georgian Bay. Your functional kitchen is equipped with a built-in oven and countertop range for the chef at heart. Discover a wealth of family activities, from scenic hiking and biking trails, boutique wineries, shopping, theatre experiences, trendy bars and local spas. This is your ultimate home away from home, providing proximity to all you need for an unforgettable family vacation. Room for one small vehicle in the detached garage with additional storage and ample parking on the driveway. Your Fall/Winter/Spring/Summer paradise awaits! (id:55093)
Chestnut Park Real Estate
Room 2 - 38 Marcelline Crescent
Toronto, Ontario
Short Term Lease Possible !Student welcome !Spacious Furnitured Room @ 2nd Flr For Rent. Only few ppl in whole property! Not Rooming house!!Located one of Best communities In Canada! Steps to Bessarion Subway Station , Brandnew National Architectural Design Award Community , tenant may enjoy library ,gym,swimming pool ,private office in community centre . Steps to 33km East Don River Nature trails as backyard .Close to Canadian Tire ,YMCA,T&T,Bayview Village Mall/Fairview Mall . No Smoking ,No Pet ,Seeking For One Professional Or Student To Live in .Quiet ,secure and decent neighborhood. (id:55093)
Homelife New World Realty Inc.
545 Adolphus Street
Cornwall, Ontario
This well-sized 3-bedroom home in the heart of Cornwall is perfect for first-time buyers or those looking for a strong rental investment. Centrally located with easy access to schools, public amenities, and transit, its a great option for both families and investors alike. The home is move-in ready and offers peace of mind with several recent upgrades, including roof shingles (2021), furnace (2021), A/C (2021) and windows (2022). This wheelchair accessible property also includes a detached 1-car garage, a fully fenced yard, and a winterized sunroom, currently used as an office. Don't miss your chance to own an updated property in a convenient location with long-term value. (id:55093)
D. Global Plus Realty Inc.
#304 - 12 Beausoleil Lane
Blue Mountains, Ontario
This stylish 2-bedroom + loft condo offers 1,098 sq. ft. of open-concept living in Ontario's premier four-season destination. Ideally located just minutes from the ski hills, Blue Mountain Village, scenic golf courses, Georgian Bay, and downtown Collingwood, it delivers the perfect balance of convenience and lifestyle. Inside, soaring ceilings and expansive windows flood the space with natural light and showcase some of the best views in the development. A cozy stone fireplace adds warmth and charm, while the modern kitchen features stainless steel appliances, solid-surface countertops, and a functional breakfast bar. The loft offers flexible use as a third bedroom, home office, or additional lounge area. Step out onto your private balcony to enjoy stunning sunsets, easy access to BBQ, and incredible views of the ski hills lit up in winter. Residents enjoy premium amenities with spa-like year-round hot and cool outdoor pools, a fitness room, sauna, and event space. With the renowned Scandinave Spa just next door, relaxation is always within reach. Designated and guest parking right outside the building entrance ensures maximum convenience. Offering one of the most desirable layouts and locations in the community, this unit is ideal for a weekend escape or a full-time retreat in the heart of Blue Mountain. (id:55093)
Royal LePage Signature Realty
227 Medina Drive
Georgina, Ontario
This Custom Crafted Designer Masterpiece Sits On A Premium Double Lot Just Steps From Lake Access, Dining, And Year Round Lake Fun. With Over $300K In Upgrades, Its More Than A Home, Its An Experience. From The Moment You Arrive, This Property Exudes Elegance: A Paved Drive, Fresh Garden Beds, And $15K In Lush Privacy Hedging Lead To A Back Porch With Tongue And Groove Ceiling And Built-In Speakers, Every Inch Curated For Comfort And Style. Inside, Sophistication Shines With A $10K Front Door, Designer Tile, A New Mud/Laundry Room, And Over $120K In Custom Cabinetry. The Heart Of The Home Is A Stunning Taj Mahal Quartzite Kitchen With Jennair And Bosch Appliances, Café Double Oven, Walk-In Pantry, Pot Filler, Soft Close Drawers, Beverage Station, Reverse Osmosis Water (Sink & Fridge), And Built-In Spice Rack System. The Great Room Impresses With Vaulted Ceilings, Built-Ins, A Feature Wall And Fireplace, While Tinted Windows And Motorized Blinds Blend Comfort With Privacy. The Main Floor Primary Retreat Features Patio Access, Spa-Like Ensuite With Heated Floors, Soaker Tub, Bluetooth Ceiling Speakers, Rain Shower, Make-Up Vanity, And Dual Closets. Bedrooms Offer Custom Organizers, Solid Core Doors, Upgraded Hardware, And Stylish Lighting. Dual Laundry Rooms Add Everyday Ease. Upstairs Boasts 3 Bedrooms, Including A Spacious Suite With 4-Piece Ensuite, Perfect For Multi-Generational Living. The Fully-Finished Basement Offers A Large Rec Area With Heated Floors, Pot Lights, Designer Fixtures, Full Bath, And Bedroom, Ideal For An In-Law Suite With Separate Entry From The 4-Car Heated Garage With Epoxy Floor. Water Softener And Iron Remover Ensure Perfect H2O. This Isn't Just A Property - Its Your Forever Home, Reimagined. (id:55093)
Exp Realty
2492 Highway 24
Norfolk, Ontario
Discover 12.3 acres of flat land with approx. 560 ft of frontage on one of the busiest stretches of Highway 24, Simcoe, prime commercial corridor. Only 45 minutes from downtown, less than an hour to Hamilton, and two hours to Toronto, this location offers access to over 150 million consumers ideal for fresh produce distribution across North America. The property includes a 171,000 sq. ft. greenhouse facility (primarily poly with partial glass), featuring 1416 ft gutter heights, roof venting, and full shading. A solid red brick house is also on-site perfect for vegetable or flower production, a garden center, or convenient live/work use. Please note: the property requires some repair and renovation and will be sold as is. Invest today and benefit from strong land value growth and development potential in the years ahead. Vendor Take-Back Mortgage and Lease-to-Own options available. (id:55093)
Right At Home Realty
58 Cedar Street
Collingwood, Ontario
Income Producing Potential! This approx 72ft town lot on the tree streets of Collingwood features a four generous bedrooms, one bathroom main house with a large eat-in kitchen, open concept living and dining room. Main house is 1484 sq. ft. Walk-out from the dining room or kitchen to a large back deck complete with hot tub. The separate Accessory Dwelling Unit (ADU) ( 709 sq. ft.) features a fully insulated main floor with powder room (80 sq. ft.) and brand new legal two bedroom apartment upstairs. The large double wide driveway fits 6+ cars. Within walking distance to shops, restaurants and Georgian Bay, minutes to Blue Mountain and Wasaga Beach and in close proximity to schools. Don't miss this unique opportunity with income producing potential! Ideal for home based business as well. **EXTRAS** Two municipal addresses: 58 Cedar St units A and B. ADU Forced Air Gas Heat, No A/C (id:55093)
Sotheby's International Realty Canada
330 Phillip Street Unit# N-2501
Waterloo, Ontario
Prime U of W investment opportunity! Student lifestyle at its best in ICON 330. NORTH TOWER Steps to U of W and WLU, this propety is a perfect investment opportunity. This condo features 3 BEDROOMS, 2 FULL BATHROOMS, FULLY FURNISHED. Large eat in kitchen overlooking living room space with stunning campus & sunset views. Each bedroom has floor to ceiling windows, en suite and shared bathroom. INSUITE LAUNDRY for the added bonus! Property management team in place to handle tenant needs and additional amenities such as ; Concierge, lobby/lounge area, private study rooms, yoga room, gym, games room, basketball court and 24/7 security cameras plus more! MOVE IN READY FOR August 2025. PRIME LOCATION FOR STUDENTS! Stunning exposure views, bright and well maintained. (id:55093)
RE/MAX Twin City Realty Inc.
1331 Countrystone Drive Unit# A2
Kitchener, Ontario
Lovely 2 bedroom, 2 bathroom, 2 parking spot home! Attention first time buyers, empty nesters or investors. This immaculate home features open concept living space, large center island for meal prep & ideal layout for hosting family and friends. Spacious primary bedroom has a private balcony, large windows and ample closet space. Second bedroom features a wall to wall closet and large window. Steps to Ira Needles and all the shops at the Boardwalk! photos from when home was vacant (id:55093)
RE/MAX Twin City Realty Inc.
1222 - 2 David Eyer Road
Richmond Hill, Ontario
Welcome to Next2, a brand new luxury mid-rise condo with some of the best views of downtown Toronto. This spacious 650sgft 1 bed+den offers an open concept den with floor to ceiling windows, built-in appliances and an over-sized 2nd full bath. The building features an elegant, cosmopolitan one-storey lobby and amenity space with upper level outdoor terrace, a versatile party room, a state-of-the-art theater, a fully-equipped gym and yoga studio, and a convenient pet washing station. Residents can enjoy a business conference center, a children's entertainment room, a private dining area and music rooms. Located in a prime area of Richmond Hill, all amenities are a short drive away including Costco, Home Depot, grocery stores. restaurants, parks & more! One Parking & One locker included. This Unit is for sale direct from the Builder. (id:55093)
Spectrum Realty Services Inc.
817 - 210 Silver Star Boulevard
Toronto, Ontario
Excellent Industrial Property for Own Use or Investment in Scarborough, Large Rectangular Shape Showroom Area With Full Glass Windows and Door Store Front, 412 Sq Ft Open Mezzanine Providing Extra Storage Area, Drive in Access at Back, Access Door Tracks Are Raised Above Door Opening To Allow More Room to Operate Forklift. Easy access to Trunk Roads and Hwy 401. **Seller will rebuild a 2-pieces washroom at the original designated location** (id:55093)
Century 21 Leading Edge Realty Inc.
222 Cosman Crescent
Temiskaming Shores, Ontario
Natural light pours into the open concept living space. This home is 2,500 sqft and features: large dining space with beautiful bay window. Eat-in-kitchen. Sunken living room. Crown molding throughout. Hardwood floors. 5 large bedrooms. Plenty of closet space. 4pc family bathroom. Primary bedroom with walk-in closet & en-suite bathroom. Unfinished basement. Attached two car garage. Extra large front balcony. Side deck, and back deck over looking the perfectly maintained backyard & gardens. A fantastic home, in a very desirable neighbourhood. (id:55093)
Century 21 Temiskaming Plus Brokerage
120 Black Lake Route
Tay Valley, Ontario
Welcome to Casa Pinot, a breathtakingly reimagined waterfront estate nestled on Black Lake, showcasing 377 feet of natural shoreline and 2.5 acres of professionally landscaped privacy. This custom-designed and extensively renovated home offers nearly 4,000 sq ft of luxurious living space across multiple levels, blending timeless design with exceptional functionality. Step into a dramatic entry leading to a great room with soaring ceilings, heated flooring, and a striking floating staircase, all framed by expansive windows that flood the space with natural light. The open-concept kitchen is a perfect balance of style and performance, flowing effortlessly into spacious dining and living areas with beautiful panoramic lake views. Walkout to the patio overlooking a private resort-style setting. Outdoors, enjoy a heated inground pool, hot tub, firepit lounge, and a charming lakeside bunkie for guests or quiet retreat. Expansive windows in the family room overlook the landscaped pool area with extensive patio and seating areas. The main-level primary suite offers a spa-inspired ensuite with a soaking tub and walk-in closet. A second bedroom and full bath accommodate guests in comfort. The bright, walk-out lower level includes two additional bedrooms, full bath, home office, gym area, family room, and large laundry space. An oversized garage/workshop provides ample storage. Whether you're a full-time resident, seasonal owner, or remote professional seeking sanctuary with style, this home offers the flexibility and infrastructure to support your lifestyle goals. With over $1.1 million in renovations you can only appreciate the beauty in person. Located minutes from Perth, yet worlds away this is the legacy estate you've been waiting for. (id:55093)
RE/MAX Hallmark First Group Realty Ltd.
1052 Waters Edge Lane
Frontenac, Ontario
Build your dream retreat on the shores of Kennebec Lake! An exceptional opportunity awaits on the pristine shores of much sought-after Kennebec Lake, located in the heart of beautiful Central Frontenac, Ontario. This vacant waterfront lot offers the perfect opportunity to design and build your ideal cottage getaway or year-round home. Set against a backdrop of mature trees and unspoiled natural beauty, this property boasts direct access to over 15 km of clean, scenic waterways, renowned for excellent boating, fishing, and swimming. Spend your days exploring the lake, marvel at amazing sunsets and unwind by a crackling fire under star-filled skies. Whether you're imagining a cozy lakeside cabin, a family cottage, or a custom-built home, this lot provides a rare blend of privacy, tranquility, and recreational opportunity. Located within convenient driving distance to Sharbot Lake, Perth, and Kingston, yet worlds away from the hustle and bustle. (id:55093)
RE/MAX Hallmark First Group Realty Ltd.
48 Milton Street
Bayham, Ontario
JUST WHAT YOU HAVE BEEN LOOKING FOR....A REASONABLY PRICED LOT IN A GOOD AREA AND JUST A QUICK WALK TO BEACH OR DOWNTOWN AREA. Lot is newly severed so taxes have not been assessed yet. Fence belongs to Seller. QUIET DEAD END STREET. MATURE TREES. MAKE IT YOUR NEW DESTINATION FOR THAT QUICK GETAWAY. ZONING ALLOWS FOR SINGLE FAMILY OR DUPLEX. MUNICIPALITY HAS INDICATED THAT WATER AND SEWER CHARGES WILL BE $16,333.88. (id:55093)
RE/MAX Tri-County Realty Inc Brokerage
#3 - 20 Dundas Street E
Mississauga, Ontario
Incredible Opportunity To Own A Business In One Of The Busiest And Most High-Traffic Intersections In Mississauga At Hurontario And Dundas. Located At 20 Dundas St East, This Site Is Surrounded By Dense Residential And Commercial Development, Steps To The Upcoming Hurontario LRT Stop, And Offers Unmatched Exposure And Walk-In Traffic. Ideal For Retail Or Service-Based Businesses Including Consulting, Employment, Communications, Travel, Or Professional Office Use. The Current Owner Has Successfully Operated Multiple Services Here For Nearly 25 Years Including IPTV Sales, Calling Cards, Internet/Phone Services, And Job Placement. Small Portion Of Unit Subleased To Astrologer At $600/Month, Total Unit Rent Is Only $2,200/Month. Sale Includes Front Reception/Service Desk With Safety Glass And Other Fixtures. High Visibility, Low Operating Cost, And Endless Potential Make This A Perfect Setup For New Or Expanding Entrepreneurs. Surrounded By Thriving Local Businesses And Easily Accessible By Transit And Major Roads. Do Not Miss This Rare Opportunity In The Heart Of Mississauga. (id:55093)
RE/MAX Real Estate Centre Inc.
1662 Penley Road
Severn, Ontario
What an amazing Location! This property boasts a Fantastic 10.5 acres at the corner of Highway 11 and Penley Road in Orillia. Also a second entrance that backs on to Division Road. Detached House, 3 Beds, 1 Bath. Currently Tenanted. Excellent trails, snowmobiles, ATV etc. Plenty room to play and enjoy. Build/Development potential. Close to all amenities. (id:55093)
Sutton Group-Admiral Realty Inc.
121 Browns Lane
Georgian Bluffs, Ontario
Waterfront Living on Beautiful Francis Lake! Set on a private, landscaped lot with 100 feet of waterfront on peaceful Francis Lake, this comfortable year-round residence or a weekend retreat offers views, privacy, and direct access with spectacular sunrises and sunsets. Inside, you'll find thoughtfully designed main floor living. A bright kitchen features a peninsula with views to the lake, flows into a dining area perfect for hosting family meals. The spacious living room is warmed by a propane fireplace and features patio doors that open to the waterfront, allowing natural light and stunning views to fill the space. The bathroom includes ensuite privileges. This efficient home is equipped with forced air propane heat, central air conditioning, air exchanger. An attached single-car garage (13'5" x 20') offers convenient access to both the home and the crawl space, where extra storage is available. A gravel driveway leads to the private entrance, and a storage shed and garage workbench provide added functionality for hobbies or home projects. For creative pursuits, there's even a pottery bench to spark your imagination. Step outside and embrace nature at its best. Enjoy fishing, watersports, and the simple pleasure of watching birds and local wildlife in their natural habitat. Take in breathtaking sunrises and sunsets from your own property, making every day feel like a getaway. Whether you're relaxing by the lake, exploring the outdoors, or working on a project in the garage, this well-maintained bungalow offers a perfect blend of nature, comfort, and convenience. (id:55093)
Royal LePage Rcr Realty
187 Lewis Road
Hamilton, Ontario
RARE! Welcome to Lewis Rd, a most coveted street in the sought-after Winona community of Stoney Creek! The lot next door sold for near $900k alone, but this 2912 sqft mid-century home has been transformed ($200K in recent Renos) into a Multi-Level sprawler! Families, multi-gen living, easy conversion to 2 side-by-side units or as a home business suite! Nestled under the Escarpment, this private Rd is surrounded by PROTECTED GREENBELT w direct access to Bruce Trail. Step into your breezeway connecting sev distinct living spaces. At right, a Prof redone studio, sitting area, 1/2 bath & kitchen rough-in w sep elec panel. Straight ahead, a back stairway climbs to a redone Primary Retreat w 2 large principal rooms+ensuite. Back downstairs 2 more levels await. One, a few steps up to the heart of the home w newly updated kitchen, centre island, new stove, dishwasher, garburator + plenty of sitting & dining options - along w 2 bdrms + full bath reno in 20. Two, a brand new Prof finished basement oasis, w stunning Rec Room, flex space, addl bed/games rm + gorgeously detailed full bath & sep Laundry. Now Outside! 5 access pts lead to unobstructed views on all sides, w detached garage providing xtra storage & powered workshop. Massive deck w 3 sitting areas + Year-round top of the line 19ft DualStream 2 heater SwimSpa/HotTub combo! Peace of mind ensured by municipal water & sewer, a rarity for rural settings + natural gas & newer furnace, AC, hot water tank & all new duct work in 17. Stay connected w New 200Amp panel, dedicated 240V 20 amp EV charger + wired network to multiple hot spots in home - Or choose to disconnect, on the quaint front porch w morning coffee overlooking the orchard - or closing the day w unspoiled, escarpment sunsets out back. 5 mins to QEW, Costco + local favs Innsville & Memphis BBQ - this commuters dream keeps you close to the things you need, while far from the hustle & bustle of the city. (id:55093)
Ipro Realty Ltd.
1006 - 362 The East Mall E
Toronto, Ontario
Welcome to the desirable Queenscourt community! This spacious 2+den condo with 1.5 baths offers a bright open-concept layout ideal for modern living. The versatile den is currently used as a 3rd bedroom, providing flexibility for families, guests, or a home office. The beautifully updated kitchen features custom quartz counters and stainless steel appliances, making it a true chefs delight. Pot lights throughout add a touch of elegance and warmth.Perfectly located in Etobicoke, this home combines comfort and convenience. Downsizers will appreciate the easy, maintenance-free lifestyle, while commuters will love the quick access to TTC bus routes, nearby subway stations, and major highways such as the 427 and Gardiner. Shopping and dining are minutes away at Sherway Gardens and Cloverdale Mall, with countless options to explore.Nature lovers can enjoy nearby Centennial Park with its trails, sports facilities, and lush conservatory. Families benefit from proximity to reputable schools, while professionals and retirees alike will find this the perfect blend of lifestyle and location. (id:55093)
Keller Williams Portfolio Realty

