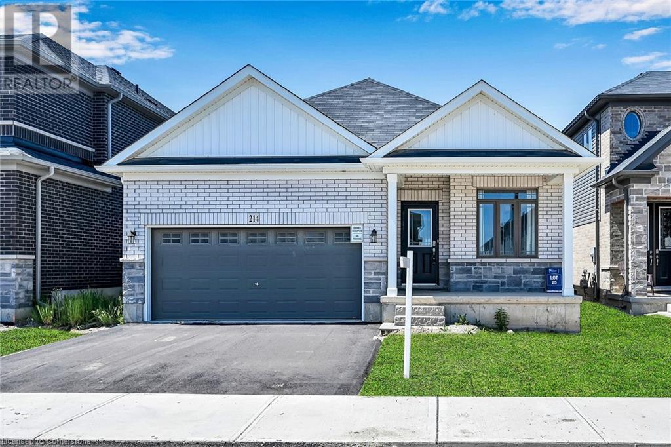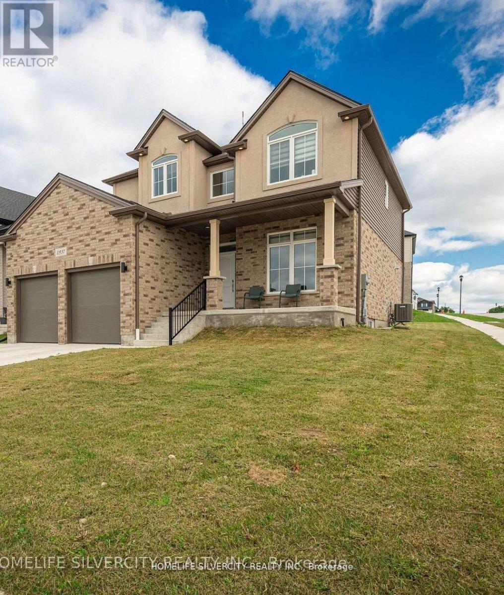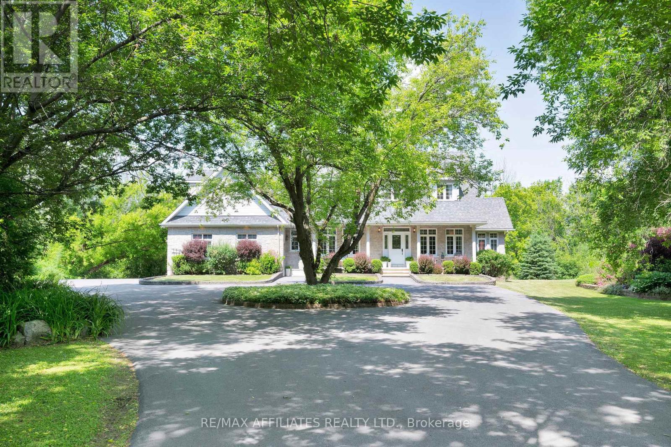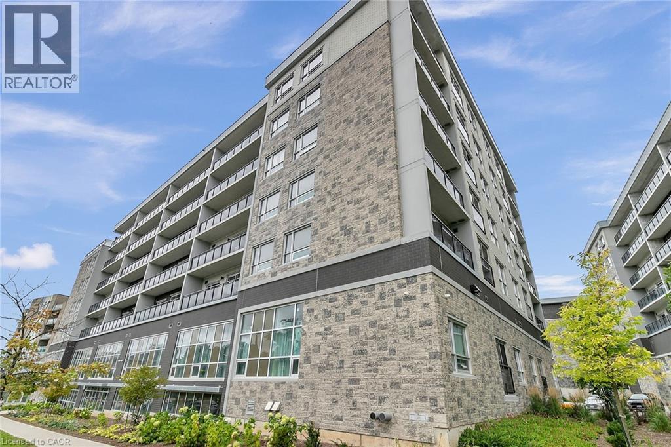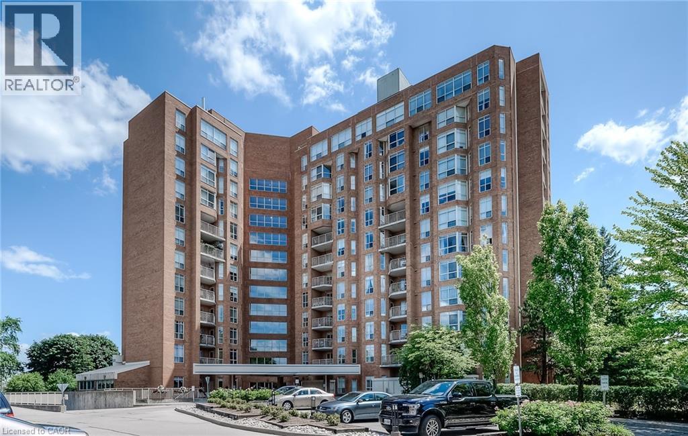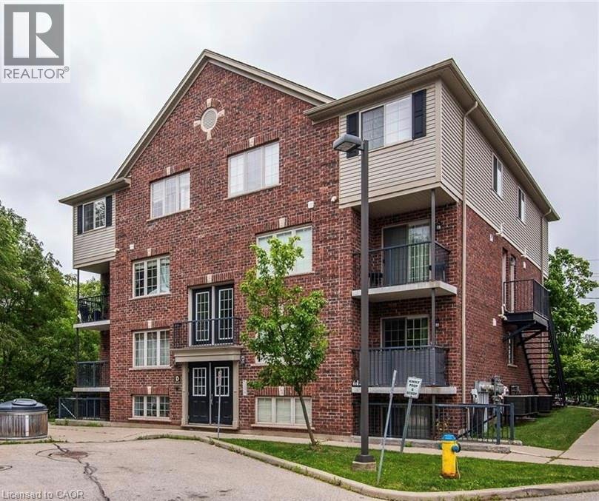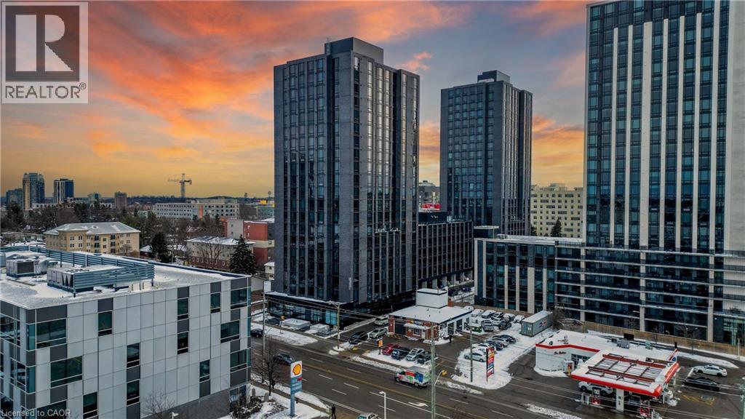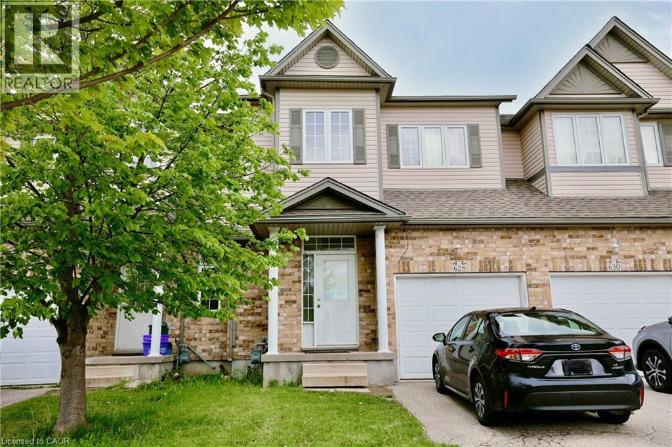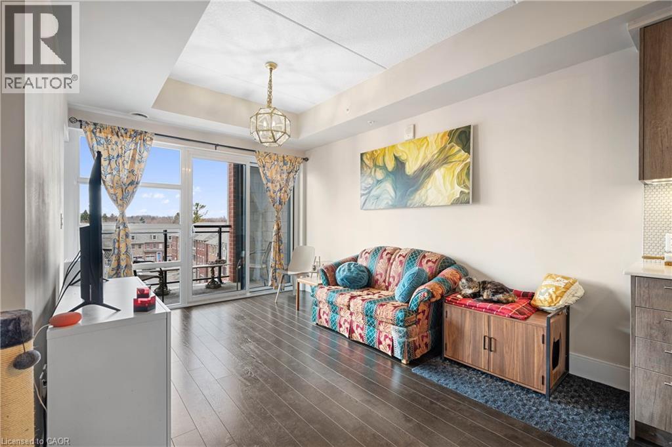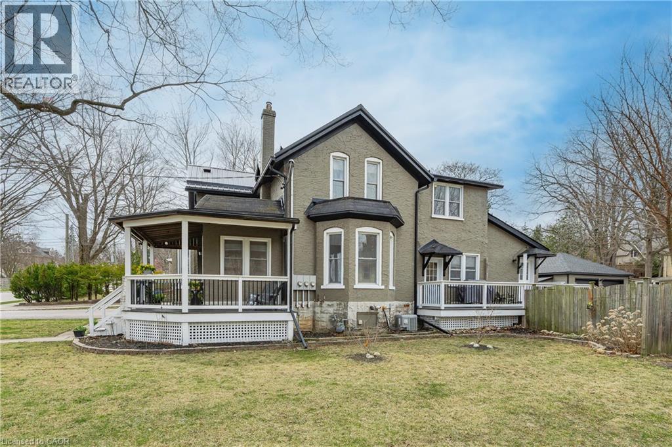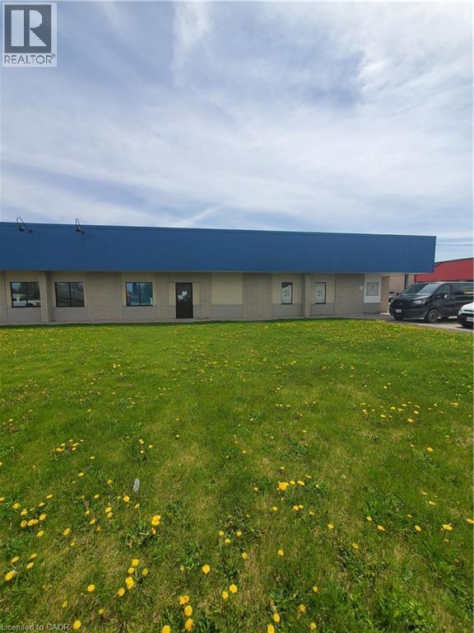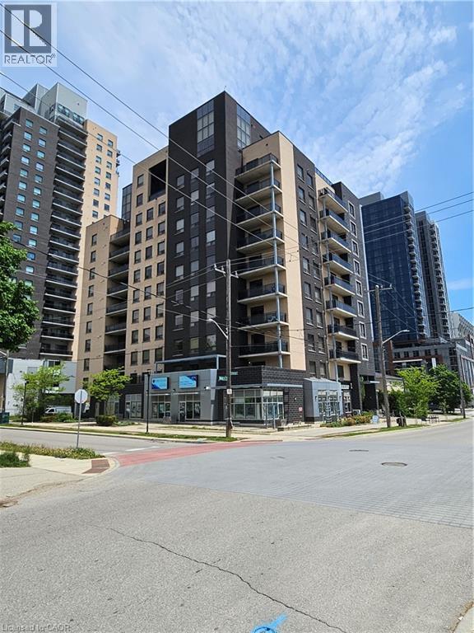10 Painted Rock Bsmnt Avenue
Richmond Hill, Ontario
FULLY FURNISHED, warm and cozy, super clean 2 bdrm basement apartment with separate entrance from garage side door. Newly renovated apartment with fully equipped kitchen, open concept dining/living and kitchen areas. Has it's own laundry, all major & small appliances, all kitchen stuff and linens. This bright unit with lots of storage space, pot lights, flat TV, 2 sofa beds in the living room. One large bedroom has double w/i closet and Queen size bed. 2nd bedroom has free-standing wardrobe & other furniture for storage. Newly laminate flooring throughout. 1 driveway parking is included. (id:55093)
Sutton Group-Admiral Realty Inc.
732 - 36 Lisgar Street
Toronto, Ontario
Discover this stylish one-bedroom condo in the heart of Queen St West! Enjoy stainless steel appliances, laminate flooring, and a westward view. Located near entertainment, trendy restaurants, Trinity BellwoodsPark, and a streetcar stop. This condo includes parking (P4/68), making it the perfect urban retreat. Don't miss out on Queen St West living at its best! (id:55093)
Aimhome Realty Inc.
214 Long Boat Run West
Brantford, Ontario
Built in 2024, this stunning freehold detached bungalow offers 2 bedrooms and 2 full bathrooms in desirable West Brant! In-law suite potential with an unfinished basement featuring 7.5’ ceilings, a walk-up, and an egress window—ready for your vision. The main level showcases 9’ ceilings, a functional layout, a dining area, an eat-in kitchen with stainless steel appliances, and a spacious great room with patio doors leading to the backyard (id:55093)
RE/MAX Escarpment Realty Inc.
1937 Boardwalk Way
London South, Ontario
Welcome to your Executive Two-storey luxury home! This gorgeous Clayfield home was completed in 2022 & is located in the desirable Riverbend community. Close to amenities, private schools, Hunt Club, Springbank Park, Boler Mountain, fitness facilities, restaurants, Komoka Provincial Park and a short drive to major highways (id:55093)
Homelife Silvercity Realty Inc.
3 Kimini Drive
Ottawa, Ontario
Welcome to Red Pine Estates, a luxury coveted community just boarding Stittsville. This custom-built, 3 bed, 3 full bath home offers an expansive 3 car garage elegantly sitting on a beautifully landscaped corner lot showcasing a timeless stone exterior and an exceptional blend of space, comfort, and character - both inside and out. Step inside to discover hardwood throughout, a four-season sunroom, formal dining area, and two spacious family rooms joined by elegant glass French doors and a cozy wood-burning fireplace, perfect for entertaining or everyday living. Thoughtfully designed with a home office space or den to accommodate modern day living. Offering over 2 acres of privacy in a picturesque backyard that is a natural extension of the home, surrounded by large vibrant gardens and mature trees. As a bonus, you'll enjoy exclusive ownership to Red Pine Estates park and pond, reserved for just a few select homeowners as private green space for your family. 3 Kimini also boasts a separate basement entrance, offering exceptional potential for an in-law suite, accessory unit or a functional private space for family and friends. Don't miss this rare chance to acquire a home situated in a high end community in which rarely hit the market - and for good reason! Hard wired monition detection security system & automatic driveway lighting. 1/32 ownership of green space. PIN#44490270. 24 hour irrevocable on all offers. SEE LINK FOR PRE-LIST INSPECTIONS, FLOOR PLANS & FEATURE SHEET . (id:55093)
RE/MAX Affiliates Realty
10 Shadowdale Drive
Stoney Creek, Ontario
Nestled in the picturesque Community Beach Area on a Prestigious Private Cul-de-sac, this beautiful 4+1 Bedrm, 4 Bath home proudly sits on a Generous 72.93x115.25 ft Pie-shaped Court Lot. Perfectly positioned near Fifty Point Conservation Area & Marina, with convenient access to shopping, GO Transit, & Highway for Commuters. Step inside to discover a Bright & Inviting Foyer that flows into Formal Living spaces. The Dining Rm showcases Hardwood Flrs & Bay Window, while the separate Living Rm offers Double Glass French Doors, Hardwood Flrs and its own Bay Window for abundant natural light. The Heart of the Home is the Stunning Updated Kitchen with Cherrywood Cabinetry, Gleaming Granite Countertops, Breakfast Bar, Coffee Station, & Elegant Cabinet Lighting. The adjacent Family Rm, perfect for movie nights and game days, features a Gas Fireplace with mantel and space for a 75 TV plus ample seating. This is the room where movie nights and enthusiastic cheers for favourite teams unfold. Double Glass Doors from the Kitchen lead to an impressive Two-tier Sundeck (26.7 x 19.9 ft) overlooking a 24x16 ft Heated Above-ground Pool. The fully fenced backyard with flowering trees creates an ideal outdoor entertaining space. A main floor Powder Rm & Laundry Rm with Garage access complete this level. The Second Level features 4 Bedrms including a Master Suite with a Bright Bay Window, Private Ensuite and Walk-in Closet. Each additional Bedrm is generously sized, perfect for children, guests, or home office. The Fully Finished Basement seamlessly combines Rec-room, Games Area, and Charming Bar for Entertaining, plus a spacious Fifth Bedrm with Walk-in Closet & Private Ensuite. A Hobbyist's Dream Workshop adds functionality to this exceptional space. This captivating property offers an idyllic Lifestyle where Beautiful Scenery meets Community Charm, making every day feel like a Holiday. Don't miss this opportunity to call this Lakeside Retreat your Home. **Sq Ft & Room Sizes approx (id:55093)
RE/MAX Escarpment Realty Inc.
23 Centre Street
Woolwich, Ontario
Welcome to 23 Centre Street—an architectural treasure on one of Elmira’s most picturesque, heritage-lined streets. Thoughtfully reimagined in 2025, this century home offers a flawless blend of old-world charm and modern sophistication for the discerning buyer. Soaring nine-foot ceilings on the main level and ten-foot ceilings above create an airy elegance, while wide plank engineered white oak flooring and heated brushed marble and limestone tiles bring a sense of quiet, organic luxury. The home’s interior is finished in a curated Farrow & Ball palette and accented with Morris & Co. patterns—enhancing the original millwork and soaring ceilings with a respectful nod to its heritage. Modern upgrades have been seamlessly integrated, including a 200 AMP panel with EV charger, fully updated bathrooms, and high-end finishes throughout (full list available upon request). Outdoors, the backyard is a private retreat: unwind in the hammock surrounded by nature, host guests on the stamped concrete patio, gather around the custom fire pit, or enjoy peaceful mornings with coffee on the upper balcony. In a neighbourhood where homes are rarely offered and both new and longtime neighbours feel like family, 23 Centre Street is a truly rare offering, where craftsmanship, community, and design come together in perfect harmony. (id:55093)
Chestnut Park Realty Southwestern Ontario Limited
Chestnut Park Realty Southwestern Ontario Ltd.
78 Queensway Drive E
Simcoe, Ontario
Charming 2+1 bedroom bungalow on a picturesque lot. Nestled in perennial gardens including a pretty redbud tree, this sweet home is adorable both inside and out! Step indoors to the front foyer with closet for coats and shoes. A bright and cozy living room is next, the perfect space for reading a good book or enjoying your favourite show. From here enter the eat-in kitchen with tasteful décor and access to the side door. Down the hall on the main floor is the first bedroom (presently used as an office), the 4 piece bathroom and the primary bedroom. Downstairs is a comfortable recreation room, the third bedroom and the laundry room. From down here enjoy the walkout to the back deck with gazebo. Relax, barbecue and entertain with a view of the greenspace or simply enjoy listening to the sounds of the creek beyond. A little bit of your own personal paradise right in town. A detached garage with space for one car or to store all those extras in life completes this property. Located near shopping, schools and all the amenities of Simcoe. Surely you will want to see this cute home for yourself! (id:55093)
Royal LePage Trius Realty Brokerage
275 Larch Street Unit# B02 In Building G
Waterloo, Ontario
Welcome to 275 Larch St, Unit B02, in building G. This beautiful unit comes FULLY FURNISHED and provides easy access with it being located on the main floor of the building. Upon entering this cozy unit, you are greeted by the modern kitchen, which features stainless steel appliances and quartz countertops. Walk in a little further, and to the left you'll find IN-SUITE LAUNDRY and the living room with large windows; allowing for lots of natural light to enter the unit, giving it a bright and airy feel. This unit features one bedroom with a 4pc ensuite, also with modern finishes and quartz countertops. This condo community offers all the amenities you've been looking for, including a games room, theater room, business center, yoga room, fitness room, and a terrace BBQ area. Located within walking distance to both universities in the city, plenty of restaurants and eateries, Uptown Waterloo, public transit, and so much more! Whether you're a student or professional this is the perfect space to call home!! (id:55093)
Peak Realty Ltd.
1414 King Street E Unit# 1103
Kitchener, Ontario
Spacious 2+ Bedroom Condo with Extensive Amenities. This bright and spacious condo offers over 1,200 sq. ft. of comfortable living space in the heart of Kitchener steps away from Rockway Golf course. This thoughtfully laid-out unit features 2 generous bedrooms, a large breakfast dinette, and a formal dining (or family room, TV room, etc.), perfect for entertaining or relaxing in style. Enjoy your morning coffee on the private balcony, or explore the impressive list of building amenities, including: Bowling, Shuffle Board, Billiards, Games room, Gym, Community dining room with full kitchen for larger gatherings, Underground parking for convenience and security. Also plenty of additional parking for visitors. Whether you’re downsizing or seeking a maintenance-free lifestyle with room to entertain, this unit provides incredible sunset views along with spacious layout, function, and unbeatable amenities in a prime location. (id:55093)
Red And White Realty Inc.
21 Mcdowell Road W
Langton, Ontario
First time offered! This custom built beautiful home sits on a private 1.5 acre treed lot with a ravine - beautiful views from every direction! Upon entering the home you'll love the spacious foyer and all of the windows looking out to the park-like yard. The living room ceiling is open to the second floor creating an open airy space. There's a gas fireplace with brick from the old Langton school house! Formal dining area opens to the kitchen with breakfast nook. Plenty of cupboards and countertop space. There's a sunroom off of the kitchen - again with lots of windows, it's like being outside without the weather! Large deck with gazebo and outdoor sink (new boards 2024) a perfect spot for your morning coffee or summer family BBQ's! To complete the main floor there is the primary bedroom with walk in closet and en suite privilege's (4 piece bath), laundry room, 2 pc powder room, office and entrance to the double car attached garage (new floor 2022). Up the hardwood stairs to find 2 additional bedrooms, a 3 piece bath and a loft area overlooking the living room which has a spiral staircase going down to the dining room. Full basement, with a walk out to the back yard, it has a full kitchen, dining area, living room, 3 piece bath and a sitting room - perfect for a multi-generational family! 2 sheds on the property - one with hydro and insulation in half of it, a great workshop area. Many upgrades including hardwood interior doors and flooring, metal roof, paved driveway and more. Great location central to Tillsonburg, Delhi, Simcoe and the sandy beaches of Long Point and Turkey Point! Alternate listing LSTAR X11431574 (id:55093)
Peak Peninsula Realty Brokerage Inc.
447 Blue Heron Ridge
Cambridge, Ontario
PRIME DEVELOPMENT PROPERTY! Discover an exceptional opportunity to own not one, but TWO homes situated on a generous 0.778-acre parcel of land boasting 284.61 feet of frontage on Blue Heron Ridge and 210.47 feet of frontage on Coronation Blvd. These 2 homes are available as a package deal, each held under separate titles to preserve their individuality. Choose between two exciting development options, both presented to the city of Cambridge via a pre-consultation application: Option One: Includes 8 detached dwellings while retaining 447 Blue Heron Ridge to create eight lots. No official plan amendment required. Option Two: Features 12 semi-detached dwellings and 3 detached dwellings on individual lots. Both options require zoning by-law amendment. This unique opportunity aligns perfectly with Ontario's development mandate for intensification and the creation of more dwellings. This premier location makes this a rare opportunity- situated in a prestigious and convenient location, this property is surrounded by the Galt Country Club and is mere steps away from the Cambridge Memorial Hospital, shopping centers, and easy access to the 401 highway. *Documentation Available* Concept plans and pre-consultation meeting minutes are readily available upon request. Don't miss out on this rare chance to be part of Cambridge's growth and development. Contact us today to seize this fantastic investment opportunity! 459 Blue Heron Ridge MLS#40752407 ($1,199,000) must be purchased with this property and each cannot be sold individually. 447 Blue Heron tenants currently pay $4100/MO + utilities and are month to month, 459 Blue Heron tenants currently pay $3400/MO + utilities and are month to month. (id:55093)
RE/MAX Twin City Faisal Susiwala Realty
950 Highland Drive W Unit# 32
Kitchener, Ontario
Don’t miss this move-in ready 3-bedroom, 1.5-bath condo in a fantastic Kitchener West location! Freshly painted with the main level laminated flooring. Enjoy open-concept living with a dining space, and direct access to your private balcony. All bedrooms are spacious with ample closet space, plus a large 4-piece bath. Great storage in the in-unit laundry/utility room. Features controlled entry, secondary access from Highland Rd, and 1 assigned parking space. Close to transit, highway, Superstore Plaza, Boardwalk and Ira Needles amenities. Perfect for first-time buyers, families, or investors! (id:55093)
Peak Realty Ltd.
145 Columbia Street W Unit# 1210
Waterloo, Ontario
Welcome to Society 145, a brand-new luxury condominium ideally located in the heart of Waterloo, just steps from both the University of Waterloo and Wilfrid Laurier University. This rare, spacious corner unit offers a thoughtfully designed layout with 630 square feet of contemporary living space, filled with natural light through expansive floor-to-ceiling windows. The unit is adorned with high-end finishes, including hardwood floors, quartz countertops, stylish light fixtures, and rich carpentry throughout, ensuring a sophisticated and comfortable living environment. Whether you're a student, professional, or investor, this unit caters to all, offering a versatile space with a modern kitchen featuring stainless steel appliances, ample storage, and an open-concept living area perfect for entertaining. The bedroom and den (with window) are spacious. The den offers flexibility for use as a guest room, home office, or study space. Residents of 145 Society enjoy top-tier amenities, including a state-of-the-art fitness center, yoga studio, indoor basketball court, games room with billiards, ping pong, and arcade games, as well as a movie theater and business lounge. The building also features secure entry, a 24-hour concierge, and a rooftop patio with breathtaking panoramic views of the city. The ideal blend of luxury, convenience, and modern living - a perfect choice for anyone looking to invest in one of Waterloo's best buildings. With easy access to the dining, shopping, and entertainment options, this condo offers the perfect combination of comfort, convenience, and style. Don’t miss the opportunity to own in this highly desirable location with tremendous potential for growth and appreciation in value. Embrace the best of condo living in Waterloo at 145 Society! (id:55093)
Royal LePage Wolle Realty
628 Wild Ginger Avenue
Waterloo, Ontario
Welcome to this spacious and well-maintained 3+2 bedroom, 3.5-bath townhouse located in the heart of the highly desirable Laurel Creek neighborhood—a vibrant, family-friendly community known for its top-ranked schools and exceptional amenities. Perfectly situated just steps from Abraham Erb Public School and Laurel Heights Secondary School, this home also offers convenient access to shopping, public transit, and local amenities. The #13 bus stops right at your doorstep, providing a direct route to the University of Waterloo—ideal for students or faculty. Within minutes, you’ll find the public library, YMCA, fitness centers, and other community hubs. Outdoor enthusiasts will love being just 10 minutes away from a scenic conservation area, perfect for hiking and nature walks. The main floor features a bright, open-concept layout that’s ideal for both everyday living and entertaining. Upstairs, you'll find three generously sized bedrooms, while the fully finished basement offers two additional rooms and 3pc bathroom, offering private space for teens or young adults—perfect for studying, gaming, or having their own retreat. It’s an excellent setup for families with growing kids who need a bit more independence and privacy. (id:55093)
Royal LePage Peaceland Realty
873 Fairway Road N Unit# C-9
Kitchener, Ontario
Exclusive use - ice cream shop. PITA STORE CAN BE CONSIDERED. Welcome to Unit C-9 at 873 Fairway Road in Kitchener — an exciting opportunity to launch or grow your business in a newly developed, professionally designed commercial plaza. Ideally positioned directly across from Chicopee Hills Public School, this location benefits from strong daily foot and vehicle traffic, offering excellent exposure and visibility within the community. This unit has the exclusive use of ice cream shop. Tenants and customers alike will enjoy the convenience of ample on-site parking and easy access to public transportation via GRT. The property is also just minutes away from major transportation routes, including Highway 8, Highway 401, and the Waterloo Regional Airport. Premium pylon and fascia signage opportunities are available, ensuring outstanding visibility to passing traffic. Don’t miss your chance to become part of this vibrant and growing commercial hub — schedule your showing today! (id:55093)
Century 21 Right Time Real Estate Inc.
15 Prince Albert Boulevard Unit# 507
Kitchener, Ontario
Motivated seller, bring an offer! Here’s your chance to own a bright and modern 655 sq. ft. condo in one of Kitchener-Waterloo’s most connected neighbourhoods, at a price that’s hard to beat. Ideal for first time buyers or downsizers, this is the lowest-priced suite of its kind currently on the market, offering unmatched value without compromising on style or location. Enjoy the convenience of being just a 10-minute drive to all major campuses (University of Waterloo, Laurier, and Conestoga College), with parks, trails, art venues, transit lines (GO, LRT), and downtown Kitchener all just steps from your door. Inside, you'll find a smart, open-concept layout featuring one bedroom plus den, two full bathrooms, in-unit laundry, and a private balcony. The den is perfect for a home office, guest room, or creative flex space. Highlights include: Underground parking spot right across from the elevator. Dedicated storage locker. Building amenities like a fitness studio and party lounge. Energy-efficient geothermal system for heating and cooling. Secure entry and an on-site building manager. If you’ve been waiting for the right mix of location, design, and price, this is the one. (id:55093)
Keller Williams Innovation Realty
830 Brandenburg Boulevard
Waterloo, Ontario
WALK INTO YOUR FUTURE HOME! Spacious, filled with natural light, freshly painted throughout, finished basement with separate entrance, gas stove, new quartz kitchen countertop, 4 new bathroom vanities with quartz tops, double garage & 2 driveway spaces, and much more. Located in the desirable Clair Hills neighbourhood in Waterloo. Move-in ready spacious home, with a bright open concept main floor filled with natural light through the multiple windows overlooking the backyard, great home for hosting friends, family and entertainment. A convenient laundry room on the main floor and a powder room. A fenced big-size backyard for hosting summer gatherings. The second floor features a huge primary bedroom with 4-piece ensuite that has a Jacquizz tub and tiled shower. Two other spacious bedrooms with a second 4-piece bathroom. All bedrooms and ensuite bathroom have big windows to allow sunlight in. The almost 800sqf fully finished basement has a separate entrance, and ready for in-laws or extended family, or an extra entertaining space for the young family or young adult kids. Has a 3-piece bathroom and bedroom. Located just minutes from top-rated schools, universities, Costco, and The Boardwalk shopping district, this home offers both convenience and value. Don’t miss this opportunity, book your showing today! (id:55093)
RE/MAX Real Estate Centre Inc.
015193 Grey Bruce Line
Scone, Ontario
Here is your opportunity to get out of the city! Welcome to The Harley Blues Café, easily one of the most lucrative investment properties you could add to your portfolio this year. What you get here are three streams of income wrapped into one: A 6468 square-foot two-level residential/commercial building complemented by a highly successful French Fry Stand. The ground floor of the building features a turnkey restaurant space with everything you need to run a dine-in eatery as well as operate a takeout counter. Both the restaurant and French Fry Stand had their last health inspection in March of 2024; Water Test (0-0 rating) just completed October 3rd 2024 - and all equipment is in optimal condition. Another potential option could be a convenient store with LCBO. The upper floor features a 5-bedroom home separated into two units, each with their own kitchen and bathroom. Present owner rents rooms out to employees of Aecon and Bruce Power (by the week), offering a rare opportunity to rent on Airbnb during tourist season and keeping the rooms full in the off-season. Situated next to a beautiful river, which is just a few steps from the house, this picturesque property is a fantastic place to live in and run a business. No expense was spared on renovations, decorations and equipment. Book your private showing today to see all the potential for yourself. (id:55093)
RE/MAX Twin City Realty Inc.
26 James Street
Cambridge, Ontario
EXCEPTIONAL OPPORTUNITIES LIE IN THIS LEGAL TRIPLEX AS A MULTI-GENERATIONAL HOME / RENTAL / AIR BNB. ALL DWELLINGS ARE ABOVE GRADE! It is three homes contained in a house with stunning curb appeal settled in a well established neighbourhood of West Galt. Situated across from Dickson Park / Arena and within walking distance to Riverbluffs Park Walking Trails along the Grand River, Downtown Galt / Gas Light District and the Hamilton Theatre, you are offered multiple opportunities due to its prime location. Charming characteristics of an older home are still present, with high ceilings and baseboards as well as large windows allowing a stream of natural light throughout the generously sized 2 - Two Bedroom Units and the One Bedroom Unit. Each has its own private fenced in yard space and deck. Each unit has: laundry accessibility, dishwasher, water heater, hydro meter. A large detached 2 car garage / shop and two driveways allows plenty of parking for everyone. Motion lights are present around the exterior of the property. Currently there are no leases in place, so you are free to set your rates/terms. Close to reputable Schools, Church, Library, Pubs, Parks, Trails and Shops. Reach out for more detailed information (id:55093)
Red And White Realty Inc.
37 Bleams Road
Kitchener, Ontario
4500 SF industrial building space available in the Trillium Industrial Park. 14 ft clear ceiling heigh. Location benefits from a high profile location at the corner of Bleams Road and Otonabee Drive. The new Bleams Road extension bridge at the roundabout will increasing connectivity to the site. Quick access to Fairway Rd, Highway 7/8 & Highway 401. EMP-2 zoning accommodates a broad range of commercial and industrial uses such as Warehousing, Building material and handling, manufacturing, restaurant. The landlords are not allowing Automotive at this time. (id:55093)
RE/MAX Twin City Realty Inc.
50 Vanrooy Trail
Waterford, Ontario
Welcome to this beautiful, newer 3-bedroom bungalow nestled in a quiet, sought-after neighbourhood in Waterford. Enjoy peace and privacy with no rear neighbours and convenient access to the scenic trail—perfect for walking, biking, or simply enjoying nature right from your backyard. Step inside to a bright and spacious open-concept kitchen, dining, and living area, ideal for entertaining or everyday living. The kitchen is a chef’s dream, featuring quartz countertops, high-end stainless steel appliances, and plenty of cabinet space. Natural light floods the home through large windows, creating a warm and inviting atmosphere throughout. The primary bedroom retreat includes a walk-in closet and a stylish ensuite bath. You’ll also appreciate the convenience of main floor laundry and the potential of the unfinished basement, ready for your personal touch. Outside, the home boasts excellent curb appeal, a paved driveway, and landscaped lot—truly move-in ready with nothing left to do. Don’t miss your chance to own this exceptional property backing onto the trail in beautiful Waterford! (id:55093)
RE/MAX Erie Shores Realty Inc. Brokerage
8 Hickory Street W Unit# 401
Waterloo, Ontario
$3105 Gross Monthly Income with tenants covering electricity costs. This exceptional, nearly 1400 sq ft, three-bedroom suite offers contemporary student living just steps from Wilfrid Laurier University (WLU) and a short walk to the University of Waterloo. Located in a stylish, well-maintained building that students love for its vibrant, trendy atmosphere. Key features of the building include: secure bike storage, a second-floor lounge, and a fitness room. Parents will appreciate the controlled entry system (accessible via tenants' smartphones) and security cameras throughout for peace of mind. The spacious suite is designed with modern touches, featuring granite countertops and contemporary laminate flooring throughout. With high ceilings and oversized bedrooms, this is the ultimate student living space. Enjoy an in-suite laundry and tenant-controlled climate for added convenience. The primary bedroom includes a walk-in closet and a luxurious ensuite for ultimate comfort. The suite also boasts an expansive, southern-facing balcony — perfect for outdoor relaxation. This is an ideal opportunity for an investor seeking a turn-key student income property or a savvy parent who, instead of paying The Landlord, wants to Be the Landlord. The unit is has been re-leased until at least the end of August 2026. (id:55093)
Royal LePage Wolle Realty
E - 29 Simcoe Plaza
Terrace Bay, Ontario
Opportunity to open your own business at a well-established plaza next to Canada post. excellent location close to highways, lake, and tesla charging stations. gas station, grocery store, restaurant, motel. multiple usage dental clinic, office, medical, salon, insurance, retail. Unit #c is also available for lease for $800 per month + tmi approx 500 sq ft, Unit#D small office is also available for lease for $400 +tmi per month. (id:55093)
Ipro Realty Ltd.



