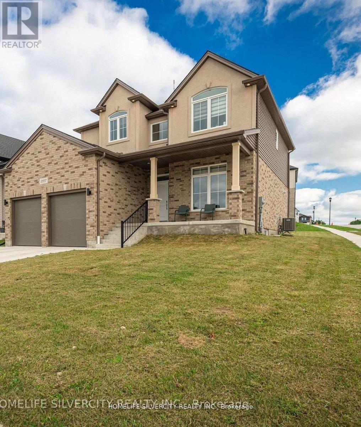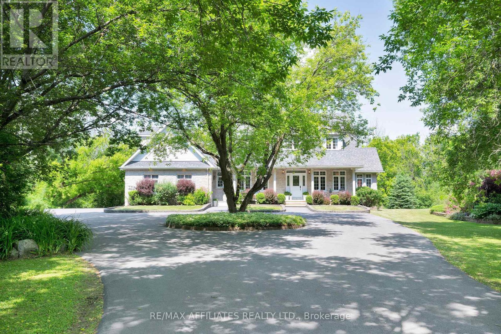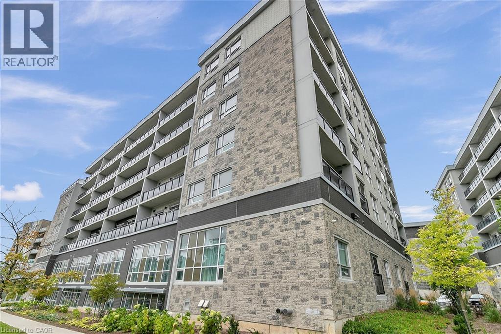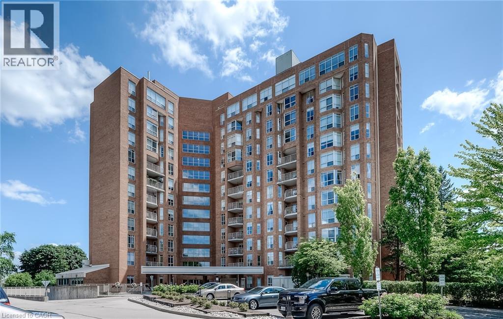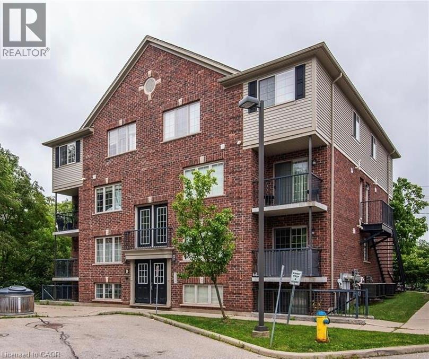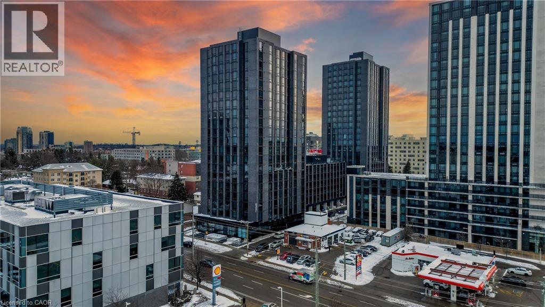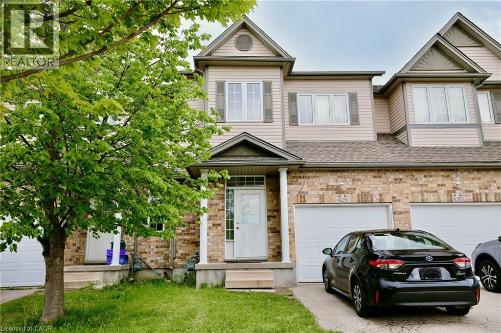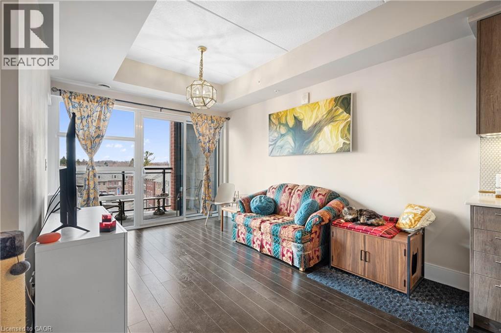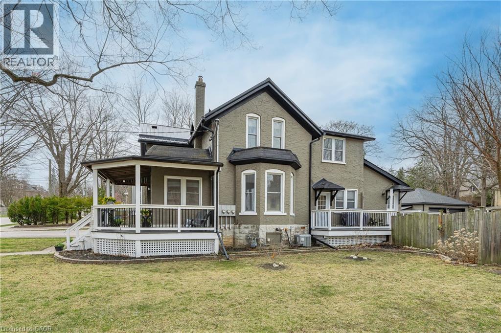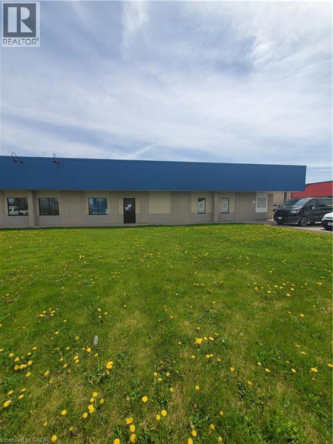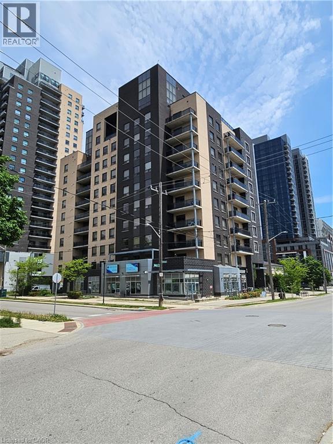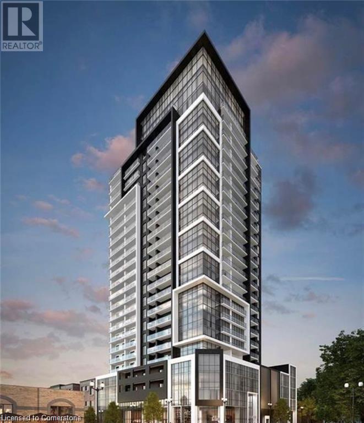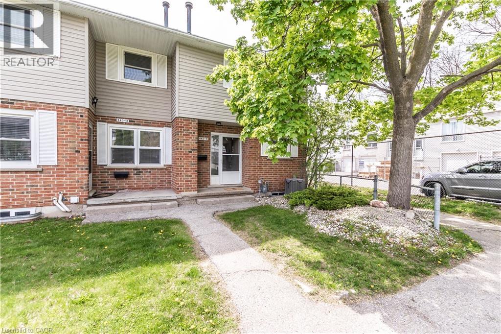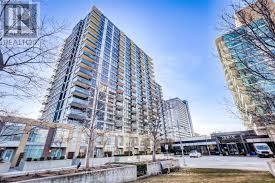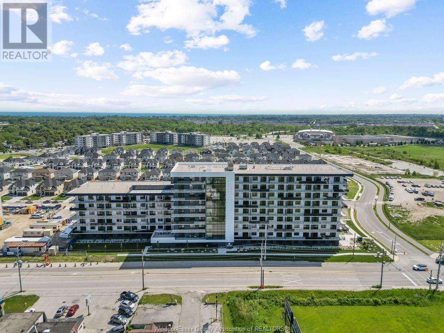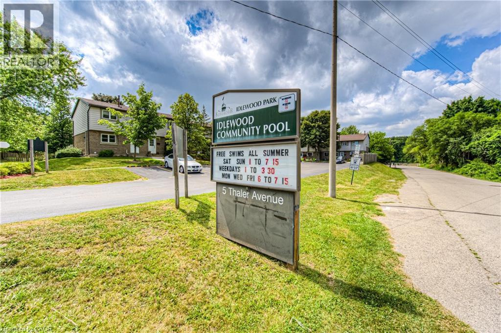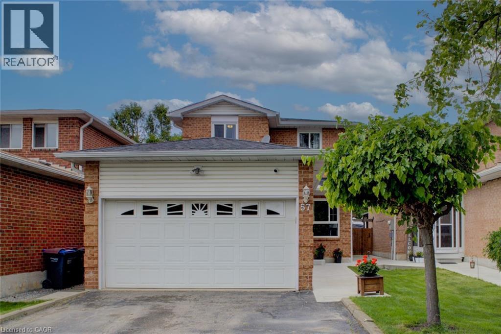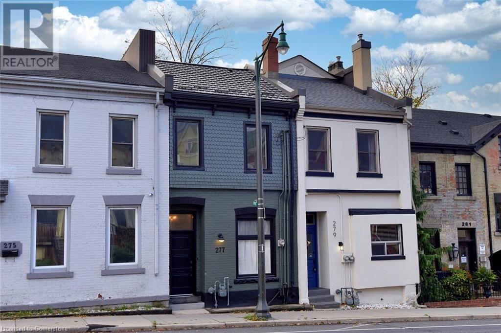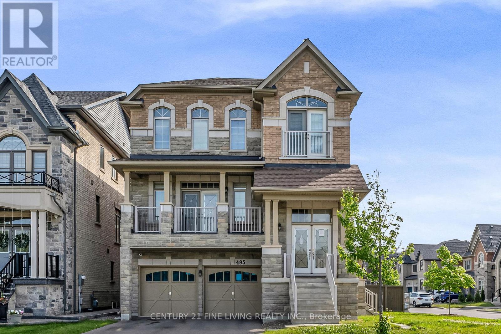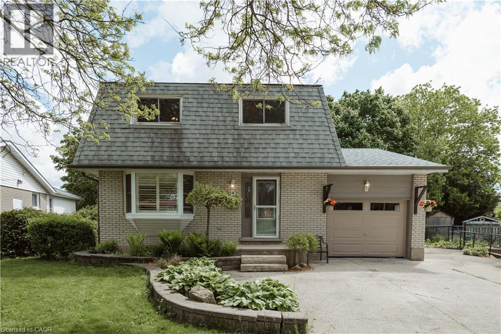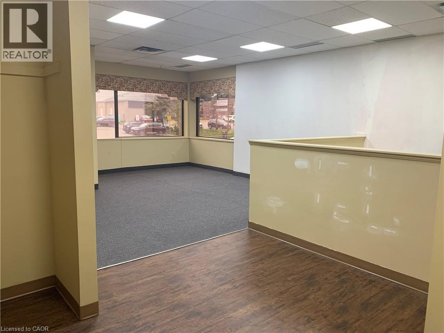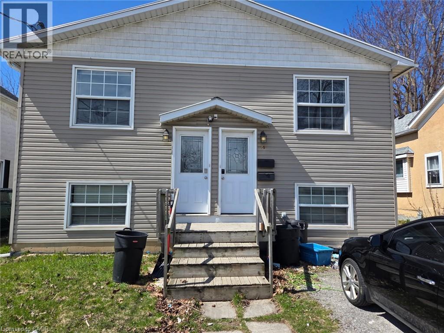10 Painted Rock Bsmnt Avenue
Richmond Hill, Ontario
FULLY FURNISHED, warm and cozy, super clean 2 bdrm basement apartment with separate entrance from garage side door. Newly renovated apartment with fully equipped kitchen, open concept dining/living and kitchen areas. Has it's own laundry, all major & small appliances, all kitchen stuff and linens. This bright unit with lots of storage space, pot lights, flat TV, 2 sofa beds in the living room. One large bedroom has double w/i closet and Queen size bed. 2nd bedroom has free-standing wardrobe & other furniture for storage. Newly laminate flooring throughout. 1 driveway parking is included. (id:55093)
Sutton Group-Admiral Realty Inc.
732 - 36 Lisgar Street
Toronto, Ontario
Discover this stylish one-bedroom condo in the heart of Queen St West! Enjoy stainless steel appliances, laminate flooring, and a westward view. Located near entertainment, trendy restaurants, Trinity BellwoodsPark, and a streetcar stop. This condo includes parking (P4/68), making it the perfect urban retreat. Don't miss out on Queen St West living at its best! (id:55093)
Aimhome Realty Inc.
214 Long Boat Run West
Brantford, Ontario
Built in 2024, this stunning freehold detached bungalow offers 2 bedrooms and 2 full bathrooms in desirable West Brant! In-law suite potential with an unfinished basement featuring 7.5’ ceilings, a walk-up, and an egress window—ready for your vision. The main level showcases 9’ ceilings, a functional layout, a dining area, an eat-in kitchen with stainless steel appliances, and a spacious great room with patio doors leading to the backyard (id:55093)
RE/MAX Escarpment Realty Inc.
1937 Boardwalk Way
London South, Ontario
Welcome to your Executive Two-storey luxury home! This gorgeous Clayfield home was completed in 2022 & is located in the desirable Riverbend community. Close to amenities, private schools, Hunt Club, Springbank Park, Boler Mountain, fitness facilities, restaurants, Komoka Provincial Park and a short drive to major highways (id:55093)
Homelife Silvercity Realty Inc.
3 Kimini Drive
Ottawa, Ontario
Welcome to Red Pine Estates, a luxury coveted community just boarding Stittsville. This custom-built, 3 bed, 3 full bath home offers an expansive 3 car garage elegantly sitting on a beautifully landscaped corner lot showcasing a timeless stone exterior and an exceptional blend of space, comfort, and character - both inside and out. Step inside to discover hardwood throughout, a four-season sunroom, formal dining area, and two spacious family rooms joined by elegant glass French doors and a cozy wood-burning fireplace, perfect for entertaining or everyday living. Thoughtfully designed with a home office space or den to accommodate modern day living. Offering over 2 acres of privacy in a picturesque backyard that is a natural extension of the home, surrounded by large vibrant gardens and mature trees. As a bonus, you'll enjoy exclusive ownership to Red Pine Estates park and pond, reserved for just a few select homeowners as private green space for your family. 3 Kimini also boasts a separate basement entrance, offering exceptional potential for an in-law suite, accessory unit or a functional private space for family and friends. Don't miss this rare chance to acquire a home situated in a high end community in which rarely hit the market - and for good reason! Hard wired monition detection security system & automatic driveway lighting. 1/32 ownership of green space. PIN#44490270. 24 hour irrevocable on all offers. SEE LINK FOR PRE-LIST INSPECTIONS, FLOOR PLANS & FEATURE SHEET . (id:55093)
RE/MAX Affiliates Realty
10 Shadowdale Drive
Stoney Creek, Ontario
Nestled in the picturesque Community Beach Area on a Prestigious Private Cul-de-sac, this beautiful 4+1 Bedrm, 4 Bath home proudly sits on a Generous 72.93x115.25 ft Pie-shaped Court Lot. Perfectly positioned near Fifty Point Conservation Area & Marina, with convenient access to shopping, GO Transit, & Highway for Commuters. Step inside to discover a Bright & Inviting Foyer that flows into Formal Living spaces. The Dining Rm showcases Hardwood Flrs & Bay Window, while the separate Living Rm offers Double Glass French Doors, Hardwood Flrs and its own Bay Window for abundant natural light. The Heart of the Home is the Stunning Updated Kitchen with Cherrywood Cabinetry, Gleaming Granite Countertops, Breakfast Bar, Coffee Station, & Elegant Cabinet Lighting. The adjacent Family Rm, perfect for movie nights and game days, features a Gas Fireplace with mantel and space for a 75 TV plus ample seating. This is the room where movie nights and enthusiastic cheers for favourite teams unfold. Double Glass Doors from the Kitchen lead to an impressive Two-tier Sundeck (26.7 x 19.9 ft) overlooking a 24x16 ft Heated Above-ground Pool. The fully fenced backyard with flowering trees creates an ideal outdoor entertaining space. A main floor Powder Rm & Laundry Rm with Garage access complete this level. The Second Level features 4 Bedrms including a Master Suite with a Bright Bay Window, Private Ensuite and Walk-in Closet. Each additional Bedrm is generously sized, perfect for children, guests, or home office. The Fully Finished Basement seamlessly combines Rec-room, Games Area, and Charming Bar for Entertaining, plus a spacious Fifth Bedrm with Walk-in Closet & Private Ensuite. A Hobbyist's Dream Workshop adds functionality to this exceptional space. This captivating property offers an idyllic Lifestyle where Beautiful Scenery meets Community Charm, making every day feel like a Holiday. Don't miss this opportunity to call this Lakeside Retreat your Home. **Sq Ft & Room Sizes approx (id:55093)
RE/MAX Escarpment Realty Inc.
23 Centre Street
Woolwich, Ontario
Welcome to 23 Centre Street—an architectural treasure on one of Elmira’s most picturesque, heritage-lined streets. Thoughtfully reimagined in 2025, this century home offers a flawless blend of old-world charm and modern sophistication for the discerning buyer. Soaring nine-foot ceilings on the main level and ten-foot ceilings above create an airy elegance, while wide plank engineered white oak flooring and heated brushed marble and limestone tiles bring a sense of quiet, organic luxury. The home’s interior is finished in a curated Farrow & Ball palette and accented with Morris & Co. patterns—enhancing the original millwork and soaring ceilings with a respectful nod to its heritage. Modern upgrades have been seamlessly integrated, including a 200 AMP panel with EV charger, fully updated bathrooms, and high-end finishes throughout (full list available upon request). Outdoors, the backyard is a private retreat: unwind in the hammock surrounded by nature, host guests on the stamped concrete patio, gather around the custom fire pit, or enjoy peaceful mornings with coffee on the upper balcony. In a neighbourhood where homes are rarely offered and both new and longtime neighbours feel like family, 23 Centre Street is a truly rare offering, where craftsmanship, community, and design come together in perfect harmony. (id:55093)
Chestnut Park Realty Southwestern Ontario Limited
Chestnut Park Realty Southwestern Ontario Ltd.
78 Queensway Drive E
Simcoe, Ontario
Charming 2+1 bedroom bungalow on a picturesque lot. Nestled in perennial gardens including a pretty redbud tree, this sweet home is adorable both inside and out! Step indoors to the front foyer with closet for coats and shoes. A bright and cozy living room is next, the perfect space for reading a good book or enjoying your favourite show. From here enter the eat-in kitchen with tasteful décor and access to the side door. Down the hall on the main floor is the first bedroom (presently used as an office), the 4 piece bathroom and the primary bedroom. Downstairs is a comfortable recreation room, the third bedroom and the laundry room. From down here enjoy the walkout to the back deck with gazebo. Relax, barbecue and entertain with a view of the greenspace or simply enjoy listening to the sounds of the creek beyond. A little bit of your own personal paradise right in town. A detached garage with space for one car or to store all those extras in life completes this property. Located near shopping, schools and all the amenities of Simcoe. Surely you will want to see this cute home for yourself! (id:55093)
Royal LePage Trius Realty Brokerage
275 Larch Street Unit# B02 In Building G
Waterloo, Ontario
Welcome to 275 Larch St, Unit B02, in building G. This beautiful unit comes FULLY FURNISHED and provides easy access with it being located on the main floor of the building. Upon entering this cozy unit, you are greeted by the modern kitchen, which features stainless steel appliances and quartz countertops. Walk in a little further, and to the left you'll find IN-SUITE LAUNDRY and the living room with large windows; allowing for lots of natural light to enter the unit, giving it a bright and airy feel. This unit features one bedroom with a 4pc ensuite, also with modern finishes and quartz countertops. This condo community offers all the amenities you've been looking for, including a games room, theater room, business center, yoga room, fitness room, and a terrace BBQ area. Located within walking distance to both universities in the city, plenty of restaurants and eateries, Uptown Waterloo, public transit, and so much more! Whether you're a student or professional this is the perfect space to call home!! (id:55093)
Peak Realty Ltd.
1414 King Street E Unit# 1103
Kitchener, Ontario
Spacious 2+ Bedroom Condo with Extensive Amenities. This bright and spacious condo offers over 1,200 sq. ft. of comfortable living space in the heart of Kitchener steps away from Rockway Golf course. This thoughtfully laid-out unit features 2 generous bedrooms, a large breakfast dinette, and a formal dining (or family room, TV room, etc.), perfect for entertaining or relaxing in style. Enjoy your morning coffee on the private balcony, or explore the impressive list of building amenities, including: Bowling, Shuffle Board, Billiards, Games room, Gym, Community dining room with full kitchen for larger gatherings, Underground parking for convenience and security. Also plenty of additional parking for visitors. Whether you’re downsizing or seeking a maintenance-free lifestyle with room to entertain, this unit provides incredible sunset views along with spacious layout, function, and unbeatable amenities in a prime location. (id:55093)
Red And White Realty Inc.
21 Mcdowell Road W
Langton, Ontario
First time offered! This custom built beautiful home sits on a private 1.5 acre treed lot with a ravine - beautiful views from every direction! Upon entering the home you'll love the spacious foyer and all of the windows looking out to the park-like yard. The living room ceiling is open to the second floor creating an open airy space. There's a gas fireplace with brick from the old Langton school house! Formal dining area opens to the kitchen with breakfast nook. Plenty of cupboards and countertop space. There's a sunroom off of the kitchen - again with lots of windows, it's like being outside without the weather! Large deck with gazebo and outdoor sink (new boards 2024) a perfect spot for your morning coffee or summer family BBQ's! To complete the main floor there is the primary bedroom with walk in closet and en suite privilege's (4 piece bath), laundry room, 2 pc powder room, office and entrance to the double car attached garage (new floor 2022). Up the hardwood stairs to find 2 additional bedrooms, a 3 piece bath and a loft area overlooking the living room which has a spiral staircase going down to the dining room. Full basement, with a walk out to the back yard, it has a full kitchen, dining area, living room, 3 piece bath and a sitting room - perfect for a multi-generational family! 2 sheds on the property - one with hydro and insulation in half of it, a great workshop area. Many upgrades including hardwood interior doors and flooring, metal roof, paved driveway and more. Great location central to Tillsonburg, Delhi, Simcoe and the sandy beaches of Long Point and Turkey Point! Alternate listing LSTAR X11431574 (id:55093)
Peak Peninsula Realty Brokerage Inc.
447 Blue Heron Ridge
Cambridge, Ontario
PRIME DEVELOPMENT PROPERTY! Discover an exceptional opportunity to own not one, but TWO homes situated on a generous 0.778-acre parcel of land boasting 284.61 feet of frontage on Blue Heron Ridge and 210.47 feet of frontage on Coronation Blvd. These 2 homes are available as a package deal, each held under separate titles to preserve their individuality. Choose between two exciting development options, both presented to the city of Cambridge via a pre-consultation application: Option One: Includes 8 detached dwellings while retaining 447 Blue Heron Ridge to create eight lots. No official plan amendment required. Option Two: Features 12 semi-detached dwellings and 3 detached dwellings on individual lots. Both options require zoning by-law amendment. This unique opportunity aligns perfectly with Ontario's development mandate for intensification and the creation of more dwellings. This premier location makes this a rare opportunity- situated in a prestigious and convenient location, this property is surrounded by the Galt Country Club and is mere steps away from the Cambridge Memorial Hospital, shopping centers, and easy access to the 401 highway. *Documentation Available* Concept plans and pre-consultation meeting minutes are readily available upon request. Don't miss out on this rare chance to be part of Cambridge's growth and development. Contact us today to seize this fantastic investment opportunity! 459 Blue Heron Ridge MLS#40752407 ($1,199,000) must be purchased with this property and each cannot be sold individually. 447 Blue Heron tenants currently pay $4100/MO + utilities and are month to month, 459 Blue Heron tenants currently pay $3400/MO + utilities and are month to month. (id:55093)
RE/MAX Twin City Faisal Susiwala Realty
950 Highland Drive W Unit# 32
Kitchener, Ontario
Don’t miss this move-in ready 3-bedroom, 1.5-bath condo in a fantastic Kitchener West location! Freshly painted with the main level laminated flooring. Enjoy open-concept living with a dining space, and direct access to your private balcony. All bedrooms are spacious with ample closet space, plus a large 4-piece bath. Great storage in the in-unit laundry/utility room. Features controlled entry, secondary access from Highland Rd, and 1 assigned parking space. Close to transit, highway, Superstore Plaza, Boardwalk and Ira Needles amenities. Perfect for first-time buyers, families, or investors! (id:55093)
Peak Realty Ltd.
145 Columbia Street W Unit# 1210
Waterloo, Ontario
Welcome to Society 145, a brand-new luxury condominium ideally located in the heart of Waterloo, just steps from both the University of Waterloo and Wilfrid Laurier University. This rare, spacious corner unit offers a thoughtfully designed layout with 630 square feet of contemporary living space, filled with natural light through expansive floor-to-ceiling windows. The unit is adorned with high-end finishes, including hardwood floors, quartz countertops, stylish light fixtures, and rich carpentry throughout, ensuring a sophisticated and comfortable living environment. Whether you're a student, professional, or investor, this unit caters to all, offering a versatile space with a modern kitchen featuring stainless steel appliances, ample storage, and an open-concept living area perfect for entertaining. The bedroom and den (with window) are spacious. The den offers flexibility for use as a guest room, home office, or study space. Residents of 145 Society enjoy top-tier amenities, including a state-of-the-art fitness center, yoga studio, indoor basketball court, games room with billiards, ping pong, and arcade games, as well as a movie theater and business lounge. The building also features secure entry, a 24-hour concierge, and a rooftop patio with breathtaking panoramic views of the city. The ideal blend of luxury, convenience, and modern living - a perfect choice for anyone looking to invest in one of Waterloo's best buildings. With easy access to the dining, shopping, and entertainment options, this condo offers the perfect combination of comfort, convenience, and style. Don’t miss the opportunity to own in this highly desirable location with tremendous potential for growth and appreciation in value. Embrace the best of condo living in Waterloo at 145 Society! (id:55093)
Royal LePage Wolle Realty
628 Wild Ginger Avenue
Waterloo, Ontario
Welcome to this spacious and well-maintained 3+2 bedroom, 3.5-bath townhouse located in the heart of the highly desirable Laurel Creek neighborhood—a vibrant, family-friendly community known for its top-ranked schools and exceptional amenities. Perfectly situated just steps from Abraham Erb Public School and Laurel Heights Secondary School, this home also offers convenient access to shopping, public transit, and local amenities. The #13 bus stops right at your doorstep, providing a direct route to the University of Waterloo—ideal for students or faculty. Within minutes, you’ll find the public library, YMCA, fitness centers, and other community hubs. Outdoor enthusiasts will love being just 10 minutes away from a scenic conservation area, perfect for hiking and nature walks. The main floor features a bright, open-concept layout that’s ideal for both everyday living and entertaining. Upstairs, you'll find three generously sized bedrooms, while the fully finished basement offers two additional rooms and 3pc bathroom, offering private space for teens or young adults—perfect for studying, gaming, or having their own retreat. It’s an excellent setup for families with growing kids who need a bit more independence and privacy. (id:55093)
Royal LePage Peaceland Realty
873 Fairway Road N Unit# C-9
Kitchener, Ontario
Exclusive use - ice cream shop. PITA STORE CAN BE CONSIDERED. Welcome to Unit C-9 at 873 Fairway Road in Kitchener — an exciting opportunity to launch or grow your business in a newly developed, professionally designed commercial plaza. Ideally positioned directly across from Chicopee Hills Public School, this location benefits from strong daily foot and vehicle traffic, offering excellent exposure and visibility within the community. This unit has the exclusive use of ice cream shop. Tenants and customers alike will enjoy the convenience of ample on-site parking and easy access to public transportation via GRT. The property is also just minutes away from major transportation routes, including Highway 8, Highway 401, and the Waterloo Regional Airport. Premium pylon and fascia signage opportunities are available, ensuring outstanding visibility to passing traffic. Don’t miss your chance to become part of this vibrant and growing commercial hub — schedule your showing today! (id:55093)
Century 21 Right Time Real Estate Inc.
15 Prince Albert Boulevard Unit# 507
Kitchener, Ontario
Motivated seller, bring an offer! Here’s your chance to own a bright and modern 655 sq. ft. condo in one of Kitchener-Waterloo’s most connected neighbourhoods, at a price that’s hard to beat. Ideal for first time buyers or downsizers, this is the lowest-priced suite of its kind currently on the market, offering unmatched value without compromising on style or location. Enjoy the convenience of being just a 10-minute drive to all major campuses (University of Waterloo, Laurier, and Conestoga College), with parks, trails, art venues, transit lines (GO, LRT), and downtown Kitchener all just steps from your door. Inside, you'll find a smart, open-concept layout featuring one bedroom plus den, two full bathrooms, in-unit laundry, and a private balcony. The den is perfect for a home office, guest room, or creative flex space. Highlights include: Underground parking spot right across from the elevator. Dedicated storage locker. Building amenities like a fitness studio and party lounge. Energy-efficient geothermal system for heating and cooling. Secure entry and an on-site building manager. If you’ve been waiting for the right mix of location, design, and price, this is the one. (id:55093)
Keller Williams Innovation Realty
830 Brandenburg Boulevard
Waterloo, Ontario
WALK INTO YOUR FUTURE HOME! Spacious, filled with natural light, freshly painted throughout, finished basement with separate entrance, gas stove, new quartz kitchen countertop, 4 new bathroom vanities with quartz tops, double garage & 2 driveway spaces, and much more. Located in the desirable Clair Hills neighbourhood in Waterloo. Move-in ready spacious home, with a bright open concept main floor filled with natural light through the multiple windows overlooking the backyard, great home for hosting friends, family and entertainment. A convenient laundry room on the main floor and a powder room. A fenced big-size backyard for hosting summer gatherings. The second floor features a huge primary bedroom with 4-piece ensuite that has a Jacquizz tub and tiled shower. Two other spacious bedrooms with a second 4-piece bathroom. All bedrooms and ensuite bathroom have big windows to allow sunlight in. The almost 800sqf fully finished basement has a separate entrance, and ready for in-laws or extended family, or an extra entertaining space for the young family or young adult kids. Has a 3-piece bathroom and bedroom. Located just minutes from top-rated schools, universities, Costco, and The Boardwalk shopping district, this home offers both convenience and value. Don’t miss this opportunity, book your showing today! (id:55093)
RE/MAX Real Estate Centre Inc.
015193 Grey Bruce Line
Scone, Ontario
Here is your opportunity to get out of the city! Welcome to The Harley Blues Café, easily one of the most lucrative investment properties you could add to your portfolio this year. What you get here are three streams of income wrapped into one: A 6468 square-foot two-level residential/commercial building complemented by a highly successful French Fry Stand. The ground floor of the building features a turnkey restaurant space with everything you need to run a dine-in eatery as well as operate a takeout counter. Both the restaurant and French Fry Stand had their last health inspection in March of 2024; Water Test (0-0 rating) just completed October 3rd 2024 - and all equipment is in optimal condition. Another potential option could be a convenient store with LCBO. The upper floor features a 5-bedroom home separated into two units, each with their own kitchen and bathroom. Present owner rents rooms out to employees of Aecon and Bruce Power (by the week), offering a rare opportunity to rent on Airbnb during tourist season and keeping the rooms full in the off-season. Situated next to a beautiful river, which is just a few steps from the house, this picturesque property is a fantastic place to live in and run a business. No expense was spared on renovations, decorations and equipment. Book your private showing today to see all the potential for yourself. (id:55093)
RE/MAX Twin City Realty Inc.
26 James Street
Cambridge, Ontario
EXCEPTIONAL OPPORTUNITIES LIE IN THIS LEGAL TRIPLEX AS A MULTI-GENERATIONAL HOME / RENTAL / AIR BNB. ALL DWELLINGS ARE ABOVE GRADE! It is three homes contained in a house with stunning curb appeal settled in a well established neighbourhood of West Galt. Situated across from Dickson Park / Arena and within walking distance to Riverbluffs Park Walking Trails along the Grand River, Downtown Galt / Gas Light District and the Hamilton Theatre, you are offered multiple opportunities due to its prime location. Charming characteristics of an older home are still present, with high ceilings and baseboards as well as large windows allowing a stream of natural light throughout the generously sized 2 - Two Bedroom Units and the One Bedroom Unit. Each has its own private fenced in yard space and deck. Each unit has: laundry accessibility, dishwasher, water heater, hydro meter. A large detached 2 car garage / shop and two driveways allows plenty of parking for everyone. Motion lights are present around the exterior of the property. Currently there are no leases in place, so you are free to set your rates/terms. Close to reputable Schools, Church, Library, Pubs, Parks, Trails and Shops. Reach out for more detailed information (id:55093)
Red And White Realty Inc.
37 Bleams Road
Kitchener, Ontario
4500 SF industrial building space available in the Trillium Industrial Park. 14 ft clear ceiling heigh. Location benefits from a high profile location at the corner of Bleams Road and Otonabee Drive. The new Bleams Road extension bridge at the roundabout will increasing connectivity to the site. Quick access to Fairway Rd, Highway 7/8 & Highway 401. EMP-2 zoning accommodates a broad range of commercial and industrial uses such as Warehousing, Building material and handling, manufacturing, restaurant. The landlords are not allowing Automotive at this time. (id:55093)
RE/MAX Twin City Realty Inc.
50 Vanrooy Trail
Waterford, Ontario
Welcome to this beautiful, newer 3-bedroom bungalow nestled in a quiet, sought-after neighbourhood in Waterford. Enjoy peace and privacy with no rear neighbours and convenient access to the scenic trail—perfect for walking, biking, or simply enjoying nature right from your backyard. Step inside to a bright and spacious open-concept kitchen, dining, and living area, ideal for entertaining or everyday living. The kitchen is a chef’s dream, featuring quartz countertops, high-end stainless steel appliances, and plenty of cabinet space. Natural light floods the home through large windows, creating a warm and inviting atmosphere throughout. The primary bedroom retreat includes a walk-in closet and a stylish ensuite bath. You’ll also appreciate the convenience of main floor laundry and the potential of the unfinished basement, ready for your personal touch. Outside, the home boasts excellent curb appeal, a paved driveway, and landscaped lot—truly move-in ready with nothing left to do. Don’t miss your chance to own this exceptional property backing onto the trail in beautiful Waterford! (id:55093)
RE/MAX Erie Shores Realty Inc. Brokerage
8 Hickory Street W Unit# 401
Waterloo, Ontario
$3105 Gross Monthly Income with tenants covering electricity costs. This exceptional, nearly 1400 sq ft, three-bedroom suite offers contemporary student living just steps from Wilfrid Laurier University (WLU) and a short walk to the University of Waterloo. Located in a stylish, well-maintained building that students love for its vibrant, trendy atmosphere. Key features of the building include: secure bike storage, a second-floor lounge, and a fitness room. Parents will appreciate the controlled entry system (accessible via tenants' smartphones) and security cameras throughout for peace of mind. The spacious suite is designed with modern touches, featuring granite countertops and contemporary laminate flooring throughout. With high ceilings and oversized bedrooms, this is the ultimate student living space. Enjoy an in-suite laundry and tenant-controlled climate for added convenience. The primary bedroom includes a walk-in closet and a luxurious ensuite for ultimate comfort. The suite also boasts an expansive, southern-facing balcony — perfect for outdoor relaxation. This is an ideal opportunity for an investor seeking a turn-key student income property or a savvy parent who, instead of paying The Landlord, wants to Be the Landlord. The unit is has been re-leased until at least the end of August 2026. (id:55093)
Royal LePage Wolle Realty
E - 29 Simcoe Plaza
Terrace Bay, Ontario
Opportunity to open your own business at a well-established plaza next to Canada post. excellent location close to highways, lake, and tesla charging stations. gas station, grocery store, restaurant, motel. multiple usage dental clinic, office, medical, salon, insurance, retail. Unit #c is also available for lease for $800 per month + tmi approx 500 sq ft, Unit#D small office is also available for lease for $400 +tmi per month. (id:55093)
Ipro Realty Ltd.
Wl2 - 33 King Street W
Caledon, Ontario
Lower Level Office Space available in a prime location in Downtown Bolton. Monthly rent is all inclusive of taxes maintenance and utilities. Shared space with large waiting room. Parking available. Located right beside the post office and walking distance to many restaurants, shops and other amenities. Available immediately. (id:55093)
Royal LePage Rcr Realty
Wl1 - 33 King Street W
Caledon, Ontario
Lower Level Office Space available in a prime location in Downtown Bolton. Monthly rent is all inclusive of taxes maintenance and utilities.Shared space with large waiting room. Parking available. Located right beside the post office and walking distance to many restaurants, shopsand other amenities. Available immediately. (id:55093)
Royal LePage Rcr Realty
West Side Lower - 33 King Street W
Caledon, Ontario
Lower Level Office Space available in a prime location in Downtown Bolton. Monthly rent is all inclusive of taxes maintenance and utilities. Shared space with large waiting room. Parking available. Located right beside the post office and walking distance to many restaurants, shops and other amenities. Available immediately. (id:55093)
Royal LePage Rcr Realty
15 Queen Street S Unit# 2304
Hamilton, Ontario
Penthouse suite featuring an open concept living space that leads to a 21.5' private outdoor terrace with a panoramic view of iconic architecture and landscapes that include the Hamilton Escarpment to the South,the Hamilton Harbour to the North and the Hamilton Basilica, McMaster University and Cootes Paradise to the West. As the only design of its kind in the building,the Vienna offers a uniquelybright and beautiful livingspace that boasts 9' high ceilings, a large kitchen and stone surfaced island, extra tall cupboards and pantry for abundant storage, a spacious living room, 2 bedrooms, 2 bathrooms including ensuite,a mud/storage room, a Storage Locker and an enclosed parking space.Located at the corner of King Street West and Queen Street South in the prestigious Platinum Condo Development,just minutes from highway access, enjoy building security and access to all close by amenities including Hess Village, Hamilton Farmer's Market, First Ontario Centre, Theatre Aquarius, The Art Gallery of Hamilton and numerous restaurants in Hamilton's highly acclaimed Food Scene. (id:55093)
RE/MAX Escarpment Realty Inc.
440 Pioneer Drive Unit# 9
Kitchener, Ontario
Offers welcome anytime! Welcome to this beautifully updated end-unit townhome in a sought-after, family-friendly neighborhood! Offering nearly 1,500 sq ft of finished living space, this 3-bedroom, 2-bathroom home combines comfort, style, and practicality. Tucked away among mature trees, enjoy added privacy and a peaceful atmosphere. The bright and spacious main floor features an open-concept layout with a dedicated dining area and a generous living room that walks out to a fully fenced, landscaped backyard — perfect for kids, pets, or summer entertaining. Upstairs, you’ll find three good-sized bedrooms and a refreshed 4-piece bath, including a walk-in closet in the primary bedroom. The finished lower level offers a large rec room with flexible use - ideal for a home office, playroom, gym, or movie lounge, plus a 2-piece bath, laundry area, and utility/storage space. This home includes a covered carport parking space and all appliances. Updates include: roof shingles (2024), A/C (2021), stylish kitchen backsplash (2025), updated upper bathroom vanity & flooring (2025), R60 insulation in the attic, updated main floor foyer flooring and fresh paint throughout most of the home within the last 5 years. Water is included in the condo fee—an added bonus! The area has so much to offer with a community centre, sports fields and an amazing park, shopping, dining options, public transit, schools and more! Don’t miss this opportunity to own a spacious, move-in-ready townhome in a welcoming community. Book your showing today! (id:55093)
RE/MAX Real Estate Centre Inc.
38 Mcintyre Court
Guelph, Ontario
For more info on this property, please click the Brochure button below. This home is 3899 sqft with an additional 1400 sqft of fully finished basement area. It features an impressive 2 storey foyer, 9ft main floor ceilings, large 2 car garage, a generous kitchen with a large island, bar fridge, modern custom cabinets, 48 inch range, 2 appliance garages, open concept dinette and great room, 4 bedrooms on the second floor as well as 2 in the basement, den on main floor with custom built in cabinetry, a gallery located on the second floor. As well as custom shelving with doors in the mudroom, wide plank hardwood throughout main and second floor, large concrete tile gas fireplace, upgraded modern light fixtures, plumbing fixtures, tile, granite, vanities, security system with cameras, water softener and reverse osmosis system, and motorized blinds. The Master has a see through fireplace, 20ft walk-in closet and a stunning ensuite, featuring a 11ft wide, 2 rain head shower and 9ft vanity. (id:55093)
Easy List Realty Ltd.
308 - 15 Singer Court
Toronto, Ontario
Elegant 1 Bedroom Suite With Balcony Available For Rent At The Luxury Concord Park Place At Prime North York! Open Concept Kitchen Eat In Area With Granite Countertop. Minutes To Subway, 401, 404, Bayview Village, Shops & Restaurants, Etc. Building Amenities Indoor Swimming Pool, Multi-Purpose Indoor Court, Billiards, Gym, Hot Yoga Room, Party Room And 24 Hour Security! (id:55093)
RE/MAX Metropolis Realty
1624 Lauzon Unit# 307
Windsor, Ontario
Live Exceptionally at Damask – Where Intention Meets Design. Introducing East Windsor’s newest rental community where thoughtful design and modern living converge. Distinct from typical rentals, these refined suites feature soaring 10'2"" ceilings, expansive windows that flood the interiors with natural light, and integrated SmartONE home technology. Elegant finishes and fluid layouts create a sense of ease and sophistication throughout. Choose from spacious one-bedroom, one-plus-den, or two-bedroom suites—ranging up to 1,254 square feet—all thoughtfully appointed with walk-in closets, all appliances, in-suite laundry complete with a utility sink, and private balconies as large as 532 square feet. Enjoy an elevated lifestyle with premium amenities: sip your morning coffee or unwind at sunset on the rooftop terrace with skyline views, and stay active in the fully equipped fitness studio featuring the Echelon smart system—bringing personalized wellness right to your doorstep. Conveniently located just off Lauzon Road, with seamless access to Tecumseh Road East, Transit Windsor, and the E.C. Row Expressway, Damask connects you to everything. You’re minutes from the Ganatchio Trail, Sand Point Beach, McHugh Park, and just across the border from vibrant Downtown Detroit. Nearby, discover the WFCU Centre, Tecumseh Mall, and an array of restaurants, green spaces, and cultural attractions—all part of a neighborhood full of hidden gems. This is East Windsor’s best-kept secret—now unveiled for the first time on MLS. Call The Cris Kambouris Team for information package regarding other layouts and suites plus 1 month lease free! Actual unit finishes, features, and layouts may not be identical to photos and are subject to variation. (id:55093)
Keller Williams Lifestyles Realty
9 Bill Knowles Street
Uxbridge, Ontario
Luxury Executive Condo Living in Uxbridge! Enjoy the ease and elegance of luxury condo living - no snow to shovel, no grass to cut, and no exterior building maintenance (as per condo declaration and by-laws). This beautifully designed home offers a rare blend of comfort, style, and carefree living. Step onto your oversized east-facing back deck and take in stunning sunrises, or relax on the front porch and enjoy the evening sunsets. Inside, the main floor boasts a fireplace, upgraded kitchen with walk-in pantry, a spacious master bedroom with a luxurious 5-piece ensuite, perfect for everyday convenience and comfort. Upstairs, a bright and airy loft includes two bedrooms, a 4-piece bathroom, and a large sitting area ideal for guests or family. The fully finished lower level offers incredible space for entertaining, complete with a kitchen/bar, large recreation area with 2 custom fireplaces, office or additional bedroom. This home is part of an exclusive enclave of just 47 luxury residences in a close-knit, friendly community nestled in the charming town of Uxbridge. Every detail has been thoughtfully designed - you wont be left wanting for anything. Live the lifestyle you deserve - relax, entertain, and enjoy! (id:55093)
Royal LePage Your Community Realty
47 Stoke Court
Kitchener, Ontario
Welcome to Beechwood Forest, your family home tucked away with a private backyard. This beautifully maintained 3-bedroom, 4-bathroom two-storey home offers over 3000 sqft of finished living space with over sized windows throughout the home; creating tons of natural light with peaceful and private views no matter what room you're in. Situated on a lot that backs onto a private and lush forest with scenic trails. Inside, the open-concept living/dining area is large enough for your whole family to gather. A spacious kitchen with a dinette surrounded by floor to ceiling windows and an entry way to the backyard. Gas fireplace in the family room. Wood laminate flooring throughout the main floor. Upstairs you'll find that all 3 (very large) bedrooms have walk in closets. Ensuite and large bay window in the primary bedroom. The fully finished basement is an entertainer’s dream — full built in bar, built in fridge, wired for 5 speaker surround sound, workshop, and exercise room with inch thick rubber flooring. Step outside to the backyard, where you’ll find privacy surrounded by forest, perfect for morning coffee or evening relaxation. Water feature off deck, hot tub included, water fall in working order. Water softener owned. Upgrades to the roof/AC/furnace were done in 2015/2016. Oversized double garage with high ceilings. (id:55093)
RE/MAX Real Estate Centre Inc.
294 Fergus Avenue Unit# 23
Kitchener, Ontario
Are you looking for a spacious, well kept open concept home with 3 bedrooms, 2 full baths and 2 dedicated PARKING SPOTS? Don’t want the hassle of cutting grass or shovelling snow? Welcome to Idlewood Place. This established townhome features an eat-in kitchen with stainless steel appliances opening into the living room. From there, walkout to a private sunny patio and garden that backs onto a quiet greenspace. Upstairs includes three bedrooms and a 4 piece bath. The finished basement provides extra living space with a large rec room for entertaining along with a 3 piece bath, laundry room and plenty of storage space. The property is steps away from diverse walking and biking trails, Idlewood Community Pool, ample upgraded playgrounds and a dog park and only minutes away from the new St. Patrick elementary school (opening in September), Chicopee Ski Hill, grocery stores and Fairview Park Mall. With easy access to major highways, commuting is a breeze as well. (id:55093)
RE/MAX Twin City Realty Inc.
57 Ecclestone Drive
Brampton, Ontario
By appointment! Charming. Cozy. Completely Move-In Ready. Welcome to this beautifully maintained detached home in a quiet, family-friendly Brampton neighbourhood — just steps to a lovely park with a playground and an easy commute to Toronto Pearson Airport! Inside, you'll find 3 bedrooms, 2 baths, and a stylish, fully renovated kitchen (2020) with modern cabinetry and a walkout to your own private backyard escape. The fully fenced yard features dual side gates, a spacious 22' x 14' deck, gas BBQ hookup, and a concrete walkway that wraps from the driveway to the backyard. Enjoy even more space with a finished rec room in the basement — ideal for relaxing, entertaining, or family movie nights. The double garage (22' x 18') is insulated and chipboard-lined, with a covered breezeway for added function and charm. The double-wide driveway easily fits multiple vehicles. Major updates include a furnace (approx. 3 years old) with a 10-year warranty, a roof (approx. 10 years old) with a 40-year warranty, and a complete Nest smart system featuring 5 integrated devices: camera, video doorbell, thermostat, smoke detector, and entry access. Comfort, style, and location — all in one perfect place to land... and just minutes from takeoff. Flexible closing: 30 to 90 days. (id:55093)
RE/MAX Real Estate Centre Inc.
12 Smelsers Cove Ln
Selkirk, Ontario
Wake up just steps from the beach in the lovely lakeside community of Smelsers Cove, the perfect cottage location with none of the heavy 400 highway traffic. This charming 2 Bedroom plus Den traditional getaway has an open concept living/dining area and a kitchen that has all you need for your Home away from Home. There is also a detached garage to store your summer toys, or potentially additional living space as a guest bunkie. Outside is where the real relaxing happens. There is an easy to maintain flat backyard, and a newer staircase to the privately owned (Smelsers Cove Association) beach with your own personal access. You can spend hours reading, kayaking, swimming, or sun soaking with a gorgeous view of the Lake. Under an hour to Hamilton, less than 2 to Toronto and an easy drive to many of the South Coast Wineries, Breweries, Markets, Theatre, and Shopping. Bring your ideas and a little elbow grease and start making memories with your family this summer! (id:55093)
Mummery & Co. Real Estate Brokerage Ltd.
18 Sutton Drive
Goderich, Ontario
For more information, please click Brochure button. This updated year-round mobile home with a front & back yard is located in Huron Haven Village, about 5 kms north of Goderich, Ontario, just off Hwy 21, & is about 1 km east of Lake Huron. This charming, well-maintained 2-bedroom home w/100-amp service, has newer: high efficiency furnace, central air, electric water heater & appliances. The lower kitchen cabinets have been updated and there is newer laminate & vinyl flooring. The windows inside home are newer. There is an over-the-range microwave with vent fan/roof exhaust. Please note that Internet is available. A beautiful enclosed 3-season sunroom with electricity, measuring 12 ft x 10 ft (not incl. in sq footage), was added in 2019, with access from inside & outside the home. There are 4 parking spots (part double dwy) for vehicles outside, and the garage offers 1 parking spot. The single oversized attached garage measures 23 ft 6 in x 14 ft 5 in (not incl. in sq footage), is accessed through the front & back doors, & also provides entry into home. The garage contains a workshop & areas for storage. The lovely yard backs onto trees & there is a garden shed. About a 10-minute walk & situated next to each other, a new clubhouse for residents was opened in 2023 & a new outdoor pool in 2024. The wonderful village of Huron Haven, in the Municipality of Ashfield-Colborne-Wawanosh in Huron County, is a short drive to various places & activities, including shopping, beaches, golf courses & a provincial park. Monthly Land Lease Fees with New Lease: Rent of $625, monthly water/sewer flat fee of $75 & estimated monthly lot & structure taxes of $42.87 (under property taxes of $514 per year). *Please note a Transfer of Lease may also be possible if financing is not required (and with other stipulations). Transfer of Lease: Estimated monthly rent of $510, with same monthly water/sewer flat fee & estimated monthly taxes. *Please inquire further. (id:55093)
Easy List Realty Ltd.
277 Main Street W
Hamilton, Ontario
Welcome to 277 Main Street West-Where History Meets Modern Elegance. Step into this beautifully reimagined 2-bedroom, 1-bathroom semi-detached home, perfectly situated in one of West Hamilton’s most sought-after locations. From the moment you arrive, the home’s historic charm and thoughtful updates will captivate you. Inside, stunning beamed ceilings and a classic front entryway offer a nod to the past, while the brand-new kitchen-with its oversized island-is designed for today’s lifestyle. Whether you’re entertaining guests or enjoying a quiet evening in, this home delivers on comfort and style. Cozy front and rear sitting areas provide the perfect spots to unwind, while the private backyard courtyard-with its tranquil fountain-creates a peaceful outdoor oasis. The spacious primary bedroom features full wall-to-wall closets, and upstairs you’ll find unique “magic windows” that flood the space with light while enhancing energy efficiency. The spa-inspired bathroom is a true retreat, complete with a vintage clawfoot tub and convenient in-suite laundry. Need storage or a workspace? The lower-level utility area and workshop have you covered. All of this, just steps to Locke Street, Hess Village, parks, shops, and transit-with quick highway access for commuters. Why settle for condo living when you can enjoy the space, style, and serenity of a freehold home? (id:55093)
Com/choice Realty
901 - 2130 Weston Road
Toronto, Ontario
Everything you're looking for and more! This bright and spacious home is ready for you to move right in! The beautifully renovated kitchen is open to the living room offering exceptional entertaining cohesiveness or enables the family chef to remain part of all activities and not be closed away! The kitchen showcases stone counters, breakfast bar and lots of storage-including a pantry! 3 generous sized bedrooms with the primary featuring bright white ensuite and walk-in closet. The in-unit laundry room is another great addition to this home! As a corner unit, this home includes a large balcony with panoramic western exposure over-looking the Humber River. The treehouse like escape from the hustle and bustle of life gives awesome views of the walking/biking trails that follow the banks of the Humber River, city scapes and the newly installed playground. The unit also includes 2 large parking spaces in the underground garage!! The building itself offers many amenities including his and her saunas, party room, fitness room, library, and a tire storage room! Steps to TTC, shops, restaurants, parks, close to schools, Minutes to Yorkdale Mall and 401 (id:55093)
Royal LePage Your Community Realty
495 Queen Mary Drive
Brampton, Ontario
****POWER OF SALE**** Vacant and easy to show. Great opportunity. Detached brick and stone Executive Home Located In one of Brampton's Most Desirable Neighborhoods. Open Concept Large Chef's Kitchen with Ceramic floor, Quartz counter And Ceramic Backsplash. The Family Room Has A Walk Out to A Covered Balcony. Generous Primary Suite With His and Hers Walk in closets and a 5 piece ensuite (Separate shower and soaker tub). All bedrooms are generously sized. This home has 3 self contained units. Take advantage of the rental income potential. 3 Separate entrances. Separate Laundry for each unit. Fenced rear yard. direct garage access. Double door front entranceway . You will not be disappointed. (id:55093)
Century 21 Fine Living Realty Inc.
642 Cedargrove Place
Waterloo, Ontario
Welcome to 642 Cedargrove Place situated in a beautiful quiet neighbourhood, that may just be the site of your dream home!!! It's a quaint, safe cul-de-sac, lined with mature trees and wonderful neighbours. This 3 bedroom, 3 bathroom has an IN-LAW SUITE in the basement with a separate entrance, great for parents, kids or just to help with the mortgage. Lovey maple kitchen (2009), formal dining room, living room and family room on main level. Family room has sliding doors out to a 3 tiered deck with a chain link fenced and 12'x10' shed. Amazing hardwood and ceramic flooring throughout. Concrete driveway for 4 vehicles plus the single car garage. Upgrades include windows (2004); garage door (2019); 30 year shingles (2014); furnace (2022); air conditioner (2022); 200 amp panel. Also home has a softener and a gas fireplace insert in the basement. Hot water heater and softener are owned so no monthly contracts. Location is close to all amenities and Laurel Creek Conservation. (id:55093)
Peak Realty Ltd.
85 Norfolk Street Unit# 201
Guelph, Ontario
Large office available at Norfolk Medical Centre. Sound proof office. Professionally managed. Minutes to downtown Guelph. Landlord willing to renovate. Ask about rental incentives for this unit. (id:55093)
Vancor Realty Inc.
15 Glebe Street Unit# 1511
Cambridge, Ontario
Modern and stylish, this 2-bedroom, 2-bathroom condo offers 1,007 square feet of thoughtfully designed living space in the highly sought after Gaslight District. Cambridge’s premier destination for dining, entertainment, and culture. This bright and spacious unit features 9-foot ceilings, an open-concept kitchen and dining area with upgraded appliances, large windows that flood the space with natural light, and premium finishes throughout. The primary bedroom includes a walk-in closet, while the in-suite laundry adds everyday convenience. A generous private balcony, accessible from both the living room and bedroom, provides stunning panoramic views of the Grand River, Gaslight Square, and the surrounding cityscape. This unit also includes 2 underground parking spaces. As a resident, you'll enjoy access to an impressive selection of amenities within the Gaslight Condos, including a state of the art fitness center, games room, study and library area, and a beautifully designed outdoor terrace complete with pergolas, fire pits, and BBQ spaces overlooking the vibrant square below. Perfectly situated in one of Cambridge’s most exciting communities, this condo offers the ideal blend of modern comfort and urban lifestyle. Don’t miss your chance to make it yours! (id:55093)
Corcoran Horizon Realty
151 Lancaster Street E
Kitchener, Ontario
An exceptional opportunity awaits in the heart of Central Frederick! Now falling under the City of Kitchener’s Strategic Growth Area (SGA 2) zoning, this property is perfectly positioned for both immediate potential and long-term value. Designated as a Mid-Rise Growth Zone, SGA 2 zoning allows for buildings up to 8 storeys in height and supports a diverse mix of residential and commercial uses, making this an ideal site for investors, developers, and visionary end users alike. This property is already a legal duplex with separate hydro meters, offering immediate income-generating potential. Whether you're looking to live in one unit and rent out the other, or lease both for passive income, the options are flexible and financially rewarding. The progressive zoning removes minimum parking requirements, encourages intensification, and provides flexibility for substantial additions or full redevelopment. With a 10 storey multi-unit mixed-use building expected to be constructed next door, the opportunities here are truly endless. Whether you’re looking to expand, repurpose, or build new, this property offers unmatched versatility in one of Kitchener’s most dynamic and connected neighbourhoods. Or perhaps you and your family are searching for a move-in ready, turnkey home that’s centrally located near everything you could possibly need: restaurants, parks, transit, schools, the expressway, Downtown Kitchener, and more. This property blends strong investment potential with everyday convenience, making it a rare find in today’s market. Don’t miss your chance to be part of the city’s exciting growth vision. This is your opportunity to plant roots, grow your portfolio, or both. (id:55093)
RE/MAX Twin City Realty Inc.
210 - 1440 Clarriage Court
Milton, Ontario
Step through your front door and discover modern design, Fully upgraded 2-bedroom plus Den,2- bathroom Condos by Great Gulf. Unit offers the perfect blend of country charm and city convenience, ideal for modern living. With high-end finishes, the kitchen features quartz countertops with an under-mount sink, stainless steel appliances, and built-in microwave and dishwasher. The condo includes an ensuite washroom and a second 3-piece bathroom. One underground parking spot, locker, and visitor parking. Spacious private balcony, bike storage, and amenities such as a fitness studio, outdoor BBQ patio, lounges, and a party room. Conveniently located with easy access to highways, GO Transit, shopping centres, places of worship, Kelso Lake, Close Oakville and Burlington (id:55093)
RE/MAX Real Estate Centre Inc.
7135 Sideroad 3 Sideroad E
Arthur, Ontario
A peaceful country retreat could be yours! Boasting 3.21 acres of land to relax, explore, and escape the everyday bustle, this property is the perfect place to enjoy a truly rural lifestyle just off of Highway 6. See the constellations at night, mingle with wildlife and birds from your front porch, foster a vegetable garden, carve a walking trail through the forest, dip your toes in the creek, and see the captivating sky views throughout the day and night from this country property. Delivering a spacious 2-car garage currently used as a workshop and studio, this home offers over 2000 square feet plus the finished basement. You will have lots of space for your guests or growing family here with the home's three bedrooms upstairs, private main-floor den, and additional basement options. Enhanced with a metal roof, you can be rest assured that your greatest investment is protected from the elements. Inside, stylish vinyl plank flooring, hardwood flooring, and refinished hardwood stairway allow the home to be carpet-free, neat, and clean. With inside entry from the garage to the main and lower floors, notice convenience of storage and navigating the home. Notice a variety of stunning views from the living room, dining area, kitchen, bedrooms, and den, all offering the best seat in the house to capture the best show on earth: mother nature happening right before our eyes. Come see the change in pace you've been looking for. A shift to rural life will be the one you wish you made sooner. Still just 5 minutes to Mount Forest with its grocery, restaurants, banking, community centre, hospital, veterinary, and so much more! (id:55093)
Victoria Park Real Estate Ltd.
75 Pine Street S
Thorold, Ontario
Looking for a student rental close to the bus route & Pen Center? Looking for a family rental? Look no further. This Up/Down duplex offers 2 identical units. Each unit contains 4 bedrooms, 2 bathrooms (1 with a tub and the other contains the washer dryer and stand in shower), living room, kitchen & dining room. Built in 2014 with a steel roof offering a low maintenance rental. (id:55093)
Coldwell Banker Momentum Realty Brokerage (Simcoe)



