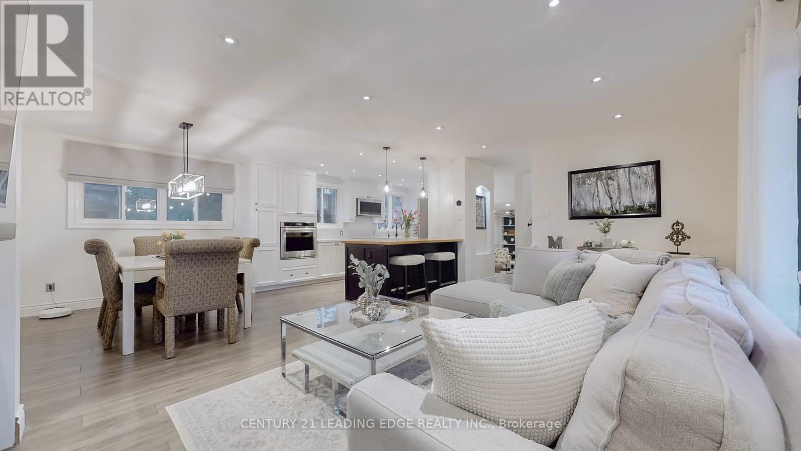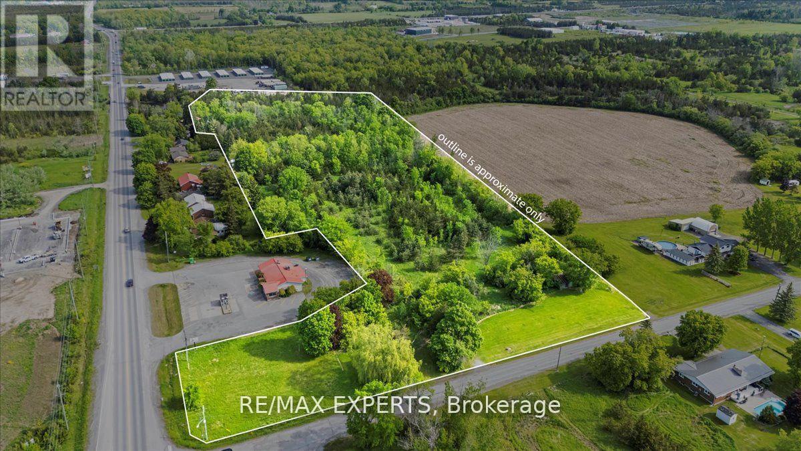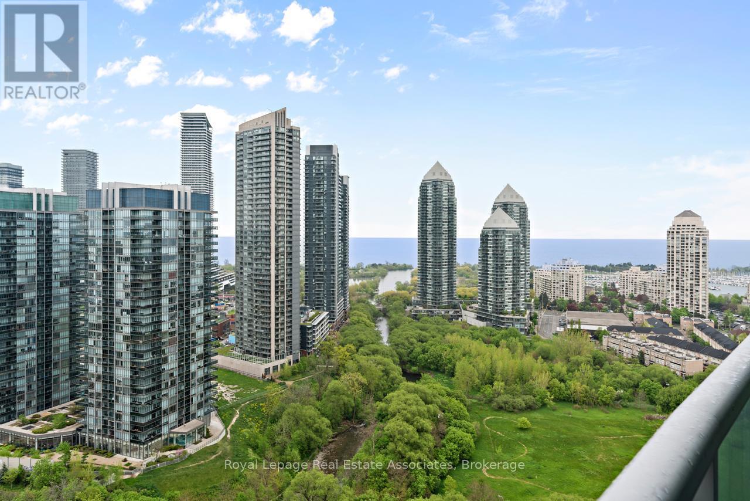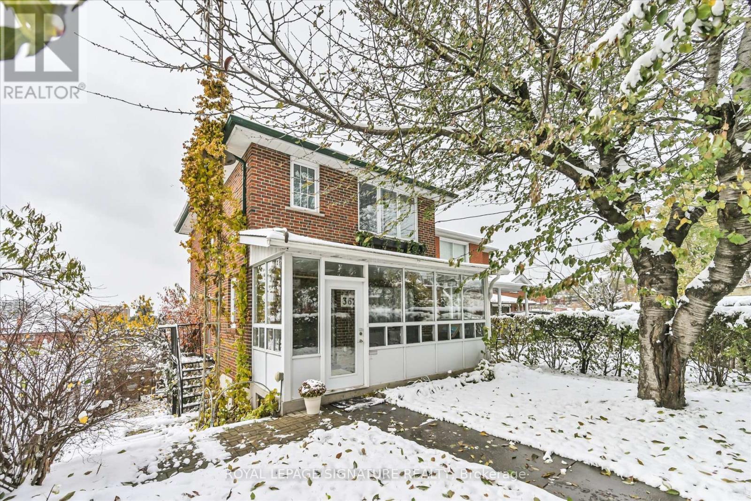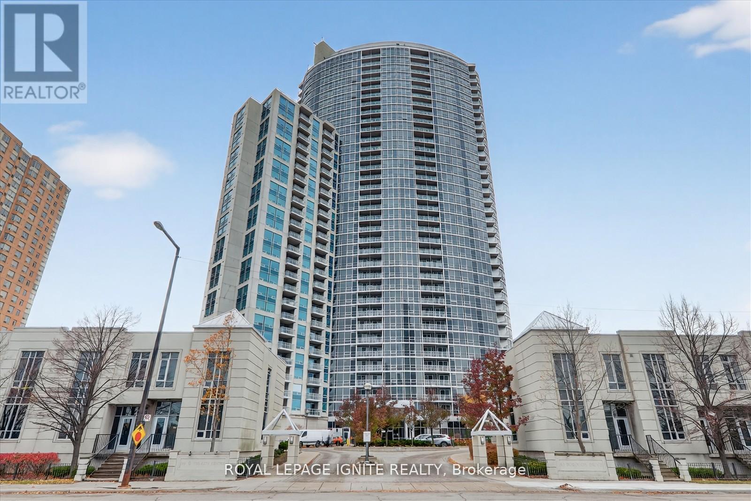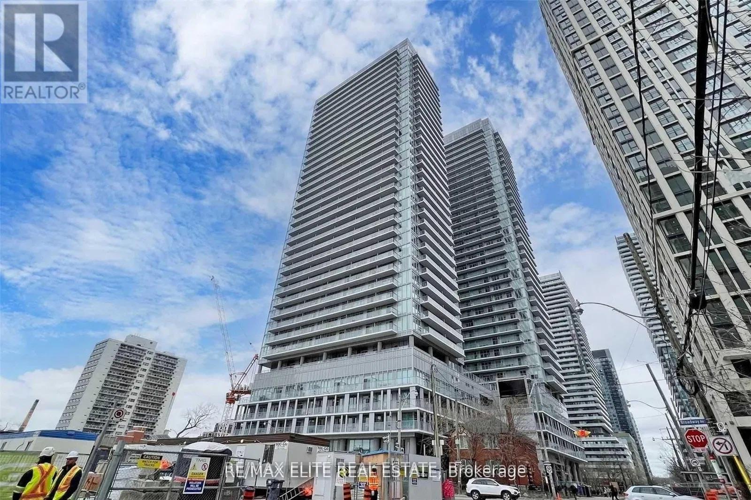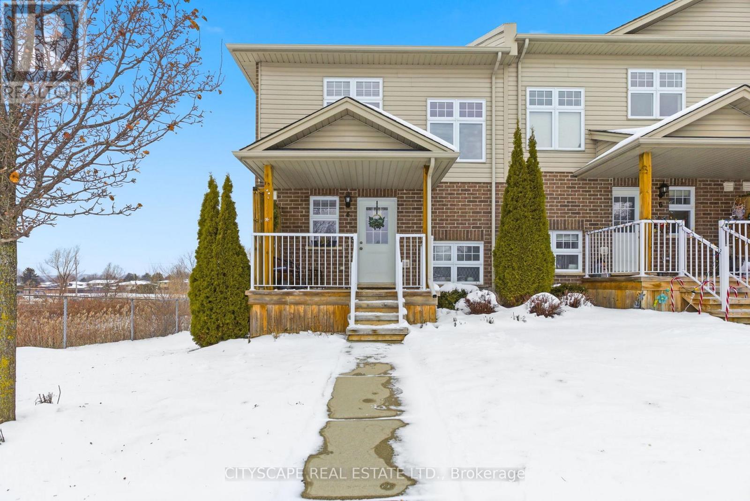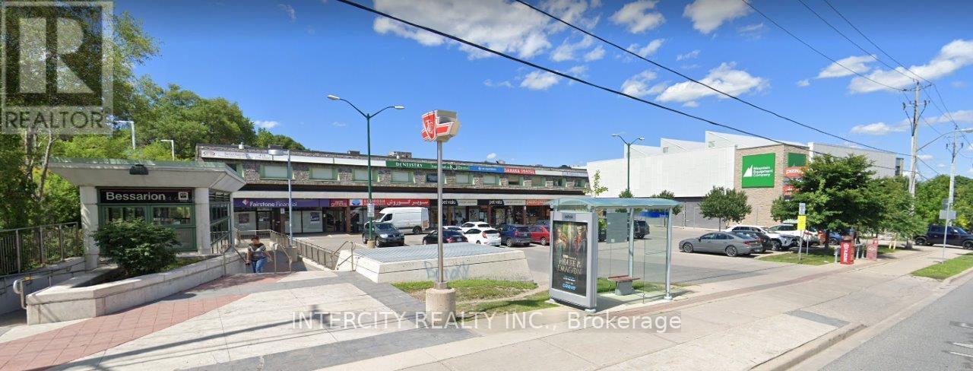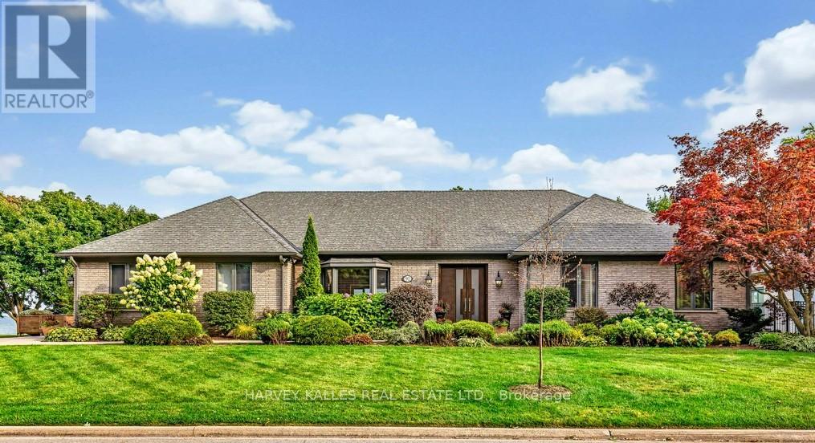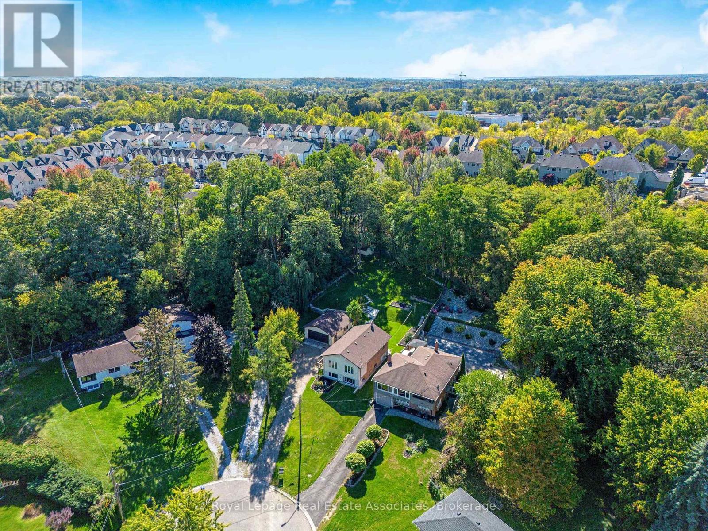263 North Street
Whitchurch-Stouffville, Ontario
W-I-N-N-E-R of The Property Brothers' new tv series Top of the Block! Welcome to 263 North Street - Your perfect family home search stops here. This stunning detached 4+2 bedroom, 4 bathroom side-split showcases meticulous attention to detail, with nothing overlooked. Offering nearly 3,000 sq ft of total living space, the home features a highly functional layout, smooth ceilings & extensive upgrades throughout.The gourmet kitchen is a chef's dream w/built-in stainless steel appliances, quartz countertops, pot lights, crown molding, an open concept design with dining area & a family room sun filled w/natural light, gorgeous fireplace & a large picture window overlooking the front yard. The inviting main living area includes custom built-in bookshelves, barn door, pot lights, a laundry area, 2-pc powder room & a walk-out to the beautiful backyard oasis. The primary bedroom is a true retreat & features an amazing balcony with views of the pool & expansive backyard, built-in closet with organizers & tv, a brand new, spa like 4 piece ensuite w/glass shower, double vanity, heated floors & a fancy smart toilet. The upper level also accommodates 3 additional generous size bedrooms & an upgraded main bath. The lower levels provide exceptional versatility, featuring a spacious 5th bedroom, gym, recreation room w/pool/ping-pong table, home theatre w/projector, screen & custom sectional included, a 4-piece bathroom, utility room & ample storage. Step outside to your private backyard retreat, complete with an 18x36 swimmers pool, maintenance-free aluminum fencing, gazebo, seating area, projector & screen, firepit, bar & custom shed-perfect for entertaining or relaxing with family & friends. Situated on a 60x105 ft lot with no sidewalk, a 2-car garage & parking for up to 6 smaller vehicles (or 4 large trucks) This home is nestled in a mature Stouffville neighbourhood close to excellent schools, parks, trails, shops, restaurants & so much more! Many inclusions! (id:55093)
Century 21 Leading Edge Realty Inc.
19 Vanluven Road
Greater Napanee, Ontario
Prime Investment Alert! Spanning over 8.44 acres, this ultra rare commercial-zoned (C2-13)vacant lot is ideally situated at the Corner of Vanluven Rd/Highway 41! This stunning lot is completely flat, has gorgeous foliage dotting the property and is accented by a charming little river at its northern border. Located a minute from the 401, and across the street from Napanee's new flagship retirement home, 19 Vanluven Rd is the ideal property for an investor looking for commercial zoned land with massive upside, or for an end user looking to enjoy the quaint small town locale. This stunning lot has all municipal services brought to the property line, making utility service a breeze! Excellent cell phone and internet reception tie together this property and truly exemplify the value offered here. Located in charming Napanee, you will truly enjoy the magic of small town life, and big city value. (id:55093)
RE/MAX Experts
1601 - 155 Legion Road N
Toronto, Ontario
This stunning condo offers an exceptional living experience. With sleek, modern cabinetry and a stylish backsplash, the space strikes the perfect balance of charm and functionality. The open-concept layout allows natural light to fill every room. Beyond the unit, an incredible selection of amenities awaits, including an outdoor pool and spa, an indoor spa, a fully equipped gym, and soothing dry saunas in each changing room. The real highlight, however, is the stunning panoramic view that turns every sunrise and sunset into a breathtaking spectacle. This isn't just a home its a peaceful retreat above the city. Don't miss out on the chance to experience it firsthand. (id:55093)
Royal LePage Real Estate Associates
362 Silverthorn Avenue
Toronto, Ontario
Beautiful two-storey detached home ideally located near the new Eglinton Cross-Town LRT, with quick access to Highways 400 and 401. Features a detached one-car garage with a private laneway.This home offers multiple premium upgrades and includes three bedrooms and two bathrooms. The primary bedroom overlooks stunning spring blossoms, while the nursery features a cozy built-in window seat and bookcase. The second-floor bathroom boasts heated floors, built-in storage, and elegant marble finishes.The open-concept kitchen and dining area feature a heated marble floor and induction cooktop. The high-ceiling basement includes a wood-burning fireplace, walkout to the backyard, and a separate entrance-ideal for a potential studio apartment.Surrounded by lush greenery and mature trees, the property offers a terraced side garden perfect for plant lovers and a landscaped backyard centered around an apricot tree. Perched on a hilltop, the home is filled with natural light and offers stunning sunset views.Additional highlights include a spacious cantina, solid brick construction, high-mount digital TV antenna, new plumbing and wiring, a tankless hot water heater, and a new A/C unit.Blending vintage charm with modern comfort, this home offers character, warmth, and convenience in one of Toronto's most desirable locations. (id:55093)
Royal LePage Signature Realty
2213 - 83 Borough Drive
Toronto, Ontario
Rare Find! Tridel-built, upscale corner unit at 360 at the City Centre, offering an exceptionally well-maintained and sun-filled living space with panoramic city views, including the CN Tower, beautiful sunsets, morning sunrises, and a distant view of Lake Ontario. Freshly painted with modern laminate flooring, granite kitchen countertops, a spacious primary bedroom with walk-in closet and ensuite, and a private balcony with sweeping southwest views, this split-bedroom layout provides excellent privacy. Located steps from Scarborough Town Centre, restaurants, grocery stores, parks, library, movie theatre, banks, TTC, LRT, and with quick access to Highway 401 and GO Transit, this landmark tower is professionally managed by Del Property Management. Residents enjoy resort-style amenities such as an indoor pool, hot tub, sauna, large gym, billiards room, games room, meeting and party rooms, rooftop terrace, BBQ area, 24-hour concierge, and visitor parking. Two parking spaces, a locker, and included heating and water complete this exceptional offering. (id:55093)
Royal LePage Ignite Realty
1408 - 195 Redpath Avenue
Toronto, Ontario
1Br + Den Unit In Citylights On Broadway South Tower*Architecturally Stunning, Professionally Designed Amenities*Walking Distance To Subway W/ Endless Restaurants & Shops!*Private Foyer*Wide Plank Laminate Floors*Quartz Countertop*Large Balcony*The Broadway Club Offers Over 18,000Sf Indoor & Over 10,000Sf Outdoor Amenities Including 2 Pools, Amphitheater, Party Room W/ Chef's Kitchen, Fitness Centre +More!*Move In & Rent* Internet Rogers included (id:55093)
RE/MAX Elite Real Estate
4 Nathan Court
Cambridge, Ontario
Welcome to 4 Nathan Court, a beautifully maintained end-unit home offering modern comforts and a thoughtfully designed layout for everyday living. The open-concept kitchen, living, and dining areas create an inviting space ideal for hosting guests or enjoying time with family, with a private balcony providing the perfect spot for fresh air and outdoor relaxation. The updated kitchen features ample counter space, generous storage, and a dishwasher, while large windows fill the home with natural light. The primary bedroom is a true highlight, offering a spacious walk-in closet, a private ensuite bathroom, and a versatile loft area perfect for a home office, reading nook, or additional lounge space. Two additional bedrooms provide flexibility for family, guests, or workspace needs, complemented by a full bathroom and convenient main-floor powder room. Additional features include a single-car garage with inside entry and a private driveway. Located in a family-friendly neighborhood close to parks, schools, the Paris Trail, and Savannah Golf Course-with quick access to HWY 401, and short commutes to Brantford and Hamilton-this home delivers a blend of comfort, convenience, and modern living, making it an ideal choice for families, professionals, or anyone seeking a well-kept home in a desirable location. (id:55093)
Cityscape Real Estate Ltd.
208 - 738 Sheppard Avenue
Toronto, Ontario
Elevate Your Business in the Heart of Bayview Village. Step into success with this exceptional second-floor commercial space ideal for a hair salon, health and beauty services, or a variety of retail and professional uses. Spanning 1,335 square feet, this versatile, well lit end-cap unit provides and professional setting to grow your business. Located in the prestigious Bayview Village Neighborhood, this prime location offers unmatched visibility and accessibility. Benefit from high vehicular traffic and a dynamic retail environment, surrounded by major anchors like Canadian Tire, MEC, IKEA, and the Bayview Village Shopping Centre. With onsite entrace to the Bessarion TTC Station and minutes from Highway 401 and the DVP, your clients and staff will appreciate the ease of access. Prominent signage opportunities along Sheppard Avenue East ensure your brand gets noticed, while convenient free parking adds to the appeal to both staff and customers alike. If you're seeking a central GTA location with strong demographics and income potential, this is your opportunity to set up shop and thrive! Join the vibrant Bayview Village Community and take your business to new heights! TMI is comprised of HVAC $1, Realty Tax $7.14, $12.80 for CAM $7.14 for property tax HVAC maintenance $1.00 and Utility recovery $3.53 Total of $23.85 psf. Just add HST, Telephone and your Internet Service- virtually everything else is included. Video walkthrough: https://www.youtube.com/shorts/yiNVU1R1Rlc (id:55093)
Intercity Realty Inc.
90 Oaklands Park Court
Burlington, Ontario
Exclusive ultra-private, this street is home to many of Canada's most prominent families. Located on the shores of Lake ON it has almost an acre, with Burlington and Oakville mins away. The multi-million reno on this bungalow has transformed it into open concept west coast modern aesthetic using natural materials of wood, marble, stone and granite. The architecture embraces the natural setting offering multiple glass walk-outs to the water and views from all the principal rooms. The hot tub, pool with infinity edge overlooking the Bay is irresistible! One a few properties that are allows for a dock. Imagine, after work, you pop into your boat or kayak for a quick work out before slipping into the hot tub. The Great Room has a book matched marble floor to ceiling marble fireplace that is calling for a roaring fire on a winters night. The Observatory Room is special place, whether it is evening drinks or morning cappuccino you will find yourself drawn to sit and watch the lake. **EXTRAS** Air exchanger, Alarm system. Separate heating controls, hot water tank & Irrigation system. (id:55093)
Harvey Kalles Real Estate Ltd.
116 Park Street E
Halton Hills, Ontario
Welcome to 116 Park St. E. A charming 3 bdrm raised bungalow nestled on a quiet, private court location in the quaint hamlet of Glen Williams. Situated on a large private pool-sized lot, backing onto a ravine with no homes behind, this lovely home features 2 bdrms on the main floor and one on the lower level. Main floor features open concept large great room with gorgeous views of nature. Steps from parks, trails, and rivers, this little piece of heaven is also conveniently close to schools, shops and restaurants. Beautiful, spacious updated kitchen with stainless steel appliances and plenty of cabinetry. True 2 car, detached garage with room for workshop and toys.5 car parking in driveway. Hidden gem with loads of potential. Location and lot can't be beat. (id:55093)
Royal LePage Real Estate Associates
72 Clifford Crescent
New Tecumseth, Ontario
*** Rented Waiting for deposit.*** *** Beautiful End-Unit Townhouse - Feels Like a Semi*** Bright and spacious 3-bedroom, 3-bathroom open-concept townhouse with 9-ft ceilings on the main floor and a modern kitchen featuring granite countertops, center island, and stainless steel appliances. Sun-filled living and dining area with hardwood floors on main floor and a walk-out to a fully fenced backyard, perfect for relaxing or family time.The large primary bedroom includes an oversized walk-in closet and a 4-piece ensuite. Enjoy the convenience of a second-floor laundry room.Excellent location-right across from a plaza with No Frills and a medical centre, and close to schools, parks, and visitor parking. Easy access to Highways 9, 27, and 400, making commuting simple.Includes air conditioning, window coverings, and a private fenced yard. A comfortable and convenient place to call home.. (id:55093)
Homelife/miracle Realty Ltd
44 Head Street
Oakville, Ontario
Welcome to 44 Head St - an exceptional home in the heart of Oakville- steps from Kerr Village & downtown. Enjoy walkable access to local shops, dining & the lakefront-the perfect blend of convenience & tranquility. Offering almost 2200 sq ft plus fully finished basement ( 1015 sq ft), this remarkable residence offers timeless charm & modern functionality. Set behind pretty gardens, the Dark Slate wood siding & crisp white trim frame an inviting front porch-perfect for morning coffee or evening wine. Inside, 9' ceilings, hardwood floors, crown molding & high baseboards create a refined, elevated feel. The entertainers kitchen showcases granite countertops, a large island, professional-grade appliances & generous storage, seamlessly flowing into the bright, open-concept living & dining areas. A cozy gas fireplace with custom millwork adds warmth, while French doors lead to the beautifully landscaped rear garden-perfect for relaxing or hosting outdoors. A versatile room on the main floor can serve as your personal office or den; it could also be transformed into a separate dining room if desired. Upstairs are 3 spacious bedrooms, each with ensuites with heated floors & walk-in closets . The lower level (9 ceilings) includes a spacious family room plus 4th bedroom, 3pc bath & large laundry room. Storage is no issue in this home with the many custom built-in closets & cabinets. A detached garage with EV charger features a rare basement for even more storage! Plus there is parking for 6 cars on the extra long driveway. A fully fenced private rear yard, & unbeatable walkability to parks, shops, cafés & the waterfront make this turnkey property a rare offering. Meticulously maintained by the current owners, recent updates include powder room renovation (2024), driveway resurfaced (2024), exterior newly stained (2024) & insulation upgraded to R60 (2025). Ideal for empty nesters, downsizers & families. Don't miss this opportunity to experience Oakville's historic charm (id:55093)
RE/MAX Aboutowne Realty Corp.

