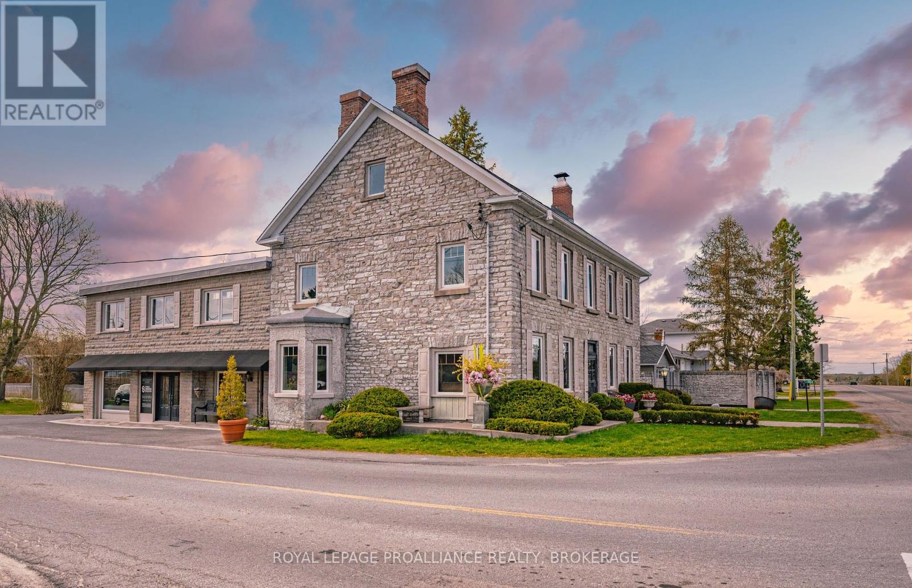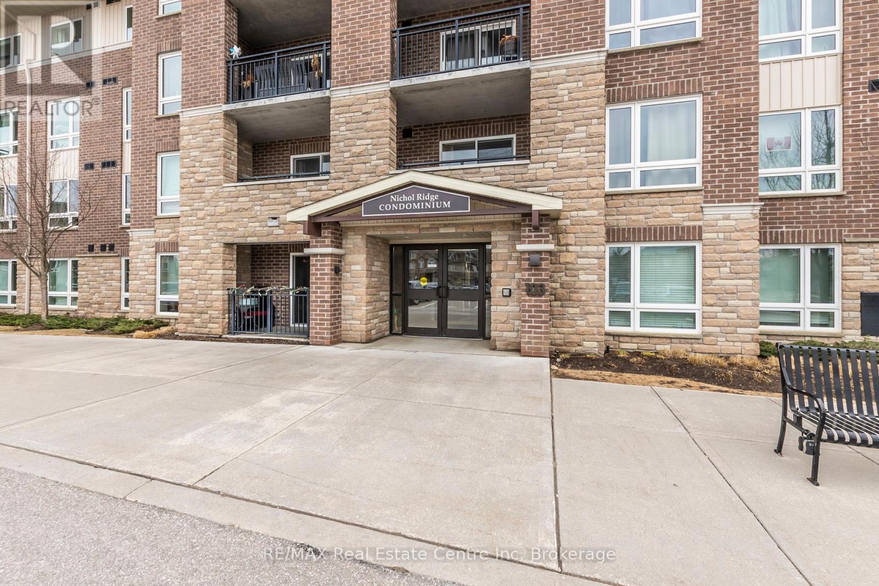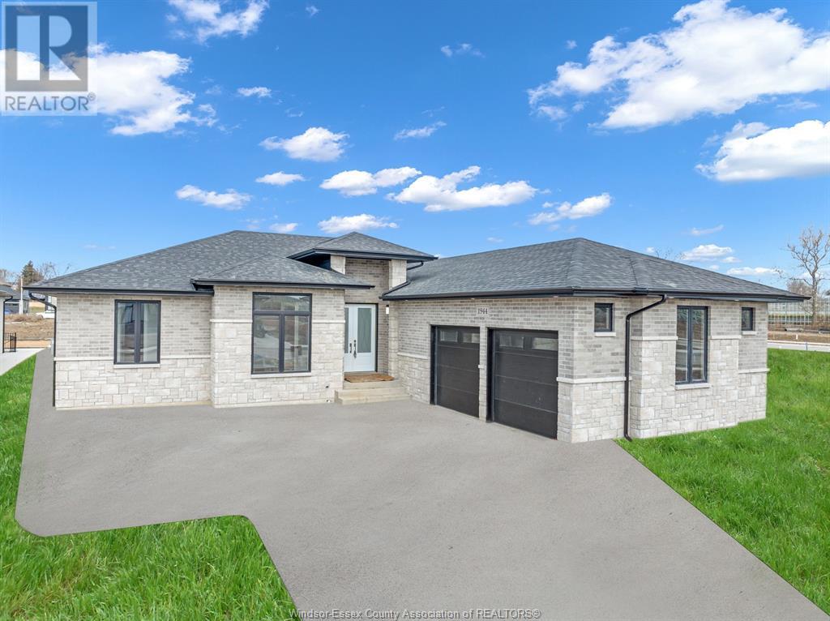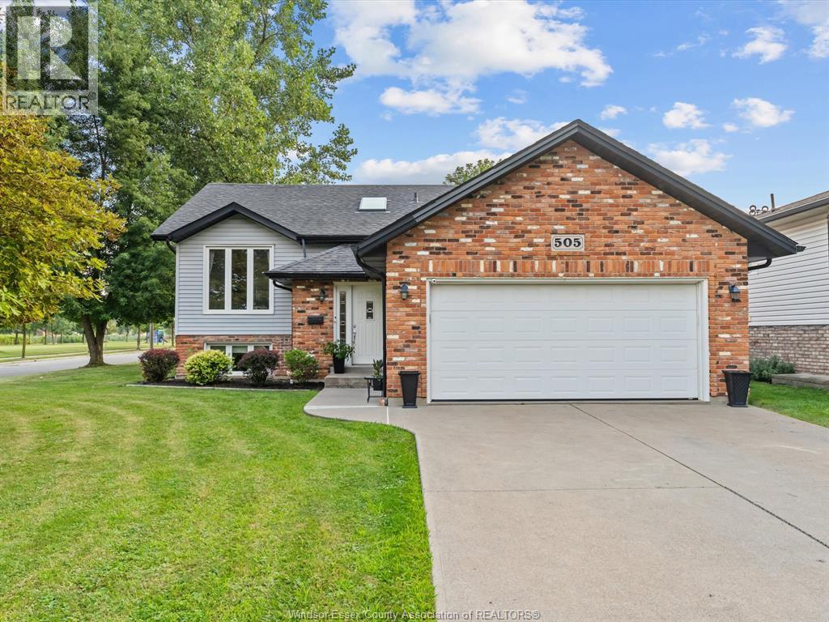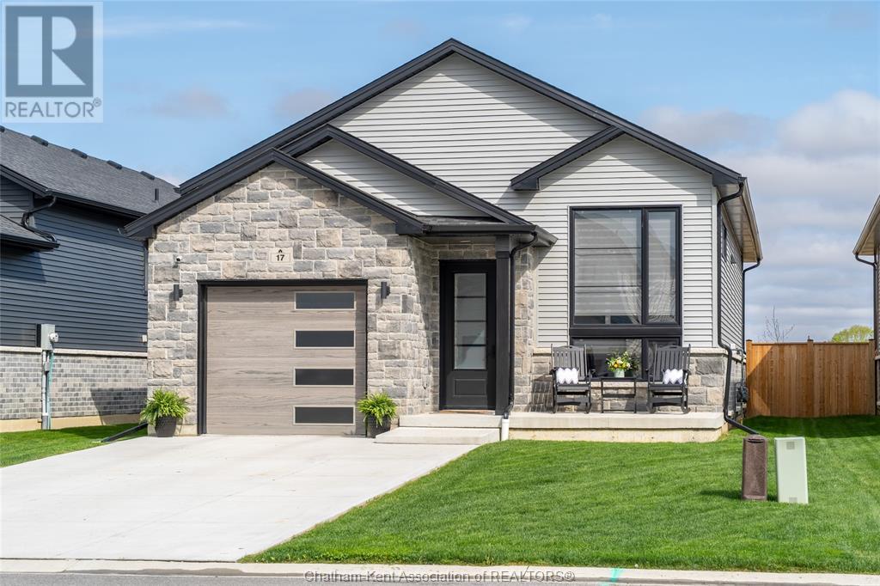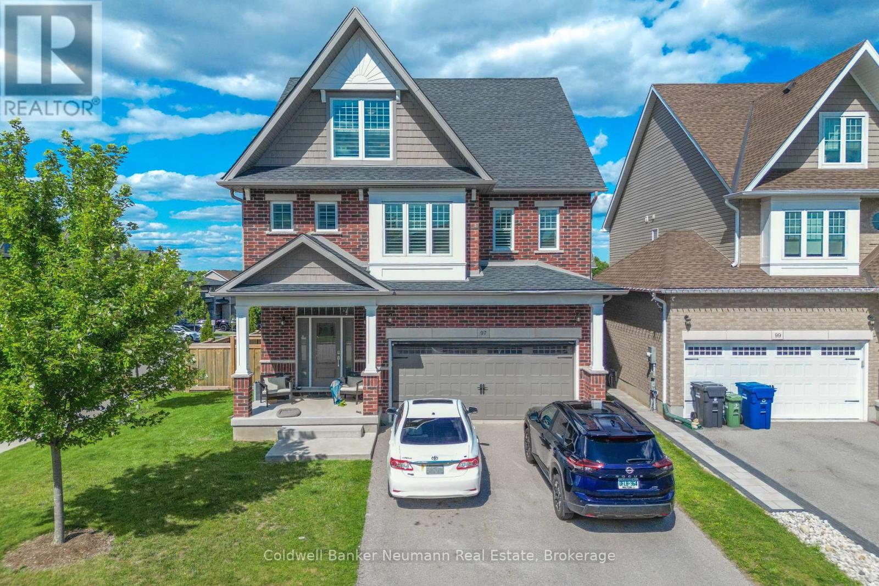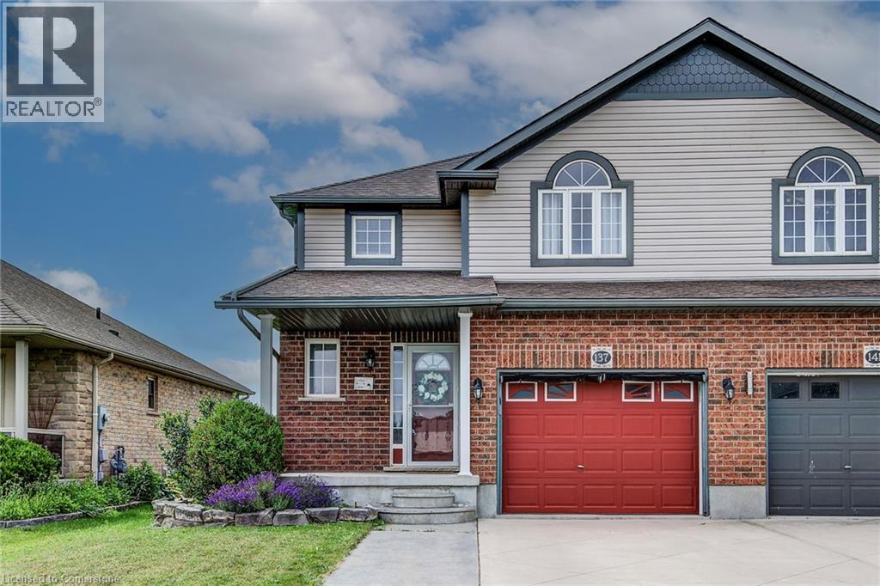1863 Sydenham Road
Kingston, Ontario
Silverstone House offers a rare commercial opportunity in a historic limestone manor built in 1825 by Kingston's first mayor, John Counter. Boasting 1,487 sq ft of attached office space with a separate entrance and parking for up to 9 vehicles this property blends timeless architecture with functional professional design. The commercial addition, built in the 1960s and zoned for business, features multiple offices across two levels, with oversized windows, and a 2-piece bathroom. Whether you're a therapist, designer, entrepreneur, or creative, this adaptable space suits a range of uses including income potential or studio conversion. Wrapped in stone walls, the property is impressively quiet inside despite proximity to Sydenham Road, and is located just minutes from Hwy 401 and downtown Kingston. With striking curb appeal and easy access, it offers visibility without compromising tranquility. Behind the commercial utility lies a show-stopping residence, home to a prominent Kingston designer. The bright, eclectic interior defies expectations so full of light, you'll forget you're in a stone home. Custom tilework, hand-painted finishes, and contemporary styling breathe life into expansive rooms with soaring ceilings. The carved pineapple fireplace surround is a standout example of early Canadian. The home features a grand primary suite (formerly a ballroom), guest accommodations, and a slate-counter kitchen opening into a generous dining room. A large screened porch leads into the walled perennial garden, ideal for private outdoor entertaining. With flexible office space above and below plus potential to convert the lower level into a two-car garage this property is rich with possibility. (id:55093)
Royal LePage Proalliance Realty
113 - 103 Westminster Crescent
Centre Wellington, Ontario
Welcome to 103 Westminster Crescent A Beautifully Updated Two-Bedroom Condo in Fergus!Step into modern comfort and style with this beautifully refreshed two-bedroom condo, perfectly situated in a sought-after, family-friendly neighborhood. Freshly painted with top-of-the-line Sherwin-Williams paint, this home feels bright, inviting, and move-in ready.Whether you're a first-time buyer, growing your family, investing, or looking to downsize, this unit offers the perfect mix of space, amenities, and an unbeatable location. Don't miss out! Schedule your private showing today! (id:55093)
RE/MAX Real Estate Centre Inc
1944 Sannita
Ruthven, Ontario
Now building in Ruthven - Kingsville , Sleiman Homes. Custom & Luxurious 2194 sq ft ranch located in queens valley development. Boasting 3 beds, 2.5 baths, plus an office that can be used for formal dining or 4th bedroom. fantastic & elegant layout w/ finished hardwood throughout , gourmet kitchen with quartz countertops & island, family rm w/fireplace, Large patio doors leading to raised cement covered porch and nestled on a premium lot. This beauty is full of upgraded & only top of the line materials & finishes. Tray ceiling in master & living room, ensuite bath w/double sinks , soaker tub & glass shower. A full unfinished basement w/ all necessary rough-ins, insulated and ready for your finishing touches. This brick /stone & stucco home features a double door finished garage , outdoor pot lights, and Nestled on a massive lot. More lots and various floor plans available ,Exterior finishes negotiable & 7 Year Tarion warranty. (id:55093)
RE/MAX Capital Diamond Realty
505 Gary Avenue
Lasalle, Ontario
Nestled on a quiet dead-end street on a charming corner lot, this well-loved, turnkey, move-in-ready detached home offers the perfect blend of comfort, convenience, and opportunity. With 3+1 spacious bedrooms, 2 full bathrooms, and a double-car attached garage, there’s room for everyone. The bright, welcoming open-concept main floor is perfect for family gatherings, while the finished walkout basement with rough-ins for an in-law suite offers space for extended family or rental income potential. You’ll love the unbeatable location steps to parks, trails, golf courses, top-rated schools, marinas, and everyday amenities, plus quick access to the new bridge and US border for commuters. Listed at under $600,000, this is your chance to own a home in one of LaSalle’s most desirable neighborhoods (id:55093)
Real Broker Ontario Ltd
11 Mckean Drive
Whitchurch-Stouffville, Ontario
Live In Luxury In This Beautifully Renovated Main Floor Rental Located In The Sought-After City Side Community Of Stouffville, Near Tenth Line And 19th Avenue. This Immaculate Home Offers Soaring 9-Foot Ceilings, Wide Plank Hardwood Floors, And A Truly One-Of-A-Kind Modern Kitchen With Quartz Countertops, Premium Appliances, And Sleek Finishes. The Open Concept Layout Is Perfect For Entertaining, Complemented By A Striking Glass Staircase And Expansive Living And Dining Areas. Retreat To The Spa-Like Primary Ensuite Featuring A Rainfall Shower, Full Body Spa System, And Moen Smart Control For An Elevated Experience. With Four Spacious Bedrooms, 2.5 Elegant Bathrooms, And Soundproofing (Quiet Zone Acoustic Insulation) In Both The Laundry Room And Main Floor, This Home Promises Quiet Comfort. Enjoy Smart Home Technology, And Enterprise-Level High-Speed Internet Included In The Rent. Located Close To Top-Rated Schools, Parks, And Moments From Main Street's Shops And Dining With Easy Access To The 404 And 407 Highways And The Stouffville GO, This Exceptional Rental Combines Serene Countryside Living With Modern Urban Convenience. Tenant Pays 60% Of Utilities, Backyard Access Is Shared, The Basement Is Rented Separately. Parking (Right Side Garage) And Right Side Driveway. (id:55093)
Homelife/future Realty Inc.
17 Baffin Way
Chatham, Ontario
Better than new! Built in 2023, this modern Home offers impeccable style, function, and comfort—all without the wait of new construction. The stunning curb appeal draws you in, while the spacious and open-concept interior impresses at every turn. Vaulted ceilings, luxury vinyl flooring, and custom lighting highlight the main floor, anchored by a gorgeous chef’s kitchen with quartz counters, stainless steel appliances, soft-close cabinetry, and a statement island perfect for entertaining.The primary suite offers a walk-in closet and a spa-like ensuite featuring a tile and glass shower with matte black fixtures. The lower level is fully finished with a large family room, two additional bedrooms, and a full bath—ideal for family, guests, or a home office setup.Enjoy outdoor living with a covered back deck overlooking a fully fenced and professionally landscaped yard. Located in a desirable newer subdivision, this turnkey home is thoughtfully upgraded and move-in ready. A true showstopper (id:55093)
Royal LePage Peifer Realty Brokerage
1816 - 188 Fairview Mall Drive
Toronto, Ontario
Beautiful & bright Condo!! Gorgeous View!! Ready to move in!!! 9 Feet Ceiling. 1 BEDROOM + LARGE DEN, CAN BE USED AS A SECOND BEDROOM. Fabulous Amenities: Gym, Fitness Room, Rooftop Deck, Bbqs, Concierge & More, Just ACROSS FROM FAIRVIEW MALL, Step to Library, Schools, Cineplex theatre, bus, subway, Restaurants shoppers drug marts ,located beside Hwy 401 & DVP. (id:55093)
Ipro Realty Ltd.
11 Northwood Drive
Wasaga Beach, Ontario
Charming 4-Bedroom Raised Bungalow in Ann Arbour neighbourhood. Welcome to this beautifully maintained 4-bedroom raised bungalow offering comfort, convenience, and style in a prime location close to the beach, great shopping, restaurants. With 2 bedrooms on the main level and 2 more in the fully finished basement, there’s plenty of room for family, guests, or a home office setup. The main floor features gleaming hardwood floors, California shutters, and a bright, open layout. Enjoy the ease of main floor laundry, a main floor fireplace, and a cozy living area perfect for gatherings. Downstairs, the fully finished basement is a warm and inviting retreat with a large family room and game room, excellent for movie nights or relaxing evenings. Outside, you’ll find a fully fenced backyard with a lovely patio area—ideal for summer barbecues or morning coffee. A double car garage offers convenience and storage, while the new furnace and air conditioner provide peace of mind and year-round comfort. Plenty of storage throughout, a fantastic layout, and a highly desirable location make this home a must-see! New Furnace, New A/C, new water softener (owned) New tankless hot water tank (id:55093)
RE/MAX Crosstown Realty Inc. Brokerage
Lower - 97 Lovett Lane
Guelph, Ontario
This brand new, fully sound insulated 1-bedroom legal basement apartment is available September 1st or earlier. Designed with peace and comfort in mind, its the ideal space for a quiet, mature tenant. Spanning 850 sq ft, the unit features large above-grade windows that flood the space with natural light - no basement feel here! The open-concept layout includes a full kitchen, private laundry, a spacious living area, and a large bedroom with a walk-in closet. The unit also boasts its own private entrance and a modern 3-piece bathroom. Rent is $2,000/month with all utilities and internet included. An 8-month lease is also available if preferred. Parking is available for an additional $100/month. 10 minutes via bus to the University of Guelph or if you like your exercise its a 30 minute walk or 7 minutes to bike. It is only steps away from major bus routes or a short walk to Hartsland Market Square where you'll find Zehrs, Dollarama, Anytime fitness and more! As this apartment is part of a family home, we are looking for a respectful, responsible tenant who will appreciate the quiet and care that went into creating this space. (id:55093)
Coldwell Banker Neumann Real Estate
44 - 515 Garner Road W
Hamilton, Ontario
This beautiful townhome features a spacious, open concept layout with 3 large bedrooms and 2.5 bathrooms. Freshly painted throughout and move-in ready any time. Conveniently located minutes to highway access & all amenities on Wilson St. (id:55093)
RE/MAX Escarpment Realty Inc.
94 Bremen Lane
Mississauga, Ontario
Welcome to Your Ideal Family Home in the Heart of Streetsville. Nestled in one of Mississauga's most desirable neighborhoods, this beautifully maintained 4-bedroom semi-detached home offers the perfect blend of space, functionality, and income potential. Whether you're a growing family, investor, or seeking a multi-generational living solution, this property checks all the boxes. Ideally located just minutes from Credit Valley Hospital, Streetsville GO Station, and within walking distance to a vibrant local park featuring a playground, soccer field, and baseball diamond. Enjoy the charm of historic Streetsville village, top-rated schools, and quick access to major highways making this an unbeatable location for lifestyle and convenience. The main and upper levels feature bright, spacious bedrooms and a thoughtfully designed layout perfect for everyday living. The fully finished basement with a shared entrance offers excellent potential as a rental unit or private in-law suite. Outside, the extra-wide 4-car driveway with concrete curbs on both sides adds curb appeal and functionality. Step into the private backyard, complete with a storage shed ideal for garden equipment, bikes, or seasonal items. Major updates include a roof replacement (approx. 5 years ago) and newer windows throughout the main and upper levels (all replaced after 2018), enhancing both energy efficiency and peace of mind. Stay comfortable year-round with central air conditioning. Don't miss this rare opportunity to own a versatile, move-in-ready home in a family-friendly neighborhood with everything at your doorstep. Book your private showing today! (id:55093)
Ipro Realty Ltd.
137 Liebler Street
Tavistock, Ontario
This 3 bedroom, 4 bathroom, semi-detached home is the perfect property for first time buyers or a young family. The main floor has a large entry way with a powder room. You then walk into the living room/ dining room area with plenty of natural light. The kitchen features stainless steel appliances and has sliding door to step out onto your large deck area. Thr Primary bedroom has an ensuite bathroom and a large walk in closet. There are two more bedrooms and another full bathroom for guests or little ones. For extra living space there is a finished recreation room in the basement, laundry/ utility room and powder room. This home has no rear neighbours and is situated in a family oriented neighbourhood. It is also within walking distance to two parks, schools and shopping downtown. (id:55093)
Peak Realty Ltd.

