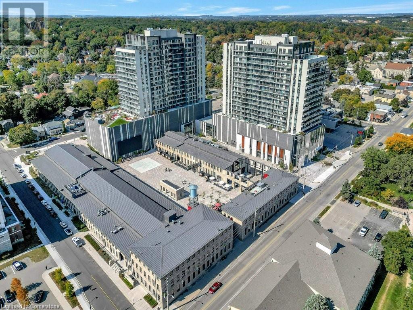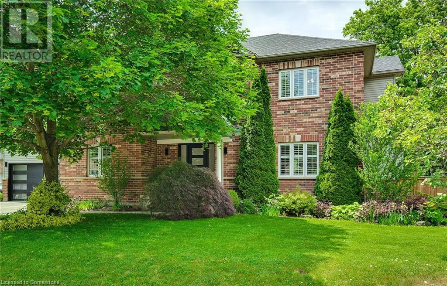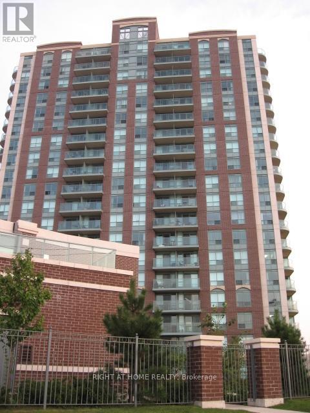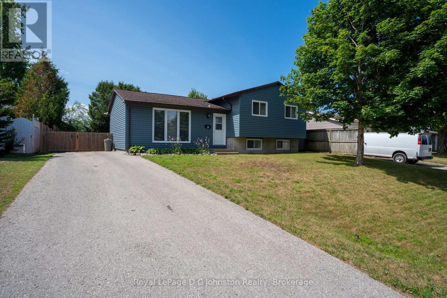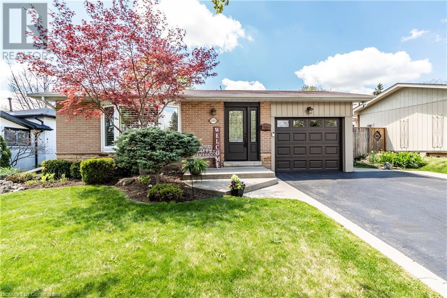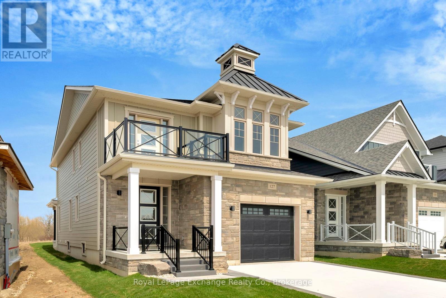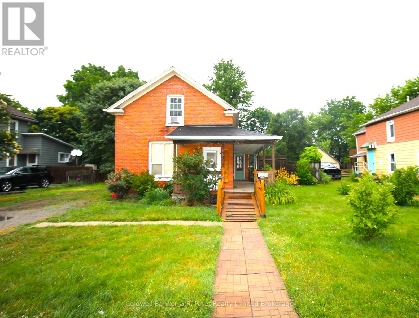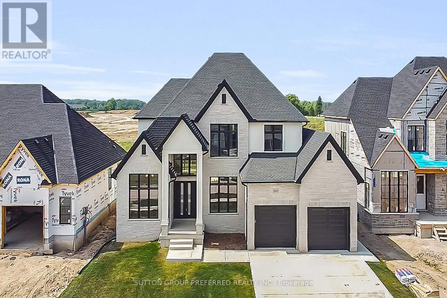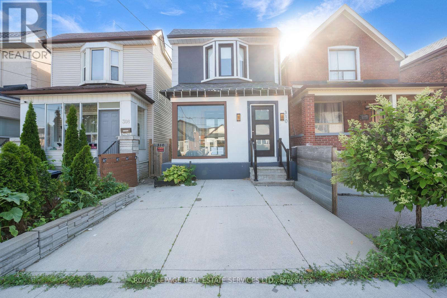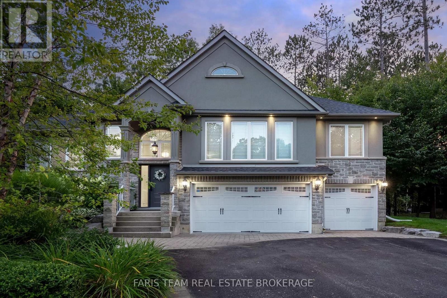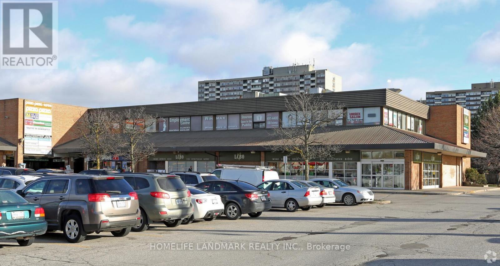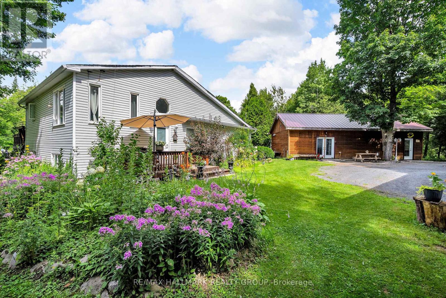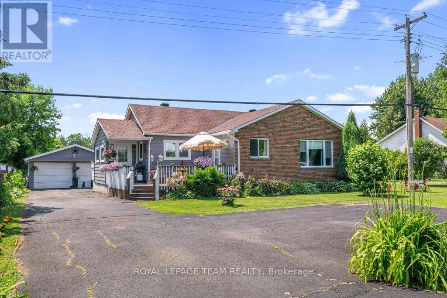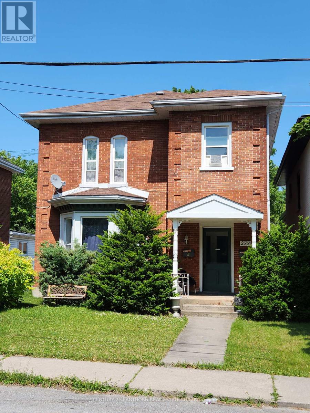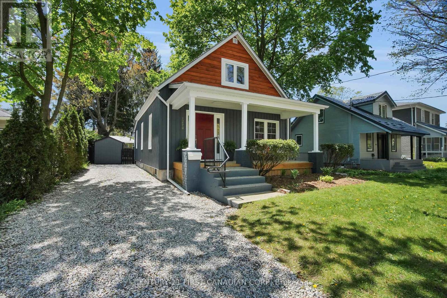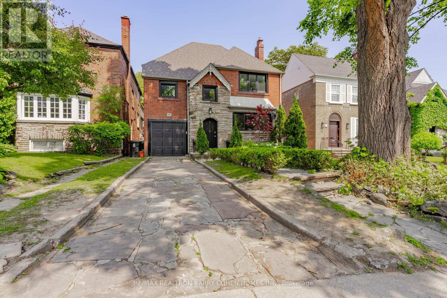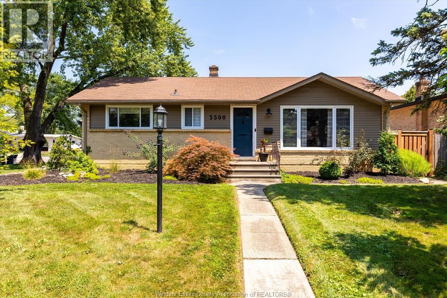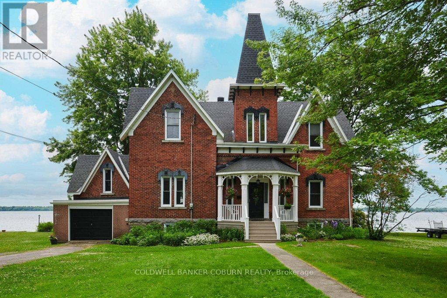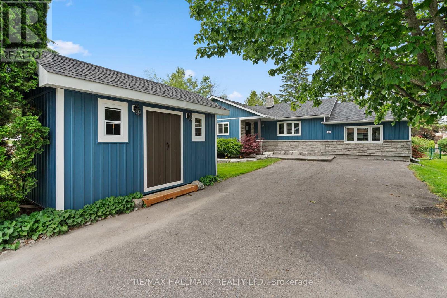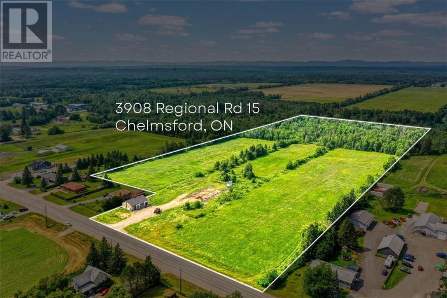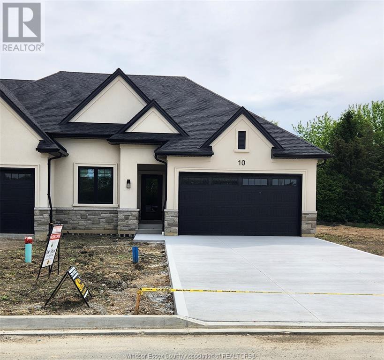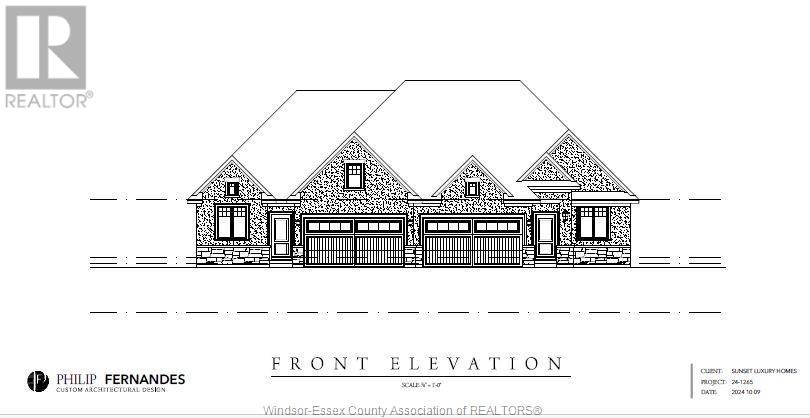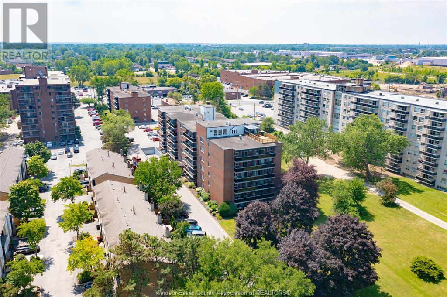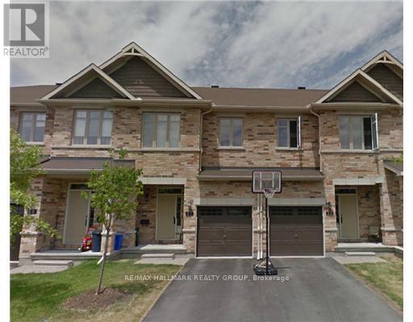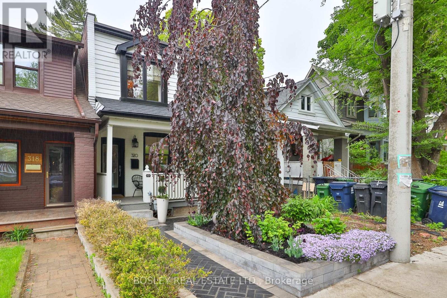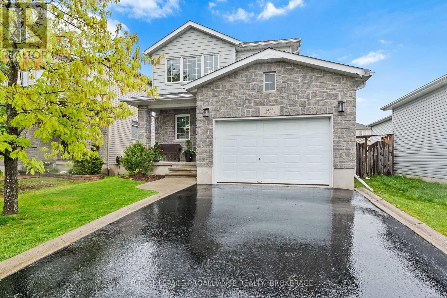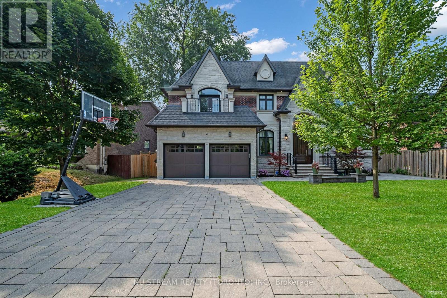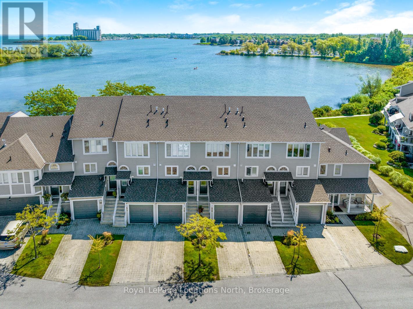15 Glebe Street Unit# 1511
Cambridge, Ontario
Modern and stylish, this 2-bedroom, 2-bathroom condo offers 1,007 square feet of thoughtfully designed living space in the highly sought after Gaslight District. Cambridge’s premier destination for dining, entertainment, and culture. This bright and spacious unit features 9-foot ceilings, an open-concept kitchen and dining area with upgraded appliances, large windows that flood the space with natural light, and premium finishes throughout. The primary bedroom includes a walk-in closet, while the in-suite laundry adds everyday convenience. A generous private balcony, accessible from both the living room and bedroom, provides stunning panoramic views of the Grand River, Gaslight Square, and the surrounding cityscape. This unit also includes 2 underground parking spaces. As a resident, you'll enjoy access to an impressive selection of amenities within the Gaslight Condos, including a state of the art fitness center, games room, study and library area, and a beautifully designed outdoor terrace complete with pergolas, fire pits, and BBQ spaces overlooking the vibrant square below. Perfectly situated in one of Cambridge’s most exciting communities, this condo offers the ideal blend of modern comfort and urban lifestyle. Don’t miss your chance to make it yours! (id:55093)
Corcoran Horizon Realty
9 Valley Ridge Lane
Hamilton, Ontario
Tranquility Meets Luxury in Prestigious Stonebrook Estates! Welcome to peaceful, refined living in the exclusive enclave of Stonebrook Estates. This stunning 4+1 bedroom residence offers over 4000 sq ft of beautifully designed living space, perfect for families who value comfort, space, and elegance. The heart of the home is a stylish kitchen complete with a walk-in pantry and central island, seamlessly overlooking a warm and inviting family room with custom built-ins. A dedicated main floor office, ideally positioned near the front entrance, provides a quiet and professional space for working from home. Upstairs, the expansive primary retreat features a luxurious ensuite and a generous walk-in closet. Four additional bedrooms and a well-appointed main bath complete the upper level, offering plenty of room for family and guests. The professionally finished lower level is ideal for entertaining, showcasing a fabulous recreation space with a wet bar, an additional bedroom, and a full bathroom—perfect for overnight visitors or multigenerational living. Step outside to your private backyard oasis and prepare to be captivated. Backing onto protected conservation land and Bronte Creek, this stunning outdoor retreat features extensive stonework, a beautiful in-ground pool, lush gardens, and a covered pergola—bringing the feeling of Muskoka right to your doorstep. Additional highlights include hardwood flooring, an oversized garage, and a brand-new front door. This exceptional home offers a rare blend of luxury, privacy, and natural beauty. Let’s get you home. Please speak to the listing agent regarding the condo association fee. (id:55093)
RE/MAX Escarpment Realty Inc.
467 Richmond Street
Amherstburg, Ontario
THIS METICULOUSLY KEPT HOME IN A SOUGHT-AFTER FAMILY NEIGHBOURHOOD IS COMPLETELY MOVE-IN READY! UPDATED KITCHEN W/NEWER APPLIANCES CONNECTS TO A FORMAL DINING ARE, FLOWING INTO A COZY LIVING ROOM THROUGH FRENCH DOORS. 3 BEDROOMS AND A FULL BATH ON THE MAIN FLOOR. FULLY FINISHED LOWER LEVEL OFFERS A LARGE FAMILY ROOM W/GAS FIREPLACE, PLENTY OF STORAGE, AND POTENTIAL FOR AN ADDITIONAL BEDROOM OR OFFICE AND A FULL BATH W/JACUZZI TUB. THE BACKYARD IS FULLY FENCED, FEATURING A HEATED, INSULATED 1.5 - CAR GARAGE WITH AN EPOXY FLOOR. RELAX IN THE ATTACHED 3-SEASON SUNROOM. FURNACE & A/C REPLACED IN 2021; SHINGLES IN 2014. (id:55093)
RE/MAX Preferred Realty Ltd. - 586
1911 - 4889 Kimbermount Avenue
Mississauga, Ontario
Bright Open Concept Condo That Has It All With Concierge, Pool, BBQ Terrace, Gym, Game/Party Room. Open Concept On The 19th Floor With Amazing Views And With Balcony! Laminate Throughout Open Concept. Common Elements Include Heat, Hydro, Building Insurance, A/C & Water.Comes With Parking & Locker. Prime Location With Shops, Restaurants, Mall And Go Station At Your Doorstep. Come Take A Look! (id:55093)
Right At Home Realty
372 Provincial Street
Saugeen Shores, Ontario
Fully updated 3 bedroom, 2 bath, 3 level side split home close to schools and the family Y childcare in Port Elgin. This great starter or move up home has just under 1000 square feet plus a part basement and features new gas forced air furnace with central air in 2023. All new siding, flooring, windows & doors plus fully fenced rear yard with plenty of room for a garage. Large sundeck overlooking the rear yard and storage shed. Nothing left to do but relax. Newer electrical panel is 200 amps with breakers. Roof shingles are approx. 10 years old. (id:55093)
Royal LePage D C Johnston Realty
3201 Centennial Drive
Burlington, Ontario
Pride of ownership is evident in this meticulously maintained 3 bedroom backsplit home. Situated in a family friendly neighbourhood within walking distance to schools, shops and transportation. Several updates in this home including: flooring, kitchen, windows, California shutters, and HVAC. Hardwood flooring on upper 2 levels and laminate in the lower level. The finished lower level is complete with 2 pc bath, laundry, bar area and electric fireplace. The side exit from the kitchen leads to a private yard with stamped concrete patio and built-in awning. Nicely landscaped front and backyard, garden shed included. (id:55093)
RE/MAX Real Estate Centre Inc.
127 Inverness Street N
Kincardine, Ontario
Discover the perfect blend of modern elegance and coastal charm in The Salacia, a stunning 4-bedroom, 3-bathroom home nestled in the Seashore development just north of Kincardine. Thoughtfully designed as part of a master-planned community focused on peace, lifestyle, and elevated lakeside living, this 2,087 sq ft home by Mariposa Homes offers both style and substance.Step inside to find 9' ceilings and luxury vinyl plank flooring throughout the main floor, setting the tone for refined comfort. The open-concept layout includes a beautifully appointed kitchen, spacious dining area, and a great room featuring an elegant coffered ceiling and cozy gas fireplace perfect for entertaining or relaxing with family. A 2-piece powder room and inviting foyer complete the main level. Follow oak stairs with matching handrails to the second floor, where you'll find four generous bedrooms, a tiled laundry room, and two full bathrooms. The primary bedroom is a serene retreat with a walk-in closet and a spa-inspired ensuite featuring a glass shower and freestanding tub. Outside, this home exudes curb appeal with James Hardie siding, a premium insulated steel-panel garage door, decorative window grills, and coastal-inspired architectural detailing. Enjoy the outdoors year-round from your covered front porch or entertain in style under the loggia off the dining room, seamlessly extending your living space. Built by Mariposa Homes, a trusted name in Southern Ontario since 1998 with over 1,000 homes to their name, The Salacia delivers timeless craftsmanship in a peaceful, well-connected community. Don't miss your chance to experience lakeside luxury contact today for a private showing! (id:55093)
Royal LePage Exchange Realty Co.
217 Forest Street W
Haldimand, Ontario
Freshly Updated (almost complete) 1 1/2 Story home Located on a quiet street in the heart of Dunnville. This 1580 sq. foot home is situated on a premium sized lot 66' Wide by 165' Deep and has a Detached Two car Garage. The fenced yard is spacious and ideal for kids to run and play and has plenty of room for vegetable gardens and flowerbeds. This home would be perfect for a young family or retiree with main floor living. The Main floor features a generously sized primary bedroom, Living Room with a built in fireplace within your accent wall, Eat-In Kitchen with new cupboards and Counter-Tops, and Laundry within a brand new bathroom including a Tiled & Glass Shower. Up the stairs you will discover two additional bedrooms with a 4-piece family bath and focal skylight located right above the stairs, brightening the second level. Close to two elementary schools, walking distance to shopping, restaurants, and all Dunnville's wonderful amenities including its Waterfronts and Marina. (id:55093)
Coldwell Banker G.r. Paret Realty Limited Brokerage
230 Lewis Honey Drive
Aurora, Ontario
*Wow*Absolutely Stunning Beauty In The Heart Of Aurora*Looking For A Great Place To Call Home?*Perfect Family-FriendlyNeighbourhood*Great Curb Appeal With Long Double Driveway For Parking Up To 4 Cars, No Sidewalk, Stone Walkway, Lavish Landscapes & CoveredLoggia*Fantastic Open Concept Layout Perfect For Entertaining Family & Friends*Bright & Airy Ambiance With Hardwood Floors, Crown Mouldings &Wrought Iron Pickets*Gorgeous Chef Inspired Kitchen With Stainless Steel Appliances, Double Sink, Pantry, Centre Island, Breakfast Bar, PendantLighting & Walk-Out To Deck*4 Large Bedrooms*Amazing Master Retreat With Walk-In Closet, 5 Piece Ensuite & Jacuzzi Soaker Tub*Convenient 2nd Floor Laundry*Private Fenced Backyard With Large Custom Deck & Pergola*Great For Family BBQ's*Put This Beauty On Your Must-See List Today!* (id:55093)
Homecomfort Realty Inc.
868 Eagletrace Drive
London North, Ontario
Exquisite custom 2-story "HEATHWOODS ll" model, built by Aleck Harasym Homes. The exterior features white stone, stucco & brick with large windows, 8' double front entry doors, GAF Timberline HDZ architectural roof shingles, a 25' x 12' brown pressure-treated covered rear deck with railing, a tandem garage with a separate concrete stairwell to the basement, 3 transom windows, insulated garage doors, walls & ceiling & brushed concrete driveway/walkways. Open concept 10' main floor with 2-floor foyer, vaulted ceiling in study, wainscoting detail in the dining room. The great room boasts a panoramic window wall & quartz-tiled fireplace with elegant built-in cabinets. The stunning "Chefs Style" kitchen offers white/charcoal cabinets, quartz counters & quartz slab backsplash. The kitchen cafe has a 9' x 8' sliding doors to the covered deck. There is a spacious walk-in pantry incl. sink, window, cabinets, quartz counters/ceramic tiled backsplash & direct access from the mudroom into the kitchen. The mudroom features a built-in bench & shiplap wall & coat hooks. The main & 2nd floors have 8' doors and ceramic floors in bathrooms, laundry & mudroom. Wide plank 7 1/2" engineered oak flooring in the foyer, powder room, kitchen/cafe, great room, dining room, study, landing & upper hall. All bedrooms are carpeted + an interior staircase to the basement. The 2nd. floor has 9' ceilings & 2 vaulted ceilings. All interior door hardware is Halifax levers in black. Inclusions; 2 garage door openers, barbecue gas line, 3 exterior hose bibs, French doors in study, pantry & to the basement. The builder is finishing 1239 sq. ft. in the lower level. Incl. a spacious Leisure Room with a gas fireplace & Bar, 5th Bedroom with 3pc. Ensuite, Office/Bedroom with WI closet 2pc. bath & 2 additional storage closets. The basement is approx. 8' 9" from floor slab to underside of the floor system. Bright, spacious & beautiful, you will not be disappointed. (id:55093)
Sutton Group Preferred Realty Inc.
70 Spruce Ave
Elliot Lake, Ontario
Great value here - detached home with a 20' x 25' detached garage!! The main floor offers an eat-in kitchen, a bright and airy living room, and a convenient main floor bedroom. Upstairs features two generously sized bedrooms (one used as a craft room) and a full 4-piece bathroom, while the lower level includes a cozy rec room (currently set up as a hobby room for model trains), a 3-piece bathroom, and a laundry/mechanical area. Stay comfortable year-round with natural gas heating and central air conditioning. Economical expenses - approximately $95/mth hydro and $69/mth natural gas (average), gas water heater $141.08 quarterly. The bonus detached garage—ready for your finishing touches—is ideal for the handyman or hobbyist, and the large convenient paved driveway provides ample parking for guests or recreational vehicles. Situated in a great location—within walking distance to the hospital, downtown core, and nearby bus stop. Craving a beach day? You're just a short stroll from beautiful Spruce Beach! Call today to schedule your viewing and explore all that this wonderful property has to offer—just waiting for your personal touches to make it your own! (id:55093)
RE/MAX Crown Realty (1989) Inc.
6a Tedder Street
Toronto, Ontario
Welcome to this well-maintained 3 bedroom, 2 bathroom Townhouse that is in excellent condition, offering comfort and functionality. Situated in the Brookhaven-Amesbury corner of North York, this tree-lined enclave is friendly, quiet, and family-oriented. The main floor features beautiful hardwood throughout, pot lights, a convenient powder room, and entrances from both the east and west-filling the space with natural light. At the heart of the home is the chefs eat-in kitchen. Upstairs, you'll find three spacious bedrooms, each with double closets, hardwood floors, and expansive skylights. A well-appointed 4-piece bathroom completes the upper level. Private parking is conveniently located directly outside the rear gate. The compact eight- unit, all-brick complex adds a boutique charm. With Yorkdale Mall, grocery stores (e.g., Walmart, No Frills), and major routes (401/400/407) nearby, everything you need is just minutes away. 5 minutes drive from West Go Station and 7 minutes drive from future Eglinton LRT line ** $60 POTL Monthly fee will be paid by the Landlord** (id:55093)
Save Max Re/best Realty
310 Silverthorn Avenue
Toronto, Ontario
Sold under POWER OF SALE. "sold" as is - where is. Location, Location! Dont miss this rare chance to own a beautifully upgraded detached home in a highly sought-after neighborhood. Sitting on a 20x116 lot, this 3+1 bedroom, 3 washroom home offers over 2,000 sq ft of modern living. Features include a fully renovated interior with granite counters, stainless steel appliances, gas stove, large cabinetry, 9-ft ceilings, pot lights, hardwood floors, skylight, and elegant mouldings. Includes a separate entrance to a 1-bedroom basement apartmentgreat for rental income! Bonus: a private garden suite ideal as an office, studio, or extra living space, plus a new gazebo and landscaped yardyour own backyard oasis. One parking space included. Steps to parks, shops, transit & highways. Just move in and enjoy! Power of sale, seller offers no warranty. 48 hours (work days) irrevocable on all offers. Being sold as is. Must attach schedule "B" and use Seller's sample offer when drafting offer, copy in attachment section of MLS. No representation or warranties are made of any kind by seller/agent. All information should be independently verified. Taxes estimate as per city website (id:55093)
Royal LePage Real Estate Services Ltd.
9 - 57 Ferndale Drive S
Barrie, Ontario
Top 5 Reasons You'll Love This Home: 1) Discover the Manhattan Condos with this main-level stacked townhouse offering the perfect blend of comfort and convenience, featuring ground-floor entry and a stair-free layout for effortless living 2) Inside, you'll find a well-designed two-bedroom, one-bathroom floor plan highlighted by oversized windows that bathe the space in natural light, creating a radiant and sunlit ambiance3) The sleek galley-style kitchen comes complete with stainless-steel appliances, and the in-suite laundry adds everyday convenience 4) Enjoy your own private backyard, a serene retreat bordered by greenspace and just steps from a quiet community park 5) Located in Barries sought-after Ardagh neighbourhood, you're ideally situated close to shopping, dining, schools, Highway 400, and Bear Creek Eco Park. Plus, a designated parking spot right at your doorstep adds even more ease to your lifestyle. 774 above grade sq.ft. Visit our website for more detailed information. *Please note some images have been virtually staged to show the potential of the home. (id:55093)
Faris Team Real Estate Brokerage
2 Reillys Run
Springwater, Ontario
Top 5 Reasons You Will Love This Home: 1) This raised bungalow offers three bedrooms on the main level plus a dedicated office that can easily serve as a 4th bedroom, along with a fully finished basement featuring 9 ceilings, two additional bedrooms, a full bathroom, a home theatre, and a separate entrance from the garage, making it ideal for a private in-law suite, extended family, or future rental potential 2) Your personal summer retreat awaits with a 24x16 inground saltwater pool (installed in 2014), hot tub with an enclosure, a firepit, and a rare pool house complete with a 2-piece bathroom and change room; enjoy recent updates including a new pool heater (2025), and a saltwater generator and cell were replaced in 2022, while backing onto a treed area, offering complete privacy and tranquility 3) Enjoy a spacious eat-in kitchen with granite countertops and high-end appliances, 9 ceilings throughout, refinished hardwood floors and freshly painted walls, with the added benefit of recent energy-efficient upgrades including a high-efficiency furnace and heat pump/AC (2023), and a 3-car garage and extra-long driveway providing ample space for all your parking and storage needs 4) Situated in one of the areas most sought-after communities, youll be just minutes from top ski resorts, golf courses, and scenic outdoor amenities, with parks, basketball courts, and tennis courts nearby, providing an ideal spot for those who love an active, outdoor lifestyle 5) This warm and welcoming neighbourhood is perfect for families, with excellent school bus routes and close access to parks and recreational spaces, presenting a true community atmosphere where kids can play and grow in a safe, friendly environment. 3,443 fin.sq.ft. Age 19. Visitour website for more detailed information. (id:55093)
Faris Team Real Estate Brokerage
89 Colville Place
Milton, Ontario
Brand new spacious 1 bedroom + den for lease. Fully renovated bathroom w/ 1 parking spot. Living room, kitchen, laundry, car parking and separate entrance. Modern open concept basement unit with lots of natural light and large windows on a detached house. Prime location in Milton - very family friendly with access to major highways, schools, parks, and amenities. Experience modern, easy living in a community you'll love. Utilities are included in the price. Occupancy - August 1, 2025. (id:55093)
Royal LePage Your Community Realty
94 Lake Street
St. Catharines, Ontario
Discover a unique investment opportunity with this mix of commercial and residential income. Bright and spacious retail area offering opportunities for a large variety of business with this location's flexible zoning. Three residential apartments and partial renovations completed on a fourth unit. This property provides multiple income streams in a prime location. (id:55093)
Royal Heritage Realty Ltd.
220 Brown St
Sault Ste. Marie, Ontario
Welcome to this warm and inviting 3 bedroom home nestled on a quiet street. Inside, you'll find a spacious eat-in kitchen, a back sunroom perfect for relaxing, and a generous living and dining area. The main floor features one bedroom, while the upper level has two more bedrooms along with the main bathroom, which connects to a possible siting or dressing room. Enjoy peaceful mornings on the front porch and the backyard offering plenty of space to play or garden. Additional features include a durable steel roof and efficient boiler heating with baseboard radiators. With charm, character, and room to make it your own, 220 Brown Street is a must-see. (id:55093)
Century 21 Choice Realty Inc.
306 - 2055 Upper Middle Road
Burlington, Ontario
SOUTHERN VIEWS- Condo living awaits in this spacious 2-bedroom, 2-bathroom unit with breathtaking southern views! Recently updated, this home features a modern kitchen, renovated bathrooms, built-in cabinetry in the living room and bedroom, and fresh paint throughout. Enjoy a bright, open-concept layout perfect for relaxing or entertaining. Large windows flood the space with natural light, showcasing the stunning views. Conveniently located just steps from shopping and minutes to highways, this home offers the perfect blend of comfort and accessibility. (id:55093)
RE/MAX Escarpment Realty Inc.
22 Interlacken Drive
Brampton, Ontario
Sun-Drenched home in the Prestigious Estates of Credit Ridge! Welcome to this impeccably maintained and beautifully appointed home, bathed in natural light. Boasting a grand double-door entrance and soaring 9' ceilings on the main level, this home exudes elegance and comfort throughout. Featuring rich hardwood floors and custom California shutters across the entire home, every detail has been thoughtfully upgraded. The spacious family room offers a cozy fireplace, perfect for gatherings, and an oak staircase leading to four generously sized bedrooms upstairs. The gourmet chefs kitchen is complete with premium stainless steel appliances, gleaming granite countertops, ample pantry storage,and ambient pot lighting that flows seamlessly into both the main and finished basement levels. Enjoy the convenience of main floor laundry and state-of-the-art security cameras for peace of mind. Retreat to a lavish primary suite featuring an oversized window, a luxurious 5-piece ensuite with double sinks, and a spacious walk-in closet. Three additional bedrooms offer flexibility, including one ideal for a home office. The fully finished basement perfect for in-law suite provides exceptional bonus living space, including a large recreation room, a kitchen with quartz countertop, an additional bedroom, and a stylish 3-piece bath with a sleek glass shower. Ideally located near schools, scenic parks, Highway407,and Mount Pleasant GO Station this home perfectly blends upscale living with everyday convenience. (id:55093)
RE/MAX Aboutowne Realty Corp.
C - 135 Wimpole Street
West Perth, Ontario
Move-in Ready..."free", and accepting offers now! Freehold (condo fee "free") 3-bedroom 3-bath 1556 sq.ft. 2-storey town (interior unit) with garage and paved driveway included in beautiful up-and-coming Mitchell. Modern open plan delivers impressive space & wonderful natural light. Open kitchen and breakfast bar overlooks the eating area & comfortable family room with patio door to the deck & yard. Spacious master with private ensuite & walk-in closet. High Efficiency gas & AC for comfort & convenience with low utility costs. Convenient location close to shops, restaurants, parks, schools & more. This home delivers unbeatable 2-storey space, custom home quality and is ready for you to move in now! Schedule your viewing today! (Note that the 3D tour, photos, and floorplans are from the model unit and may have an inverted floor plan. Front photo is of model, and finished unit is one of two interior units). (id:55093)
Royal LePage Triland Realty Brokerage
003 - 2930 Finch Avenue
Toronto, Ontario
Ground Floor Retail Space Prime Location at Finch & Victoria Park. Surface parking available. This space is becoming available due to the current tenant Beer Store closing. The property features numerous anchored retail businesses on the ground floor. Flexible unit sizes from 1,000 sq. ft. to 3,800 sq.ft. Close to Hwy 401 & 404, with convenient public transit access. Ample surface parking available. Suitable for a wide variety of uses, ideally suited for a restaurant. (id:55093)
Homelife Landmark Realty Inc.
3838 Kenyon Dam Road
North Glengarry, Ontario
Welcome to 3838 Kenyon Dam Road, a truly unique 4.49-acre property offering exceptional versatility just minutes from Alexandrias core and ideally located about an hour from both Ottawa and Montreal. Whether you're dreaming of a peaceful country residence, a thriving home-based business, or a combination of both, this property delivers unmatched potential. At the heart of this opportunity is a fully equipped, SB10-compliant commercial kitchen, newly constructed in 2022. Designed with energy efficiency and functionality in mind, it features a wood-fired oven, dedicated seating area, customer washroom, and all up-to-date permits. This turnkey space is ideal for launching or expanding a food-based business from a bakery or gourmet pizzeria to a sugar shack, catering service, or event-hosting venue. The sidesplit bungalow boasts a spacious, open-concept kitchen that flows into a cozy dining and living area complete with a wood stove, offering two bedrooms, with potential to convert the office and downstairs living room into two more, making the space highly adaptable. Many upgrades in recent years, including a roof reshingled within the last six years (with a smaller section redone in 2024), brand-new flooring in 2025 and newly painted, complete heating system conversion from oil to propane in 2023. A new, owned hot water tank was added in 2025, and the home is serviced by a forced airsystem. Outside, enjoy the updated 2022 patio and above-ground pool, surrounded by mature trees, perennial gardens, two vegetable plots, and a tranquil private pond. The beautifully landscaped setting offers the perfect balance of privacy, charm, and inspiration. Whether you're looking to live, work, or invest, this one-of-a-kind property is a rare opportunity to align your lifestyle and entrepreneurial goals. (id:55093)
RE/MAX Hallmark Realty Group
5466 County 8 Road
South Dundas, Ontario
Welcome to 5466 County Road 8 a beautifully landscaped property that offers space, style, and serene living. Step inside to the spacious sunlit entryway, the perfect place to sip your morning coffee and unwind. The recently updated eat-in kitchen has lots of natural light, and just off it sits the dining room, which can easily be converted back into a third bedroom to suit your needs. This cozy home features 2 bedrooms, 1 bathroom, and a spacious living room ideal for both entertaining and quiet nights in. You'll find ample closet space throughout, plus a generous front storage area. The unfinished basement holds exciting potential, with plenty of room for storage, a laundry area, and the possibility to be transformed into additional living space. A detached two-car garage provides ample space for storage or hobbies, and an additional driveway with an RV plug-in makes this home perfect for travellers or guests with larger vehicles. (id:55093)
Royal LePage Team Realty
277 William Street
Belleville, Ontario
Seller is Motivated - VACANT! VACANT! VACANT! Old East Hill Belleville charm with the this huge family brick home with many bedrooms for the right family compared to what is on the market right now in this price range OR an investment property with a CAP Rate of 7% or higher! This home is currently a legal duplex but can be easily converted back to a family home with just 5% down, OR owning an income-generating Duplex property could be within your reach if you want to live in one of the units! This could be a great student rental for Loyalist College students. This investment property just got better!! Two Families, One Home! INVESTORS, GROWING FAMILIES, EXTENDED FAMILIES! Discover the versatility of this HUGE & SPACIOUS up-and-down brick duplex featuring two 2-bedroom units. Perfect for investors seeking growth or families aiming to save on expenses, this property offers spacious living and dining areas in each unit. Both units feature a 4-piece bathroom, adding extra comfort and convenience. Enjoy the in-unit laundry facilities in each unit and the added benefit of garages for each unit, ideal for parking or extra storage. Located in a family-friendly neighborhood near schools, parks, and shopping centers, this duplex caters to various lifestyles. Investors can maximize returns with two separate units, while families can live together yet maintain individual privacy and share expenses. Don't miss this chance to invest or save with your loved ones and own this fantastic property and see it's potential today! (id:55093)
Century 21 Lanthorn Real Estate Ltd.
1290 Springbank Avenue
London South, Ontario
Step into this beautifully renovated 1.5-storey gem in the heart of Byron, where every detail has been meticulously crafted to create the ultimate retreat! With a complete top-to-bottom renovation, this home combines timeless charm with modern sophistication, making it a true showstopper. Featuring 2 cozy bedrooms, including a versatile room with a built-in Murphy bed, plus a spacious primary suite tucked away in the half-storey with a full wall of closet storage and brand new pot lights. Two sleek, modern washrooms with fresh finishes complete the living spaces, while crown molding, tall baseboards, and pine shiplap walls add character throughout. Enjoy the luxury of new, high-end finishes: luxury vinyl plank flooring, newer windows, new interior doors and a fresh coat of paint in beautiful classic shades. The sunroom, with its gas fireplace and built-in storage, invites you to relax and unwind in style. The heart of the home? A completely redesigned kitchen featuring stainless steel appliances, a gas stove, a microwave rangehood, a large undermount sink, and stunning quartz countertops-perfect for cooking up a storm or hosting friends. The cozy lower level includes a family room, plus ample storage space to keep everything organized. Outside, a large, fully fenced yard offers a firepit and deck for entertaining on warm, evenings, while the shed with hydro is an ideal space for hobbies or DIY projects. Tucked away on a quiet street, this home feels like a peaceful oasis, yet you're just minutes from Springbank Park, Boler Mountain, restaurants, shopping, and schools. With a new roof (2017), furnace and AC (2022), plus all new appliances, siding, and insulation (2023), there's absolutely nothing left to do but turn the key and enjoy one of the most sought-after neighborhoods in London. Don't miss your chance to call this Byron beauty home! (id:55093)
Century 21 First Canadian Corp
369 Wellington St E
Sault Ste. Marie, Ontario
Duplex located in the bustling downtown area, close to many amenities. This property features two vacant units. The main floor requires some TLC, offering a blank canvas to create your ideal space. The second upper unit has been completely renovated from top to bottom and is move in ready. Enjoy the large double car garage for tons of extra storage space. This property has immense potential and is a great investment opportunity. Don't miss out and book your viewing today! (id:55093)
Century 21 Choice Realty Inc.
436 Fox Road
Wahnapitae, Ontario
Custom-Built Lakefront Retreat on Kukagami Lake – 1.1 Acres of Private Paradise with over 180 ft. of waterfront. Welcome to your dream home on the pristine shores of Kukagami Lake. This stunning custom-built residence is less than 10 years old and features over 3300 square feet of finished living space. It is situated on a beautifully landscaped property offering unmatched privacy and year-round enjoyment. Thoughtfully designed for efficiency, comfort and entertaining, the home features in-floor heating, spray foam insulation throughout (including the oversized 2.5-car garage), a 200-amp electrical system, and a poured concrete slab-on-grade foundation. The expansive chef’s kitchen boasts a large walk-in pantry and flows seamlessly into an open-concept living and dining area — perfect for hosting. Take in lake views from multiple outdoor seating areas, including a southwest-facing deck with a BBQ gazebo and a sunroom off the main living area with glass panel railings and direct access to the side deck. The primary suite is a private oasis complete with a hot tub room overlooking the lake. Additional living accommodations above the garage offer space for guests or extended family. Outside, enjoy 200 feet of walkways and docks leading to your boats and lakeside fire pit, plus a boathouse with direct driveway access, and a dock designed for floatplane use. There’s also a second driveway for lots of storage and room to build a detached garage. Other highlights include a maintenance free exterior siding and metal roof, hardwood and tile flooring throughout, hardwood interior doors, beautifully landscaped and hot water propane heating system. Don’t miss this rare opportunity to own a south-facing waterfront gem on one of Northern Ontario’s most sought-after lakes. Easy access to the Sudbury Trail Plan for great snowmobiling and ATV riding in the Chiniguchi Waterway Provincial Park. Quick closing available. Check out the virtual tour - https://youtu.be/CxF8JiD_KYE (id:55093)
Royal LePage North Heritage Realty
55 Dufferin Street
Cartier, Ontario
Welcome to this well-maintained and affordable gem located in the peaceful community of Cartier. Nestled in an unorganized township, this property comes with the added benefit of super low property taxes, just $473 for 2025 and no water bill thanks to a well-established private well. With low utility costs, this home is a truly budget-friendly opportunity! Enjoy immediate possession and move right in to start enjoying everything this cozy home has to offer. Features include: detached garage plus an attached shed for plenty of storage, paved driveway and additional metal storage shelter at the front, shingles approx. 10 years old, all appliances included, covered porch at the entrance, perfect for your morning coffee, spacious eat-in kitchen with room for family and friends. Whether you're looking for a starter home, downsizing, or seeking an investment in a quiet, affordable location, this property is worth a look! (id:55093)
Century 21 Select Realty Ltd
84 Lampkin Street
Georgina, Ontario
Welcome to 84 Lampkin, a beautifully designed turn key home, one of the largest models backing on to green space in this Sutton neighbourhood. The main floor features an open concept layout with hardwood flooring and 9' ceilings. The separate office with a keypad lock and its own entrance provides the perfect space for working and meeting clients at home. The modern kitchen is complete with stainless steel appliances, a large island, granite countertops, and a custom backsplash open to the family room with a cozy gas fireplace. Walk out from the breakfast area on to a private deck over looking the green belt. The second floor boasts 4 large bedrooms each with an attached ensuite. The primary bedroom is spacious featuring a 5 piece ensuite and walk-in closet with a keypad lock providing extra security for your valuables. The walk-out basement offers a blank canvas for your dream recreation space or separate living suite. This house is full of smart home technology (Smart light switches, Nest thermostat and sensors, Google doorbell, Google cameras, Google speakers, Yale lock, SimpliSafe Home Security) and mechanical upgrades such as an on-demand hot water tank, HRV, water softener and new furnace (2024). Outside features include interlock driveway, pot lights, driveway lights, no sidewalk, back patio with gazebo and no neighbours behind, perfect for relaxing or entertaining in privacy. Located just minutes from schools, parks, shopping and the beautiful shores of Lake Simcoe, this home delivers both convenience and charm. (id:55093)
Royal LePage Your Community Realty
1513 - 633 Bay Street
Toronto, Ontario
Spacious, Clean and Bright Unit. One Bedroom With an Open Solarium, 1.5 bathroom. Perfect For The Executive Lifestyle. In-suite Laundry. Sun-filled Modern Kitchen With Backsplash Entering to the Open Concept Living & Dining Area. Utilities Included. Amenity Includes an Indoor Pool, a Fully Equipped Gym, a Rooftop Running Track, BBQs, Whirlpool, Meeting Room, Half-Basketball and Squash Courts, Parking Rental $180/ mo. Can Be Arranged. No Pets, Non-smokers. Single Family Building, No Roommates. (id:55093)
Homelife Landmark Realty Inc.
136 Crafter Crescent
Hamilton, Ontario
Spacious and Versatile Townhome in Family-Friendly Heritage GreenDiscover over 2,000 sq. ft. of well-designed living space in this stylish freehold townhome located in one of Stoney Creeks most desirable neighbourhoods. With 3 bedrooms, 3.5 bathrooms, and tasteful improvements throughout, this home blends everyday comfort with smart, adaptable design.The main floor features a bright, open layout with a modern kitchen, generous dining area, and walkout to a raised deckgreat for everyday living and entertaining. Upstairs, you'll find three spacious bedrooms, including a primary with ensuite, as well as the convenience of laundry on the bedroom level.Downstairs, the fully finished walkout basement is a standout featurecomplete with a separate kitchen, full bathroom, and bedroom, plus its own private entrance to the backyard and interior access from the main floor. Whether you're accommodating extended family, working from home, or exploring rental potential, this space delivers.With schools, shopping, parks, and highway access just minutes away, this home offers a well-rounded location that supports both daily convenience and long-term investment. (id:55093)
Royal LePage State Realty
89 Whitfield Road
Cavan Monaghan, Ontario
Beautiful Brick & Stone Bungalow on over Half an Acre in Fraserville. Welcome to 89 Whitfield Road. A stunning brick and stone home offering style, space, and serenity just minutes from the city. Set on a large, fully fenced lot over half an acre, this property blends rural charm with modern convenience. Inside, you'll find three spacious bedrooms and three full bathrooms all on the main floor, ideal for family living or hosting guests. The chefs kitchen is a standout, featuring a premium GE Caf dual convection oven, perfect for home cooks and entertainers alike. Relax by one of two fireplaces or head downstairs to the bright, finished basement. A versatile space with large windows and plenty of room for games, movies, or gatherings. Ideally located close to Highway 115/407, the Peterborough Airport, Shorelines Casino, Fleming College, the Otonabee River, and boat launch, this home offers the best of both town and country. Don't miss this rare opportunity in a sought-after rural setting with unbeatable proximity to city amenities. (id:55093)
Ball Real Estate Inc.
340 - 652 Princess Street
Kingston, Ontario
This fully furnished 1-bedroom, 1-bathroom condo perfectly blends comfort and convenience. Nestled in a secure building, you'll enjoy peace of mind along with a vibrant community atmosphere. Step inside to discover an open layout bathed in natural light. The well-appointed kitchen features stainless steel appliances, making it easy to prepare meals or host friends. The cozy bedroom serves as a peaceful retreat, while the sleek bathroom combines functionality with modern design. Enjoy fantastic amenities, including a fully equipped gym to keep you active, a stunning rooftop patio/terrace perfect for relaxing or studying, and a stylish party room for social gatherings. Conveniently located just moments from campus, shopping, and dining, this condo is ideally positioned for student life. With great rental potential and managed by Sage Property Management, this is an incredible opportunity to elevate your living experience! Don't miss out on this gem! (id:55093)
RE/MAX Finest Realty Inc.
7 Glenarden Road
Toronto, Ontario
Welcome To This Beautifully Appointed Residency In The Heart Of Coveted Upper Forest Hill North, Offering Over 3000 Square Feet Of Total Living Space In One Of Toronto's Most Family-Friendly Neighborhoods. Ideally Situated Just Steps From The Subway, TTC, Top-Rated Schools, Local Restaurants, And Essential Amenities, This Home Delivers Both Convenience And Community. Designed With Entertaining And Everyday Living In Mind, The Main Floor Features Expansive Open-Concept Principal Rooms With Rich Hardwood Flooring, Elegant Crown Moldings, And Ambient Pot Lightings Throughout. The Oversized Kitchen Is A Chef's Dream, Boasting Stainless Steel Appliances, Tudor Made, Custom Cabinetry, A Central Island With A Double Sink, Quartz Countertops, And Breakfast Bar-All Seamlessly Connecting To A Walkout Deck. A Stylish Powder Room, Custom Glass Panel Stair Railings, And Timeless Design Elevate The Main Level's Aesthetic And Functionality. Upstairs, Generously Sized Bedrooms Provide Ample Space For Family And Guests, While The Fully Finished Basement Includes A Separate Bedroom And Dedicated Laundry Room-Perfect For Nanny Suite, In-Law Accommodation Home Office. Enjoy A Private Driveway With Space For Two Vehicles, Complemented By A Built-In Single-Car Garage. This Is A Move-In-Ready Home That Blends Comfort, Sophistication, And Location. (id:55093)
RE/MAX Realtron Barry Cohen Homes Inc.
3500 Charlevoix
Windsor, Ontario
It’s rare to find a setup like this in South Windsor! A full brick ranch on a corner lot, surrounded by some of the area's best schools: Bellewood, Massey, and just down the road from St. Clair College. But what really sets it apart is the family room addition. In all our days, we’ve never seen one quite like it, vaulted ceilings, tons of windows and natural light pouring in. The main level features a bright, renovated kitchen, generous living and dining areas, 3 bedrooms including a primary with walk-in closet and ensuite, plus an updated main bath. Downstairs is fully finished with a large rec room, fourth bedroom, modern 3-piece bath, and laundry, ideal for extended family or guests. Outside, enjoy a private yard with in-ground pool (refinished in 2021), full fencing, and an attached two-car garage. All this with immediate possession so you can move the family in before school starts! (id:55093)
RE/MAX Preferred Realty Ltd. - 585
3971 Champlain Street
Clarence-Rockland, Ontario
Welcome to your peaceful retreat in the heart of Bourget! Nestled on a sprawling 18.59-acre lot, this charming country home offers privacy, space, and the convenience of municipal water services. This bright and sun-filled 3-bedroom, 1-bathroom home was thoughtfully remodeled in 2023, featuring modern touches throughout. Major upgrades include electrical and plumbing improvements along with a tankless hot water system (2009) providing efficiency and peace of mind. The beautifully renovated kitchen blends functionality with warmth, while the large living area invites relaxation with abundant natural light. The expansive bathroom showcases updated finishes and generous space. Step outside to your personal oasis: a stunning 20' x 40' deck (2019) surrounds the above-ground pool, creating the perfect setting for summer entertaining. A trail winds around the property, ideal for walking, ATVs, or simply enjoying nature. Additional structures include an outdoor shed (2019), multiple outbuildings, and a classic barn ready for your creative vision. Whether you're dreaming of a hobby farm, a peaceful escape, or space to grow, this unique property offers it all just a short drive to local amenities. Don't miss this rare opportunity to own a country gem with unmatched outdoor potential. (id:55093)
RE/MAX Affiliates Realty Ltd.
81 Lakeshore Drive
South Dundas, Ontario
THE CENTENNIAL COTTAGE is a rare Victorian era brick home completed in 1875 and being offered for sale for the first time in 4 decades. Upon entering this home your eyes will immediately be drawn to the sight-lines leading out to the St. Lawrence River. The centre hallway has a magnificent curved staircase leading to the second floor. Strategically placed windows drive in lots of natural light and allow fabulous views of the river. Possessing all the Victorian style this home presents generously sized rooms with large baseboards and high ceilings adorned with crown mouldings. Ceilings in the formal rooms on the first floor average 10 feet 7 inches and 9 feet 3 inches on the second floor. On the exterior above each window is a cast iron image of a young Queen Victoria. The maids quarters on the east side have been converted to an attached garage. There are two stairways to the basement, which has good height and possesses large windows looking out towards the river. The land extends to the waters edge without an OPG licence. The St. Lawrence River, shopping, banks, restaurants, parks, swimming beach, boat launch & dock, medical & dental clinics, golf, curling, arena, library & Upper Canada Playhouse are all a short walk or bicycle ride away. Please take the virtual tour and check out the additional photos, aerial drone photos and floor plans. Major Upgrades: 2016-2019 - 37 Windows Replaced; 2018 - Garage Door Replaced; 2018-2019 - 2 Man Doors Replaced; 2019 - Retaining Wall and Shoreline Restored; 2021 - New Gas Furnace Installed; 2022 - Roof Shingled and Eavestrough Installed; - Sewer Lateral Replaced. Utility Costs: Gas - $204.00 per month; Hydro - $70.58 per month; Water/Sewer - $90.60 per month. (id:55093)
Coldwell Banker Coburn Realty
13 Pinetree Court
Ramara, Ontario
Looking for a deal? Well, here it is. Waterfront Home for Sale in Lagoon City, Brechin Renovated, Move-In Ready with Direct Lake Simcoe Access - Welcome to 13 PineTree Court, a beautifully updated 3-bedroom waterfront home in Lagoon City, Brechin known as the "Venice of the North" for its scenic canals and boating lifestyle. This is truly the best value for a waterfront property in all of Brechin, offering 70 feet of private canal frontage with direct access to Lake Simcoe perfect for boating, fishing, kayaking, and four-season outdoor living.Tucked away on a quiet private court with friendly neighbours and a strong sense of community, this property features a 200-foot deep lot, fully fenced backyard, hot tub, gazebo, and a spacious rear deck overlooking the water ideal for entertaining or unwinding in peaceful surroundings. The professionally landscaped front yard adds curb appeal with elegant stonework and generous parking for vehicles and watercraft. Inside, the home is bright, open, and fully renovated with modern finishes. Updates include a full renovation five years ago and new attic insulation installed in 2023, ensuring year-round comfort and energy efficiency. The seamless open-concept layout and split floor plan design makes everyday living and entertaining effortless. As a homeowner in Lagoon City, you'll enjoy access to a private residents-only beach, marina, and vibrant community amenities, including year-round events through the Lagoon City Community Association. Just 90 minutes from the GTA, this is a rare opportunity to own a canal-front home with Lake Simcoe access in one of Ontarios most desirable waterfront communities. Whether you're seeking a full-time waterfront residence, weekend getaway, or investment property, 13 Pine Tree Court offers unbeatable value, lifestyle, and community. (id:55093)
RE/MAX Hallmark Realty Ltd.
3908 Municipal Road 15
Sudbury, Ontario
Approximately 21 acres on Regional Road 15. This beautiful parcel offers approximately 21 acres of opportunity with frontage on Regional Road 15. A rare find with a natural severance at the back with the Whitson River. A natural severance adding privacy and charm. Whether you're looking for a private retreat, future investment, or space to build your dream, this lot offers both potential and serenity. (id:55093)
RE/MAX Crown Realty (1989) Inc.
82 Mulberry Court
Amherstburg, Ontario
Welcome to Mulberry Court, a small, quiet, private development on its own with no through traffic, conveniently located to all that Amherstburg has to offer. 1550 sq. ft. Stone and stucco Ranch, freehold townhome. Quality construction by SLH Builders. Features include, Engineered hardwood throughout, tile in wet areas, 9'ceilings with step up boxes, granite or quartz countertops, generous allowances, gas FP, large covered rear porch, concrete drive, HRV, glass shower Ensuite, walk-in, finished double garage, full basement, and much more. Contact LBO for all the additional info, other lots available, other sizes and plans, more options etc. (id:55093)
Bob Pedler Real Estate Limited
91 Mulberry Court
Amherstburg, Ontario
Welcome to Mulberry Court, a small, quiet, cul-de-sac lot on its own with no through traffic, conveniently located for all that Amherstburg has to offer. 1550 sq. ft. Stone and stucco Ranch, freehold townhome. Quality construction by SLH Builders. Features include, Engineered hardwood throughout, tile in wet areas, 9'ceilings with step up boxes, granite or quartz countertops, generous allowances, gas FP, large covered rear porch, concrete drive, HRV, glass shower Ensuite, walk-in, finished double garage, full basement, and much more. Contact LBO for all the additional info, other lots available, other sizes and plans, more options etc. (id:55093)
Bob Pedler Real Estate Limited
3905 Riverside Drive East Unit# 403
Windsor, Ontario
Welcome to Joinville Suites! an exceptional central location, just a few steps away from the Detroit riverfront. both Joinville buildings are situated in close proximity to any and all amenities windsor has to offer including schools, parks, shopping, restaurants and much more. Enjoy the This particular unit configuration has 2 beds and 1 and a half baths, perfectly set up for young professionals or retirees alike. This unit comes complete with updated flooring as well as a fresh coat of paint to soak in the natural light. Do not miss your chance to move into Joinville today! (id:55093)
RE/MAX Care Realty
17 Madelon Drive
Ottawa, Ontario
Welcome to this beautifully appointed 3-bedroom, 3-bathroom executive townhome, offering an impressive 1,820 sq.ft. of thoughtfully designed living space, including a finished basement. Situated in a highly desirable, family-friendly neighbourhood, this Richcraft "Highland" model combines timeless elegance with modern functionality perfect for a growing family or a savvy investor. Step inside to discover a light-filled, open-concept layout featuring gleaming hardwood floors, soaring cathedral ceilings in the great room, and stylish pot lighting throughout. The heart of the home is the contemporary island kitchen, complete with ample cabinetry and seamless flow into the dining and living spaces ideal for both everyday living and entertaining. Relax by the cozy gas fireplace, enjoy the convenience of hot water on demand, and benefit from the superior efficiency of an Energy Star certified home. The spacious bedrooms provide plenty of room to unwind, with a finished lower level offering a perfect family room, home office, or flex space to suit your needs. Located within walking distance to top-rated schools, parks, and shopping, this turnkey home promises a lifestyle of comfort and convenience. Whether you're looking for your next family home or an investment opportunity in a strong rental market, this townhome checks every box. (id:55093)
RE/MAX Hallmark Realty Group
320 Highfield Road
Toronto, Ontario
Welcome To - The Kind Of Home That Makes You Want To Cancel Your Weekend Plans And Stay In Forever. Let's Talk Curb Appeal: Perched On The Sunny West Side Of Highfield, This Adorable 2-Bed, 1-Bath Stunner Has Been Updated Head To Toe (And Yes, You Can Just Move Right In). Start Your Car, Then Park-Or-Charge-It In Your Own Private EV Parking Spot Before Heading Up To One Of The Most Charming Homes Leslieville Has To Offer. This Gem Has Everything On Your Wish List: New White Oak Flooring, New Windows, Stylish New Bathroom W/Skylight, Landscaping & Hardscaping, Custom Closets In The Second Bedroom & Front Hall, Fresh Carpeting On The Stairs, Painted In Elegant Dove White Throughout. Tucked Away On A Quiet, Family-Friendly One-Way Street. This West-Facing Home Catches The Warm Afternoon And Evening Sun-Ideal For Relaxing On Your Private Deck, Right Off The Kitchen. Speaking Of The Kitchen--It's A Dream For Home Chefs And Entertainers Alike. Inside, You'll Love The Functional Yet Stylish Main Floor Layout. The Spacious Primary Bedroom Easily Fits A King-Sized Bed And Includes Custom Window Treatments And Ample Closet Space. The Second Bedroom And Updated Bath Are Equally Inviting. Need More Room? The Fully Finished Basement Includes A Large Laundry Room, An Enormous Walk-Through Closet, And Potential For Even More: With Two Separate Entrances, You Could Create A Mudroom, Add A Bathroom, Or Simply Expand Your Living Space. Location? Prime. Steps To Green Spaces, Parks, And The Lively Energy Of Gerrard Street. And Yes--Maha's Brunch On Greenwood Is Just Around The Corner. (Go Hungry, Thank Us Later.) (id:55093)
Bosley Real Estate Ltd.
1482 Albany Drive
Kingston, Ontario
A great family home in a sought after neighbourhood in a great school district. Open concept main floor featuring newer laminate flooring throughout, a generous front foyer with a convenient powder room. Patio door to the deck and fenced backyard. Direct garage entry. Upper level offers a very generous master with 4 piece bath & walk-in closet. Two secondary bedrooms & a 4 piece bath. Carpet throughout the upper level and staircase. Basement is fully finished except for mechanical area. Rough-in for a shower in the combined bathroom/laundry room. (id:55093)
Royal LePage Proalliance Realty
3 Greentree Road
Markham, Ontario
Spectacular, Deluxe Custom-built Dream Home approx. 6000 Sq Ft living space In Lux Finishes In The Heart Of Unionville! The Spectacular Residence W/Tandem 3 Cars Garage Main Flr Features Open Concept Layout&Extensive Millwork Throughout.Fabulous Custom Kitchen W/Top Of The Line Appliances, Wine Cellar combined with dining,4 Elegant fireplace from living area to primary bedroom and entertaiment basement. Timeless Finishes marble and hardwood flooring Thoughout.Wide Staircase W/Oversize Skylight Boasts Tons Of Natural Light. Luxury Library On Main equiped with oak shelves.. 9' & 10' Ceilings, Coffered Ceiling,,Pot Lights, Crown Moulding, Lower Level Complete W/ Oversized Recreation Rm W/Built-In Speakers&Wet Bar,Exercise Rm & Guest Suite.All 4 Bedrooms with own ensuite bathrooms! Second Floor Laundry and seperate furnace, AC and So many more! Top School area, . Walking Distance To Main Street Unionville, Whole Food Supermarket. ..Don't Miss It! (id:55093)
Nu Stream Realty (Toronto) Inc.
59 Cranberry Surf
Collingwood, Ontario
SPECTACULAR WATERFRONT VIEWS on the Shores of Georgian Bay. Welcome to this rare opportunity to own a stunning waterfront townhouse condo nestled in a quiet lakeside community just 5 minutes to downtown Collingwood and 10 minutes to Blue Mountain. Wake up to breathtaking panoramic views of Georgian Bay and enjoy the sunrise with a coffee on your private deck.This beautifully updated 2+1 bedroom, 2-bathroom home offers an inviting open-concept layout with a newly renovated kitchen that flows seamlessly into the dining and living areas. Enjoy uninterrupted views of the Bay from both the main and lower levels. The spacious primary bedroom offers large windows to watch sunrises over the water, while the additional upstairs bedroom provides the perfect space for family or visiting friends. A rare find in local condo living, this home features its own private attached garage. Year-round relaxation awaits: bask in the sun by the saltwater pool overlooking the Bay, explore the nearby waterfront trail system, or cozy up by the gas fireplace and watch the snow fall after a day on the slopes. Whether you're looking for a full-time home or weekend escape, this property is the perfect place to unwind. Make Collingwood your home. Book your private showing today! (id:55093)
Royal LePage Locations North

