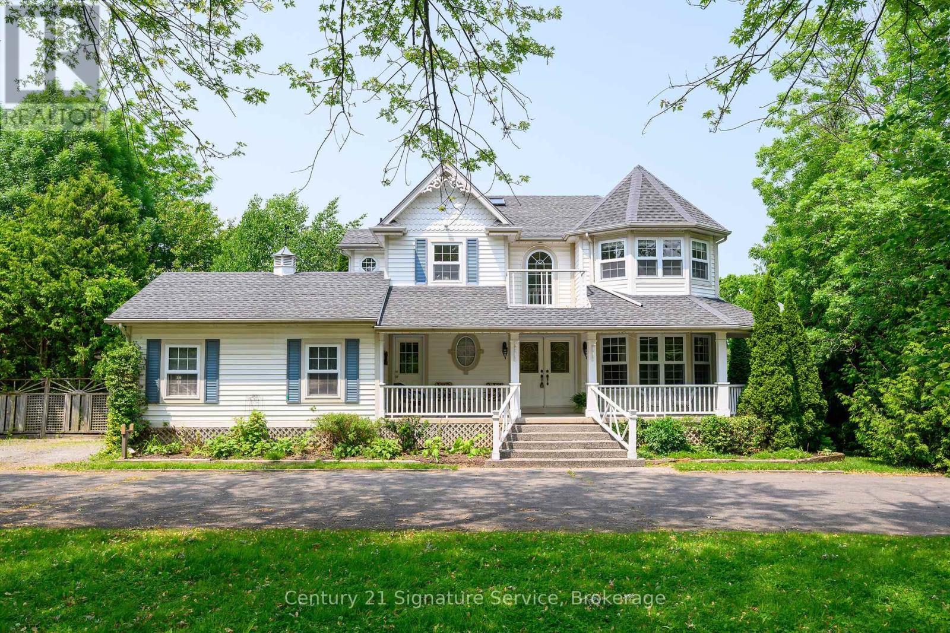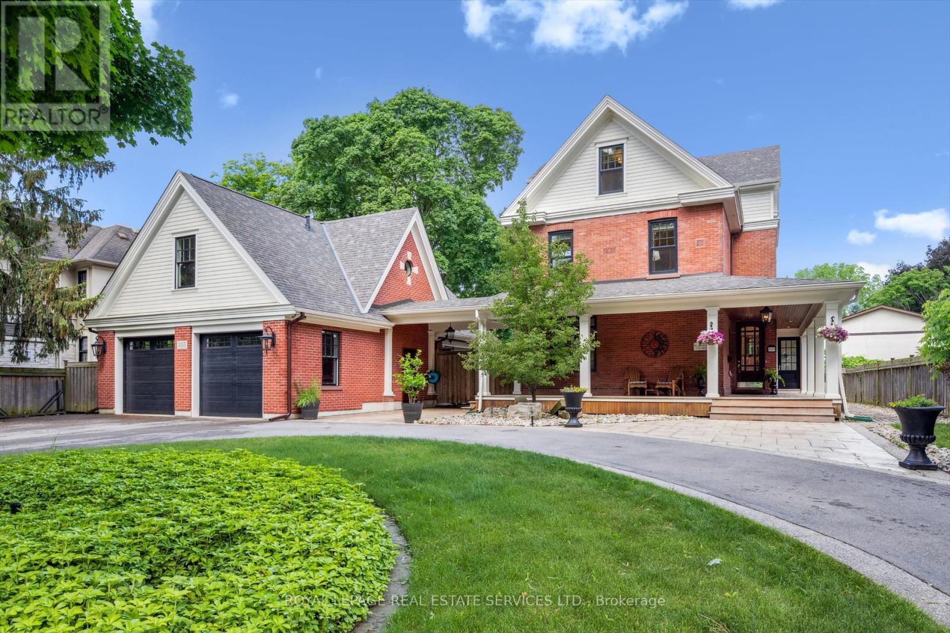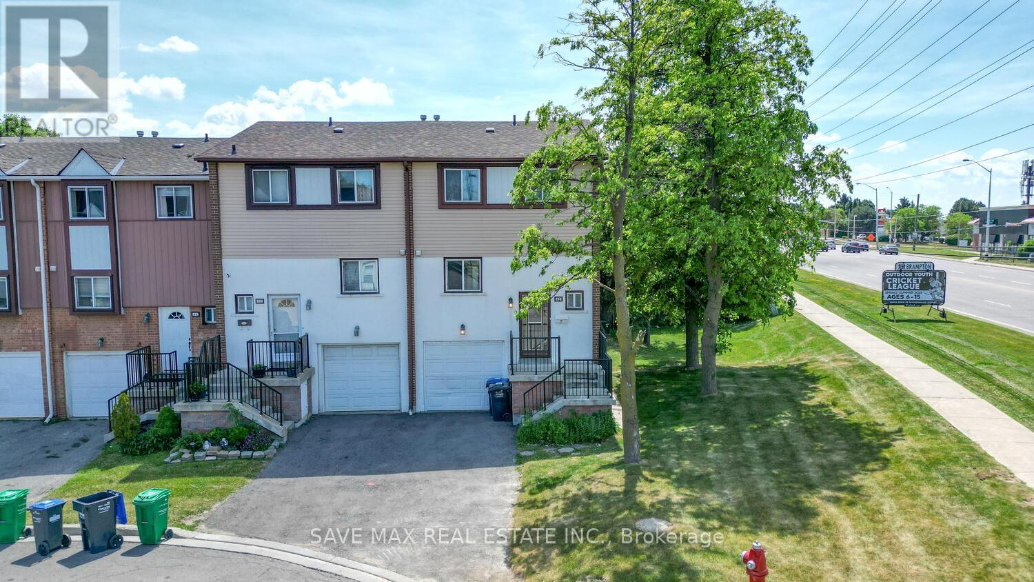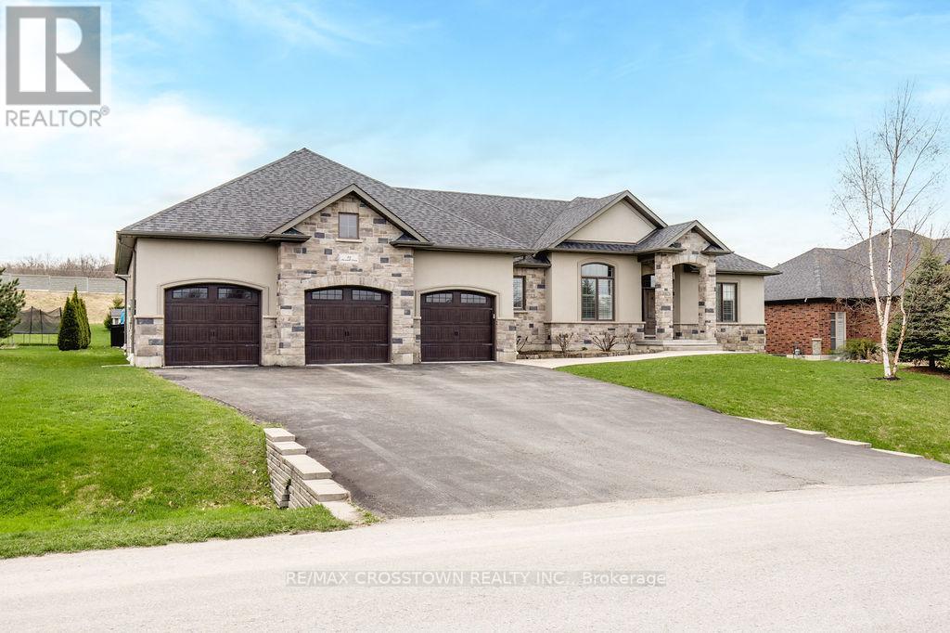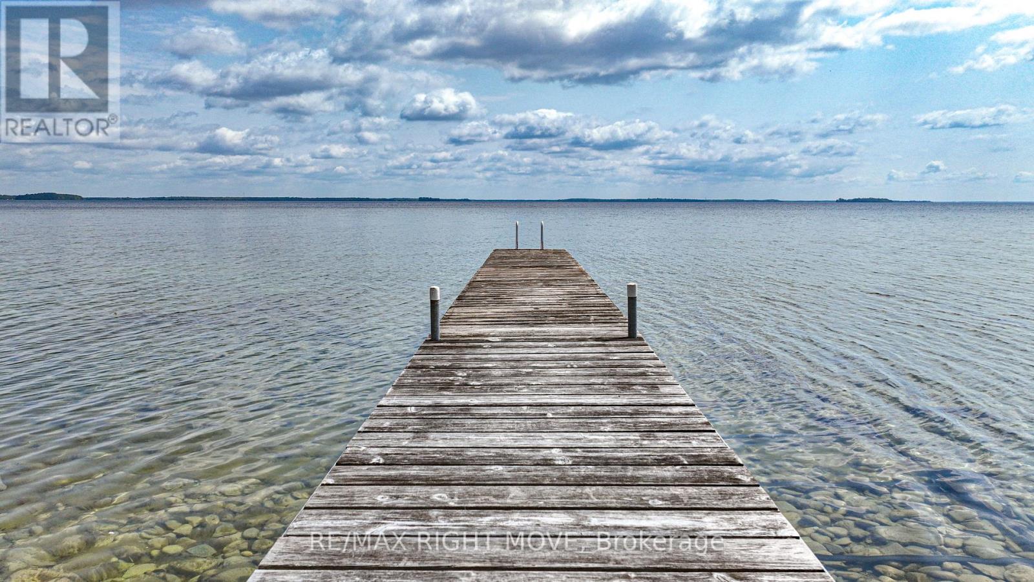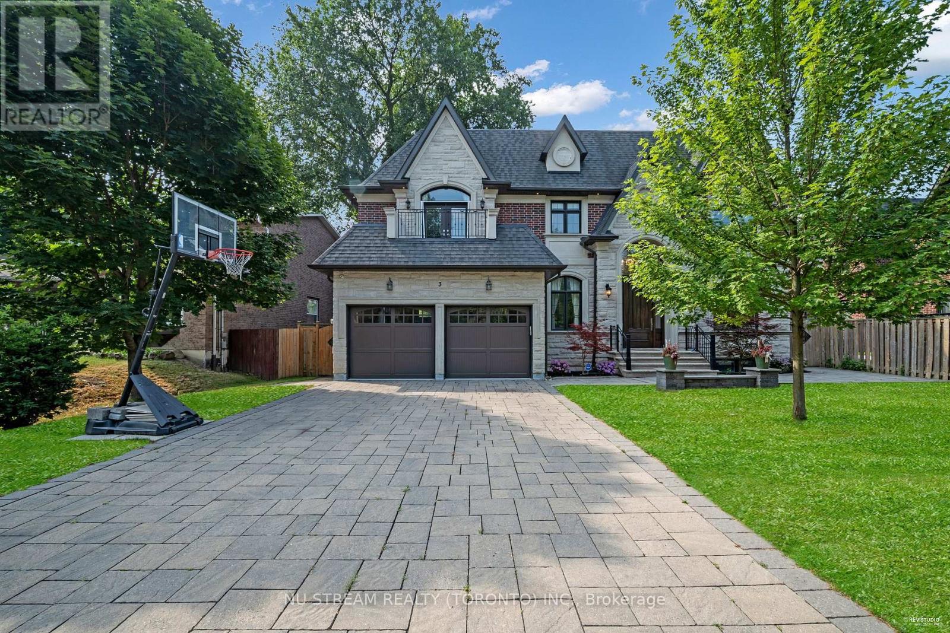1828 York Road
Niagara-On-The-Lake, Ontario
Welcome to an extraordinary opportunity in one of Canadas most sought-after destinations. Seated in the Niagara Escarpment on a 1.55 acre lot, enjoy the tranquility of historic wine country in beautiful Niagara On The Lake. You will be greeted by lush greenery and the tranquil ambience Niagara is known for. This home features 2,731 sq. ft, on main and upper levels with 5 bedrooms, 4 baths, enclosed Sunroom off kitchen, Balcony off Primary and upper hallway, finished Walkout basement to a covered patio area, all on an expansive 400' lot. The back yard is enhanced with a greenhouse for those avid gardners & a lovely sitting area adorned with a Pergola. Total living area of 4,100 sq. ft over three meticulously finished levels, this home exudes character and functionality. Large eat-in kitchen is a chef's delight with SS appliances, Granite counters, double SS sinks, an abundance of counter space and walkout to sunroom. Large dining room with French doors, overlooking view of the sunroom and back yard, perfect for entertaining. Finished lower level with additional bedroom, massive recreation room with gas fireplace, with walkout to patio and expansive back yard with potential IN-LAW SUITE. Gas line for BBQ hookup.This custom home was built by the current owner in 1999 and is the first time being offered for sale. Circular driveway offers parking for multiple cars. Whether you're envisioning your next family home, or a lucrative investment of a thriving B&B, the versatile multi-level floor plan offers private bedrooms and comfortable living areas for both guests and owners. This beautiful home has been meticulously maintained, and is now ready to welcome a new family to make new memories. Porcelain tile in kitchen, hallways, laundry room, and bathroom. Sunroom was enlarged & enclosed when the roof was replaced. Separate water pipes installed, one normal for household and a second pipe to feed water to the 3 external taps in order to bypass, i.e. for water conditioner (id:55093)
Century 21 Signature Service
544 Old Course Trail
Welland, Ontario
Welcome To 544 Old Course Trail A Beautifully Upgraded, Freehold Luchetta-Built Bungalow In The Community Of Hunters Pointe. This Home Offers 3+1 Bedrooms, 3 Full Bathrooms, And A Powder Room, With A Spacious Double Car Garage. Nestled On A Private Road, Low-Maintenance Luxury Community. The Home Is Professionally Landscaped And Equipped With A Security System And Irrigation System. Inside, You'll Find 9'/10' Ceilings, Porcelain Tiles, And Luxury Hardwood Flooring Throughout. The Welcoming Foyer Leads To A Large Front Office Or Optional Third Bedroom. The Open-Concept Kitchen Features Custom Cabinetry, A Rustic And Antique-Style Leathered Granite Countertop, Tiled Backsplash, Built-In Appliances, And An Oversized Island. The Kitchen Flows Into The Dining Area And Great Room With An Elegant Tray Ceiling And A Stunning Fireplace. From There, Step Out To The Covered Deck Ideal For Relaxing/Entertaining. The Main Floor Also Features A Luxurious Primary Suite With Extra Closet Space And A Spa-Like Ensuite Bathroom, Along With A Second Bedroom That Includes Its Own 4-Piece Ensuite And Closet. All Bathrooms Have Heated Floors. The Bright, Partially Finished Basement Adds Even More Living Space, Offering A Full Bathroom And Generous Recreation Areas Perfect For A Variety Of Lifestyle Needs. An Association Fee Of $262/Month Provides Access To World-Class Amenities, Including An Indoor Saltwater Pool, Fitness Center, Tennis Courts, Hot Tub And Sauna, Games Room, Library, And Banquet Facilities. It Also Covers Lawn Care, Snow Removal, In-Ground Sprinklers, And A Monitored Security System Allowing You To Enjoy Worry-Free Living. Located In Desirable North Welland, Just Minutes From Shopping, Restaurants, The Welland Canal, And Highway 406 Only 15 Minutes From Niagara Falls And The Charming Niagara-On-The-Lake Area. This Home Is Truly Move-In Ready And Irreplaceable At This Price Don't Miss Your Chance To Experience The Best In Adult Lifestyle Living At Hunters Point (id:55093)
Realty 7 Ltd.
7598 Black Walnut Trail
Mississauga, Ontario
Great Location in the Lisgar area.!!! Walk to Lisgar Go Station, Gorgeous, Large 3 bedrooms and Main Floor ,2.5 Bathrooms . Capacious Foyer Area, Great renovated Kitchen with new appliances, large breakfast/dining area & patio door to huge private backyard with no neighbors in the back, Large and bright living room. Sunny All Day. Freshly painted upper and main level floors, nice wood stairs, 3 bedrooms upstairs and one in the basement . Office space and one full bath in the finished basement. Highly rated schools, parks, trails, shopping and transit nearby. Total 3 cars parking. Roof 2018 and no rental items in the property. New Light Fixtures in the upper floor, dining area and bathrooms. No carpet on the floor !! (id:55093)
Century 21 People's Choice Realty Inc.
1166 Woodward Avenue
Milton, Ontario
Welcome to 1166 Woodward Avenue a beautifully updated, all-brick detached home offering 2,527 sq ft above grade, situated on a premium ravine lot with bright southern exposure. This spacious home features fresh neutral paint, brand-new flooring (July 2025), and a modern kitchen with quartz countertops, subway tile backsplash, and ample cabinetry. The open-concept layout includes a generous family room with a gas fireplace and serene views of mature trees, as well as a main floor full bathroom, ideal for guests or multigenerational living. Enjoy outdoor living with a front porch, exposed aggregate concrete driveway and walkway, and an upper-level balcony at the front off the sun. Perfect for morning coffee or evening relaxation. The home also features a huge finished basement with a separate entrance, offering excellent rental potential or additional living space. Major updates include roof shingles (2024), furnace and AC (2022), and a new staircase (July 2025). Located in a sought-after neighbourhood near Highway 401, schools, parks, and amenities, this home combines comfort, functionality, and long-term value. (id:55093)
RE/MAX Excellence Real Estate
335 Lakeshore Road W
Oakville, Ontario
UNCOMPROMISED EXCELLENCE! Welcome to 335 Lakeshore Road West, the historic William H. Morden Century Home circa 1900. Expertly renovated in 2012 with the award-winning collaboration of Gren Weis Architect, Whitehall Homes & Construction, Top Notch Cabinets, and Calibre Concrete. This timeless residence seamlessly blends historic charm with modern luxury for a truly elevated lifestyle. Completely transformed, the home features all new plumbing, 200-amp electrical panel, insulation, fire-rated drywall, and high-end Pella and Kolbe windows and doors. The spectacular dream kitchen showcases Gaggenau and Miele appliances, granite countertops, glass tile backsplash, illuminated display cabinets, oversized island with breakfast bar, built-in desk, pantry, and dual French door walkouts to the backyard. The primary suite boasts a walk-in closet and spa-inspired five-piece ensuite with dual sinks, soaker tub, and steam shower with body jets. The basement offers a cozy recreation room perfect for family movie and game nights. A standout feature is the lofted two-car garage (2015), complete with separate electrical panel and roughed-in hydronic slab heating - perfect for a studio, office, or guest suite. Additional highlights include a wraparound porch, hydronic radiant heated tile flooring, built-in ceiling speakers, dual HVAC systems (Carrier central air units and hydronic plenum heat exchangers), inground sprinkler system, and circular multi-car driveway. Step outside into a professionally landscaped backyard oasis featuring a custom deck, natural stone patio, 19' x 36' saltwater pool, perennial gardens, and a full outdoor kitchen with Lynx appliances, woodburning fireplace, pizza oven, roll-down shades, and commercial-grade heaters - perfect for entertaining year-round. Minutes to St. Thomas Aquinas, Appleby College, the lake, and downtown. (id:55093)
Royal LePage Real Estate Services Ltd.
62 Moregate Crescent
Brampton, Ontario
This Corner Townhouse offers 3 bedrooms and 3 bathrooms, Finished Walk Out basement with a washroom and separate Kitchen. Upstairs, you'll find three sun-filled bedrooms. Ideally located near Trinity Common, William Osler Hospital, Bramalea City Centre, schools, public transit, and just minutes from Highway 410, this townhouse is the perfect blend of comfort and convenience! To be sold As is (id:55093)
Save Max Real Estate Inc.
11 Gemini Drive
Barrie, Ontario
BRAND NEW 2,569 SQ FT BUILD BY GREAT GULF IN A VIBRANT FAMILY NEIGHBOURHOOD! Welcome to your brand new 2,569 sq ft showstopper, built by award-winning Great Gulf Homes2025 BILD Home Builder of the Year! Set in a vibrant, family-friendly neighbourhood near Phoenix Park, you'll love being just steps from trails, a playground, basketball court, and minutes to schools, Costco, beaches, public transit, shopping, recreational facilities and Highway 400. This never-lived-in home features a beautiful exterior with a covered front porch, sidelights and a transom window above the front door, a fully fenced backyard, and no sidewalk in front, allowing parking for six, including a 4-car driveway and double garage with inside entry. Rich hardwood floors flow throughout the main level, upper hall and loft, highlighted by an elegant oak staircase with metal pickets. The stylish kitchen offers quartz counters, a large island with a breakfast bar and a bright breakfast area with a sliding glass walkout. A spacious great room, formal dining space, and versatile main floor den or office provide flexible living options, while a powder room adds convenience. Upstairs, the primary suite features two walk-in closets, plush broadloom and a 4-piece ensuite with soaker tub and glass shower. Three additional bedrooms share a 4-piece main bathroom, and the generous loft is perfect for a home office, gym or games room, with a laundry room nearby for everyday ease. The unfinished basement features a large egress window, a bathroom rough-in, and an EV conduit to the panel, ready for your finishing touches. With high-efficiency windows and doors, a tankless water heater, an air exchanger, a 200 amp service, and a backwater sewer valve, this home delivers exceptional quality, comfort, and long-term peace of mind. (id:55093)
RE/MAX Hallmark Peggy Hill Group Realty
16 Basswood Drive
Wasaga Beach, Ontario
Step into this impressive raised bungalow in Wasaga Beach's prestigious Wasaga Sands Estates, set on a rare ravine lot surrounded by expansive estate properties. Offering over 2,500 sq ft on the main floor, this remarkable residence boasts incredible curb appeal, dual entrances, and a massive driveway leading to a spacious three-car garage. The backyard is a private retreat featuring an oversized deck and patio with picturesque views of Macintyre Creek and tranquil trails. Inside, you'll find refined details such as wainscoting, hardwood floors, and 8-inch cornice moldings. The family room is enhanced by a beautiful coffered ceiling and fireplace, while the kitchen shines with quartz countertops and a premium Viking stove. The open-concept layout flows effortlessly to the backyard, perfect for entertaining. The primary suite is complemented by three additional bedrooms, one of which serves as a versatile space ideal for an office, or nursery. A practical mudroom offers easy access to the garage and second entrance. With 9' ceilings throughout, ample natural light, and an unfinished basement featuring 10' ceilings and a bathroom rough-in, this home presents endless opportunities. Enjoy peaceful living just minutes from shops, restaurants, the beach and Blue Mountain resort. 9ft Ceilings on Main, Hardwood Floors, Newer Carpet In Bedrooms, Mud Room With Man Door To Garage & To Front Entrance, Elegant Wainscotting Throughout, Walk In Pantry, Coffered Ceilings, 8" Cornice Molding, 10ft Ceilings In Bsmt & Above Grade Windows, Quartz Counters, Double Deck, Backing Onto Macintyre Creek +Trails. (id:55093)
RE/MAX Hallmark Chay Realty
25 Mennill Drive
Springwater, Ontario
This custom-built bungalow offers 3+1 bedrooms, 3.1 bathrooms, and over 4,000 sq ft of finished living space. Featuring an open-concept layout with high-end finishes throughout, including a gourmet kitchen, spacious living and dining areas, and a luxurious primary suite with a 5-piece ensuite and walk-in closet. The fully finished lower level is designed for entertaining with a large rec room, theatre area, custom bar, and gas fireplace ideal for extended family or guests. Enjoy a beautifully landscaped backyard oasis with a saltwater pool, slide, stone patio, deck, perennial gardens, and wrought-iron fencing. Additional features include 2 laundry rooms, mudrooms on both levels, a 4-car garage (tandem at one bay) with drive-thru to the backyard, and direct basement access from the garage. In-ground sprinklers, generator, and trampoline included. This home perfectly combines luxury, comfort, and functionality in a family-friendly neighbourhood just minutes from trails, ski hills, and Barrie amenities. (id:55093)
RE/MAX Crosstown Realty Inc.
905 Woodland Drive
Oro-Medonte, Ontario
Welcome to 905 Woodland Drive in beautiful Oro-Medonte exceptional waterfront property offering the perfect blend of charm, comfort, and lakeside living. This all-brick bungalow sits right on the shores of Lake Simcoe, boasting crystal-clear water, a hard-sand bottom, and stunning panoramic views. Featuring 4 spacious bedrooms plus an Office that would be easily converted to another bedroom by adding a door, 2 full bathrooms, and a fully finished basement with a cozy wood-burning fireplace, also includes underground sprinkler system. This home is ideal for families, retirees, or those seeking a peaceful escape with room to entertain. Outside, enjoy your private dry boat house, complete with a rail track system for easy water access, and take in the serene setting from the expansive waterfront patio and dock. Located just minutes from Highway 11, and a short drive to both Barrie and Orillia, this home offers easy access to city conveniences while maintaining a true cottage-country atmosphere. Nearby amenities include golf courses, hiking trails, skiing, and community eventsall part of the vibrant Oro-Medonte lifestyle. Whether you're boating, relaxing by the fire, or simply soaking up the sunsets, 905 Woodland Drive is a rare opportunity to own a turn-key lakeside retreat. (id:55093)
RE/MAX Right Move
5 Janna Court
Markham, Ontario
Welcome to 5 Janna Court a well-maintained 4-bedroom, 4-bathroom home nestled on a quiet court in the highly sought-after South Unionville community. Set on a large lot with a long private driveway, this home offers over 4,400 sq. ft. of total living space, including a finished basement, with timeless finishes and a smart, family-friendly layout.The main floor features hardwood throughout, a bright sitting room, formal dining room, spacious eat-in kitchen with backyard views, and an inviting living room perfect for everyday living and entertaining. A convenient powder room, main floor office, and direct garage access add to the homes functionality.Upstairs, the oversized primary suite offers a newly renovated 5-piece ensuite, while three additional large bedrooms provide ample space and storage, served by a full 4-piece bath.The finished basement adds over 1,500 sq. ft. of versatile space with a large rec room, potential kitchen area, separate office/workspace, and the opportunity for multigenerational living with the right updates.Located minutes from top-rated schools, Markville Mall, Unionville GO, YRT transit, and highways 407 & 404 this is the perfect home for growing families seeking space, comfort, and convenience.** Furnace 2022, Windows 2015. (id:55093)
RE/MAX All-Stars Realty Inc.
3 Greentree Road
Markham, Ontario
Spectacular, Deluxe Custom-built Dream Home approx. 6000 Sq Ft living space In Lux Finishes In The Heart Of Unionville! The Spectacular Residence W/Tandem 3 Cars Garage Main Flr Features Open Concept Layout&Extensive Millwork Throughout.Fabulous Custom Kitchen W/Top Of The Line Appliances, Wine Cellar combined with dining,4 Elegant fireplace from living area to primary bedroom and entertaiment basement. Timeless Finishes marble and hardwood flooring Thoughout.Wide Staircase W/Oversize Skylight Boasts Tons Of Natural Light. Luxury Library On Main equiped with oak shelves.. 9' & 10' Ceilings, Coffered Ceiling,,Pot Lights, Crown Moulding, Lower Level Complete W/ Oversized Recreation Rm W/Built-In Speakers&Wet Bar,Exercise Rm & Guest Suite.All 4 Bedrooms with own ensuite bathrooms! Second Floor Laundry and seperate furnace, AC and So many more! Top School area, . Walking Distance To Main Street Unionville, Whole Food Supermarket. ..Don't Miss It! (id:55093)
Nu Stream Realty (Toronto) Inc.

