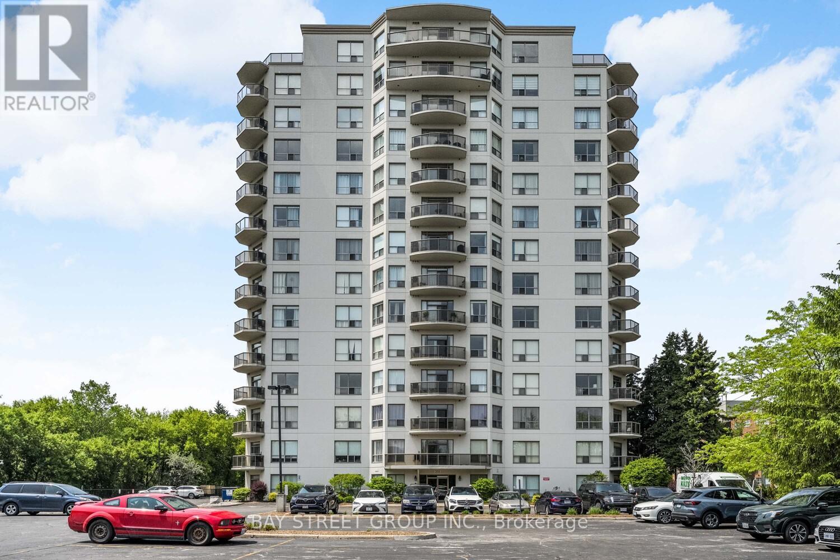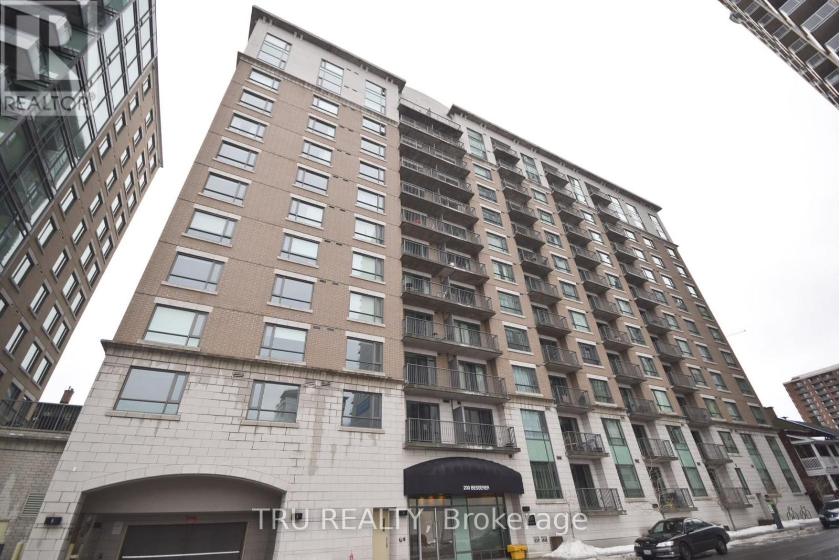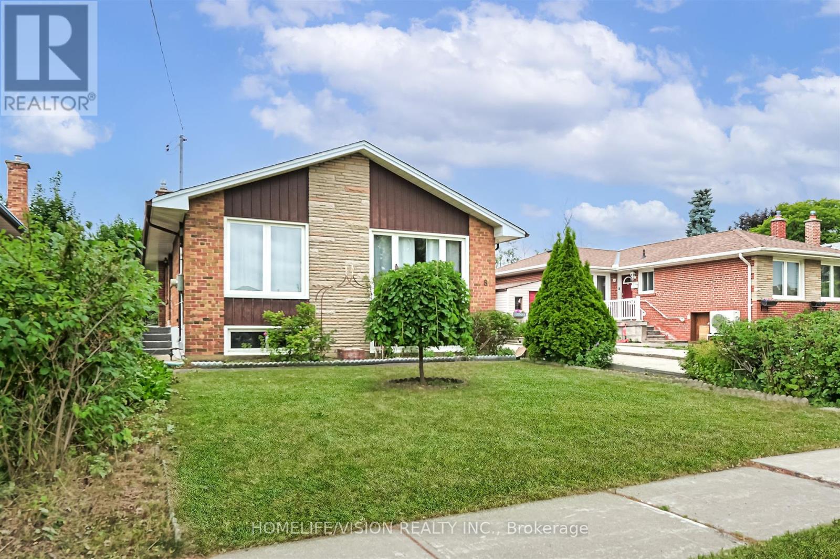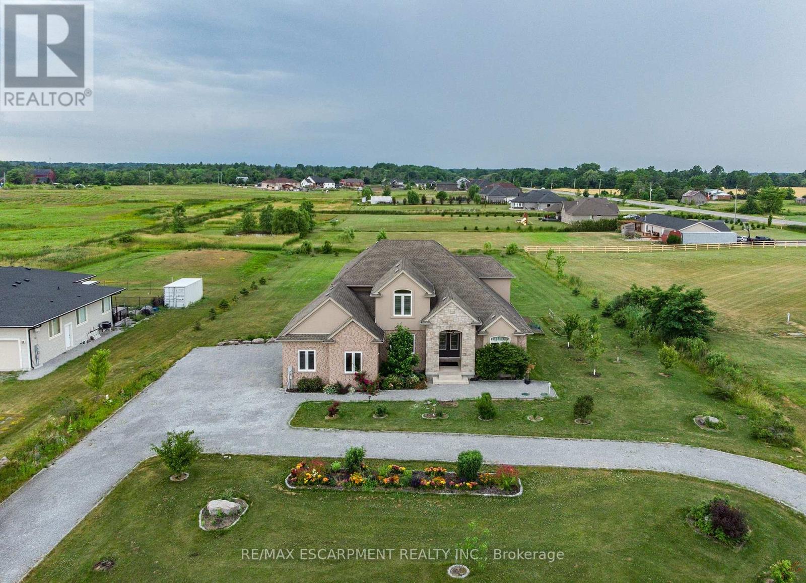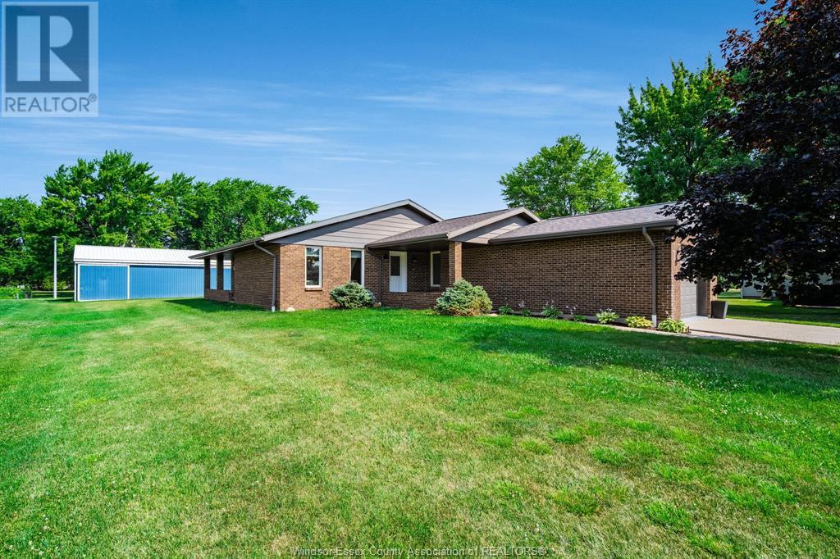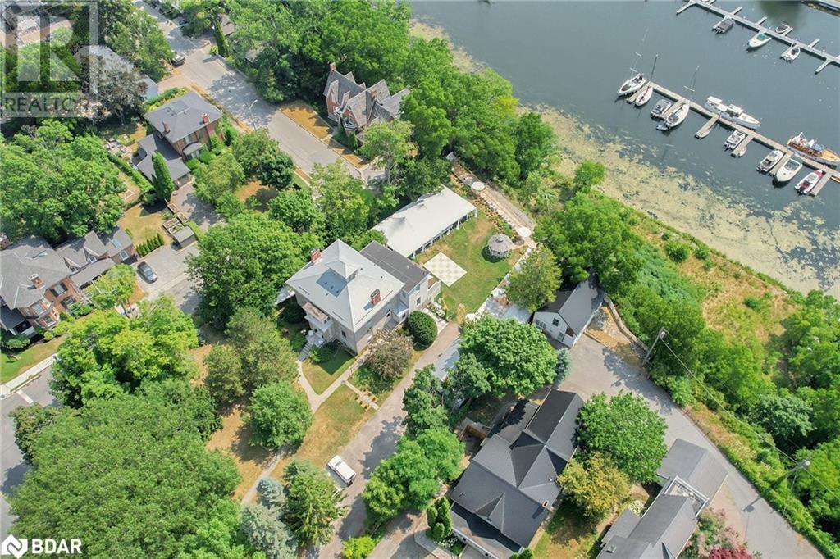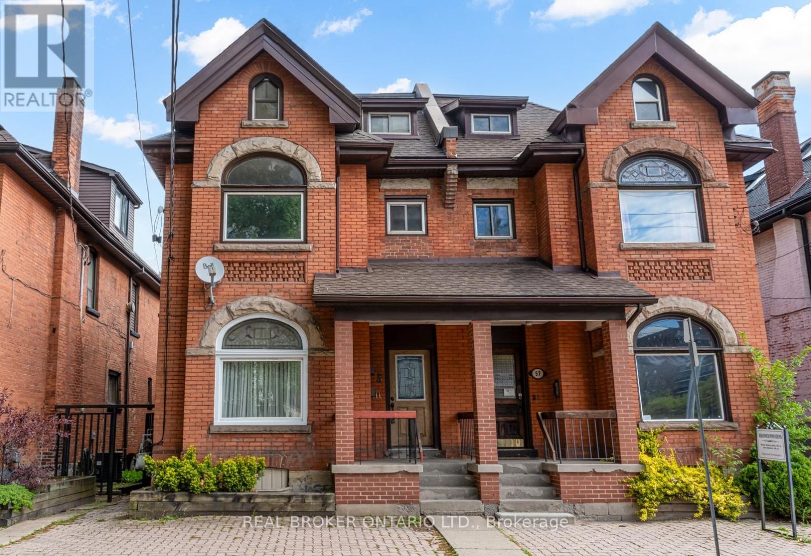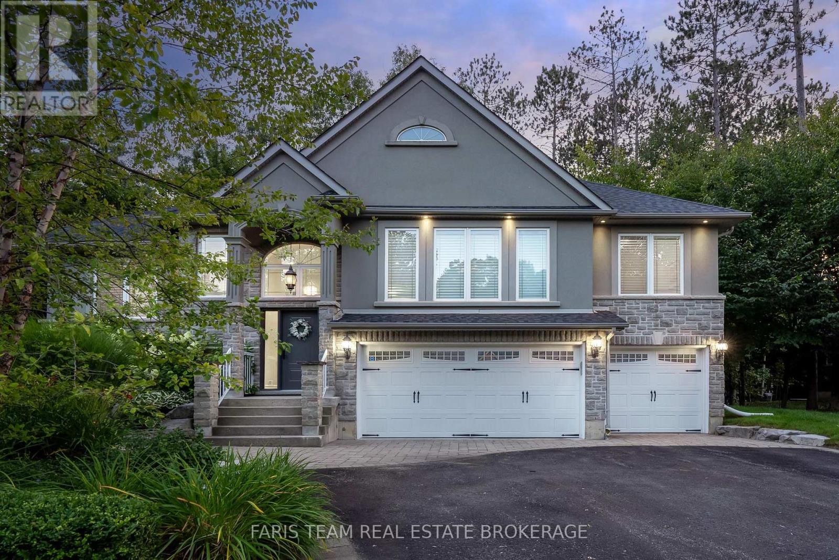606 - 255 Keats Way
Waterloo, Ontario
Prestigious Keats Way on the Park. 2 bedroom suite offers a modern open concept floor plan with updated kitchen with ceramic backsplash, granite counters, track lighting overlooking dining area amidst the expansive panoramic views from the living room featuring a corner Rustic Crafts International Rustic Flame Deluxe Electric Fireplace w/mantle. The master features a large window, a walk-in closet w/organizer shelving, master ensuite bathroom w/low-base fibreglass shower stall. Ceramic tiles. 2nd full bathroom adjacent to 2nd bedroom. In-suite laundry & full balcony w/view. Just minutes walk to U of Waterloo. Available for immediate possession. Walking distance to schools, both universities, bus routes, grocery stores, parks, Uptown Waterloo and more! One underground parking included. (id:55093)
Bay Street Group Inc.
910 - 200 Besserer Street
Ottawa, Ontario
Spacious 1 Bedroom + Den, perfect for a home office, bright and airy living area, ideal living space for entertaining & relaxation, modern kitchen with ample cabinet space. Live right in the heart of the city, surrounded by vibrant urban amenities, excellent transit options for easy commuting and exploring the city. Don't miss this great opportunity to live in this chic condo in the heart of downtown Ottawa, with amazing shops, restaurants, groceries, entertainment, and Ottawa U nearby, a short walk to the Rideau Centre Shopping Mall, Rideau Canal & Parliament Hills. Perfect for professionals. This Bright and Spacious High-End 9th floor 1 bedroom + Den will sure to pleased you. Kitchen features Granite countertops & backsplash, and neutral cabinetry. Convenient in-unit washer/dryer. Enjoy your coffee or just chill out on the lovely balcony. This gem includes 1 UNDERGROUND PARKING AND 1STORAGE LOCKER. Condo has indoor pool and gym. (id:55093)
Tru Realty
86 Charing Crescent
Aurora, Ontario
**Welcome To Your Private Backyard Oasis in Aurora Highlands*This executive home sits on a premium 59.23 ft x 154.44 ft lot backing onto forest greenspace, offering rare privacy and resort-style outdoor living. With approx. 5,300 sq ft of total space (approx. 4,000 above grade), 4 bedrooms, 5 bathrooms, and a 3-car garage, this home blends timeless character with thoughtful updates. Inside, you're welcomed by a grand rotunda staircase and smooth ceilings. The main floor features hardwood flooring, updated lighting, a sunken living room, formal dining, and a family room with soaring 18-ft ceilings and Palladian windows. The spacious kitchen includes granite countertops, functional appliances, and a walk-out to your backyard retreat: a heated saltwater pool (46 ft) with both solar and gas systems, a cabana with electrical hookup and wet bar potential, a dual-motor hot tub with Wi-Fi control and ambient lighting, outdoor shower, and forest views. A main-floor office and laundry with garage access complete this level. Upstairs offers a functional layout ideal for families: the primary retreat has serene backyard views, his & hers walk-in closets, and a 5-pc ensuite. Two bedrooms feature cathedral ceilings; one has a 4-pc ensuite and the other two share a Jack & Jill bath. All bedrooms have walk-in closets and direct bath access. The finished basement includes a large flex space currently set up as a home gym or potential family room, a 3-piece bath, and an abundance of storage. Lovingly maintained by original owners with recent updates: roof (8 yrs), windows (partial NorthStar), garage doors (2 yrs), furnace + AC (2025), central vac (1 yr), water softener w/ iron filter (5 yrs), pest-proof vents, leaf filter gutters, 200-amp panel. Prime Location: Highview PS, Light of Christ Catholic Elementary + Aurora HS. Minutes to parks, trails, top schools, shops, golf, and HWY 404/407. CHECK THE VIRTUAL TOUR FOR PHOTOS, FLOOR PLANS, ETC. (id:55093)
Union Capital Realty
1403 Jane Street
Cornwall, Ontario
Welcome to this spacious, light-filled character home nestled in the heart of Riverdale. Offering 5 bedrooms, 3 bathrooms, and a beautifully landscaped lot, this property is rich in charm and overflowing with potential.The main floor features two bright, bay-windowed rooms ideal for use as a formal dining room and living room alongside a cozy library with a gas fireplace that looks out to the tranquil backyard. The kitchen includes a gas stove, dishwasher, and garbage compactor, with a main-floor laundry room just steps away.Upstairs, you'll find all five bedrooms, including a spacious primary suite with an ensuite bathroom and walk-in shower. A separate 4-piece bath serves the additional bedrooms, while a 2-piece powder room is located on the main floor for added convenience.Throughout the home, youll find beautiful original hardwood floors, wide hallways, and a layout full of natural light. While the interior retains much of its original style and finishes, the homes solid structure, generous square footage, and distinctive character offer the perfect canvas for a stunning transformation.The large basement includes a family room, utility room, storage room, cold storage.Outside, enjoy a fully fenced backyard with apple and pear trees, two hose hookups, a small back deck, creeping vine, and a landscaped front walkway. A detached double garage provides ample storage and parking.24 hour irrevocable with all offer. (id:55093)
RE/MAX Affiliates Marquis Ltd.
1202 - 256 Doris Avenue
Toronto, Ontario
An unobstructive Stunning View of a large Corner Unit condo is located at Yonge & Empress. This Beautifully Renovated 2 Bedroom and 2 bath Layout. Featuring A separate room for a Modern Kitchen W/SS appliances, Quartz counter tip. Two good sized bedrooms. Includes 1 Parking and 1 Locker. ** all utilities are included in the rent ** Steps to North York Subway, Mel Lastman Square, Shops, Central Library, Community Center, Easy Access to Hwy 401. Well maintained building with top rank of the Schools such as Earl Haig SS and Mckee Public School. 24hr Security. Gym room, Whirl pool with Sauna room. Bike rack. Lots of visitor parking. Furniture in the picture are willing to stay. Price can be negotiate. ** Building not allow to have pets ** No smoking. This property is also listed for sale. In the event that offers for both sale and rent are received at the same time, priority will be given to the sale offer. (id:55093)
Royal LePage Real Estate Services Ltd.
1011 Andora Avenue
Ottawa, Ontario
Beautifully maintained 2-bedroom end-unit row home nestled in the sought-after neighbourhood of Heritage Park, in the heart of Barrhaven. This bright and inviting property offers a perfect blend of comfort, convenience, and style. Step inside to a welcoming ground-level entrance with convenient interior access to the single-car garage, a powder room, and a spacious laundry. The second level features an open-concept living and dining space with gleaming hardwood floors and a walkout to your private balcony. The spacious kitchen boasts a sun-filled eat-in area, ample cabinetry, and great flow for everyday living or entertaining guests. Upstairs, the primary bedroom impresses with hardwood flooring, a walk-in closet, and cheater access to the full bathroom. A well-sized second bedroom provides the perfect space for a guest room, home office, or child's room. Located just minutes from major shopping centres, public transit, schools, parks, and all amenities, this move-in-ready home offers the lifestyle and location todays buyers are looking for. (id:55093)
Right At Home Realty
5077 Boyne Street E
New Tecumseth, Ontario
Welcome To 5077 Boyne St Located In Alliston In A Prime Investment Location (Corner Of Boyne And John W Taylor). Fully Legal Duplex With Two Self Sustained Units With An Option To Build A Third Unit For Triplex Designation. Renovated Upper Unit 3 Bedroom 1 Bathroom, And Fully Retrofitted Second Unit 2 Bed 1 Bath (Bonus Income). 50K Owned Solar Panels Connected To The Grid With Additional Income. Separate Electrical Panels With Digital Metering. This Property Has Been Through A Meticulous Process To Secure Legal Designation With The City Of New Tecumseth (Fire, Sound, Egress, Natural Light, Electrical) (id:55093)
RE/MAX Experts
2010 - 158 Front Street E
Toronto, Ontario
Move in 9/15th. AMAZING VIEW. A thoughtfully designed unit featuring a bright, open-concept layout with smooth ceilings and stylish laminate flooring throughout. The sleek kitchen is equipped with updated appliances and high-end finishes, seamlessly flowing into a spacious den and a full-piece washroom designed for comfort. The inviting primary bedroom showcases tall windows and a large mirrored closet, creating a bright and serene retreat. A private balcony offers an ideal spot to relax and take in the vibrant energy of Downtown Toronto. Located within the master-planned St. Lawrence Condos, inspired by the iconic neighborhood it calls home, this residence delivers a premium lifestyle with Triple A amenities. Enjoy access to a rooftop pool, state-of-the-art gym, home cinema, party/dining room, library, co-working space/study hall, billiards room, outdoor terrace, and more. Perfectly situated just steps to the TTC, minutes from the Gardiner Expressway, and next to the St. Lawrence Market, with parks, grocery stores, pharmacies, restaurants, and everyday essentials at your doorstep. Move-in ready and tailored for urban living at its best.*** The legal rental price is $2448.97, a 2% discount is available for timely rent payments. Take advantage of this 2% discount for paying rent on time, and reduce your rent to the asking price and pay $2,400 per month. (id:55093)
Homelife Frontier Realty Inc.
8 Murmouth Road W
Toronto, Ontario
Welcome to 8 Murmouth Road! Walk into your sun-filled living and dining through the large picture windows. Exceptional location - Close to public transit, shopping, grocery, great schools, community centres. Minutes to Highway 401. New Kitchen cabinets, New Stainless Steel Range and Fridge. New Washer & Dryer. Finished basement with bedroom and 3-piece bathroom. Freshly painted. New roof shingles (2022), upgraded lighting through-out. Covered rear terrace with grape vine trellis. Fully fenced and private backyard. Well maintained by the same owner for over 30 years. Don't miss this one! (id:55093)
Homelife/vision Realty Inc.
349 College Street
Toronto, Ontario
A Rare, Small Format Retail Opportunity Just West Of Bustling College & Spadina Intersection! Located At the Gateway to Kensington Market and adjacent to both The University Of Toronto and Chinatown. Take Advantage Of Prominent Signage Opportunity Along Busy College Ave. Ttc Streetcar Stop Located immediately in front of the Property. Benefit Daily From Very High Automotive & Pedestrian Traffic. Streetfront Green P Parking. (Gross Rent: $4,648.24 per month +HST) (id:55093)
Cb Metropolitan Commercial Ltd.
Room 2 - 38 Marcelline Crescent
Toronto, Ontario
Short Term Lease Possible !Student welcome !Spacious Furnitured Room @ 2nd Flr For Rent. Only few ppl in whole property! Not Rooming house!!Located one of Best communities In Canada! Steps to Bessarion Subway Station , Brandnew National Architectural Design Award Community , tenant may enjoy library ,gym,swimming pool ,private office in community centre . Steps to 33km East Don River Nature trails as backyard .Close to Canadian Tire ,YMCA,T&T,Bayview Village Mall/Fairview Mall . No Smoking ,No Pet ,Seeking For One Professional Or Student To Live in .Quiet ,secure and decent neighborhood. (id:55093)
Homelife New World Realty Inc.
1048 Wright Drive
Midland, Ontario
Discover the Aurora Model A Stylish End Unit Townhouse with Walkout Basement. This stunning end unit townhouse offers 1,645 square feet of beautifully designed living space above ground, featuring a walkout basement for added versatility. The open-concept main floor is enhanced by 9-foot ceilings and abundant natural light, creating a bright and airy atmosphere throughout. The upgraded kitchen is a true showpiece, complete with a large island, generous pantry storage, and sleek quartz countertops. Ideal for both everyday living and entertaining. Upstairs, you'll find three spacious bedrooms, including a primary suite with a full ensuite bathroom, plus a second full bathroom and a convenient powder room on the main floor. The second-floor laundry adds everyday practicality and comfort. Located just minutes from Little Lake, Little Lake Park, shopping, schools, restaurants, and more, this home combines modern style with exceptional convenience. (id:55093)
Royal Canadian Realty
270 Farr Street
Pelham, Ontario
Prepare to be WOWED by this spectacular 3700+ sq ft 2 stry 4+1 & 4+1 bath on almost 1.4 acres with a finished basement. California shutters and engineered hardwood floors through out and all bedroom closets . This home offers plenty of room for the growing family with a large foyer, office space and living room, 2 pce powder room and the convenience of main floor laundry. The rear of the home offers a Kitchen fit for a chef w/upgraded appliances, stone counter tops, great sized island for extra prep space and plenty of cabinets and counter space, Fam Rm with gas FP and Din Rm. with walk-out to the amazing back yard. It does not stop there this ideal set up offers main floor master with W/I closet and a spa like 5 Pce ensuite. Upstairs offers 3 spacious beds and two 4 pce. Baths. One bed offers ensuite and 2 have W/I closets and there is also a bonus loft. The basement offers even more living space with Rec Rm, additional Bed Rm, Games Rm, 4 pce bath and plenty of storage. This is the PREFECT HOME FOR YOUR FAMILY and ENTERTAINING there is ample space inside and out for family games, movies and so much more! MUST SEE this sprawling home and lot to APPRECIATE IT! (id:55093)
RE/MAX Escarpment Realty Inc.
1 Circle Drive
Merlin, Ontario
TOTALLY RENOVATED ONE FLOOR BRICK RANCH ON A LARGE 3/4 ACRE LOT IN A GREAT CUL-DE-SAC LOCATION. OFFERING A 40' X 40' POLE BARN WITH 2/3 CEMENT FLOOR, BUILT IN 2000, WITH GAS AND HYDRO AVAILABLE. UPDATES INCLUDE ROOF, SOFFIT, FACIA AND EAVESTROUGHS (2017), FURNACE AND C/A (2015), WINDOWS (2022), AND 50 GALLON OWNED HOT WATER TANK (2022). SPACIOUS 3' CRAWL SPACE WITH CEMENT FLOOR FOR STORAGE, 200 AMP SERVICE, GAS HOOK UP FRONT AND REAR FOR BBQ, ALL APPLIANCES INCLUDED (MICROWAVE NOT WORKING PROPERLY). IMMEDIATE POSSESSION AND MOVE IN READY! (id:55093)
Deerbrook Realty Inc.
346 Picton Main Street
Picton, Ontario
FULLY UPGRADED!!! The Majestic Sills/Hepburn House, A Circa 1859 Italianate Stone Masterpiece Perched Above Picton Harbour With Sweeping Lake Views On Nearly An Acre In The Heart Of Downtown Picton. Impeccably restored with modern upgrades, this 2 storey heritage home radiates timeless elegance while offering contemporary comfort and style. Custom finishes, high ceilings, oak flooring, and a grand staircase with sconce lighting set the tone for refined living. Entertain on the main level with a formal dining room, bar area, built-in benches, display cabinetry, or gather in spacious living areas with a cozy fireplace. The chefs kitchen features custom design with a centre island, breakfast bar, premium appliances: Frigidaire fridge, La Cornue 43 5-burner gas stove, Zline built-in microwave drawer and more! Upstairs offers 4 bedrooms, each with its own ensuite and picture windows with all-around views, a laundry room with sitting coffee station, a private terrace overlooking the marina, and attic with reclining ladder access. Enjoy the beautifully landscaped backyard, with glass fencing, a wooden deck, and octagon gazebo, is a private oasis and the perfect venue for intimate events, garden parties, or weddings with a stunning harbour backdrop. The finished basement provides flexible space for a gym, media room, or recreation. An oversized driveway and detached garage with a workshop accommodate your projects with ease. Inclusions: All light fixtures, window coverings, fridge, gas stove, microwave drawer, dishwasher, washer/dryer, two owned furnaces, two central A/C units, owned hot water tank, water softener, attic ladder, garage door opener, garden shed, and gazebo. Previously licensed as a B&B, it offers potential as a legacy home, upscale residence, or investment. Walk to cafes, dining, shops, and galleries, with wineries, beaches, and arts nearby. Dont miss this rare opportunity to own a heritage gem in Picton. (id:55093)
RE/MAX Hallmark Realty Ltd.
9 High Street E
Brant, Ontario
Live where life feels easy, connected, and walkable. Welcome to 9 High Street -- a fully upgraded 4 bedroom corner home nestled in the heart of charming St. George. Imagine waking up to the sound of birds, sipping coffee on your tree-lined front porch, and walking your kids to school, Freshmart, or the nearby park -- all within minutes. "Fully Renovated Fully Permitted Fully Inspected Buy With Confidence"Step into peace of mind at 9 High Street, a beautifully upgraded corner-lot home in the heart of St. George. This property isnt just move-in ready it comes with a recent professional home inspection in flying colours and municipally permitted renovations (Oct 2024), giving you transparency and confidence from day one. Even the deck addition was fully approved and closed by the County of Brant.Inside, youll find an airy, open-concept main floor with a modern kitchen, spacious dining area, and inviting living space. With 4 bedrooms, 2 full baths, a functional mudroom, and a double garage, theres plenty of room for family life or entertaining. Large windows, quality finishes, and thoughtful design create a bright, welcoming atmosphere throughout.The wrap-around corner lot offers a shaded front porch, mature trees, and a walkable location just steps to Freshmart, cafes, community centre, medical services, and schools. All major systems are updated, inspected, and approved, meaning you can focus on living, not fixing.Deck addition fully approved and closedMove-in ready with modern upgrades throughout. A home this transparent and worry-free doesn't come along often. home offers the lifestyle you've been longing for -- walkable, friendly, and truly turnkey. ?? Just 12 mins. to Paris, 18 mins. to Brantford, and 30 min. to Cambridge. Fall in love with a home that fits your next chapter -- and walk to everything that matters. (id:55093)
RE/MAX Realty Services Inc.
2597 George Johnston Road
Springwater, Ontario
Top 5 Reasons You Will Love This Home: 1) Tucked away on a rare 0.8-acre lot, this property feels like your own private retreat, bordered by a charming trout creek and surrounded by mature trees that bring natural beauty and quiet privacy to everyday life 2) Step inside to find generous square footage and spacious principal rooms, including a welcoming lower level family room; imagine the possibilities to transform the kitchen by opening it up to create a modern, open-concept space perfect for gathering and entertaining 3) Adventure is always close at hand with Snow Valley Ski Resort just two minutes away and the scenic 9 Mile Portage Trail nearby, offering a lifestyle that's rich in year-round outdoor recreation, from skiing to hiking and more 4) Enjoy the best of both worlds, peaceful country living only seven minutes from Barrie's shops, schools, and commuter routes, making it easy to balance quiet evenings at home with quick trips to the city 5) Practical features like a long concrete driveway and oversized double garage offer ample parking and storage, while the homes solid layout and curb appeal make it an inviting canvas for updates and a smart investment in long-term value. 2,116 above grade sq.ft. plus an unfinished basement. Visit our website for more detailed information. *Please note some images have been virtually staged to show the potential of the home. (id:55093)
Faris Team Real Estate Brokerage
Bsmnt - 981 Davis Drive
Newmarket, Ontario
Newly renovated bright & spacious 1 bedroom + den basement. Large bedroom with closet, freshly painted, newer kitchen with stainless steel appliances, large windows with lots of natural lights. fantastic location steps away from shops, restaurants, Walmart, New Costco, Transit, and Other Area Amenities. (id:55093)
Homelife Frontier Realty Inc.
55 Young Street
Hamilton, Ontario
Attention investors!! LEGAL TRIPLEX with COMMERCIAL in Hamiltons booming Corktown neighbourhood. Fully city-approved with three self-contained, separately metered units. Ideal for investors or end-users seeking cash flow with peace of mind. One long-term tenant in place; two vacant units ready for market rents. Strong unit mix: main floor 1-bedroom, also zoned for various retail uses including retail, office, and more, second-floor 2-bedroom, and third-floor 1-bedroom - each with its own furnace and HWT. Tenants to pay their own utilities, keeping operating costs low. Major capital upgrades already completed: new roof (2024), updated plumbing and electrical, and a steel fire escape for fire code compliance. A turn-key, low-maintenance asset in one of Hamiltons most walkable and vibrant neighbourhoods. Just a 4-minute walk to the Hamilton GO Centre, 6-minute walk to St. Josephs Hospital, and steps to restaurants, pubs, amenities, and transit. ~10-minute walk to Downtown. A top-tier rental location, perfect for commuters, healthcare professionals, and tenants who want everything outside their front door. (id:55093)
Real Broker Ontario Ltd.
0 Longwood Road
Southwest Middlesex, Ontario
App. 25 acres of low density development land (out of which app 5acres attributed to the municipality for roadways), is available for sale in Wardsville (between London and Sarnia) Ontario. Variety of uses including low to high density residential development. Full service is available in the area surrounding to the property. Seller has a plan to develop 55 single family detached residential dwellings. (id:55093)
Royal LePage Ignite Realty
2 Reillys Run
Springwater, Ontario
Top 5 Reasons You Will Love This Home: 1) This raised bungalow offers three bedrooms on the main level plus a dedicated office that can easily serve as a 4th bedroom, along with a fully finished basement featuring 9 ceilings, two additional bedrooms, a full bathroom, a home theatre, and a separate entrance from the garage, making it ideal for a private in-law suite, extended family, or future rental potential 2) Your personal summer retreat awaits with a 24x16 inground saltwater pool (installed in 2014), hot tub with an enclosure, a firepit, and a rare pool house complete with a 2-piece bathroom and change room; enjoy recent updates including a new pool heater (2025), and a saltwater generator and cell were replaced in 2022, while backing onto a treed area, offering complete privacy and tranquility 3) Enjoy a spacious eat-in kitchen with granite countertops and high-end appliances, 9 ceilings throughout, refinished hardwood floors and freshly painted walls, with the added benefit of recent energy-efficient upgrades including a high-efficiency furnace and heat pump/AC (2023), and a 3-car garage and extra-long driveway providing ample space for all your parking and storage needs 4) Situated in one of the areas most sought-after communities, youll be just minutes from top ski resorts, golf courses, and scenic outdoor amenities, with parks, basketball courts, and tennis courts nearby, providing an ideal spot for those who love an active, outdoor lifestyle 5) This warm and welcoming neighbourhood is perfect for families, with excellent school bus routes and close access to parks and recreational spaces, presenting a true community atmosphere where kids can play and grow in a safe, friendly environment. 3,443 fin.sq.ft. Age 19. Visitour website for more detailed information. (id:55093)
Faris Team Real Estate Brokerage
9 High Street
St. George, Ontario
Live where life feels easy, connected, and walkable. Welcome to 9 High Street -- a fully upgraded 4 bedroom corner home nestled in the heart of charming St. George. Imagine waking up to the sound of birds, sipping coffee on your tree-lined front porch, and walking your kids to school, Freshmart, or the nearby park -- all within minutes. Fully Renovated Fully Permitted Fully Inspected Buy With ConfidenceStep into peace of mind at 9 High Street, a beautifully upgraded corner-lot home in the heart of St. George. This property isnt just move-in ready it comes with a recent professional home inspection in flying colours and municipally permitted renovations (Oct 2024), giving you transparency and confidence from day one. Even the deck addition was fully approved and closed by the County of Brant.Inside, youll find an airy, open-concept main floor with a modern kitchen, spacious dining area, and inviting living space. With 4 bedrooms, 2 full baths, a functional mudroom, and a double garage, theres plenty of room for family life or entertaining. Large windows, quality finishes, and thoughtful design create a bright, welcoming atmosphere throughout.The wrap-around corner lot offers a shaded front porch, mature trees, and a walkable location just steps to Freshmart, cafes, community centre, medical services, and schools. All major systems are updated, inspected, and approved, meaning you can focus on living, not fixing.Deck addition fully approved and closedMove-in ready with modern upgrades throughout. A home this transparent and worry-free doesnt come along often. home offers the lifestyle you've been longing for -- walkable, friendly, and truly turnkey. ?? Just 12 mins. to Paris, 18 mins. to Brantford, and 30 min. to Cambridge. Fall in love with a home that fits your next chapter -- and walk to everything that matters. (id:55093)
RE/MAX Realty Services Inc M
29 Hemans Court
Ajax, Ontario
Discover your home in Ajax! This beautiful and spacious 4 bedroom semi detached 2 storey home is move in ready. Stunning! Great Location! in a high demand area situated on a quit private. court with 2 bedroom finished basement w/kitchen & 3 pc bath. Beautiful hardwood floors throughout. Eat- in kitchen with quartz countertops, wrot iron railings p staircase main floor laundry w/built in cabinets. Private & relaxing backyard. Close to all amenities you need and more! (id:55093)
Save Max Bulls Realty
314 - 1900 Simcoe Street W
Oshawa, Ontario
Welcome to this beautiful studio condo located in north Oshawa (id:55093)
Royal LePage Associates Realty

