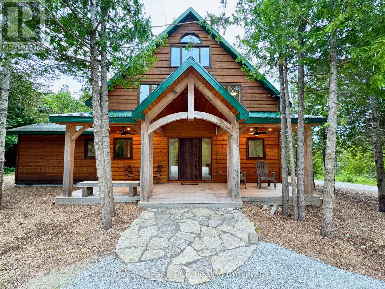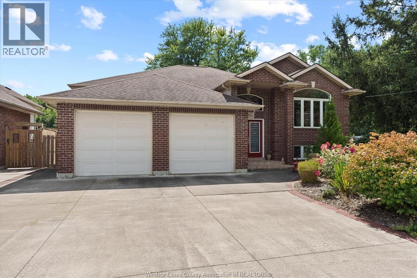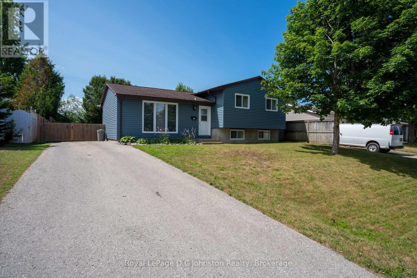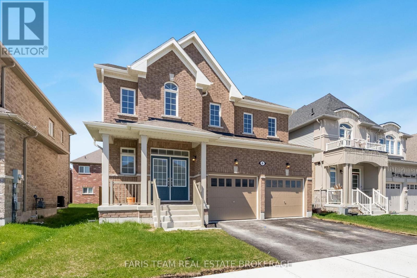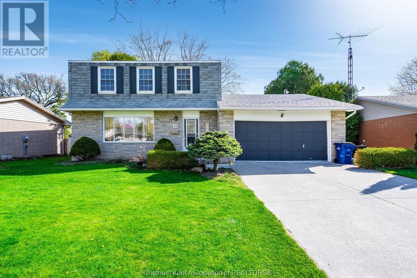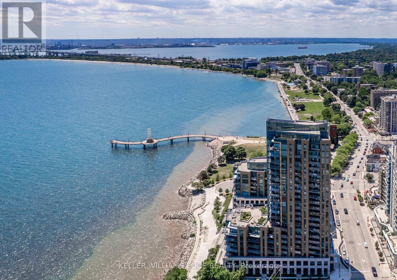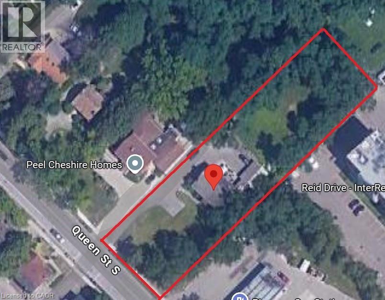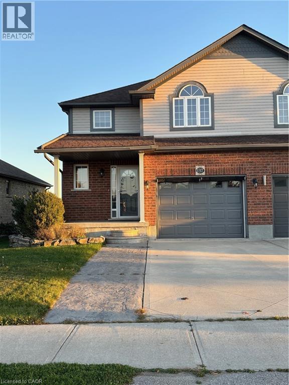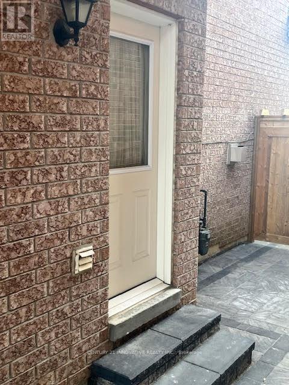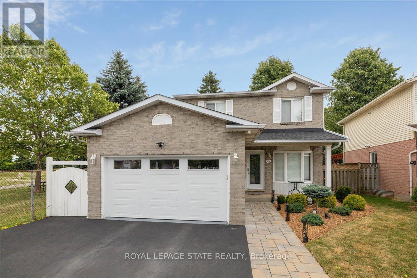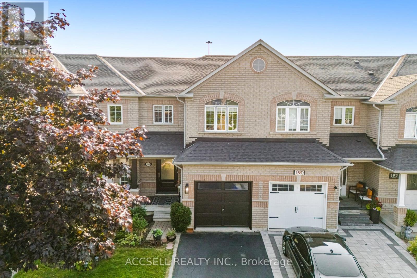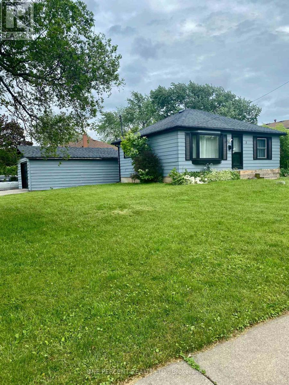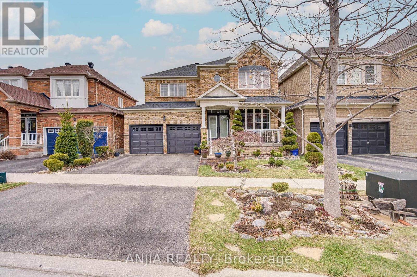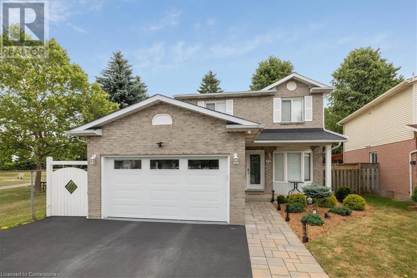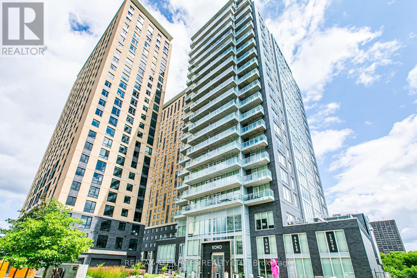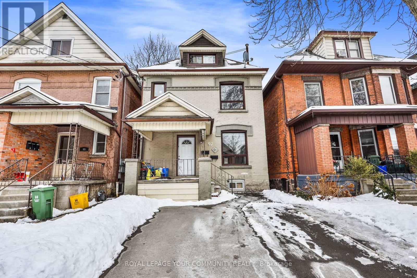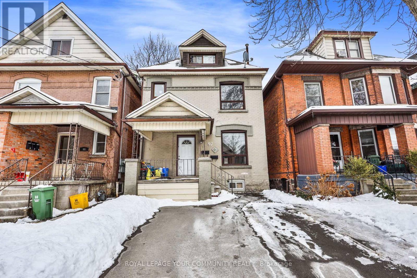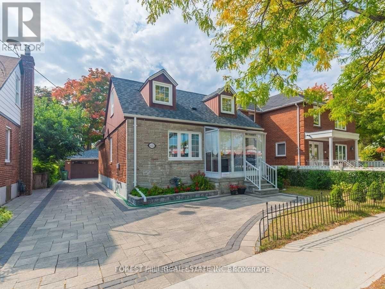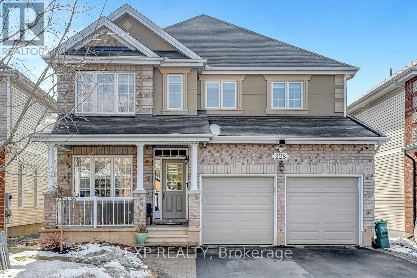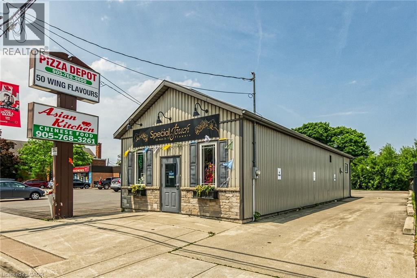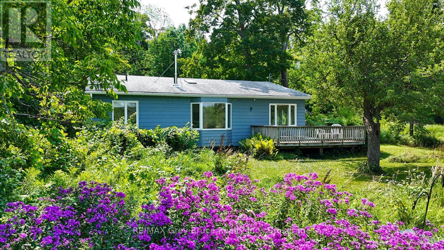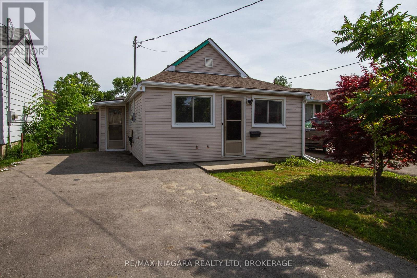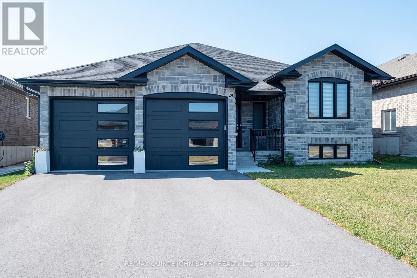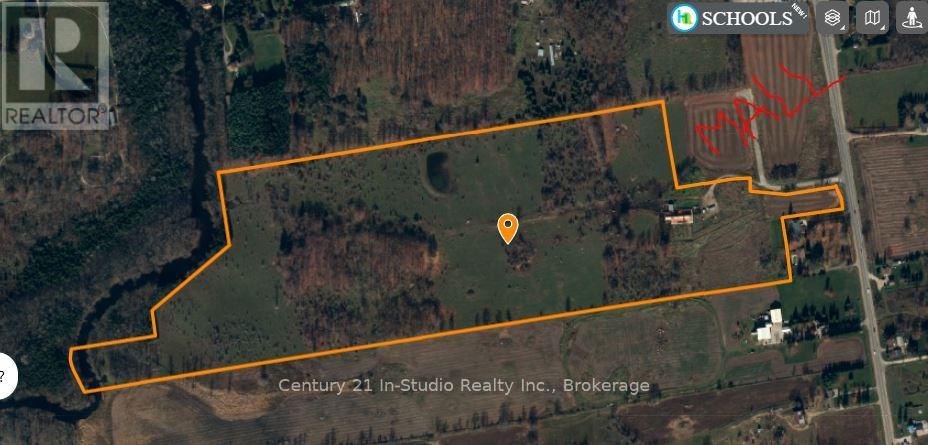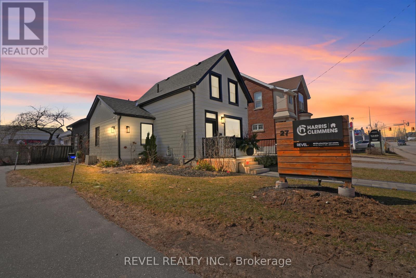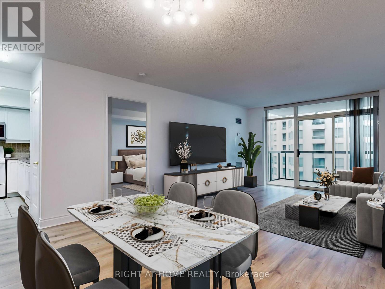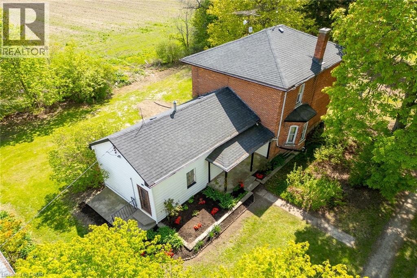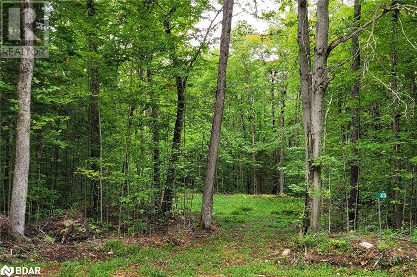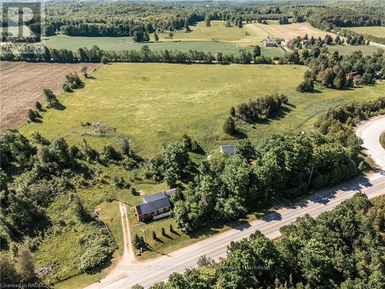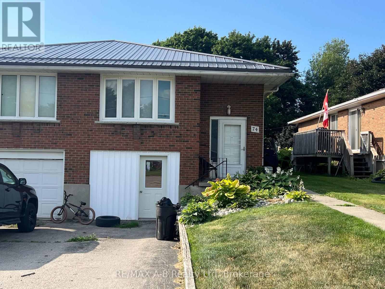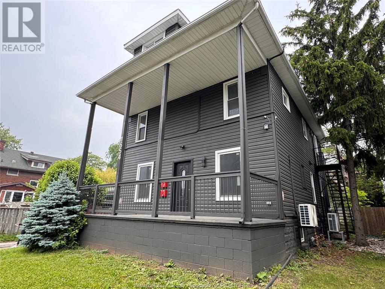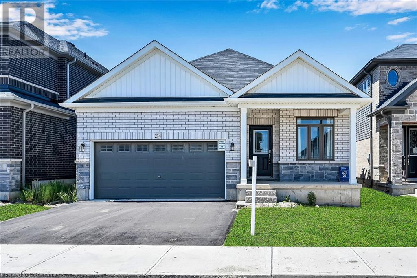93 Barnesdale Boulevard
Hamilton, Ontario
LEGAL non-conforming triplex situated on a quiet boulevard in the Hamilton downtown core. This massive value add opportunity features 3814 (5000 sq ft including basement) square feet ready for stabilization. Unit mix includes main floor- 2bed, 1bath (1426 sq ft) $2152.50 + hydro, second floor 2bed, 1 bath (1426 sq ft) $1063 + hydro, third floor/loft 1bed, 1bath $1048 + hydro. All on month to month leases. Square footage is spread out effectively creating large units with upside on renovations and reconfiguring the space. Loft unit was renovated in the last few years. The opportunity continues with an unspoiled 1242 sq ft basement w/ walk-up & high ceilings optimal for creating storage lockers and possible coin op laundry setup for the building. Zoned the coveted R1A you'll also find ease in a large detached garage (306 sq ft) perfect for a 4th legal unit. Lastly, the parcel includes a semi-detached 1 bay garage on the opposite side (ideal for storage/possible income-176 sq ft). Endless upside with this massive asset including ample parking & a reconstructed roof (including sheathing) in 2015. Potential stabilized rent of almost $8000 across 4 units. Second floor unit is VACANT! Allowing for market rent and access to unit renovations immediately! (id:55093)
Revel Realty Inc.
91 Little Pine Drive
Northern Bruce Peninsula, Ontario
A 'MUST-SEE' WATERFRONT HOME in EXCLUSIVE LITTLE PINE TREE HARBOUR on Lake Huron. Just walking up to the TIMBER-FRAMED covered front entry with 'CUSTOM-MILLED' SOLID FRONT DOOR SYSTEM, you know that you are entering 'SOMETHING SPECIAL'. There is nothing ordinary about this 2,300+ sq ft 3-LEVEL waterfront vacation home, owned and built by an 'old-school' artisan wood carpenter. All of the DETAILS ARE 'CUSTOM'- interior doors are trim-milled from solid wood, kitchen cabinets and most windows are custom built - 'just for this home'. HIGH-END WOOD and NATURAL STONE details everywhere ... in the oversized MAIN FLOOR MASTER RETREAT w/6pc ensuite, walk-out to private covered patio area and VAULTED WOOD CEILINGS ... in the vaulted 2- STOREY GREAT ROOM with STONE WALL FIREPLACE ... in the OPEN-CONCEPT, MODERN-WHITE KITCHEN with solid wood cabinets and POLISHED NATURAL STONE COUNTERS ... in the 2ND level VAULTED-CEILING SITTING ROOM and the 3rd level LOFT GETAWAY or 4 BEDROOM SPACE ... custom craftsmanship apparent everywhere - inside & out! Modern mechanicals incl. forced-air furnace. NATURAL WOOD SIDING and decking blends in perfectly with the 1 ACRE cedar forest setting PROPERTY. Little Pine Tree Harbour on Lake Huron offers DEEP, CRYSTAL CLEAR WATER with protection from open water waves for SAFE WATER-SPORTS & BOAT DOCKING. Great mid-Peninsula location - 15mins from Lions Head (shopping, hospital, marina, school), 20mins to NATIONAL PARK & GROTTO, 25mins to TOBERMORY & Fathom-Five Marine Park (Flowerpots!). This special, finely crafted waterfront property is a MUST-SEE!!! (id:55093)
Royal LePage Rcr Realty
2405 Eden Valley Drive
Oakville, Ontario
Welcome to 2405 Eden Valley Drive, Where Space, Comfort, and Location Come Together. Step into this beautifully maintained 2-storey family home nestled in one of Oakville's most desirable and family-friendly neighbourhoods. With 4 generously sized bedrooms plus a fully finished basement with an additional bedroom and full bathroom, this home offers exceptional versatility for growing families or multi-generational living. As you enter, you're greeted by a sense of space and light. The separate living and dining rooms create an elegant atmosphere perfect for entertaining, while the main floor laundry adds convenience to your everyday routine. The bright, eat-in kitchen opens up to a stunning backyard oasis perfect for relaxing, playing, or hosting summer BBQs. Upstairs, the spacious primary suite is a true retreat, featuring a 5-piece ensuite and a cozy sitting area ideal for reading or unwinding after a long day. Each additional bedroom offers ample room and natural light, ensuring comfort for the whole family. The finished basement expands your living space with a fifth bedroom, full bathroom, and a large open area that can be customized as a home office, gym, entertainment lounge, or creative studio. The possibilities are endless. Located just minutes from top-rated schools, major roads, shopping centers, and all essential amenities, this home combines comfort, space, and convenience in one perfect package. Don't miss this opportunity to call this your next home. It's more than a house it's your next chapter. (id:55093)
Right At Home Realty
Bsmnt - 41 Millhouse Mews
Brampton, Ontario
You will never be disappointed, Open Concept, Fully Furnished Basement Studio Apartment, One Double and One Twin size bed, A Study Table & Chair And A Bookshelf. Eat-In Kitchen. It is very close to the Transit Bus for Sheridan College. Comes With One Parking on the driveway. Separate Laundry In The Basement. No Smoking and no Pets allowed on the property. Bus Stop, Restaurants, Grocery Stores, Walkable to many amenities nearby. Utilities included. (id:55093)
Century 21 People's Choice Realty Inc.
1655 Bouffard
Lasalle, Ontario
This fabulous oversized Raised Ranch with 1700 sq ft on 68 ft wide lot backing onto green space with plenty of wildlife and no rear neighbours. 3+1 bedrooms, 3 full baths including primary with luxurious ensuite jacuzzi bath and walk in closet, open concept thru out, kitchen with breakfast bar/island and bar sink, gorgeous cherrywood cabinets, gleaming hardwood and ceramics thru out main floor. Lower level fully finished with spacious family room, games room and 4th bedroom, grade entrance with huge covered patio underneath a covered deck and privacy fenced yard and 2.5 car garage. Updates incl. roof (2014) furnace & A/C and owned hot water tank (2021). Walking trails and playground near by and close to all amenities and move in condition. (id:55093)
Deerbrook Realty Inc.
372 Provincial Street
Saugeen Shores, Ontario
Fully updated 3 bedroom, 2 bath, 3 level side split home close to schools and the family Y childcare in Port Elgin. This great starter or move up home has approx. 1000 square feet plus a finished part basement and features new gas forced air furnace with central air in 2023. All new siding, flooring, windows & doors plus fully fenced rear yard with plenty of room for a garage. Spacious sundeck overlooking the rear yard and large storage shed. Nothing left to do but relax. Newer electrical panel is 200 amps with breakers. Roof shingles are approx. 10 years old. (id:55093)
Royal LePage D C Johnston Realty
6 Cliff Thompson Court
Georgina, Ontario
Top 5 Reasons You Will Love This Home: 1) Just two years new, this four bedroom, 2,537 square foot home in the growing Sutton West community is ready for your personal touch and long-term vision 2) The bright, airy layout offers generous space for a growing family, with room to gather, unwind, and make lasting memories 3) At the heart of the home, the all-white kitchen features a spacious island, perfect for casual breakfasts, weeknight meals, or entertaining friends in style 4) Located in a safe, family-friendly neighbourhood, you'll be just minutes from the shores of Lake Simcoe and the charm of Jacksons Point 5) Enjoy easy access to Highway 48, schools, parks, Sibbald Point Provincial Park, in-town amenities, Briars Resort & Spa, The Briars Golf Club, and the Georgina Leisure Pool. 2,537 above grade sq.ft. plus an unfinished basement. *Please note some images have been virtually staged to show the potential of the home. (id:55093)
Faris Team Real Estate Brokerage
33 Sioux Drive
Chatham, Ontario
Immaculately well kept and cared for home on Chatham's beautiful south side. This incredible family home features 4 bedrooms, 1.5 baths, a double car garage and huge rear yard. Plenty of space for the whole family. The main floor is bright and clean with fresh décor and modern updates. Featuring main floor living room, formal dining room with breakfast nook, 2 pc bath plus beautiful family room with access to rear yard patio. Upper level features 4 bedrooms and 4 pc bath. Lower level recreation room/games room, laundry and loads of storage. The vast rear yard has loads of space for play and relaxation as well as low maintenance gardens and newly planted apple tree. Upper shingles recently updated (2024). Don't miss your opportunity to own this beautiful home right here in CK! Call to book your personal viewing. (id:55093)
Realty House Inc. Brokerage
508 - 2060 Lakeshore Road
Burlington, Ontario
Welcome to Suite 508 at the Bridgewater Residences, where luxury meets lakeside tranquility at one of Burlingtons most prestigious waterfront addresses.This southeast corner suite has 2,200 sq ft of thoughtfully curated living space, complemented by 2 expansive balconies adding another 493 sq ft. Enjoy sweeping water views from every angle. Step inside to discover a beautifully appointed 2-bed+den home with 3 elegant baths, expertly designed with high-end finishes and upgrades throughout. Soaring floor-to-ceiling windows fill the space with natural light, drawing attention to the open-concept layout centred around a cozy gas fireplace. The chef-inspired kitchen is a true showstopper, boasting Thermador appliances, including wine/bev fridge, Cambria quartz island, and custom cabinetry, ideal for seamless entertaining. Retreat to the primary suite for a true sense of indulgence, where youll wake up to breathtaking panoramic views of Lake Ontario and step directly onto the balcony to start your day.Unwind in the spa-inspired ensuite featuring oversized glass shower, soaker tub and high-end finishes. The second bedroom includes its own ensuite, while the separate den offers flex space for work, guests, or a third bedroom. Full laundry room & stylish powder room complete this well-appointed suite.Savour the beauty of waterfront living, an exceptional setting for morning coffee, al fresco dining, or evening sunsets.As a resident of Bridgewater, youll enjoy access to exceptional amenities, including rooftop BBQ terrace, fitness centre, party room, billiards room & exclusive privileges at The Pearle Hotel & Spa with its own gym and luxury indoor pool. Suite includes two premium accessible parking spots next to elevator and 3 storage lockers. Just steps from the lakefront, Spencer Smith Park, Waterfront Trail, shops, restaurants, and downtown Burlingtons cultural scene. An incredible chance to enjoy waterfront living at its best! Condo is being sold fully furnished. (id:55093)
Keller Williams Edge Realty
1207 - 1470 Midland Avenue
Toronto, Ontario
Welcome to 1470 Midland Ave, Unit 1207 a bright and spacious 2-bedroom, 2-bathroom condo located in a highly sought-after neighbourhood at Midland and Lawrence. This well-designed unit features a functional floor plan with large windows that flood the space with natural light, and the convenience of an ensuite laundry. Recent upgrades include a renovated kitchen, newer flooring, fresh paint throughout, and new mirror closet for bedrooms, new doors - 2 new vanity for both washrooms, just move in and enjoy! The building offers a wide range of exceptional amenities, including a 24-hour concierge, indoor swimming pool, sauna, gym, billiard and ping-pong rooms, and more. Situated in a prime location with quick access to the subway, TTC, and Hwy 401. You're just steps from shopping, schools, parks, libraries, plazas, banks, grocery stores, walk-in clinics, and Scarborough General Hospital. Plus, enjoy 24-hour TTC service to U of T Scarborough and Centennial College, and you're only minutes from Scarborough Town Centre. All utilities are included in the maintenance fee -comfort and convenience at its best! (id:55093)
Century 21 Percy Fulton Ltd.
365 S Queen Street S
Mississauga, Ontario
Rare infill development opportunity in the heart of one of Mississauga's most established and sought-after neighbourhoods, Streetsville. This property includes a survey, conceptual plans for 8 townhouses behind the existing detached home, and preliminary studies in support of the proposed plans. The buyer is responsible for due diligence. The property is sold as-is. (id:55093)
Leedway Realty Inc.
137 Liebler Street
Tavistock, Ontario
This 3 bedroom, 4 bathroom, semi-detached home is the perfect property for first time buyers or a young family. The main floor has a large entry way with a powder room. You then walk into the living room/ dining room area with plenty of natural light. The kitchen features stainless steel appliances and has sliding door to step out onto your large deck area. Thr Primary bedroom has an ensuite bathroom and a large walk in closet. There are two more bedrooms and another full bathroom for guests or little ones. For extra living space there is a finished recreation room in the basement, laundry/ utility room and powder room. This home has no rear neighbours and is situated in a family oriented neighbourhood. It is also within walking distance to two parks, schools and shopping downtown. (id:55093)
Peak Realty Ltd.
Bsmt Apt #1 - 43 Starfire Drive
Toronto, Ontario
Brand new and never lived in 1 Bedroom & 1 Bathroom Basement apartment with shared kitchen in a prime location In Highland Creek. Separate entrance to basement apt. Walking distance To University Of Toronto. Easy Access To TTC & Hwy 401. Close To Plazas, Parks, Centennial College, Hospital And Much More. Tenants Pay 10% Of The Utilities. There are four bedrooms to choose from. Thank you for showing (id:55093)
Century 21 Innovative Realty Inc.
0 Otter Creek Road
Tweed, Ontario
Discover 1.487 acres of vacant land offering the perfect blend of privacy and potential. Tucked away in a quiet, natural setting, this serene property is ideal for those dreaming of building a home, cottage, or private retreat surrounded by nature. Whether you're looking for a peaceful escape or a place to create something special, this blank canvas is ready for your vision. With a new drilled well and entrance already in place, the groundwork has been started, just bring your plans and imagination. (id:55093)
Royal LePage Proalliance Realty
22 Merritt Crescent
Grimsby, Ontario
Great value in this beautifully updated detached home offering approx. 1,400 sq ft, 3 bedrooms, 2.5 baths, and a finished basement. Enjoy a bright eat-in kitchen with quartz counters, herringbone backsplash, and bayed dinette. Spacious living/dining room with updated flooring and walk-out to a private, fully fenced yard with deck, pergola, and treehouse. Large primary bedroom with his & her closets and ensuite privilege. Finished basement features a cozy family room with fireplace, 3pc bath, and space for a play area or office. Main floor laundry, crown moulding, lots of storage. Quiet crescent beside a park, walking distance to schools, Peach King Centre, and close to Casablanca/QEW. A fantastic home in the heart of Grimsby! (id:55093)
Royal LePage State Realty
188 Deepsprings Crescent
Vaughan, Ontario
Welcome To This Impeccably Maintained Executive Townhouse, Nestled On A Quiet, Family-Friendly Street In The Heart Of The Highly Sought-After Vellore Village Community! Coming To The Market For The Very First Time; This Home Has Never Been Rented Out! This Bright/Spacious 3 Bedroom, 2.5 Bathroom Home Offers Open-Concept Living W/ Endless Possibilities To Renovate/Upgrade To Your Own Touch! Step Out From The Sun-Filled Breakfast Area To A Fully Fenced, Extra-Deep 147' Backyard (With No Rear Neighbours) Ideal For Outdoor Entertaining, Gardening, Or Family Fun! Enjoy A Long Private Driveway W/ No Sidewalk, Providing Ample Parking! Unbeatable Location: Steps To Parks, Schools (Including Juilliard French Immersion), Community Centres, Ravines, And Ponds; Walking Distance To Grocery Stores, Restaurants, McDonald's, Canadian Tire, And Much More; Minutes To Vaughan Mills Mall, Wonderland, Big Box Stores, Viva Transit, GO Station, Subway, & Highway 400/401. This Home Is Perfect For First-Time Buyers, Families, Investors, Or Anyone Looking To Downsize Without Compromising On Location, Space, Or Quality. Don't Miss This Opportunity To Own A Gem In One Of Vaughan's Most Desirable Neighbourhoods! (id:55093)
Accsell Realty Inc.
3 Maitland Avenue
Hamilton, Ontario
ATTENTION FIRST TIME BUYERS, DOWNSIZERS & BUILDERS! This Charming Updated Bungalow is Move in Ready & Ideal for First Time Buyers or Downsizers! Newer Laminate Flooring throughout. Eat-In Kitchen with fresh quartz counters & a classic white subway tile backsplash. 2 BEDS & 1 Updated Modern 4 Pc BATH. Enjoy the Large Private Deck off the back door for Outdoor Entertaining! The Unfinished partial Bsmt offers an additional 600 sq ft. Storage or Play Space! Builders will love the OVERSIZED 82.9 x 72.5 corner LOT in the DESIRABLE Greeningdon neighborhood on the CENTRAL Mountain. Possibility to sever into TWO 36' x 82' Lots. Move in now & design a larger Dream Home in your future! RARE OPPORTUNITY to own a Detached Home in this Fantastic area for under 700K! Detached Garage could be renovated into an Additional Dwelling Unit-ADU-for generating income. *Buyers to do own due diligence with respect to any future development. Parking for 3. PRIME LOCATION Close to Shops, Restaurants, Limeridge Mall, Parks, Chedoke Rail Trail, Rec Centre, Schools & EASY Hwy Access. Invest in Home Ownership in this Sought-after Family Friendly Neighborhood! (id:55093)
One Percent Realty Ltd.
6 Linsmary Court
Markham, Ontario
Stunning 4 Bedroom, 3 Bathroom Family Home Nestled In A Desirable Neighbourhood In High Demand Greensborough. A Quiet Family Street. With Its Open Concept Layout & 9Ft Ceilings @ Main Floor, This Home Offers A Spacious And Inviting Atmosphere. The Recent Upgrades Include Featuring Hardwood Floors Throughout The Main & Second Floor Hallway, Freshly Painted Interior And Garage Doors, And A Grand Upgraded Double-Door Entrance. A Cozy Family Room With Fireplace, And An Upgraded Kitchen With Quartz Countertops, Central Island, And Modern Finishes.This Home Offers 3-Car Parking On Driveway Plus A 2-Car Garage With Remote Access. Professionally Landscaped Backyard Is Perfect For Relaxation And Entertaining. Mins to 407, Mount Joy Go Station, Schools, Groceries, Markham Stouffville Hospital & All Amenities. Dont Miss This Beautifully Maintained Home Full Of Comfort, Functionality, And Curb Appeal! A Must-See! (id:55093)
Anjia Realty
605 - 109 Front Street E
Toronto, Ontario
Live in the heart of downtown Toronto, right across the street from the iconic St. Lawrence Market! This bright and spacious 2-bedroom, 2-bath suite features a thoughtfully designed split-bedroom layout that offers both privacy and functionality. The open-concept living and dining area is ideal for entertaining, complete with a walkout to your private balcony, perfect for morning coffee or evening relaxation. The sleek kitchen flows seamlessly into the main living space, while a set of sliding glass doors creates a private office nook, ideal for working from home. The large primary bedroom features a 4-piece ensuite and ample closet space. The second bedroom is well-suited for guests, a roommate, or an additional workspace, and a second full bathroom adds convenience and comfort. Residents enjoy access to a full range of building amenities, including a rooftop patio with BBQs, a fully equipped exercise room, a party room, and more. Located in one of the city's most vibrant and walkable neighbourhoods, with a perfect Walk Score of 100. Steps to TTC, parks, cafes, restaurants, the Financial District, theatres, and more. A rare opportunity to own a stylish, functional, and perfectly connected home in one of Toronto's most sought-after locations. (id:55093)
RE/MAX Plus City Team Inc.
533 - 60 Homewood Avenue
Toronto, Ontario
Ideal investment for student investment, boulevardier, frequent traveler anyone wanting a Toronto base to hang their hat. Excellent concierge service/management in a luxury building and excellent prime location. This gorgeous penthouse studio suite is located in the boutique wing of the L'Esprit executive style condos located at 60 Homewood Avenue. This is one of only ten studios within the complex. Studios rarely become available for sale, residence tend to hang on to them, this one has had the same owner for 25 years. Recently updated, new kitchen and updated bathroom, bright, spacious south facing suite. This building feels more like a resort style hotel with its endless list of services and amenities. Roof top tennis anyone? There is also a roof top running track, update full gym, his & her saunas, indoor atrium style swimming pool, whirlpool, squash, racquet ball, indoor basketball, board rooms, first rate upscale party room, library, media room, hobby room, multiple lobby waiting areas. Aside from the amazing party room, there is the main floor Bistro. The Bistro is an ideal space for birthday gatherings, and smaller events or business meeting functions. The unit has an open floor plan (solarium has been removed) of approximately 490 square feet of lifestyle living space, with more then adequate storage including a large off suite locker. In suite laundry closet as well as common laundry room. Some of the more recent features/updates include modern kitchen, new appliances and quartz counters, pot lights, flat ceilings (popcorn ceiling gone), and updated bathroom. Located close to both universities, hospitals, Cabbagetown, the village, shopping dining, and theatres. Only a 11 minute walk to either main subway line, 5 minutes to inter city express ways. Union Station and the Island airport just a short Uber ride away. This unit also comes with its own secure deeded parking. Ask for a tour of the upscale amenities when booking your appointment. (id:55093)
Real Estate Homeward
22 Merritt Crescent
Grimsby, Ontario
Great value in this beautifully updated detached home offering approx. 1,400 sq ft, 3 bedrooms, 2.5 baths, and a finished basement. Enjoy a bright eat-in kitchen with quartz counters, herringbone backsplash, and bayed dinette. Spacious living/dining room with updated flooring and walk-out to a private, fully fenced yard with deck, pergola, and treehouse. Large primary bedroom with his & her closets and ensuite privilege. Finished basement features a cozy family room with fireplace, 3pc bath, and space for a play area or office. Main floor laundry, crown moulding, lots of storage. Quiet crescent beside a park, walking distance to schools, Peach King Centre, and close to Casablanca/QEW. A fantastic home in the heart of Grimsby! (id:55093)
Royal LePage State Realty Inc.
1807 - 111 Champagne Avenue S
Ottawa, Ontario
Welcome to the best of Urban living in the heart of Little Italy. The SoHo Champagne offers nothing but class & luxury from the minute you enter. This beautiful 2 bedroom 2 bathroom corner suite offers a stunning open concept kitchen including a full size island, built-in refrigerator, floor to ceiling windows w/ built in blinds for privacy. An abundance of natural light shines through w/ access to two balconies. Hardwood flooring throughout, in-suite laundry. Ensuite bath w/ glass enclosed shower & additional full bath also w/ glass enclosed shower. Top of the line building amenities include exercise centre, amazing recreation and party room, outdoor terrace featuring a hot tub & BBQ's, pool (opened last summer) and car wash on P1. Just steps from the vibrance of Preston Street & right next to the Carling O-Train stop. Future home to the LRT & one stop away from Carleton University. Take a stroll to Dows lake or a 15min walk to work at the Civic Hospital. Unit includes TWO underground tandem parking spots & one storage locker. (id:55093)
RE/MAX Affiliates Realty Ltd.
97 Garfield Avenue S
Hamilton, Ontario
Two separate units perfect for multi-generational living or rental income. Main unit features 700+sqft with open-concept layout, wainscotting, and high-end finishes. Second unit(gutted and renovated in 2022) offers complete privacy with separate entrance, modern kitchen, and in-unit laundry. The widened front driveway accommodates two vehicles, making parking convenient for both households. Located in the desirable Stipley neighborhood near Main St E, you'll appreciate the easy access to amenities, transit, and downtown Hamilton. (id:55093)
Royal LePage Your Community Realty
97 Garfield Avenue S
Hamilton, Ontario
Outstanding investment opportunity in Hamilton's growing Stipley market! This fully tenanted 2.5-storybrick duplex demonstrates strong rental performance with proven income potential. Currently generating$4,212 monthly revenue ($2,116 main floor, $2,101 upper unit), both units secured with quality tenants. Recent capital improvements include 2018 AC installations in both units, energy-efficient LED lighting throughout, and a widened driveway accommodating two vehicles. Separate entrances and individual laundry facilities. With its prime location near Main St E and extensive renovations, this turnkey property offers immediate cash flow and strong appreciation potential in Hamilton's expanding real estate market. (id:55093)
Royal LePage Your Community Realty
Bsmt - 632 Pharmacy Avenue
Toronto, Ontario
***Fully Renovated***Super Clean---Super Modern/Quality Interior**Recently/Fully-Renovated 2 Bedroom Private Separate Entrance Basement For Lease****Available And Ready For Move-In***Spacious And Bright 2Bedroom Unit*** Excellent Location, Mins To Clairlea P.S And Wa Porter Ci**Easy And Convenient Access To Eglinton/Brimley Shops, Bluffers Park, Ttc, Warden Subway Stations, Grocery And Many More (id:55093)
Forest Hill Real Estate Inc.
228 Hidden Meadow Avenue
Ottawa, Ontario
Welcome to 228 Hidden Meadow, a beautifully updated Valecraft-built home offering over 2,700 sq. ft. above grade, plus a fully finished basement. Ideally located in the highly desirable neighbourhood of Deerfield Village, near parks, the future LRT stop, shopping, and all amenities, this home is perfect for families seeking space, style, and convenience. Step inside to a bright and open main floor, where the heart of the home is the impressive family room with a soaring vaulted ceiling and a cozy gas fireplace. The renovated kitchen boasts sleek countertops with a waterfall island, ample cabinetry, walk-in pantry and a modern design, making it both stylish and functional. A dedicated main floor office provides a quiet workspace, while the convenient main floor laundry adds to the home's practicality. Upstairs, you'll find four spacious bedrooms, including a primary retreat with a walk-in closet and a 4-piece ensuite. The fully finished basement expands your living space, featuring heated tile flooring, a fifth bedroom, and a full bathroom; perfect for guests, in-laws, or a teenage retreat. The great curb appeal in the front is matched in the backyard with a raised deck and fully fenced yard, ideal for a growing family. Book your private tour today! (id:55093)
Exp Realty
26 Main Street S
Hagersville, Ontario
ATTENTION - Investors, Retail Business Entrepreneurs or anyone person looking for a Professional Office or wanting to start their own Retail Business - then you must check out this incredible 2015 custom built commercial building located in the “Heart” of Hagersville. This rapidly expanding Haldimand County town maintains a strong community spirit going back to it’s original, friendly agricultural roots - includes General Hospital, schools, churches, parks, new (in progress) subdivision, eclectic shops & eateries - conveniently located less than 30 minute commuting distance to Hamilton, Brantford & Hwy 403 - 90 mins to the GTA. The attractive metal clad building offers 984sf of useable interior space featuring over insulated walls/ceiling, 10ft ceiling height, efficient 3 zone heated concrete floors, oversized store front display windows plus concrete driveway entrance extending beside building to large (owned) concrete parking lot. Offers 250sf of current bright & area retail space includes 170sf work/prep area, 10x8 walk-in cooler, 350sf of storage area & 2pc bath. All interior walls are non load bearing & can be removed making this a clean canvas for a business of your choice. Currently operating as a Floral shop - potential uses are unlimited - from professional office, fitness center, day-care facility, retail store … list goes on. Extras - p/g tankless hot water heat source, AC, 200 amp hydro & municipal water/sewers. RARE newer building in the center of the vibrant downtown business core boasting excellent visual exposure taking advantage of the high volume of daily pedestrian & vehicular traffic. Superb Value Here! (id:55093)
RE/MAX Escarpment Realty Inc.
65 Lawrence Road
South Bruce Peninsula, Ontario
Escape to your own private oasis with this charming 3-bedroom, 2-bathroom home nestled on a sprawling 100-acre parcel of land. Built in 1997, this property offers a perfect blend of comfort and natural beauty, ideal for those seeking peace, tranquility, and room to roam. The land features over 5 kilometers of scenic trails, perfect for hiking, and experiencing the natural beauty of the Bruce Peninsula. A pristine beaver pond provides a serene spot for relaxing by the water, while an established apple orchard offers fresh fruit and charming countryside views. The property boasts a diverse landscape with a mixture of hardwood and softwood bush, providing privacy and a habitat for local wildlife. Access is via a non-maintained seasonal road, ensuring a true retreat from the hustle and bustle. The home itself offers comfortable living with spacious rooms and practical layout, perfect for family life or weekend getaways. Two outbuildings provide ample storage for equipment, tools, or seasonal supplies. If you're searching for a secluded retreat with abundant outdoor space and natural beauty at your doorstep, this property is a rare find. Experience the freedom of country living and make this private haven your new home. Viewings by appointment only. Schedule a viewing with a Realtor today! (id:55093)
RE/MAX Grey Bruce Realty Inc.
613 - 56 Lakeside Terrace
Barrie, Ontario
Client RemarksWelcome To 56 Lakeside Terrace In The Prestigious 12-Storey LakeVu Condominium Development, Situated Directly On Little Lake In Barrie. This 1 Year Old 1-Bedroom Plus Den, 1-Bathroom Residence Epitomizes Modern Luxury And Convenience In A Serene Waterfront Setting. This Open Concept Floor Plan Boasts 557 Square Feet Of Living Space Plus A Balcony. Step Into This Open Concept Contemporary Space With Eat-In Kitchen Featuring Stainless Steel Appliances And Quartz Counters Flowing Into The Spacious Living Room Which Features A Walkout To A Private Balcony, Perfect For Enjoying The Scenic Views. This 1 Bedroom Unit Has A Primary Bedroom With 4pc Bathroom And In-Suite Laundry. Included Are 1 Underground Parking Space. This Building's Amenities Include A Pet Spa, Guest Suites, Games Rm, Exercise Rm, Party Rm, Security Guard, Rooftop/Terrace W/ Bbqs Overlooking The Lake & Ample Visitor Parking. (id:55093)
Century 21 Leading Edge Condosdeal Realty
291 Front Street
Belleville, Ontario
Looking for a turn-key investment property in the heart of downtown Belleville? Welcome to 291 Front Street a well-maintained, fully tenanted two-storey building offering a solid addition to any real estate portfolio. The main level features a reliable, long-term commercial tenant, while the second floor includes two beautifully finished one-bedroom apartments. Total monthly rental income: $5,640. Landlord expenses include property taxes, insurance, and water/sewer services. (id:55093)
Royal LePage Proalliance Realty
8 Kirk Street
St. Catharines, Ontario
Welcome to a unique opportunity to own a charming 2-bedroom plus den bungalow. Perfect for first-time buyers, investors, or renovators looking for potential! This home is being sold in "as-is" condition, offering a solid home with features ready for your personal touch. Highlights include a partially updated kitchen and bathroom, a great head start on modernizing! Spacious living area with excellent layout possibilities, a huge covered deck in the backyard ideal for entertaining, relaxing, or enjoying the outdoors in any weather and an oversized shed/workshop with hydro, perfect for hobbyists, storage, or a home-based business. Nestled in a quiet neighborhood with easy access to amenities, this home offers endless potential and value. Bring your vision and transform this bungalow into your dream home or next investment! (id:55093)
RE/MAX Niagara Realty Ltd
0 Harvest Road
Kawartha Lakes, Ontario
First come first serve!! This lot is priced to sell!! Where else will you find a buildable lot under $100,000! Don't wait on this one. (id:55093)
RE/MAX All-Stars Realty Inc.
29 Cattail Crescent
Quinte West, Ontario
Beautifully maintained 1,412 sq ft bungalow built by Klemencic Homes offers a fully finished lower level, and ideally located in Trenton's desirable west end! This carpet-free home features an open concept floor plan with stylish laminate flooring throughout the main and lower levels, including the stairs. The spacious kitchen boasts quartz countertops, a large pantry, tile backsplash, and includes all window blinds. The adjoining dining area and great room showcase a tray ceiling and overlook a scenic green space and storm retention pond offering a tranquil view from the main floor. The main level offers 2 bedrooms, 2 baths including a primary suite with a walk-in closet and private 3 pc ensuite and 4 pc bath for family and guests. Convenient inside entry to the garage and central air for year-round comfort. The fully finished lower level adds incredible space with a large rec room featuring a sleek linear fireplace, 2 additional bedrooms, 3 pc bath and large utility room and laundry room. Located close to schools, parks, and amenities, this move-in-ready home combines style, space, and a peaceful setting perfect for families, downsizers, or anyone looking to enjoy modern living in a quiet neighbourhood. Minutes away from Stores and the Military base. (id:55093)
RE/MAX Quinte John Barry Realty Ltd.
9340 Danforth Road E
Cobourg, Ontario
Charming Country Retreat with Endless Potential. A Rare Gem Awaits! Welcome to your dream escape! Nestled on a sprawling 29 acres of lush, picturesque land, this enchanting 2-storey home beckons those seeking a harmonious blend of history and modern living. Experience the tranquility of country life just minutes from town, where every sunrise brings new possibilities. As you approach, the alluring stone and board and batten exterior captures the essence of timeless elegance, setting the stage for your personal retreat. Step inside to discover high ceilings that create an airy ambiance, allowing natural light to cascade through the expansive spaces. The heart of this home is its upgraded kitchen, thoughtfully designed for both culinary creativity and warm family gatherings. Imagine whipping up gourmet meals while enjoying serene views of your sprawling estate. This property is more than just a home; its a gateway to versatility and opportunity. Featuring outbuildings that can easily serve as an in-law suite or a haven for second-generation living, this estate is perfect for multi-generational families or those looking to host guests in comfort and style. The possibilities are endless think guest retreats, creative studios, or even a cozy hobby farm! With potential severance, you can explore the opportunity to develop or sell parcels of land while still enjoying the charm of your country abode. Embrace the great outdoors as you wander through your private slice of paradise. Whether you're dreaming of a sprawling garden, a serene pond, or space for livestock, this property can bring those dreams to life. While this charming home is in need of some TLC, its character and potential shine through, inviting you to add your personal touch. Create the perfect sanctuary tailored to your lifestyle, where memories can be made for generations to come. Don't miss your chance to own a piece of history and enjoy a lifestyle that seamlessly merges tranquility & privacy (id:55093)
Century 21 All-Pro Realty (1993) Ltd.
N/a Hwy 10 Highway
Georgian Bluffs, Ontario
Beautiful 65+ acre property with excellent frontage directly onto Highway 6&10, just south of Grey Road 18 in Rockford. This property provides both agricultural opportunity and future potential. To the rear, the land extends to a river, adding natural beauty and versatility to the property. Whether you're looking to expand your acreage, build your dream home, or explore potential development opportunities, this parcel presents a rare offering in a prime location. (id:55093)
Century 21 In-Studio Realty Inc.
Vantage Point Realty Ltd.
27 Victoria Street
Barrie, Ontario
Exceptional Commercial Space | Designed to Impress, Situated to Succeed. Welcome to a beautifully appointed commercial property that blends functionality with sophisticated design, located in a highly sought-after location that ensures maximum visibility & convenience. Located just steps away from Barrie's waterfront, the flexible C4 zoning allows for several potential uses including: Office, Retail, Service, Veterinary, etc. From the moment you arrive, the professionally landscaped grounds, complete with elegant hardscaping & vibrant plantings, set the tone for this standout space. The attractive front signage offers excellent curb appeal & can be easily customized to reflect your brands identity. Step inside through the new front & side entrances (2021) and youre greeted by a stunning large conference room and welcoming seating area, anchored by a modern electric fireplace and a sleek dry bar/coffee stationthe perfect environment to host clients and team meetings. The main level also features two private offices, a well-equipped kitchen area, 1.5 tastefully updated bathrooms, and a secondary meeting area and waiting room, all adorned with durable laminate flooring and tile in the bathroomsa seamless blend of style and practicality. Upstairs, discover an airy, open-concept workspace designed to inspire productivity, complete with another private office featuring four custom-built workstations. Every detail speaks to quality, from the upgraded light fixtures and tilework to the integrated stereo system and wiring for a full security setup. With 10 private parking spaces across two driveways, this property offers rare convenience for both staff and clients. Nearly all windows were replaced in 2021, maximizing natural light and energy efficiency. Whether youre establishing a new business or relocating to a more refined space, this property offers an unbeatable combination of design-forward interiors and a premium locationtruly a place where business can thrive. (id:55093)
Revel Realty Inc.
3345 Beckett Place
Severn, Ontario
Well maintained, updated & clean, beautiful Bungalow minutes away from Couchiching lake, off the highway 11, best for commuters. It has a huge backyard with a fire pit in the center. A nice layout with walkout to a deck from the living room, Electric Fire place in the living room. A new furnace & central air. Huge recreation room downstairs with Gas fire place. New school in the area for someone looking for all season residence. It is moving ready. Laminate floors through out. Convenient for hosting a family event or entertainment in an enclosed backyard. It is fenced all around. A Must see. Potential for 2BR in basement. There is a camera security system. (id:55093)
Homelife/romano Realty Ltd.
1509 - 880 Grandview Way
Toronto, Ontario
Location, Location, Location! Welcome to luxury living in a prestigious Tridel building, located in one of Toronto most sought-after neighborhoods! This NEWLY RENOVATED, spacious 1-bedroom suite boasts breathtaking, panoramic west-facing views, filling the open-concept living space with an abundance of natural light.*** Freshly Painted, New Laminate Flooring in the Living, Dining and Primary Bedroom. Upgraded Eat-in kitchen equipped with New Stainless Steel Appliances ( Fridge, Stove, Dishwasher ), Quartz Counter, Double Sink *** Featuring a full upgraded bathroom and elegant mirrored closet doors in the foyer, this unit combines style with functionality. Nestled in a peaceful, gated community, you will enjoy the serenity of your home while being within walking distance to everything you need. Convenient access to the subway, VIVA transit, Metro Superstore, Loblaws, restaurants, banks, and the North York Public Library ensures unparalleled convenience. Additionally, top-ranked schools including Earl Haig SS, McKee PS, and Claude Watson Arts School are just moments away. Safety and security are top priorities with a 24-hour security gatehouse. On-site, indulge in the buildings premium amenities, including an indoor swimming pool, billiards room, fully equipped gym, party room, and guest suites. The maintenance fee covers all utilities: hydro, heat, water, central AC along with building insurance, common elements, parking, and a locker. No extra monthly bills*** With easy access to Highway 401 and everything you need close by, this is an opportunity you don't want to miss. (id:55093)
Right At Home Realty
534 Haldimand Road 32
Canfield, Ontario
A little bit of heaven describes this quiet country property in need of some tender loving care. Recent farm severance, the picture perfect lot is 1.43 acres, down a tree lined country lane well back from the road. The solid two storey brick century home was built in 1915 and shows off the vintage character of the time including original woodwork and trim, super high ceilings and rustic wood floors. Main floor offers a large mud room/laundry room, kitchen, full bath, living room and dining room. Upstairs is three bedrooms - all with closets and another full bathroom. Full cellar style basement under the house houses the mechanicals and is good for storage. A new asphalt roof was added in around 2012-2015 - there is evidence of old water damage in the house from before the roof was replaced 10 years ago. A completely new septic system was installed last fall in the front yard. The home is serviced by a water cistern and has natural gas as the heat source. Forced air furnace was replaced in 2015. A true diamond in the rough- this home has good bones!! Property includes an older detached single car garage. The barns/buildings behind the house are not included with this sale - farmer has a separate driveway to access them, and no livestock will be allowed in them - hay/implement storage only. (id:55093)
RE/MAX Escarpment Realty Inc.
320 Proudfoot Road
Joly, Ontario
Discover the perfect balance of privacy, natural beauty, and recreational opportunity with this 25-acre off-grid parcel located at 320 Proudfoot Road in Joly. Just minutes from the charming village of Sundridge, this peaceful retreat offers an ideal setting for outdoor enthusiasts, nature lovers, or anyone seeking a break from the hustle and bustle of city life. Backing directly onto 200 acres of crown land, the property provides unmatched access to wilderness for hunting, hiking, wildlife watching, and more. Whether you envision building a secluded cabin, setting up a seasonal getaway, or simply enjoying the land as-is, this property is your canvas for off-grid living. Surrounded by beautiful mixed hardwood forest, there’s plenty of space to explore and enjoy in total privacy. Despite its tranquil setting, the location remains convenient—just 45 minutes from Huntsville and approximately 3 hours north of Toronto. If you’ve been dreaming of escaping the noise and creating your own private getaway, this property is a must-see. Don’t miss this extraordinary opportunity—schedule your private showing today! (id:55093)
Keller Williams Experience Realty Brokerage
77 Diana Avenue Unit# 169
Brantford, Ontario
Welcome home to 77 Diana Street #169 in Brantford! This lovely 1,358 sq ft 3-storey townhouse has 2bedrooms, 1.5 bathrooms and a single car garage. The welcoming ground floor has a large foyer with plenty of closet space, a furnace room and stairs leading to the second level. The main floor has a bright & spacious open concept design that includes the kitchen, great room, dining room and a 2 piece powder room. The great room has a large window overlooking the front of the home and the dining room has sliding doors that lead out to the lovely front balcony. The third level has two good sized bedrooms with a walk-in closet in the primary bedroom. A 4 piece bathroom, stackable laundry, and an office space or nook complete the third level. This lovely home is wonderfully located in the popular and family friendly neighbourhood of West Brant close to excellent schools, parks, bus routes and shopping (id:55093)
RE/MAX Escarpment Realty Inc.
504452 Grey Road 12
West Grey, Ontario
Take a look at this quaint family home set on a beautiful 12+ acre farm near Markdale! This bungalow with two additions offers 4 spacious bedrooms and a 4-piece bathroom, providing plenty of space and comfort for your family. This home features a durable metal roof with asphalt shingles on one section, an updated electrical panel, and a natural gas wall heater installed in 2022 for efficient heating. There's great potential for you to make this home your own! Outside, the property boasts 12+acres, with 8-9 acres dedicated in a hay crop. There's also a large 32' x 72' Shop/Barn with water and hydro, a concrete floor, office space, 2 stalls, a loose housing area, and an additional garden shed for outdoor storage. This property's location is fantastic?just a quick 5-minute drive to Markdale, offering a variety of town amenities such as shopping, dining, a community center, and an arena. Plus, Owen Sound is just a scenic 35-minute drive away for even more urban conveniences. But wait, there's more! This property is in a prime recreational area, with Irish Lake and Bells Lake just 10 minutes away. Whether you love hiking, biking, or simply being in nature, this location has it all, making every day feel like a holiday. Don't miss out on this amazing opportunity to create your own piece of paradise. Schedule a viewing today and start envisioning the endless possibilities this property offers! (id:55093)
Century 21 In-Studio Realty Inc.
656 Tobacco Road
Cramahe, Ontario
Welcome to 656 Tobacco Road! This incredible country property includes a lovely bungalow that was built in 2016, as well as 30 acres which consists of wooded areas and plenty of recreational trails. There are two large garages, as well as smaller outbuildings. The home features 3 bedrooms and 2 full baths on the main floor, with potential for additional bedrooms in the partially finished lower level. The kitchen is beautifully finished with quartz countertops and hardwood floors. The open concept kitchen/living/dining areas are complimented by the cathedral ceiling. The main floor primary bedroom has an amazing ensuite as well as a walk in closet. There is main floor laundry, and a wonderful breezeway that accesses the front deck as well as a walk out to the rear yard. This property is being Sold in "AS IS" condition with no representations or warranties. (id:55093)
RE/MAX Quinte Ltd.
74 Adam Street
East Zorra-Tavistock, Ontario
Attention - First time home buyers, investors or if you are ready to downsize, then be sure to call to view this 3 or 4 bedroom raised bungalow semi-detached home located close to the public school, arena, park, splash pad and shopping. Features include eat-in kitchen with sliders, plus den or 3rd bedroom with sliders to a deck and 180 ft deep lot, plus a finished family room. Own your own home today. (id:55093)
RE/MAX A-B Realty Ltd
52 - 288 Glover Road
Hamilton, Ontario
Welcome to this beautifully designed 3-storey corner lot townhouse that lives like a semi, offering 1,730 sq. ft. of stylish, sun-filled living space. Built in 2019, this rare end unit offers extra windows and abundant natural light, showcasing the open-concept main floor with 9-foot ceilings, a spacious living and dining area, and a large eat-in kitchen. The kitchen is equipped with high-end stainless steel appliances, quartz countertops, and custom cabinetry surrounding a charming window seat benchperfect for cozy meals. From here, enjoy an unresistable view of the Niagara Escarpment, bringing natures beauty right into your home. Upstairs, you will find three generously sized bedrooms, including a luxurious primary suite with a walk-in closet and private ensuite. Two additional bedrooms provide flexibility for family, guests, or a home office, complemented by convenient bedroom-level laundry and a full bathroom. The ground floor offers a versatile bonus space, ideal as a family room, office, or optional 4th bedroom. Outdoor living is yours to enjoy with both a backyard and a balcony featuring scenic escarpment views. Located in a family-friendly neighborhood close to schools, shopping, parks, and highway access, this home also offers low-maintenance living with fees of just $276/month for exterior upkeep. This is a rare corner-unit opportunity that combines comfort, function, natural light, and breathtaking escarpment views all in a prime location. (id:55093)
Royal LePage Macro Realty
1654 Martindale
Windsor, Ontario
$750/room/month. WATCH the 360 walkthrough tour by clicking the MORE INFORMATION button in the realtor.ca listing. Welcome to Windsor’s most exclusive student rental — a brand-new, never-before-lived-in 3 and 5-bedroom units designed specifically for students of the University of Windsor and St. Clair College. Everything is included for a convenient, all-in-one living experience: fully furnished private bedrooms (no sharing), brand-new beds, mattresses, desks, and furniture, plus a modern kitchen with new appliances (fridge, stove, in-unit washer and dryer) and fully stocked with cookware, dishes, and utensils. All furniture is currently being assembled and setup will be completed in the next few days — updated photos will be uploaded as soon as it’s ready. High-speed internet, air conditioning, and all utilities are included. The building is secure with exterior surveillance cameras. Minimum lease term is eight months, and screening is quick and easy with proof of enrollment. Just bring your bedding, your pillow, and your books — everything else is brand new and waiting for you. This is true luxury student living, and there’s nothing else like it in Windsor. (id:55093)
Listit.realty Brokerage Inc
214 Long Boat Run West
Brantford, Ontario
Built in 2024, this stunning freehold detached bungalow offers 2 bedrooms and 2 full bathrooms in desirable West Brant! In-law suite potential with an unfinished basement featuring 7.5’ ceilings, a walk-up, and an egress window—ready for your vision. The main level showcases 9’ ceilings, a functional layout, a dining area, an eat-in kitchen with stainless steel appliances, and a spacious great room with patio doors leading to the backyard (id:55093)
RE/MAX Escarpment Realty Inc.
3191 Ernest Appelbe Boulevard
Oakville, Ontario
Luxury Freshly Painted Freehold Townhome Centrally Located In Oakville's Uptown Core At Trafalgar Landing. Double Garage. Spacious 3 Bedrooms With 2.5 Washrooms Open Concept. 9 Ft Ceiling On All The Floors. Huge Balcony Off The Oversize Kitchen With Granite Countertop Island. Fantastic Office/Family On Main Floor. Large Laundry With Separate Sink. Garage Access. Great Location - Close To Shopping, New Hospital, Highly Rated Schools, Parks And Highways. (id:55093)
Royal LePage Real Estate Services Ltd.


