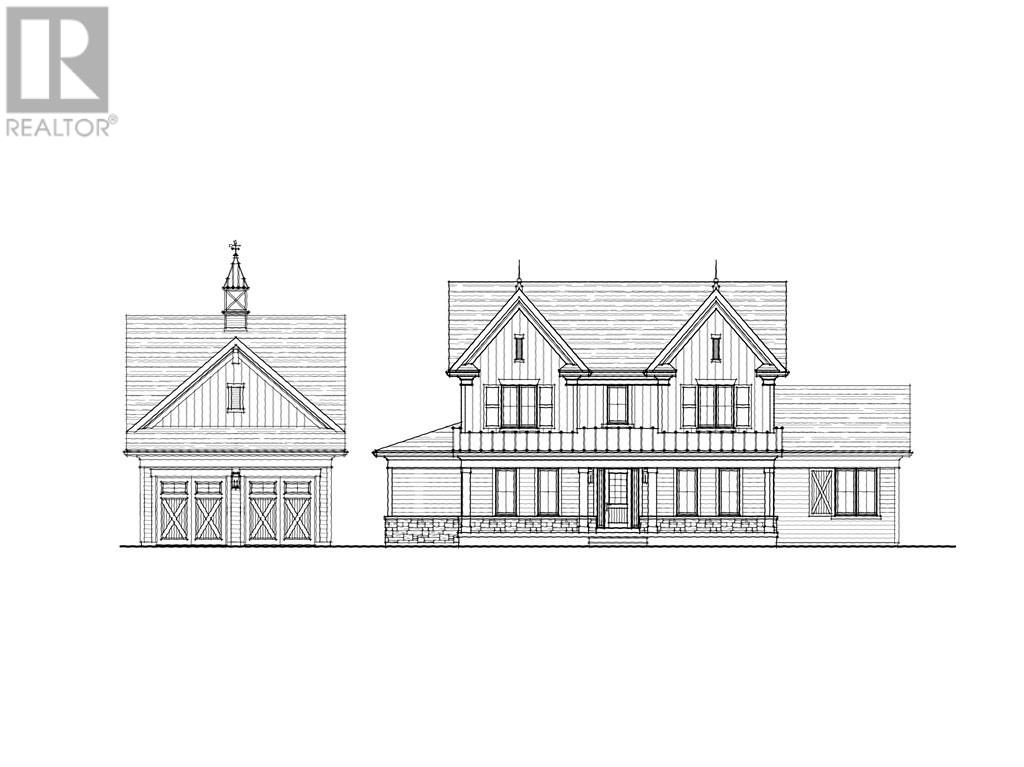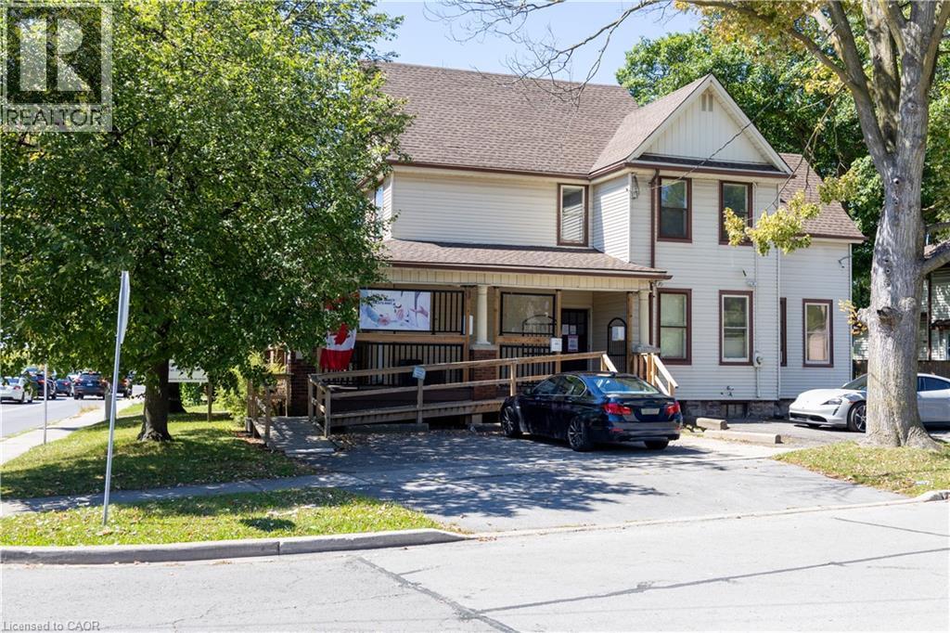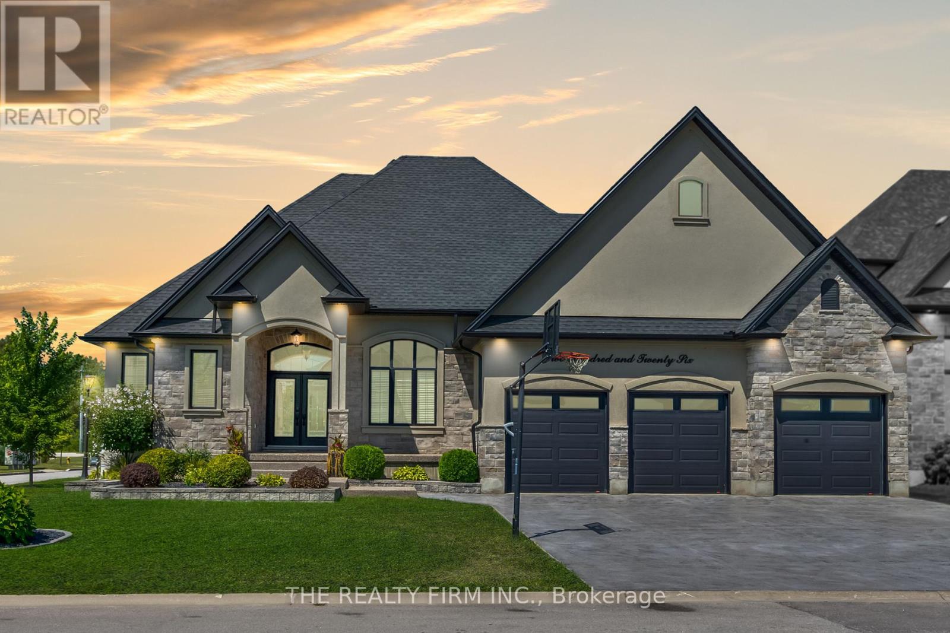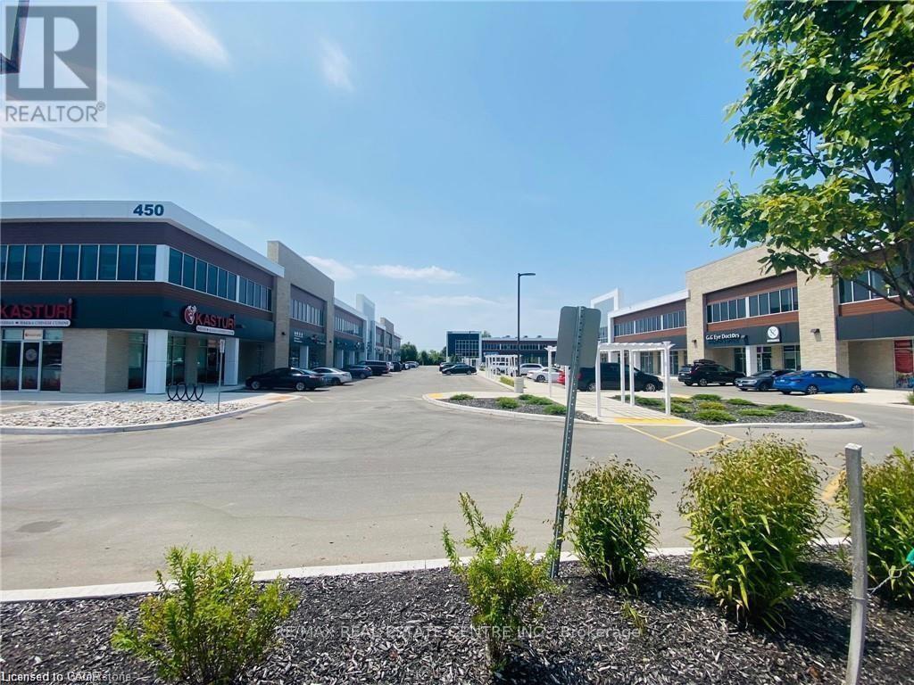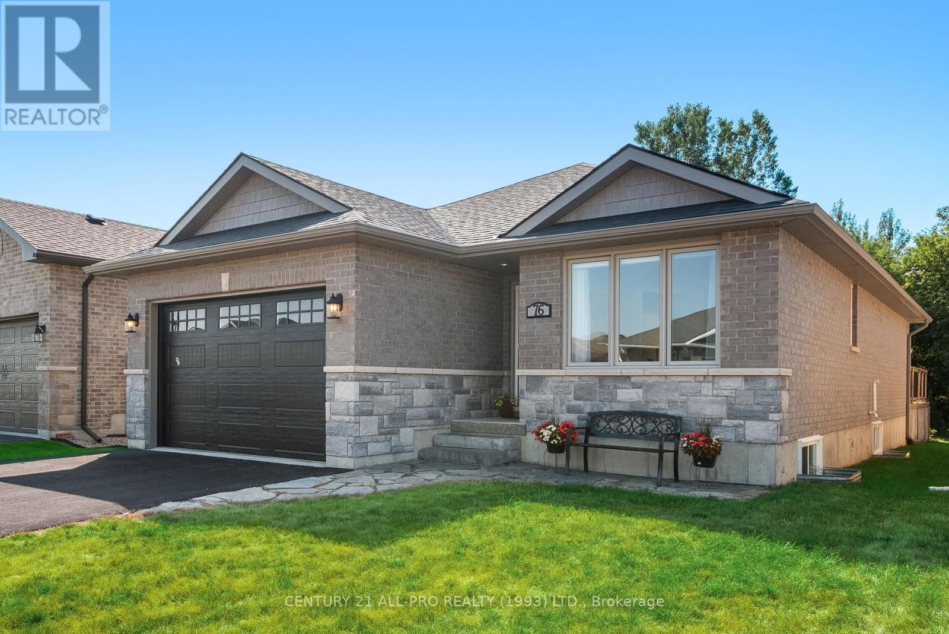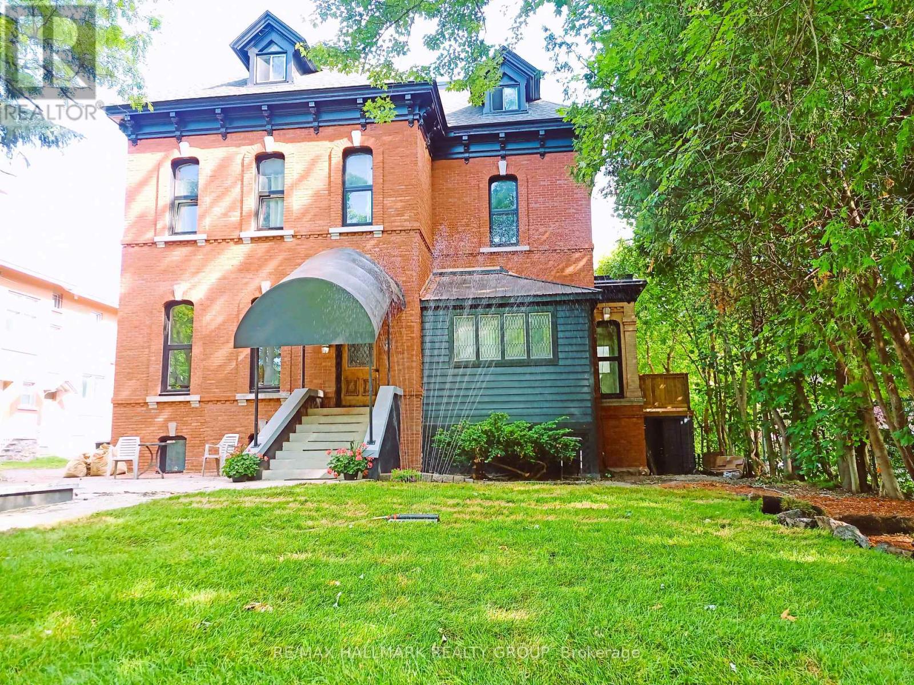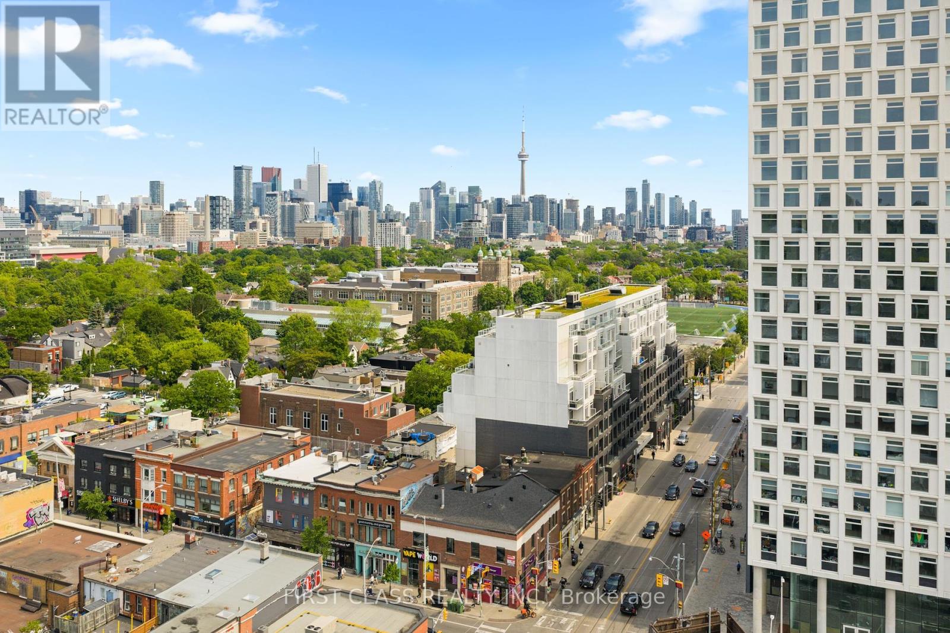29 Kingsbury Trail
Barrie, Ontario
Welcome to 29 Kingsbury Trail, a beautiful 4-bedroom + a versatile study room, 2-car garage detached home built by the luxury builder: Everwell by Sorbara. This less-than-2-year-old property sits on a premium pie-shaped lot, spanning 49 feet in the back and backing onto a quiet park, offering rare privacy with no rear neighbours, an ideal setting for growing families. Step inside to find 9-foot smooth ceilings, oak hardwood flooring and staircase and stylish lighting throughout. The gourmet kitchen is a chef's dream, showcasing quartz countertops and backsplash, tall custom cabinetry, a large centre island, perfect for entertaining or daily living. The open-concept layout flows seamlessly into the bright and cozy living area, complete with a gas fireplace. Upstairs, the luxurious primary suite offers two walk-in closets and a spa-inspired 5-piece ensuite with a freestanding soaker tub, double quartz vanity, and upgraded finishes. You will also enjoy the convenience of an upstairs laundry room and generously sized bedrooms. This home is equipped with a 200-amp electrical panel, Energy Recovery Ventilator, Drain Water Heat Recovery System, R20 insulation, and a steel-insulated front door combining comfort and energy efficiency. Located just minutes from Barrie South GO Station, Highway 400, golf clubs, shopping centres, and everyday essentials. You are also a short drive from Innisfil Beach Park and Wasaga Beach, making weekend escapes effortless. Move in and enjoy the perfect blend of elegance, space, and convenience at 29 Kingsbury Trail. (id:55093)
Forest Hill Real Estate Inc.
Lt 225 Friesian Court
Oro-Medonte, Ontario
LAST FEW LOTS AVAILABLE IN FINAL PHASE OF BRAESTONE ESTATES IN ORO-MEDONTE. Visit us today! This home can be built and ready for possession Summer 2025. Multiple Award Winning Builder, Georgian Communities, has just 10 lots remaining in this unique and beautiful community. Enjoy 566 stunning acres with 275-acre nature preserve and kms of trails meandering through. Minimum 1/2 acre country estate lots. List price reflects standard finishes and lot premium ($70,000). Featured here is the Oldenburg B 4 bedroom model, 3,263 sq ft 2 storey with 2 car garage. A sampling of Standard Finishes includes: Gas-burning copper coach lanterns, James Hardie Siding, Fiberglass shingles, Stone accent (model specific), Front porch w/composite decking, Dramatic open concept floorplans, 9' smooth ceilings on main, 35 Napoleon Gas fireplace in great room, 5 Engineered wood plank flooring in main hall/great room/dining room/office and kitchen, Stone countertops in kitchen, Tile enclosed showers with frameless glass, H/E gas furnace/HRV/Humidifier. Full list of Standards available. Many optional items available, example: 3rd Garage Bay, Finished basement, Coach house, Covered rear porch/decks, etc. Builder will allow floorplan modifications. Residents enjoy kms of walking trails and access to amenities on the Braestone Farm including, Pond Skating, Baseball, Seasonal fruits and vegetables, Maple sugar tapping, Small farm animals and many Community & Farm organized events. Located between Barrie and Orillia and approx. one hour from Toronto. Oro-Medonte is an outdoor enthusiast's playground. Skiing, Hiking, Biking, Golf & Dining at the Braestone Club, Horseshoe Resort and the new Vetta Spa are minutes away. (id:55093)
RE/MAX Hallmark Chay Realty Brokerage
711 - 18 Knightsbridge Road
Brampton, Ontario
Fully Renovated 3 Bedroom Corner Unit With Desired East Exposure ,Spacious ,3 Large Side Bedrooms ,Large Living And Dinning ,One Of The Best Corner Unit In The Building .Well Kept , No Carpet ,High Quality Laminate, Floors Thru Out , 2 Washrooms, Master With 2 Pc En Suite ,Walking Distance To School, Bus Stop, Banks , Medical Center, 24H Convenience Store, Library, Ching Park, Close To Hwy 410 , New Closet Doors New Paint. All Utilities included in Maintains fee. (id:55093)
RE/MAX Gold Realty Inc.
16 Imperial Crown Lane
Barrie, Ontario
Stunning, Fully Renovated Raised Bungalow in a Prime Barrie Location!This beautifully redesigned home offers a bright and modern 3-bedroom, 2-bath main floor with cathedral ceilings, hardwood flooring, recessed lighting, and a brand-new kitchen with breakfast bar and stainless steel appliances. The open-concept layout is perfect for both family living and entertaining.Located in one of Barries most sought-after neighbourhoods, this home also features a double garage, landscaped backyard, and elegant exterior pot lights. Steps to parks, close to Lake Simcoe, top-rated schools, hospital, shopping, and major amenities. Lease Options:Main Floor Only (3 Bed / 2 Bath / Private Laundry): $2,900/month + utilities. Tenant also has an option to rent the Entire house (Includes Walkout Basement with 2 Bedrooms, 2nd Kitchen, 3rd Bath & Separate Laundry): $4,000/month + utilities, Basement not available for rent separately. Move-in ready and never lived in since full renovation! Close to Schools, parks, and shopping centres. (id:55093)
Right At Home Realty
1207 - 4645 Jane Street
Toronto, Ontario
Unbeatable Value! High-Level Condo With Skyline Views In North York. A rare chance to own an affordable 1 bedroom and den apartment with low property taxes, underground parking, and sweeping views of the Toronto skyline. Step inside to a bright, functional layout designed for everyday comfort. The kitchen is well-appointed with ceramic floors, a backsplash, abundant cabinetry and a window for natural light. Kitchen appliances include a fridge, microwave and a brand-new stove ready for your culinary creations. The inviting living area features a dramatic floor-to-ceiling window and a walkout to your private balcony, where you can enjoy breathtaking panoramic city views, even spotting the CN Tower on a clear day! The primary bedroom is a peaceful retreat with a mirrored closet, ceiling fan, and oversized window. A full 4-piece bathroom includes both tub and shower, while the den provides flexible space for a home office, guest room, or extra storage. Added convenience comes with in-suite laundry washer & dryer and your own private underground parking spot. Residents benefit from visitor parking and a well-connected location. Just minutes from York University, Pioneer Village Subway Station, major highways, shopping, dining, and parks, this condo offers excellent transit access and everyday convenience. This is one of the best-priced units in the city and an exceptional opportunity for first-time buyers, downsizers, or investors looking for value in Torontos market. (id:55093)
RE/MAX Hallmark Realty Ltd.
7 Welland Avenue
St. Catharines, Ontario
Located in St. Catharines, detached 2 Storey building, fully rented to medical clinic and Pharmacy. Excellent income of $80,000 annually with ten (10) Year Triple net Lease, with excalation of rents. Won't find a deal like this at 10% guaranteed return on cash investment. Recession proof income. Lease term may be re-negotiated. (id:55093)
Bridgecan Realty Corp.
226 - 9861 Glendon Drive
Middlesex Centre, Ontario
Welcome to Bella Lago Estates, an exclusive enclave in the heart of Komoka. This fully finished one-floor home features 5 bedrooms, 3 bathrooms and beautiful upgrades throughout. Starting with its elegant façade, manicured landscaping and 3.5 car garage, this home creates a lasting impression. Step inside and experience a grand entry with double glass doors that fill the foyer with natural light. To the right, a formal dining room with large arched transom window sets the stage for memorable gatherings. Crown moulding carries throughout the home, adding a touch of sophistication. The open-concept design flows seamlessly through the living room, dining area, and chefs kitchen. The living room is highlighted by a stone-veneer gas fireplace and expansive windows. The kitchen is designed for both beauty and function, featuring ample cabinetry, granite countertops, stainless steel appliances and large island. The adjoining eat in kitchen opens to the covered back deck, perfect for the year-round BBQ enthusiast. An added convenience is the main floor mudroom/laundry room with plenty of storage and garage access. The primary suite is a true retreat, featuring spacious walk-in closet and spa-like 5pc ensuite with double vanity, soaker tub and body jets. Additionally, bedrooms 2 and 3 are each generously sized next to the 4pc bathroom. The lower level extends the living space with a large open family room, bar for entertaining, 2 additional bedrooms and 3pc bath, ideal for guests or your growing family. The fully fenced backyard oasis is the perfect place for those hot summer days with beautiful stamped concrete, astroturf, thoughtful landscaping, shaded gazebo, plenty of storage and easy to maintain heated saltwater pool. Perfectly situated in an exclusive enclave surrounded by nature, golf courses, shopping, and just a short drive to London or the 402 Highway, this property balances upgraded living with everyday ease. See for yourself today! (id:55093)
The Realty Firm Inc.
1302 Muller Lane
Oakville, Ontario
Welcome To This Stunning Brand New Freehold End Unit Townhome Located in Highly Desirable Joshua Creek Montage Community! Featuring 9ft Ceilings Throughout, This 3 Bedroom 3 Washroom Offers a stylish open-concept layout with a bright family room flowing into a modern kitchen 12 ft island with breakfast bar, sleek quartz countertops, stainless steel appliances, and ample cabinet space perfect for entertaining. The bright living & dining area walks out onto a private balcony, while the upper level offers 3 spacious bedrooms including a stunning master bedroom with a walk-in closet & ensuite bathroom. Second bedroom also features its own balcony for added outdoor enjoyment. Bonus bright and specious third bedroom which can also be used as an Office. Enjoy the luxury of in-suite laundry With 2-car parking (garage + driveway) and inside access, convenience is built right in smart home keypad controller. Tarion Warranty Included. Prime location to GO Transit, 403, QEW, and 407, Trafalgar Memorial Hospital, public transportation & Steps away from parks, schools, shopping, restaurants. A Must See Opportunity! (id:55093)
Century 21 People's Choice Realty Inc.
G 209 - 450 Hespeler Road
Cambridge, Ontario
2ND FLOOR OFFICE SPACE ON BUZZING HESPELER ROAD!Offering approx 1000sqft, ample glass windows, a rough-in for future water, 100amps plus shared parking. With C4 zoning, this is the ideal space for professional offices such as real estate, law, accounting, mortgage, consulting, employment, travel, IT specialist, insurance, and much more! Just South of the 401, you are steps from transportation and every amenity. Dont miss out on this rare location Cambridge Gateway Centre. Immediate occupancy, shell unit that you can build to your desired use. (id:55093)
RE/MAX Real Estate Centre Inc.
76 Royal Gala Drive
Brighton, Ontario
Welcome Home! This stunning brick and stone bungalow has been lovingly cared for and is ready to welcome its new family. Situated in a desirable neighborhood and backing onto a tranquil green space, this property is an ideal choice. The main floor features a spacious open-concept design with a kitchen, dining area, and living room that offers picturesque views of the surrounding trees and easy access to a spacious deck. The primary suite is a serene oasis with double closets and a roomy 4-piece ensuite, while the second bedroom serves as a functional home office with plenty of natural light. Additional features include a 4-piece bathroom, laundry room with garage access, and a beautifully finished basement designed with flexibility in mind. The basement highlights include a large rec room with a stone gas fireplace, hobby room, two spacious bedrooms, utility room, and 4-piece bathroom. Simply move in and make this beautiful home yours! (id:55093)
Century 21 All-Pro Realty (1993) Ltd.
460 Wilbrod Street
Ottawa, Ontario
Experience a grand triplex in Ottawa's vibrant Sandy Hill neighborhood. The owner-occupied main level offers a 2-bath, 3-bedroom unit with soaring 12-foot ceilings, an amazing floorplan, and a beautiful 3-tier deck. The 2nd floor unit features a breathtaking kitchen, a sunken bedroom or studio with exposed brick, and two other spacious bedrooms, including a primary with an ensuite. The 3rd floor unit boasts a stately rooftop deck, a huge open-concept living space, and two smart bedrooms. The lower level generates income with three bedrooms, a bathroom, and coin-operated laundry. A detached garage (rented) and surface parking spaces complete this investment opportunity or live in one unit yourself. 2nd and 3rd floor units are rented, along with the garage and two parking spaces. The exterior insulation was upgraded for superior energy efficiency and reclad with brick. 3 Hydro Meters. Enjoy easy access to trendy restaurants, galleries, Parliament, and the University of Ottawa. Schedule a viewing today! (id:55093)
RE/MAX Hallmark Realty Group
413 - 783 Bathurst Street
Toronto, Ontario
The Perfect Extra-Large 1 Bedroom Corner, End-Unit With City Skyline View At The Boutique B.Streets Condo! Elegantly Designed By Hariri Pontarini Architects (Shangri-La, The Well, Schulich School Of Business), This Condominium Uniquely And Efficiently Choreographs Private Condominium Living With A Dynamic City Experience. Sophisticated Interiors Designed By Award-Winning Cecconi Simone As Featured In The Kitchen: Shaker Doors With Wood-Grain Panel Doors & Sleek Backsplash Tiles. The Bathroom Pays Homage To Turn-Of-The-Century New York Through The Use Of Glossy Tiles & Contrasting Grout. 9' Ceilings & Wide Plank Flooring Throughout. Extra-Large Kitchen Island With Drawer Storage. Enjoy A Private Drop-Off And Entry For Residents Through Loretta Lane & Convenient Access To Retail On Bathurst Street. This Is Not Your Average Cookie Cutter Condo! Enjoy All Building Amenities Including: Concierge Service, Games/Party Room, Gym/Fitness Facility & Visitor's Parking. Steps To Bathurst TTC Subway Station, UofT, Shopping, Restaurants, Museums & Much More. (id:55093)
First Class Realty Inc.


