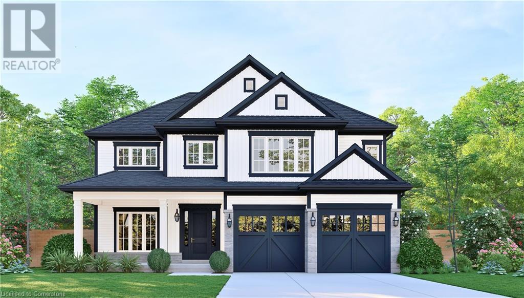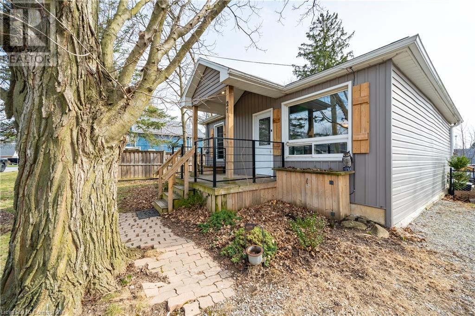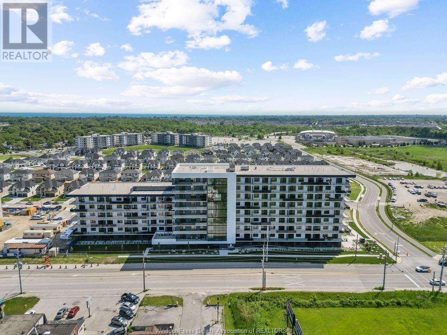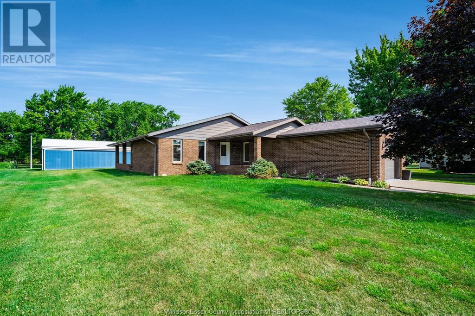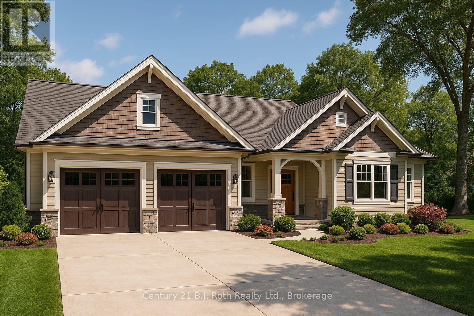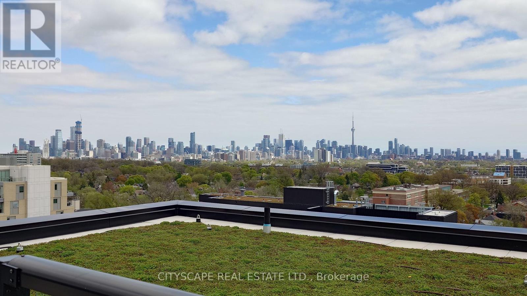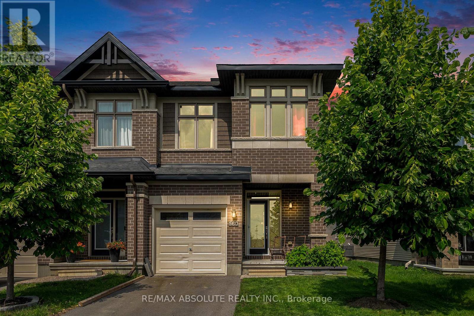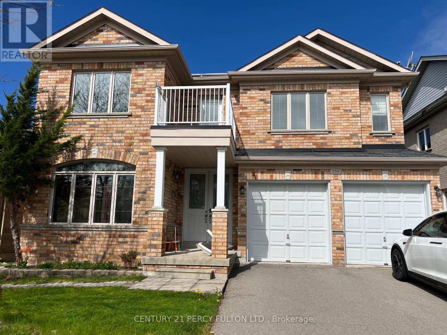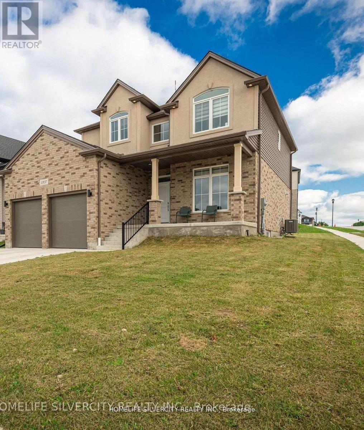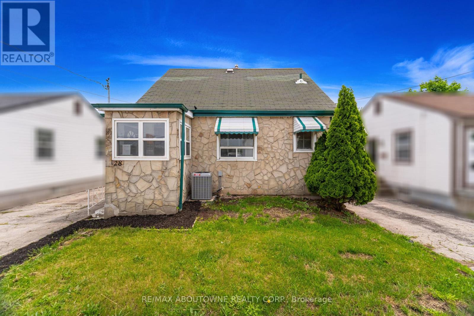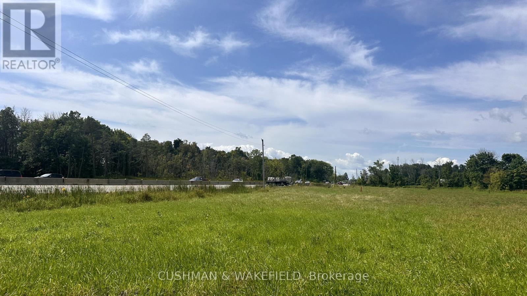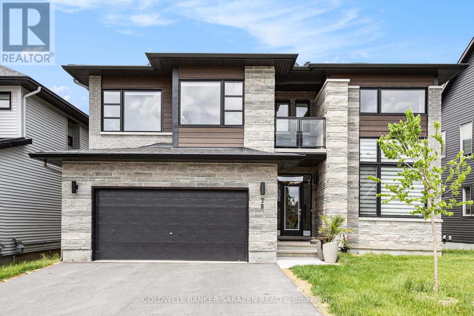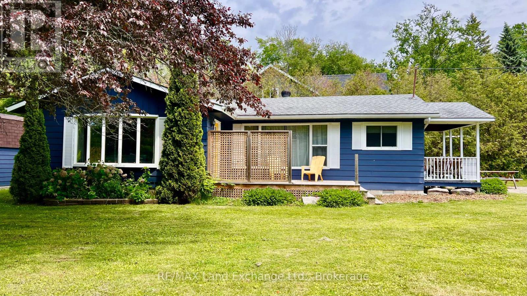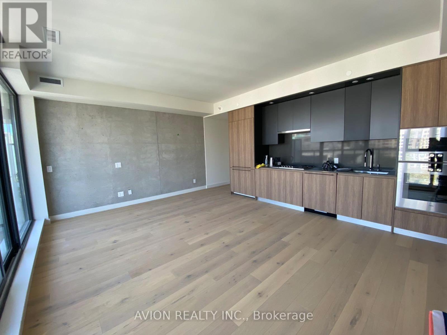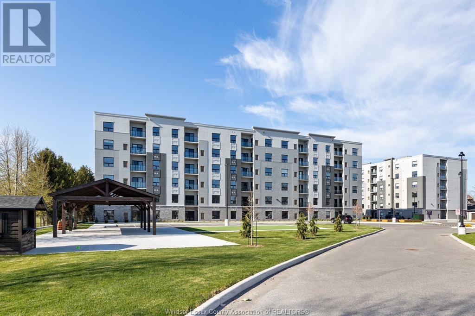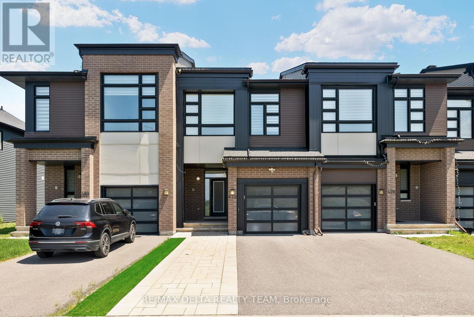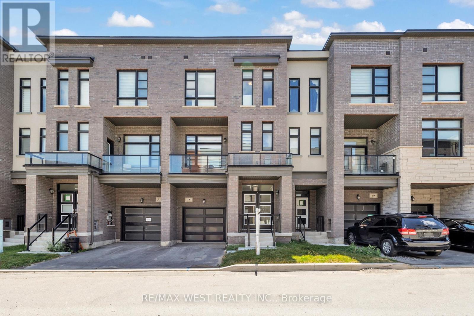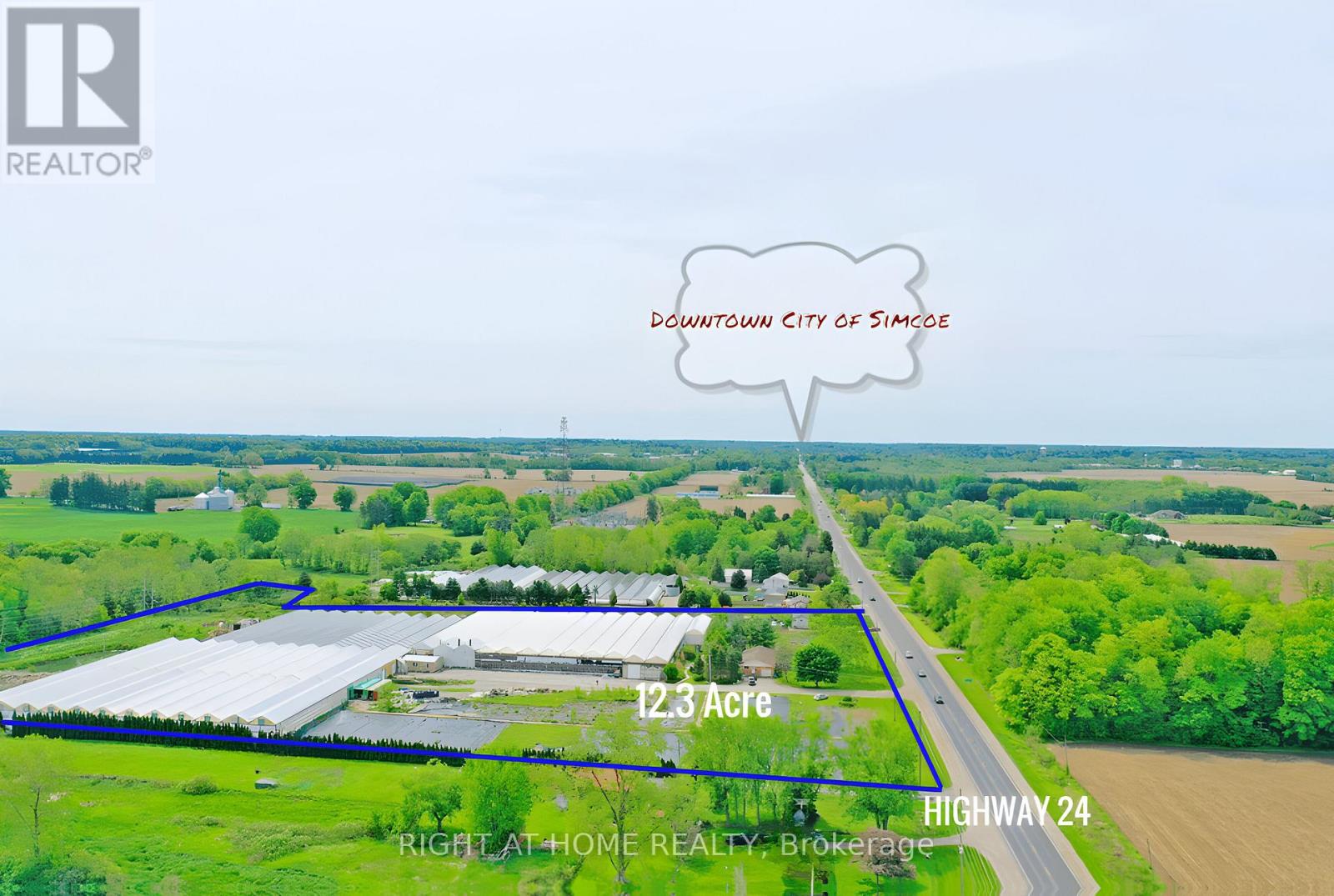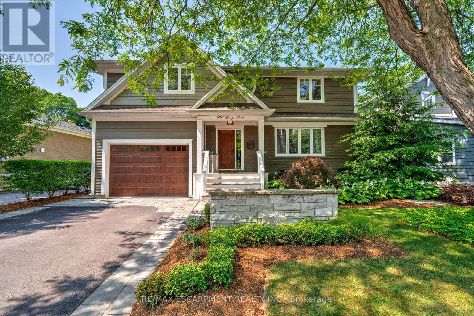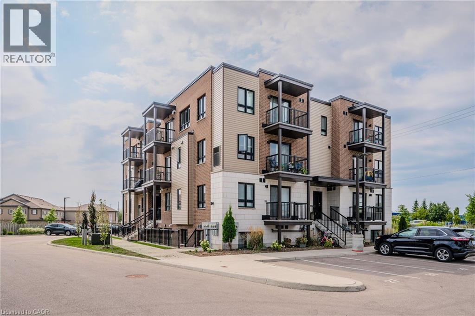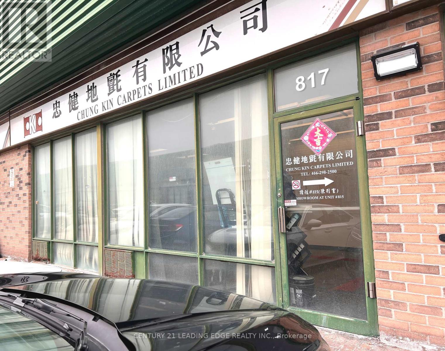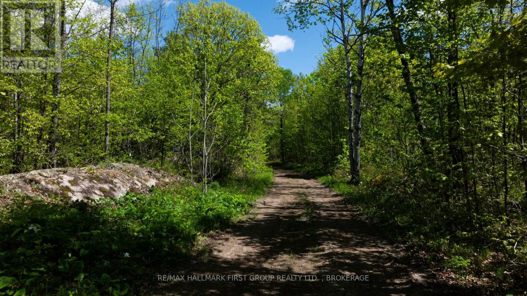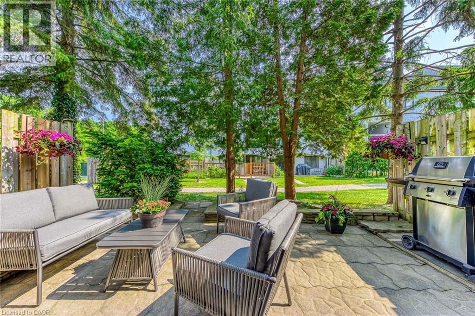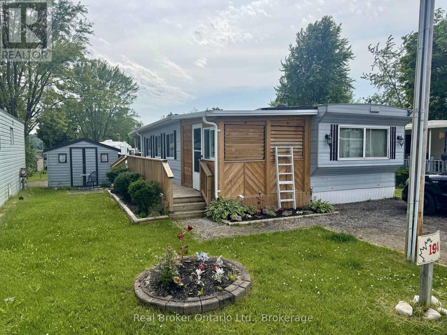#32 - 520 Grey Street
Brantford, Ontario
Corner lot Freehold townhome in a very convenient location, featuring 3+1 bed 4 bath, more than 1500 sq. ft, open concept kitchen design with Island making it Perfect for Big Family Gatherings or entertaining with friends, full of natural light, and so much more. Upstairs, the loft gives you an office nook/kids' play area. The primary bedroom has a 3 pc ensuite with a walk-in closet. An open concept finished basement with a full bath and kitchen for a small family can be easily rented for $1300. Located In A Friendly Neighborhood. Minutes To HWY 403, Stores, & All Amenities. (id:55093)
Century 21 Realty Centre
92 Hilborn Street
Plattsville, Ontario
Exclusive Builder Promotion: Receive $10,000 in Design Dollars! Welcome to Plattsville—a charming small town just 20 minutes from Kitchener-Waterloo, offering the perfect blend of peaceful living and city convenience! Enjoy scenic trails, parks, and a strong sense of community, all while being dose to major amenities. This beautifully designed 4-bedroom family home by Sally Creek Lifestyle Homes offers 2,648 sq. ft. of thoughtfully planned space. Features include soaring vaulted ceilings, 9' main-floor ceilings, a chef's kitchen with quartz countertops, and an elegant oak staircase with wrought iron spindles. Upstairs, the primary suite boasts dual walk-in closets and a luxurious 5-piece ensuite. Situated on a 50' lot with a 2-car garage, this home is to be built with occupancy in 2025. Choose from multiple lots and models! Don't miss this opportunity to build your dream home with upscale finishes in a thriving community. Photos shown are of the Berkshire model home. (id:55093)
RE/MAX Escarpment Realty Inc.
21 Renfrew Street E
Caledonia, Ontario
This sweet one-floor home is full of charm and thoughtful touches—perfect for anyone looking to simplify without sacrificing comfort. With 2 cozy bedrooms, an eat-in kitchen, and a sunny living room, it's the kind of space that instantly feels like home. The laundry room is spacious and could easily double as a quiet little retreat for reading or hobbies. Step outside to enjoy not one, but two decks—ideal for morning coffees or watching the sunset. The fully fenced yard offers mature trees, a fire pit, and extra space for entertaining or relaxing. The basement is great for storage. Updates include: furnace & A/C (2020), water heater (2021), a beautiful walk-in jetted tub with shower (2021), and a new front door (2022). A previous owner also added insulation, updated the siding, soffits, fascia, and eaves. Don’t miss the chance to call this place home. (id:55093)
Keller Williams Complete Realty
375 Mitchell Road S Unit# 19
Listowel, Ontario
**OPEN HOUSE SAT. AUG. 23 from 2-4pm** Lovely life lease bungalow in Listowel, perfect for your retirement. (must be 55+) With 1,312 sq ft of living space, this home has 2 bedrooms, 2 bathrooms and is move-in ready. Walk through the front foyer, into this open concept layout and appreciate the spectacular view of the treed greenspace behind this unit. The modern kitchen has ample counter space and a large island, a great spot for your morning cup of coffee! The living room leads into a bright sunroom, perfect for a den, home office or craft room. There are 2 bedrooms including a primary bedroom with 3 piece ensuite with a walk-in shower. The in-floor heating throughout the townhouse is an added perk, no more cold toes! The backyard has a private patio with a gas BBQ overlooking a walking trail leading to a creek and forested area. No neighbours directly behind! This home has a great location with easy access to nearby shopping, Steve Kerr Memorial Recreation Complex and much more! (id:55093)
Keller Williams Innovation Realty
15 Glebe Street Unit# 1511
Cambridge, Ontario
Modern and stylish, this 2-bedroom, 2-bathroom condo offers 1,007 square feet of thoughtfully designed living space in the highly sought after Gaslight District. Cambridge’s premier destination for dining, entertainment, and culture. This bright and spacious unit features 9-foot ceilings, an open-concept kitchen and dining area with upgraded appliances, large windows that flood the space with natural light, and premium finishes throughout. The primary bedroom includes a walk-in closet, while the in-suite laundry adds everyday convenience. A generous private balcony, accessible from both the living room and bedroom, provides stunning panoramic views of the Grand River, Gaslight Square, and the surrounding cityscape. This unit also includes 2 underground parking spaces. As a resident, you'll enjoy access to an impressive selection of amenities within the Gaslight Condos, including a state of the art fitness center, games room, study and library area, and a beautifully designed outdoor terrace complete with pergolas, fire pits, and BBQ spaces overlooking the vibrant square below. Perfectly situated in one of Cambridge’s most exciting communities, this condo offers the ideal blend of modern comfort and urban lifestyle. Don’t miss your chance to make it yours! (id:55093)
Corcoran Horizon Realty
5 - 3030 Erin Centre Boulevard
Mississauga, Ontario
Beautiful & Bright Townhouse in Churchill Meadows! This well-maintained townhouse offers 1 huge bedroom, 1 bathroom, a cozy patio, and 2 parking spaces (1 garage + 1 private driveway). Ideally located in the sought-after Churchill Meadows community, with convenient access to public transit, shopping, dining, healthcare facilities, and major highways 403 & 407.The primary bedroom features ample closet space, and the spacious 12' x 20' garage provides additional storage. Available September 1st.Unfurnished.Don't miss this great opportunity! (id:55093)
RE/MAX Real Estate Centre Inc.
1624 Lauzon Unit# 307
Windsor, Ontario
Live Exceptionally at Damask – Where Intention Meets Design. Introducing East Windsor’s newest rental community where thoughtful design and modern living converge. Distinct from typical rentals, these refined suites feature soaring 10'2"" ceilings, expansive windows that flood the interiors with natural light, and integrated SmartONE home technology. Elegant finishes and fluid layouts create a sense of ease and sophistication throughout. Choose from spacious one-bedroom, one-plus-den, or two-bedroom suites—ranging up to 1,254 square feet—all thoughtfully appointed with walk-in closets, all appliances, in-suite laundry complete with a utility sink, and private balconies as large as 532 square feet. Enjoy an elevated lifestyle with premium amenities: sip your morning coffee or unwind at sunset on the rooftop terrace with skyline views, and stay active in the fully equipped fitness studio featuring the Echelon smart system—bringing personalized wellness right to your doorstep. Conveniently located just off Lauzon Road, with seamless access to Tecumseh Road East, Transit Windsor, and the E.C. Row Expressway, Damask connects you to everything. You’re minutes from the Ganatchio Trail, Sand Point Beach, McHugh Park, and just across the border from vibrant Downtown Detroit. Nearby, discover the WFCU Centre, Tecumseh Mall, and an array of restaurants, green spaces, and cultural attractions—all part of a neighborhood full of hidden gems. This is East Windsor’s best-kept secret—now unveiled for the first time on MLS. Call The Cris Kambouris Team for information package regarding other layouts and suites plus 1 month lease free! Actual unit finishes, features, and layouts may not be identical to photos and are subject to variation. (id:55093)
Keller Williams Lifestyles Realty
1 Circle Drive
Merlin, Ontario
TOTALLY RENOVATED ONE FLOOR BRICK RANCH ON A LARGE 3/4 ACRE LOT IN A GREAT CUL-DE-SAC LOCATION. OFFERING A 40' X 40' POLE BARN WITH 2/3 CEMENT FLOOR, BUILT IN 2000, WITH GAS AND HYDRO AVAILABLE. UPDATES INCLUDE ROOF, SOFFIT, FACIA AND EAVESTROUGHS (2017), FURNACE AND C/A (2015), WINDOWS (2022), AND 50 GALLON OWNED HOT WATER TANK (2022). SPACIOUS 3' CRAWL SPACE WITH CEMENT FLOOR FOR STORAGE, 200 AMP SERVICE, GAS HOOK UP FRONT AND REAR FOR BBQ, ALL APPLIANCES INCLUDED (MICROWAVE NOT WORKING PROPERLY). IMMEDIATE POSSESSION AND MOVE IN READY! (id:55093)
Deerbrook Realty Inc.
13 Greenlaw Court
Springwater, Ontario
Welcome to 13 Greenlaw Court where quiet charm and natural beauty set the stage for your custom dream home. Perfectly positioned on a generous lot in the sought-after Hillsdale community, this property backs onto mature trees, offering a peaceful, picturesque backdrop and a true sense of seclusion. Whether you're craving space to unwind or a sanctuary to grow, this is the kind of place where life slows down and memories are made. With MG Homes as your builder, you'll have the freedom to craft a home that reflects your unique vision and lifestyle. Just 15 to 20 minutes from Barrie and Midland, yet worlds away in feel, this is where your next chapter begins. Image is for Concept Purposes Only. Build-to-Suit Options available. (id:55093)
Century 21 B.j. Roth Realty Ltd.
1210 - 185 Alberta Avenue
Toronto, Ontario
A Great Live/Work Space For An Urban Professional. 1-Br+Den/1.5-Bath West-Facing Penthouse, 670 Sq. Ft., With A 73 Sq. Ft. Balcony. The Multipurpose Den With A Glass Door. The Elegant Seamlessly Blended With The Living Space Kitchen. The Bedroom With A Large Closet With Built-In Organizers. Located In The Heart Of A Well Established Neighbourhood With Charming Cafes, Casual Dining Spots And Local Shopping, Including Wychwood Farmers Market, LCBO, And No Frills. All, Right At Your Doorsteps. Easy Access To Public Transit With 512 Streetcar And Multiple Bus Routes. (id:55093)
Cityscape Real Estate Ltd.
79 Kenton Street
Mitchell, Ontario
Welcome to “The Witmer!” Available for immediate occupancy, these classic country semi detached homes offer style, versatility, capacity, and sit on a building lot more than 210’ deep. They offer 1926 square feet of finished space above grade and two stairwells to the basement, one directly from outside. The combination of 9’ main floor ceilings and large windows makes for a bright open space. A beautiful two-tone quality-built kitchen with center island and soft close mechanism sits adjacent to the dining room. The great room occupies the entire back width of the home with coffered ceiling details, and shiplap fireplace feature. LVP flooring spans the entire main level with quartz countertops throughout. The second level offers three spacious bedrooms, laundry, main bathroom with double vanity, and primary bedroom ensuite with double vanity and glass shower. ZONING PERMITS DUPLEXING and the basement design incorporates an efficiently placed mechanical room, bathroom and kitchen rough ins, taking into consideration the potential of a future apartment with a separate entry from the side of the unit (option for builder to complete basement – additional $60K to purchase price) The bonus is they come fully equipped with appliances; 4 STAINLESS STEEL KITCHEN APPLIANCES AND STACKABLE WASHER DRYER already installed. Surrounding the North Thames River, with a historic downtown, rich in heritage, architecture and amenities, and an 18 hole golf course. It’s no wonder so many families have chosen to live in Mitchell; make it your home! (id:55093)
RE/MAX Twin City Realty Inc.
322 Centre Street
Espanola, Ontario
Prime Location In Espanola, 2 Story Commercial Building In The Main Street, Super Rare Investment Opportunity, The Owner Is Operating The Restaurant Business Over 15 Years. Lots Of Parking. 4 Bedrooms Apt In The Second Floor. (id:55093)
Homelife Landmark Realty Inc.
17 - 3175 Rutherford Road
Vaughan, Ontario
Golden Investment Opportunity Fully Renovated Restaurant with Exclusive Patio Across from Vaughan Mills! Attention investors and food chain operators don't miss this exceptional opportunity to own a prime commercial property and thriving restaurant business in one of Vaughan's busiest retail corridors! Located directly across from the high-traffic Vaughan Mills Mall, this spacious, fully renovated restaurant combines two units into one seamless, modern space. Featuring an exclusive private patio, this property offers additional seating capacity and an enhanced dining experience perfect for seasonal and year-round appeal. The sale includes both the property and the business, complete with all owned appliances, furniture, and chattels providing a turnkey solution ready to operate or rebrand to suit your unique business vision. The building has option for LLBO. Situated at the bustling intersection of Hwy 400 & Rutherford, this high-demand neighborhood is surrounded by countless amenities, the continuously developing Downtown Vaughan core, and easy access to the subway station. General parking is available for customers convenience. Whether you're expanding your chain or launching your next concept, this is a rare chance to secure a coveted location in a vibrant, growing area with indoor and outdoor dining potential. (id:55093)
King Realty Inc.
13231 Kennedy Road
Whitchurch-Stouffville, Ontario
55.15 Acre Private Retreat, Family Compound, 10500Sf Liv Space! 10'&12.5' High Ceilings With Countless Picture Windows! 3 Fire Places, 7' Baseboards, Skylights, 30+ Parking. 3.5 Km Waterfront On 2 Manmade Lakes Stocked With 3 Kinds Of Delicious Fish!!! 10 Km Walking Trails!!! 2 Geo-Thermal Furnace! Fridge, Stove, Dishwasher, Comm Kit In Basement Stacked-Oven, 6-Burner Stove, 400 Amp & 2 Hot Water Tanks.Too Many To List! (id:55093)
RE/MAX Imperial Realty Inc.
560 Triangle Street N
Ottawa, Ontario
From the moment you step inside this sun-soaked corner unit, you'll be captivated by the high-end finishes, soaring ceilings, and a layout designed for both everyday living and elegant entertaining. Spread over two levels of rich hardwood flooring, the home features a welcoming foyer with detailed tile that carries through the powder room. The open-concept main floor is a true showstopper, featuring a dramatic open-to-above living room with floor-to-ceiling windows that flood the space with natural light. A cozy electric fireplace anchors the room, adding warmth and character. The chef-inspired kitchen blends style and function with quartz countertops, stainless steel appliances, a gas stove, large island with breakfast bar, pot lighting, extensive pantry cabinetry, and a sleek backsplash. Door off the dining area leads to your private backyard oasis. A fully fenced retreat with a gas BBQ hookup, perfect for relaxing or entertaining outdoors. Upstairs, the primary suite offers a serene escape with a spa-like ensuite featuring an oversized glass/tile shower and a large walk-in closet. Two additional bedrooms, a modern 4-piece bathroom, and a convenient second-floor laundry room complete the level with style and practicality. The finished basement provides a versatile recreation space, ideal for a home gym, media room, or play area plus ample storage to keep everything organized. Tech meets lifestyle with Smart Home features, including a Nest thermostat, offering you energy efficiency, comfort, and control wherever you are. Corner unit benefits include private driveway, extra windows, enhanced privacy, and a larger outdoor space. Ideally located just steps to Abbottsville Trail, parks, and a wide range of shopping and dining options, this home offers the perfect blend of serenity and connectivity in one of Stittsvilles most desirable communities. (id:55093)
RE/MAX Absolute Realty Inc.
359 Woodspring Avenue
Newmarket, Ontario
Beautiful 4 Bedroom Home Close To All Amenities, School, Park, Theatre, Upper Canada Mall, Costco, Best Buy, Home Depot, Candian Tires, Environmental Park Trails. total 3860 Sft finished living space. Hardwood Flrs, Granite Counter In Large Kitchen With Backsplash & Centre Island, Walkout To Deck. Large Master Bedroom W/Spacious W/I Closet And Ensuite W/Sep. Shower & Corner Soaker Tub. 2nd Floor Laundry Room & Balcony. Finished Walkout Basement with bedroom, bath and R/I Kitchen. (id:55093)
Century 21 Percy Fulton Ltd.
1937 Boardwalk Way
London South, Ontario
Welcome to your Executive Two-storey luxury home! This gorgeous Clayfield home was completed in 2022 & is located in the desirable Riverbend community. Close to amenities, private schools, Hunt Club, Springbank Park, Boler Mountain, fitness facilities, restaurants, Komoka Provincial Park and a short drive to major highways (id:55093)
Homelife Silvercity Realty Inc.
128 Cross Avenue
Oakville, Ontario
Welcome to 128 Cross Avenue, a beautifully updated two-storey, 3-bedroom, 2 full bathroom detached home located in the vibrant heart of Oakville. This inviting property is ideal for anyone looking to combine comfort, style, and unbeatable access to transit and local amenities.Inside, the home has been tastefully renovated throughout. The kitchen features a fresh modern design with a stylish backsplash and updated cabinetry, making it a delightful space to prepare and enjoy meals. Both full bathrooms have experienced a remodel, offering contemporary finishes and practical layouts.This location is truly exceptional. Just a short walk to the Oakville GO Station, providing easy and efficient commuting to Toronto and across the GTA. You're also minutes from an excellent range of nearby amenities, including Oakville Place Mall, Whole Foods, Fortinos, Starbucks, the LCBO, and a wide variety of restaurants, cafés, and fitness studios.This detached home offers flexibility and comfort in a highly desirable, commuter-friendly neighbourhood. (id:55093)
RE/MAX Aboutowne Realty Corp.
151 Cedar Grove Drive
Scugog, Ontario
Discover the perfect waterfront residence situated on a spacious 80x100-foot lot facing west, offering breathtaking sunsets and an inviting in-law suite. This charming raised bungalow features 2+2 bedrooms and underwent extensive renovations in 2018. Upgrades include a modern kitchen with granite countertops, a central island, and a generous primary bedroom with a 3pc en-suite and two walkouts leading to the upper deck. The living room, overlooking the lake, is warmed by a cozy gas fireplace. Convenient main floor laundry enhances daily living. The finished walk-out basement boasts two additional bedrooms, a kitchen with a gas fireplace, a three-piece bathroom, and a recreation room also featuring a gas fireplace. The home is equipped with forced air gas heating and provides parking for four vehicles. Relax by the fire pit while enjoying spectacular sunsets over the lake .this is lakeside living at its finest! (id:55093)
Home Choice Realty Inc.
136 Line 10 N
Oro-Medonte, Ontario
HWY 11 Commercial Land! C2 - 500 FT of HWY 11 Frontage** * Easy access to both North and South bound ramps to HWY 11. * Exposure - 30,000 - 50,000 vehicles passing daily. Discover an exceptional opportunity to acquire a prime parcel of land strategically located at the northwest corner of HWY 11 and Line 10 North, just north of the picturesque Lake Simcoe. This expansive parcel offers excellent visibility and accessibility, making it ideal for a variety of commercial or development ventures. Surrounded by vacant land to the north and west, this property provides a blank canvas for your vision. **EXTRAS** High traffic exposure on Highway 11 - Convenient access to major transportation routes - Surrounded by a mix of commercial and retail establishments - Potential for various development opportunities - Close proximity to recreational. (id:55093)
Cushman & Wakefield
Royal LePage Signature Realty
200 Klager Avenue
Pelham, Ontario
Welcome to 200 Klager Ave a breathtaking 2005 sq ft freehold corner unit townhome. As soon as you finish admiring the stunning modern architecture finished in brick & stucco step inside to enjoy the incredible level of luxury only Rinaldi Homes can offer. The main floor living space offers 9 ft ceilings with 8 ft doors, gleaming engineered hardwood floors, pot lights throughout, custom window coverings, a luxurious kitchen with soft close doors/drawers & cabinets to the ceiling, quartz countertops, a panelled fridge & dishwasher, 30" gas stove & a servery/walk-in pantry, a spacious living room, large dining room, a 2 piece bathroom and sliding door access to a gorgeous covered deck complete with composite TREX deck boards, privacy wall and Probilt aluminum railing with tempered glass panels. The second floor offers a loft area (with engineered hardwood flooring), a full 5 piece bathroom with quartz countertop, separate laundry room with front loading machines, a serene primary bedroom suite complete with its own private 4 piece ensuite bathroom (including a quartz countertop, tiled shower with frameless glass) & a large walk-in closet with custom closet organizer, and 2 large additional bedrooms (front bedroom includes a walk in closet). Smooth drywall ceilings in all finished areas. Triple glazed windows are standard in all above grade rooms. The basement features a deeper 8'4" pour, vinyl plank flooring, a 4th bedroom, 3pc bathroom and a Rec Room. 13 seer central air conditioning unit and flow through humidifier on the forced air gas furnace included. Sod, interlock brick walkway & driveways, front landscaping included. Located across the street from the future neighbourhood park. Only a short walk to downtown, shopping, restaurants & the Steve Bauer Trail. Easy access to world class golf, vineyards, the QEW & 406. 30 Day closing available - Buyer agrees to accept builder selected interior and exterior finishes. As low as 2.99% financing available - See Sales Re (id:55093)
Royal LePage NRC Realty
186 Klager Avenue
Pelham, Ontario
Rinaldi Homes is proud to present the Townhouse Collection @ Willow Ridge. Welcome to 186 Klager Ave a breathtaking 2005 sq ft freehold corner unit townhome. As soon as you finish admiring the stunning modern architecture finished in brick & stucco step inside to enjoy the incredible level of luxury only Rinaldi Homes can offer. The main floor living space offers 9 ft ceilings with 8 ft doors, gleaming engineered hardwood floors, a luxurious kitchen with soft close doors/drawers, your choice of granite or quartz countertops and both a servery and walk-in pantry, a spacious living room, large dining room, a 2 piece bathroom and sliding door access to a gorgeous covered deck complete with composite TREX deck boards, privacy wall and Probilt aluminum railing with tempered glass panels. The second floor offers a loft area (with engineered hardwood flooring), a full 5 piece bathroom, separate laundry room, a serene primary bedroom suite complete with its own private 4 piece ensuite bathroom (including a tiled shower with frameless glass) & a large walk-in closet, and 2 large additional bedrooms (front bedroom includes a walk in closet). Smooth drywall ceilings in all finished areas. Energy efficient triple glazed windows are standard in all above grade rooms. The homes basement features a deeper 84 pour which allows for extra headroom when you create the recreation room of your dreams. Staying comfortable in all seasons is easy thanks to the equipped 13 seer central air conditioning unit and flow through humidifier on the forced air gas furnace. Sod, interlock brick walkway & driveways, front landscaping included. Located across the street from the future neighbourhood park. Only a short walk to downtown Fonthill, shopping, restaurants & the Steve Bauer Trail. Easy access to world class golf, vineyards, the QEW & 406. $75,000 discount has been applied to listed price limited time promotion Dont delay! (id:55093)
Royal LePage NRC Realty
28 Dun Skipper Drive
Ottawa, Ontario
Welcome to this exceptional open concept well designed 4-bedroom, 4-bathroom (two bedrooms with private ensuites) house in highly sought out area of Findlay creek. This home offers over 4000 sq ft of living space. A well lit spacious Foyer showcases a warm welcome into the open to above Living room. The main floor also features an open to above Solarium, a spacious Office, a Dinning room, a powder room, a Laundry, a Family room with Gas Fire Place, an eating area. The beautiful open concept dream Kitchen offers upgraded cabinetry, huge central Island, high end (BOCH) steel appliances, built-in Microwave, built-in Oven, and a Hood fan. The second floor features a large size loft, a Primary Bedroom with walk-in closet and a five piece Ensuite. A second Master bedroom with attached Balcony, Walk-in closet and a 3 piece Ensuite. There are two generous size bedrooms with an attached 4 Piece Bathroom (Jack & Jill). This well designed house has many large size windows to capture natural sunlight for warmth and comfort. There is an unfinished Basement (1760 Sq Ft approx.) area that you can design and build to your choice. Close to Airport, Transit, Shopping, School, Golf and many amenities. About 25 minutes to Downtown. (id:55093)
Coldwell Banker Sarazen Realty
401 Oki Court
Huron-Kinloss, Ontario
AMAZING VALUE in this NEW PRICE !! Tucked away in the heart of the charming lakeside community of Point Clark, this warm and welcoming 3-bedroom, 1-bath home or cottage is your perfect escape. Just a short stroll to the sun-drenched shores of Lake Huron, its the kind of place where flip-flops and sunsets are part of daily life. Step inside and feel the easygoing vibe, a cozy, warm interior that invites you to kick back and unwind. Whether its a weekend getaway or your year-round home, this bungalow is just the right blend of comfort and character. Natural gas connection is ready for your new fireplace while outside, a spacious, double-car detached garage adds an unexpected twist currently transformed into a fun-filled games room, its the perfect hangout spot for rainy days, evening darts, or friendly competitions over a game of pool. The second part of the expansive property backs onto greenspace where you will see and hear birds, deer and other wildlife. With mature trees, gentle lake breezes, and the kind of community where neighbours wave and kids ride bikes til dusk, this inviting property offers the true spirit of lakeshore living - laid-back, friendly, and effortlessly enjoyable. (id:55093)
RE/MAX Land Exchange Ltd.
13 Stillwater Crescent
Brampton, Ontario
Welcome to 13 Stillwater Crescent - this is the one you've been waiting for! This double car garage detached home has been tastefully upgraded by the owners and is waiting for you to call it home. Features 2,740 square feet of total living space! This rarely offered gem features 3+1 spacious bedrooms and 3.5 washrooms. Very practical layout, plenty of windows flood the interior with an abundance of natural light. Upgraded flooring throughout the home. This home has a completely carpet-free interior.The main floor features a spacious kitchen with stainless steel appliances, upgraded flooring, and walkout to the rear yard. Separate living, family, and formal dining room on the main floor! Living room with a beautiful bay window features a view of the front yard. Ascend to the second floor which features 3 spacious bedrooms and upgraded washrooms! Master bedroom with hardwood flooring, generously sized closet, and an ensuite. Second and third bedroom feature hardwood flooring and spacious closets. Second washroom on this level is super convenient! Professionally finished below grade entrance completed with a city-approved permit leads you to the fully finished basement featuring a kitchen, spacious bedroom, and full washroom. This space makes for a lucrative rental opportunity. Double car garage satisfies all of your storage needs. Spacious double wide driveway assures ample parking space. Step into the backyard to enter your own personal oasis, featuring a wooden deck and luscious green yard - this is the perfect place for kids to play, entertaining your guests, and much more. Nestled in a quiet and mature neighbourhood on a peaceful crescent with true pride of ownership! The combination of location, upgrades, and layout make this the one to call home.Location, location, location! Situated in a mature and peaceful neighbourhood. Close to schools, grocery stores, parks, public transit, banks, gymnasium, shopping, trails, and all other amenities. (id:55093)
Executive Real Estate Services Ltd.
124 Greensboro Drive
Scugog, Ontario
A rare Blackstock property priced to sell. Fully renovated & upgraded with 3 bedroom, 3 baths & room for an additional 4th bedroom. Enjoy it for yourself or rent part of it - lower level separate access 1 bedroom complete with kitchen, bath and living area. This 2 Kitchen property is perfect for the growing family or someone ready to retire. located in the quietest neighbourhood with good people all around. There are many ways to enjoy this .45 acre property- just shy of 1/2 acre lot - backing onto a beautiful farmers field and open pasture. No neighbours in the back and from side to side the space is just right! . Outdoor living complete with fire- pit, hot tub & a covered screened-in deck all backing onto a beautiful open field. A heated garage complete with a newly paved driveway that fit 6 trucks or 9 cars. A gated driveway that stores a RV or a boat or a private secure area for convenience. A wood storing-shed & compost bins custom made to add a rural flare. All new kitchen 2025- 3 brand new appliances, roof 2019, driveway 2024, fire-pit 2024, shed & compost 2024, heated garage & private office & storage 2024. All new paint, new sliding door & basement enlarged window 2024. There is not much else to do in this property making it a turn-key investment! A must see! * Septic tank inspection upon request with resent upgrade for buyers peace of mind. The hot tub is in perfect working order that faces the sunsets. Great school district with local farmers produce. Community centre with skating, curling and other fun things to do just a walk away not to mention the annual Blackstock fair and the Demolition Derby races. A great community & place to call home. Garage has automatic door opener included. (id:55093)
RE/MAX Hallmark Chay Realty
Room 2 - 38 Marcelline Crescent
Toronto, Ontario
Short Term Lease Possible !Student welcome !Spacious Furnitured Room @ 2nd Flr For Rent. Only few ppl in whole property! Not Rooming house!!Located one of Best communities In Canada! Steps to Bessarion Subway Station , Brandnew National Architectural Design Award Community , tenant may enjoy library ,gym,swimming pool ,private office in community centre . Steps to 33km East Don River Nature trails as backyard .Close to Canadian Tire ,YMCA,T&T,Bayview Village Mall/Fairview Mall . No Smoking ,No Pet ,Seeking For One Professional Or Student To Live in .Quiet ,secure and decent neighborhood. (id:55093)
Homelife New World Realty Inc.
717 - 29 Queens Quay E
Toronto, Ontario
"Pier 27" Luxury Condo On The Waterfront. Spacious Layout 1168 Sqft+135 Sqft Balcony W/2 Bedrms+Den, 2 Washrms; soring 10-foot Ceiling, Stunning Floor To Ceiling Windows invite spectacular Lake View, Open-concept kitchen equipped with premium Miele stainless steel appliances. Elegant engineered hardwood flooring throughout the suite. Enjoy The Resort Style Amenities; Short Walk To Sugar Beach, Esplanade Restaurant District, Toronto Island Recreation, Shopping, Bus And Street Cars, George Brown College, Gardiner Express, Train Station, Acc, Rogers Centre, Sony Centre, Path, Hotel & More...... Walk Score 98% *** easy showing*** (id:55093)
Nu Stream Realty (Toronto) Inc.
338 Byng Avenue
Toronto, Ontario
****OFFERS ANYTIME****Top-Ranked School----Earl Haig SS****UNIQUE/ONE OF A KIND RESIDENCE in area****3Cars Garage on Premium land "58Ft x 146Ft" ---------- Step inside & prepare to be entranced by gorgeous ------- luxurious custom-built 5bedrooms of total 6200Sf living area inc the basement(apx 4500Sf--1st/2nd flrs + prof. finished basement --------- Featuring impeccable craftsmanship -------- exceptional top-notch materials through-out & you are greeted by a stunning-soaring 2storey grandeur foyer with a large skylight draw your eye upward. The main floor provides a refined retreat and speaks to the home's expansive principal rooms, designer living & dining rooms boasts a lavish palatial mouldings & columns in timeless elegance. The amazing maple kitchen with wall to wall pantry & spacious breakfast area overlooking the deep/large backyard. The family room itself features a stately gas fireplace & cozy-family/friends gathering space. The open riser/grand staircase leads to a five thoughtfully designed bedrooms offer private spaces for rest and reflection. The primary suite elevates daily life, featuring an expansive ensuite and a walk-in closet. Every bedrooms have own wonderful ensuites & closets for privacy & relaxation. Enjoy a massive entertaining space of lower level(recreation room0, featuring a gas fireplace, wet bar & w/out to a backyard & making it an ideal space for nanny's bedroom & washroom----Lots of storage space****A functional mudroom/laundry room combined on the main floor provides access to the built-in 3cars garage-------This residence is a truly ONE-OF-A-KIND in area(Extraordinary Land--58x146Ft, Expansive-Luxury Living Space with an UNIQUE 3Cars garage)-Driveway & Backyard patio upgraded in 2024,AC upgraded to Lennox Heat pump,Furnace upgraded to Lennox added humidifier)-----A Must See Hm (id:55093)
Forest Hill Real Estate Inc.
1205 - 81 Wellesley Street E
Toronto, Ontario
Female Only! This is ONE Master bedroom and private bathroom in a New Rare 1033 sqft 2B2B unit , Shared kitchen and living room. Located at the convenient Wellesley/Church area downtown Toronto. spacious and bright living room and kitchen . Master bedroom with ensuite bathroom and walk in closet .Unobstructed city view to the south north and west.Close to everything. New app with Gas Stove,A must see !!! (id:55093)
Avion Realty Inc.
190 Main Street East Unit# 206
Kingsville, Ontario
Welcome to this brand new, luxury built condominium unit proudly developed by Valente Development, and priced to sell! This unit features two spacious bedrooms, primary bedroom with walk through closet, and large en-suite bath. Updated scratch resistant vinyl, and ceramic flooring throughout, bright kitchen with upgraded side pantry and soft-close cabinetry, spacious laundry room, and all appliances are included! This exceptionally well maintained building has on-site property management, parking included, garages available for purchase, party room, gardening beds, outdoor pavilion with bbq and euro-shed and entertainment space. The location of this property couldn't get any better, quieter, or safer! Steps from a medical centre, shopping, dining, parks, schools, wineries, and so much more! Convenient and luxurious, you don't want to miss this one! (id:55093)
Remo Valente Real Estate (1990) Limited
478 Trident Mews
Ottawa, Ontario
Step into modern comfort and timeless design in this beautifully upgraded Calypso model by Urbandale, nestled on an upgraded lot with no front neighbours for added privacy and curb appeal. The stunning living room features 15-foot ceilings and a wall of windows, flooding the space with natural light. Elegant paneling (2024), a lime-washed linear gas fireplace (2025), and built-in surround sound speakers complete the space. The chef's kitchen includes an upgraded coffee bar with glass cabinetry, spice rack, double waterfall edge island, quartz countertops throughout, and premium appliances. Upstairs, enjoy upgraded carpet, second-level laundry, and a generous primary bedroom with an oversized glass shower in the ensuite. Smart home features include remote-controlled blinds throughout, a smart thermostat, front door lock, and a mesh internet system with seamless indoor/outdoor coverage. Additional highlights include pot lights throughout and a finished basement with an electric fireplace, perfect for movie nights. Step outside to your private backyard retreat featuring interlock (2022), an integrated gas fireplace, PVC deck (2022), and a fully fenced PVC yard. Lighting, outdoor speakers, additional outlets, and gas hookups at the front and back, along with a gazebo equipped with a fan, make it ideal for entertaining. The garage includes storage shelving and a generator hookup, while the extended driveway offers a total of 4 parking spaces, completing this exceptional home. We weren't lying when we said this one is truly move-in ready. Located in a family-friendly community close to shopping, restaurants, transit, schools, walking trails, parks, splash pads, and tennis, pickleball, and basketball courts. (id:55093)
RE/MAX Delta Realty Team
15 Quilico Road N
Vaughan, Ontario
A modern, three-story townhouse in Vaughan, built in 2024, offers approximately 1,900 sqft of bright, open living space featuring 4 bedrooms plus 1 bedroom in the finished basement, and 2.5 bathrooms. A welcoming front patio, and two balconies, one off the family area and another in the primary suite. The main and third floors boast 10ft ceilings, with an even taller 11ft ceiling on the second floor, creating an expansive, airy atmosphere. The open-concept layout includes a powder room on the main floor and a versatile bedroom, perfect for guests or a home office. Situated in Elder Mills/Kleinburg, the home offers seamless access to highways (407, 427), excellent schools, parks, transit, and major shopping hubs, combining stylish modern finishes with family-friendly suburban convenience. (id:55093)
RE/MAX West Realty Inc.
227 Medina Drive
Georgina, Ontario
This Custom Crafted Designer Masterpiece Sits On A Premium Double Lot Just Steps From Lake Access, Dining, And Year Round Lake Fun. With Over $300K In Upgrades, Its More Than A Home, Its An Experience. From The Moment You Arrive, This Property Exudes Elegance: A Paved Drive, Fresh Garden Beds, And $15K In Lush Privacy Hedging Lead To A Back Porch With Tongue And Groove Ceiling And Built-In Speakers, Every Inch Curated For Comfort And Style. Inside, Sophistication Shines With A $10K Front Door, Designer Tile, A New Mud/Laundry Room, And Over $120K In Custom Cabinetry. The Heart Of The Home Is A Stunning Taj Mahal Quartzite Kitchen With Jennair And Bosch Appliances, Café Double Oven, Walk-In Pantry, Pot Filler, Soft Close Drawers, Beverage Station, Reverse Osmosis Water (Sink & Fridge), And Built-In Spice Rack System. The Great Room Impresses With Vaulted Ceilings, Built-Ins, A Feature Wall And Fireplace, While Tinted Windows And Motorized Blinds Blend Comfort With Privacy. The Main Floor Primary Retreat Features Patio Access, Spa-Like Ensuite With Heated Floors, Soaker Tub, Bluetooth Ceiling Speakers, Rain Shower, Make-Up Vanity, And Dual Closets. Bedrooms Offer Custom Organizers, Solid Core Doors, Upgraded Hardware, And Stylish Lighting. Dual Laundry Rooms Add Everyday Ease. Upstairs Boasts 3 Bedrooms, Including A Spacious Suite With 4-Piece Ensuite, Perfect For Multi-Generational Living. The Fully-Finished Basement Offers A Large Rec Area With Heated Floors, Pot Lights, Designer Fixtures, Full Bath, And Bedroom, Ideal For An In-Law Suite With Separate Entry From The 4-Car Heated Garage With Epoxy Floor. Water Softener And Iron Remover Ensure Perfect H2O. This Isn't Just A Property - Its Your Forever Home, Reimagined. (id:55093)
Exp Realty
2492 Highway 24
Norfolk, Ontario
Discover 12.3 acres of flat land with approx. 560 ft of frontage on one of the busiest stretches of Highway 24, Simcoe, prime commercial corridor. Only 45 minutes from downtown, less than an hour to Hamilton, and two hours to Toronto, this location offers access to over 150 million consumers ideal for fresh produce distribution across North America. The property includes a 171,000 sq. ft. greenhouse facility (primarily poly with partial glass), featuring 1416 ft gutter heights, roof venting, and full shading. A solid red brick house is also on-site perfect for vegetable or flower production, a garden center, or convenient live/work use. Please note: the property requires some repair and renovation and will be sold as is. Invest today and benefit from strong land value growth and development potential in the years ahead. Vendor Take-Back Mortgage and Lease-to-Own options available. (id:55093)
Right At Home Realty
640 George Street
Burlington, Ontario
Some homes just have that certain something - the kind of curb appeal that makes you stop and stare. Welcome to Burlingtons desirable core, where this 4+1 bedroom, 3.5 bathroom home delivers space, function, and a backyard that feels like a private escape. Inside, hand-scraped hardwood floors lead you through sun-filled spaces, starting with a formal dining room perfect for gatherings. The well-appointed kitchen features quality cabinetry, granite counters, and an oversized island that anchors the home. It opens to a generous great room with a coffered ceiling, stone fireplace, and dual walk-outs to the backyard. A main floor bedroom or office, mudroom with laundry and garage access, and an a stylish powder room complete the main level. Upstairs, the primary suite features a walk-in closet and an ensuite with a soaker tub overlooking the yard and a glass shower, plus two additional bedrooms and a full bath. The finished lower level offers a spacious family room, additional seating area, the fifth bedroom, and a full bath. Step outside and it only gets better, an incredibly private, meticulously landscaped backyard with mature trees, lush gardens, dozens of flourishing hydrangea's, elegant stonework, and low-maintenance turf. The oversized porch with built in bbq area, in-ground pool (newer liner, pump, and cartridge filter), waterfall feature, and covered outdoor lounge with gas fireplace make it the perfect space to gather or unwind. A home that captures attention. Luxury Certified. (id:55093)
RE/MAX Escarpment Realty Inc.
944 Long Drive
Burlington, Ontario
Welcome to 944 Long Drive, A refined sanctuary nestled in the very sought-after community of LaSalle. This renovated masterpiece offers 4 beds+den,4 baths,over 3,000sqft of elegant living space filled with natural light, covered front porch & sitting on a lrg 60X143 lot! This stunning home has been thoughtfully designed with 7.5" wide blank engineered white oak hardwood floors,open concept living, main floor 2p/c bath, chef inspired kitchen feat; a large centre island, custom cabinetry, built-in stainless steel appliances,pot filler,deep stainless steel sink, ample storage,designer lighting, gleaming quartz countertops & backsplash! Retreat to your expansive primary suite with its own lrge w-in closet,spa-like ensuite complete with porcelain tile,dble sinks,freestanding soaker tub and a glass-enclosed rainfall shower! The additional 2bdrms on the upper floor feat; dbl closets,engineered hardwood & share the lux 4 p/c bath w dble sinks,quartz countertops,porcelain tile,glass enclosed shower & b/in laundry for the ultimate convenience. This home is universal w the added main flr bdrm,great for guests,officeor primary bdrm down the road.The lower level is adorned w engineered hrdwd flrng, an expansive rec rm perfect for movie night,den/office spce,3p/c bath,sep entrnce & an oversized utility rm w workshop. Step out onto your private,lush backyard,framed w mature trees,raised deck,covered back patio,gas BBQ hookup,perfect for entertaining loved ones & creating lasting memories.Endless possibilities await in creating your own bckyrd oasis w pool,cabana,outdoor kitch,sauna&hottub. The curb appeal offers 6 car prkng,stone edged garden beds,cedarhedges&a charming weeping cherry tree that adds a touch of seasonal grace to the frontlandscape.The detached garage has been reno'd with a new roof & contemporary automaticdoor.This gorgeous home is steps away from Burlington Golf &CC,Royal Botanical Grdns,LaSalle Prk, top-rated schools,Lake Ont,Hwy403,407,Qew,transit,rests & shops (id:55093)
Royal LePage Terrequity Realty
501 - 1818 Cherryhill Road
Peterborough West, Ontario
Discover the unparalleled charm of this exceptional penthouse at Summit Place, the only suite currently for sale in this quality constructed building. Available at an extraordinary value that simply cannot be replicated in todays market, this three-bedroom, two-bathroom residence boasts a flexible floor plan designed for modern living. With soaring 24ft cathedral ceilings and floor-to-ceiling glass walls, the open-concept living & dining area is bathed in natural light, creating an inviting atmosphere. Enjoy relaxing views from two beautiful balconies, perfect for taking a break or entertaining. The versatile loft space can serve as a serene master retreat complete with a fireplace & private terrace, or transform the space into a games room or studio to suit your lifestyle. Building amenities enhance your living experience with secure underground parking, outdoor parking, two elevators & a resort-like atmosphere featuring a heated pool, cabana & BBQ area. With only 39 suites, nestled within beautifully landscaped grounds, this penthouse is situated in the desirable West End, just minutes from shopping, golf & easy access to the GTA. Less than 10 minutes from Peterborough Regional Health Centre, Fleming Wellness Centre & Mapleridge Recreation Centre. Peterborough Marina is just minutes away as your gateway to the recreational Kawartha Lakes Regiona million miles away is just down the road. Dont miss this rare opportunity to own a unique property that combines luxury & practicality. Embrace a lifestyle that reflects your aspirations & make this remarkable penthouse your new home! (id:55093)
Royal LePage Proalliance Realty
1331 Countrystone Drive Unit# A2
Kitchener, Ontario
Lovely 2 bedroom, 2 bathroom, 2 parking spot home! Attention first time buyers, empty nesters or investors. This immaculate home features open concept living space, large center island for meal prep & ideal layout for hosting family and friends. Spacious primary bedroom has a private balcony, large windows and ample closet space. Second bedroom features a wall to wall closet and large window. Steps to Ira Needles and all the shops at the Boardwalk! photos from when home was vacant (id:55093)
RE/MAX Twin City Realty Inc.
539 Belmont Avenue W Unit# 208
Kitchener, Ontario
Choice Belmont Village condo EAST facing with beautiful windows throughout! Don't miss this 2 BEDROOM + DEN, 2 FULL BATHROOM & INSUITE LAUNDRY. CORNER SUITE featuring 9 foot ceilings throughout, granite countertops and laminate flooring. Lovely open concept chefs kitchen perfect entertaining! Lots of windows throughout for tonnes of natural light to come through! Large breakfast bar island, pantry, under cabinet lighting and designer backsplash. Living room area with custom builtins and fireplace. The optional den or formal dining room lends itself to a bright a cheery space. Enjoy walking out to your own large patio/balcony to BBQ for friends. Master bedroom features walk in closet, luxurious ensuite with double sinks and walk in shower. 2nd bedroom spacious with wall to wall closet. Convenient in suite laundry room with additional storage space, underground garage parking included. Condo fees include; HEAT, AIR CONDITIONING AND WATER. Plenty of parking, fabulous amenities such as 2 party rooms, games room, library, gazebo, outside deck with loungers, guest suite, movie theater and GYM! Safe, secure building steps to Catalyst 157, Iron Horse Trails, shops, restaurants and pubs. Enjoy an easy walkable lifestyle in Midtown Waterloo! Book your private viewing today. (id:55093)
RE/MAX Twin City Realty Inc.
81 Deib Crescent
Markham, Ontario
Welcome to this meticulously maintained and fully renovated detached home in one of the area's most desirable, mature streets. This home has been thoughtfully updated from top to bottom, blending modern finishes with timeless style. The spacious and functional layout features a bright and inviting living space, a sleek renovated kitchen with high-end appliances, and updated bathrooms. Beautiful tile and hardwood flooring on the main and second level. Smooth ceilings and pot lights throughout. The Primary bedroom features a large W/I closet and ensuite bath with glass shower and oval soaker tub. Separate entrance to the large open basement with potential for a secondary suite. The Premium lot offers ample outdoor space, perfect for entertaining, relaxing, or gardening. Lots of money spent on the stamped concrete landscaping leading to the front entrance. Don't miss this rare opportunity to own a completely updated home in a well-established neighboorhood close to schools, parks, transit, and amenities. (id:55093)
RE/MAX Prime Properties - Unique Group
RE/MAX Prime Properties
817 - 210 Silver Star Boulevard
Toronto, Ontario
Excellent Industrial Property for Own Use or Investment in Scarborough, Large Rectangular Shape Showroom Area With Full Glass Windows and Door Store Front, 412 Sq Ft Open Mezzanine Providing Extra Storage Area, Drive in Access at Back, Access Door Tracks Are Raised Above Door Opening To Allow More Room to Operate Forklift. Easy access to Trunk Roads and Hwy 401. **Seller will rebuild a 2-pieces washroom at the original designated location** (id:55093)
Century 21 Leading Edge Realty Inc.
222 Cosman Crescent
Temiskaming Shores, Ontario
Natural light pours into the open concept living space. This home is 2,500 sqft and features: large dining space with beautiful bay window. Eat-in-kitchen. Sunken living room. Crown molding throughout. Hardwood floors. 5 large bedrooms. Plenty of closet space. 4pc family bathroom. Primary bedroom with walk-in closet & en-suite bathroom. Unfinished basement. Attached two car garage. Extra large front balcony. Side deck, and back deck over looking the perfectly maintained backyard & gardens. A fantastic home, in a very desirable neighbourhood. (id:55093)
Century 21 Temiskaming Plus Brokerage
757 Hillview Road
Kingston, Ontario
Stunning Waterview Home with access to Lake Ontario. Newly Renovated & Move-In Ready! You won't want to miss this beautifully renovated 3-bedroom, 3-bathroom home with breathtaking water views! Whether you want to enjoy nature or take a small boat, kayak, canoe etc. through the culvert connecting Lake Ontario the opportunity for fun is endless! Step inside to an inviting open-concept living space, perfect for entertaining while enjoying serene views of swans and wildlife through large windows. The light-filled kitchen is a chef's dream, featuring custom cabinetry, quartz countertops, a spacious island with and apron sink, and thoughtful extras like custom pull-outs. Five brand-new appliances are included, our favourite being the 36" gas range! The upper level boasts a stylish powder room and a primary suite complete with a walk-in closet and 3-piece ensuite. The walk-out lower level is ideal for guests or an in-law suite, offering two bedrooms, a full 3-piece bath and a cozy family room with stunning views. A well-designed laundry area includes a stacked washer/dryer, laundry sink, and a separate storage room to keep everything organized. Outside, the expansive lot provides ample space for gardening and outdoor activities. Imagine paddling around the pond in the summer or enjoying a skate in the winter! An attached single-car garage completes this exceptional home, located in a highly desirable west-end neighbourhood close to all amenities. Recent upgrades include: New siding & windows (excluding family room), Gas furnace & A/C. Engineered hardwood throughout. Updated kitchen & bathrooms. Fresh paint, new flooring & lighting throughout. Final finishing touches are underway, with occupancy available now. Don't miss your chance to own this turn-key gem. Schedule your showing today! (id:55093)
RE/MAX Hallmark First Group Realty Ltd.
1052 Waters Edge Lane
Frontenac, Ontario
Build your dream retreat on the shores of Kennebec Lake! An exceptional opportunity awaits on the pristine shores of much sought-after Kennebec Lake, located in the heart of beautiful Central Frontenac, Ontario. This vacant waterfront lot offers the perfect opportunity to design and build your ideal cottage getaway or year-round home. Set against a backdrop of mature trees and unspoiled natural beauty, this property boasts direct access to over 15 km of clean, scenic waterways, renowned for excellent boating, fishing, and swimming. Spend your days exploring the lake, marvel at amazing sunsets and unwind by a crackling fire under star-filled skies. Whether you're imagining a cozy lakeside cabin, a family cottage, or a custom-built home, this lot provides a rare blend of privacy, tranquility, and recreational opportunity. Located within convenient driving distance to Sharbot Lake, Perth, and Kingston, yet worlds away from the hustle and bustle. (id:55093)
RE/MAX Hallmark First Group Realty Ltd.
1058 Falgarwood Drive Unit# 133
Oakville, Ontario
Welcome to 1058 Falgarwood Dr, Suite 133 - an exceptional 3-bedroom townhome in the heart of Oakville, offering over 1,200 sq ft of bright, comfortable living space. This beautifully maintained home is freshly painted and filled with natural light, creating a warm and inviting atmosphere for you and your family. Enjoy the best of indoor and outdoor living with a charming balcony and a large, private ground-floor terrace surrounded by mature trees - your own serene oasis for relaxing or entertaining. This spacious terrace is perfect for hosting BBQ gatherings with friends and family, making every day feel like a celebration! Located in a sought-after neighborhood known for top-rated schools, this home is ideal for families and professionals. Commuting is effortless with Oakville GO just a 7-minute drive (3 km) away, and easy access to the 403 and QEW highways nearby. Sheridan College is right next door, making this location perfect for students or staff. For shopping and dining, Oakville Place is less than 2 km away, offering everything you need just minutes from your door. Whether you're running errands or enjoying a day out, convenience is at your fingertips. This well-maintained townhome combines comfort, location, and lifestyle, making it a rare find! Don't miss your chance to call this exceptional property home. Book your private showing today and experience all that 1058 Falgarwood Dr Suite 133 has to offer! (id:55093)
Right At Home Realty Brokerage
255 Keats Way Unit# 607
Waterloo, Ontario
Thinking about simplifying your lifestyle without compromising on space or comfort? This spacious two-bedroom + den, two-bathroom condo is the perfect solution for downsizers seeking convenience, low-maintenance living, and a central location — and it’s just as ideal for students or investors looking for a smart, long-term opportunity. Located in a well-managed building near the University of Waterloo and Wilfrid Laurier University, this unit offers more than just proximity to campus—it provides a peaceful, turnkey home with everything you need close by. Enjoy the freedom of condo living with no upkeep hassles, while still having room to host guests, set up a home office, or relax in comfort. The bright, open-concept living and dining area is ideal for entertaining or unwinding after a busy day, and the modern kitchen includes ample counter space and updated appliances—perfect for easy meal prep. Two generously sized bedrooms plus a den offer flexible living arrangements for students sharing space, working from home, or accommodating overnight guests. Downsizers will appreciate the accessible layout, secure building, and walkable neighbourhood, while students and young professionals will love being steps from public transit, cafes, restaurants, and shopping. Whether you’re ready to downsize in comfort or invest in a well-located, move-in-ready property, this condo checks all the boxes. Book your private showing today and see how this versatile space fits your lifestyle or portfolio. (id:55093)
Royal LePage Wolle Realty
194 - 580 Beaver Creek Road
Waterloo, Ontario
We are thrilled to present you with this incredible opportunity - A sought-after 2-bedroom trailer available for sale at the highly coveted Green Acre Park in Waterloo! With a true cottage feel, close to all the modern amenities. This 2 bedroom, 1 bathroom home offers 810 sq ft of living space. As you enter the front door you will be greeted with a practical enclosed front porch area, leading into a great office or craft area and a living room perfect for watching your favourite shows or reading a good book. The open-concept kitchen and dining room make for the perfect gathering spot to entertain friends and family! You will love the large windows throughout, allowing a ton of natural light into the home. Featuring 2 bedrooms with large closets and a four-piece bathroom. Enjoy those summer nights on your rear-covered deck, great for BBQs and cold drinks. A large shed is included, and it is an excellent space for storing your toys and tools. Adjacent to Laurel Creek Conservation Area and minutes to the village of St. Jacobs, the Farmers Market, groceries, universities and more! Take pride of ownership at Green Acre Park, this is a very clean and quiet recreational park. Enjoy the great outdoors for 10 months of the year and never worry about winters again. With the park being closed January and February, simply lock up and visit family & friends or head south for the winter, with peace of mind. Park amenities include a catch-and-release fishing pond, outdoor pool, hot tubs, mini golf, badminton & pickleball courts, playgrounds and more! This is your chance to get into the market and own a great 10 month trailer in Waterloo! Book your private showing today!! (id:55093)
Real Broker Ontario Ltd.


