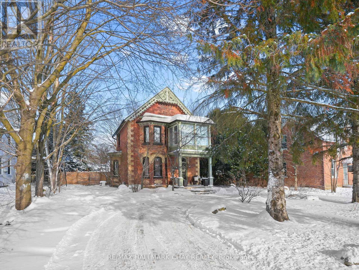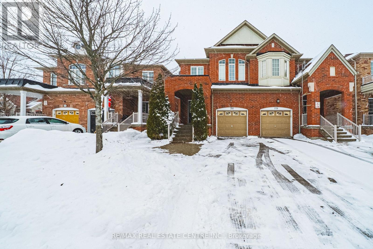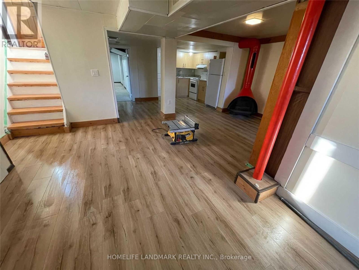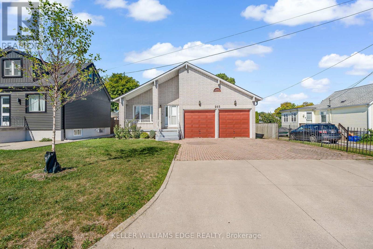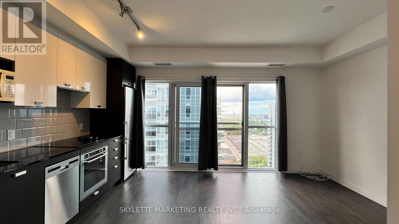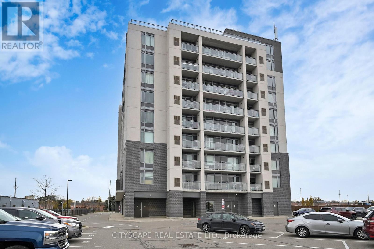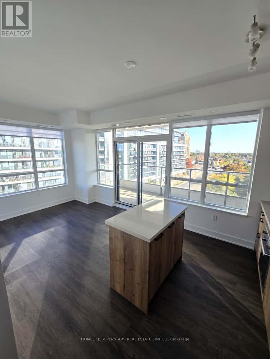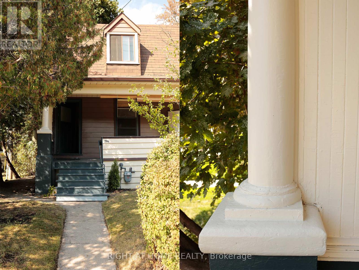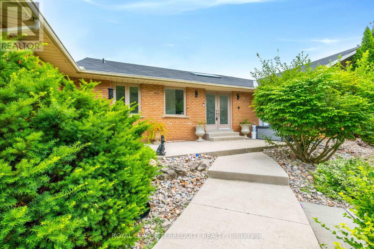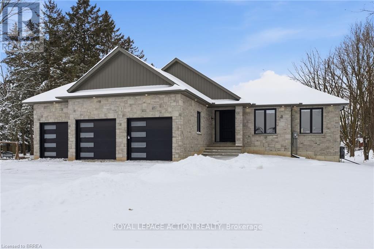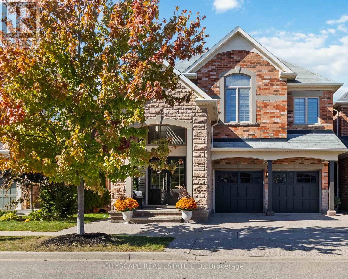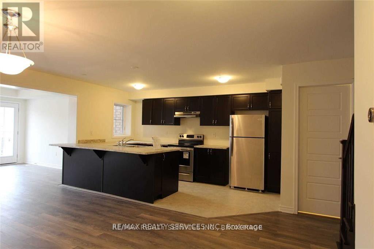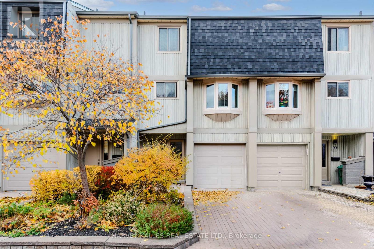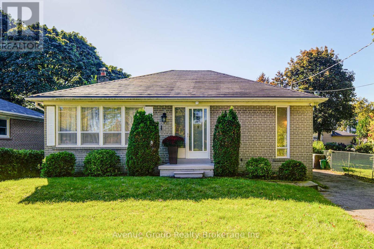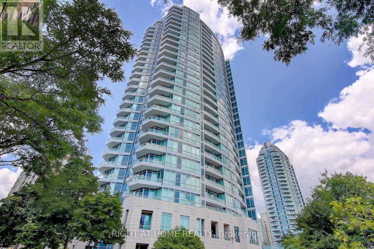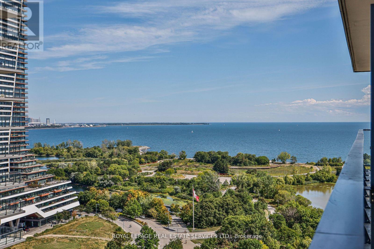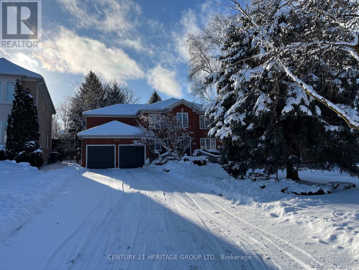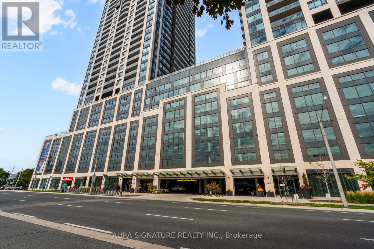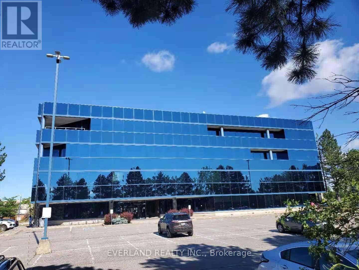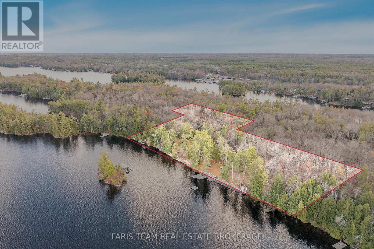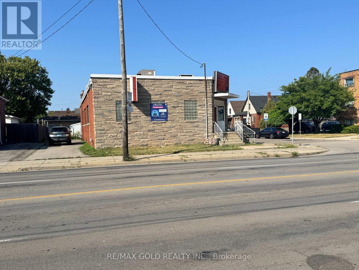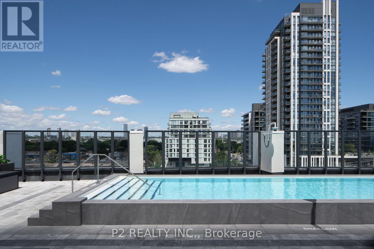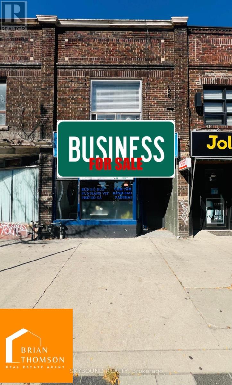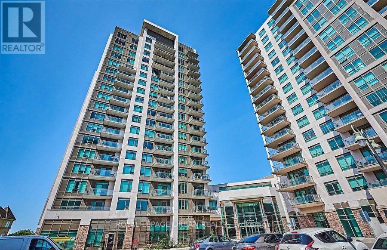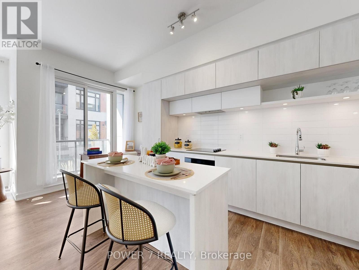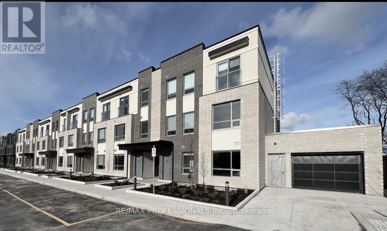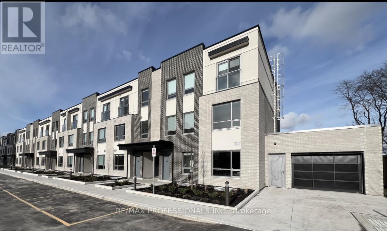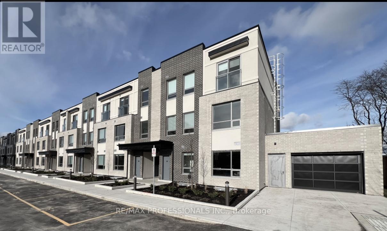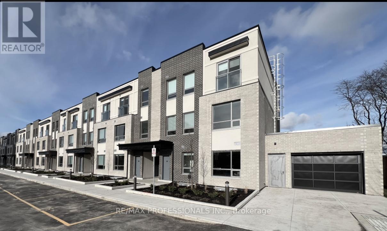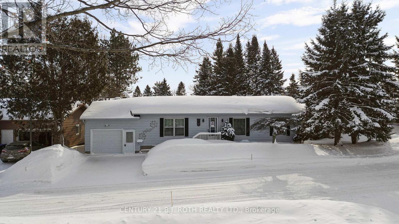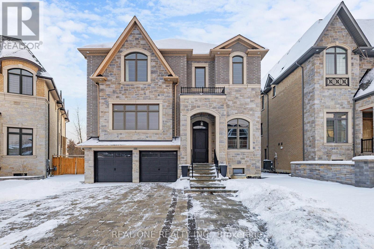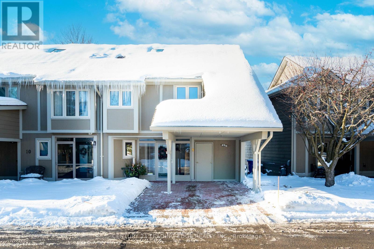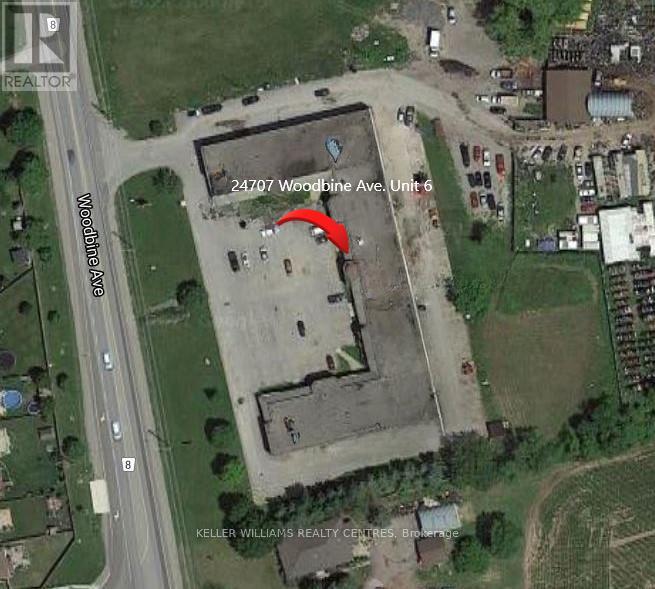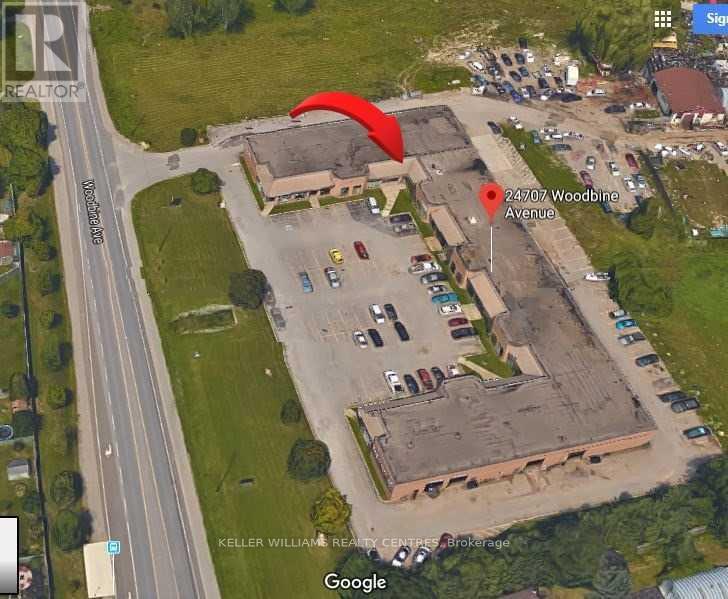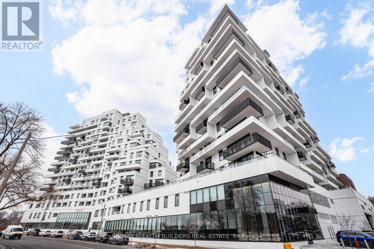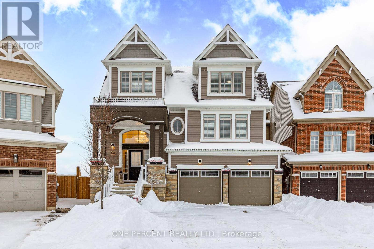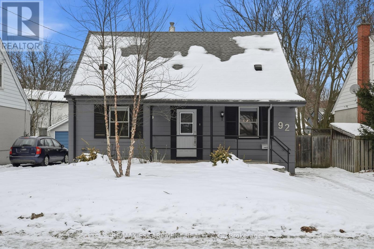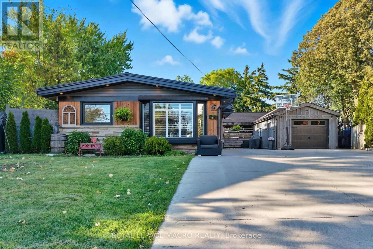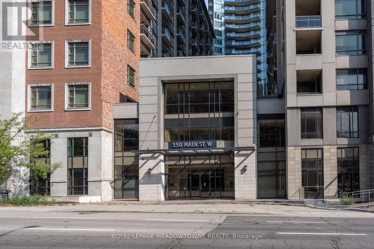134 Victoria Street E
New Tecumseth, Ontario
Unique, stylish, and tastefully upgraded, this century home blends timeless character with modern functionality. From the moment you arrive, the convenient circular driveway, additional side parking with backyard access, and thoughtfully designed landscaping set a welcoming tone, complemented by a charming front porch.Inside, original charm pairs beautifully with updated finishes that enhance the home's warmth and personality. The spacious custom kitchen, complete with a large centre island, offers exceptional prep space and serves as a natural gathering point for entertaining. It flows seamlessly into a bright dining area with soaring ceilings that overlook the cozy living room highlighted by a bay window.Upstairs, the generous primary suite enjoys the privacy of its own staircase directly from the kitchen, while two additional well-sized bedrooms with closets provide excellent flexibility for family or guests. A bonus three-season sunroom offers the perfect retreat to relax with a book or morning coffee.Outdoor living is equally impressive. A large, private side deck is ideal for grilling and steps down to a hot tub and expansive patio with a fire pit. The backyard is truly a standout feature - private, inviting, and perfectly suited for hosting family and friends. EXCELLENT FEATURES: Commercial Potential with the Zoning to Run a Variety of Businesses, A Detached Garage was Approved with Drawings, Kitchen and Bathrooms Updated, Main Floor Laundry, Covered Side Deck, Circular Driveway for Great Parking, Lovely Landscaped. (id:55093)
RE/MAX Hallmark Chay Realty
781 Shanks Heights
Milton, Ontario
Modern open concept 4 bedrooms semi-detached , Separate Living Room ,Large size Family Room .Kitchen with stainless steel appliances, upgraded light fixtures. Separate Laundry . Over 2500 sqft of living space. Large rooms, functional layout, minutes to shopping, school, parks, transportation & much more. S/s fridge, stove, dishwasher. Dryer, washer,upgraded light fixtures.With Easy Access To Parks and Tiger Jeet Singh School, Convenience Is Key. Essential Shops Are Just A Stroll Away - Superstore, Pharmacy, Starbucks.Tenant gets 1 parking in the Garage and 1 on the Driveway. Basement is Tenanted separately . (id:55093)
RE/MAX Real Estate Centre Inc.
102 Billington Crescent
Toronto, Ontario
2+1 Basement Apt, Separate Entrance, In A Great And Quiet Location. Spacious Living/Dining Area, Direct Bus Route to York Mills Subway Station, Close to Dvp/404/401 And All Amenities Including Shopping, Schools, TTC, Fenside Arena, Seneca College, Centennial College And More, Share Kitchen, Bathroom and Utility. Good For A Student Or A Single Working Professional, Please text 647-874-7642 for showing. 1) Room A $1100 (Max 2 persons) 2) Room B $650 3) Both rooms at $1500 (id:55093)
Homelife Landmark Realty Inc.
203 Margaret Avenue
Hamilton, Ontario
Welcome to 203 Margaret Avenue in Stoney Creek! This one-owner 4 level backsplit home has been lovingly maintained and thoughtfully designed with custom touches throughout. The main and upper levels feature a 3-bedroom, 2-bathroom layout, while the massive single-level basement offers another full bathroom, a second kitchen, a large cantina, and a convenient walk-up to the oversized double car garage, an ideal setup for a future in-law suite or multi-generational living. Set on a 220 ft deep lot, the property provides endless possibilities: build a garden suite (ADU), design your dream pool retreat, or simply enjoy the privacy and space of your own park-like potential backyard. With two kitchens, generous principal rooms, and a basement designed for versatility, this home is both practical and full of potential. A rare opportunity in a sought-after Stoney Creek location, ready for your vision to make it your own. (id:55093)
Keller Williams Edge Realty
3017 - 275 Village Green Square
Toronto, Ontario
Rarely Offered Luxury 469 Sq.ft. is a 1 bedroom + 1 full bath includes 1 Parking + Window Coverings | This Suite Is A Show Stopper | Wide Open Living + Dining Room Opens Up To Juliette Balcony | Floor To Ceiling Windows | 9' Ceiling | Laminate Flooring Throughout | Bright & Spacious Open Concept | Conveniently Located By TTC, Hwy401, Restaurants, Kennedy Commons & Scarborough Town Centre. (id:55093)
Skylette Marketing Realty Inc.
1008 - 716 Main Street E
Milton, Ontario
This is it!! Bright Sun lit Corner suite. Spacious 2 Bedroom + 1 Den with great open concept layout. Located in central Milton close to everything & GO! Great split bedroom layout with 1005 SqFt. and 55 SqFt balcony. (Total 1060 SqFt) 2 bedrooms, both with large walk-in closets, large windows throughout from all rooms, Open Concept Kitchen/Living/Dining rooms- creating a wonderful bright comfortable living space. One of the largest suites in the building, located on a high floor with clear views from all windows and balcony. This is a very well cared for and lightly lived in suite. Pride of ownership definitely shows. Only 9 suites on the 10th floor. Includes 1 parking & and 1 locker. Building amenities include Party room and Rooftop Patio (both on 10th floor) with BBQ and clear views, well equipped Gym, Meeting room, Guest suite, Bike storage room, Visitor parking. Close to Highway 401, 407. Walk to: GO, Public transit, Schools, Restaurants, Banks, Shops, Stores, Library, Rec centre, Superstore. Minutes away from Kelso Park, Glenn Eden, ski resort, walking. & bike trails, and the Toronto premium outlets. Golf course is also nearby. This is a well maintained, smaller sized, clean, well maintained condo building with great amenities. Great building, close to everything! (id:55093)
Cityscape Real Estate Ltd.
707 - 2 Teagarden Court
Toronto, Ontario
Come view this beautifully laid out condo built by Phantom Developments, known for their quality and attention to detail. Along with two spacious bedrooms and two full bathrooms, there is Parking & locker. An oversized terrace is perfect for relaxing! Natural light pours in from every morning from the south to help make this layout feel even larger. All of this is located just steps from Bayview and Sheppard subway in the sought-after Bayview Village community. (id:55093)
Homelife Superstars Real Estate Limited
796 Kingston Road
Toronto, Ontario
Welcome to 796 Kingston Road, a charming two-bedroom end-unit freehold townhouse in the Upper Beaches offering privacy and a direct connection to nature. Set on a deep lot facing the Glen Stewart Ravine, the home enjoys a peaceful green outlook and generous outdoor space today with incredible flexibility for the future. Beyond its current character-filled layout, the property has the rare potential to be transformed into a 5-unit asset, allowing for up to four units in the main house plus a detached garden suite in the rear. Inside, the home features a functional layout perfect for everyday living or working from home, with two well-proportioned bedrooms and the timeless character of a classic Beach home. The location is outstanding, offering ravine walks to Kew Balmy Beach and proximity to Kingston Road Village shops, the new YMCA, and top-tier schools like Malvern Collegiate and Balmy Beach Community School. With easy access to the TTC, GO Train, and subway, this is a unique opportunity to own a beautiful ravine-side home while unlocking significant long-term upside. (id:55093)
Right At Home Realty
1041 15th Side Road
New Tecumseth, Ontario
Uniquely Designed 3+1 Bedroom bungalow on almost 1.8 Acres with breathtaking views!! Beautiful private driveway lined with trees and a decorative water fountain on arrival to the home. Vaulted Ceilings and Skylight upon entering the foyer and living room. Gas fireplace in spacious living room with high ceilings. Open concept custom kitchen with granite counters, gas stove, lots of counter space and cabinets! Walkout to large deck from dining room with serene views of the country. Amazing layout for entertaining guests and enjoying indoor/outdoor living!! Super spacious Primary Bedroom w/an ensuite bathroom, skylight and large closets. Family room perfect for a second living room, playroom or choice of another bedroom! Lower level has endless options with an open concept layout, walk out to fenced backyard, 4th bedroom and renovated bathroom. Laundry and extra storage located on lower level. Two door garage and an additional workshop with power and garage door. 7 Minutes to Schomberg shops. 15 minutes to Hwy 400 and 25 minutes to Vaughan Mills. You do not want to miss this exceptional opportunity to add your special touch and enjoy country living! (id:55093)
Royal LePage Terrequity Realty
3 Kings Lane
Brant, Ontario
This stunning 2,119 sq ft executive bungalow delivers the perfect balance of luxury finishes, thoughtful design, and peaceful country living minutes from the city! Set on a 0.63-acre lot, this home offers exceptional curb appeal with a 3 car garage and ample parking for vehicles, toys, or trailers. A standout feature is the pull-through door on the back of the garage, perfect for hobbyists, car enthusiasts, or anyone needing extra storage and functionality. Step inside to a bright, sophisticated interior featuring 10ft ceilings, 7ft doors, and engineered hardwood flooring throughout. The stunning chef's kitchen is thoughtfully designed with high-end appliances, premium cabinetry, and elegant quartz countertops & backsplash. With generous prep space & a layout ideal for entertaining, the kitchen flows effortlessly into the spacious dining area & bright living room. You will find a custom gas fireplace with built-in cabinetry, creating a warm and elevated gathering space. Step onto the covered back porch and take in the peaceful views of your scenic backyard. The home offers 3 bedrooms, including a luxurious primary suite with walk-in closet and spa-like ensuite with double vanity & glass shower. Two additional bedrooms & a 4pc main bathroom provide comfort for family or guests. For everyday convenience, enjoy a large mudroom/laundry room off the garage and a 2pc powder room to complete the main level. The basement offers exceptional future potential with 9ft ceilings, large windows, and garage access, making it ideal for a future in-law suite, additional living space, or custom development. Located in the charming Town of Scotland, this home offers the tranquility of country living with the convenience of being close to the HWY and amenities. A true modern executive bungalow, built with quality, attention to detail, and craftsmanship throughout. This is an amazing opportunity to own a newly built luxury home on a premium lot! (id:55093)
Royal LePage Action Realty
4269 Vivaldi Road
Burlington, Ontario
Welcome to 4269 Vivaldi Rd in Alton Village - The perfect blend of style, comfort and functionality! Step into this executive 4-bedroom, 3.5-bathroom stone and brick home nestled in one of Burlington's most sought-after communities. Offering 3,369 sqf of elegant living space, including 945 sqf of finished basement. Whether you're entertaining guests or enjoying a quiet evening, this layout is thoughtfully designed to make every space count. Fully renovated in 2023 with high-quality finishes throughout and over $250K invested. This home is ideal for growing families, professionals, or anyone seeking low-maintenance, modern living. Engineered hardwood on all above ground levels, modern tile, and updated fixtures. Open-to-above ceiling in the main entrance area and smooth ceilings on all three floors. The bright open-concept main floor with seamless flow between the living room, dining area and breakfast nook. Gourmet chef's kitchen with built-in black stainless steel KitchenAid appliances, quartz countertops, and custom cabinetry including a coffee station. The upper level offers four spacious bedrooms, a family room, and two full bathrooms. The spa-inspired primary ensuite includes heated floor, large glass shower, free standing tub, heated towel rack, and luxurious finishes that turn daily routines into a retreat. The finished basement is designed for entertainment with a wet bar, built-in Klipsch speakers and plenty of room for movie nights or gatherings. It also includes a Murphy bed and a bathroom, ideal for hosting overnight guests. Beautiful outdoor space featuring a built-in deck and landscaped backyard - perfect for relaxing. This home delivers turnkey luxury in a prime location with every detail elevated for modern living. Located within walking distance to top-ranking schools, parks, and amenities - this home truly shows a 10+. A family-friendly street, excellent walk score, and wonderful neighbours make this the perfect place to call home. (id:55093)
Cityscape Real Estate Ltd.
111 Bond Head Court
Milton, Ontario
Stop Searching! Welcome to this absolutely stunning freehold townhouse in the heart of Milton. This bright and spacious 3-bedroom, 3-bathroom home offers a modern open-concept layout with an attached garage, perfectly designed for comfortable family living.The ground level features a functional office space, convenient laundry room, and direct garage access. The second floor showcases an open-concept great room, living and dining area, along with a stylish kitchen equipped with stainless steel appliances and a walk-out to a private balcony-ideal for relaxing or entertaining.The third floor offers a spacious primary bedroom with a walk-in closet and private ensuite, plus two additional well-sized bedrooms. Enjoy the added convenience of a private driveway and thoughtful layout throughout.Located in a family-friendly neighbourhood close to schools, parks, transit, and everyday amenities. Don't miss this opportunity-this home is a must-see! (id:55093)
RE/MAX Realty Services Inc.
50 - 1060 Walden Circle
Mississauga, Ontario
Located in the desirable Walden Spinney Community, this renovated 3 bedroom, 2 full baths Plus a powder room townhouse offers comfortable living in a peaceful, tree-lined, park-like setting. The primary bedroom offers a benefit of a fully renovated ensuite bathroom. The main living area showcases hardwood floors, a cozy gas fireplace, and a walk-out to a xtra large , private deck ideal for relaxing or entertaining surrounded by mature trees for added privacy and equipped with gas bbq hook up . The spacious eat-in kitchen boasts updated stainless steel appliances, quartz countertops and ample storage.The ground-floor family room provides flexible living space ideal for guests , home office use or extended family and features a 2-piece powder room with a walk-out to a fenced, private patio . Complete with an attached garage and a total of two parking spaces, this home offers everyday convenience. 5 min walk to GO Transit and located within the highly sought-after Lorne Park school district , this property combines an exceptional location with comfort and functionality.Residents enjoy a strong sense of community and access to outstanding amenities at the Walden Club , including an outdoor heated pool, tennis, squash, and pickleball courts, a fully equipped gym, and an event room with bar, kitchen, and library-perfect for both active living and social gatherings. (id:55093)
Harvey Kalles Real Estate Ltd.
Upper - 306 Wenlock Avenue
Richmond Hill, Ontario
Beautifully maintained 3-bedroom main floor bungalow for rent on a quiet cul-de-sac court. This home offers privacy and convenience in a sought-after neighbourhood. Enjoy a long private driveway with parking for up to 6 cars, perfect for multi-vehicle households or visitors. The main floor features hardwood flooring throughout and a gourmet kitchen with quartz countertops, elegant backsplash, custom cabinetry, and stainless steel appliances. Step outside to a beautifully hedged backyard that provides a private outdoor retreat for relaxing or entertaining. Minutes to Bayview Secondary School, French Immersion and elementary schools, GO Train, transit, and shopping. Main floor only; basement is rented separately. Main floor has its own private kitchen and laundry for exclusive use. Photos taken were from when property was owner occupied. (id:55093)
Avenue Group Realty Brokerage Inc.
1301 - 60 Byng Avenue
Toronto, Ontario
Discover luxury living at The Monet, an iconic water-garden residence in the heart of North York's vibrant Yonge corridor. This beautifully maintained 1+1 bedroom suite offers a bright, functional layout with 9 ft ceilings, floor-to-ceiling windows, hardwood flooring and a fully enclosed den perfect as a home office or 2nd bedroom. Enjoy an unobstructed panoramic west view with a generous balcony-ideal for sunsets and relaxed evenings above the city. The modern kitchen features granite countertops and a breakfast bar, complemented by newer upgraded appliances. Spacious primary bedroom includes a large double closet and abundant natural light. Parking and locker included. One of the rare advantages of this building is that ALL utilities-heat, hydro/electricity, water-are fully included, offering exceptional value and predictable monthly living costs. Located in one of Toronto's most transit-rich neighbourhoods with a 98 Transit Score and 86 Walk Score, you're just steps to Finch Subway Station, TTC, GO Bus Terminal, and the endless amenities of Yonge Street. Walk to Metro, Shoppers, supermarkets, cafés, parks, libraries, top schools, restaurants, shopping centres, Mel Lastman Square, North York Centre, and the Toronto Centre for the Performing Arts. Residents enjoy world-class amenities: 24-hr concierge, two indoor swimming pools, whirlpool, sauna, steam room, a two-storey recreation centre, fully equipped gym, games room, media room, library, party room with kitchen & bar, guest suites, and ample visitor parking. A quiet, well-managed luxury building in an unbeatable location-ideal for professionals seeking comfort, convenience, and a premium lifestyle. Move-in ready! (id:55093)
Right At Home Realty
2310 - 2212 Lake Shore Boulevard W
Toronto, Ontario
A Rare Opportunity! Live Where Lifestyle And Location Meet Seamlessly In Elevated Lakeside Living. Wake Up To Sweeping Lake Views In This Modern Residence At Westlake Tower 3. Designed With A Preferred Open-Concept Layout, The Suite Offers 9-Foot Ceilings And Expansive Floor-To-Ceiling Windows That Flood The Space With Natural Light. A Sleek Kitchen Anchors The Home, Finished With White Cabinetry, Quartz Counters, Stainless Steel Appliances, And A Custom Backsplash. The Principal Rooms Are Bright And Spacious, With A Versatile Den That Can Easily Serve As A Guest Bedroom Or Home Office. Every Detail Has Been Thoughtfully Considered To Maximize Both Comfort And Functionality. Life At Westlake 3 Comes With Access To A Full Roster Of Amenities: A State-Of-The-Art Fitness Centre, Indoor Pool, Sauna, Yoga Studio, Sports Lounge, Theatre, Squash Courts, And Beautifully Appointed Party Spaces. The Surrounding Community Is Equally Impressive Enjoy The Convenience Of Metro, Shoppers, Starbucks, LCBO, And Local Banks Just Steps Away. Perfectly Connected, This Location Puts The Waterfront, Trails, And Streetcar At Your Doorstep, With Quick Access To The Gardiner, GO Transit, And Downtown Toronto In Under 15 Minutes. (id:55093)
Royal LePage Real Estate Services Ltd.
668 Chaleur Place
Newmarket, Ontario
Rarely offered and tucked away on a quiet cul-de-sac, this beautifully maintained 4-bedroom "The River Oaks" model blends elegance, space, and everyday comfort in the prestigious Stonehaven community. Walk to parks, trails, top-rated schools, Magna Centre, and local favourite Vince's Market - all just minutes from your door. Inside, the thoughtfully designed layout includes separate living and dining rooms for entertaining, an oversized family room with a gas fireplace, a cozy main-floor den, laundry room, and a bright eat-in kitchen overlooking the treed backyard. Upstairs, the spacious primary suite features a 6-piece ensuite and walk-in closet, along with three additional bedrooms and a large 5-piece main bathroom. Step outside to your private backyard oasis, surrounded by mature trees, a water feature, and a peaceful, park-like setting - the perfect backdrop for your life. The finished basement offers even more living space, including a generous recreation room, workshop, and ample storage. Homes like this are rarely available. Welcome to 668 Chaleur Place - a forever home in the heart of Stonehaven. (id:55093)
Century 21 Heritage Group Ltd.
2205 - 1928 Lake Shore Boulevard W
Toronto, Ontario
Welcome to Suite 2205 at the Mirabella Condominium, Where Luxury And Comfort Blend Seamlessly. This Suite Boasts A Spacious And Functional Floor Plan With 772 Sq Ft Of Living Space, Offering Breathtaking Views Of High Park And The Lake. This Unit Features Laminate Floors Thru out, Pot Lights, A Modern Kitchen, And Two Bathrooms. Additionally, There Is A Spacious Den That Can Serve As A Bedroom Or A Home Office. Great Location! Close To Restaurants, Shops, TTC, Parks, Waterfront Trails, High Park, Grocery Stores And Easy Highway Access. *AAA Tenants Only* (id:55093)
Aura Signature Realty Inc.
408 - 200 Town Centre Boulevard
Markham, Ontario
Professional Office Building. 7 bright offices with kitchen Located At Central Business District Of Markham. Accessible And Flexible Office Setting, Renovated Common Area, Free Surface Parking, 2 Elevators And Handicap Access. Close To Restaurants, Banking, Hotel & Conference Centres. Quick Access To 407 & 404. Directly Across From Markham Civic Centre And Adjacent To Downtown Markham. (id:55093)
Everland Realty Inc.
29 Island 26 Lm
Gravenhurst, Ontario
Top 5 Reasons You Will Love This Property: 1) Set on an extraordinary 11-acre private island with 800' of pristine Lake Muskoka shoreline, this rare offering delivers unmatched seclusion and tranquility on one of Ontario's most sought-after lakes 2) Once home to the iconic Glen Echo Lodge (1898-2003), the property is steeped in history, with original cabins, nostalgic pathways, and a preserved heritage footprint that creates an enchanting, storybook atmosphere 3) The CW-8 commercial zoning provides incredible flexibility, ideal for creating a multi-generational family compound, reimagining a boutique retreat, or designing a luxury island estate tailored to your vision 4) Seven cabins, five already refurbished, are complemented by bathroom, a laundry building, a workshop, docks, and a lakeside patio, allowing you to enjoy the island immediately while exploring future enhancements or development plans 5) Granite outcrops, gentle elevation, natural fields, and sweeping lake vistas set the stage for a truly classic Muskoka landscape, with an elevated deck and picturesque shoreline that make every moment feel like a retreat. (id:55093)
Faris Team Real Estate Brokerage
2nd Floor - 105 Kennedy Road S
Brampton, Ontario
Located in the heart of the city within one of the busiest and most sought-after plazas, this prime second-floor commercial space offers an incredible opportunity for retail or professional service businesses. With excellent visibility and easy accessibility, it's perfect for a wide range of uses, including healthcare services, insurance offices, accounting or paralegal firms, law offices, immigration consultants, real estate agencies, or travel agencies. The unit is move-in ready and situated in a high-traffic area that ensures strong exposure and consistent footfall. At just $1900 per month plus HST, all inclusive, this is a rare find that won't last long. Don't miss out-schedule a viewing today and secure your spot in this thriving location. (id:55093)
RE/MAX Gold Realty Inc.
15 Spring Creek Street
Kitchener, Ontario
Legal basement unit, partially furnished with an open concept design, located in the east Kitchener Idlewood and Lackner woods neighborhoods, a very popular and desirable, calm, and quiet family area. One parking space on driveway is included, and utilities are one-third extra of the total utility bills of the house. Welcome to 15 Spring Creek Street, a basement unit featuring 2 bedroom, living and dining space, and 1 full bathroom. Conveniently located near all necessary amenities including schools, shopping malls, recreation centers, trails, golf courses, hospitals, and more. Ideal for a small family. Entering the house, you'll find a living space with a dining area, a beautiful kitchen with quartz's countertops, kitchen cabinets, double sink, and ample Sharp pot lights. The kitchen also provides access to a full laundry facility. A full bathroom is located on the same floor. The living room has a extra large window and it's leads to two good-sized bedroom with a extra large size of windows and closets, perfect for a small family. Floor features include tile floors in the washroom and kitchen, vinyl floors in the bedrooms and living room. The open-concept living room is perfect for both family time and entertaining. This unit is now available for lease . (id:55093)
RE/MAX Twin City Realty Inc.
1441 Barton Street E
Hamilton, Ontario
Excellent Opportunity to Own Property on Prime Corner Location on Barton St E. Professionally Finished Ground Floor and Basement, Main Floor has Main Hall and an Office, Basement has two One Large Hall and a Meeting Room, Two Public Washrooms, One Private Bathroom, Two Entrances to the Property from Barton Rd & Tragina Ave, Parking in back of the Property, Currently Used as a Temple. Zoning permits many Uses such as Day Care Nursery, Retirement Home, Emergency Shelter, Residential Care Facility, School, College, University, Temple, Church, Masjid, Gurughar, Seminary, Multiple Family Dwellings (One/Two/Three Family Homes) and Many more uses available. Easily Accessible, Public Transport on Footsteps, Few minutes to Red Hl Vly Pkwy, QEW. (id:55093)
RE/MAX Gold Realty Inc.
911 - 36 Zorra Street
Toronto, Ontario
Experience modern living at its finest at 36 Zorra. This Stylish suite sits in the center of South Etobicoke surrounded by energy, convenience and community! Enjoy oversized floor to ceiling windows, nine foot smooth ceilings, ensuite laundry and sweeping views that elevate everyday life! The building offers exceptional amenities including a rooftop pool & deck, sauna, fitness center, BBQ terraces, games room, 24/7 concierge service and guest suites. A fantastic opportunity to live in one of the area's most dynamic urban hubs. (id:55093)
P2 Realty Inc.
1 - 1772 St Clair Avenue W
Toronto, Ontario
For sale: a highly successful, fully operational Vietnamese restaurant business. This established, turnkey concept is ready for immediate acquisition, complete with all assets within a compact 1,000 sq. ft. space plus a finished basement with a full bath, bedroom and storage rooms, separate entrance. The location on a major avenue ensures high visibility and consistent foot traffic, supported by easy access to public transit. The most significant feature is the great, assumable or renewable lease, which offers exceptional financial stability in this vibrant, culturally rich neighbourhood that is strongly poised for future growth and appreciation. Rent is 4577.63 monthly tax included and no TMI. (id:55093)
Skybound Realty
810 - 1215 Bayly Street
Pickering, Ontario
Fantastic opportunity to call San Francisco by the Bay your home! This comfortable one-bedroom suite offers a bright and efficient layout with one parking spot conveniently located close to the elevator and serene north-facing views. The open-concept kitchen features stainless steel appliances and a stylish backsplash, flowing seamlessly into the living area. Laminate floors and smooth ceilings throughout create a clean, modern feel. Enjoy your private balcony with clear glass railings-perfect for taking in peaceful, unobstructed north views. The spacious bedroom includes an oversized window and a walk-in closet, while the modern en-suite 4-piece bathroom features a relaxing soaker tub. Residents have access to 24 hour security along with exceptional resort-style amenities, including an indoor pool, hot tub, sauna, fitness room, yoga space, and a party/meeting room. Located just steps from the GO Station, Starbucks, Pickering Town Centre, restaurants, banking, groceries, Tim Hortons and only 3 minute drive to the 401 highway. On-site retail adds extra convenience. All of this is within walking distance of the waterfront, offering the perfect blend of comfort, lifestyle, and accessibility. (id:55093)
Royal LePage Urban Realty
1009 - 14 David Eyer Road
Richmond Hill, Ontario
Stylish stacked townhouse located in the prestigious Richmond Green neighborhood, this bright and spacious 2-bedroom, 2.5-bath residence offers 959 sq ft (ground and lower level) of thoughtfully designed living space plus 111 sq ft of private outdoor terrace. The open-concept main floor boasts soaring 10-foot ceilings and premium laminate flooring throughout. The contemporary kitchen is equipped with built-in appliances and a large breakfast island, perfect for casual meals or social gatherings. The generously sized primary bedroom offers a luxurious 4-piece ensuite with a sleek glass shower, while the second bedroom walks out to the terrace. Located steps from Richmond Green Park with its extensive sports facilities and year-round family activities, and close access to Costco, shopping and dining. Easy Access to Highway 404, Top School Zone: Richmond Hill S.S./ H.G. Bernard P.S. ***BONUS!! HVAC is owned, and included in price, savings for monthly rental fees*** (id:55093)
Power 7 Realty
134 - 62 Dixfield Drive
Toronto, Ontario
Welcome to 62 Dixfield Drive Unit 134, a clean, modern 2-bedroom, 2-bath purpose-built rental spanning 884sq. ft. over two levels, 2nd and3rd floors. This townhouse-style home features 9 ft. ceilings, quartz countertops, stainless steel appliances, full-size washer & dryer, andblinds throughout, oering a bright and comfortable living space.Enjoy stress-free, move-in-ready living with no repair worries, and accessbuilding amenities including a gym and outdoor pool. Perfectly located for convenience, this home is just minutes from Pearson Airport andthe 400-series highways, with transit, parks, schools, Centennial Park, Sherway Gardens, and Etobicoke Olympium nearby.Across fromWellesworth Park. Minutes from elementary, middle and secondary schools. Great location to use the future transit and the subway linerunning from the hub at Renforth and Eglinton.Ideal for renters seeking modern, brand-new style and comfort in a prime location. Utilitiesand parking are extra. Refundable $50 key deposit.** 1 month free on a 13 month lease (month 2) or 2 months free on a 24 month lease(month 2 & month 13) ** (id:55093)
RE/MAX Professionals Inc.
135 - 62 Dixfield Drive
Toronto, Ontario
Welcome to 62 Dixfield Drive, Unit 135 a clean, modern 2-bedroom, 2-bath purpose-built rental spanning 895 sq. ft. over two levels. the 2ndand 3rd floors. This townhouse-style home features 9 ft. ceilings, quartz countertops, stainless steel appliances, full-size washer & dryer, andblinds throughout, oering a bright and comfortable living space.Enjoy stress-free, move-in-ready living with no repair worries, and accessbuilding amenities including a gym and outdoor pool. Perfectly located for convenience, this home is just minutes from Pearson Airport andthe 400-series highways, with transit, parks, schools, Centennial Park, Sherway Gardens, and Etobicoke Olympium nearby.Across fromWellesworth Park. Minutes from elementary, middle and secondary schools. Great location to use the future transit and the subway linerunning from the hub at Renforth and Eglinton.Ideal for renters seeking modern, brand-new style and comfort in a prime location. Utilitiesand parking are extra. Refundable $50 key deposit.** 1 month free on a 13 month lease (month 2) or 2 months free on a 24 month lease(month 2 & month 13) ** (id:55093)
RE/MAX Professionals Inc.
138 - 62 Dixfield Drive
Toronto, Ontario
Welcome to 62 Dixfield Drive, Unit 138 a clean, modern 2-bedroom, 2-bath purpose-built rental spanning 895 sq. ft. over two levels, 2nd and3rd floors. This townhouse-style home features 9 ft. ceilings, quartz countertops, stainless steel appliances, full-size washer & dryer, andblinds throughout, oering a bright and comfortable living space.Enjoy stress-free, move-in-ready living with no repair worries, and accessbuilding amenities including a gym and outdoor pool. Perfectly located for convenience, this home is just minutes from Pearson Airport andthe 400-series highways, with transit, parks, schools, Centennial Park, Sherway Gardens, and Etobicoke Olympium nearby.Across fromWellesworth Park. Minutes from elementary, middle and secondary schools. Great location to use the future transit and the subway linerunning from the hub at Renforth and Eglinton.Ideal for renters seeking modern, brand-new style and comfort in a prime location. Utilitiesand parking are extra. Refundable $50 key deposit.** 1 month free on a 13 month lease (month 2) or 2 months free on a 24 month lease(month 2 & month 13) ** (id:55093)
RE/MAX Professionals Inc.
129 - 62 Dixfield Drive
Toronto, Ontario
Welcome to 62 Dixfield Drive, Unit 129 a clean, modern 2-bedroom, 2-bath purpose-built rental spanning 895 sq. ft. over two levels, 2nd and3rd floors. This townhouse-style home features 9 ft. ceilings, quartz countertops, stainless steel appliances, full-size washer & dryer, andblinds throughout, oering a bright and comfortable living space.Enjoy stress-free, move-in-ready living with no repair worries, and accessbuilding amenities including a gym and outdoor pool. Perfectly located for convenience, this home is just minutes from Pearson Airport andthe 400-series highways, with transit, parks, schools, Centennial Park, Sherway Gardens, and Etobicoke Olympium nearby.Across fromWellesworth Park. Minutes from elementary, middle and secondary schools. Great location to use the future transit and the subway linerunning from the hub at Renforth and Eglinton.Ideal for renters seeking modern, brand-new style and comfort in a prime location. Utilities and parking are extra. Refundable $50 key deposit.** 1 month free on a 13 month lease (month 2) or 2 months free on a 24 month lease (month 2 & month 13) ** (id:55093)
RE/MAX Professionals Inc.
105 - 62 Dixfield Drive
Toronto, Ontario
Welcome to 62 Dixfield Drive, Unit 105 a clean, modern 2-bedroom, 2-bath purpose-built rental spanning 895 sq. ft. over two levels, 2nd and3rd floors. This townhouse-style home features 9 ft. ceilings, quartz countertops, stainless steel appliances, full-size washer & dryer, andblinds throughout, oering a bright and comfortable living space.Enjoy stress-free, move-in-ready living with no repair worries, and accessbuilding amenities including a gym and outdoor pool. Perfectly located for convenience, this home is just minutes from Pearson Airport andthe 400-series highways, with transit, parks, schools, Centennial Park, Sherway Gardens, and Etobicoke Olympium nearby.Across fromWellesworth Park. Minutes from elementary, middle and secondary schools. Great location to use the future transit and the subway linerunning from the hub at Renforth and Eglinton.Ideal for renters seeking modern, brand-new style and comfort in a prime location. Utilitiesand parking are extra. Refundable $50 key deposit.** 1 month free on a 13 month lease (month 2) or 2 months free on a 24 month lease(month 2 & month 13) ** (id:55093)
RE/MAX Professionals Inc.
109 - 62 Dixfield Drive
Toronto, Ontario
Welcome to 62 Dixfield Drive, Unit 109 , a clean, modern 2-bedroom, 2-bath purpose-built rental spanning 884 sq. ft. over two levels, 2nd and3rd floors. This townhouse-style home features 9 ft. ceilings, quartz countertops, stainless steel appliances, full-size washer & dryer, andblinds throughout, oering a bright and comfortable living space.Enjoy stress-free, move-in-ready living with no repair worries, and accessbuilding amenities including a gym and outdoor pool. Perfectly located for convenience, this home is just minutes from Pearson Airport andthe 400-series highways, with transit, parks, schools, Centennial Park, Sherway Gardens, and Etobicoke Olympium nearby.Across fromWellesworth Park. Minutes from elementary, middle and secondary schools. Great location to use the future transit and the subway linerunning from the hub at Renforth and Eglinton.Ideal for renters seeking modern, brand-new style and comfort in a prime location. Utilitiesand parking are extra. Refundable $50 key deposit.** 1 month free on a 13 month lease (month 2) or 2 months free on a 24 month lease(month 2 & month 13) ** (id:55093)
RE/MAX Professionals Inc.
117 - 62 Dixfield Drive
Toronto, Ontario
Welcome to 62 Dixfield Drive unit 117. This large 2 bedroom and 1.5 bath 895 Square Foot unit covers the 2nd and 3rd floors. Featuresinclude: Laminate Floors, Stainless Steel Fridge, Full size Washer & Dryer, Stainless Steel Dishwasher, Stove, Hood Vent, 9 Foot ceilings, Newlypainted, Modern finishes, quality finishes, Quartz Counters in Kitchen and Baths, Double Sink in Kitchen, Tile Backsplash, Blinds in all units,Flat Ceilings. This stunning three-storey purpose-built rental building is set to redefine luxury living in Etobicoke. 62 Dixfield Drive oers alifestyle you wont want to miss. Step inside and discover a world of comfort and sophistication. Each thoughtfully designed unit boastsmodern finishes, spacious layouts, and views that will leave you in awe. This location oers beautiful park views, schools and public transit juststeps away! Not to mention Centennial Park, Etobicoke Olympium and Sherway Gardens Shopping Centre just minutes away for convenientaccess! Across from Wellesworth Park. Minutes from elementary, middle and secondary schools. Great location to use the future transit andthe subway line running from the hub at Renforth and Eglinton. Tenants pay utilities and parking separate. Refundable key deposit of $50.00.Use of Gym and Outdoor pool.** 1 month free on a 13 month lease (month 2) or 2 months free on a 24 month lease (month 2 & month 13) ** (id:55093)
RE/MAX Professionals Inc.
123 - 62 Dixfield Drive
Toronto, Ontario
Welcome to 62 Dixfield Drive, Unit 123 a clean, modern 3-bedroom, 3-bath purpose-built rental spanning 1286 sq. ft. over two levels, 2nd and3rd floors. This townhouse-style home features 9 ft. ceilings, quartz countertops, stainless steel appliances, full-size washer & dryer, andblinds throughout, oering a bright and comfortable living space.Enjoy stress-free, move-in-ready living with no repair worries, and accessbuilding amenities including a gym and outdoor pool. Perfectly located for convenience, this home is just minutes from Pearson Airport andthe 400-series highways, with transit, parks, schools, Centennial Park, Sherway Gardens, and Etobicoke Olympium nearby.Across fromWellesworth Park. Minutes from elementary, middle and secondary schools. Great location to use the future transit and the subway linerunning from the hub at Renforth and Eglinton.Ideal for renters seeking modern, brand-new style and comfort in a prime location. Utilitiesand parking are extra. Refundable $50 key deposit.** 1 month free on a 13 month lease (month 2) or 2 months free on a 24 month lease (month 2 & month 13) ** (id:55093)
RE/MAX Professionals Inc.
127 - 62 Dixfield Drive
Toronto, Ontario
Welcome to 62 Dixfield Drive, Unit 127 a clean, modern 2-bedroom, 2-bath purpose-built rental spanning 884 sq. ft. over two levels, 2nd and3rd floors. This townhouse-style home features 9 ft. ceilings, quartz countertops, stainless steel appliances, full-size washer & dryer, andblinds throughout, oering a bright and comfortable living space.Enjoy stress-free, move-in-ready living with no repair worries, and accessbuilding amenities including a gym and outdoor pool. Perfectly located for convenience, this home is just minutes from Pearson Airport andthe 400-series highways, with transit, parks, schools, Centennial Park, Sherway Gardens, and Etobicoke Olympium nearby.Across fromWellesworth Park. Minutes from elementary, middle and secondary schools. Great location to use the future transit and the subway linerunning from the hub at Renforth and Eglinton.Ideal for renters seeking modern, brand-new style and comfort in a prime location. Utilitiesand parking are extra. Refundable $50 key deposit.** 1 month free on a 13 month lease (month 2) or 2 months free on a 24 month lease (month 2 & month 13) ** (id:55093)
RE/MAX Professionals Inc.
104 - 62 Dixfield Drive
Toronto, Ontario
Welcome to 62 Dixfield Drive, Unit 104 a clean, modern 2-bedroom, 2-bath purpose-built rental spanning 884 sq. ft. over two levels, 2nd and3rd floors. This townhouse-style home features 9 ft. ceilings, quartz countertops, stainless steel appliances, full-size washer & dryer, andblinds throughout, oering a bright and comfortable living space.Enjoy stress-free, move-in-ready living with no repair worries, and accessbuilding amenities including a gym and outdoor pool. Perfectly located for convenience, this home is just minutes from Pearson Airport andthe 400-series highways, with transit, parks, schools, Centennial Park, Sherway Gardens, and Etobicoke Olympium nearby.Across fromWellesworth Park. Minutes from elementary, middle and secondary schools. Great location to use the future transit and the subway linerunning from the hub at Renforth and Eglinton.Ideal for renters seeking modern, brand-new style and comfort in a prime location. Utilitiesand parking are extra. Refundable $50 key deposit.** 1 month free on a 13 month lease (month 2) or 2 months free on a 24 month lease(month 2 & month 13) ** (id:55093)
RE/MAX Professionals Inc.
60 Tamarack Drive
Oro-Medonte, Ontario
Big Cedar Estates is a resident owned community 10 minutes from Orillia with frontage on Bass Lake. This is care free living. Monthly fees are $345 which include : water ,sewer,lot fees, grasscutting, snow removal from driveways, leaf removal ,garbage and recycling pickup, Rogers TV and fibre optics internet , use of clubhouse, RV and boat storage is available. This property is a Royal Home built in 1987, 2 Bedrooms , 2 baths , cozy sunnroom with walkout to a deck. Separate dining room. Heat pump and A/C walk in from garage with wheelchair lift. Very neat and clean, pleasure to show. Buyers must be park approved and acknowledge a one time fee of $5000.00 on closing payable to Big Cedar Estates. (id:55093)
Century 21 B.j. Roth Realty Ltd.
91 Fitzgerald Avenue
Markham, Ontario
Superb Locations!! Welcome To This One-Of-A-Kind Luxury Home Exquisitely Built By A High Edge Popular Builder. This 5 Years New Brilliant Home Soaring Above Ground 4100+ Sqft Combining Total 5600+ Sqft Living Space. Nestled In The Vibrant Heart Of City of Markham - Unionville With Its Unparalleled Finishes, Bespoke Executive Designs, Top-Tier UpGrades, And Exclusive Residency Experience! This Tremendous Home Featuring 10' Ft High Ceilings In Both Main & Second Floor, Gourmet Modern Designed Kitchen W/ Heavy Taste 4 Bright & Spacious En-suite Bedrooms And 7 Bathrms All Over The House. Over $100k Book Listed Upgrades By Owner Mainly On Double Glass Sliding Doors To Backyard & Huge Prof Deck. All Polished Marble Countertops, All Upgd Kitchen Cabinets & Drawers W/ Soft Closing, Heated Floor On Kitchen, Top Quality Hardwood Fl Throughout Incl Same In Basement, All Upgd Vent Registers & All Door Handles, Magnificent High-Tech Features Everywhere, 4K Lorex Security System DVR with Four 4k Cameras for Ultimate Security, Grand Alarm Monitored Alarm System. High End Doorbell Camera with Apple Home Automation & So On. Over $50,000 Top-Of-The-Line Subzero/Wolf Appliances, B/I Microwave, B/I Dishwasher, Sirius 36" professional Hood Insert & More To Say! 150k Spent On Fully Interlocked Driveway + Backyard & Natural Stone Steps In the Front Entrance. Prof Finished W/O Bsmt W/ All Functional Space & Pot Lights Thru/out. 3-Car Tandem Garage. Highly-Coveted Unionville High School Zone! Minutes from Hwy 407 & 404, Steps To Historic Unionville Main Street, Too Good Pond Park, Shopping Malls, All Popular Restaurants, YRT, Supermarkets, Schools, Library, City of Markham and So Many More!! Really Can't Miss It!! (id:55093)
Real One Realty Inc.
9 - 9 Davy Point Circle
Georgina, Ontario
Welcome to carefree lakefront living in this beautifully maintained 2+1 bedroom semi-detached townhouse condo, nestled within an exclusive adult lifestyle community of just 26 homes. Thoughtfully designed with a bright, open layout, this home showcases floor-to-ceiling windows that flood the space with natural light and offer tranquil lake views. The newer kitchen features stone countertops and updated appliances, seamlessly flowing into the living and dining areas. Newer hardwood flooring, crown moulding throughout, and a cozy gas fireplace create an elegant yet welcoming atmosphere. Walk out from both the living and dining rooms to your private deck, complete with dual gas hookups-perfect for entertaining or quiet lakeside relaxation. The spacious primary bedroom overlooks the lake and includes a 4-piece ensuite, while the second bedroom offers a charming sitting area and can easily be converted back to a third bedroom. A versatile loft space provides endless possibilities for a home office, reading nook, or guest retreat, along with insulated storage. Enjoy peace of mind with numerous updates, including a newer furnace, air conditioning, hot water tank, roof, and exterior paint. The lakefront also offers newer dock with stairs for easy access. The complex also offers a shared inground pool for summer enjoyment. A rare opportunity to embrace low-maintenance, lakefront living in a quiet, well-cared-for community-this is a home you'll be proud to call your own. (id:55093)
Century 21 Leading Edge Realty Inc.
16 Gauguin Avenue
Vaughan, Ontario
Exquisitely upgraded freehold townhome in prime Thornhill Woods! Move-in ready with over $30K in recent upgrades. Features a high-end kitchen with quartz countertops, large centre island, new water filtration system (2024) and kitchen faucet (2025). Enjoy a stunning new backyard oasis (2024) with interlocking stone, aluminum railings, and built-in garden. Primary bedroom offers his & hers closets and 3-pc ensuite; two bedrooms include custom Closets-by-Design organizers. Renovated laundry room (2024), smart Ring alarm, furnace (2023), roof (2020). Extra-wide parking. Steps to plaza with restaurants, bank, doctor's office, community centre, schools, transit and Hwy 407. No maintenance or POTL fees! (id:55093)
Homelife Landmark Realty Inc.
6 - 24707 Woodbine Avenue
Georgina, Ontario
Industrial Unit For Lease In High Traffic Woodbine Ave Industrial Plaza With Excellent Street Exposure Just Minutes From Hwy 404. This Space Is Ideal For Many Uses. Approx 3734 Sq.Ft Includes 15'8"Clear Span Ceiling, 13X12 Garage Door, Gas Heat & Large Office/Retail Space With Loft Above. *Rent ($19.50/sq'+ $6/sq' TMI Plus Utilities: Hydro & Gas). Landlord is offering 1 month free rent. Note: 5% Annual Increase. Minimum 3 Year Lease. (id:55093)
RE/MAX Hallmark York Group Realty Ltd.
7a - 24707 Woodbine Avenue
Georgina, Ontario
Client RemarksIndustrial Unit For Lease In High Traffic Woodbine Ave Industrial Plaza With Excellent Street Exposure Just Minutes From Hwy 404. Formerly A Mechanics Garage & Custom Car Shop, This Space Is Ideal For Many Uses. Approx 2349 Sq.Ft Includes 15'8"Clear Span Ceiling, 13X12 Garage Door, Gas Heat & 2 Offices/Reception Areas. *Rent ($19.50/sq'+ $6/sq' TMI Plus Utilities: Hydro & Gas). Landlord is offering 1 month free rent. Minimum, 3 Year Lease. Annual Increase Is + 5%/Yr. (id:55093)
RE/MAX Hallmark York Group Realty Ltd.
201 - 1050 Eastern Avenue
Toronto, Ontario
Be the first to live in this stunning, never-lived-in one bedroom plus den suite offering a functional layout and modern coastal living. Features include a sleek contemporary kitchen with B/I appliances, wide-plank laminate flooring throughout, ensuite laundry, upgraded primary washroom w/ shelving storage. The versatile den is perfect for a home office or guest space. Enjoy abundant natural light throughout the unit. Steps to the beach, parks, and the vibrant shops, cafés, and restaurants along Queen Street East, with TTC streetcar access right at your doorstep. Additional conveniences include secure bike storage, parcel lockers, tri-sort waste disposal, an urban forest, and an 8th-floor dog run. Don't miss this opportunity to live in one of Toronto's most exciting new communities where modern comfort meets coastal charm. (id:55093)
RE/MAX Wealth Builders Real Estate
260 Edgar Bonner Avenue
Guelph/eramosa, Ontario
***OPEN HOUSE - SUNDAY FEBRUARY 22 2:00-4:00PM*** Welcome to this impressive Fernbrook-built home, offering nearly 4000 sqft. of thoughtfully designed living space. Just 5 years new and set on a premium lot backing onto open farmland, this home blends modern family living and multi-generational flexibility. The main level welcomes you with a grand staircase making a striking first impression, complemented by two spacious family rooms, dining room, and an open modern kitchen with an oversized breakfast area overlooking the private yard. Step out to the large private deck, ideal for family barbeques and outdoor entertaining. The upper-level features four generously sized bedrooms and three bathrooms, including two private ensuites. The primary suite offers a spa-like 5-piece ensuite, along with an oversized walk-in closet with built in shelving. The convenience of the upper-level laundry room with sink will add ease to your daily routine. The fully separate lower-level apartment offers outstanding flexibility for today's families. With 9-foot ceilings, its own kitchen, additional bedroom, 3-piece bathroom, family room, separate laundry, direct garage access, and walk-out to the backyard, it's perfectly suited for an in-law suite, extended family, or added income potential. Located close to schools, parks, and nearby recreation centre, this home offers the space your family needs in a community you'll love. A rare opportunity to enjoy modern living, flexible spaces, and a family-friendly lifestyle, all in one exceptional home. (id:55093)
One Percent Realty Ltd.
92 Gary Avenue
Hamilton, Ontario
Available for rent: Spacious main floor and basement unit with ample storage throughout. The main level includes a full kitchen, two bedrooms, a full bathroom, and storage rooms. The basement offers a second full bathroom, a large recreation room, ensuite laundry, and additional storage. The property includes a fully fenced yard and parking for up to three vehicles. A detached, finished garage features drywall, carpet, electricity, a separate entrance, two windows, and a private covered porch, offering potential for additional living space. Located at 92 Gary Avenue in the Ainsley Wood East neighbourhood, within walking distance to M. University and close to trails, golf course, shopping, restaurants, grocery stores, and other amenities. Tenant Pays: Cable TV, Garbage Removal, Heat, Hydro, Internet, Natural Gas, Snow Removal, Tenant Insurance, Water. The main floor and basement are available for rent. The basement flooring has been updated with laminate, and new light fixtures have been installed. There is a separate one bedroom apartment on the second floor that is currently occupied and not available for rent. (id:55093)
RE/MAX Escarpment Realty Inc.
17 Carmen Avenue
Hamilton, Ontario
Beautifully updated home backing onto Macassa Park! Features newly renovated bathrooms (incl. oversized shower), bright open-concept layout, and a 21ft above-ground pool (2020). The large brushed concrete driveway fits up to 6 cars and leads to an impressive L-shaped detached garage/workshop (2 sections, each 14x20') with 13ft ceilings, natural gas heat, 100amp service, spray foam insulation, and metal roof (2015). Windows replaced in 2018. Move-in ready with exceptional indoor-outdoor living! (id:55093)
Royal LePage Macro Realty
505 - 150 Main Street W
Hamilton, Ontario
Live the ultimate Hamilton lifestyle in this stunning, move-in-ready condo in one of the city's most coveted neighbourhoods. Just minutes from McMaster University, City Hall, vibrant arts and culture, major highways, and all daily conveniences, everything you need is right at your doorstep. This bright, airy unit boasts soaring 10-foot ceilings and expansive west-facing windows that flood the space with natural light, while the open-concept layout flows effortlessly onto a private covered balcony-ideal for relaxing or entertaining. The generous primary bedroom features a private 4-piece ensuite, complemented by a spacious den, walk-in closet, and in-suite laundry. With ample storage and sleek stainless-steel appliances, this home blends style and functionality. The building offers top-tier amenities including a gym, indoor pool, rooftop terrace, and party room, making it perfect for first-time buyers, investors, or those looking to downsize without compromise. (id:55093)
Royal LePage Meadowtowne Realty

