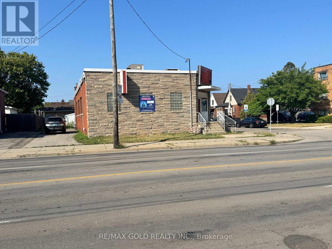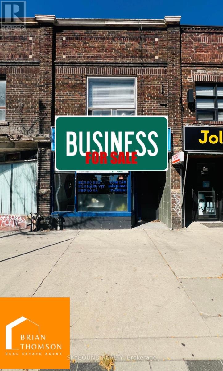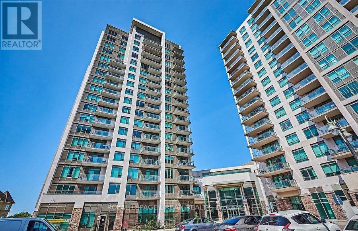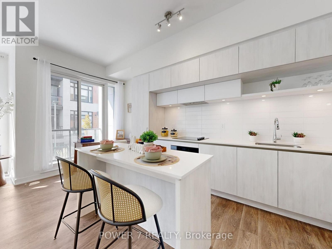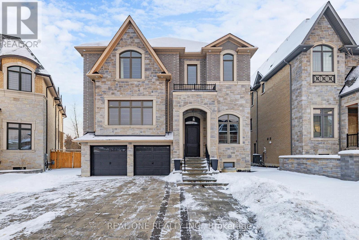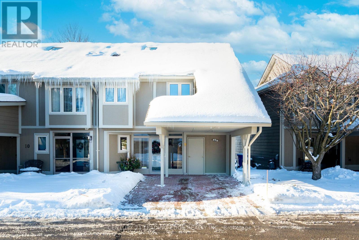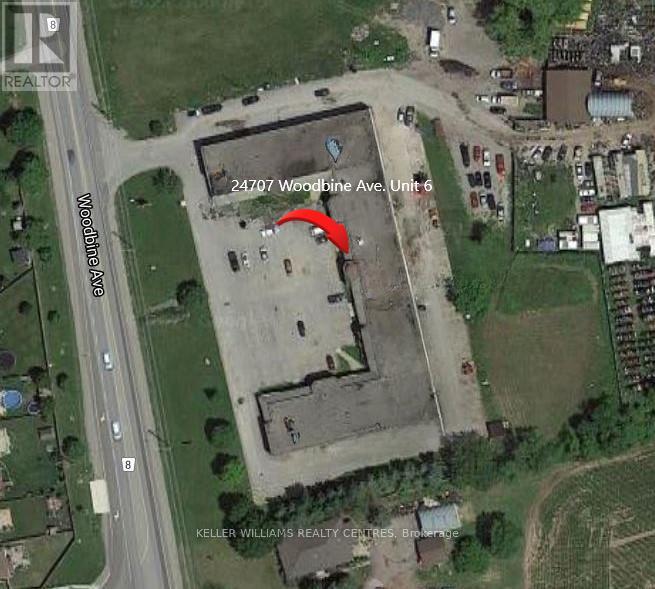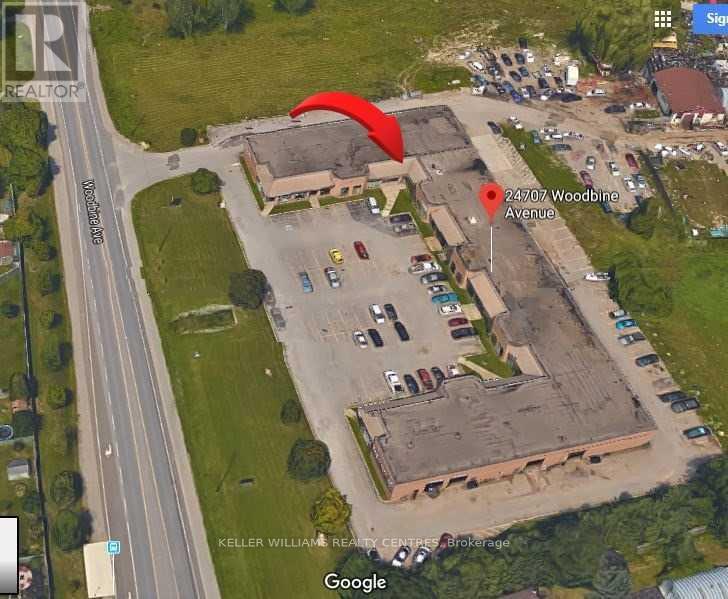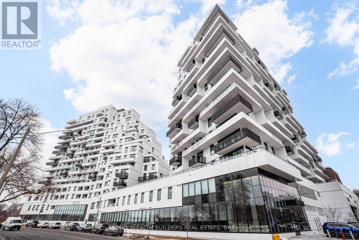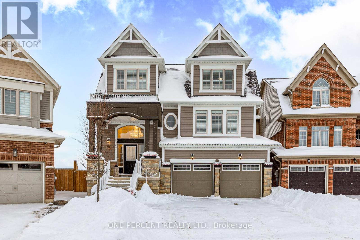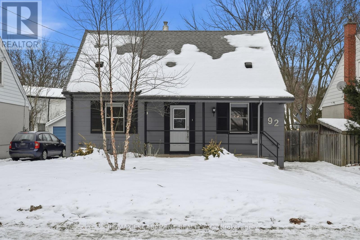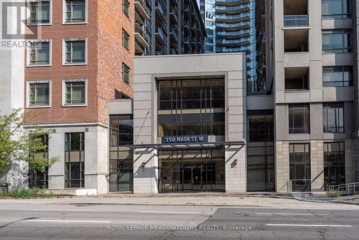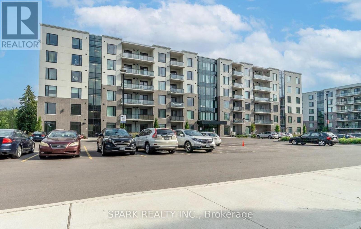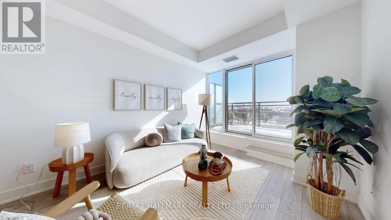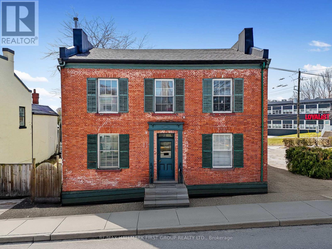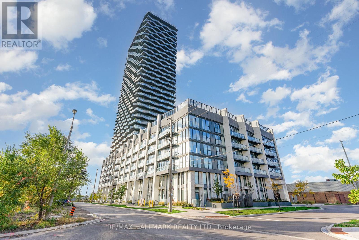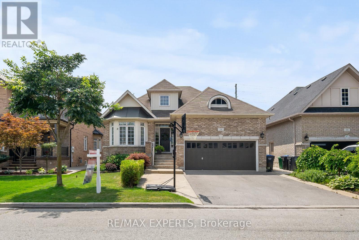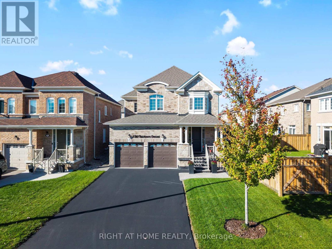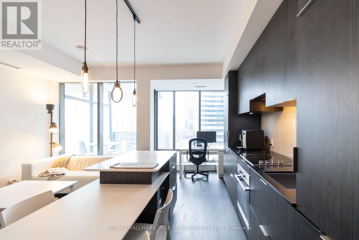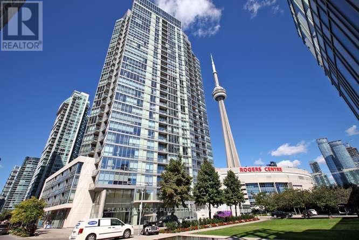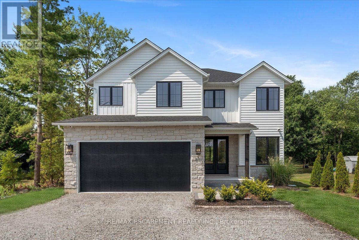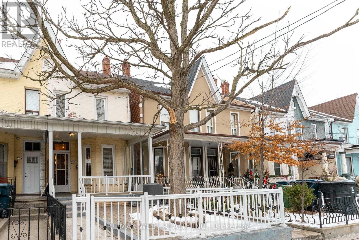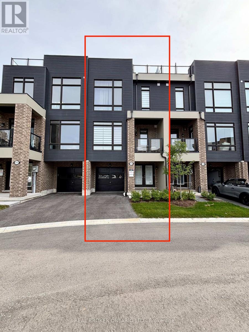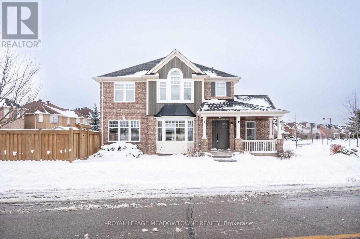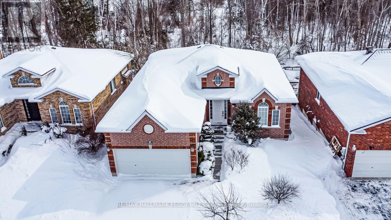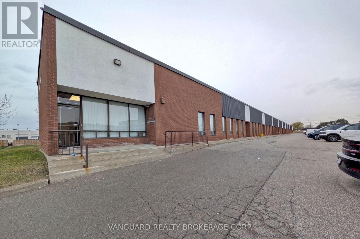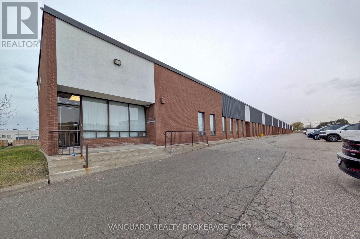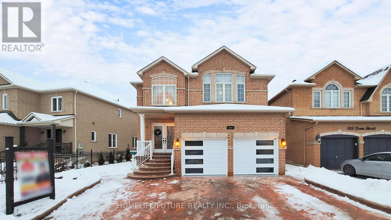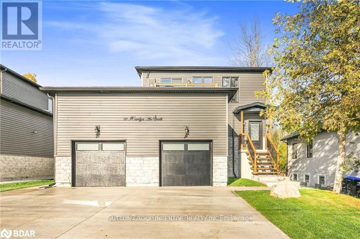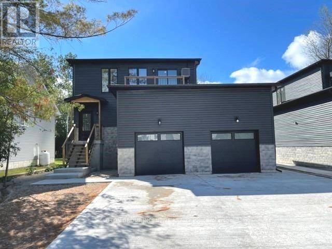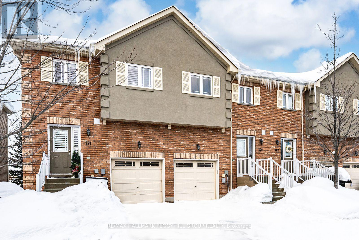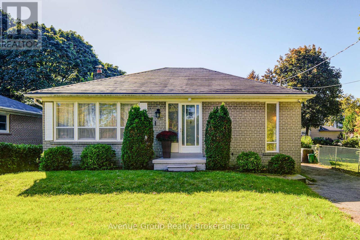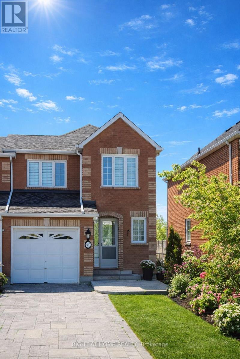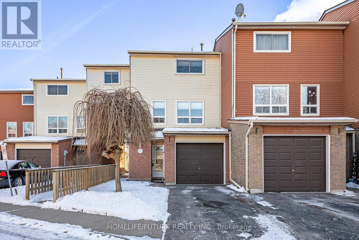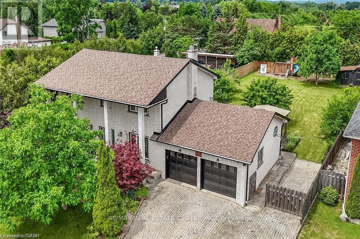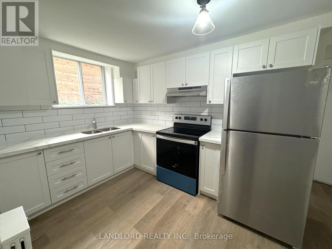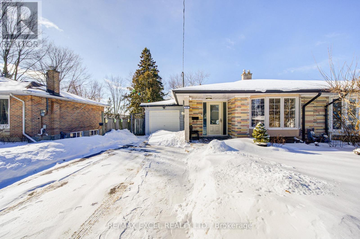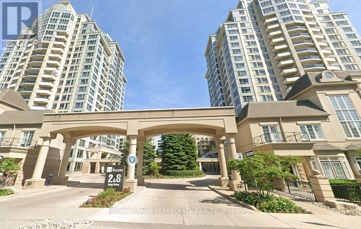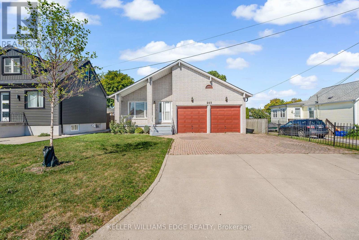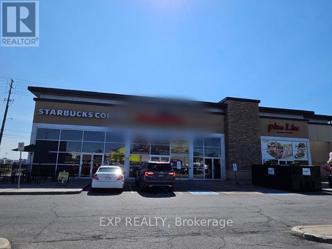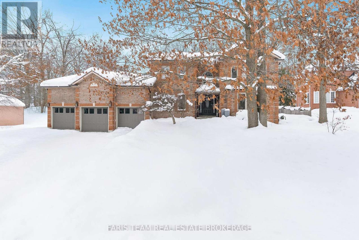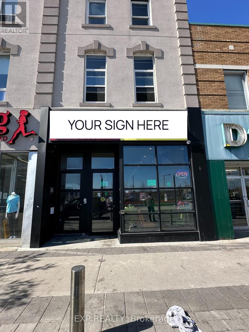1441 Barton Street E
Hamilton, Ontario
Excellent Opportunity to Own Property on Prime Corner Location on Barton St E. Professionally Finished Ground Floor and Basement, Main Floor has Main Hall and an Office, Basement has two One Large Hall and a Meeting Room, Two Public Washrooms, One Private Bathroom, Two Entrances to the Property from Barton Rd & Tragina Ave, Parking in back of the Property, Currently Used as a Temple. Zoning permits many Uses such as Day Care Nursery, Retirement Home, Emergency Shelter, Residential Care Facility, School, College, University, Temple, Church, Masjid, Gurughar, Seminary, Multiple Family Dwellings (One/Two/Three Family Homes) and Many more uses available. Easily Accessible, Public Transport on Footsteps, Few minutes to Red Hl Vly Pkwy, QEW. (id:55093)
RE/MAX Gold Realty Inc.
1 - 1772 St Clair Avenue W
Toronto, Ontario
For sale: a highly successful, fully operational Vietnamese restaurant business. This established, turnkey concept is ready for immediate acquisition, complete with all assets within a compact 1,000 sq. ft. space plus a finished basement with a full bath, bedroom and storage rooms, separate entrance. The location on a major avenue ensures high visibility and consistent foot traffic, supported by easy access to public transit. The most significant feature is the great, assumable or renewable lease, which offers exceptional financial stability in this vibrant, culturally rich neighbourhood that is strongly poised for future growth and appreciation. Rent is 4577.63 monthly tax included and no TMI. (id:55093)
Skybound Realty
810 - 1215 Bayly Street
Pickering, Ontario
Fantastic opportunity to call San Francisco by the Bay your home! This comfortable one-bedroom suite offers a bright and efficient layout with one parking spot conveniently located close to the elevator and serene north-facing views. The open-concept kitchen features stainless steel appliances and a stylish backsplash, flowing seamlessly into the living area. Laminate floors and smooth ceilings throughout create a clean, modern feel. Enjoy your private balcony with clear glass railings-perfect for taking in peaceful, unobstructed north views. The spacious bedroom includes an oversized window and a walk-in closet, while the modern en-suite 4-piece bathroom features a relaxing soaker tub. Residents have access to 24 hour security along with exceptional resort-style amenities, including an indoor pool, hot tub, sauna, fitness room, yoga space, and a party/meeting room. Located just steps from the GO Station, Starbucks, Pickering Town Centre, restaurants, banking, groceries, Tim Hortons and only 3 minute drive to the 401 highway. On-site retail adds extra convenience. All of this is within walking distance of the waterfront, offering the perfect blend of comfort, lifestyle, and accessibility. (id:55093)
Royal LePage Urban Realty
1009 - 14 David Eyer Road
Richmond Hill, Ontario
Stylish stacked townhouse located in the prestigious Richmond Green neighborhood, this bright and spacious 2-bedroom, 2.5-bath residence offers 959 sq ft (ground and lower level) of thoughtfully designed living space plus 111 sq ft of private outdoor terrace. The open-concept main floor boasts soaring 10-foot ceilings and premium laminate flooring throughout. The contemporary kitchen is equipped with built-in appliances and a large breakfast island, perfect for casual meals or social gatherings. The generously sized primary bedroom offers a luxurious 4-piece ensuite with a sleek glass shower, while the second bedroom walks out to the terrace. Located steps from Richmond Green Park with its extensive sports facilities and year-round family activities, and close access to Costco, shopping and dining. Easy Access to Highway 404, Top School Zone: Richmond Hill S.S./ H.G. Bernard P.S. ***BONUS!! HVAC is owned, and included in price, savings for monthly rental fees*** (id:55093)
Power 7 Realty
91 Fitzgerald Avenue
Markham, Ontario
Superb Locations!! Welcome To This One-Of-A-Kind Luxury Home Exquisitely Built By A High Edge Popular Builder. This 5 Years New Brilliant Home Soaring Above Ground 4100+ Sqft Combining Total 5600+ Sqft Living Space. Nestled In The Vibrant Heart Of City of Markham - Unionville With Its Unparalleled Finishes, Bespoke Executive Designs, Top-Tier UpGrades, And Exclusive Residency Experience! This Tremendous Home Featuring 10' Ft High Ceilings In Both Main & Second Floor, Gourmet Modern Designed Kitchen W/ Heavy Taste 4 Bright & Spacious En-suite Bedrooms And 7 Bathrms All Over The House. Over $100k Book Listed Upgrades By Owner Mainly On Double Glass Sliding Doors To Backyard & Huge Prof Deck. All Polished Marble Countertops, All Upgd Kitchen Cabinets & Drawers W/ Soft Closing, Heated Floor On Kitchen, Top Quality Hardwood Fl Throughout Incl Same In Basement, All Upgd Vent Registers & All Door Handles, Magnificent High-Tech Features Everywhere, 4K Lorex Security System DVR with Four 4k Cameras for Ultimate Security, Grand Alarm Monitored Alarm System. High End Doorbell Camera with Apple Home Automation & So On. Over $50,000 Top-Of-The-Line Subzero/Wolf Appliances, B/I Microwave, B/I Dishwasher, Sirius 36" professional Hood Insert & More To Say! 150k Spent On Fully Interlocked Driveway + Backyard & Natural Stone Steps In the Front Entrance. Prof Finished W/O Bsmt W/ All Functional Space & Pot Lights Thru/out. 3-Car Tandem Garage. Highly-Coveted Unionville High School Zone! Minutes from Hwy 407 & 404, Steps To Historic Unionville Main Street, Too Good Pond Park, Shopping Malls, All Popular Restaurants, YRT, Supermarkets, Schools, Library, City of Markham and So Many More!! Really Can't Miss It!! (id:55093)
Real One Realty Inc.
9 - 9 Davy Point Circle
Georgina, Ontario
Welcome to carefree lakefront living in this beautifully maintained 2+1 bedroom semi-detached townhouse condo, nestled within an exclusive adult lifestyle community of just 26 homes. Thoughtfully designed with a bright, open layout, this home showcases floor-to-ceiling windows that flood the space with natural light and offer tranquil lake views. The newer kitchen features stone countertops and updated appliances, seamlessly flowing into the living and dining areas. Newer hardwood flooring, crown moulding throughout, and a cozy gas fireplace create an elegant yet welcoming atmosphere. Walk out from both the living and dining rooms to your private deck, complete with dual gas hookups-perfect for entertaining or quiet lakeside relaxation. The spacious primary bedroom overlooks the lake and includes a 4-piece ensuite, while the second bedroom offers a charming sitting area and can easily be converted back to a third bedroom. A versatile loft space provides endless possibilities for a home office, reading nook, or guest retreat, along with insulated storage. Enjoy peace of mind with numerous updates, including a newer furnace, air conditioning, hot water tank, roof, and exterior paint. The lakefront also offers newer dock with stairs for easy access. The complex also offers a shared inground pool for summer enjoyment. A rare opportunity to embrace low-maintenance, lakefront living in a quiet, well-cared-for community-this is a home you'll be proud to call your own. (id:55093)
Century 21 Leading Edge Realty Inc.
16 Gauguin Avenue
Vaughan, Ontario
Exquisitely upgraded freehold townhome in prime Thornhill Woods! Move-in ready with over $30K in recent upgrades. Features a high-end kitchen with quartz countertops, large centre island, new water filtration system (2024) and kitchen faucet (2025). Enjoy a stunning new backyard oasis (2024) with interlocking stone, aluminum railings, and built-in garden. Primary bedroom offers his & hers closets and 3-pc ensuite; two bedrooms include custom Closets-by-Design organizers. Renovated laundry room (2024), smart Ring alarm, furnace (2023), roof (2020). Extra-wide parking. Steps to plaza with restaurants, bank, doctor's office, community centre, schools, transit and Hwy 407. No maintenance or POTL fees! (id:55093)
Homelife Landmark Realty Inc.
6 - 24707 Woodbine Avenue
Georgina, Ontario
Industrial Unit For Lease In High Traffic Woodbine Ave Industrial Plaza With Excellent Street Exposure Just Minutes From Hwy 404. This Space Is Ideal For Many Uses. Approx 3734 Sq.Ft Includes 15'8"Clear Span Ceiling, 13X12 Garage Door, Gas Heat & Large Office/Retail Space With Loft Above. *Rent ($19.50/sq'+ $6/sq' TMI Plus Utilities: Hydro & Gas). Landlord is offering 1 month free rent. Note: 5% Annual Increase. Minimum 3 Year Lease. (id:55093)
RE/MAX Hallmark York Group Realty Ltd.
7a - 24707 Woodbine Avenue
Georgina, Ontario
Client RemarksIndustrial Unit For Lease In High Traffic Woodbine Ave Industrial Plaza With Excellent Street Exposure Just Minutes From Hwy 404. Formerly A Mechanics Garage & Custom Car Shop, This Space Is Ideal For Many Uses. Approx 2349 Sq.Ft Includes 15'8"Clear Span Ceiling, 13X12 Garage Door, Gas Heat & 2 Offices/Reception Areas. *Rent ($19.50/sq'+ $6/sq' TMI Plus Utilities: Hydro & Gas). Landlord is offering 1 month free rent. Minimum, 3 Year Lease. Annual Increase Is + 5%/Yr. (id:55093)
RE/MAX Hallmark York Group Realty Ltd.
201 - 1050 Eastern Avenue
Toronto, Ontario
Be the first to live in this stunning, never-lived-in one bedroom plus den suite offering a functional layout and modern coastal living. Features include a sleek contemporary kitchen with B/I appliances, wide-plank laminate flooring throughout, ensuite laundry, upgraded primary washroom w/ shelving storage. The versatile den is perfect for a home office or guest space. Enjoy abundant natural light throughout the unit. Steps to the beach, parks, and the vibrant shops, cafés, and restaurants along Queen Street East, with TTC streetcar access right at your doorstep. Additional conveniences include secure bike storage, parcel lockers, tri-sort waste disposal, an urban forest, and an 8th-floor dog run. Don't miss this opportunity to live in one of Toronto's most exciting new communities where modern comfort meets coastal charm. (id:55093)
RE/MAX Wealth Builders Real Estate
260 Edgar Bonner Avenue
Guelph/eramosa, Ontario
***OPEN HOUSE - SUNDAY FEBRUARY 22 2:00-4:00PM*** Welcome to this impressive Fernbrook-built home, offering nearly 4000 sqft. of thoughtfully designed living space. Just 5 years new and set on a premium lot backing onto open farmland, this home blends modern family living and multi-generational flexibility. The main level welcomes you with a grand staircase making a striking first impression, complemented by two spacious family rooms, dining room, and an open modern kitchen with an oversized breakfast area overlooking the private yard. Step out to the large private deck, ideal for family barbeques and outdoor entertaining. The upper-level features four generously sized bedrooms and three bathrooms, including two private ensuites. The primary suite offers a spa-like 5-piece ensuite, along with an oversized walk-in closet with built in shelving. The convenience of the upper-level laundry room with sink will add ease to your daily routine. The fully separate lower-level apartment offers outstanding flexibility for today's families. With 9-foot ceilings, its own kitchen, additional bedroom, 3-piece bathroom, family room, separate laundry, direct garage access, and walk-out to the backyard, it's perfectly suited for an in-law suite, extended family, or added income potential. Located close to schools, parks, and nearby recreation centre, this home offers the space your family needs in a community you'll love. A rare opportunity to enjoy modern living, flexible spaces, and a family-friendly lifestyle, all in one exceptional home. (id:55093)
One Percent Realty Ltd.
92 Gary Avenue
Hamilton, Ontario
Available for rent: Spacious main floor and basement unit with ample storage throughout. The main level includes a full kitchen, two bedrooms, a full bathroom, and storage rooms. The basement offers a second full bathroom, a large recreation room, ensuite laundry, and additional storage. The property includes a fully fenced yard and parking for up to three vehicles. A detached, finished garage features drywall, carpet, electricity, a separate entrance, two windows, and a private covered porch, offering potential for additional living space. Located at 92 Gary Avenue in the Ainsley Wood East neighbourhood, within walking distance to M. University and close to trails, golf course, shopping, restaurants, grocery stores, and other amenities. Tenant Pays: Cable TV, Garbage Removal, Heat, Hydro, Internet, Natural Gas, Snow Removal, Tenant Insurance, Water. The main floor and basement are available for rent. The basement flooring has been updated with laminate, and new light fixtures have been installed. There is a separate one bedroom apartment on the second floor that is currently occupied and not available for rent. (id:55093)
RE/MAX Escarpment Realty Inc.
505 - 150 Main Street W
Hamilton, Ontario
Live the ultimate Hamilton lifestyle in this stunning, move-in-ready condo in one of the city's most coveted neighbourhoods. Just minutes from McMaster University, City Hall, vibrant arts and culture, major highways, and all daily conveniences, everything you need is right at your doorstep. This bright, airy unit boasts soaring 10-foot ceilings and expansive west-facing windows that flood the space with natural light, while the open-concept layout flows effortlessly onto a private covered balcony-ideal for relaxing or entertaining. The generous primary bedroom features a private 4-piece ensuite, complemented by a spacious den, walk-in closet, and in-suite laundry. With ample storage and sleek stainless-steel appliances, this home blends style and functionality. The building offers top-tier amenities including a gym, indoor pool, rooftop terrace, and party room, making it perfect for first-time buyers, investors, or those looking to downsize without compromise. (id:55093)
Royal LePage Meadowtowne Realty
106 - 107 Roger Street
Waterloo, Ontario
Welcome to Unit 106 at 107 Roger Street a sophisticated, newly constructed condominium located in the heart of Waterloo. This thoughtfully designed 1-bedroom residence offers amodern open-concept layout, featuring soaring ceilings and expansive windows that allow for anabundance of natural light throughout the space.The kitchen is equipped with built-in appliances, sleek granite countertops, and ampleworkspace ideal for both everyday living and entertaining. The spacious bedroom, well-appointed 4-piece bathroom, in-suite laundry, and generous storage options provide both comfort and practicality.Enjoy the outdoors from your private balcony, or take advantage of a range of premium building amenities, including secure entry, a residents party room, visitor parking, indoor bicycle storage, and electric vehicle charging stations.An exceptional opportunity for modern urban living in one of Waterloos most desirable location!! (id:55093)
Spark Realty Inc.
512 - 1285 Queen Street E
Toronto, Ontario
**Parking available for purchase please see MLS ** Welcome to The Poet, a contemporary boutique condo community set in the centre of Leslieville. This brand-new 2-bedroom suite offers 650 sq ft of smart, efficient living space plus an impressive 135 sq ft south-facing terrace with sweeping city views and abundant natural light. The interior is finished with thoughtful upgrades, including 9 ft smooth ceilings, wide-plank contemporary flooring, full-size integrated European appliances, soft-close designer cabinetry, custom built-in shelving, and floor-to-ceiling windows throughout. The spacious terrace is accessible directly from the living area, creating an ideal indoor-outdoor flow. Residents enjoy premium amenities such as a rooftop Sky Garden with BBQs and lounge seating, a pet spa, a fully equipped fitness centre, and an elegant party room. Perfectly positioned with TTC streetcar service at your doorstep and backing onto a park, this boutique building offers an elevated lifestyle in one of Toronto's most vibrant neighbourhoods. This never-occupied builder inventory unit includes full Tarion warranty. **HST-included, net of rebate** (id:55093)
RE/MAX Hallmark Realty Ltd.
544 Clayton Avenue
Peterborough, Ontario
Attention Trent University Students! Brand New, Never Lived In! A Stunning 4-Bedroom, 3.5-Bathroom Single Detached Home With A Double Car Garage Is Now Available For Lease In Peterborough. Perfect Location - Close To Trent University! Spacious Layout - Ideal For Student Living With Ample Space To Relax And Study. Fantastic Opportunity - Don't Miss Out On This Classic Beauty! (id:55093)
Homelife/future Realty Inc.
RE/MAX Crossroads Realty Inc.
143 Walton Street
Port Hope, Ontario
An exceptional income property, this historic fourplex is brimming with character and charm. With $60K recently invested in updates, it offers modern enhancements while preserving its timeless appeal. Ideally situated on Walton Street, this property features four above-grade rental units and ample parking, making it a sought-after investment in the heart of Port Hope. Unit 1 features a one-bedroom, one-bathroom layout with an open living area adorned with wainscoting and intricate window trim. The kitchen provides ample space, stainless steel appliances, and a separate back entrance for convenience. Unit 2 has been recently updated and offers two bedrooms. The open-concept living space is enhanced by a fireplace with built-in shelving, high ceilings with recessed lighting, crown moulding, and stunning flooring that adds warmth and character. The kitchen boasts built-in stainless steel appliances, a spacious island with contemporary lighting, and a breakfast bar. The primary bedroom is a retreat with a tray ceiling, window seat, closet, and semi-ensuite bathroom, while the second bright bedroom connects seamlessly to the back entrance. Unit 3 is designed for comfort with two bedrooms, a bright open living space, a modern full bathroom, and an eat-in kitchen that leads to the back entrance. Unit 4 offers two sun-filled bedrooms, a full bathroom, an inviting open living space, and a bright eat-in kitchen with a walkout to the back entrance. Positioned just steps from the renowned shops, cafes, and restaurants of downtown Port Hope and moments from Highway 401, this well-located building presents an incredible opportunity. With historic charm and modern updates, this is a property that stands out for renters and investors alike. (id:55093)
RE/MAX Hallmark First Group Realty Ltd.
1509 - 36 Zorra Street
Toronto, Ontario
Experience refined luxury living at 36 Zorra Street, where contemporary design meets everyday comfort. This stunning corner suite showcases unobstructed lake and sunset views from every room, offering a sophisticated retreat in the heart of Etobicoke. Thoughtfully upgraded and meticulously maintained, this 2+1 bedroom, 2-bath residence includes a premium parking space and features over 800 sq ft of interior living space, complemented by a wrap-around 300 sq ft balcony-ideal for sunset cocktails or morning coffee above the city skyline.The intelligently designed open-concept layout maximizes functionality without compromising style. Floor-to-ceiling windows bathe every room in natural light, while smooth cabinetry, sleek black fixtures, and elegant finishes create a cohesive, modern aesthetic. Both bedrooms are generously sized, and the spacious den offers a versatile space-perfect for a home office, studio, or guest area. Every inch of this suite reflects thoughtful design and understated elegance.Residents enjoy access to over 9,500 sq ft of resort-style amenities, including a 7th-floor rooftop pool with cabanas, BBQ and fire pit areas, a state-of-the-art gym, yoga studio, sauna, kids' club, hobby room, arcade, and multiple entertainment lounges. Additional conveniences include 24-hour security, guest suites, and a private resident shuttle to Kipling subway station for seamless downtown access.Ideally located in The Queensway, one of Etobicoke's most dynamic neighbourhoods, you'll love the walkability to restaurants, cafes, Sherway Gardens, and the ease of major highway access.A perfect blend of luxury, location, and lifestyle-this residence redefines elevated urban living at 36 Zorra. (id:55093)
RE/MAX Hallmark Realty Ltd.
314 - 200 Sackville Street
Toronto, Ontario
Bodacious Bartholomew! This stunning, bright and spacious 2 bed condo is brilliantly laid out with incredible clear views steps from everything you need in Regent Park! The Bartholomew Downtown East was developed in 2017. This Toronto condo sits near Dundas St E and Sackville St, in Downtown's Regent Park neighbourhood. This Toronto condo can be found at 200 Sackville Street and has 188 condo units. Spread out over 13 stories, amenities here include Visitor Parking, Party Room, Rooftop Deck and Concierge as well as a Rec Room, Games Room, Gym, Security Guard, Bike Storage, Media Room, Meeting Room, Beanfield Fibre Available, Outdoor Patio and Security System. Included in your monthly condo maintenance fees are Air Conditioning, Common Element, Heat, Building Insurance, Parking and Water. With excellent assigned and local public schools very close to this home, your kids will get a great education in the neighbourhood. This home is located in park heaven, with 4 parks and a long list of recreation facilities within a 20 minute walk from this address. Public transit is at this home's doorstep for easy travel around the city. The nearest street transit stop is only a 2 minute walk away and the nearest rail transit stop is a 20 minute walk away. (id:55093)
Exp Realty
1009 - 200 Sackville Street
Toronto, Ontario
Bodacious Bartholomew! This stunning, bright and spacious 1 bed condo is brilliantly laid out with incredible clear views steps from everything you need in Regent Park! The Bartholomew Downtown East was developed in 2017. This Toronto condo sits near Dundas St E and Sackville St, in Downtown's Regent Park neighbourhood. This Toronto condo can be found at 200 Sackville Street and has 188 condo units. Spread out over 13 stories, amenities here include Visitor Parking, Party Room, Rooftop Deck and Concierge as well as a Rec Room, Games Room, Gym, Security Guard, Bike Storage, Media Room, Meeting Room, Beanfield Fibre Available, Outdoor Patio and Security System. Included in your monthly condo maintenance fees are Air Conditioning, Common Element, Heat, Building Insurance, Parking and Water. With excellent assigned and local public schools very close to this home, your kids will get a great education in the neighbourhood. This home is located in park heaven, with 4 parks and a long list of recreation facilities within a 20 minute walk from this address. Public transit is at this home's doorstep for easy travel around the city. The nearest street transit stop is only a 2 minute walk away and the nearest rail transit stop is a 20 minute walk away. (id:55093)
Exp Realty
1050 Walton Avenue
North Perth, Ontario
Build your dream home on a stunning, half-acre private lot! This exceptional 68ft wide x 315 ft deep lot offers a rare opportunity to create a custom home in the charming community of Listowel. Nestled in a picturesque setting and set back from the road, this expansive property provides the perfect canvas for a thoughtfully designed residence that blends modern luxury with functional living. With Cailor Homes, you have the opportunity to craft a home that showcases architectural elegance, high-end finishes, and meticulous craftsmanship. Imagine soaring ceilings and expansive windows that capture breathtaking views, an open-concept living space designed for seamless entertaining, and a chef-inspired kitchen featuring premium cabinetry, quartz countertops, and an optional butler's pantry for extra storage and convenience. For those who appreciate refined details, consider features such as a striking floating staircase with glass railings, a frameless glass-enclosed home office, or a statement wine display integrated into your dining space. Design your upper level with spacious bedrooms and spa-inspired en-suites. Extend your living space with a fully finished basement featuring oversized windows, a bright recreation area, and an additional bedroom or home gym. Currently available for pre-construction customization, this is your chance to build the home you've always envisioned in a tranquil and scenic location. MODEL HOME LOCATED AT 1060 WALTON AVE. (id:55093)
Exp Realty
28 Dokkum Crescent
Brampton, Ontario
The Perfect Family Home Spacious Bungaloft on a Premium Lot. Welcome to a home that truly checks all the boxes for family living. This brick and stone bungaloft sits on a 46' x 114' lot in a quiet, family-friendly neighbourhood, just a short walk to schools, parks, and nature trails. Inside, you'll find a bright open-concept layout with a well-appointed kitchen and a cozy family room featuring 9' ceilings and a gas fireplace, perfect for relaxed evenings or entertaining guests. The main-floor primary suite offers plenty of space with walk-in closets and a private ensuite with a jetted tub and separate shower. A separate side entrance creates flexibility for a nanny suite, in-laws, or older children. The large backyard is ideal for play and summer BBQs, and the 4-car parking means there's room for everyone. A rare opportunity to move into a home designed with real family life in mind. (id:55093)
RE/MAX Experts
4 Bill Hutchinson Crescent
Clarington, Ontario
Welcome to 4 Bill Hutchinson Crescent, Bowmanville! This beautifully maintained 4-bedroom, 5-bathroom home was built in 2019 and offers exceptional living space across a thoughtfully designed layout including a finished basement. Step inside to discover 9-foot ceilings and hardwood flooring throughout. A spacious foyer welcomes you with an abundance of natural light. The open-concept living and dining areas are perfect for both entertaining and everyday living, with large windows and a seamless flow. The chef-inspired kitchen is bright and functional, featuring stainless steel appliances, ample counter space, generous cabinet storage, and a large breakfast area with walkout to the backyard. Adjacent is the inviting family room, complete with a cozy gas fireplace and expansive windows. Upstairs, the luxurious primary suite is a true retreat with two closets and a spacious 5-piece ensuite. The second bedroom includes its own private ensuite, while the third and fourth bedrooms are bright, generously sized, and share a Jack-and-Jill bathroom. The fully finished basement adds even more living space, including a large rec room, TV lounge, stylish wet bar, additional bathroom, and storage nook perfect for entertaining or relaxing. Additional features include: Double car garage with interior access, Driveway parking for 4 vehicles, Stone walkway leading to a charming covered front porch, New backyard patio with a screened-in gazebo! Located in a family-friendly neighborhood close to shopping, schools, parks, and major highways (407, 418 & 401), and just minutes from the future GO Train station this is a home that truly checks all the boxes! (id:55093)
Right At Home Realty
904 - 5 St. Joseph Street
Toronto, Ontario
The Epitome of Urban Elegance at 5 St. Joseph St. Experience refined downtown living in this bright, south-facing, stylish 1+1 bedroom suite. The open-concept interior features a sleek kitchen with integrated high-end (Miele) appliances and a versatile, spacious island that transitions seamlessly from prep space to dining. The sun-drenched den, complete with a large window and balcony walk-out, offers an ideal setting for a home office or urban garden. Retreat to a recently renovated spa-like bathroom featuring bathtub, rain-shower fixtures and premium tile work. With world-class amenities-including a rooftop deck, extensive wellness center, and pet-care station-this residence offers a lifestyle of unparalleled convenience just steps from Yorkville and the Financial District and subway lines. Storage locker included. (id:55093)
RE/MAX Hallmark York Group Realty Ltd.
1905 - 3 Navy Wharf Court
Toronto, Ontario
Harbourview Estates! Freshly Painted, Professionally Clean, Ready to Move In! Spacious 621 Sf, One Bedroom + Den Suite (*Den Has A Door For Privacy*) & Balcony, with a Parking & Locker. Open Concept Kitchen With Granite Counter Tops, S/S Appliances & Gas Stove, Floor To Ceiling Windows & Laminate Floor Throughout! Hydro+Heat+Water Included. Exceptional Building Amenities: Guest Rm, Visitors Parking, 30,000 Sf Private Fitness Super Club, Indoor Pool, Cardio Rm, Basketball Crt, Tennis & Squash Crt, Running Track, Bowling Alley, Party Room, Golf Simulator, Private Theatre, Internet Lounge, & More! Enjoy Waterfront Living, Walk To Parks (Roundhouse, Music Garden & HTO Park), Boardwalk, Martin Goodman Trail/Bike Path, Beaches, Harbourfront Centre of Art & Performances, Variety Of Outdoor Activities, The Well, Restaurants & Cafes, Super Markets (Sobeys, Longos), Pharmacies, Banks, Scotia Arena, Rogers Centre, CN Tower, Ripley's Aquarium, SouthCore Financial (Amazon, IBM, Microsoft,..) & Financial District via Underground "Path", Streetcar T.T.C. to Union Stn. & Spadina Ave., Entertainment District, Vibrant King W., Downtown Shopping, Dining, Theatres. Easy Access To Highways, Billy Bishop City Airport + More! Enjoy the Lifestyle! (id:55093)
RE/MAX Condos Plus Corporation
81 Doans Ridge Road
Welland, Ontario
Experience the pinnacle of modern living at 81 Doans Ridge Road - an interior design gem offering 3,025 sq ft of refined space on a 60' x 200' lot. From the moment you step inside, the open-concept main floor sets the tone with soaring 9' ceilings, rich engineered hardwood, custom white oak wall paneling, in-ceiling speakers, and sun-filled windows. The chefs kitchen is a showstopper with a 48 Thermador gas range, 36 Thermador fridge, 8 island, and walk-in pantry - perfect for hosting. A main-floor office provides the ideal work-from-home setup. Step onto the 295 sq ft covered deck and soak in tranquil views. Upstairs, two bedrooms each offer private 3 pc ensuites and walk-in closets, while the 650 sq ft primary suite is a true retreat with vaulted ceilings, a fireplace, spa-inspired ensuite, and walk-in closet. The basement features over 8 ceilings, a roughed-in bath, and a garage-to-basement stairwell. Located minutes from the Welland Canal, trails, and Niagara's wine country, with quick access to St. Catharines, Niagara Falls, and major highways - this home delivers luxury, lifestyle, and location in one extraordinary package. (id:55093)
RE/MAX Escarpment Realty Inc.
205 Markham Street
Toronto, Ontario
Prime Trinity-Bellwoods! 2-storey semi-detached home in the same family for 56 years. Features 3 kitchens, 2 baths & separate basement entrance - ideal for multi-generational living, rental potential or single-family. Main floor eat-in kitchen with backroom/bedroom/den sliding walk-out to patio. Basement offers large cold room with window plus high-efficiency furnace & central A/C (2023). Block double car garage with loft via laneway access. Steps to the TTC route to Subway or Downtown, Toronto Western Hospital, schools, library, Scadding Court Community Centre & Ice Rink. Minutes to Little Italy, Chinatown, Kensington Market Parks. Great opportunity to live or in invest in one of Toronto's most desirable neighbourhoods. (id:55093)
RE/MAX West Realty Inc.
113 Marina Village Drive
Georgian Bay, Ontario
Options and features that make this one stand out!! This 3 Story town home features a fantastic layout with a large main floor family room, dining and kitchen area that offers TWO walk outs, a multi sided fireplace and a powder room. The bedrooms are on the upper level and the primary has a large en suite. The main floor has inside entry to/from the garage which is rare in the marina towns. From the rooftop terrace take in all that is the beauty of Georgian Bay. Inside there are 3 Bedrooms, 2 family rooms, 3 bathrooms and a cozy 2 sided fireplace. Big box and boutique shopping is an easy drive in several different directions. The community is conveniently located only minutes off the 400 for easy access. All Utilities are in addition to the monthly rent. Short term rental agreement will be required if renting for less than 1 year. Available unfurnished at $2500/month on a 1 year lease or furnished as is for $2700 per month. (id:55093)
Real Broker Ontario Ltd.
1592 French Garden
Milton, Ontario
Welcome to 1592 French Garden - a beautiful Wyndham Corner model by Mattamy, perfectly positioned in Milton's sought-after Beaty neighbourhood. This elegant 2-storey detached home offers over 2,650 sq ft of liveable space, including finished additional finished living space below, featuring 3+1 bedrooms and 3.5 baths. Set on a premium pie-shaped corner lot facing Beaty Trail Park and a peaceful greenspace pond, the home boasts a stunning backyard oasis with over $125,000 in professional landscaping, a pool, gazebo with power, custom Cape Cod style vertical siding and gas line for BBQ - ideal for entertaining. Inside, you'll find fresh paint throughout, custom woodworking and wainscotting, California shutters, and hardwood flooring throughout. The bright, updated white kitchen features solid stone counters, stainless steel appliances, a new tile backsplash, and breakfast bar seating with a walkout to the backyard. Enjoy multiple living spaces, including a formal dining room, front family/office, and a cozy living room with gas fireplace. Upstairs offers three generous bedrooms, upper-level laundry, and a primary suite with 4pc ensuite and walk-in closet. The finished basement extends your living area with a rec room and electric fireplace, kitchenette, 3pc bath, and a flex/bedroom space - perfect for guests or a home gym. With parking for 3, interior garage access conveniently situated adjacent to finished basement, and a covered front porch, this home seamlessly blends comfort, style, and convenience in one of Milton's most desirable communities. (id:55093)
Royal LePage Meadowtowne Realty
81 Sproule Drive
Barrie, Ontario
A BEAUTIFULLY SPACIOUS BUNGALOW WITH OVER 2,800 SQ FT OF FINISHED LIVING SPACE, BACKING ONTO SERENE PROTECTED LAND, FEATURING A WALK-OUT BASEMENT IDEAL FOR IN-LAW POTENTIAL OR EXTENDED FAMILY LIVING! Tucked away on a peaceful cul-de-sac in one of West Barrie's most desirable neighbourhoods, this all-brick bungalow offers the lifestyle you've been waiting for. Imagine morning coffee on the large back deck, overlooking a lush, protected green space with nothing but the sound of nature and no direct rear neighbours in sight. With over 2,800 sq ft of finished living space, this thoughtfully designed home features a bright and spacious main floor with elegant hardwood flooring, a sun-filled living and dining area, and an open eat-in kitchen with serene backyard views and a seamless walkout for effortless indoor-outdoor living. The adjoining family room invites cozy evenings by the gas fireplace, while two generously sized bedrooms provide restful retreats, including a spacious primary suite with a walk-in closet and ensuite, with all bathrooms throughout the home updated with quality fixtures and finishes. The finished walkout basement adds incredible in-law potential with two additional bedrooms, an office, a rec room with a fireplace, a full bathroom, and its own private walkout. A fully fenced yard, garden shed, and expansive upper and lower decks with a gas BBQ hookup set the stage for quiet afternoons or weekend entertaining under the trees. With full laundry rooms on both levels, an attached two-car garage, and a double-wide driveway, all just minutes from Kempenfelt Bay, downtown Barrie, and Highway 400, this is an exceptional #HomeToStay where comfort, convenience, and nature come together beautifully. (id:55093)
RE/MAX Hallmark Peggy Hill Group Realty
1-2 - 20 Baywood Road
Toronto, Ontario
Excellent Location, Great Access To Major Amenities And TTC Routes. Minutes From Hwy 407 And Hwy 427. (id:55093)
Vanguard Realty Brokerage Corp.
1 - 20 Baywood Road
Toronto, Ontario
Excellent Location, Great Access To Major Amenities And TTC Routes. Minutes From Hwy 407 And Hwy 427. (id:55093)
Vanguard Realty Brokerage Corp.
416 Elson Street
Markham, Ontario
Welcome To This Beautifully Maintained, Sun-Filled Home Situated In The Sought-After Markham And Steels Community. This Charming Residence Offers An Open-Concept Layout With 9ft Ceilings On The Main Floor And Features Elegant Hardwood Flooring In The Living And Dining Areas. Enjoy Cooking In The Modern Kitchen, Complete With Stainless Steel Appliances, A Stylish Backsplash, And Ample Cabinetry For All Your Storage Needs. The Home Boasts Double Front Doors For Added Curb Appeal And Convenience. The Spacious Primary Bedroom Features A Luxurious 5-Piece Ensuite Bathroom. Making This Home Move-In Ready. Perfectly Located Close To Schools, Parks, Shopping, And Transit - This Is A Rare Opportunity You Don't Want To Miss! Finished Basement Kitchen, One-Bedroom, Full Washroom And Separate Entrance. (id:55093)
Homelife/future Realty Inc.
52 Marilyn Avenue S
Wasaga Beach, Ontario
Modern Construction, And Two Blocks Away From The Lake! Legal Duplex With In-Laws Suite Basement Apartment, With Walkout. Has A Potential Rental Income Of $6,800/Month. Positive Cash Flow Opportunity. Beautiful And Spacious Lot. Private Wide Drive Way. Close To Collingwood, Parks, And Amenities. Great Opportunity For Investors. Don't Miss On This Rare Opportunity. (id:55093)
Sutton Group Incentive Realty Inc.
54 Marilyn Avenue S
Wasaga Beach, Ontario
Modern Construction, And Two Blocks Away From The Lake! Legal Duplex With In-Laws Suite Basement Apartment, With Walkout. Has A Potential Rental Income Of $6,800/Month. Positive Cash Flow Opportunity. Beautiful And Spacious Lot. Private Wide Drive Way. Close To Collingwood, Parks, And Amenities. Great Opportunity For Investors. Don't Miss On This Rare Opportunity. (id:55093)
Sutton Group Incentive Realty Inc.
35 - 209 Harvie Road
Barrie, Ontario
WELL-APPOINTED TOWNHOME WITH A WALKOUT BASEMENT IN THE HEART OF HOLLY! This is the kind of neighbourhood where neighbours wave as they pass by, kids laugh from nearby playgrounds, and evening strolls are a great way to wind down the day. Tucked into Barrie's beloved Holly neighbourhood, this inviting townhome places you in the heart of a walkable, family-friendly community with everything you need close at hand. Kids can stroll to Trillium Woods Elementary and spend afternoons at nearby parks and playgrounds, while parents will appreciate the quiet residential feel paired with quick access to shopping, dining, commuter routes and everyday essentials. Built in 2013, the home offers a more contemporary layout with open-concept principal rooms, hardwood flooring on the main level, and a kitchen featuring stainless steel appliances, white cabinetry and a gooseneck faucet. Four spacious bedrooms, each with double closets, including a primary suite highlighted by a bold feature wall, provide room to grow, and the unfinished walk-out basement with a rough-in bath opens the door to flexible living or future in-law potential. An attached garage, private driveway, central air and a gas barbecue hook-up for grilling season add comfort and convenience. Monthly maintenance fees take care of the essentials, including building insurance, roof, doors, landscaping, snow removal and parking, so you can spend less time on upkeep and more time enjoying your home, your community and the lifestyle that comes with it. (id:55093)
RE/MAX Hallmark Peggy Hill Group Realty
306 Wenlock Avenue
Richmond Hill, Ontario
Beautifully maintained 3-bedroom main floor bungalow for rent on a quiet cul-de-sac court. This home offers privacy and convenience in a sought-after neighbourhood. Enjoy a long private driveway with parking for up to 6 cars, perfect for multi-vehicle households or visitors. The main floor features hardwood flooring throughout and a gourmet kitchen with quartz countertops, elegant backsplash, custom cabinetry, and stainless steel appliances. Step outside to a beautifully hedged backyard that provides a private outdoor retreat for relaxing or entertaining. Minutes to Bayview Secondary School, French Immersion and elementary schools, GO Train, transit, and shopping. Main floor only; basement is rented separately. Main floor has its own private kitchen and laundry for exclusive use. Photos taken were from when property was owner occupied. (id:55093)
Avenue Group Realty Brokerage Inc.
95 Giancola Crescent
Vaughan, Ontario
Welcome to this exceptional end-unit townhouse offering space, comfort, and privacy in a prime location. This well-maintained home features 3 spacious bedrooms and 3 bathrooms, ideal for families or professionals seeking a functional and comfortable layout.Enjoy the benefits of an end unit, providing additional natural light, enhanced privacy, and a more open feel throughout the home.Located in a highly desirable, family-friendly neighbourhood, this home is close to top-rated schools, parks, shopping, transit, and major amenities-making daily living both convenient and enjoyable. An excellent opportunity to lease a spacious home in a sought-after location. (id:55093)
Right At Home Realty
13 - 72 Martin Road
Clarington, Ontario
Perfect For First Time Buyers! The Beautifully Full Renovated 4 Bedroom 2 Washroom Home Offers True Move In Ready Living. Renovated From Top To Bottom, It Features A Bright Eat In Kitchen, A Convenient Walk I Garage, And A Spacious Walk Out Basement Ideal For Extra Living Or Entertainment Space. Second Bedroom Heat Type Is Baseboard. Enjoy Complete Peace Of Mind With A Brand New Furnace And A/C Absolutely No Updated Needed. Located In A Quiet, Family Friendly Neighborhoods Just Minutes From Major Highway, 401(3 Minutes) And 418 (8 Minutes). This Home Provided Outstanding Convenience, Schools, Shopping Centre's And Everyday Amenities Are Close By. A Beautifully Updated Home In A Fantastic Location A Must See Opportunity. (id:55093)
Homelife/future Realty Inc.
217 Jones Road
Hamilton, Ontario
Welcome to 217 Jones Road-an extraordinary residence nestled in the prestigious and tranquil Fruitland Road neighbourhood of Stoney Creek. Set on a rare, fully fenced approx. 82.22' x 200.42' lot, home offers a peaceful, private retreat with exceptional outdoor space. Whether you envision entertaining on a grand scale, cultivating your own garden of fresh vegetables & fruit trees, or simply creating a backyard haven for family fun & relaxation. With over $400,000 in premium renovations, this meticulously redesigned home delivers refined living. The main flr features a beautifully appointed front office ideal for professionals, a stunning staircase centerpiece, a private wing with a bedrm-perfect for guests, in-laws, or multigenerational needs. Upstairs you'll find 3 spacious bedrms, including a luxurious primary suite with spa-inspired 4-piece ensuite, along with the added convenience of bedrm-level laundry. The fully finished basement includes a 5th bedrm, 3-piece bathrm and is built on a core slab floor system, providing both acoustic privacy and the infrastructure for a potential self-contained in-law or income suite with separate access. Enjoy parking for 6+ cars in the expansive driveway plus a double garage. Enjoy the convenience of being just minutes from major retailers like Costco and Starbucks, boutique shopping, top dining spots, and all essential services. Easy connections to QEW, Red Hill Parkway, and local transit, making travel into Hamilton, Niagara, or the GTA smooth and efficient. For those who value lifestyle, the area is a gateway to Niagara wine country, farm-to-table markets, and seasonal fruit stands, all just a short drive away. Nearby conservation areas, scenic hiking trails, and access to Lake Ontario's waterfront, perfect for weekend activities. Highly rated schools, community centres, & beautiful parks, & it's easy to see why this location checks every box for families, professionals, and anyone seeking a balanced, enriched way of life. (id:55093)
RE/MAX Real Estate Centre Inc.
1 - 155 Stanley Avenue
Toronto, Ontario
Charming Fully Renovated 1-Bedroom Unit In The Heart Of Mimico. This Beautifully Updated Unit Boasts A Brand New Gourmet Kitchen With Stainless Steel Appliances, Sleek Stone Countertops, And A Stylish Tile Backsplash. Large Windows Provide Plenty Of Natural Light, Highlighting The Elegant Laminate Flooring Throughout. The Spacious Living/Dining Area Is Perfect For Entertaining, And The Nicely Sized Bedroom Offers Ample Storage. Convenient Shared Coin Laundry Is Available On-Site. With A Walk Score Of 88/100, This Highly Walkable Location Is Minutes From The TTC, GO Station, And Surrounded By Nearby Parks And Trails. **Appliances: Fridge and Stove **Utilities: Hydro, Gas to Heat HWT And HWT Rental Extra, Water And Building Heat Included **Parking: 1 Spot Included (id:55093)
Landlord Realty Inc.
80 Sherwood Forest Drive
Markham, Ontario
Rare 150' Deep Lot Semi-Detached Home In The Highly Sought-After Old Markham Neighbourhood, Offering Exceptional Space And Future Potential. The Main Floor Features A Bright Open-Concept Layout With Dining And Living Areas Overlooking The Front Yard, And A Beautifully Upgraded Modern Kitchen Equipped With A Professional Restaurant-Grade Stove And Range Hood, Plus Direct Access To The Garage. The Upper Level Offers Two Spacious Bedrooms And A 4-Piece Bath, While The Lower Level Includes Two Additional Bedrooms, A 3-Piece Bath, And A Walk-Out To The Backyard Deck, With One Room Ideal As A Recreation Space Or Home Office. The Finished Basement Provides A Living Area, Kitchen, Two Bedrooms, And Laundry, Offering Great Flexibility For Extended Family Or Potential Rental Use. Set On An Impressive Deep Lot With Garden Suite Potential (Buyer To Verify With The City), And Located Just Minutes From Schools, Parks, Transit, Community Centres, And Shopping. (id:55093)
RE/MAX Excel Realty Ltd.
Century 21 The One Realty
1210 - 2 Rean Drive
Toronto, Ontario
GREAT UPSCALE CONDO *OPEN CONCEPT WITH EXTRA LARGE BALCONY*ONE PARKING*ONE LOCKER*BULD BY DANIELS.QUIET NORTH TOWER ** 2 FULL BATHROOMS * MAINTENANCE FEE INCLUDES ALL THE UTILITIES *BRIGHT *SPACIOUS UNIT*FANTASTIC AMENITIES:GYM,SAUNA,IN-DOOR POOL,MEDIA ROOM, PARTY ROOM, GUEST SUITES,24 HRS CONCIERGE, VISITORS PARKING , BILLIARD ROOM AND BBQs AREA.LOCATION*LOCATION* ACROSS FROM UPSCALE BAYVIEW VILLAGE * EASY ACCESS TO SUBWAY , TTCAND 401. * SHOPPING*YMCA AND RESTAURANTS SHORT WALKING TO LIBRARY AND COMMUNITY CENTRE (id:55093)
Royal LePage Terrequity Realty
203 Margaret Avenue
Hamilton, Ontario
Welcome to 203 Margaret Avenue in Stoney Creek! This one-owner 4 level backsplit home has been lovingly maintained and thoughtfully designed with custom touches throughout. The main and upper levels feature a 3-bedroom, 2-bathroom layout, while the massive single-level basement offers another full bathroom, a second kitchen, a large cantina, and a convenient walk-up to the oversized double car garage, an ideal setup for a future in-law suite or multi-generational living. Set on a 220 ft deep lot, the property provides endless possibilities: build a garden suite (ADU), design your dream pool retreat, or simply enjoy the privacy and space of your own park-like potential backyard. With two kitchens, generous principal rooms, and a basement designed for versatility, this home is both practical and full of potential. A rare opportunity in a sought-after Stoney Creek location, ready for your vision to make it your own. (id:55093)
Keller Williams Edge Realty
1155 1st Avenue E
Owen Sound, Ontario
Rare Opportunity To Acquire A Completely Care Free, Single Tenant Investment Property With The Beer Store. Steady Cash Flow From Strong Tenant (id:55093)
Homelife Landmark Realty Inc.
80 Resolution Drive
Brampton, Ontario
Fully Equipped Kitchen, All Kitchen Appliances, included in the price . Low Rent High Walk-In Traffic Can Be Converted Into Any Cuisine includes indian , pakistani, afghani or chinese. **EXTRAS** low gross rent of aprox 5800 includes TMI (id:55093)
Exp Realty
6 Alana Drive
Springwater, Ontario
Top 5 Reasons You Will Love This Home: 1) If you're dreaming of a spacious lot surrounded by mature trees but still want to be less than 10 minutes from Highway 400, shopping, Starbucks, restaurants, and Ski Snow Valley, this location checks every box 2) Summer days are made better with a heated inground saltwater pool, and when the temperature drops, the hot tub is the perfect place to unwind under the stars 3) The heart of the home is a fully renovated, this show-stopping kitchen features granite countertops, a large island, stainless-steel appliances, and ample storage, perfect for both everyday living and entertaining, paired with a striking new custom staircase (2025) that elevates the home's style 4) With four bedrooms, a main level office, and a fully finished basement there's space for the whole family to spread out and enjoy, all within a bright and expansive main level layout 5) The beautifully landscaped grounds include an irrigation system, a three-car garage with inside entry, and a long driveway with plenty of parking, made even more appealing with the added benefit of a $10,000 cash back to the buyer on successful closing, and a completed home inspection available upon request. 4,404 fin.sq.ft. (id:55093)
Faris Team Real Estate Brokerage
100 - 58 Dunlop Street E
Barrie, Ontario
Turnkey restaurant in a high-traffic, sought-after Barrie waterfront location. 1,700 sq. ft. of thoughtfully designed space, this unit features a fully equipped kitchen, walk-in cooler & walk-in freezer, and seating for 30+ guests. Benefit from low rent and a long-term lease for peace of mind and profitability. Flexibility to change use or cuisine to suit your vision. Ideal for experienced restaurateurs or ambitious newcomers looking to step into a ready-to-go operation in one of Barries most desirable areas. (id:55093)
Exp Realty

