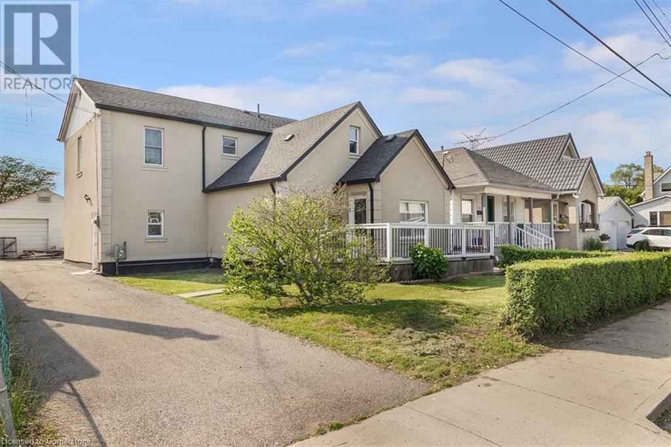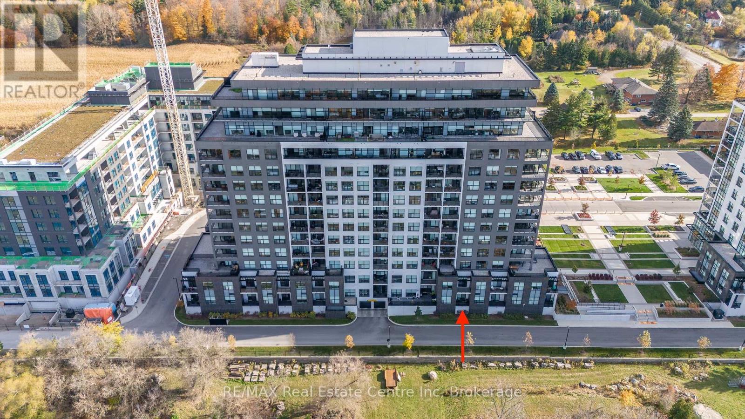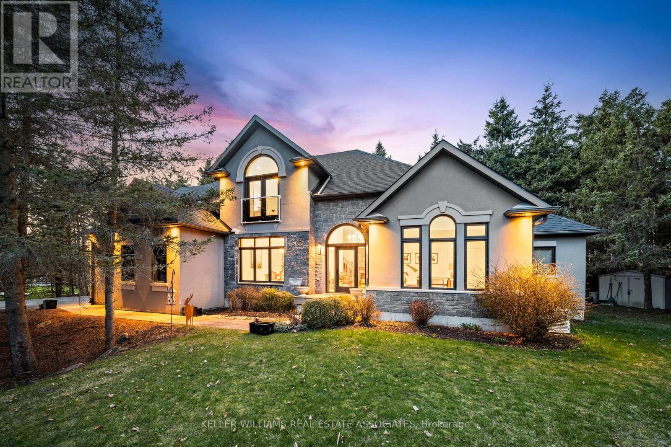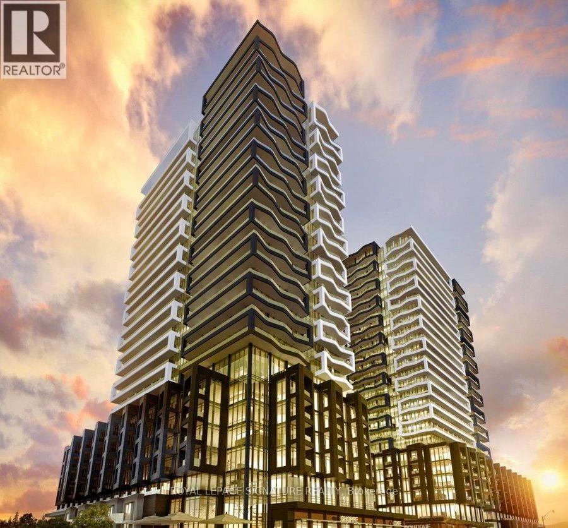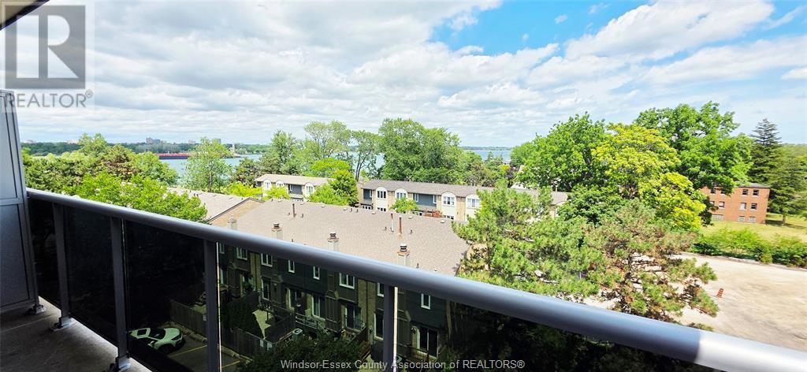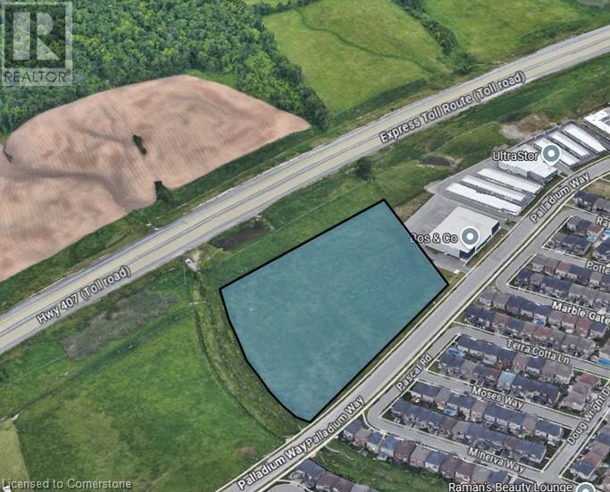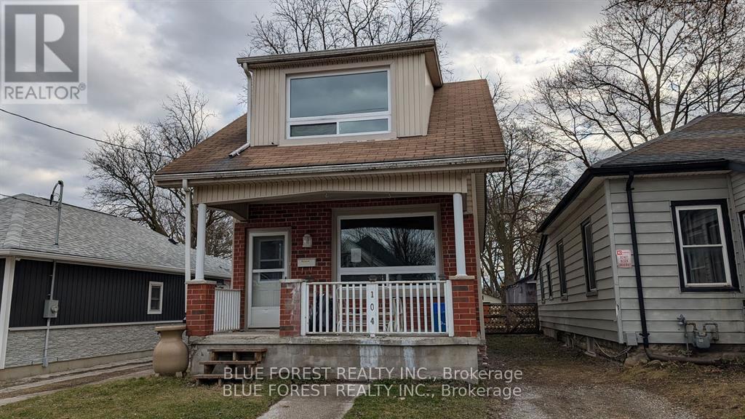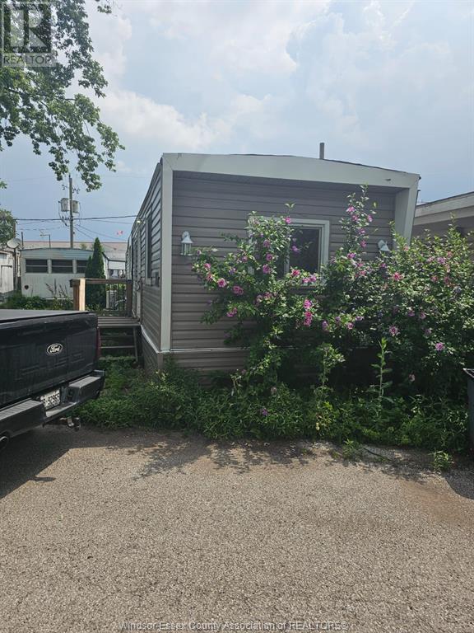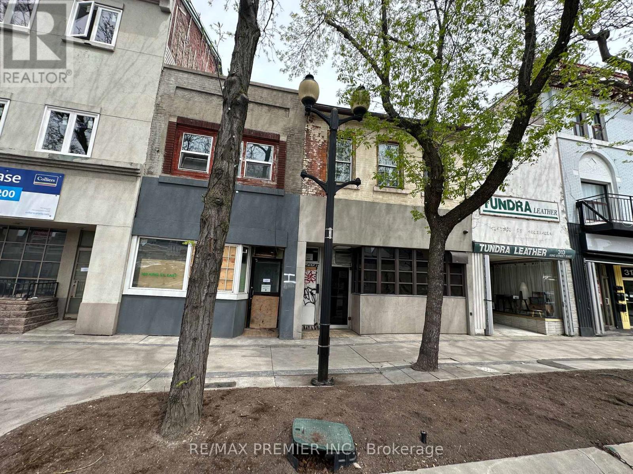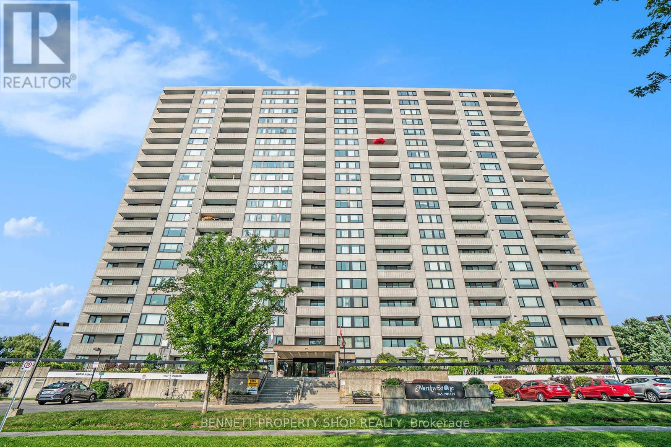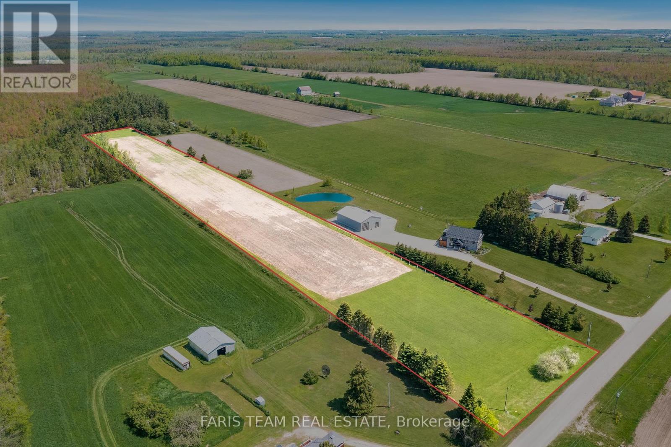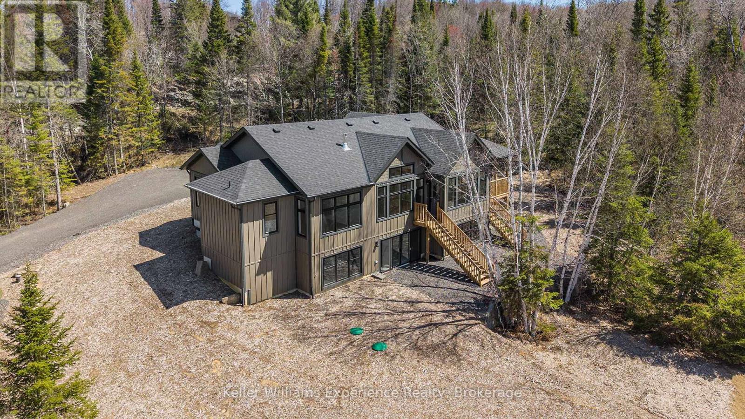623 - 2800 Keele Street
Toronto, Ontario
Experience stylish living in this beautifully designed, sun-drenched 1-bedroom condo. This thoughtfully laid-out unit features a bright open-concept living and dining area, perfect for entertaining or relaxing at home. The modern kitchen is complete with sleek cabinetry, stainless steel appliances, and an eye-catching, stylish backsplash that adds a contemporary flair.The spacious primary bedroom includes his & hers mirrored closets, providing generous storage and a touch of elegance. Enjoy the convenience of ensuite laundry and step out onto your private balconyideal for your morning coffee or unwinding at sunset. Large windows bring in an abundance of natural light throughout the day, creating a warm and inviting atmosphere.Perfect for first-time buyers, professionals, or investors looking for a turnkey unit in a desirable, well-connected location close to transit, shops, dining, and more. (id:55093)
RE/MAX West Realty Inc.
1310 - 608 Richmond Street W
Toronto, Ontario
Luxury Urban Living : This is your chance to own a stunning one-bedroom loft in one of Toronto's most sought-after buildings, The Harlowe Lofts! Experience the perfect blend of warehouse-style design and modern elegance. This spacious 700+ square foot open-concept loft features soaring 9-foot ceilings and a private balcony with panoramic views of the downtown core. The large bedroom and spacious living room offer ample space for relaxing and entertaining. The sleek, modern kitchen is a chef's dream, boasting high-gloss cabinetry, quartz countertops, stainless steel appliances, and a center island. The versatile den can be used as a home office or a dining room, offering you flexible living space. This unit also includes a parking space and a locker for your convenience. Located in the heart of the bustling Fashion District, you'll be steps away from top-rated restaurants, trendy bars, unique boutiques, and all the excitement of Toronto's vibrant nightlife. Don't miss this opportunity to live in style! Some Pictures are virtually stage and declutter for the tenant privacy. (id:55093)
Cmi Real Estate Inc.
508 - 509 Beecroft Road
Toronto, Ontario
Beautiful Two Bedroom Split Floor Plan And 2 Bathrooms! Luxurious High Demand Yonge & Finch Area! All Utility Included!!! Huge Terrace!!! NEW FLOOR & WALL! Huge Terrence With Super Large Window Face To The Quiet House Community! Open Concept Dining & Living Room Combo W/ NEW Laminate Flooring & Large Windows, Walk Out To Balcony With Unobstructed West CLEAR View. Breakfast Bar In Kitchen W/ Granite Countertops. Large Bedrooms! 2 Min Walk To Finch Station. Ideal To Live In! Close To Schools, Shopping Restaurants! Fully Furnished!!! Move In Ready!!! (id:55093)
Bay Street Group Inc.
212 - 3085 Bloor Street W
Toronto, Ontario
Beautifully Renovated 2 Bedroom Corner Unit With Wraparound Windows Located In The Sought After Montgomery Building. With 1 Parking Spot with an EV charger & 1 Locker. Completely Turn-Key, Perfect Layout Features Open Concept Living & Dining, An Abundance Of Natural Light, Chefs Kitchen W/ Quartz Countertops, Waterfall Island, Hardwood Flooring, Large Master Bedroom W/Custom Closet Organizers, His & Hers Closets, Pot Lights/All new lighting & Renovated Bathrooms. In The Kingsway; Steps To Royal York TTC Station, Schools, Shops, Restaurants, Theatre & Parks (id:55093)
Harvey Kalles Real Estate Ltd.
1410 - 975 Warwick Court
Burlington, Ontario
Welcome to Unit 1410 at 975 Warwick, a bright and spacious 1-bedroom condo offering stunning views from your private balcony. This carpet-free home is move-in ready and perfectly designed for modern living. Enjoy top-tier amenities including an indoor pool, fully equipped gym, billiards, and darts lounge. The condo also features a secure bike room and party space for entertaining guests. Located just minutes from major highways, Lake Ontario, the hospital, and public transit (bus and train), you're also steps from parks, trails, shopping, and more. **Condo fees include all utilities**even TV and internet for ultimate convenience. (id:55093)
The Agency
233 Normanhurst Avenue
Hamilton, Ontario
Welcome to your new duplexable home; This gorgeous, turn-key & completely renovated duplex-able home is located in a Family Neighbourhood & appeals to EVERY type of Buyer. The Home has an in-law suite with a separate entrance, second kitchen & second laundry room; perfect to rent out as a second apartment, AirBnB, offer to extended family or simply provide more space for any growing family! You'll love hosting with the fully fenced in back-yard oasis complete with a Workshop / Detached Garage that has hydro and ample space for parking or storage. The Home features 4 Bedrooms & 3 Bathrooms including a Jacuzzi tub perfect for the end to any long day! Just moments from the Linc & Redhill makes it perfect for a commuter, for students and for access to all shopping etc. Upgrades include updated electrical, less than 10 year old roof, newer windows, complete renovation top to bottom, wood flooring and two laundry areas! (VIRTUAL STAGING ON SOME PHOTOS) (id:55093)
Revel Realty Inc.
786 8th Street E
Owen Sound, Ontario
YOUR SUMMER ESCAPE AWAITS!!! ~~~ BACKYARD OASIS w INGROUND POOL! ~~~ Stylish Living in a Prime Owen Sound Location! ~~~ Welcome to this beautifully finished 3-bedroom home nestled in a quiet, family-friendly neighbourhood. Offering the perfect blend of comfort, style, and convenience, this home is just minutes from Georgian College, the hospital, downtown shops, restaurants, golf courses, and everyday amenities. Inside, you'll find a bright open-concept kitchen and dining area perfect for family meals or casual entertaining. The expansive living room is warm and inviting with a cozy gas fireplace and walkout patio doors leading to your private backyard oasis ... did I mention the POOL! ~~~ Step outside to enjoy the landscaped yard featuring a gorgeous in-ground pool, gazebo, tiki bar, and natural gas BBQ. Your Summer escape is awaiting you! ~~~ Downstairs, the fully finished lower level is a true showstopper, complete with a spacious rec room, custom live-edge wet bar, and rustic finishes throughout. Ideal for hosting game nights or unwinding in style. ~~~ Recent Updates Include: updated Kitchen, updated Kitchen appliances, new heat pump/ductless AC, new pool liner, new pool house/shed, new pool pump, new pool sand filter, new Fence, new Mysa digital smart thermostat, and a new 200 Amp electrical panel. Whether you're entertaining guests or enjoying quiet evenings at home, this property offers lifestyle, location, and charm in one complete package! (id:55093)
Revel Realty Inc.
104 - 1880 Gordon Street
Guelph, Ontario
Make this gorgeous ground-floor condo located in the prestigious south end of Guelph your home. Professionally designed 2-bedroom, 2-bathroom suite with luxurious upgrades and TWO underground parking spaces. The 10' ceilings bring in more natural light and make the open-concept floor plan feel very spacious. With stunning finishes and a great layout, spending time at home is relaxing and joyful. The modern kitchen has plenty of cabinets, numerous drawers and a walk-in pantry for additional storage. Undermount lighting, built-in stainless steel appliances, a stylish backsplash, and a large island complete the kitchen. The spacious dining area overlooks the living room. A cute living room with large sliding doors leads to a private balcony. Enjoy a morning coffee or afternoon tea in your secluded outdoor space. The large primary bedroom has a walk-in closet and a luxurious ensuite bathroom with a floor-to-ceiling glass shower and heated flooring. With glass sliding doors that open up to the living/dining room, you will be pleased with the functionality of a second bedroom. With a Murphy bed already installed, it can be used as an office and/or a bedroom. The main 4-piece bath with heated floors and in-suite laundry completes this suite. Quartz counters and hardwood flooring throughout, crown molding, and pot lights are a bonus. This building has amazing amenities. With an HD golf simulator, a very well-equipped gym, a guest suite, bicycle storage, and a gorgeous 14th-floor resident lounge with a separate bar area, games room, and a balcony with panoramic views and great scenery. If you are expecting more guests, you can also book the building's guest suite. Located in Guelph's desirable south end, this beautiful condo is just steps away from great shopping, restaurants, banks, and cinema. Easy access to HWY 401 and on a bus route to UoG. (id:55093)
RE/MAX Real Estate Centre Inc
258b B Sunview Street
Waterloo, Ontario
Excellent Investment Opportunity in the Heart of Waterloo! Ideal for investors, first time home buyers, parents of students looking to enter the market. This bright and functional 2-bedroom condo features a smart layout with spacious rooms, ensuite laundry, and a large private balcony perfect for relaxing or entertaining. Located in the highly desirable University District, just minutes from Wilfrid Laurier University, University of Waterloo, and Conestoga College. Enjoy the convenience of public transit, shopping, and vibrant downtown living all at your doorstep. The building offers fantastic amenities including a dedicated study area, rooftop terrace, and stylish resident lounge/dining area. With its unbeatable location and strong rental potential, this unit is a smart and reliable investment. (id:55093)
Century 21 Property Zone Realty Inc.
18 Red Oak Crescent
Oro-Medonte, Ontario
Welcome to 18 Red Oak Crescent, a distinguished residence in the prestigious Arbourwood Estates of Shanty Bay - an exclusive enclave of 100 estate homes with private access to the shores of Lake Simcoe. Set on a secluded 0.75-acre lot enveloped by mature pine trees, this 3,887 sq.ft. home provides the perfect blend of refined elegance and natural serenity set against a rare backdrop of wilderness. Architecturally significant in its design, the grand great room sets the heart of the home and stuns with soaring cathedral ceilings and a dramatic stone fireplace. Crafted for the discerning host, the gourmet kitchen is appointed with stainless-steel appliances, an expansive centre island, and a dedicated breakfast bar all flowing to the wraparound deck with a hot tub insert invites alfresco entertaining under a canopy of trees. The main level primary suite is a private sanctuary featuring a custom walk-in closet, spa-inspired ensuite with a jetted soaker tub, and direct access to a secluded morning coffee deck. The upper level features two generously sized bedrooms, a beautifully appointed full bathroom, and an open-concept loft that gracefully overlooks the soaring great room below perfectly blending space, light, and architectural elegance. A fully finished lower level offers additional living space, a full bath, and a large storage area with endless potential. Additional highlights include the main floor laundry and an oversized double garage. Ideally located just 10 minutes from Barrie, and moments from premier golf, ski resorts, and the acclaimed Vetta Spa, this exceptional estate delivers timeless luxury in a setting of unmatched tranquility. (id:55093)
Royal LePage Real Estate Associates
Unit 1106 - 260 Malta Avenue
Brampton, Ontario
Brand New !!! DUO Condo's Large 1 Bedroom, 1 Bath + Den with Balcony (608 sqft) Built by Award Winning Builders! Modern Open Concept, Lot's of Natural Light, 9' ceiling, Spacious Kitchen, Ensuite Laundry! Premium Finishes. Amazing Amenities! Rooftop Patio with Dining, BBQ, Garden, Recreation & Sun Cabanas. Party Room with Chefs Kitchen, Social Lounge and Dining. Fitness Centre, Yoga, Kid's Play Room, Co-Work Hub, Meeting Room. Close to the Gateway Terminal and the Future Home of the LRT. Steps to Sheridan College, close to Major Hwys, Parks, Golf and Shopping. Parking & Locker INCLUDED !!! Don't miss this Opportunity! (id:55093)
Royal LePage Signature Realty
65 Brant Street
Hamilton, Ontario
Excellent opportunity to lease this vacant land (approx 0.70 acres) just south of Burlington St and east of Wentworth St N. Fully fenced lot with hydro available. M6 (light industrial) lot allows for many uses. Conveniently located close to QEW, 403, and city center. (id:55093)
Royal LePage Macro Realty
5253 Bromley Road
Burlington, Ontario
Welcome to your forever home, tucked away on a quiet family-friendly street, and backing on to a wooded area, in one of Burlington's most desirable community, Elizabeth Gardens. Just a short stroll to the lake, schools, parks, transit, and the brand-new community centre, this beautifully updated home offers the perfect blend of lifestyle, location, and charm. From the moment you arrive, the pride of ownership is undeniable. The curb appeal is picture-perfect perennial gardens, mature trees, a stone terrace, and a newly paved extra-wide driveway with interlock border offering parking for up to 5 cars. Inside, you're greeted with sun-filled, spacious living enhanced by hardwood floors and California shutters throughout. Designed with families in mind, the main floor boasts an inviting layout ideal for everyday living and entertaining. The eat-in kitchen features soft-close cabinetry, quartz countertops, porcelain backsplash, stainless steel appliances, pantry, and island with breakfast bar. Walk out to your backyard oasis or gather in the open-concept living room with electric fireplace, and dining room complete with bay window for cozy nights and special occasions. Upstairs, the primary suite offers a walk-in closet and private 3pc ensuite with Corian countertops. Three additional bedrooms with deep closets, and a stylish 4pc main bath provide plenty of space to grow and thrive. The fully finished lower level adds even more function with a large family room featuring a gas fireplace, an additional bedroom, 2pc bath, laundry, and ample storage. Step outside and escape to your own private retreat. The fully fenced backyard is lined with mature trees and boasts an interlock patio, gas BBQ hookup, and a heated saltwater pool with remote Aqualink system to control lighting and temperature right from your phone. This warm, welcoming, move-in ready home is the total package updated, spacious, and perfectly located in a vibrant community. (id:55093)
Royal LePage Burloak Real Estate Services
37 Bleams Road
Kitchener, Ontario
4500 SF industrial building space available in the Trillium Industrial Park. 14 ft clear ceiling heigh. Location benefits from a high profile location at the corner of Bleams Road and Otonabee Drive. The new Bleams Road extension bridge at the roundabout will increasing connectivity to the site. Quick access to Fairway Rd, Highway 7/8 & Highway 401. EMP-2 zoning accommodates a broad range of commercial and industrial uses such as Warehousing, Building material and handling, manufacturing, restaurant. The landlords are not allowing Automotive at this time. (id:55093)
RE/MAX Twin City Realty Inc.
3905 Riverside Drive East Unit# 609
Windsor, Ontario
Experience the best of city living in a prime central location!! Just steps from the scenic Detroit Riverfront! This newly renovated unit features 1 bedroom and 1 full bath with beautiful water views and spacious balcony. Assigned parking available (above ground and underground). Both Joinville Buildings offer unmatched convenience, with easy access to Windsor’s top amenities (schools, parks, shopping, public transit, etc.) Don't Miss Out! Book Your Showing Today! (id:55093)
Exp Realty
4301 Palladium Way
Burlington, Ontario
A rare opportunity to acquire 8.78 acres of employment land with prominent Highway 407 exposure in Burlington's prestigious Alton Corporate Centre. Services are the the lot line and the site is shovel-ready for development. BC-1 zoning allows for a myriad of employment uses such as industrial, office, and many others. Quick access to highway at Appleby or Dundas Interchanges. Close to numerous amenities. (id:55093)
Colliers Macaulay Nicolls Inc.
5 - 10 Mackellar Avenue
London North, Ontario
GREAT OPPORTUNITY TO GET INTO EXCLUSIVE NEIGHBOURHOOD! In a London prestigious enclave overlooking Thames River adjacent to Thames Valley Golf Course, this one floor, detached, home with wraparound deck offers a custom, luxury home in a private, seven property, manicured landscaped, community. Tucked away and within a few steps from the foot bridge leading to Springbank Park, and a few minutes stroll to the golf course,. This desirable location is serene and private. The interior of the home showcases custom kitchen unlike any traditional kitchen with concrete counter, built-in stovetop and built-in oven , suspended ceiling and sensational curved feature cabinets influenced by Danish mid-century modern styling. Main floor offers two fireplaces; one in main living area and the other in the primary bedroom. Main floor has an additional bedroom opposite side of main floor primary providing privacy. Lower level has two WALK OUT / PRIVATE ENTRANCES with kitchen, bedroom, living room, and second laundry room. Home is mobility accessible with accessibility features including wide doors, wide halls, large open rooms, zero elevation entrance from garage into home, accessible bathrooms with roll-in shower, walk-in bathtub, grab bars, and barrier-free access out to long, wide, extensive decking with glass panels. Current Sellers state previous Seller had an accessibility track built into the ceiling from the primary bedroom to the garage. This has not been verified as accessibility track is hidden behind ceiling drywall and not visible. Location is 5 -10 minute drive to downtown London. Private homeowners association fee $430 includes, private road, landscaping, inground irrigation. Main floor square footage: 2321.5 sq ft. This home has tremendous potential to redesign if desired. 4 bed/4 bath. See multimedia links for dynamic floor plan and video. SEE LINKS FOR FLOOR PLAN. SEE VIDEO. LOCATION. LOCATION. LOCATION.*** photos seen with furniture are virtually staged photos*** (id:55093)
Sutton Group - Select Realty
104 Oak Street
London East, Ontario
Starter home in East London! This two-storey home offers comfortable living with three bedrooms and 1.5 bathrooms. Enjoy open concept living and dining rooms, along with an eat-in kitchen featuring a terrace door leading to a deck and a deep, treed backyard with a large shed. Some windows have been updated, and the main floor features laminate flooring. The unfinished basement provides ample storage space. Quick possession possible. Sold as is. (some images have been virtually staged) (id:55093)
Blue Forest Realty Inc.
210 - 22 St. Andrews Street N
St. Marys, Ontario
Welcome to your new home at 22 St. Andrews St. N, Unit 210 in charming St. Marys, Ontario! This beautiful 2-bedroom apartment condo is designed exclusively for the vibrant 55+ community. Step inside this well-maintained and updated residence, where comfort meets convenience. The spacious layout offers ample natural light, creating a warm and inviting atmosphere. You'll appreciate the many amenities this popular building has to offer, including a large community room perfect for socializing and gatherings with neighbors. Safety and security are paramount here, providing peace of mind for all residents. Whether you're looking to unwind in your cozy apartment or engage with a friendly community, this condo is the ideal place to call home. Don't miss the opportunity to enjoy a fulfilling lifestyle in this sought-after building! (id:55093)
Coldwell Banker Homefield Legacy Realty
216 Barracuda
Windsor, Ontario
Located in Country Side Village, this mobile home offers exceptional value within walking distance to Costco, schools, banks, restaurants, and other amenities. Features include updated kitchen and bathroom cabinetry, large living area, 2 bedrooms and 1 full bath. Immediate possession is available. Could use TLC, but offers a good opportunity at an affordable price for the right buyer. (id:55093)
Keller Williams Lifestyles Realty
309 King Street E
Hamilton, Ontario
Two adjacent freestanding buildings at 309 & 311 King St E are for sale separately or as one. Notably, the City Council has given the green light to the LRT, with this property strategically situated along its route. There is potential for up to 6 floors of development, complemented by ample parking space at the rear. The zoning allows for a diverse array of uses, presenting a promising opportunity for developers and investors alike. The listing price reflects the price per building, not both. Both buildings are optional to buy separately or together. Don't miss out on this incredible opportunity! This property is offered "As Is, Where Is". (id:55093)
RE/MAX Premier Inc.
1211 - 265 Poulin Avenue
Ottawa, Ontario
Beautiful sunsets with river views!! Your next adventure starts in this inviting 2-bedroom, 1.5-bathroom condo on the 12th floor of Northwest One, a gem in Ottawa's scenic Britannia neighbourhood! Step into a bright, open-concept home where the living, dining, and kitchen areas flow seamlessly, showcasing gleaming hardwood floors and an abundance of natural light streaming through large windows. Unwind on your spacious balcony with river views - a private retreat perfect for morning coffee or sunset cocktails. Two generously sized bedrooms offer ample comfort, paired with a full bathroom and a convenient powder room for guests. Enjoy the ease of an indoor parking space and in-suite storage. Dive into the indoor saltwater pool, unwind in the saunas, or host friends in the party room. Stay active with the exercise room, ping pong, tennis courts, or jogging track, and enjoy hobbies in the workshop or relaxing on the patio sundeck. The serene Ottawa River and NCC parklands are perfect for cycling, jogging, or tranquil walks. Britannia Park, Beach, Nepean Sailing Club, shopping, restaurants, and transit are all minutes away. Northwest One is a lifestyle haven! (id:55093)
Bennett Property Shop Realty
Pt Lot 34 Concession 3 Osprey
Grey Highlands, Ontario
Top 5 Reasons You Will Love This Property: 1) Sprawling 6.7-acres of beautifully cleared land, offering endless possibilities for those seeking space, tranquillity, and the perfect canvas to bring their vision to life 2) Fantastic location for embracing the peaceful charm of country living 3) Several potential uses include a hobby farm with room for gardens, livestock, and endless agricultural pursuits or a homestead 4) Versatile land that can be farmed for sustainable living or transformed into a stunning estate, offering a rare opportunity to craft a lifestyle tailored to your needs 5) Quick access to major routes makes it ideal for commuters and allows easy access to local amenities. Visit our website for more detailed information. (id:55093)
Faris Team Real Estate Brokerage
85 - 1016 Pondview Court
Lake Of Bays, Ontario
LUXURY MUSKOKA HOME in a NATURAL SETTING Newly Completed in 2024 -- among trees, rock, wildlife in the Exclusive Northern Lights Community. This home must be sold, immediate possession is possible!! This location is 15 minutes from downtown Huntsville, and is the up-and-coming estate community to be enjoyed for many years to come! This home is positioned on 1.7 acres, next to the (future) pond location! There is 2000+ sq ft of MAIN FLOOR living space finished on the main floor, including custom finishes, expansive living areas , 3 large bedrooms, office space, MUSKOKA ROOM, custom wood finishes, big windows, cathedral ceilings, laundry, garage access, fireplace and MORE! The large, walk-out basement has virtually unlimited potential for more bedrooms, bathrooms, play space, and storage for all that life has in store for you here! Double attached garage w/ electric car charger, mudroom/laundry room adjacent. This house compares well to others in the community, come book a showing and see! The road, common elements are shared parts of the condominium in this neighborhood. (id:55093)
Keller Williams Experience Realty






