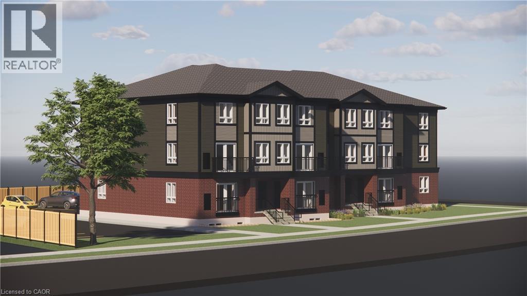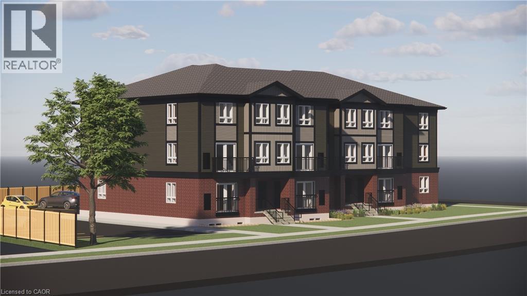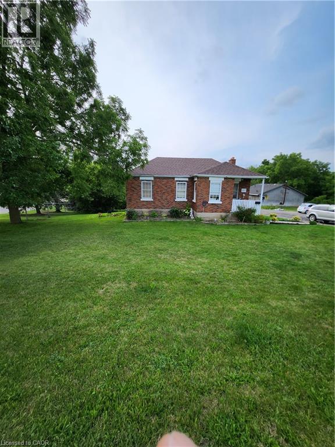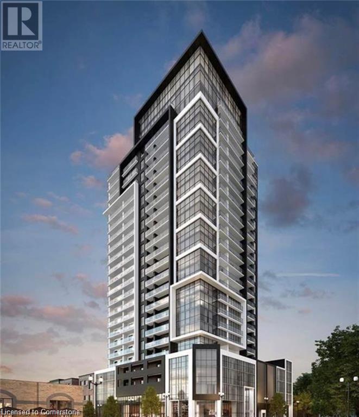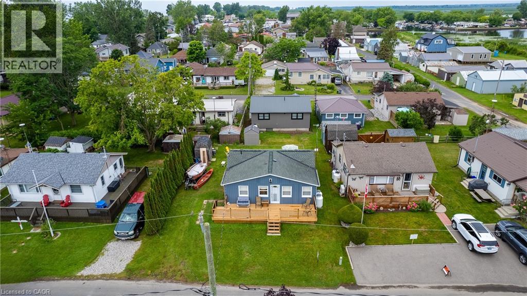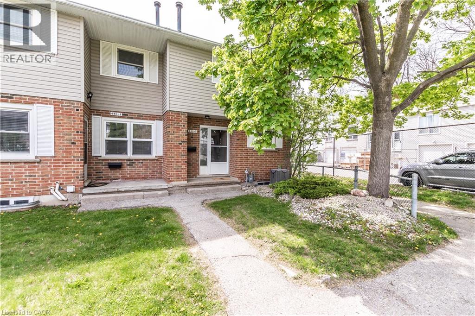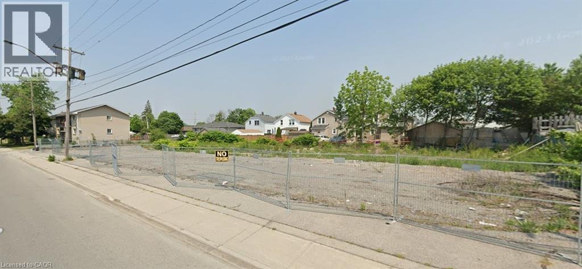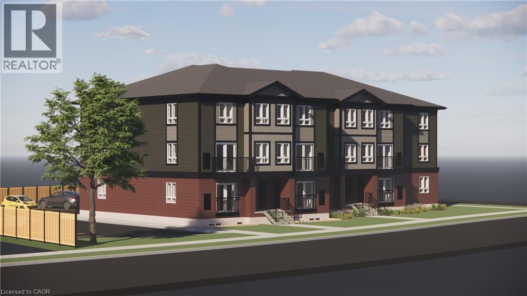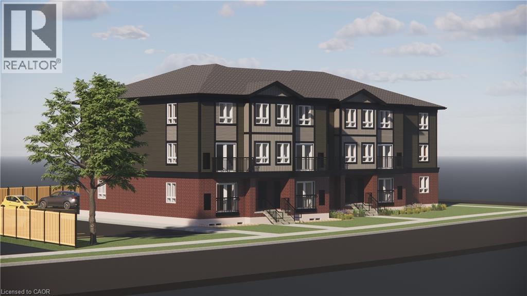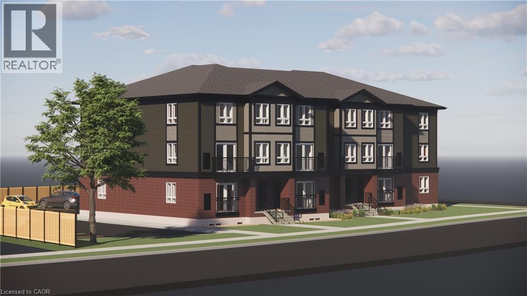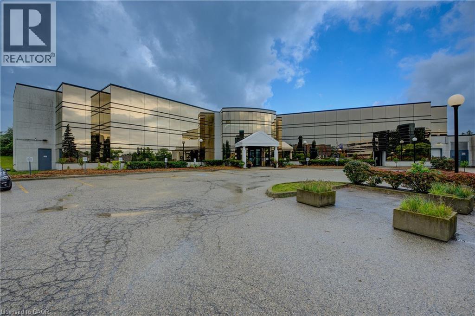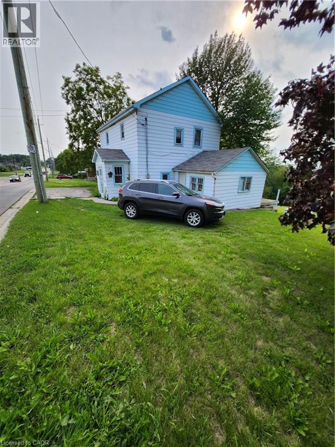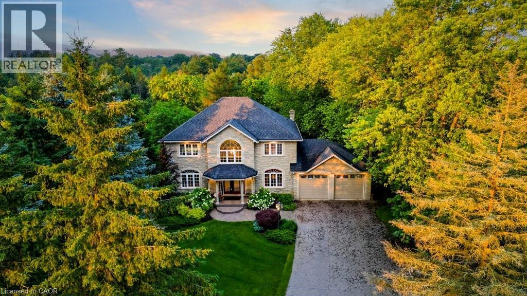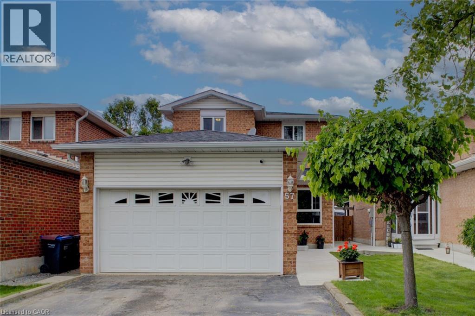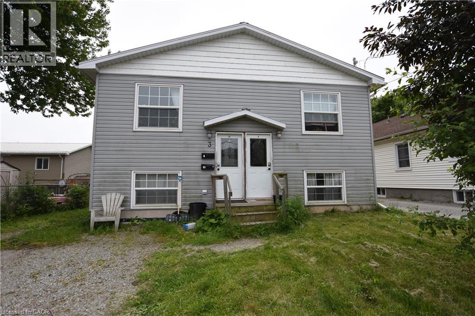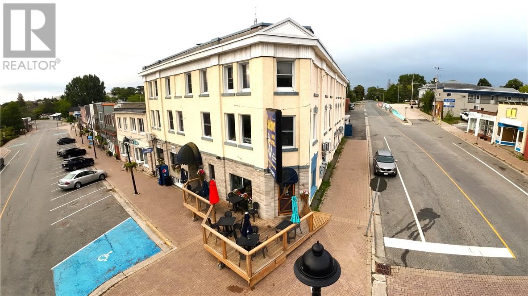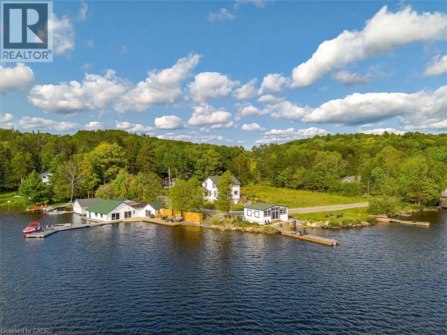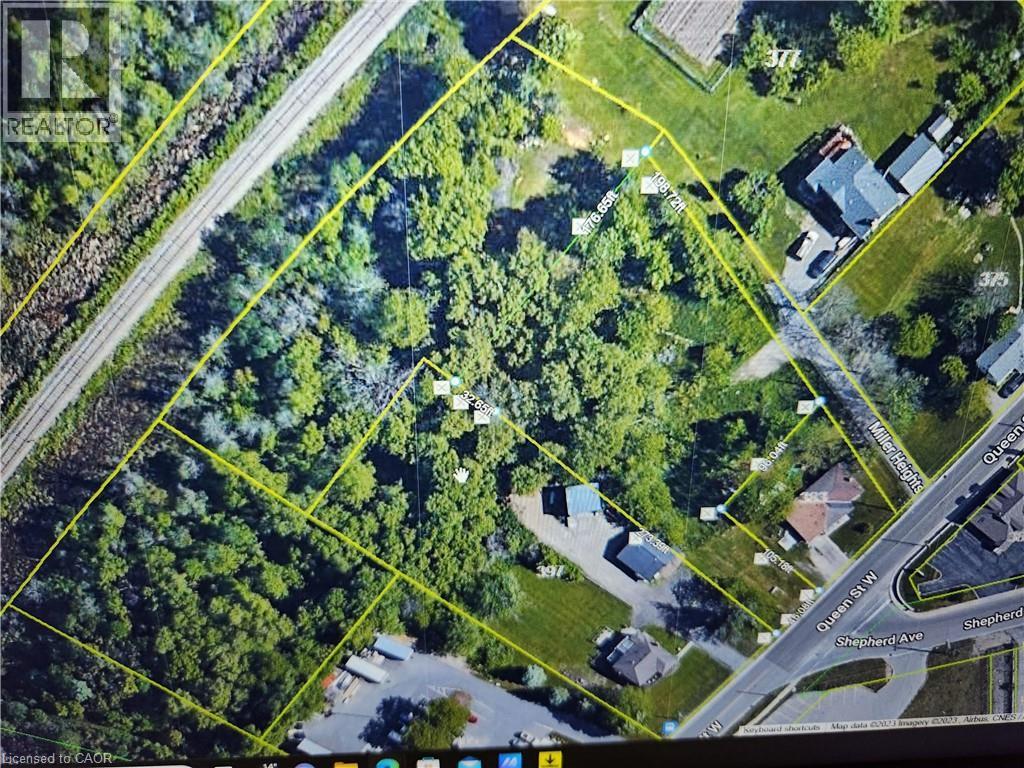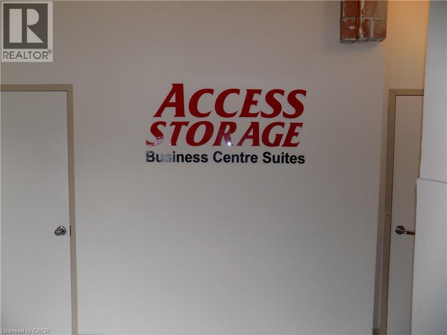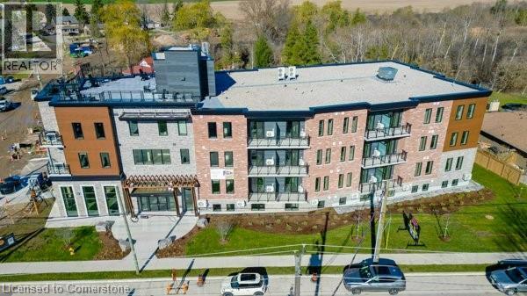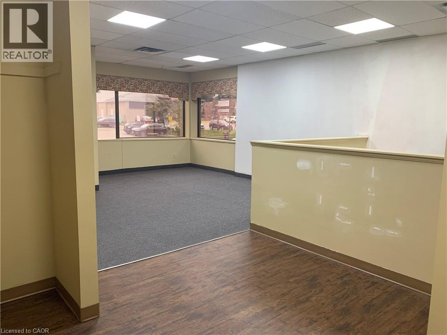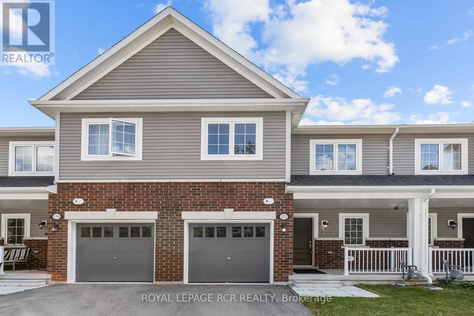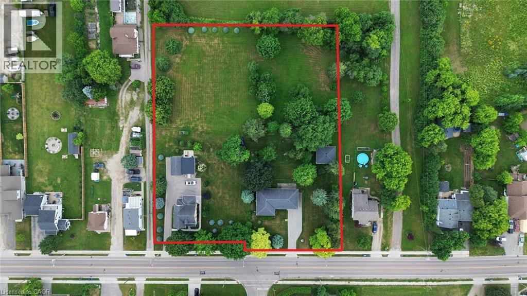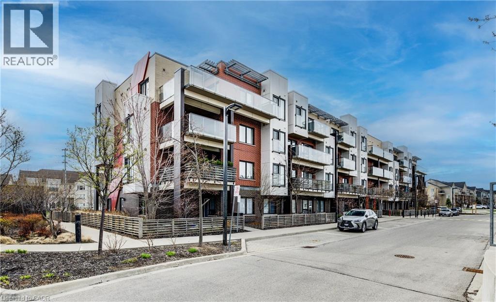42 Hazelglen Drive Unit# 15
Kitchener, Ontario
Introducing Hazel Hills Condos, a new and vibrant stacked townhome community to be proudly built by A & F Greenfield Homes Ltd. There will be 20 two-bedroom units available in this exclusive collection, ranging from 965 to 1,118 sq. ft. The finish selections will blow you away, including 9 ft. ceiling on second level; designer kitchen cabinetry with quartz counters; a stainless steel appliance package valued at over $6,000; carpet-free second level; and ERV and air conditioning for proper ventilation. Centrally located in the Victoria Hills neighbourhood of Kitchener, parks, trails, shopping, and public transit are all steps away. One parking space is included in the purchase price. Offering a convenient deposit structure of 10%, payable over a 90-day period. All that it takes is $1,000 to reserve your unit today! Occupancy expected Fall 2025. Contact Listing Agent for more information. (id:55093)
Century 21 Heritage House Ltd.
42 Hazelglen Drive Unit# 2
Kitchener, Ontario
Introducing Hazel Hills Condos, a new and vibrant stacked townhome community to be proudly built by A & F Greenfield Homes Ltd. There will be 20 two-bedroom units available in this exclusive collection, ranging from 965 to 1,118 sq. ft. The finish selections will blow you away, including 9 ft. ceiling on second level; designer kitchen cabinetry with quartz counters; a stainless steel appliance package valued at over $6,000; carpet-free second level; and ERV and air conditioning for proper ventilation. Centrally located in the Victoria Hills neighbourhood of Kitchener, parks, trails, shopping, and public transit are all steps away. One parking space is included in the purchase price. Offering a convenient deposit structure of 10%, payable over a 90-day period. All that it takes is $1,000 to reserve your unit today! Occupancy expected Fall 2025. Contact Listing Agent for more information. (id:55093)
Century 21 Heritage House Ltd.
42 Hazelglen Drive Unit# 3
Kitchener, Ontario
Introducing Hazel Hills Condos, a new and vibrant stacked townhome community to be proudly built by A & F Greenfield Homes Ltd. There will be 20 two-bedroom units available in this exclusive collection, ranging from 965 to 1,118 sq. ft. The finish selections will blow you away, including 9 ft. ceiling on second level; designer kitchen cabinetry with quartz counters; a stainless steel appliance package valued at over $6,000; carpet-free second level; and ERV and air conditioning for proper ventilation. Centrally located in the Victoria Hills neighbourhood of Kitchener, parks, trails, shopping, and public transit are all steps away. One parking space is included in the purchase price. Offering a convenient deposit structure of 10%, payable over a 90-day period. All that it takes is $1,000 to reserve your unit today! Occupancy expected Fall 2025. Contact Listing Agent for more information. (id:55093)
Century 21 Heritage House Ltd.
397 Queen Street W
Cambridge, Ontario
This property at 397 Queen St W is being offered along with 383 Queen St W & 375 Queen St W for a total of 1.926 acres. This group of 3 properties is being sold for their multi-unit potential. Please note the vacant land between 397 & 383 is also listed & would consider being part of a larger project. It is Listed under LAND with an address of N/A Queen St W & is 1.59 acres. Frontage across all 4 total approximately 470 feet. Total acres if all 4 were together would be approximately 3.5 acres. Fabulous views of the Speed River Riverlands. The River meets quaint & picturesque downtown Hespeler just down Queen Street. Walking distance to shopping & schools. East access to HWY 401 & HWY 24. The area is currently experiencing new multi unit developments. The Sellers have done considerable studies which include: An Environmental Impact Study, a Tree Management Plan, and a Functional Servicing Report. Several concepts of various densities & types of housing have been prepared by Sellers Planners. (id:55093)
Royal LePage Wolle Realty
15 Queen Street S Unit# 2304
Hamilton, Ontario
Penthouse suite featuring an open concept living space that leads to a 21.5' private outdoor terrace with a panoramic view of iconic architecture and landscapes that include the Hamilton Escarpment to the South,the Hamilton Harbour to the North and the Hamilton Basilica, McMaster University and Cootes Paradise to the West. As the only design of its kind in the building,the Vienna offers a uniquelybright and beautiful livingspace that boasts 9' high ceilings, a large kitchen and stone surfaced island, extra tall cupboards and pantry for abundant storage, a spacious living room, 2 bedrooms, 2 bathrooms including ensuite,a mud/storage room, a Storage Locker and an enclosed parking space.Located at the corner of King Street West and Queen Street South in the prestigious Platinum Condo Development,just minutes from highway access, enjoy building security and access to all close by amenities including Hess Village, Hamilton Farmer's Market, First Ontario Centre, Theatre Aquarius, The Art Gallery of Hamilton and numerous restaurants in Hamilton's highly acclaimed Food Scene. (id:55093)
RE/MAX Escarpment Realty Inc.
20 4th Avenue
Long Point, Ontario
This Fully Renovated 2 bedroom cottage in Long Point offers the perfect blend of modern comfort and charm ! Completely turn key and ready to enjoy, this gem is ideal for beach lovers and vacationer alike. Open concept living area with pot lights , stylish Kitchen with quartz countertops. Main floor laundry located in the bathroom is a space saver. Two decks at the front and back are perfect for outdoor entertaining or relaxing. Detached shed for extra storage. Outdoor shower means no tracking sand in the cottage. Just a short walk to the beach and all Long Point's outdoor attractions. Whether you're looking for a peaceful retreat or a rental investment, this property is fully equipped and ready to go. Don't miss the chance to own this beautiful, quaint cottage in a great location. (id:55093)
Coldwell Banker Momentum Realty Brokerage (Port Rowan)
7711 Green Vista Gate Unit# 609
Niagara Falls, Ontario
Welcome to your new home at this beautifully appointed 2-bedroom, 2-bathroom condo, ideally located in a sought-after building overlooking the scenic Thundering Waters Golf Course. This bright and spacious unit features a thoughtfully designed open-concept layout, in-suite laundry for added convenience, and generous living space perfect for relaxing or entertaining. Enjoy top-tier amenities including a well-equipped gym and an indoor pool both offering panoramic views of the lush fairways and serene greenery of the golf course. Whether you're sipping your morning coffee on your private balcony or taking a dip after a workout, this condo offers a lifestyle of comfort, convenience, and natural beauty. Don't miss the chance to live in one of the area's premier residences! (id:55093)
Exp Realty (Team Branch)
440 Pioneer Drive Unit# 9
Kitchener, Ontario
Offers welcome anytime! Welcome to this beautifully updated end-unit townhome in a sought-after, family-friendly neighborhood! Offering nearly 1,500 sq ft of finished living space, this 3-bedroom, 2-bathroom home combines comfort, style, and practicality. Tucked away among mature trees, enjoy added privacy and a peaceful atmosphere. The bright and spacious main floor features an open-concept layout with a dedicated dining area and a generous living room that walks out to a fully fenced, landscaped backyard — perfect for kids, pets, or summer entertaining. Upstairs, you’ll find three good-sized bedrooms and a refreshed 4-piece bath, including a walk-in closet in the primary bedroom. The finished lower level offers a large rec room with flexible use - ideal for a home office, playroom, gym, or movie lounge, plus a 2-piece bath, laundry area, and utility/storage space. This home includes a covered carport parking space and all appliances. Updates include: roof shingles (2024), A/C (2021), stylish kitchen backsplash (2025), updated upper bathroom vanity & flooring (2025), R60 insulation in the attic, updated main floor foyer flooring and fresh paint throughout most of the home within the last 5 years. Water is included in the condo fee—an added bonus! The area has so much to offer with a community centre, sports fields and an amazing park, shopping, dining options, public transit, schools and more! Don’t miss this opportunity to own a spacious, move-in-ready townhome in a welcoming community. Book your showing today! (id:55093)
RE/MAX Real Estate Centre Inc.
Pcl18008 1st Street
Timiskaming, Ontario
Located just 3.5 KM north of Englehart this is an excellent investment property with approximately 80 acres for a farmer wanting to expand their operation or just as a spot to hobby farm or a great hunt camp for hunters with plenty of moose and deer sightings or a fishing camp, each property has river frontage at the rear of the property. Easy to build on, as this is a unincorporated township. There are 2 separate properties available both of them joining each other with a total of approximately 280 acres available. See MLS 40742040. Maps and diagrams are in pictures. (id:55093)
RE/MAX Twin City Realty Inc.
162 Hagar Street
Welland, Ontario
Vacant land for lease $15,000/year gross rent. HST will be in addition. (id:55093)
Leedway Realty Inc.
42 Hazelglen Drive Unit# 12
Kitchener, Ontario
Introducing Hazel Hills Condos, a new and vibrant stacked townhome community to be proudly built by A & F Greenfield Homes Ltd. There will be 20 two-bedroom units available in this exclusive collection, ranging from 965 to 1,118 sq. ft. The finish selections will blow you away, including 9 ft. ceilings on both levels; designer kitchen cabinetry with quartz counters; a stainless steel appliance package valued at over $6,000; carpet-free main level; and ERV and air conditioning for proper ventilation. Centrally located in the Victoria Hills neighbourhood of Kitchener, parks, trails, shopping, and public transit are all steps away. One parking space is included in the purchase price. Offering a convenient deposit structure of 10%, payable over a 90-day period. All that it takes is $1,000 to reserve your unit today! Occupancy expected Fall 2025. Contact Listing Agent for more information. (id:55093)
Century 21 Heritage House Ltd.
42 Hazelglen Drive Unit# 20
Kitchener, Ontario
Introducing Hazel Hills Condos, a new and vibrant stacked townhome community to be proudly built by A & F Greenfield Homes Ltd. There will be 20 two-bedroom units available in this exclusive collection, ranging from 965 to 1,118 sq. ft. The finish selections will blow you away, including 9 ft. ceilings on both levels; designer kitchen cabinetry with quartz counters; a stainless steel appliance package valued at over $6,000; carpet-free main level; and ERV and air conditioning for proper ventilation. Centrally located in the Victoria Hills neighbourhood of Kitchener, parks, trails, shopping, and public transit are all steps away. One parking space is included in the purchase price. Offering a convenient deposit structure of 10%, payable over a 90-day period. All that it takes is $1,000 to reserve your unit today! Occupancy expected Fall 2025. Contact Listing Agent for more information. (id:55093)
Century 21 Heritage House Ltd.
42 Hazelglen Drive Unit# 11
Kitchener, Ontario
Introducing Hazel Hills Condos, a new and vibrant stacked townhome community to be proudly built by A & F Greenfield Homes Ltd. There will be 20 two-bedroom units available in this exclusive collection, ranging from 965 to 1,118 sq. ft. The finish selections will blow you away, including 9 ft. ceiling on second level; designer kitchen cabinetry with quartz counters; a stainless steel appliance package valued at over $6,000; carpet-free second level; and ERV and air conditioning for proper ventilation. This is one of the premier units in the development, featuring two primary bedrooms. One of the bedrooms boasts a wall-to-wall closet and a private balcony. The other bedroom boasts a walk-in closet with natural lighting. Centrally located in the Victoria Hills neighbourhood of Kitchener, parks, trails, shopping, and public transit are all steps away. One parking space is included in the purchase price. Offering a convenient deposit structure of 10%, payable over a 90-day period. All that it takes is $1,000 to reserve your unit today! Occupancy expected Fall 2025. Contact Listing Agent for more information. (id:55093)
Century 21 Heritage House Ltd.
42 Hazelglen Drive Unit# 8
Kitchener, Ontario
Introducing Hazel Hills Condos, a new and vibrant stacked townhome community to be proudly built by A & F Greenfield Homes Ltd. There will be 20 two-bedroom units available in this exclusive collection, ranging from 965 to 1,118 sq. ft. The finish selections will blow you away, including 9 ft. ceilings on both levels; designer kitchen cabinetry with quartz counters; a stainless steel appliance package valued at over $6,000; carpet-free main level; and ERV and air conditioning for proper ventilation. Centrally located in the Victoria Hills neighbourhood of Kitchener, parks, trails, shopping, and public transit are all steps away. One parking space is included in the purchase price. Offering a convenient deposit structure of 10%, payable over a 90-day period. All that it takes is $1,000 to reserve your unit today! Occupancy expected Fall 2025. Contact Listing Agent for more information. (id:55093)
Century 21 Heritage House Ltd.
42 Hazelglen Drive Unit# 1
Kitchener, Ontario
Introducing Hazel Hills Condos, a new and vibrant stacked townhome community to be proudly built by A & F Greenfield Homes Ltd. There will be 20 two-bedroom units available in this exclusive collection, ranging from 965 to 1,118 sq. ft. The finish selections will blow you away, including 9 ft. ceilings on both levels; designer kitchen cabinetry with quartz counters; a stainless steel appliance package valued at over $6,000; carpet-free main level; and ERV and air conditioning for proper ventilation. Centrally located in the Victoria Hills neighbourhood of Kitchener, parks, trails, shopping, and public transit are all steps away. One parking space is included in the purchase price. Offering a convenient deposit structure of 10%, payable over a 90-day period. All that it takes is $1,000 to reserve your unit today! Occupancy expected Fall 2025. Contact Listing Agent for more information. (id:55093)
Century 21 Heritage House Ltd.
575 Riverbend Drive Unit# 2b
Kitchener, Ontario
Daycare, sales center, restaurant, fitness center, yoga studio, printing or publishing establishment, general office users, professional office user. DAYCARE TENANCY – LANDLORD WILL NOT DO ANY LEASEHOLD IMPROVEMENTS FOR A DAYCARE A USER. DAYCARE USER MUST BE A MINIMUM OF 5,000SF INTERIOR. High profile and attractive office building in the Riverbend office node. This space can be demised in the following sizes, 10,000 sq. ft. upstairs, 10,000 sq. ft. main level, 5,000 sq. ft. upstairs, and 5,000 sq. ft. main level. The space can all be combined to accommodate a larger tenant. All utilities are included in the additional rent. Backing onto highway 85 expressway for great visibility and easy access to anywhere in the tri-city and also minutes to highway 7 to reach Guelph. This attractive gleaming-glass building provides an open floor plan and abundance of natural light. Easy access for employees to be close to restaurants and coffee amenities. Ample onsite parking and an elevator in the building. Scenic views are sure to impress anyone who chooses to make this their future work space. Available immediately. (id:55093)
RE/MAX Twin City Realty Inc. Brokerage-2
375 Queen Street W
Cambridge, Ontario
This property at 375 Queen St W is being offered with 397 Queen St W & 383 Queen St W for a total of 1.926 acres. This group of properties is being sold for their multi-unit development potential. Please note the vacant land between 397 & 383 is also listed & would also consider being part of a larger project. It is listed under LAND with an address of N/A Queen St W & is 1.59 acres. Frontage across all 4 total approximately 470 feet. Total acres if all 4 were together would be approximately 3.5 acres. Fabulous views of the Speed River Riverlands. The River meets quaint & picturesque downtown Hespeler just down Queen Street. Walking distance to shopping & schools. Easy access to HWY 401 & HWY 24. The area is currently experiencing new multi unit developments. The Sellers have done considerable studies which include: An Environmental Impact Study, a Tree Management Plan, and a Functional Servicing Report. Several concepts of various densities & types of housing have been prepared by the Sellers Planners. (id:55093)
Royal LePage Wolle Realty
1525 Dickie Settlement Road
Cambridge, Ontario
This stunning stone home, nestled on a mature treed lot in Cambridge, is made for life’s biggest moments. Step through the grand double doors into a welcoming foyer with soaring ceilings and natural light pouring in—you feel it right away: there’s room to breathe here. The main floor flows effortlessly for everyday living or hosting everyone you love. A spacious kitchen and breakfast nook open onto a massive deck with a fire pit, BBQ zone, and a hot tub ready for starry nights. Morning coffee, summer dinners, late-night laughs—this backyard is ready for it all. Inside, there’s space for every generation. Multiple family rooms let everyone spread out. A bright office gives you a quiet place to work. Downstairs, the finished basement offers a rec room, bar, gym, bedroom, and bath—perfect for teens, in-laws, or overnight guests. Upstairs, the primary suite is your private retreat with big windows, a walk-in closet, and a spa bath with a soaking tub that’s perfect for winding down. With over 5,000 sq.?ft. of finished living space, there’s room for big family dinners, holiday sleepovers, and cozy Sundays at home. The double garage and spacious driveway make parking easy. When it’s time to get out, Whistle Bear Golf Club is just minutes away for your Sunday tee time, and quick access to Hwy 401 keeps you connected to KW, Guelph, and the GTA. This is where families grow, friends gather, and memories last. Book your tour—this one won’t wait. (id:55093)
RE/MAX Twin City Realty Inc. Brokerage-2
735 Deveron Crescent Unit# 211
London, Ontario
Welcome to 735 Deveron Crescent Unit #211 - a beautifully updated 2-bedroom, 1-bath condo that perfectly blends style, comfort, and convenience. Step inside to a gorgeous kitchen featuring modern finishes and a walk-in pantry that offers incredible storage and function. The cozy living room, complete with a gas fireplace, is the perfect spot to unwind, and the balcony invites you to enjoy your morning coffee or a peaceful evening breeze. This thoughtfully designed unit boasts a smart layout that maximizes every inch of space, making it ideal for a young family, working professional, or couple seeking comfort and functionality. Located in a well-maintained building with access to a community pool, this home offers the chance to relax and recharge all summer long. Nestled in a friendly neighborhood that’s just minutes from shopping, restaurants, and major highways - everything you need is right at your doorstep. This is your chance to lease a home that truly checks all the boxes. Don’t miss out - schedule vour showing todav! (id:55093)
RE/MAX Twin City Realty Inc. Brokerage-2
RE/MAX Twin City Realty Inc.
2219 Burnham Line
Otonabee-South Monaghan, Ontario
Excellent Opportunity To Run A Business Just Steps From Where You Live. 6 Bedroom, 2 Bath, 3,226 SF Home With 41' X 29' Workshop Plus 3 Pc Bath, 19' X 17' Office And Kitchen And Storage. 2 Garages, 1 Attached To The House And 1 Attached To The Workshop Area. Forced Air Gas Heat In The House And Gas Radiant Heat In The Workshop. 200 Amp, 600 Volt Service. Large Lot With Plenty Of Parking. Current Zoning Allows For Many Uses (id:55093)
Century 21 United Realty Inc.
136 Hunter Street W
Peterborough Central, Ontario
Approximately 1,007 SF Retail/Office/Clinic space available in great downtown location in the popular cafe district. Former use was a restaurant/cafe but space is zoned for many uses. Full basement for storage, 2 pc bathroom, 10' x 12 1/2' outdoor patio, immediate availability. Additional rent estimated at $8.00/SF with utilities in addition and metered to Tenant. (id:55093)
Century 21 United Realty Inc.
57 Ecclestone Drive
Brampton, Ontario
By appointment! Charming. Cozy. Completely Move-In Ready. Welcome to this beautifully maintained detached home in a quiet, family-friendly Brampton neighbourhood — just steps to a lovely park with a playground and an easy commute to Toronto Pearson Airport! Inside, you'll find 3 bedrooms, 2 baths, and a stylish, fully renovated kitchen (2020) with modern cabinetry and a walkout to your own private backyard escape. The fully fenced yard features dual side gates, a spacious 22' x 14' deck, gas BBQ hookup, and a concrete walkway that wraps from the driveway to the backyard. Enjoy even more space with a finished rec room in the basement — ideal for relaxing, entertaining, or family movie nights. The double garage (22' x 18') is insulated and chipboard-lined, with a covered breezeway for added function and charm. The double-wide driveway easily fits multiple vehicles. Major updates include a furnace (approx. 3 years old) with a 10-year warranty, a roof (approx. 10 years old) with a 40-year warranty, and a complete Nest smart system featuring 5 integrated devices: camera, video doorbell, thermostat, smoke detector, and entry access. Comfort, style, and location — all in one perfect place to land... and just minutes from takeoff. Flexible closing: 30 to 90 days. (id:55093)
RE/MAX Real Estate Centre Inc.
433 Midwood Crescent Unit# A
Waterloo, Ontario
This outstanding semi sits on a massive and private pie-shaped lot on a quiet crescent in west Waterloo close to shopping, schools and public transportation. There have been extensive renovations and updates throughout. The kitchen is bright with an abundance of natural light, white cabinetry and granite countertops with a large center island. The living room is spacious with a gas fireplace and the main floor also includes a separate dining area as well as a two-piece bathroom. There are three good sixed bedrooms upstairs and the basement features a recroom and three-piece bathroom. There is an attached double garage with a long driveway for all of your vehicles. (id:55093)
RE/MAX Twin City Realty Inc.
204 - 310 Kingsdale Avenue
Kingston, Ontario
Looking for a place that just makes sense? This updated 1-bedroom condo isn't just stylish its smart, comfortable, and in a location that puts everything within reach. Fresh updates throughout give it a clean, up-to-date feel, and the heating system? You get the best of both worlds: efficient electric baseboards plus a recently updated ductless heat pump to keep things cozy in the winter and cool in the summer. The balcony faces east perfect for morning light and that first cup of coffee. Sit down, breathe in, and let the day start slow. And the location? Its all right there: transit puts you close to shopping, restaurants, St. Lawrence College, and Queen's University. Whether you're a student, a professional, or looking to simplify, this space covers everything that matters. Stylish, practical, and in a prime spot and move-in ready. This is a rare find that wont last. Book your private showing today and see why this one stands out. Some photos have been virtually staged. (id:55093)
Lpt Realty
3 Elgin Street S
Thorold, Ontario
Designed as a student rental but could also be used as 2 family units. Each identical unit offers 4 bedrooms, 2 bathrooms 1 with a shower/tub and the other offering laundry and a stand in shower. Close to the bus route for Brock University and the Pen Centre make this building an attractive rental unit. Built in 2013 with a steel roof means little maintenance to keep the cash flowing! (id:55093)
Coldwell Banker Momentum Realty Brokerage (Simcoe)
1 Water Street
Little Current, Ontario
The Anchor Inn stands as a remarkable 136-year-old landmark business in the heart of Little Current on Manitoulin Island. Strategically positioned across from the bustling town docks in the downtown core, this iconic establishment has become a cornerstone of both the local community and the island's tourism industry. This thriving business currently features a vibrant and spacious dining room/restaurant, a popular bar that draws both locals and visitors, professional catering services, and 17 well-maintained rental units. The Anchor Inn boasts impressive financial performance with strong cash flow, making it an exceptional investment opportunity. It currently is open 5 days a week providing the potential to expand sales. Under both current and previous ownership, the property has received consistent upgrades and maintenance, preserving its historic charm while ensuring modern functionality. As a mainstay of Manitoulin Island's hospitality scene for over a century, The Anchor Inn represents a rare chance to acquire an established business with a rich heritage and proven success. Could this historic waterfront property be the golden business opportunity you've been searching for? (id:55093)
J. A. Rolston Ltd. Real Estate Brokerage
12 Smelsers Cove Ln
Selkirk, Ontario
Wake up just steps from the beach in the lovely lakeside community of Smelsers Cove, the perfect cottage location with none of the heavy 400 highway traffic. This charming 2 Bedroom plus Den traditional getaway has an open concept living/dining area and a kitchen that has all you need for your Home away from Home. There is also a detached garage to store your summer toys, or potentially additional living space as a guest bunkie. Outside is where the real relaxing happens. There is an easy to maintain flat backyard, and a newer staircase to the privately owned (Smelsers Cove Association) beach with your own personal access. You can spend hours reading, kayaking, swimming, or sun soaking with a gorgeous view of the Lake. Under an hour to Hamilton, less than 2 to Toronto and an easy drive to many of the South Coast Wineries, Breweries, Markets, Theatre, and Shopping. Bring your ideas and a little elbow grease and start making memories with your family this summer! (id:55093)
Mummery & Co. Real Estate Brokerage Ltd.
3315 - 87 Peter Street
Toronto, Ontario
One of The Best Location in Downtown Toronto, Right In the Heart of the Entertainment District! Built by Menkes. 1 Bedroom& 1 Washroom With Balcony. 9 ft Ceiling. Floor-to-Ceiling Windows. Modern Design Kitchen Open Concept With Built-In Applicances. Steps to Theatres. Restaurants, King West, Queen West, TTC, Rogers Centre & CN Tower. (id:55093)
Homelife New World Realty Inc.
1021 Marina Road
Huntsville, Ontario
For more info on this property, please click the Brochure button below. Situated on Lake of Bays, 447' of southwest exposure shoreline (prime flat cleared land). 4,800 sq.ft. of usable space. Fully renovated Lakehouse (1800 sq. ft), new shoreline guest cabin (500 sq ft) and fully renovated shoreline building with entertainment room, workshop and den (2500 sq. ft). Great docking/decks, spectacular views. Nestled on a quiet, municipality maintained road with private boat launch. This property is zoned Waterfront Resort Commercial for year-round living, cottage or commercial use such as B&B, resort accommodations, boat/dock rentals, etc. Two propane tanks $100 per month. HST included. (id:55093)
Easy List Realty Ltd.
42 Hazelglen Drive Unit# 6
Kitchener, Ontario
Introducing Hazel Hills Condos, a new and vibrant stacked townhome community to be proudly built by A & F Greenfield Homes Ltd. There will be 20 two-bedroom units available in this exclusive collection, ranging from 965 to 1,118 sq. ft. The finish selections will blow you away, including 9 ft. ceiling on second level; designer kitchen cabinetry with quartz counters; a stainless steel appliance package valued at over $6,000; carpet-free second level; and ERV and air conditioning for proper ventilation. Centrally located in the Victoria Hills neighbourhood of Kitchener, parks, trails, shopping, and public transit are all steps away. One parking space is included in the purchase price. Offering a convenient deposit structure of 10%, payable over a 90-day period. All that it takes is $1,000 to reserve your unit today! Occupancy expected Fall 2025. Contact Listing Agent for more information. (id:55093)
Century 21 Heritage House Ltd.
3211-3217 King Street E
Kitchener, Ontario
Excellent location and rare, as zoning R9/RES-7 for High Rise density multiple residential and Non residential. Floor Space Ratio 4.0 which allowing around 216,900 sq. ft. flooring space with following other zoning conditions. site in King Street East, Kitchener. - Location offers excellent amenities within walking distance to Fairview Mall. Quick access to the expressways 7, 8, and 401. - Serviced with municipality Water, sewage, Hydro, and Gas. - A house on the property to be taken down by the buyer. - Survey 2020, and Phase 1 Environmental Site assessment 2011 are available. - List of permitted uses is available. (id:55093)
Red And White Realty Inc.
N/a Queen Street W
Cambridge, Ontario
A Rare find 1.57 Acres overlooking the Speed River Riverlands with a multi unit RM4 zoning. Walk to nearby shopping or explore Cambridges Hespeler downtown. Easy access to HWY 401 & HWY 24. This area is currently experiencing new multi unit developments. A great stand alone potential development site or consider a larger project with available neighbouring properties see # 375 Queen, 383 Queen & 397 Queen. See Selling Agent re history & features of this site. This property had many studies including Environmental many years ago when zoning was changed. (id:55093)
Royal LePage Wolle Realty
50 Ottawa Street Unit# 317
Kitchener, Ontario
Great office space available, units vary form $459-$609/month all inclusive. Multiple units to choose from, close to downtown and LRT open parking and some underground parking available. Boardroom and meeting room available. (id:55093)
RE/MAX Twin City Realty Inc.
162 Snyders Road E Unit# 411
Baden, Ontario
Welcome to 'The Concept' suite at Brubacher Flats, a stunning 2-Bedroom Apartment for Rent in Beautiful Baden! This brand-new, modern building offers the perfect blend of luxury and convenience, making it an ideal home for couples, roommates, small families, or downsizers seeking comfort and style. Step inside this thoughtfully designed 2-bedroom suite, featuring in-suite laundry, two spacious bedrooms, a modern 4-piece bathroom, as well as a 3-piece bathroom, soft-close cabinetry, air conditioning, and a private balcony—perfect for morning coffee or evening relaxation. The open-concept living space is bathed in natural light, creating a warm, airy atmosphere. Cook and entertain with ease in your sleek, modern kitchen, fully equipped with high-end stainless steel appliances including a built-in microwave and dishwasher. Enjoy access to a beautiful rooftop patio—ideal for hosting friends or soaking in the surrounding views. Located just 12 minutes from Sunrise Shopping Centre, you’ll have quick access to a variety of shops, restaurants, and entertainment options. Bonus: Enjoy ONE MONTH FREE RENT when you make this incredible suite your new home! Don’t miss your chance to live in one of Baden’s most desirable buildings. Schedule your private viewing today and make Brubacher Flats your HOME SUITE HOME! (id:55093)
Coldwell Banker Peter Benninger Realty
324 St. Paul Street
St. Catharines, Ontario
Location Location Location, Heart of St. Catherine Downtown Location. Ready for Barber Shop, Also Can Easily Renovate For Retail Store, Multiple Offices or Café. Large Open Concept With B/I Work Surfaces and Dividers, Kitchenette, 2 Pc Bath. Diagonally Across from MTO, High Foot Traffic, Beautiful Faced With Ample Parking. Parking at Rear 2 and 3 Parking at side. Large Window in Both Sides, Extra Storage Room. Zoned C6, It provides flexibility for a variety of uses. Building is in excellent condition. This corner location is ready to support your business, whatever your vision. (id:55093)
Homelife Maple Leaf Realty Ltd.
901 - 2130 Weston Road
Toronto, Ontario
Everything you're looking for and more! This bright and spacious home is ready for you to move right in! The beautifully renovated kitchen is open to the living room offering exceptional entertaining cohesiveness or enables the family chef to remain part of all activities and not be closed away! The kitchen showcases stone counters, breakfast bar and lots of storage-including a pantry! 3 generous sized bedrooms with the primary featuring bright white ensuite and walk-in closet. The in-unit laundry room is another great addition to this home! As a corner unit, this home includes a large balcony with panoramic western exposure over-looking the Humber River. The treehouse like escape from the hustle and bustle of life gives awesome views of the walking/biking trails that follow the banks of the Humber River, city scapes and the newly installed playground. The unit also includes 2 large parking spaces in the underground garage!! The building itself offers many amenities including his and her saunas, party room, fitness room, library, and a tire storage room! Steps to TTC, shops, restaurants, parks, close to schools, Minutes to Yorkdale Mall and 401 (id:55093)
Royal LePage Your Community Realty
3 Gibbs Crescent
Guelph, Ontario
Gorgeous former Model Home backing onto Conservation! This Gatto built south end home has so much to offer in its practical and spacious floorplan with 4 bedrooms and a fully-finished walkout basement. Close to schools, shopping and moments from the 401, and with a new community centre just being completed this amazing neighborhood offers every amenity. Enjoy the view from the comfort of your covered porch, the front has lovely gardens with minimal maintenance, a mix of stone and brick and custom garage doors. The interior offers space for everyone with the separate living room and family room divided by a double-sided gas fireplace. The dining room adjoining the kitchen is perfect for your family gatherings and special occasions. The kitchen has ample space and has a movable island in the adjoining dinette, features Stainless Steel appliances and a walkout to the wonderful bright deck. The backyard offers a beautiful view of conservation and accesses the walking trails leading to Preservation Park. The second level features a spacious primary bedroom with full 4 piece ensuite with a corner soaker tub with jets, stand up shower with bench and walk-in closet. Another 3 large bedrooms and full 4 pc bathroom are nicely spaced out on the second level. The bright basement is fully finished with a bedroom currently configured as a home office as well as 3 piece bathroom with tiled shower. Featuring ample natural light throughout, a neutral colour palette and every amenity a family could want! (id:55093)
Mcintyre Real Estate Services Inc.
75 Bettley Crescent
Kitchener, Ontario
Welcome to 75 Bettley Crescent! This fully renovated & charming side-split home offers a thoughtfully designed, family-friendly layout on a beautiful corner lot surrounded by majestic, mature trees. Step inside to a welcoming foyer that leads up to a spacious living area, featuring elegant laminate flooring & expansive bay windows that fill the space with natural light. The open-concept design flows seamlessly into the dining room. Stunning white kitchen boasts ample cabinetry, dazzling backsplash, massive island & picturesque window overlooking the backyard oasis. This thoughtfully designed home offers 3 generously sized bedrooms, each with ample closet space, along with 2 beautifully renovated bathrooms. The luxurious 6pc main bath features dual sinks, standing shower & soaker tub. Downstairs, Fully Finished basement offers the potential for an in-law suite with a separate walk-up entrance. Updated light fixtures, Rec room, captivating stone fireplace, A convenient 3pc bath & carpet-free flooring enhance this space. Outside, is the fully fenced backyard—an ideal setting for outdoor dining, BBq's or relaxation. With the City of Kitchener’s recent changes allowing up to 4 living units on a single residential lot, this corner property presents an excellent opportunity for future development as a 4-plex or a duplex with an accessory dwelling unit, perfect opportunity either for independent living for a family member or as an income-generating unit to help offset your mortgage. Situated in the Heritage Park neighborhood, this home is just moments from top-rated schools, parks, shopping, Stanley Park Conservation Area & Hwy 401. Recent upgrades include blown-in ceiling insulation (2019), fresh paint, new laminate flooring, upgraded bathrooms, new pot lights, light fixtures & updated electrical & plumbing (all completed in 2022), brand-new electrical panel, tankless water heater & a new furnace (all in 2024). Make this yours before its gone, Book your showing today! (id:55093)
RE/MAX Twin City Realty Inc.
85 Norfolk Street Unit# 201
Guelph, Ontario
Large office available at Norfolk Medical Centre. Sound proof office. Professionally managed. Minutes to downtown Guelph. Landlord willing to renovate. Ask about rental incentives for this unit. (id:55093)
Vancor Realty Inc.
151 Lancaster Street E
Kitchener, Ontario
An exceptional opportunity awaits in the heart of Central Frederick! Now falling under the City of Kitchener’s Strategic Growth Area (SGA 2) zoning, this property is perfectly positioned for both immediate potential and long-term value. Designated as a Mid-Rise Growth Zone, SGA 2 zoning allows for buildings up to 8 storeys in height and supports a diverse mix of residential and commercial uses, making this an ideal site for investors, developers, and visionary end users alike. This property is already a legal duplex with separate hydro meters, offering immediate income-generating potential. Whether you're looking to live in one unit and rent out the other, or lease both for passive income, the options are flexible and financially rewarding. The progressive zoning removes minimum parking requirements, encourages intensification, and provides flexibility for substantial additions or full redevelopment. With a 10 storey multi-unit mixed-use building expected to be constructed next door, the opportunities here are truly endless. Whether you’re looking to expand, repurpose, or build new, this property offers unmatched versatility in one of Kitchener’s most dynamic and connected neighbourhoods. Or perhaps you and your family are searching for a move-in ready, turnkey home that’s centrally located near everything you could possibly need: restaurants, parks, transit, schools, the expressway, Downtown Kitchener, and more. This property blends strong investment potential with everyday convenience, making it a rare find in today’s market. Don’t miss your chance to be part of the city’s exciting growth vision. This is your opportunity to plant roots, grow your portfolio, or both. (id:55093)
RE/MAX Twin City Realty Inc.
135 Stirling Avenue S
Kitchener, Ontario
Here’s your chance to invest in one of Kitchener’s most promising urban corridors! Located directly across from Kaufman Park and backing onto the Iron Horse Trail, this property is perfectly positioned for convenience and lifestyle. Just a short walk to Grand River Transit, steps from the ION light rail stop, and minutes from the Kitchener Memorial Auditorium, this location connects you to everything the city has to offer. Being sold together with the adjacent property at 139 Stirling Avenue, this rare assembly offers 92 feet of frontage and falls within the ‘Growing Together’ Strategic Plan—a vision for Kitchener’s future growth and intensification. Zoned SGA2 (Mid-Rise), this site is ideal for developers and investors looking to be part of a thriving, transit-oriented community. Opportunities like this are rare - don't miss this! (id:55093)
Chestnut Park Realty Southwestern Ontario Limited
Chestnut Park Realty Southwestern Ontario Ltd.
152 Winters Way
Shelburne, Ontario
Brand New, Never Lived In! This spacious 4-bedroom townhome offers over 1,900 sq ft of beautifully designed living space, plus a full walkout basement (unfinished)backing onto peaceful walking trails and lush forest. Step inside to a bright, open-concept main level featuring a versatile front office, perfect for working from home or easily transformed into a large mudroom. The stylish white kitchen boasts a generous centre island, quartz countertops, and brand-new stainless steel appliances. The expansive great room and adjoining dining area make entertaining a breeze, while a convenient main floor powder room adds functionality. Upstairs, you'll find four bedrooms, including a generously sized primary suite. Two additional large bedrooms are connected by a Jack & Jill bathroom, each with its own private sink area. The fourth bedroom is ideal as a nursery, guest room, or second office. Enjoy the flexibility of an unfinished walkout basement, ready for your future vision, all set against a backdrop of natural green space. (id:55093)
Royal LePage Rcr Realty
258 Edgewater Crescent Unit# 8
Kitchener, Ontario
Welcome to Unit 8, 258 Edgewater Crescent — a home that offers space, comfort, and a peaceful natural backdrop. Backing onto a forest with a flowing creek, this property feels like a private retreat while still being just minutes from everyday conveniences. The upper level includes four spacious bedrooms, one of which is currently set up as a walk-in dressing room. A fifth bedroom is located in the fully finished walkout basement, complete with a large walk-in closet, ideal for guests or extended family. With three full bathrooms upstairs, a main floor powder room, and another full bathroom with a built-in sauna downstairs, this home is well-suited for families of all sizes. The grand living room opens onto a massive sixteen by forty foot waterproof deck, offering views of mature trees and the creek below, a perfect extension of your living space. Downstairs, the basement features a theatre room, a second kitchen with a custom wine cabinet, and a spacious family room, making it a versatile area for entertaining or multi-generational living. A separate four-season room, completed in 2019, sits off the large covered patio for year-round enjoyment. This home also features a triple car garage, reverse osmosis system in the kitchen, and a water leak detection system. These thoughtful upgrades add comfort, function, and peace of mind. Set on a quiet street in a desirable neighbourhood, this beautifully maintained home is a rare opportunity to enjoy privacy, space, and convenience all in one. (id:55093)
Corcoran Horizon Realty
27 Elmbank Trail Unit# Basement
Kitchener, Ontario
Bright 3-Bedroom Basement Unit for Rent, Backing onto Stauffer Trail! Welcome to this spacious and private 3-bedroom, 1-bathroom basement unit with its own separate entrance, located on a quiet street in a highly desirable neighbourhood. This home backs onto protected green space and the scenic Stauffer Trail with no rear neighbours offering peaceful views and direct access to walking trails right from your doorstep. Enjoy the convenience of being just minutes from Hwy 401, Conestoga College, local schools, public transit, and a variety of grocery stores and amenities. The stone and brick exterior adds charm and curb appeal in a family-friendly area. Ideal for students, working professionals, or a small family seeking comfort, privacy, and easy access to nature and city life. (id:55093)
Exp Realty
145 Bloomingdale Road N
Kitchener, Ontario
Rare Land Assembly in Kitchener – 1.9588 Acres with Exceptional Frontage! Builders, developers, and forward-thinking investors — this is the opportunity you’ve been waiting for. Welcome to 141–145 Bloomingdale Road North, where three parcels come together to form an extraordinary land assembly totaling 85,325 sq. ft. (approx. 1.9588) with 265.67 ft of frontage and approx. 330 ft of depth. The site is predominantly flat, offering a developer-friendly topography that minimizes early-stage site work costs and maximizes design flexibility. This assembly presents the rare chance to reimagine a prime stretch of land in a rapidly growing corridor of Kitchener. Strategic Location with Expansive Potential: Situated just minutes from the confluence of Kitchener, Waterloo, and Guelph. Proximity to key transit arteries, including nearby GO Transit, future LRT expansion, and major highways (Hwy 7, 85, and 401), offers unbeatable access for future residents or commercial tenants alike. Zoning Potential Worth Investigating: Currently designated for low-density use, this land assembly begs the question: what could be possible with the right zoning change? Given the growing demand for housing, intensification policies, and the City of Kitchener's ongoing commitment to thoughtful densification, savvy developers will see the future here. This is your invitation to initiate discussions with planning staff and unlock the full potential of the site. Highlights: 3 Parcels Assembled | Totaling 1.9588 Acres. 265+ Ft Frontage on Bloomingdale Rd N. Flat, Rectangular Configuration. Public Transit Accessibility + Close to GO Stations. Easy Access to Universities, Tech Hubs, and Employment Nodes. Located within a region undergoing rapid urban expansion and infill development. This is more than just land — it's a blank canvas in a high-demand market. Reach out today to explore what your vision could look like at 141–145 Bloomingdale Road North. The future is wide open. (id:55093)
RE/MAX Solid Gold Realty (Ii) Ltd.
83 Wolven Street
Port Rowan, Ontario
Water views abound!!!! This 5 bedroom, 3 bath home is situated on a gorgeous 1acre lot. The house is bathed in natural light and has clear views of the Inner Bay. Walking up to this home you are welcomed by the beautifully landscaped easy to maintain gardens, multiple outdoor entertaining areas including a pretty gazebo sitting area and an expansive front porch. Beside the home is a large workshop that would meet any hobbyist's dreams. The workshop is 30x50 feet, heated and air conditioned with multiple entry doors, and a 2nd level which makes this building the ideal space to design and work on your creative projects. There are multiple RV plug-ins, one in the back behind the shop and another at the Hydro Pole. This property is conveniently located close to nearby marina's, the pretty town of Port Rowan, restaurants, shops, wineries, microbreweries and golfing. What makes this property unique is the 20% ownership in a 2+ acre property across the street known as 94 Wolven St. Inc. which will ensure your water views will remain. This home is perfect for those seeking a harmonious blend of natural beauty, comfort, and practicality. Don't miss out on the opportunity to make this exceptional property your own! (id:55093)
Peak Peninsula Realty Brokerage Inc.
Coldwell Banker Momentum Realty Brokerage (Port Rowan)
5005 Harvard Road Unit# 201
Mississauga, Ontario
LOVELY AND CLEAN! This beautiful 1 Bedroom Condo is Open Concept with 9 Foot Ceilings, Laminate Flooring, Neutral Colours, S/S Fridge & Stove (one year old), Spacious Bedroom and Bigger Balcony. This unit includes in-suite laundry with washer/dryer and storage space & 1 underground parking spot. Facilities include gym, children's park & private party room. Close to amenities, Hwy 403/407/QEW, Credit Valley Hospital, Walk To Erin Mills Shopping/Entertain Dist, Public Transit. In addition to visitor parking, each unit is allowed 5 overnight guest parking passes per month. City street parking is also available close by. 14 permits per year, each permit lasts 5 days (subject to bylaw change). Permits can be accessed on line at Mississauga Temporary Parking Permit. (id:55093)
RE/MAX Icon Realty
3 Mccurdy Drive
Tottenham, Ontario
The Perfect Family Home Awaits! Step into this spacious and beautifully designed detached 3 bedroom home + den/bedroom, ideal for a growing family. From the moment you enter, you’ll be impressed by the open-concept layout and vaulted ceilings that create a sense of light and space throughout. The kitchen flows seamlessly into the family room, making it easy to stay connected while preparing meals or entertaining. Just off the kitchen, step out onto your private deck and enjoy a fully fenced backyard – perfect for outdoor dining, kids’ playtime, or relaxing evenings around a fire pit. Upstairs, the large primary bedroom offers a true retreat, complete with a private balcony – the perfect spot to unwind with your favourite beverage or book. The primary suite also includes a walk-in closet and private ensuite for ultimate comfort. The finished basement adds even more versatility, featuring an additional room/den, space for a game room, home theatre, storage or whatever your family needs. Located in a quiet, family-friendly neighbourhood in a charming small town, this home is within walking distance to schools, parks, shops, and more. 3 McCurdy Drive is more than just a house – it’s a blank canvas ready for you to create lasting memories and build your dream lifestyle. (id:55093)
RE/MAX Real Estate Centre Inc.

