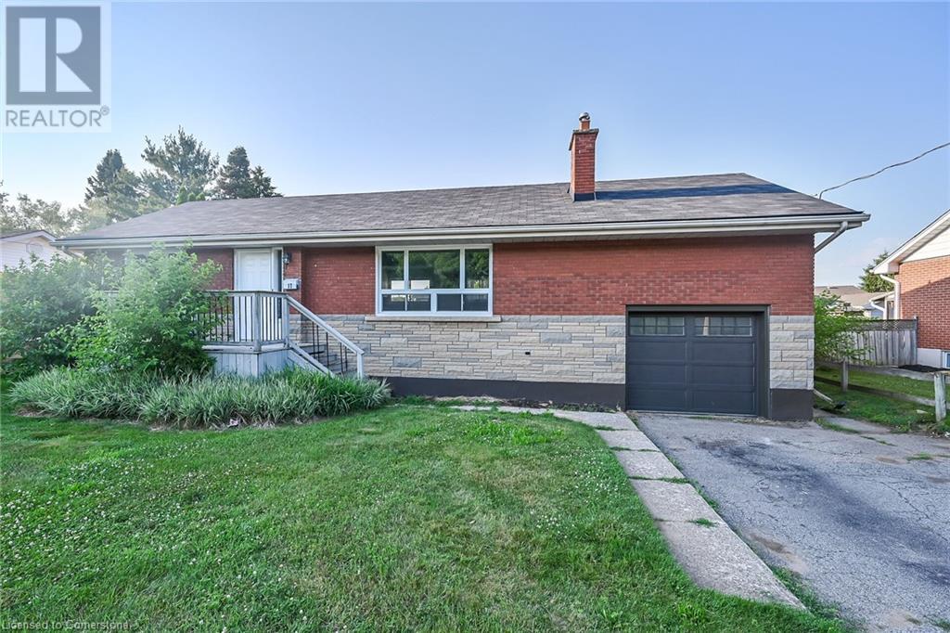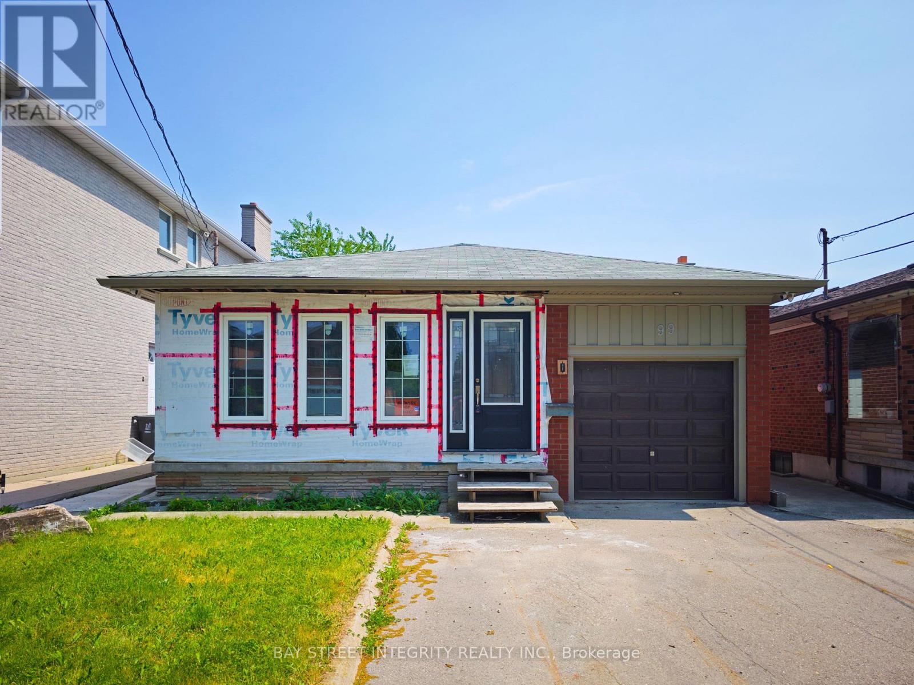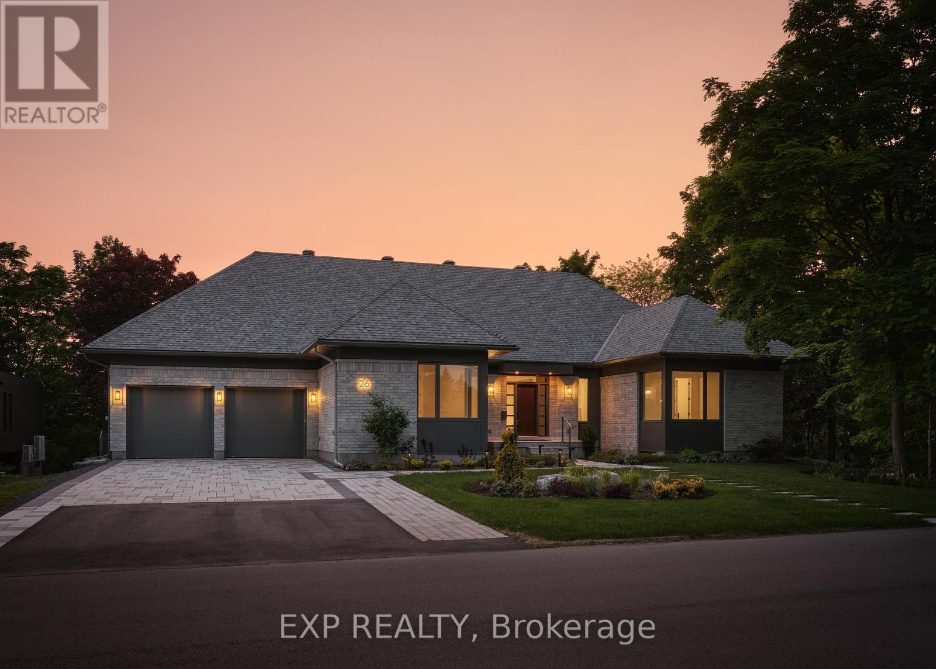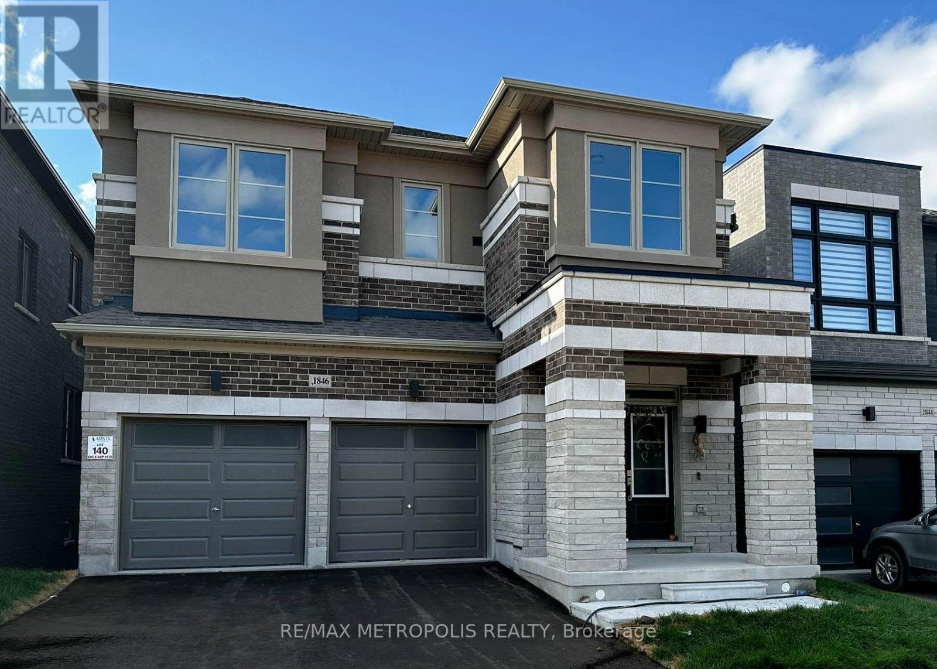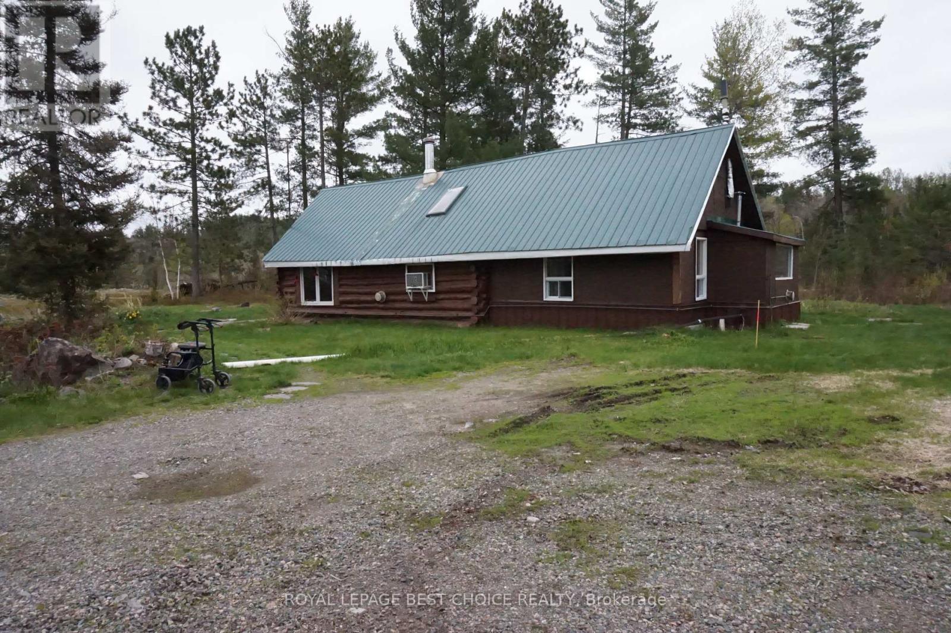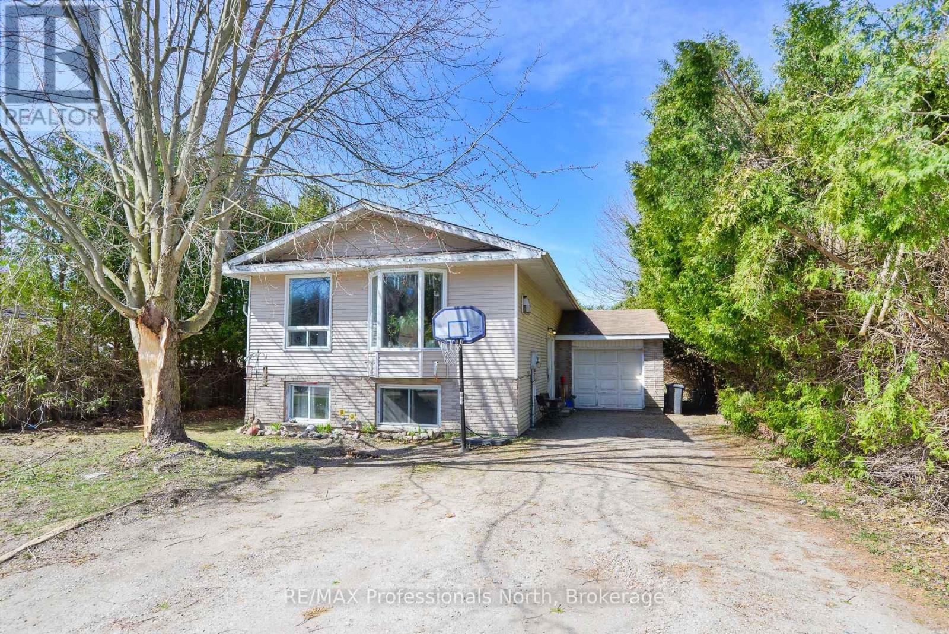17 Brierwood Avenue
Grimsby, Ontario
Come and See The beautifully designed fully renovated 3+1 bedroom, 2 1/2 bathroom blending comfort, style, and functionality has nearly 2,000 sqft of livable space (including basement) detached home in a beautiful quiet area of Grimsby. The update create an open and airy ambiance, filling the home with natural light. The spacious layout provides multiple living areas, perfect for families, entertaining, or creating a cozy retreat. Step outside to the private backyard is your own personal outdoor oasis, featuring an on-ground pool. Whether you're hosting summer gatherings, gardening, this space has endless possibilities. Situated in an amazing location, this home is just minutes drive from Downtown, major highway access (QEW), schools, parks, the scenic Niagara Escarpment, and Fifty Point Conservation Area—perfect for nature lovers and commuters alike. Experience the best of suburban living with easy access to shopping, dining, and outdoor adventures. (id:55093)
Bridgecan Realty Corp.
99 Regent Road
Toronto, Ontario
Large Two-Bedroom Detached House. Approx. 37 Ft X 132 Ft Lot. 1542 Sq Ft Above Grade Per MPAC. The House Is Currently Under Renovation. All Drywalls Have Been Removed. The Property Is Being Sold "As Is, Where Is". Walking Distance To Wilson Subway Station. Minutes To Hwy 401, Allen Rd, Yorkdale, Lots of Restaurants and Shops. (id:55093)
Bay Street Integrity Realty Inc.
283 Regina Street
Clearview, Ontario
BUNGALOW BACKING ONTO GREENSPACE WITH 2,200+ FINISHED SQ FT & A WALKOUT BASEMENT PERFECT FOR MULTI-GENERATIONAL LIVING! Peacefully tucked away on a quiet street in Stayner and backing onto lush greenspace with no rear neighbours, this beautifully appointed bungalow presenting over 2,200 finished sq ft offers exceptional privacy and a lifestyle designed for both relaxation and convenience. Just steps to the Stayner Arena, a local skate park, and Legion Park, and only 5 minutes to downtown Stayner for shops, dining, and everyday essentials, the location is unbeatable. Whether you're heading to the beach, slopes, or city, year-round adventure is at your fingertips - just 10 minutes to Wasaga Beach, 20 to Collingwood, 25 to Angus, 30 to Blue Mountain Village and Ski Resort, and 40 to vibrant downtown Barrie. The backyard is fully fenced and provides ample space for entertaining or relaxing, complete with a practical storage shed. Inside, the open-concept main floor showcases high-end finishes, including a custom railing with rod iron spindles and a gourmet kitchen with granite counters, rich dark cabinetry, stainless steel appliances, and a stylish contemporary feel. The dining area opens to a private balcony with views of the treed backdrop, while the main level also features a primary bedroom with a 3-piece ensuite and two additional spacious bedrooms. Downstairs, the professionally finished basement impresses with a bright and elevated design, custom cabinetry, a luxurious second primary suite with a walk-in closet and 5-piece ensuite featuring a walk-in shower with bench seating and dual shower heads, as well as a wet bar, a cozy reading nook, and seamless walkout access to the backyard. From peaceful surroundings to thoughtful finishes and an unbeatable location, this is a #HomeToStay youll be proud to call your own! (id:55093)
RE/MAX Hallmark Peggy Hill Group Realty
408 - 1 Cardiff Road
Toronto, Ontario
Boutique Living on Eglinton - Urban Elegance Awaits Experience refined urban living in this stunning 1-bedroom condo located in the boutique Cardiff building on Eglinton. Designed with contemporary flair and practicality in mind, the suite features 9-foot ceilings, gleaming floors, quartz countertops, and an innovative layout that maximizes space and style. Enjoy a vibrant lifestyle with an impressive indoor and outdoor amenity area, complete with an entertainment lounge, bar, and a beautifully designed outdoor terrace ideal for relaxing or hosting. Centrally located in one of Toronto's most dynamic neighborhoods, you're just steps from Yonge & Eglinton shops, restaurants, and the future LRT. Surrounded by top-rated schools and unbeatable urban conveniences, this is city living at its finest. Don't miss this incredible opportunity to own in one of Toronto's most sought-after communities. Parking spot available for purchase. (id:55093)
Royal LePage Signature Realty
26 Clovelly Road W
Ottawa, Ontario
Newly built bungalow by award-winning Hobin Architecture & RND Construction (Custom Builder of the Year) on a 100 x 150 ft lot facing Quarry Park. With over 4,100 sq. ft. of finished space, this 6-bed, 5.5-bath home is designed for multi-generational living, featuring an open-concept layout, 10-ft vaulted ceilings, expansive windows, and a chefs kitchen with a walk-in pantry, BBQ deck, and central patio. The bright walkout lower level with 2 bedrooms and oversized windows offers potential for a secondary unit. Includes $200K in upgrades of YOUR choice, customize basement finishes and backyard landscaping. Net-zero ready with high-efficiency HVAC, radiant heating, and smart home automation. Prime location across from Quarry Park, near NRC, CSIS, Montfort Hospital, minutes to the LRT, and Colonel By High School (IB program). Modern living 15 minutes from downtown Ottawa! (id:55093)
Exp Realty
1846 Narcissus Gardens
Pickering, Ontario
Brand new, luxury 2-story detached house With Upgrades for lease in a quiet neighbourhood. This house is on a secluded road with other larger houses and has 2 car parking spaces inside. The never-lived-in house has 9-foot ceilings on both floors, brand new fixtures and modern baths. The kitchen comes with large cabinets, new stainless-steel appliances. The in-suite laundry has a white washer and dryer. The 2nd floor boasts 4 massive bedrooms with many windows and an additional office space. The house is minutes from Hwy 407 and close to Grocery store, Gym, Greenwood conservation area, Golf courses and more! (id:55093)
RE/MAX Metropolis Realty
283 Regina Street
Stayner, Ontario
BUNGALOW BACKING ONTO GREENSPACE WITH 2,200+ FINISHED SQ FT & A WALKOUT BASEMENT PERFECT FOR MULTI-GENERATIONAL LIVING! Peacefully tucked away on a quiet street in Stayner and backing onto lush greenspace with no rear neighbours, this beautifully appointed bungalow presenting over 2,200 finished sq ft offers exceptional privacy and a lifestyle designed for both relaxation and convenience. Just steps to the Stayner Arena, a local skate park, and Legion Park, and only 5 minutes to downtown Stayner for shops, dining, and everyday essentials, the location is unbeatable. Whether you're heading to the beach, slopes, or city, year-round adventure is at your fingertips - just 10 minutes to Wasaga Beach, 20 to Collingwood, 25 to Angus, 30 to Blue Mountain Village and Ski Resort, and 40 to vibrant downtown Barrie. The backyard is fully fenced and provides ample space for entertaining or relaxing, complete with a practical storage shed. Inside, the open-concept main floor showcases high-end finishes, including a custom railing with rod iron spindles and a gourmet kitchen with granite counters, rich dark cabinetry, stainless steel appliances, and a stylish contemporary feel. The dining area opens to a private balcony with views of the treed backdrop, while the main level also features a primary bedroom with a 3-piece ensuite and two additional spacious bedrooms. Downstairs, the professionally finished basement impresses with a bright and elevated design, custom cabinetry, a luxurious second primary suite with a walk-in closet and 5-piece ensuite featuring a walk-in shower with bench seating and dual shower heads, as well as a wet bar, a cozy reading nook, and seamless walkout access to the backyard. From peaceful surroundings to thoughtful finishes and an unbeatable location, this is a #HomeToStay you’ll be proud to call your own! (id:55093)
RE/MAX Hallmark Peggy Hill Group Realty Brokerage
Basement 1 - 186 Floradale Drive
Mississauga, Ontario
Brand new professionally finished and Legal lower floor 2 bedrooms modern Apartment. Near Confederation and Queensway or Dundas and walk to bus stop. Tenant will pay 20% of all utilities. (id:55093)
Discover Real Estate Inc.
235519 Firstbrooke Line Road W
Temiskaming Shores, Ontario
Live off-grid here on 126 acres of paradise, only a 20-minute drive from most amenities. The main cabin features an open-concept kitchen-living room, vaulted ceiling, and a loft that can be a second bedroom, great for kids. There is a cozy bedroom on the main floor, a 3-piece bathroom with a compost toilet, and water supplied by a spring-fed creek. The house and water tank are heated with propane gas. The guest cottage is fully furnished and comes with a wood-burning stove. Other buildings include. A garage, generator shed with solar panels, gazebo, small animal shed, out house, and 2 other sheds for the rest of your equipment are included. Eastern exposure, very peaceful location ideal to enjoy the wildlife such as rabbits, ducks, partridge, lynx, bears, moose, and plenty of blueberries. (id:55093)
Royal LePage Best Choice Realty
824 River Drive
Kenora, Ontario
Classic Character Home on Laurensons Creek–Your Waterfront Retreat Awaits! Nestled on over ¾ of an acre of beautifully landscaped grounds, this charming character home offers a rare blend of tranquil waterfront living and in-town convenience. With direct access to LOTW, this property is a nature lover’s paradise. Watch an abundance of wildlife-all from the comfort of your own private dock, sunroom or expansive yard. Recently revitalized, this 2+Br, 2-bath gem exudes warmth and timeless appeal. Step inside through the glassed entry into a spacious, bright kitchen featuring gleaming granite countertops, abundant cabinetry, and ample workspace-perfect for preparing meals while enjoying views of your lush backyard. Adjacent to the kitchen, discover a cozy office nook and a formal dining room, ideal for hosting gatherings and creating cherished memories. The large living room invites relaxation with its handcrafted flagstone fireplace while the sunroom, bathed in natural light from skylights, offers a serene escape for reading, games, or simply soaking in the peaceful surroundings. This will undoubtedly become your favorite spot in the home! Follow the classic staircase to the 2nd level to the oversized Master Br, 4pc bath, 2nd Br with huge closet area and multi-purpose bonus area. The lower level boasts a Lg Rec Rm, a convenient 2pc Bth with laundry, a utility/workshop space, and plenty of storage. Additional highlights include refinished Maple and Hardwood flooring, an attached 2-stall garage, side deck & 2 compartment storage shed with a cement pad. Whether you're casting a line off your private dock, exploring LOTW’s legendary waters, or unwinding in your peaceful sunroom, this home offers the perfect balance of classic charm and modern comfort. And with all the amenities of Kenora just minutes away, you’ll enjoy the best of both worlds-seclusion without sacrifice. Don’t miss your chance to own this one-of-a-kind waterfront haven-where every day feels like (id:55093)
RE/MAX Northwest Realty Ltd.
824 River Drive
Kenora, Ontario
Classic Character Home on Laurensons Creek–Your Waterfront Retreat Awaits! Nestled on over ¾ of an acre of beautifully landscaped grounds, this charming character home offers a rare blend of tranquil waterfront living and in-town convenience. With direct access to LOTW, this property is a nature lover’s paradise. Watch an abundance of wildlife-all from the comfort of your own private dock, sunroom or expansive yard. Recently revitalized, this 2+Br, 2-bath gem exudes warmth and timeless appeal. Step inside through the glassed entry into a spacious, bright kitchen featuring gleaming granite countertops, abundant cabinetry, and ample workspace-perfect for preparing meals while enjoying views of your lush backyard. Adjacent to the kitchen, discover a cozy office nook and a formal dining room, ideal for hosting gatherings and creating cherished memories. The large living room invites relaxation with its handcrafted flagstone fireplace while the sunroom, bathed in natural light from skylights, offers a serene escape for reading, games, or simply soaking in the peaceful surroundings. This will undoubtedly become your favorite spot in the home! Follow the classic staircase to the 2nd level to the oversized Master Br, 4pc bath, 2nd Br with huge closet area and multi-purpose bonus area. The lower level boasts a Lg Rec Rm, a convenient 2pc Bth with laundry, a utility/workshop space, and plenty of storage. Additional highlights include refinished Maple and Hardwood flooring, an attached 2-stall garage, side deck & 2 compartment storage shed with a cement pad. Whether you're casting a line off your private dock, exploring LOTW’s legendary waters, or unwinding in your peaceful sunroom, this home offers the perfect balance of classic charm and modern comfort. And with all the amenities of Kenora just minutes away, you’ll enjoy the best of both worlds-seclusion without sacrifice. Don’t miss your chance to own this one-of-a-kind waterfront haven-where every day feels like (id:55093)
RE/MAX Northwest Realty Ltd.
60 Tamarack Trail
Bracebridge, Ontario
This property offers two distinct living spaces with 3 bedrooms and 1 bath on the main floor and a 2 bedroom, 1 bath accessory apartment in the lower level. The home could easily be converted to a single family dwelling. The terrific location is an easy walk to a school, grocery store and other amenities. Mature cedars frame a great backyard space and establish terrific privacy. The property is rented by two long term tenants who would be willing to stay. This is a great opportunity to get into a nice neighbourhood at reasonable price point. (id:55093)
RE/MAX Professionals North

