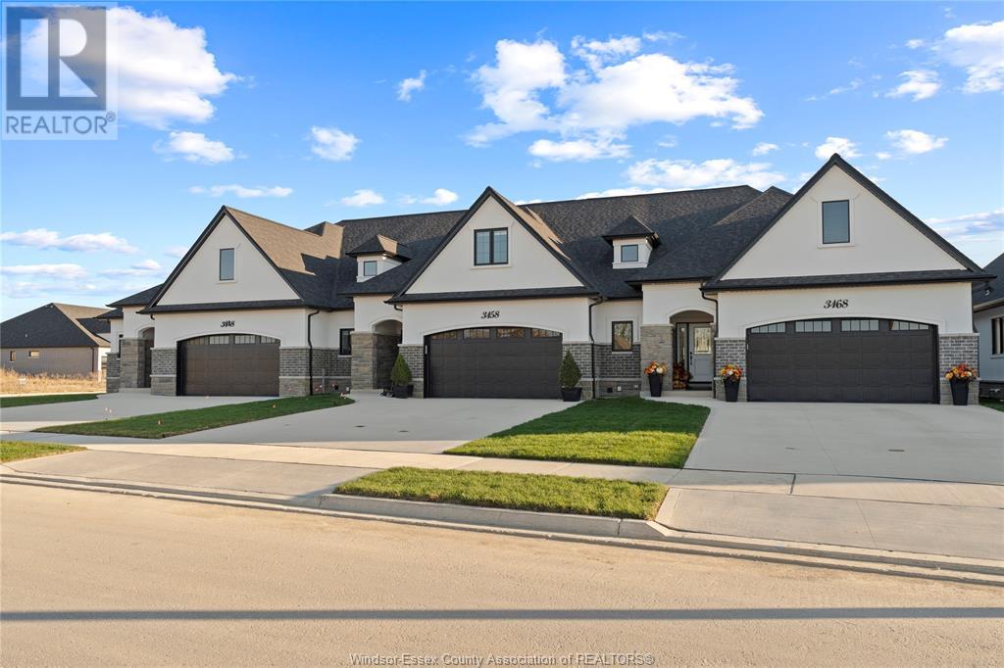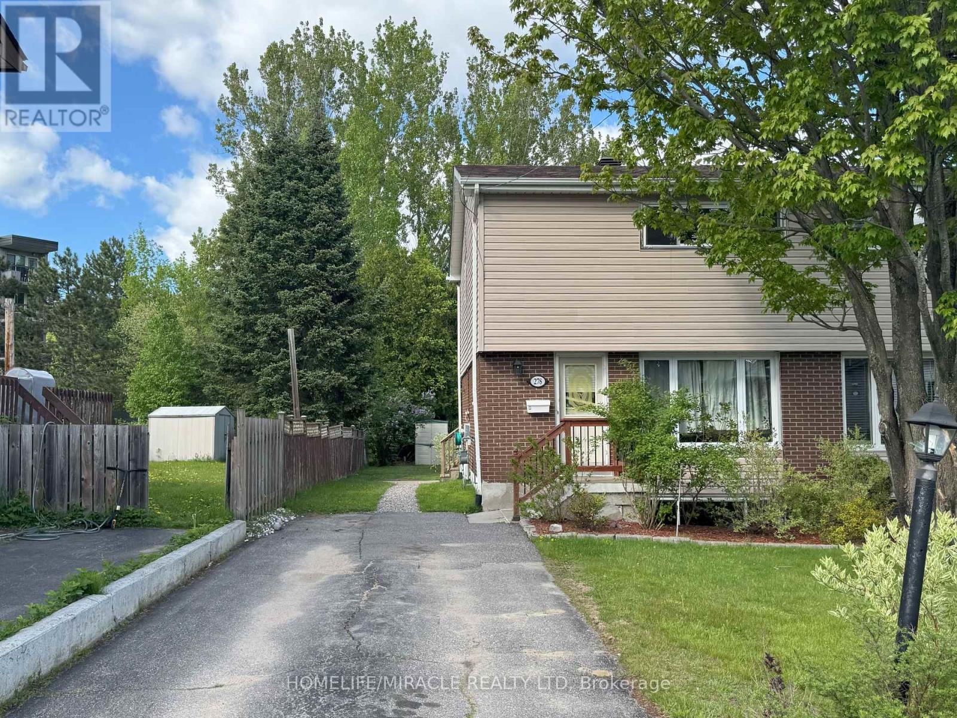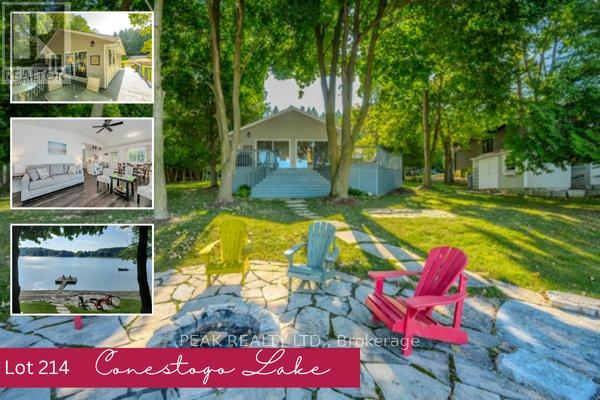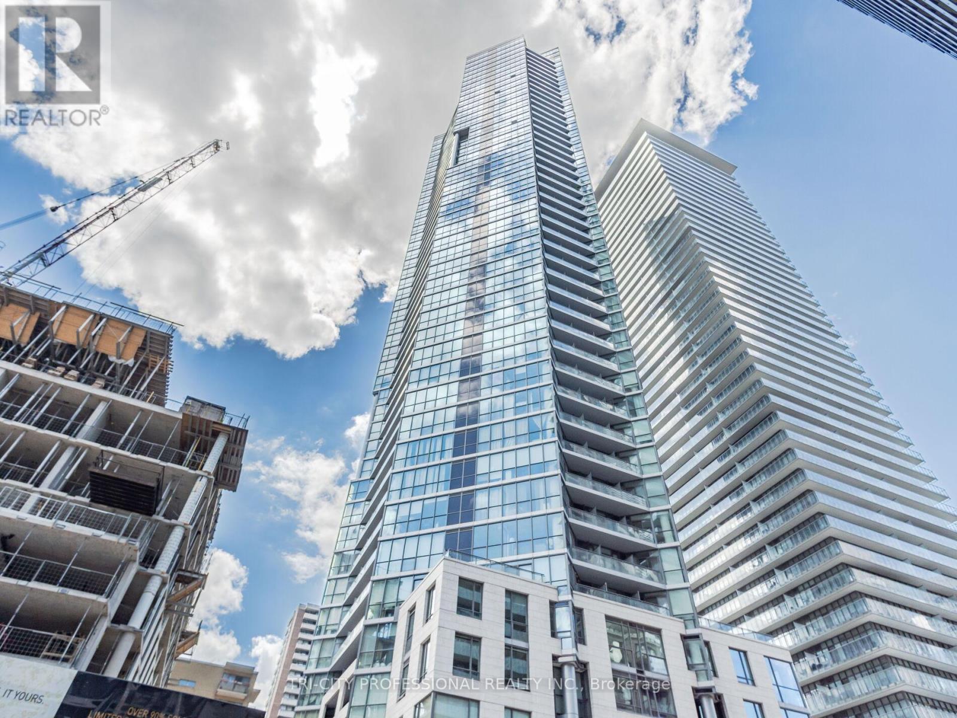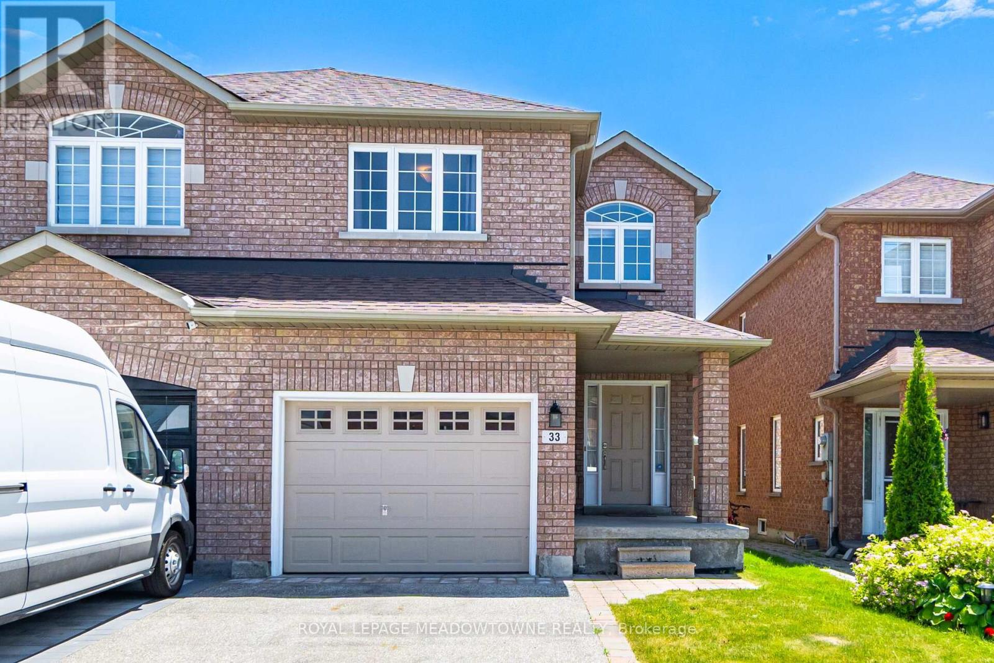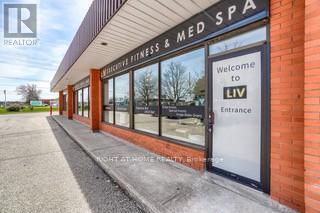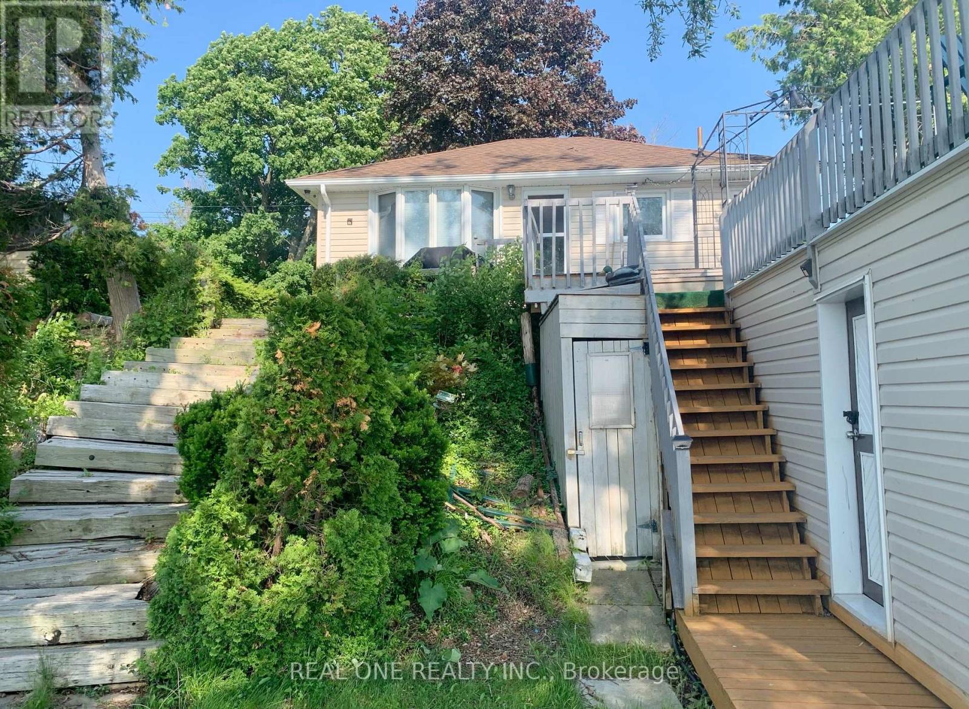3255 Tullio Drive
Lasalle, Ontario
The ideal family lifestyle layout awaits you in this brand new townhome built by Energy Star certified builder BK Cornerstone. The Brighton II model is a 2 storey offering 2600 sq ft of harmonious and functional living spaces with 1+2 bed, 3 baths. Natural light floods each space with 2 oversized patio doors leading to a large private covered outdoor space. This home features a primary suite w/ patio access & ensuite with dual vanity on the main floor. Powder & laundry off the front entry. 2 beds, 1 bath and a generous flex space upstairs, perfect for kids or visiting family! It offers the ideal kitchen for entertaining, showcasing custom cabinetry, quartz countertops and a mudroom off the garage entrance for additional storage or pantry items. Located in LaSalle's desirable Silverleaf Estates, with excellent schools nearby and minutes from the 401 and USA border. Please note: This is a model unit with added upgrades. Several to-be-built options are also available. (id:55093)
Realty One Group Iconic Brokerage
278 Barber Avenue
North Bay, Ontario
Welcome to 278 Barber Avenue, a bright and spacious 3-bedroom, 2-storey semi-detached home offering 1,228 sq. ft. above grade, perfectly situated in a quiet, family-friendly neighborhood in North Bay. This well-maintained home features a practical layout with large living and dining areas, a functional kitchen, and three generously sized bedrooms upstairs. The full, partially finished basement includes a 2-piece bathroom, offering flexible space for a rec room, office, or home gym. Updates include windows, roof, and wall furnace in basement for year-round comfort. The exterior combines classic brick siding on the main level with low-maintenance vinyl siding on the second floor, delivering timeless curb appeal. Step outside to a massive 203-foot deep backyard featuring a well-sized deck, ideal for outdoor dining and summer lounging, and a storage shed for added convenience. Just minutes from Olmsted Beach, the Trout Lake boat launch, the North Bay Canoe Club, and Armstrong Park, perfect for paddling, swimming, family picnics, and year-round outdoor enjoyment. This home is being sold as-is, giving you the opportunity to personalize it and make it your own. (id:55093)
Homelife/miracle Realty Ltd
57 Dalhousie Street
Brantford, Ontario
Own a piece of Brantford's history! Formerly the location of an iconic local business for 35 years this Prime Downtown Core Location on the corner of Dalhousie St. and Queen St. across from new City Hall . A Fantastic opportunity to open your own business. Admiral Submarine was a staple in the downtown area since 1988 with a large customer base. Approx 1,300 sq ft commercial space in high traffic location in the heart of college and university campuses and steps from Sanderson Centre and Harmony Square, Great exposure for your business, with ample street parking, perfect for restaurant, retail, service or office use. 2 residential units above 1-1 bedroom unit paying $850 p/month including hydro & 2 bedroom unit is vacant and can set your own rent or live in and run your business below! Location, Location, Location!! (id:55093)
Century 21 Heritage House Ltd
57 Dalhousie Street
Brantford, Ontario
Own a piece of Brantford's history! Formerly the location of an iconic local business for 35 years this Prime Downtown Core Location on the corner of Dalhousie St. and Queen St. across from new City Hall . A Fantastic opportunity to open your own business. Admiral Submarine was a staple in the downtown area since 1988 with a large customer base. Approx 1,300 sq ft commercial space in high traffic location in the heart of college and university campuses and steps from Sanderson Centre and Harmony Square, Great exposure for your business, with ample street parking, perfect for restaurant, retail, service or office use. 2 residential units above 1-1 bedroom unit paying $850 p/month including hydro & 2 bedroom unit is vacant and can set your own rent or live in and run your business below! Location, Location, Location!! (id:55093)
Century 21 Heritage House Ltd
57 Dalhousie Street
Brantford, Ontario
Own a piece of Brantford's history! Formerly the location of an iconic local business for 35 years this Prime Downtown Core Location on the corner of Dalhousie St. and Queen St. across from new City Hall . A Fantastic opportunity to open your own business. Admiral Submarine was a staple in the downtown area since 1988 with a large customer base. Approx 1,300 sq ft commercial space in high traffic location in the heart of college and university campuses and steps from Sanderson Centre and Harmony Square, Great exposure for your business, with ample street parking, perfect for restaurant, retail, service or office use. 2 residential units above 1-1 bedroom unit paying $850 p/month including hydro & 2 bedroom unit is vacant and can set your own rent or live in and run your business below! Location, Location, Location!! (id:55093)
Century 21 Heritage House Ltd
214 2 Road S
Mapleton, Ontario
Take in awe inspiring sunsets from the firepit sitting in your Muskoka chairs on the stunning flagstone patio. A beautiful armor stone wall accents the shoreline for the full width of the lot. As you move up from the water there is a large wrap-around deck with expansive views of the lake. Inside, the views don't cease to amaze through the two large sliding glass patio doors facing the waterfront from the living room and dining room. Vaulted ceilings add to the airy and spacious feel. An open concept kitchen and dining room is perfect for entertaining guests. This is a truly turnkey property with furnishings, bedding and lamps included. Three large bedrooms and a large three-piece bathroom with walk-in shower and granite countertop vanity finish off the space perfectly. A newly installed multi-head heat pump ensures comfortable and efficient heating in all seasons and cooling on warm summer days at the lake with the added backup of baseboard heating throughout. Peace of mind is offered by a brand new well pump installed in 2023. Plumbing supply lines have also been winterized for worry free use all year long. Built on large concrete piers and spray-foam insulated floors ensure durability and energy efficiency. Eavestrough gutter guards make for a low maintenance exterior. Gather with friends and family at the lake to enjoy BBQs and lakeside bonfires. The huge floating dock is great for swimming and tying up your boat or jet ski with ample room for seating. Situated on the Drayton arm of Conestogo Lake means you are located close to town for easy access to groceries, restaurants and stores. Located on leased land managed by the Grand River Conservation Authority (GRCA), this property offers convenient access to all the recreation Conestogo Lake has to offer, including boating, camping, and more. (id:55093)
Peak Realty Ltd.
709 - 45 Charles Street E
Toronto, Ontario
Beautiful Corner Unit Condo in the Heart of the City, 1+1 Bedrooms, 2 Full Washrooms a Balcony and Large Terrace, Open Concept Layout with Laminate Throughout, Prime Location Close to Universities, Dundas Square, Restaurants, and Transit, 24 Hours Concierge, Gym Room, Party Room, BBQ Stations, Hydro is not Included in the Rent, Tenant Must Transfer to Their Name on or Before Occupancy. 150 sq.ft walkout to terrace space and additional 30 sq.ft balcony from master bedroom & living room. Tenant to pay hydro and $175 admin fee (one time)for moving in to the unit. (id:55093)
Tri-City Professional Realty Inc.
87 Newcastle Drive W
Kitchener, Ontario
Attention: Basement is not included. It is already occupied and has a separate private entrance. Only the main level is available for rent, with its own private entrance. Discover this Elegant and Spacious 3+1 bedrooms 2.5 bathrooms Executive Detached Home, Thoughtfully Enhanced with Extensive Upgrades. The Expansive Great Room is the Heart of the Home, Showcasing Towering, Wall-to-Wall Windows that Frame Breathtaking Views of the Serene, Lush Green Space Beyond - a Perfect Backdrop for Both Relaxation and Gatherings. Natural Light Pours Into Every Room Through Oversized, Tastefully Appointed Windows, Creating an Atmosphere that is Both Bright and Incredibly Welcoming. Step Outside to a Massive Raised Deck, Ideal for Entertaining Guests, Summer Barbecues, or Simply Enjoying Peaceful Mornings Surrounded by Nature. The Gourmet Kitchen is a Culinary Dream, Featuring High-End Stainless Steel Appliances, a Chic, Modern Backsplash, and Ample Quartz Countertops and Cabinetry, Offering Both Style and Functionality for Everyday Living and Memorable Entertaining. Easy access to major Highways, easy reach of grocery stores, restaurants, banks, pharmacies, and more; plus, the trails of the Huron Natural Area are all a walk away. Schools of both the public and separate school boards are an easy walk from your front door, including Huron Heights Secondary, Oak Creek Public, and St. Josephine Bakhita Catholic Elementary. (id:55093)
RE/MAX Experts
33 Brightsview Drive
Richmond Hill, Ontario
Don't Miss This Renovated 4-Bedroom, 4-Bath Two-Storey Home in Sought-After Oak Ridges, Richmond Hill. Enjoy a family-friendly neighbourhood with parks, schools, and natural surroundings, all on a quiet, mature street. This well-maintained home features four spacious bedrooms, four updated bathrooms, and a finished basement with a second kitchen ideal for a potential in-law suite. The main floor features an open-concept layout with a family room, a beautifully renovated kitchen with custom cabinets, granite counters, stainless steel appliances, and a walkout to a private deck. Additional highlights include hardwood floors and California shutters throughout. Upstairs you'll find a large primary bedroom with ensuite and walk-in closet, plus three generously sized bedrooms with engineered hardwood and ample storage. The fully finished basement adds versatile space with a large rec room,3-piece bath, cold room, and second kitchen. Outside, enjoy a private yard perfect for relaxing or summer barbecues. This Home has Been Very Well Maintained, Recent Renovations include Updated Kitchen (2014) Updated Washrooms (2015), Furnace and AC (2021), Re-shingled Roof ( 2019) Engineered Hardwood Flooring Upper Level (2013), Cornice Mouldings (2014), Front Foyer (2016) Deck (2017), Attic Insulation (2021) (id:55093)
Royal LePage Meadowtowne Realty
1 - 2050 Steeles Avenue W
Vaughan, Ontario
*Step into a rare and refined business opportunity: a fully built-out, 3,527SF luxury personal training studio featuring high glass windows*Soaring 16-foot ceilings, and an open-concept design that exudes sophistication and space*This boutique-style wellness hub includes a chic salon and is fully equipped for seamless integration of a med Spaideal for creating a comprehensive, one-stop destination for fitness, beauty, and rejuvenation*Designed with growth in mind, the space offers private treatment rooms, a sleek personal training area with an espresso / shake bar, and an upscale ambiance that caters to high-end clientele*Perfect for an industry professional or visionary investor looking to acquire a turnkey operation with massive potential for expansion and brand development*Ready to elevate to the next level*Serious Inquiries only* (id:55093)
Right At Home Realty
94 Bremen Lane
Mississauga, Ontario
Welcome to Your Ideal Family Home in the Heart of Streetsville. Nestled in one of Mississauga's most desirable neighborhoods, this beautifully maintained 4-bedroom semi-detached home offers the perfect blend of space, functionality, and income potential. Whether you're a growing family, investor, or seeking a multi-generational living solution, this property checks all the boxes. Ideally located just minutes from Credit Valley Hospital, Streetsville GO Station, and within walking distance to a vibrant local park featuring a playground, soccer field, and baseball diamond. Enjoy the charm of historic Streetsville village, top-rated schools, and quick access to major highways making this an unbeatable location for lifestyle and convenience. The main and upper levels feature bright, spacious bedrooms and a thoughtfully designed layout perfect for everyday living. The fully finished basement with a shared entrance offers excellent potential as a rental unit or private in-law suite. Outside, the extra-wide 4-car driveway with concrete curbs on both sides adds curb appeal and functionality. Step into the private backyard, complete with a storage shed ideal for garden equipment, bikes, or seasonal items. Major updates include a roof replacement (approx. 5 years ago) and newer windows throughout the main and upper levels (all replaced after 2018), enhancing both energy efficiency and peace of mind. Stay comfortable year-round with central air conditioning. Don't miss this rare opportunity to own a versatile, move-in-ready home in a family-friendly neighborhood with everything at your doorstep. Book your private showing today! (id:55093)
RE/MAX Escarpment Realty Inc.
88 Alsops Beach Road
Brock, Ontario
Sunset Views With Direct Access To The Lake ! This Lovely 3 Bedroom Cottage Has A Dry Boathouse With A Terrace To Watch Over The Beautiful Lake Simcoe. Removable Dock, Laminate Flooring, Upgraded Bathroom. Shallow And Sandy Bottom For Easy Entry, Great For Playing And Swimming. One and Half Hrs From Toronto On 404 Extension & Minutes From Beaverton For All Shopping Needs. Perfect Family Getaways In The Summer. (id:55093)
Real One Realty Inc.

