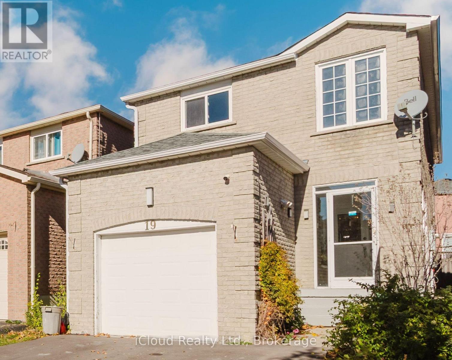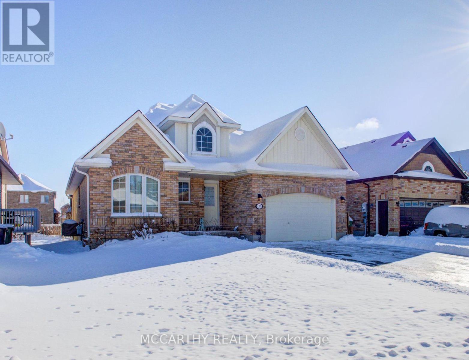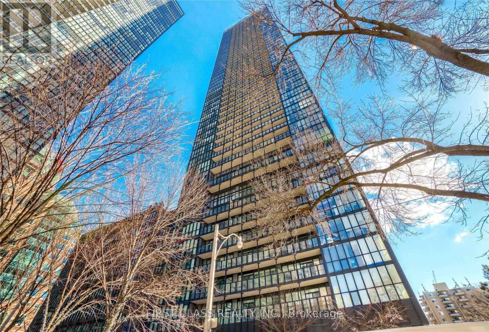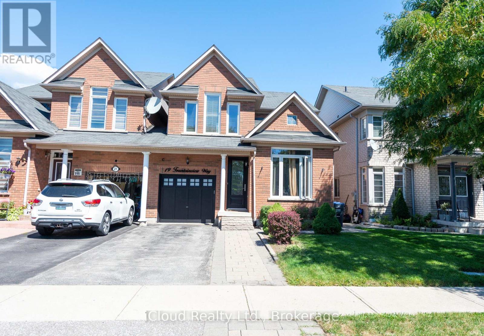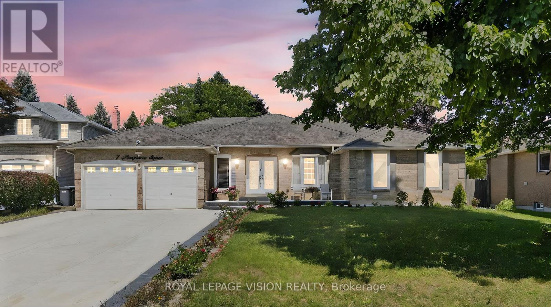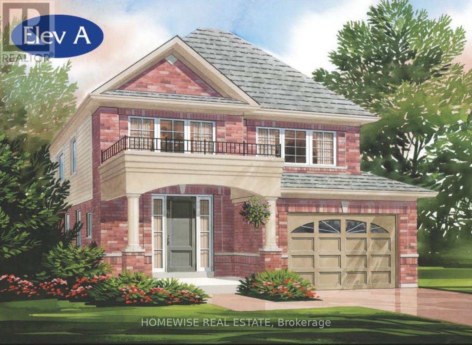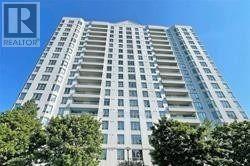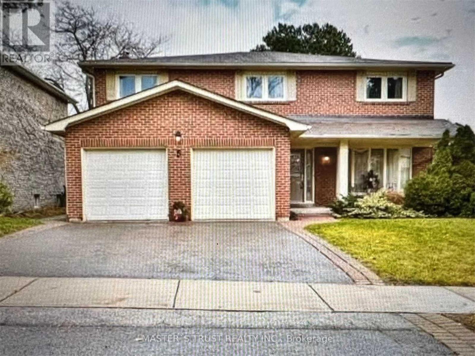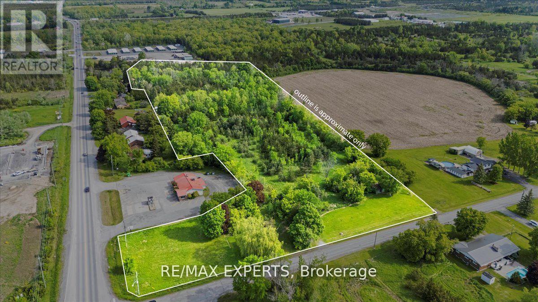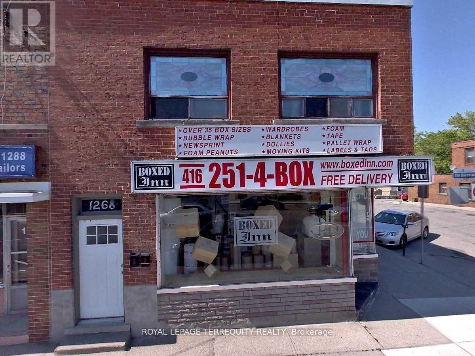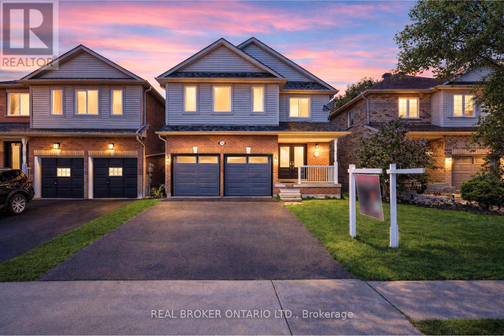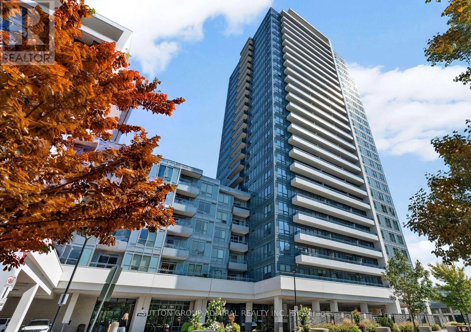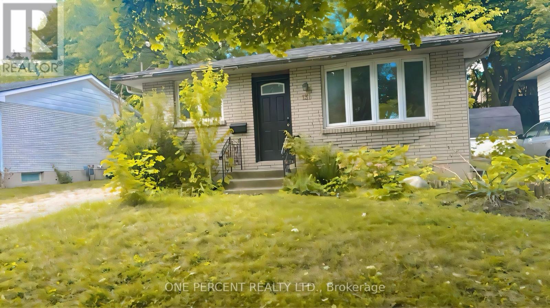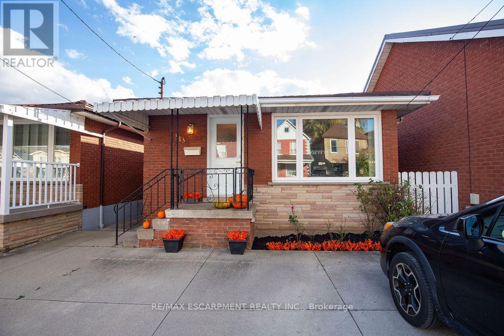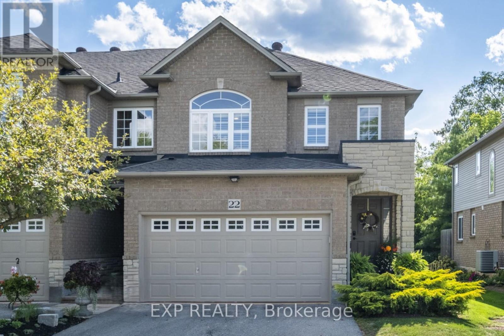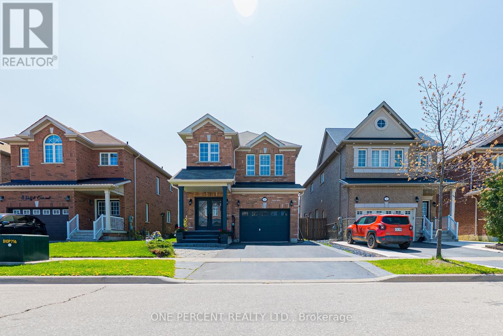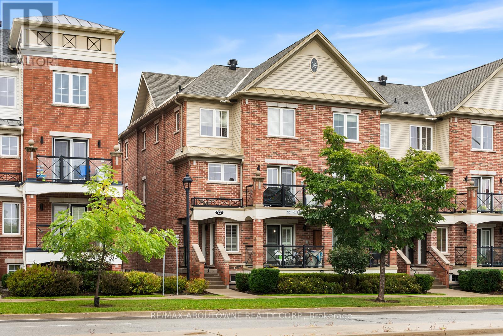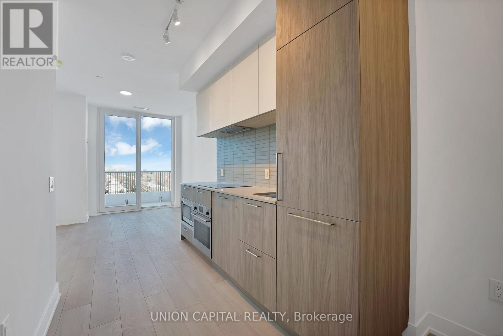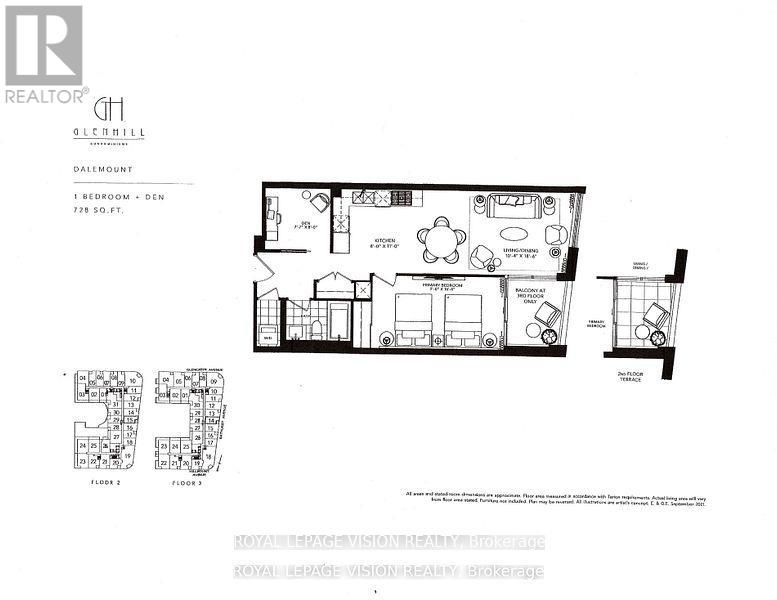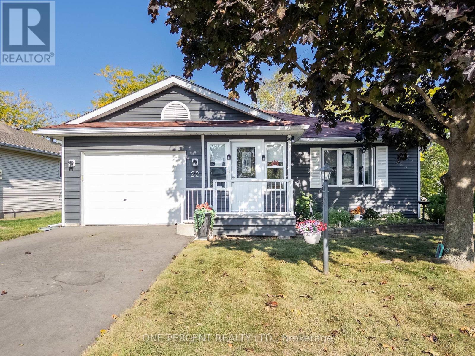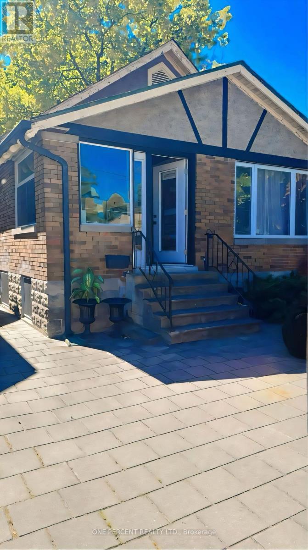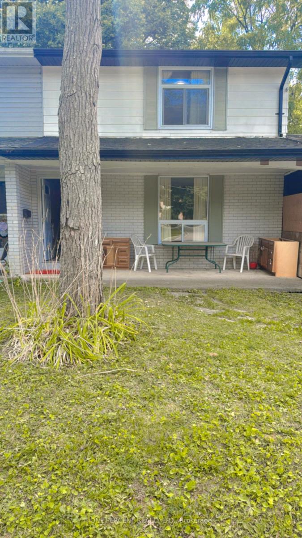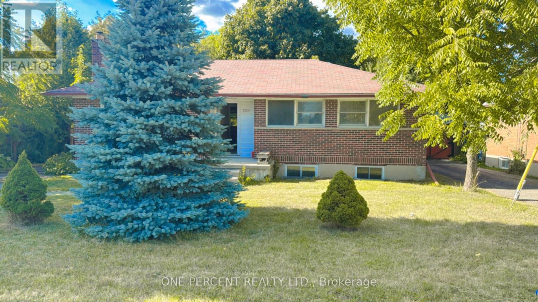19 Goodwood Drive
Markham, Ontario
Welcome to this meticulously renovated detached home situated in a highly desirable and family-oriented neighbourhood in Markham, offering an ideal blend of comfort, style, and convenience. Set on a 105 ft deep lot with a no-sidewalk frontage, the property offers parking for up to 5 vehicles, including a newly redone driveway (June 2025). Inside, the home is completely carpet-free and features fresh paint throughout, thoughtful modern finishes, and a bright, inviting layout. The main floor boasts a brand new kitchen with a custom pantry wall, extended countertop space, and a warm eat-in breakfast area, complemented by all upgraded appliances (2024) for added quality and efficiency. Upstairs, you'll find 3 generous bedrooms, including a large primary suite with a new spa-inspired ensuite bath, providing a peaceful private retreat. The fully finished basement apartment with a separate side entrance, second kitchen, bedroom, and full bathroom offers exceptional flexibility for extended family, in-laws, or rental income potential. Recent major updates include a new roof (2023) and new AC (2024), ensuring comfort and peace of mind for years to come. The private backyard provides a wonderful outdoor space for gatherings, gardening, or relaxing evenings. Located within walking distance to top-rated schools, close to parks, shopping, dining, transit, and with convenient access to Highways 401, 407, and 404, this home offers an elevated lifestyle in a premium location - truly move-in ready with nothing left to do but enjoy! ** This is a linked property.** (id:55093)
Icloud Realty Ltd.
125 Sheffield Street
Southgate, Ontario
Beautiful large Brick Bungalow on Desired Street in Dundalk. 3 bedroom 3 bathroom Brick Bungalow Covered front porch, enter into foyer with pretty front door, tile floor, large closet and door to the garage. Carpet free. Main Floor living. 3 bedrooms with hardwood floors on main floor bonus is a main floor laundry room which has tile floor and a window. Easy access to the Large Primary Bedroom with Walk in closet and 2nd closet, 4 pc ensuite with separate shower and soaker jet tub. Two more good sized Second & Third bedrooms with hardwood floors and double closets all on the main level. Easy access To main 4pc Bathroom and Main Floor Laundry. Hardwood floor in Living room, Dining Room has tile floor. A Cathedral Ceiling creates an open and cozy Living Room. From the Dining Room, Walk out to large deck with a cute and functional Covered Deck. Kitchen has plenty of Oak cabinets, a full door pantry, tile floor, Double sink and newer Stainless steel appliances, Fridge with water and Ice, Stove, Bi in dishwasher and a microwave. Breakfast Bar. Very nice layout of this Bungalow, easy for seniors or family living. Finished basement has a large rec room, and separate room for an office/toy room/man cave/craft room. Cold cellar or canteena, The 1.5 car Garage has convenient garage door opener and has a door entrance into the house, loft storage shelves built in, paved Driveway, Parking for 1 in the garage and two more in the driveway. 3 total parking spots. Large back yard, large deck with part of it hard covered. Perfect house fo growing family, Downsizing or first time home buyers. Beautiful House on quiet street. Available for quick close. Be in for Christmas. (id:55093)
Mccarthy Realty
318 - 101 Charles Street E
Toronto, Ontario
Bright, Spacious, Sun-Filled Condo In Luxurious X2 Building. 672 Sq.Ft Of Living Space & South Facing 95 Sq.Ft Balcony Total 767 Sq.Ft. Floor-To-Ceiling Windows With 9-Ft Height. No Need To Wait For Elevators With Convenient 3rd Floor Living. First Class Amenities: Stunning Rooftop Terrace W Outdoor Pool, Fully-Equipped Fitness Centre, Yoga Room, 24Hr Concierge. Visitor Parking. Steps To Yonge/Bloor Subway Station, Yorkville & Uoft (id:55093)
First Class Realty Inc.
19 Fountainview Way
Brampton, Ontario
Original owner of LAKE OF DREAMS home...Highly Sought Area W/Interlocked Driveway; Living/Dining Combined Kitchen. Beautiful Landscaped Front Yard...Large Kitchen W/Breakfast Area with walkout to Backyard. All windows were replaced in 2023. Electric awning in Backyard to enjoy the Large Backyard with BBQ Gas line. 3 Generous Sized Bedrooms; 3 Washrooms; Potential to add Separate Entrance...Single Car Garage W/electric Opener...Extra Wide Driveway W/3 Parking...A MUST SEE BEAUTIFUL HOME. Close to all Amenities including groceries and Hospital. (id:55093)
Icloud Realty Ltd.
7 Montgomery Square
Brampton, Ontario
Bring your OFFER ANYTIME on this rare and expansive bungalow, offering over 3,600 sq. ft. of living space in one of Brampton's most exclusive neighborhoods. Boasting exceptional curb appeal and situated on a premium 69 x 120 ft lot, this 7-bedroom, 5-bath home perfectly combines luxury living with incredible investment potential. Currently generating significant income from its legal basement, this property is as profitable as it is beautiful. Step inside to a wide, sun-filled foyer leading to a spacious family living and dining area, complemented by an open-concept kitchen with a huge eat-in space. Pot lights throughout (inside and outside)and gleaming hardwood floors elevate the home's modern charm. The primary suite features a 4-piece ensuite and a walk-in closet, while the additional bedrooms offer generous space with large windows and double closets. The LEGAL basement includes two self-contained units (1 in-law suite), each with its own private entrance, featuring 2 bedrooms, a full bathroom, and an open-concept living, dining, and kitchen area-ideal for rental income or extended family living. Outside, the beautifully landscaped backyard provides the perfect setting for outdoor entertaining and relaxation. All windows and the Front door were replaced in 2020, and the roof was done in 2015. A rare opportunity to own a versatile home that truly has it all-comfort, style, and steady income potential (id:55093)
Royal LePage Vision Realty
211 Ash Street
Scugog, Ontario
Being built now, just for you! On a walkout lot, this beautiful home offers a bright 3-bedroom plan with a convenient 2nd-floor laundry room in the charming Ashgrove Meadows community in Port Perry. Open floor plan with 1791 sqft. Unfinished walkout basement offers great ceiling height, tons of natural light, and endless potential. Plan also available with 4 bedrooms and basement laundry. Conveniently located in an established community just off Union Street west of Simcoe Street and south of Hwy 7. A beautiful and bustling new home community! Spring possession available and purchaser can pick colours and finishes. (id:55093)
Homewise Real Estate
813 - 2627 Mccowan Road
Toronto, Ontario
Spacious 1+1 bedroom condo in a high-demand Monarch-built building with a stunning east view overlooking the garden. Features 2 full bathrooms, Xl Den (Fits Queen Bed) With French Door and well-maintained appliances. Enjoy access to exceptional amenities, including a gym, indoor pool, party room, tennis court, and more. Conveniently located near parks, schools, restaurants, shopping, and highways. A perfect blend of comfort and convenience! **EXTRAS** Stove, Fridge, Dishwasher, Washer & Dryer, Microwave, one (1) parking. Located In The Heart Of Scarborough, This Unit Is Extremely Well Maintained! Unobstructed Garden View From High Floor, Blue Sky & Wooded View For All Season. Low Mtc Fee!! Steps To Woodside Sq Mall, 24Hrs Transit, School & Much More. 1+1 (With Door) 2 Full Bath Functional Layout With Huge Windows! Comes With One Parking. Oodles Of Natual Light. Spacious Living/Sep Kitchen. Overlook Beautiful Garden, Move In Condition! Great Amenities Include Guest Suites, Gym, 24 Hrs Security, Party Room, Sauna & Indoor Pool, Tennis Court, Table Tennis, & Game Rm. (id:55093)
Century 21 Leading Edge Realty Inc.
5 Apollo Drive
Toronto, Ontario
Denlow School District! Gorgeous 2 Story, 5 Bedroom Home On A Quiet Street In Sought After Neighbourhood, Steps To Prestigious Denlow P.S; Windfields J.H, York Mills C.I, Shopping, Ttc And Mins To Dvp & 401. (id:55093)
Master's Trust Realty Inc.
19 Vanluven Road
Greater Napanee, Ontario
Prime Investment Alert! Spanning over 8.44 acres, this ultra rare commercial-zoned (C2-13)vacant lot is ideally situated at the Corner of Vanluven Rd/Highway 41! This stunning lot is completely flat, has gorgeous foliage dotting the property and is accented by a charming little river at its northern border. Located a minute from the 401, and across the street from Napanee's new flagship retirement home, 19 Vanluven Rd is the ideal property for an investor looking for commercial zoned land with massive upside, or for an end user looking to enjoy the quaint small town locale. This stunning lot has all municipal services brought to the property line, making utility service a breeze! Excellent cell phone and internet reception tie together this property and truly exemplify the value offered here. Located in charming Napanee, you will truly enjoy the magic of small town life, and big city value. (id:55093)
RE/MAX Experts
1 - 1268 The Queensway
Toronto, Ontario
Bright and Spacious Two-Bedroom Apartment Situated Above a Quiet Storefront in the Kipling/Queensway Area. Ideally Located Just Steps to the Bus Stop for a Short Commute to Kipling Subway Station. Enjoy Walking Distance To Cinemas, Cafés, Restaurants, Grocery Options, Ikea, and Many Other Popular Neighbourhood Amenities. Excellent Access to Major Routes Including the QEW and Hwy 427. One Rear Surface Parking Space is Included. Tenant Pays Hydro Only. Please Note there is no On-Site Laundry (id:55093)
Royal LePage Terrequity Realty
126 Mowat Crescent
Halton Hills, Ontario
Welcome to this charming 3-bedroom, 3-bathroom detached home with finished basement, perfectly set on a deep 169' lot in a family-friendly Georgetown neighbourhood! This is a well-maintained, move-in-ready home that's been thoughtfully updated throughout. The open-concept main floor features stylish flooring, a bright living and dining area with a walk-out to the deck, and a modern kitchen - ideal for everyday living and entertaining. Upstairs, enjoy a spacious primary bedroom complete with a 4-piece ensuite and a cozy office nook, perfect for working from home. Two additional bedrooms with updated flooring and another 4-piece bathroom provide plenty of space for the whole family. The finished basement adds even more versatility with a large recreation area, laundry, and lots of storage and an access door from the garage - very convenient if you intend to use it for rental purposes or more privacy. Step outside and fall in love with the backyard oasis - a large deck, an extra-deep lot with no neighbours at the back offering endless possibilities for outdoor fun and relaxation. Located close to the hospital, parks, schools, Georgetown GO Station, Premium Outlet Mall, and Hwy 401, this home is the perfect choice for first-time buyers or investors. Priced to sell - don't miss this opportunity to make it yours! (id:55093)
Real Broker Ontario Ltd.
1709 - 7890 Bathurst Street
Vaughan, Ontario
Bright Condo With Most Practical Layout. Located In The Heart Of Thornhill. Gorgeous Kitchen With Granite Counters, Ceramic Backsplash And Stainless Steel Appliances. Den Can Easily Be 2nd Bdrm...Great Rec. Facilities: Sauna, Gym, Party Room, Walk To Promenade Mall, Walmart, Park, Shopping, Restaurants, Public Transportation. (id:55093)
Sutton Group-Admiral Realty Inc.
373 Emerald Street N
Hamilton, Ontario
Welcome to the kind of home that makes you say "YES!" the moment you step inside! This beautifully updated 2.5-storey, solid-brick end-unit townhome is packed with charm, character & modern upgrades which is an irresistible opportunity for first-time buyers, investors or anyone craving a fresh start in a home that simply feels good the second you walk through the door! Fall in love with the bright, clean, fully renovated interior! A newer kitchen, updated bathroom & fresh hardwood flooring throughout creates a light, modern feel, while the tall ceilings & century-brick character add warmth & soul! No stress, no projects, just unpack & enjoy! With two bedrooms plus a spacious loft used as the primary suite, you have room to grow, create & make the home uniquely yours! Don't need all three sleeping spaces? The extra bedroom offers amazing flexibility by turning it into a dreamy office, a bright playroom, a cozy reading hideaway, or a creative studio! The choice is yours! The backyard is your own private retreat! Step outside to a fully fenced oasis! It is secluded, quiet & beautifully set up for relaxation, entertaining, morning coffee, weekend BBQs or quiet moments alone! And yes, there's a hot tub! Imagine unwinding here at the end of a long day, enjoying a peaceful soak under the stars! This yard gives you the space to breathe. With front driveway parking, convenience becomes part of your everyday routine. Whether you're entering the market, expanding your portfolio, or looking for a smart investment with strong rental potential, this home checks every box: updated, affordable, spacious, stylish &move-in ready! In a competitive price range, this one stands out and homes like this don't wait around! Located steps to Hamilton General Hospital, schools, parks, transit & daily amenities, you're set up for easy living in a neighbourhood that's growing fast & offering fantastic value. Come see why this home feels like "the one!" This is where your next chapter begins (id:55093)
Royal LePage Burloak Real Estate Services
131 Paperbirch Crescent
London North, Ontario
Don't look any further! Welcome to 131 Paperbirch Crescent, a charming detached three-level back split. Perfect for the savvy investor, the first-time homebuyer, or anyone seeking smart living options close to campus. The main floor welcomes you with a bright, south-facing living area featuring a large front window that floods the home with natural sunlight. The kitchen with breakfast area connects easily with the dining space, offering plenty of room to gather. Just a few steps up, you'll find three bedrooms and a three-piece bathroom. The walk-up basement provides a safe, separate entrance from the side of the property via the deck and bench area, making it perfect as an in-law suite, multi-generational living, or a private retreat. This level includes three additional bedrooms, a second three-piece bathroom, a kitchen with breakfast area, and a living area all with above-grade windows that bring in abundant natural light and fresh air, creating a bright and airy living environment. Located in a beautiful part of London, this home is just minutes from Western University, vibrant downtown London dining and entertainment, with local favourites like Cintro On Wellington and The Morrissey House offering stylish fare in a lively downtown setting and key green spaces like Victoria Park, Springbank Park, Storybook Gardens, the Thames Valley Parkway, and Fanshawe Lake. Health care is close at hand too, with University Hospital and Victoria Hospital nearby. Excellent schools such as University Heights Public School, John Dearness Public School, and Sir Frederick Banting Secondary School, libraries, shops, and recreation round out a convenient and dynamic setting. This versatile property offers not just a home, but a lifestyle-blending space, natural light, and location all in one. Don't miss this incredible opportunity. Book your private showing today! (id:55093)
One Percent Realty Ltd.
313 Barton Street W
Hamilton, Ontario
Welcome to 313 Barton St W. A 3 bedroom, 2 bathroom all brick bungalow offering excellent structure, key mechanical updates and strong potential for customization or income generation. Enjoy peace of mind with major upgrades including a steel roof, newer furnace/ AC, tankless water heater and updated windows. The home also features side entrance leading to the unfinished basement. Offering excellent potential for an inlaw suite. While the home could benefit from some interior updates, it provides a strong canvas for customization. It's not just the house that has potential, the location is right! Not only quick highway access but a short distance away, you'll find a growing scene of independent restaurants, cafes, breweries, shops, Dundurn Castle, Go Station and beautiful Bay Front Park. Enjoy brunch at a local cafe, grab a craft beer with friends or explore James St North, one of Hamilton's most vibrant cultural corridors. RSA (id:55093)
RE/MAX Escarpment Realty Inc.
22 - 130 Robert Street
Milton, Ontario
Welcome to The Fairfield's - a private enclave of executive townhomes quietly tucked in Milton's downtown core. This rare double-car garage, end-unit residence stands apart for its scale, privacy, and natural light. With more than 2,000 sq. ft. of total finished living space the home offers a warm, inviting layout and a quiet, central location that buyers value but rarely find. The main level features an inviting open layout with hardwood and ceramic flooring, a spacious Great Room with pot lights, crown moulding, a gas fireplace, California shutters, all flowing into the kitchen and out to a sun-filled patio and private garden. A main-floor laundry room with direct garage access and a convenient 2-pc powder room complete the level.. The upper level features a generous king-sized primary suite with an expansive ensuite offering a deep soaker tub, a separate walk-in shower, and a spacious walk-in closet. Completing the Second level are two comfortable bedrooms and a spacious 4 pc bathroom. The California shutters and soft broadloom provide a sense of calm and comfort on the upper level. The professionally finished basement expands your options. For buyers looking to add value, the home offers a premium end-unit position, a double-garage layout and an exceptional location, giving you a superior starting point for future value. At The Fairfield's, low-maintenance living is built in: snow removal, lawn care, exterior window cleaning, and general exterior maintenance are all handled for you. You simply lock the door and enjoy life. Situated along lush green space, a quiet stream, and the Milton Fairgrounds, the setting is both private and serene-yet just steps from Milton's historic Main Street, lined with cafés, restaurants, boutique shops, and year-round community events. This is more than a home. It's a rare combination of convenience, privacy, and future potential-right in the heart of one of Milton's most desirable communities. (id:55093)
Exp Realty
6 Duffel Crescent
Halton Hills, Ontario
Don't Look Any Further! This Is a Rare Opportunity You Won't Want to Miss! SouthWest-Facing backyard for all-day sun. This beautifully upgraded, energy-efficiency home in Georgetown is full of natural light and standout features. This Certified energy efficiency home (sticker on electrical panel)includes an HRV system in the furnace room for optimal air quality. Enjoy 9' ceilings on the main floor and a specious layout with 4 Bedrooms and 3 Bathrooms upstairs, including 2 primary bedrooms with walk-in closets. The main floor showcases elegant hardwood flooring throughout, including the kitchen, and a beautifully finished hardwood staircase that adds warmth and sophistication to the home. The basement features a separate entrance, recreational space, and a wet bar-plus, enjoy your very own soundproofed theatre room, perfect for movie nights! Upgrades worth $$$ include: Remodelled family and dining rooms, Coffered ceilings and elegant Wall Paneling, Indirect ambient lighting, Kitchen extended by 5ft, Quartz island and backsplash. The single-car garage is equipped with a car lift, allowing parking for two vehicles inside, plus parking for two more cars on the driveway-perfect for multi-vehicle households. Garage includes remote-controlled app access for added convenience and a Level 2 EV charger for fast and efficient vehicle charging. Bonus: Georgetown's municipal water source has recently transitioned from groundwater to Lake Ontario-based supply, offering improved water quality, better taste, and more consistent pressure-eliminating the need for a water softener and providing long-term peace of mind for homeowners. Situated just minutes from parks, schools, shopping, hospital, country club, golf course, and with quick highway access-perfect for commuters! This is a truly unique home that combines luxury, functionality, and an unbeatable location. Schedule your private showing today! (id:55093)
One Percent Realty Ltd.
3 - 2551 Sixth Line
Oakville, Ontario
Welcome to this bright and inviting corner-unit townhouse condominium in the highly sought-after River Oaks community. Upon entry to the building, a full interior staircase leads to this townhome's front door. A layout that provides privacy and a townhouse-style feel. With the privilege of four extra windows, the home is filled with natural light and a warm, airy feel. Surrounded by parks, nature trails, and top-rated schools, it offers the perfect blend of comfort and convenience. Inside, you'll find a spacious family room open to the kitchen, creating a seamless flow for everyday living and casual entertaining. A walk-out leads to a generous terrace perfect for enjoying morning coffee or relaxing outdoors. The main floor also features a convenient powder room. Upstairs, there is a laundry room and two well-sized bedrooms that share a full bath making the layout practical and cozy. This beautifully appointed home also includes one owned parking spot and an owned locker unit, adding ease and value. A thoughtfully designed retreat in one of Oakville's most desirable neighbourhoods, this corner townhouse is a truly special find. (id:55093)
RE/MAX Aboutowne Realty Corp.
1106 - 36 Olive Avenue
Toronto, Ontario
Brand new one bedroom, one bath suite at Olive Residences, be the first to live in this sun-filled home just steps from Finch Subway Station (Transit Score 100). Featuring a bright open concept layout filled with natural light, high-end modern finishes, floor-to-ceiling windows, and a private balcony. Enjoy approximately 11,000 sq. ft. of premium indoor and outdoor amenities including fitness and yoga studios, party room, outdoor terrace, collaboration spaces, virtual games room, kids playroom and more. Exceptional urban living in a prime North York location. (id:55093)
Union Capital Realty
215 - 505 Glencairn Avenue
Toronto, Ontario
Live at one of the most luxurious buildings in Toronto managed by The Forest Hill Group. Sunrise East views new never lived in One bedroom and seperate room den 728 sq ft per builders floorplan plus balcony, one parking spot, one locker, all engineered hardwood / ceramic / porcelain and marble floors no carpet, marble floor and tub wall tile in washroom, upgraded stone counters, upgraded kitchen cabinets, upgraded Miele Appliances. Next door to Bialik Hebrew Day School and Synagogue, building and amenities under construction to be completed in Summer 2026, 23 room hotel on site ( $ fee ), 24 hr room service ( $ fee ), restaurant ( $ fee ) and other ground floor retail - to be completed by end of 2026, Linear park from Glencairn to Hillmount - due in 2027. Landlord will consider longer than 1 year lease term. Price reduced in lieu of amenities not being ready, take advantage today! (id:55093)
Royal LePage Vision Realty
22 Heritage Drive
Prince Edward County, Ontario
This home has been thoughtfully updated throughout and is move-in ready. It offers 2 spacious bedrooms plus 2 bathrooms. The layout boasts a welcoming living room, a formal dining room, and a family room with a cozy gas fireplace. Updates done within the last 5 years include: Roof, Siding, Deck, Gazebo, Front Deck, Driveway, All Windows including triple pane at the rear, Patio Doors, Flooring, Broom Closet, Ensuite Bathroom, On-demand Hot Water Heater, Renovated Kitchen and new appliances, walk-in shower, Laundry Room with raised machines for easy access, Washer & Dryer. Living here means being part of a friendly community with access to a heated inground pool, tennis and pickleball courts, horseshoe pits, lawn bowling, multi-use rooms, and plenty of clubs and activities to enjoy at the community centre. Just steps away you'll find Wellington Golf Course and the Millennium Trail, perfect for outdoor enthusiasts. The town of Wellington provides all your everyday essentials, while the surrounding County is home to award-winning wineries, breweries, restaurants, and some of Ontario's best beaches. (id:55093)
One Percent Realty Ltd.
13 Moir Street
London North, Ontario
Do not look any further! Welcome to 13 Moir St, a beautiful and versatile detached raised ranch-style bungalow perfect for investors or first-time buyers. The main floor features a separate foyer that creates a warm and welcoming entrance, 3 spacious bedrooms, a 3-piece bathroom, a bright sunroom, and a full kitchen complete with stove, fridge, dishwasher, microwave, and laundry connections if you wish to add another set. The walk-up basement with separate entrance offers an additional 3 bedrooms, 3-piece bathroom, living area, and a second full kitchen with stove, fridge, dishwasher, microwave, pantry area, plus a laundry room-with all rooms and the living area featuring above-grade windows that fill the space with natural sunlight, create a bright, airy feel and inviting atmosphere-making it an excellent in-law suite or separate living quarters. Outside, enjoy a huge backyard and a private driveway that accommodates up to 6 cars. Ideally situated within walking distance to Western University, this property is also close to top schools such as Eagle Heights Public School, Jeanne-Sauvé Public School, London Central Secondary School, and Catholic Central High School, as well as Victoria Hospital, Victoria Park, and Springbank Park. A variety of dining and lifestyle options are nearby, including Dimi's Greek House and Asher's Lounge & Patio, and with downtown just minutes away, you'll enjoy easy access to cultural venues like the Grand Theatre, along with excellent transit connections across the city and accessibility for students and professionals alike. With no rental items and an owned tankless hot water system, this property offers true peace of mind. Don't miss this incredible opportunity. Book your private showing today! (id:55093)
One Percent Realty Ltd.
873 William Street
London East, Ontario
Location, location, location! Don't look any further. Welcome to 873 William Street, perfectly situated in one of Londons most sought-after neighbourhoods, offering both timeless character and unbeatable convenience, where tree-lined streets meet unbeatable proximity to Western, downtown, and all the amenities you need; this delightful semi-detached two-storey home is perfect for first-time homebuyers or savvy investors and features a bright east-facing living and dining area with a large window, a spacious eat-in kitchen with breakfast bar and walkout to a beautiful deck overlooking a huge, fully fenced backyard, a convenient main-floor powder room, three sun-filled bedrooms and a full three-piece bath upstairs, and a finished lower level offering two additional bedrooms with above-grade windows, a three-piece bath, and a large recreation area, all complemented by a double garage and driveway with space for four cars; ideally located within walking distance to Western University's vibrant campus, just minutes from Victoria Hospital, University Hospital and St. Josephs Health Care, close to top-rated schools like University Heights Public School and John Paul II Catholic Secondary, as well as parks, library, transit, upscale dining downtown, shopping, art, and entertainment. This is an extraordinary opportunity in a prime location, so don't miss it. Book your private showing today! (id:55093)
One Percent Realty Ltd.
1200 Huron Street
London East, Ontario
Don't look any further! Welcome to 1200 Huron St! Discover this charming detached raised Ranch-style bungalow featuring 3 bedrooms and 1 bathroom on the main floor plus 3 bedrooms, 1 bathroom, and a kitchen in the lower level, complete with a separate entrance from the backyard, offering excellent potential for a Savvy Investor or first-time home buyer. The main floor showcases a bright and inviting living area with a large south-facing window that fills the space with natural light, while the kitchen enjoys its own oversized window overlooking the backyard. Bedrooms throughout the home are also well lit, each with their own window for comfort and brightness. The lower level provides a full living, dining, and kitchen area, along with additional bedrooms and a bathroom-all with above-grade windows-making it perfect for an in-law suite, multi-generational living, or extended family use. Step outside to enjoy a huge backyard, ideal for entertaining or relaxing in the heart of a family-friendly neighborhood. Located close to Western University, Montcalm Secondary School, Hillcrest Public School, Gibbons Park, Beacock Library, and LHSC University Hospital, plus popular dining and entertainment like Dimi's Greek House, Covent Garden Market, and The Rec Room, this home combines comfort, versatility, and an unbeatable location. Dont miss this incredible opportunity. Book your private showing today! (id:55093)
One Percent Realty Ltd.

