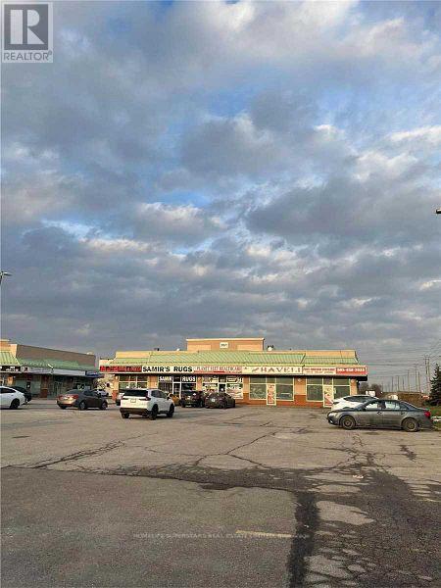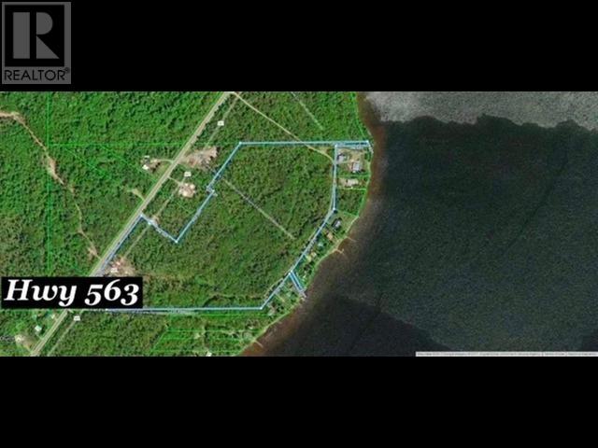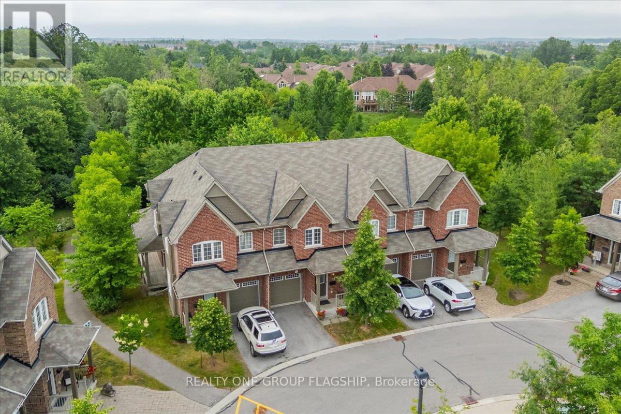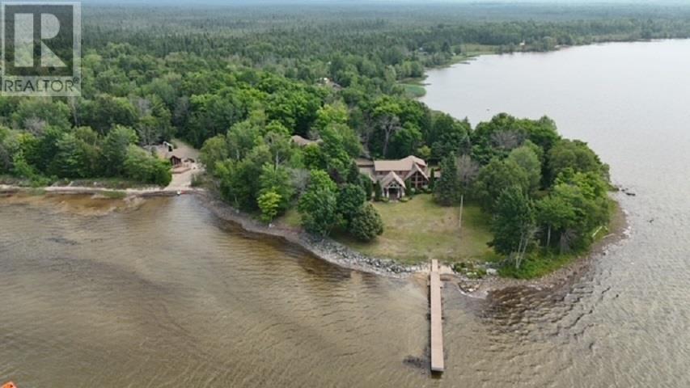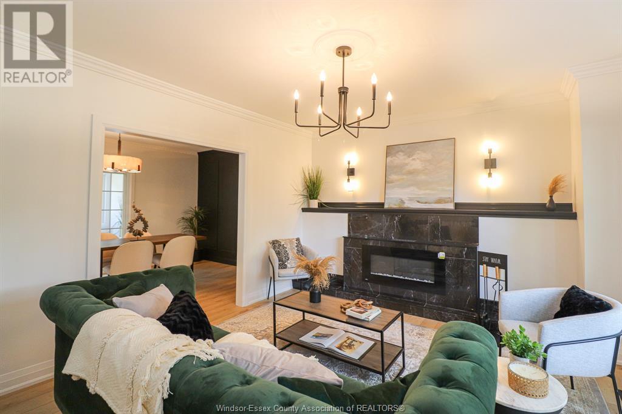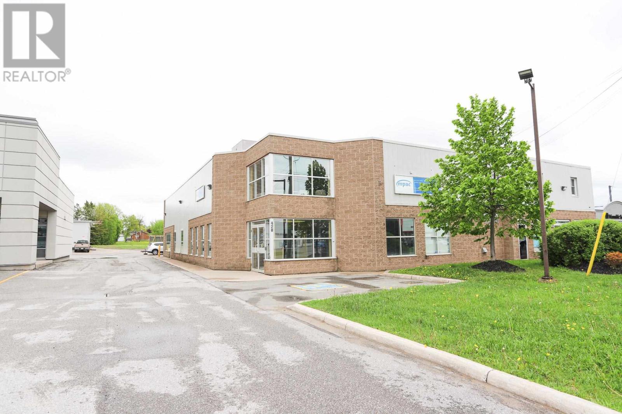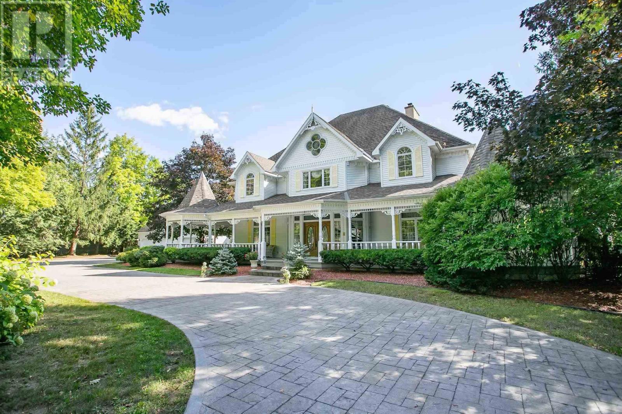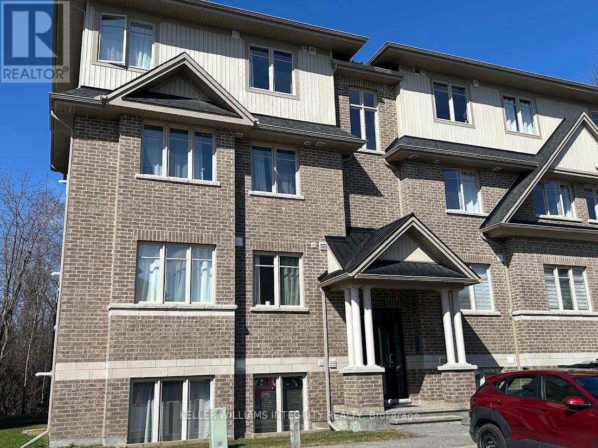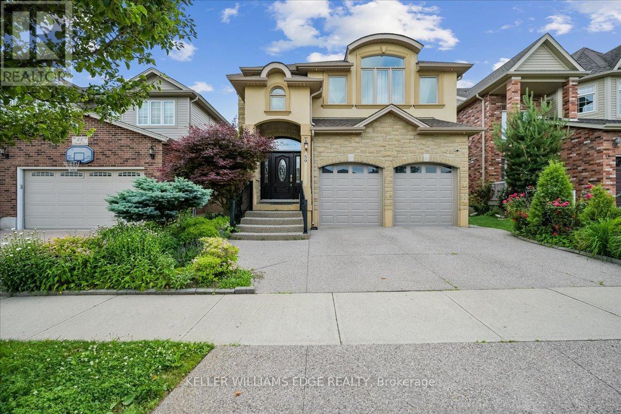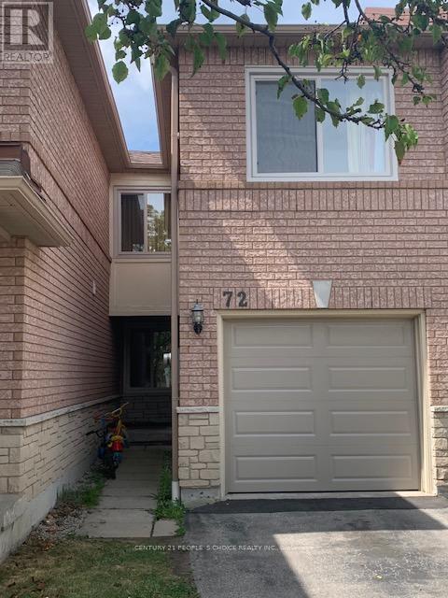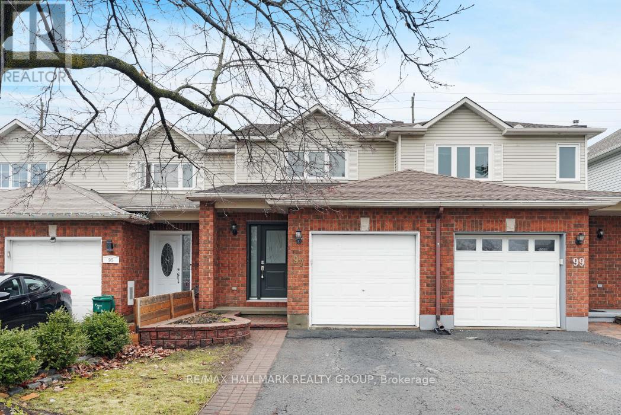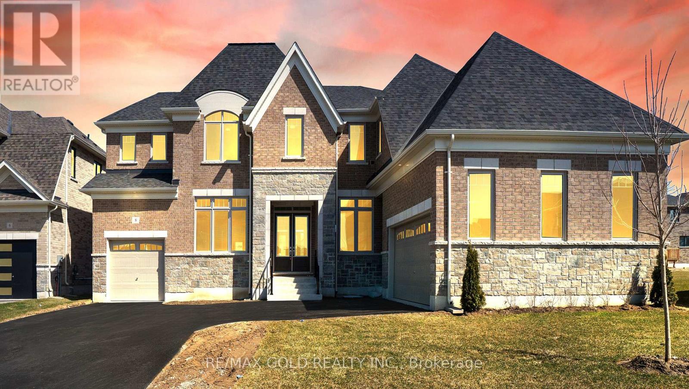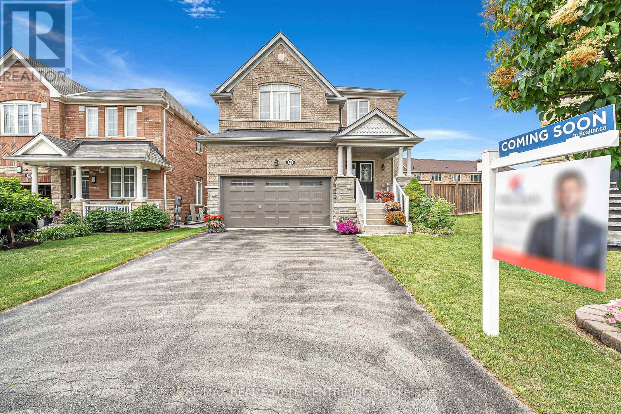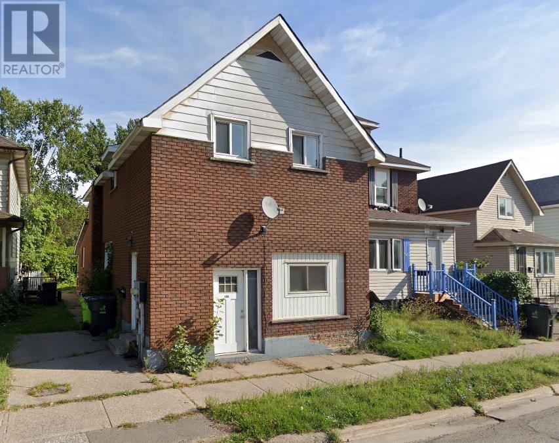3694 #3 Highway
Haldimand, Ontario
Country Property. This 3-bedroom home is located in the picturesque Haldimand County between Hagersville and Cayuga. Main level features eat-in kitchen, living room, bedroom and 4 piece bathroom. The upper level has the 2nd and 3rd bedrooms. With a single detached garage, low-maintenance vinyl siding, and attractive gardens and landscaping, this property is bursting with potential. Plenty of space for building an addition, extending the garage, and more. (id:55093)
Coldwell Banker Community Professionals
10 Elgin Street E
Woolwich, Ontario
Welcome to 10 Elgin Street, a rare opportunity to own vacant residential land in the heart of Conestogo Village. This approximately 0.5-acre lot offers the perfect canvas to design and build the custom home you’ve always envisioned. Nestled in a peaceful, established neighbourhood and just minutes to Waterloo, this property blends the tranquility of small-town living with the convenience of nearby city amenities. With mature trees and a generous lot size, there's ample space for your ideal layout, garage, and even a backyard oasis. Half-acre lot, Build-ready residential zoning, Minutes to Waterloo, St. Jacobs, and where the Grand River meets Conostogo River, Quiet street in a family-friendly community, overlooking the River Vally, Build your Dream Home Today! Don’t miss your chance to bring your vision to life in one of Waterloo Region’s most desirable communities. (id:55093)
Exp Realty
220 Brown St
Sault Ste. Marie, Ontario
Welcome to this warm and inviting 3 bedroom home nestled on a quiet street. Inside, you'll find a spacious eat-in kitchen, a back sunroom perfect for relaxing, and a generous living and dining area. The main floor features one bedroom, while the upper level has two more bedrooms along with the main bathroom, which connects to a possible siting or dressing room. Enjoy peaceful mornings on the front porch and the backyard offering plenty of space to play or garden. Additional features include a durable steel roof and efficient boiler heating with baseboard radiators. With charm, character, and room to make it your own, 220 Brown Street is a must-see. (id:55093)
Century 21 Choice Realty Inc.
205 - 600 Rexdale Boulevard
Toronto, Ontario
Spacious Corner Unit for Lease! Bright and airy 2-bedroom condo with a separate solarium perfect as a home office, den, or even a 3rd bedroom. This large corner suite offers an excellent layout with plenty of natural light. Prime location just steps from Woodbine Racetrack, and only minutes to Pearson Airport, Hwy 427, Hwy 407, and nearby shopping plaza. A convenient and versatile space for comfortable living dont miss this opportunity! (id:55093)
RE/MAX West Realty Inc.
5 - 341 Parkhurst Square
Brampton, Ontario
Turn Key Setup For Office Use. 6 Offices, 2 Meeting Rooms. Kitchen, Washroom. Excellent Location ( Airport Rd/ Steeles), High Visibility, East Facing, Lots Of Natural Light In Busy Plaza. Ideal For Real Estate, Physiotherapy, Law Office, Mortgage, Accounting Office. Recently Renovated. Led Light Fixtures. 220 Sq. Ft. Mezzanine For Storage. Close Proximate To Airport, Hwy 407, 427, Public Transit And Much More. Lots Of Surface Parking. Showing By Appointment Only. 2 hours notice is required for all showings. LOCK BOX FOR EASY SHOWINGS (id:55093)
Homelife Superstars Real Estate Limited
5 - 341 Parkhurst Square
Brampton, Ontario
Turn key setup for office use. Unit Is East Facing. Fully Finished With 6 Offices, 2 Board Rooms, 2 Piece Washroom & Kitchen. 220 Sq ft. Mezzanine. Recently Renovated. All Led Light Features Are New. Excellent Location For Immigration Offices, Lawyer's Office, Real Estate Office, Mortgage Office & More. Currently operating as a Real Estate Office. Excellent location. Close Proximity To Airport, Highway 407 & 427. High Visibility & Commercial Retail Plaza With Professional Offices, Restaurants Etc. East Brampton/ Bordering Vaughan, & Toronto. Lots Of Parking Available In Plaza. (id:55093)
Homelife Superstars Real Estate Limited
000 Hwy 563
Batchawana, Ontario
VACANT LAND***WATER ACCESS***UNORGANIZED TOWNSHIP !! 32 ACRE LOT - 2 waterfront access points to the Batchawana Bay. Driveway in and cleared area close to the roadway. The balance of the lot is wooded and ready for someone to enjoy nature at its best!! Located in an unorganized township. This property is not Waterfront. Power at the road. All lot lines to be verified by the purchaser. Property is being sold as is, where is. Directions: Off Hwy 17 onto Hwy 563, just past Orchard Rd the property entrance is just before the address 209 Hwy 563. Price may be subject to HST.. (Property does not have a street address attached.) Registered easement for road and utility hydro poles. Blue lines in pictures are only for approximate reference (not a survey). (id:55093)
Century 21 Choice Realty Inc.
692 Wendy Culbert Crescent
Newmarket, Ontario
Stylish, sun-filled, and backing onto serene greenspace this upgraded executive townhome offers the perfect blend of luxury, nature, and convenience in one of Newmarkets most sought-after communities. Built by Daniels and backing directly onto a protected ravine, this 3+1 bedroom, 4 bathroom home offers rare, uninterrupted views from both the upper balcony and walkout basement a true backyard retreat you'll never want to leave. Inside, you're greeted by a bright and airy open-concept layout with 9' smooth ceilings, crown moulding, pot lights, and rich hardwood flooring throughout the main level. The showpiece white kitchen features tall uppers, soft-close cabinetry, granite counters, stainless steel appliances, and a large island perfect for casual dining or entertaining. Wake up to the sounds of birds, a daily reminder that you're surrounded by nature, even with city conveniences just five minutes away. Grocery stores, banks, restaurants, and major retailers like Home Depot and Canadian Tire are right around the corner, and downtown Newmarket offers weekend farmers markets, live music, and festivals.Upstairs, the spacious primary suite includes dual walk-in closets and a spa-like 4-piece ensuite with glass shower. The professionally finished walkout basement adds a fourth bedroom and opens to one of the largest, most private backyards in the complex ideal for hosting, gardening, or simply soaking in the views. Additional features include low maintenance fees, ample storage, and an oversized garage with inside entry that comfortably fits a large SUV.T his is more than a townhome its a lifestyle. One that combines the tranquility of nature with the energy of Newmarket. Welcome home. (id:55093)
Realty One Group Flagship
37 Cloverloft Court
Ottawa, Ontario
Welcome to a Raised Bungalow with a legal and professionally built Secondary Dwelling Unit (SDU). Built in Mortgage Helper or Ideal for Extended or Multi-Generational families! Each level is approximately 1,350 square feet with separate entrances and 2 utility rooms (2 furnaces, 2 HRVs, 2 electrical panels, 2 central A/Cs, 2 on-demand hot water heaters). Each unit includes its appliances as listed.***Showings on Friday between 1 and 4 pm only**** Call for viewings*** (id:55093)
Grape Vine Realty Inc.
389 Bush St
Sault Ste. Marie, Ontario
If an extra bedroom is what you need, look no further. This 4 bedroom, 2 bathroom centrally located home can check some boxes. A detached 13 x 24 foot garage and 10 x 10 shed solve the storage needs and the large deck off the back of the home can provide that outdoor entertainment arrangement. Hot water gas radiant heating provides efficiency in the winter months. A fine family home or an investment opportunity... Male the call for your private viewing. (id:55093)
RE/MAX Sault Ste. Marie Realty Inc.
182 Spring St
Sault Ste Marie, Ontario
Situated in the downtown core, this 3 bedroom 1 bathroom home boasts a gas forced air furnace, hardwood floors, and proximity to all needed amenities including the Station Mall, boardwalk and Queen St. shopping. Asphalt shingles are approximately 8 years old. Good investment for a rental property or a starter home. Book your viewing today! (id:55093)
RE/MAX Sault Ste. Marie Realty Inc.
64 Curran Dr
Sault Ste. Marie, Ontario
Cozy 2 bedroom bungalow tucked away in the peaceful area behind the YMCA. This property has a newer garage, 2 driveways, an unfinished area (12' x 26') inside the house to develop to the buyer's desire. A must see! (id:55093)
RE/MAX Sault Ste. Marie Realty Inc.
346 North St
Sault Ste Marie, Ontario
Building and Land For Sale. Zoned Residential( Retail) Commercial. Since purchasing the property in 02-2022, the owner has done many updates including electrical, heating and central air. Presently vacant the entire 1500 Sq. Ft. of space is ready for development to start a new business and with possible development of basement. Ample parking both at the side and the rear, offering 2 exit points and good visibility. .PRICED TO SELL. Call today (id:55093)
RE/MAX Sault Ste. Marie Realty Inc.
251 & 259 Great Northern Rd
Sault Ste Marie, Ontario
Seize the opportunity to own the iconic Catalina Motel, perfectly situated at one of the city's busiest intersections. This 17-unit mid-century modern motel boasts fully updated rooms and stylish decor, complemented by an impressive 246 feet of frontage on Great Northern Road. Included with the motel is a charming 3-bedroom, 2-bath bungalow, also recently renovated, nestled on a serene treed lot. This beloved family-owned property has been cherished for two generations. You'll find pride of ownership evident throughout the entire property, which features a new boiler and air conditioning in every unit. The motel's concrete decking presents an opportunity for expansion with the potential for an additional floor. Don't miss out on this opportunity. (id:55093)
RE/MAX Sault Ste. Marie Realty Inc.
41 Hergott Ave
Elliot Lake, Ontario
3 Bedrooms, family sized home in a great area, close proximity to trails and Lakes. Huge living/dining room combo with walkout to patio. Main floor powder room. Yard backs on to green space. Mostly laminate flooring throughout. Finished basement with huge rec room. Gas forced air furnace new in 2020. Detached single car garage. Overlooks greenbelt and the view is stunning. Call to view today@ (id:55093)
RE/MAX Sault Ste. Marie Realty Inc.
1479 Hwy 17 East # 1
Algoma Mills, Ontario
BUY A SUMMER VACATION MOBILE HOME ON LAKE LAUZON ALGOMA MILLS ALL FURNITURE INCLUDED SITE RENTAL FEE IS APPROXMENTLY 3600/YEAR INCLUDES WATER, SEPTIC AND HYDRO (id:55093)
Royal LePage® Mid North Realty Blind River
545a Mission Rd
Goulais River, Ontario
Welcome to Camp David! 545 A Mission Road, Goulais River, ON This one-of-a-kind private peninsula off Mission Road offers almost 1000 feet of waterfrontage and over 180-degree views of Lake Superior. The sandy shoreline extends far out into the bay for excellent swimming and watersports. This property has plenty of room for the whole family or any camp connoisseur. The main house boasts 2 primary suites, each with their own ensuite bathroom and walk in closet. The open concept layout is great for entertaining and features a large living room with a beautiful floor to ceiling stone fireplace (propane). From there, enter the dinning room, kitchen and separate family room, all offering gorgeous waterfront views. Patio doors lead out to a large timber framed covered deck that is sure to impress. Around the corner you will find a his and hers change room station complete with an outdoor shower. Up the stairs in this custom home, you will find an additional 3 bedrooms, 2 full bathrooms and a loft bonus room. Just outside the main floor laundry room is the double attached garage. The large guest house sits above the oversized 30x30 detached garage. This separate building includes an additional 2 car garage for all your boat and water sports needs. Up the stairs will lead you to a partial kitchen, living room, full bathroom and 2 large bedrooms. A short walk away you will find a stunning screened outdoor gazebo. This oasis is complete with a wood burning fireplace and a full outdoor kitchen. The building is an entertainer’s dream! Wrap around deck included! The grounds of this property are fully landscaped featuring mature trees, large grassy areas and a full-size tennis court. We can’t forget the 120 ft. composite dock! Come and check out this incredible oasis to fully appreciate its beauty! (id:55093)
Castle Realty 2022 Ltd.
3629 Queen
Windsor, Ontario
Welcome to 3629 Queen, a tastefully renovated 2 story home located on a quiet street in Sandwich town. This move-in ready property features new luxury vinyl flooring, updated kitchen with modern cabinetry, quartz countertops, stainless steel appliances, and three renovated bathrooms. The main floor offers a bright foyer, living room with electric fireplace, and an open kitchen and dining space leading to a rear sunroom. Upstairs includes three bedrooms, one with access to an unfinished third-floor loft, and a beautifully updated full bathroom. The finished basement provides a spacious rec room, 3-piece bath, laundry area, and cold cellar. Outside, the home has been freshly painted and includes a new rear deck, rear parking, and a deep lot with potential for an ADU. Located minutes from shopping, dining, EC Row, and Highway 401. Don't miss your chance to make it yours. (id:55093)
RE/MAX Capital Diamond Realty
518 Allen's Side Rd
Sault Ste. Marie, Ontario
Oversized bungalow sitting on over 2 acres of land with a nice rural setting! Brand new build! This sprawling bungalow has fantastic curb appeal and offers over 1860 sqft of main floor space along with a full basement! The attached garage is approx 28x32 with 13.8 foot ceilings and the lot is over 620 feet deep allowing ample space for any buyer to utilize and develop to their needs and wants! Inside you will walk into a very functional layout with large front and side foyers, spacious open concept living space, nice kitchen with island, patio doors off dining space, large living room with vaulted ceilings, 4 bedrooms, nice primary bedroom with walk in closet and ensuite and so much more! Efficient gas forced air heating with central air conditioning, triple pane windows, full unfinished basement with great ceiling height, rough in for third bathroom and ready to be developed into an amazing space. Incredible home on a nice country setting in a great west end location! Immediate occupancy available! Call today. NOTE: OWNER TO COMPLETE BASEMENT INSULATION, AND PLUMBING (id:55093)
Exit Realty True North
512 Allen's Side Rd
Sault Ste. Marie, Ontario
Level, 2 acre parcel of land in a great location! Rural setting with 150 foot frontage and over 620 feed deep, this land is ready to build on! A fantastic spot to build your dream house with lots of space but still close to all amenities and one of the Sault’s main artery’s! Call today for extra info. (id:55093)
Exit Realty True North
428 Pim St
Sault Ste. Marie, Ontario
Professional office space in prime central location. Former government office space, well suited for any type of office or other commercial use. Main floor has several private offices, large work area and lunch room. Impressive mezzanine level ideal for meeting rooms. Space is main floor with good exposure on busy street and is barrier-free handicap accessible. Total Sqft: 8405 (id:55093)
Century 21 Choice Realty Inc.
Neb002 Michipicoten River
Wawa, Ontario
From Hwy 101, 25 minutes outside Wawa Ontario, and down the Anjigami Rd nestled in pure forest is this off grid camp on LEASED land. 640 sqft, 2 bed camp is the quietest getaway. Camp also has a rustic bunkie, tool shed, outhouse, and wood shed. Imagine spending your summers here, fishing, boating, hunting, swimming, and trail riding. For the winter enthusiast, this camp is located 5 minutes in on the Anjigami RD that is a plowed and Maintained road year round. Camp is where memories of a life time are made. Don't miss out on this one! (id:55093)
Exit Realty True North
3 Crawford St
Bruce Mines, Ontario
Large 1.22-acre property encompassing five lots. Prime location just steps from Lake Huron, the town, and all amenities. The lot has water, sewer, hydro, and gas at the lot lines. Perfect for building your dream home or subdividing for additional development. (id:55093)
Royal LePage® Northern Advantage
1707 Queen St E
Sault Ste. Marie, Ontario
Executive waterfront home in a prime location with 300 feet of waterfront on the St. Mary’s River in the centre of the city. The exterior is professionally landscaped, featuring a circular stamped concrete driveway, a detached six-car garage, and a beautiful inground pool with a convenient pool house. Built in 1992, this custom home boasts 9,181 square feet plus a full basement with a walk-out to the waterfront. The property includes six bedrooms and seven bathrooms, a spacious kitchen with a huge island, built-in appliances, indoor BBQ, large eat-in area, and a butler kitchen. Additional features include main floor laundry, a butler kitchen with a walk-in fridge, a double staircase to the second floor, and an office overlooking the water. There are several rooms for a rec room, family room, games room, and gym. Other amenities include a security system, air conditioning, sauna, and central vac. Don't miss out on this once-in-a-lifetime opportunity—book your viewing today! (id:55093)
RE/MAX Sault Ste. Marie Realty Inc.
Century 21 Choice Realty Inc.
340 Korah Rd
Sault Ste. Marie, Ontario
Welcome to 340 Korah Road—an ideal home for first-time buyers or anyone looking to downsize! This charming 2-bedroom, 1.5-bath home offers a bright eat-in kitchen, a full basement, gas forced air heating, and central air for year-round comfort. The exterior boasts a generous 16x28 detached garage, a garden shed, and a fully fenced yard—perfect for outdoor living and entertaining. Situated in a great neighborhood close to parks, shopping, and restaurants, this property combines comfort, convenience, and great value. Don’t miss your chance to view it! (id:55093)
RE/MAX Sault Ste. Marie Realty Inc.
37 Birch St
Wawa, Ontario
Better than new; this home has been lovingly and meticulously rebuilt from top to bottom with no expenses spared! From the moment you walk in the front door, you will be blown away by the open space and gleaming finishes. The living room features a propane fireplace with floor-to-ceiling stone mantle. The custom kitchen is sure to impress the chef in your home, with its propane stove, stainless appliances, custom bar fridge, sprawling island, and marble counters! Perhaps the only room to compete with the kitchen is the Primary Bedroom suite. This room comes straight from a Better Living magazine and features a practical walk-through closet leading into the 5 piece ensuite bathroom. Heated floors, accent lighting, standalone bathtub, custom designed shower and 24" marble tile are but a few of the highlights. The basement is a fully finished oasis as well and boasts two more generous bedrooms, a full bathroom, and tons of storage. If you want to live in luxury on a beautiful lot in the heart of Northern Ontario, this is the spot for you! (id:55093)
Century 21 Choice Realty Inc.
369 Wellington St E
Sault Ste. Marie, Ontario
Duplex located in the bustling downtown area, close to many amenities. This property features two vacant units. The main floor requires some TLC, offering a blank canvas to create your ideal space. The second upper unit has been completely renovated from top to bottom and is move in ready. Enjoy the large double car garage for tons of extra storage space. This property has immense potential and is a great investment opportunity. Don't miss out and book your viewing today! (id:55093)
Century 21 Choice Realty Inc.
105 Victor Emmanuel Ave
Sault Ste. Marie, Ontario
Welcome to 105 Victor Emmanuel Avenue—a charming 3-bedroom, 1-bathroom bungalow nestled on a quiet dead-end street. Enjoy one-level living with an open-concept kitchen and dining area, efficient baseboard heating, and a roof updated in 2020. Outside, you'll find a large backyard and a detached garage, offering plenty of space and functionality. This is a great opportunity for first-time buyers, those looking to downsize, or anyone seeking an investment property. Call today to schedule your viewing! (id:55093)
RE/MAX Sault Ste. Marie Realty Inc.
412 Blacks Trl
White River, Ontario
Located along the gorgeous shores of Picnic Lake in White River, Ontario, you will find this little slice of paradise. 412 Blacks Trail is only minutes from the conveniences of town and accessible year round on a municipally maintained road. The property is connected to hydro, features a brand new septic system, and draws water from the lake. The cabin itself is cute as a button and ready for you to start making memories today. Imagine waking to the birds, watching the sunset over over the water, fishing, swimming, snowmobiling or just enjoying a good book in nature. The opportunity to own freehold, waterfront land doesn't come up everyday - this is your calling! (id:55093)
Century 21 Choice Realty Inc.
F - 1032 Beryl Private
Ottawa, Ontario
Back to Green space with NO rear neighbor! Welcome to this stylish 2-bedroom 2 full bathroom condo unit in the desirable Riverside South! This home features an open-concept layout, gleaming hardwood floors throughout the living room and dining room. The functional kitchen is a chef's dream, boasting quality granite countertops, upgraded cabinetry, stainless steel appliances, a big island, and a PANTRY, making meal prep effortless. Natural light fills the living areas, enhanced by pot lights throughout. From the living room, step out onto a spacious and private balcony overlooking serene wooded outdoor space, a perfect retreat right at your doorstep. The primary bedroom offers a peaceful sanctuary with a WAL-IN closet and a 3-piece ENSTUIE bathroom. A generously sized second bedroom is good for a guest or home office. Additional features include an in-suite laundry, ventilation, and the convenience of one dedicated parking spot and ample visitor parking. Ideally located near public and Catholic schools, shopping, dining, the LRT, and the airport, this is the perfect place to call home. (id:55093)
Royal LePage Integrity Realty
59 Newcastle Drive
Kitchener, Ontario
This stunning 4+1 bedroom home blends elegance, function, and premium finishes in one perfect package. Backing onto a lush ravine, enjoy serene views from your private deck or fully finished walkout basement with heated floors. The open-concept layout features a grand entry with a sweeping staircase and an abundance of natural light throughout. Upstairs, a skylit loft creates a bright, airy space perfect for a home office or cozy family lounge. The flexible fourth bedroom is open by design and can easily be enclosed or customized to suit your needs - whether as a bedroom, media room, or extended living space, the possibilities are endless. The primary suite offers a spa-like ensuite with a glass shower and soaker tub. Meticulously maintained, this home radiates pride of ownership and offers the rare combination of luxury, layout flexibility, and ravine tranquility. Homes like this dont come around often! (id:55093)
Keller Williams Edge Realty
72 - 5420 Fallingbrook Drive
Mississauga, Ontario
Location!!!backing on to green space and children's park, Beautiful Home with three bedrooms, 3 Washrooms and finished basement in a Great neighborhood. Main Floor has Nice Size living Room with Pot lights, renovated Kitchen, Stainless Steel Appliances, Backsplash and Quartz countertop, Breakfast Area and Walkout to Nice Yard and Play Area. Master bedroom with ensuite, 2 large Closets and over looking to private backyard and green space , 2nd bedroom is very Large and feel like another Master bedroom . 3rd bedroom is also very capacious, Finished basement has recreation area and laundry. Large driveway to accommodate 2 Cars. Perfect place to live, Close to Schools, Park, Heartland center, Public Transit, worship place, Golf Course, 401/403,Square One, Sheridan College and close to Airport. Don't miss the chance to own this exceptional home schedule your showing today! (id:55093)
Century 21 People's Choice Realty Inc.
164 Royal Valley Drive
Caledon, Ontario
Discover this stunning, spacious, and bright detached bungalow in the sought-after Caledon Valley wood community! Perfect for families or investors, this home features a potential in-law suite or income-generating basement apartment with a separate rear entrance and large basement windows. Enjoy a generous eat-in kitchen, double car garage, and an open-concept layout ideal for modern living. Conveniently located near Highway 410 and Hurontario Intersection, libraries, parks, recreation centers, schools, shopping plazas, and more. Don't miss out schedule a viewing today, as this gem wont last long. (id:55093)
RE/MAX Skyway Realty Inc.
1123 Lakeshore Road E
Oakville, Ontario
Welcome To This Lovely, Bright Sun-Filled Bungalow, In Sought-After Prime South East Oakville, You Have A Rare Opportunity To Choose Your Ideal Living Space: **Option 1. Live In This Lovely 4000 Sq Ft Home** On A 150 X 100 Ft Professionally Landscaped Mature-Treed Lot, Privacy Fenced With Large Interlock 6-Car Driveway Entrance To 2-Car Heated Garage with Epoxy Flooring and Storage System; Double Door Foyer Front Entrance; Large Principal Rooms; Custom Gourmet Kitchen With Granite Counters, Built-In Appliances, Large Pantry, And The Breakfast Area With A Walk-Out To The Deck And Patio; French Door Separate Dining Room; Wall-To-Wall Windows In The Formal Living Room With Gas F/P; Tucked Away Main Floor Office/Den With Built-Ins, For Added Privacy; Family Room With Large Double Door Walkout To Patio, Deck, And Inground Swimming Pool; The Lower Level Could Be A Self-Contained In-Law/Nanny Suite, Having A Large Rec Room With Gas F/P; 3 Generously-Sized Bedrooms, One Of Which Is Currently Used As A Gym; View these Floor Plans in the Attachments; **Option 2. Build Your Dream Home** For Those Envisioning A Custom Residency, The Generous 150x100 Ft Lot Provides For Perfect Canvas To Build Your Dream Home. Imagine Designing A Space That Reflects Your Personal Style, Creating A Luxurious Sanctuary Tailored To Your Needs And Aspirations. Ideally Located Within Walking Distance To The Lake And Parks; Great Selection Of Public And Private Schools; Oakville Trafalgar School Catchment. Your Dream Lifestyle Awaits with Plans Ready for Permit For A Home Over 4310 Sq Ft. Created By Architect HDS Dwell; **View The Plans in the Attachments**. Pool is Now Open!! (id:55093)
Keller Williams Portfolio Realty
3701 - 403 Church Street
Toronto, Ontario
Freshly painted! Kitchen With Built-In Appliances *Open Concept Layout With 9' High Ceilings *Floor To Ceiling Windows *Steps From College Subway Station *Ttc Streetcar At Doorstep *Walkscore Of 96: Nearby Ryerson University, Eaton Centre, Restaurants, Bars, Shopping, Parks. *Amenities Include: Fitness Centre, Party Room, Theatre, Study Hall, 24/7 Concierge, Outdoor Terrace. (id:55093)
Bay Street Group Inc.
97 Forestglade Crescent
Ottawa, Ontario
Welcome to 97 Forestglade Cres. Step past the covered front porch & into the front foyer. Main floor plan is open concept. Large 3 pane window & patio door walk out to back deck. Bright white kitchen - all new appliances. A wonderful place for family gatherings & entertaining. Primary bedroom with walk in closet. 2 more bedrooms & updated full bath complete the 2nd level. Hardwood tile throughout. New carpet on stairs. Lower level finished, tile flooring - 2 recreation rooms. Laundry with new washer & dryer. Large back deck in fenced yard. (id:55093)
RE/MAX Hallmark Realty Group
8 Twinleaf Crescent
Adjala-Tosorontio, Ontario
This Luxury Brand New Home 4373 sqft seems like it offers a lot of space and luxurious features. The 10ft ceilings on Main & 2nd Both floors and hardwood floors throughout the main and second floors hallway, must give it an open and elegant feel. The large kitchen with a breakfast bar, servery, and walk-in pantry is perfect for hosting or family time. The upstairs layout with the primary bedroom's sitting room and impressive ensuite and closets must make it feel like a true retreat. And the three-car garage layout with separate entrances is a nice touch for extra. Pie Shape comes with,72.49ft. x 114.91ft. x 33.93ft. x12.59ft. x 12.59ft. x 137.81ft. (id:55093)
RE/MAX Gold Realty Inc.
18 Kawana Road
Brampton, Ontario
4 BEDS AND 4 FULL WASHROOM ON 2nd FLOOR!! Welcome to this meticulously maintained detached home in the prestigious Bram West community of Brampton. Situated on a quiet street with no sidewalk and a rare large pie-shaped lot, this home offers over 2,500 sqft of beautifully designed living space and has been cared for with pride by the original owners. Step inside through the double door entry into a spacious, sun-filled foyer and enjoy the bright, open-concept main floor featuring 9-ft ceilings, hardwood flooring, pot lights throughout, and an ideal layout for both everyday living and entertaining. The large living and dining area flows into an inviting family room with a cozy gas fireplace, and a bright breakfast area overlooking the expansive backyard. The chefs kitchen is equipped with granite countertops, upgraded cabinetry, new stainless steel appliances, and ample storage. All five bathrooms in the home are fully upgraded with granite countertops, and the home offers six total closets, including a spacious walk-in closet. Upstairs, youll find four generously sized bedrooms, each with its own private ensuite bathrooma rare and luxurious featureas well as a versatile den, perfect for a home office, study area, or additional sitting space.The builder-provided separate side entrance leads to a bright, open basement with excellent income potential or in-law suite capability. Additional highlights include proximity to top-rated schools, Highways 401 & 407, parks, shopping, and the future world-class community centre opening in 2026. Plus, the home is minutes from the local fire station, offering an added level of safety and peace of mind.This is a rare opportunity to own a truly exceptional home in one of Bramptons most desirable neighbourhoods. Dont miss out! (id:55093)
RE/MAX Real Estate Centre Inc.
2305 - 56 Annie Craig Drive
Toronto, Ontario
Lago At The Waterfront By Mattamy. 714 Sqft Plus 295 Sqft Wrap Around Balcony With Breathtaking Panoramic Views Of Lake Ontario & Downtown Toronto.This Gorgeous 2 Bedrooms, 2 Full Bathrooms Corner Unit Has A Modern Kitchen With Premium Ss Appliances, Floor To Ceiling Windows With Custom Blinds, Carpet free Laminated Floor Throughout. Street Car Access At Door Steps, Food Superstores Are Close By, Adjacent To The Qew, Gardiner Expwy, High Park, Sherway Garden Mall. Pearson Int'l Airport & Toronto Island Airport are just a small drive away. LOTS of natural light. Modern Finishes with a stylish Kitchen Island. Spectacular Building Amenities Like: Indoor Pool, Gym, Party Room, Guest Suites, 24 Hour Concierge, And Much More!! Steps To The Lake, Parks, Hiking/Cycling Trails, Transit And Major Highways. Minutes To Downtown, Steps To Shopping, Dining, Trails, Parks, Lake. Spectacular City & Lake View!! The Unit is freshly Painted. Some inside pictures are Old. (id:55093)
Estate #1 Realty Services Inc.
0 Longwood Road
Southwest Middlesex, Ontario
App. 25 acres of low density development land (out of which app 5acres attributed to the municipality for roadways), is available for sale in Wardsville (between London and Sarnia) Ontario. Variety of uses including low to high density residential development. Full service is available in the area surrounding to the property. Seller has a plan to develop 55 single family detached residential dwellings. (id:55093)
Royal LePage Ignite Realty
24 - 3202 Vivian Line
Stratford, Ontario
Looking for brand new, easy living with a great location? This condo is for you! This 2 bedroom, 1 bathroom condo unit is built to impress. Lots of natural light throughout the unit, great patio space, one parking spot and all appliances, hot water heater and softener included. Let the condo corporation take care of all the outdoor maintenance, while you enjoy the easy life! Located on the outskirts of town, close to Stratford Country Club, an easy walk to parks and Theatre and quick access for commuters. *photos are of model unit 35 as this unit is currently under construction* This 2nd floor end unit is sure to impress with it's fantastic view of the neighbouring farm land to the North! (id:55093)
Sutton Group - First Choice Realty Ltd.
30 - 3202 Vivian Line
Stratford, Ontario
Looking for brand new, easy living with a great location? This condo is for you! This 2 bedroom, 2 bathroom loft condo unit is built to impress. Lots of natural light throughout the unit, great patio space, one parking spot and all appliances, hot water heater and softener included. Let the condo corporation take care of all the outdoor maintenance, while you enjoy the easy life! Located on the outskirts of town, close to Stratford Country Club, an easy walk to parks and Theatre and quick access for commuters. *photos are of model unit 35 as this unit is currently under construction* (id:55093)
Sutton Group - First Choice Realty Ltd.
48 Water Street
Scugog, Ontario
Prime retail space just steps from the waterfront, ideal for businesses looking to thrive in a high-traffic, tourist-friendly location. This sought-after area is known for its strong community support, regular downtown events, farmers markets, and festivalsdriving consistent foot traffic. Excellent exposure and visibility, with ample parking available for customers. Conveniently located with easy access to Durham Region and the GTA, offering strong growth potential. Net Rent - $1950.00/month + TMI- $1172.73/month + HST + Hydro (id:55093)
Keller Williams Energy Real Estate
566 Albert St W
Sault Ste. Marie, Ontario
Turnkey Duplex Investment Opportunity! Discover a newly renovated, income-generating duplex offering an impressive $3,300/month in gross rental income. This solid brick property features two fully self-contained units, each with separate laundry and separate electric meters. The main floor unit offers 3 bedrooms and is currently rented for $1,700/month, while the upper unit boasts 4 bedrooms and rents for $1,600/month. Recent upgrades include an expanded driveway and backyard area, providing additional parking. Situated in an up-and-coming area with strong rental demand. Turnkey, fully tenanted, and ready to generate income from day one. Don't miss this opportunity to secure a cash-flowing property in a growing area, call for your showing today! (id:55093)
Century 21 Choice Realty Inc.
650b Sunset Beach Rd
Huron Shores, Ontario
Escape to an all season retreat on the shores of beautiful Bright Lake. This is a completely finished and extensively renovated cottage on a municipal maintained road, offering stunning westerly views, relax in comfort on your newer wrap around deck watching the sunset over the lake. Open concept with a warm natural charm, pine floors and walls. Large entrance mud room is perfect for storing your gear after lake adventures. All finishings are top of the line, beautiful custom kitchen, Large shed/ workshop. Heat pump offers heat & AC and is flush on the ceiling, blown insulation with R58 Value, upgraded construction to 2x6, 200 amp, 2000 gallon holding tank, spray foam insulation under, fresh gravel drive, main fl laundry, peaceful year round Residence or your vaca getaway! (id:55093)
Exit Realty True North
200 Klager Avenue
Pelham, Ontario
Welcome to 200 Klager Ave a breathtaking 2005 sq ft freehold corner unit townhome. As soon as you finish admiring the stunning modern architecture finished in brick & stucco step inside to enjoy the incredible level of luxury only Rinaldi Homes can offer. The main floor living space offers 9 ft ceilings with 8 ft doors, gleaming engineered hardwood floors, pot lights throughout, custom window coverings, a luxurious kitchen with soft close doors/drawers & cabinets to the ceiling, quartz countertops, a panelled fridge & dishwasher, 30" gas stove & a servery/walk-in pantry, a spacious living room, large dining room, a 2 piece bathroom and sliding door access to a gorgeous covered deck complete with composite TREX deck boards, privacy wall and Probilt aluminum railing with tempered glass panels. The second floor offers a loft area (with engineered hardwood flooring), a full 5 piece bathroom with quartz countertop, separate laundry room with front loading machines, a serene primary bedroom suite complete with its own private 4 piece ensuite bathroom (including a quartz countertop, tiled shower with frameless glass) & a large walk-in closet with custom closet organizer, and 2 large additional bedrooms (front bedroom includes a walk in closet). Smooth drywall ceilings in all finished areas. Triple glazed windows are standard in all above grade rooms. The basement features a deeper 8'4" pour, vinyl plank flooring, a 4th bedroom, 3pc bathroom and a Rec Room. 13 seer central air conditioning unit and flow through humidifier on the forced air gas furnace included. Sod, interlock brick walkway & driveways, front landscaping included. Located across the street from the future neighbourhood park. Only a short walk to downtown, shopping, restaurants & the Steve Bauer Trail. Easy access to world class golf, vineyards, the QEW & 406. 30 Day closing available - Buyer agrees to accept builder selected interior and exterior finishes. As low as 2.99% financing available - See Sales Re (id:55093)
Royal LePage NRC Realty
151 G Port Robinson Road
Pelham, Ontario
Rinaldi Homes welcomes you to the Fonthill Abbey. Ride in your private elevator to experience all 4 floors of these beautiful units. On the ground floor you will find a spacious foyer, a bedroom, 3pc bathroom & access to the attached 2 car garage. Travel up the stunning oak, open riser staircase to arrive at the second floor that offers 9' ceilings, a large living room with pot lighting & 77" fireplace, a dining room, a gourmet kitchen (with 2.5" thick quartz counters, pot lights, under cabinet lights, backsplash, fridge water line, gas & electric hookups for stove), a servery, walk in pantry and a 2pc bathroom. Full Fisher Paykel & Electrolux appliance package included. Off the kitchen you will find the incredible 20'4"x7'9" balcony above the garage (with frosted glass and masonry privacy features between units & a retractable awning). The third floor offers a serene primary bedroom suite with walk-in closet & luxury 5 pc ensuite bathroom (including quartz counters on vanity and a breathtaking glass & tile shower), laundry, 4pc bathroom and the 2nd bedroom. Remote controlled Hunter Douglas window coverings included. Finished basement offers luxury vinyl plank flooring and a spacious storage area. Exquisite engineered hardwood flooring & 12"x24" tiles adorn all above grade rooms (carpet on basement stairs). Smooth drywall ceilings in finished areas. Elevator maintenance included for 5 years. Smart home system with security features. Sod, interlock walkways & driveways (4 car parking at each unit between garage & driveway) and landscaping included. Only a short walk to downtown Fonthill, shopping, restaurants & the Steve Bauer Trail. Easy access to world class golf, vineyards, the QEW & 406. $280/month condo fee includes water and grounds maintenance. Forget being overwhelmed by potential upgrades, the luxury you've been dreaming about is standard at the Fonthill Abbey! 2.99% mortgage financing available for 2 year term. Contact sales representative for details (id:55093)
Royal LePage NRC Realty
186 Klager Avenue
Pelham, Ontario
Rinaldi Homes is proud to present the Townhouse Collection @ Willow Ridge. Welcome to 186 Klager Ave a breathtaking 2005 sq ft freehold corner unit townhome. As soon as you finish admiring the stunning modern architecture finished in brick & stucco step inside to enjoy the incredible level of luxury only Rinaldi Homes can offer. The main floor living space offers 9 ft ceilings with 8 ft doors, gleaming engineered hardwood floors, a luxurious kitchen with soft close doors/drawers, your choice of granite or quartz countertops and both a servery and walk-in pantry, a spacious living room, large dining room, a 2 piece bathroom and sliding door access to a gorgeous covered deck complete with composite TREX deck boards, privacy wall and Probilt aluminum railing with tempered glass panels. The second floor offers a loft area (with engineered hardwood flooring), a full 5 piece bathroom, separate laundry room, a serene primary bedroom suite complete with its own private 4 piece ensuite bathroom (including a tiled shower with frameless glass) & a large walk-in closet, and 2 large additional bedrooms (front bedroom includes a walk in closet). Smooth drywall ceilings in all finished areas. Energy efficient triple glazed windows are standard in all above grade rooms. The homes basement features a deeper 84 pour which allows for extra headroom when you create the recreation room of your dreams. Staying comfortable in all seasons is easy thanks to the equipped 13 seer central air conditioning unit and flow through humidifier on the forced air gas furnace. Sod, interlock brick walkway & driveways, front landscaping included. Located across the street from the future neighbourhood park. Only a short walk to downtown Fonthill, shopping, restaurants & the Steve Bauer Trail. Easy access to world class golf, vineyards, the QEW & 406. $75,000 discount has been applied to listed price limited time promotion Dont delay! (id:55093)
Royal LePage NRC Realty






