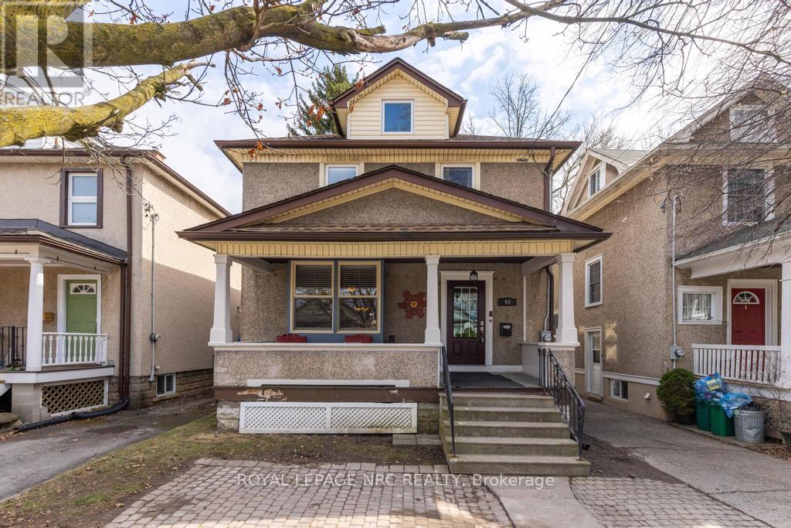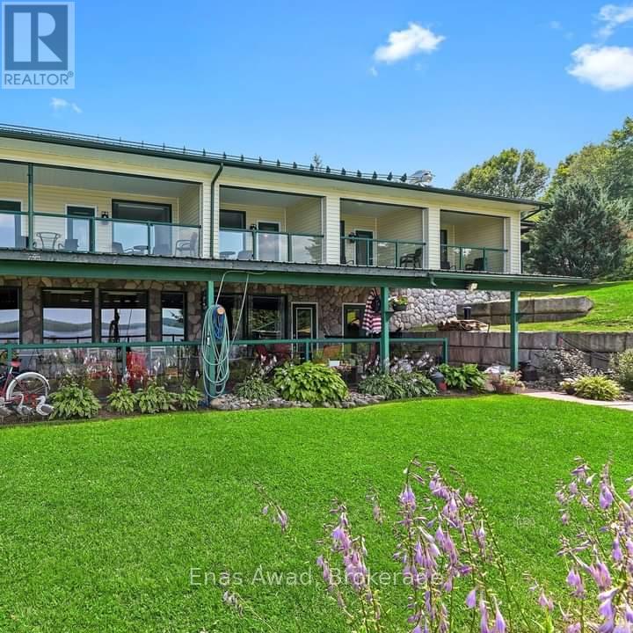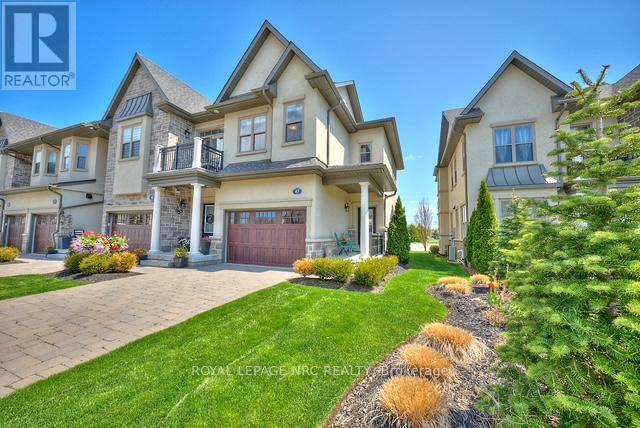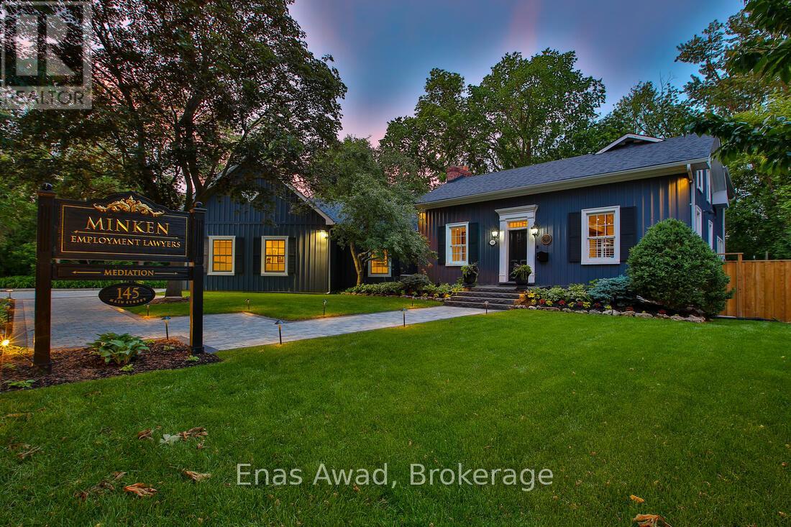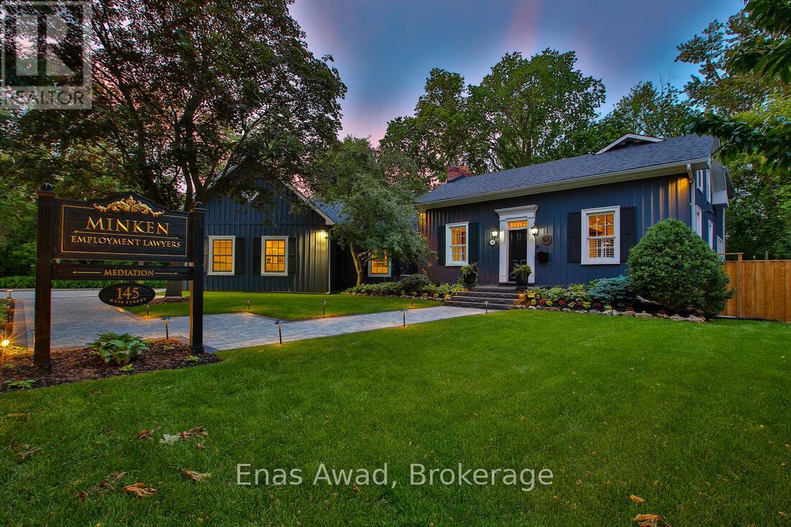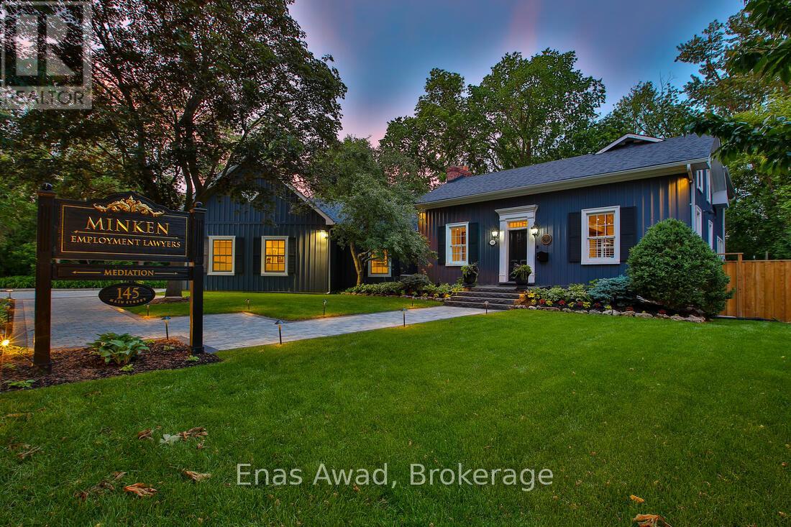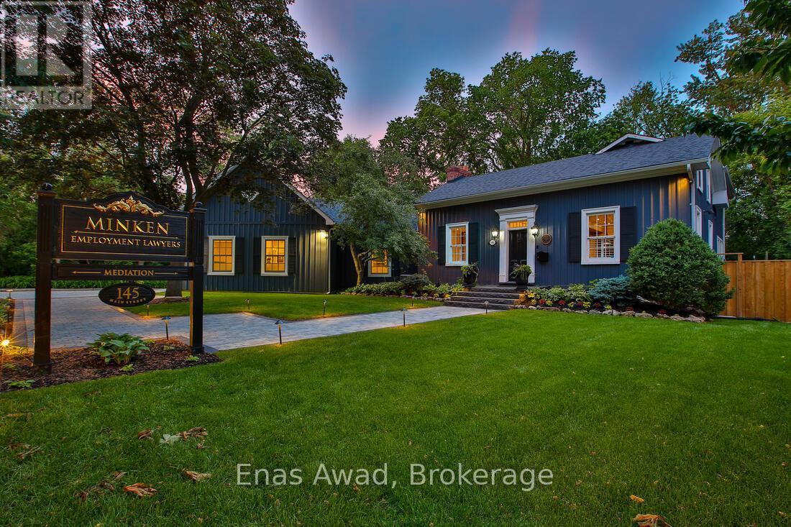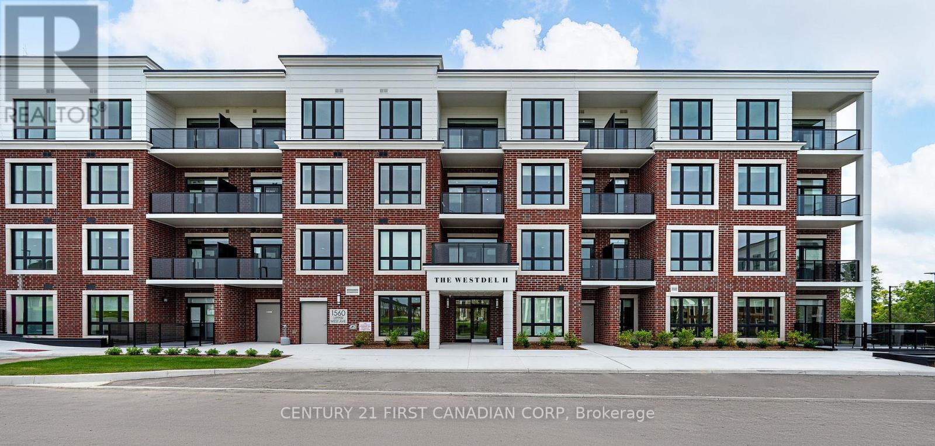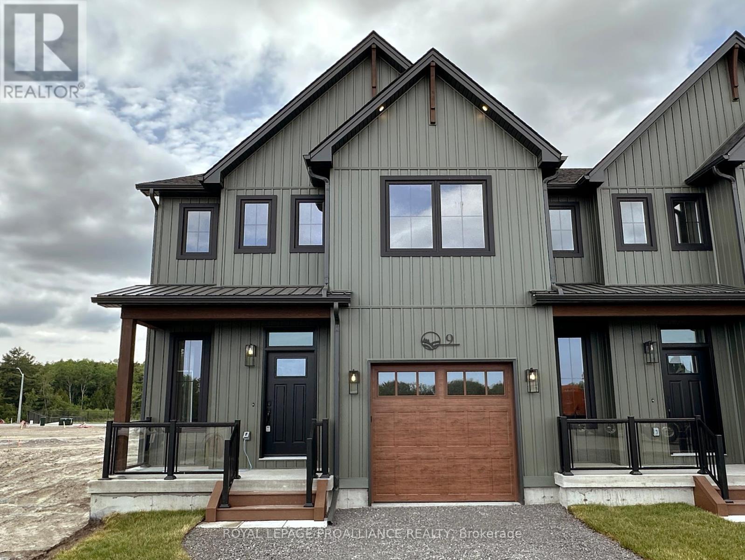94 Chaplin Avenue
St. Catharines, Ontario
Some homes have a way of wrapping you in warmth the moment you step inside, and this is one of them! Large windows invite in natural light, while exposed brick and original trim add to the home's undeniable charm. Throughout the day, stained glass windows cast shifting patterns of colour, bringing even more character to the space. From the foyer, high ceilings and natural light set the tone, leading to the living room where a gas fireplace flickers softly, perfect for cozy evenings and good company. Just beyond, the dining room is the heart of the home, a place where meals are shared and memories are made. It opens to the family room, another inviting space with its own fireplace, ideal for unwinding or quiet conversation. The spacious kitchen is a dream with stainless steel appliances and generous storage including space for a convenient coffee corner! Upstairs, the primary suite is a true sanctuary with large windows, room for a sitting area, and an ensuite with a deep soaking tub and extra storage space. Two additional bedrooms are provided for comfort and relaxation, while the nearby three-piece bath, designed with soft teals and whites, adds a refreshing coastal vibe to this level. At the top of the house, the attic has been transformed into a loft with skylights, perfect for a home office, studio, playroom, or cozy hideaway. Below, the basement features a large three-piece bathroom with a laundry area, while the unfinished space holds potential for a gym, rec room, or in-law suite. Outside, the backyard is a peaceful escape with mature trees and a spacious deck for morning coffee or summer dinners. Located in a vibrant downtown St. Catharines neighbourhood, this home offers the best of both worlds: city life at your doorstep and a quiet residential pocket to retreat to. If you've been searching for a home with timeless character, modern comfort, and a warmth that lingers long after you arrive, you've just found it! Note: 2x furnaces, 2x 100amp panels (id:55093)
Royal LePage NRC Realty
188 Village Street
Hastings Highlands, Ontario
Resort Property on Baptiste Lake.6 Beautiful Furnished Apartments This property has enormous potential for increased income, or owner/occupied resort home.Currently the top 4 units are rented short-term vacation rentals.Large Lower walk-out rented to quiet, long-term tenants.Rear lower unit rented long-term to on-site Maintenance Manager.2 docks, with infrastructure in place for 2 additional docks.Many water-access cottagers on lake, potential for renting dock space for them.3- 1 Bedroom Units, all with decks with glass railings with beautiful lake views.Units have a murphy bed for additional 2 guests.1- 2 Bedroom Unit with open concept kitchen/dining/living area. Lake-front views off two upper decks, one off the Master Bedroom. Also has murphy bed for sleeping up to 6-8 with pullout couch.Beautiful grounds, flower beds, bbq area, and firepits overlooking the lake.Perfect for swimming and water activities.Paved parking, year-round paved road access.10 minute drive from Bancroft, with LCBO, Canadian Tire and several grocery stores.Sunsets across the lake are incredible.Snowmobile trail access all winter to groomed trail system.Great fishing and boating.Public boat launch adjacent to property, easy access to the lake.New owner could potentially live in the large unit and continue to rent the other units.Whole home propane generator.New large hot tub with lake views.2 car attached garage.Gas heat and air conditioning in all units.The Large Lower walk-out apartment was a well-performing restaurant in the past, can easily be converted back to a restaurant from an apartment -Asking $2,999,999 (id:55093)
Enas Awad
43 Aberdeen Lane S
Niagara-On-The-Lake, Ontario
Welcome home to this impressive end unit in St. Andrews Glen. This stunning two bedroom condo townhome in the heart of Niagara on the Lake offers carefree living at it's best with next to no maintenance worries. This enables you to enjoy the lifestyle NOTL has to offer. This neighbourhood is steps away from trails, walking paths, community centre, shops etc. Whatever your interests; golfing, hiking, biking, walking, shopping, wining, dining you're surrounded by it all. This well appointed townhome features an open concept main floor with walk out. The upper level glows with 2 beds/2 baths one of which is a large primary bedroom with ensuite, large walk in closet and in-suite laundry closet with full sized washer and dryer for optimal convenience. Enjoy as the sun shines into the 2nd floor open area sitting room. The perfect retreat away from the main floor. If more living space is required, feel free to finish the unspoiled recreation room in the lower level. This charming property is the ideal haven to call home. (id:55093)
Royal LePage NRC Realty
145 Main Street
Markham, Ontario
One of a Kind Fully Renovated with High End Finishings, Windows (2014/2019), 2 Story Historical Landmark (Circa.1835), 2005 Addition, Zoned HMS/01-Residential/Commercial include Retail, Office/Business, Restaurant or Live/Work from Home, 1 of Only a Few Buildings on Main Street Unionville that Permits Business/Professional Offices also on Main Floor, New Interior except for Preserved Historical Features, Plaster Crown Moldings, High Baseboards, Oak Staircase, New Insulation, Over 1/2 Acre. Backing Onto Beautiful Greenspace/Bruce Creek, Paradise Ravine Setting with Entertainment Deck, Approx. 3513 sq ft. plus Finished Basement, Full Internet Wiring with Business Grade Fiber, Full CAT5/6 Internet Wiring, Sound System with Controls/Speakers, Security System, 2 Gas Furnaces, 2 Air Conditioners, HRV, 2 Electrical Panels, 200 Amp, 2 Humidifiers, 121 LED Pot Lights, 20 LED Track Lights, Professional Landscaping, Private Parking Lot for approx. 8 autos, Potential for 2 Separate Businesses. Currently Used by High End Boutique Law Firm. Steps to Toogood Pond, Varley Art Gallery, Year-Round Celebrations, Restaurants, Coffee Shops, York University. Elegant Bright Reception Room, LED Spotlights for Wall Signage. Professional High End Boardroom, Linear Electric Fireplace in Granite Wall. Beautiful Large Library,16 Ceiling, 6 Wide Dark Oak Ceiling Beams, Heated Italian Porcelain Flooring, Custom Double Solid Oak French Doors, French Brass Handles & 7 Hinges, Projection Camera, Full Wall of Windows With View of Greenspace. 2 Large Bright Working Areas. Room for Multiple Workstations, 18 Sloped Ceiling with Skylight, Sliding Door Walkout to Large Deck. 5 Bright Spacious Offices/Rooms - 2nd Floor Office with Sliding Door Walkout to Balcony. Kitchen Stainless Steel Countertop/Sink, Tile Backsplash, Under Cabinet & Ceiling LED Lighting. 2 Washrooms Vanity with Granite Countertops, Toto Toilets. Closet/Storage Room. Spacious Basement IT, Room Storage, 2 Furnace Rooms. (id:55093)
Enas Awad
145 Main Street
Markham, Ontario
One of a Kind Fully Renovated with High End Finishings, Windows (2014/2019), 2 Story Historical Landmark (Circa.1835), 2005 Addition, Zoned HMS/01-Residential/Commercial include Retail, Office/Business, Restaurant or Live/Work from Home, 1 of Only a Few Buildings on Main Street Unionville that Permits Business/Professional Offices also on Main Floor, New Interior except for Preserved Historical Features, Plaster Crown Moldings, High Baseboards, Oak Staircase, New Insulation, Over 1/2 Acre. Backing Onto Beautiful Greenspace/Bruce Creek, Paradise Ravine Setting with Entertainment Deck, Approx. 3513 sq ft. plus Finished Basement, Full Internet Wiring with Business Grade Fiber, Full CAT5/6 Internet Wiring, Sound System with Controls/Speakers, Security System, 2 Gas Furnaces, 2 Air Conditioners, HRV, 2 Electrical Panels, 200 Amp, 2 Humidifiers, 121 LED Pot Lights, 20 LED Track Lights, Professional Landscaping, Private Parking Lot for approx. 8 autos, Potential for 2 Separate Businesses. Currently Used by High End Boutique Law Firm. Steps to Toogood Pond, Varley Art Gallery, Year-Round Celebrations, Restaurants, Coffee Shops, York University. Elegant Bright Reception Room, LED Spotlights for Wall Signage. Professional High End Boardroom, Linear Electric Fireplace in Granite Wall. Beautiful Large Library,16 Ceiling, 6 Wide Dark Oak Ceiling Beams, Heated Italian Porcelain Flooring, Custom Double Solid Oak French Doors, French Brass Handles & 7 Hinges, Projection Camera, Full Wall of Windows With View of Greenspace. 2 Large Bright Working Areas. Room for Multiple Workstations, 18 Sloped Ceiling with Skylight, Sliding Door Walkout to Large Deck. 5 Bright Spacious Offices/Rooms - 2nd Floor Office with Sliding Door Walkout to Balcony. Kitchen Stainless Steel Countertop/Sink, Tile Backsplash, Under Cabinet & Ceiling LED Lighting. 2 Washrooms Vanity with Granite Countertops, Toto Toilets. Closet/Storage Room. Spacious Basement IT, Room Storage, 2 Furnace Rooms. (id:55093)
Enas Awad
145 Main Street
Markham, Ontario
One of a Kind Fully Renovated with High End Finishings, Windows (2014/2019), 2 Story Historical Landmark (Circa.1835), 2005 Addition, Zoned HMS/01-Residential/Commercial include Retail, Office/Business, Restaurant or Live/Work from Home, 1 of Only a Few Buildings on Main Street Unionville that Permits Business/Professional Offices also on Main Floor, New Interior except for Preserved Historical Features, Plaster Crown Moldings, High Baseboards, Oak Staircase, New Insulation, Over 1/2 Acre. Backing Onto Beautiful Greenspace/Bruce Creek, Paradise Ravine Setting with Entertainment Deck, Approx. 3513 sq ft. plus Finished Basement, Full Internet Wiring with Business Grade Fiber, Full CAT5/6 Internet Wiring, Sound System with Controls/Speakers, Security System, 2 Gas Furnaces, 2 Air Conditioners, HRV, 2 Electrical Panels, 200 Amp, 2 Humidifiers, 121 LED Pot Lights, 20 LED Track Lights, Professional Landscaping, Private Parking Lot for approx. 8 autos, Potential for 2 Separate Businesses. Currently Used by High End Boutique Law Firm. Steps to Toogood Pond, Varley Art Gallery, Year-Round Celebrations, Restaurants, Coffee Shops, York University. Elegant Bright Reception Room, LED Spotlights for Wall Signage. Professional High End Boardroom, Linear Electric Fireplace in Granite Wall. Beautiful Large Library,16 Ceiling, 6 Wide Dark Oak Ceiling Beams, Heated Italian Porcelain Flooring, Custom Double Solid Oak French Doors, French Brass Handles & 7 Hinges, Projection Camera, Full Wall of Windows With View of Greenspace. 2 Large Bright Working Areas. Room for Multiple Workstations, 18 Sloped Ceiling with Skylight, Sliding Door Walkout to Large Deck. 5 Bright Spacious Offices/Rooms - 2nd Floor Office with Sliding Door Walkout to Balcony. Kitchen Stainless Steel Countertop/Sink, Tile Backsplash, Under Cabinet & Ceiling LED Lighting. 2 Washrooms Vanity with Granite Countertops, Toto Toilets. Closet/Storage Room. Spacious Basement IT, Room Storage, 2 Furnace Rooms. (id:55093)
Enas Awad
145 Main Street
Markham, Ontario
One of a Kind Fully Renovated with High End Finishings, Windows (2014/2019), 2 Story Historical Landmark (Circa.1835), 2005 Addition, Zoned HMS/01-Residential/Commercial include Retail, Office/Business, Restaurant or Live/Work from Home, 1 of Only a Few Buildings on Main Street Unionville that Permits Business/Professional Offices also on Main Floor, New Interior except for Preserved Historical Features, Plaster Crown Moldings, High Baseboards, Oak Staircase, New Insulation, Over 1/2 Acre. Backing Onto Beautiful Greenspace/Bruce Creek, Paradise Ravine Setting with Entertainment Deck, Approx. 3513 sq ft. plus Finished Basement, Full Internet Wiring with Business Grade Fiber, Full CAT5/6 Internet Wiring, Sound System with Controls/Speakers, Security System, 2 Gas Furnaces, 2 Air Conditioners, HRV, 2 Electrical Panels, 200 Amp, 2 Humidifiers, 121 LED Pot Lights, 20 LED Track Lights, Professional Landscaping, Private Parking Lot for approx. 8 autos, Potential for 2 Separate Businesses. Currently Used by High End Boutique Law Firm. Steps to Toogood Pond, Varley Art Gallery, Year-Round Celebrations, Restaurants, Coffee Shops, York University. Elegant Bright Reception Room, LED Spotlights for Wall Signage. Professional High End Boardroom, Linear Electric Fireplace in Granite Wall. Beautiful Large Library,16 Ceiling, 6 Wide Dark Oak Ceiling Beams, Heated Italian Porcelain Flooring, Custom Double Solid Oak French Doors, French Brass Handles & 7 Hinges, Projection Camera, Full Wall of Windows With View of Greenspace. 2 Large Bright Working Areas. Room for Multiple Workstations, 18 Sloped Ceiling with Skylight, Sliding Door Walkout to Large Deck. 5 Bright Spacious Offices/Rooms - 2nd Floor Office with Sliding Door Walkout to Balcony. Kitchen Stainless Steel Countertop/Sink, Tile Backsplash, Under Cabinet & Ceiling LED Lighting. 2 Washrooms Vanity with Granite Countertops, Toto Toilets. Closet/Storage Room. Spacious Basement IT, Room Storage, 2 Furnace Rooms. (id:55093)
Enas Awad
1907 Fountain Grass Drive
London South, Ontario
Welcome to 1907 Fountain Grass Drive where style, space, and location come together beautifully. This impressive contemporary 3-bedroom, 2.5-bathroom home is thoughtfully designed for both everyday comfort and effortless entertaining. Step inside to find a bright, open-concept main floor featuring a chefs kitchen with an oversized island, pantry, stainless steel appliances, and ample cabinet space. The large dining area is perfect for hosting family dinners or casual get-togethers and flows seamlessly into the spacious living room, creating a warm and inviting atmosphere. Upstairs, you'll discover three generously sized bedrooms, including a stunning primary retreat complete with a dreamy ensuite featuring a double vanity, glass shower, and a massive walk-in closet. A convenient second-floor laundry room and additional full bath add to the homes functional layout. Located in the heart of Riverbend, just minutes from West 5 one of London's most vibrant, forward-thinking communities this home is perfectly positioned close to gyms, restaurants, shops, trails, and top-rated schools. Whether you're looking to enjoy nearby amenities or unwind at home in style, this property offers the best of both worlds. Don't miss your chance to make this modern, move-in-ready home your own! (id:55093)
Century 21 First Canadian Corp
213 - 1560 Upper West Avenue
London South, Ontario
Welcome to this stunning 2-bedroom condo in one of the city's most prestigious buildings - The Westdel II Condominiums by Tricar! With a 4 storey Red Brick façade, this condominium has great curb appeal. With only 54 units, this condo fosters a strong sense of community, offering a welcoming and friendly environment while maintaining exclusivity and privacy. Located on the edge of the desirable Warbler Woods neighbourhood, this building is ideally located close to shops, dining, green space, and just steps from the Trails of Warbler Woods. Designed for comfort and style, this unit features high-end finishes throughout, including elegant hardwood flooring, custom Barzotti cabinetry, and quartz countertops. The spa like bathrooms are well appointed with a glass shower, Kohler fixtures, and jetted tub. The large private terrace sets this condo apart from the others. It's perfect for a morning coffee or evening relaxation, offering peaceful views of the quiet neighbourhood. Exclusive, upscale amenities include a fitness center, theatre room, guest suite, and an expansive lounge with wet bar, and a big screen tv. Outdoors, there is an outdoor terrace and 2 pickle ball courts. Schedule your private showing today and experience luxury condo living at its finest! This is a model suite - open Tuesdays - Saturdays 12-4pm, or by private appointment. (id:55093)
Century 21 First Canadian Corp
170 Longview Island
Beckwith, Ontario
Have you ever dreamed of owning a cottage, a retreat where you can host fabulous summer get-togethers for family and friends? Create your very own legacy for your family and let the multi-generational memories begin... this summer! Imagine swimming and kayaking on this beautiful lake.... This is more than just a "cottage", it is an oasis. Situated on Mississippi Lake, 10 minutes from Carleton Place, is this stunning 2 bedroom summer home. A deeded launch area (just off of 9th Line Road, # 2862) is where you can park your vehicle, go to your boat slip and take a 2 minute boat ride to Longview Island, where this cottage is one of only eight on the island. This residence is pristine, and even provides an additional bedroom in a bunkhouse for additional guests. A beautiful front deck overlooks the lake and will be the spot you undoubtedly choose to sit and enjoy both the warmth of the morning sun and your first cup of coffee. The interior is meticulous. An open concept kitchen-living room offers a significant amount of space which hosts a cozy wood burning stove for the chilly times, a decent amount of cupboards, a breakfast nook w/stools. Also featured is a 3 pc. bathroom, a large family room-dining room (just off of the kitchen). A back deck will be another favourite haunt you will land on, as the summer sun shifts throughout the day, or perhaps the gazebo ?? SO many features. Let's not forget the firepit too! Other mentionables would be an additional storage shed AND the bunkhouse that is divided into two - offering a workplace-shed and additional sleeping quarters and raised flower beds. There is an association fee of $200 per year to maintain the parking & launch area (maintenance and snow removal). Centrally located only 20 minutes from Ottawa. (id:55093)
Royal LePage Proalliance Realty
9 Hollingsworth Street
Cramahe, Ontario
OPEN HOUSE - Check in at Eastfields Model Home 60 Willowbrook St, Colborne. Introducing the Carsten model, a stunning modern farmhouse-style townhome located in the picturesque new community of Eastfields. This home features 3 bedrooms and 2.5 bathrooms, offering a perfect blend of contemporary elegance and rustic charm. The main level boasts a spacious open concept living, kitchen, and dining area, ideal for entertaining and everyday living. Step outside to a private back deck, perfect for relaxing and enjoying the outdoors with privacy from your neighbours. The upper level is home to a large primary bedroom with a generous walk-in closet and a luxurious 4-pc ensuite bathroom. 2 additional bedrooms provide ample space and comfort, with a shared bathroom conveniently located nearby. The upper level also includes a laundry area for added convenience. Additionally, the Carsten model offers a roughed-in elevator, enhancing accessibility and ease of living. Nestled in the serene and welcoming community of Colborne and built by prestigious local builder Fidelity Homes. This home comes packed with quality finishes including: Maintenance-free, Energy Star-rated Northstar vinyl windows with Low-E-Argon glass; 9-foot smooth ceilings on the main floor;Designer Logan interior doors with sleek black Weiser hardware; Craftsman-style trim package with 5 1/2 baseboards and elegant casings around windows and doors;Premium cabinetry; Quality vinyl plank flooring; Moen matte black water-efficient faucets in all bathrooms; Stylish, designer light fixtures throughout. Offering 7 Year TARION New Home Warranty. MOVE-IN READY! (id:55093)
Royal LePage Proalliance Realty
169 East Street
Selwyn, Ontario
WATERFRONT, PRIVACY & LOCATION, LOCATIONThis beautiful waterfront home is being offered for sale for the first time in 31 years! Offering private views across the lake on a peninsula in a quiet bay area, this property has an open concept living, kitchen and dining area that flows perfectly through sliding doors into a serene outdoor sanctuary with a hard topscreened in gazebo. The mature cedar hedges that run down both sides of the property ensure your seclusion in your lakeside haven while indoors, every day brings with it a different perspective with views of the lake from the kitchen, dining and living room. The property features 3 bedrooms (potentially a 4thbedroom, den, nursery, office or games room) and 2 full bathrooms; a large primary bedroom and second bedroom on the main floor along with a full bathroom and a third bedroom on the lower level for a variety of choices depending on your lifestyle. With some vision, there could be in-law capability with a pre-existing laundry downstairs and space for a potential kitchenette having a closet space upstairs that could potentially be converted to a main floor laundry with stackable washer and dryer. Other features include an attractive above ground pool, a private roadside yard with horseshoe pits, and an oversizeddouble garage with workbenches completing the package to accommodate the whole family and their various hobbies.Located within walking distance and just down the road fromEast Selwyn Park with a baseball diamond and public boat launch area. Less than 10 minutes to Bridgenorth and north end Peterborough with all its amenities and shopping and not much further to downtown Peterborough for entertainment and dining options. Less than 15 minutes to the Hospital. For commuters, you can hop on the highway in just about 15 minutes with easy access to Highway 115/35, approximately 60 minutes to Durham and 90 minutes to Toronto. Dont miss out on this opportunity! (id:55093)
RE/MAX Hallmark Eastern Realty

