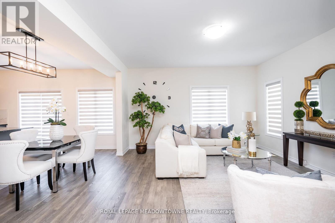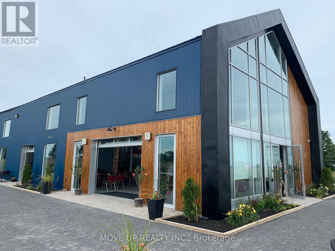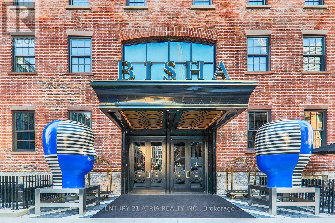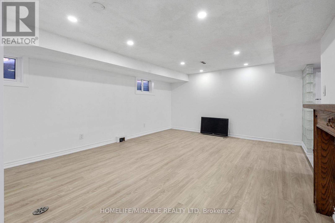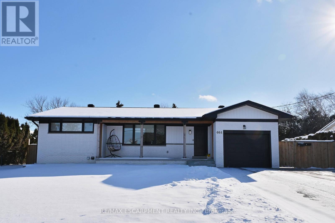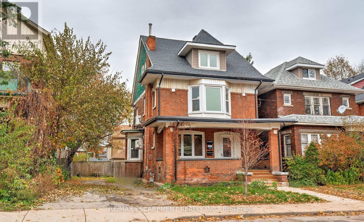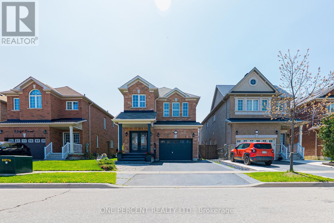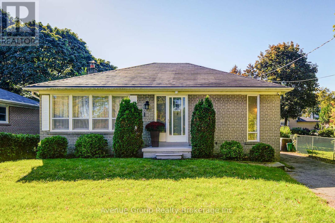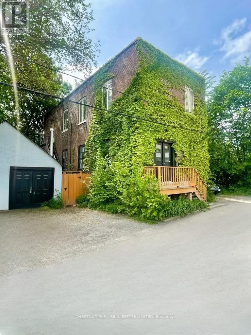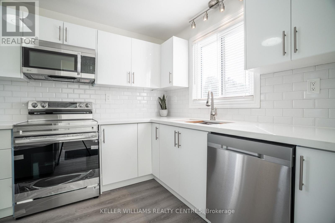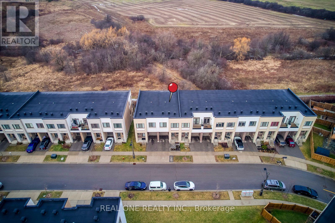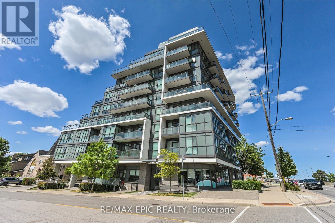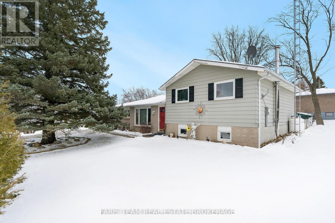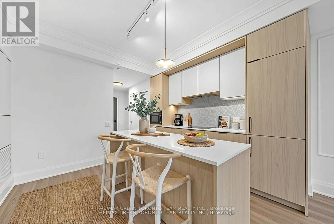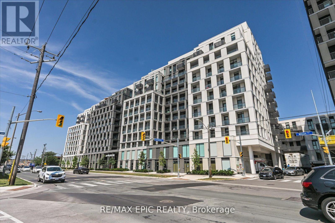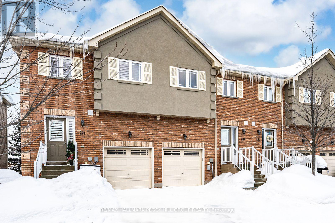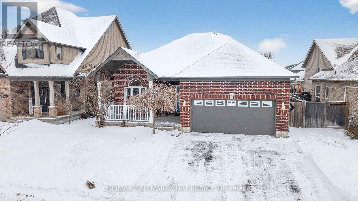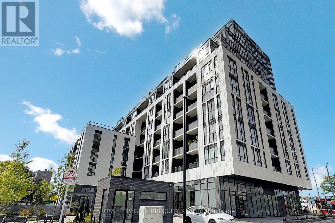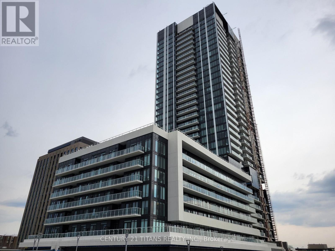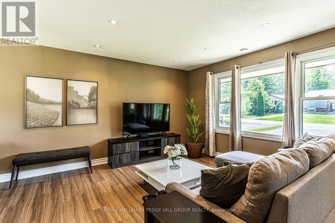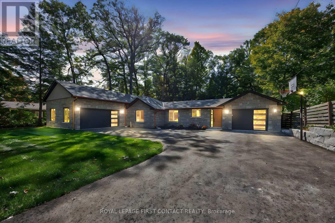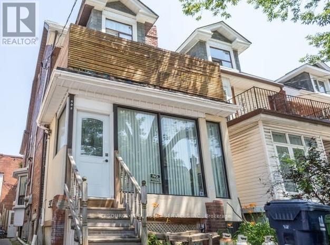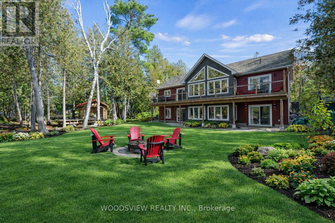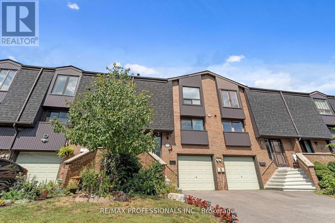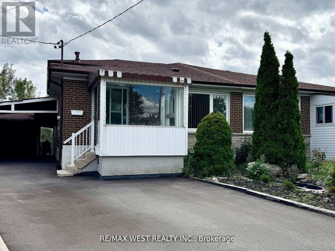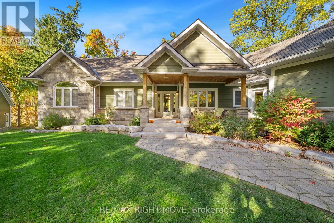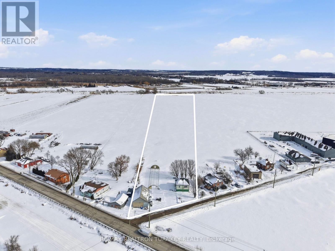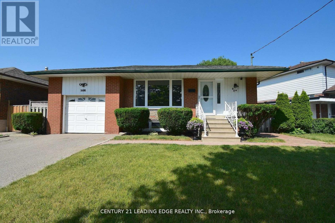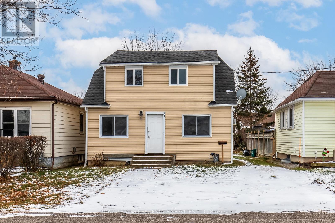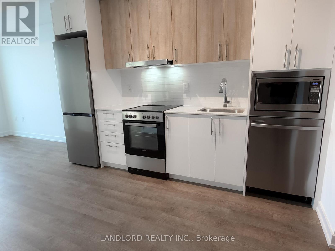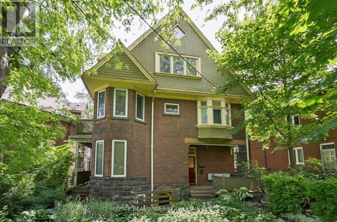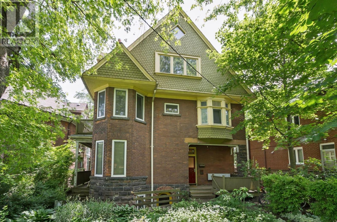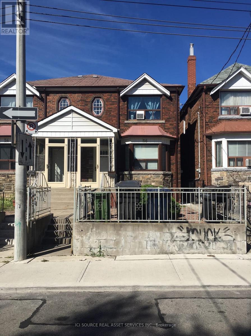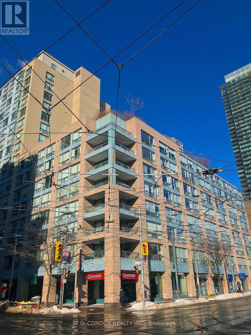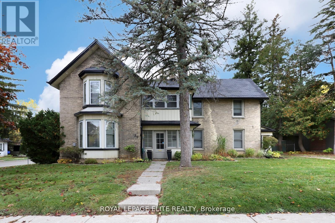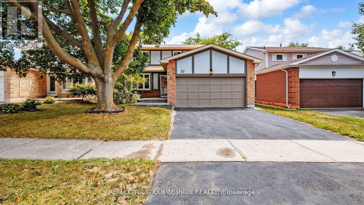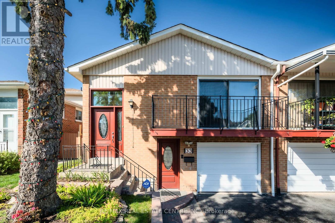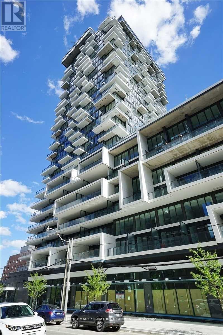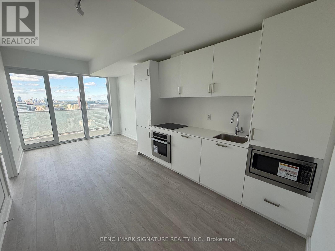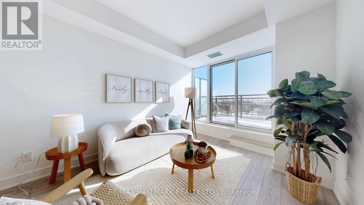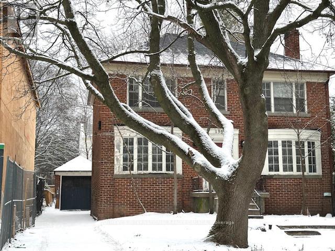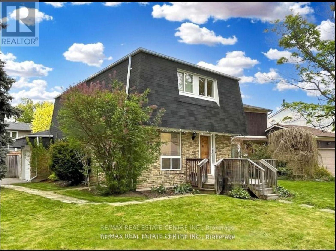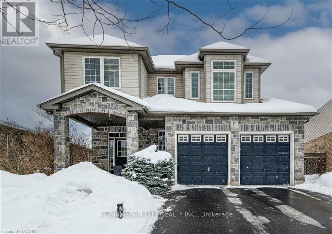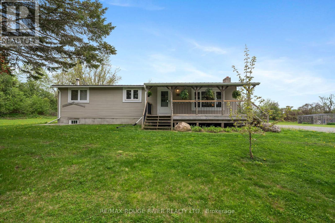16 Bethune Avenue
Welland, Ontario
Welcome to this beautiful, detached home, offering 4 generously sized bedrooms, perfect for families who love space and comfort. The primary bedroom features a walk-in closet, a private balcony to enjoy your morning coffee, and a luxurious 5-piece ensuite. Two of the bedrooms share a convenient Jack and Jill bathroom, and there's an additional full bath on the 2nd floor. The main floor has a bright, open-concept layout with large windows, engineered hardwood floors, and a spacious office/den. The kitchen is equipped with granite countertops, stainless steel appliances including a built-in microwave hood fan and dishwasher, and a large island that's great for casual meals or entertaining. Other thoughtful features include zebra blinds, a separate side entrance to the basement, and a main floor laundry room with direct access to the garage. Located in a wonderful family-friendly neighbourhood close to schools, major highways, and just a short drive to all amenities. (id:55093)
Royal LePage Meadowtowne Realty
2404 County Rd 1 Road
Prince Edward County, Ontario
Turn-Key Award-Winning Craft Distillery & 8.5-Acre Industrial Property. A unique opportunity exists to acquire a fully licensed and operational facility, including 8.5 acres of industrially zoned property in the heart of Prince Edward County. The distillery was purpose-built for high-quality, large-scale production, offering efficiency and advanced capabilities compared to typical Ontario craft distillery facilities. It features a 2,000-litre industrial-grade hybrid copper still custom-manufactured by Frilli Srl, a globally recognised manufacturer of premium industrial equipment. This production setup underpins immediate operational capacity and future scalability, allowing a strong competitive position across a wide range of price points, from craft Ultra-Premium to mass-market LCBO-distributed product ranges. The business currently holds a sizable barrel stock of ageing whisky and rum and maintains ongoing production, representing a significant appreciating asset and future revenue stream. The equipment, sourced from Italy, Europe, the USA, and Canada, supports the production of a variety of premium products. The facility's products have earned multiple international awards, including Gold, Silver, and Bronze medals at the prestigious IWSC and London Spirits Competition. This validation of quality and proven capability to craft spirits with a distinct character allows unique marketplace positioning and strong brand differentiation and development. The 3,600 sq. ft. building includes a dedicated production area, a professionally equipped kitchen, a 50-seat indoor restaurant, and mezzanine office space, alongside an adjacent patio featuring a pergola-style shade area and a fireplace. This setup, combined with an outdoor capacity approved for up to 500 visitors, makes the facility highly suitable for large events and hospitality operations. The industrial zoning allows a range of commercial uses and provides strong potential for future expansion. (id:55093)
Move Up Realty Inc.
1107 - 88 Blue Jays Way
Toronto, Ontario
Welcome To This Great Floor Plan Maximizing Every Square Inch IN THE INFAMOUS BISHA HOTEL RESIDENCE! Larger 1 Bedroom Style With Extra Wide Entrance(+1 As Per Floor Plan) Giving Loads Of Opportunity For Storage Options/Office Desk Etc. Unit Facing South With Tons Of Sunlights. Open Concept, 9 Ft High Exposed Concrete Ceiling, Spacious Living Room. Well maintained and unit will be professionally cleaned after current tenant leave. Everything Right At Your Front Door. Ttc Acess, Endless Restaurants, Theatres & Shops As Well As The Prestigious Tiff Festival, Financial District! 24 Hour Concierge, Fitness Centre, Roof Deck, Swimming Pool,Hotel Restaurants & Bars, Business Centre &Meeting Rooms, Private Residents Lounge With Catering Kitchen &Wet Bar, Rooftop Infinity Pool, Cafe, Salon, Pet Services, Housekeeping Services. (id:55093)
Century 21 Atria Realty Inc.
649 Tull Street
Strathroy-Caradoc, Ontario
Live in style, on a lot that lets you dream big! Welcome to 649 Tull Street, a spacious 2,278 sq. ft. home sitting proudly on a huge corner lot in the heart of Mount Brydges. Almost like new, this property offers a fresh, modern feel with room inside and out to fit your lifestyle. Whether you've been dreaming of a backyard pool, a workshop for your hobbies, or simply space for the kids to run free this lot makes it possible. Inside, the main floor features a bright and open layout with a kitchen offering plenty of space for cooking, entertaining, and gathering, seamlessly flowing into the dining area and cozy living room with fireplace. A versatile front den gives you the flexibility to create a home office, reading lounge, or even space for a home-based business. You'll also find a convenient powder room on this level, along with the primary suite complete with a large walk-in closet and private ensuite bathroom. Main floor laundry and smart storage add everyday convenience. Upstairs, you'll find three additional bedrooms and a full bath - perfect for family and guests. The lower level is ready for your vision, offering endless potential for a recreation room, gym, or additional living space. Outside, enjoy a double car garage and plenty of parking. Located in the welcoming community of Mount Brydges, this home blends small-town charm with modern conveniences. You're just minutes from parks, schools, local shops, sports complexes, and community trails, with quick access to London and Highway 402. (id:55093)
Royal LePage Prg Real Estate
Sutton Group - Select Realty
41 Rainbrook Close
Brampton, Ontario
Welcome to this show-stopping 2022-built executive home featuring 4+3 bedrooms, 5 bathrooms, and an exceptional 190-ft deep ravine lot-a rare find and one of the largest in the community. Boasting 2,884 sq ft above grade, plus a legal walk-out basement apartment, this home delivers space, style, and future income potential. Enjoy 9' main-floor ceilings, 9' ceilings on the second level, and 9' ceilings in the walk-out basement. A grand double-door entry leads to elegant main-floor finishes with hardwood and porcelain tile, and an airy open-concept design flooded with natural light. The custom chef's kitchen showcases stainless steel appliances, granite counters, glossy grey cabinetry, and an oversized island for gatherings. Unwind in the family room with a sleek gas fireplace and serene ravine views. Upstairs offers 4 large bedrooms and 3 full bathrooms, including a stunning primary suite with walk-in closet and a beautifully upgraded ensuite. Legal walk-out basement apartment with large windows-perfect for in-laws or rental income. Close to Schools, Plazas, Doctors office, Trails, Transit and Highways. (id:55093)
RE/MAX Gold Realty Inc.
Basement - 3081 Nawbrook Road
Mississauga, Ontario
Welcome to this sun-filled and well-maintained 2-bedroom basement apartment located in the highly desirable Applewood neighbourhood. Featuring a bright and functional layout with ample natural light, this space offers comfortable living in a quiet, family-friendly community.Enjoy the convenience of being close to top-rated schools, public transit, and major highways including the QEW and Hwy 427, making commuting effortless. Just minutes from Sherway Gardens, Cloverdale Mall, parks, and everyday amenities.Ideal for professionals, couples, or a small family seeking a clean, comfortable home in a prime Mississauga location. (id:55093)
Homelife/miracle Realty Ltd
Lower - 664 Hiawatha Boulevard
Hamilton, Ontario
LOCATION ALERT! Beautiful and fully renovated lower level unit on a tree-lined street complete with a fully fenced private side-yard! Enjoy living in the sought-after Mohawk Meadows area of Ancaster, offering three spacious bedrooms with large windows, a modern 4pc bath, and an open concept kitchen w/quartz counters, SS appliances and shaker-style cabinetry. Two cars? No problem! This unit has 2 tandem parking spots on the driveway. The quiet family friendly neighbourhood is close to nature trails, easy highway access, great schools, shops, dining and all amenities. Lots of storage and inside access to garage. (id:55093)
RE/MAX Escarpment Realty Inc.
152 Sanford Avenue S
Hamilton, Ontario
Attention Investors! Excellent opportunity with this 2.5 story triplex in the highly sought-after St. Clair/Blakely neighbourhood, just minutes from downtown. Each unit has been recently renovated and features new kitchens, bathrooms and are separately metered. Situated on a double lot, the property offers plenty of room to add a detached garage or ADU! Parking for 6+ vehicles. A new roof, new front porch, freshly painted interiors and coin laundry add even more value. Ductless A/C in each unit and new boiler system installed in 2025! All units are currently rented. Don't miss out on this opportunity to own a turnkey multi-family property with a generous Cap Rate in one of Hamilton's most desirable neighbourhoods! (id:55093)
RE/MAX Escarpment Realty Inc.
6 Duffel Crescent
Halton Hills, Ontario
Don't Look Any Further! This Is a Rare Opportunity You Won't Want to Miss! SouthWest-Facing backyard for all-day sun. This beautifully upgraded, energy-efficiency home in Georgetown is full of natural light and standout features. This Certified energy efficiency home (sticker on electrical panel)includes an HRV system in the furnace room for optimal air quality. Enjoy 9' ceilings on the main floor and a specious layout with 4 Bedrooms and 3 Bathrooms upstairs, including 2 primary bedrooms with walk-in closets. The main floor showcases elegant hardwood flooring throughout, including the kitchen, and a beautifully finished hardwood staircase that adds warmth and sophistication to the home. The basement features a separate entrance, recreational space, and a wet bar-plus, enjoy your very own soundproofed theatre room, perfect for movie nights! Upgrades worth $$$ include: Remodelled family and dining rooms, Coffered ceilings and elegant Wall Paneling, Indirect ambient lighting, Kitchen extended by 5ft, Quartz island and backsplash. The single-car garage is equipped with a car lift, allowing parking for two vehicles inside, plus parking for two more cars on the driveway-perfect for multi-vehicle households. Garage includes remote-controlled app access for added convenience and a Level 2 EV charger for fast and efficient vehicle charging. Bonus: Georgetown's municipal water source has recently transitioned from groundwater to Lake Ontario-based supply, offering improved water quality, better taste, and more consistent pressure-eliminating the need for a water softener and providing long-term peace of mind for homeowners. Situated just minutes from parks, schools, shopping, hospital, country club, golf course, and with quick highway access-perfect for commuters! This is a truly unique home that combines luxury, functionality, and an unbeatable location. Schedule your private showing today! (id:55093)
One Percent Realty Ltd.
89 - 7181 Yonge Street
Markham, Ontario
Situated at the prime intersection of Yonge Street and Steeles Avenue within the prestigious World on Yonge complex, this property offers a versatile retail and/or space within a vibrant multi-use environment. Boasting four residential towers, along with retail, restaurant, food court, office, and hotel components, this corner unit on the second floor presents an exceptional opportunity for retail or service-related businesses. Conveniently located near TTC, Viva, Highway 407, and the forthcoming subway extension. **EXTRAS** Thanks for showing, 24 hours notice for showings (id:55093)
Homelife/bayview Realty Inc.
306 Wenlock Avenue
Richmond Hill, Ontario
Beautifully maintained 3-bedroom main floor bungalow for rent on a quiet cul-de-sac court. This home offers privacy and convenience in a sought-after neighbourhood. Enjoy a long private driveway with parking for up to 6 cars, perfect for multi-vehicle households or visitors. The main floor features hardwood flooring throughout and a gourmet kitchen with quartz countertops, elegant backsplash, custom cabinetry, and stainless steel appliances. Step outside to a beautifully hedged backyard that provides a private outdoor retreat for relaxing or entertaining. Minutes to Bayview Secondary School, French Immersion and elementary schools, GO Train, transit, and shopping. Main floor only; basement is rented separately. Main floor has its own private kitchen and laundry for exclusive use. Photos taken were from when property was owner occupied. (id:55093)
Avenue Group Realty Brokerage Inc.
156 Sussex Mews
Toronto, Ontario
Nestled amongst the splendid Victorian homes of Harbord Village, tucked away on the west side of Sussex Mews, stands this Bohemian oasis. Once an industrial building from bygone era of early 1900s Toronto, this 2 storey brick edifice is now home to 3 private residences and is situated on a spectacular lot. Perfect for the empty nester, the up and comer, or the visionary developer who wants to create a laneway style, one of a kind chic, urban pied-a-terre or a collection of townhomes, 156 Sussex Mews represents a truly unique real estate investment or redevelopment opportunity in one of the most culturally diverse and vibrant areas in central Toronto. The Main Floor suite features 2 bedrooms, 1 bath, and is an airy, loft-like slice of Soho in Toronto with 10 ft + ceilings. Charming upper-level owners' suite features 2 bedrooms, 1 bath, and is a cozy space with a walkout to a private garden. Garden level suite features 1 bedroom and 1 bathroom with a working wood burning fireplace and a private walkout to a patio lounge space. The property also includes a separate stucco structure, as per the survey, previously used as an artist studio with access to the side yard. (id:55093)
Chestnut Park Real Estate Limited
18 - 29 Weymouth Street
Woolwich, Ontario
Welcome to Pine Ridge Crossing - discover our beautifully designed interior bungalow units, thoughtfully crafted by Pine Ridge Homes. Units 18-23 offer an exceptional blend of comfort, style, and modern convenience, each featuring 3 bedrooms and 3 bathrooms, along with fully finished basements for added living space. These interior units deliver impressive value with high-end finishes throughout, including quartz counters, soft-closing drawers, floor-to-ceiling custom kitchen cabinetry, and large windows that fill the home with natural light. The open-concept main floor offers a welcoming living area complete with an electric fireplace, perfect for cozy evenings at home. The main floor includes a spacious primary bedroom with a beautiful ensuite, generous closet space, and easy access to main-floor laundry. A second bedroom on the main level is ideal for guests, a home office, or a quiet den. Step outside to your covered back porch overlooking the peaceful pond, where calming sunsets become part of your everyday routine. The fully finished basement adds incredible functionality with an additional bedroom, a full bathroom, and a large family room-perfect for extended family, recreation space, or hosting guests. Enjoy maintenance-free living with snow removal and landscaping taken care of for you. Buyers can choose from our move-in-ready spec homes or personalize their home through our professionally curated designer packages. Located in Elmira's sought-after South Parkwood subdivision, this community offers scenic walking trails, parks, golf courses, and the charm of small-town living-all just 10 minutes from the city. Visit our Model Home at Unit 17 available Thursdays from 4-7 pm and Saturdays from 10 am-12 pm. (id:55093)
Real Broker Ontario Ltd.
6131 Valley Way
Niagara Falls, Ontario
Welcome To 6131 Valley Way Located In A Fantastic Neighbourhood Of Niagara Falls! This Fully Renovated Top To Bottom Home Sits On Mature Lot That Offers A Large Sunny Backyard And Front Yard! The Main Floor Features High Quality Flooring With A Fantastic Open Concept Layout. Brand New Kitchen With All New Stainless Steel Appliances And Quartz Countertops! Generous Size Bedrooms With Plenty Of Closet Space! Brand New Washroom With Quartz Counter. Private Separate Entrance Basement Features A Brand New Kitchen, Bright Open Concept Living With Potlights, High Quality Flooring, Two Large Bedrooms And A Full 4 Piece Bathroom. Home Features 2 Separate Laundry Areas. Ideal For Extra Income Or Extended Family! Located Close To A Hospital, Schools, Parks, Shopping, Transit, QEW & Many Other Amenities/Attractions. Welcome Home! (id:55093)
Keller Williams Realty Centres
225 Fowley Drive
Oakville, Ontario
5 Elite Picks! Here Are 5 Reasons To Make This Home Your Own: 1. Stunning & Spacious 3+1 Bedroom & 4 Bath Townhouse Backing onto Ravine in Desirable Glenorchy Location with 1,812 Sq.Ft. of Above-Ground Living Space PLUS Finished W/O Basement! 2. Impressive Open Concept Main Level with Gourmet Kitchen Boasting Modern Gloss Cabinetry, Large Centre Island with Breakfast Bar, Granite Countertops, Subway Tile Backsplash & Stainless Steel Appliances, Plus Bright Dining/Breakfast Area with Large Window & Spacious Living Room with W/O to Open Balcony Overlooking the Ravine! 3. 3 Generously Sized Bedrooms, 2 Full Baths, Oversized Linen Closet & Convenient Upper Level Laundry on 2nd Level, with Spacious Primary Bedroom Featuring Large Window Overlooking the Ravine, Plus W/I Closet & 3pc Ensuite with Large Vanity & Stunning Shower. 4. Bright & Airy Finished W/O Basement with Full 9' Ceilings Boasting Generous Rec Room with W/O to Yard, Plus 4th Bedroom, 4pc Bath & Large Storage Area. 5. Lovely Private Backyard/Patio Area ('25) Area Backing onto Trail & Ravine in Desirable Glenorchy Neighbourhood Just Minutes from Parks & Trails, Top-Rated Schools, Hospital & Oakville's Thriving Uptown Core with Shopping, Restaurants & Many Amenities! All This & More! Direct Access to B/I Garage & Modern 2pc Powder Room Complete the Main Level. Smooth 9' Ceilings on All 3 Levels. Over 2,500 Sq.Ft. of Finished Living Space on Full 3 Levels! Built-in Garage & Extended Driveway with Parking for 2 Additional Vehicles. 2025 Updates: New Interlocking Patio at Back & Front, New Fencing, Extended Driveway, New Dishwasher, Washer & Dryer (id:55093)
Real One Realty Inc.
204 - 16 Mcadam Avenue
Toronto, Ontario
Welcome To 16 McAdam Ave - A Spacious 2 Bedroom + Den, 2 Full Bathroom Condo In One Of Toronto's Most Convenient Locations! This Bright, Open-Concept Suite Features Two Large Bedrooms With Oversized Closets, A Versatile Den That Can Be Used As A Dining Area Or Home Office, And Two Full Bathrooms Including A Private En-suite In The Primary Bedroom. Enjoy The Convenience Of Ensuite Laundry, An Open Balcony, And Modern Finishes Throughout. The Kitchen Is Equipped With Quartz Countertops, Built-In Stainless Steel Microwave & Dishwasher, Stainless Steel Stove, Fridge, And Stylish Light Fixtures. Additional Features Include A Smart Thermostat, Year-Round Heating & Cooling, And A Stacked Washer & Dryer. One Parking Spot And One Locker Are Included For Added Value. Located Just Steps From Yorkdale Mall, TTC, GO Transit, Hwy 401, Costco, Shopping, Restaurants, And More - This Condo Offers Incredible Access To Everything You Need. Ideal For First-Time Buyers, Downsizers, Or Investors Looking For A Turnkey Unit In A Prime Location. Don't Miss Out On This Opportunity! (id:55093)
RE/MAX Epic Realty
29 Jamieson Drive
Adjala-Tosorontio, Ontario
Top 5 Reasons You Will Love This Home: 1) Rare oversized yard surrounded by mature trees, creating the perfect mix of privacy, shade, and serene outdoor living space 2) Tucked away in a quiet neighbourhood while still being minutes from local restaurants, Airport Road, and Highway 50, an ideal location for commuters 3) Beautifully refreshed kitchen that balances style and functionality, making it the true heart of the home 4) Unique commercial-grade kitchen, fully inspected and fire-rated, offering incredible potential for a catering business, food venture, or the dream setup for an aspiring home chef 5) Recent updates for peace of mind, including newer wiring throughout, an upgraded washer, and a newly paved asphalt driveway. 1,625 above grade sq.ft. plus a partially finished basement. (id:55093)
Faris Team Real Estate Brokerage
1008 - 123 Portland Street
Toronto, Ontario
Welcome to 123 Portland St, This Brand New 1 Bedroom Unit Has Bright West Facing Views With 9 Ft Ceilings Allowing For Ample Light Throughout The Unit. All Rooms Have Crown Moulding As Well As Upgraded Baseboards and Doors. The Bedroom Has A Spacious Walk In Closet and Black Out Window Coverings Have Been Installed. Kitchen Includes Marble Backsplash and Black Hardware Throughout, Extended Island With Extra Storage and Miele Appliances. Ensuite Bathroom Has Upgraded Features Including Black Faucet, Upgraded Toilet, Converted Standing Shower From Tub, And Under-Mounted Sink. (id:55093)
RE/MAX Urban Toronto Team Realty Inc.
622 - 500 Wilson Avenue
Toronto, Ontario
Welcome To Nordic Condos! Bright And Spacious 2-Bedroom, 2-Bathroom Unit With Floor-To-Ceiling Windows, Open-Concept Layout, And Sleek Modern Finishes. Enjoy A Stylish Kitchen With Quartz Countertops, Stainless Steel Appliances, And Storage. The Living/Dining Area Leads To A Private Balcony Perfect For Relaxing. The Primary Bedroom Features A Large Closet And 4-Piece Ensuite. Second Bedroom Offers Flexibility For Guests, Or Growing Family. Second Full Bath And In-Unit Laundry Add Convenience. Enjoy Top-Tier Amenities: Full Gym, Rooftop Terrace with BBQs, Party Room, Kid's Play Zone, Pet Wash Station, And 24-Hour Concierge. Smart Parcel Lockers And Underground Visitor Parking Complete The Package. Unbeatable Location. Steps To TTC, Minutes To Yorkdale, Hwy 401, Allen Rd, Schools, Parks, And Shopping. Ideal For End-Users Or Investors Seeking Value, Lifestyle, And Connectivity. Book Your Private Showing Today! (id:55093)
RE/MAX Epic Realty
35 - 209 Harvie Road
Barrie, Ontario
WELL-APPOINTED TOWNHOME WITH A WALKOUT BASEMENT IN THE HEART OF HOLLY! This is the kind of neighbourhood where neighbours wave as they pass by, kids laugh from nearby playgrounds, and evening strolls are a great way to wind down the day. Tucked into Barrie's beloved Holly neighbourhood, this inviting townhome places you in the heart of a walkable, family-friendly community with everything you need close at hand. Kids can stroll to Trillium Woods Elementary and spend afternoons at nearby parks and playgrounds, while parents will appreciate the quiet residential feel paired with quick access to shopping, dining, commuter routes and everyday essentials. Built in 2013, the home offers a more contemporary layout with open-concept principal rooms, hardwood flooring on the main level, and a kitchen featuring stainless steel appliances, white cabinetry and a gooseneck faucet. Four spacious bedrooms, each with double closets, including a primary suite highlighted by a bold feature wall, provide room to grow, and the unfinished walk-out basement with a rough-in bath opens the door to flexible living or future in-law potential. An attached garage, private driveway, central air and a gas barbecue hook-up for grilling season add comfort and convenience. Monthly maintenance fees take care of the essentials, including building insurance, roof, doors, landscaping, snow removal and parking, so you can spend less time on upkeep and more time enjoying your home, your community and the lifestyle that comes with it. (id:55093)
RE/MAX Hallmark Peggy Hill Group Realty
60 Brownley Lane
Essa, Ontario
Welcome to 60 Brownley Lane in Angus, a well-maintained home built in 2014, located on a quiet, family-friendly street. From the moment you arrive, the home offers welcoming curb appeal and a practical layout designed for comfortable, everyday living.Inside, the main living and dining areas are bright and inviting, filled with natural light, creating an ideal space for relaxing or entertaining. The upgraded eat-in kitchen features maple cabinetry, stainless steel appliances, and a double pantry, offering excellent storage and functionality. Just off the kitchen, a three-season sunroom provides a peaceful place to enjoy views of the outdoors while remaining sheltered from the elements.The primary bedroom offers a private retreat complete with a walk-in closet, an additional closet, and a full ensuite.The second bedroom also includes a walk-in closet, adding to the home's thoughtful and efficient design. A convenient entry from the garage into the home adds everyday practicality. The lower level features a spacious unfinished basement of approximately 1,600 sq. ft., with high ceilings and large windows, offering a true blank canvas for future living space, recreation, or additional bedrooms. The basement layout and available backyard space may allow for the potential addition of a lower-level walk-up entrance, subject to buyer verification and required approvals.Outside, enjoy no rear neighbours, with views overlooking a pond and green space, along with a vegetable garden and plenty of room to relax or entertain. The setting offers privacy while still being part of a connected community. Located close to parks, schools, and everyday amenities, and just minutes from Base Borden, Angus offers a strong sense of community with convenient access to Barrie and major commuter routes. A great opportunity for first-time buyers, growing families, or anyone looking to settle into a well-established neighbourhood. (id:55093)
RE/MAX Hallmark Chay Realty
605 - 3429 Sheppard Avenue E
Toronto, Ontario
Beautiful 1+Den with efficient functional layout. Features 2 washrooms, parking and locker included. Spacious open-concept living area with wide-plank flooring. Modern galley kitchen with integrated appliances and stunning backsplash. Versatile den ideal for home office or second bedroom. 9-ft ceilings and floor-to-ceiling windows. Convenient transit access and quick access to Hwy 401 within 5 minutes. (id:55093)
Royal LePage Terrequity Realty
2106 - 50 O'neill Road
Toronto, Ontario
Very bright and spacious 1 Bdr North facing unit with unobstructed clear view, steps to shops at don mills, Floor to ceiling windows, huge balcony, high ceiling, w/o to balcony from living room and primary bedroom, primary bedroom with Large mirrored closet, B/I Miele kitchen appliances, Laminate flooring, steps to public transit, restaurants, bars, shopping, banks, grocery and more, comes with 1 parking & 1 locker. (id:55093)
Century 21 Titans Realty Inc.
438 Forest Avenue S
Orillia, Ontario
STEPS TO LAKE SIMCOE, BEAUTIFULLY UPDATED, & READY TO ENJOY - YOUR NEXT CHAPTER STARTS HERE! Welcome to this well-maintained home nestled in one of Orillia's most sought-after, family-friendly neighbourhoods. Enjoy a prime location within walking distance to Moose Beach, parks, restaurants, a recreation centre, schools, shopping, and a local library, with a municipal dock and public boat launch just down the road for added lakeside convenience. You're only 5 minutes from downtown Orillia for even more amenities and waterfront fun, with quick access to Highway 12 making commuting a breeze. The private, fully fenced backyard offers a patio and natural shade from mature trees - perfect for kids, pets, and outdoor entertaining - while the oversized driveway provides plenty of parking for family and guests alike. Inside, the open-concept main floor includes a bright living room with front yard views, a modern remodelled kitchen, and a dining room with a walkout to the patio. The upper level features three spacious bedrooms and a full 4-piece bathroom, while the refinished basement adds valuable living space with a fourth bedroom, a 3-piece ensuite, and a sunlit living room with above-grade windows. Major updates have been completed for added peace of mind, including a new furnace (2026), roof, A/C, hot water tank, and electrical, and the carpet-free interior is finished with durable, low-maintenance flooring throughout. Offering flexible closing to suit your needs, this home is a great fit for multi-generational families, investors, or first-time buyers eager to settle into their #HomeToStay! (id:55093)
RE/MAX Hallmark Peggy Hill Group Realty
3200 Goldstein Road
Severn, Ontario
Looking for a completely renovated home? This beautiful bungalow has all the updates and features you could dream of! Imagine living in this custom 3 bedroom 4 bathroom home located on an ample lot close to highway 11 with on/off access, just north of Weber's restaurant. You will be amazed with the quality finishes and attention to detail. The bathrooms are truly spectacular! Surrounded by forest, you can enjoy a relaxing retreat in the back yard with no neighbours behind you. There are 2 oversized garages attached to this home. You are minutes from a private, deeded waterfront beach that includes a boat launch plus a wonderful sandy beach for the kids to swim in and picnic tables to enjoy family meals. This is a home that needs to be seen to appreciate all of it's wonderful features including; 2 sheds, slate colour stainless steel appliances(2024), Simple Water Solution filtration in kitchen, furnace(2024) A/C(2024), 2 sump pumps, 1 hydro pump, sod(2025), driveway(2025), patio(2024), roof(2024) new, gas stove and gas bbq hook ups,2 garages(1 insulated) with tap hookups, tap hookup backyard, security cameras, new windows(2024). (id:55093)
Royal LePage First Contact Realty
1 - 693 Euclid Avenue
Toronto, Ontario
Annex Main Floor Apartment at 693 Euclid Avenue, Toronto, ON, M6G 2T8. Modern, bright 2 bedroom apartment in a lovely South Annex home. Available Immediately. Rent: $2,500 (utilities Included).Includes:-Updated kitchen-In suite Laundry-Modern appliances-Hardwood Floors-Large bedrooms with closets-Sun Filled-Central Air (air conditioning)-Car parking available-No smoking inside Minutes to: Bathurst Subway stn., shops, restaurants, amenities, U of T, George Brown, hospitals, Bloor St., College St., Queen St., Kensington Market, Financial Core *For Additional Property Details Click The Brochure Icon Below* (id:55093)
Ici Source Real Asset Services Inc.
89 Little Silver Way
Trent Lakes, Ontario
Fully furnished! Turn key, welcome to Lakeside Luxury Living. Experience the beauty of all four seasons at this custom built 2018 lakefront masterpiece, offering over 3,000 sqft of exquisitely finished living space. Thoughtfully designed with an open-concept layout, the home is enriched by soaring cathedral ceilings that flood the interior with natural light and frame breathtaking views of the tranquil, crystal clear lake. Offered fully furnished, this exceptional residence features five spacious bedrooms and four beautifully appointed bathrooms, including a luxurious primary suite complete with a private four-piece ensuite. The main level offers the convenience of a dedicated laundry room and seamless flow to a stunning walkout deck, perfectly positioned to capture golden sunsets and peaceful waterside moments. The fully finished walkout lower level feels like a retreat of its own, showcasing a second full kitchen, ideal for extended family, hosting guests, or effortless entertaining. Step outside to your private dock, where calm waters and endless lake views create a picture-perfect backdrop for morning coffees or evening gatherings. Set on a quiet, picturesque year-round municipal road with exceptional privacy from neighbouring properties, this home offers the perfect blend of seclusion and convenience. Ideally located just 15-20 minutes from Fenelon Falls and Bobcaygeon, you'll enjoy easy access to charming shops, restaurants, and all essential amenities while still feeling worlds away in your own private lakeside sanctuary. Whether you're hosting loved ones or simply unwinding by the water, this captivating four-season retreat invites you to live beautifully, every season of the year. * Some Images have been digitally altered and are provided for illustrative purposes only.* (id:55093)
Woodsview Realty Inc.
157 Maple Branch Path
Toronto, Ontario
No offer date!! Welcome To This Beautiful And Very Spacious 3 Bed, 4 Bath Townhome Located In A Fantastic Etobicoke Neighbourhood. This Newly Renovated Townhome Features A Spacious Main Floor with an Updated Kitchen With Stainless Steel Appliances and Quartz counters, Living room with Fireplace and Large Dining Area. Upstairs Features 3 bedrooms, including a Generous Primary with 3pc Ensuite, while the Finished Lower Level has a walk-out to a large private deck. Entrance From The Garage And So Much More. Conveniently Located Walking Distance To Parks, Schools, Shopping TTC, Weston Golf Course And Close To Highways And The Airport. Don't Miss This Amazing Opportunity! Maintenance Fee Includes Bell Unlimited High-Speed Internet and Fibre TV. (id:55093)
RE/MAX Professionals Inc.
25 Bimini Crescent
Toronto, Ontario
Welcome to a fully renovated four bedroom, two bathroom semi detached home with a backyard backing onto a peaceful community park on Hulmar Drive. Direct park and school access via a nearby pathway enhances its family appeal, while proximity to York University, shopping, dining, subway stations, and major highways makes this property highly attractive for students, faculty or investors. This home offers a bright, functional layout with modern upgrades throughout. The finished basement features a separate side entrance, making it ideal for rental income or an in law suite. Both kitchens are equipped with brand new stainless steel appliances, and each level includes its own brand new washer and dryer. Additional upgrades include a new furnace, AC unit, 22 inches of insulation, updated electrical, plumbing, and exhaust fans. A truly turn key property, ready to live in or rent out immediately. Enjoy a large parking area with a carport and a detached garage, offering space for up to 6.5 vehicles in total. This property combines comfort, convenience, and investment potential all in one. The solarium connected to the garage provides a comfortable space to relax year round, featuring a wood oven that creates a warm and inviting setting for outdoor style gatherings in any season. A large shed offers generous storage for tools and maintenance equipment, while an expansive crawl space provides additional storage capacity. Don't miss your chance to own a versatile home in a prime location! (id:55093)
RE/MAX West Realty Inc.
143 Bass Line
Oro-Medonte, Ontario
Welcome to your private getaway just 5 minutes from Orillia! This custom-built bungalow sits on a private 1-acre lot just a short walking distance to Bass Lake. The home has great curb appeal with stone and siding finishes, big gable peaks, and both an attached oversized 3-car garage and a detached 2-car garage with a loft above. Inside, you'll find an open, functional layout with a hidden room tucked behind the kitchen cupboards - perfect for a pantry or home office. The 3-season Muskoka room is the ideal spot for morning coffee and is totally privacy with no neighbours in sight. The detached garage has water and hydro, high ceilings, and an 800 sq ft loft that's great for storage or could be finished as an apartment. Downstairs, the fully finished lower level offers a bright in-law suite with two walkouts that make it feel like its own main floor. Thoughtful landscaping ties everything together, giving the whole property a warm, welcoming vibe. (id:55093)
RE/MAX Right Move
3 Grencer Road
Bradford West Gwillimbury, Ontario
ATTN: Farmers/Investors -- Fabulous 5.78 Acre Agricultural Lot Right Off Canal Road, Zoned AM (Agriculture Marsh) allows uses: Agriculture, Conservation, Custom Workshop, Detached Dwelling, Farm Employee Accommodation/Accessory, Farm Related tourism Establishment, Greenhouses, Home Industry, and Home Occupation. (to be confirmed with the Township). Solid Bungalow with 3 Bedrooms, 1-4 pc Bathroom, Artesian Well-Aprox 40-60ft, Roof Shingles 5 yrs, Detached Barn w/power, Greenhouse Frame. Conveniently Located within minutes to Bradford and Newmarket, Schools, Shopping, Train Station, Hwys 400/404 & Close to future Bradford Bypass. Income Potential From The House And Farm Land With Rich Soil Perfect To Grow Just About Anything! Currently renting out Land to Farmer and property receives a Tax Farm Rebate / House is Vacant. House is being Sold "As Is/Where Is" as Estate Sale. **EXTRAS** Septic pumped 2024, Oil Tank - To code (id:55093)
RE/MAX Realtron Turnkey Realty
84 Allanford Road
Toronto, Ontario
Welcome to this unique gem in sought-after Inglewood Heights, Tam O'Shanter-Sullivan, Scarborough. Enjoy family-friendly living close to transit, shopping, top-rated schools, parks, golf, community centres, and minutes to Hwy 401/404. The stunning kitchen features brand new quartz countertops, new deep double undermount sink, new chrome pull-out faucet, high-gloss white cabinetry, ceramic backsplash, and all matching white appliances. Large windows brighten the sink and breakfast area, overlooking a 340 sq ft patio. With 2,000 sq ft of total living space, the main floor offers 3 spacious bedrooms with closets and a 4-piece bath. The finished basement has 2 large bedrooms, a 3-piece bath, and generous living areas on both floors. A separate entrance allows for potential income with minor reconfiguration. Hardwood and ceramic floors span the main level, complemented by modern lighting, updated windows, new window treatments, and fresh paint throughout. The raised basement floor is carpeted for comfort. The oversized laundry room includes a deep sink plus washer/dryer. Set on a pie-shaped lot (63 ft front, 102 ft deep, 40 ft rear), the home has a double driveway and single garage with front and rear doors, allowing vehicle access to the backyard. The 23 ft garage with 11 ft ceiling has hot/cold water, mezzanine storage, and space for a hydraulic lift. Behind it, a 425 sq ft patio offers more parking or entertaining space. The fenced backyard includes gardens, a 10x10 metal shed, and paver patio for BBQs. Updates include furnace/AC (2016) and roof shingles (2019). Meticulously maintained by the original owner, this home is ideal for families seeking space, flexibility, and a vibrant community. (id:55093)
Century 21 Leading Edge Realty Inc.
53 Kinsey Street
St. Catharines, Ontario
Detached legal duplex with both units above grade, both with fully separate entrances. Propertyis vacant so you can bring in your own tenants or owner occupy one or both units. Main floorhas a two bedroom unit with access to the basement. Upper level one bedroom unit with accessfrom the front door. Efficient radiant heating system. Large backyard and lots of parking indriveway. Close to Ridley College, Penn Centre, Brock University, hospital and downtown St.Catharines, transit and schools. Great for first time investors or owners looking for some help to pay the mortgage. (id:55093)
Royal LePage Real Estate Services Ltd.
619 - 9751 Markham Road
Markham, Ontario
Vacant move in ready unfurnished suite in the all new Joy condo development, only a short walk from the nearest GO regional rail station to reach Union Station in under one hour! Parking included. The layout features a built-in closet and 4pc bathroom right at the entrance and walking in is the open plan kitchen/living area with a walk out to a south-facing balcony, the second bedroom with built in closet offers the flexibility of being an extension off the kitchen, and the primary south-exposed bedroom has a larger built in closet and en-suite 3pc bathroom. Features and finishes include: two-tone kitchen cabinets, stainless steel appliances, tile backsplash, stone countertops, vinyl plank flooring, suite-width balcony, tiled bathroom floors and stalls, front-loading laundry, and more! || Appliances: glass top range oven, bottom freezer fridge, built in dishwasher, built in microwave, washer, dryer. || Building Amenities: refer to listing images for all. || || Utilities paid by Tenant: Electricity, water, heating, cooling. (id:55093)
Landlord Realty Inc.
4 - 2 Bellwoods Park
Toronto, Ontario
Basement apartment on 2 Bellwoods Park, Toronto, ON, M6J 1S4.Spacious 1-Bed, 1-Bath.Available Immediately. Rent: $1,800 - All Inclusive. Includes:-Newly Renovated-Ensuite Laundry-Wall-mount AC & radiator heating (utilities included)-Brand-new stainless steel appliances-Dishwasher-Outdoor BBQ area-No smoking inside-91 Walk score-97 Transit Score Minutes to: Trinity Bellwoods Park, Farmers Market, Queen St. West, Ossington Village, Kensington Market, Chinatown, University of Toronto, George Brown, Toronto Western & Mount Sinai Hospitals, Financial District, Entertainment District, TTC streetcars, Bathurst & Osgoode subway stations *For Additional Property Details Click The Brochure Icon Below* (id:55093)
Ici Source Real Asset Services Inc.
1 - 2 Bellwoods Park
Toronto, Ontario
Main floor apartment on 2 Bellwoods Park, Toronto ON, M6J 1W8Spacious 4-Bed, 2-Bath Overlooking the Park. Available Immediately. Rent: $4,750 - All inclusive. Perfect for Professionals, Roommates, or Families. Includes:-Newly Renovated-In suite Laundry-Wall-mount AC & radiator heating (utilities included)-Brand-new stainless steel appliances-Dishwasher-Hardwood New floors-Outdoor BBQ area-No smoking inside-91 Walk score-97 Transit Score Minutes to: Trinity Bellwoods Park, Farmers Market, Queen St. West, Ossington Village, Kensington Market, Chinatown, University of Toronto, George Brown, Toronto Western & Mount Sinai Hospitals, Financial District, Entertainment District, TTC streetcars, Bathurst & Osgoode subway stations *For Additional Property Details Click The Brochure Icon Below* (id:55093)
Ici Source Real Asset Services Inc.
2 - 56 Markham Street
Toronto, Ontario
Upper Floor Apartment on 56 Markham St, Toronto, ON, M6J 2G5. Large, bright 2 bedroom in Trinity-Bellwoods / Queen West. Available Immediately. Rent: $2,650 All inclusive. Includes:-Under professional property management-Located on second floor-Newly updated apartment-Newer appliances-Updated Bathroom-On site laundry-Hardwood floors-Air (air conditioning)-Large bedrooms-Spacious backyard - perfect for summer BBQ's-Garage parking available-No smoking inside Minutes to: Trinity Bellwoods, shops, restaurants, amenities, U of T, George Brown, hospitals, Bloor St., College St., Queen St., Kensington Market, Financial Core, Toronto Western, 24 hour Queen & Bathurst Street Cars. *For Additional Property Details Click The Brochure Icon Below* (id:55093)
Ici Source Real Asset Services Inc.
719 - 92 King Street E
Toronto, Ontario
Spectacular Two Bedroom, Plus Den, Can be used as Office Space With Built-In Desk, Furnished Corner Unit With East And South View, Surrounded By Windows, Lots Of Natural Light, Hardwood Floors, Modern Kitchen With Quartz Counter Top. Extra Led Lighting In Bedroom. Located Close To St. Lawrence Market And Financial District. (id:55093)
T.o. Condos Realty Inc.
18-20 Reuben Street
Aurora, Ontario
Welcome to 18-20 Reuben Street, Aurora-atimeless century home built in 1916, showcasing the quality craftsmanship and character of a bygone era. Perfectly situated in the heart of Aurora, this property sits on an expansive 77' 130'lot, offering exciting potential for severance or future development (buyer to verify).The main home includes two self-contained apartments, ideal for generating additional income or easily reconfigured to create a spacious single-family residence. Both units are currently tenanted on a month-to-month basis, providing flexibility for investors or end-users alike. Recent updates include a new kitchen on the main level, newer windows, a new boiler system, and a new water heater installed within the past few years, offering peace of mind and energy efficiency. Enjoy the convenience of being just steps from parks, schools, shops, restaurants, transit, and all that vibrant downtown Aurora has to offer. Whether you're looking to invest, develop, or restore a piece of Aurora's history, 18-20 Reuben Street is a rare opportunity you won't want to miss. (id:55093)
Royal LePage Elite Realty
57 Braeburn Drive
Markham, Ontario
***Location, Location, Location*** Welcome to this beautifully renovated 2-storey home nestled on a quiet crescent in one of Thornhills most sought-after neighborhoods. Sitting on an extra deep lot, this home offers a private backyard oasis with lush trees and vibrant flower gardens perfect for relaxing or entertaining. Step inside to a bright and spacious layout featuring a modern kitchen with high-end finishes, and newly upgraded washrooms. A finished basement adds extra living space, ideal for a home office, gym, or guest suite. Located within walking distance to top-rated schools, community centers, parks, and public transit, with easy access to Highways 7 & 407. Don't miss this rare opportunity to own a turnkey home in a high-demand neighborhood ! (id:55093)
RE/MAX Your Community Realty
33 Millhouse Crescent
Toronto, Ontario
Spacious Solid brick semi detached house. Very Clean. Features 3+2 bedrooms, two kitchens, 2 bathrooms, side entrance, walkout to backyard. Seller does not warrant retrofit status of basement apartment. Close to all amenities, schools and bus stops. Located in a very desirable neighbourhood. (id:55093)
RE/MAX Real Estate Centre Inc.
910 - 77 Shuter Street
Toronto, Ontario
Junior 2 Bedroom, 2 Bath Suite at 77 Shuter St. Functional Split Layout With A Large Wraparound Balcony Offering Excellent Outdoor Space. Modern Kitchen With Stone Counters, Built-In Appliances And Efficient Storage. Primary Bedroom Features Bright, Open Windows And A Private Ensuite. Second Bedroom Works Well As A Guest Room Or Home Office. Quality Building Amenities Including Outdoor Pool, Cabanas, Gym, Rooftop Garden, Party Room And 24-Hour Concierge. Convenient Downtown Location Steps To Eaton Centre, TMU, St. Michael's Hospital, Transit, Restaurants And Daily Essentials. (id:55093)
Benchmark Signature Realty Inc.
5810 - 88 Queen Street E
Toronto, Ontario
Live In The Heart Of Downtown Toronto At 88 Queen St E. On the highest floor of the building, 58th-Floor 1 Plus Den With 2 Full Baths Offers 623 Sq Ft Of Efficient Living Space With A Clear And Unobstructed North City View. Designed For Students, Young Professionals, and Small Family. The Spacious Den Can Function As A Second Bedroom Or A Quiet Study Or Home Office. The Suite Features Modern Finishes, A Sleek Kitchen With Integrated Appliances, And Floor-To-Ceiling Windows That Bring In Excellent Natural Light. Two Full Bathrooms Provide Added Convenience For Working Couples, Roommates, Or Students. Transportation Access Is Exceptional, With Only A Short Walk To Queen Station On Line 1, Easy TTC Connections To TMU, U Of T, And George Brown, And Close Proximity To Queen And Dundas Streetcar Routes. Commuting To The Financial District, The PATH System, Eaton Centre, And Nearby Hospitals Is Quick And Convenient. Surrounded By Cafes, Restaurants, Grocery Stores, And Daily Essentials, This Location Offers Unmatched Walkability And Downtown Convenience For Anyone Seeking Comfort And Accessibility. (id:55093)
Benchmark Signature Realty Inc.
512 - 1285 Queen Street E
Toronto, Ontario
**Parking available for purchase** Welcome to The Poet, a contemporary boutique condo community set in the centre of Leslieville. This brand-new 2-bedroom suite offers 650 sq ft of smart, efficient living space plus an impressive 135 sq ft south-facing terrace with sweeping city views and abundant natural light. The interior is finished with thoughtful upgrades, including 9 ft smooth ceilings, wide-plank contemporary flooring, full-size integrated European appliances, soft-close designer cabinetry, custom built-in shelving, and floor-to-ceiling windows throughout. The spacious terrace is accessible directly from the living area, creating an ideal indoor-outdoor flow. Residents enjoy premium amenities such as a rooftop Sky Garden with BBQs and lounge seating, a pet spa, a fully equipped fitness centre, and an elegant party room. Perfectly positioned with TTC streetcar service at your doorstep and backing onto a park, this boutique building offers an elevated lifestyle in one of Toronto's most vibrant neighbourhoods. This never-occupied builder inventory unit includes full Tarion warranty. **First Time Home Buyer May Be Eligible For Government GST Rebate Up to $24,000** (id:55093)
RE/MAX Hallmark Realty Ltd.
153 Glen Cedar Road
Toronto, Ontario
Incredible dream opportunity on a prestigious Cedarvale street! This detached oversized two story centre hall is tucked into a beautiful 43 ft x125 ft lot with a private drive and a single detached garage. Located close to excellent schools, parks, shopping, and transit, this is truly a rare find in one of Toronto's most desirable and prestigious neighborhoods. Unique opportunity to do an amazing addition or renovation or construct the spectacular home of your dreams. Only in one of the city's of the most established and coveted neighborhoods. Same owner 40+ years. Steps to Holy Blossom and Beth Tzedec synagogues and minutes to some of the most recognized private and public schools. Steps to Cedarvale Community School and Leo Baeck day school. Mins to Upper Canada College, Bishop Strachan, Forest Hill Jr. & Sr., and Forest Hill Collegiate. Walk score 97%. Close To All Amenities, great Restaurants, Transportation and Forest Hill Shops. Easy access to Downtown, Eglinton W subway and the newly minted LRT, Allen Expressway, 401 and only 15 min to Pearson airport. Property is being sold in "As Is, Where Is" condition with no representations or warranties of any kind. Furnace is not functional, The home is vacant and easy to show by appointment. (id:55093)
Sotheby's International Realty Canada
25 Ivanic Court
Whitby, Ontario
Well Maintained Home In Highly Desirable Community & Gorgeous Corner Lot In The Heart of Whitby. Situated In The Coveted Pringle Creek. Renovated 3 Bed Detached Home With Newer Floors, Kitchen And More. Fully Finished Home With Open Concept Floor Plan Offering Tons Of Natural Light Flow, Massive Yard For Entertainment. Finished Basement Can Be Used For Extra Entertainment Space Or Secondary Master Suite With a Full Washroom. This Home Offers Multiple Unique Opportunities For Growing Families, Empty Nesters Or Renovators. Extra Large Yard For Entertaining, Deck With Gazebo, Attached Garage And 4 Car Driveway. Property is currently rented $3200/Month and Current Tenant is Willing to Continue! **EXTRAS** Excellent Location. Close To All Amenities: Schools, Highways, Grocery, Shopping, Restaurants And Many More. (id:55093)
RE/MAX Real Estate Centre Inc.
14 La Salle Street
Woolwich, Ontario
Welcome to 14 La Salle Street, a true show-stopper nestled on a quiet street in the charming community of Breslau. This beautifully maintained two-storey home offers 3+1 bedrooms and 3.5 bathrooms, blending style, comfort, and functionality throughout. The bright main floor is filled with natural light and features a 2-piece bathroom, a formal dining area, and an inviting open-concept living room and kitchen-perfect for both everyday living and entertaining. The living room impresses with vaulted ceilings and a cozy gas fireplace as its focal point. The stunning kitchen includes a dedicated dining area, breakfast bar, tiled backsplash, and beautiful stainless steel appliances. A main-floor laundry room with direct access to the garage adds everyday convenience. Upstairs, you'll find three spacious bedrooms, including an oversized primary suite complete with a private den-ideal for a home office-his and hers walk-in closets, and a stylish 4-piece ensuite. The upper level also features a shared 4-piece bathroom and overlooks the living room below, enhancing the home's open and airy feel. The fully finished basement offers an exceptional extension of living space with a large open-concept layout, bar, a 3-piece bathroom, ample storage, and a fourth bedroom currently used as a home gym. Step outside to your private backyard oasis, featuring a large deck perfect for entertaining, a built-in hot tub with privacy fencing, a gazebo, and a spacious fully fenced yard. Additional highlights include a double-car attached garage and a double-wide driveway accommodating parking for up to four vehicles. Ideally located just minutes from schools, shopping, restaurants, Highway 8, and the Region of Waterloo International Airport, with convenient access to Guelph, Kitchener-Waterloo, Cambridge, New Hamburg, and Fergus, this exceptional home offers the perfect balance of peaceful living and connectivity. (id:55093)
RE/MAX Twin City Realty Inc.
566 Cottingham Road
Kawartha Lakes, Ontario
Escape to Country Living Without Compromise. Welcome to 566 Cottingham Road a lovingly maintained 3-bedroom open-concept modular bungalow set on a sprawling, picturesque lot surrounded by vibrant perennial and vegetable gardens. Thoughtfully designed for both relaxation and entertaining, this one-of-a-kind property offers the perfect blend of peaceful country living and modern comfort. Inside, the main floor boasts an airy, easy-living layout ideal for everyday family life. The finished lower level adds even more flexibility, featuring a cozy family room with a wood stove and a convenient walk-up entrance perfect for guests, in-laws, or an extended family suite. Outdoors, your private oasis awaits. Soak in the hot tub under the stars, host unforgettable gatherings at the fully equipped tiki bar (complete with power and running water), or gather around the fire pit for cozy evenings. Hobbyists and professionals alike will appreciate the 24' x 30' heated mechanics shop fully spray-foam insulated, outfitted with radiant floor heating, metal siding, a hoist, and powered by an outdoor wood furnace with a backup propane system for year-round use. Above the garage, a separate self-contained suite with its own entrance offers endless potential: private office, art studio, guest quarters, or even a rental/Airbnb opportunity. Additional highlights include a charming bunkie, a lighted privy, and ample space to store four-wheelers and recreational gear. Whether you're seeking a peaceful family retreat, a versatile work-from-home haven, or simply room to breathe, this property offers it all and more. (id:55093)
RE/MAX Rouge River Realty Ltd.

