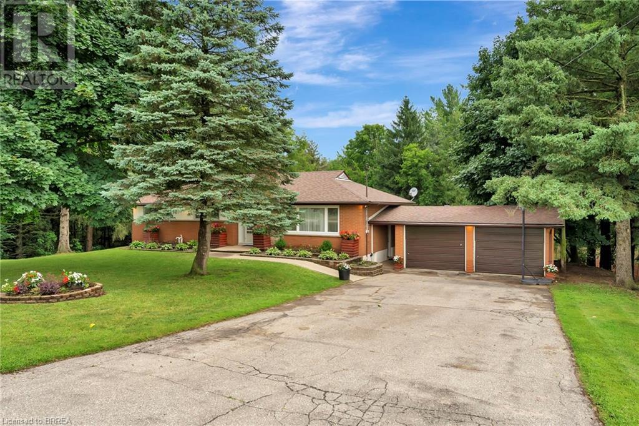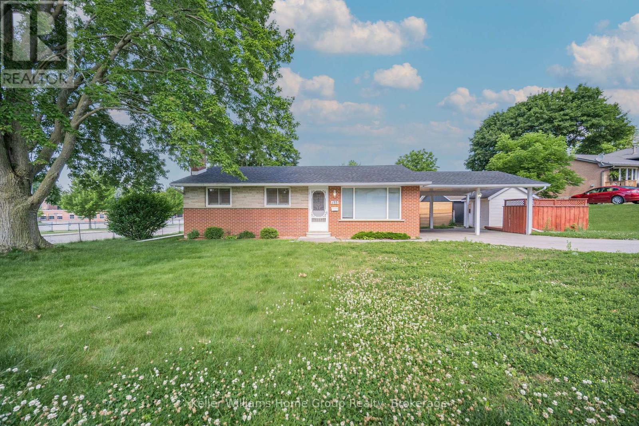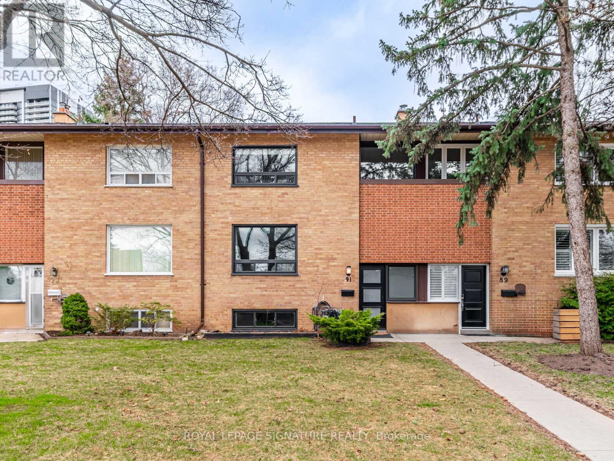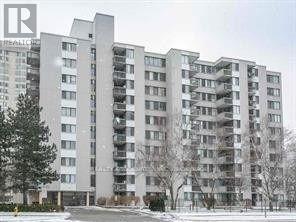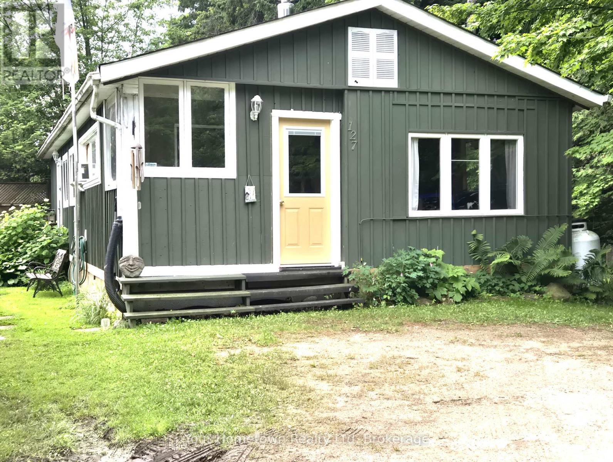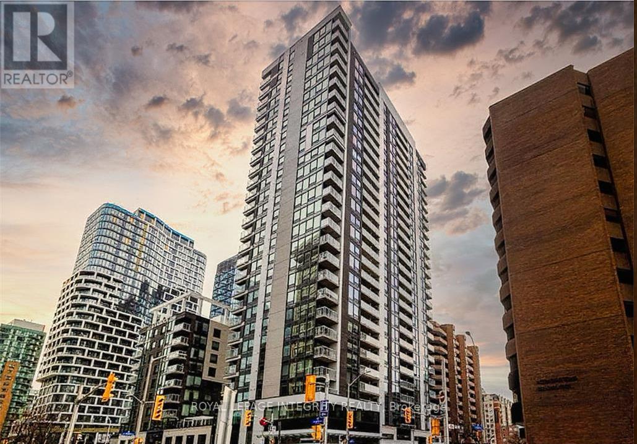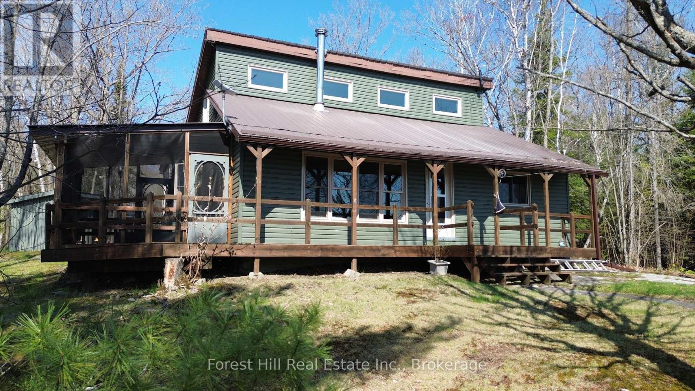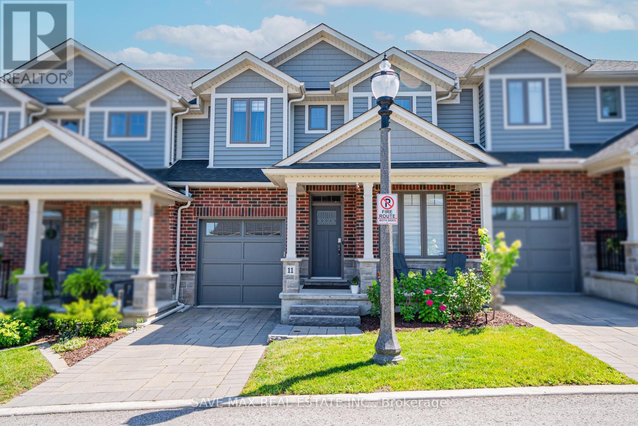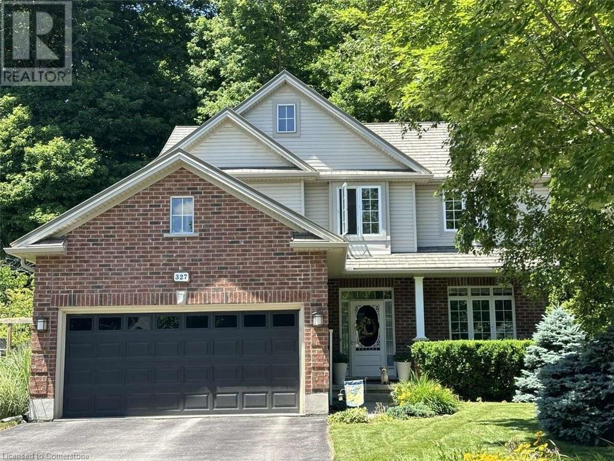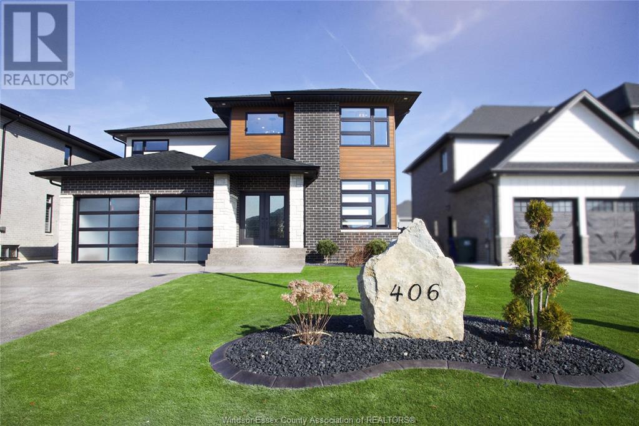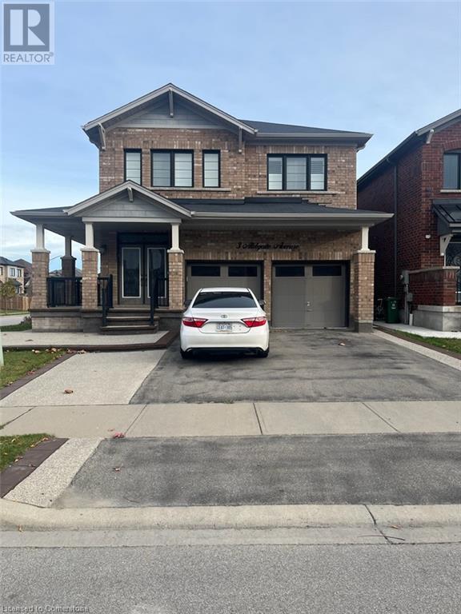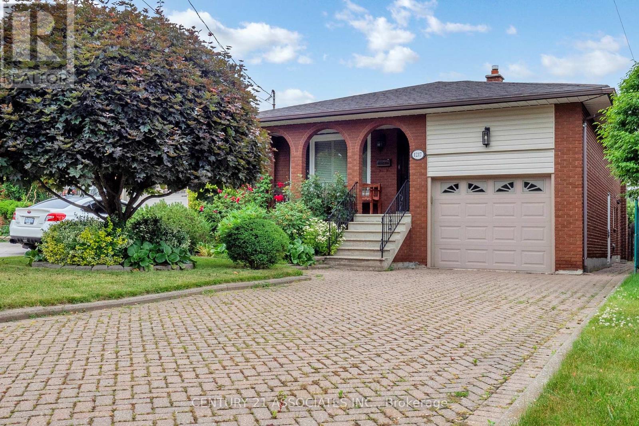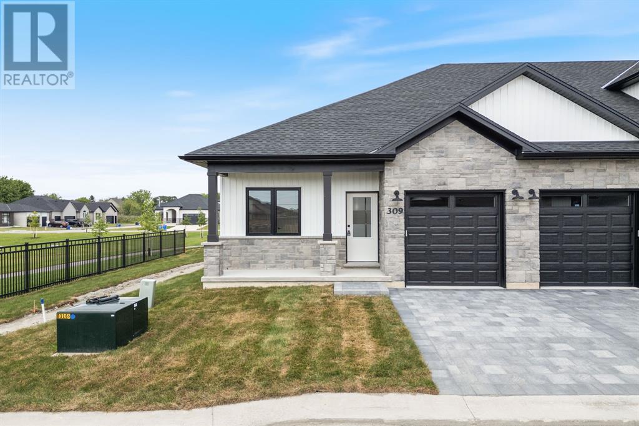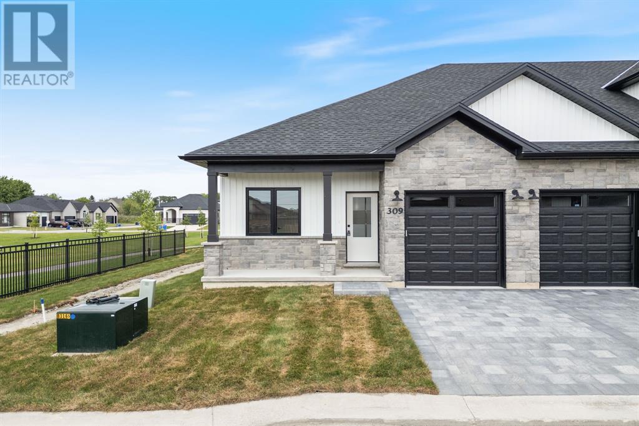583386 Hamilton Road
South-West Oxford, Ontario
Rare to find this stunning one acre waterfront property close to Ingersoll backing onto a beautiful pond. A nature lovers dream come true! This spacious Detached Bungalow features 3 generous bedrooms and 2 full bathrooms, and accommodates up to 8 vehicles with ample driveway plus huge double car garage, allows you country living with all the benefits of being so close to amenities. Well maintenance, functional layout, gas fireplace insert, large master bedroom has its own 3 piece ensuite. Enjoy your morning coffee overlooking the pond from the expansive sunroom with loads of windows to watch all the bird and wildlife activity. Just minutes from Hwy 401, grocery stores, restaurants (Tim Hortons, Subway, Burger King, Wild Wings), Ingersoll Curling Club, Westfield Park and a golf course. (id:55093)
Everland Realty Inc.
18 Palomino Drive
Carlisle, Ontario
SPECTACULAR 4,000+ sq. ft (finished living space) BUNGALOFT located on a mature, private .5-acre country lot! This beautifully maintained home is situated on a quiet tree-line street in Carlisle village’s coveted Palomino Estates; an exclusive enclave of prestigious homes. This bright, open-concept home has gleaming hardwood floors, an abundance of windows and natural sunlight, open and airy, yet with well-defined traditional spaces and neutral décor throughout. The eat-in kitchen is open to the cozy family room and has french doors leading to the fully fenced backyard oasis which includes an inviting in-ground salt-water pool (6 years old), outdoor kitchen and multi-tiered decks and patios. The mature yard is perfect for hosting large outdoor gatherings. The main floor primary and secondary bedrooms each have their own ensuites or you can convert the smaller bedroom into a fabulous custom walk-in closet. The two second floor (3rd and 4th) bedrooms conveniently share a 4-piece Jack-N-Jill bathroom. The professionally finished lower level is perfect for long term guests, teen retreat or in-law suite and features a unique bar, game room, cozy media area with a gas fireplace, 2 additional bedrooms and 3-piece bathroom. There is still plenty of area for storage with 2 large closets with built-in shelves. Enjoy the many walking paths, quiet family friendly streets, nearby park, and only a short walk to the library, restaurant and other amenities of Carlisle. Get away from the hustle and bustle of city life and come home to a peaceful, quiet country setting. You won’t be disappointed! (id:55093)
Bradbury Estate Realty Inc.
4 Sixth Concession Road
Burford, Ontario
Welcome to this exquisite brick bungalow nestled in the serene countryside close to both Burford and Brantford. Situated on nearly half an acre, this idyllic property boasts a lush, tree-lined backdrop and a secluded backyard with no visible neighbours. This meticulously maintained home features 3 plus 1 bedrooms, 2 full baths, and offering two rear walkouts providing the opportunity to convert this home into two distinct units. Upon entering the main level, you're greeted by a freshly painted, partially open-concept living room, dining area, and kitchen, all enhanced by new flooring throughout. The cozy living room is bathed in abundant natural light from large, expansive windows, while the adjacent kitchen caters to culinary enthusiasts with sleek stainless steel appliances, a convenient breakfast bar, and a stylish tile backsplash. Sliding doors lead from the dinette area to a spacious raised back deck, perfect for seamless indoor-outdoor entertaining and relaxing. The primary bedroom, two additional bedrooms, and a well-appointed 5-piece bathroom with elegant dual vanities complete this level. Descend to the fully finished lower level to discover a generously sized family room featuring a warm and inviting gas fireplace and a fully equipped kitchenette, ideal for a potential granny suite. The family room extends to a fully enclosed waterproof patio via a convenient walkout. Additional highlights of the lower level include another comfortably sized bedroom with a spacious walk-in closet and a 4-piece bathroom. Outside, the expansive backyard offers a peaceful retreat amidst towering, mature trees and a picturesque wooded lot. Other notable features include outdoor pot lights surrounding the exterior of the home, new roof (2021), and a 6 car driveway, all adding to the allure of this turn-key property. Don't miss out on the opportunity to make this private country escape your own! (id:55093)
Pay It Forward Realty
1603 - 128 King Street N
Waterloo, Ontario
Discover contemporary living at its best in this stylish condo, perfectly located in the heart of downtown Waterloo. This 1-bedroom + den, 1-bathroom unit is designed to provide both comfort and convenience, making it the ideal home for anyone seeking a vibrant urban lifestyle. Abundant natural light fills the space, creating a bright and inviting atmosphere. Enjoy panoramic views of the vibrant downtown surroundings from Huge Balcony(23'x5'4"). Nestled in the heart of downtown Waterloo, this condo is just moments away from Wilfred Laurier and Waterloo Universities, offering easy access to educational institutions, Technology Park, shopping, and dining. Great Amenities. Parking and locker included. (id:55093)
Ipro Realty Ltd.
Ipro Realty Ltd
710 W - 565 Wilson Avenue
Toronto, Ontario
Prime location next to Wilson Subway Station, offering seamless transit access and just minutes from Yorkdale Mall. This modern, open-concept unit features stylish finishes, granite countertops, and a spacious 231 sq. ft. private terrace with two walkouts ideal for entertaining or relaxing outdoors. The oversized laundry/storage room and walk-in closet in the primary bedroom add exceptional functionality. (id:55093)
Mehome Realty (Ontario) Inc.
155 Berwick Street
Woodstock, Ontario
Welcome to This Beautiful Detached Bungalow on a Premium Corner Lot!This charming home offers the perfect blend of comfort, style, and opportunity. Step into a bright, open-concept main floor featuring a modern kitchen that flows seamlessly into the spacious living and dining areasideal for both everyday living and entertaining. The main floor boasts three generously sized bedrooms, all freshly painted in 2025.Enjoy peace of mind with a brand-new roof (2025) featuring a 25-year warranty and a recently updated fridge (2024). The fully finished basement offers a large recreation room, additional full washroom, and convenient laundry area, along with a separate entranceperfect for an in-law suite or future basement apartment.Situated directly across from a beautiful park and just steps to Winchester Street School, this property is nestled in a highly desirable, family-friendly neighborhood. The expansive corner lot provides exceptional potential for a garden suite (ARDU) or backyard housea rare opportunity for future expansion or rental income.Dont miss your chance to own this versatile and well-maintained home with endless possibilities! (id:55093)
Keller Williams Home Group Realty
91 Southill Drive
Toronto, Ontario
Bright, Stylish & Steps to Shops at Don Mills!This updated 3+1 bedroom, 2-bath townhouse has all the good stuff modern finishes, loads of natural light, and a big, private garden with a deck that's perfect for entertaining. Morning coffees, summer BBQs, catching up with friends it all happens out here. Inside, the open-concept layout makes life easy. The living and dining areas are spacious and bright, with plenty of room to spread out, relax, or host a crowd. The kitchen has been fully renovated with smart storage and a clean, modern vibe totally ready for whatever you're cooking up. Upstairs, you'll find three generous bedrooms, all with their own closets (no fighting over space), plus an updated full bath. Downstairs, the finished basement is a total bonus with a rec room for movie nights, a fourth bedroom (yup, it has a closet too!), a second full bathroom, laundry room, and a great storage area. Seriously never run out of space in this well-equipped home. Covered parking keeps your car protected year-round, and the location couldn't be better just minutes to the Shops at Don Mills, parks, great schools, and easy transit. Its comfortable, convenient, and full of charm. A solid find in the heart of Don Mills! (id:55093)
Royal LePage Signature Realty
107 - 2500 Bridletowne Circle
Toronto, Ontario
Bright Spacious 2-Br End Unit on Ground Floor (No Waiting for Elevator). Modern Kitchen, Quartz Counter, Mosaic Tile Backsplash, Stainless Steel Appliances, Crown Moulding, Wainscotting And Baseboard Trimming. Prime Location. Steps To TTC, Across Bridlewood Mall & L'Amoreaux Collegiate Institute, Well Manage and Quiet Building. 2-Car Side by Side Parking Included. (id:55093)
Realty Associates Inc.
127 Cedar Crescent
Centre Wellington, Ontario
This very private 3 bedroom unit is more home than trailer. Situated in the seasonal section of the park at the end of the road beside the woods. Lots of space for entertaining on this nice lot complete with gazebo and shed. Numerous renovations completed include updated insulation, updated plumbing, newer fireplace to take the chil off on cooler evenings, roof reshingled 2020, new stove, new hot water heater(owned), heater/ac/dehumidifier in back bedroom 2021, new drywall and paint. Furnishings included. Ready for you to move in and enjoy the summer Maple Leaf Acres and all that it has to offer- outdoor playground and pool,indoor pool and hot tub, various activities and events, seasonal restaurant, access to Belwood Lake for boating and swimming, and the Elora Cataract trail pases by the entrance to the park which you can take into Belwood or Fergus and Elora and enjoy numerous pubs, cafes and restaurants. a short pleasant drive from the GTA and you will feel world's away. (id:55093)
Your Hometown Realty Ltd
61 Cartier St
Sault Ste. Marie, Ontario
Nice bungalow, centrally located and close to all of your amenities! Just a walk to schools, parks, hub trail, groceries, shopping, Sault College and more. Move right in and enjoy this 3-4 bedroom, 2 bathroom home with attached garage, gas heating and air conditioning! Great layout with an open concept living area, large primary bedroom, bright windows, updates throughout, and a finished basement with nice rec room area, laundry, full bath and a bedroom/office area. Shingles (2024), siding and painted brick (2025), some newer flooring, bathroom approx (2015). Asphalt driveway, storage shed and private deck area out back. Call today for a viewing (id:55093)
Exit Realty True North
1702 - 85 Wood Street
Toronto, Ontario
Luxury Axis Condo In Prime Location Of Heart Downtown Toronto.Stunning Furnished 2 Bedrooms/1 Full Bathroom With South View Plus Larger Balcony. 9Ft Ceiling.Laminate Flooring Throughout.Function Designed Interior. Modern Finishes.Quartz Countertop And Backsplash. Walking Distance To U Of T St George Campus, Ryerson University, Subway Station, Museums, Shopping, 24 Supermarket, Restaurants, Banks, Hospitals, And Financial Districts. Right Across Loblaws And Maple Leaf Garden. Enjoy Everything In Downtown. Excellent Amenities: 6500 Sq.Ft Fitness Centre, Collaborative Workspaces.Roof Garden Bbq And More .24 Hrs Concierge .Don't Miss Out (id:55093)
Homelife Landmark Realty Inc.
1840 Trident Yacht Club Lane
Kingston, Ontario
Explore the possibilities of building your dream home on this 14.67 acres of newly severed and registered land. A large, cleared area offers the perfect setting to build any type of home you choose. Conveniently located just five minutes west of the town of Gananoque this prime location offers the tranquility of country living and the convenience of nearby urban facilities. Outdoor enthusiast will appreciate the proximity to the nearby boat launches making it an easy access to the St. Lawrence River and Trident Yacht Club. Enjoy boating fishing and many types of water activities just a stones throw away from your very own front door. This large level lot has 182 feet of road frontage facing onto the Trident yacht club road. Much of the preliminary work has been completed for you including a drilled well at the south end of the property, hydro service, garbage pick-up and mail delivery in place for your added convenience. A beautiful blank canvas with loads of space for you to create your very own dream home on. With such a large amount of land you could choose to rent out some of the extra acreage to neighboring farmers for some potential yearly-added income. Call me today for a private showing. (id:55093)
Bickerton Brokers Real Estate Limited
23 Iron Bridge Court
Haldimand, Ontario
Move-in ready 1+1 bedroom 3 full bathroom unit backing onto quiet forest with walk-out basement! This home is perfectly situated at the end of a desired court and offers you multiple outdoor spaces to enjoy a private peaceful morning coffee while overlooking the nature behind. The main floor provides a very practical open concept layout with updated flooring through most of it and is highlighted by a gas fireplace and picture perfect view through the patio door. Spacious primary bedroom suite has convenient ensuite bathroom and walk-in closet. An additional full bathroom, den (perfect for an bedroom/office), and main floor laundry make up the remainder of the main floor. Lower level provides more living space with large windows and walk-out patio doors to lower level sitting area. A bedroom with large closet, family room, full bathroom, and very spacious storage space are included in the layout of the lower level. Book your showing on this great property today! (id:55093)
RE/MAX Escarpment Realty Inc.
810 - 340 Queen Street S
Ottawa, Ontario
Experience upscale urban living in this newly constructed luxury one-bedroom, one-bathroom condominium, ideally situated in the heart of downtown Ottawa. Located directly above Lyon Station on the city's new Light Rail Transit (LRT) line, this residence offers unparalleled connectivity and convenience. The unit boasts elegant oak hardwood flooring throughout, a generously sized bedroom, a modern open-concept kitchen with quartz countertops and premium stainless steel appliances, a spacious three-piece bathroom, and in-suite laundry. BUILDING AMENITIES: Indoor pool, Gym, theatre room, Party lounge, and terrace, 24-hour concierge and security for your comfort and peace of mind. Enjoy a vibrant downtown lifestyle just steps from top-tier restaurants, boutique shopping, and Ottawa's central business district. Photos were taken before the current tenant moved in. Available Sept 1, 2025. (id:55093)
Royal LePage Integrity Realty
9 High Street
St. George, Ontario
Live where life feels easy, connected, and walkable. Welcome to 9 High Street -- a fully upgraded 4 bedroom corner home nestled in the heart of charming St. George. Imagine waking up to the sound of birds, sipping coffee on your tree-lined front porch, and walking your kids to school, Freshmart, or the nearby park -- all within minutes. This home offers a rare blend of small-town peace and big-lifestyle comfort. With 1,678 sq. ft. (MPAC). of finished space, enjoy a bright open-concept layout, nearly 10-foot ceilings on the main level, a spacious double garage, and two full baths. Every detail has been upgraded: hardwood floors, renovated bathrooms, new furnace, fresh air system, and concrete driveway. Whether you're a young family looking to grow, or a GTA downsizer searching for calm without comprise, this home offers the lifestyle you've been longing for -- walkable, friendly, and truly turnkey. ?? Just 12 mins. to Paris, 18 mins. to Brantford, and 30 min. to Cambridge. Fall in love with a home that fits your next chapter -- and walk to everything that matters. Full upgraded 4-bedroom corner home in the heart of walkable St. George. Ideal for families or downsizers. Show with confidence! Thus fully renovated gem offers everything your clients are looking for - new electrical, insulation, high-efficiency Goodman furnace, heat pump, hot water tank (all owned), quartz kitchen with SS appliances, Venmar fresh air system, carpet-free flooring, concrete surround, fresh sod, and a huge private front deck. Prime walkable St. George location. (id:55093)
RE/MAX Realty Services Inc M
16 73rd Street Unit# Part 2
Wasaga Beach, Ontario
Just a 2-minute walk to stunning Georgian Bay at Brocks Beach, An exceptional/unique land to create a custom home with one or two garage on an approx. 44' x 125' lot. Beach access at the end of 72nd & 74th St North, minutes from Playtime Casino, restaurants, and local shops which offers the best of Wasaga Beach lifestyle. This vacant lot is well-prepared for development with sewer and water connection stubs already installed along with electric, cable services available for easy connection. Location, Location, Location. (id:55093)
RE/MAX Hallmark Realty Ltd.
190 Lone Tree Road
Parry Sound Remote Area, Ontario
Welcome to your dream escape on the pristine shores of Memesagamesing Lake one of the most desirable and private lakes in the area. This beautifully updated, four-season home offers 1,812 square feet of turn-key living space, featuring four bedrooms and one full bath. Set on an expansive 226.52 feet of pristine waterfront, this property is perfect whether you're seeking a peaceful retreat or a full-time lakeside residence. The home boasts a stunning, fully renovated kitchen with hardwood floors flowing through the kitchen and dining areas. Durable vinyl siding and a steel roof offer low-maintenance peace of mind, while the Navien on-demand hot water system and hydronic baseboard heating ensure year-round comfort. Two HRV systems support excellent air quality and energy efficiency, and a standby generator provides reliable backup power. Just steps from the home, an 8' x 16' lakeside sauna offers a luxurious space to unwind after a day on the water. Outside, the gently sloping waterfront provides sandy beach areas ideal for swimming, kids, or simply soaking in the views. The detached 20' x 24' garage with carport and a full second floor offers plenty of space for storage, a workshop, or even a studio. Additional outbuildings include a chicken coop, wood shed (14' x 8'), and storage shed for all your seasonal needs. With approximately 10 miles of boating, fishing, swimming, and exploring available right from your doorstep, you'll never run out of ways to enjoy this natural paradise. Plus, the shore road allowance is owned which enhances privacy and long-term value. This property is completely turn-key and ready for immediate enjoyment. Don't miss your chance to own a slice of waterfront paradise on beautiful Memesagamesing Lake. Book your showing today! (id:55093)
Forest Hill Real Estate Inc.
11 - 2848 King Street
Lincoln, Ontario
Luxurious 2020-Built Townhome with Over $100,000 in Upgrades & 2,600+ Sq. Ft. of Finished Living Space!Step into refined living with this stunning 3-bedroom, 3-bathroom raised bungalow, offering over 2,600 sq. ft. of beautifully finished space across two levels. Located in the heart of Niagara's sought-after wine country, this home is packed with high-end features and thoughtful design throughout.Enjoy a gourmet kitchen complete with custom cabinetry, granite and quartz countertops, designer backsplash, oversized island, and an upgraded faucet. The great room impresses with soaring 12-foot ceilings, exposed wood beams, a dramatic floor-to-ceiling stone fireplace wall (Napoleon fireplace), and a custom feature wall. Main floor, entertain in style with a custom bar area featuring a built-in wine racking system. The home also includes upgraded bathrooms, a main floor office, convenient laundry room, a spacious family room, a main floor bedroom with a 4-piece ensuite and shared access, and a large storage space.This 2020-built home offers modern construction, top-tier finishes, and an unbeatable lifestyle in one of Ontarios most scenic regions.Let me know if you'd like to emphasize investment potential, retirement appeal, or executive living.The upper level showcases approximately 9-feet ceilings and features a spacious bedroom, a modern 3-piece bathroom, and a stylish wine bar with an adjoining pantry. The gourmet kitchen is designed for both function and elegance, seamlessly connected to a bright dining area with 9-foot ceilings. The expansive great room impresses with soaring 12-feet t ceilings and a walkout to a private patio perfect for relaxing or entertaining. The luxurious primary bedroom is a true retreat, complete with a stunning 5-piece ensuite. (id:55093)
Save Max Real Estate Inc.
327 Richmeadow Road
London, Ontario
For more info on this property, please click the Brochure button. Roomy 2200 square foot custom built home nestled on a gorgeous 60 foot pie shaped lot with 75 feet backing onto Clara Brenton Woods. The main floor features 9 foot ceilings and crown moulding. A custom-built fieldstone gas fireplace is the focal point of the spacious living room with large windows that allow you to enjoy the natural beauty of a private backyard and woods beyond. The eat-in kitchen has been newly updated. A front office completes the main floor. Patio doors lead to a spacious deck with hot tub with a fully fenced yard with your own gate access to the trails of Clara Brenton Woods. The private yard features abundant gardens, small playhouse, garden shed and a pond. The second floor features a laundry room with custom cabinetry and cast iron laundry sink. 2 oversized bedrooms feature new carpeting and custom closets. The principal suite features hardwood flooring, a walk-in closet and a spa-like ensuite with heated floors, steam shower and stand-alone soaker tub. The fully finished lower level features a large recreation room, additional bedroom and 3 piece bathroom. Other updates include a steel roof with 50 year warranty, new eavestroughs and downspouting, fully insulated and heated garage, and custom closet in the front hall. Don’t miss out on this family home in a sought after neighbourhood with all the amenities you are looking for, including excellent schools and shopping close by! (id:55093)
Easy List Realty Ltd.
406 Thompson Avenue
Amherstburg, Ontario
DISCOVER THE EPITOME OF LUXURY LIVING AT 406 THOMPSON AVE, NESTLED IN THE PRESTIGIOUS KINGSBRIDGE NEIGHBORHOOD OF AMHERSTBURG. THIS EXQUISITE TWO-STOREY HOME BOASTS 3+2 BEDROOMS AND 5 FULL BATHROOMS, INCLUDING 3 LUXURIOUS ENSUITES. ENJOY THE CONVENIENCE OF MAINTENANCE-FREE LIVING AND A BEAUTIFULLY FINISHED BASEMENT THAT'S HAS A ROUGHED IN SECOND KITCHEN. INDULGE IN THE FINEST DETAILS THROUGHOUT, FINDING HIGH-END FINISHES AT EVERY TURN, INCLUDING A STRIKING GLASS-PANEL WALL TO A LARGER-THAN-LIFE CHANDELIER AND A GIGANTIC ISLAND THAT IS FINISHED WITH LEATHERED GRANITE. THE CHEF-INSPIRED KITCHEN SHOWCASES HIGH-END APPLIANCES SUCH AS A 6-BURNER GAS STOVE, DOUBLE REFRIGERATOR, AND A FORNO WINE CELLAR, MAKING IT AN IDEAL SETTING FOR HOSTING GATHERINGS. (id:55093)
Deerbrook Realty Inc.
3 Aldgate Avenue
Hamilton, Ontario
This stunning 4-bedroom, 3.5-bathroom home is a gem in the heart of the Mountain area of Stoney Creek, Ontario. Built by Empire Communities in 2015 this home has been lovingly maintained by its original owner and offers a spacious approx 2600 square feet of living space. The home features an additional big space of unfinished basement to be completed with larger windows, ready to be transformed to suit your needs. The exterior boasts a clean, well-maintained front aggregate stone concrete driveway and porch area, adding to the home's curb appeal. Inside, you'll find a kitchen equipped with steel appliances, Located close to the Redhill and QEW highways, commuting is a breeze. For nature enthusiasts, nearby escarpments and trails offer ample opportunities for outdoor activities, and golf lovers will appreciate the nearby courses. Urban conveniences are just minutes away,. (id:55093)
Homelife Miracle Realty Ltd
1217 Alexandra Avenue
Mississauga, Ontario
Potential for a garden suite in the backyard. Garden suites are separate living units that can be built in the backyard of homes across the city, and are one of the ways the City of Mississauga is introducing additional housing options in established neighbourhoods. They also provide extra living space for family or the potential to generate rental income. Nestled in one of Mississaugas most sought-after communities, this spacious 4-bedroom back-split is a rare opportunity for families, investors, and builders alike. Situated on an rare 36.5 x 297.5-foot lot, this property offers a unique combination of comfort, future potential, and unbeatable location. Home Features: Expansive 26-ft family room with a cozy wood-burning fireplace perfect for gatherings and relaxation. Thoughtful upgrades: updated windows & exterior doors, garage door & roof. Elegant plaster crown mouldings and classic wood bannisters. A private greenhouse ideal for plant enthusiasts. Large backyard ideal for BBQs, outdoor dining, and playtime. Oversized garage and interlocking stone driveway with parking for multiple vehicles. Lot Highlights: Rare 297.5-ft deep lot ideal for gardening, a pool, home additions, or future redevelopment. Tremendous outdoor space rarely found in the area. Area Amenities: Steps to 300,000+ sq ft of retail and office space with top-tier dining, shopping, and services. Enjoy 18 acres of parks, including a 13-acre waterfront park and European-style promenades. Marina Park, lakefront trails, and stunning lake views just minutes away. Easy access to major highways, public transit, schools, and a nearby golf course. Whether you're seeking a family-friendly neighbourhood, a lucrative investment, or a dream-home lot, this Lakeview gem offers unmatched potential and lifestyle. Book your private showing today and discover the possibilities that await! (id:55093)
Century 21 Associates Inc.
520 Anise Lane
Sarnia, Ontario
Welcome home to Magnolia Trails subdivision! Featuring a brand new upscale townhome conveniently located within a 3 min. drive south to Hwy 402 & north to the beautiful beaches of Lake Huron. The exterior of this townhome provides a modern, yet timeless, look with tasteful stone, board & batten combination, single car garage, & a covered front porch to enjoy your morning coffee. The interior offers an open concept design on the main floor with 9' ceilings & a beautiful kitchen with large island, quartz countertops & large windows offering plenty of natural light. The oversized dining space & neighbouring living room can fit the whole family! This bungalow unit includes: hardwood floors, 2 bedrooms, oversized bathroom, & built-in laundry. Additional layout options available. There are various floor plans & interior finishes to choose from, & limited lots available. Hot water tank is a rental. Call for more info! Listed as Condo & Residential. CONDO FEE IS $100/MO. Price includes HST. (id:55093)
Blue Coast Realty Ltd
520 Anise Lane
Sarnia, Ontario
Welcome home to Magnolia Trails subdivision! Featuring a brand new upscale townhome conveniently located within a 3 min. drive south to Hwy 402 & north to the beautiful beaches of Lake Huron. The exterior of this townhome provides a modern, yet timeless, look with tasteful stone, board & batten combination, single car garage, & a covered front porch to enjoy your morning coffee. The interior offers an open concept design on the main floor with 9' ceilings & a beautiful kitchen with large island, quartz countertops & large windows offering plenty of natural light. The oversized dining space & neighbouring living room can fit the whole family! This bungalow unit includes: hardwood floors, 2 bedrooms, oversized bathroom, & built-in laundry. Additional layout options available. There are various floor plans & interior finishes to choose from, & limited lots available. Hot water tank is a rental. Call for more info! Listed as Condo & Residential. CONDO FEE IS $100/MO. Price includes HST. (id:55093)
Blue Coast Realty Ltd



