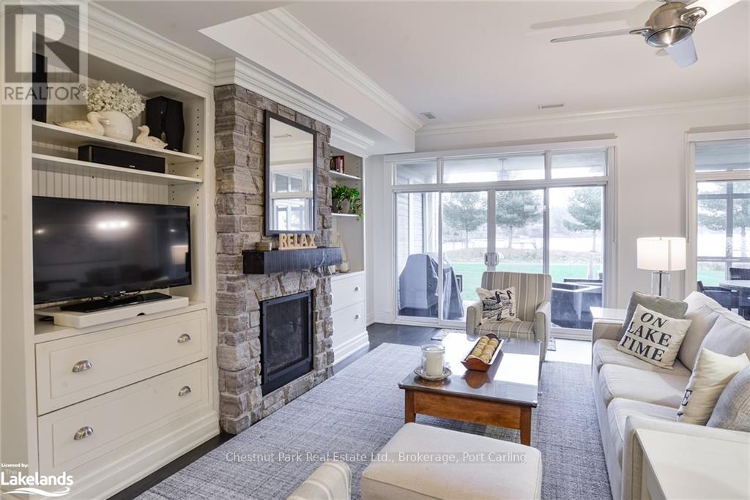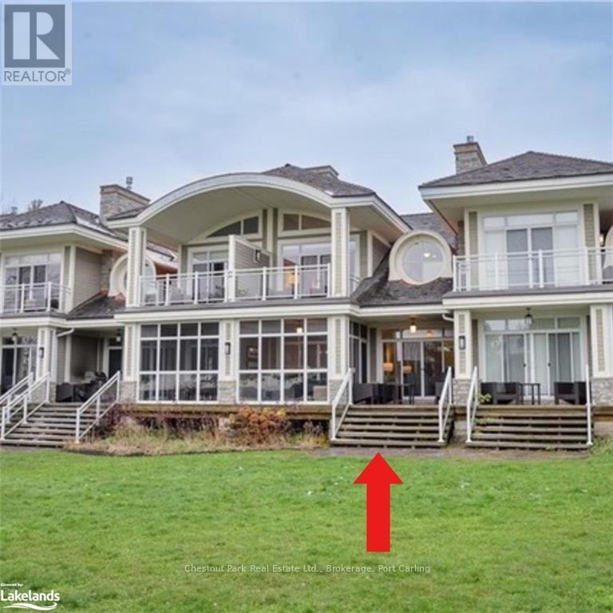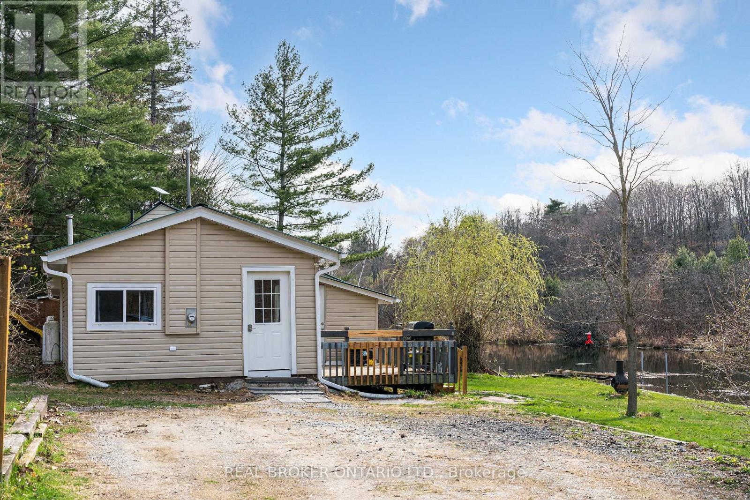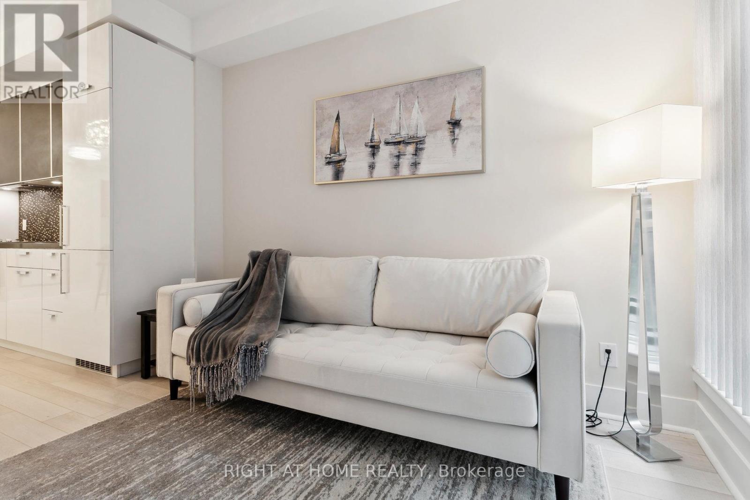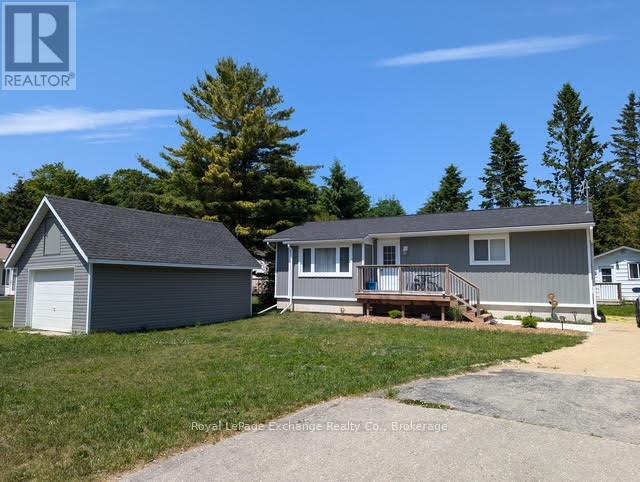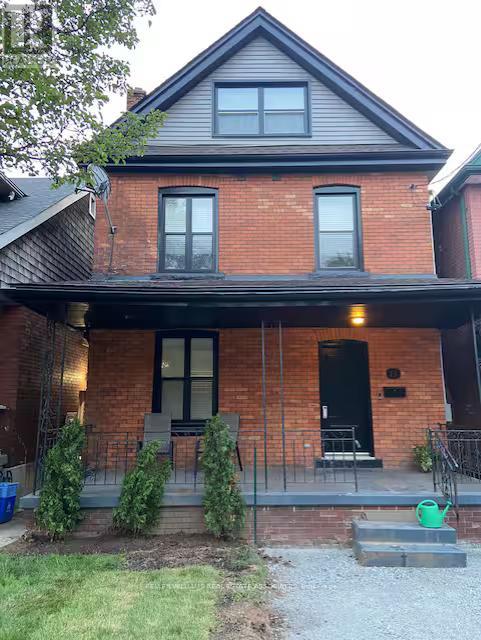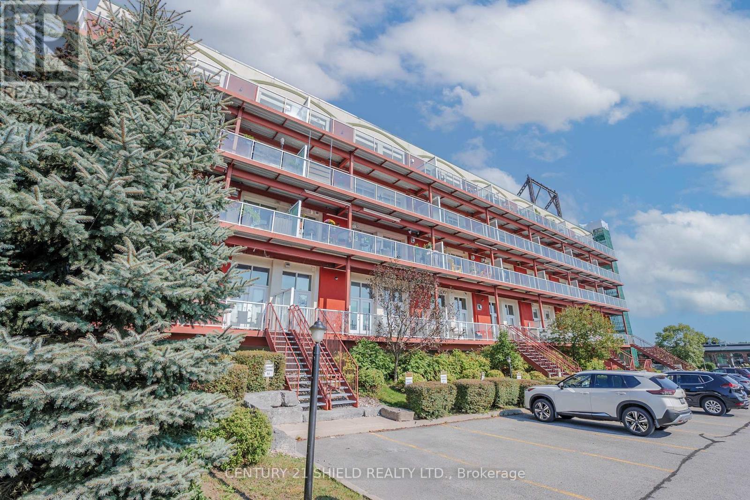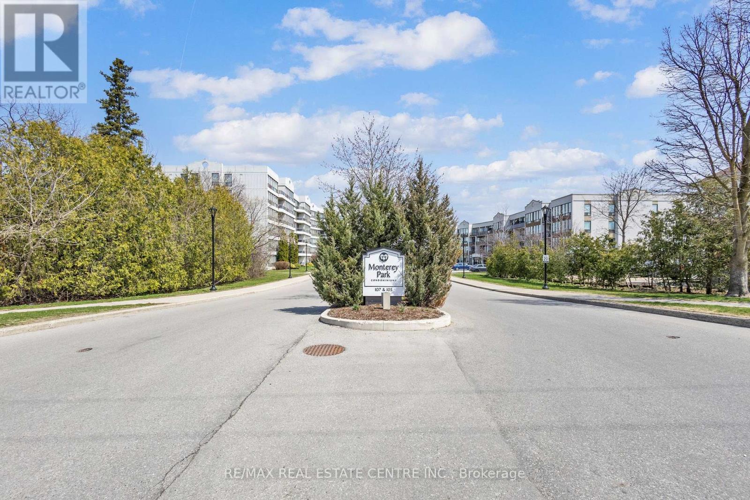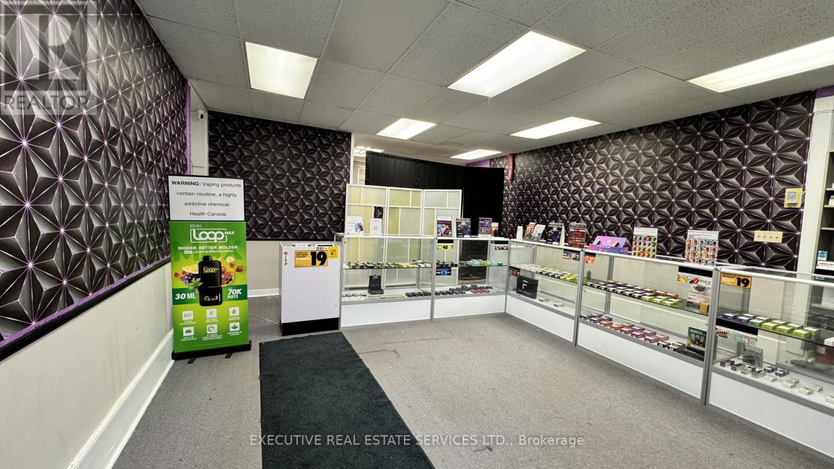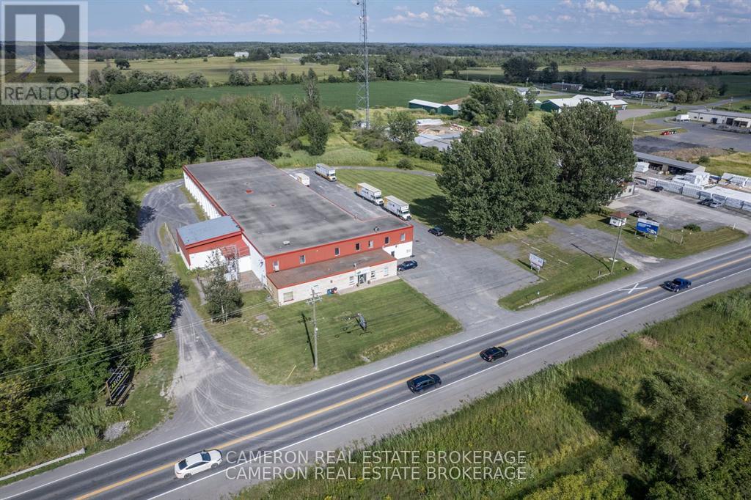5 - 2 Bertona Street
Ottawa, Ontario
Welcome to this well-maintained 3-bedroom, 3-bathroom condo townhouse offering a smart layout, tasteful finishes, and an unbeatable location. With hardwood flooring throughout the main living areas and the second level, this home is both stylish and easy to maintain. Step into the foyer where a convenient powder room awaits perfect for guests. A few steps up, the dining room provides a lovely view of the spacious living room below and connects seamlessly to the generously sized kitchen. Complete with a bright window, ample counter space, and abundant cabinetry, the kitchen is ideal for both everyday cooking and entertaining.The living room is filled with natural light and features direct access to the private backyard through sliding patio doors making it a cozy space to relax or host friends and family. Upstairs, the hardwood continues throughout the three well-proportioned bedrooms. A shared full bathroom serves the secondary bedrooms, while the primary suite offers its own 3-piece ensuite and an oversized walk-in closet to comfortably meet all your storage needs. Just down from the living room is a large, private laundry room with plenty of additional storage. The lower level remains unfinished and awaits your personal touch perfect for a future recreation room. Located close to shopping, restaurants, schools, recreation facilities, DND Headquarters, and with quick access to both Highway 416 and 417, this home offers exceptional value in a highly connected community. (id:55093)
Equity One Real Estate Inc.
4801 - 89 Church Street
Toronto, Ontario
Brand New, Never Lived-In Modern 1-Bedroom Unit at The Saint Condos in the Heart of Downtown. Offering open-concept layout maximizes the area, providing a comfortable space, the modern kitchen features stainless appliances and quartz counters, Laminate floors throughout, beautiful view of the Lake Ontario and downtown facing West side. Spacious living room with walkout to the spacious open terrace. The bedroom offers a closet with built-in organizers for smart storage. Enjoy state of the art Building amenities: Outdoor BBQ area, Gym, Yoga Studio, Spin studio, Game room, Resident's lounge, media room, rooftop terrace and 24/7 concierge. Fantastic location just steps to Financial District, Queen Subway Station, St Lawrence Market, Restaurants and Shopping. (id:55093)
Right At Home Realty
825 Bloor Street W
Toronto, Ontario
**Opportunity for a small assembly is possible for mid-rise rental development**Property on Bloor Street, West just west of Ossington Ave. Charming 3 storey building with Excellent exposure and Heavy foot traffic. Surrounded by restaurants and park. Vacant Retail on ground floor and basement storage with 2bedroom apartments on 2nd and 3rd floors. 3 parking spots at rear. (id:55093)
Homelife Landmark Realty Inc.
G103-A1 - 1869 Muskoka 118 Road W
Muskoka Lakes, Ontario
Welcome to Touchstone Resort, low maintenance Muskoka living at its best. This Grand Muskokan 1/8th fractional ownership unit has stunning views out over Lake Muskoka and walk out beach access. This beautiful condo has a signature Muskoka room, gourmet kitchen, soaker tub in the master ensuite, bbq area and a private balcony with a beautiful lake view. A1 fraction gives owners 6 weeks of use a year plus one bonus week. Amenities include pools, hot tubs, fitness room, sports court, non-motorized water toys, a manicured beach, dock with boat parking (for an additional fee) and the children's playground. Moreover utilize the onsite spa and the restaurant on the grounds or venture into Bracebridge or Port Carling for a host of options. Just a short drive from the GTA, feel the ease of resort living at its finest spent in your own piece of paradise. Better yet this unit is pet friendly with grass right off the deck so bring your furry friends. Purchase price + HST (ask LA about how to assume HST) (id:55093)
Chestnut Park Real Estate
G103-A - 1869 Muskoka 118 Road W
Muskoka Lakes, Ontario
Welcome to Touchstone Resort, low maintenance Muskoka living at its best. This Grand Muskokan 2/8th's fractional ownership unit has stunning views out over Lake Muskoka and walk out beach access. This beautiful condo has a signature Muskoka room, gourmet kitchen, soaker tub in the master ensuite, bbq area and a private balcony with a beautiful lake view. A1/A2 fractions give owners 12 weeks of use a year (back to back summer) plus one bonus week. Amenities include pools, hot tubs, fitness room, sports court, non-motorized water toys, a manicured beach, dock with boat parking (for an additional fee) and the children's playground. Moreover utilize the onsite spa and the restaurant on the grounds or venture into Bracebridge or Port Carling for a host of options. Just a short drive from the GTA, feel the ease of resort living at its finest spent in your own piece of paradise. Better yet this unit is pet friendly with grass right off the deck so bring your furry friends. Purchase price + HST (ask LA about how to assume HST) (id:55093)
Chestnut Park Real Estate
254 Stewart Street
Ottawa, Ontario
Welcome to 254 Stewart Street! This beautifully maintained two-storey row unit is nestled in the heart of Sandy Hill, just steps from top-rated schools, charming shops, lush parks, and more. Step inside to a bright and airy open-concept living and dining space, featuring soaring 9.5 ft ceilings, elegant cove mouldings, and a cozy gas fireplace -- perfect for relaxing or entertaining. At the back of the home, you'll find a sunny, well-designed kitchen with an eat-in area and direct access to the south-facing backyard -- an ideal spot for morning coffee or weekend lounging. A convenient powder room rounds out the main floor, making hosting guests a breeze. Upstairs, you'll find three generously sized bedrooms, each offering ample storage and natural light. A refreshed full bathroom completes this level. The unfinished lower level offers excellent storage potential, and two surfaced parking spaces at the rear of the home add extra convenience -- a rare find in downtown living! Don't miss your chance to see this gem. Book your viewing today! For more information including floor plans, 3D tour, and more visit nickfundytus.ca. (id:55093)
Royal LePage Performance Realty
3385 Bolingbroke Road
Tay Valley, Ontario
Welcome to 3385 Bolingbroke Road, a charming four-season waterfront retreat in Maberly, Ontario. This cozy 2-bedroom, 1-bathroom home is full of character and warmth, with inviting shiplap walls, parquet flooring, and stunning stained glass doors that add vintage flair. The sunlit kitchen features a skylight that fills the space with natural light, while the open living area offers a pellet stove perfect for curling up on cool evenings. Step outside to a lovely patio, ideal for entertaining, relaxing, or soaking in the serene views of the water. Whether you're looking for a peaceful getaway or a year-round home, this property offers an ideal blend of rustic charm and comfort. Nestled in nature and just a short drive from Perth, this is the perfect place to slow down and unwind by the water. At this accessible price point, your dreams of owning a property on the water can become a reality! Book your showing today. (id:55093)
Real Broker Ontario Ltd.
311 - 32 Davenport Road
Toronto, Ontario
Experience refined living in one of Toronto's most exclusive neighborhoods. Situated across from the Four Seasons and just steps to Bloor Street, Yorkville Village, world-class shopping, fine dining, Whole Foods, and the subway, this elegant 2-bedroom + den, 2-bathroom corner suite offers over 900 sq ft of sophisticated space.Bathed in natural light, the open-concept layout features 9-foot ceilings, sleek hardwood floors, and floor-to-ceiling windows with stunning north east city views. The designer kitchen is a showstopper, complete with modern cabinetry, integrated Miele appliances, and a stylish vibe ideal for both casual meals and entertaining.The spacious den offers flexibility for a home office or reading nook, while the serene primary suite includes generous closet space and a spa-inspired ensuite.Enjoy hotel-style amenities including a rooftop terrace with BBQs, plunge pool, elegant party room/club lounge, yoga studio, fitness centre, and 24-hour concierge & security.Live at the crossroads of luxury and convenience welcome to Yorkville living at its finest! Please see virtual tour! (id:55093)
Right At Home Realty
273 County Rd 42
Lakeshore, Ontario
Almost 52 acres of land cleverly landscaped to create a private property that compares to nothing I have ever seen before. The possibilities are endless. RV park, Tiny home village, Race track, ATV club, Luxury estate, Family compound, Truck repair centre, Storage facility, BAT CAVE ? Let your imagination run wild, there truly is nothing like it. Located just off of manning road not far from the 401. This can be your own private oasis. Drive the winding roads to explore a hidden treasure, look on below at the stepped hills and valleys. Head over to the ""race track"" or journey to your own private pond for a relaxing day away from it all. Build your house into the hillside with a clear view of the water. Don't wait this one may just get snapped up faster than you think. All fill was carefully inspected by the landowner (clean fill brought in by only 1 company). Seller is willing to hold the mortgage at 5% if buyer puts a minimum of 10% down OAC. (id:55093)
Jump Realty Inc.
120 Seneca Street
Huron-Kinloss, Ontario
Check out this charming property located in the quaint hamlet of Point Clark. The proximity to Lake Huron will be a large draw as you are within walking distance for a swim, walk along the beach or watch those stunning sunsets. Substantial renovations include moving the home, gutting it to the studs and installing a new 5' crawl space. Enjoy the open concept kitchen with granite countertops, coffee bar with fridge and prep island, living room with natural gas fireplace and dining room leading to the backyard deck. 2 bedrooms and bathroom with infloor heating complete the main floor with wood plank floors and exposed wood beam. Items completed within the last 5 years also include: natural gas furnace, electrical, plumbing, insulation, roof shingles, septic system, natural gas furnace and central air. The addition of the outdoor toy room (12' x 14') and detached garage (16' x 24') with loft add to its appeal. Another storage shed 9'x10' is great for campfire wood. Sit back and enjoy! (id:55093)
Royal LePage Exchange Realty Co.
11 Barnesdale Avenue N
Hamilton, Ontario
WELCOME INVESTORS! This fully renovated (2021) versatile property offers 4 beds, 4 baths, and 4 kitchens across multiple levels ideal for investors, multi-generational families, or savvy homeowners looking to offset their mortgage with rental income. Spread across a well-maintained structure, the home features 2 central air conditioners and 2 efficiency furnaces, ensuring year-round comfort for all occupants. Live in the house and rent out the rest, or operate a fully income-generating property the layout offers flexibility and privacy. Each unit enjoys a quaint, private outdoor area, providing a personal retreat for tenants or owners alike, whether for morning coffee or evening relaxation. With multiple balconies, patios, or fenced yard segments (depending on the unit), the layout enhances both comfort and privacy. Located in a vibrant and growing Hamilton neighborhood, 11 Barnesdale Ave N puts you just minutes away from shopping, transit, restaurants, schools, and parks. This property generates over $7,000 per month in rental income. Don't miss this unique opportunity to own a one-of-a-kind property with income potential and unmatched flexibility! (id:55093)
Royal LePage Real Estate Associates
314 - 1300 Marlborough Court
Oakville, Ontario
Welcome to "The Villas" - Your Ideal Home in the Heart of Oakville! Discover comfort, style, and unbeatable value in this beautifully maintained 3-bedroom, 1.5-bathroom condo townhome located in the sought-after "The Villas" community. With nearly 1,300 sq. ft. spread across two thoughtfully laid-out levels, this home offers the perfect blend of space and functionality for families, professionals, or investors alike. Featuring bright Southeast-facing unit with an abundance of natural light all day and Serene views of treetops and lush greenery. All-Inclusive Living: Enjoy peace of mind with ALL utilities included in your condo fees-hydro, gas, and water-offering unbeatable value you won't find elsewhere! Main Floor Highlights: Spacious open-concept layout ideal for both relaxing and entertaining Floor-to-ceiling windows flood the space with natural light Contemporary kitchen perfect for entertaining Convenient 2-piece powder room near the entrance Upper Level Comfort: Three generously sized bedrooms, each with ample closet space Luxurious primary suite with an oversized walk-in closet and custom organizers Renovated 3-piece bathroom offering both comfort and function Extras i Perks: 1 underground parking space Massive 10' x 9.5' private storage locker Recent upgrades include fresh paint throughout and gorgeous hardwood stairs replacing dated carpet Amenities: Fully equipped gym Inviting sauna Party room and recreation lounge Hobbyist's dream carpentry room Secure underground bicycle parking Convenient laundry room Location: Minutes to Oakville GO Station S QEW Steps to Sheridan College, restaurants, shopping, parks i scenic walking trails Located in a well-managed, family-friendly community in prism Oakville Bonus: Love art? The stunning wall paintings, crafted by the artist-owner, are also available for purchase! (id:55093)
Royal LePage Signature Realty
3239 Crescent Bay Road
Severn, Ontario
Striking custom home on 100x200 cedar & treed line waterfront perched on dead end st (paved '25) 10 minutes to Orillia & 8 to Washago. Over 3610 sq ft above grade (built '22-still under Tarion warranty until July, 2029) this masterpiece has 10-ft ceilings on the main floor. Oversized front door, herringbone tile & a view of the expansive lake through the sundrenched sliding doors & multitude of windows greet you.10-inch white oak engineered floors set the stage for the massive fireplace in the amazing entertainer's space. The beams and attention to detail (don't miss doggy wash) show nothing was skipped. The spectacular designer kitchen has a massive island with farm sink, over-sized 36-inch stove, plus bonus butler's pantry. Down the hall an office space which could easily be used as a 4th bedroom. Just across the hall a covered porch ('25) wraps around to the back with huge deck for all the sunrise & moon views. Out to the gazebo or the 70-ft composite dock plus 15-ft L for your relaxing needs. Upstairs with 9-ft ceilings throughout, a bonus loft above the garage is the perfect escape. Both spacious kids rooms share a jack-and-jill bath with heated floors. 2nd floor laundry as well as a coffee bar with quartz countertop. Show stopping primary bedroom has not two massive sets of waterfacing windows! There is a door to 2nd floor deck with hot tub ('22 Coast Spa-also accessed via hall door) and huge w/i with custom organizers. The primary bath will leave you stunned with dazzling moon & lake views or take a steam in the shower, also with lake views. The dual vanities are stone topped, & the floor is also heated. Down to the dbl garage, fully drywalled, 200-amp panel, heated & cooled & complete with epoxy flooring, water hook up, golf simulator, back up 22000 kw generator system and access to the spray foamed crawl space. Outside the '25, the front driveway holds at least 8 cars & LED pot lights adorn the beautiful home. Call today for your private viewing! (id:55093)
Real Broker Ontario Ltd.
301 - 710 Cotton Mill Street
Cornwall, Ontario
Welcome to Unit 301 at 710 Cotton Mill Street stylish and spacious end-unit condo located on the southwest corner of the building, offering incredible views of the Cotton Mill District with natural light pouring in through windows on both the south and west sides. This well-designed 2-bedroom, 2-bathroom unit features exposed brick, soaring ceilings, and an authentic industrial loft feel, complete with a generous primary suite that includes a large ensuite bathroom. The open-concept layout offers great flow for everyday living and entertaining, with the convenience of in-unit laundry, underground parking, and a private storage locker. Residents of this secure and beautifully restored heritage building enjoy access to top-tier amenities, including a fully equipped fitness center, rooftop terrace with river views, landscaped courtyard, cozy library, and a guest suite for overnight visitors. Located just steps from the waterfront bike paths, St. Lawrence River, and Cornwall's vibrant downtown core, this unit offers the perfect blend of comfort, character, and convenience all appliances included and ready for you to move in. (id:55093)
Century 21 Shield Realty Ltd.
31a Perwood Drive W
Morson, Ontario
Well-built 1,546 sq. ft. home on Lake of the Woods. Built in 2005, this home seamlessly blends comfort with modernity. The home has two bedrooms, two bathrooms, and a heated, attached garage. Step inside to discover a spacious open-plan living area where a large picture window frames the beautiful lake view, complemented by a cozy propane fireplace. The kitchen is a chef’s delight with a propane cooking stove and flows into a dining area that opens to a four-season sunroom, perfect for year-round enjoyment of the natural surroundings. The main bedroom is complete with a five-piece ensuite bath with a rejuvenating jacuzzi tub and a walk-in closet. Outdoors, the 0.56-acre property has a nicely landscaped yard, shielded by rows of cedar trees for enhanced privacy. The rocky and sandy shoreline has been reinforced with boulders to prevent erosion. There are stone patios on both the driveway and lakeside, offering multiple vantage points to soak in the picturesque scenery and those long summer evening sunsets. Keep your boat high and dry right in the front yard with the electric boat lift. In the backyard, enjoy a nice crop of vegetables this fall from the good-sized vegetable garden. The home is built on a concrete slab and has insulated concrete form walls. This type of wall construction has a high R-value, meaning the home is easy to heat in the winter. Located a short walk away is Oscar’s Bay Beach Park. Excellent place for swimming, plus there are walking trails, a playground, and a picnic pavilion. This is a turnkey sale, with all appliances, furnishings, riding mower, snowblower, and patio furniture included. (id:55093)
Northwoods Realty Ltd.
202 - 105 Bagot Street
Guelph, Ontario
Welcome to this spacious and sunlit corner unit offering 1302 sqft of beautifully updated living space. One of the largest layouts in this well-maintained mid-rise building. This quiet unit has been thoughtfully renovated with brand-new vinyl flooring, fresh paint, sleek appliances and modernized bathrooms. It features three generously sized bedrooms and two full bathrooms, including a private 3-piece ensuite with standing shower. Nearly 8.5-ft ceilings and large windows fill the home with natural light and open views. Enjoy your private balcony, perfect for relaxing anytime. The kitchen is great for casual meals, while a separate dining room is ideal for hosting. Efficient forced-air gas heating and central air help reduce utility costs, and water is included in the condo fees. A large 9x7 ft basement locker (approx. 441 cu.ft.) provides excellent storage. Amenities include an elevator, hobby room, party room for 60 guests and designated parking with with optional rental parking. (id:55093)
RE/MAX Real Estate Centre Inc.
1580 Green Gables Road
London South, Ontario
Welcome to 1580 Green Gables Road, a beautifully maintained family home in the desirable Summerside neighbourhood of London, Ontario. This spacious property offers 3 bedrooms and 3.5 bathrooms, ideal for growing families or those who love to entertain. The home features a newly renovated kitchen with stylish bench seating that doubles as convenient storage, along with luxury vinyl plank flooring in the bedrooms for a modern, low-maintenance touch. Enjoy year-round comfort with a new furnace installed in 2022 and make the most of summer with a brand-new above-ground pool added in 2025. The finished basement offers additional living space, perfect for a recreation room, home office, or guest suite. Located just minutes from shopping, schools, and major highways, this home truly combines comfort, style, and convenience. (id:55093)
Century 21 First Canadian Corp
268 Crozier Road
Tay Valley, Ontario
Country property with 5 acres of land and 825 feet of road frontage along the north side of Crozier Road. This lot has an entrance permit in place as well as electricity service going through the lot. The property is located on a paved township road with a level building site towards the west end of the lot. Ideally located just 15 minutes north of Westport near Bobs Lake and surrounded by Canadian Shield terrain with lakes everywhere. (id:55093)
Royal LePage Proalliance Realty
846 King Street E
Cambridge, Ontario
Fantastic opportunity to lease a turnkey vape retail store in a high-visibility location on King Street East, Cambridge. With strong pedestrian and vehicular traffic, surrounded by established businesses and ample customer parking, This store is Ideal for first-time business owners or entrepreneurs looking to step into a ready-made setup with minimal start-up hassle to launch their business in a vibrant, established retail corridor. Fully equipped with modern display fixtures, counters, and shelving. Just move in and start selling!!!!! (id:55093)
Executive Real Estate Services Ltd.
6306 - 225 Commerce Street
Vaughan, Ontario
PARKING INCLUDED! Be the first to live in this brand new 2-bed, 2-bath corner suite soaring 63 floors above the Vaughan Metropolitan Centre. With 697 sq.ft. of modern interior space plus a spacious 225 sq ft wraparound balcony, this unit offers unobstructed southwest and southeast views of the skyline and evening sunsets.Designed for urban comfort, the suite features 9-ft ceilings, floor-to-ceiling windows, chic wide-plank vinyl flooring, an open-concept kitchen with quartz countertops and integrated appliances, two bright and well-sized bedrooms, spa-inspired bathrooms, in-suite laundry, and 1 underground parking space.Location perfection: just steps to VMC Subway and minutes to Hwy 400, 407, and 7. Enjoy easy access to Costco, IKEA, Vaughan Mills, Cineplex, restaurants, and more.Residents enjoy next-level amenities including a fitness centre with spin studio, hot tub, sauna and steam rooms, co-working space, games lounge, party room, and outdoor terraces.Live, work, and play at Festival Condos, where convenience meets elevated living. (id:55093)
Homelife New World Realty Inc.
807 - 2a Church Street
Toronto, Ontario
Two-Bedroom Corner Unit with Two Full Bathrooms. 798 SF of functional, open concept layout. Floor-to-ceiling windows offer ample natural light. In addition to a large balcony, this unit has a private 212 SF terrace that is perfect for both entertaining and everyday living. Modern Building with Top-Notch Fitness Facilities, Outdoor Pool, Game Lounge, Party Room, and More. No Frills Grocery Store Is Downstairs. Steps to Restaurants, Cafes, & Shops. Walking Distance to Subway Stations, St. Lawrence Market, Financial District. No Pets No Smoking Please. *Photos were taken when unit was vacant* (id:55093)
Homelife Landmark Realty Inc.
Lph 2918 - 135 Lower Sherbourne Street
Toronto, Ontario
Semi-penthouse unit at a prime Location at Front St & Sherbourne - Steps To Distillery District, TTC, St Lawrence Mkt & Waterfront! Excess Of Amenities Including Infinity-edge Pool, Rooftop Cabanas, Outdoor Bbq Area, Games Room, Gym, Yoga Studio, Party Room And More! Functional 1 Bed, 1 Bath With Balcony! East Exposure. 9 ft High Smooth Ceilings, Premium Laminate Flooring. *For Additional Property Details Click The Brochure Icon Below* (id:55093)
Ici Source Real Asset Services Inc.
Unit #1 - 950 Boundary Road
South Glengarry, Ontario
GROUND LEVEL OFFICE - approximately 1450 sq.ft office space with some available onsite parking. Available immediately asking $1500/month plus hst and tenant pays utilities, CAM and taxes as set out in the lease. Landlord must approve tenant use and credit and Tenant must provide 1st and last months rent and accept landlords standard lease. See L.B. for lease details. (id:55093)
Cameron Real Estate Brokerage
714 - 260 Sackville Street
Toronto, Ontario
Situated on the seventh floor of One Park West by Daniels, this tastefully renovated 1-bedroom plus den, 2-bath suite combines modern style, comfort, and urban convenience. Offering approximately 700 square feet plus a 62-square-foot balcony, the space has been extensively upgraded with over $40,000 in high-quality improvements throughout. From luxury vinyl flooring and custom lighting to a full-sized contemporary kitchen with waterfall-edge breakfast bar, soft-close cabinetry with spice pullout, and premium fixtures, every detail has been carefully considered. The open layout promotes an easy flow for both relaxed living and entertaining, with west-facing floor-to-ceiling windows bathing the suite in afternoon sun and showcasing dramatic skyline and sunset views. The private balcony extends your living space ideal for enjoying a quiet coffee or evening drink outdoors.The versatile den can function as a home office, guest space, or creative studio, while two fully renovated bathrooms provide everyday ease with a stylish touch. Included with the suite are one parking space and a locker for added convenience.Perfectly located across from the Pam McConnell Aquatic Centre and just steps to the Regent Park Athletic Grounds, residents have year-round access to fitness, green space, and local favourites like ZUZU, Kibo, and Le Beau. You'll also be close to the Distillery District, Riverdale Park, and Cabbagetown, with summer festivals, farmers markets, and community events adding to the vibrant lifestyle. Quick access to the TTC and DVP makes commuting around the city effortless. If you are seeking a beautifully finished turnkey rental, this suite offers an elevated way to live in one of Toronto's most dynamic and vibrant neighbourhoods. (id:55093)
RE/MAX Hallmark Realty Ltd.




