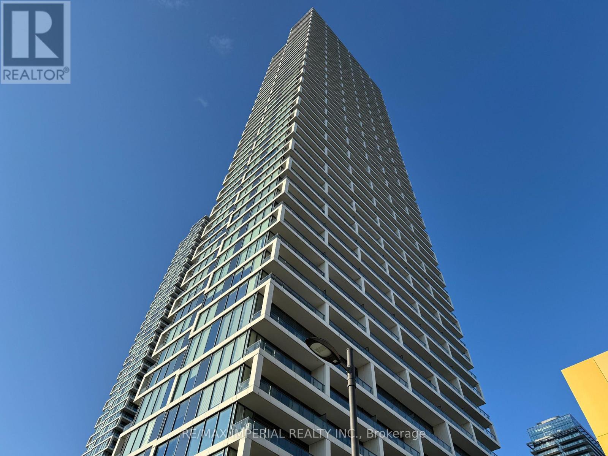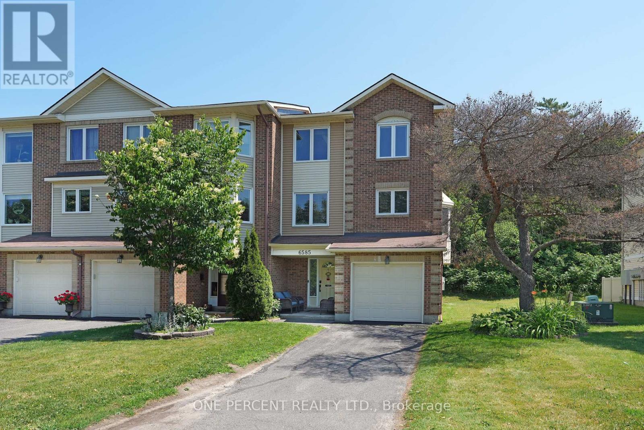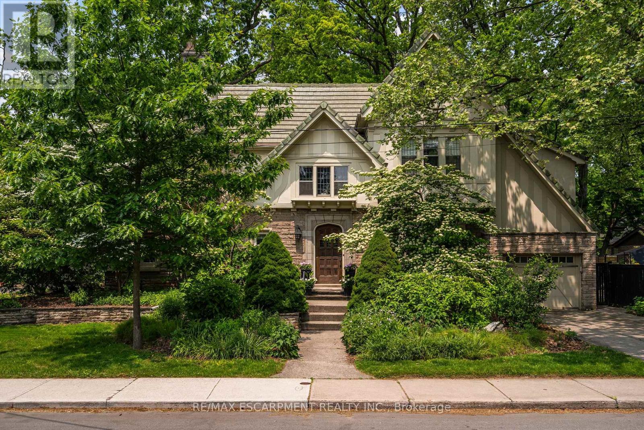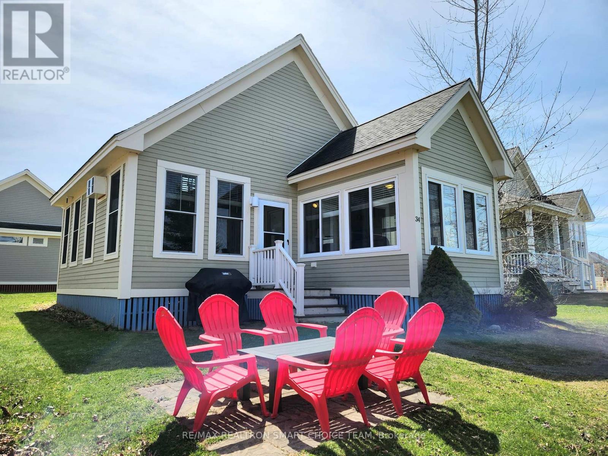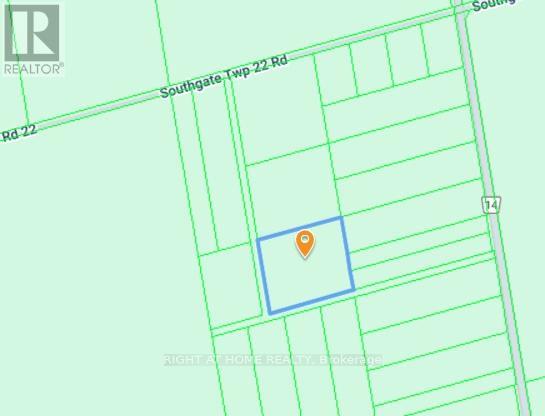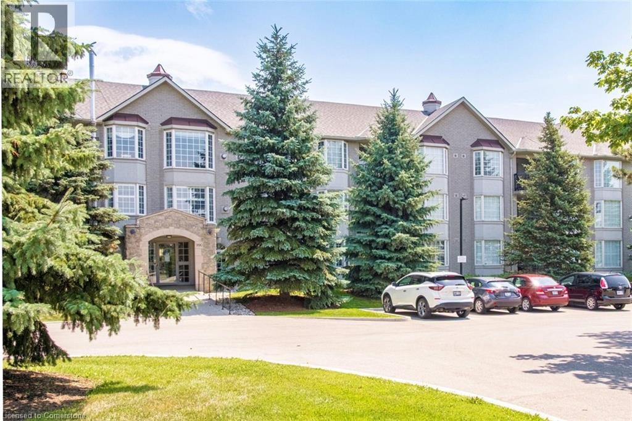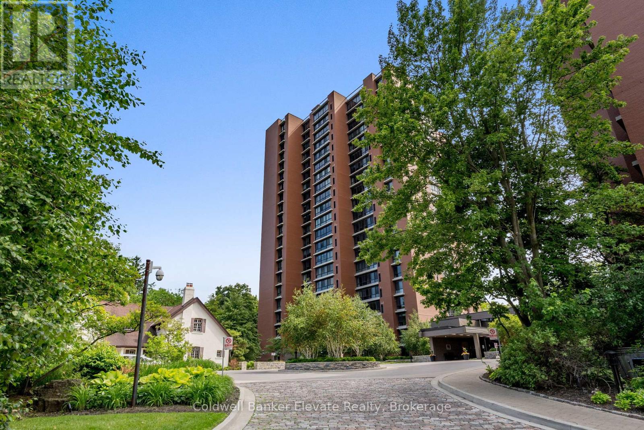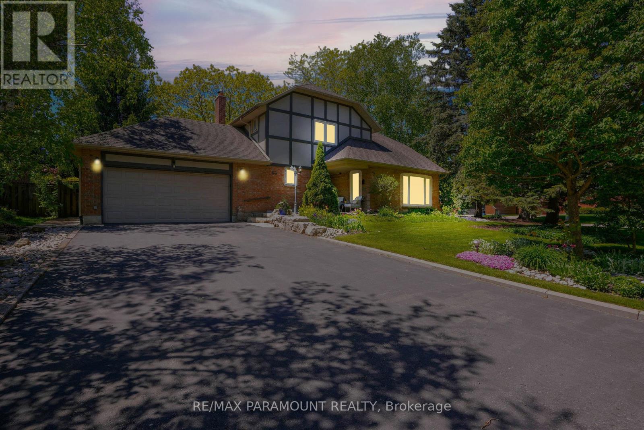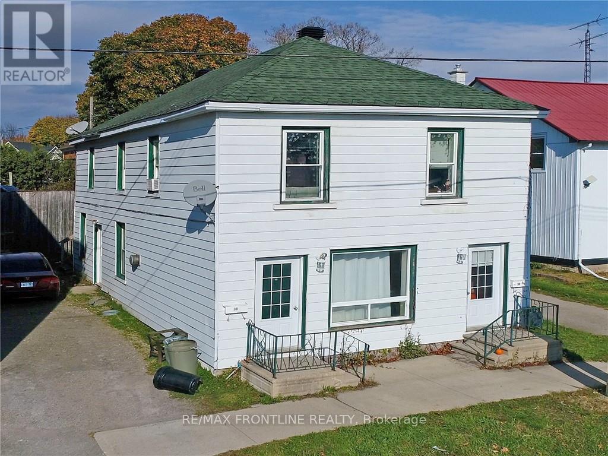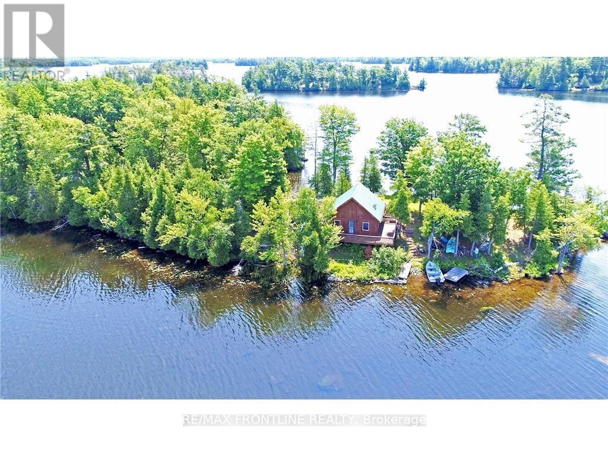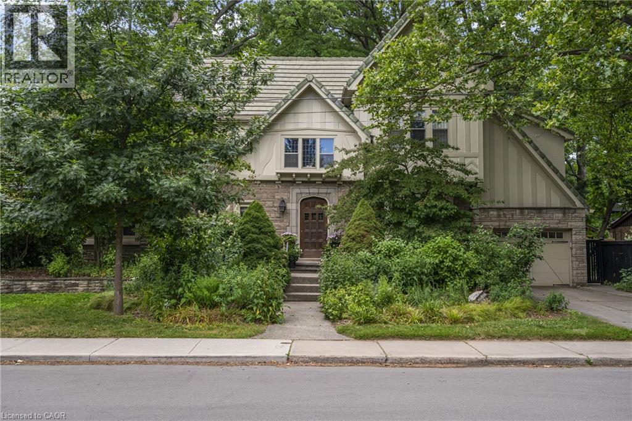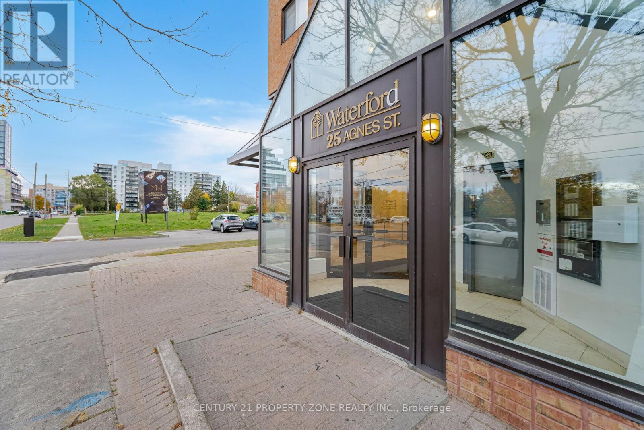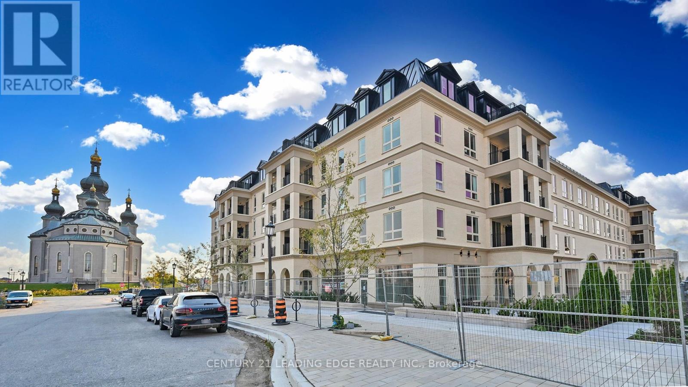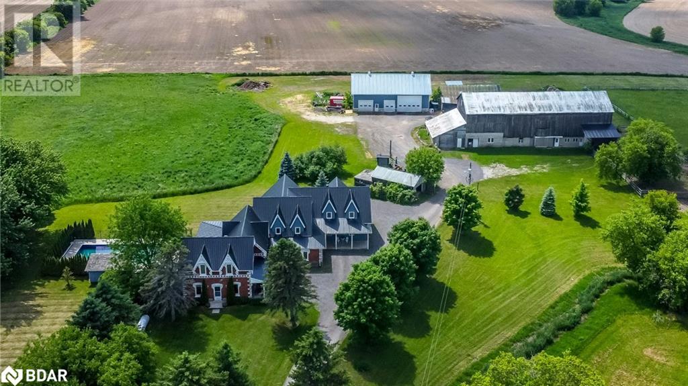8993 Woodbine Avenue
Markham, Ontario
RBD1S Zoning, Presently occupied as residential, allow for various residential and commercial use. Open concept, fully gutted in 2009 for major renovation with a lot of upgrades, including, back split second floor, limestone foyer and kitchen flooring, kitchen and washroom with granite countertop, hardwood flooring, extra wide 12' front windows to street, large deck, kitchen with marble countertop and in-sink garburator, oak staircases, LED pot lights, heated front step & walkway (not working), Hague water softener, wired-in HIK CCTV cameras, LG stainless washer and gas dryer, Whirlpool double door stainless steel fridge and gas stove (2018), Bosch dishwasher (2018), upgraded Liberty grinder sewer pump (2018), Navien tankless water heater (2019), furnace (2019), heat pump (2023). Outside fence and backyard needs repairing (id:55093)
International Realty Firm
Lower - 24 Holloway Road
Markham, Ontario
This fully renovated detached home at 24 Holloway Road in Markham's Cedarwood neighborhood offers a blend of modern amenities and classic charm. The main floor features hardwood flooring, oak stairs, and high-quality laminate on the second floor. The upgraded kitchen is equipped with stainless steel appliances, including a stove, and additional storage cabinets. Lights illuminate the living and dining areas, creating a welcoming atmosphere. The finished basement, with a separate entrance, includes two bedrooms and a bathroom and their own laundry. Additional features include a new roof, new windows, and central air conditioning. The extended driveway offers parking for three vehicles. Conveniently located near public transit, schools, shopping centers like Costco and Walmart, and Pacific Mall, this home is ideal for families seeking comfort and accessibility to transit. Extras: Utilities split is 65% for main and 35% for basement (id:55093)
Century 21 Atria Realty Inc.
2268 Thomson Crescent
Severn, Ontario
Tucked away on a .75 acre lot in a quiet and sought-after neighbourhood, this beautifully updated raised bungalow offers the perfect blend of comfort, functionality, and outdoor enjoyment. The main floor features a bright, open-concept layout with three spacious bedrooms, a stylish 5-piece bathroom, and a modern kitchen with a centre island. The adjoining living and dining area boasts large windows and a walkout to a generous rear deck ideal for entertaining or relaxing. The fully finished lower level provides excellent additional living space, complete with a large recreation room, a great room, two office/dens, a 2-piece bathroom, and convenient walk-up access to the garage. Step outside into your private backyard oasis, including a fully fenced yard, a 15' x 31' heated pool (2022), and a soothing hot tub perfect for summer enjoyment. Recent updates include: shingles (2022), windows, front door, and two sliding doors (2020), 200-amp electrical panel (2022), concrete driveway (2019), and more. Located just minutes from Orillia and close to Lake Couchiching, with a nearby boat launch. This versatile, well-maintained home is a rare find. Don't miss your opportunity to make it yours! (id:55093)
RE/MAX Right Move
2603 - 5 Buttermill Avenue
Vaughan, Ontario
Stunning 5 years New 2 Bedroom + Study, 2-Bath Suite! Enjoy a functional 699 sq ft interior + 117 sq ft balcony on the 26th floor, offering breathtaking southeast views of the CN Tower and tons of natural light. Includes 1 parking and 1 locker.Prime location just steps to TTC Subway, VIVA Transit, and surrounded by restaurants, shops, and entertainment. Easy access to Hwy 400, 407, and 7. Close to York University, parks, grocery stores, and more! (id:55093)
RE/MAX Imperial Realty Inc.
6585 - 6585 Bilberry Drive
Ottawa, Ontario
Nestled between a park and a picturesque ravine, this updated three-storey end-unit townhome offers the perfect blend of space, comfort, and privacy as it has no rear or front neighbours. Located in a quiet and established community, this move-in-ready home features three bedrooms, two and a half bathrooms, and parking for three vehicles, making it an exceptional value. The main level offers a bright and versatile office with direct access to backyard through patio doors, a convenient powder room, inside entry to the garage, and a storage/mechanical area. Upstairs, the open-concept second floor is ideal for entertaining, featuring a generous living with fireplace and dining area. The renovated eat-in kitchen is outfitted with stainless steel appliances and ample space for casual dining. On the top floor, you'll find three well-sized bedrooms and two full bathrooms, including a spacious primary bedroom with a walk-in closet and private ensuite. Surrounded by green space and ideally positioned between a tranquil ravine and community park, this home is steps to parks, great schools, shopping, and the future LRT station offering convenience without compromise. Don't forget to checkout the 3D TOUR and FLOOR PLAN. Call your Realtor to book a showing today! Status certificate available. (id:55093)
One Percent Realty Ltd.
119 John Street W
North Huron, Ontario
One of Wingham's original estate homes, this impressive 5-bedroom, 3-bathroom century home sits on a private double lot surrounded by established gardens and mature trees a true in-town oasis. Built in 1890 on the site of a former quarry, the property offers a rare combination of character, space, and seclusion, all within walking distance of everything the community has to offer. The home has been carefully maintained and thoughtfully updated over the years, blending original charm with modern comfort. Inside, you'll find a custom kitchen, a bright sunroom, and spacious living areas with timeless details throughout. Upstairs offers plenty of room for family or guests, including a large primary suite. The detached carriage house adds even more versatility, with a workshop above the garage and a utility space that opens directly into the gardens ideal for storage, hobbies, or future creative use. A mature oak at the edge of the driveway is said to have royal roots, a small but meaningful nod to the homes deep connection to the areas history. Located just two blocks from downtown Wingham and minutes from the river, parks, and walking trails with the hospital and school less than five minutes away this is a rare opportunity to own a piece of history in a truly special setting. (id:55093)
M1 Real Estate Brokerage Ltd
2382 Millstone Drive
Oakville, Ontario
Stunning Executive Home with Walk-Out Basement on Premium Ravine Lot in Prestigious Westmount**Welcome to your dream home-3574 sqft of beautifully upgraded living space (as per MPAC), situated on a premium ravine lot with no neighbours behind, in one of Oakville's most sought-after neighbourhoods**This meticulously maintained home offers everything a growing or multi-generational family could need:9-ft ceilings throughout main level**Main floor home office ideal for remote work** Large eat-in kitchen with center island and ravine views**Bright, cozy family room perfect for gatherings**Bonus nursery/den on upper level**Freshly painted interior-move-in ready**Walk-out basement-completely above ground**Enjoy total privacy with no rear neighbours, backing directly onto a tranquil ravine**Walk out to your deck and soak in the peace of your natural surroundings**Next to Millstone Park, with a soccer field just steps away-perfect for families with kids**Walk to public, Catholic, and French immersion schools**Minutes to Oakville Trafalgar Hospital, shopping, highways, and every essential amenity**This home combines the best of indoor comfort with outdoor serenity and neighborhood convenience**Whether you are relaxing on your deck, hosting guests, or taking a stroll to the nearby park, this is a lifestyle upgrade you don't want to miss**Book your private showing today**this rare ravine-lot gem won't last! (id:55093)
Kingsway Real Estate
2010 - 158 Front Street E
Toronto, Ontario
Move in 9/15th. AMAZING VIEW. A thoughtfully designed unit featuring a bright, open-concept layout with smooth ceilings and stylish laminate flooring throughout. The sleek kitchen is equipped with updated appliances and high-end finishes, seamlessly flowing into a spacious den and a full-piece washroom designed for comfort. The inviting primary bedroom showcases tall windows and a large mirrored closet, creating a bright and serene retreat. A private balcony offers an ideal spot to relax and take in the vibrant energy of Downtown Toronto. Located within the master-planned St. Lawrence Condos, inspired by the iconic neighborhood it calls home, this residence delivers a premium lifestyle with Triple A amenities. Enjoy access to a rooftop pool, state-of-the-art gym, home cinema, party/dining room, library, co-working space/study hall, billiards room, outdoor terrace, and more. Perfectly situated just steps to the TTC, minutes from the Gardiner Expressway, and next to the St. Lawrence Market, with parks, grocery stores, pharmacies, restaurants, and everyday essentials at your doorstep. Move-in ready and tailored for urban living at its best.*** The legal rental price is $2,602.04, a 2% discount is available for timely rent payments. Take advantage of this 2% discount for paying rent on time, and reduce your rent to the asking price and pay $2,550 per month. (id:55093)
Homelife Frontier Realty Inc.
323 Colborne Street Unit# 2
Brantford, Ontario
Unlock your business's potential in the heart of downtown Brantford! One prime commercial unit is available on the main floor for lease in an enviable location. Situated in a high-traffic area, directly benefiting from its proximity to Wilfrid Laurier University and Freshco Plaza, this space offers unparalleled access to a diverse customer base of students and residents. With zoning that permits numerous uses – from retail and pharmacies to restaurants and health clubs – the possibilities are endless. A dedicated washroom within unit. Immediate occupancy allows you to capitalize on this exceptional opportunity to establish or expand your presence in Brantford's thriving downtown. This versatile, ready-to-operate space won't last long! (id:55093)
Acme Realty Inc.
2 Oak Knoll Drive
Hamilton, Ontario
Set on a quiet street in walkable, sought-after Westdale North, this exquisite Tudor Revival residence blends timeless architecture with modern amenities. A striking façade of angel stone and stucco is accented by original leaded glass windows, setting the tone for the character and quality found within. Inside, French doors open to elegant living and family rooms, where hardwood floors, wainscoting, and period-style lighting create a warm, inviting atmosphere. The chef-inspired kitchen features inset off-white cabinetry, soapstone counters, a Sub-Zero fridge, and clever storage solutions. Upstairs, the wide original staircase leads to two upper levels offering five generously sized bedrooms and a versatile den/laundry room. Three bedrooms feature built-in desks, while two enjoy private ensuites with natural stone, custom vanities, and in-floor heating also found in the dining room for extra comfort. Outdoors, the award-winning native garden and fully fenced backyard offer beauty and functionality with Credit Valley stone retaining walls, new concrete pavers, in-ground irrigation, and a gas BBQ hookup. A single-car garage with automatic opener, cedar-lined storage, and a premium concrete tile roof round out the thoughtful features. This is your rare chance to own a true architectural gem in one of Hamiltons most beloved neighbourhoods. (id:55093)
RE/MAX Escarpment Realty Inc.
34 Meadow View Lane
Prince Edward County, Ontario
Income option available to join the rental pool or list on Airbnb! Your cottage getaway at East Lake Shores in Cherry Valley awaits! This beautifully maintained 2-bedroom, 2-bathroom with loft cottage offers the perfect mix of comfort and convenience. Work remotely, then unwind and enjoy the regions celebrated wineries, breweries, farm-to-table dining, festivals, and unforgettable sunsets by the beach. The cottage features a spacious master bedroom with a private 2-piece ensuite, a second bedroom with bunk beds, loft that has 2 single beds and a full guest bathroom. Located in a prime sought-after area of the community, short walk to family-friendly amenities including a pool, tennis and basketball courts, a playground, dog park, and more. Evenings are best spent in the pocket park, relaxing by the shared fire pit. A 10-minute stroll brings you to the private waterfront, adult-only pool, fitness centre, and restaurant. Included in the sale are all appliances, all furnishings, kitchen essentials, new A/C at loft (2024) and new vinyl floors installed (2024), Wi-Fi and more! (id:55093)
RE/MAX Realtron Smart Choice Team
0 Southgate Road
Southgate, Ontario
Excellent 11.5 acres land in Dundalk area, Grey County, located close to intersection Southgate Rd 22 and Grey Rd 14 (south, west), distanced 12 min west from Township of Southgate, 13 min from Dundalk, 30 min to Shelbourne, zoning R6, Saugeen Valley stream on east-north side of the lot. (id:55093)
Right At Home Realty
702 - 215 Sherway Gardens Road
Toronto, Ontario
" 2 Bed/2 Bath Corner Unit at The Sherway Gardens!Almost 900 sq ft with incredible South/East/West panoramic view! move-in ready. Open-concept Maple kitchen with granite counters, 4 stainless steel appliances, hardwood floors, floor-to-ceiling windows, and walk-out to a huge balcony. Primary bedroom with Ensuite Washroom / Tub removed to standing shower with glass doors and Double walk in closet. Light Fixtures throughout the apartment. Extra Large storage room / One Parking Enjoy luxury amenities: indoor pool, gym, sauna, billiards, more! Steps to Sherway Gardens, TTC, GO & major highways. " (id:55093)
Century 21 Leading Edge Realty Inc.
990 Golf Links Road Unit# 208
Ancaster, Ontario
Turnkey & carefree one-floor lifestyle! Sun-filled Ancaster condo with lovely private balcony. This spacious and beautifully maintained unit features a bright and open living/dining area with sunny bay window, gleaming hardwood floors and cozy gas fireplace. The recently renovated open-concept kitchen has plenty of cupboards & counter space – perfect for both accomplished cooks and casual gourmets. Full main bath plus a roomy 4-piece ensuite. Carpet-free with hardwood in both bedrooms, living and dining rooms. Handy in-suite laundry/utility room. Furnace and c/air replaced in 2022. Large private storage locker at front of parking spot #30. Stress free living in a wonderful community that is just steps from shopping, restaurants, transit, entertainment, golf and easy highway access. This warm and inviting condo is truly move-in ready! (id:55093)
Royal LePage State Realty Inc.
807 - 1400 Dixie Road
Mississauga, Ontario
Welcome to Fairways, the award-winning GTA Condo of the Year (2021), offering a rare blend of urban convenience & resort-like tranquility. This elegant 2-bed, 2-bath corner unit is ideally positioned with a northwest-facing view, showcasing beautifully landscaped gardens, the outdoor pool, and the serene Lakeview Golf Course. Enjoy a distant glimpse of Lake Ontario from the den. Surrounded by 5.5 acres of mature trees, lush florals, and winding walking paths, this community offers ultimate privacy and peace. Fairways is nestled between the prestigious Toronto Golf Club and Lakeview Golf Course, providing a tranquil, green oasis in the heart of the city. On-site amenities include tennis and pickleball courts, putting greens, and a koi pond greeting guests at the gatehouse entrance. The outdoor pool area is framed by rot iron-furnished decking & shaded patios, offering a serene spot to unwind. For social & recreational enjoyment, Fairways has an exceptional BBQ & dining area perfect for hosting friends or relaxing. A vibrant social committee organizes regular events, fostering a strong sense of community. Residents also enjoy access to McMaster House, an elegant space for private gatherings, a Garden Room featuring a piano for year-round events. The Concerto Lounge with baby grand piano, fireplace-equipped party lounge, pool table room, and games room ensure constant opportunities for leisure. Convenience is key, with services like an on-site manicurist, pedicurist, & professional hairdressing available by appointment. Additional features include a modern gym, library, and industrial-grade laundry facilities. 24-hour gatehouse security, concierge service, and covered parking enhance comfort & peace of mind. Perfectly located minutes from the QEW, Sherway Gardens, Dixie Outlet Mall, Pearson Airport, & the Lake Ontario waterfront parklands, Fairways offers an idyllic yet well-connected living experience, combining resort-style amenities with unparalleled convenience. (id:55093)
Coldwell Banker Elevate Realty
444 Aurora Street
Russell, Ontario
New 2025 single family home, beautiful 4 bedroom Vienna II model features a double car garage, main floor laundry, sunken front entrance complimented with ceramic tile, a huge open-concept kitchen with an oversize center island and walk-in pantry! Spacious family room with a beautiful gas fireplace, front study with French doors and a full closet! 4 bedrooms including a master bedroom with cathedral ceilings, huge walk in closet, with a roman tub and separate shower. Possibility of having the basement completed for an extra cost. *Please note that the pictures are from the same Model but from a different home with some added upgrades.* (id:55093)
RE/MAX Affiliates Realty Ltd.
44 Cairnmore Court
Brampton, Ontario
A Great Opportunity To Be A Proud Owner In The Prestigious Park Lane Estates & Enjoy The Beautiful Tranquil Setting In Highly Coveted Snelgrove Neighborhood. A Beautiful Very Well Maintained Double Story Detached House Situated On A Huge 81 Ft X 116 Ft Corner Lot With So Much Space. It Features 4 Big Size Bedrooms & 4 Bathrooms And An Insulated Double Car Garage. The Main Floor Offers A Large & Bright Living Room & A Separate Dining Room. The Big & Renovated Open Concept Eat-In Kitchen Overlooking To The Family Room With Walkout To Your Own Private Oasis. Primary Bedroom On The 2nd Floor Has 4 Pcs Ensuite Bathroom & Walk-in-Closet. The Other Three Bedrooms Are Bright & Spacious Along With 4 Pcs 2nd Bathroom. Big Windows Throughout The House Bring In Abundance Of Natural Light. The Finished Basement Comes With A Large Recreational Room, A Bar And A 4 Pcs Bathroom. A Large Driveway W/Total 6 Parking Spaces. The 9 Feet High Double Car Garage That Comes With A City Permit To Be Converted Into A Livable Space Is Cherry On The Top. Beautifully Maintained Front and Backyard With Mature Trees And Colorful Perennials. Main Floor Laundry For Your Convenience. Don't Miss It, You Are Going to Fall In Love With This House & The Neighbourhood. **Extras** 2 Storage Sheds In The Backyard, Kitchen Renovations - 2022, En-Suite Bathroom Reno - 2023, Roof- 2012, Furnace - 2012, AC- 2014, Windows 2012 & 2014, Dishwasher- 2023, Microwave, Washer & Dryer - 2023, Hot Water Tank- Owned. OPEN HOUSE - SUNDAY 2 P.M. TO 4 P.M. (id:55093)
RE/MAX Paramount Realty
30 William Street E
Smiths Falls, Ontario
Welcome to 30 William St E! This charming, well maintained duplex is in a fantastic location and is perfect for both home ownership and investment! Spacious 2 x 2 bed units are in great condition with updated kitchens and quality flooring. Separate front entrances, newer roof (2017) and two exterior storage units. The main floor is wheelchair accessible through side door. Baseboard heating with additional gas heater (2011). Upper unit has nice balcony and stairwell. Parking in driveway as well as street. Separate hydro meters with tenants paying hydro and gas. Hot water tanks are owned and there is new water heater (2023). This turnkey property has lots of potential and is ready to go! 24 hrs notice required for all showings. (id:55093)
RE/MAX Frontline Realty
561 Graceys
Frontenac, Ontario
Dream cottage on beautiful Graceys Island! This custom built 3 season cabin with water on 3 sides comes furnished. Sitting on 1.8 acres, this special property offers amazing privacy and a incredible view of Sharbot Lake. It has 1 loft bedroom and one on the first floor, bathroom, open living area with hardwood floors, wood stove for those cooler nights, and kitchen with gas range and propane fridge. Relax on the deck while enjoying the cool breeze off the lake. An additional bunky (with bunk bed) is perfect for additional guests. Your days will be filled enjoying your favourite watersports, swimming and fishing with family and friends and in the evening take in the local restaurants and shops of Sharbot Lake thats only a quick 5 minute boat ride away. (id:55093)
RE/MAX Frontline Realty
2 Oak Knoll Drive
Hamilton, Ontario
Set on a quiet street in walkable, sought-after Westdale North, this exquisite Tudor Revival residence blends timeless architecture with modern amenities. A striking façade of angel stone and stucco is accented by original leaded glass windows, setting the tone for the character and quality found within. Inside, French doors open to elegant living and family rooms, where hardwood floors, wainscoting, and period-style lighting create a warm, inviting atmosphere. The chef-inspired kitchen features inset off-white cabinetry, soapstone counters, a Sub-Zero fridge, and clever storage solutions. Upstairs, the wide original staircase leads to two upper levels offering five generously sized bedrooms and a versatile den/laundry room. Three bedrooms feature built-in desks, while two enjoy private ensuites with natural stone, custom vanities, and in-floor heating—also found in the dining room for extra comfort. Outdoors, the award-winning native garden and fully fenced backyard offer beauty and functionality with Credit Valley stone retaining walls, new concrete pavers, in-ground irrigation, and a gas BBQ hookup. A single-car garage with automatic opener, cedar-lined storage, and a premium concrete tile roof round out the thoughtful features. This is your rare chance to own a true architectural gem in one of Hamilton’s most beloved neighbourhoods. (id:55093)
RE/MAX Escarpment Realty Inc.
18 - 14 Lytham Grn Circle
Newmarket, Ontario
BRAND NEW stacked townhouse, never lived in, open-concept living area. Featuring two spacious bedrooms, master bedroom with ensuite, oversized rooftop terrace facing park, perfect for relaxing or entertaining guests. Tons of upgrades including BBQ gasline, kitchen island storage, shower handle, potlights. This unit Includes underground parking and locker. Steps from Upper Canada Mall, Yonge Street, and minutes drive to Southlake Hospital, Highways 404 & 400, GO Transit, Costco, restaurants, and entertainment, everything you need is conveniently right at your doorstep. (id:55093)
Ipro Realty Ltd.
1102 - 25 Agnes Street
Mississauga, Ontario
Welcome To This Stunning 2+1 Bedroom Condo And Enjoy Breathtaking View Of Downtown Mississauga. Unit Newly Renovated in OCT 2024. This Unit Features BRAND NEW Floors Throughout, Giving It A Sleek Look. This Spacious And Bright Unit Boast Modern Finishes And An Open Concept Layout That Is Freshly Painted With Lots Of Natural Light. The Primary Bedroom Has a 4 Piece Bathroom. It Also Comes With Ensuite Laundry, One Parking Spot And One Locker, Providing Ample Storage Space. This Unit Is Conveniently Located Near Qew & The 403, Go Trains, Express Bus Service To Downtown Toronto. Great Opportunity For Commuters. Nearby To Square One Shopping Mall, Excellent Assigned Schools, Parks, Trillium Hospital And Restaurants. Enjoy Convenience & Lifestyle. (id:55093)
Royal Canadian Realty
Ph30 - 101 Cathedral High Street
Markham, Ontario
Move In Now! Live In Elegant Architecture Of The Courtyards In Cathedral town! European Inspired Boutique Style Condo 5-Storey Bldg. Unique Distinctive Designs Surrounded By Landscaped Courtyard/Piazza W/Patio Spaces. Ph30 Is 1253Sf Of Gracious Living W/2 Bedrooms+Den & 2 Baths, Juliette Balcony. Close To A Cathedral, Shopping, Public Transit & Great Schools In A Very Unique One-Of-A-Kind Community. Amenities Incl:Concierge, Visitor Pkg, Exercise Rm Party/Meeting Rm. (id:55093)
Century 21 Leading Edge Realty Inc.
8464 6th Line
Essa, Ontario
LUXURY, SPACE, AND OPPORTUNITY - 4,544 SQ FT ESTATE ON 10 ACRES WITH OUTBUILDINGS BUILT FOR BUSINESS! Live the rural estate dream with this 4,544 sq ft sanctuary, fully renovated and set on 10 acres of serene countryside near Barrie, Angus, and Alliston. Offering total privacy with sweeping views of open fields and lush greenery, this property is brimming with opportunity for home-based businesses, contractors, and hobbyists, with an impressive selection of outbuildings that offer the flexibility to live, work, and pursue your passions. The 4,500 sq ft barn boasts box stalls, paddocks, a tack and feed room, and tack-up areas - perfect for discerning equestrians. A 62 x 38 ft heated saltbox-style workshop provides space for large-scale projects, while an 18'8 x 28 ft driving shed and a collection of accessory buildings add even more versatility. After a day spent working, escape to the backyard featuring an inground saltwater sport pool, a pool house with a shower and change room, and a timber-framed covered patio. The home itself exudes luxury, blending timeless architecture with high-end finishes. The modern farmhouse captivates with steep gables, a blend of brick and blue board and batten siding, a newer steel roof, and meticulously landscaped gardens. Step inside to the sun-drenched great room, a space that commands attention with soaring ceilings, exposed beams, a dramatic flagstone fireplace, and oversized windows that frame the tranquil landscape. The kitchen is functional and elegant, offering custom wood cabinetry, granite and quartz countertops, a farmhouse sink, and a vintage-inspired range. Set in a private wing, the primary suite provides a peaceful retreat with a walk-in closet and ensuite, while a showstopping billiards room with vaulted ceilings and arched windows flows into a versatile space ideal for a media room, office, or lounge. This is an exceptional opportunity to live, work, and unwind in one extraordinary property that truly has it all. (id:55093)
RE/MAX Hallmark Peggy Hill Group Realty Brokerage



