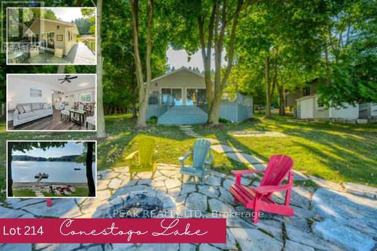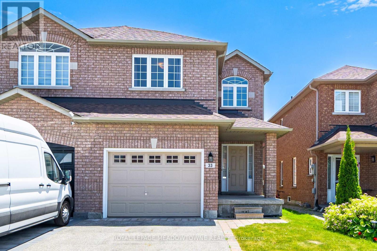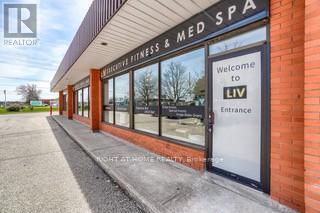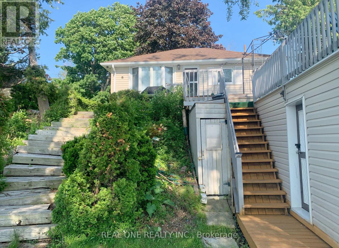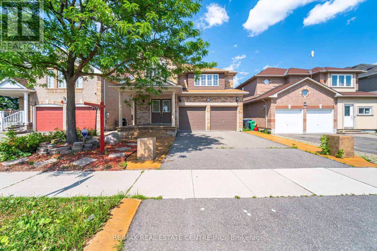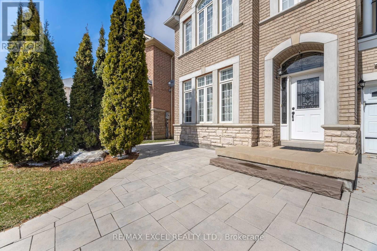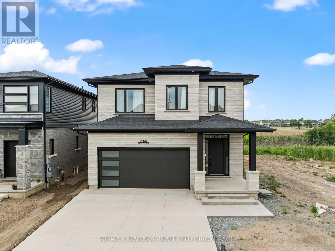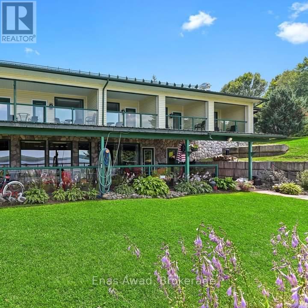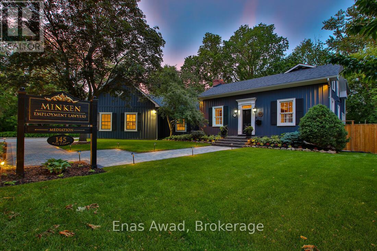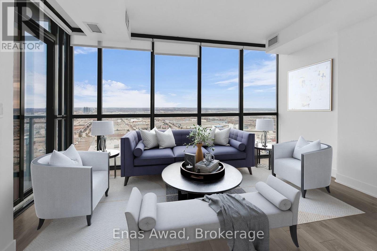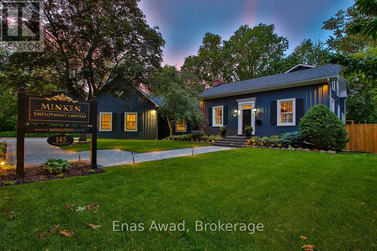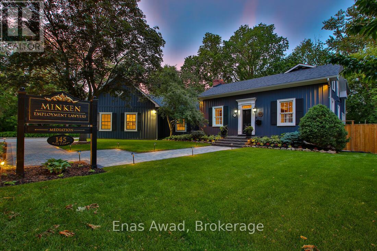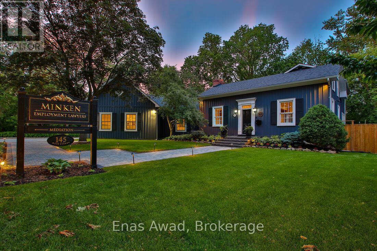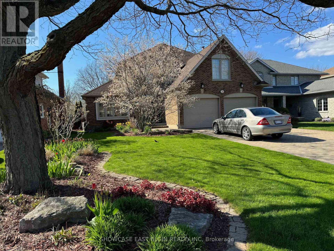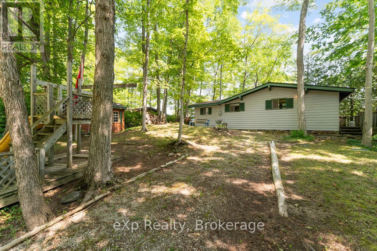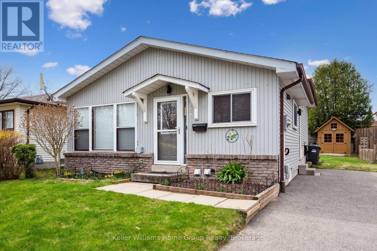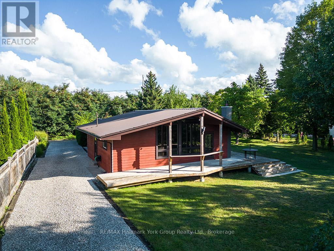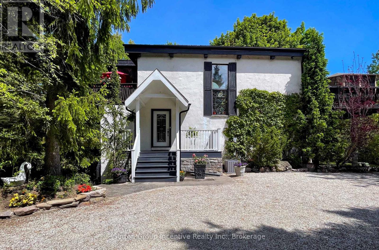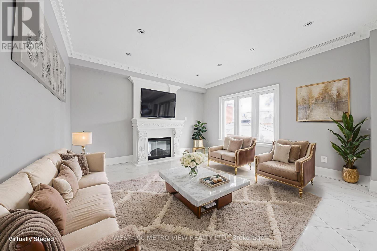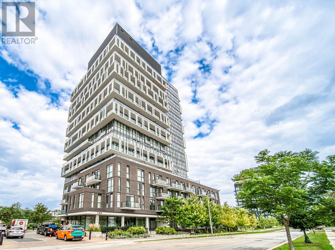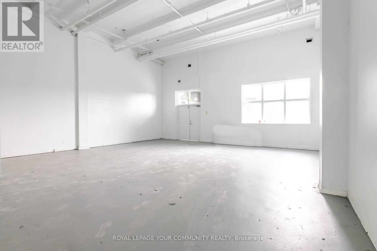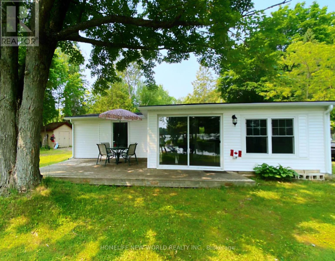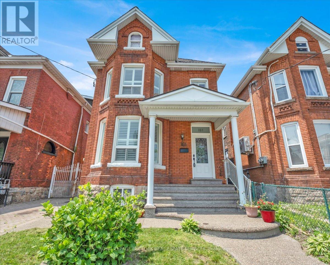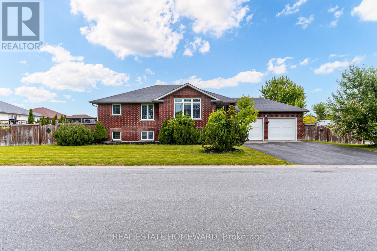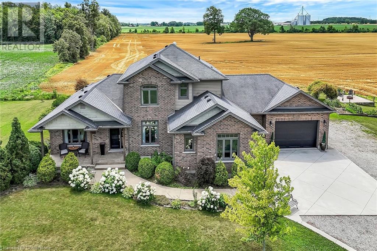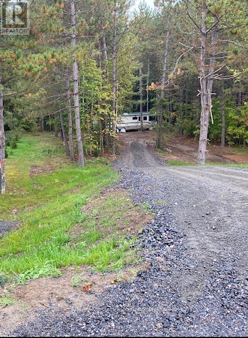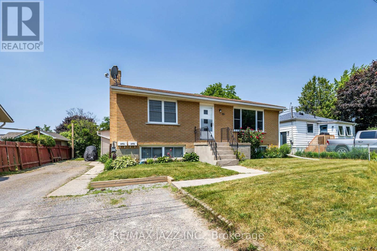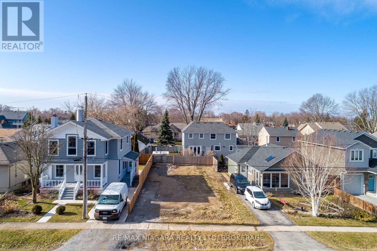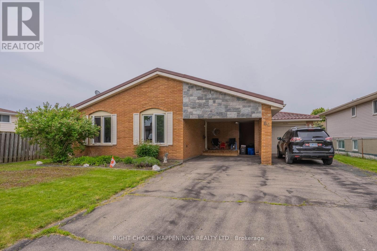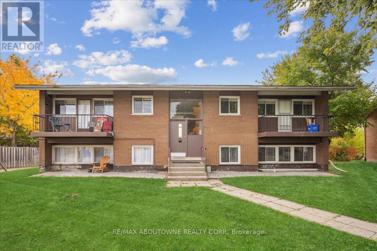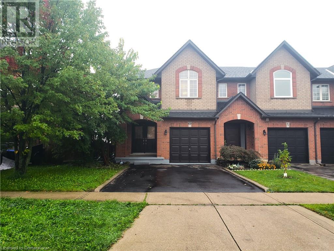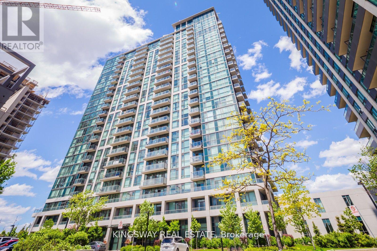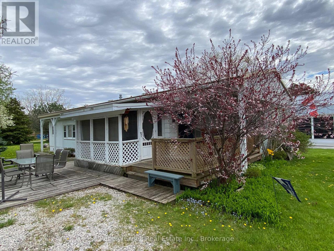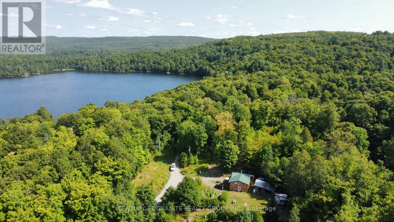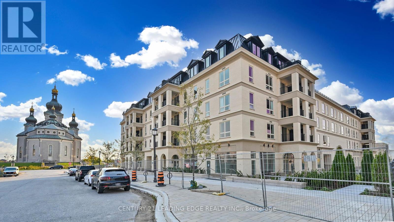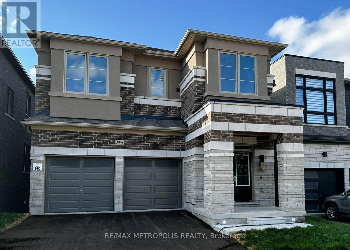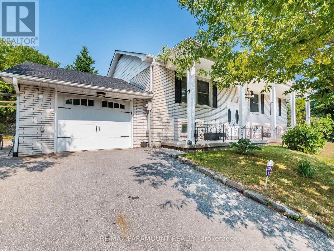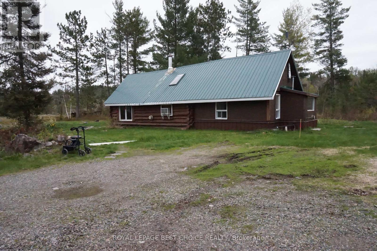214 2 Road S
Mapleton, Ontario
Take in awe inspiring sunsets from the firepit sitting in your Muskoka chairs on the stunning flagstone patio. A beautiful armor stone wall accents the shoreline for the full width of the lot. As you move up from the water there is a large wrap-around deck with expansive views of the lake. Inside, the views don't cease to amaze through the two large sliding glass patio doors facing the waterfront from the living room and dining room. Vaulted ceilings add to the airy and spacious feel. An open concept kitchen and dining room is perfect for entertaining guests. This is a truly turnkey property with furnishings, bedding and lamps included. Three large bedrooms and a large three-piece bathroom with walk-in shower and granite countertop vanity finish off the space perfectly. A newly installed multi-head heat pump ensures comfortable and efficient heating in all seasons and cooling on warm summer days at the lake with the added backup of baseboard heating throughout. Peace of mind is offered by a brand new well pump installed in 2023. Plumbing supply lines have also been winterized for worry free use all year long. Built on large concrete piers and spray-foam insulated floors ensure durability and energy efficiency. Eavestrough gutter guards make for a low maintenance exterior. Gather with friends and family at the lake to enjoy BBQs and lakeside bonfires. The huge floating dock is great for swimming and tying up your boat or jet ski with ample room for seating. Situated on the Drayton arm of Conestogo Lake means you are located close to town for easy access to groceries, restaurants and stores. Located on leased land managed by the Grand River Conservation Authority (GRCA), this property offers convenient access to all the recreation Conestogo Lake has to offer, including boating, camping, and more. (id:55093)
Peak Realty Ltd.
11 Gemini Drive
Barrie, Ontario
BRAND NEW 2,569 SQ FT BUILD BY GREAT GULF IN A VIBRANT FAMILY NEIGHBOURHOOD! Welcome to your brand new 2,569 sq ft showstopper, built by award-winning Great Gulf Homes—2025 BILD Home Builder of the Year! Set in a vibrant, family-friendly neighbourhood near Phoenix Park, you’ll love being just steps from trails, a playground, basketball court, and minutes to schools, Costco, beaches, public transit, shopping, recreational facilities and Highway 400. This never-lived-in home features a beautiful exterior with a covered front porch, sidelights and a transom window above the front door, a fully fenced backyard, and no sidewalk in front, allowing parking for six, including a 4-car driveway and double garage with inside entry. Rich hardwood floors flow throughout the main level, upper hall and loft, highlighted by an elegant oak staircase with metal pickets. The stylish kitchen offers quartz counters, a large island with a breakfast bar and a bright breakfast area with a sliding glass walkout. A spacious great room, formal dining space, and versatile main floor den or office provide flexible living options, while a powder room adds convenience. Upstairs, the primary suite features two walk-in closets, plush broadloom and a 4-piece ensuite with soaker tub and glass shower. Three additional bedrooms share a 4-piece main bathroom, and the generous loft is perfect for a home office, gym or games room, with a laundry room nearby for everyday ease. The unfinished basement features a large egress window, a bathroom rough-in, and an EV conduit to the panel, ready for your finishing touches. With high-efficiency windows and doors, a tankless water heater, an air exchanger, a 200 amp service, and a backwater sewer valve, this home delivers exceptional quality, comfort, and long-term peace of mind. (id:55093)
RE/MAX Hallmark Peggy Hill Group Realty Brokerage
33 Brightsview Drive
Richmond Hill, Ontario
Don't Miss This Renovated 4-Bedroom, 4-Bath Two-Storey Home in Sought-After Oak Ridges, Richmond Hill. Enjoy a family-friendly neighbourhood with parks, schools, and natural surroundings, all on a quiet, mature street. This well-maintained home features four spacious bedrooms, four updated bathrooms, and a finished basement with a second kitchen ideal for a potential in-law suite. The main floor features an open-concept layout with a family room, a beautifully renovated kitchen with custom cabinets, granite counters, stainless steel appliances, and a walkout to a private deck. Additional highlights include hardwood floors and California shutters throughout. Upstairs you'll find a large primary bedroom with ensuite and walk-in closet, plus three generously sized bedrooms with engineered hardwood and ample storage. The fully finished basement adds versatile space with a large rec room,3-piece bath, cold room, and second kitchen. Outside, enjoy a private yard perfect for relaxing or summer barbecues. This Home has Been Very Well Maintained, Recent Renovations include Updated Kitchen (2014) Updated Washrooms (2015), Furnace and AC (2021), Re-shingled Roof ( 2019) Engineered Hardwood Flooring Upper Level (2013), Cornice Mouldings (2014), Front Foyer (2016) Deck (2017), Attic Insulation (2021) (id:55093)
Royal LePage Meadowtowne Realty
1 - 2050 Steeles Avenue W
Vaughan, Ontario
*Step into a rare and refined business opportunity: a fully built-out, 3,527SF luxury personal training studio featuring high glass windows*Soaring 16-foot ceilings, and an open-concept design that exudes sophistication and space*This boutique-style wellness hub includes a chic salon and is fully equipped for seamless integration of a med Spaideal for creating a comprehensive, one-stop destination for fitness, beauty, and rejuvenation*Designed with growth in mind, the space offers private treatment rooms, a sleek personal training area with an espresso / shake bar, and an upscale ambiance that caters to high-end clientele*Perfect for an industry professional or visionary investor looking to acquire a turnkey operation with massive potential for expansion and brand development*Ready to elevate to the next level*Serious Inquiries only* (id:55093)
Right At Home Realty
88 Alsops Beach Road
Brock, Ontario
Sunset Views With Direct Access To The Lake ! This Lovely 3 Bedroom Cottage Has A Dry Boathouse With A Terrace To Watch Over The Beautiful Lake Simcoe. Removable Dock, Laminate Flooring, Upgraded Bathroom. Shallow And Sandy Bottom For Easy Entry, Great For Playing And Swimming. One and Half Hrs From Toronto On 404 Extension & Minutes From Beaverton For All Shopping Needs. Perfect Family Getaways In The Summer. (id:55093)
Real One Realty Inc.
71658 Old Cedar Bank Lane
Bluewater, Ontario
This Price is not a Misprint! Attention Investors, End Users or Families looking for a turn key place to call home. Stunning Sun-Drenched Solid Brick Raised Bungalow on 1/3 of an acre - possible double lot. Located in desirable Cedarbank Lakeside subdivision with deeded access to the beach across the street and only 5 minutes north of Grand Bend. Open-Concept Main Floor Living and Dining Area with gorgeous engineered hardwood floors, natural wood-burning fireplace and Floor to Ceiling windows - great for large family get-togethers. Newly Designed Kitchen with upgraded Maple cabinetry, quartz counters/backsplash, Large Island, New S/S appliances and plenty of cupboard space. Walkout from kitchen to large deck overlooking mature landscaped yard with no neighbours behind - offering pure serenity ... a nature oasis. Newly Renovated and Insulated Bunkie with a baseboard heater - ideal work from home space or guest suite for visiting family. Large Principal Bedroom with large window and oversized closet. Large Spa-Like Bathroom with oversized tup and designer vanity. Other 2 bedrooms a good size for growing family. Professionally and fully finished lower level boasting a massive family room with above-grade windows - lots of natural light. Separate 4th Bedroom - ideal for teen suite/home gym. Spacious 3-Piece Bath and Laundry area. Upgrades galore including but not limited to windows, floors, trim, kitchen, baths, light fixtures, furnace, a/c.....the list goes on. Nothing to do but move in! A short 15 minute drive to Bayfield. Minutes to Golf Course and Marina. (id:55093)
RE/MAX Platinum Pin Realty
RE/MAX Bluewater Realty Inc.
181 Brisdale Drive
Brampton, Ontario
Beautiful Detached Home in highly desirable Fletcher's Meadow neighborhood of Brampton! This spacious house boasts 4+2 bedrooms and 5 bathrooms, separate living and separate dining plus a separate family room with gas fireplace; Comes with a fully finished 2-bedroom basement, with kitchen, 4pc bathroom and a legal separate entrance by the builder. Upstairs, the primary bedroom features a 5-piece en suite with a soaker tub and separate shower. The second and third bedrooms also comes with 4 pc. ensuite. The additional 4th bedroom is generously sized and filled with natural light. Two Bedroom finished basement with Kitchen & Washroom : Separate builder's entrance and a huge quartz island with a stovetop and sink, perfect for extended family, entertainment and potential rental income. Enjoy outdoor living with a large-sized backyard, Stamped concrete at the front and back (no grass cutting required), Double garage, the wide driveway accommodates up to 5 cars with total 7 cars parking including Garage, there's direct access from the garage into the house. Conveniently located close to schools, public transit, shopping plazas, and all major amenities. This turn-key home combines comfort, style, and convenience. Dont miss your chance to own in one of Bramptons most family-friendly communities! Roof Shingles 2021 , High Efficiency Gas Furnace 2023. (id:55093)
RE/MAX Real Estate Centre Inc.
29 Brass Drive N
Richmond Hill, Ontario
Absolutely stunning executive home on one of the largest premium lots, backing onto a serene ravine with full privacy! Priced at $1,988,000 to reflect good fortune and prosperity ideal for buyers who value lucky numbers . This 4+1 bed, 5 bath home offers 2,950 sq ft above grade(approx. 4,500 sq ft total living space W Basement) . Enjoy an open-concept layout with 9 ft ceilings on the main floor, 8 ft ceilings on the second floor and basement, and oversized windows bringing in tons of natural light. The upgraded kitchen features S/S appliances, a large breakfast area with walkout to a sundeck, and beautiful ravine views. The spacious living and dining areas are perfect for entertaining. Recently upgraded with new metal railing. The professionally finished walkout basement includes a private 1-bedroom suite on one side and a large playroom/home office on the other ideal for extended family or rental income. There's also a side exterior stair and Ramp, giving easy access to the backyard and basement. Other highlights include : Extra parking space in front of the home, Charming Covered Balcony above the garage, Professionally landscaped front and backyards, Walking distance (approx. 10 mins) to Yonge St., shops, restaurants, banks, and grocery stores Lovingly maintained by the original owner this is a rare opportunity to own a premium ravine lot with top features in a high-demand community. (id:55093)
RE/MAX Excel Realty Ltd.
7341 Majestic Trail
Niagara Falls, Ontario
Welcome to 7341 Majestic Trail, a stunning newly built home in one of Niagara Falls most desirable south end neighbourhoods, offering no rear neighbours and surrounded by amenities. Built in 2024, this home features a brand new concrete driveway, luxury vinyl plank flooring throughout, and an open-concept main floor with a custom kitchen boasting quartz countertops and stainless steel appliances, flowing into the living area with custom built-in shelving. A 2-piece powder room and mudroom with custom cabinetry complete the main level, along with sliding doors leading to a rear deck, pot lights in the soffits, and scenic views of the trail behind the property. A beautiful wood staircase with spindles leads to the second floor, where youll find four spacious bedrooms, a communal 4-piece washroom with a quartz vanity, and the convenience of second-floor laundry. The primary bedroom includes a walk-in closet and a stylish 4-piece ensuite with a curb-less shower, rain head, and luminated shower nook. The fully finished basement offers high ceilings, large windows that bring in plenty of natural light, an additional bedroom with egress window, a 3-piece washroom with a custom tiled shower, and a rough-in for a wet bar that will be completed. Additional storage is available under the stairs and in the utility room. This home shows incredibly well10 out of 10and combines functionality, luxury, and location. (id:55093)
RE/MAX Niagara Realty Ltd
188 Village Street
Hastings Highlands, Ontario
Resort Property on Baptiste Lake.6 Beautiful Furnished Apartments This property has enormous potential for increased income, or owner/occupied resort home.Currently the top 4 units are rented short-term vacation rentals.Large Lower walk-out rented to quiet, long-term tenants.Rear lower unit rented long-term to on-site Maintenance Manager.2 docks, with infrastructure in place for 2 additional docks.Many water-access cottagers on lake, potential for renting dock space for them.3- 1 Bedroom Units, all with decks with glass railings with beautiful lake views.Units have a murphy bed for additional 2 guests.1- 2 Bedroom Unit with open concept kitchen/dining/living area. Lake-front views off two upper decks, one off the Master Bedroom. Also has murphy bed for sleeping up to 6-8 with pullout couch.Beautiful grounds, flower beds, bbq area, and firepits overlooking the lake.Perfect for swimming and water activities.Paved parking, year-round paved road access.10 minute drive from Bancroft, with LCBO, Canadian Tire and several grocery stores.Sunsets across the lake are incredible.Snowmobile trail access all winter to groomed trail system.Great fishing and boating.Public boat launch adjacent to property, easy access to the lake.New owner could potentially live in the large unit and continue to rent the other units.Whole home propane generator.New large hot tub with lake views.2 car attached garage.Gas heat and air conditioning in all units.The Large Lower walk-out apartment was a well-performing restaurant in the past, can easily be converted back to a restaurant from an apartment -Asking $2,999,999 (id:55093)
Enas Awad
145 Main Street
Markham, Ontario
One of a Kind Fully Renovated with High End Finishings, Windows (2014/2019), 2 Story Historical Landmark (Circa.1835), 2005 Addition, Zoned HMS/01-Residential/Commercial include Retail, Office/Business, Restaurant or Live/Work from Home, 1 of Only a Few Buildings on Main Street Unionville that Permits Business/Professional Offices also on Main Floor, New Interior except for Preserved Historical Features, Plaster Crown Moldings, High Baseboards, Oak Staircase, New Insulation, Over 1/2 Acre. Backing Onto Beautiful Greenspace/Bruce Creek, Paradise Ravine Setting with Entertainment Deck, Approx. 3513 sq ft. plus Finished Basement, Full Internet Wiring with Business Grade Fiber, Full CAT5/6 Internet Wiring, Sound System with Controls/Speakers, Security System, 2 Gas Furnaces, 2 Air Conditioners, HRV, 2 Electrical Panels, 200 Amp, 2 Humidifiers, 121 LED Pot Lights, 20 LED Track Lights, Professional Landscaping, Private Parking Lot for approx. 8 autos, Potential for 2 Separate Businesses. Currently Used by High End Boutique Law Firm. Steps to Toogood Pond, Varley Art Gallery, Year-Round Celebrations, Restaurants, Coffee Shops, York University. Elegant Bright Reception Room, LED Spotlights for Wall Signage. Professional High End Boardroom, Linear Electric Fireplace in Granite Wall. Beautiful Large Library,16 Ceiling, 6 Wide Dark Oak Ceiling Beams, Heated Italian Porcelain Flooring, Custom Double Solid Oak French Doors, French Brass Handles & 7 Hinges, Projection Camera, Full Wall of Windows With View of Greenspace. 2 Large Bright Working Areas. Room for Multiple Workstations, 18 Sloped Ceiling with Skylight, Sliding Door Walkout to Large Deck. 5 Bright Spacious Offices/Rooms - 2nd Floor Office with Sliding Door Walkout to Balcony. Kitchen Stainless Steel Countertop/Sink, Tile Backsplash, Under Cabinet & Ceiling LED Lighting. 2 Washrooms Vanity with Granite Countertops, Toto Toilets. Closet/Storage Room. Spacious Basement IT, Room Storage, 2 Furnace Rooms. (id:55093)
Enas Awad
3207 - 2916 Highway 7
Vaughan, Ontario
Spacious and Bright 2 Bedroom 2 Bathroom Condo Apartment in this tall and modern Expo4 Building. Enjoy the Gorgeous View from the 32nd Floor, Primary Bedroom With 3 piece ensuite Bathroom, plus full 4 piece shared Bathroom, Stainless Steel Built-in Appliances. Ensuite laundry, Close to VMC, TTC Subway, York University, 407. The condo includes 1 Owned Parking spot & 1 Owned Storage Locker. Niagara University Vaughan Campus is walking distance from the building Building Amenities include Indoor pool, Fully Equipped GYM, Business Center With Wi-Fi, Games room, Yoga room, Pet Spa, Chefs room, & Guest suites, Bike Storage, BBQ Allowed, Electric Vehicle Charging is Available. Don't hesitate to make this Beautiful Condo Unit Yours. Click on Multimedia Link below to view 3D Tour and more information. (id:55093)
Enas Awad
145 Main Street
Markham, Ontario
One of a Kind Fully Renovated with High End Finishings, Windows (2014/2019), 2 Story Historical Landmark (Circa.1835), 2005 Addition, Zoned HMS/01-Residential/Commercial include Retail, Office/Business, Restaurant or Live/Work from Home, 1 of Only a Few Buildings on Main Street Unionville that Permits Business/Professional Offices also on Main Floor, New Interior except for Preserved Historical Features, Plaster Crown Moldings, High Baseboards, Oak Staircase, New Insulation, Over 1/2 Acre. Backing Onto Beautiful Greenspace/Bruce Creek, Paradise Ravine Setting with Entertainment Deck, Approx. 3513 sq ft. plus Finished Basement, Full Internet Wiring with Business Grade Fiber, Full CAT5/6 Internet Wiring, Sound System with Controls/Speakers, Security System, 2 Gas Furnaces, 2 Air Conditioners, HRV, 2 Electrical Panels, 200 Amp, 2 Humidifiers, 121 LED Pot Lights, 20 LED Track Lights, Professional Landscaping, Private Parking Lot for approx. 8 autos, Potential for 2 Separate Businesses. Currently Used by High End Boutique Law Firm. Steps to Toogood Pond, Varley Art Gallery, Year-Round Celebrations, Restaurants, Coffee Shops, York University. Elegant Bright Reception Room, LED Spotlights for Wall Signage. Professional High End Boardroom, Linear Electric Fireplace in Granite Wall. Beautiful Large Library,16 Ceiling, 6 Wide Dark Oak Ceiling Beams, Heated Italian Porcelain Flooring, Custom Double Solid Oak French Doors, French Brass Handles & 7 Hinges, Projection Camera, Full Wall of Windows With View of Greenspace. 2 Large Bright Working Areas. Room for Multiple Workstations, 18 Sloped Ceiling with Skylight, Sliding Door Walkout to Large Deck. 5 Bright Spacious Offices/Rooms - 2nd Floor Office with Sliding Door Walkout to Balcony. Kitchen Stainless Steel Countertop/Sink, Tile Backsplash, Under Cabinet & Ceiling LED Lighting. 2 Washrooms Vanity with Granite Countertops, Toto Toilets. Closet/Storage Room. Spacious Basement IT, Room Storage, 2 Furnace Rooms. (id:55093)
Enas Awad
145 Main Street
Markham, Ontario
One of a Kind Fully Renovated with High End Finishings, Windows (2014/2019), 2 Story Historical Landmark (Circa.1835), 2005 Addition, Zoned HMS/01-Residential/Commercial include Retail, Office/Business, Restaurant or Live/Work from Home, 1 of Only a Few Buildings on Main Street Unionville that Permits Business/Professional Offices also on Main Floor, New Interior except for Preserved Historical Features, Plaster Crown Moldings, High Baseboards, Oak Staircase, New Insulation, Over 1/2 Acre. Backing Onto Beautiful Greenspace/Bruce Creek, Paradise Ravine Setting with Entertainment Deck, Approx. 3513 sq ft. plus Finished Basement, Full Internet Wiring with Business Grade Fiber, Full CAT5/6 Internet Wiring, Sound System with Controls/Speakers, Security System, 2 Gas Furnaces, 2 Air Conditioners, HRV, 2 Electrical Panels, 200 Amp, 2 Humidifiers, 121 LED Pot Lights, 20 LED Track Lights, Professional Landscaping, Private Parking Lot for approx. 8 autos, Potential for 2 Separate Businesses. Currently Used by High End Boutique Law Firm. Steps to Toogood Pond, Varley Art Gallery, Year-Round Celebrations, Restaurants, Coffee Shops, York University. Elegant Bright Reception Room, LED Spotlights for Wall Signage. Professional High End Boardroom, Linear Electric Fireplace in Granite Wall. Beautiful Large Library,16 Ceiling, 6 Wide Dark Oak Ceiling Beams, Heated Italian Porcelain Flooring, Custom Double Solid Oak French Doors, French Brass Handles & 7 Hinges, Projection Camera, Full Wall of Windows With View of Greenspace. 2 Large Bright Working Areas. Room for Multiple Workstations, 18 Sloped Ceiling with Skylight, Sliding Door Walkout to Large Deck. 5 Bright Spacious Offices/Rooms - 2nd Floor Office with Sliding Door Walkout to Balcony. Kitchen Stainless Steel Countertop/Sink, Tile Backsplash, Under Cabinet & Ceiling LED Lighting. 2 Washrooms Vanity with Granite Countertops, Toto Toilets. Closet/Storage Room. Spacious Basement IT, Room Storage, 2 Furnace Rooms. (id:55093)
Enas Awad
145 Main Street
Markham, Ontario
One of a Kind Fully Renovated with High End Finishings, Windows (2014/2019), 2 Story Historical Landmark (Circa.1835), 2005 Addition, Zoned HMS/01-Residential/Commercial include Retail, Office/Business, Restaurant or Live/Work from Home, 1 of Only a Few Buildings on Main Street Unionville that Permits Business/Professional Offices also on Main Floor, New Interior except for Preserved Historical Features, Plaster Crown Moldings, High Baseboards, Oak Staircase, New Insulation, Over 1/2 Acre. Backing Onto Beautiful Greenspace/Bruce Creek, Paradise Ravine Setting with Entertainment Deck, Approx. 3513 sq ft. plus Finished Basement, Full Internet Wiring with Business Grade Fiber, Full CAT5/6 Internet Wiring, Sound System with Controls/Speakers, Security System, 2 Gas Furnaces, 2 Air Conditioners, HRV, 2 Electrical Panels, 200 Amp, 2 Humidifiers, 121 LED Pot Lights, 20 LED Track Lights, Professional Landscaping, Private Parking Lot for approx. 8 autos, Potential for 2 Separate Businesses. Currently Used by High End Boutique Law Firm. Steps to Toogood Pond, Varley Art Gallery, Year-Round Celebrations, Restaurants, Coffee Shops, York University. Elegant Bright Reception Room, LED Spotlights for Wall Signage. Professional High End Boardroom, Linear Electric Fireplace in Granite Wall. Beautiful Large Library,16 Ceiling, 6 Wide Dark Oak Ceiling Beams, Heated Italian Porcelain Flooring, Custom Double Solid Oak French Doors, French Brass Handles & 7 Hinges, Projection Camera, Full Wall of Windows With View of Greenspace. 2 Large Bright Working Areas. Room for Multiple Workstations, 18 Sloped Ceiling with Skylight, Sliding Door Walkout to Large Deck. 5 Bright Spacious Offices/Rooms - 2nd Floor Office with Sliding Door Walkout to Balcony. Kitchen Stainless Steel Countertop/Sink, Tile Backsplash, Under Cabinet & Ceiling LED Lighting. 2 Washrooms Vanity with Granite Countertops, Toto Toilets. Closet/Storage Room. Spacious Basement IT, Room Storage, 2 Furnace Rooms. (id:55093)
Enas Awad
1907 Fountain Grass Drive
London South, Ontario
Welcome to 1907 Fountain Grass Drive where style, space, and location come together beautifully. This impressive contemporary 3-bedroom, 2.5-bathroom home is thoughtfully designed for both everyday comfort and effortless entertaining. Step inside to find a bright, open-concept main floor featuring a chefs kitchen with an oversized island, pantry, stainless steel appliances, and ample cabinet space. The large dining area is perfect for hosting family dinners or casual get-togethers and flows seamlessly into the spacious living room, creating a warm and inviting atmosphere. Upstairs, you'll discover three generously sized bedrooms, including a stunning primary retreat complete with a dreamy ensuite featuring a double vanity, glass shower, and a massive walk-in closet. A convenient second-floor laundry room and additional full bath add to the homes functional layout. Located in the heart of Riverbend, just minutes from West 5 one of London's most vibrant, forward-thinking communities this home is perfectly positioned close to gyms, restaurants, shops, trails, and top-rated schools. Whether you're looking to enjoy nearby amenities or unwind at home in style, this property offers the best of both worlds. Don't miss your chance to make this modern, move-in-ready home your own! (id:55093)
Century 21 First Canadian Corp
28 Sinclair Crescent
Aylmer, Ontario
A breathtaking three bedroom, three and a half bathroom residence is positioned on a beautiful street, nestled on a ravine lot and conveniently located within a short stroll of the East Elgin Community Complex and schools for grades 4-12. The recently renovated kitchen, complete with an eating area, opens to a spacious deck featuring either a screened room or an open deck with a canopy, all offering picturesque views of mature trees and the ravine landscape. The family room, featuring a wood burning fireplace, is adjacent to the kitchen and provides access to the deck and outdoor living space through a patio door. Upon entering the foyer, you are greeted by stunning double oak staircases leading to the upper and lower levels, with the foyer also opening to the living and dining room adorned with a vaulted ceiling and illuminated by natural light streaming through a generous skylight. The second floor boasts a sizable primary suite with a dedicated closet area and an updated four-piece bath. Additionally, there are two bedrooms, a loft area, and plenty of windows throughout for abundant natural light. The basement offers ample space to relax and unwind, featuring a sauna and an additional bathroom. Enjoy living in a family friendly neighbourhood with plenty of space indoors and out! Measurements from iguide (id:55093)
Showcase East Elgin Realty Inc
1023 Telecom Road
Kawartha Lakes, Ontario
Charming Country Bungalow on 1.5 Acres with an Ideal Location! Welcome to this beautifully maintained 3-bedroom bungalow nestled on a picturesque 1.5-acre lot. Featuring hardwood floors, walk out to the back deck, open concept kitchen/dining/living room. This home offers warm and inviting living spaces, a finished basement for extra comfort and functionality, and 1.5 bathrooms. A great family home with space to grow, run and play. The double-attached garage provides convenient access to the basement, while a separate 4-vehicle detached shop/garage is ideal for hobbyists, storage, or a home-based business. Outside, enjoy the beauty of mature trees, thoughtful landscaping, and a "cute as a button" garden shed that adds charm and utility. Located in a prime commute area to Peterborough, Durham, and Kawartha Lakes, this country gem offers peaceful living with city access. A rare opportunity to enjoy the best of both worlds space, serenity, and convenience! (id:55093)
Royale Town And Country Realty Inc.
14 Mcgill Drive
Kawartha Lakes, Ontario
Welcome to this bright and spacious 3-bedroom, 2-bathroom raised bungalow, perfectly situated in the heart of the scenic View Lake community. This charming home features a single-car garage with direct entry to the basement, offering excellent potential for additional living space, family gatherings, or a cozy area to enjoy the fireplace on a winters evening. Enjoy peaceful mornings and relaxing evenings on the large walkout deck with gazebo, overlooking a beautiful backyard that backs directly onto the Wolf Run Golf Course. Take in gorgeous views of Scugog Lake, just a short stroll away. Located in a family-friendly community, this home is just minutes from a public boat launch, lakeside park, and a vibrant neighborhood atmosphere perfect for outdoor enthusiasts and those seeking a quiet lifestyle with access to nature and recreation. This is your chance to own a well-maintained home in one of the most desirable areas in the region. (id:55093)
Royale Town And Country Realty Inc.
670 Mallory Beach Road
South Bruce Peninsula, Ontario
Charming 4 Bedroom, 3 Season Cottage on the shores of Georgian Bay. Welcome to your quintessential Georgian Bay escape, a charming 4 bedroom 1 bathroom three season cottage that invites you to step back in time and relive the nostalgia of summer days gone by. Nestled along the pristine shoreline this cottage offers panoramic views of the water and the kind of peace only nature can provide. From the mom ent you arrive, the setting evokes memories of barefoot adventures, laughter around the bonfire, and morning coffees with the sound of waves as your soundtrack. Whether you're looking to unwind, entertain, or create new family traditions, this waterfront retreat is the perfect canvas. Inside, the cottage offers four cozy bedrooms, a functional eat in kitchen, and an inviting living area that looks out over the bay. Large windows frame breathtaking views of Georgian Bay, flooding the cottage with natural light and offering a front row seat to vibrant sunrises. Important updates include a roof replaced in 2008, a newer shed/bunkie purchased in 2018 offering extra space for storage, and a septic system installed in 2013. A shore well was installed approximately 17-18 years ago and needs to be hooked up to enhance convenience. Step outside and take in the sweeping water views that stretch as far as the eye can see. This is a place where books are read on the deck, kayaks glide through calm morning waters, and every sunrise feels like a private show just for you. Whether you're searching for a seasonal family getaway, a rustic waterfront investment, or a quiet place to disconnect and recharge, this classic Georgian Bay cottage is ready to welcome you home. (id:55093)
Exp Realty
373 West Acres Drive
Guelph, Ontario
Welcome to 373 West Acres Drive, a thoughtfully updated 4-level backsplit in a family-friendly Guelph neighbourhood. This bright and inviting home offers threebedrooms, two and a half bathrooms, and a comfortable layout with space to spread out. The kitchen features quartz countertops and flows easily into the main living areas, all finished with stylish luxury vinyl flooring.The home has been modernized with smart tech throughout-control your lighting, temperature, and more right from your phone. It's wired for ethernet with a main Wi-Fi access point, and includes a Google thermostat and doorbell, plus smart switches for seamless automation.The lower levels offer versatile space for a family room, home office, or guest zone, while outside you'll find a wired shed, newly paved driveway, and low-maintenance permanent LED lighting on both the house and shed. With recent updates, great bones, and a functional layout, this home is move-in ready and packed with thoughtful extras-all in a quiet pocket of Guelph close to schools, parks, and shopping. (id:55093)
Keller Williams Home Group Realty
104 Ridgeview Drive
Blue Mountains, Ontario
Charming Ski Chalet Bungalow The Perfect All-Season Escape! Whether you're searching for a cozy full-time residence, a weekend retreat, or a seasonal getaway, this beautifully maintained 3-bedroom bungalow delivers it all. Step inside to find a welcoming living space highlighted by a wood-burning fireplace, an updated kitchen, and expansive windows that bathe the interior in natural light. A durable metal roof and newer windows offer both peace of mind and energy efficiency. Enjoy breathtaking seasonal views from the spacious deck your front-row seat to the beauty of nature all year long. Outdoor enthusiasts will love the short walk to the slopes and access to nearby activities like snowboarding, cross-country skiing, snowshoeing, hiking, biking, and ATV trails. When the snow melts, take advantage of the warm-weather offerings: sandy beaches along Georgian Bay, sailing, kayaking, golf courses, and local wineries and breweries .For builders and investors, the dual road access and development potential make this a rare opportunity. Just minutes from Blue Mountain Village, Collingwood, Thornbury, and Craigleith, this location offers unbeatable convenience to the regions top attractions. Discover the best of Georgian Bay and Blue Mountains real estate. Visit our website for more details and make this exceptional chalet your next great adventure! (id:55093)
RE/MAX Hallmark York Group Realty Ltd.
187 Arlberg Crescent
Blue Mountains, Ontario
One of a kind property situated in fully "Grandfathered" STA location. This property has been used as a primary residence for the past 30 yrs. Large 144FT X 132FT lot surrounded by a large ravine, views of Blue Mtn. Originally a 6 bdrm but converted into a 3 bdrm to make room for a office, w/in closet and laundry. It can be changed back to 6 bdrms w/ 2 full baths. Large w/out bsmt onto shaded patio area, enclosed 4 season room, multiple decking areas, open concept living, dining and kitchen area. Use as a seasonal, fulltime or income generating property. (id:55093)
Sutton Group Incentive Realty Inc.
589 Glen Park Avenue
Toronto, Ontario
Welcome to this masterpiece boasting over 4,000 square feet of living space, nestled in the heart of desirable North York. This magnificent home is a perfect blend of elegance, comfort, and modern luxury. From the moment you step inside, you'll be captivated by the soaring ceilings, expansive living spaces, and meticulous attention to detail throughout. A chefs dream with high-end built-in appliances including restaurant size fridge, custom cabinetry, a large central island, and a cozy breakfast nook overlooking the serene expansive backyard. A truly luxurious retreat with a spa-inspired ensuite, walk-in closet with built-in custom cabinetry. Large windows flood the home with natural light, enhancing the warmth and beauty of every room. Formal living room, dining room, family room, office and a beautiful lower levelthis home has it all and more! With a private walk-out entrance, bedroom and bathroom, the basement is perfect for a nanny suite, in-law suite or extra income for a rental basement. Located in a prestigious and sought-after neighborhood, this home is within close proximity to top-rated schools, parks, shopping, and major transit routes. Whether youre looking for a peaceful retreat or a space to entertain, this stunning property offers it all. Dont miss the opportunity to make this your forever home! (id:55093)
West-100 Metro View Realty Ltd.
1211 - 150 Fairview Mall Drive
Toronto, Ontario
Bright South-East Corner 2 Bedroom W/ Large Balcony In The Prestigious Soul Condos Located In The Highly Sought-After Don Valley Village. Gorgeous City Views. 10 feet ceiling. Floor-To-Ceiling Windows. 24/7 Concierge. Fairview shopping mall, Library, Subway, Buses, Supermarket are all on cross street. Minutes to DVP/401/404, Community Center, North York General Hospital. Community Park And Playground. Great Building Amenities. Easy to rent Parking spot in the building. Perfect For almost all needs! **EXTRAS** SS Fridge, Oven Range Hood, Built-In Dishwasher, Microwave, Stacked Washer/Dryer. (id:55093)
Homelife New World Realty Inc.
1408 - 203 College Street
Toronto, Ontario
Newer Theory Condo In The Core Of The University District in Downtown Toronto. Sun Filled Southeast Corner Unit. Steps From U Of T, The Subway, Queens Park, Kensington Market, Ago, Rom, Walking Distance To T&T Supermarket, Starbucks And Streetcars On The Ground Floor, Close To Hart House Theatre, Mattamy Athletic Centre, Robarts Library, Toronto Public Library, Varsity Centre. And So Much More! With Large Span Windows Giving You No Obstacle Downtown Views, Practical Layouts. Laminate Flooring Throughout. (id:55093)
Homelife New World Realty Inc.
151 - 1159 Dundas Street E
Toronto, Ontario
Rarely available small clean affordable industrial unit downtown, with approximately 17 ft ceiling height, sealed concrete floors and double entrance doors is perfect for a distribution or production business. Shared 2 dock truck level shipping/receiving. This freshly painted 1,000 sq ft unit comes with brand new ductless air-conditioning and a new 2 piece washroom (currently roughed in). This right size industrial space is located in the authentic early 20th century I-zone Lofts at the corner of Dundas and Carlaw, repurposed by one of GTA's premium developers. Adjacent 1,500 sq ft unit can be combined for a total rentable area of approx 2,500 sf. 5 minutes to the DVP Lakeshore / Gardiner & 5 minutes walk to the future Gerard station on the be Ontario Line. **EXTRAS** Tenant pays hydro directly to the utility provider by separate meter. Monthly parking $225 + HST in landlord's lot across the street at Dundas and Carlaw. (id:55093)
Royal LePage Your Community Realty
1746 Rockville Road
Rockville, Ontario
Manitoulin offers peace, serenity, and comfort, and you will find all of these in the quintessential three bedroom bungalow in the charming community of Rockville. Sitting on the shores of Lake Manitou, overlooking Newby's Bay, be prepared for the spectacular moon rises, and calm water evenings. The landscaping is a lovely mix of natural and cultivated, with mature trees, peonies, spirea, and natural wildflowers. The 1.6 acres allows for plenty of privacy between the roadway and the cottage. At the waterfront, there is a dock and sitting platform,as well as a bunkie for over flow guests. The cottage is a traditional style bungalow, with a large wraparound deck, wood finishes, and large eat-in kitchen. (id:55093)
Century 21 Integrity
32 Fire Route 121
Trent Lakes, Ontario
Incredible Property With Gorgeous Views! Soaring Over Pigeon Lake, And Just A Few Minutes From The Village Of Bobcaygeon. This Spectacular 4 Season Bungalow With Loads Of Natural Light, 3 Bedrooms, 2 Washrooms, Over 100K In Renovation. Direct Water Front Access With Stunning Unobstructed Clear Views Overlooking Pigeon Lake. Dock And Small Boat Launch At The Water's Edge. New Roof, Windows, Furnace, AC and Vinyl Flooring Throughout. Located On One Of The Best Lakes In The Kawartha Region, Enjoy Fishing, Paddle Boarding, Tubing, Ice Fishing, Skating, Snowmobiling, ATVing, Swimming or Simply Exploring Pigeon Lake. Come See This Fully Renovated Home! (id:55093)
Homelife New World Realty Inc.
161 Wentworth Street N
Hamilton, Ontario
Welcome to 161 Wentworth Street North. This beautiful Victorian 2-1/2 story home offers the potential to provide 1. Multi-Generational living, 2. In-law Suite, and 3. the ability to generate extra income. The property has a D zoning which could allow for an Additional Dwelling Unit (ADU), and the basement is dry with high ceilings and has a fully separate Walk-up entrance located off the side drive. This home has been lovingly maintained and is in excellent condition. The main floor features 9 foot ceilings, a beautiful kitchen with a large center island and granite counter tops, main floor Laundry, Hardwood flooring throughout the Main and 2nd Levels. The 3rd floor offers a 3rd Bedroom, and a Huge unfinished attic space that can be finished as a games room, home office or Primary suite. The options are endless. In summary the Key important features to note: a) Long private side drive; b) rear concrete paved alley access; c) D Zoning; d) fully separate walk-up from the basement with high ceilings. I can go on and on, but the best way to understand this propertys full potential is to come and take a look. Don't hesitate to make this your next investment/home. (id:55093)
Royal LePage Burloak Real Estate Services
2 Freedom Crescent
Quinte West, Ontario
Own this Model home by Klemencic Homes, loaded with upgrades. 5 mn to 401 & 7 mn to Trenton Base.The Main Floor: 2 bedrooms, laundry, 2 full baths. (The master bedroom has a private ensuite bathroom & a walk-in closet). Lower level features a cozy family room with gas fireplace, 2 large bedrooms & a 4pc bath. Upgraded decks & landscaping for optimal outdoor enjoyment. Double garage completely drywalled, insulated & painted. Granite in main floor baths & kitchen. Textured walls. Hunter Douglas custom blinds. Built-in speakers in great room & Rec Room. Generac runs the entire house. Sprinkler system,alarm system,8 entry points, Stamped concrete, Hot tub Gaz pipe to the backyard for BBQ& a heated Garage Fenced area for dog. The list of interior and exterior upgrades is extensive: 6 car parking, including 2 in the heated garage. please ask for more information. REALTOR: Seller requests 24 Hours irrevocable on all offers. (id:55093)
Real Estate Homeward
560 Concession 11 Walpole Road
Hagersville, Ontario
Absolutely spectacular custom built brick/stone bungaloft situated proudly on 200ft x 180ft (0.83 ac) landscaped lot surrounded by endless acres of calming farm fields enjoying forest backdrop in the distant horizon - no immediate neighbors in site! Relaxing 35 min commute to Hamilton, Brantford & 403 - 10 mins southwest of Hagersville fronting on quiet paved secondary road. This 2013 built home offers 2,994sf of tastefully appointed living area, 2,502sf unspoiled 9ft high basement plus 829sf oversized double car garage incs separate basement staircase. Plank wood designed stamped concrete front landing leads to convenient side foyer ftrs entry to laundry room & garage leads to the pinnacle of this “Masterpiece” the “World Class” kitchen boasting wall to wall sea of windows positioned above granite counters flanked by gorgeous cabinetry includes uppers extending to the top of 9ft ceilings - ftrs magnificent island, hidden 9x5 walk-in pantry, stylish tile back-splash & quality SS appliances. Continues to adjacent living room showcasing stone n/g fireplace & walk-out to 315sf covered porch - segues to multi-purpose family room (former salon) w/separate walk-out, 2pc bath, desired office, grand front foyer w/8ft doors - segues to lavish primary suite introducing large WI closet & personal 4pc en-suite complete w/jacuzzi tub & heated ceramic floors. Stunning 828sf 2nd level ftrs 3 huge bedrooms, 4pc main bath & roomy hallway. Desired heated ceramic tile floors are enjoyed in kitchen, dining room, front foyer & laundry room. Incredibly sized basement level incs rough-in bath w/sewage pump already installed, huge principal rooms (easy to finish)& utility rooms housing n/g furnace equipped w/AC, HRV, sump pump, owned n/g hot water heater & 200 amp hydro. Extras - central vac, 8000g water cistern, 8x16 shed, oversized drive extends to large concrete front parking pad, 210sf interlock fire-pit & excellent functioning septic system. Next Level Country Living - Redefined! (id:55093)
RE/MAX Escarpment Realty Inc.
14146 522
Parry Sound Remote Area, Ontario
This property features a new driveway leading to a clearing where a 36 ft 1997 Winnebago Bounder is located on over 27 Acres of property located west of Loring. The trees are mature and a mix of hardwood and soft wood. Hydro and telephone are located at the road. The area has abundant fishing, boating, golfing, hunting, ATV, snowmobiling, hiking and nature. (This is an unincorporated township.) The RV is included in the purchase price and was safetied 3 years ago. It sleeps 6 and has a slide-out from the living room. Toilet, sink and shower in the washroom. New steel roof. 3-way fridge, propane stove and solid-surface counters in kitchen. 2 propane furnaces. Generator with 100 watt solar panel on the roof. The vehicle was reupholstered 5 years ago and is great for 3 season living while you build your home or cottage. (id:55093)
RE/MAX Professionals North
89 D'arcy Street
Cobourg, Ontario
Just minutes from the beach and directly across from Donegan Park, this legal 2-unit home is a rare opportunity in a prime east-end location. The vacant upper unit has been fully updated and is move-in ready featuring 3 bedrooms, an open-concept kitchen with a walkout to a private, fenced backyard, a bright living room with gas fireplace, and an abundance of natural light. Perfect for an owner-occupier, multigenerational family, or setting your own rent. The lower 1+1 bedroom unit is currently tenanted at market rent with excellent tenants in place. It offers a full eat-in kitchen, 4-piece bath, living room with gas fireplace, and a versatile den or home office space. Each unit has its own separate laundry machines, and both hydro and gas are separately metered. There's also a sub-meter for water, allowing for easy utility separation. Ample parking, a desirable location close to schools, parks, and transit, and just 5 minutes to the waterfront. This property is ideal for investors, multigenerational living, or those looking for a second unit to offset their mortgage with rental income. Opportunities like this don't come often in Cobourg's east end! (id:55093)
RE/MAX Jazz Inc.
13 Shelley Avenue
St. Catharines, Ontario
"THE LAKE IS CALLING" 13 Shelley Ave. A truly rare find in historic PORT DALHOUSIE. ... The Lake is calling. A truly rare find in historic Port Dalhousie and located just half a block away from the gorgeous shores of Lake Ontario. The perfect location for those that want to live near the water, but still be minutes from every amenity including QEW, restaurants, cafes, schools, parks, Go train for commuters is ahead of schedule! Not to mention the Port Dalhousie Pier Marina, one of the most popular marinas on Lake Ontario. Build a home or bring a builder and enjoy a near-the-lake lifestyle. View of Lake Ontario is possible. No strata or condo fees. Proximity to Toronto and the US border and right the heart of Niagara Wine Country! (id:55093)
RE/MAX Niagara Realty Ltd
69 Elmvale Crescent
Port Colborne, Ontario
Welcome to this beautiful 3-bedroom, 2-bathroom brick back-split nestled in one of the areas most sought-after, mature tree-lined neighbourhoods. Situated on a generously sized lot, this home offers the perfect blend of space, comfort, and character. Step into a bright and functional layout thats ideal for families and entertainers alike. The backyard is perfect for summer barbecues, gardening, or simply relaxing. The lower level is a showstopper: a spacious rec room designed for entertaining, complete with a cozy fireplace, full wet bar, and direct walkout access to the backyard. Additional features include a single-car garage, ample storage, and the charm and curb appeal only a classic brick home can offer. (id:55093)
Right Choice Happenings Realty Ltd.
226 Gerry Lalonde Drive
Ottawa, Ontario
Welcome to 226 Gerry Lalonde, a 3 bedroom 3 bathroom townhouse featuring bright and spacious main floor with hardwood flooring, a large kitchen with granite countertops and stainless steel appliances and separate eating area. Opens to a sun-drenched south facing backyard with custom deck and gazebo. Second floor has a large primary bedroom with ensuite including walk-in shower. Two other good sized bedrooms and second full bathroom. Lower level features a large bright living room and ample storage. With all services, schools, shopping, and amenities just a short walk away, this home provides the ultimate in easy living. Quick possession available (id:55093)
RE/MAX Hallmark Realty Group
1 - 2350 Queensway Drive
Burlington, Ontario
Located at 2350 Queensway Drive, Burlington, this newly renovated and clean one-bedroom, one-bath apartment is perfect for those seeking comfort and convenience. The modern updates offer a fresh and inviting space. Situated close to major highways like the QEW and 403, commuting is a breeze. Public transportation options are easily accessible, and you'll find a variety of amenities nearby, including grocery stores, restaurants, and parks. Enjoy a peaceful neighborhood with quick access to the vibrant downtown Burlington area, shopping centers, and waterfront attractions. (id:55093)
RE/MAX Aboutowne Realty Corp.
69 Shadyglen Drive
Stoney Creek, Ontario
Ready to welcome its next owners, this all-brick 3-bedroom, 3-bath freehold end-unit townhouse sits in a great family-friendly pocket of Stoney Creek Mountain. Walk to schools, get to the LINC or Red Hill in minutes, and enjoy being close to major shopping, everything you need is right here. The home features a bright open layout with a walkout from the dinette to a spacious double-tier deck overlooking peaceful green space, ideal for relaxing or entertaining. Second level offers 3 spacious bedrooms and a primary suite with walk-in closet and full ensuite bath. Bonus space in the fully finished basement. Don’t miss this opportunity to own a well-maintained home in a family-friendly community with everything you need just minutes away. (id:55093)
Purerealty Brokerage
Ph 111 - 349 Rathburn Road
Mississauga, Ontario
Gorgeous Pent house Unit with Perfect Location In The Heart Of Downtown Mississauga. Close to Square One Mall, Walking distance to GO Station Absolutely Stunning 650 Sq. ft. Approx. 1 Bedroom + Den Condo W/ Walk Out To Balcony South view looking towards Lake Ontario And Is Only Steps Away From All The Essentials Amenities like Walmart, Grocery, Shopping GO station, Hwy 403 . With 9' Ceiling, Open Concept With Large Windows, Granite Counter, Laminate Floor. Ensuite Laundry. Large Bathroom And Closet Compared To Other Units In Building. Awesome Amenities: Indoor Swimming Pool/Whirlpool/Saunas, Gym/Exercise Room, Billiards Room, Home Theatre, Dining/Party Room W/ Kitchen, Conference Room. (id:55093)
Kingsway Real Estate
3934 Richview Road
Innisfil, Ontario
Experience the healing powers of living in a waterfront lifestyle... Wake to the simple sounds of nature, relax in the filtered breeze from the forest, gaze at the stars from this open and harmonious backyard. Enjoy the 4 seasons in this welcoming community of Innisfil. Celebrate the joy with family & friends. Gather in the landscaped gardens, upgraded 2-story home, kitchen, spa baths, outdoor 11 x 17 ft cedar sauna, & 4 car garage. All the conveniences of a larger city close by and enjoy nestled close to Kempenfelt Bay. Extras include: Deeded Beach to the Bay w/ Boat Launch at 'Rockaway Beach'. Just a walk away.$150 annual fee includes the sandy beach, swimmers dock + private boat launch.Approx. 3263 sf. 6 bedrooms, 7 baths very cool seperate loft private quarters above the garage and an area in bsmt with 2 bedrooms, recreation area / gas fireplace + kitchen and bathroom with heated floors.Explore this lovely community which maintains a country feel and relaxed vibe. Seller and Listing Brokerage/Agent, make no representations nor warranty to the retrofit status of the basement apartment, nor the uses permitted for Air B&B (id:55093)
Century 21 Heritage Group Ltd.
6 Turnbull's Grove Road S
Bluewater, Ontario
Life is better at the beach! Great opportunity to own your very own cottage in a co-ownership community with private access to a sandy beach on the shores of Lake Huron, just minutes north of Grand Bend! This spacious home features tons of updates including a large kitchen with an abundance of cabinets and peninsula with breakfast bar, dining room, updated bathroom including a stunning vanity with granite counter top, 3 bedrooms, den, mudroom and screened-in porch. Most rooms have been freshly painted in recent years and further updates include improved kitchen lighting and new water lines. Outside, there is tons of room to entertain on the property with several decks, covered porch and rear patio area. There is also a large shed at the back of the property for storage. This is a fabulous opportunity to buy-in to a lakeside community offering very affordable maintenance fees! Present use has been 3 seasons but year-round use may be possible. Bonus most furnishings and riding lawn mower included! (id:55093)
Pebble Creek Real Estate Inc.
261a Copeland Lake Road
Addington Highlands, Ontario
Country Living at Its Best! Your private retreat just minutes from Denbigh! This turn-key3-bedroom home sits on 8.3 acres of beautifully maintained land, complete with two workshops, a large vegetable garden, a charming bunkie, and ATV trails winding through the property. Located on a quiet road, this property offers peace and seclusion while still being within walking distance to Crown Land access to Copeland Lake a hidden gem known for excellent fishing and its pristine natural setting. Bon Echo Provincial Park is just a short drive away for even more outdoor adventures. Inside, the home is move-in ready with central air conditioning, a propane furnace (2019), drilled well and septic, even a metal roof for long-lasting durability. It's also wired for a generator and connected to Xplornet internet for reliable rural connectivity. Invite your friends and family as there's lots of room in the cute as a button bunkie as well! Whether you're looking for a year-round residence, a hobby farm, or a recreational getaway, this property offers it all. Space to work, play, and relax in complete privacy. (id:55093)
Century 21 Granite Realty Group Inc.
605 - 2470 Eglinton Avenue W
Toronto, Ontario
Very bright spacious apartment, newly renovated, freshly painted, new floor covering, modern updated kitchen, new sink, new stove & fridge, new backsplash. Near to all convenience, LRT next door, shopping, school, etc. **EXTRAS: All electrical light fixtures, new stove, new fridge, washer, dryer & dishwasher.** Property sold in "as is" condition. (id:55093)
Royal LePage Security Real Estate
Ph30 - 101 Cathedral High Street
Markham, Ontario
Move In Now! Live In Elegant Architecture Of The Courtyards In Cathedral town! European Inspired Boutique Style Condo 5-Storey Bldg. Unique Distinctive Designs Surrounded By Landscaped Courtyard/Piazza W/Patio Spaces. Ph30 Is 1253Sf Of Gracious Living W/2 Bedrooms+Den & 2 Baths, Juliette Balcony. Close To A Cathedral, Shopping, Public Transit & Great Schools In A Very Unique One-Of-A-Kind Community. Amenities Incl:Concierge, Visitor Pkg, Exercise Rm Party/Meeting Rm. (id:55093)
Century 21 Leading Edge Realty Inc.
1846 Narcissus Gardens
Pickering, Ontario
Brand new, luxury 2-story detached house With Upgrades for lease in a quiet neighbourhood. This house is on a secluded road with other larger houses and has 2 car parking spaces inside. The never-lived-in house has 9-foot ceilings on both floors, brand new fixtures and modern baths. The kitchen comes with large cabinets, new stainless-steel appliances. The in-suite laundry has a white washer and dryer. The 2nd floor boasts 4 massive bedrooms with many windows and an additional office space. The house is minutes from Hwy 407 and close to Grocery store, Gym, Greenwood conservation area, Golf courses and more! (id:55093)
RE/MAX Metropolis Realty
14 King Street
Caledon, Ontario
A Beautiful Home In The Heart Of Terra Cotta! Walk To The Terra Cotta Inn, Enjoy Fishing And Tubing In The Credit River, Hike Several Nearby Trails, And Embrace The Ambience Of This Community. This Raised Bungalow Has Been Finished From Top To Bottom With Extensive Detail. High-End Kitchen Featuring Stainless Steel B/I Appliances Overlooks The Open Concept Main Floor With Floor To Ceiling Fireplace As A Focal Point! Fireplace surrounded by stone, pot lights, and ambient lighting create a cozy and inviting atmosphere. The upgraded main bathroom and recently replaced roof add to the home's appeal. Crown molding throughout the house adds a touch of sophistication. The lower level features two spacious bedrooms, a recreational room, a stylish bar, a laundry room, and ample storage space. Large windows and pot lights provide plenty of light in the lower level. (id:55093)
RE/MAX Paramount Realty
235519 Firstbrooke Line Road W
Temiskaming Shores, Ontario
Live off-grid here on 126 acres of paradise, only a 20-minute drive from most amenities. The main cabin features an open-concept kitchen-living room, vaulted ceiling, and a loft that can be a second bedroom, great for kids. There is a cozy bedroom on the main floor, a 3-piece bathroom with a compost toilet, and water supplied by a spring-fed creek. The house and water tank are heated with propane gas. The guest cottage is fully furnished and comes with a wood-burning stove. Other buildings include. A garage, generator shed with solar panels, gazebo, small animal shed, out house, and 2 other sheds for the rest of your equipment are included. Eastern exposure, very peaceful location ideal to enjoy the wildlife such as rabbits, ducks, partridge, lynx, bears, moose, and plenty of blueberries. (id:55093)
Royal LePage Best Choice Realty

