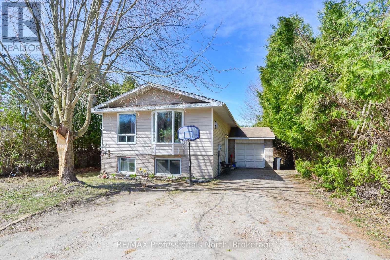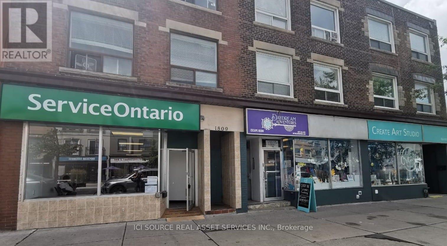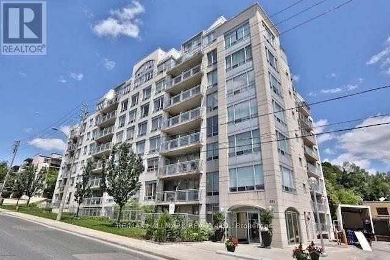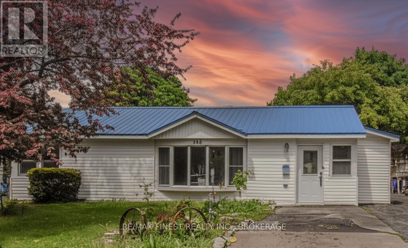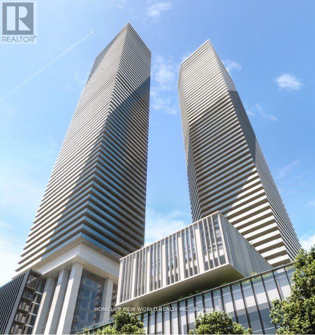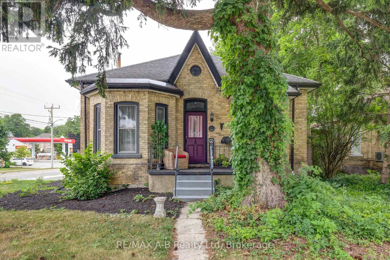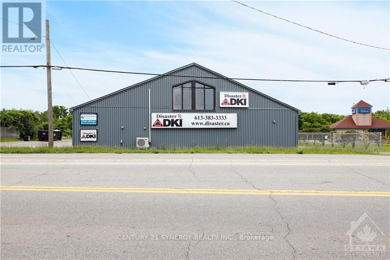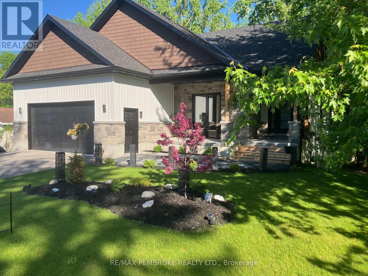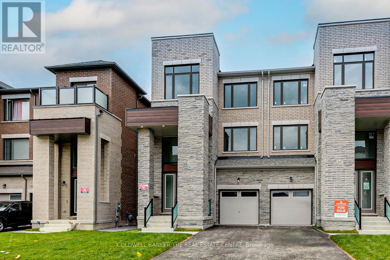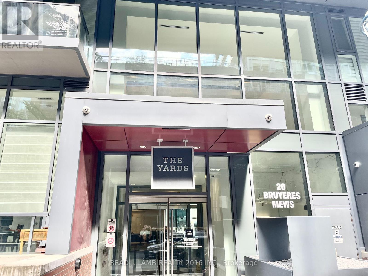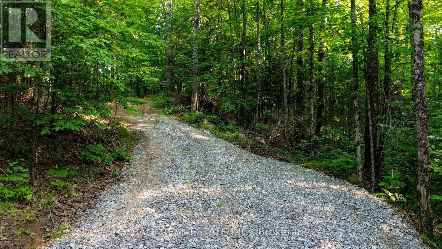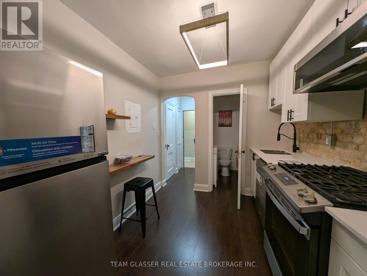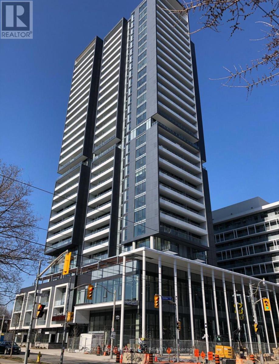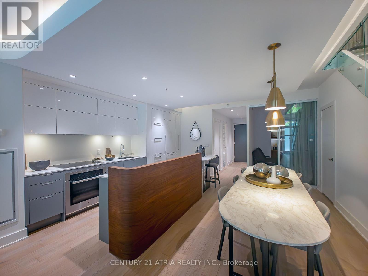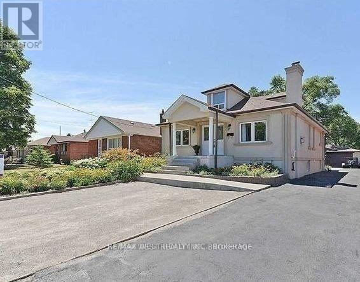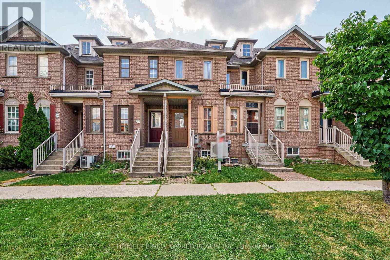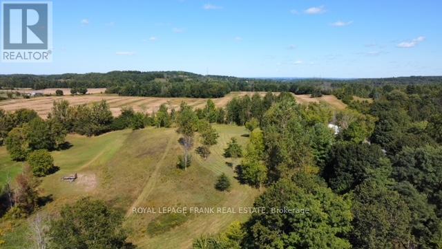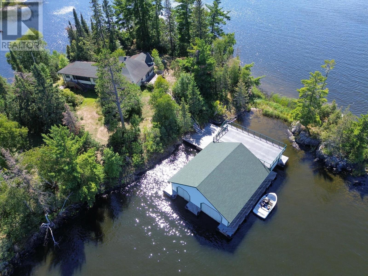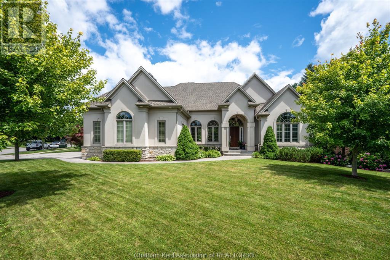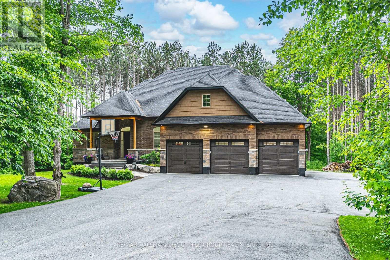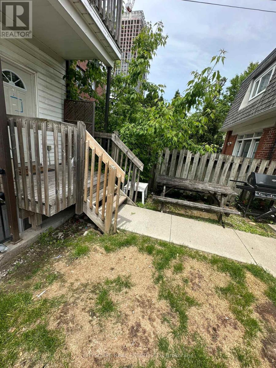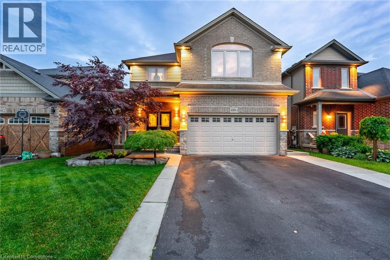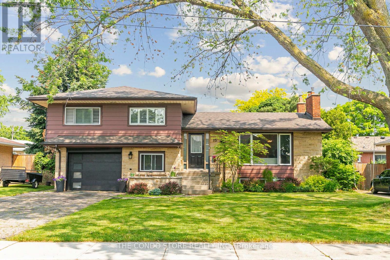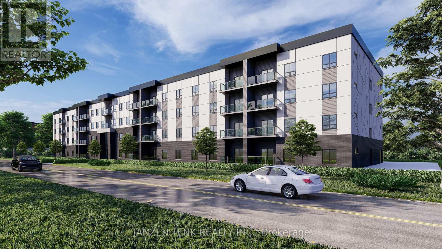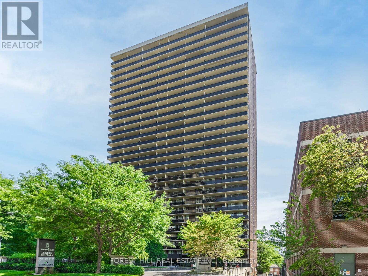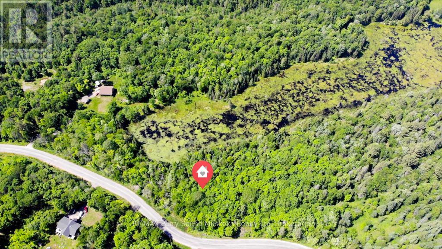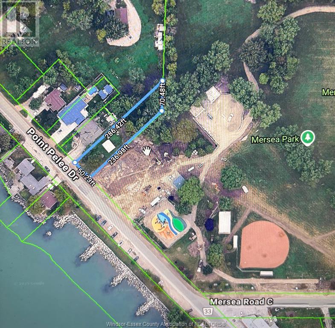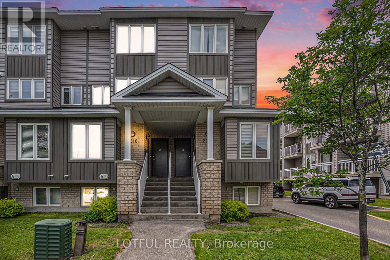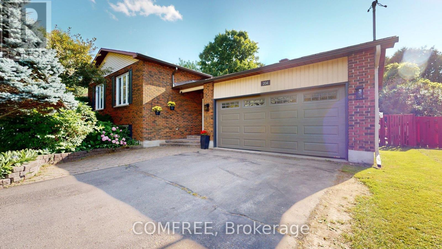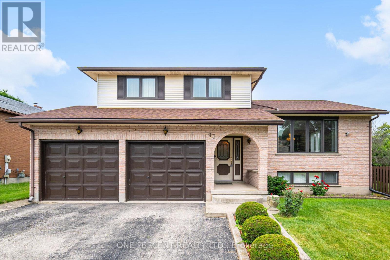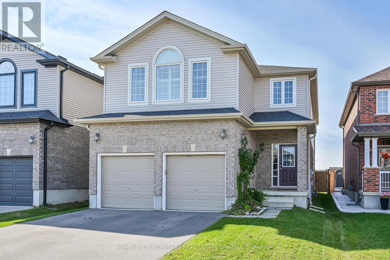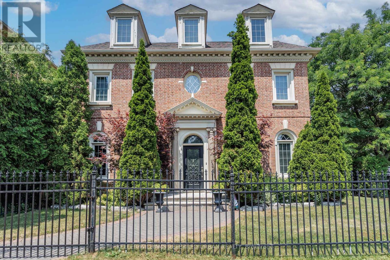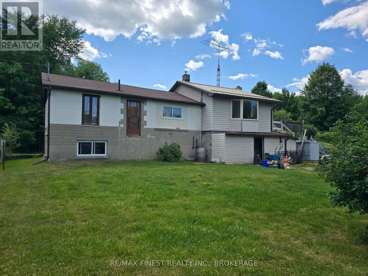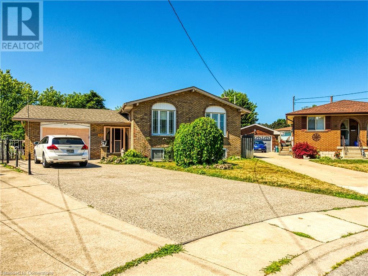60 Tamarack Trail
Bracebridge, Ontario
This property offers two distinct living spaces with 3 bedrooms and 1 bath on the main floor and a 2 bedroom, 1 bath accessory apartment in the lower level. The home could easily be converted to a single family dwelling. The terrific location is an easy walk to a school, grocery store and other amenities. Mature cedars frame a great backyard space and establish terrific privacy. The property is rented by two long term tenants who would be willing to stay. This is a great opportunity to get into a nice neighbourhood at reasonable price point. (id:55093)
RE/MAX Professionals North
1811 Danforth Avenue
Toronto, Ontario
Large retail space in high traffic location. Suitable for many uses. Easy access - walking distance to Coxwell subway station. Approx 1,800 sq ft on ground floor (vinyl/tile flooring), with large open front portion. Rear portion consists of two enclosed offices, an open office and a staff rest area. Additional exit at the rear. Approx 300 sq ft in basement, including 2-piece bathroom. Currently, Service Ontario operation. By appointment only - please do not go direct. *For Additional Property Details Click The Brochure Icon Below* (id:55093)
Ici Source Real Asset Services Inc.
Ph801 - 1801 Bayview Avenue
Toronto, Ontario
Welcome To The Bayview. Rarely Available Two-Story Corner Penthouse, Ideally Located In The Heart Of Leaside. Just A Few Steps TTC, New LRT, All Conviences, A Short Stroll To Sunnybrook, Excellent Leaside Public & High School And Sherwood Parks. Spanning Over 2800 Sqft, This Residence Boasts Three Bedrooms Plus A Den, Three Luxurious Bathrooms, Three Expansive Balconies, Three Underground Parking Spaces, A Double Locker, And Breathtaking 180-Degree Panoramic Views. The Home Features An Open Concept Dining And Living Area, A Cathedral Ceiling In The Dining Room, A Private Master Retreat, A Gourmet Eat-In Kitchen, Generous Storage Space, And Spacious Bedrooms. (id:55093)
RE/MAX Hallmark Realty Ltd.
165 Phillips Street
Kingston, Ontario
A rare find on a quiet city street. All on one level 1650 sf bungalow on a quiet cul de sac with massive 208 ft backyard. Mostly very good sized rooms in this home provide an open concept and a nice flow. The focal point, newly designed kitchen is the Center piece of the home overlooking the large dining area on the one side and the large main floor family room on the other side. All appliances included and the convenient main floor laundry is easily accessible. For children and pets the patio doors to the backyard provide maximum enjoyment as you will love spending time in your yard with a party sized newly built deck and gazebo leading to an above ground pool and a garden area that extends almost 200 feet deep. A detached garage/workshop area is also included for your hobbies or extra storage. The ensuite bathroom, also newly designed with a good sized walk in closet makes the master bedroom its own quiet sanctuary area. 2 other bedrooms and an office area share a 3 piece bathroom. New metal roof, mostly new windows, flooring, paint and decoration make this home move in ready. (id:55093)
RE/MAX Finest Realty Inc.
606 - 20 Richardson Street
Toronto, Ontario
BUYER ALERT ** SELLER WILL COVER 1- FULL YEAR OF THE CURRENT MAINTENANCE FEES **A Travelers Dream - whether you're seeking a stylish home base between adventures or a cozy retreat to recharge, this space offers the perfect blend of comfort and convenience in the Heart of the City Where Urban Energy Meets Lakeside Calm. Welcome to 20 Richardson Street a sleek and modern studio condo offering over 300 sqft of intelligently designed space, ideal for jet-setters, first-time buyers, savvy investors, or anyone craving a stylish pied-a-terre in downtown Toronto. This open-concept studio is dressed in wide-plank engineered wood flooring and features a cozy and airy, open space by day. The streamlined kitchen with integrated Miele appliances flows into the living area, where clean lines meet bold design, including a custom mural of the Toronto skyline that adds a gallery-inspired edge. Floor-to-ceiling glass doors open to a Juliette balcony, blurring the boundary between indoors and out, art and architecture, city and sanctuary. Tucked between the waterfront, Sugar Beach, and the historic St. Lawrence Market, you're just steps from Union Station, TTC, George Brown College, and the Distillery District making this a true hub for exploration, work, and play. Enjoy a full suite of amenities including a fitness centre, rooftop lounge with BBQs, garden plots, party room, guest suites, tennis & basketball courts, and even an arts & crafts studio. Locker included. Whether you're landing for a few days or settling in for more this is downtown living with global flair. (id:55093)
The Agency
3510 - 138 Downes Street
Toronto, Ontario
Welcome to this brand-new 402 sq. ft. suite on the 35th floor, ideally located in downtown Toronto's most sought-after area. Enjoy unobstructed south-facing lake views that offer both tranquility and privacy. The thoughtfully designed layout features sleek, modern finishes, ample natural light, and smart use of space. Wake up to sunrise views and unwind with city lights at night. Steps from top restaurants, shopping, entertainment, and transit. Priced at one of the lowest points ever for this location and viewan incredible value. Flexible closing date available. Don't miss this gem, won't last! (id:55093)
Homelife New World Realty Inc.
246 Wellington Street
Stratford, Ontario
Charming 1883 Ontario Cottage in the Heart of Stratford...Step into history with this beautifully preserved yellow brick Ontario Cottage, nestled in the heart of Stratford.. Built in 1883, this 1.5-storey gem combines timeless character with modern upgrades! *RESTORED ORIGINAL WOOD FLOORS & PERIOD DETAILS *BRIGHT, INVITING LIVINGROOM WITH ORIGINAL WOOD MANTEL AND NEW GAS INSERT *QUAINT COUNTRY KITCHEN FEATURING NEW APPLIANCES, CUSTOM CABINETRY & CUSTOM MAPLE BUTCHER BLOCK COUNTERTOPS *HIGH CEILINGS, REFINISHED FLOORS, AND FRESHLY PAINTED BEDROOMS *RICH HISTORICAL CHARM BLENDED SEAMLESSLY WITH MODERN COMFORTS...As an added bonus, a COMPLETE HOME INSPECTION is available with an accepted offer. This one-of-a-kind property offers warmth, style, and storybook charm---don't miss it. Call your REALTOR today!!! (id:55093)
RE/MAX A-B Realty Ltd
42 Union Street
Smiths Falls, Ontario
Discover the ideal warehouse space in Smiths Falls, Ontario, boasting three large leasable areas throughout the warehouse, or use them for your own personal business needs, offering versatile configurations. Additional smaller bonus area available, ideal for storage or supplementary operations. Potential gross revenue exceeding $10,000/Month from rentals, with minimal additional costs as responsibilities are primarily with the renters. Prime location in Smiths Falls ensures maximum exposure and ease of access for customers and suppliers alike. Whether you're expanding your operations, seeking storage solutions, or looking for a strategic business location, this warehouse presents an unparalleled opportunity. Don't miss out on securing your space in one of Smiths Falls' most accessible areas. (id:55093)
Century 21 Synergy Realty Inc.
25 Industrial Drive
Mississippi Mills, Ontario
LOCATION LOCATION!! impressive building which can easily adapt to a wide range of different uses. Building is approx 2300 sq ft. Currently in food production with a retail component. Building currently has a retail area, a board room, 2 offices, powder room + a large open work area with a ceiling height of approx 13 ft. The two overhead garage doors allows convenient access for shipping and receiving. Zoning allows a long list of different options. Recent upgrades roof 2020, roof top unit 2023, central air 2023, prep room heater 2024. A generous sized lot with the building located along the north side which allows plenty of space for future expansion. Loads of parking space for employees and customer parking is along the easement/right of way or street parking. Building only for sale not the business (id:55093)
Royal LePage Team Realty
304 - 585 Colborne Street E
Brantford, Ontario
Your Perfect Home Awaits! Step into this stunning, nearly new 3-bedroom, 3-bathroom urban townhouse by award-winning Cachet Homes, located in the vibrant city of Brantford. Designed for modern living, this bright and airy home boasts 9-foot ceilings on the main level with lots of windows for natural lighting. The sleek kitchen features stainless steel appliances, a double sink, and elegant quartz countertops perfect for everyday cooking or entertaining. Enjoy the open-concept living room area with a walk-out balcony, ideal for sipping your morning coffee while overlooking the peaceful neighborhood. The spacious primary bedroom offers a private 3-piece ensuite. Both the second and third bedrooms are a generous size, providing comfort and privacy for all. On the lower level, you'll find extra storage space with direct access to the garage and an additional parking space on the private driveway. Ample visitor parking is also available for your guests. Located just minutes from Wilfrid Laurier Universitys Brantford campus, local restaurants, grocery stores, recreational facilities, schools, parks, the bus station, Highway 403, and more this home offers the perfect blend of comfort and convenience. Dont miss out this one is a must-see! (id:55093)
Pontis Realty Inc.
9 Smith Street
Whitewater Region, Ontario
Discover this stunning custom home nestled in the heart of Beachburg. This exceptional property features 2+1 spacious bedrooms and 3 bathrooms, including a charming ensuite. Enjoy the charm of three covered porches perfect for relaxing or entertaining. The lower level boasts an inviting in-law suite, providing privacy and convenience. Built on a solid ICF foundation, this home is both energy-efficient and durable. The cozy gas fireplace adds warmth to the living spaces, while the expansive lot offers ample outdoor enjoyment with no rear neighbours, and an insulated double car garage. The custom kitchen showcases elegant quartz countertops, perfect for culinary enthusiasts, and is complemented by breathtaking engineered hardwood floors throughout. With walk out basement that seamlessly connects you to the outdoors, this home truly has it all on a 1 1/4 acres lot! Possible in law suite on lower level with parking located in the back. Book your viewing today! (id:55093)
RE/MAX Pembroke Realty Ltd.
1710 - 38 Gandhi Lane
Markham, Ontario
Pavilia Condos by Times Group Corporation Located at the prestigious intersection of Highway 7 and Bayview Avenue. This luxury building offers incredible convenience in a prime Markham location next to Richmond Hill. This bright and spacious 1+1 bedroom unit with view of Downtown Toronto skyline. Featuring 9' ceiling and a functional open-concept layout. The den, complete with a sliding frosted glass door, can easily serve as a second bedroom or private office. Enjoy modern finishes throughout, including laminate flooring, upgraded quartz kitchen countertop and matching backsplash, upgraded quartz countertop on bathroom vanity. Conveniently situated with Viva Transit at your doorstep and just minutes from Highways 407 and 404. Surrounded by restaurants, banks, and shopping plazas, just steps to everything you need. Includes 1 parking space and 1 locker. (id:55093)
Intercity Realty Inc.
549 New England Court
Newmarket, Ontario
This stunning semi-detached home is nestled on a quiet cul-de-sac in the sought-after Summerhill Estates neighborhood of Newmarket. Featuring 3+1 bedrooms and 4 bathrooms, the residence offers between 2,000 to 2,500 square feet of elegant living space. The gourmet kitchen is equipped with high-end appliances, quartz countertops, a center island and ample cabinetry-perfect for culinary enthusiasts. The finished walk-out basement: provides additional living space suitable for a recreation room or home office, with direct outdoor access. Pot lights and 3 inch hardwood floors throughout which enhance its modern appeal. The property is equipped with forced air heating powered by natural gas and central air conditioning, ensuring year-round comfort. A built-in garage with access from the basement offers additional convenience. Situated just steps from scenic trails and transit lines, the home is also minutes away from prestigious institutions such as St. Andrew's College and St. Anne's School, as well as the Newmarket Tennis Club. This property offers a perfect blend of elegance and convenience, making it an ideal choice for those seeking a refined lifestyle in a prime location (id:55093)
Coldwell Banker The Real Estate Centre
327 - 20 Bruyeres Mews
Toronto, Ontario
Female Landlord looking for single Female as a roommate. Unit is fully furnished, and all utilities including internet included. International Students are welcome. (id:55093)
Brad J. Lamb Realty 2016 Inc.
00 Rose Island Road
Wollaston, Ontario
Welcome to Rose Island Road, a municipality-maintained road located just 10 minutes from Coe Hill and 20 minutes from Apsley. This property offers 25 acres of prime privacy and excellent hunting opportunities. The driveway has been roughed in, partial clearing has been done, and hydro is approximately 560 meters away. The southern portion of the property consists of mostly mature hardwoods. Close to the snowmobile trail, Wollaston Lake and Chandos Lake. There is 600 acres of Crown land also accessible from the snowmobile trial! (id:55093)
Ball Real Estate Inc.
6 - 111 Dundas Street
London East, Ontario
Unit 6 111 Dundas St Located in the heart of beautiful Downtown London, just steps from the vibrant corner of Talbot and Dundas. Enjoy unbeatable convenience with Covent Garden Market and Canada Life Place right at your doorstep, along with some of the city's best local eateries, bars, and nightlife. Perfect for those who want to live, work, and play in the downtown core. This furnished unit comes complete with a comfortable bed, a sofa w/ ottoman and a closet. A TV wall unit, excellent for gamers or those who love to stream, is also included. Every unit in the building features a gas stove, dishwasher, refrigerator, microwave, and a cozy electric fireplace. Furnished units also include a Smart TV for your entertainment needs. For an additional fee, take advantage of the landlords great A/C and Internet packages for added convenience. (id:55093)
Team Glasser Real Estate Brokerage Inc.
2301 - 225 Sumach Street
Toronto, Ontario
Welcome to unit 2301 at the DuEast condos, a charming 1-bedroom, 1-bathroom condo in the heart of Toronto's vibrant Regent Park neighbourhood. This stylish residence offers a perfect blend of modern convenience and urban sophistication. The open-concept living area is designed to maximize space and light, featuring large windows that flood the room with natural morning sunlight from the east. The well-appointed kitchen includes sleek appliances, ample storage, and a convenient centre island making it ideal for both everyday living and entertaining guests. The cozy bedroom provides a serene retreat, complete with generous closet space. This unit also includes a convenient locker. Residents of 225 Sumach St. enjoy a range of exceptional amenities, including a state-of-the-art fitness center, a rooftop terrace with panoramic city views, and a community lounge perfect for social gatherings. The building also features a 24-hour concierge service, ensuring added security and convenience. The surrounding Regent Park neighborhood is a dynamic and evolving area known for its community spirit and excellent amenities. Enjoy the nearby parks, including the expansive Regent Park, which offers sports facilities, playgrounds, and green spaces for relaxation and recreation. The neighborhood is also home to a variety of local shops, cafes, and restaurants, providing plenty of dining and entertainment options. With convenient access to public transit and major roads, commuting to other parts of the city is effortless. This condo represents a fantastic opportunity to experience urban living at its finest in one of Toronto's most up-and-coming areas. (id:55093)
Royal LePage Connect Realty
Th16 - 30 Nelson Street
Toronto, Ontario
Award-Winning Luxury Townhouse | Builders Top Unit | 30 Nelson Street, Toronto. Step into unparalleled sophistication at this one-of-a-kind luxury townhouse at 30 Nelson Street, the crown jewel of Toronto's prestigious Studio on Richmond residences. This award-winning builders top selling unit located conveniently across the Shangri-la seamlessly blends the privacy of townhouse living with the vibrancy of downtown Toronto at your doorstep. Key Features: 3 Bedrooms + Den | 3 Bathrooms Private Street-Level Entrance + Direct Access to the Building. 1797 Sq Ft of Impeccably Designed Living Space. Soaring Ceilings, Floor-to-Ceiling Windows & Premium Finishes Throughout. Gourmet Chefs Kitchen with high-end built-in appliances, stone countertops & designer cabinetry. Expansive Private Terrace & Balcony ideal for entertaining or serene urban escapes. Luxury Master Retreat with spa-inspired ensuite, walk-in closet. Smart Home Features and custom upgrades exclusive to this top-tier unit. Enjoy full access to world-class amenities including a fitness centre, rooftop terrace with hot tub & BBQs, party room, guest suites, 24-hr concierge, and more. Custom furniture specifically built for the townhouse can also be included in the sale. This can be negotiable. Location Highlights: Walk Score 100 Steps to Queen & King West, Financial District, TIFF Lightbox, restaurants, nightlife & TTC. Surrounded by cultural landmarks, parks, and premium shopping. This is a rare opportunity to own the most coveted townhouse in the building an architectural showpiece that rarely comes to market. Luxury. Location. Legacy. Welcome to 30 Nelson. (id:55093)
Century 21 Atria Realty Inc.
174 Strathnairn Avenue S
Toronto, Ontario
**Spacious 4-Bed, 4-Bath Home | 3388 Sq. Ft. | In-Law Suite **Welcome to 174 Strathnairn Ave an updated, family-friendly home with two full kitchens, newer windows & sliding doors, and wood/ceramic flooring throughout. Basement features 2 private entrances + kitchen ideal for in-laws. Enjoy a backyard that backs onto green space, plus a custom balcony for outdoor living. Security system w/ 6 cameras included. Surrounded by custom homes and close to transit, shopping, parks & schools. Perfect for families! (id:55093)
Right At Home Realty
B210 - 5240 Dundas Street
Burlington, Ontario
Incredible End Unit, Spacious 2 Bed, 2.5 Bath 2 Storey Condo With 1133 Sq Ft. 10' Ceilings On Main Lvl, Floor To Ceiling Windows & Walk-Out To Terrace, Master Bedroom Walk-Out To Balcony & Ensuite 4 Pc Washroom, Laminate Flooring Throughout, Stainless Steel Appliances, Back Entrance Access To Parking, Amenities - Concierge, Rooftop Patio, Party Room, Exercise Room, Close To Shopping, Restaurants, Transit & Hwy Access, Quick Access To Trail System Which leads Into Community Parks & More... (id:55093)
Axxess Real Estate Ltd.
Bsmt - 62 Culnan Avenue W
Toronto, Ontario
Bright, spacious, and well-kept 1-bedroom basement apartment in a quiet, family-friendly pocket of central Etobicoke for rent. Designed with comfort and convenience in mind, this open-concept unit features a generous living area, a full kitchen with fridge and stove, and a cozy bedroom with ample storage space. Perfect for a single professional or couple, the home offers shared backyard access ideal for enjoying sunny days and shared on-site laundry for added ease. One parking space is included. Tenant is responsible for 40% of utilities, while cable, internet, and tenant insurance are additional. Enjoy excellent connectivity with Kipling and Islington subway stations, Sherway Gardens, major highways (QEW, Gardiner, 427) just minutes away. The neighbourhood also boasts top-rated schools such as Holy Angels Catholic School and Norseman Junior Middle School, along with nearby parks, shops, and restaurants. (id:55093)
RE/MAX West Realty Inc.
202 - 1600 Keele Street
Toronto, Ontario
Beautiful & Bright 2-Bedroom Unit A Rare Find!Don't miss this fantastic opportunity to own a stunning home in the city! This one-of-a-kind 2-bedroom unit is filled with natural light and boasts a spacious, well-designed layout. Enjoy the large balcony perfect for relaxing or entertaining guests. Includes above-ground parking for added convenience. Located just steps from the TTC, shopping, and restaurants. Unit is professionally staged come see the potential! (id:55093)
Royal LePage Supreme Realty
24 Ellesmere Street
Richmond Hill, Ontario
Freehold 3 Beds Townhome In Super Convenient Location. Immaculate & Well Maintained.OpenConcept. Large Kitchen With Separate Breakfast Area. Renovated Main& Upper Level Washrooms(2020). Living Room Windows(2022), Upper Level Vinyl Windows(2018). Pot Lights(2022).FinishedBasement With Washroom. Beautiful, Private Backyard. Awning Over Patio(2022). Furnace (2023).AC/Coil(2023).Attic Insulation (2022). Water Tankless(2023). Hot Water Rank (Rents) Walking Distance To Yonge St, Hillcrest Mall, Viva & Go Station And And Future Subway Yonge Line (id:55093)
Homelife New World Realty Inc.
1152 Arthur St W
Thunder Bay, Ontario
NEW LISTING! 1,230 Square Foot, 2+3 Bedroom, 3 Full Bathroom Bungalow with Fully Finished Basement Level. Open Concept Living Room, Dining Area, & Kitchen. Main Floor Laundry Next to Main Floor Bathroom. Luxury Vinyl Flooring Throughout both Levels. Primary Bedroom with Walk-Through Closet to Ensuite. Spacious Rec Room with Plumbed In Area for Bar. 3 Extra Bedrooms Down with Extra Bathroom. Gas Hot Water On Demand. Walking Distance to Every Amenity Available. Across the Street from Arthur Street Marketplace. (id:55093)
RE/MAX First Choice Realty Ltd.
Pt Lt 9 Gummow Road
Trent Hills, Ontario
Partially cleared with mature trees. Hydro at the road. This 1.5 acre vacant lot with panoramic views of the rolling Northumberland Hills is a great place to build your dream home, plant some roots and start creating memories. Country living in a peaceful & quiet neighbourhood close to the Town of Warkworth, Campbellford & Hastings. Please schedule a showing time prior to accessing the property. (id:55093)
Royal LePage Frank Real Estate
363p Brightwater Island, Lake Of The Woods
W Of Kenora, Ontario
Exclusive 2-Acre Island in Lake of the Woods – Boater’s Dream! Discover a rare island opportunity in the prestigious "Inner Circle" of Lake of the Woods. Located just off the northeast tip of Gun Club Island, this prime 2-acre island offers an unparalleled combination of location, convenience, and functionality. Boathouse of Exceptional Value The three-stall boathouse is the standout feature, complete with long slips and electric lifts—a structure so impressive that its replacement cost alone makes this island a must-have. Whether you already own boats or plan to, this is the perfect island for secure, convenient storage. Charming Vintage Cottage The well-maintained seven-bedroom, two-bathroom cottage exudes vintage charm and offers plenty of space for family and guests. Modern conveniences include electricity, a septic system, and reliable cell service, ensuring comfort without compromising the island retreat experience. Year-Round Accessibility & Prime Location Accessible in winter via ice roads Just minutes by boat from Kenora’s Harbourfront Nestled within the famed “Inner Circle”, an elite and highly sought-after area of Lake of the Woods See It, Love It, Own It This is an island you need to experience in person—the setting, the boathouse, and the potential are second to none. Contact us today to arrange a viewing, and be prepared to fall in love with your dream island getaway! (id:55093)
Century 21 Northern Choice Realty Ltd.
1465 Shore Road
London, Ontario
Welcome to executive living in the heart of Hunt Club West, nestled within the prestigious River Bend enclave. This stunning 2+4 bedroom, 2.5+2 bathroom home offers unparalleled convenience with easy access to the London Hunt and Country Club, excellent schools, the trendy West 5, and the scenic Kains Woods Trail.This spacious walk-out residence is designed to meet all your family's needs. High ceilings and natural light floods the main floor, highlighting the open-concept dining, living, and kitchen area.Perfect for hosting, a built-in bar area with a wine fridge enhances your entertaining capabilities. The main floor boasts a luxurious primary bedroom featuring an ensuite bathroom and a sizable walk-in closet. Additionally, a second bedroom, bathroom, office, and well-appointed laundry suite offer main floor living convenience.The fully finished basement extends your living space with walk-out access from the entertainment area to a beautifully landscaped backyard. (id:55093)
Match Realty Inc.
307 Poldon Drive
Norwich, Ontario
Prepare to be captivated! An extraordinary opportunity awaits you to own one of the most coveted lots in the area! Imagine a sprawling, pie-shaped walk-out lot, boasting unparalleled privacy with no rear neighbours and breathtaking panoramic views of serene farmland. Spanning agenerous third of an acre, this expansive property provides ample space to fulfill all your recreational desires. The impeccably finished,functionally designed home is a masterpiece, showcasing a stunning kitchen adorned with quartz countertops, a large island, a corner pantry,and a charming eating area overlooking the massive backyard. Step out from the eating area onto the expansive deck perfect for dining, BBQgatherings, and relaxing in a comfortable lounging space. Designed for family living, the bright and open living room seamlessly connects to thekitchen and dining area. A versatile front room offers flexible space for a formal dining area, a second living room, or a productive home office.This custom-designed home features 4 bedrooms and 4.5 bathrooms, including two primary bedrooms with ensuite bathrooms on the upperfloor. The recently finished walk-out basement adds even more living space, featuring a large bedroom, a full bathroom, and a spacious familyroom. Boasting privacy, a sprawling lot, and a beautiful home finished on all 3 levels, 307 Poldon Drive will leave a lasting impression.Don't miss your chance to own this exceptional property. (id:55093)
RE/MAX A-B Realty Ltd Brokerage
38 Windermere Circle
Tay, Ontario
LUXURY BUNGALOFT ON A PRIVATE 1-ACRE WOODED LOT IN PRESTIGIOUS PINEVIEW ESTATES! Arrive home to a residence that turns heads, where upscale design, natural beauty, and sheer presence come together spectacularly at 38 Windermere Circle! Nestled in the coveted Pineview Estates on a lush, forest-wrapped 1-acre lot, this luxurious bungaloft makes a bold statement with its brick and stone exterior, soaring rooflines, covered porch, meticulously landscaped grounds, and an attached heated 3-car garage. Step inside to over 2,300 sq ft of elegant living space featuring 9 ft ceilings, neutral tones, a jaw-dropping great room with 12 ft ceilings, a floor-to-ceiling stone fireplace, and expansive windows framing the surrounding trees. The chef-inspired custom kitchen is a showstopper with quartz countertops, a contrasting centre island with breakfast bar, high-end stainless steel appliances including a gas range with a decorative range hood, built-in Bosch coffee system, and a side-by-side refrigeration/freezer set. The dining area is ideal for gathering and features a walkout to the deck, offering a seamless transition to outdoor entertaining. From the elevated deck, stairs lead down to a beautifully designed backyard, where a spacious stone patio is framed by armour stones and bordered by manicured garden beds. Three spacious bedrooms include a primary with a walk-in closet and lavish 6-pc ensuite. The main floor laundry room is equipped with a laundry sink and provides access to the garage, while the spacious upper loft offers flexible potential as a media room, home office, or playroom. An unfinished basement with high ceilings, look-out windows, and a separate entrance provides potential for future living space or multi-generational use. With upgrades like central vac, ERV/HRV system, air exchanger, and automatic garage door remotes, this is a home built for lasting comfort, elevated living, and an exceptional lifestyle in one of the area's most exclusive communities! (id:55093)
RE/MAX Hallmark Peggy Hill Group Realty
951 Dufferin Street
Toronto, Ontario
Spacious 1-bedroom, 1-bathroom self-contained unit in a multiplex. Laundry is available on the property (shared), and 1 parking space is included with additional parking available at extra cost. Utilities are not included and average $90$110/month. Situated just steps from Dufferin Station, Dufferin Mall, grocery stores, parks, and a variety of restaurants, this home offers unbeatable convenience with easy access to public transit, shopping, and dining. (id:55093)
Keller Williams Legacies Realty
4884 Allan Court
Beamsville, Ontario
Welcome to your dream family home – a stylish retreat with the ultimate summer oasis backyard! Enjoy endless outdoor fun with a stunning 12' x 26' heated inground saltwater pool, surrounded by soft artificial turf that’s perfect for pets and kids and completely low-maintenance. The front yard features lush, envy-worthy grass maintained by an irrigation system – the best curb appeal on the street. Entertain or relax under the covered back patio, ideal for al fresco dining or catching the game. Inside, the open-concept layout showcases a sleek, monochromatic design with a bright white kitchen featuring granite countertops, and a cozy living room anchored by a gas fireplace and built-in surround sound system for immersive movie nights. The convenient main floor laundry/mud room will keep everyone organized and the pocket door keeps the any unsightly mess out of view of guests. The upper level features 4 spacious bedrooms including the primary retreat with double door entrance, walk-in closet and ensuite bath with glass shower and soaker tub. The lower level offers something truly special – a custom synthetic ice training area for the aspiring NHL star in your family, perfect for year-round practice and development. This home offers everything you want in a desirable neighbourhood near parks, schools and the QEW. (id:55093)
RE/MAX Escarpment Realty Inc.
15 Old Orchard Drive
Hamilton, Ontario
Beautiful 4-Level Side Split in Prime Stoney Creek Location with a back yard Oasis! Welcome to this stunning detached home nestled on a quiet, private street in one of Stoney Creek's desirable neighbourhoods. This spacious 4-level side split has been thoughtfully updated, featuring a beautifully renovated kitchen and modern main floor living space thats perfect for both relaxing and entertaining. Enjoy your own private backyard retreat with a lovely in-ground pool ideal for summer gatherings and family fun. Located just minutes from top-rated schools, convenient shopping, and all amenities, this home offers the perfect blend of comfort, style, and location. Don't miss your chance to own this exceptional property in a sought-after community! (id:55093)
The Condo Store Realty Inc.
33 Fiddleneck Crescent
Brampton, Ontario
Beautiful 3 Bedroom Link Detached Home Offering A Functional Layout With Separate Living And Family Rooms, Perfect For Both Relaxation And Entertaining. Enjoy A Carpet-Free Interior With Modern Flooring Throughout. The Extended Private Driveway Accommodates Parking For Up To 4 Cars, Offering Convenience For Multiple Vehicles. This Home Also Features A Finished 1 Bedroom Basement Apartment. Excellent Access To Schools, Parks, Shopping, Transit And Community Services. A Great Opportunity For Families Seeking Extra Space Inside And Out. (id:55093)
Royal LePage Flower City Realty
3971 Champlain Street
Clarence-Rockland, Ontario
Welcome to your peaceful retreat in the heart of Bourget! Nestled on a sprawling 18.59-acre lot, this charming country home offers privacy, space, and the convenience of municipal water services. This bright and sun-filled 3-bedroom, 1-bathroom home was thoughtfully remodeled in 2023, featuring modern touches throughout. Major upgrades include electrical and plumbing improvements along with a tankless hot water system (2009) providing efficiency and peace of mind. The beautifully renovated kitchen blends functionality with warmth, while the large living area invites relaxation with abundant natural light. The expansive bathroom showcases updated finishes and generous space. Step outside to your personal oasis: a stunning 20' x 40' deck (2019) surrounds the above-ground pool, creating the perfect setting for summer entertaining. A trail winds around the property, ideal for walking, ATVs, or simply enjoying nature. Additional structures include an outdoor shed (2019), multiple outbuildings, and a classic barn ready for your creative vision. Whether you're dreaming of a hobby farm, a peaceful escape, or space to grow, this unique property offers it all just a short drive to local amenities. Don't miss this rare opportunity to own a country gem with unmatched outdoor potential. (id:55093)
RE/MAX Affiliates Realty Ltd.
102 - 33318 Richmond Street E
Lucan Biddulph, Ontario
Now Leasing for Summer 2025 - Elevate your lifestyle with a spacious 2-bedroom, 2-bath suite at Cloverfield Apartments, Lucan Biddulph's newest luxury rental community. These beautifully finished suites range from 1,094 to 1,215 sq. ft., offering modern design and premium comfort. Residents will enjoy access to a garden-inspired setting, complete with a pickleball court, BBQ area, and shared outdoor spaces perfect for socializing or unwinding. Lower floor move-ins start August 2025, with upper floors available in September. Reach out today to secure your suite and inquire about early leasing incentives! (id:55093)
Janzen-Tenk Realty Inc.
104 - 7 Jackes Avenue
Toronto, Ontario
Location, Location! This 522 Square Foot Ground Floor Unit Is In A Building With Great Amenities That Include A Large Indoor Pool, Tennis Court, Gym, Sauna, Patio With Bbq's, A Convenience Store On Site And Visitor Parking. Guest Suite Available For $100. Locker If Needed $85 Per Month. Parking If Needed $200 Per Month Per Car. Hydro And Water Extra. A Must See! (id:55093)
Forest Hill Real Estate Inc.
1025 520 N Highway
Whitestone, Ontario
Nature Lovers Delight 16 Acres of Untouched Beauty Welcome to your private escape! This stunning 16-acre property is a dream for outdoor enthusiasts, featuring a spring-fed pond and marsh that transforms into a winter wonderland providing direct access to provincial snowmobile trails or a scenic route to friends on Wahwashkesh Lake. Wander the easily walkable trail that meanders through the land and discover multiple buildable spots, perfect for your future cabin or retreat. With hydro available at the highway, and an entrance permit already secured, much of the groundwork is done.The land is rich with biodiversity, home to 8 varieties of trees, and teeming with natural beauty in every season. Paddle your canoe or kayak across the marsh and unlock access to even more acreage your bonus private retreat awaits on the other side. Whether you dream of building, home or cottage or simply enjoying the serenity of nature, this rare offering is your invitation to breathe, explore, and connect with the land. Zoned RU there are a variety of permitted uses. Be sure to check out the video that big foot took!! (id:55093)
RE/MAX Parry Sound Muskoka Realty Ltd
V/l Point Pelee
Leamington, Ontario
Vacant lot next to 645 Point Pelee Drive, with possible commercial usage, build your dream home or establish a possible business .... sanitary and storm sewers at the lot line, natural gas and municipal water at the lot line, this lot has a view of Lake Erie and is directly across from a public beach and is next to a municipal park, close to restaurants, golf, shopping, kayak rentals and go cart track, only minutes from Leamington, Tim Hortons and Walmart, Sturgeon Woods campground is very close by as is Point Pelee National Park and other conservation areas. This property is under Essex Region Conservation Authority (ERCA) BUYER TO VERIFY ALL INFORMATION. Approx Taxes/Year: $780/2024. (id:55093)
Century 21 Local Home Team Realty Inc.
A - 2016 Dorima Street
Ottawa, Ontario
Ideal for first-time buyers or investors, this meticulously maintained 2-bedroom, 1.5-bathroom stacked townhome offers a blend of comfort and convenience. Features include stainless steel kitchen appliances, central air conditioning, and a private balcony perfect for relaxing or entertaining. Located on a quiet side street, yet just minutes from grocery stores, restaurants, gyms, and quick access to the highway. A smart move for any buyer or investor! OPEN HOUSE SUNDAY AUGUST 3RD 2-4 (id:55093)
Lotful Realty
204 Grace Avenue
Russell, Ontario
Enjoy a country lifestyle with all the comforts of city living. Lovely 5 bed home on a quiet street that is close to everything. Open concept main floor completely redone with updated kitchen, center island, oak floors and lots of windows to brighten the day. Large eating area/dining room and oversize living room. 5 bed rooms including a huge master bedroom with room for a sitting area, 3 bathrooms, master with an ensuite/cheater bathroom. Huge family room plus laundry room den or office. Two car garage with large attached workshop, two tiered deck to relax on and enjoy a BBQ. Very private fenced rear yard perfect for young children. Roof 2016, eavestroughs 2016, siding 10 years ago, furnace 2018, attic new insulation, all appliances 2019. Municipal sewer and water. Everything a family desires. Walk to schools, bank, stores- easy commute into Ottawa approx. 25 minutes to St Laurent Shopping Centre. Russell is a vibrant active community with so much to offer. (id:55093)
Comfree
93 Old Chicopee Drive
Kitchener, Ontario
Exceptionally well maintained, open concept, carpet free, detached house in the highly sought after Stanley Park area in Kitchener. Built 1986 Lot 60x130 ft. 2,014 sq. ft. House features hardwood flooring throughout, freshly painted, new blinds and a new water softener. Main level has a large family room with a wood burning fireplace (gas was roughed-in for easy conversion to gas fireplace) and a large powder room with a bidet (easily remove bidet to install a full size washer and dryer on existing drainage pipe for a main floor laundry). First upper level features a living room, a dining room and an ample eat-in kitchen. Second upper level offers 3 large bedrooms, a 4 piece main bathroom, a master bedroom with a 4 piece bathroom en-suite and a walk-in closet. Fully finished two level bright and dry walkout basement features; large above grade windows, a rec room, 1 bedroom, a 3 piece bathroom, a cold cellar, a storage room, a utility room and a laundry. Basement has a separate entrance door that offers the potential for a completely separated and private 2 bedroom self-contained suite that would be ideal for a large multi-generational family living set-up to share costs of living. Large and very quiet backyard offers a storage shed, a concrete patio and an area for a large garden or a legal garden suite is permitted. The double car garage was intentionally built extra wide by the original owner. Only a 5 minute drive to the Conestoga expressway and Highway 401 making it ideal for commuters. Within short walking distances to; rapid public transit, shopping mall, grocery stores, restaurants, banks, dental, medical, salons, K-12 schools, public library, public pool, rec center, parks, walking trails, community center and many other amenities. A great location. Must see. (id:55093)
One Percent Realty Ltd.
29 Newstead Road
Brant, Ontario
This Executive Style Detached, Double Car Garage Home is in Paris's desirable neighborhood. This 2225 SQFT Gorgeous Home Features 4 Bedrooms, 2.5 Baths, Full Kitchen, Stainless Steels Appliances, Shutters For Windows Covering, Carpet And Laminate Throughout The Home. Gorgeous Upgraded Eat-In-Kitchen with Granite countertop. Main Floor Features 9 Ft Ceilings, . Master Bedroom With Large Walk-In Closet. Decent number of windows allowing natural light to fill the entire house, creating a warm and cozy atmosphere. Close To Highway 403, Parks, Sports Complex And Sacred Heart Catholic & Cobblestone Public School. (id:55093)
Homelife Superstars Real Estate Limited
1b - 7100 County Road 18
Alnwick/haldimand, Ontario
1B is a 2018 Northlander Osprey, a resort cottage that promises the ultimate retreat. Featuring two beautifully appointed bedrooms, generous living space and is perfectly designed for relaxation and enjoyment. Enjoy the stunning partial water views of the North shore of Rice Lake from your own private haven. The open-concept living area is a highlight, boasting a dining table, plush seating, a convenient breakfast bar, and a generously sized, well-illuminated kitchen. Make every vacation a memorable escape, when you purchase this fantastic resort cottage! *For Additional Property Details Click The Brochure Icon Below* (id:55093)
Ici Source Real Asset Services Inc.
52 Regent Street
Richmond Hill, Ontario
Absolutely gorgeous Georgian style family home featuring sparkling vintage finishes that are balanced impeccably by modern high end upgrades. Approximately 4,000 square feet intelligently laid out across 3 storeys, plus over 1,550 square feet of finished basement completed with a walk-up. You have 5 bedrooms and 5 washrooms, including 2 top floor bedrooms that could easily be utilized as an art studio or a workshop, a drafting room, a music room, the possibilities are limited only by your imagination. The fully redesigned, custom staircase is an immediate eye catcher and it was designed to carry the feel of the modern matte-finish wooden flooring all the way up from the main to the third. The bedrooms feature pristine vintage parquet flooring that could convert even the most hardened connoisseur of modernity into a hopeless romantic, and the primary suite is a sprawling sanctuary that has to be experienced in person. If you have been holding out for a house that you can truly make into your home, you long for a timeless feel while simultaneously yearning for a modern kitchen and a place for your family to create memories that last a lifetime, your search has come to an end. **EXTRAS** Detached double garage, fully landscaped back yard and driveway with 4 car parking, secure and picturesque gating surrounding the home, central vacuum, skylights, multiple fireplaces, dedicated office, finished walk up, workout room +++ (id:55093)
Keller Williams Referred Urban Realty
926 Bloor Street W
Toronto, Ontario
Client RemarksFOR SALE - CLASSIC NEIGHBOURHOOD PUB / RESTO - 2,170 SQ. FT. OF FULLY FIXTURED SPACE PLUS FULL BASEMENT - LICENSED FOR 83 w/ CAFE T.O. PATIO POTENTIAL - 2 YEAR LEASE w/ OPTIONS TO RENEW - RENTAL RATE OF ONLY $6,400.00 / MONTH INCLUSIVE OF TMI (id:55093)
Century 21 Regal Realty Inc.
218 - 15 Wellesley Street W
Toronto, Ontario
New Renovated Professional Office sitting At The Heart Of The City. 600Sf, Never Occupied. spent $60K for upgrades. Steps To Yonge/Welllesley Subway And Minutes yet walking To U of T, Toronto Metropolitan Univ And Queen's Park. (id:55093)
Gogreen Property Consulting Inc.
10555 Road 38
Frontenac, Ontario
Whether you're looking for your first home, downsizing, or searching for an investment property, this 3-bedroom, 1-bathroom raised bungalow offers great potential at an affordable price point. With 935 sq ft of living space this home is ready for your personal touch. This home features a main floor laundry room, drilled well, and septic system. Recent updates include a new hot water tank (2025), oil tank (2019), and a newer pressure tank, giving you a head start on essential upgrades. Located in the quiet community of Parham, you're just a short drive to Sharbot Lake and all the local amenities. Whether you're a first-time buyer ready to build equity or an investor seeking a rental or flip opportunity, this property has the bones and location to make it a great value. (id:55093)
RE/MAX Finest Realty Inc.
18 Villa Court
Hamilton, Ontario
Welcome to 18 Villa Court – A Hidden Gem in a Quiet, Family-Friendly Cul-de-Sac! This well-maintained raised ranch bungalow offers the perfect blend of comfort, functionality, and opportunity. With 3 spacious bedrooms, 2 full bathrooms, and a finished lower level with a second kitchen and separate entrance, this home is ideal for multi-generational living, rental potential, or a private home office setup. Step inside to discover a bright and inviting main floor, featuring an open-concept living and dining area, large windows that flood the space with natural light, and California shutters for added privacy. The kitchen offers ample storage and workspace, perfect for meal prep or entertaining. Downstairs, the fully finished lower level provides a versatile space with its own entrance, second kitchen, and a cozy rec room featuring a wood-burning fireplace—a warm and inviting retreat during colder months. Nestled in a prime location on Hamilton Mountain, this home is just minutes from schools, parks, shopping, public transit, and recreation centers, offering ultimate convenience for families and professionals alike. With a deep, irregular lot and an attached garage with ample parking, there's plenty of space to enjoy both inside and out. Whether you're looking for a home to grow into or a savvy investment opportunity, 18 Villa Court is a must-see! (id:55093)
Royal LePage Macro Realty

