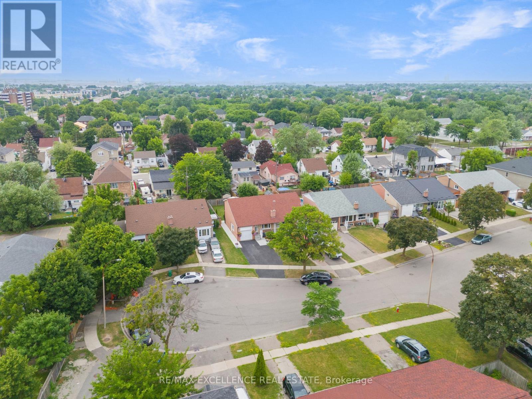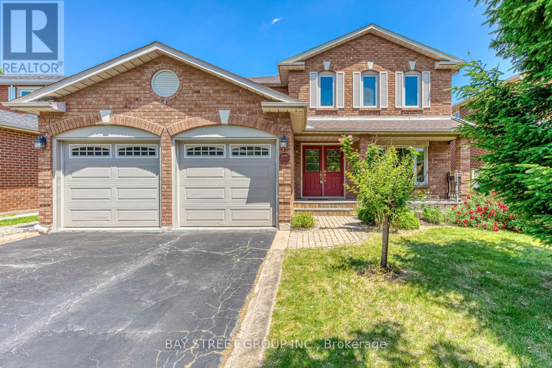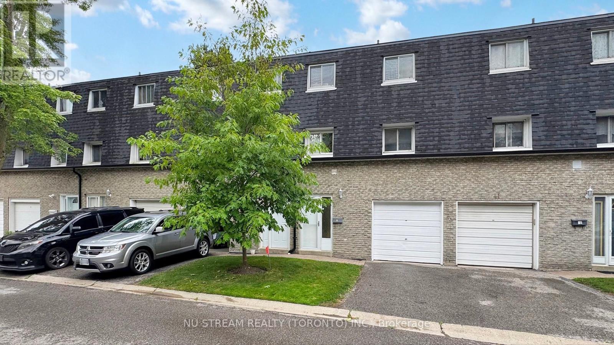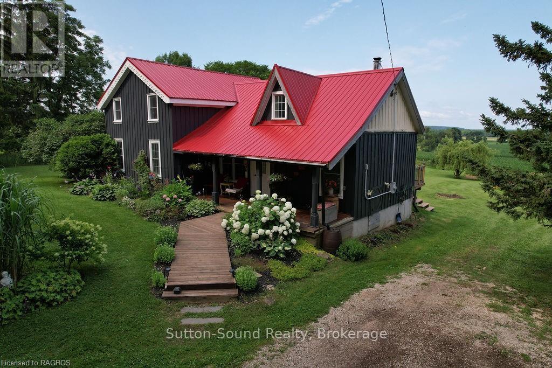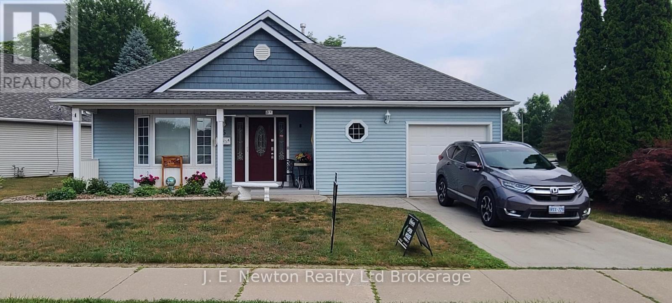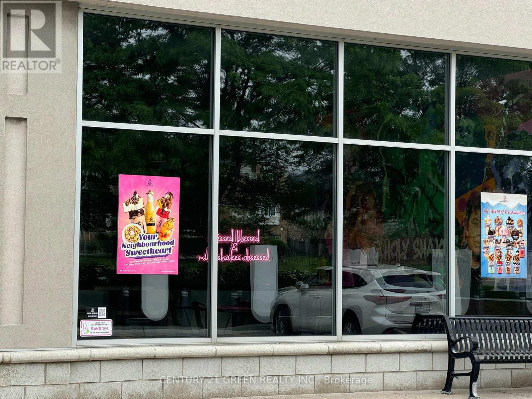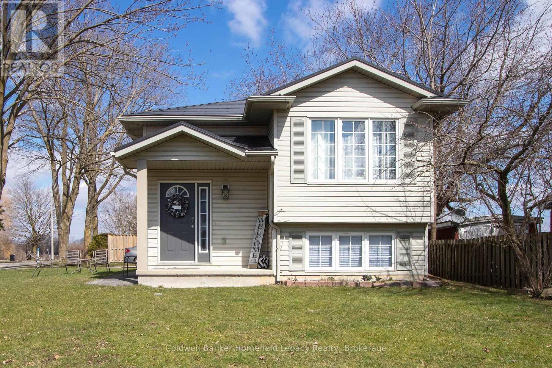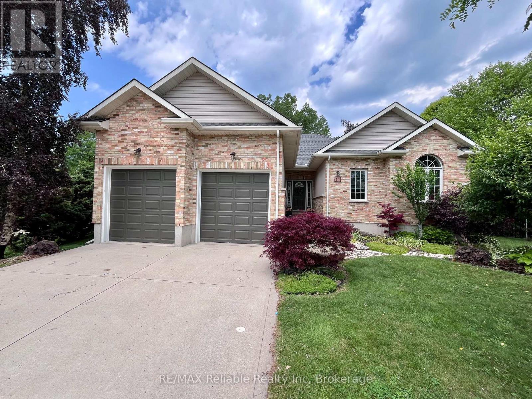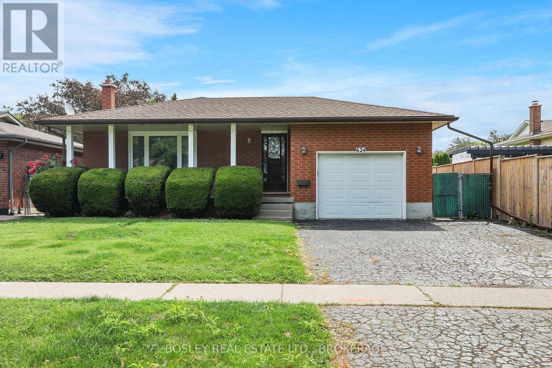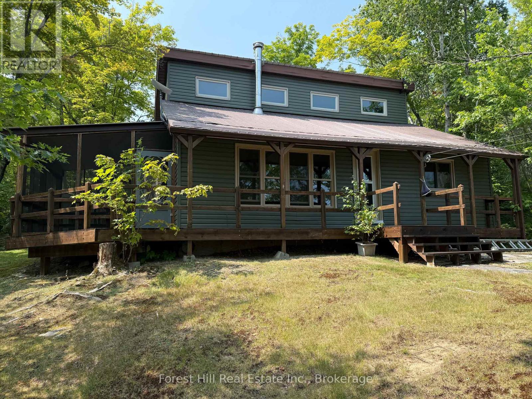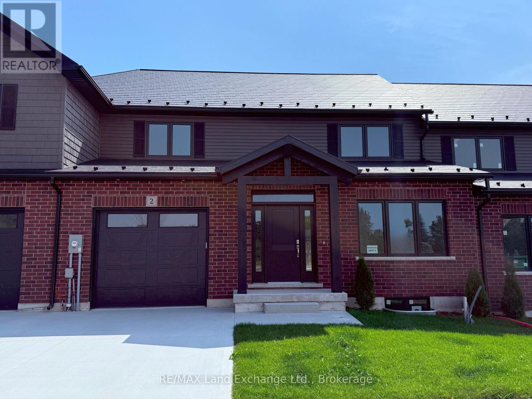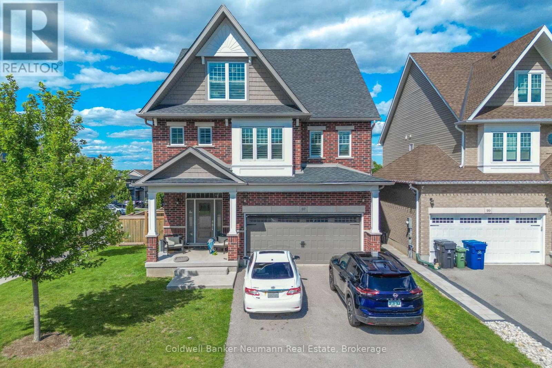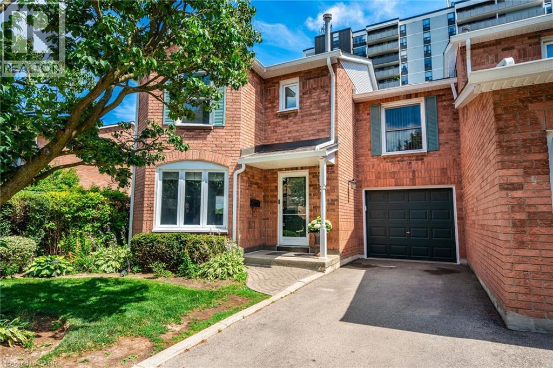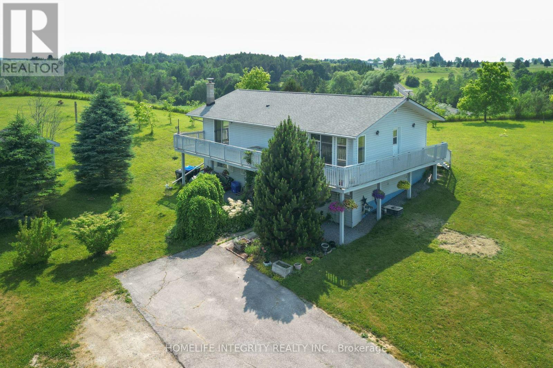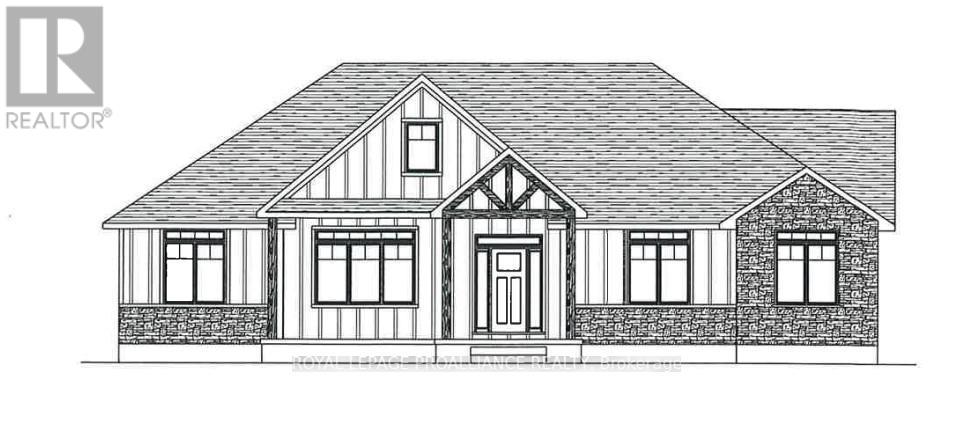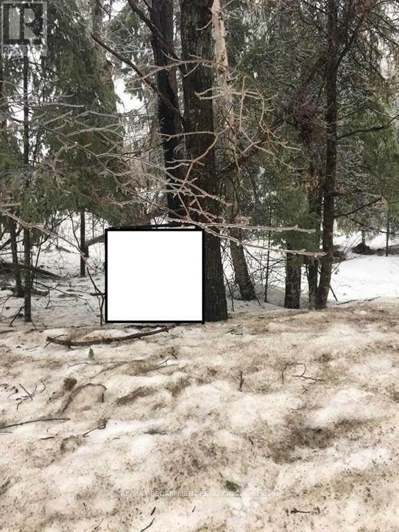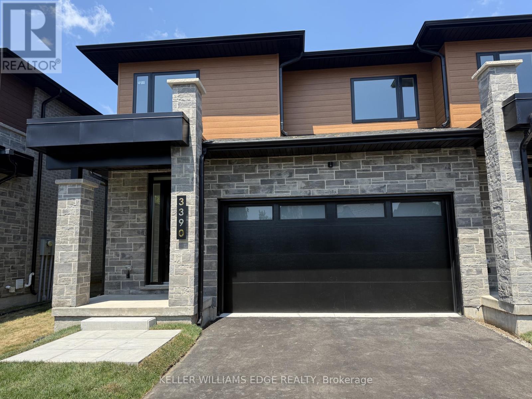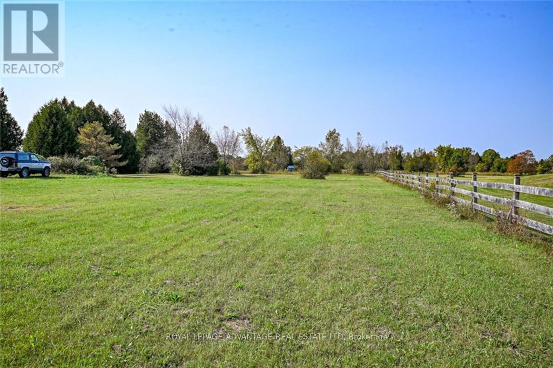3047 Merritt Avenue
Mississauga, Ontario
A Rare find! This charming 3-Bed,2-Bath Semi-Detached Family Home, situated on a quiet cul-de-sac, sitting on a 122 ft deep lot, that offers abundant space both indoors & outdoors. As you step inside, the living room features cathedral ceiling, making the space feel bright, airy & open. Large windows allow the abundance of natural light while overlooking the front yard. Total living space approx 1350sqft along with finished basement. A cozy kitchen with plenty of counter space for all your cooking needs, it flows seamlessly into a large dining area, which can also double as a comfortable sitting area, Sliding doors from the dining area lead out to a lovely backyard perfect space for entertaining, BBQs, kids play or simply relaxing after a long day. A versatile bedroom on the ground floor adds flexible living options. Two other bedrooms on upstairs are also very spacious with large, bright windows & a beautifully upgraded bathroom complete with built-in Bluetooth audio for a spa-like experience. The house has direct access from the garage makes daily life effortless &convenient. The finished bsmnt is an added bonus, ideal for work, play, and household chores. It includes a spacious rec room/office, a newly built 3-piece bathroom,& laundry/utility area with all owned appliances no rental equipment. A private driveway with space for 4 cars plus a one-car garage featuring a mezzanine for extra storage, offering both convenience & functionality. The newly replaced 3-pane windows provide superior insulation and energy-efficient contributed by Zebra blinds. Newly painted walls and modern fixtures, potlights create a fresh, welcoming feel. Within walking distance to schools, parks, groceries, places of worship, medical centers, bus stops, & the GO station, quick access to major highways, neighboring cities. this home offers the ultimate in convenience. Perfect for commuters, first-time buyers seeking a versatile turnkey home, upsizers & downsizers-this one is a must-see! (id:55093)
RE/MAX Excellence Real Estate
1369 Bishopstoke Way
Oakville, Ontario
Beautifully Maintained Home on a Premium Lot in the Sought-After Clearview Community. This meticulously cared-for home showcases exceptional curb appeal, featuring a classic brick exterior, a charming covered front veranda, interlocking stone walkways, mature landscaping, and tall trees. The private backyard offers a spacious circular interlocking stone patio, perfect for outdoor relaxation or entertaining. Inside, the home presents a smart and functional layout. A generous living room with French doors opens to a formal dining room, ideal for family gatherings. The bright kitchen includes a breakfast area surrounded by large windows, with a walkout to the patio and rear yard. The welcoming family room is highlighted by a cozy wood-burning fireplace. A main floor den adds flexibility, perfect for a home office or easily converted into an additional bedroom. Upstairs, the expansive primary suite features a comfortable seating area and a beautifully renovated 4-piece ensuite. Three additional well-proportioned bedrooms share a bright, modern main bathroom. A rare second-floor laundry room adds everyday convenience, while a wide upper hallway enhances the home's sense of openness and flow. Perfectly located near top-rated schools, parks, scenic trails, public transit, and major highways, this home offers the perfect balance of comfort, functionality, and lifestyle. (id:55093)
Bay Street Group Inc.
16 Blackberry Valley Crescent
Caledon, Ontario
Welcome to 16 Blackberry Valley Crescent, in Prestigious Southfields Village Caledon! This stunning home is in a peaceful, family-friendly neighborhood with parks, trails, top schools, and nearby amenities. Featuring Grand Double Door Entry, a spacious, light-filled layout, a open kitchen with an Extended Breakfast Bar with backsplash, and a cozy family room, its perfect for modern living. The serene backyard is ideal for relaxation and entertaining. No Side Walk For Extra Parking. Very Close To Hwy 10 & Hwy 410. Don't miss this rare opportunity. Schedule your showing today! (id:55093)
Exp Realty
Full House With Basement - 31 West Park Avenue
Bradford West Gwillimbury, Ontario
Gorgeous Family Home In Bradford over 2050 Sqft 3 Bedrooms + Home Office / Study Room with a larger windows on the 2nd Floor with 2 1/2 Wash Rooms, Larger Open Concept Kitchen, 2 Side Entrance (front & Back of the house), Solid Oak Stairs. 5 Pc Ensuite Large Master Bedroom With Walk-In Closet With Soaker Tub & Separate Shower, Garage Access door to the House, Main Floor Laundry, Walk To High Schools & Elementary Schools. Great Location, Close To All Amenities, Bradford Transit at the corner & Closed to Bradford GO Station, Many Parks around the House, Breakfast W/O To Fenced Yard, Community Center, Library, Easy Access To Hwy 400, Nest Thermostat, New Roof, Lots Of Storage In Basement, Mature Neighbourhood, Double Car Garage, 4+ Driveway Car parking, Gas Fireplace, Central air Conditioner, wood floor on the main floor, This is the Entire House for Lease with the larger unfinished Basement. Premium Corner Lot with lot of parking (id:55093)
Zolo Realty
5 - 10 Mackellar Avenue
London North, Ontario
GREAT OPPORTUNITY TO GET INTO EXCLUSIVE NEIGHBOURHOOD! In a London prestigious enclave overlooking Thames River adjacent to Thames Valley Golf Course, this one floor, detached, home with wraparound deck offers a custom, luxury home in a private, seven property, manicured landscaped, community. Tucked away and within a few steps from the foot bridge leading to Springbank Park, and a few minutes stroll to the golf course,. This desirable location is serene and private. The interior of the home showcases custom kitchen unlike any traditional kitchen with concrete counter, built-in stovetop and built-in oven , suspended ceiling and sensational curved feature cabinets influenced by Danish mid-century modern styling. Main floor offers two fireplaces; one in main living area and the other in the primary bedroom. Main floor has an additional bedroom opposite side of main floor primary providing privacy. Lower level has two WALK OUT / PRIVATE ENTRANCES with kitchen, bedroom, living room, and second laundry room. Home is mobility accessible with accessibility features including wide doors, wide halls, large open rooms, zero elevation entrance from garage into home, accessible bathrooms with roll-in shower, walk-in bathtub, grab bars, and barrier-free access out to long, wide, extensive decking with glass panels. Current Sellers state previous Seller had an accessibility track built into the ceiling from the primary bedroom to the garage. This has not been verified as accessibility track is hidden behind ceiling drywall and not visible. Location is 5 -10 minute drive to downtown London. Private homeowners association fee $430 includes, private road, landscaping, inground irrigation. Main floor square footage: 2321.5 sq ft. This home has tremendous potential to redesign if desired. 4 bed/4 bath. See multimedia links for dynamic floor plan and video. SEE LINKS FOR FLOOR PLAN. SEE VIDEO. LOCATION. LOCATION. LOCATION.*** photos seen with furniture are virtually staged photos*** (id:55093)
Sutton Group - Select Realty
39 - 3075 Bridletowne Circle
Toronto, Ontario
Demand Location & A Must See! Bright And Spacious, Greatly Maintained Townhouse In High Demand Area With Easy Access To Ttc, Schools, Shopping, Highways, Restaurants. Walk Distance To School And Shopping Mall, French School Area. Convenience To Everywhere And Everything. Functional Layout. Open Living Rm With W/O To Fully Fenced Private Yard. Finished Bsmt With Bright Window. Freshly Painted in 2025, Fully Renovated 2019. Washer & Dryer 2019. Hot Water Tank (Rental, 2020), Heating, AC and Ecobee Smart Control System updated in 2023. Move In Condition. Perfect For First Home Buyer And Investment! (id:55093)
Nu Stream Realty (Toronto) Inc.
11 Higgins Road
Ottawa, Ontario
Welcome to this charming and lovingly maintained 4-bedroom, 3 bathroom freehold semi-detached home nestled in the heart of Briargreen, one of Nepean's most desirable neighbourhoods. The main level features a sun-filled living room with large bay windows offering serene views of the lush surroundings, a formal dining room perfect for hosting family and friends, and a spacious eat-in kitchen that overlooks a private, fenced, and hedged backyard with no rear neighbours, ideal for relaxing outdoors in privacy. A convenient 2-piece bathroom completes the main floor. Upstairs offers 4 bedrooms, including a primary bedroom with a walk-in closet and a 3-piece bathroom. BONUS: parquet wood flooring lies beneath the carpets throughout, ready to be uncovered and enjoyed. The finished basement adds valuable living space with a recreation room, a second full 3-piece bathroom and a bonus room that can serve as an office or easily be converted into a 5th bedroom. Outside, enjoy an attached 1-car garage and a 3-car interlock driveway not shared with a neighbour like many semis. This home has been cherished and maintained by the same family for over 50 years. Located close to Algonquin College, DND, Highway 417, schools, parks, shopping, and transit, with excellent public transportation access and an unusually high walk score for a suburban area. This is a rare opportunity you won't want to miss. Book your showing today! (id:55093)
Royal LePage Integrity Realty
3 Forsyth's Road
Carling, Ontario
AFFORDABLE DRIVE-TO GEORGIAN BAY FISHERMAN'S PARADISE! 230 ft of Shoreline, 1.86 acres of Privacy, WESTERN SUNSETS to REMEMBER! Main cabin + waterfront bunk house ideal to accommodate the avid fishing crew/guests; Muskie, pickerel, bass, pike and all the great fish of Georgian Bay, Fish right off the dock or voyage out on the bay to famous fishing grounds, CANOEISTS/KAYAKER'S PARADISE, Experience Georgian Bay's 30,000 islands, Renowned Franklin Island for amazing weekend camping or day trips, Kayak for hours from your dock, Classic granite topography, Dotted Island Views, This 2 bedroom 4 season cottage offers Open Concept Design, Walkout to large sun deck drenched in sun, Updated flooring, 3 pc bath, Access via a Year Round Road, GATEWAY TO SOME OF THE BEST BOATING/EXPLORING IN THE WORLD, Near by OFSC Snowmobile Trails for excellent sledding, Cross country skiing, Snowshoeing, Shore road allowance is owned, Ideal for future renovations, Build your dream cottage, Or ready for immediate enjoyment as it is, YOUR 4 SEASON COTTAGE RETREAT AWAITS! (id:55093)
RE/MAX Parry Sound Muskoka Realty Ltd
28 Jinnah Avenue E
Markham, Ontario
Stunning Luxurious Victory Green Green Detached Home W/$$$Upgrades, Nestled In The Heart Of Markham 14th & Middlefield. Premium Pie-Shaped Lot. Hardwood Floor Throughout The House. Appliances, Quartz Countertop, Extended Cabinets, Large Centre Island & Breakfast Bar. Functional Layout W/4 Bedrooms & 4 Washrooms & Powder Washroom. Huge Master Bedroom w/5pc Washroom Like Ensuite & 2 Walk-In Closet. Convenient Laundry On 2nd Floor & A Common Walk-in Closet And 2 Extra Regular Closet. Beside Kitchen Extra Servery Counter With Sink And Pantry Closet. Close To All Amenities Step To Aanin Community Centre, Groceries, Mins To Costco, Markville Mall, Hwy 407, Parks And Trails, Hospital And Top Ranking Schools: Middlefield Collegiate Institute, Bill Hogarth Secondary School, Milliken Mills HS, Unionville. Additional Features: Gas Line To Stove, Water Line To Fridge, Countryard At The Side Of The House For BBQ Or Relaxation. Central Vacuum Line Installed. Intenet Cable Line Installed In Family Room, Kitchen, Master Bedroom. (id:55093)
Homelife/future Realty Inc.
54 Bartel Drive
Toronto, Ontario
Spectacular one-of-a-kind Large Custom Bungalow with full walk-out basement and extremely rare 270-foot deep lot! Properties like this are seldom found. This all-brick home features 3+1 bedrooms with numerous upgrades. Beautiful original hardwood flooring, formal living and dining area, massive eat-in kitchen with upgraded kitchen cabinets and custom back-splash with ceramic flooring, 3 spacious bedrooms, lovely covered front porch, double garage with rear access door to the yard. Incredible fully finished walk-out basement and separate side entrance. The basement features a 2nd kitchen and a beautifully renovated bathroom with 4th bedroom and a large recreation room with an updated gas fireplace. This is the ideal rental/inlaw suite. Over 2500 sqf of finished living space with an extremely bright and open concept layout. This home has been lovingly cared for and is not to be missed! Upgrades include: furnace and ac unit in 2017, gas fireplace in basement 2021, water filtration system, full basement kitchen with gas range, updated wall unit in basement, extra large utility room, beautiful front entry door, California shutters, beautiful front picture window, crown moldings, interlock patio and stamped concrete walkways and so much more! See HD video! This is a 10+ home. Do not wait! (id:55093)
RE/MAX Jazz Inc.
200 Elora Street S
Minto, Ontario
Step into this warm and inviting 4-bedroom, 1.5-bath, 2-storey home in the heart of Harriston, where timeless charm meets modern comfort. Imagine summer evenings entertaining friends on the spacious 82x132 lot, kids playing in the yard, or sipping your morning coffee on the new concrete patio. Inside, the home has been tastefully updated with a full interior repaint, brand new roof and eavestroughs, and beautifully renovated bathrooms - all done in 2023, so you can move right in with peace of mind. Located close to schools, the hospital, scenic walking trails, and all of Harristons local amenities, everything you need is just minutes away. Harriston is a welcoming small town with a strong sense of community, great local shops, and events year-round, perfect for families and anyone looking for a quieter lifestyle. Plus, you're only an hour from Waterloo, Kitchener, and Guelph, making commuting easy. Whether you're a first-time buyer or growing your family, this home offers space, comfort, and a place to truly call your own. (id:55093)
Exp Realty
598476 2nd Concession North
Meaford, Ontario
Discover serenity in this meticulously restored century farmhouse nestled on nearly 4 acres of picturesque countryside, with the majestic Niagara Escarpment as your backdrop and Coffin Ridge Vineyards & Boutique Winery as your esteemed neighbor. Perfectly blending rustic charm with modern elegance, this property is a haven for both relaxation and hobby farming enthusiasts. Settle into the warmth of a fully restored farmhouse, where a striking cedar tongue-and-groove cathedral ceiling in the great room frames a cozy wood-burning fireplace and French doors open onto a sun-drenched deck. The kitchen beckons with contemporary butcher block countertops, industrial accents, and a spacious pantry alongside a charming breakfast nook. \r\nRetreat to the tranquility of a main-floor master suite offering privacy and comfort with its own ensuite bathroom. Upstairs, four additional bedrooms and a full bath provide ample space for family and guests, each room offering sweeping views of the expansive landscape. Outdoor enthusiasts will delight in the property's amenities, including a 20x30 barn with hydro service, that at one time had 2 horse stalls, and frost-free hydrant (currently not working), upper and lower pastures, and vibrant perennial gardens. Revel in breathtaking sunset views over Georgian Bay from the deck, or explore the nearby natural beauty atop the Niagara Escarpment. This property offers a secluded retreat while being conveniently near the charming towns of Meaford, Owen Sound skiing at Blue Mountain. Just a short drive away from essential amenities and an easy commute to Kitchener-Waterloo and Toronto, it blends privacy with accessibility. Embrace the essence of the Georgian Bay lifestyle with this extraordinary country estate, where modern comfort meets timeless natural beauty. Don?t miss the opportunity to make this dream property your retreat from the everyday hustle and bustle. (id:55093)
Sutton-Sound Realty
26 - 16 Sims Crescent
Richmond Hill, Ontario
Prime Beaver Creek Business Park Location In Richmond Hill. Bright Upgraded And Spacious Units With M-1 Zoning Ideal For Multiple Uses. Conveniently located in the heart of business park area in Richmond hill with easy access to HWY 404 & 407, kitchenette, 2 washrooms, Offices and Industrial spaces. (id:55093)
Century 21 Heritage Group Ltd.
25 Sheldabren Street
North Middlesex, Ontario
Under Construction. This striking new-build two-storey home in Ailsa Craig offers a perfect blend of modern design and small-town charm. The home features a sleek exterior accented with a mix of stone and modern siding, large black-framed windows, and a welcoming front porch. Inside, the main floor is open-concept and flooded with natural light, anchored by a cozy living area complete with a modern gas fireplace set into a floor-to-ceiling stone surround perfect for relaxing evenings. The kitchen boasts quartz countertops, minimalist cabinetry, a central island, and stainless-steel appliances, flowing seamlessly into the dining area with views of the backyard. Upstairs, you'll find three well-sized bedrooms, including a spacious primary bedroom with a walk-in closet and an ensuite bathroom featuring a glass walk-in shower and dual vanities. The two additional bedrooms are ideal for family, guests, or a home office setup, and they share a bright, well-appointed full bathroom. The unfinished basement offers a blank canvas for future expansion whether you're envisioning a home gym, recreation room, or extra bedrooms, the space is ready to be transformed. Located in the peaceful community of Ailsa Craig, this home combines modern comfort with a quiet, family-friendly atmosphere. Taxes and Assessed value yet to be determined. (id:55093)
Century 21 First Canadian Corp.
5 Dereham Drive
Tillsonburg, Ontario
This Hickory Hills home offers over 1500 sq.ft of living space only steps from the Community centre and pool. It has 2 bedrooms, 2 1/2 baths, dining room and eatin kitchen. Lots of room to enjoy those beautiful morning sunrise or evening sunsets from your covered front porch or the rear deck. Buyers acknowledge a one time fee of $2,000 and an annual fee of $640 payable to The Hickory Hills Association. Schedule "B" must be acknowledged and attached to all offers. All measurements and taxes are approximate. (id:55093)
J. E. Newton Realty Ltd Brokerage
F3 - 6045 Creditview Road
Mississauga, Ontario
TURNKEY BUSINESS FOR SALE !! AN INCREDIBLE LOCATION AND AN OPPORTUNITY TO BECOME YOUR OWN BOSS ; Excellent opportunity to own an emerging fast casual concept specializing in desserts & comfort eateries ; Holy Shakes business For Sale in Mississauga Heartland Location ; Varied menu offerings for all demographics ; Niche and unique concept ; Fast growing franchisee ; This Established Business Boasts A Loyal Customer Base ; The Store Features A Dine-In Facility and an amazing Store Design, Providing a Welcoming Atmosphere for Customers. ; Anchored in Triple AAA grocery anchored plaza surrounding an affluent plaza with lots of potential ; Exceptional Franchise Support ensuring smooth operations and Business Growth ; Approx 2000 Sqft Retail Store ; Great Layout ; 35 seating inside ; Surrounded by Fully Residential Neighborhood, Close to Hwy 401, Major Big Box Store, Lots of foot traffic, busy area and much more. Fully Equipped Kitchen, Exhaust Hood, Walk-in freezer, cooler & Dining Furniture Included.Avg. Monthly revenue approx. 35K - 45K ; Rent : $10970 (incl. TMI & HST) ; Lease Term: Existing 2 and half years + 5 years + 5 years option to renew ; Royalty: 6%, Advertising: 2% (id:55093)
Century 21 Green Realty Inc.
7696 Cortina Crescent
Niagara Falls, Ontario
Main floor living makes life a whole lot easier! When you don't want to trudge up and down the stairs with your laundry basket, then its time to make your move to this smart and very spacious semi in a great location in the Falls. NO need to park your car in the elements. This garage has inside access to keep you warm and dry. Do you love to cook or do you spend loads of time in your kitchen? This one is really large with plenty of room for you harvest table. The kitchen is open concept with the dining room/living area. The wide open living plan creates a really enjoyable area for entertaining or being with your family. Two bedrooms on the main with a sliding door walk out from the 2nd bedroom. Use it as a bedroom or main floor office. The lower level has a finished two piece bathroom and the rest is unfinished and waiting for your design. This freehold semi has no fees. The front and back yards are yours to design. The yard is just the right size for ease, but big enough for your break from reality. Come for a visit to this sweetie, you'll love it! (id:55093)
Royal LePage NRC Realty
17 Laurier Street
Stratford, Ontario
Welcome to 17 Laurier Street in Stratford! This exceptional up-and-down duplex presents an outstanding opportunity for investors or owner-occupants alike. Featuring two well-appointed 2-bedroom, 1-bathroom units, this property offers spacious and modern living. Each unit comes equipped with stainless steel appliances and in-suite laundry, providing everyday convenience and appeal to quality tenants.The upper unit is currently rented for $2,700/month + utilities, while the lower unitrecently renovated and complete with a mini split system for added cooling comfortis now vacant and ready to be re-rented or occupied by the new owner. With separate hydro and gas meters, as well as individual forced air furnaces, each unit offers independent utility management and climate control.A standout feature of this property is the durable steel Vicwest roof, offering long-term reliability and minimal maintenancean ideal asset for peace of mind and future cost savings.Whether you're looking to grow your investment portfolio or live in one unit while generating income from the other, 17 Laurier Street checks all the boxes. Book your private viewing today and take advantage of this exceptional opportunity! (id:55093)
Coldwell Banker Homefield Legacy Realty
4553 Sussex Drive
Niagara Falls, Ontario
Welcome to this charming, raised bungalow semi-detached home nestled in the desirable Morrison area of Niagara Falls! Boasting a freshly painted exterior and a spacious double-wide driveway with an electric car charging station, this home combines comfort, functionality, and modern convenience. Enjoy a deep, private backyard with no rear neighbours—perfect for relaxing or entertaining. Inside, a large foyer leads to a thoughtfully designed main floor featuring two generously sized bedrooms, a recently updated bath and kitchen with newer appliances, countertops and modern sink and tap, and a bright, inviting living room filled with natural light. The fully finished lower level offers two additional bedrooms, a second bath (2 pc), and a spacious rec room—ideal for growing families or guests. Located just minutes from the QEW, shopping, parks, schools, and all of Niagara Falls' world-renowned attractions, this home is a perfect fit whether you're starting out, downsizing, or looking for space to grow. Don’t miss the opportunity to make this versatile and move-in ready property yours! (id:55093)
Heritage Realty
11 Ducharme Crescent
Bluewater, Ontario
Welcome to 11 Ducharme Cres! Located on a quiet street, this beautifully maintained bungalow has so much to offer. As you step into the welcoming foyer, youll appreciate the thoughtful design and quality finishes throughout. The open concept layout features a spacious living room with a stunning cathedral ceiling, dining area and a well appointed kitchen, complete with a large island and walk-in pantry, ideal for both everyday living and entertaining. The main floor boasts 9' ceilings and warm maple flooring, creating a bright and inviting living space. The primary bedroom is a true retreat with its own 3 pc ensuite and terrace doors that lead out to a private hot tub area. A second bedroom, office/library, main floor laundry and a 4 pc bathroom round out the main level. The fully finished basement offers a large rec room, 2 additional bedrooms, a 4 pc bathroom and an exercise/hobby room, as well as plenty of storage. The attached 2 car garage provides even more versatility, with one side currently being used as a workshop/storage area. Step outside and be wowed by the private backyard. Enjoy morning coffee under the covered porch, relax to the sound of Lake Hurons waves, or entertain guests on the tiered decks. The spacious lot also includes a gazebo, fire pit area and garden shed. This immaculate home is move-in ready and a rare find in one of Ontarios most charming lakeside communities. Dont miss your chance to call the quaint village of Bayfield your home! (id:55093)
RE/MAX Reliable Realty Inc
Unit 4 - 8 Golf Links Road
Kincardine, Ontario
Bradstones Mews is the newest upscale townhome development in Kincardine, consisting of 36 residences located just a short distance to the beach and the downtown core. The homes will range in size from 1870 sq.ft. for the 1.5 storey home to 2036 sq.ft for the 2 storey style. Compared to other available options , these homes will be much larger and feature full basements. The basements can be finished (at additional cost) to provide almost 3000 sq.ft. of finished living area. Take a look at the Builder's Schedule A to see all the features that home buyers have come to expect from Bradstones Construction. This development will be offered as a "vacant land condominium" where you pay a common element fee (condo fee) of $190 per month to maintain the roadways and infrastructure and still have exclusive ownership of your lot and building. Call today for the best selection in this exciting new development. Some photos are Artist Rendering, final product may differ. (id:55093)
RE/MAX Land Exchange Ltd.
Unit 3 - 8 Golf Links Road
Kincardine, Ontario
Bradstones Construction is delighted to kick off this exciting new development. These upscale homes will contain all the expected amenities plus much more. The high efficiency GE heat pump with air handler, hot water tank with heat pump, combined with the upgraded insulation package will noticeably reduce your energy consumption costs. You will enjoy the added features like 9 ft. ceilings, quartz counter tops, slow close cabinets and dual flush toilets. Compare the room sizes you will get in this 2036 sq.ft home. Ask for your copy of all the features on the Schedule A "finishing and material specifications". Full Tarion home warranty protection is included. Buyer selections on finishing materials may be available if not already ordered and installed by builder. This is a "vacant land" condominium with a $190 per month fee to cover common amenities. Buyers will have full "free hold" ownership of their lot and home. Call now to get the best selection. Some photos are Artist Rendering, final product may differ. (id:55093)
RE/MAX Land Exchange Ltd.
358 East 43rd Street Unit# Upper
Hamilton, Ontario
Fully renovated separate entrance, large, 2 beds 1 bath main floor house.Available now. 1st&last required, credit report, employment confirmation/pay stubs. Base rent + Utilities Hydro/Water Separate meters. Gas; Upper unit pays 60% lower pays 40%. Garage is shared 1 per unit, backyard is shared but divided between 2 units. Landlord covers snow and grass maintenance. (id:55093)
RE/MAX Escarpment Realty Inc.
151 Thompson Road E
Haldimand, Ontario
Welcome to 151 Thompson rd, Luxury 2 story Freehold Townhouse by the Empire Builder. Family friendly, located in quiet and convenient Caledonia. This 3 bedroom 2.5 bathroom 2 storey features open concept main floor kitchen, dining, and living rooms, a master suite with walkin closet and 4pc ensuite bathroom and 2 more spacious bedrooms. Enjoy the small town feel and live in a upcoming community. You are 15-20 minutes away from the Major City and Hamilton airport, 10 minutes to Costco and other shopping. Community School right across from the home under construction and will be operational for September 2025. (id:55093)
Royal LePage Flower City Realty
22 Thoroughbred Drive
Oro-Medonte, Ontario
Your Dream Home Awaits at 22 Thoroughbred Drive. Braestone Living at Its Finest! Welcome to this stunning custom-built bungalow (May 2018) located in the prestigious Braestone community. Set on just under an acre, this thoughtfully designed home offers approximately 1,770 sq. ft. on the main floor, a 300 sq. ft. enclosed outdoor living space, and a fully finished basement. Perfect for families, multi-generational living, or downsizers seeking luxury and comfort. Inside, enjoy open-concept living with soaring ceilings, expansive windows, and a floor-to-ceiling stone gas fireplace. The chefs kitchen is a standout, featuring a Thermador gas range, granite countertops, stainless steel appliances, and a large entertaining island. The main level includes two bedrooms, a spa-like ensuite, and a second full bath, with hardwood throughout. The finished basement adds two more bedrooms, an office, two full bathrooms, and a bright entertainment space with wet bar and ample storage. Step outside to beautifully landscaped grounds with a waterfall feature, BBQ area, cabana with deck, and a cozy enclosed porch with a wood-burning fireplace. An irrigation system keeps the gardens lush and low-maintenance. Enjoy the charm and amenities of Braestone: trails, skating pond, horseback riding, The Farm, the Sugar Shack, and close proximity to skiing, golf, and Vetta Spa. Just 10 minutes to Orillia and 25 minutes to Barrie. This is more than a home, its a lifestyle. Discover it today. (id:55093)
Sutton Group Incentive Realty Inc.
Lot 11 Phila Lane
Aurora, Ontario
Discover unparalleled luxury in Aurora's most prestigious enclave with "The Baron" Bungaloft by North Star Homes, a newly built 4-bedroom, 4-bathroom masterpiece spanning 4,800 sq. ft. Designed for modern living, this home boasts a spacious open-concept layout, 10-foot ceilings on the main floor, and high-end finishes throughout. The gourmet kitchen features quartz countertops, complemented by engineered hardwood floors that flow seamlessly into the expansive living areas - overlooking the backyard. The walk-out basement is a standout, prepped with water rough-ins and an exterior gas line-ideal for summer barbecues and future customization. Situated in a tranquil neighbourhood, The Baron offers both privacy and convenience. It's just minutes from Highway 404, the Go Train, and a variety of local amenities, including Longo's, Greco's Grocery Store, Summerhill Market, and known restaurants like Locale and Minami Sushi. Plus, with a 200 AMP electrical panel and electric car rough-ins in the garage, this home is as forward-thinking as it is elegant. Backed by the Tarion Warranty, The Baron Bungaloft is more than a home it's a lifestyle. Don't miss the opportunity to live in one of Aurora's most sought-after neighborhoods. Developer to add surrounding fence for the property. (id:55093)
Royal LePage Your Community Realty
1247 Old 8 Highway
Hamilton, Ontario
An exceptional opportunity to acquire commercially zoned land in the heart of Sheffield, Ontario. Situated along a high-visibility stretch of Old Highway 8, this expansive parcel offers flexible industrial/commercial zoning, making it ideal for a wide range of uses including warehousing, contractor yard, light manufacturing, equipment storage, or future development. The property benefits from excellent road frontage and easy access to nearby transportation routes, including Highway 401 and Highway 8, connecting Cambridge, Hamilton, and the wider Golden Horseshoe region. With limited industrial land inventory in the area, this site presents strong long-term investment potential or a perfect location for an owner-user seeking room to grow. (id:55093)
Real Broker Ontario Ltd.
1247 Old 8 Highway
Hamilton, Ontario
An exceptional opportunity to acquire commercially zoned land in the heart of Sheffield, Ontario. Situated along a high-visibility stretch of Old Highway 8, this expansive parcel offers flexible industrial/commercial zoning, making it ideal for a wide range of uses including warehousing, contractor yard, light manufacturing, equipment storage, or future development. The property benefits from excellent road frontage and easy access to nearby transportation routes, including Highway 401 and Highway 8, connecting Cambridge, Hamilton, and the wider Golden Horseshoe region. With limited industrial land inventory in the area, this site presents strong long-term investment potential or a perfect location for an owner-user seeking room to grow. (id:55093)
Real Broker Ontario Ltd.
500 Brock Avenue Unit# 701
Burlington, Ontario
Fabulous LOCATION - Quality Builder – Lovely, Move-In Ready 1 bedroom, 1 bathroom Condo at “the perfect height” with stunning Escarpment Views. Located on a Quiet street in Burlington’s CORE District and Steps to the WATERFRONT. Open concept design in main living areas, offering 640 Sq. Ft. (per builder floor plan) of Upgraded, Spacious Living. Very bright and modern, painted in designer tones and carpet free. The Foyer opens onto the Great Room - perfect for evenings relaxing at home and family / friend gatherings. From here is the bright, Kitchen offering numerous cabinets, generous counter space & a useful island / breakfast bar. The Primary Bedroom retreat offers his-hers Closet Organisers and floor to ceiling windows with custom blinds - comfy seating could be placed in front of the large windows for a perfect sunset and “peoplewatching” set up. Nicely tucked away you will find the beautifully upgraded 4-piece guest bathroom and a laundry closet. Upgraded Finishings Include: Quality vinyl plank flooring in most rooms. Foyer: oversized closet & handy cabinet - Kitchen: beautiful white cabinetry, stone countertops, backsplash tiles, quality appliances – Great Room: blinds - Bedroom: closet organizers shelving, blinds - Bath: stunning, low maintenance stone flooring & shower walls. convenient cabinet + vanity for storage. Quiet, well-maintained building with Excellent building with state-of-the-art amenities & great visitor parking. Prime location – Active neighbourhood, surrounded by greenspace - Steps to the lake, park, restaurants, shopping - Adjacent to bike/pedestrian walking path & lakefront trail and lose to public transit and commuter routes. Great Value and A Pleasure to View (id:55093)
Royal LePage Burloak Real Estate Services
457 Queen Mary Drive
Brampton, Ontario
Welcome to your dream townhouse nestled in a vibrant neighborhood of Northwest Brampton, primed for those seeking both comfort and convenience. Step inside to discover an interior that blends contemporary design with practical living, with each corner of this home optimized for your lifestyle. This stunning new listing features three well-appointed bedrooms, including a large primary bedroom ensuring ample privacy and space for everyone in the family. Each of the 4 bathrooms reflects modern aesthetics and functionality which is also carried throughout the rest of the home with open concept living and tons of natural light. Downstairs, you will discover a fully finished basement equipped with a large rec room, separate 3-piece bathroom and separate laundry room making it full of boundless possibilities. Outside, your new home positions you perfectly to reap the benefits of its great locale. With close proximity to great schools, shopping, restaurants and beautiful parks and trails, this home offers it all. All these conveniences come bundled in a community that balances urban perks with family friendly charm. Don't miss out on making this beautiful townhouse your own slice of paradise! Taxes estimated as per city's website. Property is being sold under Power of Sale, sold as is, where is. (id:55093)
RE/MAX Escarpment Realty Inc.
624 Lake Street
St. Catharines, Ontario
This tidy North end bungalow is central to excellent schools, public transit, amenities and a stone's throw from nature trails, bike paths and picturesque Port Dalhousie on the shores of Lake Ontario. With a distinctly mid-century flair, this 2 bedroom bungalow has been meticulously maintained; Gleaming hardwoods, flawless plaster details, clean lines and a sophisticated elegance, this home is an ideal fit for those seeking low maintenance living. A fully fenced yard, tidy perennial plantings, and recent upgrades including roof (2015) chimney (2024), and updated windows throughout. With a fully finished lower level, this home offers additional office space and a fabulous family room with fireplace. Ample storage, and a single attached garage with inside entry complete this package. Turn key, stylish and so well cared for, this home appeals to the growing family, retirees and the busy professional alike. (id:55093)
Bosley Real Estate Ltd.
190 Lone Tree Road
Parry Sound Remote Area, Ontario
Welcome to your dream escape on the pristine shores of Memesagamesing Lake one of the most desirable and private lakes in the area. This beautifully updated, four-season home offers 1,812 square feet of turn-key living space, featuring four bedrooms and one full bath. Set on an expansive 226.52 feet of pristine waterfront, this property is perfect whether you're seeking a peaceful retreat or a full-time lakeside residence. The home boasts a stunning, fully renovated kitchen with hardwood floors flowing through the kitchen and dining areas. Durable vinyl siding and a steel roof offer low-maintenance peace of mind, while the Navien on-demand hot water system and hydronic baseboard heating ensure year-round comfort. Two HRV systems support excellent air quality and energy efficiency, and a standby generator provides reliable backup power. Just steps from the home, an 8' x 16' lakeside sauna offers a luxurious space to unwind after a day on the water. Outside, the gently sloping waterfront provides sandy beach areas ideal for swimming, kids, or simply soaking in the views. The detached 20' x 24' garage with carport and a full second floor offers plenty of space for storage, a workshop, or even a studio. Additional outbuildings include a chicken coop, wood shed (14' x 8'), and storage shed for all your seasonal needs. With approximately 10 miles of boating, fishing, swimming, and exploring available right from your doorstep, you'll never run out of ways to enjoy this natural paradise. Plus, the shore road allowance is owned which enhances privacy and long-term value. This property is completely turn-key and ready for immediate enjoyment. Don't miss your chance to own a slice of waterfront paradise on beautiful Memesagamesing Lake. Book your showing today! (id:55093)
Forest Hill Real Estate Inc.
Unit 2 - 8 Golf Links Road
Kincardine, Ontario
If you are looking to downsize , this may not be a good fit for you. This new Bradstones home will feature 2036 sq.ft above ground with 3 bedrooms and 2.5 baths. You will also enjoy a full 1078 sq.ft. basement to finish or just for storage of all the possessions you don't want to let go. These upscale homes will contain all the expected amenities Bradstones Construction has made standard plus much more. The high efficiency GE heat pump with air handler and hot water heater with heat pump, combined with the upgraded insulation package will noticeably reduce your energy consumption costs. You will enjoy the added features like 9 ft. ceilings, quartz counter tops, BBQ gas connection , slow close cabinets and dual flush toilets. Ask for your copy of all the features on the Schedule A "Finishing and Material Specifications". The full Tarion home warranty protection is included . These homes will be registered as a "vacant land condominium" where residents will share in the cost of the common roadways and infrastructure but still have exclusive ownership of their land and building. Call now to get the best selection. Some photos are Artist Rendering, final product may differ (id:55093)
RE/MAX Land Exchange Ltd.
Unit 1 - 8 Golf Links Road
Kincardine, Ontario
Bradstones Mews introduces the newest upscale townhome development in Kincardine. This development will consist of 36 residences located right across the street from the Kincardine Golf and Country Club , one of Canada's oldest golf courses. It's also just a short walk to the beach (711 m), hospital and the downtown core. This outside (end) unit will have a main floor primary bedroom that will allow you to enjoy all the home's features on one floor. You will find 2 bedrooms with full bath upstairs on the second storey. All the features that home buyers have come to expect from Bradstones Construction will be included in these homes. This development will be offered as a vacant land condominium where you would have exclusive ownership of your land and home, and pay a common elements fee (condo fee) of $190 per month to maintain the roadways and infrastructure. Call today for all the details and your best selection of interior finishing options and location. Some photos are Artist Rendering, final product may differ. (id:55093)
RE/MAX Land Exchange Ltd.
1017 Se - 60 Princess Street
Toronto, Ontario
Welcome to Time & Space Condos by Pemberton, where style, comfort, and convenience converge in the heart of downtown Toronto. This bright and functional 2-bedroom + den, 2-bath suite offers a smartly designed layout with over 700 sq ft of interior space, complemented by a 102 sq ft east-facing balcony, perfect for morning coffee or evening relaxation. The open-concept kitchen, dining, and living area is ideal for both entertaining and everyday living, featuring sleek, modern finishes and full-sized appliances. The spacious primary bedroom includes a private 3-piece ensuite and large closet, while the second bedroom and versatile den provide excellent flexibility for guests, a home office, or nursery. A second full bathroom and in-suite washer/dryer add everyday convenience. Enjoy unmatched lifestyle amenities including an infinity-edge pool, rooftop cabanas, BBQ area, games room, fully equipped gym, yoga studio, party room, and more. Steps to the St. Lawrence Market, Distillery District, TTC, waterfront trails, and downtown's vibrant core. (id:55093)
RE/MAX Plus City Team Inc.
Lower - 97 Lovett Lane
Guelph, Ontario
This brand new, fully sound insulated 1-bedroom legal basement apartment is available September 1st or earlier. Designed with peace and comfort in mind, its the ideal space for a quiet, mature tenant. Spanning 850 sq ft, the unit features large above-grade windows that flood the space with natural light - no basement feel here! The open-concept layout includes a full kitchen, private laundry, a spacious living area, and a large bedroom with a walk-in closet. The unit also boasts its own private entrance and a modern 3-piece bathroom. Rent is $2,000/month with all utilities and internet included. An 8-month lease is also available if preferred. Parking is available for an additional $100/month. 10 minutes via bus to the University of Guelph or if you like your exercise its a 30 minute walk or 7 minutes to bike. It is only steps away from major bus routes or a short walk to Hartsland Market Square where you'll find Zehrs, Dollarama, Anytime fitness and more! As this apartment is part of a family home, we are looking for a respectful, responsible tenant who will appreciate the quiet and care that went into creating this space. (id:55093)
Coldwell Banker Neumann Real Estate
Coldwell Banker Neumann Real Estate Brokerage
928 Lancaster Boulevard
Milton, Ontario
Welcome to 928 Lancaster Blvd, located in the highly coveted, family-oriented community of Hawthorne Village in South East Milton. Situated on a premium corner lot directly across from greenspace, this home is only steps to top rated schools, lovely parks, the Hawthorne Village Trail System and all the amenities on Louis St Laurent. As you approach this home, you can't help but appreciate the curb appeal. This fully detached, full brick, 3 bed plus den/office, 3 bath home welcomes you with tasteful landscaping and a lovely covered front porch ideal for that morning coffee as you take in the beautiful view. Entering the home, you'll find a generously sized foyer, a large double closet and soaring 9ft ceilings. The main level features a contemporary layout with a large, open concept living room and dining room coupled with an open concept kitchen overlooking the family room. The kitchen has been tastefully renovated to include modern white cabinets, stainless steel appliances, a large centre island, seamless quartz counter tops and backsplash. The main level also features upgraded hand scraped hickory hardwood flooring, California shutters, a gas fireplace, a 2-pc bath, direct access to the garage and more! The yard can be accessed via the kitchen walk-out and includes a stone patio, plenty of space for entertaining and mature trees offering true privacy. Heading upstairs you're greeted with 3 large bedrooms, a centrally located laundry, 2 full bathrooms and an office. The primary bedroom offers a large 4-pc bath, walk in closet and a lovely bay window complete with seating and cushions. Bedrooms 2 and 3 are both generously sized and include large windows and double closets. All rooms feature gleaming hardwood flooring and California Shutters. The unspoilt basement offers nearly 1,000 sq ft of additional open concept space ideal for recreation, storage & potential future living space. Roof (2017), Furnace/AC (2022), Kitchen Reno (2024), Professionally Painted (2025). (id:55093)
Right At Home Realty
2155 Duncaster Drive Unit# 7
Burlington, Ontario
Spacious, sunlit and nicely laid out — this end-unit condo townhome offers nearly 1800 Square Feet of well-designed above grade living space in a quiet Brant Hills enclave. The main level opens with a generous living/dining area ideal for both everyday comfort and larger gatherings. An eat-in kitchen walks out to an upper level deck - perfect for morning coffee or evening unwinding. Upstairs, a rare bonus family room with a gas fireplace adds flexibility for work, play or relaxation. Three well-proportioned bedrooms include a primary retreat with walk-in closet and a beautifully renovated 4-piece ensuite with glass enclosed shower and double vanity. The fully finished lower level features newer laminate flooring, a 3-piece bath, a second gas fireplace and walk-out access to a patio and an exceptionally wide backyard—offering more green space than most townhomes in the area. Two-car parking in the driveway and a single car garage with inside entry and a newer washer and dryer complete this package! Thoughtful maintenance inclusions: condo fees cover individual driveway and walkway snow removal, plus grass cutting and edging for each home. A low-traffic setting with mature trees and community feel—this is a rare blend of space, privacy, and peace of mind yet close to schools, shopping, amenities and highways. Don’t be TOO LATE*! *REG TM. RSA. (id:55093)
RE/MAX Escarpment Realty Inc.
7145 Fourth Line
New Tecumseth, Ontario
The best of both worlds with this country Bungalow set on lovely rolling hills yet only 2 mins drive into town . It does no harm to be across the road from the prestigious Woodington Lakes Golf Course either ! The 1 acre mature lot of fruit trees, grapevines and berries, has great views in every direction, gorgeous sunrise & sunsets can be enjoyed relaxing on the upper level balcony or multiple walkouts throughout the house. Built in 1990, the always desirable, raised bungalow design is all open concept with windows everywhere for a lovely light and bright interior on both the upper and lower levels . Inside we have hardwood floors in the combined living dining and kitchen areas and Berber in the bedrooms with the master bedroom having a walk in closet . The fully finished basement again open concept and the added bonus of 9 ft ceilings and large above grade windows feels spacious and welcoming. The lower level could be used as a in law suite having a good sized eat In kitchen, living Room, 4th bedroom and 3 Pc bathroom . Bell fiber is being laid to the roadside . The water system includes a a UV and reverse osmosis set up with a new water softener . Town is the family friendly community of Tottenham with all your needs for schools, shops, parks, eating out and recreation. Come join the etc. (id:55093)
Homelife Integrity Realty Inc.
16 Berend Court
Quinte West, Ontario
Style meets function in the Magnolia model. But consider this your place holder, because in Frankford Estates, all home plans can be customized to your heart's desire. This exclusive estate subdivision features fully custom homes on large country lots by Van Huizen Homes. All the features you want in your family home, along with the outdoor space you crave. Frankford is known for its friendly, laid-back vibe. Surround yourself in the scenery and enjoy the convenience of small-town life, with easy access to larger towns in the Bay of Quinte region. 16 lots range in size from 1.9 acres to 4.7 acres. Rest easy knowing that you're dealing with a reputable local builder for whom top quality finishes come standard. Expect 9-foot ceilings, high end windows, quartz countertops and luxury flooring choices. The builder's Tarion warranty provides another layer of assurance. And while you'll certainly enjoy country living in Frankford Estates, you'll also enjoy natural gas service and the connectivity of Bell FIBE. (id:55093)
Royal LePage Proalliance Realty
1173 South Baptiste Lake Road
Hastings Highlands, Ontario
2.09 ACRES! BUILD YOUR COTTAGE COUNTRY DREAM ON THIS 2.09 ACRES OF PICTURESQUE TREED LAND, ONLY STEPS TO SOUTH BAPTISTE LAKE. This is the one you've been waiting for, imagine a 2 Min stroll to South Baptiste Lake from this pristine tree covered lot with nearby public water access. Nestled on South Baptist Lake Road among whispering Bitch, Pine and Maple trees, this ready to build parcel offers the ideal spot to create your perfect cozy cottage in the woods all within easy reach of modern comforts. A quick 7 MIN drive to all the amenities in Bancroft. Enjoy year-round access on the municipally maintained road. Electricity available on public road. Motivated Seller. The agency does not make any representations regarding permitted uses or future development potential. PROPERTY IS AN IRREGULAR SHAPE RECTANGLE. 172.17 FT FRONTAGE 296.78 FT WIDTH ACROSS THE REAR PROPERTY LINE, 460.60 FT DEPTH OF SOUTH PROPERTY LINE, 354.34 FT DEPTH OF NORTH PROPERTY LINE. (id:55093)
RE/MAX Escarpment Realty Inc.
457 Queen Mary Drive
Brampton, Ontario
Welcome to your dream townhouse nestled in a vibrant neighborhood of Northwest Brampton, primed for those seeking both comfort and convenience. Step inside to discover an interior that blends contemporary design with practical living, with each corner of this home optimized for your lifestyle. This stunning new listing features three well-appointed bedrooms, including a large primary bedroom ensuring ample privacy and space for everyone in the family. Each of the 4 bathrooms reflects modern aesthetics and functionality which is also carried throughout the rest of the home with open concept living and tons of natural light. Downstairs, you will discover a fully finished basement equipped with a large rec room, separate 3-piece bathroom and separate laundry room making it full of boundless possibilities. Outside, your new home positions you perfectly to reap the benefits of its great locale. With close proximity to great schools, shopping, restaurants and beautiful parks and trails, this home offers it all. All these conveniences come bundled in a community that balances urban perks with family friendly charm. Don't miss out on making this beautiful townhouse your own slice of paradise! Taxes estimated as per city's website. Property is being sold under Power of Sale, sold as is, where is. (id:55093)
RE/MAX Escarpment Realty Inc.
18485 Kenyon Conc Rd 5 Road
North Glengarry, Ontario
Welcome to this charming 3 bedroom 2 bathroom country home situated in a peaceful rural setting. This 5 acre property features a modern kitchen, spacious dinning area and main floor laundry. There are two fireplaces in this home (1 gas 1 pellet 2yrs old) making it a warm and welcome space. Two ductless air conditioners make the hot summers a little cooler. The upstairs features 3 large sized bedrooms and a full bathroom. A bonus feature is that all the appliances are included in this home. (washer, dryer, fridge, stove, microwave hood fan). Lets make our way out to this amazing yard. The home has 6yr old Tin roof. Outbuildings include a barn with power and heated water box for easy access for the animals, a mechanical shed, a shed and an attached garage. In the yard there is a private pond that has minnows, a fenced veggie 30' by 60' garden and so much more. This home is perfect for those seeking country living with functional amenities for a hobby farm. (id:55093)
Assist-2-Sell And Buyers Realty
5 - 2154 Walkers Line
Burlington, Ontario
Brand-new executive town home never lived in! This stunning 1,747 sq. ft. home is situated in an exclusive enclave of just nine units, offering privacy and modern luxury. Its sleek West Coast-inspired exterior features a stylish blend of stone, brick, and aluminum faux wood. Enjoy the convenience of a double-car garage plus space for two additional vehicles in the driveway. Inside, 9-foot ceilings and engineered hardwood floors enhance the open-concept main floor, bathed in natural light from large windows and sliding glass doors leading to a private, fenced backyard perfect for entertaining. The designer kitchen is a chefs dream, boasting white shaker-style cabinets with extended uppers, quartz countertops, a stylish backsplash, stainless steel appliances, a large breakfast bar, and a separate pantry. Ideally located just minutes from the QEW, 407, and Burlington GO Station, with shopping, schools, parks, and golf courses nearby. A short drive to Lake Ontario adds to its appeal. Perfect for down sizers, busy executives, or families, this home offers low-maintenance living with a $296/month condo fee covering common area upkeep only, including grass cutting and street snow removal. Dont miss this rare opportunity schedule your viewing today! Incentive: The Seller will cover the costs for property taxes and condo fees for three years as of closing date! (id:55093)
Keller Williams Edge Realty
Royal LePage Signature Realty
6 - 2154 Walkers Line
Burlington, Ontario
Brand-new executive town home never lived in! This stunning 1,799 sq. ft. home is situated in an exclusive enclave of just nine units, offering privacy and modern luxury. Its sleek West Coast-inspired exterior features a stylish blend of stone, brick, and aluminum faux wood. Enjoy the convenience of a double-car garage plus space for two additional vehicles in the driveway. Inside, 9-foot ceilings and engineered hardwood floors enhance the open-concept main floor, bathed in natural light from large windows and sliding glass doors leading to a private, fenced backyard perfect for entertaining. The designer kitchen is a chefs dream, boasting white shaker-style cabinets with extended uppers, quartz countertops, a stylish backsplash, stainless steel appliances, a large breakfast bar, and a separate pantry. Ideally located just minutes from the QEW, 407, and Burlington GO Station, with shopping, schools, parks, and golf courses nearby. A short drive to Lake Ontario adds to its appeal. Perfect for down sizers, busy executives, or families, this home offers low-maintenance living with a $296/month condo fee covering common area upkeep only, including grass cutting and street snow removal. Dont miss this rare opportunity schedule your viewing today! Incentive: The Seller will cover the costs for property taxes and condo fees for three years as of closing date! (id:55093)
Keller Williams Edge Realty
Royal LePage Signature Realty
2047 Rosedale Road N
Montague, Ontario
If you're seeking space away from the city, this property on Rosedale Rd. North is the perfect opportunity. Conveniently located just a short drive from both Carleton Place and Smiths Falls, this lot offers easy access while maintaining a country setting. With a driveway already installed and a township Pin number assigned, this property is ready for you to start building your dream home. (id:55093)
Royal LePage Advantage Real Estate Ltd
304 Acacia Road
Drummond/north Elmsley, Ontario
Welcome to this meticulously maintained 2-bedroom, 1-bath modular home located in the highly desirable 55+ Mississippi Hillview Park, just 10 minutes from historic Perth and an easy commute to Ottawa. This bright and spacious home features a well-equipped oak eat-in kitchen with a center island, open to a sun-filled living room with high ceilings and gleaming hardwood floors. The good-sized primary bedroom offers direct access to the 4-piece bathroom through a convenient cheater door, and a hallway laundry adds to the homes practicality. Set on a beautifully landscaped lot with mature trees, vibrant perennial flower beds, and a double-wide paved driveway that accommodates up to four vehicles, this property is as functional as it is charming. A good-sized shed/workshop provides excellent storage or hobby space. Recent updates include a 2018 asphalt roof on both the home and shed, furnace serviced in 2023, and central air serviced in 2024. The freshly painted side deck provides a welcoming outdoor space, while the second deck off the kitchen offers another spot to relax and unwind. Move in with nothing to do but enjoy this peaceful park settingperfect for quiet living year-round and summer enjoyment with swimming and lake access at beautiful Mississippi Lake. Pride of ownership shines throughout this move-in-ready home. Monthly park fee is currently $486.11 and includes property taxes, water, sewer, snow removal, road maintenance, and lake access. Note: monthly fees will increase by $50 for new owners, and all buyers must be approved by Mississippi Hillview Park management. (id:55093)
Coldwell Banker Settlement Realty
24 - 3202 Vivian Line
Stratford, Ontario
Looking for brand new, easy living with a great location? This condo is for you! This 2 bedroom, 1 bathroom condo unit is built to impress. Lots of natural light throughout the unit, great patio space, one parking spot and all appliances, hot water heater and softener included. Let the condo corporation take care of all the outdoor maintenance, while you enjoy the easy life! Located on the outskirts of town, close to Stratford Country Club, an easy walk to parks and Theatre and quick access for commuters. *photos are of model unit 35 as this unit is currently under construction* This 2nd floor end unit is sure to impress with it's fantastic view of the neighbouring farm land to the North! (id:55093)
Sutton Group - First Choice Realty Ltd.

