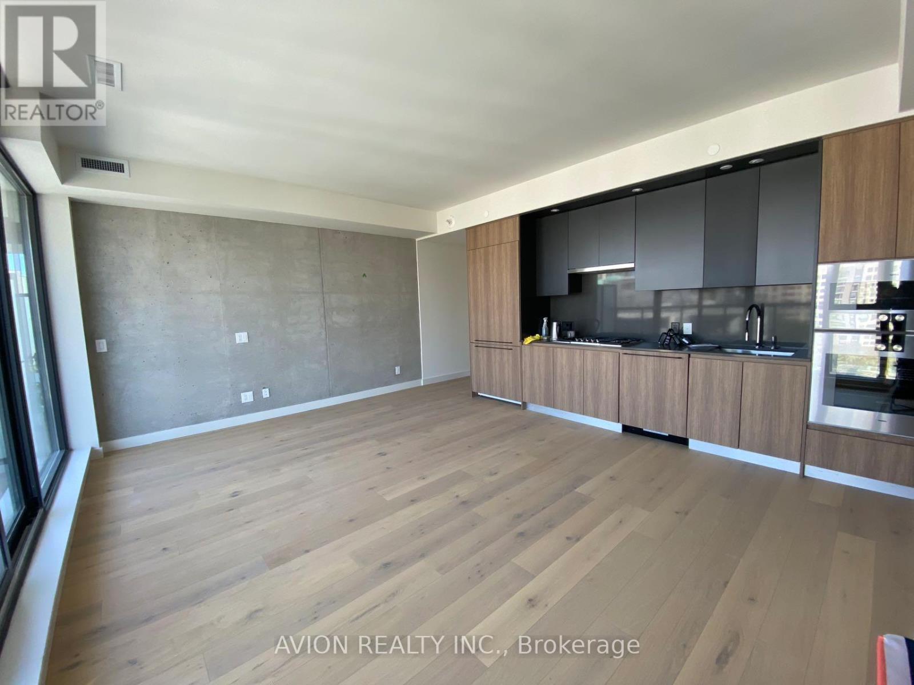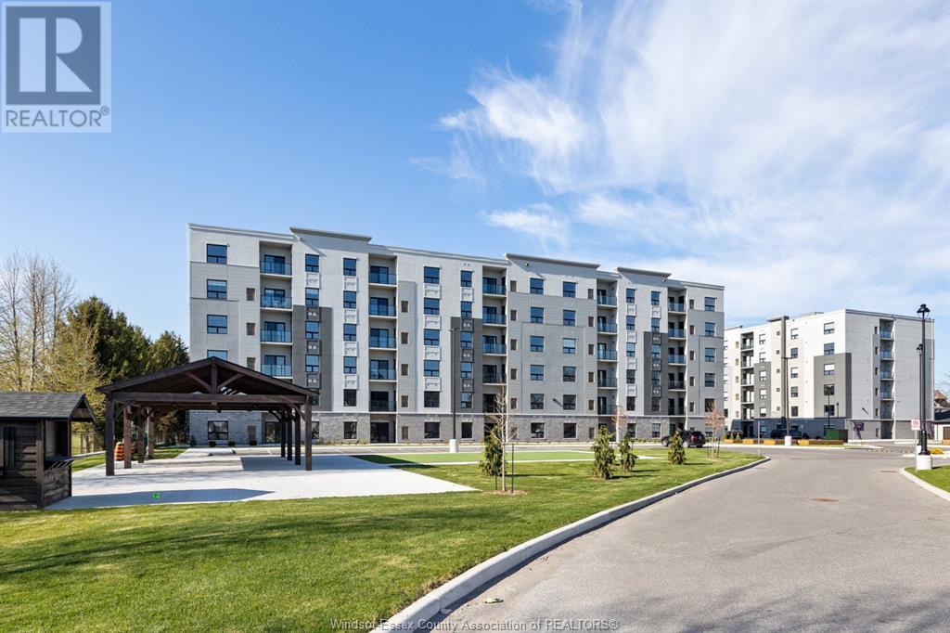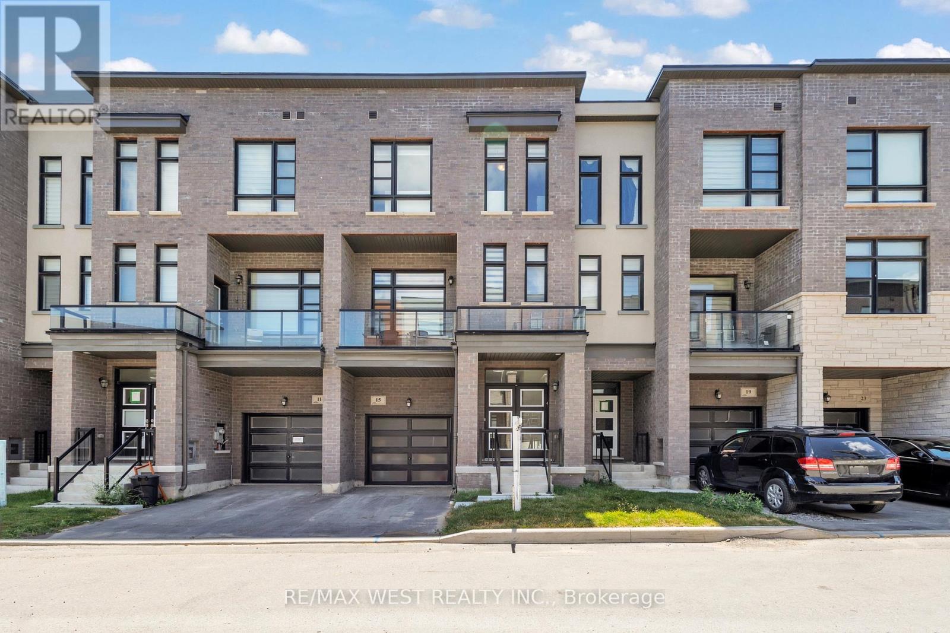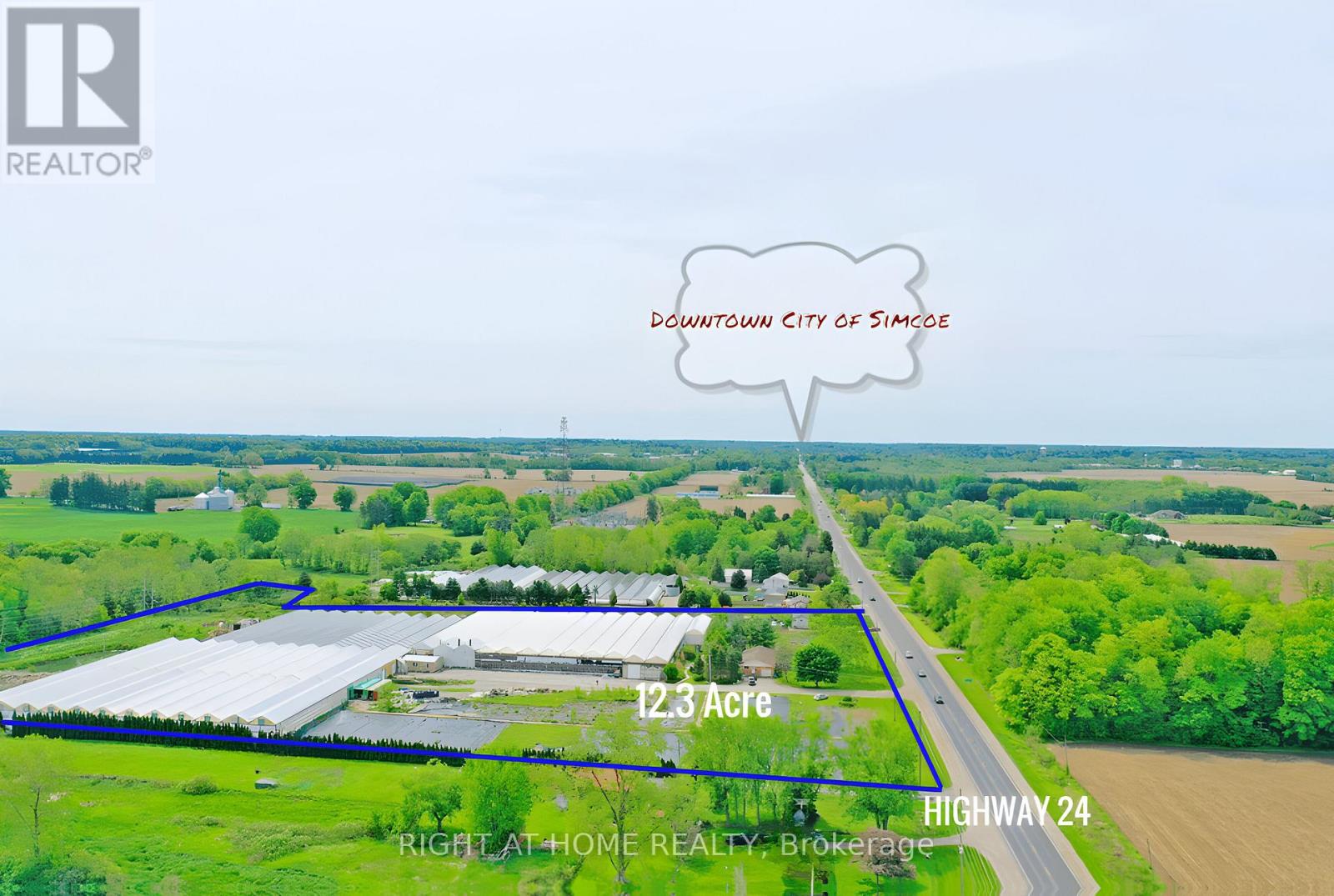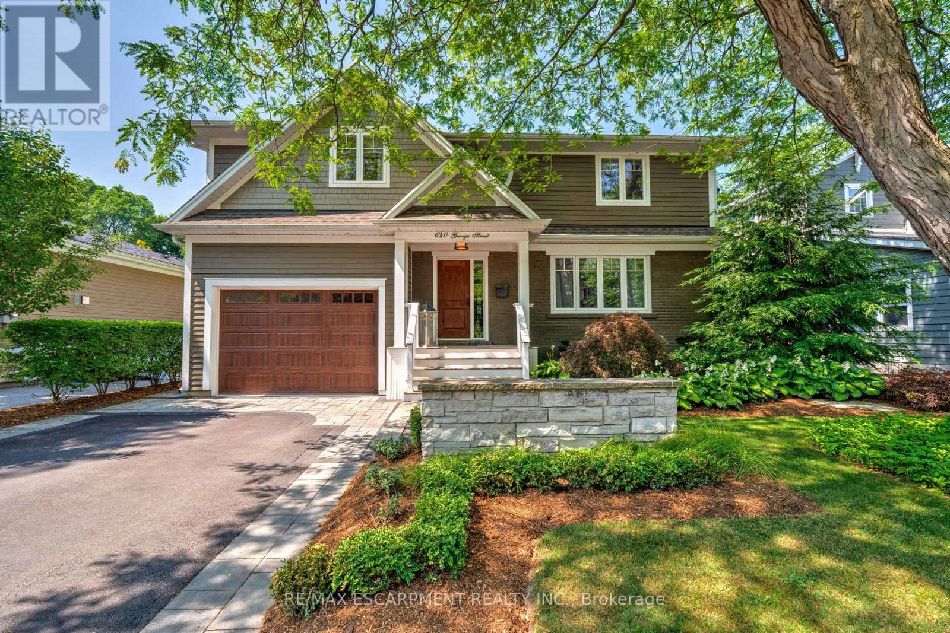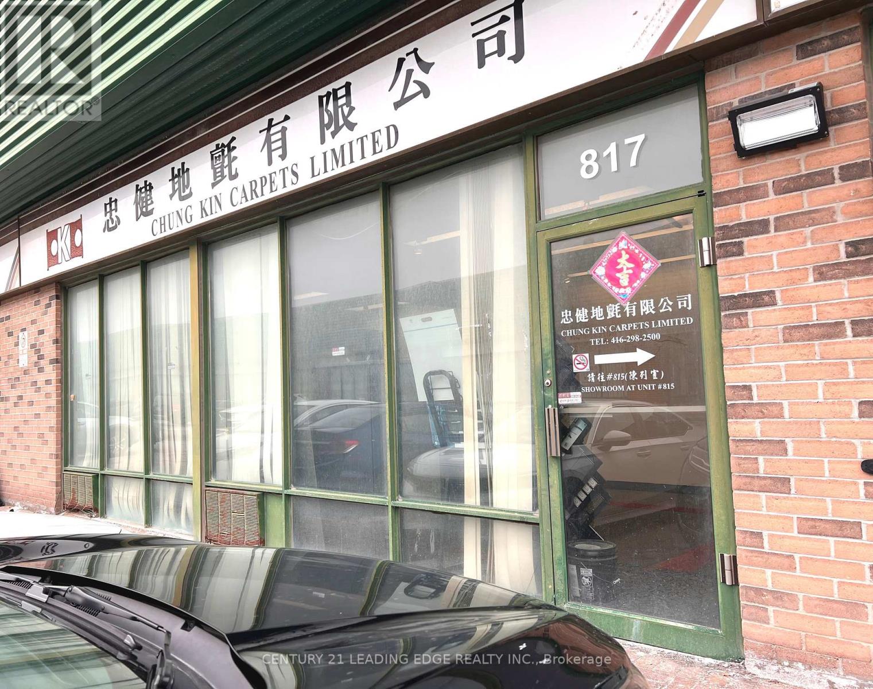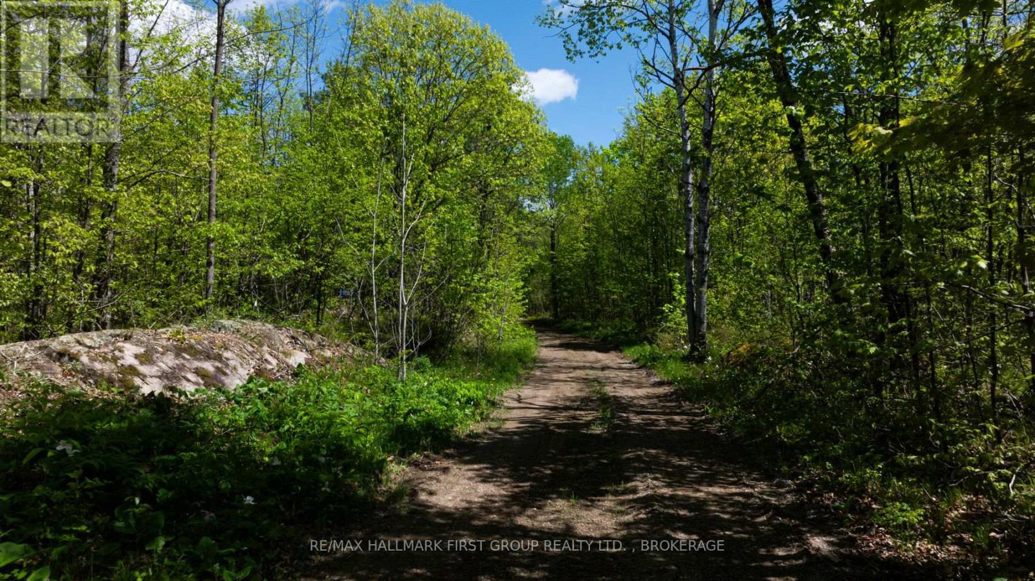717 - 29 Queens Quay E
Toronto, Ontario
"Pier 27" Luxury Condo On The Waterfront. Spacious Layout 1168 Sqft+135 Sqft Balcony W/2 Bedrms+Den, 2 Washrms; soring 10-foot Ceiling, Stunning Floor To Ceiling Windows invite spectacular Lake View, Open-concept kitchen equipped with premium Miele stainless steel appliances. Elegant engineered hardwood flooring throughout the suite. Enjoy The Resort Style Amenities; Short Walk To Sugar Beach, Esplanade Restaurant District, Toronto Island Recreation, Shopping, Bus And Street Cars, George Brown College, Gardiner Express, Train Station, Acc, Rogers Centre, Sony Centre, Path, Hotel & More...... Walk Score 98% *** easy showing*** (id:55093)
Nu Stream Realty (Toronto) Inc.
1205 - 81 Wellesley Street E
Toronto, Ontario
Female Only! This is ONE Master bedroom and private bathroom in a New Rare 1033 sqft 2B2B unit , Shared kitchen and living room. Located at the convenient Wellesley/Church area downtown Toronto. spacious and bright living room and kitchen . Master bedroom with ensuite bathroom and walk in closet .Unobstructed city view to the south north and west.Close to everything. New app with Gas Stove,A must see !!! (id:55093)
Avion Realty Inc.
Pt Lt 9 Con 1 Derby Pt 3 Highway 10
Georgian Bluffs, Ontario
2.1 ACRE COMMERCIAL LOT FRONTING ON HWY 10. The is one of 5 lots available in this commercial plaza in Rockford. Part of a completed commercial subdivision, road is in and assumed by the municipality. HI VISIBILITY AND DIRECT ACCESSS TO HWY 10. . Each lot is available alone or purchase the entire plaza. (id:55093)
Century 21 In-Studio Realty Inc.
Vantage Point Realty Ltd.
190 Main Street East Unit# 206
Kingsville, Ontario
Welcome to this brand new, luxury built condominium unit proudly developed by Valente Development, and priced to sell! This unit features two spacious bedrooms, primary bedroom with walk through closet, and large en-suite bath. Updated scratch resistant vinyl, and ceramic flooring throughout, bright kitchen with upgraded side pantry and soft-close cabinetry, spacious laundry room, and all appliances are included! This exceptionally well maintained building has on-site property management, parking included, garages available for purchase, party room, gardening beds, outdoor pavilion with bbq and euro-shed and entertainment space. The location of this property couldn't get any better, quieter, or safer! Steps from a medical centre, shopping, dining, parks, schools, wineries, and so much more! Convenient and luxurious, you don't want to miss this one! (id:55093)
Remo Valente Real Estate (1990) Limited
15 Quilico Road N
Vaughan, Ontario
A modern, three-story townhouse in Vaughan, built in 2024, offers approximately 1,900 sqft of bright, open living space featuring 4 bedrooms plus 1 bedroom in the finished basement, and 2.5 bathrooms. A welcoming front patio, and two balconies, one off the family area and another in the primary suite. The main and third floors boast 10ft ceilings, with an even taller 11ft ceiling on the second floor, creating an expansive, airy atmosphere. The open-concept layout includes a powder room on the main floor and a versatile bedroom, perfect for guests or a home office. Situated in Elder Mills/Kleinburg, the home offers seamless access to highways (407, 427), excellent schools, parks, transit, and major shopping hubs, combining stylish modern finishes with family-friendly suburban convenience. (id:55093)
RE/MAX West Realty Inc.
2492 Highway 24
Norfolk, Ontario
Discover 12.3 acres of flat land with approx. 560 ft of frontage on one of the busiest stretches of Highway 24, Simcoe, prime commercial corridor. Only 45 minutes from downtown, less than an hour to Hamilton, and two hours to Toronto, this location offers access to over 150 million consumers ideal for fresh produce distribution across North America. The property includes a 171,000 sq. ft. greenhouse facility (primarily poly with partial glass), featuring 1416 ft gutter heights, roof venting, and full shading. A solid red brick house is also on-site perfect for vegetable or flower production, a garden center, or convenient live/work use. Please note: the property requires some repair and renovation and will be sold as is. Invest today and benefit from strong land value growth and development potential in the years ahead. Vendor Take-Back Mortgage and Lease-to-Own options available. (id:55093)
Right At Home Realty
640 George Street
Burlington, Ontario
Some homes just have that certain something - the kind of curb appeal that makes you stop and stare. Welcome to Burlingtons desirable core, where this 4+1 bedroom, 3.5 bathroom home delivers space, function, and a backyard that feels like a private escape. Inside, hand-scraped hardwood floors lead you through sun-filled spaces, starting with a formal dining room perfect for gatherings. The well-appointed kitchen features quality cabinetry, granite counters, and an oversized island that anchors the home. It opens to a generous great room with a coffered ceiling, stone fireplace, and dual walk-outs to the backyard. A main floor bedroom or office, mudroom with laundry and garage access, and an a stylish powder room complete the main level. Upstairs, the primary suite features a walk-in closet and an ensuite with a soaker tub overlooking the yard and a glass shower, plus two additional bedrooms and a full bath. The finished lower level offers a spacious family room, additional seating area, the fifth bedroom, and a full bath. Step outside and it only gets better, an incredibly private, meticulously landscaped backyard with mature trees, lush gardens, dozens of flourishing hydrangea's, elegant stonework, and low-maintenance turf. The oversized porch with built in bbq area, in-ground pool (newer liner, pump, and cartridge filter), waterfall feature, and covered outdoor lounge with gas fireplace make it the perfect space to gather or unwind. A home that captures attention. Luxury Certified. (id:55093)
RE/MAX Escarpment Realty Inc.
79 Kenton Street
Mitchell, Ontario
Welcome to “The Witmer!” Available for immediate occupancy, these classic country semi detached homes offer style, versatility, capacity, and sit on a building lot more than 210’ deep. They offer 1926 square feet of finished space above grade and two stairwells to the basement, one directly from outside. The combination of 9’ main floor ceilings and large windows makes for a bright open space. A beautiful two-tone quality-built kitchen with center island and soft close mechanism sits adjacent to the dining room. The great room occupies the entire back width of the home with coffered ceiling details, and shiplap fireplace feature. LVP flooring spans the entire main level with quartz countertops throughout. The second level offers three spacious bedrooms, laundry, main bathroom with double vanity, and primary bedroom ensuite with double vanity and glass shower. ZONING PERMITS DUPLEXING and the basement design incorporates an efficiently placed mechanical room, bathroom and kitchen rough ins, taking into consideration the potential of a future apartment with a separate entry from the side of the unit (option for builder to complete basement – additional $60K to purchase price) The bonus is they come fully equipped with appliances; 4 STAINLESS STEEL KITCHEN APPLIANCES AND STACKABLE WASHER DRYER already installed. Surrounding the North Thames River, with a historic downtown, rich in heritage, architecture and amenities, and an 18 hole golf course. It’s no wonder so many families have chosen to live in Mitchell; make it your home! (id:55093)
RE/MAX Twin City Realty Inc.
539 Belmont Avenue W Unit# 208
Kitchener, Ontario
Choice Belmont Village condo EAST facing with beautiful windows throughout! Don't miss this 2 BEDROOM + DEN, 2 FULL BATHROOM & INSUITE LAUNDRY. CORNER SUITE featuring 9 foot ceilings throughout, granite countertops and laminate flooring. Lovely open concept chefs kitchen perfect entertaining! Lots of windows throughout for tonnes of natural light to come through! Large breakfast bar island, pantry, under cabinet lighting and designer backsplash. Living room area with custom builtins and fireplace. The optional den or formal dining room lends itself to a bright a cheery space. Enjoy walking out to your own large patio/balcony to BBQ for friends. Master bedroom features walk in closet, luxurious ensuite with double sinks and walk in shower. 2nd bedroom spacious with wall to wall closet. Convenient in suite laundry room with additional storage space, underground garage parking included. Condo fees include; HEAT, AIR CONDITIONING AND WATER. Plenty of parking, fabulous amenities such as 2 party rooms, games room, library, gazebo, outside deck with loungers, guest suite, movie theater and GYM! Safe, secure building steps to Catalyst 157, Iron Horse Trails, shops, restaurants and pubs. Enjoy an easy walkable lifestyle in Midtown Waterloo! Book your private viewing today. (id:55093)
RE/MAX Twin City Realty Inc.
81 Deib Crescent
Markham, Ontario
Welcome to this meticulously maintained and fully renovated detached home in one of the area's most desirable, mature streets. This home has been thoughtfully updated from top to bottom, blending modern finishes with timeless style. The spacious and functional layout features a bright and inviting living space, a sleek renovated kitchen with high-end appliances, and updated bathrooms. Beautiful tile and hardwood flooring on the main and second level. Smooth ceilings and pot lights throughout. The Primary bedroom features a large W/I closet and ensuite bath with glass shower and oval soaker tub. Separate entrance to the large open basement with potential for a secondary suite. The Premium lot offers ample outdoor space, perfect for entertaining, relaxing, or gardening. Lots of money spent on the stamped concrete landscaping leading to the front entrance. Don't miss this rare opportunity to own a completely updated home in a well-established neighboorhood close to schools, parks, transit, and amenities. (id:55093)
RE/MAX Prime Properties - Unique Group
RE/MAX Prime Properties
817 - 210 Silver Star Boulevard
Toronto, Ontario
Excellent Industrial Property for Own Use or Investment in Scarborough, Large Rectangular Shape Showroom Area With Full Glass Windows and Door Store Front, 412 Sq Ft Open Mezzanine Providing Extra Storage Area, Drive in Access at Back, Access Door Tracks Are Raised Above Door Opening To Allow More Room to Operate Forklift. Easy access to Trunk Roads and Hwy 401. **Seller will rebuild a 2-pieces washroom at the original designated location** (id:55093)
Century 21 Leading Edge Realty Inc.
1052 Waters Edge Lane
Frontenac, Ontario
Build your dream retreat on the shores of Kennebec Lake! An exceptional opportunity awaits on the pristine shores of much sought-after Kennebec Lake, located in the heart of beautiful Central Frontenac, Ontario. This vacant waterfront lot offers the perfect opportunity to design and build your ideal cottage getaway or year-round home. Set against a backdrop of mature trees and unspoiled natural beauty, this property boasts direct access to over 15 km of clean, scenic waterways, renowned for excellent boating, fishing, and swimming. Spend your days exploring the lake, marvel at amazing sunsets and unwind by a crackling fire under star-filled skies. Whether you're imagining a cozy lakeside cabin, a family cottage, or a custom-built home, this lot provides a rare blend of privacy, tranquility, and recreational opportunity. Located within convenient driving distance to Sharbot Lake, Perth, and Kingston, yet worlds away from the hustle and bustle. (id:55093)
RE/MAX Hallmark First Group Realty Ltd.


