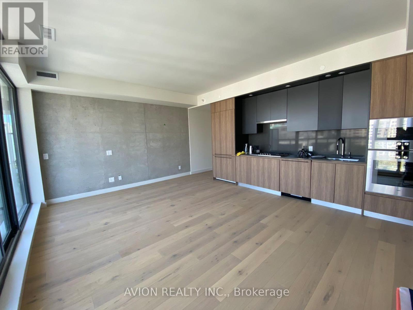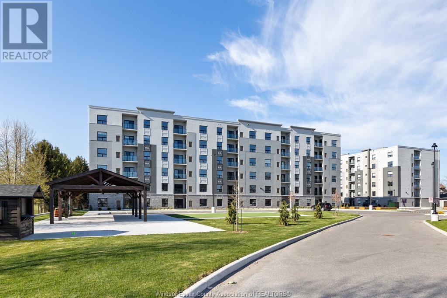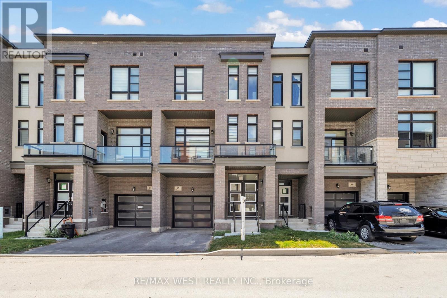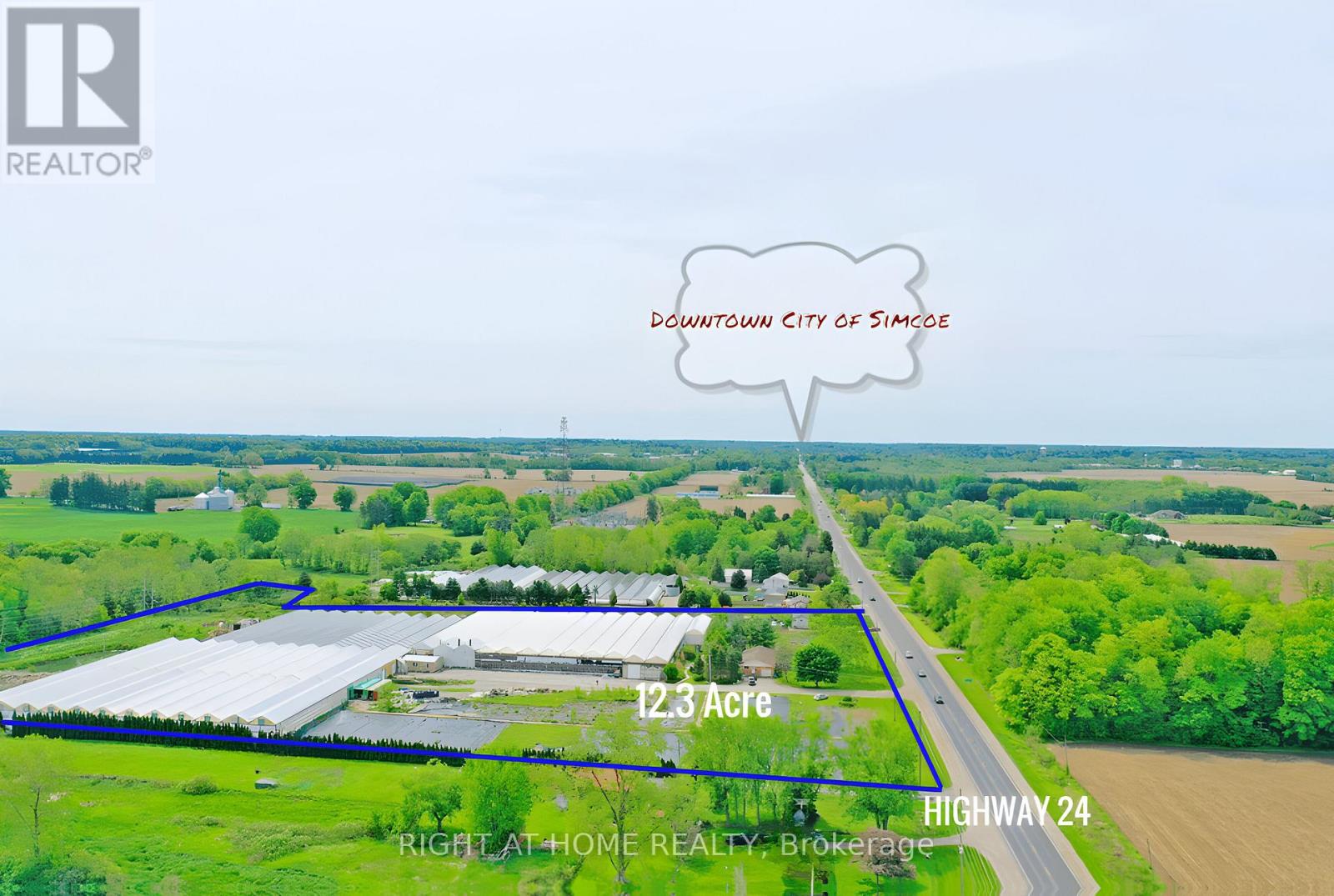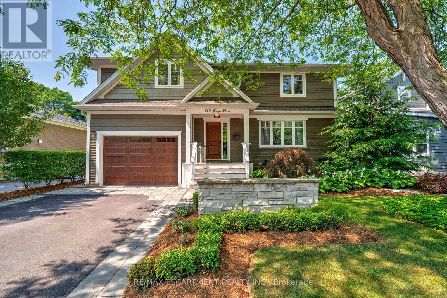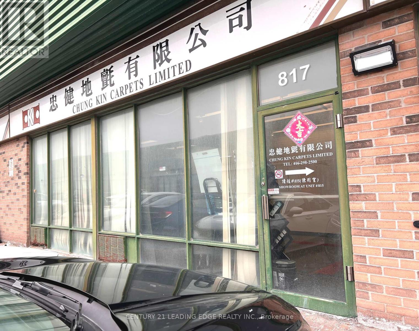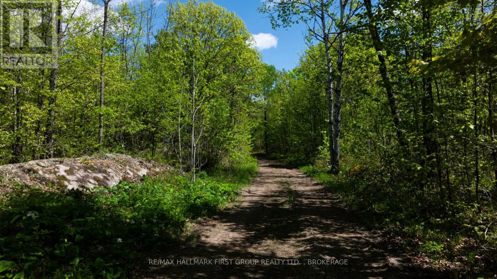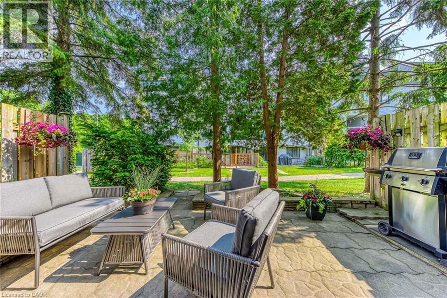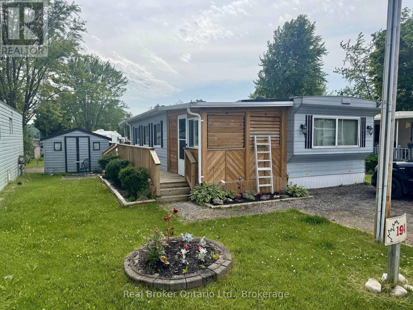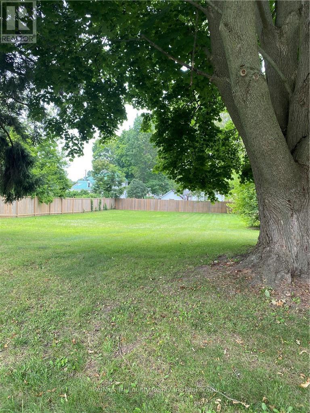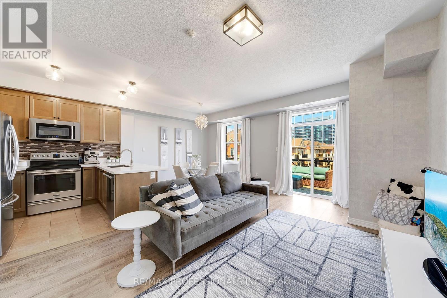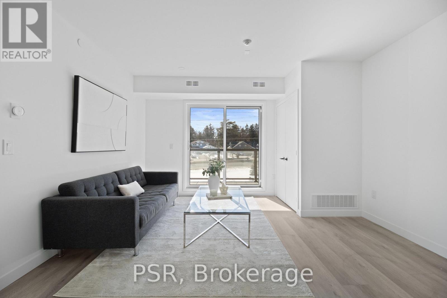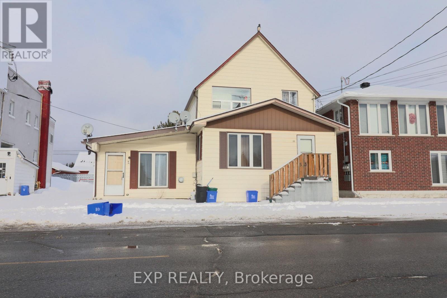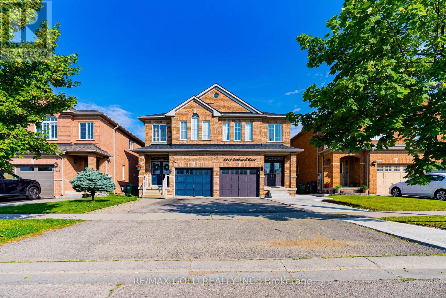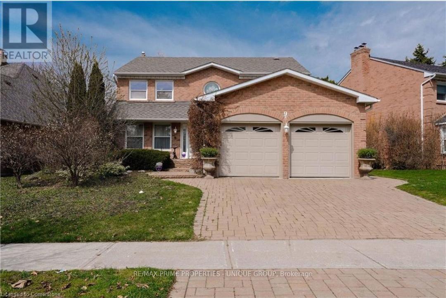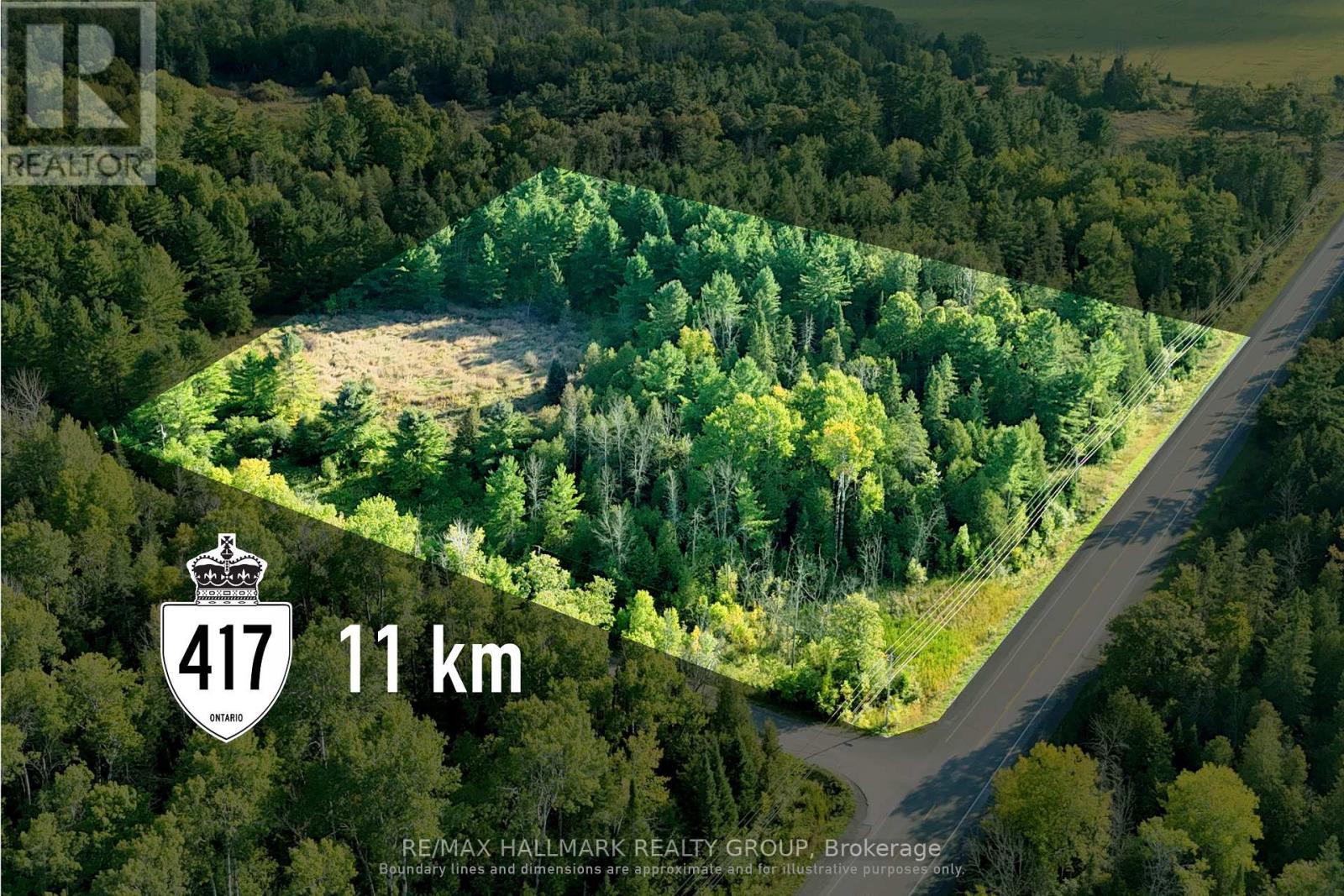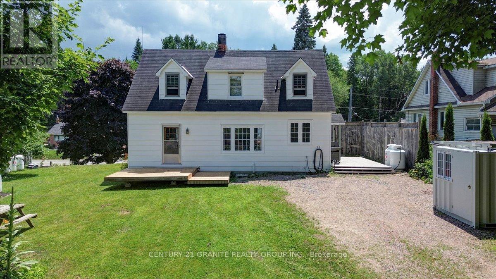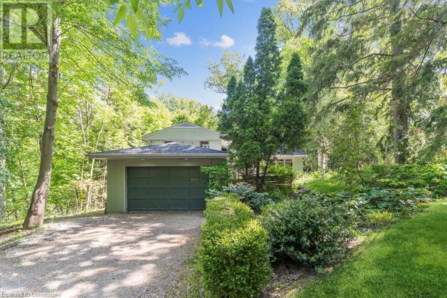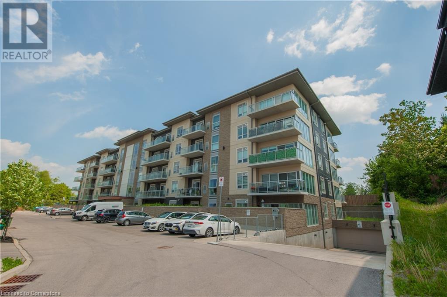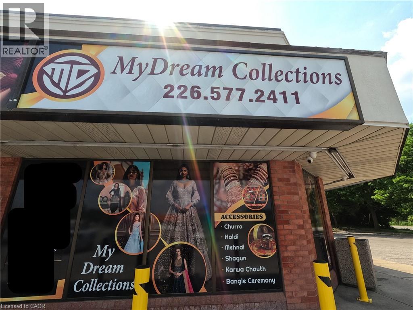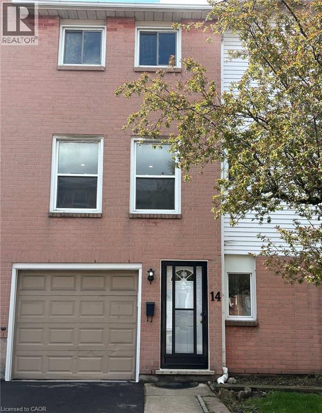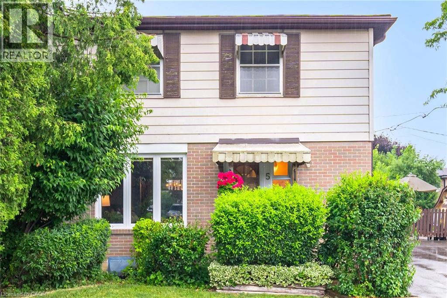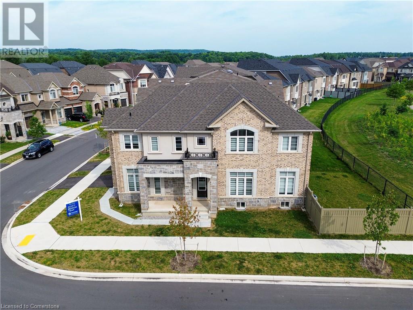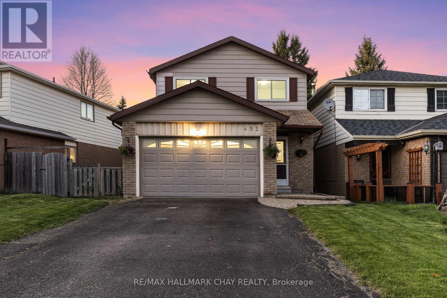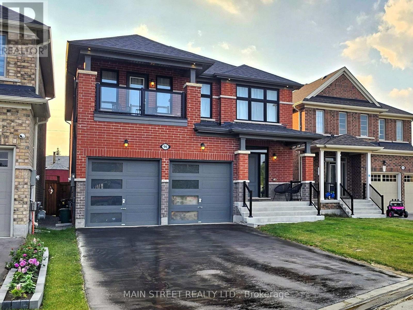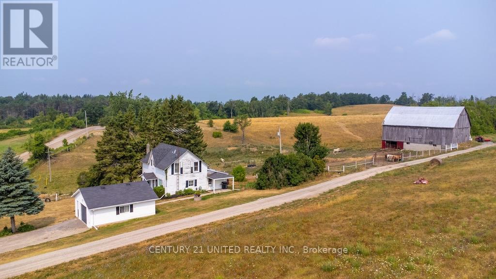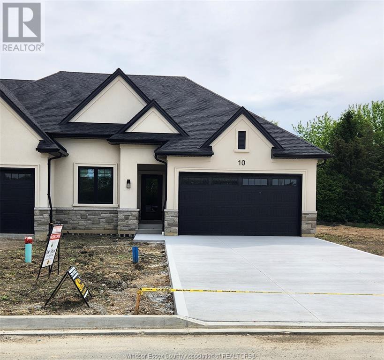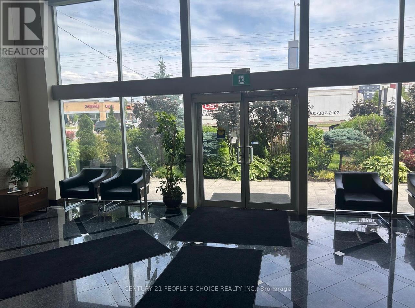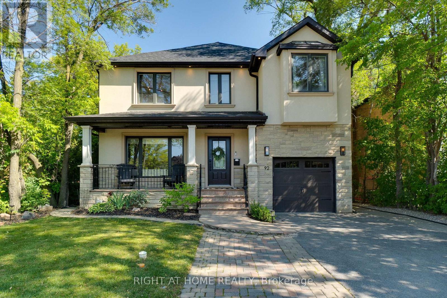717 - 29 Queens Quay E
Toronto, Ontario
"Pier 27" Luxury Condo On The Waterfront. Spacious Layout 1168 Sqft+135 Sqft Balcony W/2 Bedrms+Den, 2 Washrms; soring 10-foot Ceiling, Stunning Floor To Ceiling Windows invite spectacular Lake View, Open-concept kitchen equipped with premium Miele stainless steel appliances. Elegant engineered hardwood flooring throughout the suite. Enjoy The Resort Style Amenities; Short Walk To Sugar Beach, Esplanade Restaurant District, Toronto Island Recreation, Shopping, Bus And Street Cars, George Brown College, Gardiner Express, Train Station, Acc, Rogers Centre, Sony Centre, Path, Hotel & More...... Walk Score 98% *** easy showing*** (id:55093)
Nu Stream Realty (Toronto) Inc.
1205 - 81 Wellesley Street E
Toronto, Ontario
Female Only! This is ONE Master bedroom and private bathroom in a New Rare 1033 sqft 2B2B unit , Shared kitchen and living room. Located at the convenient Wellesley/Church area downtown Toronto. spacious and bright living room and kitchen . Master bedroom with ensuite bathroom and walk in closet .Unobstructed city view to the south north and west.Close to everything. New app with Gas Stove,A must see !!! (id:55093)
Avion Realty Inc.
Pt Lt 9 Con 1 Derby Pt 3 Highway 10
Georgian Bluffs, Ontario
2.1 ACRE COMMERCIAL LOT FRONTING ON HWY 10. The is one of 5 lots available in this commercial plaza in Rockford. Part of a completed commercial subdivision, road is in and assumed by the municipality. HI VISIBILITY AND DIRECT ACCESSS TO HWY 10. . Each lot is available alone or purchase the entire plaza. (id:55093)
Century 21 In-Studio Realty Inc.
Vantage Point Realty Ltd.
190 Main Street East Unit# 206
Kingsville, Ontario
Welcome to this brand new, luxury built condominium unit proudly developed by Valente Development, and priced to sell! This unit features two spacious bedrooms, primary bedroom with walk through closet, and large en-suite bath. Updated scratch resistant vinyl, and ceramic flooring throughout, bright kitchen with upgraded side pantry and soft-close cabinetry, spacious laundry room, and all appliances are included! This exceptionally well maintained building has on-site property management, parking included, garages available for purchase, party room, gardening beds, outdoor pavilion with bbq and euro-shed and entertainment space. The location of this property couldn't get any better, quieter, or safer! Steps from a medical centre, shopping, dining, parks, schools, wineries, and so much more! Convenient and luxurious, you don't want to miss this one! (id:55093)
Remo Valente Real Estate (1990) Limited
15 Quilico Road N
Vaughan, Ontario
A modern, three-story townhouse in Vaughan, built in 2024, offers approximately 1,900 sqft of bright, open living space featuring 4 bedrooms plus 1 bedroom in the finished basement, and 2.5 bathrooms. A welcoming front patio, and two balconies, one off the family area and another in the primary suite. The main and third floors boast 10ft ceilings, with an even taller 11ft ceiling on the second floor, creating an expansive, airy atmosphere. The open-concept layout includes a powder room on the main floor and a versatile bedroom, perfect for guests or a home office. Situated in Elder Mills/Kleinburg, the home offers seamless access to highways (407, 427), excellent schools, parks, transit, and major shopping hubs, combining stylish modern finishes with family-friendly suburban convenience. (id:55093)
RE/MAX West Realty Inc.
2492 Highway 24
Norfolk, Ontario
Discover 12.3 acres of flat land with approx. 560 ft of frontage on one of the busiest stretches of Highway 24, Simcoe, prime commercial corridor. Only 45 minutes from downtown, less than an hour to Hamilton, and two hours to Toronto, this location offers access to over 150 million consumers ideal for fresh produce distribution across North America. The property includes a 171,000 sq. ft. greenhouse facility (primarily poly with partial glass), featuring 1416 ft gutter heights, roof venting, and full shading. A solid red brick house is also on-site perfect for vegetable or flower production, a garden center, or convenient live/work use. Please note: the property requires some repair and renovation and will be sold as is. Invest today and benefit from strong land value growth and development potential in the years ahead. Vendor Take-Back Mortgage and Lease-to-Own options available. (id:55093)
Right At Home Realty
640 George Street
Burlington, Ontario
Some homes just have that certain something - the kind of curb appeal that makes you stop and stare. Welcome to Burlingtons desirable core, where this 4+1 bedroom, 3.5 bathroom home delivers space, function, and a backyard that feels like a private escape. Inside, hand-scraped hardwood floors lead you through sun-filled spaces, starting with a formal dining room perfect for gatherings. The well-appointed kitchen features quality cabinetry, granite counters, and an oversized island that anchors the home. It opens to a generous great room with a coffered ceiling, stone fireplace, and dual walk-outs to the backyard. A main floor bedroom or office, mudroom with laundry and garage access, and an a stylish powder room complete the main level. Upstairs, the primary suite features a walk-in closet and an ensuite with a soaker tub overlooking the yard and a glass shower, plus two additional bedrooms and a full bath. The finished lower level offers a spacious family room, additional seating area, the fifth bedroom, and a full bath. Step outside and it only gets better, an incredibly private, meticulously landscaped backyard with mature trees, lush gardens, dozens of flourishing hydrangea's, elegant stonework, and low-maintenance turf. The oversized porch with built in bbq area, in-ground pool (newer liner, pump, and cartridge filter), waterfall feature, and covered outdoor lounge with gas fireplace make it the perfect space to gather or unwind. A home that captures attention. Luxury Certified. (id:55093)
RE/MAX Escarpment Realty Inc.
79 Kenton Street
Mitchell, Ontario
Welcome to “The Witmer!” Available for immediate occupancy, these classic country semi detached homes offer style, versatility, capacity, and sit on a building lot more than 210’ deep. They offer 1926 square feet of finished space above grade and two stairwells to the basement, one directly from outside. The combination of 9’ main floor ceilings and large windows makes for a bright open space. A beautiful two-tone quality-built kitchen with center island and soft close mechanism sits adjacent to the dining room. The great room occupies the entire back width of the home with coffered ceiling details, and shiplap fireplace feature. LVP flooring spans the entire main level with quartz countertops throughout. The second level offers three spacious bedrooms, laundry, main bathroom with double vanity, and primary bedroom ensuite with double vanity and glass shower. ZONING PERMITS DUPLEXING and the basement design incorporates an efficiently placed mechanical room, bathroom and kitchen rough ins, taking into consideration the potential of a future apartment with a separate entry from the side of the unit (option for builder to complete basement – additional $60K to purchase price) The bonus is they come fully equipped with appliances; 4 STAINLESS STEEL KITCHEN APPLIANCES AND STACKABLE WASHER DRYER already installed. Surrounding the North Thames River, with a historic downtown, rich in heritage, architecture and amenities, and an 18 hole golf course. It’s no wonder so many families have chosen to live in Mitchell; make it your home! (id:55093)
RE/MAX Twin City Realty Inc.
539 Belmont Avenue W Unit# 208
Kitchener, Ontario
Choice Belmont Village condo EAST facing with beautiful windows throughout! Don't miss this 2 BEDROOM + DEN, 2 FULL BATHROOM & INSUITE LAUNDRY. CORNER SUITE featuring 9 foot ceilings throughout, granite countertops and laminate flooring. Lovely open concept chefs kitchen perfect entertaining! Lots of windows throughout for tonnes of natural light to come through! Large breakfast bar island, pantry, under cabinet lighting and designer backsplash. Living room area with custom builtins and fireplace. The optional den or formal dining room lends itself to a bright a cheery space. Enjoy walking out to your own large patio/balcony to BBQ for friends. Master bedroom features walk in closet, luxurious ensuite with double sinks and walk in shower. 2nd bedroom spacious with wall to wall closet. Convenient in suite laundry room with additional storage space, underground garage parking included. Condo fees include; HEAT, AIR CONDITIONING AND WATER. Plenty of parking, fabulous amenities such as 2 party rooms, games room, library, gazebo, outside deck with loungers, guest suite, movie theater and GYM! Safe, secure building steps to Catalyst 157, Iron Horse Trails, shops, restaurants and pubs. Enjoy an easy walkable lifestyle in Midtown Waterloo! Book your private viewing today. (id:55093)
RE/MAX Twin City Realty Inc.
81 Deib Crescent
Markham, Ontario
Welcome to this meticulously maintained and fully renovated detached home in one of the area's most desirable, mature streets. This home has been thoughtfully updated from top to bottom, blending modern finishes with timeless style. The spacious and functional layout features a bright and inviting living space, a sleek renovated kitchen with high-end appliances, and updated bathrooms. Beautiful tile and hardwood flooring on the main and second level. Smooth ceilings and pot lights throughout. The Primary bedroom features a large W/I closet and ensuite bath with glass shower and oval soaker tub. Separate entrance to the large open basement with potential for a secondary suite. The Premium lot offers ample outdoor space, perfect for entertaining, relaxing, or gardening. Lots of money spent on the stamped concrete landscaping leading to the front entrance. Don't miss this rare opportunity to own a completely updated home in a well-established neighboorhood close to schools, parks, transit, and amenities. (id:55093)
RE/MAX Prime Properties - Unique Group
RE/MAX Prime Properties
817 - 210 Silver Star Boulevard
Toronto, Ontario
Excellent Industrial Property for Own Use or Investment in Scarborough, Large Rectangular Shape Showroom Area With Full Glass Windows and Door Store Front, 412 Sq Ft Open Mezzanine Providing Extra Storage Area, Drive in Access at Back, Access Door Tracks Are Raised Above Door Opening To Allow More Room to Operate Forklift. Easy access to Trunk Roads and Hwy 401. **Seller will rebuild a 2-pieces washroom at the original designated location** (id:55093)
Century 21 Leading Edge Realty Inc.
1052 Waters Edge Lane
Frontenac, Ontario
Build your dream retreat on the shores of Kennebec Lake! An exceptional opportunity awaits on the pristine shores of much sought-after Kennebec Lake, located in the heart of beautiful Central Frontenac, Ontario. This vacant waterfront lot offers the perfect opportunity to design and build your ideal cottage getaway or year-round home. Set against a backdrop of mature trees and unspoiled natural beauty, this property boasts direct access to over 15 km of clean, scenic waterways, renowned for excellent boating, fishing, and swimming. Spend your days exploring the lake, marvel at amazing sunsets and unwind by a crackling fire under star-filled skies. Whether you're imagining a cozy lakeside cabin, a family cottage, or a custom-built home, this lot provides a rare blend of privacy, tranquility, and recreational opportunity. Located within convenient driving distance to Sharbot Lake, Perth, and Kingston, yet worlds away from the hustle and bustle. (id:55093)
RE/MAX Hallmark First Group Realty Ltd.
1058 Falgarwood Drive Unit# 133
Oakville, Ontario
Welcome to 1058 Falgarwood Dr, Suite 133 - an exceptional 3-bedroom townhome in the heart of Oakville, offering over 1,200 sq ft of bright, comfortable living space. This beautifully maintained home is freshly painted and filled with natural light, creating a warm and inviting atmosphere for you and your family. Enjoy the best of indoor and outdoor living with a charming balcony and a large, private ground-floor terrace surrounded by mature trees - your own serene oasis for relaxing or entertaining. This spacious terrace is perfect for hosting BBQ gatherings with friends and family, making every day feel like a celebration! Located in a sought-after neighborhood known for top-rated schools, this home is ideal for families and professionals. Commuting is effortless with Oakville GO just a 7-minute drive (3 km) away, and easy access to the 403 and QEW highways nearby. Sheridan College is right next door, making this location perfect for students or staff. For shopping and dining, Oakville Place is less than 2 km away, offering everything you need just minutes from your door. Whether you're running errands or enjoying a day out, convenience is at your fingertips. This well-maintained townhome combines comfort, location, and lifestyle, making it a rare find! Don't miss your chance to call this exceptional property home. Book your private showing today and experience all that 1058 Falgarwood Dr Suite 133 has to offer! (id:55093)
Right At Home Realty Brokerage
255 Keats Way Unit# 607
Waterloo, Ontario
Thinking about simplifying your lifestyle without compromising on space or comfort? This spacious two-bedroom + den, two-bathroom condo is the perfect solution for downsizers seeking convenience, low-maintenance living, and a central location — and it’s just as ideal for students or investors looking for a smart, long-term opportunity. Located in a well-managed building near the University of Waterloo and Wilfrid Laurier University, this unit offers more than just proximity to campus—it provides a peaceful, turnkey home with everything you need close by. Enjoy the freedom of condo living with no upkeep hassles, while still having room to host guests, set up a home office, or relax in comfort. The bright, open-concept living and dining area is ideal for entertaining or unwinding after a busy day, and the modern kitchen includes ample counter space and updated appliances—perfect for easy meal prep. Two generously sized bedrooms plus a den offer flexible living arrangements for students sharing space, working from home, or accommodating overnight guests. Downsizers will appreciate the accessible layout, secure building, and walkable neighbourhood, while students and young professionals will love being steps from public transit, cafes, restaurants, and shopping. Whether you’re ready to downsize in comfort or invest in a well-located, move-in-ready property, this condo checks all the boxes. Book your private showing today and see how this versatile space fits your lifestyle or portfolio. (id:55093)
Royal LePage Wolle Realty
194 - 580 Beaver Creek Road
Waterloo, Ontario
We are thrilled to present you with this incredible opportunity - A sought-after 2-bedroom trailer available for sale at the highly coveted Green Acre Park in Waterloo! With a true cottage feel, close to all the modern amenities. This 2 bedroom, 1 bathroom home offers 810 sq ft of living space. As you enter the front door you will be greeted with a practical enclosed front porch area, leading into a great office or craft area and a living room perfect for watching your favourite shows or reading a good book. The open-concept kitchen and dining room make for the perfect gathering spot to entertain friends and family! You will love the large windows throughout, allowing a ton of natural light into the home. Featuring 2 bedrooms with large closets and a four-piece bathroom. Enjoy those summer nights on your rear-covered deck, great for BBQs and cold drinks. A large shed is included, and it is an excellent space for storing your toys and tools. Adjacent to Laurel Creek Conservation Area and minutes to the village of St. Jacobs, the Farmers Market, groceries, universities and more! Take pride of ownership at Green Acre Park, this is a very clean and quiet recreational park. Enjoy the great outdoors for 10 months of the year and never worry about winters again. With the park being closed January and February, simply lock up and visit family & friends or head south for the winter, with peace of mind. Park amenities include a catch-and-release fishing pond, outdoor pool, hot tubs, mini golf, badminton & pickleball courts, playgrounds and more! This is your chance to get into the market and own a great 10 month trailer in Waterloo! Book your private showing today!! (id:55093)
Real Broker Ontario Ltd.
48 Milton Street
Bayham, Ontario
JUST WHAT YOU HAVE BEEN LOOKING FOR....A REASONABLY PRICED LOT IN A GOOD AREA AND JUST A QUICK WALK TO BEACH OR DOWNTOWN AREA. Lot is newly severed so taxes have not been assessed yet. Fence belongs to Seller. QUIET DEAD END STREET. MATURE TREES. MAKE IT YOUR NEW DESTINATION FOR THAT QUICK GETAWAY. ZONING ALLOWS FOR SINGLE FAMILY OR DUPLEX. MUNICIPALITY HAS INDICATED THAT WATER AND SEWER CHARGES WILL BE $16,333.88. (id:55093)
RE/MAX Tri-County Realty Inc Brokerage
22 Fernwood Terrace
Welland, Ontario
Sprawling 2 storey home located on quiet cul-de-sac in family friendly neighborhood. The welcoming foyer is flanked by a formal living room and a formal dining room. The kitchen is situated at the back of the home over looking the huge back yard. Adjacent the kitchen is a family room and 2 pce bathroom. This functional floor plan is ideal for families and entertaining. The upper level offers 4 generously sized bedrooms and 2 bathrooms. Separate entrance to the lower level. Steps to Niagara College and shopping. (id:55093)
Pottruff & Oliver Realty Inc.
301 - 2339 Sawgrass Drive
Oakville, Ontario
Welcome to 2339 Sawgrass Dr #301, a rare opportunity to own a spacious 1-bedroom condo in Oakvilles vibrant Uptown Core with 2 parking spots! This beautifully updated suite offers exceptional value without compromise. Enjoy a beautiful renovated kitchen (2024) featuring full-sized stainless steel appliances, quartz countertops, modern cabinetry, a large undermount sink, and sleek new faucet. The bright, carpet-free layout flows effortlessly into a generous open-concept living and dining space which is ideal for entertaining and functional everyday living. Enjoy your large balcony with stunning, unobstructed top floor views. Youll love the ample storage throughout, low maintenance fees, and unbeatable convenience. Located just steps from Walmart, cafes, restaurants, and everyday essentials, and perfectly positioned near major highways (403, 407, QEW), transit, parks, and schools. This is a condo where you dont have to settle style, space, and practicality all come together here. (id:55093)
RE/MAX Professionals Inc.
204 - 61 Orchard Park Drive
Toronto, Ontario
Be the very first to call this brand-new stunner home! This never-lived-in residence blends modern luxury with thoughtful design, offering a fresh, pristine living experience in one of Toronto's fastest-growing neighbourhoods. From the moment you step inside, you're greeted with soaring ceilings, massive windows that pour in natural light, and stylish premium flooring throughout. The open-concept layout is perfect for entertaining or unwinding in style. At the heart of the home is a sleek, designer kitchen with top-tier appliances, stone countertops, and custom cabinetry, a true showstopper for anyone who loves to cook or host. No renos, no waiting, no compromises. Every inch of this home is finished to perfection, just move in and enjoy! Situated in the vibrant West Hill community, you're steps to TTC, GO Train, and the upcoming LRT, making your commute a breeze. Quick access to the 401, DVP, downtown Toronto, top schools, parks, and shopping means everything you need is within easy reach. Whether you're looking for stylish everyday living or a high-demand rental in a rapidly developing area, this place checks every box. Don't miss your chance to live in something truly fresh and fabulous - book your tour today! (id:55093)
Psr
53 Main Street E
Greater Sudbury, Ontario
Attention investors! Discover this cash-flowing triplex offering a standout opportunity with $47,522 in annual income and a solid net operating income of $32,743. Featuring two 2-bedroom units and one 1-bedroom unit, the property is separately metered for hydro, with two of the three tenants paying their own utilities. Recent upgrades include all-new windows, an efficient natural gas furnace, and a 2019 roof replacement on most sections of the property (with just one section remaining). Financials are available upon request. Unit 3 is currently tenanted but offers excellent value-add potential with some updates needed, giving investors the chance to increase returns even further. Located in a quiet town just a short drive from Sudbury, this triplex offers convenient access to schools, parks, shopping, and public transit. A rare chance to secure a cash-flowing asset in a desirable location - don't miss out! (id:55093)
Exp Realty
3218 Camberwell Drive
Mississauga, Ontario
Experience elevated living in this beautifully crafted GreenPark-built home, where exceptional design meets everyday comfort in a spacious, trendy open-concept layout. Attractive kitchen with enough storage space, Hardwood floor through the house, new stairs, well updated washroom. Backyard is neat and clean to enjoy the sunny weather. Skip the long builder wait and step into a move-in-ready residence that exudes style and functionality from the moment you arrive. The striking exterior features professionally finished interlocking walkways and a charming front porch, creating a warm and welcoming curb appeal. Inside, you'll find a bright and airy main level enhanced by tasteful designer décor, modern finishes, and a seamless flow between the living, dining, and kitchen areas-perfect for both relaxed family living and effortless entertaining. Every corner of this home reflects quality craftsmanship and thoughtful upgrades, offering a space that is both visually impressive and functionally smart. Whether you're a first-time buyer or looking to upgrade to a more refined lifestyle, this turnkey property delivers unmatched value, comfort, and sophistication-making it a must-see you can show and sell with confidence!!!| (id:55093)
RE/MAX Gold Realty Inc.
9 Longwater Chase
Markham, Ontario
Set on one of Unionville's most distinguished streets, 9 Longwater Chase offers a rare opportunity to own a home where historic charm and modern luxury co-exist in perfect harmony.Gracefully positioned in the exclusive Bridle Trail enclave, a neighbourhood inspired by the beauty of Unionville's storied past this distinguished residence welcomes you with timeless curb appeal, sun-drenched living spaces, and renovated gourmet kitchen. Large formal rooms are perfect for entertaining and extended families. Four large bedrooms, a basement awaiting your creativity and fabulous wide lot. Beyond your doorstep, Unionville's beloved Main Street with its cobblestone charm, boutique shops, fine dining, and art galleries is minutes away. Modern amenities are close by, with Downtown Markham five minutes away. Leading schools, parks, and commuter routes are just minutes from home.A rare offering for the discerning buyer who demands excellence, heritage, and lifestyle in equal measure. ** Property is Feng Shui Certified by Master Paul Ng.** *Home on High Life Cycle for Wealth, plus good energy for Health, Learning and Relations. *Incoming street brings in money energy and does not directly confront Main Entrance, Hence O.K.* (id:55093)
RE/MAX Prime Properties - Unique Group
RE/MAX Prime Properties
206135 Sykes Street N
Meaford, Ontario
Welcome to this beautifully updated and meticulously maintained 3+1 bedroom, 2-bathroom home situated on a rare and expansive double lot in the heart of Meaford. Thoughtfully designed for both comfort and functionality, this home features a spacious open-concept layout with a warm and inviting living area, a bright dining space, and a stunning chefs kitchen complete with modern finishes perfect for everyday living and entertaining.The home boasts three generously sized bedrooms on the main level, plus an additional "bunk" bedroom on the lower level and plenty of recreation space, ideal for guests, a home office, or a growing family. Two stylishly renovated bathrooms offer both luxury and practicality. Every corner of this home exudes quality and care, from the tasteful finishes to the seamless flow throughout. Outside, the oversized lot provides endless possibilities with ample room to relax, entertain, garden, or potentially expand. Enjoy all four seasons in this incredible location, just minutes to Blue Mountain, Collingwood, Georgian Bays beautiful beaches, scenic trails, and local orchards. Whether it's skiing in winter, swimming and boating in summer, or hiking and exploring in spring and fall, this location offers year-round lifestyle appeal. Perfect as a full-time residence, weekend retreat, or long-term investment, this home is close to schools, parks, shops, restaurants, and essential amenities. A rare opportunity to own a move-in-ready home with future potential in one of Southern Ontarios most sought-after recreational regions. Garage can easily be added to the home or as an additional structure. The property has established a strong presence for short term rentals, consistently attracting guests and achieving high occupancy rates making it a fantastic investment opportunity. (id:55093)
RE/MAX All-Stars Realty Inc.
000 Dickie Lake Road
Lake Of Bays, Ontario
This beautiful 7-acre lot offers the perfect setting for your future home or cottage, combining natural beauty, privacy, and convenience. A driveway leads into a large open clearing surrounded by mature hardwood bush, with lovely natural smooth stone landscaping throughout. Whether you're planning to build now or in the future, the land is ready for you to make it your own. Just a short walk brings you to public access on Dickie Lake ideal for swimming, paddling, or casting a line on a peaceful afternoon. The property has easy year-round access and is only minutes from Baysville, a warm and welcoming community known for its active lifestyle. Baysville is a great fit for semi-retired individuals or anyone seeking a slower pace with plenty to do. The village features a strong community group, an excellent library, curling club, arena, and so much more. Enjoy all four seasons in this popular recreational area, with snowmobiling and skiing in the winter, hiking and boating in the summer, and fall colours that rival anywhere in Ontario. Plus, you're only a short drive to Bracebridge, Huntsville, and the scenic trails and wilderness of Algonquin Park. This is a rare opportunity to enjoy the best of Muskoka living, surrounded by nature and community. (id:55093)
Royal LePage Lakes Of Muskoka Realty
0 (A) Homesteaders Road
Ottawa, Ontario
Located on Homesteaders Rd, this 5-acre flat and wooded lot offers a rare opportunity to create a private, custom home in a quiet rural setting just 30 minutes from Kanata. The natural landscape provides both privacy and flexibility for site planning, with mature trees and level ground ideal for a future build. Enjoy nearby access to the Ottawa River, Fitzroy Provincial Park, local trails, and community amenities all just 5 minutes away while still staying connected to urban conveniences. Whether you're looking to build a year-round residence or a quiet country home, this property offers the space, setting, and location to bring your plans to life. (id:55093)
RE/MAX Hallmark Realty Group
124 Greensboro Drive
Scugog, Ontario
A rare Blackstock property priced to sell. Fully renovated & upgraded with 3 bedroom, 3 baths & room for an additional 4th bedroom. Enjoy it for yourself or rent part of it with a lower level separate access 1 bedroom complete with kitchen, bath and living area. This 2 Kitchen property is perfect for the growing family or someone ready to retire and live in the quietest neighbourhood with good people all around. There are many ways to enjoy this .45 acre property- just shy of 1/2 acre backing onto a beautiful farmers field and open pasture. No neighbours in the back and from side to side the space is perfect between great neighbours. Outdoor living complete with fire- pit, hot tub & a covered screened-in deck all backing onto a beautiful open field. A heated garage complete with a newly paved driveway that fit 6 trucks or 9 cars. A gated driveway that stores a RV or a boat or a private secure area for convenience. A wood storing-shed & compost bins custom made to add a rural flare. All new kitchen 2025, roof 2019, driveway 2024, fire-pit 2024, shed & compost 2024, heated garage & private office & storage 2024. All new paint, new sliding door & basement enlarged window 2024. There is not much else to do in this property making it a turn-key investment! A must see! * Septic tank inspection upon request with resent upgrades to new buyers peace of mind. The hot tub is in perfect working order that faces the sunsets and open pasture. Great school district with famers and fresh products from local distributors close by. Community centre with skating, curling and other fun things to do just a walk away not to mention the annual Blackstock fair and the Demolition Derby races. A great community & place to call home. Garage has automatic door opener included. (id:55093)
RE/MAX Hallmark Chay Realty
6 Keppel Circle
Brampton, Ontario
Welcome to this beautifully maintained 2-storey townhouse built by Mattamy Homes, offering comfort, convenience, and style. This spacious home features 3 bedrooms, 2 full bathrooms, and a main floor powder room perfect for families or professionals. Enjoy the ease of no carpet throughout the home, a dedicated second-floor laundry room, and the added convenience of central vacuum. The open-concept layout provides a warm and inviting living space, while the good-sized backyard is ideal for family time or outdoor entertaining. Includes 2 parking spots and is ideally located close to bus transit, Mount Pleasant GO Station, schools, parks, and all essential amenities. Tenant responsible for 100% of utilities. Please note: Photos were taken when unit was vacant. (id:55093)
RE/MAX President Realty
18 Highschool Lane
Bancroft, Ontario
Great Family Potential in the Heart of Bancroft This spacious home is ideally located just steps from the high school and within walking distance to all of Bancroft's amenities a great opportunity for families, first-time buyers, or anyone looking for in-town living. The main floor offers a bright, country-style kitchen with ample cupboard and counter space, a large primary bedroom, a renovated 4-piece bathroom with laundry, and a light-filled living room. Upstairs features two generous bedrooms, a second updated 4-piece bathroom, and a versatile bonus room perfect as a home office, den, or extra sleeping area. The basement offers walk-up access to the main street and provides excellent storage with the potential for further use. Recent updates include a new propane furnace and renovated bathrooms. The attached garage is currently used as storage but could easily be converted back. Additional features: full cell service, high-speed internet, and municipal garbage/recycling pickup. With a great layout and central location, this home is ready for your personal touch. (id:55093)
Century 21 Granite Realty Group Inc.
610 - 31 Bales Avenue
Toronto, Ontario
Discover this newly renovated, move-in ready corner unit in the prime Sheppard-Yonge location, offering a bright and peaceful living experience. Renovated in 2022, this stunning suite features new flooring, kitchen appliances, washer and dryer, balcony flooring, light fixtures, and fresh paint, complemented by an independent HVAC system installed in 2020 for personalized comfort. Enjoy the convenience of one free parking spot, an extra large corner locker room, and bedrooms with ceiling lights. The unit comes with all window coverings and a balcony upgraded with stylish wooden and grass deck tiles. Residents benefit from exceptional building amenities, including a 24/7 concierge, BlueBox package service, indoor swimming pool, party room, gym, yoga room, pool table, guest suites, and visitor parking. Perfectly situated, this home is just a minute walk to Sheppard-Yonge TTC station. Walking distance to Whole Foods, Longos, LCBO, Food Basics, Sheppard Centre, Empress Walk, Cineplex, North York Public Library, Douglas Snow Aquatic Centre, Mel Lastman Square, and many diverse restaurants. Very well-managed building with majority owner occupancy - a true gem in the heart of North York. If you're searching for a 2-bedroom, 1-bath home, in the heart of it all - then this unit checks all the boxes for your ideal home! (id:55093)
RE/MAX Hallmark Realty Ltd.
757 Meadow Wood Road
Mississauga, Ontario
Nestled among mature trees in Mississauga’s highly sought-after Rattray Marsh neighbourhood, 757 Meadow Wood Rd sits on a generous 102 x 146 ft lot. This well-maintained 2+1 bedroom side-split offers the flexibility to enjoy as-is or renovate into the home of your dreams. Step inside to find a spacious main floor with abundant natural light and large windows throughout. The living room features heated tile flooring and a cozy gas fireplace, while the separate family room offers a second gas fireplace and serene views, making it an ideal spot to relax and unwind. The large primary bedroom is complemented by an updated main bathroom, and the home’s layout provides endless potential for customization. Surrounded by lush greenery on all sides, the property offers complete privacy and the feeling of a tranquil retreat. Ideally situated in a top-rated school district, this home is just steps from the lake and the renowned Rattray Marsh waterfront trails. You're also only minutes from Lakeshore Road, where you'll find charming restaurants, cafés, and boutique shopping. With the Clarkson GO Station just a 5-minute drive away, commuting throughout the GTA is quick and convenient. Don't miss this exceptional chance to own a private, picturesque property in one of South Mississauga’s most coveted communities. (id:55093)
RE/MAX Escarpment Realty Inc.
16 Markle Crescent Unit# 209
Ancaster, Ontario
Beautifully maintained Ancaster 2 bedroom, 2 bathroom corner condo unit , this 2nd floor unit offering 861 sqft of bright, open living spaces plus an additional 108 sqft balcony with serene park and green space views. This modern condo unit features: 9 ft ceilings, vinyl floors throughout, southeast expose with floor- to - ceiling living room windows, Pot lights. Modern kitchen with quartz counters, eat- in island , and stainless steel appliances. Primary bedroom with ensuite ( 3 PC with Standing Shower) , Second bedroom with double wide closet, primary bathroom (4 PC). In-suite laundry with full- size washer/ dryer.Additional one underground parking and one full size locker included. Enjoy quiet condo living with excellent amenities: gym, party room with full kitchen, large patio with BBQs, bike storage, and plenty of visitor parking. Steps to shopping, dining, parks, short drive to trails, schools, golf, and highway access. (id:55093)
RE/MAX Escarpment Realty Inc.
769 Southdale Road E Unit# 3
London, Ontario
Looking to quit your 9-5 job and becoming a own boss? Turnkey garments business for sale in a prime location and heavy foot traffic with high profit margins. This is a perfect opportunity for an owner-operator or investor looking to step into a profitable business with growth potential. Favorable lease terms and owner support during the transition make this a smooth and smart investment. (id:55093)
Homelife Miracle Realty Ltd
55 Hanover Place
Hamilton, Ontario
This impeccably updated and meticulously maintained raised bungalow is a rare gem backing onto a lush ravine. Showcasing strong curb appeal with its manicured landscaping, inviting front entrance, and tasteful exterior finishes, this home makes a lasting first impression. Inside, you'll find 3 spacious bedrooms, gleaming hardwood floors, and a chef-inspired kitchen featuring sleek built-in appliances and modern finishes. The cozy family room is anchored by a charming fireplace, creating a warm and welcoming space. The fully finished lower level offers a stylish game room with a pool table and a bright walkout to a resort-style backyard—complete with a stunning in-ground pool, cement patio, am direct access via basement steps. Enjoy peace of mind knowing all major mechanicals have been thoughtfully updated, allowing you to move in and enjoy your private oasis with confidence. (id:55093)
Royal LePage Signature Realty
1255 Upper Gage Avenue Unit# 14
Hamilton, Ontario
The Property: Price Is Right For This Renovated Out Of A Designer's Magazine Home!! The Whole House Is Freshly Painted With Neutral Colour. On The Main Floor There Is Brand New Entrance Door, Brand New Storm Door, Brand New Waterproof Vinyl Flooring, Renovated Washroom With Brand New Vanity, The Recreational Room On This Floor Can Be Used As A Fourth Bedroom With An Easy Access From The Garage The Sliding Door of the Recreational Room Opens In Private, Secure And Fully Fenced Backyard. The Renovated Wood Stairs Leads To The Second Floor Of Brand New Kitchen W/T Stainless Steel Appliances, Granite Counter Top and Matching Backsplash. The Decent Size Dining Area Has A Modern Chandelier. Brand New Floor In The Living Room With New Pot Lights and Accent Lights Designated Space and Storage For The TV And Accessories. The Stairs From Second Floor Leads to A Sky Light And Three Decent Size Bedrooms All With Large Closets And Windows, A Completely Renovated Washroom With Brand New Ceramic Floor, Ceramic Backsplash, Brand New Vanity, Brand New Mirror And An Elegant Brand New Shower Head. Windows And Sliding Door Were Done in 2014 and Roof Was Done In 2020. Storage Shelves In The Garage. The Seller Will Leave the Portable A/C For The Buyer. Location: Very Clean And Quite Neighbourhood Situated on the Hamilton Mountain, offering a blend of comfort, convenience, and potential. Positioned in a handy location, this property provides quick access to the LINC and public transit, making commutes a breeze, and it's surrounded by a range of amenities including shopping centres, schools & parks. Relatively Lower In Property Taxes as Compared to Other Condo Townhouses In The Area (id:55093)
Homelife Miracle Realty Ltd
5 Danesbury Crescent
Brampton, Ontario
Welcome to 5 Danesbury Cres located in South Bramalea and minutes to GO train Station at Bramalea & Steeles for those who commute. Covered front porch, replaced front doors, engineered hardwood floors throughout main & 2nd floors. The large living room is combined with the dining room so gives you lots of space for a large family or to entertain. The Kitchen is eat-in, bright & has a side entrance to the patio & backyard. Over 1450 SQ FT on main floor & upper floor, this semi-detached home was a 4 bedroom converted to a 3 so now you get a huge primary bedroom with a walk in closet & a regular closet too. The bedrooms are a good size & the main bathroom was renovated by bath fitters plus 2 pce also renovated. Basement has a dry bar area & good size rec room with brick wall with mantle & a wood burning fireplace with doors. TWO storage areas plus utility room for furnace & laundry. This neighborhood has lots to offer: a park with bike trails all the way to Professor's Lake, Earnscliffe Rec Centre, Schools are within walking distance and so is shopping. Inclusions: Driveway paved 2 yrs ago, portable dishwasher, all light fixtures, all curtain rods, drapery & blinds. (except 2nd bedroom belong to stager) Garden shed, most windows replaced (except basement & 2 upper front), series 800 doors, roof, shingles-8 yrs , Furnace 2011, C/Air (serviced yearly), Breaker Panel Box (3 years) Eaves 201 (id:55093)
RE/MAX Realty Services Inc M
3131 Goodyear Road
Burlington, Ontario
Incredible Value in Prime Alton Village Located on a premium corner lot that backs directly onto a child and dog friendly park, this spacious 4-bedroom two-storey home offers outstanding value in one of Burlington's most desirable neighbourhoods. A bright and cheerful great room creates the perfect hub for everyday living and entertaining - a warm, family-friendly space you'll love spending time in. The main floor also features an inviting office or library, ideal for working or studying from home. Light, neutral finishes throughout create a bright, timeless interior that's easy to make your own. Upstairs, you'll find a thoughtfully designed layout with a convenient second-floor laundry area, a spacious primary bedroom with its own ensuite, plus three additional generously sized bedrooms and a second full bathroom perfect for family living. The fully finished basement includes a full bathroom, adding flexible living space for guests, recreation, or extended family. With its unbeatable location, functional layout, and stylish touches, this home is a rare opportunity in Alton Village and the one of the best values currently on the market. (id:55093)
Real Broker Ontario Ltd.
2597 George Johnston Road
Springwater, Ontario
Top 5 Reasons You Will Love This Home: 1) Tucked away on a rare 0.8-acre lot, this property feels like your own private retreat, bordered by a charming trout creek and surrounded by mature trees that bring natural beauty and quiet privacy to everyday life 2) Step inside to find generous square footage and spacious principal rooms, including a welcoming lower level family room; imagine the possibilities to transform the kitchen by opening it up to create a modern, open-concept space perfect for gathering and entertaining 3) Adventure is always close at hand with Snow Valley Ski Resort just two minutes away and the scenic 9 Mile Portage Trail nearby, offering a lifestyle that's rich in year-round outdoor recreation, from skiing to hiking and more 4) Enjoy the best of both worlds, peaceful country living only seven minutes from Barrie's shops, schools, and commuter routes, making it easy to balance quiet evenings at home with quick trips to the city 5) Practical features like a long concrete driveway and oversized double garage offer ample parking and storage, while the homes solid layout and curb appeal make it an inviting canvas for updates and a smart investment in long-term value. 2,116 above grade sq.ft. plus an unfinished basement. *Please note some images have been virtually staged to show the potential of the home. (id:55093)
Faris Team Real Estate Brokerage
132 Warner Lane
Brantford, Ontario
Gorgeous 4 bedroom, 3 bathroom detached home in family friendly neighborhood! Boasting an open concept layout, main floor den/office, great size dining room, large great room and eat-in kitchen with stainless steel appliances, island, walk-out to deck. Spacious primary bedroom with his & hers closets & 5 piece ensuite. Three other great size bedrooms. Second floor laundry room with front load washer and dryer Laminate throughout. Main floor powder room. Two car garage with parking for an additional two cars in the driveway. Great size yard with deck & pergola. Great family home in fantastic location!! Close to all amenities! (id:55093)
Royal LePage Signature Realty
492 Britannia Avenue
Bradford West Gwillimbury, Ontario
Charming Detached 4-Bed Family Home with Private Backyard and Walk-Out Apartment!** Welcome to your dream home! This stunning detached 4-bedroom residence offers the perfect blend of comfort and versatility, ideal for families or savvy investors. Step inside to discover a bright, airy living space, featuring a well appointed layout that seamlessly connects the living room, dining area, and modern custom renovated kitchen complete with stainless steel appliances and ample storage. Retreat to your spacious master suite with ensuite bath and walk in closet, complemented by three additional generously-sized bedrooms, perfect for kids, guests, or a home office. Rounding out this level is the main 4pc washroom with spectacular skylight - flooding in natural light to the entire room - very unique! But the true gem of this property is the private backyard oasis, oversized walkout deck from the kitchen, perfect for entertaining and enjoying summer barbecues. The walk-out 1-bedroom apartment provides an excellent opportunity for rental income, in-law suite, or guest accommodation, complete with its own kitchen, 3pc bathroom, spacious living room and separate entrance. Additional highlights include a two-car garage, brand new hardwood flooring, and a prime location close to parks, schools, commuter routes and shopping. Don't miss out on this rare opportunity schedule your private tour today and experience the perfect blend of family living and investment potential! * Walkable to Go Station, (Future) Bradford Bi-Pass, Lions Park & Splash Pad, Groceries Renos in Last 5 Years - Custom Kitchen, Hardwood Flooring, Carpet Runner, Bathroom updates, Deck, Garage Drywall, Main & Upper painted, Furnace and Air Conditioner ** This is a linked property.** (id:55093)
RE/MAX Hallmark Chay Realty
714 - 260 Sackville Street
Toronto, Ontario
Situated on the seventh floor of One Park West by Daniels, this tastefully renovated 1-bedroom plus den, 2-bath suite combines modern style, comfort, and urban convenience. Offering approximately 700 square feet plus a 62-square-foot balcony, the space has been extensively upgraded with over $40,000 in high-quality improvements throughout. From luxury vinyl flooring and custom lighting to a full-sized contemporary kitchen with waterfall-edge breakfast bar, soft-close cabinetry with spice pullout, and premium fixtures, every detail has been carefully considered. The open layout promotes an easy flow for both relaxed living and entertaining, with west-facing floor-to-ceiling windows bathing the suite in afternoon sun and showcasing dramatic skyline and sunset views. The private balcony extends your living space ideal for enjoying a quiet coffee or evening drink outdoors.The versatile den can function as a home office, guest space, or creative studio, while two fully renovated bathrooms provide everyday ease with a stylish touch. Included with the suite are one parking space and a locker for added convenience.Perfectly located across from the Pam McConnell Aquatic Centre and just steps to the Regent Park Athletic Grounds, residents have year-round access to fitness, green space, and local favourites like ZUZU, Kibo, and Le Beau. You'll also be close to the Distillery District, Riverdale Park, and Cabbagetown, with summer festivals, farmers markets, and community events adding to the vibrant lifestyle. Quick access to the TTC and DVP makes commuting around the city effortless. If you are seeking a beautifully finished turnkey rental, this suite offers an elevated way to live in one of Toronto's most dynamic and vibrant neighbourhoods. (id:55093)
RE/MAX Hallmark Realty Ltd.
787517 Grey 13 Road
Blue Mountains, Ontario
Rarely does a property of this caliber become available! Spanning 20 expansive acres just outside Thornbury and Clarksburg on Grey Rd. 13, this estate is a true gem. A newly paved, winding driveway leads you to a secluded residence thats been meticulously designed for comfort and style. The 3000+ square-foot home features a gourmet kitchen equipped with stainless steel appliances, honed marble counter tops, terracotta floors, and a fireplace surrounded by built-in cabinetry. The main floor primary bedroom boasts a generous en-suite bathroom and a spacious walk-in closet. The great room impresses with its soaring ceilings and another elegant fireplace. Currently serving as a music room, the formal dining area also includes a built-in office cupboard. Upstairs, you'll find two generously sized bedrooms, while the lower level offers a large gym and sauna. Several walkouts lead to a stunning 16x32 saltwater pool and a pool house. The cement pad is perfect for skating in winter and doubles as a pickleball court in warmer months. An attached double garage provides convenient access to both the main floor and lower level, while a detached 4-car garage with in-floor heating offers ample vehicle storage. The upstairs bonus space is finished, ideal for guest accommodations. A second winding paved driveway leads to the equestrian area, which features a remarkable 4-stall barn with hydro, water, and a spray-foamed loft. There are two paddock areas with shelters and a riding ring. A charming bunkie with tiered decking overlooks two picturesque ponds, and to complete this extraordinary property, the Beaver River gracefully flows along the entire western boundary! (id:55093)
Royal LePage Locations North
96 Big Canoe Drive
Georgina, Ontario
This Bright and Spacious 4 bedroom + 4 bathroom new build is situated on one of the deepest premium lots in the neighborhood! (approx. 39" x 155") - check out the Virtual Tour! Facing an upcoming park area, you will never have neighbors in front of you! The HUGE backyard is fully fenced (completed May 2025) and surrounded by mature trees, offering privacy and tons of room to create your dream backyard oasis. Loaded with additional perks - extra long driveway with NO sidewalk, extra wide front steps, exterior lighting,etc. Interior features 9' ceilings on main floor with 8' raised archways - a true open concept fills the home with natural light! Stunning interior finishes and remarkable well designed open concept floorplan. Main floor showcases a generous family sized kitchen with abundant storage, large island, upgraded 1.5" miter edge quartz countertops and a spacious breakfast area with walk-out to backyard deck. Endless thoughtful upgrades include 5" scratch-resistant hardwood on main floor, pot lights in family room, his-and-hers vanity in master bathroom, added drawer space and more! Garage features 240V outlet provided by builder. Primary Bedroom includes 2 spacious his-and-hers walk-in closets. Exterior potlights at the front of the home. Central Vac rough-in. This home is just over 1 year old; remaining TARION warranty. Perfect location, short walking distance to high school and elementary school. Amazing beaches are just a 5 min drive away! Enjoy the ultimate convenience with schools, community centre, historic downtown, grocery store and more within a short walk. Commuting is a breeze with HWY 404 just over 10 min drive away, making it easy to access the city while still enjoying the tranquility of lakeside living. *SAME MODEL (Starport Elevation B) FROM BUILDER IS SELLING FOR OVER $1,214,000 not including lot premium and upgrades!* (id:55093)
Main Street Realty Ltd.
50 Dunlay Road
Trent Hills, Ontario
A BEAUTIFUL 68 ACRE FARM JUST MINUTES FROM HASTINGS. MOST OF THE 68 ACRES IS WORKABLE WITH SOME WOODED AREAS AS WELL. THE FARM RUNS BETWEEN DUNLAY RD TO CONCESSION 13, WITH SOME OF THE MOST AMAZING VIEWS YOU COULD ASK FOR. AT ONE END YOU OVERLOOK THE TRENT RIVER AND SURROUNDING COUNTRYSIDE, AT THE OTHER END YOU HAVE WONDERFUL VIEWS OVERLOOKING BARRY'S LAKE. THE CENTURY HOME IS YOUR TYPICAL CENTRE HALL PLAN FARMHOUSE, WITH A NEW PROPANE FURNACE TWO YEARS AGO. OUTBUILDINGS CONSIST OF A DETACHED GARAGE, BARN AND DRIVESHED, ALL IN GOOD CONDITION. THIS IS DEFINITELY WORTH THE DRIVE TO HAVE A LOOK AT, YOU WILL FALL IN LOVE WITH THE SETTING AND SURROUNDING AREA. WOULD BE A GREAT PLACE TO RAISE A FAMILY. (id:55093)
Century 21 United Realty Inc.
82 Mulberry Court
Amherstburg, Ontario
Welcome to Mulberry Court, a small, quiet, private development on its own with no through traffic, conveniently located to all that Amherstburg has to offer. 1550 sq. ft. Stone and stucco Ranch, freehold townhome. Quality construction by SLH Builders. Features include, Engineered hardwood throughout, tile in wet areas, 9'ceilings with step up boxes, granite or quartz countertops, generous allowances, gas FP, large covered rear porch, concrete drive, HRV, glass shower Ensuite, walk-in, finished double garage, full basement, and much more. Contact LBO for all the additional info, other lots available, other sizes and plans, more options etc. (id:55093)
Bob Pedler Real Estate Limited
5100 Dixie Road
Mississauga, Ontario
One of a kind lease opportunity in Mississauga's Northeast community. There are 5 private offices within the building, a lobby, waiting area, access to conference room and a kitchen. Property is facing Dixie Rd with great business exposure. Close access to Highways 401 and 403 facilitating easy commutes and client visits. Steps from major transit, boosting property and business accessibility. 24/7 security ensures a safe working environment. Ample free parking for clients. Building is professionally managed and All-inclusive rent covers utilities. (id:55093)
Century 21 People's Choice Realty Inc.
V/l(2ac) Sugarbush Pin 412070207 Road
Bluewater, Ontario
Located 2 minutes south of Bayfield on Sugarbush Rd. This property is located within a minute or two walk to the Beach Access and the sandy shores of Lake Huron. This Lot is located in a residential area and some very nice homes here have been, and continue to be, built in the surrounding neighbourhood. Lots of space. Very close to the Lake. Very close to all that the Village of Bayfield has to offer. There is an adjacent 9 Acre Lot next door on the east side of this property that is also available For Sale. Seller would prefer to sell both Lots to the same Buyer. (id:55093)
Keller Williams Lifestyles
129 Hawkins Street
Georgina, Ontario
The Cedar Ridge-4 Elevation "C" 2586 sq.ft. 4 Bedrooms, backing onto conservation with a look-out basement featuring larger windows, 3-pc rough-in, cold cellar & side door entry ideal for future income or in-law suite. Main floor laundry with garage access. Upgraded features include smooth ceilings (main & 2nd floor hallway), 20 pot lights on main, 8 on 2nd floor, oak staircase with metal pickets, frameless glass shower & double sinks in master ensuite. Choose your interior finishes! Come fall in love with beautiful Georgina. Georgina is a unique place to call home that offers a lifestyle like no other in Ontario. From breathtaking sunsets, fishing, boating, beaches, there's always something to do in Georgina, The Town of Georgina offers three destination waterfront parks - Willow Beach, Holmes Point and De La Salle Beach and Park. Georgina is close to the very popular Jacksons' Point, which is a walkable waterfront destination with direct access to Lake Simcoe. It features a beautiful parkette, nearby beaches, resorts, boutique shopping and a variety of dining experiences. New Commercial Development anchored by Major Grocery Chain coming soon at South end of the subdivision at the Northwest corner of Hwy-48 and Smockum Blvd. **ATTENTION! ATTENTION! This property is available for the governments first time home buyer GST rebate. That's correct first time home buyers will get up to 5% GST rebate! NOTE: this rebate is ONLY applies to New Home Builder Direst Purchase, does NOT apply to resale units. INCREDIBLE VALUE-NOT TO BE OVERLOOKED! (id:55093)
Royal LePage Citizen Realty
92 Ridgevale Drive
Toronto, Ontario
Modern renovated & immaculately maintained 4+1 bedroom, 4 bath family home on a Private Pool Sized Lot (46x120 ft) Beautifully Landscaped and Surrounded By Mature Trees providing ample privacy. Kitchen renovated (2024), Powder Room (2023), sunroom metal roof (2025), updated bathrooms & fixtures throughout. Brand new AC (August 2025) w/ 10 year warranty. Entire home has been professionally painted top to bottom. Fully finished basement with great layout. Hardwood Floors & potlights throughout. Abundance of Storage on all three levels. GasFireplace, Sunroom, Extra Large Deck, Stainless Steel Appliances including Fridge (water and ice), Bertazzoni Gas Range, built-in Microwave, Dishwasher, Wine Fridge. Many smart home upgrades including smart lock, light switches & nest thermostat. Water softener system, central vac, gutter guards and large backyard shed. Prime location - 7 minute walk to Subway, schools (Ledbury), & synagogues. Easy Access to Allen Rd. & 401. (id:55093)
Right At Home Realty


