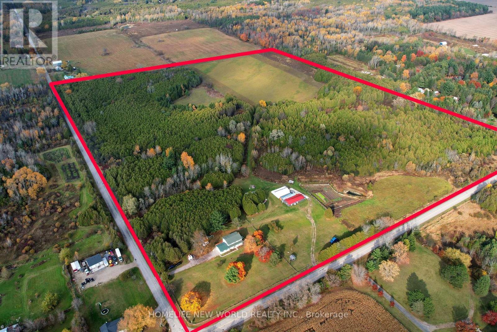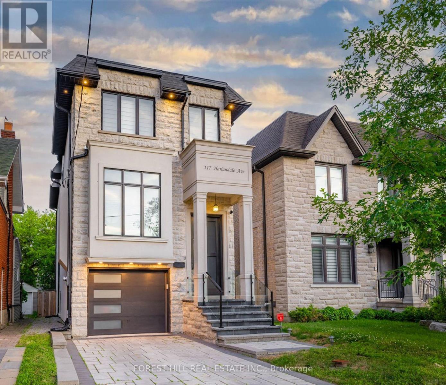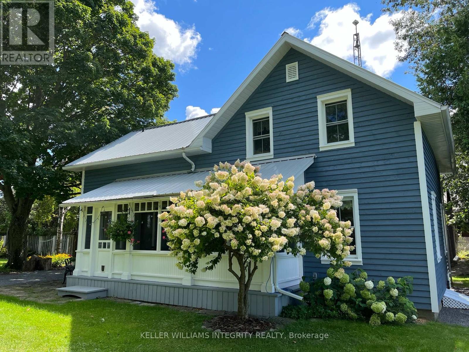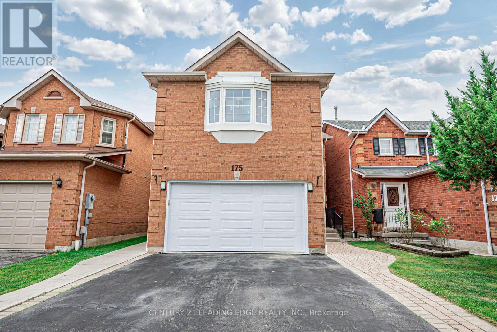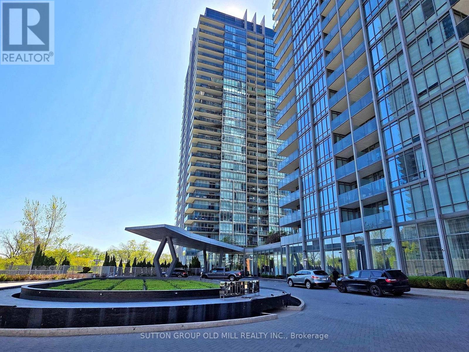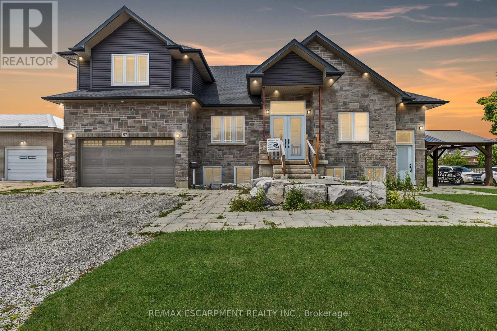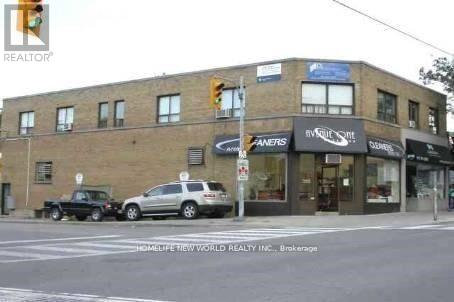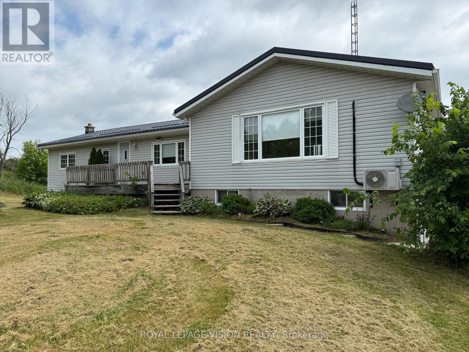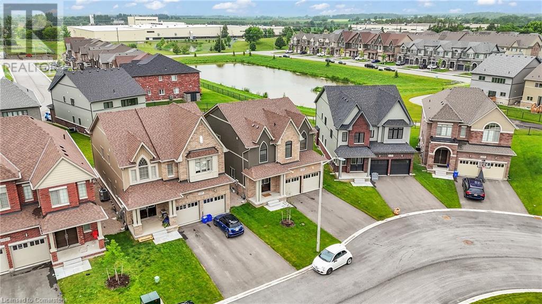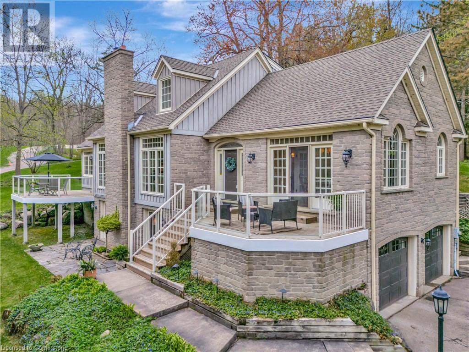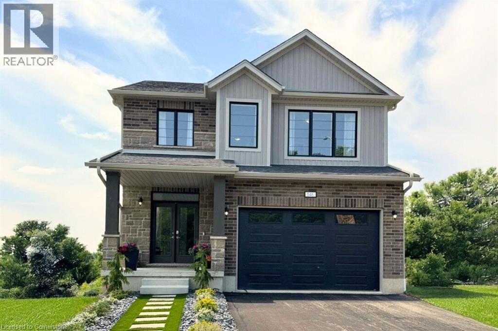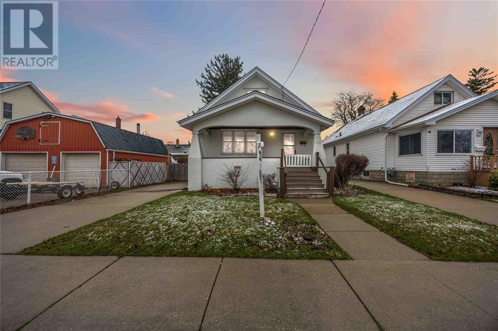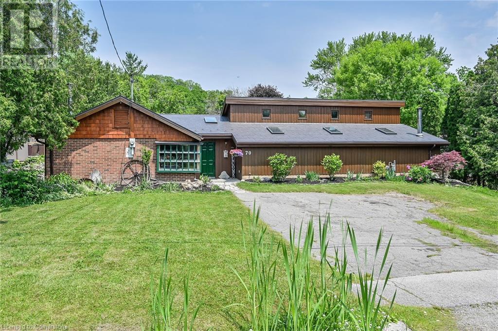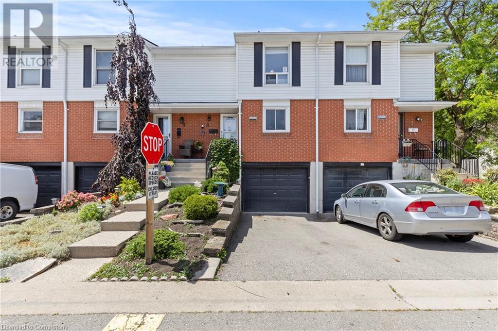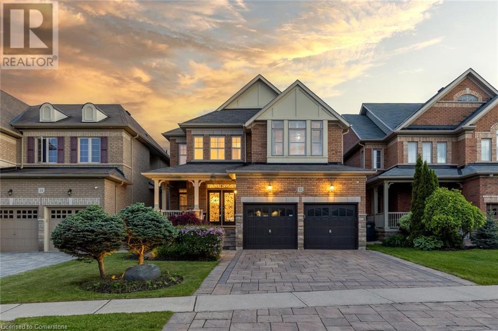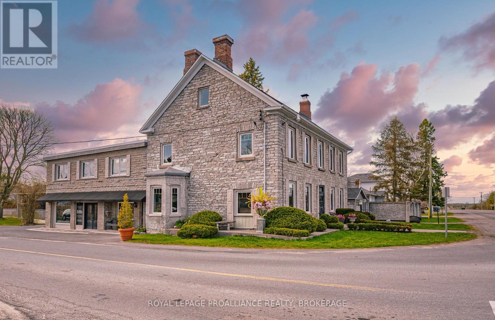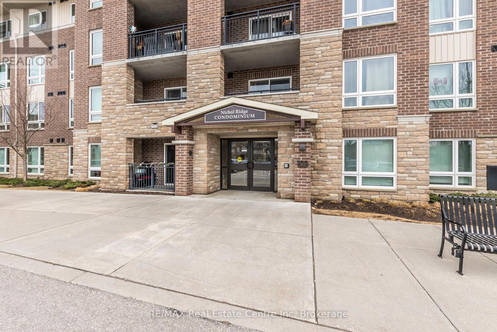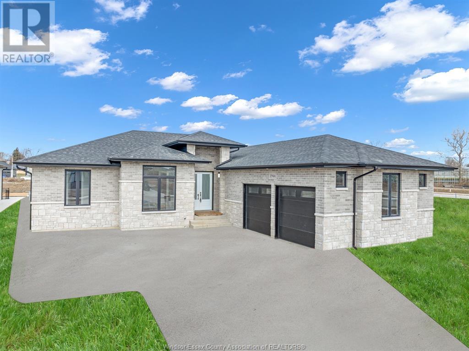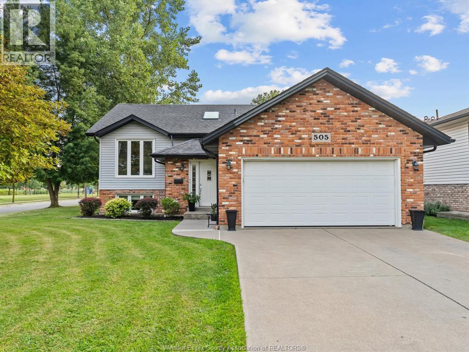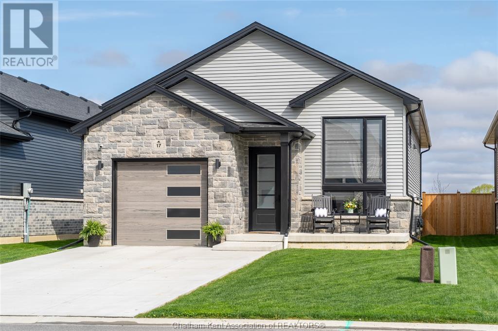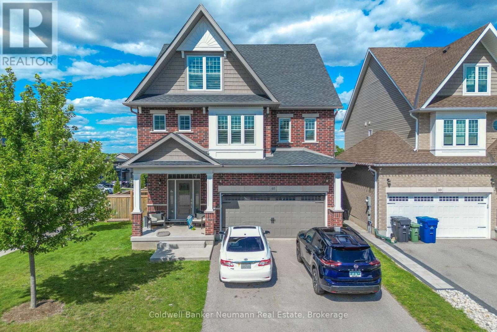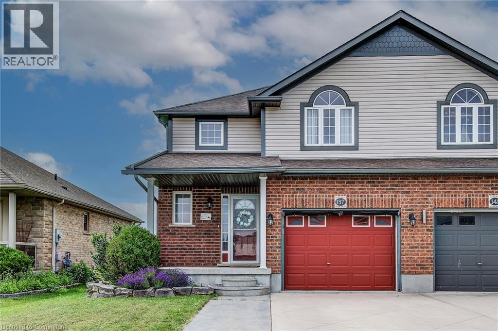896 Booth Avenue
Innisfil, Ontario
Welcome to this stunning 5-bedroom family home nestled in a sought-after neighbourhood just steps from the lake and nearby parks! Situated in a quiet, family-friendly area, this beautifully updated residence offers over 2,700 sq. ft. of above ground living space in addition to a fully finished basement with premium bar from California. Enjoy hardwood flooring throughout, with premium red oak hardwood on the second floor. The spacious layout features a cozy gas fireplace on the main floor and a second gas fireplace in the serene primary bedroom retreat. Thoughtfully upgraded throughout, this home boasts 37 new brick-to-brick windows, all new doors, upgraded plumbing, modern dimmable pot lights, new A/C and new fire detectors. The professionally finished basement includes a built-in audio stereo system. Some photos have been virtually staged to help showcase the home's potential. Don't miss this rare opportunity to own a truly move-in ready home in an unbeatable location! (id:55093)
Realty Wealth Group Inc.
4111 - 161 Roehampton Avenue
Toronto, Ontario
The Heart Of Yonge & Eglinton Great Midtown Location. Super High Floor With Sw View One Bedroom Plus Den 615Sqft With 104 Sqft Balcony And 2 Bathrooms!!. Modern Finishes With Built In High-End Appliances, Bright Unit With Natural Light With Both Parking And Locker Included. (id:55093)
First Class Realty Inc.
1510 - 3600 Highway 7 Road
Vaughan, Ontario
Fantastic 1+den condo with 1 parking in the heart of vaughan at centro square * bright spacious open concept layout + den for home office * upgraded kitchen w/ granite counter top, stainless steel appliances * high floor unit * 9ft ceilings * open balcony for a breath-taking view * a place to live, work, shop and play * (id:55093)
International Realty Firm
3025 Moffat Road
Clarington, Ontario
Live the Dream 50 Acres of Endless Potential, only 30 Minutes from the GTA. Tucked at the busy corner of Concession 3 & Moffat Rd, this rare 50-acre gem offers a perfect blend of peaceful rural lifestyle and urban accessibility only minutes from Newcastle, Hwy 401 and 115/35. Whether you're looking to live, farm, build, create, or run a business, this property is ready to turn your dreams into reality. This updated 2-storey farmhouse welcomes you with a brand-new kitchen and a walk-out to a sprawling deck, ideal for weekend BBQs or morning coffee. New appliances (fridge, stove, dishwasher, washer/dryer tower) make moving in easy. All 5 bdrm have been stylishly renovated. Finished Bsmt features new windows, vinyl flooring, and an upgraded e-panel. Perfect as a games room, in-law suite, or home office. Workshops & Infrastructure Business-Ready, Hobby-Friendly. Two insulated steel workshops (approx. 40'x44' and 24.6'x60') provide unmatched versatility. Both have their own sub-panels, fully water and electricity-ready. Large sliding doors allow for forklifts or farm equipment, with concrete floors. The larger shop includes a walk-in cooler (cooling unit not included) ideal for produce storage or expanding your farmgate operation. A third 24.6 x 49.2 metal shed offers extra space for tools, large equipment. Farm Life & Market Potential Already in Motion. The land is rich and productive, with apple, pear, and peach trees. Located at a high-traffic rural intersection, the existing farmgate mkt is already in operation and you can easily scale it to match your agri-business vision. The possibilities are endless. Bonus: Beekeeping mentorship is available. The seller, a retired commercial beekeeper, ran a successful honey and pollination business with contracts nationwide. Surrounded by apple orchards, this property offers ideal conditions to continue or grow the operation. Attention: seller is open to a trade for a 4B+ house in Richmond hill, Scarborough, North York. (id:55093)
Homelife New World Realty Inc.
33a - 18 Clark Avenue W
Vaughan, Ontario
One Of The Bigger Townhouse In The Complex. Renovated With Newer Kitchen And Appliances.Laminate Floors,Master Ensuite On The 3rd Floor,Extra Room And 4 Pc Bath In The Basement.Bright, Spacious With Very Private, Fenced Backyard With Direct W/Out From The Kitchen. 2 Underground Parking Spots With Immediate Access From The Underground Parking To The Unit Steps To Yonge,Public Transport And Many Amenities. Move In Condition. Great School District. (id:55093)
RE/MAX Realtron Timachy Realty
501 - 128 Fairview Mall Drive
Toronto, Ontario
Spacious One Bedroom + Den with Terrace @ Connect Condos Across From Fairview Mall. Amenities: 24 Hours Concierge, Exercise Room, Party Room, Guest Suites, Visitor Parking & More. Steps To TTC/Subway, Hwy 404/401, Fairview Mall, Library, Restaurants, Schools & Hospital. Single Family Residence To Comply W/Building Declaration & Rules. (id:55093)
Express Realty Inc.
619 - 1 Falaise Road
Toronto, Ontario
Comfort Living At Sweetlife Condos. 1+1 Bedroom with Parking that the Den is large enough to turn into a second Br/Office. Mater Bedroom with Ensuite Bath. S/S Appliances. Located Conveniently Within Minutes Of Drive To Go Station, 401, U Of T Scarborough And Centennial College, Lake Ontario & Pan-Am Centre, Right Across The Road From Shops, Restaurants & Fast Food, Shoppers Drug Mart, All Major Banks, Fitness Room and Yoga centre W/ Party Room/Lounge. (id:55093)
Bay Street Group Inc.
94 Mathieson Street
Elora, Ontario
Welcome to 94 Mathieson St, a beautifully renovated bungalow on a double lot (0.41 Acres) tucked away on a quiet, mature street in the heart of charming Elora. From the inviting front porch to the stylish interior and expansive backyard, this home strikes the perfect balance of comfort, character, and modern living.Inside, the light-filled main floor features an open-concept layout anchored by a stunning kitchen with quartz countertops, shaker cabinetry, stainless steel appliances, a farmhouse sink, and a large island with seating. A wall of windows floods the space with natural light, while the adjacent living room showcases a cozy gas fireplace with a wood mantel. The dining area features brick accent walls and French doors that open to the backyard deck. A stylish powder room adds convenience to the main level. Three spacious bedrooms are complemented by a designer-inspired bathroom with a marble-topped vanity, matte black fixtures, and a subway-tiled tub/shower combo. Downstairs, the fully finished basement offers exceptional versatility with a large rec room, children's play area, guest bedroom with double closets, a third bathroom, and an oversized laundry/mudroom with direct backyard access. A 687 sq ft unfinished room beneath the garage offers endless potential for a workshop, gym, studio, or future living space.Step outside to an elevated deck with glass railings, multiple seating areas, a sprawling yard with mature trees, firepit, vegetable garden, lush landscaping, and a charming playhouse offering privacy and outdoor enjoyment rarely found in town. Recent upgrades: Main floor renovation 2020: electrical, plumbing, insulation, bathrooms, kitchen, flooring, gas fireplace, windows. Basement renovation 2022: two new electrical panels, updated wiring, plumbing, insulation, flooring, bathroom. Basement windows and exterior door replaced 2023. Located minutes from the Grand River, Elora Gorge, trails, shops, and parks this move-in-ready home truly has it all! (id:55093)
Keller Williams Innovation Realty
117 Harlandale Avenue
Toronto, Ontario
**Absolutely **STUNNING** Custom Built Residence blends **timeless ELEGANCE with modern LUXURY**, offering an exceptional living experience in the heart of North York, where the community meets convenience. Thoughtfully designed for both flow and functionality, this home is perfect for discerning buyers seeking luxury, comfort and style. The main floor welcomes you with a grand entry featuring a hi ceiling and beautiful wainscoting. A refined formal living and dining rooms boast an open concept and a hi ceiling. The woman's dream modern kitchen offers exquisite countertop and top-of-the-line appliance(subzero and wolf brand), convenient sweep vacuum system and breakfast bar area. Adjacent to the kitchen, the sun-filled family room is the perfect place to relax or gathering for fresh-retreat with a fireplace and south exposure, welcomes endless natural sunlight. Upstairs, the primary bedroom is a true sanctuary, featuring a large bedroom space, a spa-like 6-piece ensuite with exquisite detail and a built-in closet and walk-in closet. Two other bedrooms and well-appointed washroom complete this level including a functional 2nd floor laundry room. The walk-out lower level offers endless possibilities and even more living space, including an extra large recreation room with a hi ceiling, a extra bedroom or nanny room or home office and 3pcs washroom. Conveniently located to yonge.st shopping,subway and hwy 401 (id:55093)
Forest Hill Real Estate Inc.
824 River Drive
Kenora, Ontario
Classic Character Home on Laurensons Creek–Your Waterfront Retreat Awaits! Nestled on over ¾ of an acre of beautifully landscaped grounds, this charming character home offers a rare blend of tranquil waterfront living and in-town convenience. With direct access to LOTW, this property is a nature lover’s paradise. Watch an abundance of wildlife-all from the comfort of your own private dock, sunroom or expansive yard. Recently revitalized, this 2+Br, 2-bath gem exudes warmth and timeless appeal. Step inside through the glassed entry into a spacious, bright kitchen featuring gleaming granite countertops, abundant cabinetry, and ample workspace-perfect for preparing meals while enjoying views of your lush backyard. Adjacent to the kitchen, discover a cozy office nook and a formal dining room, ideal for hosting gatherings and creating cherished memories. The large living room invites relaxation with its handcrafted flagstone fireplace while the sunroom, bathed in natural light from skylights, offers a serene escape for reading, games, or simply soaking in the peaceful surroundings. This will undoubtedly become your favorite spot in the home! Follow the classic staircase to the 2nd level to the oversized Master Br, 4pc bath, 2nd Br with huge closet area and multi-purpose bonus area. The lower level boasts a Lg Rec Rm, a convenient 2pc Bth with laundry, a utility/workshop space, and plenty of storage. Additional highlights include refinished Maple and Hardwood flooring, an attached 2-stall garage, side deck & 2 compartment storage shed with a cement pad. Whether you're casting a line off your private dock, exploring LOTW’s legendary waters, or unwinding in your peaceful sunroom, this home offers the perfect balance of classic charm and modern comfort. And with all the amenities of Kenora just minutes away, you’ll enjoy the best of both worlds-seclusion without sacrifice. Don’t miss your chance to own this one-of-a-kind waterfront haven-where every day feels like (id:55093)
RE/MAX Northwest Realty Ltd.
824 River Drive
Kenora, Ontario
Classic Character Home on Laurensons Creek–Your Waterfront Retreat Awaits! Nestled on over ¾ of an acre of beautifully landscaped grounds, this charming character home offers a rare blend of tranquil waterfront living and in-town convenience. With direct access to LOTW, this property is a nature lover’s paradise. Watch an abundance of wildlife-all from the comfort of your own private dock, sunroom or expansive yard. Recently revitalized, this 2+Br, 2-bath gem exudes warmth and timeless appeal. Step inside through the glassed entry into a spacious, bright kitchen featuring gleaming granite countertops, abundant cabinetry, and ample workspace-perfect for preparing meals while enjoying views of your lush backyard. Adjacent to the kitchen, discover a cozy office nook and a formal dining room, ideal for hosting gatherings and creating cherished memories. The large living room invites relaxation with its handcrafted flagstone fireplace while the sunroom, bathed in natural light from skylights, offers a serene escape for reading, games, or simply soaking in the peaceful surroundings. This will undoubtedly become your favorite spot in the home! Follow the classic staircase to the 2nd level to the oversized Master Br, 4pc bath, 2nd Br with huge closet area and multi-purpose bonus area. The lower level boasts a Lg Rec Rm, a convenient 2pc Bth with laundry, a utility/workshop space, and plenty of storage. Additional highlights include refinished Maple and Hardwood flooring, an attached 2-stall garage, side deck & 2 compartment storage shed with a cement pad. Whether you're casting a line off your private dock, exploring LOTW’s legendary waters, or unwinding in your peaceful sunroom, this home offers the perfect balance of classic charm and modern comfort. And with all the amenities of Kenora just minutes away, you’ll enjoy the best of both worlds-seclusion without sacrifice. Don’t miss your chance to own this one-of-a-kind waterfront haven-where every day feels like (id:55093)
RE/MAX Northwest Realty Ltd.
61 Cartier St
Sault Ste. Marie, Ontario
Nice bungalow, centrally located and close to all of your amenities! Just a walk to schools, parks, hub trail, groceries, shopping, Sault College and more. Move right in and enjoy this 3-4 bedroom, 2 bathroom home with attached garage, gas heating and air conditioning! Great layout with an open concept living area, large primary bedroom, bright windows, updates throughout, and a finished basement with nice rec room area, laundry, full bath and a bedroom/office area. Shingles (2024), siding and painted brick (2025), some newer flooring, bathroom approx (2015). Asphalt driveway, storage shed and private deck area out back. Call today for a viewing (id:55093)
Exit Realty True North
501 - 1818 Cherryhill Road
Peterborough West, Ontario
Discover the unparalleled charm of this exceptional penthouse at Summit Place, the only suite currently for sale in this quality constructed building. Available at an extraordinary value that simply cannot be replicated in todays market, this three-bedroom, two-bathroom residence boasts a flexible floor plan designed for modern living. With soaring 24ft cathedral ceilings and floor-to-ceiling glass walls, the open-concept living & dining area is bathed in natural light, creating an inviting atmosphere. Enjoy relaxing views from two beautiful balconies, perfect for taking a break or entertaining. The versatile loft space can serve as a serene master retreat complete with a fireplace & private terrace, or transform the space into a games room or studio to suit your lifestyle. Building amenities enhance your living experience with secure underground parking, outdoor parking, two elevators & a resort-like atmosphere featuring a heated pool, cabana & BBQ area. With only 39 suites, nestled within beautifully landscaped grounds, this penthouse is situated in the desirable West End, just minutes from shopping, golf & easy access to the GTA. Less than 10 minutes from Peterborough Regional Health Centre, Fleming Wellness Centre & Mapleridge Recreation Centre. Peterborough Marina is just minutes away as your gateway to the recreational Kawartha Lakes Regiona million miles away is just down the road. Dont miss this rare opportunity to own a unique property that combines luxury & practicality. Embrace a lifestyle that reflects your aspirations & make this remarkable penthouse your new home! (id:55093)
Royal LePage Proalliance Realty
1430 Pleasant Corner Road
Champlain, Ontario
OPEN HOUSE Saturday Aug 9th from 2-4PM. Discover the perfect blend of serene rural living and modern convenience in this charming, restored and well cared for for century home on .68 of an acre. Bursting with upgrades over the past several years, this home boasts modern touches & lower utility costs while maintaining period details. Highlights include a new Generac generator, septic tank, & heat pump (2023) which complements the H.E. propane furnace, lowers utility costs AND provides A/C in the summer. The spacious eat-in kitchen features a new farmhouse sink, butcher block counters & more, with laundry tucked behind custom barn doors. Refinished hardwood floors flow throughout, including the bright living room & dining area (currently used as a home office). Enjoy the sights & your favorite refreshment on the sizable screened in front porch. A brand-new hardwood staircase leads to 3 generous bedrooms & a beautiful 4-piece bath with clawfoot tub & newer tiled shower. Outdoors, enjoy garden boxes galore, fruit trees (cherry, McIntosh, Spartan, & crab apple), & a kids playhouse. Host large gatherings on the rear deck or cozy up around the firepit, surrounded by rhubarb, raspberries, hydrangeas, hosta's, & maple trees. The tall, dry basement offers ample storage & the 26' x 14' workshop on one side of the barn is a great place to be creative. Home fully re-insulated (2015), H.E. Propane Furnace (2017) Steel roof (2018), Fraser wood siding (2019), deck (2020), Shower (2022) kitchen upgrades (2023), eavestrough (2023), septic tank (2023), staircase & railings (2023), Generac Generator (2023), Heat pump w/humidifier (2023), Laundry doors (2023), Owned HWT (2023). Well pump & Pressure Tank (2025); Other inclusions: John Deere lawn tractor (2023), Weber BBQ with direct line (2023). Just minutes from schools & Vankleek Hill, known for its rich history, murals, cafes, shops, & strong community spirit. "The pretty Blue House on Pleasant Corner" is a must see! (id:55093)
Royal LePage Integrity Realty
175 Morningview Trail
Toronto, Ontario
Welcome to this beautifully upgraded 4-bedroom detached home with a 2-car garage, nestled on a private ravine lot in a prime Scarborough neighbourhood! Enjoy exceptional privacy and tranquil views, all while being close to city amenities. This move-in-ready gem showcases hardwood floors throughout the main and second levels, smooth ceilings on the main floor, custom accent wall designs, and a spacious open-concept living and dining area enhanced with modern spotlights and a cozy fireplace. The upgraded kitchen features elegant porcelain tile flooring, granite countertops (quartz on the island), and a direct walkout to a large backyard perfect for entertaining. A brand-new garage door with a remote control enhances both curb appeal and convenience. Upstairs, an oak staircase leads to four spacious bedrooms, including a primary suite with a large closet and a stylish 3-piece ensuite. The fully finished basement offers versatile living space ideal for a family room, home office, or recreation area. Additional upgrades include interlock and concrete paving, batten accent walls, and new interior doors. Prime location close to top-rated schools, parks, shopping, TTC, and with quick access to Highways 401 and 407.Extras: Fridge, stove, dishwasher, brand new washer and dryer, microwave, two electric fireplaces, one wood-burning fireplace, projector, new garage door, 2-camera security system, tankless water heater, water softener, and all existing light fixtures. (id:55093)
Century 21 Leading Edge Realty Inc.
1205 - 90 Park Lawn Road
Toronto, Ontario
Live in "South Beach Condos", one of Toronto's most Luxurious Condos with beautiful "5 Star" Lobby, *Compare to other available 2 Bdrm units without great south lake views and less sq footage. Indoor/Outdoor Pools, Saunas, Professional Gym, Basketball Court and Squash Court! One of best and brightest South facing corner layouts, great lake and parkland views! Total 1278 sq.ft of living space with 1036 sq ft interior and 242 sq ft. wrap-around Terrace. Best value in South Beach Condos - with combination of great Lake & Park Views, bright South Corner unit and over 1000 sq ft interior. Overlooking the lake and Humber Bay waterfront. Immaculate move-in condition with beautiful Laminate-wood flooring and marble tiles in bathrooms. 9 ft. high ceilings with floor to ceiling wrap-around windows of the corner layout. Modern open-concept kitchen with Island and beautiful premium stainless steel Appliances. Enjoy the premium closets with high-end sliding doors with organizers and large Primary Bedroom's Walk-in Closet. Enjoy the Luxurious Designer Marble Bathrooms. Best value for over 1000 sq.ft South Corner unit with Lake View in South Beach Condos! Walk to nearby Metro Grocery, Humber Bay Park and Waterfront with Restaurants & Patios! 15 min drive on Lakeshore Blvd to Downtown and to Pearson Airport. (id:55093)
Sutton Group Old Mill Realty Inc.
2154 Walkers Line Unit# 2
Burlington, Ontario
Brand-new executive town home never lived in! This stunning 1,747 sq. ft. home is situated in an exclusive enclave of just nine units, offering privacy and modern luxury. Its sleek West Coast-inspired exterior features a stylish blend of stone, brick, and aluminum faux wood. Enjoy the convenience of a double-car garage plus space for two additional vehicles in the driveway. Inside, 9-foot ceilings and engineered hardwood floors enhance the open-concept main floor, bathed in natural light from large windows and sliding glass doors leading to a private, fenced backyard perfect for entertaining. The designer kitchen is a chefs dream, boasting white shaker-style cabinets with extended uppers, quartz countertops, a stylish backsplash, stainless steel appliances, a large breakfast bar, and a separate pantry. Ideally located just minutes from the QEW, 407, and Burlington GO Station, with shopping, schools, parks, and golf courses nearby. A short drive to Lake Ontario adds to its appeal. Perfect for downsizers, busy executives, or families, this home offers low-maintenance living with a $296.10/month condo fee covering common area upkeep only, including grass cutting and street snow removal. Don't miss this rare opportunity schedule your viewing today! Incentive: The Seller will cover the costs for property taxes and condo fees for three years as of closing date!. Tarion Warranty! (id:55093)
Keller Williams Edge Realty
857 Taggart Crescent
Oshawa, Ontario
Beautiful Detached House 3 bed rooms with 3 Washrooms available immediate. Very high demand area and close to St. Joseph, School, Public Transportation, Park and etc. (id:55093)
Homelife/miracle Realty Ltd
87 Owen Place
Hamilton, Ontario
Custom-Built Legal Triplex Property with Oversized Garage & Exceptional Versatility! Welcome to 87 Owen Place a rare opportunity to own a beautifully designed custom triplex in a prime east Hamilton location, perfect for multi-generational living or savvy investors looking for a total turn-key property w/ strong rental income. This unique property features three spacious, self-contained units, each thoughtfully laid out with quality finishes and modern touches. The middle and lower units offer expansive living spaces ideal for larger families, while the upper unit serves as a perfect option for extended family, guests, or rental income. Each unit includes its own laundry, updated kitchens and bathrooms, and generous natural light throughout.But thats not all this property also boasts a massive detached second garage, perfect for hobbyists, tradespeople, or anyone needing ample storage, workshop space, or future development potential. Situated on a quiet street with mature trees and just minutes from Red Hill Valley Parkway, parks, schools, and shopping this property offers unmatched flexibility, space, and value.The extra Greenbrook lot and Garage building is one of the strongest features of the property as it has potential for future development be it subdivided or just renovated into a 1500 sq. ft. home on the same property. It has its own double wide driveway, is insulated, has a gas forced air furnace, electricity, and an attic fan for cooling. Currently, it is rented for $1,820 per month for storage, providing an excellent return on investment for a bonus building. Current NOI: $113,601.04 (id:55093)
RE/MAX Escarpment Realty Inc.
Unit #2 - 1706 Avenue Road
Toronto, Ontario
Excellent location at the corner of Fairlawn Road and Avenue Road * 2nd floor office approx. 485 SF** windows facing west along Fairlawn ** gross lease includes taxes, and heat. Only hydro is separately metered. (id:55093)
Homelife New World Realty Inc.
1304 Hunt Club Road
Madoc, Ontario
Country Living at Its Best 5 Acres of Peace & Potential! Welcome to your slice of rural paradise! Located just off Highway 7, minutes from Madoc, this beautifully maintained 4-bedroom home on 5 acres offers space, comfort, and versatility perfect for families or those looking for in-law potential or rental income.Main Living Area Features:Spacious open-concept living and dining rooms with hardwood flooring, Bright, functional kitchen with included appliances, 3 comfortable bedrooms, 4-piece bath, and main floor laundry. Propane furnace and central air for year-round comfort. Main-Level In-Law Suite:Warm and inviting family room with propane fireplace. Second kitchen, 3-piece bath, and private bedroom. Bonus rec room with separate entrance and laundry Exterior Highlights:Attached single garage. Plenty of parking space for vehicles, trailers, or toys. Enjoy breathtaking views of open farm fields from your backyard.New metal roof with warranty for peace of mind. It is a peaceful rural setting with the convenience of being close to schools, shopping, and local amenities.Move-in ready and packed with value this property offers the lifestyle you've been dreaming of. Don't miss out book your showing today! (id:55093)
Royal LePage Vision Realty
227 Southview Road
Barrie, Ontario
Location, location, location! Nestled in the heart of peaceful Minet's Point, this charming bungalow is full of potential and ready for you to make it your own. Surrounded by beautiful mature trees and situated in a tight-knit community where the neighbours are amazing, this is the perfect place to raise a family. Just a short walk to the lake, local parks, and the ice cream shop. This home offers that rare small-town feel while still being close to all the conveniences of city living. No two homes are the same in this character-filled neighbourhood, giving each property its own unique charm. Set on a great-sized lot, this family-sized home features a separate entrance, offering excellent in-law suite potential or space to create a custom layout to suit your needs. Major upgrades have already been done, including a metal roof (2022), stone front porch and gardens (2018), and an interlock driveway (2018)—a perfect blend of curb appeal and durability. The home is powered with a 200-amp electrical panel, giving you flexibility for future renovations, like an in law suite and potential rental income! Don’t miss this incredible opportunity to own a home in one of Barrie’s most beloved lakefront communities. Whether you're looking to settle down or invest, this is your chance to build something special in Minet’s Point! (id:55093)
Keller Williams Experience Realty Brokerage
704 Benninger Drive Unit# C016
Kitchener, Ontario
MODEL HOME FOR SALE with 2 YEARS FREE CONDO FEE. MOVE IN READY. Townhouse with SINGLE GARAGE built by ACTIVA. This home has so much to offer: Primary Bedroom with an ensuite bathroom & balcony, second bedroom & another full bathroom, Open Concept Kitchen & Great Room with another balcony. REC ROOM on main floor, that could be used as a 3rd bedroom, office or media room with separate entrance. Some of the features include quartz counter tops in the kitchen, 5 APPLAINCES, Laminate flooring throughout the main floor, Ceramic tile in bathrooms and foyer, Duradeck balconies with aluminum and glass railing, 1GB internet with Rogers in a condo fee and so much more. Perfect location close to Hwy 8, the Sunrise Centre and Boardwalk. With many walking trails this new neighborhood will have a perfect balance of suburban life nestled with mature forest. NO OCCUPANCY FEES (unit registered) OR DEVELOPMENT CHARGES 3D images are here Beckett >> https://youtu.be/yAlAyRWqLuw (id:55093)
RE/MAX Real Estate Centre Inc.
Peak Realty Ltd.
14 Highview Street
Alma, Ontario
Set on over one-third of an acre and backing onto peaceful open farmland, this executive raised bungalow offers the perfect blend of high-end living and rural tranquility. Step inside to a bright and airy open-concept layout, featuring tray ceilings, rich hardwood flooring, and a striking gas fireplace in the great room. The custom gourmet kitchen is a true showstopper, complete with a large island, quartz countertops, and a seamless flow into the dining area. Patio doors lead to your own private backyard retreat, where a beautifully landscaped deck overlooks open fields and showcases a stunning fire pit area, the perfect place to unwind under the stars and take in breathtaking sunset views. The main floor offers three spacious bedrooms plus a den, ideal for a home office or fourth bedroom. The primary suite is a true sanctuary, featuring a walk-in closet and a recently renovated spa-inspired ensuite with a glass-enclosed shower and roughed-in heated floors, including in the shower itself, the ultimate in luxury comfort. The fully finished lower level offers oversized windows, a 5th bedroom, half bath, and a spacious recreation area - perfect for entertaining, a home gym, or guest accommodations. The three-car garage includes a separate bay ideal for a workshop or studio, perfect for car enthusiasts or hobbyists. This home boasts a ton of upgrades and renovations, reflecting careful attention to detail and high-quality finishes throughout. This is more than just a home, it's a carefully curated lifestyle property that offers refined interiors, thoughtful upgrades, and peaceful outdoor living in one of Drayton's most picturesque rural settings. (id:55093)
RE/MAX Icon Realty
745 Krotz Street E
Listowel, Ontario
Newly Built 4-Bedroom Bungalow in Sought-After Listowel. Welcome to this stunning, newly built 4-bedroom, 3 full bathroom bungalow, perfectly situated in one of Listowel’s most sought-after neighbourhoods. Designed with both comfort and style in mind, this home is ideal for downsizers or anyone seeking the ease of one-floor living without sacrificing space or convenience. Step inside to discover wide plank oak engineered hardwood floors that flow seamlessly throughout the main level, complemented by an abundance of natural light streaming through oversized windows. The open-concept layout creates a warm, inviting atmosphere, making entertaining effortless and everyday living a joy. At the heart of the home is a chef’s kitchen, featuring premium finishes, ample counter space, and a functional layout that connects beautifully to the spacious living and dining areas. Each of the large bedrooms offers generous closet space and a serene setting, perfect for relaxing at the end of the day. Whether you're hosting family gatherings or enjoying a quiet evening in, this home offers both function and flair—all while being just minutes from downtown Listowel, shopping, parks, and restaurants. Don’t miss the opportunity to own this exceptional home in a thriving, well-connected community. (id:55093)
Shaw Realty Group Inc. - Brokerage 2
Shaw Realty Group Inc.
133 Raftis Street
Arthur, Ontario
Nestled on a picturesque ravine lot, this charming home offers the perfect blend of serenity and convenience. Enjoy breathtaking, unobstructed views of the lush greenery and pond right in your backyard. This delightful, ready to move in detached home boasts a thoughtfully designed living space located in Canada’s most beautiful city – Arthur. Boasting a spacious double garage, this home offers ample parking space and plenty of room for storage. Step inside to find a welcoming, bright, and airy interior with open concept living spaces, perfect for both relaxing and entertaining. Large windows throughout the home allow for natural light to flood every room, highlighting the warm and inviting atmosphere. The ground floor features a welcoming foyer with a covered porch entry. Come and see this beautiful modern house with expensive upgrades. The open-concept layout includes a great room, with a beautiful, upgraded kitchen and dining room. Kitchen has a huge gas stove, hardwood flooring & soaring 9ft Smooth Ceilings on Main level. Pot Lights in Kitchen & Family room. Big windows all around the house. This Home Features big 4 bedrooms with 2 Full Washrooms (standing shower). 2nd Floor offering ample space for family members or guests. Master bedrooms have a big walk-in closet. Laundry on the second floor. Walking distance to schools, parks and shopping center nearby. Come and visit us for viewing the house. (id:55093)
RE/MAX Real Estate Centre Inc.
1298 West River Road
Cambridge, Ontario
Welcome to 1298 West River Road – Tranquility Meets Timeless Style Nestled in a breathtaking setting surrounded by mature trees and a gentle stream, this bungalow loft offers the perfect blend of peaceful country living with the convenience of city amenities just minutes away. Enjoy picturesque views of the Grand River right across the road, with a scenic footbridge nearby for tranquil walks and outdoor adventures. Step inside to discover a spacious and thoughtfully designed home. The large primary bedroom is located on the main floor and features a stunning, recently renovated 5-piece ensuite with a free-standing soaker tub, oversized glass shower with bench seating, double sinks, and a convenient pass-through to the laundry room. The heart of the home is a bright and inviting sunroom, complete with skylights and expansive windows that fill the space with natural light. Walk out to a generous deck that’s perfect for entertaining or simply soaking in the serenity of the private, tree-lined backyard. The kitchen offers granite counters and a cozy, country feel, with a walkout to a second, smaller deck overlooking the stream. Upstairs, you’ll find two generously sized bedrooms and a full 4-piece bathroom—ideal for family or guests. The expansive basement features two large walkouts, a gas fireplace, a bedroom with its own ensuite, and a dedicated craft or hobby room, offering flexible space for your lifestyle needs. Additional features include a double car garage, an abundance of large windows throughout, and a beautifully landscaped yard with peaceful natural elements. This is a rare opportunity to own a unique and serene property in a coveted location—country charm just minutes from the city. (id:55093)
RE/MAX Twin City Realty Inc. Brokerage-2
RE/MAX Twin City Realty Inc.
546 Benninger Drive
Kitchener, Ontario
Discover the Foxdale Model Home, a shining example of modern design in the sought-after Trussler West community. These 2,280 square foot homes feature four generously sized bedrooms and two beautifully designed primary en-suite bathrooms, and a Jack and Jill bathroom. The Foxdale impresses with 9 ceilings and engineered hardwood floors on the main level, quartz countertops throughout the kitchen and baths, and an elegant quartz backsplash. The home also includes an unfinished basement, ready for your personal touch, and sits on a walkout lot, effortlessly blending indoor and outdoor spaces. The Foxdale Model embodies superior craftsmanship and innovative design, making it a perfect fit for the vibrant Trussler West community. Other Floor plans available. (id:55093)
RE/MAX Real Estate Centre Inc. Brokerage-3
RE/MAX Real Estate Centre Inc.
518 Baringham Place
Waterloo, Ontario
Nestled on a quiet cul-de-sac in the highly sought-after Laurelwood neighborhood, this fully renovated gem is move-in ready and packed with luxury updates! Sitting on a large, pie-shaped private lot, this home offers the perfect blend of style, space, and comfort for the modern family. Step inside to find gleaming hardwood floors (2021) throughout. The spacious living room boasts soaring vaulted ceilings and a modern gas fireplace (2023), adding warmth and elegance. The heart of the home is the brand-new Rockwood kitchen (2025) featuring quartz countertops and a sun-drenched sunken dining area surrounded by windows and views of your own backyard oasis—ideal for family gatherings and entertaining. Upstairs, the primary suite offers a private ensuite, while two additional bedrooms provide plenty of space for the whole family. A fourth bedroom on the lower level adds even more flexibility. Downstairs, the fully finished basement includes a cozy family room, a spa-inspired bathroom with heated floors and towel rack, and a finished laundry room with plenty of storage that makes chores enjoyable! Step into your own private paradise! This backyard oasis is the ultimate retreat, showcasing a sparkling L-shaped saltwater pool, a fenced play area for the kids, lush gardens, and a covered sitting area perfect for relaxing or hosting unforgettable summer gatherings. With plenty of room to entertain, this outdoor haven is where memories are made! Enjoy peace of mind with major updates: Roof (2021), Furnace & A/C (2021), Eaves & Soffits (2022), Pool Pump (2023), Attic Insulation (2024), Water Softener (2024), RO System (2024), Appliances (2023–2025). Located just a short walk to top-rated schools, close to parks and all amenities, this home truly checks all the boxes. Don’t miss your chance to live in one of Waterloo’s most desirable neighborhoods! (id:55093)
Royal LePage Wolle Realty
271 Thames Street N Unit# 21
Ingersoll, Ontario
Experience the perfect blend of small-town charm and modern convenience in this delightful condo. Ideally located with easy highway access and close to major amenities, this home offers low-maintenance, stress-free living—no more snow shoveling or lawn care! Inside, you'll find a warm and welcoming space finished in neutral tones, featuring a gas fireplace that efficiently heats the entire home. Enjoy your own private patio, ideal for outdoor relaxation. With three generously sized bedrooms, 1.5 bathrooms, exclusive parking (spot 22), ample visitor parking, and immediate occupancy available, this move-in-ready property is an exceptional opportunity. (id:55093)
Peak Realty Ltd.
222 Shepherd Street
Sarnia, Ontario
Take advantage of the opportunity to own this 4 bedroom, 1 bathroom, 1.5 storey home. The main level showcases a large living room, dining room and kitchen as well as two generously sized bedrooms and a 4 piece bathroom. The second level is complete with two additional bedrooms; one renovations are underway - ready to make your own! The lower level offers great storage potential! Freshly painted and move in ready! Centrally located close to many local amenities and Downtown. Hot Water Tank is a rental. (id:55093)
Blue Coast Realty Ltd
450 Dundas Street E Unit# 902
Waterdown, Ontario
Spacious 2 bedroom, 2 bathroom Majestic unit with 874sqft of living space in a luxurious condo in the charming town of Waterdown. This unit has gorgeous corner views of Waterdown and the surrounding area. The unit comes with 1 underground parking spot, 1 above ground parking spot and 1 storage locker. With floor to ceiling windows this unit is bright and spacious with stunning views that will captivate you the moment you walk in. The upgraded appliances in the kitchen will meet any great chef’s needs and the full-sized washer and dryer will mean more time for the things you enjoy. Along with these great features the building itself comes with ample amenities including a party room, fitness facility, bicycle storage, parcel delivery area and a gorgeous rooftop patio including BBQ’s for your grilling needs. The condo is conveniently located close to shopping, restaurants, schools, parks, trails, the Aldershot GO station and highway access. You will fall in love with this unit and even more with the charming town of Waterdown. This is a true gem that is not to be missed! (id:55093)
Royal LePage Macro Realty
70 Home Street
Dundas, Ontario
Unmatched location meets entertainer’s dream. Set on a rare ½-acre lot on a quiet rural street dead end street, this unique home offers stunning Niagara Escarpment views, Bruce Trail access to Waterdown, and quick connections to highways and Aldershot GO (7km). Inside, the great room steals the show—19’ vaulted cedar ceilings, skylights, exposed brick, and an indoor waterfall/pond with whimsical model train track. Built-in sound and 200-amp service make it perfect for hosting unforgettable events. The vaulted pine-ceiling kitchen features granite counters, gas cooktop, walk-in pantry, and sightlines to the dining and living rooms—ideal for entertaining. The indoor hot tub and island bar invite post-dinner relaxation. Main-floor primary bedroom with a tub provides a private escape. Upstairs, 2 bedrooms, second full bath, and direct garden access offer a quiet guest retreat. Practical updates: 2017 metal roof, 2019 gas furnace, A/C, power-vented water heater, and radiant stone-floor heating. The insulated 20’x20’ garage/workshop with double door connects to a versatile lower level. Outside, mature trees, raised beds, and tranquil water features set the tone for al fresco living. A rare find blending lifestyle, location, and layout. (id:55093)
Judy Marsales Real Estate Ltd.
10 Angus Road Unit# 8
Hamilton, Ontario
BRIGHT, SPACIOUS & FULLY UPDATED! This quiet, family friendly community offers convenience and privacy, located close to all amenities and with immediate access to major highways and public transit routes. So many upgrades throughout this impeccably maintained 3-bedroom townhouse. White kitchen with pot lights, heated floor, quartz countertops and backsplash, gas stove, all SS appliances 4 years old. New tiling in entryway. Barn doors installed leading from dining room to living room. Upstairs bathroom updated in 2022 with heated floors, double vanity, built-in heated towel rack, walk-in tiled shower with SS fixtures, bidet and new lighting. Composite deck in backyard, with custom stainless steel gazebo, perfect for all season enjoyment! All windows and doors 8 years old. New retaining wall as of July 2025. Ducts cleaned 2023. Furnace from 2016; filters changed every 3 months. (id:55093)
RE/MAX Escarpment Realty Inc.
22 Interlacken Drive
Brampton, Ontario
Sun-Drenched home in the Prestigious Estates of Credit Ridge! Welcome to this impeccably maintained and beautifully appointed home, bathed in natural light. Boasting a grand double-door entrance and soaring 9' ceilings on the main level, this home exudes elegance and comfort throughout. Featuring rich hardwood floors and custom California shutters across the entire home, every detail has been thoughtfully upgraded. The spacious family room offers a cozy fireplace, perfect for gatherings, and an oak staircase leading to four generously sized bedrooms upstairs. The gourmet chefs kitchen is complete with premium stainless steel appliances, gleaming granite countertops, ample pantry storage, and ambient pot lighting that flows seamlessly into both the main and finished basement levels. Enjoy the convenience of automatic irrigation and landscape lighting systems and state-of-the-art security cameras for peace of mind. Retreat to a lavish primary suite featuring an oversized window, a luxurious 5-piece ensuite with double sinks, and a spacious walk-in closet. Three additional bedrooms offer flexibility, including one ideal for a home office. The fully finished basement perfect for in-law suite provides exceptional bonus living space, including a large recreation room, a kitchen with quartz countertop, an additional bedroom, and a stylish 3-piece bath with a sleek glass shower. Ideally located near schools, scenic parks, Highway407, and Mount Pleasant GO Station this home perfectly blends upscale living with everyday convenience. (id:55093)
RE/MAX Aboutowne Realty Corp.
1863 Sydenham Road
Kingston, Ontario
Welcome to Silverstone House Where Historic Grandeur Meets Business Opportunity. Tired of paying business rent? Zoned for both residential and commercial use, this stately stone home offers parking for up to nine vehicles outside the adjoining office making it ideal for live/work arrangements or income-generating opportunities. Timeless limestone architecture blends seamlessly with bold, modern design in this one-of-a-kind Kingston landmark. Built in 1825 by the city's first mayor as a stagecoach inn, Silverstone House has been meticulously transformed over the past 30 years into an elegant and eclectic designer residence. Behind its classic facade, the interior surprises and delights: hand-painted finishes, intricate tilework, slate kitchen counters, and sun-filled rooms remarkably bright for a limestone structure. Thirty-inch-thick stone walls provide exceptional soundproofing, creating a quiet retreat with close proximity to the 401 and city central. Host and unwind in your own private oasis featuring a spacious screened porch and beautifully walled perennial gardens perfect for relaxed, bug-free entertaining. The homes former ballroom now serves as a grand primary suite, while the original men's bar has been reimagined as a gracious dining room. A carved pineapple fireplace surround a rare Canadian artifact anchors the welcoming living room, and a vaulted third-floor party room adds a final touch of drama and versatility. The standout feature: a 1,487 sq. ft. separately accessed commercial office space spanning two floors. Ideal for studios, clinics, creative workspaces, or rental income, it could also be converted back to a two-car garage with living quarters above. From its historic charm to its commercial flexibility, Silverstone House is a rare treasure where Kingston's rich past meets stylish modern living. (id:55093)
Royal LePage Proalliance Realty
1863 Sydenham Road
Kingston, Ontario
Silverstone House offers a rare commercial opportunity in a historic limestone manor built in 1825 by Kingston's first mayor, John Counter. Boasting 1,487 sq ft of attached office space with a separate entrance and parking for up to 9 vehicles this property blends timeless architecture with functional professional design. The commercial addition, built in the 1960s and zoned for business, features multiple offices across two levels, with oversized windows, and a 2-piece bathroom. Whether you're a therapist, designer, entrepreneur, or creative, this adaptable space suits a range of uses including income potential or studio conversion. Wrapped in stone walls, the property is impressively quiet inside despite proximity to Sydenham Road, and is located just minutes from Hwy 401 and downtown Kingston. With striking curb appeal and easy access, it offers visibility without compromising tranquility. Behind the commercial utility lies a show-stopping residence, home to a prominent Kingston designer. The bright, eclectic interior defies expectations so full of light, you'll forget you're in a stone home. Custom tilework, hand-painted finishes, and contemporary styling breathe life into expansive rooms with soaring ceilings. The carved pineapple fireplace surround is a standout example of early Canadian. The home features a grand primary suite (formerly a ballroom), guest accommodations, and a slate-counter kitchen opening into a generous dining room. A large screened porch leads into the walled perennial garden, ideal for private outdoor entertaining. With flexible office space above and below plus potential to convert the lower level into a two-car garage this property is rich with possibility. (id:55093)
Royal LePage Proalliance Realty
113 - 103 Westminster Crescent
Centre Wellington, Ontario
Welcome to 103 Westminster Crescent A Beautifully Updated Two-Bedroom Condo in Fergus!Step into modern comfort and style with this beautifully refreshed two-bedroom condo, perfectly situated in a sought-after, family-friendly neighborhood. Freshly painted with top-of-the-line Sherwin-Williams paint, this home feels bright, inviting, and move-in ready.Whether you're a first-time buyer, growing your family, investing, or looking to downsize, this unit offers the perfect mix of space, amenities, and an unbeatable location. Don't miss out! Schedule your private showing today! (id:55093)
RE/MAX Real Estate Centre Inc
1944 Sannita
Ruthven, Ontario
Now building in Ruthven - Kingsville , Sleiman Homes. Custom & Luxurious 2194 sq ft ranch located in queens valley development. Boasting 3 beds, 2.5 baths, plus an office that can be used for formal dining or 4th bedroom. fantastic & elegant layout w/ finished hardwood throughout , gourmet kitchen with quartz countertops & island, family rm w/fireplace, Large patio doors leading to raised cement covered porch and nestled on a premium lot. This beauty is full of upgraded & only top of the line materials & finishes. Tray ceiling in master & living room, ensuite bath w/double sinks , soaker tub & glass shower. A full unfinished basement w/ all necessary rough-ins, insulated and ready for your finishing touches. This brick /stone & stucco home features a double door finished garage , outdoor pot lights, and Nestled on a massive lot. More lots and various floor plans available ,Exterior finishes negotiable & 7 Year Tarion warranty. (id:55093)
RE/MAX Capital Diamond Realty
505 Gary Avenue
Lasalle, Ontario
Nestled on a quiet dead-end street on a charming corner lot, this well-loved, turnkey, move-in-ready detached home offers the perfect blend of comfort, convenience, and opportunity. With 3+1 spacious bedrooms, 2 full bathrooms, and a double-car attached garage, there’s room for everyone. The bright, welcoming open-concept main floor is perfect for family gatherings, while the finished walkout basement with rough-ins for an in-law suite offers space for extended family or rental income potential. You’ll love the unbeatable location steps to parks, trails, golf courses, top-rated schools, marinas, and everyday amenities, plus quick access to the new bridge and US border for commuters. Listed at under $600,000, this is your chance to own a home in one of LaSalle’s most desirable neighborhoods (id:55093)
Real Broker Ontario Ltd
11 Mckean Drive
Whitchurch-Stouffville, Ontario
Live In Luxury In This Beautifully Renovated Main Floor Rental Located In The Sought-After City Side Community Of Stouffville, Near Tenth Line And 19th Avenue. This Immaculate Home Offers Soaring 9-Foot Ceilings, Wide Plank Hardwood Floors, And A Truly One-Of-A-Kind Modern Kitchen With Quartz Countertops, Premium Appliances, And Sleek Finishes. The Open Concept Layout Is Perfect For Entertaining, Complemented By A Striking Glass Staircase And Expansive Living And Dining Areas. Retreat To The Spa-Like Primary Ensuite Featuring A Rainfall Shower, Full Body Spa System, And Moen Smart Control For An Elevated Experience. With Four Spacious Bedrooms, 2.5 Elegant Bathrooms, And Soundproofing (Quiet Zone Acoustic Insulation) In Both The Laundry Room And Main Floor, This Home Promises Quiet Comfort. Enjoy Smart Home Technology, And Enterprise-Level High-Speed Internet Included In The Rent. Located Close To Top-Rated Schools, Parks, And Moments From Main Street's Shops And Dining With Easy Access To The 404 And 407 Highways And The Stouffville GO, This Exceptional Rental Combines Serene Countryside Living With Modern Urban Convenience. Tenant Pays 60% Of Utilities, Backyard Access Is Shared, The Basement Is Rented Separately. Parking (Right Side Garage) And Right Side Driveway. (id:55093)
Homelife/future Realty Inc.
17 Baffin Way
Chatham, Ontario
Better than new! Built in 2023, this modern Home offers impeccable style, function, and comfort—all without the wait of new construction. The stunning curb appeal draws you in, while the spacious and open-concept interior impresses at every turn. Vaulted ceilings, luxury vinyl flooring, and custom lighting highlight the main floor, anchored by a gorgeous chef’s kitchen with quartz counters, stainless steel appliances, soft-close cabinetry, and a statement island perfect for entertaining.The primary suite offers a walk-in closet and a spa-like ensuite featuring a tile and glass shower with matte black fixtures. The lower level is fully finished with a large family room, two additional bedrooms, and a full bath—ideal for family, guests, or a home office setup.Enjoy outdoor living with a covered back deck overlooking a fully fenced and professionally landscaped yard. Located in a desirable newer subdivision, this turnkey home is thoughtfully upgraded and move-in ready. A true showstopper (id:55093)
Royal LePage Peifer Realty Brokerage
1816 - 188 Fairview Mall Drive
Toronto, Ontario
Beautiful & bright Condo!! Gorgeous View!! Ready to move in!!! 9 Feet Ceiling. 1 BEDROOM + LARGE DEN, CAN BE USED AS A SECOND BEDROOM. Fabulous Amenities: Gym, Fitness Room, Rooftop Deck, Bbqs, Concierge & More, Just ACROSS FROM FAIRVIEW MALL, Step to Library, Schools, Cineplex theatre, bus, subway, Restaurants shoppers drug marts ,located beside Hwy 401 & DVP. (id:55093)
Ipro Realty Ltd.
11 Northwood Drive
Wasaga Beach, Ontario
Charming 4-Bedroom Raised Bungalow in Ann Arbour neighbourhood. Welcome to this beautifully maintained 4-bedroom raised bungalow offering comfort, convenience, and style in a prime location close to the beach, great shopping, restaurants. With 2 bedrooms on the main level and 2 more in the fully finished basement, there’s plenty of room for family, guests, or a home office setup. The main floor features gleaming hardwood floors, California shutters, and a bright, open layout. Enjoy the ease of main floor laundry, a main floor fireplace, and a cozy living area perfect for gatherings. Downstairs, the fully finished basement is a warm and inviting retreat with a large family room and game room, excellent for movie nights or relaxing evenings. Outside, you’ll find a fully fenced backyard with a lovely patio area—ideal for summer barbecues or morning coffee. A double car garage offers convenience and storage, while the new furnace and air conditioner provide peace of mind and year-round comfort. Plenty of storage throughout, a fantastic layout, and a highly desirable location make this home a must-see! New Furnace, New A/C, new water softener (owned) New tankless hot water tank (id:55093)
RE/MAX Crosstown Realty Inc. Brokerage
Lower - 97 Lovett Lane
Guelph, Ontario
This brand new, fully sound insulated 1-bedroom legal basement apartment is available September 1st or earlier. Designed with peace and comfort in mind, its the ideal space for a quiet, mature tenant. Spanning 850 sq ft, the unit features large above-grade windows that flood the space with natural light - no basement feel here! The open-concept layout includes a full kitchen, private laundry, a spacious living area, and a large bedroom with a walk-in closet. The unit also boasts its own private entrance and a modern 3-piece bathroom. Rent is $2,000/month with all utilities and internet included. An 8-month lease is also available if preferred. Parking is available for an additional $100/month. 10 minutes via bus to the University of Guelph or if you like your exercise its a 30 minute walk or 7 minutes to bike. It is only steps away from major bus routes or a short walk to Hartsland Market Square where you'll find Zehrs, Dollarama, Anytime fitness and more! As this apartment is part of a family home, we are looking for a respectful, responsible tenant who will appreciate the quiet and care that went into creating this space. (id:55093)
Coldwell Banker Neumann Real Estate
44 - 515 Garner Road W
Hamilton, Ontario
This beautiful townhome features a spacious, open concept layout with 3 large bedrooms and 2.5 bathrooms. Freshly painted throughout and move-in ready any time. Conveniently located minutes to highway access & all amenities on Wilson St. (id:55093)
RE/MAX Escarpment Realty Inc.
94 Bremen Lane
Mississauga, Ontario
Welcome to Your Ideal Family Home in the Heart of Streetsville. Nestled in one of Mississauga's most desirable neighborhoods, this beautifully maintained 4-bedroom semi-detached home offers the perfect blend of space, functionality, and income potential. Whether you're a growing family, investor, or seeking a multi-generational living solution, this property checks all the boxes. Ideally located just minutes from Credit Valley Hospital, Streetsville GO Station, and within walking distance to a vibrant local park featuring a playground, soccer field, and baseball diamond. Enjoy the charm of historic Streetsville village, top-rated schools, and quick access to major highways making this an unbeatable location for lifestyle and convenience. The main and upper levels feature bright, spacious bedrooms and a thoughtfully designed layout perfect for everyday living. The fully finished basement with a shared entrance offers excellent potential as a rental unit or private in-law suite. Outside, the extra-wide 4-car driveway with concrete curbs on both sides adds curb appeal and functionality. Step into the private backyard, complete with a storage shed ideal for garden equipment, bikes, or seasonal items. Major updates include a roof replacement (approx. 5 years ago) and newer windows throughout the main and upper levels (all replaced after 2018), enhancing both energy efficiency and peace of mind. Stay comfortable year-round with central air conditioning. Don't miss this rare opportunity to own a versatile, move-in-ready home in a family-friendly neighborhood with everything at your doorstep. Book your private showing today! (id:55093)
Ipro Realty Ltd.
137 Liebler Street
Tavistock, Ontario
This 3 bedroom, 4 bathroom, semi-detached home is the perfect property for first time buyers or a young family. The main floor has a large entry way with a powder room. You then walk into the living room/ dining room area with plenty of natural light. The kitchen features stainless steel appliances and has sliding door to step out onto your large deck area. Thr Primary bedroom has an ensuite bathroom and a large walk in closet. There are two more bedrooms and another full bathroom for guests or little ones. For extra living space there is a finished recreation room in the basement, laundry/ utility room and powder room. This home has no rear neighbours and is situated in a family oriented neighbourhood. It is also within walking distance to two parks, schools and shopping downtown. (id:55093)
Peak Realty Ltd.




