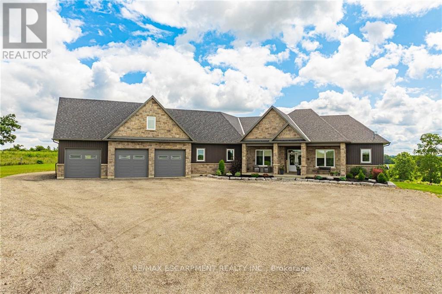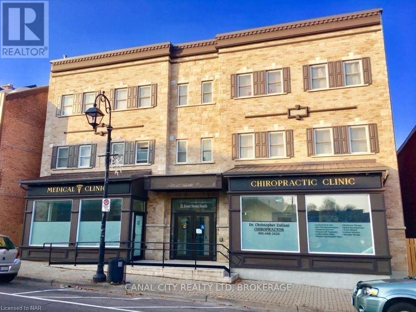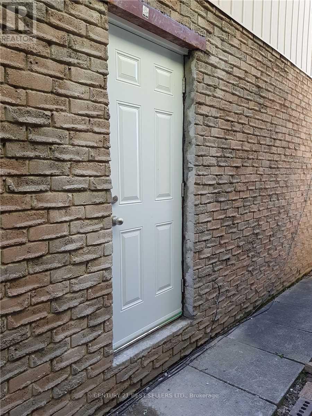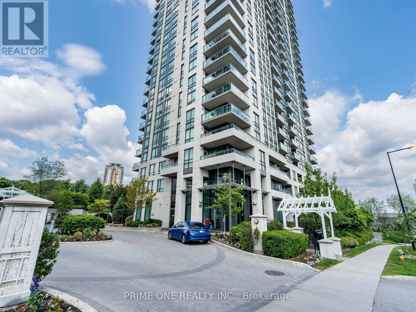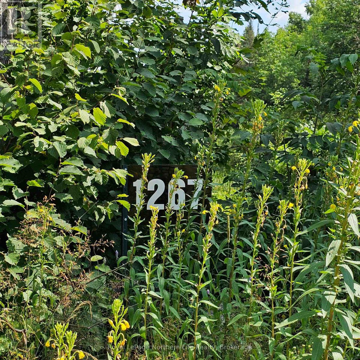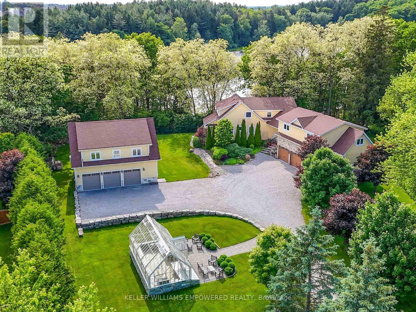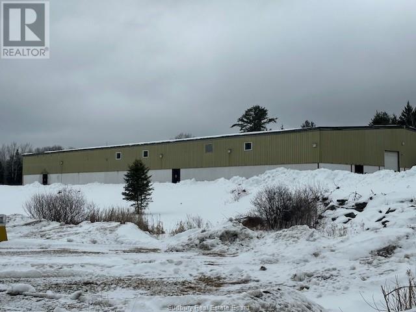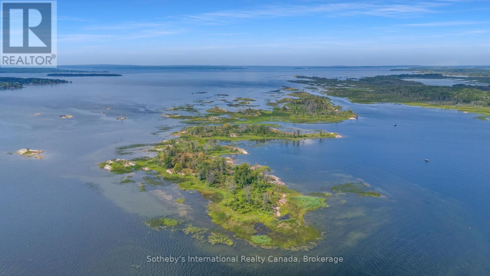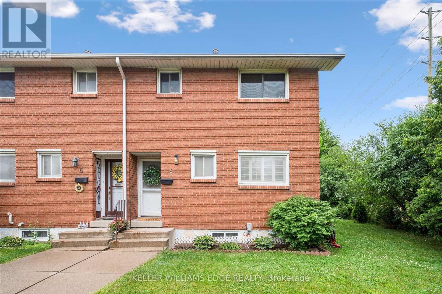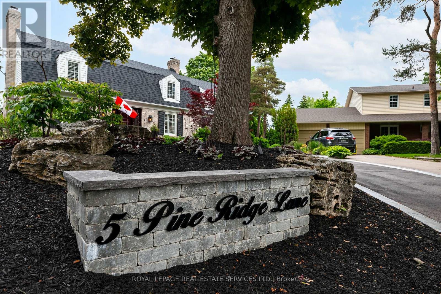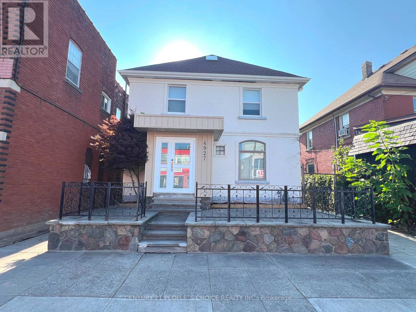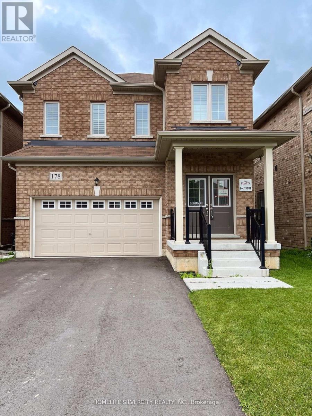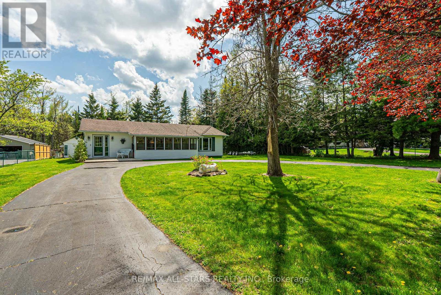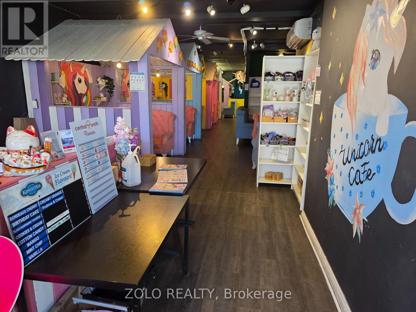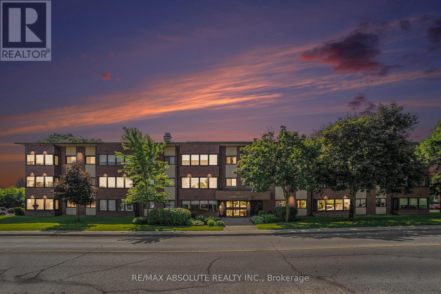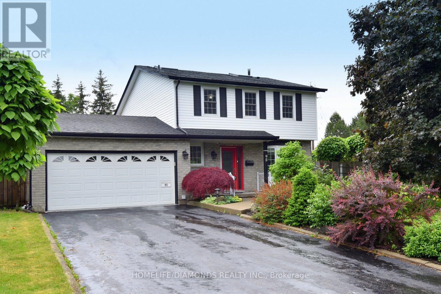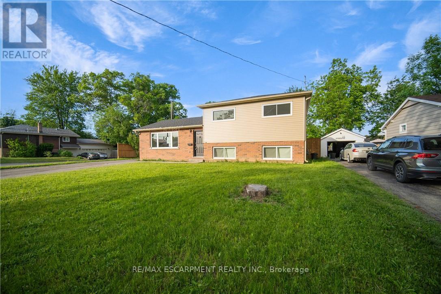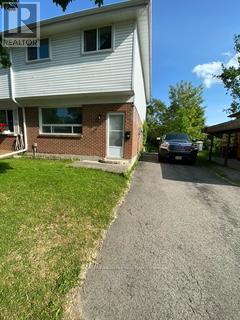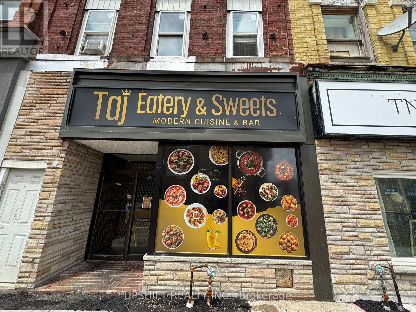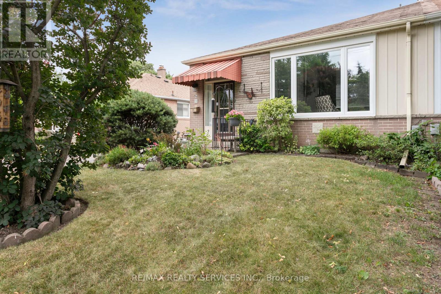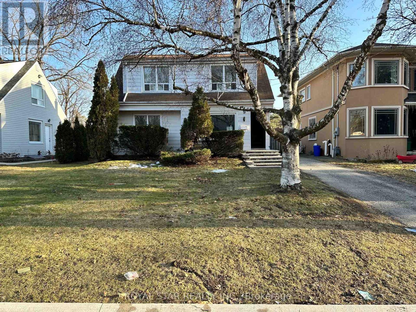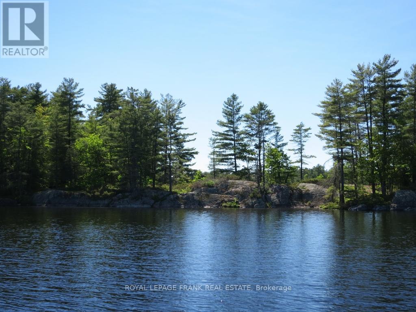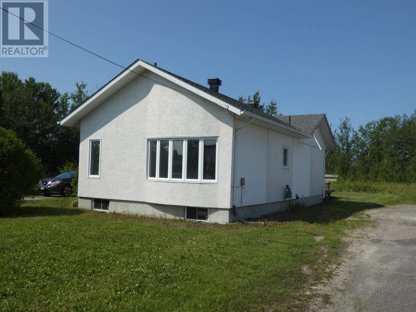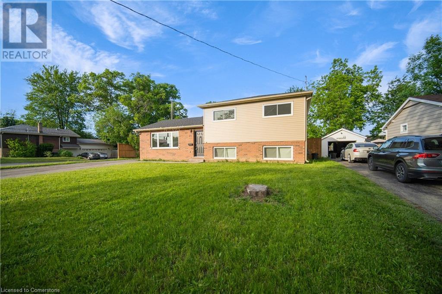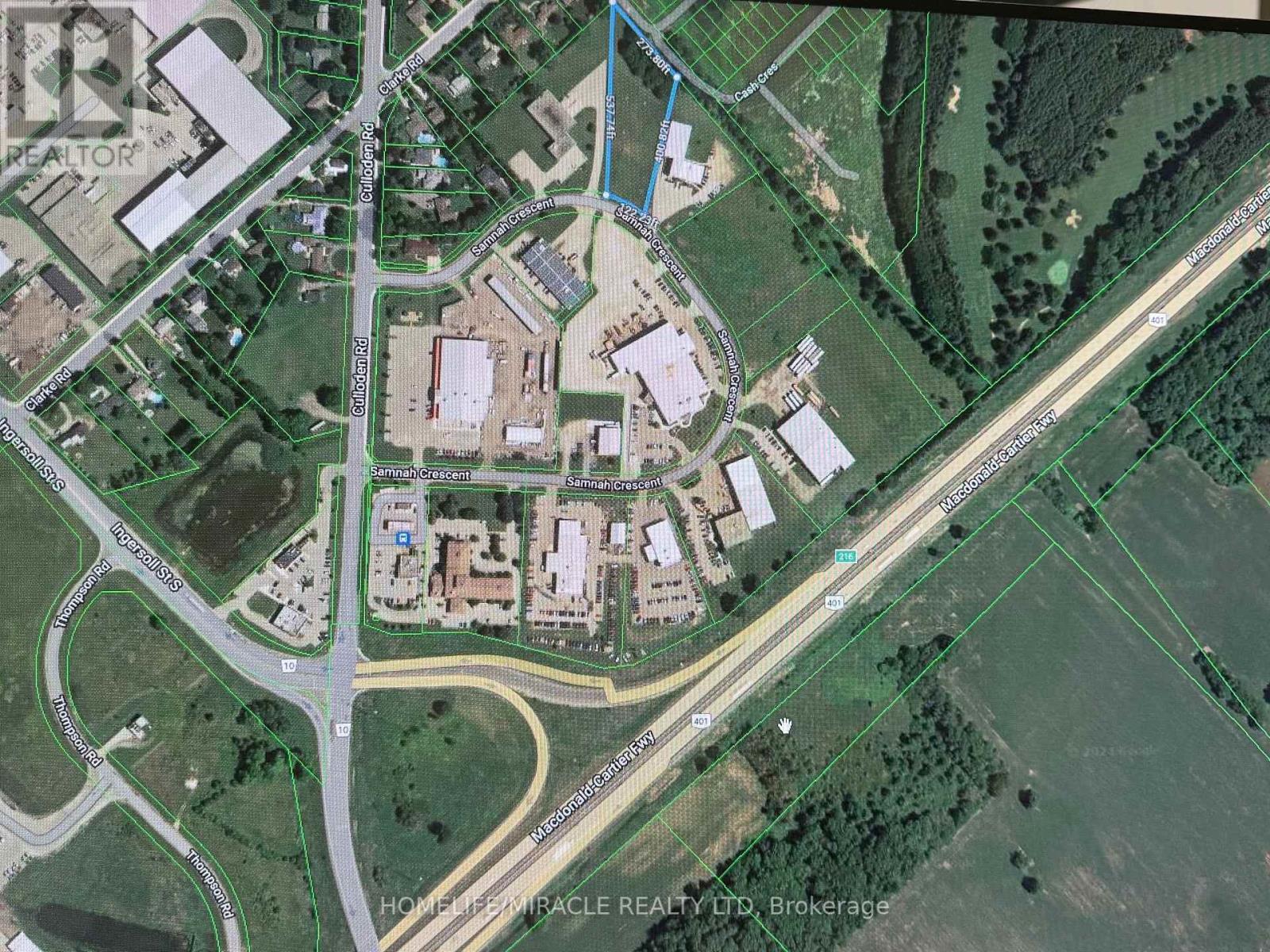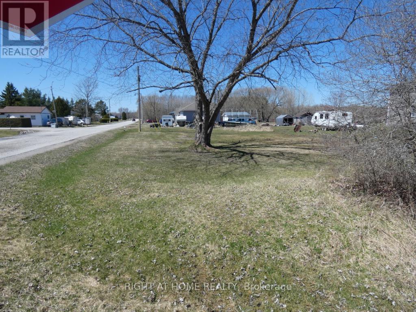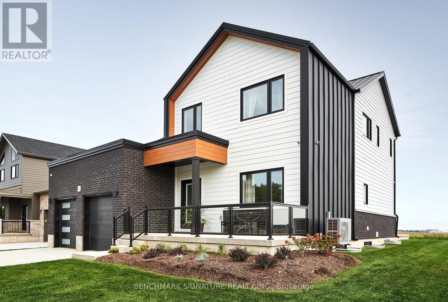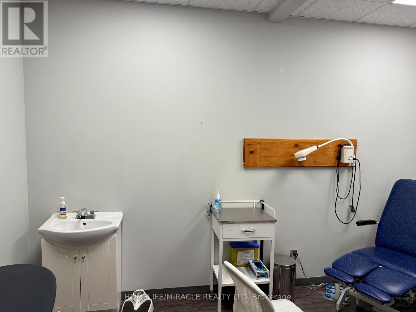46 Watson Crescent
Brampton, Ontario
There's nothing 'elementary my dear Watson' about 46 Watson Cres! The pride of ownership shows in this 4-level Sidesplit nestled on a quiet crescent in one of Bramptons most sought-after communities, Peel Village - known for its mature trees, excellent schools, and unbeatable convenience. With 3+1 bed, 2 bath, and a versatile multi-level layout, this home offers the space and flexibility todays families needs. Step inside to a bright and inviting living/dining area, with crown moulding, oversized windows, and high ceilings that create an airy, open feel you will love. The classic eat-in kitchen leads directly to one of the home's standout features - a light soaked sunroom the perfect place to chill and unwind, with a backyard walkout to an inviting stone patio for al fresco dining. Complete with a charming wood play set, garden shed and ample space to add a pool! Upstairs there are 3 spacious bedrooms, double-hung windows for easy cleaning, and ample closet space. The mid-level offers a versatile bonus room with a 3-piece bath + backyard access now an office space, or ideal as a 2nd primary or family room. A few steps down, the large recreation room is perfect to watch the BIG game, relax or play. The adjacent laundry area includes plenty of storage, room for a freezer, and access to a large crawl space for extra storage. With two separate entrances (garage and backyard), the lower level could be easily reimagined into a self-contained in-law or income suite just add a kitchen! Whether you need multi-generational living or extra income potential, this layout adapts to you. Enjoy a true community vibe in Peel Village with walkable trails, splash pads, playgrounds, and a catwalk to Peel Village Park just steps away. Close to schools (JK12, Public & Catholic), Sheridan College, grocery stores, big box shopping, and transit hubs plus quick access to HWY 410, this is a home with heart, space, and smart possibilities. Come see why 46 Watson is worth investigating! (id:55093)
Sage Real Estate Limited
4 Middleport Road
Brant, Ontario
Welcome to your dream estate! This custom-built bungalow offers 5,500 sq ft of luxurious living space on 43 acres. It boasts three living spaces, ideal for intergenerational living. The main floor features an open layout with a high-end kitchen flowing into the great room. A double-sided fireplace warms the living room and balcony overlooking the heated saltwater pool. Four bedrooms include a primary suite with a 5-piece ensuite, plus three more bedrooms on the main level. The loft offers a private escape with a kitchenette, bedroom, bath, and separate entrance. The basement, also with a separate entrance, has two bedrooms, a bath, kitchenette, and large living area. Property highlights include a 50' x 84' barn, ideal for a hobby farm, and a 5,659 sq ft shop with offices and workshop. This home offers rare amenities! (id:55093)
RE/MAX Escarpment Realty Inc.
202 - 21 Front Street S
Thorold, Ontario
Newer modern building in revitalized Historic Downtown Thorold. Approximately 1,536 square feet of professional office space. Previously used as a beauty business. Plenty of free parking behind building and street parking. Just steps from bus transit. (id:55093)
Canal City Realty Ltd
21 Park Street E Unit# 315
Mississauga, Ontario
Welcome to Port Credit...one of the most desired waterfront communities in the GTA! This luxury residence was built 3 years ago, and is located in the heart of Port Credit. Premium quality finishes with resort-like amenities - 24hr concierge service; gym, yoga and pilates studio; conference & party rooms; theatre; billiard and games room; pet spa; guest suite; car wash; outdoor BBQ and patio; and more! Bright 645 sq ft unit features hardwood floors throughout, custom island with room for seating and additional storage, built-in appliances, 2 bathrooms, plus a large 80 sq ft balcony! Work from home in your separate office with sliding doors for added privacy. Convenient in-suite laundry. Primary bedroom features floor to ceiling windows and an ensuite bathroom! Integrated home security system via SmartONE controlled by your phone. This location is perfect for those with an active lifestyle and working professionals. Just steps to the Port Credit GO Train, the Credit River, Lake Ontario, waterfront parks, walking trails, arena, playground, Port Credit Library, canoe & rowing clubs, salons & spas, cafes, restaurants, Starbucks & more! NOTE: $2700/mo without parking OR $2850/mo with 1 parking spot and 1 bike storage locker. See website link for more details! (id:55093)
Sutton Group Quantum Realty Inc.
L11 C3 Knox Township
Iroquois Falls, Ontario
Waterfront hunting camp with 160 acres in the heart of Northeastern Ontario. Crown Land surrounds this secluded recreational property and is the only cabin on Bob's Lake in the unorganized township of Knox! Enjoy stunning south-easterly views over the water from the hot tub in an enclosed spa room perched atop bedrock. Off-grid can't get much better than this! The sleep camp is an open-concept space. The spacious living room, eat-in kitchen, and powder room are on the main level, with sleeping quarters on the second level that can comfortably fit the entire group, up to 7. Additional outbuildings include a guest bunkie with a balcony, screed-in gazebo, generator/wood/general storage shed, plus a second storage shed with lean-to for recreational vehicles and carport. Hundreds of kilometres of trails for hunting or exploring the majestic boreal forest. Fully furnished with many added inclusions, making it turn-key! Access to the property all year long! In summer months, drive/boat to landing and travel by ATV to camp. In winter months, snowmobile right to the door. Located in WMU28, 2-mile trail ride to Abitibi River to access Lake Abitibi for world-class fishing. (id:55093)
Zieminski Real Estate Inc
310 Rubidge Street
Peterborough Central, Ontario
Exceptional MAIN FLOOR Commercial Suite for Lease with Western Exposure. Located in an attractive, well-maintained building with private parking, this prime commercial suite offers four individual rooms, a welcoming reception area, a two-piece bathroom, foyer, and a dedicated supply or storage area. Rent includes heat, hydro, and water; tenant is responsible for internet services. Previously used as a medical office, the suite is ideally situated on a public transit route and is just a short walk to restaurants, shops, and the downtown core. The layout and location make it perfect for a variety of boutique or professional uses ready for your personal touch. Some photos are virtually staged. (id:55093)
Coldwell Banker Electric Realty
Lower - 48 Marrakesh Drive
Toronto, Ontario
Prime North Agincourt Location! Legal 2-bedroom basement apartment with a private separate entrance. Features include a full 4-piece washroom, bright and airy layout, and laminate flooring throughout. Located in a safe and quiet neighbourhood, with convenient access to schools, parks, public transit, supermarkets, restaurants, and major highways. Tenant responsible for 30% of utilities. (id:55093)
Century 21 Best Sellers Ltd.
210g - 200 Keewatin Avenue
Toronto, Ontario
Luxury BRAND NEW condo (be the first to live in it) with a PRIVATE BACKYARD and a TERRACE. This exquisite 2 bed + den (can be 3rd bed) 2 bath residence is located in an exclusive BOUTIQUE luxury building, offering exceptional privacy and sophistication. One of the most unique features of this home is the expansive 2,025 sq ft of private outdoor space - a rare find in condo living, a dream for entertainers, families and pet lovers alike. The grand-scale living and dining area is framed by floor-to-ceiling sliding doors and windows, fireplace and a showstopping Scavolini chefs kitchen with Miele appliances. The luxurious primary suite boasts a generous walk-in closet and a spa-inspired ensuite featuring a double vanity, freestanding tub, heated floors and oversized glass shower. Host unforgettable gatherings with a built-in BBQ gas line on your sprawling terrace and backyard, or escape into your own urban oasis - all while being steps to Sherwood Park, Mount Pleasant Village, and the best of Yonge & Eglinton. Boutique. Private. One of a kind. This is Midtown living at its absolute finest! (id:55093)
Housesigma Inc.
Psr
2902 - 88 Grangeway Avenue
Toronto, Ontario
Price Improved. Seller Motivated. An elegant Two Bedroom, One Bathroom Condominium, with a Walkout Balcony and a Spectacular View. Full kitchen with Stainless Steel appliances and Granite Countertop. Washer and Dryer combo. One Underground Parking Spot and One Locker. Located in prime city spot, without the city noise. This Well Maintained Property includes a 24-hour Concierge Service, an Indoor Swimming Pool, Sauna, Exercise Room, Media Room, Party Room, Recreational Room, Library and Private Park. Walking Distance to Freshco, Shoppers Drug Mart and markets, Walking/Driving Distance to Schools, Walking Distance to Scarborough Town Centre, Walking Distance to TTC (transit), entertainment and all other necessary amenities in the vicinity. Minutes from the 401. An excellent residence for a professional/working person, investor, or a new family. (id:55093)
Prime One Realty Inc.
1267 Snake Creek Road
Mattawan, Ontario
2.91 acres lot. Ottawa River. Very private. Driveway. Cleared area to build or park trailer. Waterfront Shore Allowance NOT Owned. 40 miles of water way north of Dam. Crown land nearby. Year-round road. Great ATV/snowmobile and hunting trails nearby. (id:55093)
Royal LePage Northern Life Realty
6 And 8 Macleod Estate Court
Richmond Hill, Ontario
1.014 acres backing onto Protected Phillips Lake, in the center of York Region! Enjoy Muskoka views every day of the week from Richmond Hill! Unmatched 4-season scenic views of the lake. Prefect for multigenerational living with main home and secondary suite w/ elevator! Main home boasts spacious principal rooms flooded w/natural light. Dream kitchen features valence lighting, centre island accented w/pendant lights & room for 4 stools w/soapstone countertops overlooking the family room & sunroom w/ window wall & floor-to-ceiling stone gas fireplace, reclaimed vintage wood mantle & unparalleled lake views. Amazing primary bedroom w/ soaring cathedral ceilings, gas fireplace w/granite surround, spa-like ensuite w/vaulted ceiling, brick feature wall, reclaimed barn beam built vanity & 2 walk-in closets. Primary bedroom laundry area & 2nd floor main laundry rm. Lower level boasts a perfect family recreation room. Observation deck in rear grounds overlooking Phillips Lake. Table space for games on the grounds. Secondary completely self-sustaining suite features 16 ft. ceiling in great room w/amazing western lake views from your balcony, wide-plank flooring, fireplace, dining area, built-in speakers & reclaimed beam wall feature. Kitchen features primary bedroom with soaring ceilings, Romeo & Juliet balcony, 6-pc ensuite w/double sink, stone countertop featuring one wheelchair accessible sink & zero-barrier access to shower, Heated 6-car garage between main and secondary homes w/ elevator access to secondary suite. Breathtaking 364 sq. ft. greenhouse serves to satisfy your green thumb or for hosting garden parties, rain or shine! Walking distance to Yonge Street. Excellent schools and golfing nearby. Just 5 minutes to fine dining & shops offered in Richmond Hill, Aurora. (id:55093)
Keller Williams Empowered Realty
21l - 951 Wilson Avenue
Toronto, Ontario
Rarely Offered Corner unit with West, North and East Exposures, Nearly 1,500 sq.ft with an efficient office layout for many practices. 5 Built-out private offices with 2 Sitting/Waiting/reception areas, 1 Bathroom and 1 Kitchenette. Extremely well located with easy access to the 401, 400 and Allen Road, Close proximity to Humber Hospital. Zoning Allows Medical & Professional Office, Personal Services & Retail. Abundant Free Common Area Parking. Why rent when you can own? at an affordable price you might as well have equity. (id:55093)
Royal LePage Signature Realty
103 - 2560 Eglinton Avenue
Mississauga, Ontario
Welcome to your Dream Condo Townhouse Located at 103-2560 Eglington ave W in Mississauga . This Stunning 2-Storey Home Elegantly Blends Modern Design with Functional Living, Featuring Soaring 10-ft Ceilings on the Main Floor and 9-Ft Ceiling on Second Floor. The Open-Concept Layout is enhanced by Elegant Quartz Countertops and Stylish Laminate Florring. It includes a Convenient Main-Floor bedroom, Perfect for Guests, and Two Spacious Bedrooms on the Second Floor, Both with Walk-In Closets. The Master Suite Boasts an en-suite bath, WHile an additional office space on the Second Floor Caters to Work or Study needs. This Exceptional Property not Only Offers modern amenities but also, provides a comfortable living experience in a desirable location, making it an ideal place to call home. Don't miss your chance to make this beautiful townhouse yours! (id:55093)
Index Realty Brokerage Inc.
310 - 100 Pinehill Road
North Grenville, Ontario
Coming June 2026: Kemptville Lifestyles is excited to propose a thoughtfully designed community that will cater to people at all stages of life (future retirement residences to be built). These are All Inclusive Apartments with many different floor plans to choose from! This brand new Studio apartment plus Den will feature quartz countertops, luxury laminate flooring throughout, full sized appliances, and 9ft ceilings making the units feeling open and airy. Enjoy your morning coffee on your 60 sq ft balcony. The building amenities will include a gym, a party room, keyless entry to suite, garbage chute. Parking and storage are available. These future apartments which are well under construction - are perfect for anyone ready to make a move! If you have a house to sell, now is the ideal time to plan ahead and secure your dream apartment for the future. OPEN HOUSE: Come visit our sister location in Perth at 31 Eric Devlin Lane for our Open Houses every Saturday & Sunday from 1-4pm to view what the apartments will look like. (id:55093)
Exp Realty
309 - 100 Pinehill Road
North Grenville, Ontario
Coming June 2026: Kemptville Lifestyles is excited to propose a thoughtfully designed community that will cater to people at all stages of life (future retirement residences to be built). These are All Inclusive Apartments with many different floor plans to choose from! This brand new 1 Bedroom plus Den apartment will feature quartz countertops, luxury laminate flooring throughout, full sized appliances, and 9ft ceilings making the units feeling open and airy. Enjoy your coffee on your 60 sq ft balcony. The building amenities will include a gym, a party room, keyless entry to suite, garbage chute. Parking and storage are available. These future apartments which are well under construction - are perfect for anyone ready to make a move! If you have a house to sell, now is the ideal time to plan ahead and secure your dream apartment for the future. OPEN HOUSE: Come visit our sister location in Perth at 31 Eric Devlin Lane for our Open Houses every Saturday & Sunday from 1-4pm to view what the apartments will look like. (id:55093)
Exp Realty
303 - 100 Pinehill Road
North Grenville, Ontario
Coming June 2026: Kemptville Lifestyles is excited to propose a thoughtfully designed community that will cater to people at all stages of life (future retirement residences to be built). These are All Inclusive Apartments with many different floor plans to choose from! This brand new 1 Bedroom apartment will feature quartz countertops, luxury laminate flooring throughout, full sized appliances, and 9ft ceilings making the units feeling open and airy. Enjoy your coffee out on your 60 sq ft balcony. The building amenities will include a gym, a party room, keyless entry to suite, garbage chute. Parking and storage are available. These future apartments which are well under construction - are perfect for anyone ready to make a move! If you have a house to sell, now is the ideal time to plan ahead and secure your dream apartment for the future. OPEN HOUSE: Come visit our sister location in Perth at 31 Eric Devlin Lane for our Open Houses every Saturday & Sunday from 1-4pm to view what the apartments will look like. (id:55093)
Exp Realty
301 - 100 Pinehill Road
North Grenville, Ontario
Coming June 2026: Kemptville Lifestyles is excited to propose a thoughtfully designed community that will cater to people at all stages of life (future retirement residences to be built). These are All Inclusive Apartments with many different floor plans to choose from! This brand new 2 Bedroom apartment will feature quartz countertops, luxury laminate flooring throughout, full sized appliances, and 9ft ceilings making the units feeling open and airy. The building amenities will include a gym, a party room, keyless entry to suite, garbage chute. Parking and storage are available. These future apartments which are well under construction - are perfect for anyone ready to make a move! If you have a house to sell, now is the ideal time to plan ahead and secure your dream apartment for the future. OPEN HOUSE: Come visit our sister location in Perth at 31 Eric Devlin Lane for our Open Houses every Saturday & Sunday from 1-4pm to view what the apartments will look like. (id:55093)
Exp Realty
7 Millichamp
Markstay, Ontario
Looking for 37,000 square feet of clear span warehouse or manufacturing site? Well constructed 120' x 250' clear span steel and block building 30 minutes from the city. Building main floor is 31,000 square feet with an upper mezzanine of 6,000 square feet. Just under 3.5 aces with ample parking and maneuvering space for trucks. First use was as the Markstay Community Centre than converted to different uses over the years. Current Owner operates a vehicle and boat storage area. Original pipes still in the concrete that formed the ice surface (plant is no longer there). Overhead radiant heat, new LED lights being installed. Owner had cleaned up the building with new doors, some new roof. Some construction of 2 apartment units on the mezzanine level has been started. The building boasts 600 volt 3 phase power. Excellent value given todays replacement cost. Allowed uses under Documents. Township has been good to work with in rezoning to allow for commercial storage. (id:55093)
RE/MAX Crown Realty (1989) Inc.
103 - 483 Dupont Street
Toronto, Ontario
Welcome to the Annex Loft Houses. Rarely available one of four commercial street front commercial spaces. This well designed apportioned office space is a two storey beauty with a bright sun lit open atrium from the moment you step inside. Main floor currently is set up as three individually glass framed offices and a reception area. Concrete flooring , pot lights, a two piece bathroom and a custom cabinetry kitchenette with stainless steel fridge/freezer. Make your way upstairs via a floating staircase to a massive board room. Tons of storage upstairs and downstairs. Oh and did I mention your very own parking spot underground in the building! Only 4 commercial units makeup the base of the building. Very unique and rare opportunity to fulfill your office space needs in this highly developed corridor at Bathurst and Dupont. Private glass door entry off of street. Incredible exposure. Hundreds of condos already newly built all around the area. Street is lined with shops, restos, retail and the subway steps away. Do not miss this opportunity!!! **EXTRAS** Maintenace fee includes: Common elements, building insurance, parking and water. (id:55093)
Sotheby's International Realty Canada
48 Water Street
Scugog, Ontario
Prime retail space just steps from the waterfront, ideal for businesses looking to thrive in a high-traffic, tourist-friendly location. Two-level retail space (main floor and basement) totaling 1,436 SF: 837 SF on the main level and 599 SF in the basement. This sought-after area is known for its strong community support, regular downtown events, farmers markets, and festivals - driving consistent foot traffic. Excellent exposure and visibility, with ample parking available for customers. Conveniently located with easy access to Durham Region and the GTA, offering strong growth potential. Net Rent - $1950.00/month + TMI- $1172.73/month + HST + Hydro (id:55093)
Keller Williams Energy Real Estate
0 Island 64, 64h & 65
Georgian Bay, Ontario
* BOAT ACCESS ONLY * This is a rare opportunity to own a stunning three-island archipelago in scenic Georgian Bay. The main island spans 5.196 acres with 3,015 feet of pristine shoreline. The second island measures 3.6 acres and boasts a shoreline perimeter of 2,694 feet. The third island is 0.291 acres and has a shoreline perimeter of 423 feet. These islands are situated close enough to each other to allow for easy bridge construction or enjoyable wade between them. The islands are blessed with granite outcroppings, level terrain, and a mix of deciduous and evergreen trees. Multiple vantage points offer sweeping views of the surroundings, ensuring you can soak up the sun from dawn to dusk. A small storage shed and two sections of aluminum frame dock currently adorn the main island, providing ample space to park your boat. These islands provide countless opportunities to build your dream cottage and enjoy 360-degree views. Privacy is guaranteed as the nearest inhabited island is half a kilometer away. You can easily boat to various restaurants, stores, and LCBO locations along the shore from this location on Georgian Bay. In addition, you will find numerous golf courses, walking trails, ski resorts, and OFSC Trails in close proximity. Access is a breeze, with only a short five-minute boat ride to marinas located directly off Highway 400 in Waubaushene. This idyllic retreat is only 1.5 hours north of the GTA, making it the perfect escape. Buyer is responsible for Lot Levees and Development fees upon applying for a building permit. (id:55093)
Sotheby's International Realty Canada
6 - 161 Berkindale Drive
Hamilton, Ontario
Beautifully updated and move-in ready East Hamilton (Stoney Creek) home; this 2-storey end unit condo offers privacy with no side neighbours, very low condo fees, and your own dedicated parking spot. Featuring 3 bedrooms and 1.5 bathrooms, the home includes a stylishly renovated kitchen with quartz countertops, undermounted double sink, built-in microwave, soft-close drawers, and full-height pantry. The main floor features beautiful maple hardwood, while the high and dry basement, parged and dimple-boarded, is ready for your finishing touch as a rec room, bedroom, or teen retreat. Other updates include shingles (within 10 years), a brand-new furnace (2024). Enjoy your fully fenced, private backyard (21' x 26') with shed for low-maintenance outdoor living. Conveniently located near Lococos, Home Depot, Eastgate Mall, Riverdale Community Centre, parks, and schools this home checks all the boxes! (id:55093)
Keller Williams Edge Realty
5 Pine Ridge Lane
Brampton, Ontario
Tucked gently atop a private Peel Village hill with only 20 distinguished homes, this hidden gem offers a rare blend of serenity and convenience, secluded from the hustle, yet moments from it all. A timeless Dutch Colonial home gracefully set on a majestic 1/3-acre pie-shaped lot, with lush, professionally landscaped grounds kept vibrant year-round by a lawn irrigation system. A stunning Loggia acts as a seamless extension of your living space, providing a sanctuary for many seasons of blissful outdoor time, rain or shine. Imagine hosting BBQs with family and friends without ever worrying about the weather. Inside, craftsmanship takes center stage, exuding refined elegance in every detail. The newly renovated designer green kitchen is a showstopper, wrapped in bold mission-style tiles that marry vintage character with modern sophistication. Its the perfect blend of artistry & utility designed to inspire both culinary creativity and conversation. With 4 beautifully appointed bedrooms (hidden cedar closet in 3rd bedroom), including a serene primary retreat with a sleek, modern ensuite bath, the home offers both comfort and quiet sophistication. Three inviting fireplaces anchor the living areas with warmth, while each space is thoughtfully curated for both style and practicality. A well-designed mudroom-laundry room with built-in storage shelves makes the everyday a breeze. A fabulous two-car garage adds flexibility, with a full second-floor loft ready to be transformed into a studio, home office, gym, or guest suite. A long driveway ensures plenty of parking room for guests. A home with heart, soul, and whispers of a country manor all hidden in plain sight in beloved Peel Village. Perfect for the elite buyer who seeks not just a home, but a lifestyle of quiet distinction, artistic flair, and effortless grace. Walk to GO Transit, train station, Gage Park, trails, Etobicoke Creek, shops, schools, restaurants. Just minutes to Highways 410, 407, and 401 (id:55093)
Royal LePage Real Estate Services Ltd.
193 Roxbury Street
Markham, Ontario
STUNNING 3-BDRM + 1 BDR IN THE BASEMENT, HOUSE IN ROUGE RIVER ESTATES. THIS HOUSE HAS BEAUTIFUL OAK STAIRCASE. UPGRADED CUSTOMIZED KITCHEN. COZY BASEMENT CAN BE USED AS FAMILY ROOM WITH SEP. ENTRANCE. LOTS OF RENOVATIONS, INTERLOCK DRIVE WAY, NEW BATHROOM TILES, NEW KITCHEN COUNTERTOP. LOCATED IN HIGH DEMAN LOCATION, CONVENIENTLY SURROUNDED BY SHOPPING MALLS, PUBLIC TRANSIT, HIGHWAY & RESTAURANTS!! **EXTRAS** EASY ACCESS TO HWY 407, GOLF COURSE, COSTCO & SUNNY SUPERMARKET! FRIDGE, STOVE, B/I DISHWASHER, GARAGE DOOR OPENER, WASHER/DRYER. CVAC, CAC, ALL ELF'S, WINDOW COVERINGS, HOT WTER TANK RENTAL. SEE VIRTUAL TOUR. (id:55093)
RE/MAX Premier Inc.
4927 Victoria Avenue
Niagara Falls, Ontario
Located in high demand Tourist Area; Fully Renovated and Upgraded 2.5 Storey (Zoning GC, R2 - detail attached); 2 separate units 2BR plus Living each unit with separate entrance, Plus a Great Room (3rd Floor) on a Huge lot 38.5 ft. x 120 ft , Full basement with separate entrance from side; Upgrades include brand-new High-end kitchens with SS appliances, Modern washrooms with standing showers, shingled roof with new base plywood (2020); Zoning permits multiple uses including AirBnb, high income potential. Steps to Bus stops and GO STATION; Close to Falls, Entertainment areas, University of Niagara Falls (4342 Queen St), Niagara River and Bridge to USA!! (id:55093)
Century 21 People's Choice Realty Inc.
178 Seeley Avenue
Southgate, Ontario
Your Opportunity To Own A New Detached 2 Story Home In Dundalk, Southgate, 15 Minutes North of Shelburne, 4 Large Bedrooms, 2.5 Baths, 9 Feet Ceiling On Main Floor, Country Kitchen, Great Backyard, Double Car Garage, Brand New Appliances, Home Under New Home Warranty. Download Floor Plan From Attachments. Vacant House, Ready To Move In Immediately, In New Home With Your Family. (id:55093)
Homelife Silvercity Realty Inc.
104 Trent Canal Road
Kawartha Lakes, Ontario
All the benefits of lakefront living without the cost!! Across the road from the lake sits this Indirect Canal front lot with a charming bungalow. This gorgeous lot features a well cared for 2 bedroom bungalow and detached shed, overlooking the Trent Canal, a minute's boat ride to Balsam Lake. Sit and watch the activity on a gorgeous summer day. Balsam Lake is at the end, and Cameron Lake is on the other side of the lock. This home is perfectly positioned, just a boat ride away from Fenelon Falls, Bobcaygeon, or Coboconk, or explore the Trent System to your heart's content. Water is drawn from the lake by licence from Trent Severn/Parks Canada - approx. $56.00 per year*. Buyer must apply for license. Property under KCRA. See the map attached. Paved municipal road, high-speed internet (Rogers), garbage pickup. Measurements as per Deed. Geo/MPAC differ. Estate Sale - AS IS no REPS AND WARRANTIES (id:55093)
RE/MAX All-Stars Realty Inc.
1808 - 4235 Sherwoodtowne Boulevard
Mississauga, Ontario
Nestled at 4235 Sherwoodtowne Blvd, this upgraded condo has a charming blend of modern sophistication and urban convenience. Upon entering, you're greeted by a spacious and airy living area accentuated by floor-to-ceiling windows that showcase breathtaking views of Mississauga. The kitchen is a culinary dream, featuring quartz countertops, custom-made cabinets, coffee bar, and top-of-the-line stainless steel appliances. Whether you're preparing a quick meal or hosting a dinner party, this kitchen is as functional as it is stylish. The living spaces are adorned with sleek engineered hardwood flooring, adding warmth and elegance throughout. The bedrooms are generously sized, each offering ample closet space and natural light. The primary bedroom is a retreat unto itself, boasting not one but two closets -- generous walk-in closet and an additional full sized closet. The bathrooms are beautifully appointed with quartz finishes and modern fixtures, providing a spa-like retreat within your own home. Also benefit from the condo amenities such as fitness center, swimming pool, sauna, party room, guest suites and more. Offering a lifestyle of luxury and convenience right at your doorstep. Enjoy easy access to Square One mall, restaurants, and parks. For commuters, easy access to 403 and public transportation options are conveniently nearby. This is more than just a home; it's a lifestyle upgrade. Schedule your private tour today! Extras: Additional features include a reverse osmosis water filtration system for clean and crisp drinking water, as well as an ecobee smart thermostat for optimal energy efficiency and comfort year-round. (id:55093)
Property.ca Inc.
2036 Danforth Avenue
Toronto, Ontario
A wonderful opportunity to buy this established, fully-equipped restaurant, at an amazing price. Keep existing business or replace with a different style of establishment. This restaurant has everything going for it, fantastic location close to ttc, all furnishings, extensive kitchen equipment (including hood) and table/serveware included, and a large basement which can be used for prep and/or storage. Full training given by seller once there is a firm deal. Very low rent is fixed at $4,283 per month until February 28th, 2026. New lease of 5 years can be provided by the landlord. Priced for a quick sale - unbeatable value for the offering. (id:55093)
Zolo Realty
1063 - 100 Mornelle Court
Toronto, Ontario
UTSC and Centennial College condo townhouse for rental. 4-bedroom, 2-bath, 1-living room duplex apartment for rent (each bathroom is a full four-piece with a bathtub). Bright rooms. VERY WALKABLE, 2-3 Min to TTC, 5 Min to UTSC. EXCELLENT choice for UTSC and Centennial College students. Near highway 401 and Supermarket. Wooden floor, fully equipped with washer, dryer and refrigerator, has backyard. Furniture can be provided upon request. PARKING is $100 extra if needed. (id:55093)
Century 21 Atria Realty Inc.
308 - 124 Daniel Street S
Arnprior, Ontario
Condo Living at Its Best - Welcome to 308-124 Daniel St. S., Arnprior Step into this well-managed 2-bedroom, 2-bathroom condo offering a bright and cheerful atmosphere thanks to its desirable south-facing exposure. The functional floor plan includes a spacious kitchen featuring classic oak cabinetry, ample cupboard space, and generous countertops-perfect for preparing meals and entertaining guests. Enjoy the convenience of in-suite laundry with stackable units tucked away in a utility room that also provides additional storage. The second bedroom offers versatility-ideal for a home office, craft room, or guest space. A well-appointed 3-piece main bathroom with a tub is easily accessible from the living areas. The expansive primary bedroom comfortably fits a king-sized bed and includes a private 2-piece ensuite bathroom. The building features a welcoming lobby and a shared community room complete with a powder room for entertaining. Outside, a beautifully maintained back patio with a BBQ and dining area invites you to relax and enjoy summer evenings with family and friends. 24 Hour irrevocable on all offers as per form 244. This building does not allow pets, or smoking anywhere on the property. The new owners are required to pay $100.00 to the condo corp. on move in day and move out days to reserve elevator. (id:55093)
RE/MAX Absolute Realty Inc.
95 Birchpark Drive N
Grimsby, Ontario
Fully Renovated Home In Grimsby Beach Area. This Home Offers 2,600 Sqft Of Finished Living Space. Two Story Home With Three Spacious Bedrooms And 3.5 Bathrooms. High-End Elegant White Kitchen, Maple wood With Dovetail Drawers, Stone Countertops, Flat Stove Top, Built-In Oven And Built-In Water Filtration System, Pot Lights Throughout On The Main Floor And In The Basement. Walkout To a Large And Private Backyard Oasis. The lot Is 173 Feet Deep, Large Inground Pool With Aggregate Cement And Large Wood Pergola For Privacy. Outdoor Bar area With Storage And Changing station For Pool. The pool Heater was Installed in 2021. After A Nice Dip In The Pool, You can Retreat To The Finished Basement With A Bar, Full Bathroom, And Sauna! Second Floor With three Bedrooms, Primary Bedroom With 3 PC Ensuite And Walk-In Closet. Garage Floor Upgrade With Epoxy Flooring. Walking Distance To The Lake, Parks, And Convenient Highway Access. (id:55093)
Homelife/diamonds Realty Inc.
25 Patterson Drive
Brantford, Ontario
Stunning Fully Renovated Side-Split in a Desirable Family-Friendly Neighbourhood! This beautifully renovated 3-bedroom, 2-bathroom home offers the perfect blend of modern design and everyday comfort. Step inside to a bright, open-concept main floor featuring stylish finishes, abundant natural light, and a seamless flow ideal for both entertaining and daily living. The custom kitchen opens into the spacious living and dining areas, creating a true heart of the home. Upstairs, you'll find three generously sized bedrooms and an updated full bathroom. The fully finished basement provides a versatile space-perfect for a family room, home office, or gym-complete with an additional full bathroom for added convenience. Enjoy outdoor living in the large, fully fenced backyard, complete with an expansive deck that's perfect for summer gatherings and relaxing evenings. This move-in ready gem is nestled on a quiet street close to parks, schools, shopping, and more. A must-see for buyers seeking turnkey living with room to grow! Property sold under Power of Sale, sold as is where is. RSA (id:55093)
RE/MAX Escarpment Realty Inc.
A - 24 Springbrook Drive
Peterborough West, Ontario
Come Visit This Spacious Home. Ready To Live In. Close To Malls, Schools, And Parks. Don't Miss This Opportunity To Live In The Beautiful City Of Peterborough. (id:55093)
Sutton Group Incentive Realty Inc.
411 Dundas Street
Woodstock, Ontario
Sale of Business only!! Exceptional opportunity to own a fully established Indian restaurant with LLBO license in the heart of downtown Woodstock! This turnkey business comes fully equipped, including all chattels and major equipment, offering a seamless transition for new owners no additional capital investment required. The high-end build-out, flexible layout, and well-maintained space allow for easy conversion to a variety of cuisines or franchise concepts. Situated in a high-traffic, highly walkable area (Walk Score of 93), 411 Dundas Street is surrounded by local attractions like the Woodstock Museum and Art Gallery and benefits from excellent public transit access. A fully operational restaurant and bar on the main floor, plus two income-generating one-bedroom apartments on the upper level. Additional storage space is also included. Ideal for owner-operators or investors looking for a prime, high-visibility location with built-in rental income and long-term upside. Don't miss this rare chance to own business in one of Woodstock's most desirable downtown locations (id:55093)
Upshift Realty Inc.
9 Algonquin Boulevard
Brampton, Ontario
Welcome to 9 Algonquin Blvd! This all-brick, semi-detached bungalow has been meticulously maintained by the same owner for nearly 60 years. With over 1200 sq ft, the ground floor is spacious, and filled with natural light, - offering three generous sized bedrooms, a large 4-pc bathroom, and a beautiful eat-in kitchen. Original hardwood floors lie protected under carpet, just waiting to shine. Separate entrance leads to a large finished basement over 1,200 sq ft with above-grade windows and endless potential. Updated windows, roof (2015), furnace & AC (approx. 6 yrs), plus a private fenced yard. A prime opportunity to own a true gem in a fantastic neighbourhood. (id:55093)
RE/MAX Realty Services Inc.
202 - 65 Curlew Drive
Toronto, Ontario
Nestled in the beautiful Don Mills/Lawrence Parkwoods neighborhood, Lawrence Hill Luxury Urban Towns is a contemporary community. Welcome to a Brand new - Never Lived in 3 Br & 3 Bath w/ Private rooftop terrace for enhanced outdoor living, Solid Reinforced Concrete Structure Enhance Privacy & Soundproofing, 9 ft ceilings, Designer-crafted kitchen layouts with contemporary cabinet finishes. Spacious living/dining room into the gourmet kitchen. Elegant details like quartz countertops and integrated appliances strike the perfect balance between luxury and comfort, function and form. Great family friendly neighbourhood, walking distance to TTC, Few Mins to DVP, Restaurants, shopping center etc. 1 Underground Parking & Locker Included (id:55093)
RE/MAX Excel Realty Ltd.
Upp-Rm - 9 Roycrest Avenue
Toronto, Ontario
Prime Yonge And Sheppard Location. Nestled In A Quiet, Family Friendly Cul De Sac With Lots Of Privacy In A Ravine Area. Modern, Recently Renovated Home With Tons Of Natural Light Throughout. S/S Appl. Spacious Kitchen With A Walk-Out To Backyard. Hardwood, Laminate And Tile Floors Throughout Entire Home. No Corners Cut When Renovated. This Is A Shared Accommodation House. Each Room Is Its Own Lease, Starting From $1250.00, Including Utilities (Gas, Water, Hydro, Lawn Care and Internet). Living Room, Kitchen, Laundry And Bathrooms Are Shared. Parking Is Available At Additional Charge. House Is In Prime Location Just Steps Away From Major Public Transport Routes, Downsview Station, Yonge TTC Subway Line, And Hwy 401. Grocery Stores And Everything Else You Need Within Walking Distance! Earl Bales Park, Trail and Ski Hill Extremely Close by. Beautiful And Cozy, Viewing Is Truly Recommended To See The Comfort, Convenience and Style Of Home. (id:55093)
Royal Star Realty Inc.
4696 Jacqueline
Hanmer, Ontario
Charming 3+1 Bedroom Bungalow with In-Law Suite in Prime Family-Friendly Location! Welcome to 4696 Jacqueline Street, a delightful bungalow nestled in a quiet, family-oriented neighbourhood—just steps from a local park and popular sliding hill! This 3+1 bedroom, 2 bathroom home offers comfort, convenience, and incredible flexibility with its fully finished in-law suite. The main floor features a bright and welcoming layout, with a cozy living area, spacious kitchen, and three bedrooms—perfect for a growing family. Downstairs, you’ll find a finished lower level complete with a separate entrance, second kitchenette, bedroom, bathroom, and open-concept living space—ideal for extended family, guests, or rental potential. Enjoy summer evenings in the beautiful backyard, perfect for play, entertaining, or gardening. This home also offers great curb appeal, ample parking, and proximity to schools, parks, and all amenities. Whether you’re looking for your first home, downsizing, or investing—this charming bungalow has something for everyone. Don’t miss your chance to live in one of the most welcoming communities in the city! (id:55093)
Exp Realty
0 Horseshoe Island
North Kawartha, Ontario
Experience the serene beauty of Lower Stoney Lake on this massive 6.8-acre island property boasting an impressive 1,600 feet of water frontage. Untouched and naturally picturesque, this gently sloping parcel presents itself as a blank canvas adorned with mature trees and stunning granite outcroppings, offering numerous possibilities for development. With multiple exposures, hydro on-site and the strong potential for severance, this property offers both versatility and investment potential. Enjoy excellent privacy while remaining conveniently connected - a short boat ride to nearby lake amenities, including Juniper Island, dining options, and the esteemed Wildfire Golf course. Seller willing to discuss financing options. (id:55093)
Royal LePage Frank Real Estate
162 Kenogami Rd
Longlac, Ontario
Are you looking to enjoy a large lot? Then this is Perfect for the retiree. Find this One bath, one bedroom home located on a very large 80x205 lot, roughly .36 acre. Rooms are all spacious, vaulted ceiling and lots of windows in the Living Room. main floor ceilings are higher than the usual 8ft giving a very open feeling. Roof has been re-shingled in 2022, entire main floor has been freshly painted in neutral tones, flooring has been replaced this year and both the tub and toilet replaced in 2024 as well. Basement is only partly finished with a potential office or bedroom, and mechanicals and laundry there. (id:55093)
Signature North Realty Inc.
25 Patterson Drive
Brantford, Ontario
Stunning Fully Renovated Side-Split in a Desirable Family-Friendly Neighbourhood! This beautifully renovated 3-bedroom, 2-bathroom home offers the perfect blend of modern design and everyday comfort. Step inside to a bright, open-concept main floor featuring stylish finishes, abundant natural light, and a seamless flow ideal for both entertaining and daily living. The custom kitchen opens into the spacious living and dining areas, creating a true heart of the home. Upstairs, you'll find three generously sized bedrooms and an updated full bathroom. The fully finished basement provides a versatile space—perfect for a family room, home office, or gym—complete with an additional full bathroom for added convenience. Enjoy outdoor living in the large, fully fenced backyard, complete with an expansive deck that's perfect for summer gatherings and relaxing evenings. This move-in ready gem is nestled on a quiet street close to parks, schools, shopping, and more. A must-see for buyers seeking turnkey living with room to grow! Taxes estimated as per city's website. Property sold under Power of Sale, sold as is where is. RSA (id:55093)
RE/MAX Escarpment Realty Inc.
1552 Caledon Street
Ottawa, Ontario
Welcome to 1552 Caledon St in Riverview Park! This charming 1.5-storey home sparkles with modern updates throughout, blending style and comfort. Enjoy a stunning private backyard backing onto a serene park and greenspace, perfect for relaxation or entertaining. Nestled on a very quiet street in an ultra-central location, you're minutes from Ottawa's best amenities, schools, and transit. With its fresh, contemporary design and tranquil outdoor oasis, this home offers the ideal balance of urban convenience and peaceful living. Numerous updates including: kitchen, bathrooms, flooring, lighting, front & back decks, windows, roof, furnace, AC. Move-in ready, with all the conveniences of downtown in a quiet setting on the park! (id:55093)
Exp Realty
1468 Georgian Bay Water
The Archipelago, Ontario
Beautifully finished and highly functional family cottage ready for you to start building memories of a lifetime. Recently finished tongue and groove pine throughout the main portion of cottage, with a walkout to a large, wrap around deck. Sip your coffee as the sun rises over your private view of the bay. Then continue to enjoy the sunny deck throughout your day. Descend down the stairs to access the water and dock directly below. A paradise for boating, paddling, fishing, swimming, star gazing and immersing into nature. The lower level serves as a guest suite or party room with radiant heating in floor in the beautifully finished second bathroom, with tiled and glass shower & quartz countertops. The wet bar also boasts quartz counter tops, with additional cabinets, wine cooler, espresso maker, microwave. And check out how the existing natural rock outcropping was creatively incorporated into the finished space of the living area of the lower unit. This is sure to be a conversation piece! Back up to the main cottage area, there's a great center island in the kitchen + cozy wood stove in the living room. Up half a flight are the 3 bedrooms plus a "secret hatch" leads to an upper loft for additional sleeping and play area. The kids will love it! (id:55093)
Exp Realty
100 Samnah Crescent N
Ingersoll, Ontario
Discover the potential of this prime industrial land approx. 2 Acres in Ingersoll. With M-1 Zoning, it offers remarkable versatility, from autobody shops to warehousing, catering to a range of businesses. Its strategic location, close to amenities and major transportation routes 401 west, ensures convenience and accessibility. Ingersoll's booming market presents an ideal opportunity for investors and entrepreneurs, and this property, with room for expansion, is poised to be a cornerstone of your business success. Don't miss the chance to secure your future in this thriving city; seize the opportunity now. (id:55093)
Homelife/miracle Realty Ltd
0 Edward Street
West Nipissing, Ontario
Build Your Dream Home On This Huge 69 X 222 Pie Shaped Corner Lot! Widens to 123 Feet at the Back of the Property! Mostly Beautiful New Builds On The Street! A Great Location In Fast Developing Cache Bay! Minutes To Lake Nipissing! Public Boat Launch Or Some Fishing Off The Government Dock! Swimming, Playground & Parks Are All Nearby! Save $$$s With Driveway Already Installed, Sewer On Property. Water & Hydro On Road. Just 10 Mins To Sturgeon Falls. A Short Drive To Highway 17. Easy Commute To North Bay Or Sudbury! (id:55093)
Right At Home Realty
Lot 22 Totten Street
Zorra, Ontario
Find Your Escape To The Country With Net Zero Ready Quality Home. Make A Conscious Choice To Healthier Living And Helping The Environment By Going With A Net Zero Ready Home With Many Upgrades Included As Standard. Main Floor Has 9Ft Ceilings, Beautiful Engineered Wood Floors, Large Kitchen With Kitchen Aid Appliance Package, Stone Countertops, Potlights And Undercabinet Lighting, And Office Makes This Perfect For Anyone Looking To Start A Family And Work From Home While Still Being Close Enough To Drive To The Gta. Enjoy Barbecues All Year Round With Large Covered Porch In Backyard. Basements Are 9 Foot Walls With Oversized 24 X 37 Windows. Garage With Amazing Features Included Such As Level 2 Electric Car Charger And Garage Door Opener. Fibre optic direct to home available and cat 6 ethernet cables throughout. High Curb Appeal With Brushed Concrete Driveway. Pictures Are Of Model Home For Reference Only Real home is to be designed by you and will take approximately 6 months to complete. Pls Refer To Brochure Features And Finishes For Stds. (id:55093)
Benchmark Signature Realty Inc.
1-4 - 220 Main Street
Loyalist, Ontario
Opportunity to lease up to four private medical/professional office spaces in a well-maintained, professionally managed setting. Ideal for a range of professional uses including, Chiropractor, Foot Care Specialist, Podiatrist, Accounting / Bookkeeping, General Office Use. Property Highlights: Flexible leasing options: Rent individually at $600/month per office or lease the entire space (all four offices) for $2,200/month, Shared reception area available for client greeting and waiting. Utilities and Wi-Fi included. Professional atmosphere in a well-located building. This is an excellent opportunity for professionals seeking a clean, quiet, and collaborative environment to grow or relocate their practice . Flexible terms available. (id:55093)
Homelife/miracle Realty Ltd


