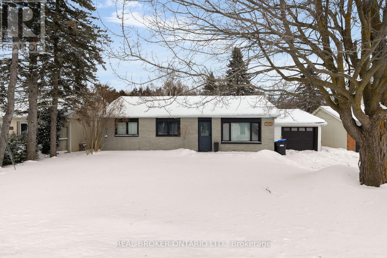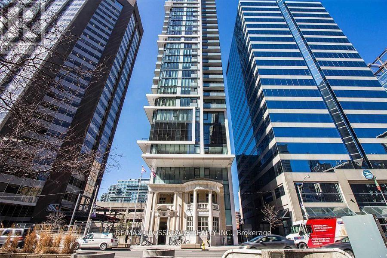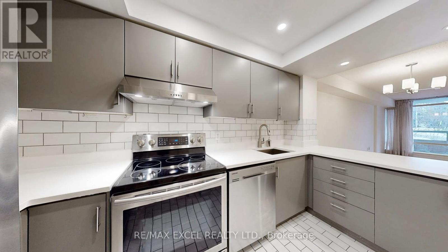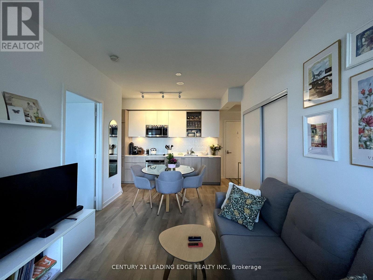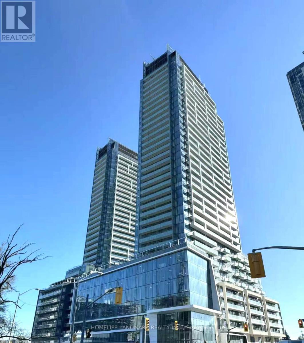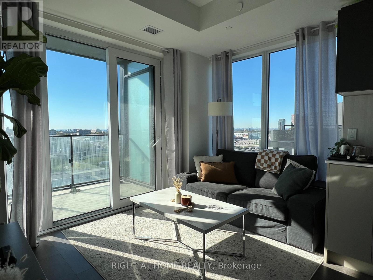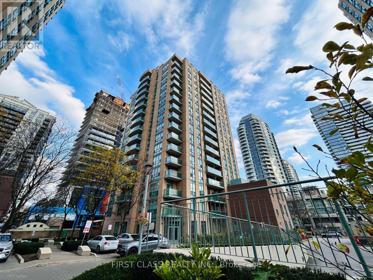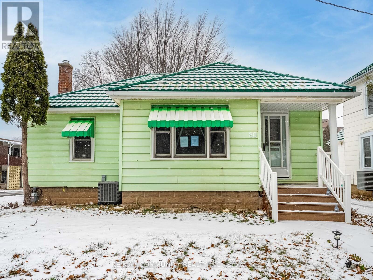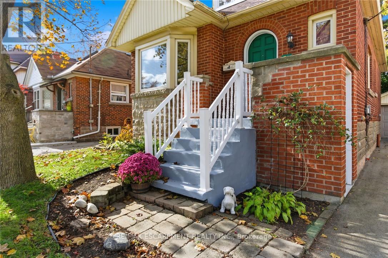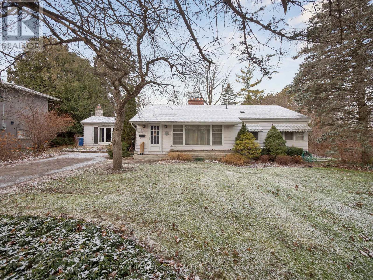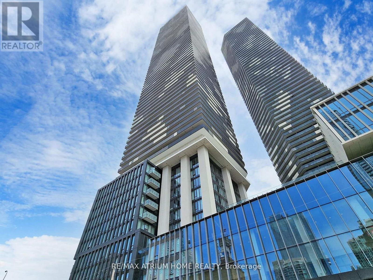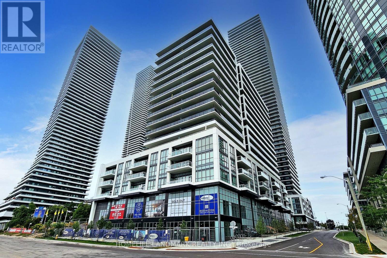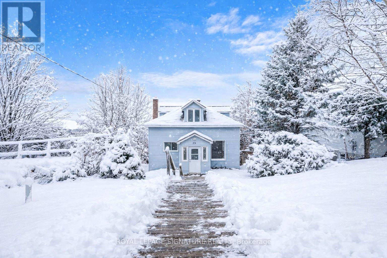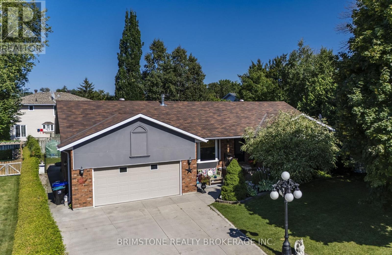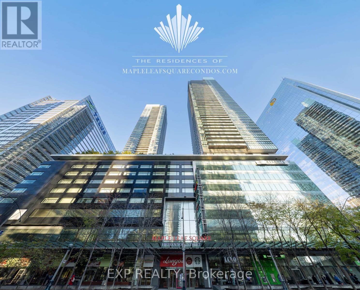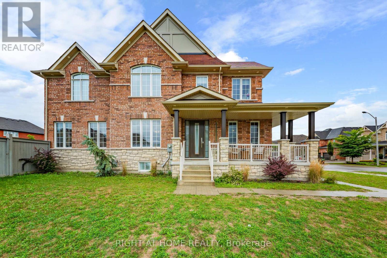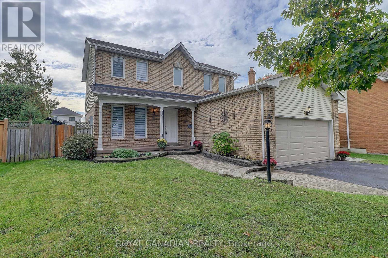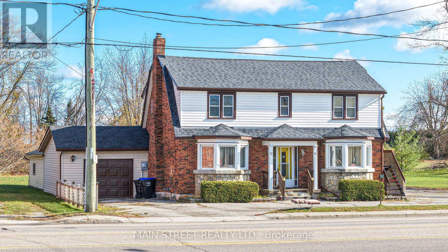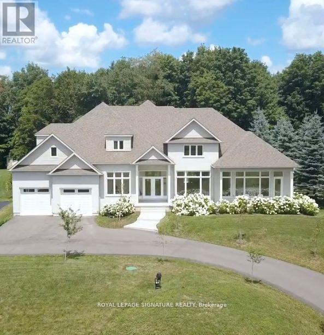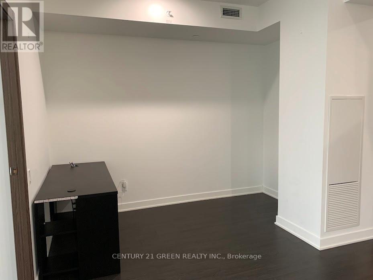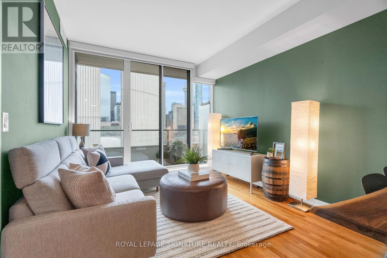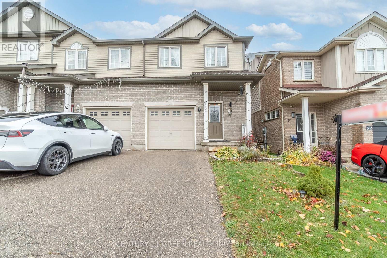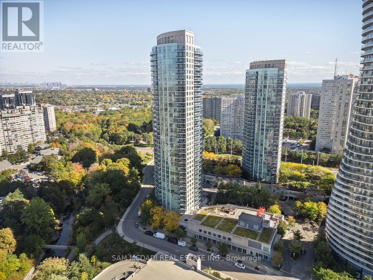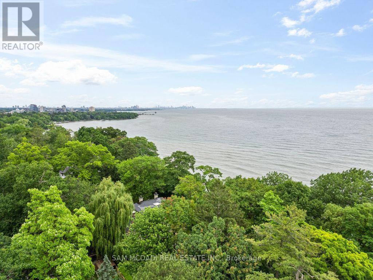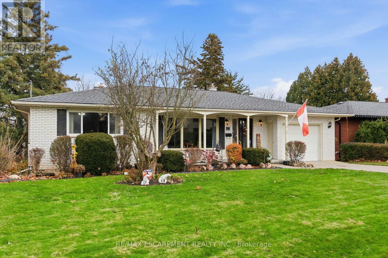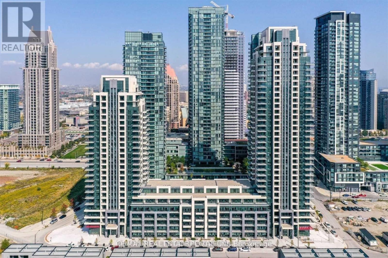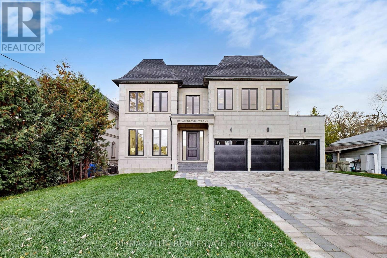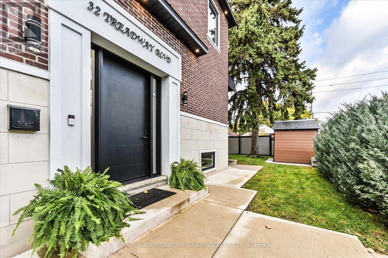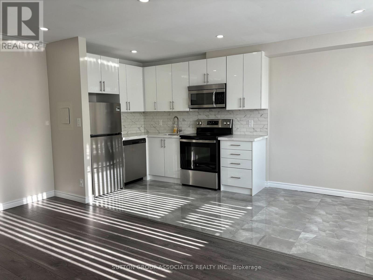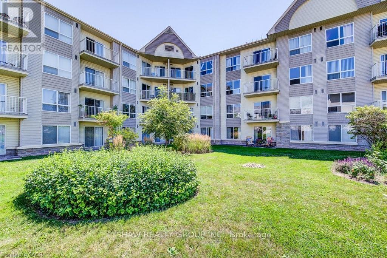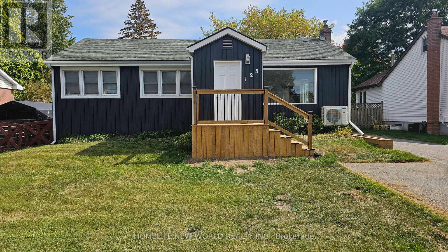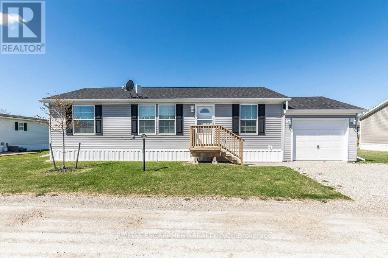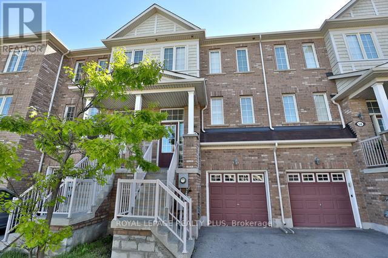7978 Main Street
Adjala-Tosorontio, Ontario
Surrounded by expensive homes this adorable ranch all brick bungalow (not garage) was renovated 2021and has a huge usable backyard with tons of trees and privacy! With plenty of parking we start off on theright foot before even stepping inside. Then once inside you will notice all of the flat ceilings and pot lightsRoomsPhotos(2021) as well as vinyl flooring and trim replaced (2021). The adorable ship lapped fireplace also hashandy storage on both sides and light beams in the massive window. Open to the dining room and kitchenthe flow works well and there is even a barn door to main floor laundry which also has access to the insidesingle car garage (which has pot lights). Onto the kitchen (refaced 2021) you will see sleek granitecounters with undermounted sink, pot filler, gas stove and backsplash. Down the hall three spaciousbedrooms all with the updated flooring and trim as well as one with a closet organizer and pot lights. Thereis also a deep linen closet and 4-piece updated bathroom. The welcoming back yard has massive deck(2023), storage shed (2022) and firepit area with string lights and built in swing. There are two cherrytrees and raspberry bushes as well. The breaker panel was also updated 2021. Right on school bus routemakes it easy for the kiddos, 8 minutes to Alliston, and 9 minutes to Base Borden (id:55093)
Real Broker Ontario Ltd.
1007 - 426 University Avenue
Toronto, Ontario
Welcome To The Residences at RCMI ! Designed To Leed Standards to be an Energy Efficient Building. This One Bedroom Suite has 9' Ceiling and is Bright and Spacious, Elegant Finishings complement the Excellent Layout, Located Across St. Patrick Subway and Steps To Eaton Centre, Financial District, U Of T, OCAD, Ryerson, Dundas Square, Nathan Phillips Square, Hospitals, Parks, Theatres, Restaurants & All Amenities... (id:55093)
RE/MAX Crossroads Realty Inc.
111 - 1210 Don Mills Road
Toronto, Ontario
Welcome To This Spacious And Elegant 1-Bedroom Condo Nestled In A Highly Sought-After Residence At 1210 Don Mills. Boasting 735 Sqft Of Open-Concept Living Space, This Beautifully Designed Unit Features A Bright & Airy Layout W/ Modern Finishes. Renovated Kitchen W/ Sleek Cabinetry, Stainless Steel Appliances, & Ample Counter Space. Generously Sized Bedroom (16 Ft Length) With Large Closets For Plenty Of Storage. Upgraded & Renovated Bathroom Too! The All Inclusive Maintenance Fee Covers All Utilities, Cable & Internet. Impeccably Managed Condo W/ Top Notch Amenities: 24 Hr. Concierge, Gym, Sauna, Outdoor Pool, Squash Courts, Whirl Pool, Hot Tub, Party/Games Room, Car Washes! Located In A Prime Area, Youll Be Steps Away From Shops, Restaurants, Parks & Transit, With Easy Access To Major Highways. Dont Miss This Incredible Opportunity To Own A Sophisticated And Spacious Condo In One Of Torontos Most Desirable Neighborhoods! (id:55093)
RE/MAX Excel Realty Ltd.
1912 - 50 Ordnance Street
Toronto, Ontario
Experience luxury living in this stunning 2-bedroom, 2-bathroom condo with a bright south facing view in the heart of Liberty Village. This thoughtfully designed split-bedroom layout is filled with natural light, featuring floor-to-ceiling windows overlooking Lake Ontario. The modern interior includes smooth ceilings, engineered laminate flooring, and a designer kitchen with stainless steel appliances, granite countertops, and a stylish backsplash. Step out onto the spacious balcony and enjoy both comfort and function. Residents enjoy world-class amenities including a spectacular fitness centre, outdoor pool, theatre room, sleek party facilities, children's playroom, and more. Perfectly situated near parks, the waterfront, TTC & GO Transit, the Gardiner Expressway, and an array of shops and restaurants, this home blends urban convenience with upscale living. Some photos are virtually staged. (id:55093)
Century 21 Leading Edge Realty Inc.
N632 - 7 Golden Lion Heights Heights
Toronto, Ontario
BRAND NEW 3-bedroom unit, bright and spacious, comes with one parking spot and one locker. Two balconies offer you unlimited enjoyable view and pleasure! Perfect for multi-generation families. Tarion Warranty available. ** Limited time offer: Capped Development Charge. Located at the heart of North York, this master-planned community offers you the unbeatable convenience and easy assess to GTA! H Mart grocery store inside the building is coming soon. Just steps away from TTC subway station and GO Bus Terminal, and quick access to highway. Must visit the AMENITIES located at 3rd floor and 9th floor, which include fitness area, sauna, movie theater, infinity pool, outdoor BBQ area, kids playroom and various party rooms. **Property tax has not been assessed yet. Current amount is estimated. (id:55093)
Homelife Landmark Realty Inc.
1509 - 8 Tippett Road
Toronto, Ontario
Welcome to The Express Condos!Bright 2-Bed, 2-Bath unit (684 Sq Ft) with southwest exposure in the desirable Clanton Park-Wilson Heights community. Open-concept layout featuring 9-ft ceilings, floor-to-ceiling windows, laminate floors, and a modern kitchen with stainless steel appliances and sleek countertops. Large balcony with CN Tower view. Steps to Wilson Subway, close to Hwy 401/Allen Rd, Yorkdale Mall, York University, Humber River Hospital, Costco, shops, restaurants, and schools. Building amenities include concierge, party room, kids' room, and fitness centre. Includes 1 underground parking and 1 locker. (id:55093)
Right At Home Realty
44 Head Street
Oakville, Ontario
Welcome to 44 Head St - an exceptional home in the heart of Oakville- steps from Kerr Village & downtown. Enjoy walkable access to local shops, dining & the lakefront-the perfect blend of convenience & tranquility. Offering almost 2200 sq ft plus fully finished basement ( 1015 sq ft), this remarkable residence offers timeless charm & modern functionality. Set behind pretty gardens, the Dark Slate wood siding & crisp white trim frame an inviting front porch-perfect for morning coffee or evening wine. Inside, 9' ceilings, hardwood floors, crown molding & high baseboards create a refined, elevated feel. The entertainers kitchen showcases granite countertops, a large island, professional-grade appliances & generous storage, seamlessly flowing into the bright, open-concept living & dining areas. A cozy gas fireplace with custom millwork adds warmth, while French doors lead to the beautifully landscaped rear garden-perfect for relaxing or hosting outdoors. A versatile room on the main floor can serve as your personal office or den; it could also be transformed into a separate dining room if desired. Upstairs are 3 spacious bedrooms, each with ensuites with heated floors & walk-in closets . The lower level (9 ceilings) includes a spacious family room plus 4th bedroom, 3pc bath & large laundry room. Storage is no issue in this home with the many custom built-in closets & cabinets. A detached garage with EV charger features a rare basement for even more storage! Plus there is parking for 6 cars on the extra long driveway. A fully fenced private rear yard, & unbeatable walkability to parks, shops, cafés & the waterfront make this turnkey property a rare offering. Meticulously maintained by the current owners, recent updates include powder room renovation (2024), driveway resurfaced (2024), exterior newly stained (2024) & insulation upgraded to R60 (2025). Ideal for empty nesters, downsizers & families. Don't miss this opportunity to experience Oakville's historic charm (id:55093)
RE/MAX Aboutowne Realty Corp.
1506 - 28 Olive Avenue
Toronto, Ontario
Excellent Location!! Right On Finch Subway; In The Heart Of North York; Absolutely Stunning 2 Bdrm Corner Unit South West View & Massive Windows With Tons Of Natural Light. Well-Maintained 24 Hrs Gatehouse Close To All Amenities*Bright & Spacious Corner Unit*Split Bedroom*Eat-In Kitchen*Aprox 775 Sq Ft. Professionally New Paint and New Dishwasher. (id:55093)
First Class Realty Inc.
80 Livingston Avenue
Grimsby, Ontario
This inviting bungalow delivers comfortable living with plenty of space inside and out. Set ona generously sized lot, the home features two bedrooms on the main level, along with a warm andwelcoming living room, dining area, kitchen, and bathroom-ideal for everyday living and hostingfamily or friends. The lower level expands the living space with a kitchenette, a largerecreation or lounge area, an additional bathroom, and an extra bedroom, offering flexibilityfor guests, extended family, or personalized uses such as a hobby space or private retreat.Outdoors, the expansive backyard provides ample opportunity for relaxation, gardening, orfuture possibilities. Conveniently located close to shopping, dining, recreational amenities,and more, this property combines space, versatility, and accessibility (id:55093)
RE/MAX Community Realty Inc.
76 East 15th Street
Hamilton, Ontario
Welcome to 76 East 15th Street - a storybook red-brick home in Hamilton Mountain's sought-after Inch Park neighbourhood, celebrated for its tree-lined streets and family-friendly charm. This carpet-free 1-storey boasts 2 Bedrms 1-Bathroom on the main level, plus 2 additional bedrms on the 2nd floor offering exceptional flexibility for first-time buyers, move-uppers, or downsizers. The bright open living/dining area with bay window and hardwood floors flows into a sunny kitchen that walks out to the deck and private fenced yard. Enjoy the convenience of two main-floor bedrooms making single-level living effortless, while two more upstairs provide cozy retreats for kids, guests, or a home office. The finished basement with private side entrance, 3 pc bath, Bedroom, Living room, and kitchenette - has tremendous potential for income - just plug in a stove. A detached garage plus private drive for four cars, updated roof (2017), furnace/AC/HWT (2014), and vinyl windows (2015-16) add peace of mind. Steps to Concession's cafés, shopping, parks, and Mountain Brow trails - this home truly completes the picture of comfort, charm, and opportunity. Just move in and start living - book your private viewing today! (id:55093)
RE/MAX Escarpment Realty Inc.
60 Charles Street
King, Ontario
After many cherished years of ownership, this meticulously maintained and well-loved home is now being offered for sale. Whether you're seeking a fresh new beginning or simply drawn to the beauty and charm of the property, 60 Charles provides the serenity and countryscape that make King City living so special.Nestled in a private and quiet neighbourhood, the home is ideally situated near highly regarded schools, medical facilities, equestrian centres, golf clubs, nature trails (infact one is right down the street!), local amenities, and offers convenient access to major transportation routes and highways.The outdoor space reflects a deep love for comfort and community, creating an environment where connection, balance, and purposeful living truly flourish. (id:55093)
RE/MAX Hallmark York Group Realty Ltd.
Upper - 588 Warden Avenue
Toronto, Ontario
Welcome to this bright and updated 2-bedroom upper-level unit located in the desirable Oakridge community of Scarborough. This spacious home offers a functional open layout, modern finishes, and excellent natural light throughout, ideal for professional couples, small families, or commuters. Enjoy a sun-filled living room with warm laminate flooring, pot lights, and a wide picture window overlooking the quiet residential street. The updated eat-in kitchen features full-sized appliances, ample cabinetry, and clean tile flooring, perfect for everyday living. Both bedrooms are generously sized with large windows and good closet space. The renovated 4-piece bathroom includes a modern vanity and tiled shower. Private in-unit laundry adds everyday convenience. All utilities are included: Heat, Hydro, Gas, and Water. Tenant only pays rent and internet. An exceptional value and worry-free monthly budgeting. One driveway parking space. Located just minutes to Warden Subway Station, TTC, grocery stores, schools, parks, and major routes. Easy access to Danforth Village, Beaches, Scarborough Bluffs, DVP, and Downtown Toronto. Quiet, family-friendly street in a highly connected neighborhood. Move-in ready and offering outstanding value with all utilities included. (id:55093)
Exp Realty
4605 - 55 Cooper Street
Toronto, Ontario
Welcome to the newest landmark luxury building by Menkes. A stunning 2 bedroom corner residence in the heart of Torontos vibrant waterfront, where style, comfort, and convenience come together. Nestled in Torontos sought-after Waterfront community, this home offers unparalleled access to everything the city has to offer world-class dining, shopping, and entertainment, all just steps away.Step inside to find a thoughtfully laid-out open-concept floor plan filled with natural light. The sleek modern kitchen is equipped with premium built-in appliances and ample storage, perfect for both everyday living and entertaining. The spacious living and dining area flows seamlessly onto a private balcony, where you can relax and enjoy panoramic views of the city skyline .Both bedrooms are generously sized, offering large windows, stylish finishes, and closet space designed for modern urban living. The contemporary bathroom features elegant fixtures and a clean, spa-like design. Residents of 55 Cooper St enjoy exclusive access to exceptional amenities, including a state-of-the-art fitness centre, indoor and outdoor pools, rooftop terraces, and 24-hour concierge service all designed to enhance your lifestyle.With Union Station, Sugar Beach, St. Lawrence Market, the Financial District, and Harbourfront Centre all within easy reach, this location is perfect for professionals, students, or anyone seeking the ultimate downtown living experience. Don't miss this opportunity, make 55 Cooper St your new home and embrace city living at its best! (id:55093)
RE/MAX Atrium Home Realty
904 - 65 Annie Craig Drive
Toronto, Ontario
Discover luxury in this exceptional boutique waterfront property, offering a lavish wrap-around balcony with Lake view. This unique 1+ Den unit (perfectly adaptable as a 2-bedroom suite) boasts two elegantly designed full bathrooms. The interior features a bright, open-concept living space, accented by an abundance of natural light from large windows. The state-of-the-art kitchen is a culinary delight, equipped with high-end stainless steel appliances, backsplash, and pristine quartz countertops. Residents enjoy exclusive access to premium amenities, including a fully-equipped fitness room with a yoga studio, a sophisticated party room complete with a bar, an inviting pool with a sun-soaked deck and BBQ area, comfortable guest suites, and the assurance of 24-hour concierge services. This residence defines upscale urban living, perfectly situated to embrace the vibrant waterfront lifestyle (id:55093)
Homelife Landmark Realty Inc.
79 Poyntz Street
Penetanguishene, Ontario
Opportunity knocks for first-time buyers and investors! This move-in-ready 3 bedroom, 2 bath home with water views offers immediate possession and a price point designed to move. Freshly painted with new flooring throughout, the home features an updated kitchen that opens to a bright living area. Enjoy the convenience of a main-floor primary bedroom and laundry, providing easy, accessible living. The unfinished basement with a separate entrance offers excellent potential for additional living space, storage, a workshop, or a future rec room, giving buyers room to grow as their needs evolve. Outside, the fully fenced backyard and large deck off the kitchen create the perfect spot to relax and take in the water views. Only 700m walk to the Rotary Park and Beacon Bay Marina. With a flexible closing, well-positioned pricing, and strong long-term upside, this property presents a smart and affordable opportunity in a growing community. **NOTE: some photos have been virtually staged. (id:55093)
Royal LePage Signature Realty
166 Maple Grove Drive
Oakville, Ontario
Nestled in the heart of prestigious Southeast Oakville, 166 Maple Grove Drive presents a rare opportunity to own a classic Cape Cod residence on a private, mature 1/3 acre lot. Proudly owned by the same family since its original build, this cherished home exudes timeless character and refined charm. The property showcases an impressive 112 x 128- foot lot, surrounded by lush landscaping and enhanced by landscape lighting that creates a warm evening ambiance. The backyard oasis features a sparkling in-ground pool, multi-level deck and patio area, and dedicated pool shed perfect for summer entertaining or quiet relaxation in complete privacy. Inside, this spacious family home offers five bedrooms and five bathrooms, including a thoughtfully finished lower level for additional living and recreation space. The expansive bedroom suite over the double -car garage, complete with a separate staircase offers flexibility for an in-law, nanny, or private guest suite. With elegant principal rooms, a bright kitchen overlooking the gardens, and classic architectural details throughout, this residence combines the grace of traditional design with the comfort and functionality demanded by today's lifestyle.Perfectly situated among Oakville's most distinguished addresses. Minutes from top-rated schools, the lakefront and downtown Oakville this property delivers both prestige and peaceful family living. (id:55093)
Royal LePage Burloak Real Estate Services
16 Smart Court
Collingwood, Ontario
Welcome to a home where every day feels like a getaway. Tucked away on a tranquil, private court with friendly neighbors and mature trees, this expansive ranch bungalow is a true entertainer's paradise and a serene family sanctuary. With over 3,100 sq ft of finished living space, including 1,740 sq ft on the main floor, this home provides a flexible layout for any family. The main level boasts three large bedrooms, with an option to easily convert one back to two, while the basement offers two more. Inside, you'll find generous principle rooms including a large kitchen with granite countertops and lots of storage, 4 fully renovated bathrooms with granite countertops. Downstairs includes a massive family room and a spacious rec room with a wet bar, perfect for hosting or simply relaxing. Step outside to your stunning backyard oasis. Enjoy the sparkling pool, unwind in the hot tub, and host memorable summer gatherings on the large deck complete with a pool bar. This prime location offers the ultimate in convenience, just minutes from everything. Tee off at nearby golf courses, relax on beautiful beaches, explore scenic walking and biking trails, or hit the slopes for thrilling skiing and snowboarding. Don't miss the chance to make this exceptional property your own. (id:55093)
Brimstone Realty Brokerage Inc.
4311 - 65 Bremner Boulevard
Toronto, Ontario
Experience premier urban living in the heart of Toronto at the Residences of Maple Leaf Square. This beautifully 1+1 suite offers an open-concept layout, modern finishes, and a generous private balcony showcasing stunning city skyline views.Perfectly connected to everything downtown has to offer, the building provides direct access to the P.A.T.H., ensuring effortless travel to the Financial District, Union Station, and the extensive underground network of shops and services. Convenience is unmatched with Longo's, LCBO, major banks, cafés, and countless dining options right within the complex or just steps away. You're also moments from the Harbour Front, giving you easy access to waterfront trails, cultural venues, and year-round outdoor activities. Residents enjoy exceptional building amenities, including: 24-hour concierge Fitness centre Indoor/outdoor pool Business centre Party room and entertainment lounges. Ideal for professionals seeking comfort, convenience, and style, this suite offers a premium downtown lifestyle in a truly unbeatable location. Your next home awaits. (id:55093)
Exp Realty
27 Roy Road
New Tecumseth, Ontario
This exquisite detached home boasts an impressive 3,000 square feet of living space, featuring four bedrooms and five bathrooms. The property also includes a one bedroom basement apartment with an additional 4 pce bath, separate entrance and separate electrical panel. Finished basement adds an additional 1,500 square feet, which can be utilized as an in-law suite or rental unit and a breathtaking Inground Pool with surrounding deck! Welcome home to 27 Roy Road in the friendly community of Tottenham. Situated on a massive corner lot,the homes open-concept layout incorporates hardwood floors, granite countertops, a central island, stainless steel appliances, a built-in pantry, coffered ceilings, cathedral ceilings, vaulted ceilings, crown molding, pot lights, a fireplace, built-ins, a formal dining area, and an office with a private entrance off the wrap-around front porch and French doors leading to the foyer.The Upper Level primary bedroom is generously appointed with a five-piece ensuite bathroom, a his and her closet, and a sitting area. Upper Level additional 3 bedrooms are equipped with its own bathroom.The property offers ample parking for six vehicles and is conveniently located near parks, schools, a recreation centre, restaurants, and Tottenhams Conservation Area, which provides opportunities for fishing and hiking. Additionally, it is conveniently situated minutes from Highway 400 and within an hours drive of Toronto. This place has everything you could ever want! (id:55093)
Right At Home Realty
40 Doncaster Crescent
Clarington, Ontario
Beautiful 3+2 bedroom, 4 washrooms with a finished basement featuring a kitchenette and separate entrance, ideal for in-laws or extended family. Enjoy a double car garage, shed, deck and pool-sized backyard, perfect for entertaining. Located close to schools, parks and Hwy 115 for easy access and convenience. (id:55093)
Royal Canadian Realty
2263 Hwy 12 Highway
Ramara, Ontario
Commercial(c2) zoning on main thoroughfare in Brechin with three bedroom apartment upstairs and separate entrance, Walk to all stores in town. Schools, Medical centre and dog park Huge yard and ample parking . Live and work opportunity or take rental income from upper unit and do business downstairs...versatile dwelling. Fireplace in downstairs office in not used and is accepted as is where is Newer propane furnace, water heater, central air cond, and central vacuum. newer windows. clean and basement and tandem garage with utility room at rear that is accessible from yard 2 piece bath downstairs and 4 Piece upstairs seller will entertain any and all offers (id:55093)
Main Street Realty Ltd.
21 Knowlton Drive
Toronto, Ontario
***Public Open House Saturday February 14th From 3:00 To 4:00 PM.*** Great Deal For Sale. 1,012 Square Feet Above Grade As Per MPAC. Massive Lot 50.06 Feet By 150.68 Feet As Per Geowarehouse. Pre-Listing Inspection Report Available Upon Request. Offers Anytime. Detached Home Located On Quiet Street. Bright & Spacious. Living Room With Skylight. Entrance From Kitchen Leading To Massive Backyard. Oak Hardwood On Main Floor. Convenient Location. Steps To Eglinton GO Station & Kennedy Station. Close To TTC, Shops, Schools, Bluffer's Park Beach, Trails, Lake Ontario & More. Click On 4K Virtual Tour. Don't Miss Out On This Opportunity! (id:55093)
Lpt Realty
1507 Kodiak Street
Pickering, Ontario
Stunning custom-built bungaloft on a private, just over 1-acre hilltop lot in Claremont with 12 ceilings in the great room, 10 ceilings on main, and 9 ceilings in the finished walk-out basement. Floor-to-ceiling windows capture panoramic views of the rolling hills. Open-concept layout with hardwood floors, custom kitchen, 3 gas fireplaces, and a luxurious primary suite with deck access. The lower level basement features a complete in-law suite with 2 bedrooms, full kitchen, 3-piece bath, laundry, private entrance, plus an additional 1,200 sq ft of semi-finished recreational space already roughed-in for a home theater. Spacious heated 4-car garage with 11 ceilings offers exceptional convenience. A rare blend of elegance, space, and privacy just minutes from city amenities (id:55093)
Royal LePage Signature Realty
3710 - 19 Bathurst Street
Toronto, Ontario
Welcome To The Lakeshore! One Of The Most Luxurious Buildings At Toronto's Waterfront! This High In The Sky Bright 1Br + 1DenOffers A Spectacular City View Overlooking The Lake And Facing East To An Unobstructed Landmark, The Iconic CN Tower! Boasting A Modern, Stylish Open Concept Kitchen W/ Integrated High-End Appliances, Chic Cabinetry And Stunning Quartz Countertop. Beautifully Designed, Lustrous 4-Piece Bath W/ Custom Backsplash. Access To World-Class Building Amenities Including 24HrsConcierge, Indoor Pool, Gym, Yoga, Pet Room, Outdoor Lounge, Playground & Visitor Parking To Name A Few. Fantastic Location! Close To Restaurants, Banks, Shops And Parks, Nearby Loblaws, Shoppers Drug Mart, LCBO & Within Steps To Waterfront. It's Time To Explore One Of The Most Highly Sought Out Communities In The City! (id:55093)
Century 21 Green Realty Inc.
1208 - 111 Elizabeth Street
Toronto, Ontario
Discover elevated downtown living in this beautifully updated 1+1 bedroom, 2-bath suite with stunning south-facing views. Boasting 779 sq ft of thoughtfully designed space, this sun-drenched unit features engineered hardwood floors throughout, a sleek modern kitchen with stainless steel appliances, full oven, and quartz countertops, plus two recently renovated spa-like bathrooms with new modern vanities. Wake up to iconic CN Tower views from the generous-sized primary bedroom w/ a stunning ensuite. The spacious den, complete with custom closets, offers incredible versatility and can easily be converted into a second bedroom, home office, or nursery perfect for your evolving lifestyle. Step out onto the balcony to soak in the stunning city views or unwind in your open-concept living space flooded with natural light. Your new home will include a prime parking spot on P3, a large 6' x 6' locker conveniently located nearby, and an owned, upgraded heat pump (2024). Located in a well-managed building with a newly updated 24-hour concierge and security desk (2024), offering seamless package reception and secure delivery handling. Residents enjoy access to top-tier amenities: a pool, jacuzzi, sauna, updated gym (2025), and a stylish multi-purpose room with kitchen, boardroom, and two-level entertaining space. EV charging is available for installation at your parking spot. Perfectly positioned in one of Torontos most dynamic and connected neighbourhoods, this location offers a 99 Walk Score and 100 Transit Score. You're surrounded by Torontos top hospitals including Mount Sinai, Toronto General, SickKids, and St. Michaels. Directly next to Toronto City Hall and the Eaton Centre, and with a full-service Longos at the bottom of the building, every convenience is at your doorstep. Experience the best of city living with acclaimed restaurants, cafes, and attractions just around the corner. (id:55093)
Royal LePage Signature Realty
54 Rockcliffe Drive E
Kitchener, Ontario
You are going to want to come see this very clean kept 3 Bedroom , 2.5 Washroom Freehold End unit Townhome in Huron Woods. Open Concept with Main Floor Sliders walking out to the Deck. Inside Entry from Garage . Main Floor Kitchen with Built in Dishwasher . Basement is Unfinished but has a potential of Legal Basement with side Entrance . This home is ideal for families , Professional , 1st time Home Buyers or Investors. Second floor has a Beautiful Primary Bedroom with Large Windows and 3 Pc Ensuite washroom attached . The other 2 Bedrooms are also spacious with Large windows. Enjoy Peaceful Living among protected wetlands, lush forests and Scenic Meadows with access to walking Trails , Boardwalks and lookout points perfect for outdoor Lovers. Easy Access to 401, Minutes to kitchener GO Station, Close to Parks , Shopping and all Essential Amenities. (id:55093)
Century 21 Green Realty Inc.
1805 - 80 Absolute Avenue Se
Mississauga, Ontario
Experience modern urban living in the heart of Mississauga City Centre with this beautifully upgraded 1-bedroom + den, 2-bathroom suite in the iconic Absolute Vision Tower. This bright and stylish residence features 9-ft ceilings, wide-plank hardwood and laminate flooring, and a sleek open-concept kitchen with granite countertops, appliances, custom backsplash, and a centre island with breakfast bar-ideal for entertaining or everyday living. The spacious primary bedroom includes a 4-piece ensuite and large closet, while the versatile den (with sliding doors and closet) easily serves as a second bedroom or private home office. Enjoy your extra-large private balcony offering unobstructed ravine and Toronto skyline views. This suite is move-in ready, freshly maintained, and located in a building that recently underwent interior renovations (2023) and balcony/exterior enhancements (2024) for a modern, refreshed appeal. Residents enjoy exclusive access to the 30,000 sq.ft. Absolute Club, offering world-class amenities-indoor and outdoor pools, a two-storey fitness centre, indoor running track, squash and basketball courts, spa-style sauna, theatre and games rooms, party lounges, and more. Just steps to Square One, Sheridan College, Celebration Square, City Hall, restaurants, and parks, and minutes to highways 403, 401, QEW, and the future Hurontario LRT. Includes 1 parking space and 1 locker. A true showpiece suite-modern, luxurious, and ready to move in! Perfect for professionals, first-time buyers, or investors seeking lifestyle and convenience in the heart of the city. (id:55093)
Sam Mcdadi Real Estate Inc.
988 Tennyson Avenue
Mississauga, Ontario
Welcome to 988 Tennyson Avenue, a truly luxurious sanctuary nestled in the heart of Lorne Park Estates - one of Mississauga's most exclusive and historically rich communities. Certified by renowned Feng Shui Master Peter Chao, this magnificent residence harmonizes energy, light, and nature to create a living experience that is both serene and sophisticated. Once known as a vacation retreat for Queen Elizabeth, the Lorne Park Estates community remains a timeless symbol of prestige and tranquility. This property enjoys private resident access to the lakeshore and beach, where scenic walking trails meet the calming rhythm of Lake Ontario - an unmatched lifestyle reserved for a privileged few. Bathed in natural sunlight through floor-to-ceiling windows, the home features an airy, contemporary open-concept design that flows effortlessly through each level. Every corner radiates warmth and elegance, enhanced by hardwood flooring, refined finishes, and captivating garden views.Highlights4 Bedrooms | 5 Bathrooms | Feng Shui Certified by Peter ChaoSun-drenched open layout connecting living, dining, and kitchen areas with exceptional flow Gourmet kitchen with new stainless steel appliances, granite countertops, and an oversized centre island - perfect for entertaining Primary retreat with a stunning new spa-inspired ensuite featuring a jacuzzi and imported one-of-a-kind vanityFinished lower level with theatre room and video projector for the ultimate home cinema experience Expansive irregular lot surrounded by mature trees, manicured gardens, and a large firepit area Newer roof and elegant exterior upgrades adding both style and comfort. Step into a lifestyle of luxury, privacy, and natural beauty - where every day feels like a retreat. Enjoy exclusive lakeshore access, a rich heritage, and the prestige of calling Lorne Park Estates home. (id:55093)
Sam Mcdadi Real Estate Inc.
42 Henrietta Street
St. Catharines, Ontario
First time ever on the market! This solid brick bungalow sits on a stunning quarter-acre ravine lot backing onto Twelve Mile Creek, in the highly sought-after Ridley neighbourhood. Renovate, build, or simply move in, this charming home offers endless possibilities for any buyer. The main level features two generous bedrooms, a recently renovated 4-piece bathroom, and convenient main-floor laundry. The bright living/dining room walks out to a balcony overlooking the beautiful ravine and flows into a spacious, light-filled kitchen. The finished basement provides a walk-out to the incredible backyard and includes a massive rec room, a recently updated 2-piece bathroom, and a versatile bonus area. Additional highlights include abundant storage and a large workshop with direct backyard access. Outside, the landscaped yard offers exceptional privacy with a covered gazebo, multiple patio areas, and plenty of green space, perfect for entertaining or relaxing by the ravine. This unbeatable location is just steps from prestigious Ridley College, and a short walk to parks, public transit, and additional schools. Less than a kilometre from GO Transit, minutes to Downtown St. Catharines and major highways, and close to countless amenities, this property truly has it all. Don't miss your chance to own this rare gem! (id:55093)
RE/MAX Escarpment Realty Inc.
1215 - 4055 Parkside Village Drive
Mississauga, Ontario
Welcome to Parkside at 4055 Parkside Village Drive! . Corner suite features 2 bedrooms, 2 full bathrooms, and 949 sq. ft. of beautifully designed living space. Enjoy elegant designer interiors, 9' ceilings, modern finishes, quartz countertops, and roller shade blinds throughout. Freshly painted. The expansive wrap-around balcony offers spectacular views and unforgettable sunsets from every room. Located in one of Mississauga's most vibrant communities, you are just steps from Square One, Sheridan College, Celebration Square, Living Arts Centre, City Hall, YMCA, and major transit options, including the GO Bus and local bus routes. You're also minutes from the GO Station, highways, parks, schools, cinemas, and an excellent selection of restaurants. This is urban living at its finest-don't miss this exceptional leasing opportunity!. Guest Rm, Visitor Parking**Huge Wrap Around Balcony (id:55093)
RE/MAX Real Estate Centre Inc.
160 Lawrence Avenue
Richmond Hill, Ontario
Welcome to this brand new luxury residence built by a renowned Italian builder, offering approx 4,470 sf. of refined living space on the main & 2nd floors, set on a premium 60 x 135 ft lot in one of Richmond Hill's most prestigious neighborhoods. This home blends timeless elegance w/ modern functionality, designed for families, entertainers, & those who value exceptional craftsmanship.Step inside to soaring 10-ft ceilings on the main floor, primary Bdrm, & 2nd-floor hallway, complemented by 9-ft ceilings on the remaining 2nd-floor Bdrms & the unfinished bsmt. Elegant wall panel detailing & ceiling design in the family rm add architectural character & visual depth to the bright, open layout.The chef-inspired gourmet kitchen fts custom full-height cabinetry extending to the ceiling, high-end integrated appliances - part of over $180,000 worth of custom cabinetry throghout.Upstairs, the primary suite offers a luxurious retreat w/ a coffee station, heated ensuite floors, freestanding soaker tub, frameless glass shower, & quartz finishes, creating a spa-like experience. Every Bdrm includes built-in closet organizers, while the powder rm also enjoys heated flooring for added comfort.Throughout the home, you'll find smooth ceilings, 7" Eng. H/W flooring, & a solid red oak staircase w/ iron spindles leading to four spacious bdrms, each w/ its own ensuite.The exterior showcases a refined combination of cement brick, manufactured stone, & premium cladding, complemented by a stone interlocking driveway, insulated garage drs, and fully sodded front & rear yards.Built w/ superior quality & efficiency - featuring R-60 attic insulation, full-height bsmt insulation, spray foam in garage ceilings, & a high-efficiency furnace w/ HRV system. Smart home rough-ins include Cat6e wiring, security, EV charger. w/ 130 LED pot lights & Tarion warranty coverage, every detail has been thoughtfully designed for modern luxury living. (id:55093)
RE/MAX Elite Real Estate
2 - 9 Oakdale Avenue
St. Catharines, Ontario
NEWLY RENOVATED AND PAINTED LIVING, DININD AND KITCHEN ON THE MAIN FLOOR AND THREE BED ROOMS ON THE UPPER LEVEL, IN BEST LOCATION OF OAKDALE AVE. FULL OF MATURAL LIGHT AND BIG LIVING DINING ROOM. NEW FRIDGE, STOVE, WASHE AND DRYER. NEAR TO ALL AMENITIES LIKE SHOPS, PARKS , SCHOOLS AND HIGHWAY. YOUR CLIENT WILL LOVE IT. SHOW WITH CONFIDENT. EASY SHOWING WITH LOCK BOX (id:55093)
Century 21 Green Realty Inc.
2 - 2108 Regional 14 Road
West Lincoln, Ontario
Welcome to this charming 1-bedroom, 1-bathroom home nestled in a serene Smithville neighbourhood. This spacious property boasts a massive compound capable of accommodating over 10 cars, with convenient access for trailers and lorries. Perfectly suited for various needs, including parking school buses and other long vehicles. Don't miss out on this rare opportunity to enjoy tranquillity and practicality in one package (id:55093)
Century 21 Leading Edge Realty Inc.
4249 Elgin Street
Niagara Falls, Ontario
Updated two-storey home for rent steps from the Niagara Gorge and close to amenities, trails, attractions, and transit. This bright home offers 2 bedrooms, 2 bathrooms, and an open-concept main floor with a modern kitchen featuring an island and updated countertops (2022). Main level includes engineered hardwood and coffered ceilings; upper level has laminate flooring. Enjoy a private backyard with a stone patio, pergola (2021), and fruit plants. Exterior updates include new siding (2021), parking (2022), and front/back decks (2024). Parking for 2 cars plus laneway access for extra rear parking. Some photos virtually staged. (id:55093)
Homelife/miracle Realty Ltd
48 - 0 North Waterdown Drive
Hamilton, Ontario
Brand New Stacked Town house in the Liv Communities. Move in Spring Of 2026. (id:55093)
Gold Estate Realty Inc.
150 Victoria Street N
Kitchener, Ontario
Investor/Developer Alert! Exceptional opportunity at 150 Victoria St N, Kitchener SGA3 zoned property on a high-traffic corridor with possibility approval for 25 Stories high building(No requirement of parking with each unit) Approx. 6,100 sqft lot with 2-storey building: main level ideal for retail/office use; upper level includes 4 offices + common area. Endless possibilities for commercial use, mixed-use development, or land banking. Prime location minutes from downtown, LRT, and key amenities. High potential, high visibility, and future growth! See KWAR for full details. See Broker Remarks for more! Property get 10k+HST every month as income. Category: Retail and office Use: Retail, Food store, Food trucks and offices. (id:55093)
Livio Real Estate
160 Victoria Street N
Kitchener, Ontario
Residential Mix usage usage and C6 Zoning! Triplex with strong rental income potential. Includes main floor commercial unit w/bathroom, upper 2-bed apartment (recently renovated), and 1-bed basement unit. Features steel roof, updated furnace/plumbing, separate hydro meters, and parking for 3. Steps to VIA/GO station & university campus. Priceless property for more possibilities ideal mortgage helper or investment! See Broker remarks! (id:55093)
Livio Real Estate
Part 1&2&3 - 196 Ecclestone Drive
Bracebridge, Ontario
Prime Development Opportunity in the Heart of Bracebridge, Muskoka Welcome to 196 Ecclestone Drive, a rare and ready-to-build development site offering incredible potential in one of Muskoka's most desirable locations. This exceptional parcel comes with conditional site plan approval to construct six (6) semi-detached homes, presenting an ideal opportunity for builders, developers, or investors seeking a turn-key project. Located just minutes from downtown Bracebridge, the property offers convenient access to schools, shopping, parks, and the Muskoka River - perfectly positioned for families and year-round living. With approvals well underway, the heavy lifting has been done - simply take it to permit and build out this beautiful enclave of modern semis. Site Plan Conditional Approval for 6 Semi-Detached Home, Municipal Services Available, Prime Location Near Downtown Bracebridge, Minutes to Shops, Trails, and the Muskoka River (id:55093)
Royal LePage Real Estate Associates
63 Donnybrook Drive
Thames Centre, Ontario
Appear in the brokerage full, client full and flyer reports in Toronto MLS and are published on the internet. Remarks must relate directly to property. Disclose potl details & potl monthly fees in this field. Acres of outside parking space available for rent right on highway 401 ( TRUCK/ TRAILER PARKING) (id:55093)
Royal LePage Flower City Realty
320 Meynell Road
Ottawa, Ontario
This is a 3 bedroom+large LOFT home on a CORNER LOT with wrap around porch. MAIN LEVEL DEN makes for a convenient office space. Great room with easy maintenance laminate flooring. Classic white cabinetry in the kitchen with quartz countertops and an island with breakfast bar. Spacious eating area in the kitchen with patio doors leading to the backyard. Upstairs you have a spacious primary bedroom, walking closet, and an ensuite with double sinks. Large LOFT can be converted to a 4th bedroom or second family room for the kids. Upgraded hardwood staircase. Basement is awaiting your finishes and offers lots of storage space. Family friendly area close to shopping and parks. Area is continuing to expand-buy now! Home shows very well!, Flooring: Hardwood, Flooring: Laminate, Flooring: Carpet Wall To Wall (id:55093)
Right At Home Realty
0 Bridgewater Road
Tweed, Ontario
Come Explore A Nature Lover's Paradise! Welcome To This Exceptional Piece Of Land - Approximately 118 Acres Of Unspoiled Beauty, Perfect For Outdoor Enthusiasts, Investors, Or Those Seeking Privacy And Peace. Located In Actinolite Township, Just South Of The Hwy 7 And Hwy 37 Junction And Only 8 Km North Of Tweed, This Expansive Property Offers Endless Possibilities. Whether You're Dreaming Of A Private Retreat, Recreational Haven, Or Future Development, This Land Is Ready To Inspire. Belleville, With Its Full Range Of Regional Shopping And Amenities. (id:55093)
Century 21 Percy Fulton Ltd.
44 Doris Drive
Toronto, Ontario
Nestled in the coveted Parkview Hill community, this 4+2 bedroom executive home is a hidden gem surrounded by lush ravine, offering tranquility and privacy with only two ways in or out and no pass-through traffic. The oversized family room is perfect for hosting large gatherings or enjoying cozy family time, while the bright, open-concept layout allows for versatile living. Skylights and floor-to-ceiling windows flood the home with natural light, capturing stunning views of the backyard and bringing the outdoors in.The chef's kitchen is thoughtfully designed with high-end appliances and finishes befitting a home of this calibre. Every corner is illuminated with natural light, creating a cheerful, inviting space even on the gloomiest days.The lower level features a separate side entrance and offers in-law suite potential, with two bedrooms, a bright open space, private laundry, and a stunning kitchen.Step outside and indulge in nature at your doorstep. Taylor Creek Park offers miles of paved trails perfect for biking, jogging, dog walks, bird watching, or escaping the city bustle.This off-the-radar neighbourhood is treasured by those in the know, offering the best of city living without the hustle and bustle, family-friendly, serene, and enjoyed by multiple generations. **OPEN HOUSE SAT FEB 14, 2:00-4:00PM** (id:55093)
Royal LePage Signature Susan Gucci Realty
32 Treadway Boulevard
Toronto, Ontario
Spacious. Bright. Beautifully Crafted.Welcome to 32 Treadway Blvd - a stunning executive home that perfectly balances space, style, and function. With 4+2 bedrooms and 5 bathrooms, this residence offers all the room your family needs to live, work, and grow in comfort. Step inside to discover a bright, open-concept main floor where tall ceilings and natural light create an inviting atmosphere. The layout is ideal for entertaining - from family gatherings to dinner parties - while generous-sized bedrooms upstairs provide quiet retreats for everyone.The home's craftsmanship and attention to detail shine throughout, with gorgeous finishings and thoughtful design in every corner. The completely self-contained in-law suite features its own entrance, laundry, and two bedrooms filled with natural light - perfect for extended family, guests, a home office, or gym.Enjoy the rare advantage of having no neighbours on three sides, offering light, privacy, and serene views of majestic evergreens to the north. The private backyard is ideal for relaxing or hosting summer barbecues. Nestled on one of the friendliest family streets in East York, 32 Treadway is where neighbours chat on the sidewalk and kids play safely on the street. Just a short stroll brings you to Coxwell Village - home to beloved local spots like the famous French bakery with the city's best croissants, a neighbourhood barber who knows your name, and an array of charming, one-of-a-kind restaurants/ shops for a small town feel in a big city. You're also within walking distance to top-rated schools, the Coxwell subway, and just a couple of stops from the GO Train. Easy access to the DVP makes commuting downtown effortless. And when you need a dose of nature, Taylor Creek Park and nearby trails offer the perfect urban escape just minutes from your door. ***OPEN HOUSE SATURDAY FEB 14, 2:00-4:00 p.m.*** (id:55093)
Royal LePage Signature Susan Gucci Realty
305 - 180 Vaughan Road
Toronto, Ontario
This beautifully renovated 1-bedroom apartment sits in the heart of Humewood, offering modern comfort in one of Toronto's most desirable neighbourhoods. The bright south-facing living space features pot lights throughout, and an updated kitchen with stainless steel appliances including a dishwasher. A 4-piece bathroom with a relaxing soaker tub and the convenience of ensuite laundry add to the everyday comfort.Heat and water are included in the lease cost, with on-site parking available for $100/month.Just steps from St. Clair West subway station, Loblaws, lush parks, and all the cafés, restaurants, and shops along St. Clair West-this location truly has it all. (id:55093)
Sutton Group-Associates Realty Inc.
104 - 8 Harris Street
Cambridge, Ontario
Welcome to effortless downtown living in the heart of historic Galt! This polished and thoughtfully upgraded condominium offers the perfect blend of style, comfort, and convenience ideal for professionals, downsizers, or first-time buyers. Step inside and enjoy a well-designed layout featuring in-suite laundry, an open-concept kitchen with a granite dining bar, upgraded cabinetry, and a stylish tile backsplash. Durable ceramic flooring runs through the foyer, kitchen, and bathrooms, adding both elegance and practicality. The bright living area opens directly onto a private, fenced courtyard that's perfect for morning coffee, evening relaxation, or a safe space for your pets. This unit also includes a dedicated parking space and storage locker. The all-inclusive condo fees cover heat, air conditioning, and hot softened water, adding tremendous value and simplicity to your monthly budget. Pet-friendly and move-in ready, this is your opportunity to enjoy low-maintenance urban living with Galt's shops, restaurants, trails, and riverfront just steps away. (id:55093)
Shaw Realty Group Inc.
123 Lemoine Street
Belleville, Ontario
Welcome to this beautifull cozy 3-bedroom, 2-bathroom bungalow nestled on a generous lot in a prime location that offers unparalleled convenience. Step inside to discover a fresh, move-in-ready interior featuring new flooring and a neutral paint palette throughout. The basement provides excellent additional space. Practicality meets modern comfort with a high-efficiency heating and cooling system installed in 2024, ensuring year-round climate control and low utility bills. The home also includes a owned hot water tank and a detached garage for extra storage or projects. Enjoy living minutes away from school, church, shopping centers, parks, and entertainment. Newer Lennox furnace and Bladex 2 ton heap pump A/C in 2024. (id:55093)
Homelife New World Realty Inc.
9 Hickory Hollow
Haldimand, Ontario
Welcome to easy living by the lake. Nestled between Selkirk Conservation Park and the gentle shores of Lake Erie, this charming bungalow offers the perfect balance of comfort, convenience, and connection to nature. Whether its morning walks through tree-lined trails, a quiet afternoon on the water, or time spent at the community's optional dog park, every day here feels like a breath of fresh air. Inside, you'll find a thoughtfully designed 2-bedroom plus den (ideal as a guest room or hobby space), and 2 full bathrooms. The open-concept layout features modern neutral finishes and a warm, airy feel that makes downsizing feel like an upgrade. Host family dinners, cozy up with a good book, or simply enjoy the peaceful flow of a home that's built for low-maintenance comfort. Step outside to a generous back patio complete with gazebo and a natural gas BBQ hookup - perfect for relaxed outdoor living. With a single-car garage and double driveway, there's space for visitors too. Whether you're retiring, simplifying, or just ready to slow things down, this is your chance to settle into one of Haldimand's best-kept secrets. (id:55093)
RE/MAX Escarpment Realty Inc.
57 - 2179 Fiddlers Way
Oakville, Ontario
Great Location Townhouse...3 Bedroom ,With 3 Washrooms. Stunning Kitchen With Stainless Steel Appliances And Quartz Countertops, Backsplash. Pot Lights, California Shutters In All The Main Level. No Carpet All Wood, Upgraded Dark Hardwood Stairs. Spacious Master Bedroom Includes Walk In Closet. Garage Door Access. Walk Out To Fenced Backyard, Steps To The Hospital (id:55093)
Royal LePage Realty Plus

