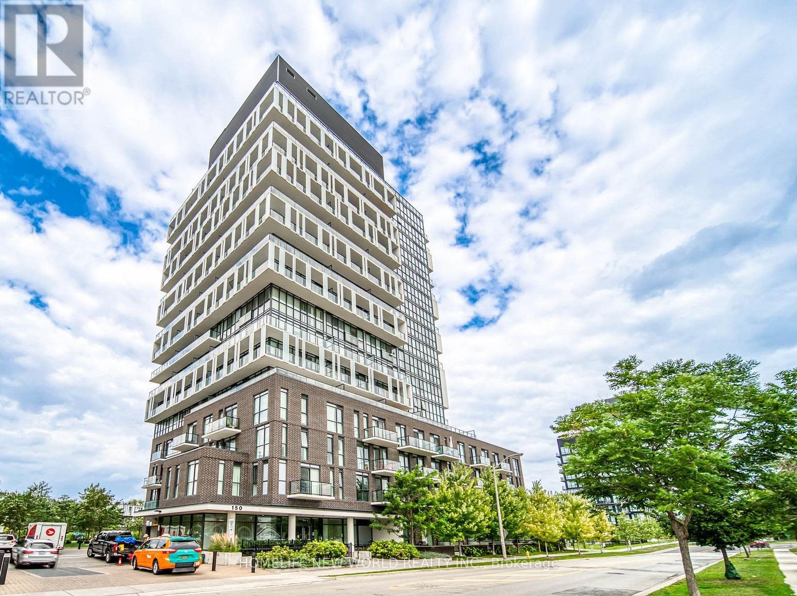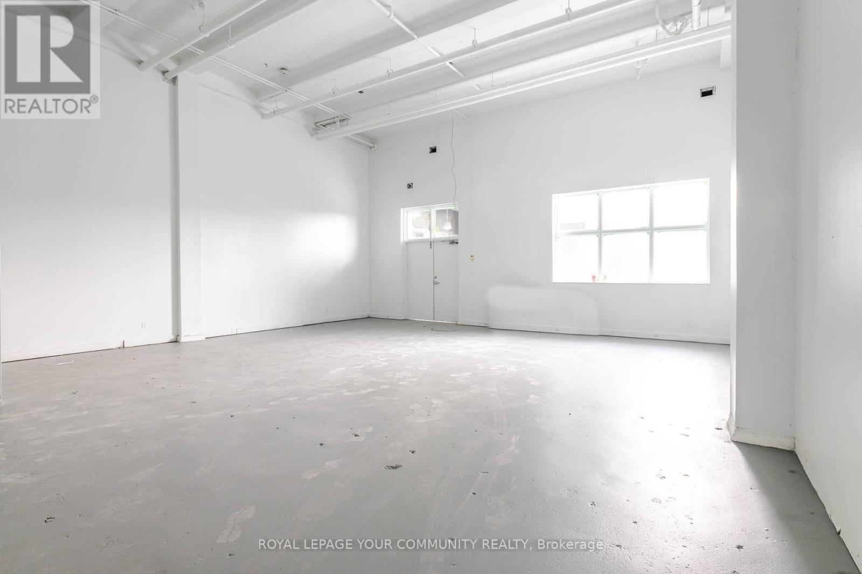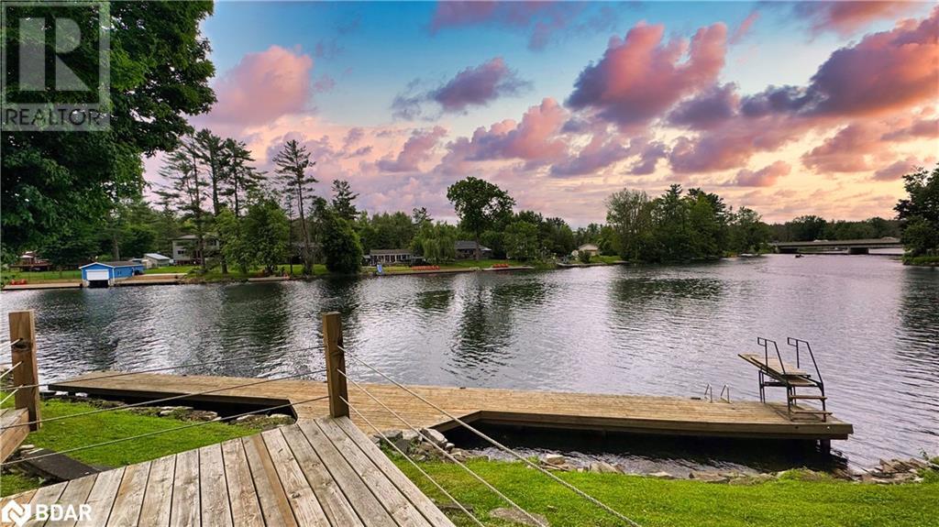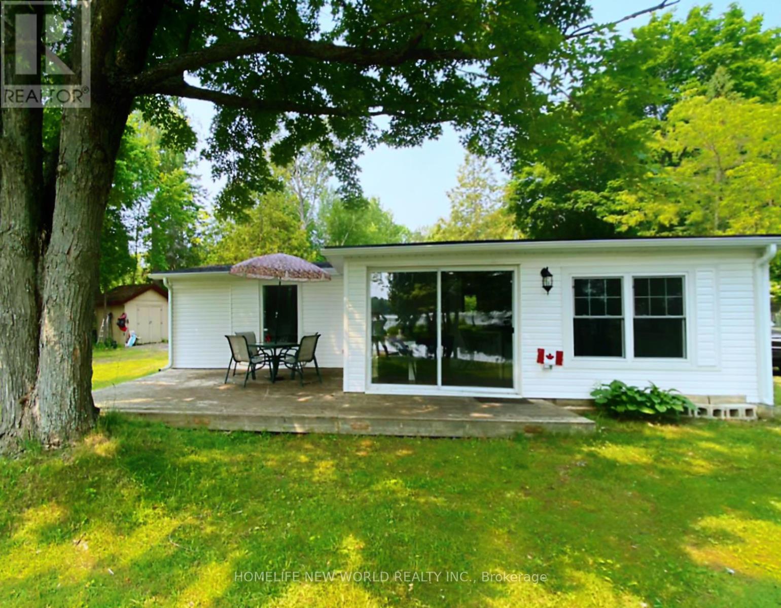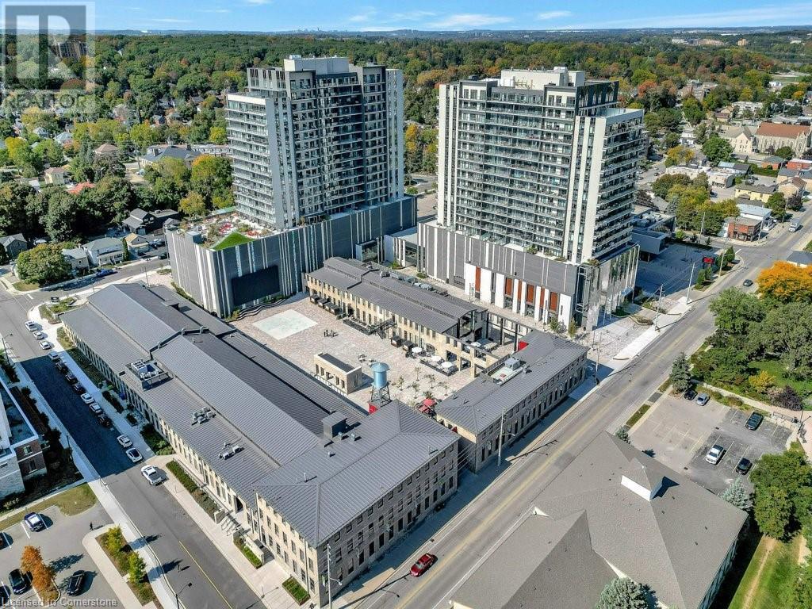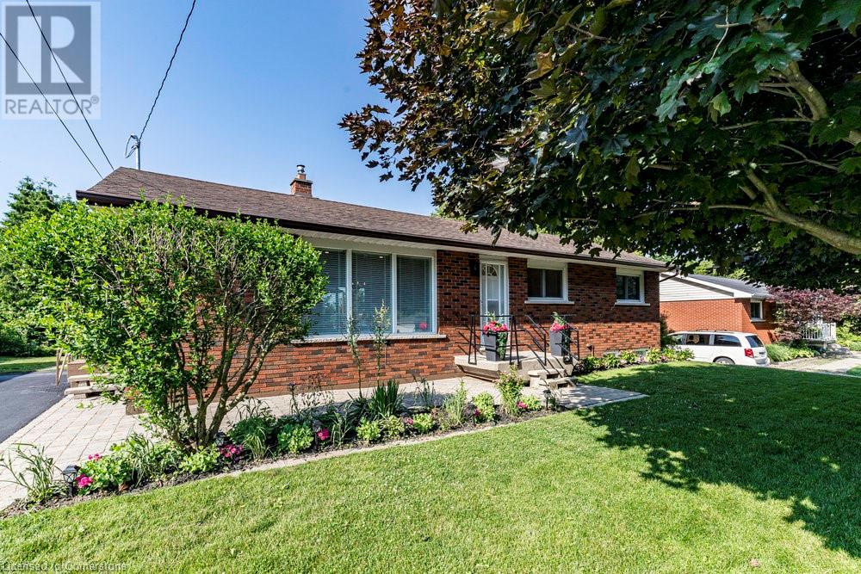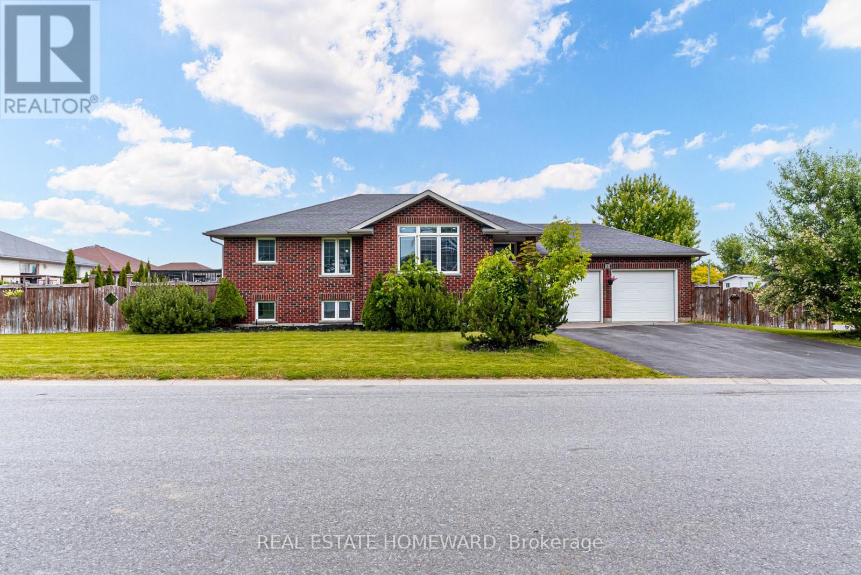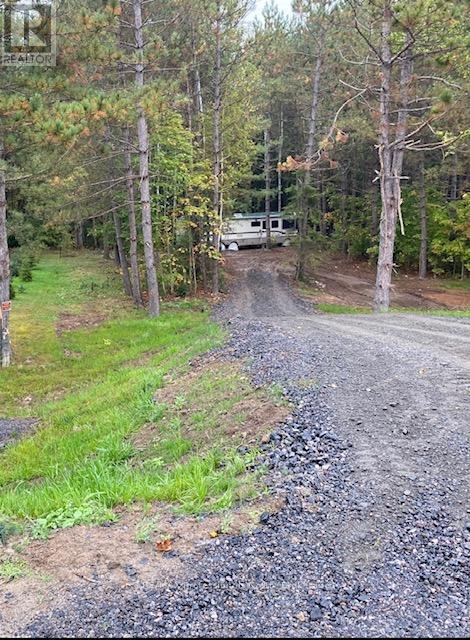1211 - 150 Fairview Mall Drive
Toronto, Ontario
Bright South-East Corner 2 Bedroom W/ Large Balcony In The Prestigious Soul Condos Located In The Highly Sought-After Don Valley Village. Gorgeous City Views. 10 feet ceiling. Floor-To-Ceiling Windows. 24/7 Concierge. Fairview shopping mall, Library, Subway, Buses, Supermarket are all on cross street. Minutes to DVP/401/404, Community Center, North York General Hospital. Community Park And Playground. Great Building Amenities. Easy to rent Parking spot in the building. Perfect For almost all needs! **EXTRAS** SS Fridge, Oven Range Hood, Built-In Dishwasher, Microwave, Stacked Washer/Dryer. (id:55093)
Homelife New World Realty Inc.
1408 - 203 College Street
Toronto, Ontario
Newer Theory Condo In The Core Of The University District in Downtown Toronto. Sun Filled Southeast Corner Unit. Steps From U Of T, The Subway, Queens Park, Kensington Market, Ago, Rom, Walking Distance To T&T Supermarket, Starbucks And Streetcars On The Ground Floor, Close To Hart House Theatre, Mattamy Athletic Centre, Robarts Library, Toronto Public Library, Varsity Centre. And So Much More! With Large Span Windows Giving You No Obstacle Downtown Views, Practical Layouts. Laminate Flooring Throughout. (id:55093)
Homelife New World Realty Inc.
151 - 1159 Dundas Street E
Toronto, Ontario
Rarely available small clean affordable industrial unit downtown, with approximately 17 ft ceiling height, sealed concrete floors and double entrance doors is perfect for a distribution or production business. Shared 2 dock truck level shipping/receiving. This freshly painted 1,000 sq ft unit comes with brand new ductless air-conditioning and a new 2 piece washroom (currently roughed in). This right size industrial space is located in the authentic early 20th century I-zone Lofts at the corner of Dundas and Carlaw, repurposed by one of GTA's premium developers. Adjacent 1,500 sq ft unit can be combined for a total rentable area of approx 2,500 sf. 5 minutes to the DVP Lakeshore / Gardiner & 5 minutes walk to the future Gerard station on the be Ontario Line. **EXTRAS** Tenant pays hydro directly to the utility provider by separate meter. Monthly parking $225 + HST in landlord's lot across the street at Dundas and Carlaw. (id:55093)
Royal LePage Your Community Realty
1012 Cowbell Lane
Severn Bridge, Ontario
Endless possibilities await with rare CC-5 community commercial zoning live, work, or invest on the Severn River. Your Gateway to Muskoka Living on the Severn River with direct access to the Trent Severn Waterway. Welcome to 1012 Cowbell Lane, where comfort, charm, and breathtaking views come together to create the perfect riverside retreat. This lovingly maintained 2-storey home offers 1,456 sq/ft above grade and is thoughtfully designed for year-round enjoyment. Step inside to a gourmet kitchen featuring granite countertops, stainless appliances, and a gas stove perfect for creating memorable meals. The sunken living room is the heart of the home, framed by massive windows offering panoramic 180-degree views of the Severn River and walkout access to a sprawling 445 sq/ft deck. Hardwood hickory floors flow seamlessly through the living, dining, and bedroom spaces, while tile floors add a stylish touch to the sunken living area and baths. Upstairs, two bedrooms await, including a serene primary bedroom overlooking the water. A spa-like 3pc bath features an oversized glass shower with view of the river through the window, with a convenient half bath on the main level.The unfinished basement offers abundant storage, laundry, and a bonus shower. Outside, enjoy a 510 sq/ft dock with diving board, hot tub, and a double detached garage (insulated & gas heated). Updates include house shingles (2021), garage shingles (2024), and new A/C (2020).Complete with full water filtration (UV, RO), paved drive, and sold fully furnished just unpack and enjoy.This is more than a home its a lifestyle. Your peaceful Muskoka escape awaits. (id:55093)
RE/MAX Right Move Brokerage
32 Fire Route 121
Trent Lakes, Ontario
Incredible Property With Gorgeous Views! Soaring Over Pigeon Lake, And Just A Few Minutes From The Village Of Bobcaygeon. This Spectacular 4 Season Bungalow With Loads Of Natural Light, 3 Bedrooms, 2 Washrooms, Over 100K In Renovation. Direct Water Front Access With Stunning Unobstructed Clear Views Overlooking Pigeon Lake. Dock And Small Boat Launch At The Water's Edge. New Roof, Windows, Furnace, AC and Vinyl Flooring Throughout. Located On One Of The Best Lakes In The Kawartha Region, Enjoy Fishing, Paddle Boarding, Tubing, Ice Fishing, Skating, Snowmobiling, ATVing, Swimming or Simply Exploring Pigeon Lake. Come See This Fully Renovated Home! (id:55093)
Homelife New World Realty Inc.
15 Glebe Street Unit# 1511
Cambridge, Ontario
Modern and stylish, this 2-bedroom, 2-bathroom condo offers 1,007 square feet of thoughtfully designed living space in the highly sought after Gaslight District. Cambridge’s premier destination for dining, entertainment, and culture. This bright and spacious unit features 9-foot ceilings, an open-concept kitchen and dining area with upgraded appliances, large windows that flood the space with natural light, and premium finishes throughout. The primary bedroom includes a walk-in closet, while the in-suite laundry adds everyday convenience. A generous private balcony, accessible from both the living room and bedroom, provides stunning panoramic views of the Grand River, Gaslight Square, and the surrounding cityscape. This unit also includes 2 underground parking spaces. As a resident, you'll enjoy access to an impressive selection of amenities within the Gaslight Condos, including a state of the art fitness center, games room, study and library area, and a beautifully designed outdoor terrace complete with pergolas, fire pits, and BBQ spaces overlooking the vibrant square below. Perfectly situated in one of Cambridge’s most exciting communities, this condo offers the ideal blend of modern comfort and urban lifestyle. Don’t miss your chance to make it yours! (id:55093)
Corcoran Horizon Realty
451 Masters Drive
Woodstock, Ontario
Discover unparalleled luxury with The Berkshire Model, crafted by Sally Creek Lifestyle Homes. Situated in the highly sought-after Sally Creek community in Woodstock, this stunning home combines timeless elegance with modern convenience. Its prime location offers easy access to amenities, with limited golf course view lots available—providing an exclusive living experience. This exquisite 4-bedroom, 3.5-bathroom home boasts exceptional features, including: 10' ceilings on the main level, complemented by 9' ceilings on the second and lower levels; Engineered hardwood flooring and upgraded ceramic tiles throughout; A custom kitchen with extended-height cabinets, sleek quartz countertops, soft close cabinetry, a walk-in pantry and servery, and ample space for hosting memorable gatherings; An oak staircase with wrought iron spindles, adding a touch of sophistication; Several walk-in closets for added convenience. Designed with care and attention to detail, the home includes upscale finishes such as quartz counters throughout and an elegant exterior featuring premium stone and brick accents. Nestled on a spacious lot backing onto a golf course. The home includes a 2-car garage and full customization options to make it uniquely yours. Elevate your lifestyle with this masterpiece at Masters Edge Executive Homes. Photos are of the upgraded Berkshire model home. Lot premiums may be applicable. (id:55093)
RE/MAX Escarpment Realty Inc.
8477 Dickenson Road E
Hamilton, Ontario
This is a home you'll want on your list! Country living just minutes from the city. Stunning main floor renovation recently completed.1059 square feet on the main floor. No surface untouched. Contemporary, polished decor in an open concept format. The large kitchen features all new cabinetry, new appliances and quartz counters with a beautiful view of the yard (200' deep lot) and onto farm fields. The dining area includes immediate access to the 20' x 12' cedar deck through sliding glass doors. The bathroom features large ceramic tile in the tub/ shower enclosure, all new fixtures and a large vanity with loads of drawers. The entire main floor is done in luxury vinyl plank flooring giving a rich and cohesive feel. LED pot lights in the living room and kitchen, LED fixtures in the bathroom and bedrooms. The full basement offers a rec room, large utility room, workshop, small workout room plus a bonus room - could be a home office or lower bedroom option. There is a screened gazebo for outdoor living for buggy evenings or just to escape the sun - also a great place on rainy days! It has huge overhangs and ceiling venting as well! There is a plant starter/ potting shed as well as a garden shed for storage. The landscaping enhances the overall appeal of this home with a deep yard leaving options for a pool, extension to the house, huge gardens....you decide! No rear neighbours - just an expansive farm field to the south. This area is quiet yet close to the airport, Caledonia, adjacent light commercial businesses, 403 access to Brantford or Toronto and, of course, Hamilton Mountain and lower city. You will be completely impressed with the work done on this exceptional property - great value for the first-time buyer or those looking to downsize Come have a look! (id:55093)
Royal LePage State Realty Inc.
2 Freedom Crescent
Quinte West, Ontario
Own this Model home by Klemencic Homes, loaded with upgrades. 5 mn to 401 & 7 mn to Trenton Base.The Main Floor: 2 bedrooms, laundry, 2 full baths. (The master bedroom has a private ensuite bathroom & a walk-in closet). Lower level features a cozy family room with gas fireplace, 2 large bedrooms & a 4pc bath. Upgraded decks & landscaping for optimal outdoor enjoyment. Double garage completely drywalled, insulated & painted. Granite in main floor baths & kitchen. Textured walls. Hunter Douglas custom blinds. Built-in speakers in great room & Rec Room. Generac runs the entire house. Sprinkler system,alarm system,8 entry points, Stamped concrete, Hot tub Gaz pipe to the backyard for BBQ& a heated Garage Fenced area for dog. The list of interior and exterior upgrades is extensive: 6 car parking, including 2 in the heated garage. please ask for more information. REALTOR: Seller requests 24 Hours irrevocable on all offers. (id:55093)
Real Estate Homeward
8 Campbell Reid Court
Ottawa, Ontario
Location can not be beat! Rarely do you find an opportunity to own a country home in Kanata! Affordable detached 4 bedroom 2 bath home with oversized detached garage, garage offers high ceilings finished walls, windows and built in storage and measures 24ft X 20ft! Well situates on this estate sized lot measuring 106 ft x 285 ft lot...this home exudes charm and brims with opportunity for its future owners.The main floor offers welcoming foyer. Note the high ceilings, deep baseboards and new flooring that flows throughout the main level. Family oriented in size, the kitchen offers large windows, new cabinetry, large centre island with storage, pot drawers and is large enough to use as breakfast bar. The formal and sizable dining room offers many possibilities and can easily be used as a main floor office. Accented by feature dovetail wall, the living room is a relaxing retreat, providing access to fenced yard great for kids and pups. The main level primary is a good size and offers patio doors to enjoy the side yard in summer the trees and garden fill in gives this country home a serene place to take your coffee on sunny mornings or enjoy a evening fire all year round. Built in storage and conveniently situated powder room complete the main level. The second level offers 3 good sized bedrooms, laundry area, office nook currently being used for storage, and large bathroom with new vanity, stand alone tub. Located within excellent school boundaries, close to shops, Kanata high tech and minutes to bike paths, parks and Ottawa River. 24 hrs irrevocable on all offers. Buyer to verify zoning and future uses. (id:55093)
First Choice Realty Ontario Ltd.
14146 522
Parry Sound Remote Area, Ontario
This property features a new driveway leading to a clearing where a 36 ft 1997 Winnebago Bounder is located on over 27 Acres of property located west of Loring. The trees are mature and a mix of hardwood and soft wood. Hydro and telephone are located at the road. The area has abundant fishing, boating, golfing, hunting, ATV, snowmobiling, hiking and nature. (This is an unincorporated township.) The RV is included in the purchase price and was safetied 3 years ago. It sleeps 6 and has a slide-out from the living room. Toilet, sink and shower in the washroom. New steel roof. 3-way fridge, propane stove and solid-surface counters in kitchen. 2 propane furnaces. Generator with 100 watt solar panel on the roof. The vehicle was reupholstered 5 years ago and is great for 3 season living while you build your home or cottage. (id:55093)
RE/MAX Professionals North
19 - 345 Glancaster Road
Hamilton, Ontario
Beautiful 3 Bedrooms traditional townhouse with low maintenance fee in a desirable Ancaster Community Close to Glancaster Golf and Country Club, schools, highway, shopping, and Hamilton Airport. Open Concept Living and Dining area looks very bright and spacious, walkout to deck in the backyard. Porcelain and laminate flooring on main area. Kitchen has stainless steel appliances and Granite Countertop. Prime Bedroom with walk-in-closet and 5 pieces en-suite with dual vanity. Basement has additional 700 sq. ft. living space. Bring your clients with confidence. (id:55093)
Century 21 Red Star Realty Inc.

