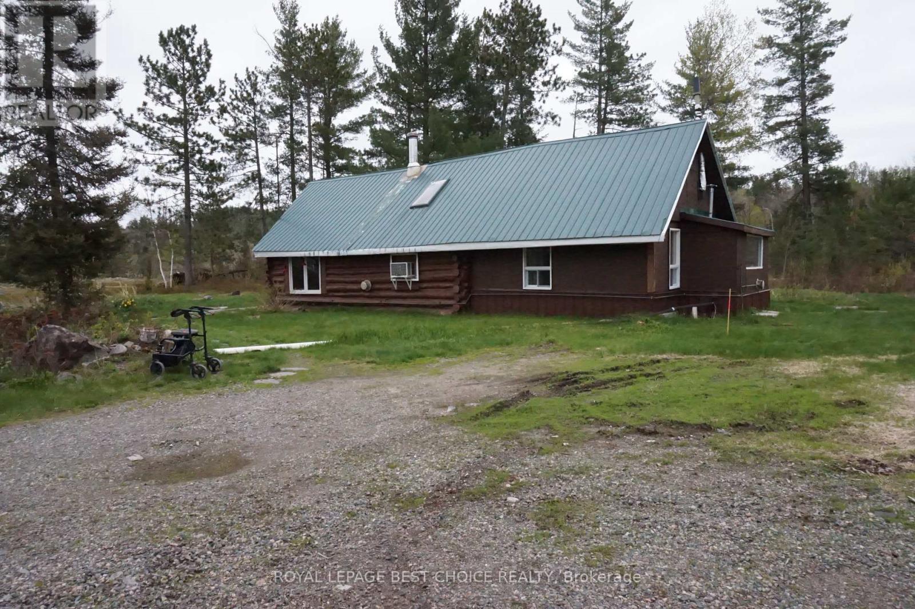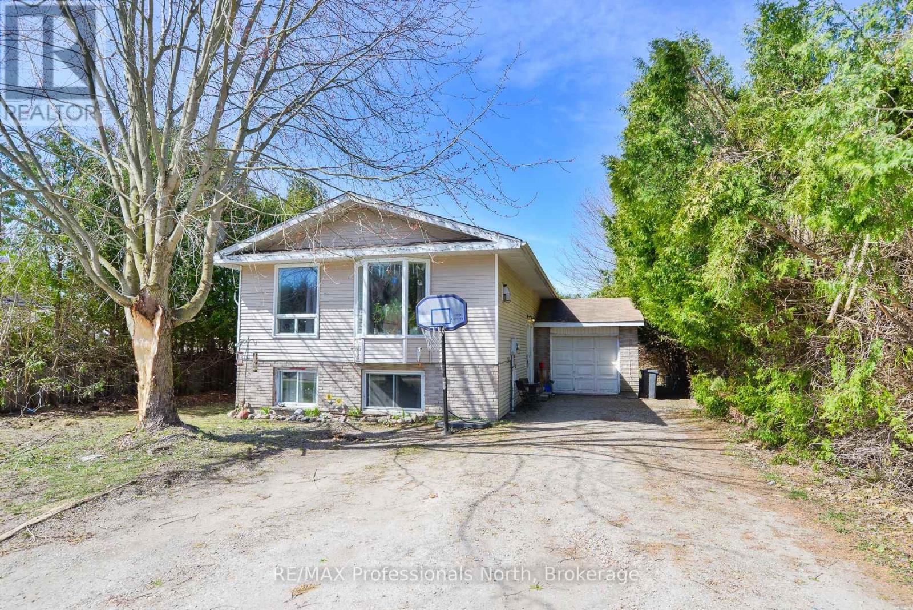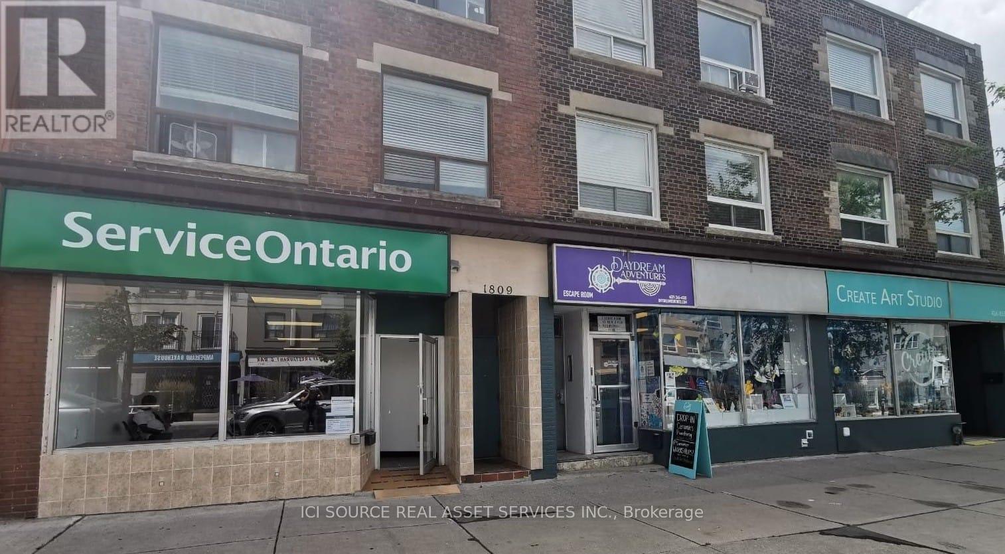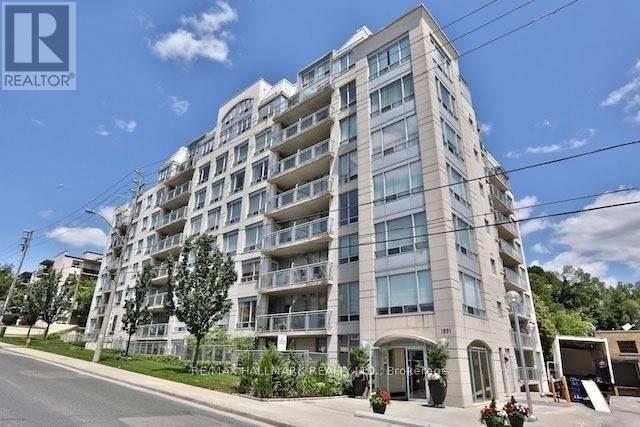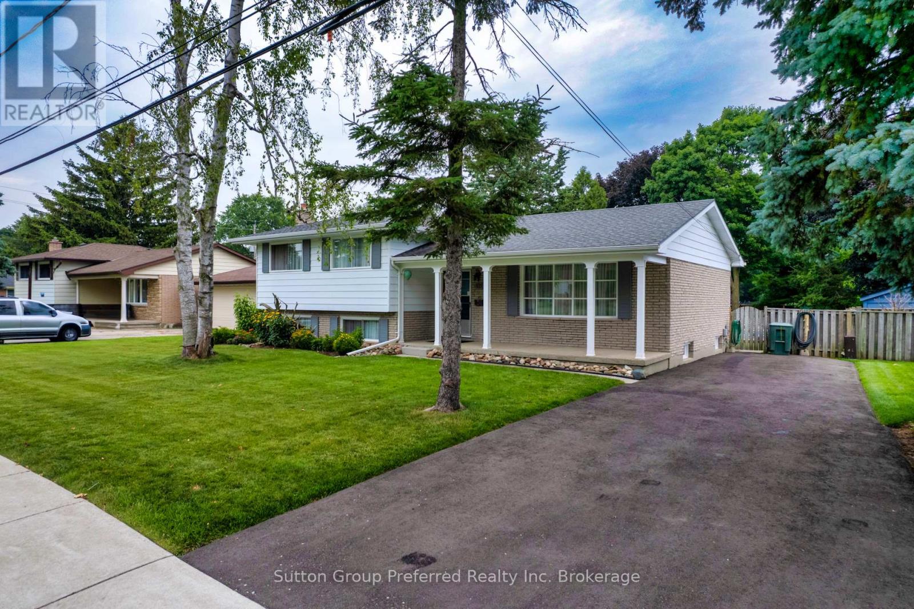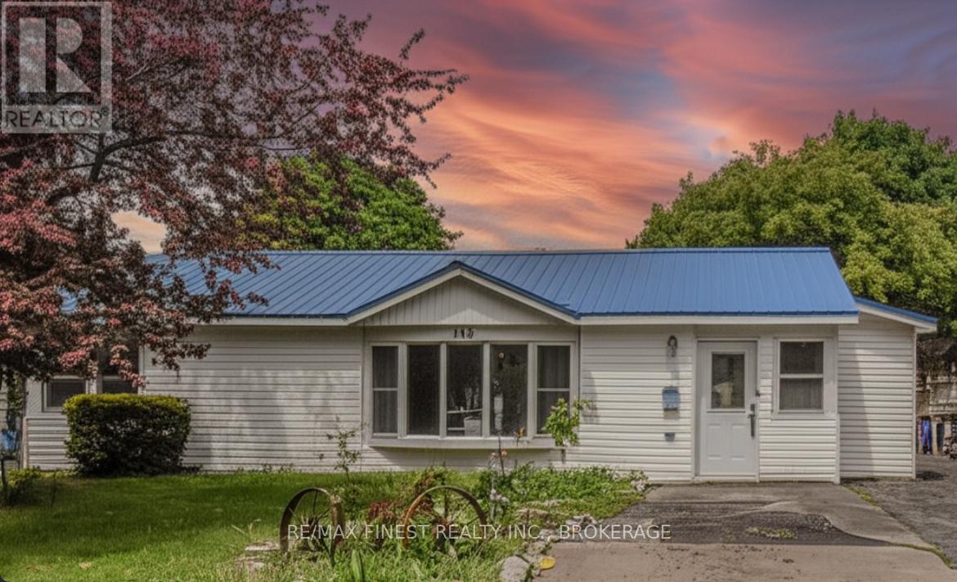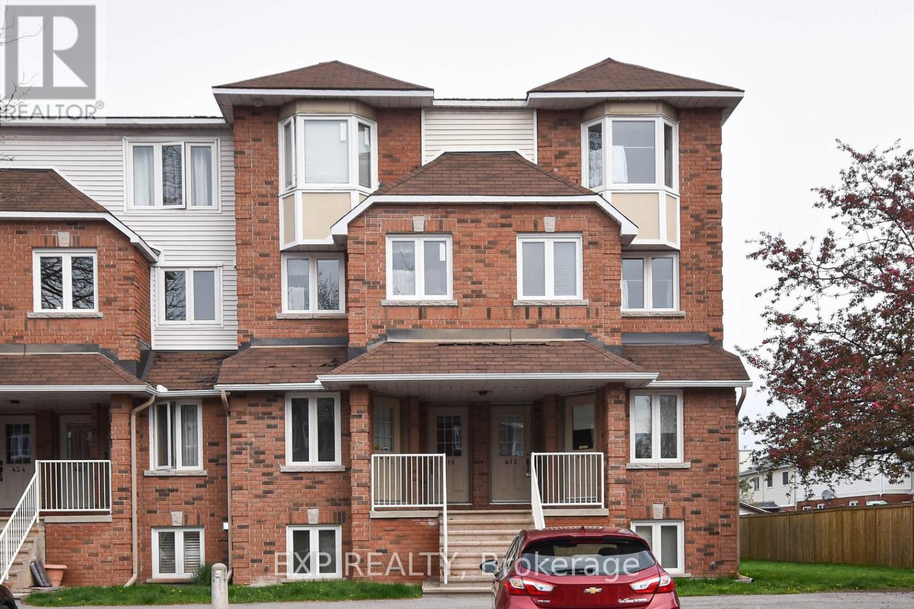235519 Firstbrooke Line Road W
Temiskaming Shores, Ontario
Live off-grid here on 126 acres of paradise, only a 20-minute drive from most amenities. The main cabin features an open-concept kitchen-living room, vaulted ceiling, and a loft that can be a second bedroom, great for kids. There is a cozy bedroom on the main floor, a 3-piece bathroom with a compost toilet, and water supplied by a spring-fed creek. The house and water tank are heated with propane gas. The guest cottage is fully furnished and comes with a wood-burning stove. Other buildings include. A garage, generator shed with solar panels, gazebo, small animal shed, out house, and 2 other sheds for the rest of your equipment are included. Eastern exposure, very peaceful location ideal to enjoy the wildlife such as rabbits, ducks, partridge, lynx, bears, moose, and plenty of blueberries. (id:55093)
Royal LePage Best Choice Realty
824 River Drive
Kenora, Ontario
Classic Character Home on Laurensons Creek–Your Waterfront Retreat Awaits! Nestled on over ¾ of an acre of beautifully landscaped grounds, this charming character home offers a rare blend of tranquil waterfront living and in-town convenience. With direct access to LOTW, this property is a nature lover’s paradise. Watch an abundance of wildlife-all from the comfort of your own private dock, sunroom or expansive yard. Recently revitalized, this 2+Br, 2-bath gem exudes warmth and timeless appeal. Step inside through the glassed entry into a spacious, bright kitchen featuring gleaming granite countertops, abundant cabinetry, and ample workspace-perfect for preparing meals while enjoying views of your lush backyard. Adjacent to the kitchen, discover a cozy office nook and a formal dining room, ideal for hosting gatherings and creating cherished memories. The large living room invites relaxation with its handcrafted flagstone fireplace while the sunroom, bathed in natural light from skylights, offers a serene escape for reading, games, or simply soaking in the peaceful surroundings. This will undoubtedly become your favorite spot in the home! Follow the classic staircase to the 2nd level to the oversized Master Br, 4pc bath, 2nd Br with huge closet area and multi-purpose bonus area. The lower level boasts a Lg Rec Rm, a convenient 2pc Bth with laundry, a utility/workshop space, and plenty of storage. Additional highlights include refinished Maple and Hardwood flooring, an attached 2-stall garage, side deck & 2 compartment storage shed with a cement pad. Whether you're casting a line off your private dock, exploring LOTW’s legendary waters, or unwinding in your peaceful sunroom, this home offers the perfect balance of classic charm and modern comfort. And with all the amenities of Kenora just minutes away, you’ll enjoy the best of both worlds-seclusion without sacrifice. Don’t miss your chance to own this one-of-a-kind waterfront haven-where every day feels like (id:55093)
RE/MAX Northwest Realty Ltd.
824 River Drive
Kenora, Ontario
Classic Character Home on Laurensons Creek–Your Waterfront Retreat Awaits! Nestled on over ¾ of an acre of beautifully landscaped grounds, this charming character home offers a rare blend of tranquil waterfront living and in-town convenience. With direct access to LOTW, this property is a nature lover’s paradise. Watch an abundance of wildlife-all from the comfort of your own private dock, sunroom or expansive yard. Recently revitalized, this 2+Br, 2-bath gem exudes warmth and timeless appeal. Step inside through the glassed entry into a spacious, bright kitchen featuring gleaming granite countertops, abundant cabinetry, and ample workspace-perfect for preparing meals while enjoying views of your lush backyard. Adjacent to the kitchen, discover a cozy office nook and a formal dining room, ideal for hosting gatherings and creating cherished memories. The large living room invites relaxation with its handcrafted flagstone fireplace while the sunroom, bathed in natural light from skylights, offers a serene escape for reading, games, or simply soaking in the peaceful surroundings. This will undoubtedly become your favorite spot in the home! Follow the classic staircase to the 2nd level to the oversized Master Br, 4pc bath, 2nd Br with huge closet area and multi-purpose bonus area. The lower level boasts a Lg Rec Rm, a convenient 2pc Bth with laundry, a utility/workshop space, and plenty of storage. Additional highlights include refinished Maple and Hardwood flooring, an attached 2-stall garage, side deck & 2 compartment storage shed with a cement pad. Whether you're casting a line off your private dock, exploring LOTW’s legendary waters, or unwinding in your peaceful sunroom, this home offers the perfect balance of classic charm and modern comfort. And with all the amenities of Kenora just minutes away, you’ll enjoy the best of both worlds-seclusion without sacrifice. Don’t miss your chance to own this one-of-a-kind waterfront haven-where every day feels like (id:55093)
RE/MAX Northwest Realty Ltd.
60 Tamarack Trail
Bracebridge, Ontario
This property offers two distinct living spaces with 3 bedrooms and 1 bath on the main floor and a 2 bedroom, 1 bath accessory apartment in the lower level. The home could easily be converted to a single family dwelling. The terrific location is an easy walk to a school, grocery store and other amenities. Mature cedars frame a great backyard space and establish terrific privacy. The property is rented by two long term tenants who would be willing to stay. This is a great opportunity to get into a nice neighbourhood at reasonable price point. (id:55093)
RE/MAX Professionals North
Main Floor - 59 Frank Kelly Drive
East Gwillimbury, Ontario
5 Years New 2700 Sf Luxury Home, Located In Upscale Neighborhood Close To Yonge. No Sidewalk; Separate Living Rm & Dinning, Library On Ground Floor, Open Concept On The Foyer; Chandeliers, Custom Made Curtain In The Living Room And Master Bedroom; Granite Counter Top, Gas Fireplace; 2 Bedrooms With Its Own Ensuite Washrooms, And 2 With A Shared Washroom. The Main Floor Tenant Pays 70% Of the Utilities. (id:55093)
International Realty Firm
1811 Danforth Avenue
Toronto, Ontario
Large retail space in high traffic location. Suitable for many uses. Easy access - walking distance to Coxwell subway station. Approx 1,800 sq ft on ground floor (vinyl/tile flooring), with large open front portion. Rear portion consists of two enclosed offices, an open office and a staff rest area. Additional exit at the rear. Approx 300 sq ft in basement, including 2-piece bathroom. Currently, Service Ontario operation. By appointment only - please do not go direct. *For Additional Property Details Click The Brochure Icon Below* (id:55093)
Ici Source Real Asset Services Inc.
Ph801 - 1801 Bayview Avenue
Toronto, Ontario
Welcome To The Bayview. Rarely Available Two-Story Corner Penthouse, Ideally Located In The Heart Of Leaside. Just A Few Steps TTC, New LRT, All Conviences, A Short Stroll To Sunnybrook, Excellent Leaside Public & High School And Sherwood Parks. Spanning Over 2800 Sqft, This Residence Boasts Three Bedrooms Plus A Den, Three Luxurious Bathrooms, Three Expansive Balconies, Three Underground Parking Spaces, A Double Locker, And Breathtaking 180-Degree Panoramic Views. The Home Features An Open Concept Dining And Living Area, A Cathedral Ceiling In The Dining Room, A Private Master Retreat, A Gourmet Eat-In Kitchen, Generous Storage Space, And Spacious Bedrooms. (id:55093)
RE/MAX Hallmark Realty Ltd.
527 Fair Street
Woodstock, Ontario
Welcome to this spacious 4-level side split located in a desirable, mature North Woodstock neighbourhood just steps from Pittock Park, Roth Park trails and minutes to schools, shopping, and everyday amenities. This family-friendly home offers a functional layout with room for everyone to enjoy. The upper level features three good size bedrooms and a 4-piece bathroom. The main floor boasts a bright living room, formal dining room with patio doors leading to the backyard, and an eat- in kitchen perfect for family meals. The lower level offers added living space with a fourth bedroom, second bathroom, and a cozy rec room complete with a gas fireplace perfect for relaxing evenings or entertaining guests or the teen hangout. The basement provides ample storage, a workshop area, and convenient laundry facilities.Outside is your private summer retreat! A 16' x 32' in-ground pool is the centre piece of the large, fully fenced yard, with plenty of green space left to play or relax. Some recent updates include roof, soffit, fascia, pool liner, water heater, water softener, and more. No rental equipment means peace of mind and fewer monthly expenses.Whether you're enjoying the nearby trails or lounging poolside, this home is the perfect blend of comfort, convenience, and outdoor living. Dont miss your chance to call this North Woodstock gem your own! (id:55093)
Sutton Group Preferred Realty Inc. Brokerage
165 Phillips Street
Kingston, Ontario
A rare find on a quiet city street. All on one level 1650 sf bungalow on a quiet cul de sac with massive 208 ft backyard. Mostly very good sized rooms in this home provide an open concept and a nice flow. The focal point, newly designed kitchen is the Center piece of the home overlooking the large dining area on the one side and the large main floor family room on the other side. All appliances included and the convenient main floor laundry is easily accessible. For children and pets the patio doors to the backyard provide maximum enjoyment as you will love spending time in your yard with a party sized newly built deck and gazebo leading to an above ground pool and a garden area that extends almost 200 feet deep. A detached garage/workshop area is also included for your hobbies or extra storage. The ensuite bathroom, also newly designed with a good sized walk in closet makes the master bedroom its own quiet sanctuary area. 2 other bedrooms and an office area share a 3 piece bathroom. New metal roof, mostly new windows, flooring, paint and decoration make this home move in ready. (id:55093)
RE/MAX Finest Realty Inc.
310 - 1585 Markham Road
Toronto, Ontario
Prime Location. Professional office for rent in Markham and 401. Entire office for rent. Unit is fully vacant and can be refurbished according to your needs. Ideal for service oriented businesses, such as Accounting Firms, Lawyer Offices, Insurance Brokers, Engineering/Architecture Firms, IT Firms etc. Rent includes one underground parking space. Visitor parking available with pass. Base-rent does not include TMI and Utilities. Tenant has to pay the Rent + Condo Maintenance Fee + Property Tax. Tenant has to purchase their own insurance and pay for utilities. Condo Maintenance Fee $539.65/month (Year 2024) Property Tax $424.75/month (Tax year 2025). (id:55093)
Century 21 Innovative Realty Inc.
412 Briston Private
Ottawa, Ontario
Perfect for first-time buyers! Welcome to this bright and spacious 2 bedroom, 2 bathroom upper-level stacked condo, tucked away in a quiet and well-established neighbourhood enclave. This inviting home features a sun-filled open-concept main level with large windows, a cozy wood-burning fireplace, and a generous living and dining area ideal for entertaining or relaxing at home. The eat-in kitchen offers ample cabinetry, great counter space, and plenty of natural light perfect for casual meals or morning routines. Upstairs, you'll find two large bedrooms, a full bathroom, and a convenient laundry room. The primary bedroom includes a private balcony, perfect for enjoying your morning coffee or winding down at the end of the day. Parking is a breeze with a dedicated spot (#206) located right in front of the unit. Enjoy a fantastic location close to transit, parks, golf courses, bike paths, dog parks, the airport, and all the amenities you need. A wonderful opportunity to get into the market don't miss it! (id:55093)
Exp Realty
4770 Victoria Avenue
Niagara Falls, Ontario
Location Location Location In Downtown Niagara Falls About 16351 Sq Ft, Central Business Commercial Zone ( C B Zone ) Vacant Land, Very Suitable For Bank, Clinics, Motels, Mcdonal's, Tim Horton (id:55093)
Homelife New World Realty Inc.

