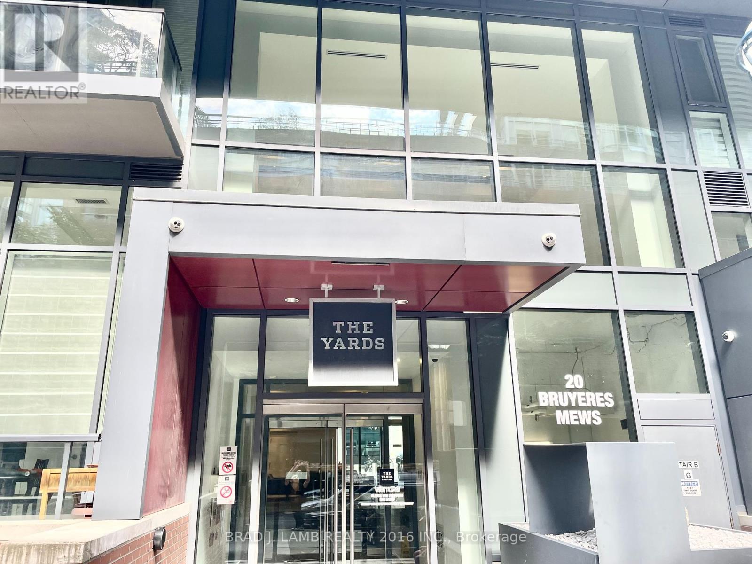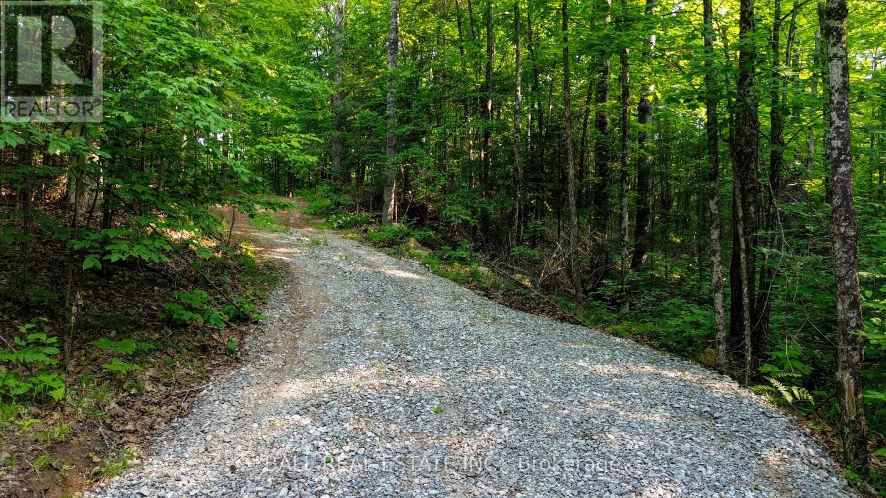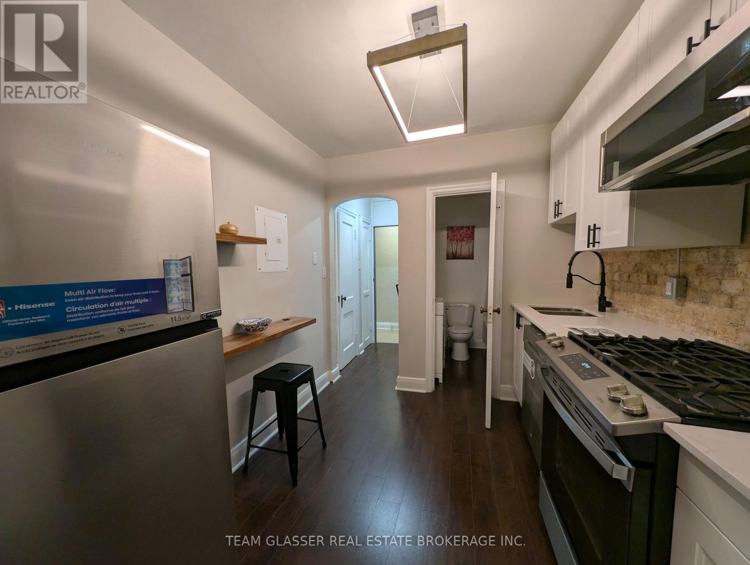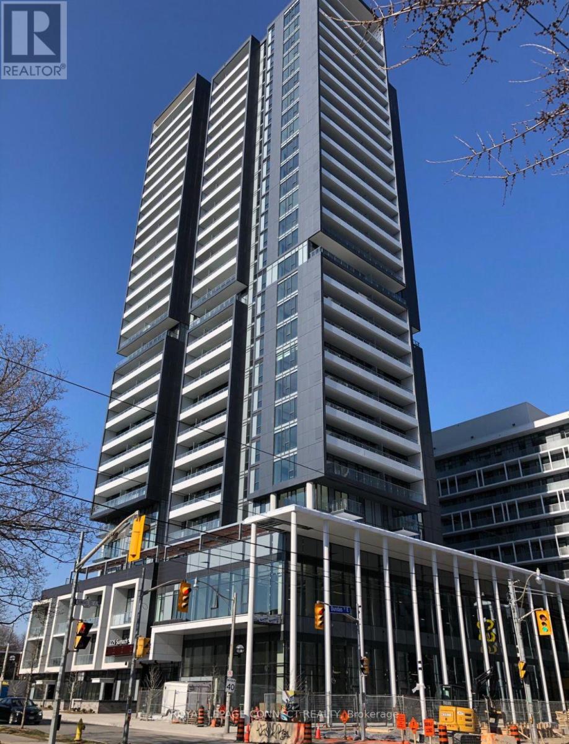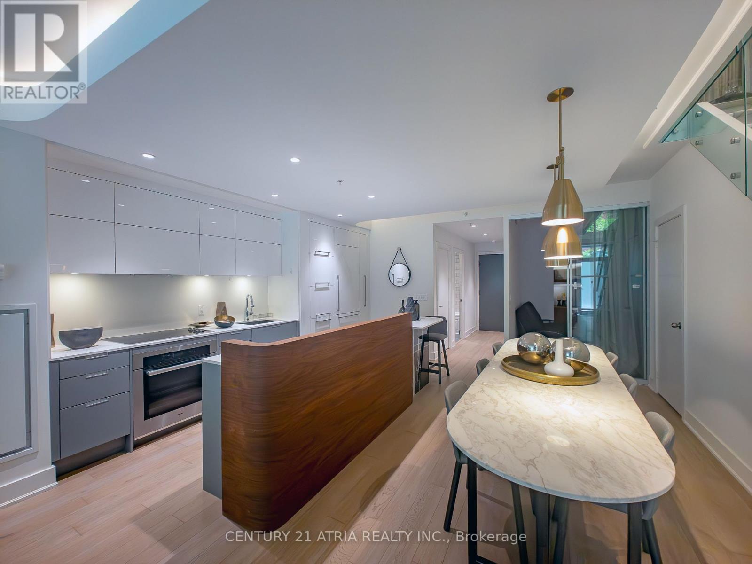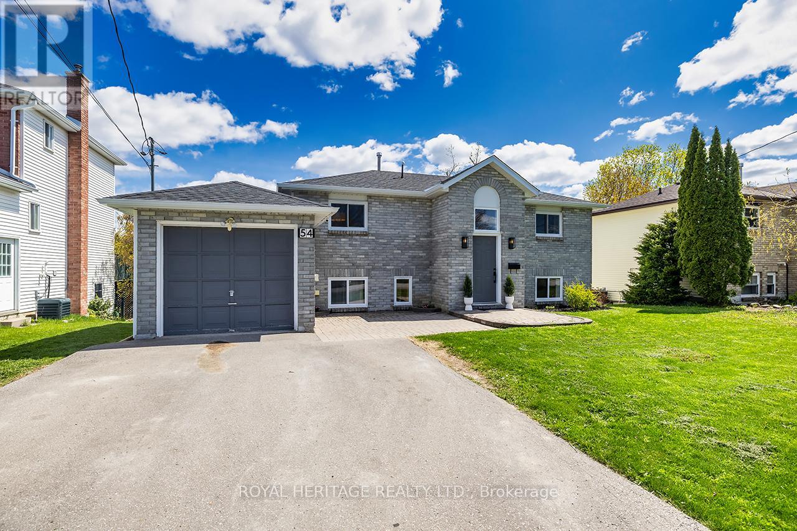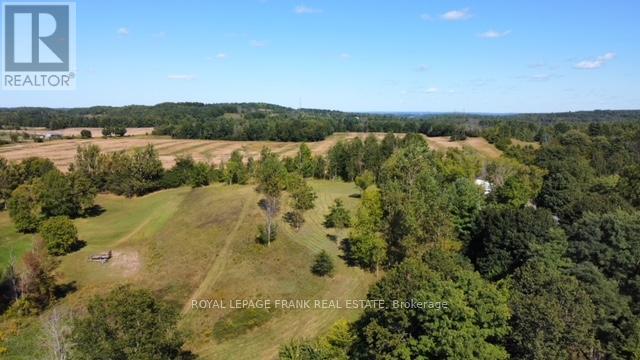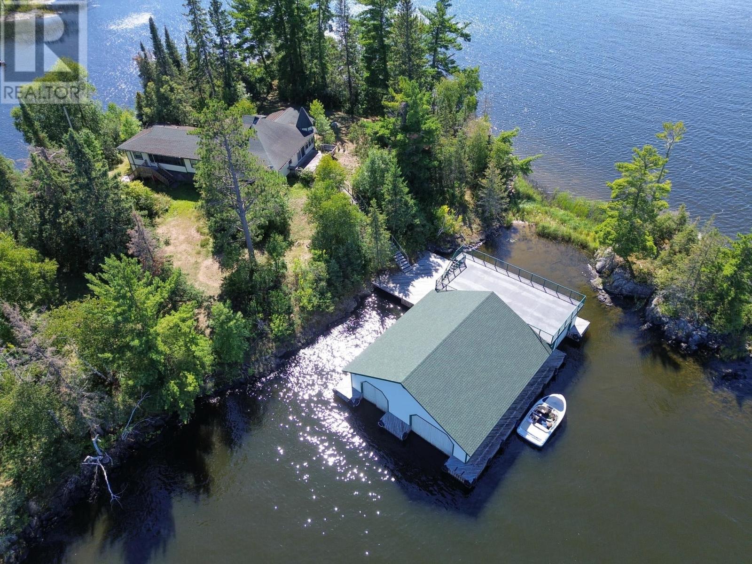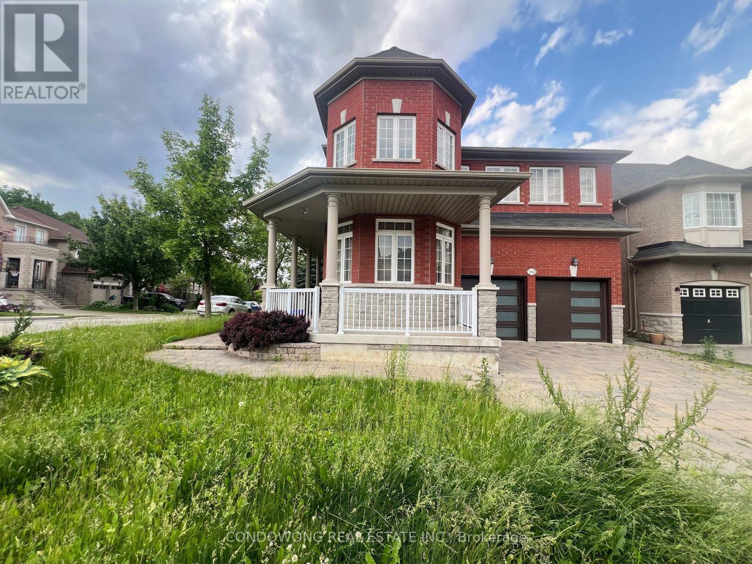465 Mariners Way
Collingwood, Ontario
Desirable Lighthouse Point! This 2 bed, 2 bath second floor unit includes a 30 ft Boat Slip, is steps away from the Rec Centre, is being sold partially furnished and has partial views of Georgian Bay from both the living room and primary bedroom! This bright, open concept floorplan features modern finishes throughout with stainless steel appliances, eat-in island, plenty of cupboard space, gas fireplace and walk-out through your large sliding door to spacious deck to sit out and relax! Both bedrooms include ceiling fans, neutral colours and the primary bedroom has a bonus 3pc ensuite for your own privacy. The laundry/utility room features a stackable washer/dryer and bonus space to storage additional items. Brand new Air Conditioner as of July 2025. The rec centre offers an indoor and outdoor pool, hot tub, games room, exercise room, party room and has options for everyone! Outside you'll find both Tennis and Pickle Ball Courts close by and a playground for the kids to enjoy. As a bonus, being a boat slip owner allows you access to the marina clubhouse and pool! Use as your full time residence or part time but either way take advantage of this great location with your proximity to Georgian Bay, the Blue Mountain being 10-15 minutes away, private ski clubs, Trail System and everything else this area has to offer. (id:55093)
Royal LePage Locations North
327 - 20 Bruyeres Mews
Toronto, Ontario
Female Landlord looking for single Female as a roommate. Unit is fully furnished, and all utilities including internet included. International Students are welcome. (id:55093)
Brad J. Lamb Realty 2016 Inc.
00 Rose Island Road
Wollaston, Ontario
Welcome to Rose Island Road, a municipality-maintained road located just 10 minutes from Coe Hill and 20 minutes from Apsley. This property offers 25 acres of prime privacy and excellent hunting opportunities. The driveway has been roughed in, partial clearing has been done, and hydro is approximately 560 meters away. The southern portion of the property consists of mostly mature hardwoods. Close to the snowmobile trail, Wollaston Lake and Chandos Lake. There is 600 acres of Crown land also accessible from the snowmobile trial! (id:55093)
Ball Real Estate Inc.
6 - 111 Dundas Street
London East, Ontario
Unit 6 111 Dundas St Located in the heart of beautiful Downtown London, just steps from the vibrant corner of Talbot and Dundas. Enjoy unbeatable convenience with Covent Garden Market and Canada Life Place right at your doorstep, along with some of the city's best local eateries, bars, and nightlife. Perfect for those who want to live, work, and play in the downtown core. This furnished unit comes complete with a comfortable bed, a sofa w/ ottoman and a closet. A TV wall unit, excellent for gamers or those who love to stream, is also included. Every unit in the building features a gas stove, dishwasher, refrigerator, microwave, and a cozy electric fireplace. Furnished units also include a Smart TV for your entertainment needs. For an additional fee, take advantage of the landlords great A/C and Internet packages for added convenience. (id:55093)
Team Glasser Real Estate Brokerage Inc.
2301 - 225 Sumach Street
Toronto, Ontario
Welcome to unit 2301 at the DuEast condos, a charming 1-bedroom, 1-bathroom condo in the heart of Toronto's vibrant Regent Park neighbourhood. This stylish residence offers a perfect blend of modern convenience and urban sophistication. The open-concept living area is designed to maximize space and light, featuring large windows that flood the room with natural morning sunlight from the east. The well-appointed kitchen includes sleek appliances, ample storage, and a convenient centre island making it ideal for both everyday living and entertaining guests. The cozy bedroom provides a serene retreat, complete with generous closet space. This unit also includes a convenient locker. Residents of 225 Sumach St. enjoy a range of exceptional amenities, including a state-of-the-art fitness center, a rooftop terrace with panoramic city views, and a community lounge perfect for social gatherings. The building also features a 24-hour concierge service, ensuring added security and convenience. The surrounding Regent Park neighborhood is a dynamic and evolving area known for its community spirit and excellent amenities. Enjoy the nearby parks, including the expansive Regent Park, which offers sports facilities, playgrounds, and green spaces for relaxation and recreation. The neighborhood is also home to a variety of local shops, cafes, and restaurants, providing plenty of dining and entertainment options. With convenient access to public transit and major roads, commuting to other parts of the city is effortless. This condo represents a fantastic opportunity to experience urban living at its finest in one of Toronto's most up-and-coming areas. (id:55093)
Royal LePage Connect Realty
Th16 - 30 Nelson Street
Toronto, Ontario
Award-Winning Luxury Townhouse | Builders Top Unit | 30 Nelson Street, Toronto. Step into unparalleled sophistication at this one-of-a-kind luxury townhouse at 30 Nelson Street, the crown jewel of Toronto's prestigious Studio on Richmond residences. This award-winning builders top selling unit located conveniently across the Shangri-la seamlessly blends the privacy of townhouse living with the vibrancy of downtown Toronto at your doorstep. Key Features: 3 Bedrooms + Den | 3 Bathrooms Private Street-Level Entrance + Direct Access to the Building. 1797 Sq Ft of Impeccably Designed Living Space. Soaring Ceilings, Floor-to-Ceiling Windows & Premium Finishes Throughout. Gourmet Chefs Kitchen with high-end built-in appliances, stone countertops & designer cabinetry. Expansive Private Terrace & Balcony ideal for entertaining or serene urban escapes. Luxury Master Retreat with spa-inspired ensuite, walk-in closet. Smart Home Features and custom upgrades exclusive to this top-tier unit. Enjoy full access to world-class amenities including a fitness centre, rooftop terrace with hot tub & BBQs, party room, guest suites, 24-hr concierge, and more. Custom furniture specifically built for the townhouse can also be included in the sale. This can be negotiable. Location Highlights: Walk Score 100 Steps to Queen & King West, Financial District, TIFF Lightbox, restaurants, nightlife & TTC. Surrounded by cultural landmarks, parks, and premium shopping. This is a rare opportunity to own the most coveted townhouse in the building an architectural showpiece that rarely comes to market. Luxury. Location. Legacy. Welcome to 30 Nelson. (id:55093)
Century 21 Atria Realty Inc.
37 Gemini Drive
Hamilton, Ontario
Welcome to 37 Gemini Drive. This spacious backsplit is the definition of a diamond in the rough. Offering 3+1 beds, 1 bath, large living room, dine-in kitchen, a partially finished basement, plenty of green space and parking, this home is packed with potential for the right buyer. Located in the desirable and family friendly neighbourhood of Gilkson, 37 Gemini Dr is directly across from a large park and features convenient access to the Linc, great schools, shopping and dining. A perfect way to start your real estate journey and create the home of your dreams. (id:55093)
Judy Marsales Real Estate Ltd.
54 Champlain Boulevard
Kawartha Lakes, Ontario
Located in the sought-after Springdale Gardens neighborhood, this updated home combines modern finishes with a rare ravine-backed setting with sunny southern exposure. The bright, open-concept design features a renovated kitchen with quartz countertops, a tile backsplash, and seamless flow into the dining area and cozy living room. A convenient powder room and laundry are located just off the kitchen. Sliding doors open to a spacious fenced yard with a large deck perfect for entertaining or relaxing while enjoying uninterrupted views of the ravine. Upstairs, you'll find three bedrooms, including a generous primary with his-and-hers closets, plus a bright 4-piece bath. Recent updates include engineered hardwood floors, bathroom tile flooring, a new roof and eavestroughs (2024), an owned gas hot water tank (2024), and a newer furnace and A/C (2019).Additional highlights include an attached garage and a fantastic location across from a park and field, with a creek and green space behind, and steps to Victoria Rail Trail. Don't miss this move-in-ready home in one of the areas most desirable neighborhoods. (id:55093)
Royal Heritage Realty Ltd.
174 Strathnairn Avenue S
Toronto, Ontario
**Spacious 4-Bed, 4-Bath Home | 3388 Sq. Ft. | In-Law Suite **Welcome to 174 Strathnairn Ave an updated, family-friendly home with two full kitchens, newer windows & sliding doors, and wood/ceramic flooring throughout. Basement features 2 private entrances + kitchen ideal for in-laws. Enjoy a backyard that backs onto green space, plus a custom balcony for outdoor living. Security system w/ 6 cameras included. Surrounded by custom homes and close to transit, shopping, parks & schools. Perfect for families! (id:55093)
Right At Home Realty
Pt Lt 9 Gummow Road
Trent Hills, Ontario
Partially cleared with mature trees. Hydro at the road. This 1.5 acre vacant lot with panoramic views of the rolling Northumberland Hills is a great place to build your dream home, plant some roots and start creating memories. Country living in a peaceful & quiet neighbourhood close to the Town of Warkworth, Campbellford & Hastings. Please schedule a showing time prior to accessing the property. (id:55093)
Royal LePage Frank Real Estate
363p Brightwater Island, Lake Of The Woods
W Of Kenora, Ontario
Exclusive 2-Acre Island in Lake of the Woods – Boater’s Dream! Discover a rare island opportunity in the prestigious "Inner Circle" of Lake of the Woods. Located just off the northeast tip of Gun Club Island, this prime 2-acre island offers an unparalleled combination of location, convenience, and functionality. Boathouse of Exceptional Value The three-stall boathouse is the standout feature, complete with long slips and electric lifts—a structure so impressive that its replacement cost alone makes this island a must-have. Whether you already own boats or plan to, this is the perfect island for secure, convenient storage. Charming Vintage Cottage The well-maintained seven-bedroom, two-bathroom cottage exudes vintage charm and offers plenty of space for family and guests. Modern conveniences include electricity, a septic system, and reliable cell service, ensuring comfort without compromising the island retreat experience. Year-Round Accessibility & Prime Location Accessible in winter via ice roads Just minutes by boat from Kenora’s Harbourfront Nestled within the famed “Inner Circle”, an elite and highly sought-after area of Lake of the Woods See It, Love It, Own It This is an island you need to experience in person—the setting, the boathouse, and the potential are second to none. Contact us today to arrange a viewing, and be prepared to fall in love with your dream island getaway! (id:55093)
Century 21 Northern Choice Realty Ltd.
194 Autumn Hill Boulevard
Vaughan, Ontario
Beautiful and spacious family home located in the highly sought-after Thornhill Woods school district. This 5-bedrooms residence with basement. Enjoy open concept kitchen with stainless steel appliances. Landscaped garden offers a peaceful outdoor retreat. Just steps to top-rated schools, parks, and scenic trails. Convenient access to Highways 407, 404, 400 and major shopping destinations. (id:55093)
Condowong Real Estate Inc.


