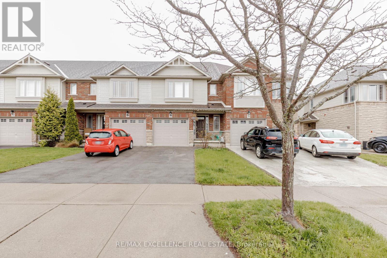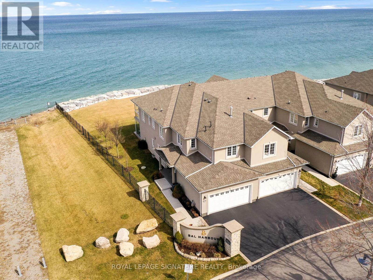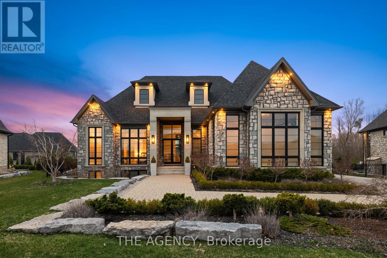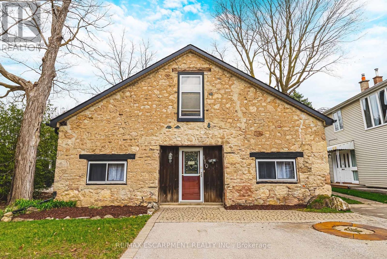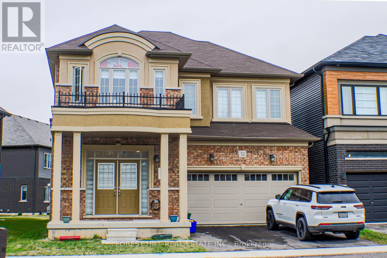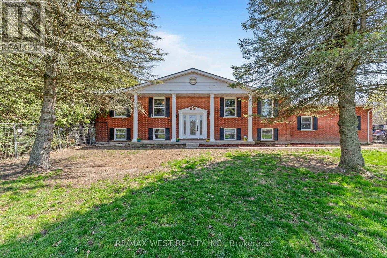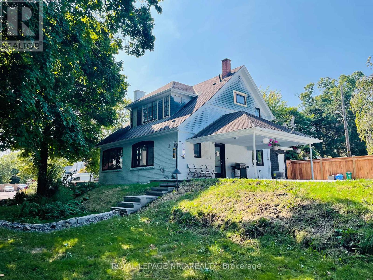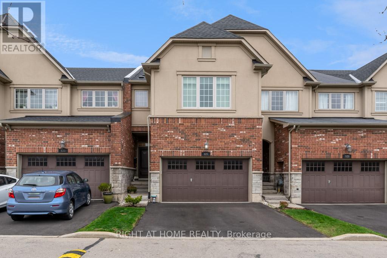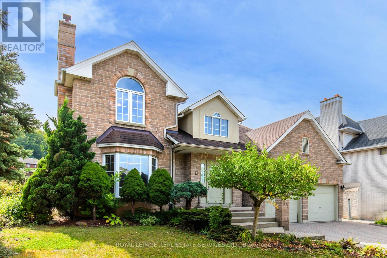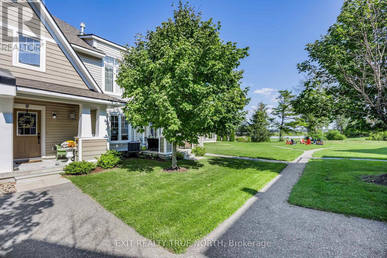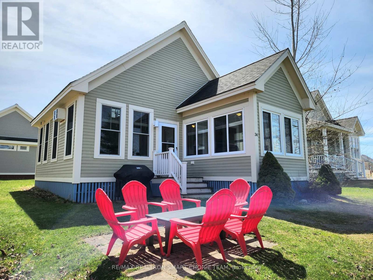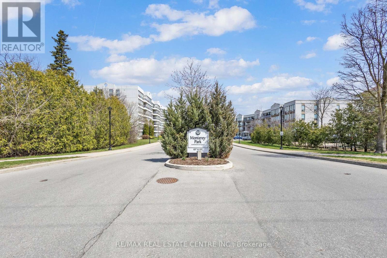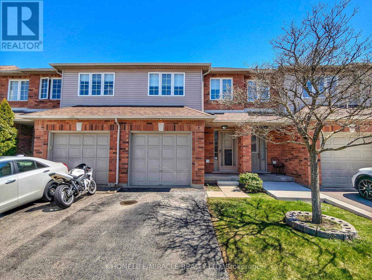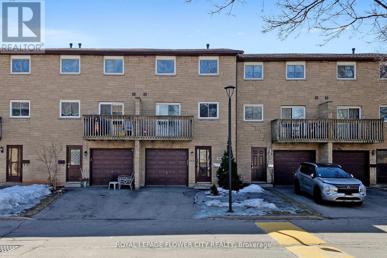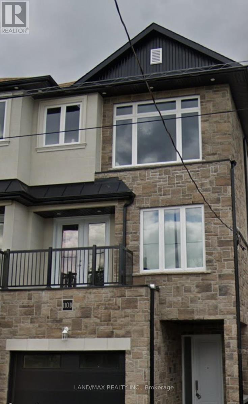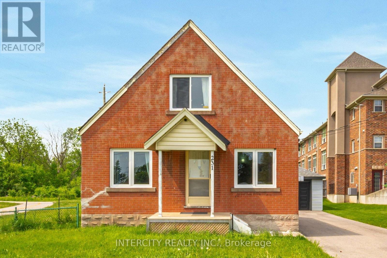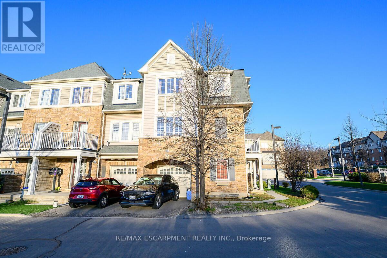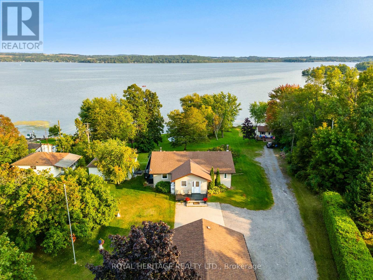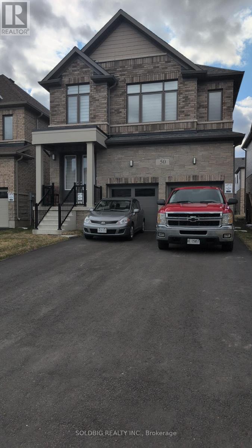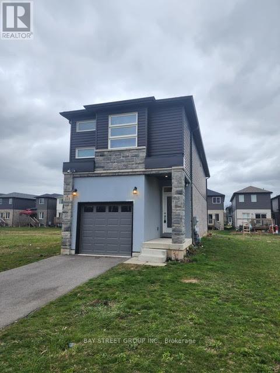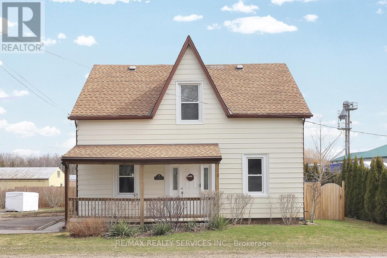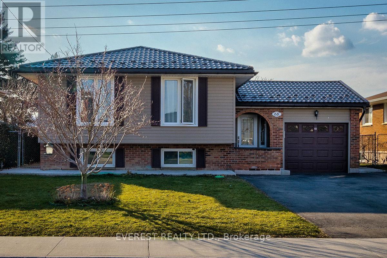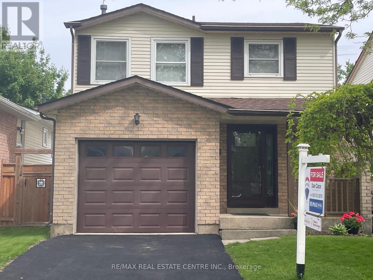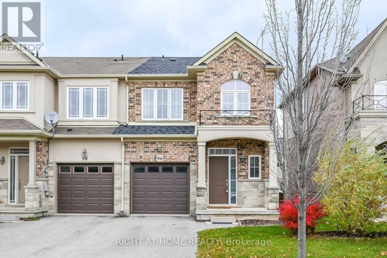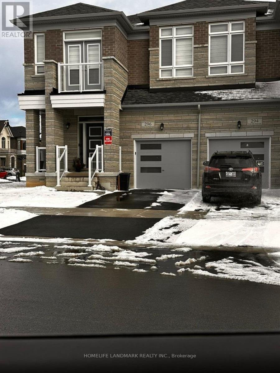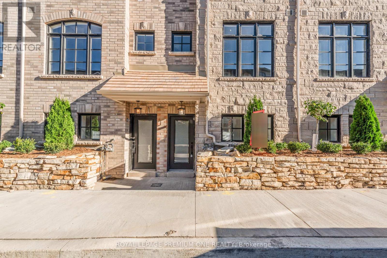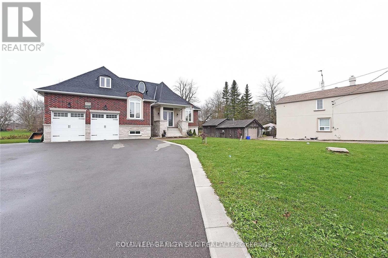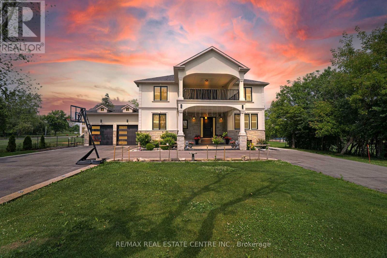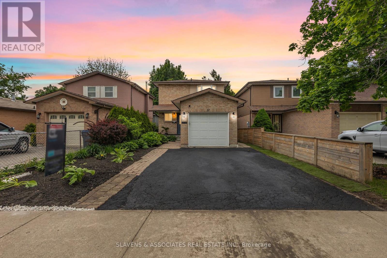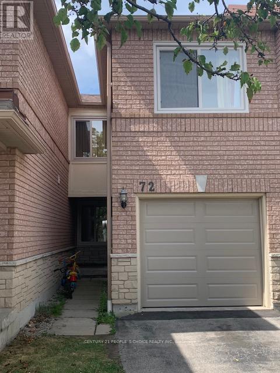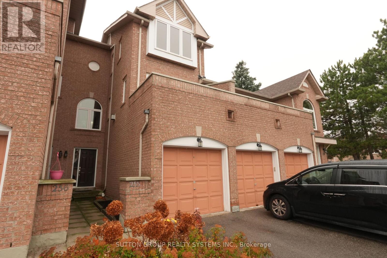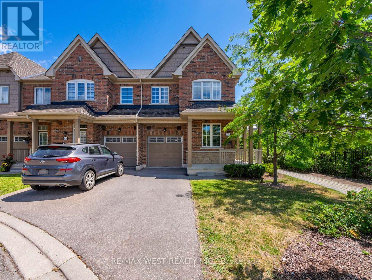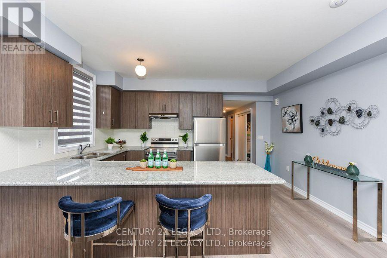117 Main Street W
Huntsville, Ontario
36 Room Franchise Motel (Econo Lodge) + Detached House for the Owner located in beautiful scenic town of Huntsville, just 2 hours north of Toronto and one of the busiest and high demand tourist destination in the Muskoka region known for its natural beauty, surrounded by lakes and parks, fall colors that draws many people around the world. Huntsville is the gateway to the famous Algonquin Provincial Park for its fall colors. *** About the property: This 2-story indoor corridor motel was newly built from the scratch by the current owner about 20 years back, Solid construction meeting all latest building and fire codes. Well-designed building, easy to manage in terms of housekeeping, maintenance etc. Year-round profitable operation with the busiest months are summer and fall months. The motel serves continental breakfast to the guests. Great opportunity for the new buyer to live on site in a detached house in a peaceful scenic town, manage and grow the business. Current owner has been successfully managing it for last 20 years, now it's time to move on with his other commitment and future plans. (id:55093)
Century 21 People's Choice Realty Inc.
32 Cobblestone Drive
Brant, Ontario
Welcome to 32 Cobblestone! Making its debut to the MLS, this expansive custom-built brick bungalow is located in a sought-after neighbourhood and has been immaculately maintained for over 20 years! Stepping through the front French doors you will be greeted by a large foyer area with double hall closets. 9' ceilings with elegant crown moulding and hardwood floors guide you through the common areas of the home including a large formal dining area, the living room with gas fireplace, and an open eat-in kitchen with tons of cabinetry, an island with granite countertops, and access to the rear yard. The primary bedroom offers views out back, along with a 3pc ensuite, walk-in closet, and an additional closet for linens or clothing. An additional bedroom and a 4pc main bathroom are located close by, and the third bedroom out front (currently used as a sitting area) offers tons of space and features a bay window. Main floor laundry with access to your double car garage complete the main level. In the partially finished basement, you will find a den/office, a large storage room, 200 AMP service, 8 ceilings, two egress windows, and a vast recreation area awaiting your finishing touches! Stepping out to the backyard, you are sure to appreciate the tranquility with a rear deck overlooking mature trees and greenspace. Recent updates include a high-efficiency furnace and A/C (2021) and a roof replacement (2015). Located close to parks, schools, and amenities, this home blends comfort, function, and peaceful surroundingsideal for families or down-sizers seeking quality and space. (id:55093)
RE/MAX Twin City Realty Inc.
38 Magnificent Way
Hamilton, Ontario
Welcome to your dream home in the heart of Binbrook! This beautifully designed 3-bedroom, 3-bathroom modern townhome offers the perfect blend of style, space, and comfort. Featuring an open-concept layout, high-end finishes, and abundant natural light, its ideal for both relaxing and entertaining. The gourmet kitchen boasts sleek cabinetry, stainless steel appliances, and a spacious island. Step outside to your private backyard oasis - complete with a large deck, perfect for hosting summer BBQs, gatherings, or simply unwinding after a long day. Located in one of Hamilton's most desirable communities, you'll enjoy close proximity to parks, shopping, dining, and everyday amenities - all while enjoying the charm and tranquility of Binbrook. Dont miss your chance to own this exceptional home - book your private showing today! (id:55093)
RE/MAX Excellence Real Estate
226 Sheridan Street
Brantford, Ontario
Welcome to this charming all-brick 2-storey home offering incredible potential for homeowners and investors alike. Situated on a spacious, fully fenced lot in a quiet Brantford neighborhood, this property features two separate living areas perfect for extended families, guests, or rental opportunities with private entrances and shared access to a convenient laundry space.Recent updates include a new furnace and air conditioning system installed in 2023, along with some plumbing upgrades. The main floor has been refreshed with new, durable vinyl flooring and neutral paint tones, making it move-in ready while leaving room to personalize.Located just minutes from schools, public transit, parks, and local amenities, this versatile home offers both comfort and opportunity. Whether you're looking to live in one part and rent the other or simply enjoy the extra space, 226 Sheridan Street delivers flexibility, function, and long-term value. (id:55093)
Exp Realty
1467 Book Road W
Hamilton, Ontario
Fall in love with this stunning custom built, 5200 sq. ft, 7 bedroom Country Estate on a sprawling 37.9 acres overlooking a pond, pastures & sunset views. This home is perfect for a large family and executive style living with 2800 sq. ft. on the beautifully appointed main level featuring a luxurious primary suite with a sitting room, fireplace & spa-like bathroom. Enjoy a gourmet kitchen open to a huge great room with floor to ceiling windows, a main level office and designer reading room with vaulted ceiling & custom wall unit. The impressively wide second level hallway leads to 6 large bedrooms and 2 bathrooms plus a second staircase to the kitchen.. Entertain in style in your private backyard oasis with inground salt water pool and hot tub, fire pit area, multi level deck & multiple lounging areas plus a multi purpose pole barn. 30 Acres leased to a local farmer. Located a short drive to shops, amenities and downtown Ancaster this home provides the best in Country Living. (id:55093)
Royal LePage State Realty
2 - 484 Millen Road
Hamilton, Ontario
Nestled in the prestigious resort like setting of Bal Harbour, this exceptional waterfront residence on Lake Ontario exudes luxury & tranquility. This end unit offers optimal exposure & the most favorable floor plan spanning 3050 sq ft. & a custom finished basement. This residence features meticulously designed interiors & lush surroundings including a private elevator, wine room, sauna & steam bath that truly redefines waterfront living. The expansive kitchen & living area seamlessly connect to a sun-drenched balcony with stunning lake views, while the primary suite offers integrated bedroom & bathroom spaces, complemented by a spacious walk-in closet & direct sunroom access. The basement recreation room is a haven for entertainment enthusiasts, complete with a snug corner for movie nights as well as a sauna & steam bath for unwinding & rejuvenation. This end unit boasts a private elevator, an impressive glass railing staircase, luxurious wide plank hardwood flooring, pot lights & large windows overlooking the water, enhanced by motorized Hunter Douglas blinds.***WATCH VIDEO TOUR*** (id:55093)
Royal LePage Signature Realty
6 - 12 Turner Drive
Huntsville, Ontario
Discover This Stylish 2-Bedroom, 2-Bathroom Condo Townhouse Located In The Heart Of Hidden Valley, A Haven For Outdoor Enthusiasts. Whether You're Looking For A Vacation Home Or An Investment Property With No Rental Restrictions, This Two-Story End-Unit Is Ready For You. The Main Floor Offers A Comfortable Layout With A Bedroom, 2-Piece Bathroom, And A Spacious Kitchen That Flows Into The Open-Concept Living And Dining Area. The Wood-Burning Fireplace, Vaulted Ceilings, And Private Balcony Provide The Perfect Setting For Enjoying The Serene Views Of Peninsula Lake While Sipping Your Morning Coffee Or Evening Drink. Upstairs, Youll Find A Generously-Sized Primary Bedroom With 3-Piece Ensuite, Convenient Stackable Laundry, Additional Storage Space, And Another Private Balcony Overlooking The Water. This Unit Also Includes The Convenience Of A One-Car Garage. Enjoy A Low-Maintenance Lifestyle While Making Use Of The Sandy Beach And Crystal-Clear Waters Just Steps Away. Residents Can Also Access Select Amenities At The Neighbouring Hidden Valley Resort, Including An Outdoor Pool. Winter Brings Even More Adventure, With Skiing Just Next Door At Hidden Valley Highlands Ski Area - Fun For All Ages! For Boating Enthusiasts, Boat Slips Are Available On A First-Come, First-Served Basis. Whether You Love To Ski, Hike, Canoe, Golf, Bike, Swim, Or Simply Relax With A Good Book, This Location Offers Endless Possibilities. Dont Miss Your Chance To Own This Piece Of Muskokas Paradise In Hidden Valley. Your Dream Retreat Awaits! (id:55093)
Exp Realty
161 Heritage Lake Drive
Puslinch, Ontario
Nestled behind the gates of one of Ontario's most prestigious communities, this home reimagines lakeside living. Its strategic location near Guelph, Cambridge & HW401 provides an exceptional blend of privacy & accessibility. The community is enriched with lakeside trails, meticulously curated landscaping & shared commitment to quiet luxury & meaningful connections. As you enter, the heart of the home draws you in, featuring impressive 14-ft coffered ceilings, elegant chevron hardwood floors & abundant natural light streaming through expansive wall-to-wall windows. Every aspect of this residence exudes sophistication, highlighted by Murano glass details, stunning sculptural fireplace & immersive sound from built-in Bowers & Wilkins speakers. The kitchen is a culinary masterpiece, showcasing custom-sourced granite extending across countertops & backsplash. An oversized island invites social gatherings, complemented by high-end Miele appliances & built-in bar that emphasizes functionality. The bathrooms are designed as spa-like retreats, featuring exquisite Italian porcelain, European floating vanities & a Kalista Argile freestanding tub that redefines relaxation. The principal suite serves as a sanctuary of quiet luxury, bathed in natural light from floor-to-ceiling windows. The basement adds to the homes allure, boasting oversized windows, surround sound, landscape fireplace & plenty of space for entertaining, unwinding, or memorable gatherings. The thoughtfully designed garage includes heated floors, sauna, epoxy finishes & double-height layout ideal for showcasing a prized car collection. Step outside to discover a secluded, tree-lined oasis, backing onto greenspace, where spruce & maple trees provide a tranquil backdrop. Built-in outdoor speakers set the perfect ambiance, while premium landscaping seamlessly extends the living area outdoors. This is 161 Heritage Lakea home with purpose, situated in a community where expectations are surpassed at every turn. (id:55093)
The Agency
110 Freelton Road
Hamilton, Ontario
Welcome to 110 Freelton Road. This 3 bedroom, 2 bathroom home is sure to impress! It is currently being used as an office/commercial space but historically was a blacksmith shop and then a residential home. The property is completely set up to become someones unique home, and for a new family to move in. Tons of the original charm and character are still intact! Boasting over 2700 square feet of finished living space, there are 3 spacious bedrooms and 2 bathrooms. The loft area is ideal for an additional family room or den. The skylight makes it a bright and beautiful space to enjoy. Very spacious bedrooms, and an open concept main floor. The stone fireplace is an absolutely gorgeous focal point right in the centre of the main floor. The double staircases create a unique floor plan with the original wood beams throughout. The backyard is nice and spacious with alley access, ideal for access, parking extra vehicles or building a workshop. Only minutes to Waterdown or Puslinch and steps away from the Freelton Community Park. Very well cared for with many updates. LET'S GET MOVING! (id:55093)
RE/MAX Escarpment Realty Inc.
32 Stauffer Road
Brantford, Ontario
Introducing 32 Stauffer Road: a rare and spacious family haven located directly across from picturesque parks and serene ponds in Brantfords sought-after community. Boasting approximately 3,000 - 3,500 sq.ft. of thoughtfully designed living space, this executive 2-storey detached residence offers an unrivaled combination of comfort and convenience at a highly competitive price point. Featuring 4 generously sized bedrooms, 3.5 luxurious bathrooms, and a versatile main-floor den, the home is perfectly suited for modern family living. The open-concept main level showcases a chef's kitchen with premium finishes, a sunlit breakfast nook, and expansively appointed family and dining rooms. A dedicated main-floor laundry room with brand-new appliances adds convenience, while the unfinished basement offers customization potential. The elegant brick exterior provides undeniable curb appeal, complemented by a private double garage and extended driveway. Situated on a premium lot, directly steps from the 14 km SC Johnson Trails and Grand River vistas, this home combines tranquility with accessibility. Perfectly positioned at Hardy & Paris Roads, you'll enjoy effortless access to Hwy 403 and proximity to top-rated schools, major provincial investments, vibrant shopping, dining, historic parks, and recreational hubs like the Brant Sports Complex. Homes of this caliber featuring a family-friendly yet premium lifestyle are rarely offered in Brantford. With a motivated seller and a fresh price adjustment, now is the perfect opportunity to secure this turnkey residence and embrace an unmatched balance of community, nature, and urban living. (id:55093)
Forest Hill Real Estate Inc.
428 1 Charlotteville Road
Norfolk, Ontario
!MOTIVATED SELLER! Discover this rare 29-acre hobby farm nestled in the scenic countryside of St. Williams, a quiet rural enclave celebrated for its agricultural heritage. This special property blends lifestyle and income potential, offering space to live, work, and generate revenue in a peaceful, nature-rich setting.The raised brick ranch features 2+2 bedrooms, an updated kitchen and convenient walk-outs from both the kitchen and basement. Basement In-Law Suite is new with new Bathroom. Enjoy the outdoors on a spacious wood deck with a Jacuzzi hot tub. A skylight brightens the main bath, and a drilled well ensures ample water supply to the home, barn, and auxiliary building. Ideal for equestrian enthusiasts or those dreaming of a hobby farm, the steel-clad barn includes 5 stalls, a tack room with hydro, water, and fenced paddocks. The additional auxiliary building is equipped with hydro, water, and the a wood stove is perfectly suited for a dog kennel operation, hobby workspace, or rural business venture. This property offers an incredible opportunity to develop a boarding or kennel facility in a tranquil, natural environment dogs (and owners) will love. With Turkey Point Beach less than 5 mins, and Lake Erie, and the St. Williams Conservation Reserve, outdoor activities like hiking, horseback riding, and water sports are just minutes away. Whether you're looking to establish a fruitful business, short-term rental, hobby farm, or private retreat, this unique property delivers the space, setting, and flexibility to turn your vision into reality. (id:55093)
RE/MAX West Realty Inc.
5341 River Road
Niagara Falls, Ontario
Only a 10-minute walk from the world-renowned Niagara Falls and top tourist attractions, this newly renovated gem (2023) sits on nearly half an acre of premium land. Recent upgrades include modern HVAC systems (new furnace and AC), new modern appliances, kitchen & baths, making it turnkey. The generous lot size and unbeatable location present exciting potential for future development, including the possibility of adding additional units. Notably, the Seller is currently in active discussions with the City of Niagara Falls regarding potential development opportunities, adding even more value to this already exceptional property. Whether you're looking for rental income, a home with a view or long-term growth, this is an opportunity you won't want to miss! (id:55093)
Royal LePage NRC Realty
127 - 127 Oakhaven Place
Hamilton, Ontario
Welcome to Forest Hills. Discover the epitome of elegance and comfort in this newly listed townhouse, beautifully nestled among lush trees and serene naturalized ponds in sought-after Ancaster. Offering a harmonious blend of luxury and convenience, this home is ideal for those who appreciate fine living and nature. Step inside to find a spacious, carpet-free environment featuring enhanced hardwood and ceramic flooring that adds a touch of sophistication to every step.. With three extra-large bedrooms and 2.5 bathrooms, space is plentiful and privacy is assured. The primary bedroom serves as a tranquil retreat after a busy day. Designed with functionality in mind, the townhouse includes an upper-level laundry area, adding ease to daily routines. The main floor boasts an office space perfect for work-from-home professionals or creative minds. Downstairs, the spacious basement family room provides versatile living space, perfect for movie nights, hobby pursuits, or energetic playtime when the weather isn't cooperating. Entertainment and relaxation are just a step away onto the expansive 18 x 16-foot composite deck, featuring tempered glass railings that offer unobstructed views of the picturesque surroundings. A new roof installed in 2024, ensuring peace of mind for years to come. Easy access to Linc and Hwy 403 and a short stroll leads you to the lively Meadowlands Power Centre, while the proximity to Meadowlands Terminal Platform 1 and Meadowlands Community Park invites you to explore the outdoors and convenient transit options. This remarkable home is a true sanctuary, blending modern amenities with unparalleled natural beauty. Welcome to a place where every day feels like a splendid getaway! (id:55093)
Right At Home Realty
57 Orr Crescent
Hamilton, Ontario
Welcome to 57 Orr Crescent! This custom-built 4 Bedroom, 3 Bathroom family home is located in a beautiful enclave on the Stoney Creek Plateau nestled just under the Niagara Escarpment with spectacular views of the lake. On the main level are a grand foyer with high ceilings, separate living room, dining room, family room with fireplace, office, and bright eat-in kitchen with large windows overlooking the backyard. On this level are also a powder room and convenient laundry. On the upper lever are a spacious Primary Suite with walk-in closet and 4-piece en-suite with jetted bathtub; 3 more good sized bedrooms and a shared 5-piece bath, also with jetted bathtub. Large basement awaiting your finishing touches. Unique wine cellar located under the garage, perfect for bringing out the wine-maker in you. 2 car garage and 4 car driveway. This is a great property in a wonderful location, close to parks, trails, shops, restaurants and the many wineries of Niagara Wine Country. Easy access to QEW. Don't miss out! (id:55093)
Royal LePage Real Estate Services Ltd.
21 - 9 Mulligan Lane
Georgian Bay, Ontario
Location location location! it is everything and this one has it hands down!! Two level Condo Villa with a spectacular view out to the 1st fairway of & out to Georgian Bay from inside and from the serenity of your private covered porch. Inside, on the second level there are 2 generous sized Bedrooms & 1 full bathroom. On the main floor you will find a powder room, storage area, inside garage entry, spacious family room with propane gas fireplace boasting a stone facade and wood mantle open to the kitchen with granite counter as well as stainless steel appliances and pot & pan drawers. The inviting light filled breakfast area off the kitchen has a french door walk out to the private porch and simply stunning views to soak in spectacular sun rises and serene moments any time of the day. Deep garage with space for storage and 1 vehicle. Connectivity is easy! We have Bell Fibe ......The amazing spot is steps from golf course, club house & community swimming pool & a short walk to the community marina. Condo fee includes snow removal, property maintenance, reserve fund, common elements. Monthly Social Membership to be phased in for use of the community amenities as they are completed. Spectacular views in this year round home or cozy retreat. Covered front entry porch. Close to walking trails, snow mobile trails, lake swimming, golf, snow shoeing, skiing, community center, Mount St. Louis Moonstone and more. Easy drive to Barrie, Orillia, Midland & more. Minutes off the highway-feels like you're in the country. Room Measurements from Builder floor plan. (id:55093)
Exit Realty True North
34 Meadow View Lane
Prince Edward County, Ontario
Income option available to join the rental pool or list on Airbnb! Your cottage getaway at East Lake Shores in Cherry Valley awaits! This beautifully maintained 2-bedroom, 2-bathroom with loft cottage offers the perfect mix of comfort and convenience. Work remotely, then unwind and enjoy the regions celebrated wineries, breweries, farm-to-table dining, festivals, and unforgettable sunsets by the beach. The cottage features a spacious master bedroom with a private 2-piece ensuite, a second bedroom with bunk beds, loft that has 2 single beds and a full guest bathroom. Located in a prime sought-after area of the community, short walk to family-friendly amenities including a pool, tennis and basketball courts, a playground, dog park, and more. Evenings are best spent in the pocket park, relaxing by the shared fire pit. A 10-minute stroll brings you to the private waterfront, adult-only pool, fitness centre, and restaurant. Included in the sale are all appliances, all furnishings, kitchen essentials, new A/C at loft (2024) and new vinyl floors installed (2024), Wi-Fi and more! (id:55093)
RE/MAX Realtron Smart Choice Team
202 - 105 Bagot Street
Guelph, Ontario
Welcome to this spacious and sunlit corner unit offering 1302 sqft of beautifully updated living space. One of the largest layouts in this well-maintained mid-rise building. This quiet unit has been thoughtfully renovated with brand-new vinyl flooring, fresh paint, sleek appliances and modernized bathrooms. It features three generously sized bedrooms and two full bathrooms, including a private 3-piece ensuite with standing shower. Nearly 8.5-ft ceilings and large windows fill the home with natural light and open views. Enjoy your private balcony, perfect for relaxing anytime. The kitchen is great for casual meals, while a separate dining room is ideal for hosting. Efficient forced-air gas heating and central air help reduce utility costs, and water is included in the condo fees. A large 9x7 ft basement locker (approx. 441 cu.ft.) provides excellent storage. Amenities include an elevator, hobby room, party room for 60 guests and designated parking with with optional rental parking. (id:55093)
RE/MAX Real Estate Centre Inc.
9 - 174 Highbury Drive
Hamilton, Ontario
Gorgeous three-bedroom townhouse featuring an open-concept main floor with apowder room and oak kitchen with stainless steel appliances, walkout to amanicured backyard, and a finished basement. The spacious master bedroom includesa cheater ensuite and walk-in closet, plus a garage and driveway parking. Locatedin a highly sought-after community near top-rated schools (Gatestone PS, SaltfleetDHS), parks (White Deer Park, Maplewood Park), and transit (1 min to Highbury atGatestone stop), with safety amenities nearby. Priced to sell below recentcompsperfect for families! (id:55093)
Homelife/miracle Realty Ltd
43 - 1155 Paramount Drive
Hamilton, Ontario
Welcome to 3 bedroom townhouse in the most affluent neighbourhood of Stoney Creek! This meticulously maintained three-storey townhouse offers a perfect blend of comfort, style, and convenience. With three spacious bedrooms and two washrooms, this charming residence is ideal for first-time buyers looking to establish in a family-friendly area. One of the standout features of this townhouse is its private backyard, perfect for outdoor gatherings, and convenient access to green space for family activities and leisurely strolls. Located just minutes from shopping centers, major highways, and excellent schools, this townhouse offers the ultimate convenience for busy families. Experience the warmth of a friendly neighbourhood where community spirit thrives. Don't miss the opportunity to make this beautiful townhouse your new home! (id:55093)
Royal LePage Flower City Realty
110b Gilkison Street
Brantford, Ontario
Step Into Luxury And Comfort With This Exquisite Brick/Stone Semi-Detached Masterpiece! Crafted With Precision And An Eye For Modern Elegance. This 2319 Sq Ft 3-Storey Gem Seamlessly Integrates Expert Craftsmanship With Contemporary Design. The Gourmet Kitchen Is A Chef's Delight, Adorned With Beautiful Appliances And Ample Counter Space For Culinary Adventures. As You Enter In The Ground Level, You Can See Through To The Walkout Of Your Private Yard, Complete With A Covered Porch, Offering The Perfect Spot To Unwind While Soaking In The Tranquility Of Having No Homes Behind You. This level Also Offers Practicality With Garage Entry, Laundry Facilities, And A Convenient 2-Piece Bath. The Third Level, Discover Three Well-Appointed Bedrooms, Including A Generously Sized Primary Bedroom Featuring A Walk-In Closet And A Spa-Like Ensuite Bath. With A Total Of Four Bathrooms, Each Equipped With Modern Fixtures And Stylish Details, Convenience Meets Luxury At Every Turn. This Home Offers The Perfect Blend Of Tranquility And Accessibility. Conveniently Situated Near Shopping Centers, Bike paths, Parks, And Highways, Wilfred Laurier University and Conestoga College. (id:55093)
Land/max Realty Inc.
231 Lawrence Avenue
Kitchener, Ontario
Great Potential on This .29-Acre Lot. Offers Endless Possibilities,231 Lawrence Avenue Is Located Between Highland Road W and Victoria Street S This well-maintained 2-storey features over 1200 sqft, A 14X24 Ft Detached Garage, a New Roof (2021), a Newer Furnace, and a new AC (2021). 1.5 Bathrooms, 4 Bedrooms, Or 6 Offices. See Attachments For Zoning Possibilities. Conveniently Located, Just A Short Walk To Grocery Stores, Other Amenities, And Public Transit. Quick Access To The Downtown Core! (id:55093)
Intercity Realty Inc.
41 Pine Ridge Road
Erin, Ontario
Escape to this exquisite 1.4-acre estate home in the picturesque town of Erin! As you drive up the concrete driveway, you'll be welcomed by mature trees leading to a magnificent 3+2 bedroom, 4-bath bungalow that offers expansive living spaces throughout. The modernized kitchen boasts heated floors, a center island with a grill top, cabinets are natural cherry and an elevating exhaust fan. From here, you can access the year-round hot tub room, the back deck, and a cozy family room complete with a fireplace ideal for relaxation and entertaining. Host grand gatherings in the elegant formal living and dining areas, or utilize the expansive basement, which features two entryways, a full kitchen and bath, a custom bar, a games area, and two additional bedrooms perfect for an in-law suite. With three fireplaces (two wood-burning and one gas), you'll enjoy warmth and ambiance throughout the home. The primary bedroom is a true sanctuary, featuring a luxurious 8-piece ensuite with a soaker tub, glass shower, and makeup table, plus a full walk-in custom closet. Revel in the serene views of the yard with a private walkout to the deck. Backing onto conservation land, this property offers utmost peace and privacy. The 3.5-car garage provides ample space for all your toys. With local amenities and shops nearby, this estate offers the perfect blend of tranquility and convenience. Make this dream home yours today! (id:55093)
RE/MAX In The Hills Inc.
40 Chillico Drive
Guelph, Ontario
Welcome to Charming Semi-Detached Home Backing Onto a Ravine 40 Chillico Dr, a beautifully designed 1,294 sq. ft. semi-detached home with a finished walk-out basement, nestled in a quiet and family-friendly neighborhood. This home offers a thoughtfully designed layout with no wasted space, ensuring both comfort and functionality. Enjoy your morning coffee on the walk-out deck from the breakfast area, overlooking a serene ravine with mature trees and birdsong a perfect way to start your day! Large windows throughout the home flood the space with natural light, creating a warm and inviting atmosphere. The primary bedroom features double doors, a walk-in closet, and access to a semi-ensuite bathroom for added convenience. A spacious second bedroom with a double closet and a cozy third bedroom make this home ideal for families of all sizes. The open-concept basement is a standout feature, boasting huge windows, a walk-out to the backyard, a spacious 3-piece bathroom, and a kitchenette. This versatile space is perfect for in-laws, guests, or teenagers seeking privacy. With a 1-car garage and a driveway that fits 3 additional vehicles, parking is never an issue. Conveniently located just 15 minutes from the University of Guelph, Steps to bus stop, Walking distance to Conestoga College and only minutes to Costco, shopping centers, parks, schools, and scenic trails, this home is truly a rare find. Don't miss this opportunity. (id:55093)
Right At Home Realty
35 - 7 Sirente Drive
Hamilton, Ontario
Welcome to this bright and spacious three-storey end-unit townhome located in the family-friendly Crerar/Barnstown neighbourhood on the Hamilton Mountain. With 3+1 bedrooms, 1.5 bathrooms, and a thoughtfully designed layout, this home offers incredible value and versatility for families, professionals, or investors alike. The open-concept main floor features a kitchen with breakfast bar, dedicated dining area, and a sun-filled living room with a walk-out balcony perfect for morning coffee or evening relaxation. Upstairs, you'll find three bedrooms, primary bathroom, and the convenience of bedroom-level laundry. On the entry level, a bonus fourth bedroom can serve also as a private office, study, or guest room ideal for remote work or extended family. This end-unit also comes with a single-car garage, additional driveway parking, and the benefits of extra natural light and privacy thanks to its corner location. Nestled in a prime, central location, you're just minutes from downtown Hamilton, the LINC Parkway, Limeridge Mall, top-rated elementary schools, parks, recreation centres, shopping, and all the amenities you could ask for. Don't miss this fantastic opportunity to own a low-maintenance, move-in-ready home in one of the Mountains most convenient neighbourhoods! (id:55093)
RE/MAX Escarpment Realty Inc.
7351 Byers Road
Hamilton Township, Ontario
Introducing 7351 Byers Road on Beautiful Rice Lake. This unique property offers * waterfront resort commercial zoning * and comes with an abundance of offerings. 123 feet of direct waterfront on just under 2 acres of property. Built in 2002 the Bungalow is well maintained and Move in Ready. Featuring an Open concept floorplan with views of the Lake from every room. Spacious Primary Bedroom with 4 Piece Ensuite bath. Main floor laundry. The Basement is finished with 2 bedrooms, rec room, a walk out, a wood stove and rough in bath. The 30ft x 22ft Detached Garage/Workshop is ideal for the hobbyist or outdoor enthusiast. Invite your friends and family and host them in your Two, 3 Season Cabins each with their own kitchen, bathroom, bedroom and living area. Relax in Your very own wood fired Traditional Finnish Sauna overlooking the Lake. The property is impeccably maintained offering a large level area to enjoy and a gentle rolling slope down to the lake. A serene south facing waterfront with mature trees and pond. Properties like this are extremely rare and do not often become available for sale. Available upon request: floorplans, survey, well record, septic use permit, zoning info, home inspection report. Shingles on House (2016) Furnace (2023) (id:55093)
Royal Heritage Realty Ltd.
50 Prince Philip Boulevard
North Dumfries, Ontario
Discover Unparalleled Luxury In This 2 year Old Sun Filled Detached House In The Heart Of Ayr. Practical Layout With 4 Spacious Bedrooms,3 Full Baths, Large Kitchen, Stainless Steel Appliances & 2nd Floor Laundry. Main Floor Has Separate Living And Dining. There Is A Servery Between The Dining Room And The Kitchen!The Main Floor Has An Inviting Space For Family Gatherings. The Gourmet Kitchen Boasts Stainless Steel Appliances With A Seamless Walkout To A Landscaped Backyard Perfect For Summer Barbecues. Upstairs, Four Spacious Bedrooms Each Have Direct Bathroom Access. The Master Suite Offers A Huge Walk-in closets And A Lavish 5-piece Ensuite. Modern Conveniences Include Second Floor Laundry, Blinds And A Spacious Double Garage. Located Minutes From Cambridge And Kitchener. With Quick Highway 401 access And A Short Walk To A New Park And Tennis Courts! This Home Blends Small Town Charm With Urban Convenience. Don't Miss The Chance To Make It Yours! (id:55093)
Soldbig Realty Inc.
223 Iva Street
Welland, Ontario
Beautiful home with great pride of ownership! The original owners have kept this home immaculate. 4 bedrooms,2.5 washrooms In Welland's Most Desirable Neighborhood and Close to Freshco, Timhortons, Shoppers Drugmart, Restaurants And More.Eat-in kitchen. Stainless Steel Appliances. The second level has 4 great sized bedrooms, laundry and two 4pc bath. Primary Bedroom has a great huge ensuite.Seprate entrance to basement by the builder. Don't miss your chance to see 223 Iva Street in person. (id:55093)
Bay Street Group Inc.
240 Freelton Road
Hamilton, Ontario
Seize the opportunity to own over half an acre of fertile, versatile land with commercial/settlement S2 zoning. This unique property is ideal for nature lovers, featuring young fruit trees and a variety of herbs perfect for gardening enthusiasts. Just minutes from city conveniences in this spacious 3,200 sq.ft (approx) home, which offers 4+1 bedrooms, a large den (or optional second kitchen) and 2 bathrooms. High ceilings and expansive windows fill the space with natural light. The primary suite spans the entire east side of the 2nd floor, offering picturesque views of the backyard. 3 additional bedrooms and a full bathroom with a new washer and dryer complete the upper level. Legal 2nd Suite Potential - A major highlight is the legal, grandfathered 2nd suite potential, ideal for generating rental income or accommodating extended family. This versatile space includes a private entrance, a rough-in kitchen, a dedicated bathroom, a garden exit, and its hydro panel and meter (currently decommissioned). Outdoor & Community Highlights - Spacious covered deck, perfect for outdoor entertaining. Small chicken coop & a tranquil pond just beyond the fenced area. Located in a welcoming community with schools, parks, lakes, sports fields, and entertainment options nearby. Recent upgrades in 2023 include Basement waterproofing, sump pump installation, gas furnace replacement, heat pump installation, window replacement, and well pump replacement. 2024 Water pressure tank, sedimentfilter, and rental gas water heater. 2023 New fence installation.Inclusions, All ELF's, vinyl window coverings, and patio umbrella. This exceptional property offers the perfect balance of tranquil rural living and outstanding investment potential. Whether you're looking for a family-friendly home or a strategic investment, this is an opportunity you won't want to miss. (id:55093)
RE/MAX Realty Services Inc.
68 Forest Hill Crescent
Hamilton, Ontario
High Demanding Location Of Redhill/ Greenbelt/Conservation Area, Stunning Detached Bungalow Raised 3+2 Bed 2 Bath Approx.2000 Sq.Ft Living Area Back Is Ravine Lot, Very Bright Rooms And Quiet Area W/Great Neighbourhood. Beautiful Deck On Back Feels Dream Home. Basement Apartment W/ Separate Entrance Rental $1600/M. Metal Roof 2018 as per previous seller, Private D/Driveway. A Fantastic Home W/Great Layout, Living Room & Lrg Windows W/ Natural Lights.Access Hwy, Golf & Park. Don't miss this property. (id:55093)
Everest Realty Ltd.
23 Iron Bridge Court
Haldimand, Ontario
Move-in ready 1+1 bedroom 3 full bathroom unit backing onto quiet forest with walk-out basement! This home is perfectly situated at the end of a desired court and offers you multiple outdoor spaces to enjoy a private peaceful morning coffee while overlooking the nature behind. The main floor provides a very practical open concept layout with updated flooring through most of it and is highlighted by a gas fireplace and picture perfect view through the patio door. Spacious primary bedroom suite has convenient ensuite bathroom and walk-in closet. An additional full bathroom, den (perfect for an bedroom/office), and main floor laundry make up the remainder of the main floor. Lower level provides more living space with large windows and walk-out patio doors to lower level sitting area. A bedroom with large closet, family room, full bathroom, and very spacious storage space are included in the layout of the lower level. Book your showing on this great property today! (id:55093)
RE/MAX Escarpment Realty Inc.
776 Monck Road
Kawartha Lakes, Ontario
Discover an exceptional opportunity to own a spacious 6-bedroom, 3-bathroom side split home set on a stunning riverfront property on over 7 Acres. This charming residence features cedar siding, metal roof, main floor laundry, vaulted ceilings, and large, updated windows that invite ample natural light. The home is warmed by multiple heat sources, including a cozy propane fireplace installed in 2014 and an outdoor wood boiler. Ideal for a large family or multiple generations, the house boasts 3 above-grade kitchens, 3 living rooms, numerous walkouts, and wooden decks. Outdoor enthusiasts will love the property's frontage along Head River, complete with a deck overlooking 2 sets of rapids. Additional features include a 1,500 sq. ft. heated shop with great exposure along Monck Rd., a metal driveshed, outbuildings, chicken/duck coops, an above-ground pool, a pond surrounded by trees, and scenic views. The location is perfect for nature lovers, being close to many lakes, Crown Land, ATV/snowmobile trails, and more. An easy 20 minute drive to Rama or Atherley Narrows. This home offers both tranquility and adventure right at your doorstep. (id:55093)
RE/MAX Crosstown Realty Inc.
56 Muscot Drive
Hamilton, Ontario
Pride of ownership shines in this beautifully maintained and tastefully decorated home. Featuring a sunken living room with a soaring cathedral ceiling, this home offers both charm and functionality. The fully finished basement includes a spacious rec room, playroom, laundry room, and a 3-piece bath. Enjoy year-round comfort with central air and central vacuum. Step outside to a fully fenced yard, complete with a 15' x 12' Wolmanized deck with BBQ gas hook upperfect for relaxing or entertaining. Additional highlights include a paved driveway, a garden shed, and two dining areas for added convenience. Many updates over the past 3 years! Upper-Level new vinyl flooring on whole level, new carpet on stairs, new baseboards throughout level, new bathroom vanity, mirror and bathroom accessories, new roller blinds in bathroom & master bedroom, all door handles replaced, whole level painted, Main Level new luxury vinyl flooring throughout whole level, new baseboards, new inside doors & closet doors with new handles, new steel front door & screen door, new rangehood, popcorn ceilings removed, whole level painted, Lower Level new carpet, new baseboards, new inside doors with new handles, new bathroom vanity, new laundry tub, whole level painted, Other Natural gas line for BBQs installed, Left & back fences replaced, Right fence repaired. A must-see home! Book your showing today. ** This is a linked property.** (id:55093)
RE/MAX Real Estate Centre Inc.
2468 Cockshutt Road S
Norfolk, Ontario
Beautiful, spacious, custom, all brick/stone bung w/almost 3000 sq ft of living space on main. Perfect size lot .72 of an acre, nestled between city life of Brantford/403 & beach town of Port Dover. Enjoy fresh air, lack of neighbours & numerous fruit/veggie/egg stands. The perfect size b/y is fenced and pool ready! This gorgeous home will check all boxes w/ 10' ceilings on main fl and 8' solid doors, 3 beds, 2 full baths (heated floors) and powder rm. The sun quenched office is conveniently located by the front door and there is a sep dining rm. The kitchen is a showstopper with custom cabinetry, a huge island with a modern workstation sink, and plenty of seating space. The 36" gas range will please all of the chef's in the family and the separate serving /prep area will thrill the entertainers. The main floor has an abundance of closet/storage space. Primary bed is nestled towards the back of the home, filled w/ natural light, custom closet cabinetry & a designer ensuite w/ heated floors. The basement has an additional 2550 of finished living space including 2 additional oversized bedrooms, a full bathroom (heated floors) and a massive great room w/ roughed in bar. The basement has 2 lbs spray foam, a cold storage, & more closet space. W/ 9' ceilings & lg windows you will never want to leave! The attached 4 car garage has inside access, insulated, car charger & natural light. The detached garage is an additional 1100 sq ft of space ready for whatever your heart desires - a dedicated 100 amp, 1-1/4" gas line, water line, roughed in bath/heated floors! It can easily be converted into another living space and/or the workshop of your dreams! The list of features of this home will surpass your I wants including a whole house 100 amp b/u generator, gas line for bbq. Waterford is a quaint town w/ a large sense of community, great schools and a spectacular Pumpkin Fest. It's the perfect distance away from the hustle and bustle of the city. (id:55093)
Exp Realty
96 Highgate Drive
Hamilton, Ontario
Amazing ! End Unit (Like A Semi) Fully Finished Lower Level With Walk Out To The Back Yard. R, Lots Of Upgrades. Open Concept Main Floor, 9Ft. Ceiling, Large Kitchen, Spacious Living Room, Dinning Area With Walkout Deck. Large Windows, Lots Of Natural Light. Open Style Stairway With Iron Spindles, Industrial Laminate Floor, Pot Lights, New Roof 2020. Master Bedroom With A Spacious Walk-In Closet And 3-Piece Ensuite. Close To Shopping And Amenitis (id:55093)
Right At Home Realty
296 Great Falls Boulevard E
Hamilton, Ontario
Welcome to Your Dream Home! This exceptional semi detached Corner home it is 2 years new. Home build by Star Lane Homes brings quality upgrades with contemporary charm, features 9'ceilings on main and second floor, together with open concept, hardwood floors, smooth ceilings and tons of natural light that makes you want to stay and relax. Stunning upgraded kitchen with double pantry, central island with, quartz countertop, S/S appliances and finishes that invites you to enjoy the kitchen to the fullest. Upgraded staircase with perfectly matched color with hardwood leads you to true Master retreat that include with spacious bedroom overlooking the yard, walk in closet as well as en-suite with soaking tub and separate frameless glass shower. Second bedroom with double closet, walk out to balcony ready for extended family. 2 other bedrooms are bright and ready for new owner to be explored.4pc Main bathroom closes 2nd floor tour. Unfinished basement gives owner a possibility for family getaway or potential secondary income. Other convenient features of the house would be: Laundry on the main floor with direct access to garage, rough-in central vacuum, gas fireplace, upgraded lighting, zebra blinds. Curb appeal of the house simply stands out, from beautiful landscaping that its being professionally maintained, covered porch for those that like to sitand relax outside to stunning Stone- Brick combination as an upgraded feature of the house.Take a walk through Bruce Trail, walk at Great Falls or the Parks, there is always natures not far from your steps. Minutes to Go, QEW,407, shopping, schools. Must be seen to appreciate the value!!! (id:55093)
Homelife Landmark Realty Inc.
234 O'reilly Lane
Kawartha Lakes, Ontario
Discover this affordable waterfront home on the North West Lake Scugog shoreline. 1,130 sqft Living Space. The property welcomes you with a bright, modern, open-concept living space featuring cathedral ceilings and direct sightlines to the waterfront. The kitchen is equipped with gleaming white cabinetry, stainless steel appliances, and a skylight. The main floor includes three bedrooms, with the primary bedroom offering an ensuite, as well as a main bathroom. The lower level, which walks out directly onto a covered patio overlooking the waterfront, is fully drywalled. Recent upgrades include light fixtures, pot lights, crown molding, cathedral ceilings, siding, breaker electric panel, drywall, heating converted to propane with forced air gas (FAG) and A/C, hot water tank, insulation, most windows replaced, exterior doors, front entrance porch and stairs, oversized back deck, and shingles that are approximately 10 years old. The waterfront edge is natural, gradually becoming deeper, making it safe for children to play and providing sufficient depth for boat docking at the existing dock. **EXTRAS** Built-in Microwave, Refrigerator, Stove, Dishwasher, Washer, Dryer (id:55093)
RE/MAX Excel Realty Ltd.
220 Read Road
St. Catharines, Ontario
Well-established Growers operation for sale (Chattels/Fixtures and Real Estate Only) with almost 80,000 square feet of Greenhouse space, (30K under plastic and 50K under glass) 3500 square foot outbuilding/shop, and all brick bungalow residence. The property is adjacent to City Limits with easy access to all amenities and the QEW corridor. A transferable agreement allows the property owner to draw water from the Welland Canal to mitigate operating costs. The sale includes all chattels and fixtures for the continuous operation of the facility (no crop). (id:55093)
RE/MAX Escarpment Realty Inc.
149 - 55 Lunar Crescent
Mississauga, Ontario
Rare Opportunity! Brand New Luxury Townhome. Discover upscale living in this exceptional Dunpar- built 3-bedroom, 2-bath townhome, thoughtfully designed for both comfort and style. Highlights include Prime location in the highly desirable Streetsville neighbourhood, private 350 sq ft rooftop terrace, perfect for entertaining, elegant finishes: stainless steel kitchen appliances, granite kitchen counter, and smooth ceilings. Conveniently located just steps from the Go station, University of Toronto- Mississauga, Square one, and top-rated schools. This is a rare opportunity you don't want to miss-schedule your private showing today! Financing available: Dunpar is offering a private mortgage with a competitive 2.99% interest rate, requiring 20% down payment (before occupancy), you can secure a mortgage for a 5-year term or until mortgage rates drop below 2.99%. Taxes not assessed. (id:55093)
Royal LePage Premium One Realty
15374 Airport Road
Caledon, Ontario
Luxurious Custom Built 4 Large Bedroom House Municipal Water And Gas. Vaulted High Ceilings, Few Minutes Away From Brampton, Family Room With 16 Feet Ceiling Height, Pot Lights, Family Room, Living And Dinning, Gas Fire Place, Hardwood Flooring, Amazing Kitchen With Granite Counter Tops, Master Bedroom With W/I Closet And 5 Pc En Suite W/Lots Of Closet Space. 3 Full Washroom On Main Floor, Lots Of Upgrades. Must See Home!! (id:55093)
Royal LePage Flower City Realty
3012 Keele Street
Toronto, Ontario
Attention all this home requires is TLC! Great investment in a Semi-detached house in an unbeatable location! Across the street from Downsview Park development which is an interconnected community which incorporates public transit, walking and cycling trails, in fact with the bus stop at your doorstep. Close to Hwy 401 and Hwy 400 for easy access to commute. Amenity rich area of shopping and restaurants within walking distance. Large backyard and driveway to park two vehicles. The home features 3 bedrooms on the main level with a finished basement that has a separate side entrance. (Seller does not warrant retrofit status of basement.) Great school location with schools like Blaydon Public that offers extended Grade 4 & 5 French Program. Pierre La Porte, St Raphael Catholic and of course easy access to York University. **EXTRAS** Exterior detached garage in as is condition. Seller has a plan for new garage (plan only, not approved) This home can be renovated to the buyer's liking. Not an opportunity to be missed for such a growing location! With further development happening in the Downsview Park (id:55093)
RE/MAX Experts
13z - 561 Tim Manley Avenue
Caledon, Ontario
Welcome to this stylish and contemporary 2 bedroom with 2 ensuite Urban Townhouse. Boasting a spacious 1315 Sq.Ft over two floors located in prestigious Caledon Club community. Direct access to private garage with additional driveway space. Enjoy your morning coffee on your covered terrace (BBQ Allowed). Bright and sunny large windows: bedroom 72'w x 24' bathroom 60' x 42'h. Bonus package: cap dev charges, 3 S/S appliances & white stacked washer/dryer, free assignment, right to lease, 9' smooth on main, 7 9/16' laminate flooring & 12 x 24 porcelain tiles. Custom designed deluxe kitchen cabinets with taller upper cabinets, soft close doors and drawers, cutlery divider and stone countertops. Don't miss out! Book your sales appointment today! **EXTRAS** Pre-construction sales occupancy 2025 (id:55093)
Intercity Realty Inc.
9051 8th Line
Halton Hills, Ontario
Discover This Stunning Custom-Built Home On A Full 1-Acre Lot In Sought-After Halton Hills, Just Minutes To Hwy 401 & Toronto Premium Outlets. Boasting 4086 SQ.FT. Of Luxurious Living Space Above Grade, This 6-Year-Old Residence Offers Exceptional Design & Functionality. Featuring 5 Bedrooms, Including A Main Floor Suite Perfect For Guests or In-laws, Each Upstairs Bedroom Comes With Its Own Private Ensuite. The Gourmet Kitchen Is A Chef's Dream With High-End Appliances, A Massive Island & Premium Finishes Throughout. A Fully Finished 2100 (APPROX) SQ FT Legal Basement Apartment With Separate Entrance Provides Excellent Rental Or Multi-Generational Living Potential. Enjoy The Tranquility Of Country Living With Unmatched Convenience, A Rare Find With A Tandem 3-Car Garage, Expansive Backyard & Upscale Curb Appeal. A True One-Of-A-Kind Luxury Property In Halton Hills. (id:55093)
Homelife Maple Leaf Realty Ltd.
21 Townley Crescent
Brampton, Ontario
***Welcome to Beautiful 4+2 Bedroom Detached House! **Finished Basement with Separate Entrance ** Separate Family Room With Skylights, Combined Living & Dining Rooms. **Hardwood Floors Through Out. **Freshly Painted.** Upgraded Eat-In Kitchen With Granite Counters & Ceramic Floors, Breakfast Bar. **Large Master Bedroom With 4Pc Ensuite &Walk-In Closet. **Finished Basement With Kitchen/Bath/Bedrooms .** Upgraded Driveway, Garage Door And Garage Door Opener.** Located In A High-Demand Heart Lake Area, Close To Hwy 410, Schools, Parks, Shopping, Transit, And All Amenities! (id:55093)
RE/MAX Gold Realty Inc.
37 Vodden Street W
Brampton, Ontario
Step into this inviting 3-bedroom, 2-bathroom home, where charm meets practicality. The open-concept living and dining area with wood burning fireplace creates a bright, airy space, perfect for cozy family nights or entertaining guests. Need more room? The finished basement is a game-changer. Whether you envision a home office, playroom, or a spot for movie marathons, it's a space that adapts to your lifestyle. Out back, your private retreat awaits. This beautifully landscaped yard is ideal for morning coffees, evening dinners under the stars, or simply relaxing in the sun. Located in the heart of Brampton, this home is close to everything you need - quick access to transit, great dining spots, and plenty of shopping options. Convenience and comfort come together seamlessly here. This isn't just a house, it's a place to call home. Don't wait - schedule a showing today and see for yourself. (id:55093)
Slavens & Associates Real Estate Inc.
72 - 5420 Fallingbrook Drive
Mississauga, Ontario
Location!!!backing on to green space and children's park, Beautiful Home with three bedrooms, 3 Washrooms and finished basement in a Great neighborhood. Main Floor has Nice Size living Room with Pot lights, renovated Kitchen, Stainless Steel Appliances, Backsplash and Quartz countertop, Breakfast Area and Walkout to Nice Yard and Play Area. Master bedroom with ensuite, 2 large Closets and over looking to private backyard and green space , 2nd bedroom is very Large and feel like another Master bedroom . 3rd bedroom is also very capacious, Finished basement has recreation area and laundry. Large driveway to accommodate 2 Cars. Perfect place to live, Close to Schools, Park, Heartland center, Public Transit, worship place, Golf Course, 401/403,Square One, Sheridan College and close to Airport. Don't miss the chance to own this exceptional home schedule your showing today! (id:55093)
Century 21 People's Choice Realty Inc.
255 - 60 Barondale Drive
Mississauga, Ontario
Immaculate & Stunning 3 Storey Townhome Located In The Prime Location Of Mississauga Along The Hurontario Corridor. It's The Perfect Home That Offers Open Concept Living Space, Lots Of Natural Light, 9Ft Ceiling On The 3rd Floor And Has Been Well Maintained By Its Proud Owners. Offers 3 Large Bedrooms With Ample Space And 3rd Bedroom Can Be Used As An Office. Plenty Of Renovations $$$ Have Been Completed Throughout. Premium Laminate Flooring (2024), Fresh New Carpet On Stairs (2024) & Brand New Neutral Colour Paint (2024), Windows (2019) & Doors (2019). In Addition, Home Has An Updated Kitchen With Quartz Countertops, Stainless Steel Appliances And Living Room Walks Out To The Balcony That Has A Spectacular View. The Complex Has Swimming Pool Access And Small Park. Location Has Everything And Nearby. Steps & Beside The Future LRT Transit System, Public Transit, Highly Rated Elementary & Secondary Schools With Nearby Places Of Worship, Parks, Restaurants & Grocery Stores. Mere Minutes To Square One Shopping Mall, Hwys 401, 403 & QEW And Heartland Town Centre. (id:55093)
Sutton Group Realty Systems Inc.
60 Utopia Way
Brampton, Ontario
Stunning End Unit Townhome in Prime Brampton Location! This beautifully upgraded 3+1 bedroom home features 9-ft ceilings on the main floor and a renovated kitchen with stainless steel appliances, quartz countertops, breakfast bar, pot lights throughout, and a walk-out to the backyard. The main floor powder room is updated, and the home showcases brand new staircases with elegant wrought iron pickets. Enjoy hardwood flooring on the main and upper levels, paired with large modern tiles in the kitchen and foyer. The open-concept layout is bright and airy, with large windows and custom window coverings. Upstairs offers 3 spacious bedrooms, while the finished basement includes a 4th bedroom or versatile living space with a full ensuite bathideal for guests or extended family. The backyard features a deck, patio, and access to a community playground. A move-in ready gem in a family-friendly neighborhood! Ideally situated in a desirable community, with easy access to schools, parks, shopping, transit, and major highwaysthis move-in-ready home truly checks all the boxes. (id:55093)
RE/MAX West Realty Inc.
712 - 60 Halliford Place
Brampton, Ontario
Welcome to this modern stacked townhouse, crafted for contemporary living. Throughout the home huge windows flood the space with natural light. This home features a spacious great room with a balcony, offering a perfect spot for relaxation and entertaining. The kitchen boasts elegant granite countertops with an under-mount sink, a stunning island, and a stylish backsplash, making it both functional and beautiful. Located in a prime area, this townhome is surrounded by prestigious estate homes, adding to the allure and value of the neighborhood. With easy access to local amenities, parks, schools, and public transit, this location is perfect for those seeking a vibrant community (id:55093)
Century 21 Legacy Ltd.



