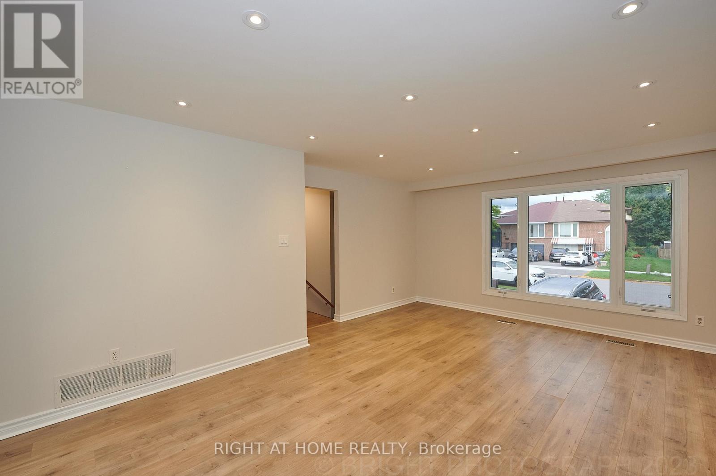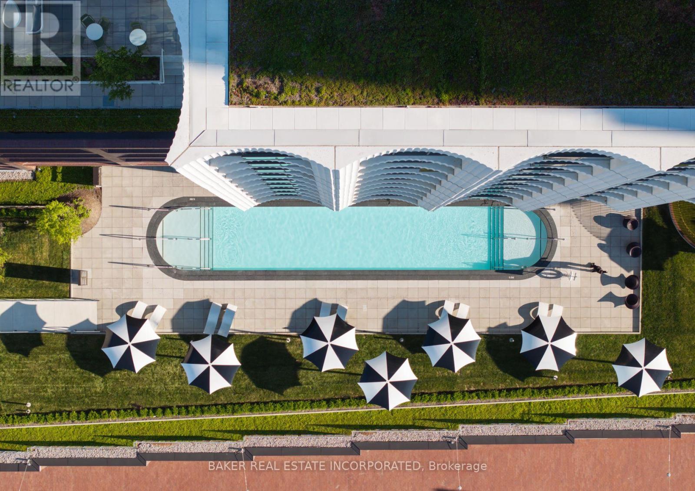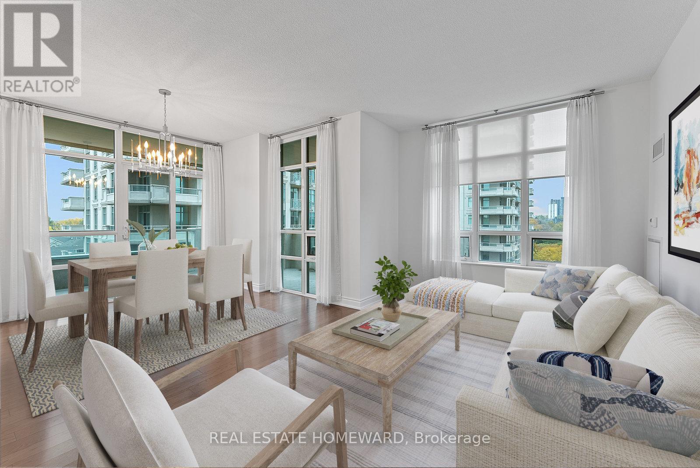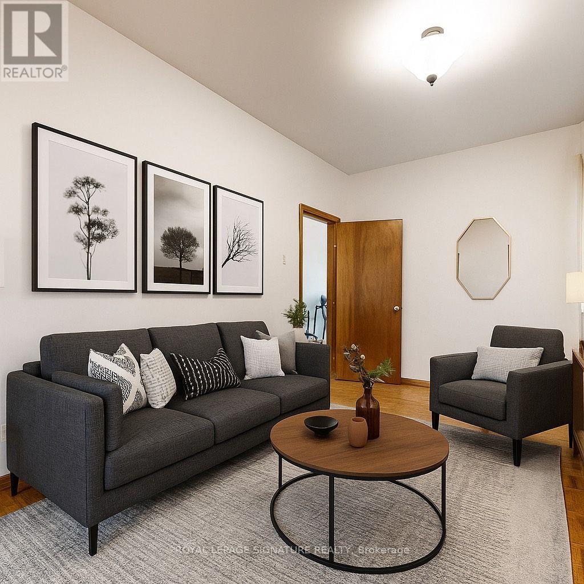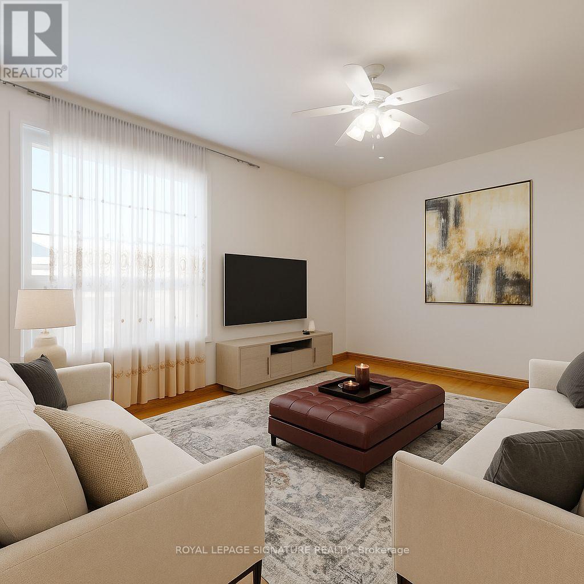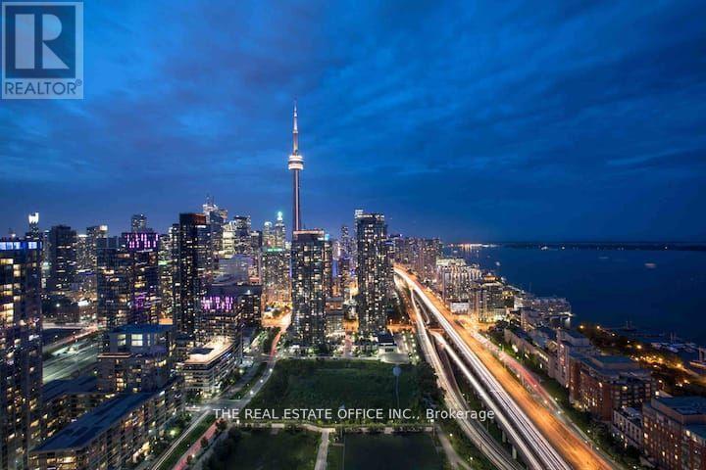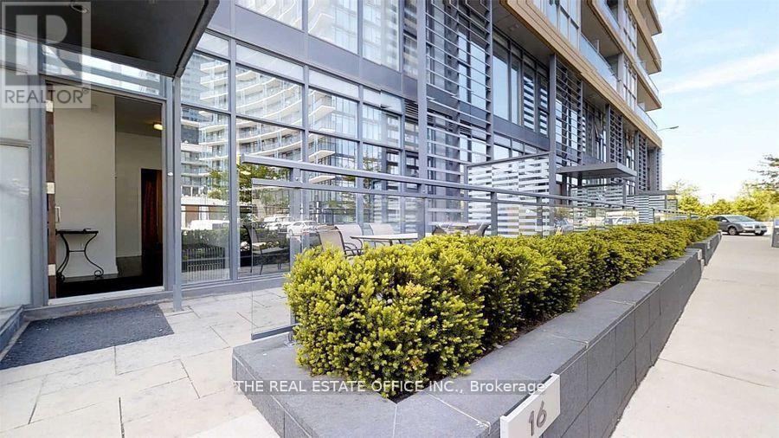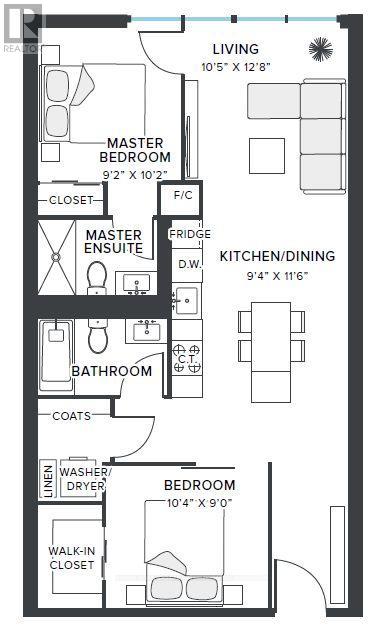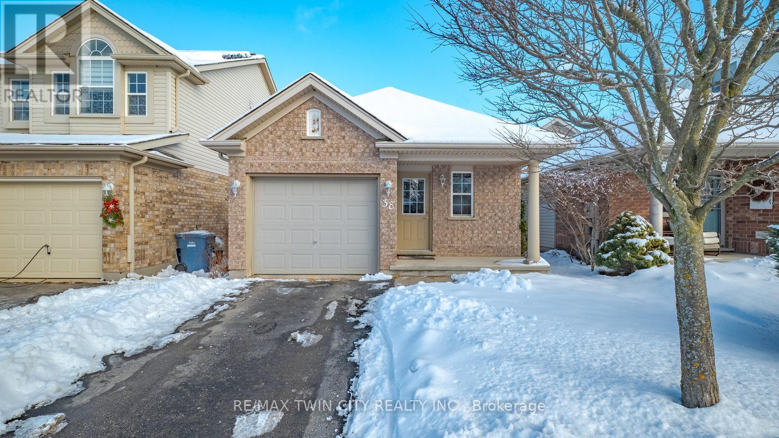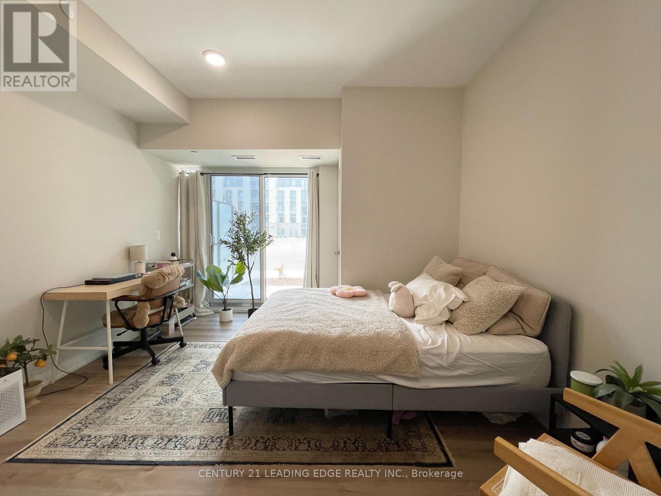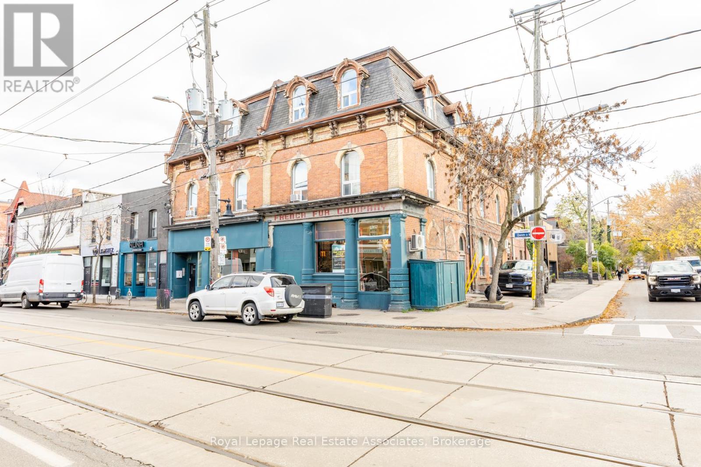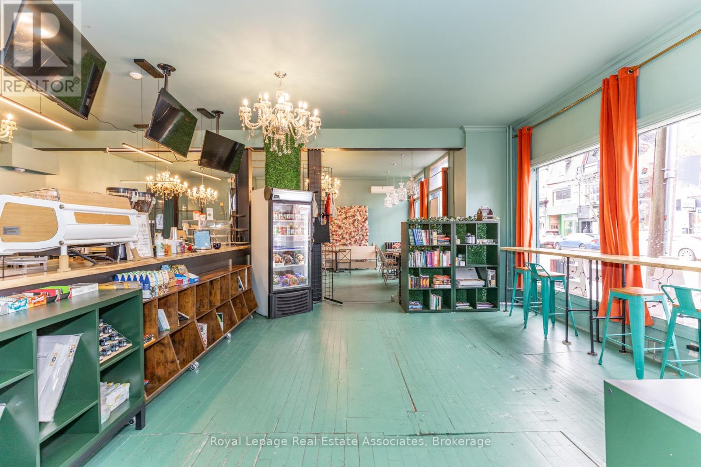36 Ladner Drive
Toronto, Ontario
Located in a highly sought-after area mere minutes away from the Victoria Park Ave/Sheppard TTC, this recently renovated property offers an unparalleled blend of convenience and comfort. Large & Bright dining/living room adorned with abundant pot lights for a welcoming ambiance. The kitchen features top-tier upgrades including brand-new S.S. Stove, Hood, B/I Dishwasher, and a customized countertop with a stylish backsplash, enhancing both functionality and aesthetics. Every bathroom has been upgraded to reflect modern design elements. Fantastic neighbourhood with easy access to 404, DVP, and 401. Enjoy close to Seneca College, Don Mills Subway, Fairview Mall, parks for leisurely strolls, excellent schools, community center, library, an array of dining options, and more. Photos were taken prior to the current tenant's occupancy. (id:55093)
Right At Home Realty
1006 - 181 Mill Street
Toronto, Ontario
BRAND NEW, NEVER LIVED IN 1 BED, 1 BATH 525 sf SUITE - RENT NOW AND RECEIVE 1 MONTH FREE! Bringing your net effective rate to $2,177 for a one year lease. (Offer subject to change. Terms and conditions apply). Discover high-end living in the award-winning canary district community. Purpose-built boutique rental residence with award-winning property management featuring hotel-style concierge services in partnership with Toronto life, hassle-free rental living with on-site maintenance available seven days a week, community enhancing resident events and security of tenure for additional peace of mind. On-site property management and bookable guest suite, Smart Home Features with Google Nest Transit & connectivity: TTC streetcar at your doorstep: under 20 minutes to king subway station. Walking distance to Distillery District, St. Lawrence Market, Corktown Common Park, And Cherry Beach, with nearby schools (George Brown College), medical centres, grocery stores, and daycares. In-suite washers and dryers. Experience rental living reimagined. Signature amenities: rooftop pool, lounge spaces, a parlour, private cooking & dining space, and terraces. Resident mobile app for easy access to services, payment, maintenance requests and more! Wi-fi-enabled shared co-working spaces, state-of-the-art fitness centre with in-person and virtual classes plus complimentary fitness training, and more! *Offers subject to change without notice & Images are for illustrative purposes only. Parking is available at a cost. (id:55093)
Baker Real Estate Incorporated
714 - 10 Bloorview Place
Toronto, Ontario
Check Out this Deal!! Amazing Value . Living The Good Life At 10 Bloorview Pl. Built In 2011 With Attention To Detail. Surrounded By Beautiful Landscape And Gardens To Brighten Each Day. Watch The Fall Colors Burst From Your Huge Wrap Around Balcony. Unit 714 Is A Corner Unit, Boasts Bright Functional Rooms Throughout, 9 Foot Ceilings, Split 2 Bedroom Layout, Timeless Hardwood Flooring, Plenty Of Windows To Bring In The Natural Light And Amazing Views. Eat In Galley Kitchen Overlooking Gardens, Built In Appliances, Tons Of Counterspace For Meal Prep Too. Kitchen Opens Up To a Large Dining Room / Living Room Combination With Walk Out To Wrap Around Balcony. So Proud To Entertain For Dinner Parties, Game Nights And A Wonderful Place To Relax. Prime Bedroom Has 6X5 Foot Walk In Closet With Built-ins And a Lovely 4 Piece Ensuite. Spacious 2nd Bedroom With Double Sliding Glass Doors And Wonderful Views Out Large Window. Stackable Ensuite Laundry. Double Door Entrance Closet Too. One Parking and One Locker Included. No Need To Leave As Your Building Contains Full Exercise Room For All Fitness Levels, Indoor Pool, Hot Tub & Sauna, Library, Games Room, Party Room. Some Photos Are Virtually Staged. (id:55093)
Real Estate Homeward
Main - 189 Beatrice Street
Toronto, Ontario
Welcome to this Perfectly located 1+1 bed, 2 full Bathroom Main & Lower Unit. Comes with 2 full kitchens, ample living space + storage and your own laundry! private Located in the heart of Little Italy, youll be surrounded by some of Torontos most vibrant amenities. Stroll to Trinity Bellwoods Park, enjoy the cafes, restaurants, and shops along College Street and Ossington Avenue, or explore the eclectic mix of boutiques and nightlife on Queen West. With easy TTC access and a lively community feel, this neighbourhood offers the best of downtown living right at your doorstep. (Basement walls to be painted) *Photos virtually staged* (id:55093)
Royal LePage Signature Realty
Upper - 189 Beatrice Street
Toronto, Ontario
Welcome to this Perfectly located 3 +1 beds, 2 full Bathroom Upper Unit. Comes with 1 full kitchen, ample living space and storage! Located in the heart of Little Italy, you'll be surrounded by some of Torontos most vibrant amenities. Stroll to Trinity Bellwoods Park, enjoy the cafes, restaurants, and shops along College Street and Ossington Avenue, or explore the eclectic mix of boutiques and nightlife on Queen West. With easy TTC access and a lively community feel, this neighbourhood offers the best of downtown living right at your doorstep. (id:55093)
Royal LePage Signature Realty
4001 - 21 Iceboat Terrace
Toronto, Ontario
Fully Furnished *Beautiful North Facing City View One Bedroom + Den Condo Unit In DT Waterfront Community. Boasting 638 sqft Of Living Space, Additional 35 sqft Private Balcony,Superb Building Amenities Include: 24hrs Concierge, Indoor Pool, Gym, Yoga Studio, Steam Rooms, Movie Theatre, Pet Spa, Outdoor Barbeque, Partyroom, Visitor's Parking And More! Short Walk To 8-Acre Park, Sobey Grocery Store, 4 Major Banks & TTC; Walking Distance To Rogers Centre, Cn Tower, Waterfront & Financial District; Quick Access To Highway. All Inclusive With Internet & Cable! **EXTRAS** Fully Furnished, STR Friendly * Fridge, Stove, Dishwasher, Microwave, Washer & Dryer. Includes Window Coverings. (id:55093)
The Real Estate Office Inc.
G21 - 16 Capreol Court
Toronto, Ontario
Fully Furnished !! Absolutely Stunning Executive Townhouse Unit! Approx 1600 Sf + 150 Sf Private Terrace. Loaded With Luxury Finishes Inc: Stone Countertops & Backsplash, Integrated Miele Appliances, Large Pantry, Laminate Floors, High Ceilings, Huge Walk-In Closet In Master Bdrm, Floors & Shower Tiles In Bathrooms. Minutes To Union Station, Universities, Shopping, Financial District And Entertainment District. **EXTRAS** Fully Furnished Suite Built-in Fridge, Microwave - Range, Dishwasher, Washer, Dryer, All Window Coverings. One And Half Parking. *All Inclusive With Internet and Cable! STR Friendly. (id:55093)
The Real Estate Office Inc.
612 - 131 Mill Street
Toronto, Ontario
BRAND NEW, NEVER LIVED IN 2 BED, 2 BATH 807sf SUITE - RENT NOW AND RECEIVE 1 MONTH FREE! Bringing your net effective rate to $2,717 for a one year lease (Offer subject to change. Terms and conditions apply). Option to have your unit Fully Furnished at an additional cost. Discover high-end living in the award-winning canary district community. Purpose-built boutique rental residence with award-winning property management featuring hotel-style concierge services in partnership with Toronto life, hassle-free rental living with on-site maintenance available seven days a week, community enhancing resident events and security of tenure for additional peace of mind. On-site property management and bookable guest suite, Smart Home Features with Google Nest Transit & connectivity: TTC streetcar at your doorstep: under 20 minutes to king subway station. Walking distance to Distillery District, St. Lawrence Market, Corktown Common Park, And Cherry Beach, with nearby schools (George Brown College), medical centres, grocery stores, and daycares. In-suite washers and dryers. Experience rental living reimagined. Signature amenities: rooftop pool, lounge spaces, a parlour, private cooking & dining space, and terraces. Resident mobile app for easy access to services, payment, maintenance requests and more! Wi-fi-enabled shared co-working spaces, state-of-the-art fitness centre with in-person and virtual classes plus complimentary fitness training, and more! *Offers subject to change without notice & Images are for illustrative purposes only. Parking is available at a cost. (id:55093)
Baker Real Estate Incorporated
38 Sinclair Street
Guelph, Ontario
Do not miss this beautifully maintained bungaloft! It's so much bigger than it looks! Situated in the desirable Westminster Woods neighbourhood and boasting 3 bedrooms, 4 bathrooms and a fully finished rec-room, this spacious (it's bigger than it looks!) home is ideal for the growing family and equally ideal for the downsizer too. With so much to offer, from the open-plan main floor with soaring cathedral ceilings, the large kitchen with its abundance of cabinetry and workspace, to the upper loft that offers a private retreat with the additional bedroom and 3-piece bathroom to the oversized deck in the backyard, you will be impressed from the moment you step in. Airy and bright throughout, the main level features a seamless flow that is perfect for day to day living as well as for entertaining. This lovely home is just steps to the scenic Westminster Woods and its many trails and park areas, a short walk to shopping plazas & restaurants and a short drive Hwy 401 access. You will not want to miss this one! (id:55093)
RE/MAX Twin City Realty Inc.
#115 - 50 Herrick Avenue
St. Catharines, Ontario
Welcome to the new Montebello Condos! Soak in the feeling of luxury from the moment you enter.This sun-filled corner suite boasts 9 ft ceilings with floor to ceiling windows. Tasteful modern touches are all throughout, including an open concept, pot lights & luxurious vinyl floors. The primary bedroom feels like a private suite, complete with a spacious walk-in closet & ensuite. The second bedroom is a blank canvas for you to setup however you'd like!And the best part? No pesky stairs & elevators needed to get home after a long day! Great amenities include a fitness centre, lounge, party room & pickleball court! Extremely convenient location near everything you need. Highway 403/QEW & 406, Brock University, PenCentre, Downtown, Niagara Outlets, transit, shops, restaurants, entertainment & more are all close-by. 1 parking & 1 locker included! Internet included in maintenance fee. (id:55093)
Royal LePage Meadowtowne Realty
Main Level - 1267 Queen Street W
Toronto, Ontario
Discover an oversized, fully renovated ground-floor retail space on a high-visibility corner, offering exceptional exposure with large windows, high ceilings, and strong street presence. This versatile unit supports a wide range of commercial uses, with a clean rectangular layout that can easily accommodate display areas, service operations, specialty retail, or custom build-outs such as treatment rooms or reception spaces. Ample natural light and the flexibility to configure the interior make this an ideal opportunity for businesses seeking premium visibility. A hostel operates on the upper floors. Large Rooftop patio could be included. (id:55093)
Royal LePage Real Estate Associates
A - 1267 Queen Street W
Toronto, Ontario
This listing is for the front half of the ground floor at 1267 Queen St W, which will be divided by a new partition wall, with the option to rent additional main-floor space if needed. The unit offers high ceilings, strong street exposure, and a simple open layout suitable for retail, café, food service, or other commercial uses. The front section provides excellent visibility in a busy pedestrian area, and more space can be made available for tenants requiring a larger footprint. Flexible space available for pop-up, short-term, or long-term lease opportunities (id:55093)
Royal LePage Real Estate Associates

