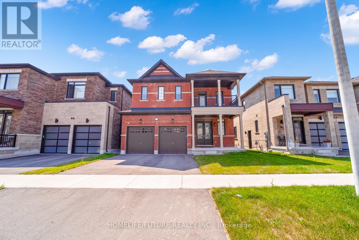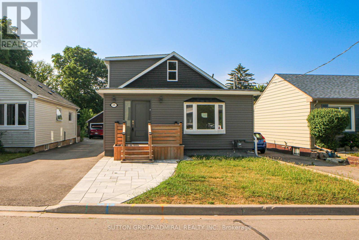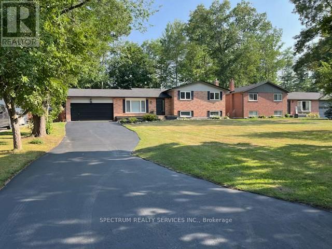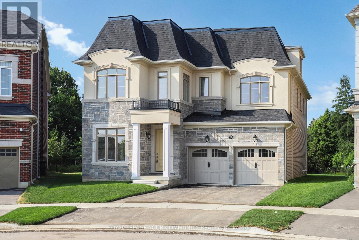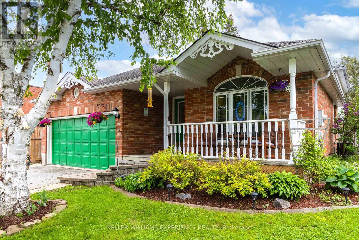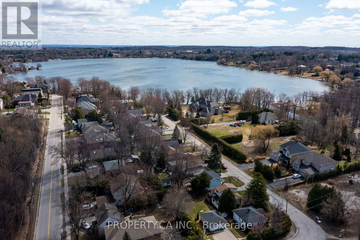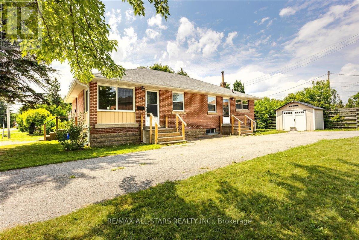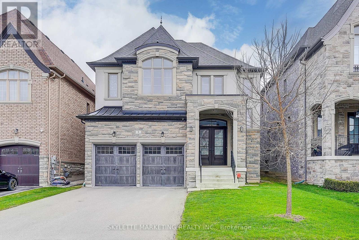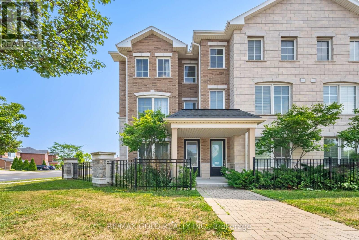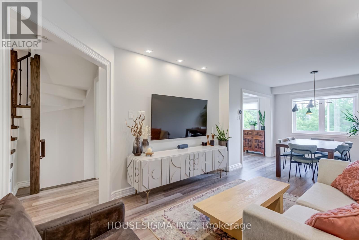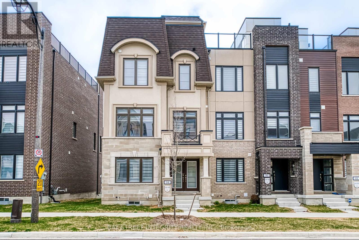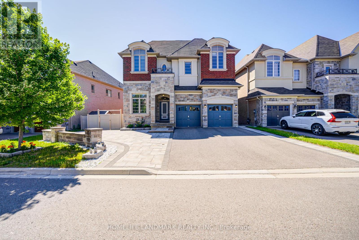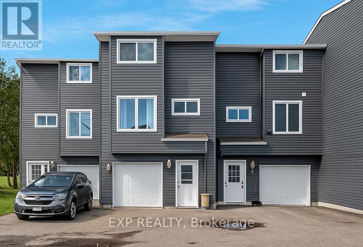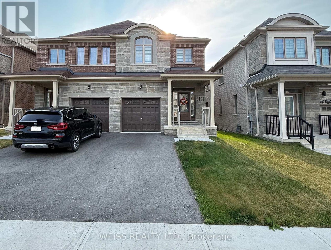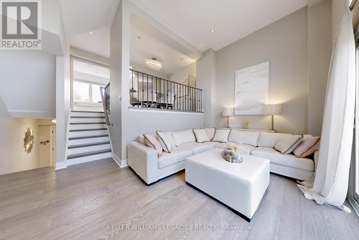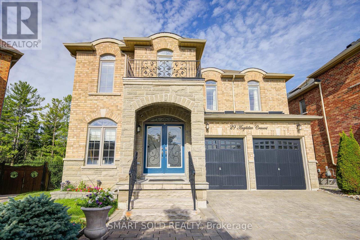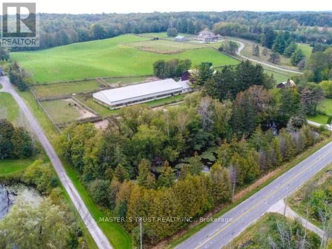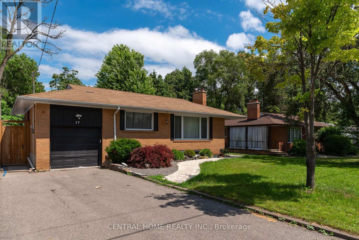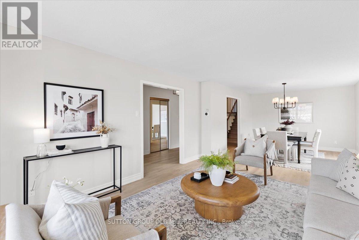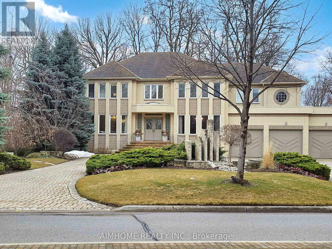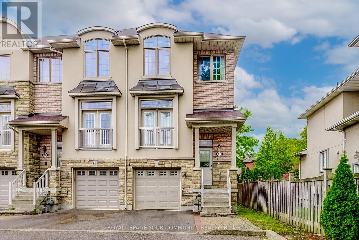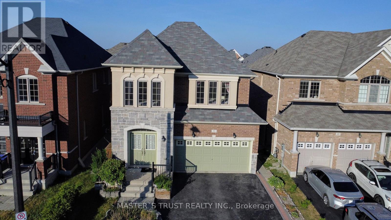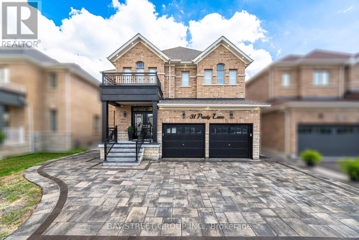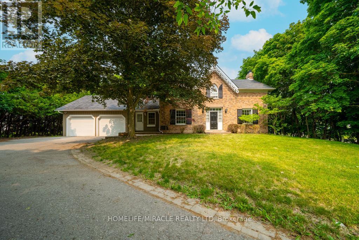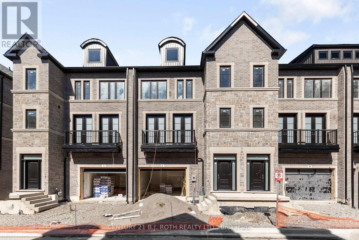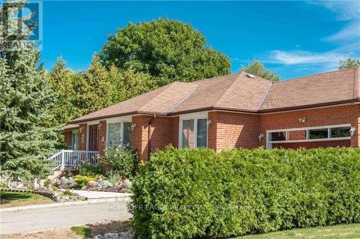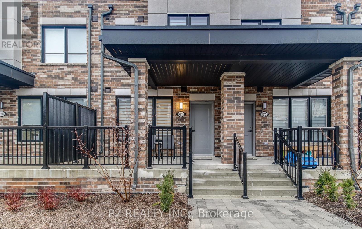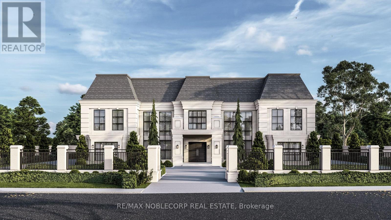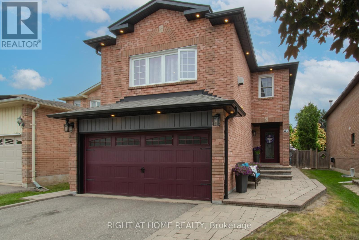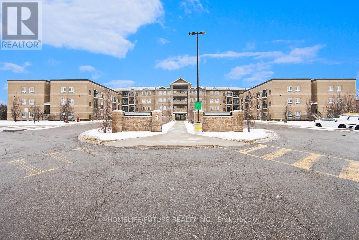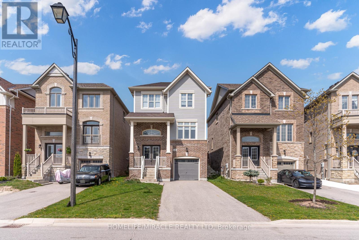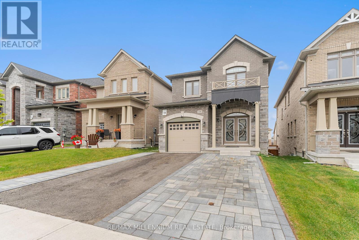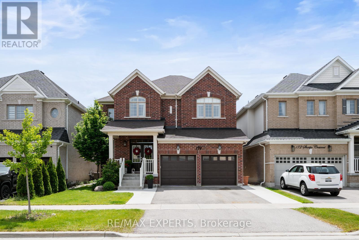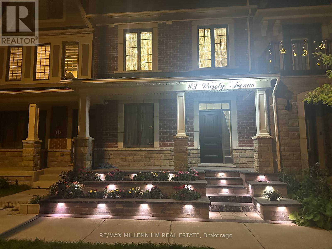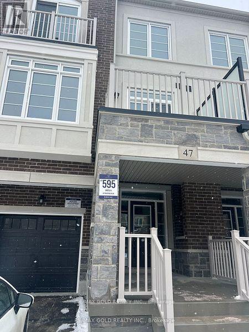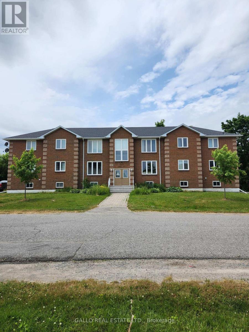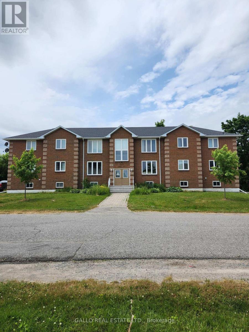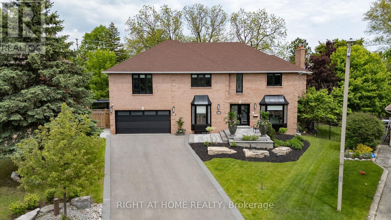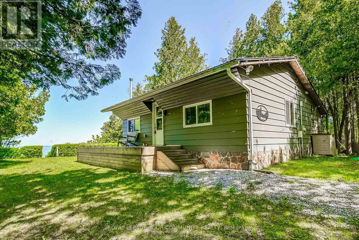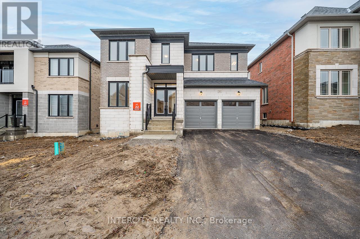47 Edwin Pearson Street
Aurora, Ontario
Whether you're upsizing, downsizing, or buying your first home, this place has everything you need! This beautifully maintained townhouse offers the perfect blend of modern living and small-town charm. Bright and spacious open-concept main floor, perfect for entertaining or cozy family evenings. The sleek kitchen features contemporary finishes, ample storage, and a seamless flow into the living area. 3 large bdrms including a serene primary suite with an ensuite and W/I closet. The walk-out basement adds even more living space, perfect for a family room, home office, or guest area. Large fenced in backyard perfect for warm summer nights. This home is located in one of Auroras most family-friendly neighborhoods. With great schools nearby, parks just around the corner, and everything you need within a short drive, its a fantastic spot for anyone looking to settle into a great community. (id:55093)
RE/MAX Prime Properties
RE/MAX Prime Properties - Unique Group
14 Nigh Drive
Markham, Ontario
Welcome To 14 NIGH DR In PrestigiousMiddlefield, Markham! Modern & Elegant!OpenLayout For Entertaining! Double French Door,10Ft Smooth Ceilings On Main, 9Ft On 2nd.Upgraded Hwd Flr Thru-Out.Upgraded OlympiaTile In Kitchen & Foyer. Good Size KitchenW/Stone Counter, Bn S/S Appl, ExtendedCabinets, Large Centisland & Breakfast Bar. 4Spacious Bdrm, 3 Bath(2 Ensuites) & ConvenientLaundry On 2nd. Large W/I Closet &5Pc EnsuiteW/Glass Shower In Master.Garage Door Opener &Remote. Tarion Warranty. Walking Distance ToAaniin Community Center. Minutes To Hwy 407,School, Shop, Park...Don't Miss This Beauty!!! (id:55093)
Homelife/future Realty Inc.
408 Andrew Street
Newmarket, Ontario
This Is Not Just Another Listing - It Is the One Worth Stopping For! Renovated to live in-not to resell, this Central Newmarket gem boasts $350K+ in thoughtful upgrades. Approximate sq. ft. 1,800 - 2,000. Features include spray foam insulation on ceilings and exterior walls, a new roof, high-efficiency furnace, air circulation system, and dehumidifier for year-round comfort. The custom kitchen offers quartz counters, stainless steel appliances, non-scratch cabinet doors, and heated tiles. Bathrooms feature rain showers; the primary bedroom fits a king-size bed. Enjoy parking for 4 vehicles, new front interlock, and a $20K backyard fence with direct trail access. All plumbing and water line are new, electrical is updated, and all doors have new hardware. The finished basement includes a bedroom, bathroom, laundry, living room, and is ready for a full kitchen-ideal for in-law or income potential. Main floor is also ready for an added powder room. Steps to Historic Main Street shops and dining. This move-in-ready home stands out. Do not miss it. https://sites.happyhousegta.com/mls/202176841 (id:55093)
Sutton Group-Admiral Realty Inc.
52 French Crescent
East Gwillimbury, Ontario
LOOK NO FURTHER THIS TURN KEY HOME IN A FAMILY FRIENDLY NEIGHBOURHOOD APPROXIMATELY 1/3 OF AN ACRE SITUATED ON A BEAUTIFULLY 75.5 * 200.5 FOOT LOT, BRIGHT AND SPACIOUS WITHN MANY UPGRADES, THIS HOME FEATURES 3 TOTALLY RENOVATED BATHROOMS, ALL NEW WINDOWS, NEWER KITCHEN TILES, NEWER 200 AMP ELECTRICAL PANEL IN GARAGE, FRESLY PAINTED, FULLY FINISHED BASEMENT WITH SEPARATE ENTRANCE, ALI STAINLESS STEEL APPLIANCES, FULLY FENCED WITH MANY MATURE TREED TREES, LOTS OF NATURAL LIGHT COMING IN THROW THE LARGE WINDOWS, QUARTZ KITCHEN COUNTERTOPS, LARGE CENTRE ISLAND, LARGER SIZE LAUNDRY ROOM, WITH AN ABUNDANCE OF STORAGE SPACE, LONG DRIVEWAY WITH PARKING FOR 8 CARS PLUS DOUBLE CAR GARGE, GAS BBQ HOOKUP AT THE REAR, BACK YARD IS LARGE ENOUGH FOR A POOL ALSO GREAT FOR OUTDOOR ENTERTAINING, AMENTITES INCLUDE MINS AWAY FROM SHOPS, HWY 404, SCHOOLS, PARKS, MARINA, LOCATED IN A SOUGHT AFTER NEIGHBOURHOOD, IN HOLLAND LANDING A VERY FIND FEELS LIKE COUNTRY LIVING IN A VERY SAFE AND MATURE AREA, A MUST SEE PROPERTY. MOTIVATED SELLERS. (id:55093)
Spectrum Realty Services Inc.
61 Milky Way Drive
Richmond Hill, Ontario
Situated in the Prestigious and Highly Sought-after Observatory Hill neighborhood. Never Lived-in Aspen Ridge Home McMillan Model with Loft offers 4265 sq ft of living space 3 Storeys with ELEVATOR, on one of the largest lots in the Subdivision - BACKING ON THE RAVINE! This Stunning 4 Bedroom and 5 Bathroom home offers a Gourmet Kitchen with Built-in Sub Zero Fridge, Wolf Range, Waterfall Island, Quartzite Countertops. Hardwood(Herringbone Pattern) Pot Lights, Primary Bedroom with a gorgeous Master Suite, Glass Enclosure Shower, Porcelain Flooring and many more upgrades. Comes with Full Tarion Warranty. It is a must see! Located minutes from Hwy 407/404, public transit, shopping, and top-ranked Bayview Secondary School. (id:55093)
Royal LePage Your Community Realty
137 Queen Street
New Tecumseth, Ontario
Nestled on a generous 50x100 foot lot, this beautifully maintained 3-bedroom, 2-bathroom backsplit offers the perfect blend of comfort, space, and convenience. Ideally situated in downtown Alliston, this home places you steps away from local shops, restaurants, schools, and all the amenities that make Alliston a wonderful place to live.Step inside to find a bright, open-concept layout designed for modern family living. The spacious living and dining areas flow seamlessly into a well-appointed kitchen, perfect for everyday meals and entertaining alike. A large finished basement room adds versatility for a recreation room, home office, or gym.Outdoors, enjoy a fully fenced backyard that offers privacy and ample space for family gatherings, kids, or pets. The private driveway provides plenty of parking for your convenience.With its prime location, this home offers easy access to the New Tecumseth Recreation Centre, scenic walking trails, and Highway 89/400 for an effortless commute to the GTA. Dont miss this opportunity to own a beautiful home in a prime Alliston location. Book your private showing today! (id:55093)
Keller Williams Experience Realty
36 Sylvan Crescent
Richmond Hill, Ontario
Calling All Builders, Renovators And Investors! Welcome to 36 Sylvan Crescent, A Rare Opportunity in the Sought-After Lake Wilcox Community. Nestled on a Quiet, Family Friendly Crescent Surrounded by Nature With Generous 50' x 104' Lot, This Property Presents an Exceptional Opportunity to Renovate or Rebuild in One of Richmond Hill's Most Desirable Neighborhoods Primed for Growth and Transformation. This Home Is Perfect for Those Looking to Add Value and Create Something Truly Special. Existing Home Features Functional Main Floor With Separate Living Room / Dining Room (Possible Space for 3rd Bedroom), A Spacious Kitchen, Convenient Main Floor Bathroom and Bonus Bedroom, Plus Second Floor Primary Bedroom With 3pc Ensuite. Just Steps to Lake Wilcox, Parks, Trails, Community Center, Schools, and Just Minutes to Hwy 404 and GO Transit, This Is a Location That Combines Nature With Convenience. Renovate, Build New, or Invest, the Possibilities Are Endless! (id:55093)
Property.ca Inc.
Real Broker Ontario Ltd.
84 Metro Road N
Georgina, Ontario
Discover the perfect investment opportunity or your new home at 84 Metro Rd N, Georgina, ON. This charming brick bungalow features two separate apartments on the main level, offering flexibility and potential rental income. The rear apartment (facing Elmview Gardens) is a bright 1-bedroom unit with a walk-out to a deck and private parking, ideal for enjoying the outdoors. The second apartment (facing Metro Rd) boasts 2 bedrooms, also with a walk-out to a deck and private parking, providing ample space for a family or tenants. The access to the basement offers a shared laundry area and future potential for additional living space. Located in a friendly neighborhood, this property is close to three schools, including Georgina Access District High School, Keswick Public School, and St. Thomas Aquinas Catholic Elementary School. Enjoy the convenience of nearby parks such as Highcastle Park, Rayners Park, and Joy Marritt Parkette, perfect for outdoor activities and relaxation. Whether you're looking to invest or find a cozy home with rental potential, this property offers endless possibilities. Please note, this property is being sold as-is. (id:55093)
RE/MAX All-Stars Realty Inc.
3 Joiner Circle
Whitchurch-Stouffville, Ontario
No Holdback and Motivated Seller! Modern Luxury Unveiled - Welcome to 3 Joiner Circle! This brand-new 4-bedroom, 4-bathroom detached home is thoughtfully designed for real life. Beautiful, functional, and sitting on the largest lot in this sought-after new community. Whether you're growing your family or simply craving more space, this home delivers in every way. Step inside to a bright, open-concept main floor with soaring 10-foot ceilings and upgraded hardwood floors throughout. The layout feels airy and inviting while still offering defined spaces for daily life and entertaining. At the heart of it all is a stunning eat-in kitchen featuring brand-new stainless steel appliances, a walk-in butler's pantry, and plenty of space for casual breakfasts, weeknight dinners, or late-night chats. The main living and dining areas are designed to bring people together. Perfect for everything from hosting family holidays to movie nights on the couch. Upstairs, every bedroom comes with its own ensuite and generous closet, giving everyone their own personal retreat. The secluded primary suite is especially impressive, with room for a California king, two walk-in closets, and a luxurious 5-piece ensuite that feels like your own private spa. The basement is full of potential, with 9-foot ceilings, large above-grade windows, and rough-ins for a gas fireplace and bathroom. It is ideal for creating a playroom, home gym, or In-law suite with a separate entrance down the road. Outside, the pool-sized backyard gives you space to dream and think of outdoor dining, a garden, a swing set, or a future pool. And with parks, schools, and amenities coming soon to the neighbourhood, this is a one-of-a-kind community you'll be happy to grow into. (id:55093)
Rare Real Estate
3 Lavender Valley Drive
King, Ontario
Amazing "The Castles of King'' Community! Most Desirable Neighborhood. Trails, Parks, Top Ranking Public, And Private School, Walking Distance to Grocery Store, Amenities; Minute To Hwy 404 & 400, Go Station; 3520 Sq Ft W/4-Bedrooms & 3.5 Baths, No sidewalk. Office On Main; Second Floor Laundry Room With Storage makes an Ideal Feature For Added Convenience; 100K Upgrades Include Custom build Kitchen, extend service area with coffee moding and extra window bring more light, Pot Lights, S/S Sub-Zero, Wolf Appliances - Fridge, Stove, D/W, W/D, Build In Microwave, and Beverage, 10' Coffered Ceiling In Diving room, Living room, Family room and, Kitchen . Eat-In Kitchen Space W Beautiful Views & W/O thru Doors To Fully Fenced Backyard & Gazebo for Outdoor Adventure; primary bedroom with an abundance of natural light from south side, an updated unsuited bathroom with double sinks and a seamless glass shower; W/I Closet with Organizers. Dont Miss Out This beautiful house !! (id:55093)
Skylette Marketing Realty Inc.
36 Karl Williams Lane
Markham, Ontario
Come & Check Out This End Unit Executive 3 Storey Townhouse In Desired Rouge Fairways Neighbourhood In Markham. Features Combined Living & Dining Room & Spacious Family Room On The Second Floor. Bright Kitchen With Granite Countertop, Stainless Steel Appliances. W/O to Huge Balcony. 2 Spacious Bedrooms On The Main Floor With Full Washroom. Third Floor Features 2 Good size Bedrooms & 1 Full Washroom. Close To all Amenities: School, Park, Shopping Mall. Upgraded House With Extended Driveway & New Light Fixtures. (id:55093)
RE/MAX Gold Realty Inc.
81 Wandering Glider Trail
Bradford West Gwillimbury, Ontario
Welcome to 81 Wandering Glider Trail in Summerlyn Village! This elegant 4 bedroom Sycamore model by Great Gulf offers 3,380 sq ft of beautifully designed living space, upgraded throughout with luxury finishes and maintained to the highest standard. Ideally located on a sought after street with no sidewalk and a park just across the road, this home impresses with rich hardwood flooring throughout, custom wainscoting, crown moulding, and decorative ceiling treatments that elevate the space and add timeless elegance. The formal dining room features a Swarovski crystal chandelier set into a decorative ceiling. The sun-filled family room includes large windows, pot lights, a waffle ceiling, and a custom fireplace that adds warmth and sophistication. A main floor home office provides a private, functional space ideal for remote work or quiet study. At the heart of the home is a chef-inspired kitchen, featuring upgraded cabinetry, quartz countertops, a custom pantry, premium Bosch and KitchenAid appliances, and a spacious island. The breakfast area walks out to a fully fenced backyard with space for entertaining, outdoor play, or quiet relaxation. Two elegant hardwood staircases with wrought iron pickets lead to the upper level, where you'll find four oversized bedrooms. The primary suite features a walk-in closet and a spa-like 5-piece ensuite with a freestanding tub and separate glass shower. The second bedroom includes its own private ensuite, while the remaining two bedrooms share a full bath. A spacious upstairs family room offers flexible living - perfect for a media lounge, home office, or multigenerational space. Just minutes to Highway 400, Bradford GO Station, schools, trails, library, parks, and shopping. A truly exceptional home. Show with complete confidence. (id:55093)
Century 21 Heritage Group Ltd.
102 Milloy Place
Aurora, Ontario
Welcome to this beautifully renovated freehold townhouse nestled on a quiet, no-exit cul-de-sac in Aurora, backing onto a serene ravine with no rear neighbours.Step inside and be greeted by contemporary vinyl flooring throughout the main, upper and lower levels, complemented by smooth ceilings and potlights for a bright, modern feel.The open-concept living and dining area flows seamlessly into a stylish kitchen featuring granite countertops, stainless steel appliances, a gas stove, and a microwave hood. Enjoy your morning coffee in the sun-filled breakfast area with a large window overlooking the peaceful surroundings. Elegant hardwood wood stairs lead you upstairs, where youll find the master bedroom with a walk-in closet and ensuite bathroom and three additional bedrooms. The master bedroom, secondary bedroom and main floor closet have custom closet organizers. The renovated shared bathroom offers modern finishes for ultimate comfort.A unique feature of this home is the versatile family room, converted into a spacious bedroom with a custom made door and a bay window, closet, and cozy fireplace easily reverted to suit your needs.Head down the hardwood stairs from the main floor to the fully finished walkout basement, boasting a large window that lets in natural light and the soothing sounds of the ravines flowing water. The basement offers a living area with a striking tiled accent wall,a kitchenette with sink and fridge, a full bathroom with ceramic tiled walls and floors, and convenient laundry facilities.Every detail has been meticulously updated in the last four years, including newer appliances, custom closet organizers, and high-quality finishes throughout. Enjoy the tranquility of ravine living, a private backyard, and the comfort of three full bathrooms plus a powder room.This is a rare opportunity to own a highly renovated, move-in ready townhouse in one ofAuroras most peaceful and desirable locations. Dont miss your chance -- book your private tour today! (id:55093)
Housesigma Inc.
94 Guardhouse Crescent
Markham, Ontario
Rare opportunity to own a beautifully upgraded, nearly new 3-storey freehold townhouse in the prestigious and family-friendly Angus Glen community of Markham. This thoughtfully designed home features 3 generously sized bedrooms, 4 well-appointed bathrooms, and over 2,000 sq ft of elegant living space with rich hardwood flooring throughout, custom window coverings, and upgraded lighting. The sun-filled open-concept main floor boasts 9-foot ceilings, a spacious living and dining area, and a modern chef's kitchen with quartz countertops, premium stainless steel appliances, a large center island, and extended cabinetry. The primary suite offers a walk-in closet and a spa-inspired ensuite with double sinks and a glass-enclosed shower. Enjoy the convenience of an upper-level laundry room, a ground-level family room or home office with direct garage access, and a private balcony perfect for morning coffee or evening relaxation. Located within walking distance to the top-ranking Pierre Elliott Trudeau High School, Angus Glen Community Centre, golf courses, and scenic trails, with easy access to Highways 404 & 407 and steps to public transit. Just minutes from Downtown Markham, CF Markville Mall, and historic Unionville Main Street, this turnkey home delivers an exceptional blend of comfort, luxury, convenience, and lifestyle in one of Markhams most desirable neighbourhoods. (id:55093)
Bay Street Integrity Realty Inc.
17 Dr Pearson Court
East Gwillimbury, Ontario
Stunning Luxury Home In sought-after Sharon Village Community, Approx 4500 SqFt + Walk-Out Basement back on a Premium Ravine Lot, 10' High Ceiling On The Ground Floor, 9' Ceiling On The Upper Floor, And 9' Ceiling On Basement. Large Open Concept Family Rm W/Gas Fireplace. Modern Kitchen With Upgraded Quartz Countertop and backsplash. Lots of Pot Lights Through Out and Upgraded Lighting fixtures. 4 Bedroom all come with Ensuite and walk in closets, Office, Media Loft. Large Second Floor Media Room Can Be Converted To 5th Bedroom. Smooth Ceiling/Hardwood Floor Throughout! $$$ Upgrades, Renovation and Fence, Front and Back Yard Landscaping. Private, landscaped oasis with a large deck. Steps from Parks, trails, and more. Quick access to Hwy 404, GO Transit, and future Bradford Bypass. (id:55093)
Homelife Landmark Realty Inc.
2 - 113 North Street
Georgina, Ontario
Welcome to 113 North Street, Unit 2, a beautifully renovated, charming 3-bedroom, 2-bathroom townhouse in the heart of Georgina! Offering approximately 1,469 Square Feet of thoughtfully designed living space across three levels, this home is perfect for families and first-time buyers seeking comfort, style, and natural beauty. Over the years, it has been tastefully renovated with updated vinyl siding, new flooring throughout, freshly painted walls, a redesigned open-concept kitchen with newer appliances, a beautiful backsplash, and a deep sink, along with new windows and upgraded electronic heat pumps for year-round comfort. The ground level features a bright, welcoming foyer leading to a versatile space ideal for a home office, gym, or additional living area with a walkout to a private backyard overlooking a peaceful ravine, perfect for relaxation. Additionally, the main floor bathroom includes a convenient shower, adding to the home's functionality. The second floor boasts a spacious living room perfect for cozy movie nights with a walkout to the balcony to enjoy your early morning coffee, the second floor seamlessly connects to the kitchen and dining area as well. On the third floor, you'll find three generously sized bedrooms, including a 4-piece bathroom, ensuring comfort and privacy for the whole family. The Home also has 3 parking spots, 2 outside and 1 in the garage! Conveniently located near schools, businesses, Churches, & Lake Simcoe. Dont miss your chance to see this stunning home! (id:55093)
Exp Realty
33 Frederick Taylor Way
East Gwillimbury, Ontario
A stunning semi-detached home built in June 2023 with 5 years of Tarion warranty remaining. This move in-ready 3-bedroom, 3-bathroom home offers a perfect blend of modern upgrades and thoughtful design. The main floor features elegant 5-inch hardwood flooring that continues up the upgraded stairs with iron pickets, through the second-floor hallway and into the primary bedroom. The upgraded kitchen boasts a quartz island, custom herringbone backsplash, and extended-height upper cabinets with a pots and pan drawer. Upgraded pot lights extend in both the kitchen and open-concept family room. The family room is enhanced by a marble fireplace with a TV package, including conduit, an electrical outlet and a PVC pipe for wiring. The home is equipped with a Fibe internet hookup conveniently located beside the fireplace. Additional main floor upgrades include floor vents to match hardwood and access to the garage with an interior door and concrete steps. Upstairs, the primary bedroom includes a custom walk-in closet and a spa-like 5-piece ensuite with a quartz vanity, upgraded glass shower, and single post/lever faucet. Bedrooms 2 & 3 feature upgraded industrial Berber carpet, subflooring, and separate closets. The second-floor laundry room is complete with a sink and a stylish tile feature wall. The home has been freshly painted (2024) with eggshell paint, and accent walls in the primary bedroom and bedroom 2. The basement floor has been painted with Behr concrete paint.The exterior has a newly paved driveway (2024) that accommodates two cars plus a garage. Additional features include brand-new Zebra blinds on all windows, LG stainless steel appliances (stove, fridge, dishwasher), a Broan 30-inch range hood, Whirlpool washer and dryer, a Kinetico twin-tank water softener and dechlorinator, a Lennox 2-ton air conditioner, a Reliance hot water tank (rental) and a Lennox furnace with an upgraded dehumidifier attached. (id:55093)
Weiss Realty Ltd.
69 Crieff Avenue
Vaughan, Ontario
ATTENTION: FIRST-TIME HOME BUYERS! Welcome to this beautifully updated 3+1 bedroom, 2-bath freehold townhouse, where style, space, and functionality come together. The renovated kitchen (2019) showcases quartz countertops, new backsplash, new stainless steel appliances, a built-in pantry, custom bench seating with storage, and a quartz-topped breakfast island, perfect for casual meals and entertaining. Sunlight floods the kitchen through a large window, creating a warm and inviting atmosphere. The open-concept kitchen and dining area overlook the living room, featuring soaring 12-foot ceilings, new, rich hardwood flooring (2024), and an oversized sliding door that leads to your private deck and backyard oasis, the perfect retreat for relaxing and entertaining. As an added BONUS - the backyard Gazebo stays with your purchase! Additional highlights include porcelain tile in the kitchen, renovated bathrooms (2019), hardwood flooring in the bedrooms, and a finished lower level that offers versatile space for a home office, gym, or 4th bedroom. The lower level laundry room features new front loader washer/dryer (2023), new furnace (2023). New garage door, new driveway and epoxy garage flooring....too many upgrades to mention. Don't wait...this one won't last! (id:55093)
Keller Williams Legacies Realty
29 Magdalan Crescent
Richmond Hill, Ontario
Stunning 5-Bedroom Detached Home on Premium *Pie-Shaped Lot* Backing Onto Lush Greenery with Walkout Basement, A Rare Private Retreat in Sought-After Jefferson Forest Community! Nestled On A Quiet, Family-Friendly Street, This Impeccably Maintained Home is Freshly Painted (2025) and Upgraded With New Lightings, Featuring Smooth Ceilings, Hardwood Flooring Throughout, and a Functional, Family-Oriented Layout. The Main Floor Welcomes You With a Bright, Open-Concept Living and Dining Area, Flowing Seamlessly Into a Spacious Family Room Filled With Natural Light and Overlooking the Breakfast Area and Backyard. The Custom Gourmet Kitchen Is a Chefs Dream, Complete With Built-In Stainless Steel Appliances, Granite Countertops, Custom Backsplash, A Large Centre Island, and Ample Storage. Step Outside From the Breakfast Area to a Beautiful Wooden Deck and Interlocked Backyard, An Ideal Outdoor Space for Entertaining or Relaxing While Enjoying the Breathtaking Private Green Views. Upstairs Boasts 5 Generously Sized Bedrooms and 3 Bathrooms With an Exceptional Layout. The Primary Suite Is a Luxurious Retreat Featuring a Spa-Like 5-Piece Ensuite With Standalone Tub and Rain Shower. The Additional 4 Bedrooms All Feature Jack & Jill Bathrooms, Offering Comfort and Privacy for Growing Families or Guests. The Walkout Basement With Direct Access to the Backyard, It's Perfect for Future Additions of Bedrooms, Bathrooms, Living Space, Or Even a Home Bar or In-Law Suite. Located Within Walking Distance to Top-Ranked Schools Including Richmond Hill High School and St. Theresa of Lisieux CHS, as well as Parks, Trails, Plazas, Shopping, and Transit. Easy Access to Hwy 404 and All Amenities, This Is the One You've Been Waiting For! (id:55093)
Smart Sold Realty
3563 Vandorf Side Road
Whitchurch-Stouffville, Ontario
Sale Of Land And Buildings Only. This Investment Equestrian Property Is One Of The Largest Parcels Available On Vandorf. It Offers 18 Stalls A 70' X 160' Indoor Arena And Multiple Paddocks. Currently Operates As A Jumper Facility And Riding School. Just Minutes To All Of The Amenities Of Markham. (id:55093)
Master's Trust Realty Inc.
Bsmt - 17 Alanadale Avenue
Markham, Ontario
Spacious and private basement apartment available for lease. This beautifully finished unit features a separate entrance, its own kitchen, private laundry, and laminate flooring throughout. Bright and clean with a functional layout, ideal for a small family. Located in a quiet, family-friendly neighbourhood, close to parks, schools, transit, and easy access to Hwy 404/407. 2 driveway parking spot included. Tenant to pay 40% of all utilities. No pets and non-smokers preferred. A comfortable and convenient place to call home! (id:55093)
Central Home Realty Inc.
37 Brandy Crescent
Vaughan, Ontario
Rare Opportunity! Large Spacious Home with 3200 sqft inc finished basement! Freshly renovated and beautifully presented, this sun-drenched detached 4-bedroom, 3-bathroom back split home offers a maintenance-free lifestyle of modernness, comfort and convenience in highly sought after Woodbridge Neighbourhood. Substantial investment has been made in upgrades, including a modernized kitchen boasting brand-new, stainless steel appliances, a dishwasher, quartz countertops. Upgrades extend to new flooring, vanities, toilets, sinks, hardware, light fixtures & freshly painted throughout. This house is worry free for years to come! The expansive backyard provides a safe haven for children to play, while the generously sized garage caters to all your DIY and storage requirements. A finished basement, complete with a kitchen and separate entrance, presents the opportunity to establish a basement apartment, with a second lower unfinished basement offering the potential for an additional basement apartment or storage! This rare opportunity to own a modern fully renovated home in such a beautiful, safe, family friendly, and well established neighbourhood is not to be missed! Book a showing today ! (id:55093)
Sutton Group Old Mill Realty Inc.
145 Renaissance Court
Vaughan, Ontario
Prestigious * Renaissance Court * In Prime ' Thornhill ' Community! Spectacular 107 FEET X 228 FEET South Backing Custom-Built Home On Picturesque Half Acre Treed Lot With Circular Driveway and Walk-Up Basement, 7500+ sq ft Living Space including 5155 sq ft on 1st and 2nd oor per MPAC report. Nestled In One Of Thornhill's Most Exclusive Enclaves.Separate Entrance to the Basement. Completely Transformed With Exquisite Renovations, It Features A Stunning And Dramatic Floating Staircase with Expansive Windows That Floods The Second Level With Natural Light. The Chef's Gourmet Kitchen Includes Stainless Steel KitchenAid Appliances, A Butler's Pantry, And A Built-In Panasonic Microwave. Master Bedroom includes Two Custom Dressing Rooms. One of them can be easily converted to a Fifth Bedroom. Additional Features Include Beautiful Sauna Room, An In-ground Sprinkler System, Central Vacuum, And Comprehensive Window Coverings And Lighting Fixtures. Hardwood oors/Pot Lights throughout the whole house. Beautiful view through all seasons. Mins to Highway, Shopping, Restaurant, Thearter , Schools and Public Transit etc. (id:55093)
Aimhome Realty Inc.
11 - 9205 Bathurst Street
Richmond Hill, Ontario
Location! Location! Absolute Gem. Beautiful Executive Townhome W/Prime Location In Richmond Hill South Richvale. Corner Unit. House Feels Like A Semi-Detached! Functional Layout, W/O Bsmt Rec Room W/Full Bath Can Be Used As A Suite or Office. Open View At Front And Back. Smooth Ceiling Thr/out, Granite Countertop & Central Island, Potlights. Steps To Public Transit, several shopping Plazas, Restaurants, Tim Hortons, Shoppers, Longos, Freshco, L/A Fitns, Banks & More. Great Schools. Must See! (id:55093)
Royal LePage Your Community Realty
22 Jones Court
Aurora, Ontario
Stunning 2-Story Home Nestled In The Heart Of A Desirable Family-Friendly Neighborhood! This Beautifully Maintained Property Features 3 Spacious Bedrooms, 3 Bathrooms, And A Bright, Open-Concept Layout Perfect For Entertaining. $$$ Spent On Renovation. The Updated Kitchen Boasts Quartz Countertops, Backsplash And A Breakfast Area. Enjoy Laminate Flooring Throughout, A Cozy Living Space Overlook The Frontyard, And A Walkout To A Private Deck, Fenced Backyard. Finished Basement With Separated Entrance And 3 Pcs Washroom. Add A Kitchen And Partition Walls To Create A Rental Suite For Extra Income. Conveniently Located Near Schools, Parks, Transit, And Shopping. A Must-See! (id:55093)
Exp Realty
53 Kidd Street
Bradford West Gwillimbury, Ontario
Welcome to 53 Kidd Street, Bradford Spacious, Stylish & Family-Ready. Step into this beautifully maintained 4-bedroom, 4-bathroom detached home, offering comfort, function, and modern touches throughout. Nestled in a family-friendly neighborhood, this two-storey gem is perfect for growing families or multi-generational living. Inside, you're greeted by a bright open-concept layout with 9-ft ceilings on the main floor, creating an airy, expansive feel. Large windows flood the home with natural light, while upgraded hardwood flooring throughout adds timeless style and durability. The heart of the home features a well-sized kitchen, seamlessly connecting to the living and dining areas ideal for everyday living and entertaining. Upstairs, you'll find four spacious bedrooms, including two primary suites, each with upgraded glass-door showers. One primary suite features a walk-in closet and spa-like ensuite with a soaking tub, creating a private retreat. The additional bedrooms are equally spacious, perfect for children, guests, or a home office. Step outside to a beautifully landscaped backyard, ready for summer gatherings, barbecues, or peaceful evenings. The attached garage, extended driveway with rooms for 4 vehicles, garage door opener, crystal chandelier lightings and upgraded systems including a water softener add even more value. Conveniently located near top-rated schools, parks, shopping, dining, and with easy access to Highway 400 and the GO Train, this home offers the ideal blend of lifestyle and location. (id:55093)
Master's Trust Realty Inc.
31 Prady Lane
New Tecumseth, Ontario
A stunning, fully upgraded detached home w/ inground heated pool in the heart of Tottenham where luxury meets comfort. This elegant 4-bedroom, 3-bathroom home has been meticulously renovated with approximately $300,000 in high-end upgrades. Enjoy 9-foot smooth ceilings throughout, a chefs dream kitchen with premium finishes, quartz countertops, and a designer backsplash. The living space is elevated by a custom stone entertainment wall with a sleek fireplace, creating a warm and sophisticated atmosphere. Step outside into your own private resort featuring a saltwater heated pool and a beautifully landscaped backyard oasis with interlock, perfect for hosting unforgettable summer gatherings with family and friends. Located in a sought-after, family-friendly neighborhood, this home offers style, space, and serenity in equal measure. (id:55093)
Bay Street Group Inc.
10 Houghton Boulevard
Markham, Ontario
Unmatched Development / Investment Opportunity in Prestigious Old Markham VillageUnlock the full potential of this beautifully maintained 4+2 bedroom, 5-bathroom home offering approx. 3,500 sq ft of total living space-including a walkout basement apartment-in one of Markham's most sought-after neighbourhoods, surrounded by multi-million dollar estates. Sitting on a rare half-acre lot (210 ft x 110 ft), this property presents a unique severance opportunity for up to three single lots, making it an ideal acquisition for builders, developers, investors, or end users looking to maximize value. Currently tenanted, the home provides immediate rental income to offset holding costs or support during the planning phase. Vacant possession is also available, offering flexibility to suit your needs. Enjoy a prime location within walking distance to top-rated schools, parks, Markham-Stouffville Hospital, GO Transit, Hwy 407, and all essential amenities. Survey Available, Seller Financing Available for Qualified Buyers, Offers Welcome Anytime Act Fast Properties Like This Rarely Come to Market! Seller reserves the right to accept or reject any offer at their own discretion. (id:55093)
Homelife/miracle Realty Ltd
9 - 260 Eagle Street
Newmarket, Ontario
Welcome to 260 Eagle Street, where modern luxury meets convenience in the heart of Newmarket. With multiple stunning townhomes available for occupancy on April 15th, these homes offer 3 spacious bedrooms, 4 beautifully finished bathrooms, and a third-floor laundry room for added practicality. The oversized garage provides ample space for parking and storage. The photos in this listing showcase a finished unit, highlighting the premium finishes throughout, including high-end flooring, stylish kitchen designs, and luxurious bathroom details. Each home is equipped with a 200-amp electrical panel to support modern living needs. Located just minutes from shops, restaurants, parks, and public transit, these townhomes offer the perfect balance of urban accessibility and suburban tranquility. (id:55093)
Century 21 B.j. Roth Realty Ltd.
19 Schomberg Road E
Richmond Hill, Ontario
Solid Custom Built Raised Bungalo Featuring: 3 Bedrooms, Eat- in Kitchen, Main Floor Family Rm, Dining Rm/living Rm Combo, separate laundry room. 2 Fully Finished Basement one bedroom Appartments With 2 Kitchens and two 3pc Bathroom, each basement appartments have separate entrance and shared laundry room. All located in a very mature Area of oak Ridges. (id:55093)
Homelife Eagle Realty Inc.
11 - 40 Baynes Way
Bradford West Gwillimbury, Ontario
Introducing 40 Baynes Way Unit 11, a luxurious 3-bedroom, 3-bathroom, Bradford Urban Town by Cachet Homes! Situated on the quiet side of the development, this exquisite home boasts tons of upgrades throughout. The thoughtfully laid out Clover model offers engineered oak hardwood, gorgeous oak staircases, custom blinds and upgraded tile throughout. The gourmet kitchen features SS LG appliances, quartz countertops, stunning backsplash, and a sleek breakfast counter perfect for everyday use and entertaining. Retreat in the spacious primary bedroom that conveniently occupies its own floor offering maximum privacy, complete with its own private balcony to enjoy your morning cup of coffee. The upgraded spa-like ensuite exudes luxury with serene colours, upgraded dual vanity and a fully enclosed glass shower. The private roof-top terrace is an entertainers delight!Dazzle your guests with the sweeping views or simply enjoy the perfect spot to BBQ. The conveniences continue with 2 underground parking spots offering direct access into the unit, and 2 lockers for all of your storage needs.Located within walking distance to the GO Train, restaurants, retail shops and trails.With easy access to highways, don't miss out on the opportunity to call this place home! (id:55093)
P2 Realty Inc.
92 Laval Street
Vaughan, Ontario
Welcome to This Beautiful & Bright Freehold End Unit Townhouse in the Prime & Prestigious Vellore Village Neighbourhood of Vaughan! This Home Is Linked By Garage Only And Offers Exceptional Space, Style and Functionality. Featuring 1,821 SQFT Above Grade, 3 Spacious Bedrooms, 4 Bathrooms, and 4 Parking Spaces. This Property Also Includes a Separate Entrance to a Finished Basement with Approximately of 900 SQFT of Open Concept with a Recreational Room, Second Kitchen, Full Bathroom & Shower, Windows, Storage and Laminate Flooring, Perfect for In-Laws, Large Families or Apartment for Income Potential. Enjoy Luxury Finishes Throughout: Hardwood Floors on the Main and Second Levels, Hardwood Stairs, a Main Entrance Oak Woodgrain Door, Modern Large Kitchen with Breakfast Area, Backsplash & Granite Countertops, Updated Bathroom Vanities with Quartz, Crown Moulding, and Over 100 Pot Lights Throughout. The Home Also Includes California Shutters, a Gas Fireplace, and a Garage with Direct Access to the Backyard and Home. Located in an Excellent Location Close to Top-Rated Schools, Shopping, Public Transit, Parks, Trails, and with Easy Access to Hwy 400, Hwy 7 & 407. This Immaculate Property Is Walking Distance to All Amenities. A Rare Opportunity to Own a Meticulously Upgraded & Well-Maintained Home in One of Vaughan's Most Sought-After Communities. Don't Miss Out! (id:55093)
Royal LePage Your Community Realty
72 Balding Boulevard
Vaughan, Ontario
Welcome to 72 Balding Boulevard, an exceptional opportunity in the prestigious National Estates, directly backing onto the 6th hole of the renowned National Golf Club of Canada. This rare 1 acre property is flat and rectangular, offering one of the best west-facing backyards in the area with stunning sunset views and exceptional privacy among mature trees. The home has been meticulously maintained and offers over 5,000 square feet of living space with 4 spacious bedrooms, 5 bathrooms, and 9 foot ceilings. A four-car garage, horseshoe driveway, and abundant parking add to the property's appeal. Whether you are a builder ready to create something extraordinary or a homeowner looking to renovate and personalize, this is a unique opportunity to own in one of the most exclusive communities in the country. (id:55093)
RE/MAX Noblecorp Real Estate
43 Squire Drive
Richmond Hill, Ontario
Don't miss your opportunity to own this Beautiful 4 bedroom home in the highly desirable Devonsleigh community. This property is a standout with it's rare 2nd Floor Family Room, Oversized Landscaped backyard and is centrally located between multiple schools! This home has many features, including updated Kitchen, Bathrooms, main level crown molding, pot lighting, finished basement with full Kitchen, new flooring and so much more! This is the perfect fit for any growing family and is a must see! (id:55093)
Right At Home Realty
100 Mckean Drive
Whitchurch-Stouffville, Ontario
This Recently Constructed Stouffville Residence Offers An Array Of Premium Features. The Mainlevel Features 10-Foot Ceilings Throughout, Including A Waffle Ceiling In The Great Room, And Afireplace. The Kitchen Is Designed For Entertaining, With An Upgraded Entertainer's Kitchen,Additional Cabinetry, And Full Quartz Countertops. Luxury White Oak Hardwood Flooring Withlarge Panels Is Installed Throughout The Main Floor. The Walk-Out Basement Is Situated Aboveground. The Foyer Includes Expansive Windows, Providing Abundant Natural Light And A 24-Footceiling. The Media Room, With A 17-Foot Ceiling, Offers Ample Natural Light And A Walk-Out Balcony. The Home Showcases Modern Aesthetics And Is A Notable Property Within The Cityside Community,With Its Black Brick And Stone Exterior Complemented By Frosted Glass Garage Doors.Constructed By The Award-Winning Builder Deco Homes, The Highlander Model Was A Finalist Fordesign Of The Year In 2023.We Invite You To Schedule A Viewing. (id:55093)
Homelife/future Realty Inc.
315 - 481 Rupert Avenue
Whitchurch-Stouffville, Ontario
This South-Facing Condo Is Spacious And Comfortable. It Has Two Bedrooms, A Den, And 2 Full Bathrooms, One Of Which Includes Walk-In Shower. The Unit Is Approximately 1048 Sq Ft And Comes With Stainless Steel Kitchen Appliances, A Stacked Washer & Dryer, Zebra Blinds, Ceiling Fans, And A Custom Closet For Extra Storage. The Building Has A Gym And An Indoor Pool. It Is Also Close To Shopping, Parks, And Public Transit. Don't Miss Out On This Amazing Opportunity. (id:55093)
Homelife/future Realty Inc.
69 Sutcliffe Way
New Tecumseth, Ontario
Welcome to this beautifully upgraded home in the prestigious Treetops community of Alliston close to Highway 400, Highway 27, Honda Plant, schools, shopping centres, and the Nottawasaga Golf Course.The main floor features a modern open-concept layout with quality flooring throughout (no carpet), pot lights, and a bright living and dining area that flows into a stunning kitchen with quartz countertops, matching backsplash, upgraded cabinet handles, butlers servery, and stainless steel appliances.Upstairs offers spacious bedrooms, including a primary suite with a walk-in closet and ensuite. The second-floor laundry room is upgraded with custom cabinetry for added storage and convenience.This home includes a rare tandem double car garage, perfect for extra parking or storage.Outside, enjoy a fully fenced backyard great for kids, pets, and summer entertaining.This home is loaded with upgrades, shows extremely well, and is completely move-in ready. (id:55093)
Homelife/miracle Realty Ltd
106 Kennedy Boulevard
New Tecumseth, Ontario
Welcome to this stunning all-brick detached home located in the highly desirable Treetops neighborhood. This modern residence blends timeless design with thoughtful functionality perfect for todays growing families. Step into a striking custom front entrance that opens into a separate tiled foyer with sleek, modern finishes. The main floor features A5-inch hardwood flooring throughout, creating a warm and cohesive flow from room to room. A formal dining room provides a dedicated space for entertaining, while the open-concept kitchen and family room offer the perfect blend of everyday comfort & elegance. The kitchen is a chefs dream, showcasing modern soft-close cabinetry, designer hardware, quartz countertops, and a large centre island with a deep double sink and upgraded faucet plus extra storage. Stainless steel appliances, including a gas range, complete the high-end package. The tiled breakfast area offers a bright, functional space for casual dining, flowing seamlessly into the family room where a cozy gas fireplace anchors the space. Upstairs, you'll find four spacious, carpeted bedrooms with modern layouts, including a serene primary retreat featuring a walk-incloset and a luxurious 5-piece ensuite with a standalone soaker tub and separate glass-enclosed shower. For added convenience, a well-equipped upstairs laundry room completes the level. The basement is an open canvas with rough-ins for a bathroom and a walk-out with a large window and sliding glass door offering incredible potential for a future in-law suite, rec room, or incomespace. Outside, enjoy professionally landscaped front and backyards with recent interlocking stonework added to the driveway and entrance for added curb appeal. This move-in-ready home is located one of Allistons most sought-after family communities close to parks, schools, andeveryday essentials. A perfect blend of style comfort, and potential awaits! (id:55093)
RE/MAX Millennium Real Estate
174 Sharpe Crescent
New Tecumseth, Ontario
Fantastic opportunity awaits to purchase a beautifully appointed turn key home in highly desirable Tottenham! Welcome to 174 Sharpe Cres! This 4 bed, 4 bath detached home features an open concept 2,420sf floor plan boasting tastefully selected finishes throughout, 9' ceilings on the main floor, upgraded kitchen cabinets and countertops, spacious primary bedroom with his & hers walk in closets and ensuite bath, finished basement with additional bath, fully landscaped rear yard with a concrete patio, landscape and step lighting, beautiful gazebo, full maintenance free turf and amazing putting green for some extra fun! Nestled in a family oriented quiet community among tranquil streets lined with well maintained homes and located in close proximity to parks, schools, retail amenities, community centres, place of worship and more! (id:55093)
RE/MAX Experts
83 Casley Avenue
Richmond Hill, Ontario
Welcome to this beautifully maintained and freshly painted 3+1 bedroom, 4 bathroom townhouse offering style, comfort, and functionality. This freehold gem features 9ft Ceiling height on the main, second and third floor, hardwood flooring throughout and elegant wainscoting wall designs, adding character and charm to every level.Enjoy cooking in the upgraded kitchen with a brand new fridge and a powerful 6-burner gas stove perfect for the home chef. The open-concept living and dining areas are bright and spacious, ideal for both everyday living and entertaining guests.The upper level boasts 3 generously sized bedrooms, while the versatile lower level includes an additional bedroom that can be used as a family room and a full bathroom. Step out onto the massive private balcony above the double car garage, an incredible outdoor space for summer BBQs and gatherings.This home includes a convenient main-floor laundry room with a brand new washer and dryer, plus the option to add a second laundry space on the upper floor for added flexibility.Professionally landscaped front and back, this home offers excellent curb appeal and low maintenance. Located just minutes from Costco, Home Depot,restaurants, parks, schools, and steps to Highway 404, convenience is at your doorstep.Don't miss this opportunity to own a move-in-ready home in a highly desirable neighbourhood! (id:55093)
RE/MAX Millennium Real Estate
47 Montrose Boulevard
Bradford West Gwillimbury, Ontario
Fabulous 3 Bed Town Home In Highly Demand Summerlyn Neighborhood. This Exceptional Home Showcases An Amazing Layout With Welcoming Foyer, Lots Of Natural Light! Open Concept Great Room and Dining Room. Harwood Floors, Modern Kitchen With quartz Countertop & stainless steel appliances. Master Bedroom W/ Ensuite + His/Her Walk-In closet, Basement with storage room and Lots Of Natural light. Amazing Opportunity To Live In A Beautiful Town Home. (id:55093)
RE/MAX Gold Realty Inc.
40 Ash Street
Uxbridge, Ontario
Rare Find Investment Opportunity! Well Built Brick 6 Plex Apartment Building. Built In 1992 Beautifully Upgraded & Maintained. 4 Very Large 3 Bedrooms Apt & 2-1 Bedroom Apartment. 4 Large Storage Areas Plus 2 Under Stairs. 2 Coin Operated Laundry Rooms, As of 2022: 6 New Furnaces, New Windows, New Roof & Shingles, New Eaves, 4 New Water Tanks. Individual Meters. Located Within Walking Distance To All Amenities. Fully Occupied. 4-3 Br. Apt. Consists Of Lr,Dr,Kit,3 Br & 4Pc Bath. 2-1 Br. Apt. Consists Of Open Concept Kit & Family Room, 1 Br. & 4Pc Bath. (id:55093)
Gallo Real Estate Ltd.
40 Ash Street
Uxbridge, Ontario
Rare Find Investment Opportunity! Well Built Brick 6 Plex Apartment Building. Built In 1992 Beautifully Upgraded & Maintained. 4 Very Large 3 Bedroom Apt & 2-1 Bedroom Apartment. 4 Large Storage Areas Plus 2 Under Stairs. 2 Coin Operated Laundry Rooms, As of 2022: 6 New Furnaces, New Windows, New Roof And Shingles, New Eaves, 4 New Water Tanks. Individual Meters Located Within Walking Distance To All Amenities. Fully Occupied.4-3 Bedroom Apt. Consists Of Lr, Dr. Kit 3 Br & 4Pc Bath. 2-1 Br. Apt Consists Of Open Concept Kit & Family Room, 1 Br. & 4Pc Bath. (id:55093)
Gallo Real Estate Ltd.
Lot 11 Phila Lane
Aurora, Ontario
Discover unparalleled luxury in Aurora's most prestigious enclave with "The Baron" Bungaloft by North Star Homes, a newly built 4-bedroom, 4-bathroom masterpiece spanning 4,800 sq. ft. Designed for modern living, this home boasts a spacious open-concept layout, 10-foot ceilings on the main floor, and high-end finishes throughout. The gourmet kitchen features quartz countertops, complemented by engineered hardwood floors that flow seamlessly into the expansive living areas - overlooking the backyard. The walk-out basement is a standout, prepped with water rough-ins and an exterior gas line-ideal for summer barbecues and future customization. Situated in a tranquil neighbourhood, The Baron offers both privacy and convenience. It's just minutes from Highway 404, the Go Train, and a variety of local amenities, including Longo's, Greco's Grocery Store, Summerhill Market, and known restaurants like Locale and Minami Sushi. Plus, with a 200 AMP electrical panel and electric car rough-ins in the garage, this home is as forward-thinking as it is elegant. Backed by the Tarion Warranty, The Baron Bungaloft is more than a home it's a lifestyle. Don't miss the opportunity to live in one of Aurora's most sought-after neighborhoods. Developer to add surrounding fence for the property. (id:55093)
Royal LePage Your Community Realty
151 Calvin Chambers Road
Vaughan, Ontario
Welcome to 151 Calvin Chambers Road in the prestigious Oakbank Pond neighborhood. This exceptional 4-bedroom, 4-bathroom detached home offers 4,374 sq. ft. of meticulously designed living space, situated on a quiet, child-safe cul-de-sac. Featuring a dedicated home office, a gourmet kitchen with custom cabinetry, a spacious finished basement, and a private backyard oasis with in-ground swimming pool, BBQ gas line, pergola, and beautifully landscaped grounds, this home is perfect for both family living and entertaining. Recently upgraded with high-end finishes, including new lighting, custom blinds, and a luxury master ensuite, its move-in ready and offers easy access to top-rated schools, parks, shopping, and transit. Irregular pie shaped lot with expansive rear width of approx 137.94 ft offering a rare and private backyard setting. 151 Calvin Chambers Road is more than just a home; its a refined living experience that blends comfort, elegance, and modern luxury in one extraordinary package. (id:55093)
Right At Home Realty
1623 Chief Joseph Snake Road
Georgina Islands, Ontario
Lakeside Retreat on Georgina Island Under 1 Hour from the GTA! Escape the hustle and bustle to your own serene getaway on beautiful Georgina Island. Just under an hour from the GTA, this cozy 2-bedroom, 1-bathroom cottage offers the perfect blend of rustic charm of a cabin and modern comfort. Thoughtfully renovated between 2017-2019, the cottage was raised and placed on a concrete foundation with a thermal break and updated with spray foam, and rigid foam insulation ensuring comfort as you start your summer and enjoy the beauty of the fall. The open-concept kitchen and living area boasts cathedral ceilings, a cozy and efficient pellet stove, and windows that showcase breathtaking water views and spectacular sunsets. Whether you're enjoying the view from the deck or relaxing inside on the sofa, you'll never miss a moment of Lake Simcoe's beauty. Step outside to a level lot raised above the water with stair access to the lake and your 50 ft dock---ideal for swimming, boating, or simply soaking in the peaceful surroundings. The perfectly sized lot offers plenty of room for outdoor fun as well as a great place to gather by the fire pit. Weekly municipal garbage and recycling service adds convenience, while the recently renewed land lease (in place until 2071) offers long-term peace of mind. Access the island via car or passenger ferry and enjoy front-row access to everything Lake Simcoe has to offer---boating, windsurfing, kiteboarding, fishing, or floating your cares away. Plus, you're just a boat ride away from vibrant lakeside destinations like Barrie, Orillia, Jacksons Point, Beaverton, Lagoon City, and Lake Couchiching, each filled with festivals, shops, and waterfront charm. Dont miss this rare opportunity to own a piece of paradise your lakeside sanctuary awaits! (id:55093)
Royal LePage Your Community Realty
130 Walkerville Road
Markham, Ontario
Beautifully maintained 3-bedroom, 3-washroom freehold townhome in the sought-after Cornell community. Enjoy 10-foot ceilings on the main floor and a thoughtfully upgraded interior throughout. The modern kitchen features granite countertops, a stylish backsplash, and a breakfast bar perfect for everyday living and entertaining. The spacious primary bedroom includes its own ensuite bath. Detached double car garage with an insulated door and keypad entry. Professionally landscaped front and backyard with interlocking stonework, offering a private and impressive outdoor space. There is a Daycare a Stone's Throw Away, Walkable Top-Rated Schools, Parks, Transit, Community Centre, Hospital, Library, and Shopping. Some pics have been virtually staged. (id:55093)
Century 21 Percy Fulton Ltd.
51 Bostock Drive
Georgina, Ontario
Welcome to 51 Bostock Drive. Located in a family friendly neighbourhood.This newly built 2507 Sq.Ft home by Countrywide Homes features a "Sleek Modern Facade" and an open concept main floor layout. Four bedrooms and a loft area on the Second floor. Beautiful Living space ready for your enjoyment. Great Location situated just minutes from highway 404 and approx. 15 minutes from Newmarket. Enjoy close proximity to Local Shops, Schools, the new Rec center, lake Simcoe and all the amenities this vibrant area has to offer. Immediate closing date available. (id:55093)
Intercity Realty Inc.


