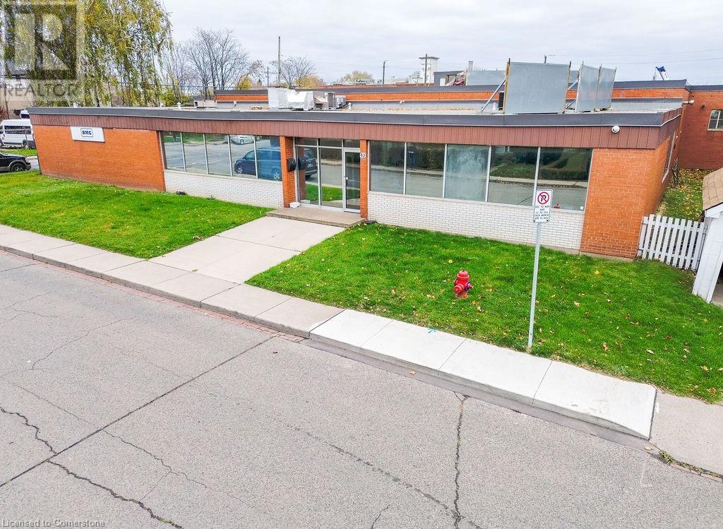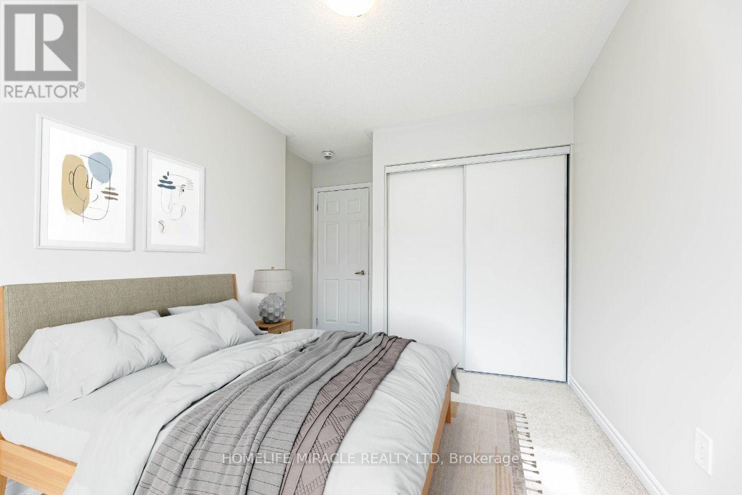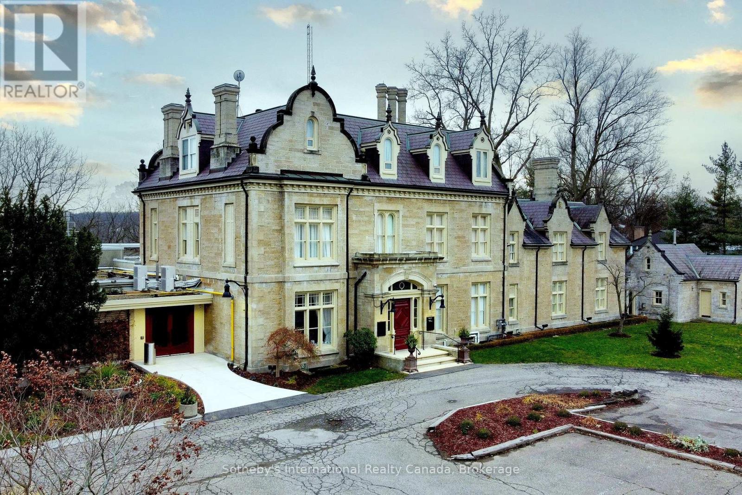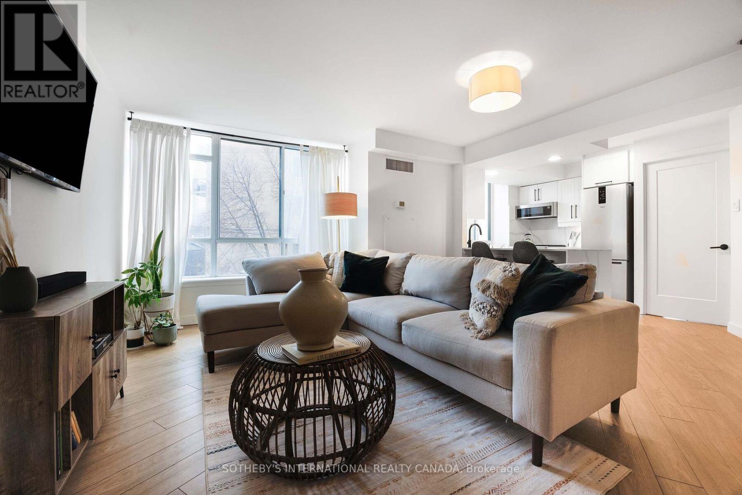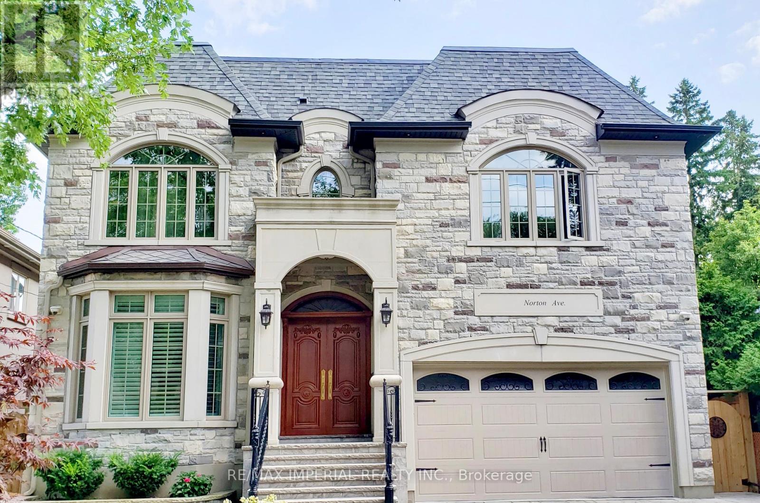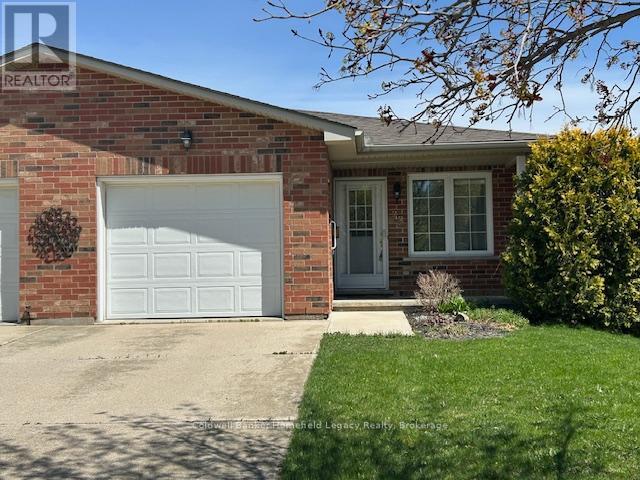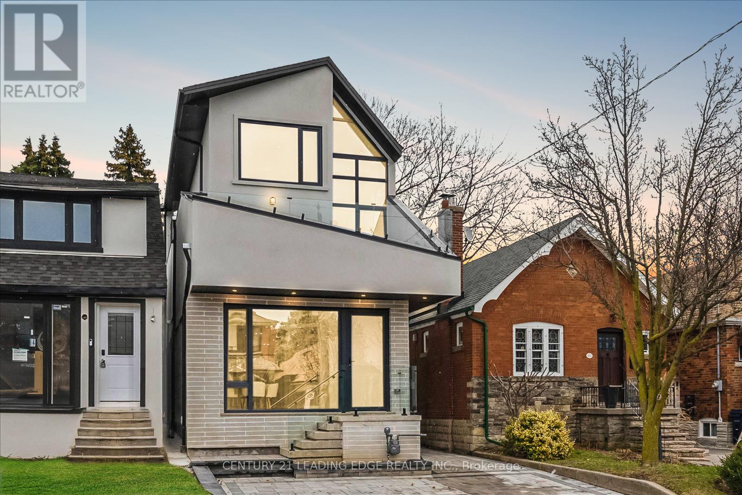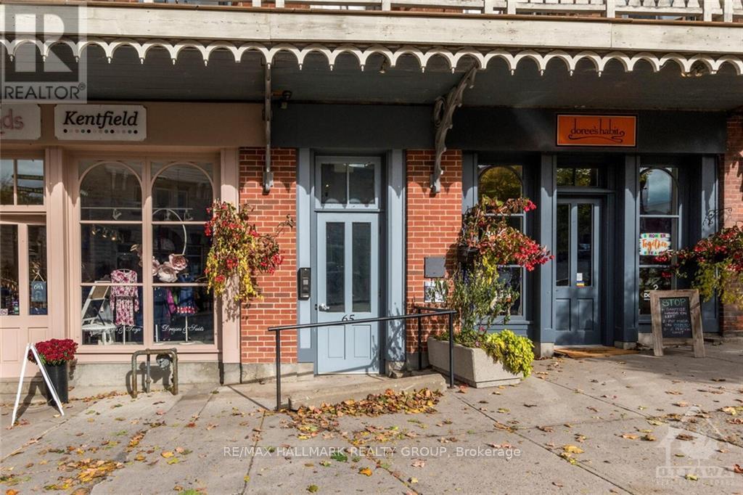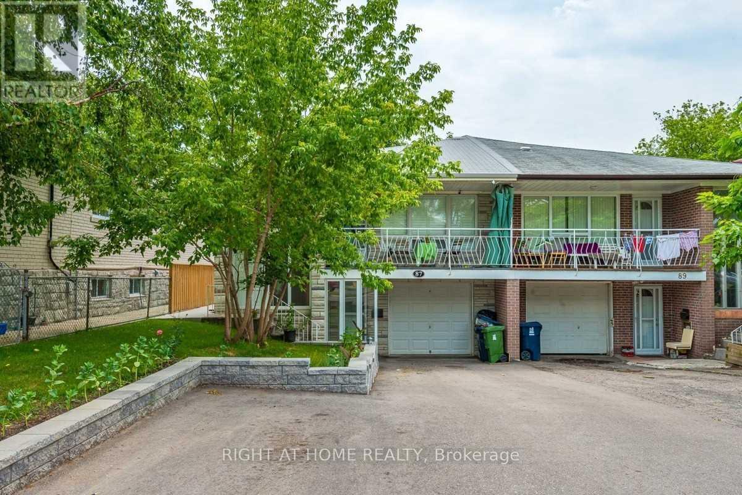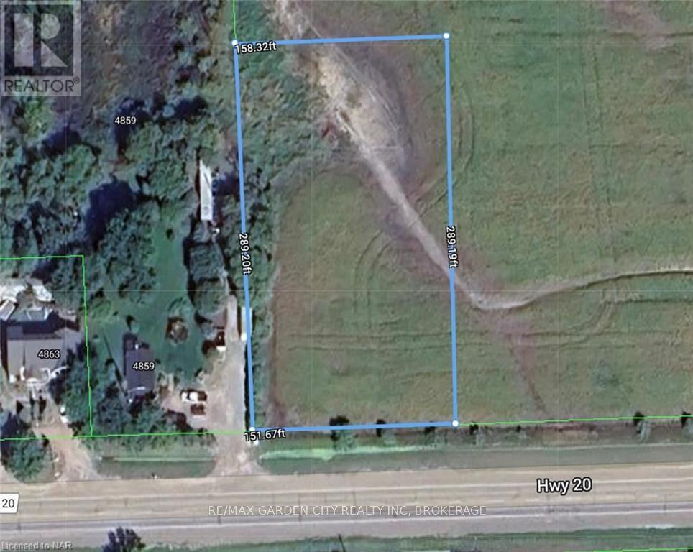322 Benesfort Crescent
Kitchener, Ontario
Located in the sought after family-friendly neighbourhood, bright & spacious house for rent! This home has been meticulously maintained and updated! This 3 bed 1 bath semi is finished from top to bottom and ready to move in. Bright kitchen with ceramic tiles, dinette leads to deck and private treed yard. Hardwood and ceramics throughout New Oak Stairs, Fresh Paint. Sliders from eat in kitchen lead to deck and large, private yard. Spacious driveway fits 4 cars. Perfect For Families. Close To Transit, Amenities, School, Hospital, Shopping Mall & Highway. 10 mins drive to University Of Waterloo. (id:55093)
Century 21 Legacy Ltd.
42 Niagara Street
Hamilton, Ontario
This freestanding 19,620 sq ft industrial building in North Hamilton offers a rare investment opportunity with high functionality and excellent condition. Featuring one bay door, 12 ft ceiling height, both dock and drive-in loading options, and 20% office space, it meets a variety of industrial and business needs. Located in a prime area with easy highway access and surrounded by three main streets, the property provides ample outdoor storage and parking. With its strong logistical advantages and strategic location in Hamilton's industrial core, this building is ideal for both investors and businesses seeking a quality industrial asset. Fire Suppression and Sprinkler System inspected yearly. (id:55093)
RE/MAX Escarpment Realty Inc.
1633 Clitherow Street
Milton, Ontario
Spacious Freehold Townhome for Sale in Prime Milton Location Welcome to this beautifully maintained 1,780 sq ft freehold townhome, freshly painted throughout and move-in ready. Featuring a bright, open-concept layout with new quartz kitchen countertops, laminate and ceramic flooring on the main level, and large windows offering abundant natural light. This home boasts 3 generously sized bedrooms, 3 bathrooms, and ample closet space, including a walk-in closet in the primary bedroom. Enjoy the convenience of upper-level laundry, a dedicated den for a home office, and an additional workspace upstairs perfect for remote work or study. Brand-new zebra blinds throughout the home add a modern touch. Conveniently located just minutes from parks, top-rated schools, and other amenities. (id:55093)
Homelife/miracle Realty Ltd
262 Livingstone Street E
Barrie, Ontario
Less Than 5 Mins To Hwy 400 & Georgian Mall, This Impressive Open Concept Beauty Is Situated Across A Park In A Mature Sought After Neighborhood. It Is Fully Renovated From Top To Bottom By Industry Professionals And Showcases Over 3,600 Sq Ft Of Living Space. With 4(+3)Beds, 4(+1) Baths This Home Provides Ample Room For A Growing Family Or Can Function As A Rental Property. Basement Apartment Boasts 3 Bedrooms, A Large Living Area Combined With A Kitchen And Conveniently Has A Separate Side Entrance. Upgrades Include, Sleek New Hardwood Floors Throughout Main Level+2nd Floor, New Custom Kitchen Cabinets Both On Main Level And In Basement, New Bathrooms With Glass Shower Enclosures, Potlights Throughout, Ss Appliances (2 Sets Included With Purchase). The Large Backyard Has A New Bilevel Deck, Perfect For Entertaining And Can Easily Be Converted To Two Separate Spaces If Home Is Purchased For Its Rental Potential. Both Main Level And Lower Level Residence Can Enjoy The Backyard Privately. (id:55093)
Right At Home Realty
105 Fourth St
Rainy River, Ontario
Looking for a 3 Br + Den, 2 bath, 1386 total sq ft home? The main floor has the master bedroom, living room area and den, all with original hardwood flooring, as well as the kitchen, a 3 piece bath, laundry and a back entrance/foyer. Upper level consists of two additional bedrooms and a second 3 piece bathroom. Property has a heated 2 car garage with back alley access. Located on the main street close to all the town amenities, the Hospital, a stones throw from the main dock/boat launch, Hannam Park and the majestic Rainy River. For those who have kids, Hannam park will keep them and you entertained for hours and you'll even be able to catch your dinner while relaxing on the dock. Come check it out today. (id:55093)
RE/MAX Northwest Realty Ltd.
109 St. Paul Crescent
St. Catharines, Ontario
Rodman Hall presents a rare opportunity to own a truly exceptional estate, blending history, luxury, and potential. Originally built in 1857 as a private home, and operated for years as an art gallery, this remarkable property has been completely rebuilt into a breathtaking boutique hotel and banquet hall/events centre. Situated on a very private lot overlooking downtown St. Catharines, this stunning facility offers 13 lavish hotel rooms and a variety of versatile event spaces including meeting rooms, a large bar area, and a banquet hall that can accommodate up to 150+ seated guests. Anchored by a brand new state-of-the-art commercial kitchen, walk-in coolers, and a dock-level loading bay, the event facilities are ideal for banquets, corporate events, weddings, and more! The I1 Neighbourhood Institutional zoning allows for a variety institutional uses as well, including social, cultural, and even long-term care facilities. The sprawling grounds include a large parking lot, beautiful lawns, and a botanical forest with an outdoor amphitheatre and paths leading down to Twelve Mile Creek. The current owner recently completed a comprehensive renovation of the property; restoring and updating nearly every aspect of the building including electrical, HVAC, plumbing, roofing, mechanical and building systems as well as all of the bathrooms, surfaces, fixtures and the many opulent heritage elements. No expense was spared in the renovation - a legacy project that truly was a labour of love. Now offered for sale, this landmark holds tremendous potential for the right buyer! (id:55093)
Sotheby's International Realty Canada
109 St. Paul Crescent
St. Catharines, Ontario
Rodman Hall presents a rare opportunity to own a truly exceptional estate, blending history, luxury, and potential. Originally built in 1857 as a private home, and operated for years as an art gallery, this remarkable property has been completely rebuilt into a breathtaking boutique hotel and banquet hall/events centre. Situated on a very private lot overlooking downtown St. Catharines, this stunning facility offers 13 lavish hotel rooms and a variety of versatile event spaces including meeting rooms, a large bar area, and a banquet hall that can accommodate up to 150+ seated guests. Anchored by a brand new state-of-the-art commercial kitchen, walk-in coolers, and a dock-level loading bay, the event facilities are ideal for banquets, corporate events, weddings, and more! The I1 Neighbourhood Institutional zoning allows for a variety institutional uses as well, including social, cultural, and even long-term care facilities. The sprawling grounds include a large parking lot, beautiful lawns, and a botanical forest with an outdoor amphitheatre and paths leading down to Twelve Mile Creek. The current owner recently completed a comprehensive renovation of the property; restoring and updating nearly every aspect of the building including electrical, HVAC, plumbing, roofing, mechanical and building systems as well as all of the bathrooms, surfaces, fixtures and the many opulent heritage elements. No expense was spared in the renovation - a legacy project that truly was a labour of love. Now offered for sale, this landmark holds tremendous potential for the right buyer! Term is negotiable, and owner is willing to negotiate a lease-to-own option for the right candidate. (id:55093)
Sotheby's International Realty Canada
213 - 801 King Street W
Toronto, Ontario
Have you been searching for a condo, in the desirable King West neighbourhood, that comes beautifully renovated? Well, your search ends here! Not a single detail has been overlooked or an expense spared. The kitchen features custom millwork with solid wood drawers, stainless steel appliances, undermount sink and waterfall Quartz countertops and backsplash. Both bathrooms have been breath takinglyfinished and are absolutely on trend! The rest of the condo features laminate flooring, new interior doors, baseboards, trim, door jams and hardware, closet organizers and light fixtures. With a walk score of 98, you will quickly see why this address is highly sought-after. Walking distance to some of the best dining in the city, nightlife, theatres, parks and public transit. Minutes to the highway and GO transit. Welcome home! (id:55093)
Sotheby's International Realty Canada
Lower - 63 Norton Avenue
Toronto, Ontario
Bright & Gorgeous Custom Built home! Above Ground Lower Level, 2 Bedroom With 2 Ensuite Bathroom. Walk-Out Separate Entrance. Top School Districts. Upgrade Kitchen & Bathroom. Newer Fridge, Newer Washer & Dryer. Designated 2 Parking Spots On Driveway. Granite Kitchen & Counter Top, Laminated & Ceramic Flooring. Built To The Highest Standards. Bright And Spacious With Above-Grade Windows. Top-Ranking Schools Nearby, Steps To Earl Haig Secondary School And Mckee Public School, Subway, Parks, Restaurants, Banks, And Shops. Quiet, High-Demand Street Close To Hwy 401. Fast speed Internet, hydro, water, gas Included. (id:55093)
RE/MAX Imperial Realty Inc.
718 - 2020 Bathurst Street
Toronto, Ontario
This 2 year old condo suite at the Forest Hill has direct access to the soon to be opened Eglinton LRT. The suite offers spacious and well laid out floor plan maximizing space, an ideal home for a first time buyer looking to get into the market. Features include premium laminate floors throughout, quartz counters with subway tile backsplash, built-in appliances (cook top, oven, dishwasher, wine fridge and fridge), front loading washer and dryer. 1 owned parking spot, 1 owned storage locker. Living/kitchen space with walkout to open balcony. Amenities include roof top garden and BBQ area, work station with boardroom and offices, lounge and fully equipped gym all complimented with 24hr concierge service. Minutes to downtown, restaurants, pubs and shops (id:55093)
Royal LePage Real Estate Services Ltd.
33 Ann Street
St. Marys, Ontario
This one owner semi detached is fresh on the market and is perfect for those looking for a relaxed retirement residence or someone just starting out in the market. The main floor of this open concept accessible plan features a large living room with cozy gas fireplace, a wide open kitchen-dining room with access to the expanded deck with retractable awning and gas barbecue. The master bedroom is a generous size with lots of storage and the bathroom is extra large with an accessable shower. The laundry area is located on the main floor for easy access. The lower level of the home features a large games room-family room area, lots of additional storage areas and a large second bedroom. The existing two piece bath can be converted to a three piece bath if required. Enjoy one of the largest lots on the block from the private rear deck or watch the neighborhood as you enjoy your coffee and relax on the comfy front porch. The single car garage and the paved drive feature lots of parking for you and your guests and the garden shed is perfect for those yard tools. All this in a great area of St. Marys close to the trail network, the hospital, and of course the Sunset Diner is just a few steps away as well if you don't feel like cooking. Call your Agent to book a showing today. (id:55093)
Coldwell Banker Homefield Legacy Realty
257 Robina Avenue
Toronto, Ontario
257 Robina Ave is a bold architectural statement featuring 2,113 SQ FT above grade plus a legal 778 SQ FT basement apartment. It has 4+1 bedrooms, 5 bathrooms & 2 full kitchens. 6-inch natural red oak engineered hardwood on the main, 2nd & 3rd floors. Notice the massive windows with black frames throughout. Every bedroom has functional built-in closets & direct access to a bathroom, each with heated flooring. Interlocking extends across the front, side and backyard patio. Impressive main floor with a large kitchen featuring ample storage space & counterspace. Quartz countertops, a matching backslash with undermount lighting, and a double waterfall feature on the large eat-in island. High end Bosch appliance package. 18 Foot double-height ceilings in dining room maximize the sunlight throughout. Large dining room for hosting large gatherings. Spacious living room with a custom feature wall, built-in electric fireplace, pre-wired TV location, and integrated speakers. Walk-out to the covered composite deck with modern glass railings & a direct BBQ gas line. The 2nd floor features a dream office with an open view of the dining room below and a walkout to the 285 SQ FT rooftop terrace. Its large enough for a dining and living area, ideal for entertaining. Primary bedroom, with a walk-in closet, private balcony & modern 5-piece ensuite bathroom w/heated floors, double vanity with vessel sinks, freestanding tub and modern glass shower. The 3rd level has 3 more bedrooms. The front & middle bedroom share a 5-piece semi-ensuite bathroom with heated flooring, double vanity, glass shower and a skylight. The rear bedroom features large windows, vaulted ceiling, built-in closets, and a 4-piece ensuite. 2 laundry rooms, one on 3rd floor & one in basement. Versatile legal basement apartment with full kitchen, living & dining area, bedroom with a built-in closet, and a 3-piece bathroom. Alternatively, use as in-law suite, a guest suite, a nannys quarters or additional living space. (id:55093)
Century 21 Leading Edge Realty Inc.
25 Adjala Ave
Manitouwadge, Ontario
Attractive bungalow in the heart of the town of Manitouwadge, closely located to schools. Great started home, or if you are looking to downsize, all your living on 1 floor. Includes 18x28 workshop/garage. Come take a look at this home and make it yours. Visit www.century21superior.com for more info and pics (id:55093)
Century 21 Superior Realty Inc.
210 - 7 Erie Avenue
Brantford, Ontario
Newer boutique Grand Belle condo building in the heart of the city of Brantford, close to Laurier University and to many other important facilities, including a plaza within walking distance, to your favourite stores - Close to transportation and located in a developing neighbourhood. This unit is well laid out and you can decide what it should be - one bedroom plus a den which can be a work-live area, etc. On surface parking and some building amenities. Great for first time buyer or someone downsizing. Best price in the building and possibly in the neighbourhood. (id:55093)
RE/MAX Premier Inc.
1061 Central Avenue
Hamilton, Ontario
Welcome to 1061 Central Ave, located in the desirable Bartonville neighbourhood. This beautifully kept, and loved home is ready for a new family to enjoy and grow in. As you arrive, you're greeted by the lush landscaping that wraps the custom stone steps. All-natural hardwood is illuminated through the large living room window, making for a cozy family room. A generous primary bedroom for main floor convenience and a secondary bedroom are separated by the updated bathroom that is sure to please. The heart of the home, the kitchen, allows you to make your favourite meals, and still be part of the conversation in the living room and dining room. Your dining room is full of natural light from the abundance of windows. Enjoy the sunsets! The basement has the perfect setup for anyone that requires their own space. You'll enjoy another living room, bedroom, bathroom, and a generous sized laundry room. Summertime will be a whole new experience. The garage offers a great gathering space as you BBQ and mingle with your guests. The swim spa doubles as an oversized hot tub for those that would like to swim against the current, and those that just want to relax. The roof, electrical, windows, garage roof, and swim spa have all been updated or added in the last few years so all you have to do is move in. You'll love your new neighbourhood. (id:55093)
RE/MAX Escarpment Frank Realty
65 - 2 Clay Brick Court
Brampton, Ontario
An Absolute Gem For The First Time Buyer's. Low Maintenance 3 Bedroom Townhome with Income Potential From the Lower Level. High Demand Location In the Heart of Brampton, Walking Distance to Walmart & Brampton Transit. This Stunning Townhome is Very Well Kept and Comes With W/O Basement Backing on to True Ravine and Breathtaking Views. Excellent Layout With Separate Living, Dining & Family Room. Upgraded Kitchen With Extended Quartz Countertop, Backsplash & S/S Appliances. Laminate Flooring On Main & Upper Level. Pot lights & California Shutters. 3 Generous Size Bedrooms. Primary Bedroom with Large W/I Closet and Large Windows. Finished Walk-out Basement With a Full Bathroom, Small Kitchenette & Refrigerator. Potential Income from Basement. Separate Entrance From Garage To Basement. Close to Schools, Hwy 410 & Other Amenities. (id:55093)
Save Max Supreme Real Estate Inc.
208 - 455 Charlton Avenue E
Hamilton, Ontario
Excellent Value @ Stylish and Modern Vista Condos Built 2020. Live right next to nature while nearby city conveniences! Excellent Central Location - Perfect for Business Professionals working Downtown & Healthcare Workers as its steps to St. Joes Hospital and minutes to many area Hospitals. Open concept Elm layout boasts 811 square feet - 2 Beds, 2 Baths. Corner unit with Escarpment & City Views - Oversized Windows and Sliding Doors provide plenty of Natural Light. Large Quartz Counter in sizeable U-shaped Kitchen with Breakfast Bar & Glass Backsplash. Ample Cupboard space. Stainless appliances include Fridge, Stove, Microwave/Range Hood & Dishwasher. Many Upgrades: Floors, Cabinets, Backsplash, Countertop, Bathroom Tiles & Lighting. Both Bedrooms with Large Closets - Primary features gleaming all white 4pc Ensuite. Second Bed could be a Home Office. Main 3pc Bath with Glass Shower - so each Bedroom has their own Bath. Convenient In-Suite Laundry includes Stacking Washer/Dryer. Spacious Balcony with Northeast Exposure offers room for Outdoor Dining & Relaxation. Includes owned Storage Locker and Underground Parking Space. Nearby trendy Corktown & Augusta, green space, trails, bike share, transit, shopping, restaurants, coffee shops, schools & parks! Fees include Heat, AC & Water plus Exterior Maintenance & Building Amenities featuring: Motion activated LED Lighting, Acoustic Underlay for Sound Insulation. Beautiful Lobby with Water Feature. Common Outdoor Terraces with BBQs. Well equipped Gym. Party Room with Kitchen & Fireplace. Bike Storage. Security. Visitor Parking. Dog friendly - one dog, one cat, a cat and a dog, or two cats per unit. *Quick closing available* Do not miss this opportunity! (id:55093)
RE/MAX Real Estate Centre Inc.
206 - 65 Mill Street
Mississippi Mills, Ontario
700 sq. ft. suite in renovated building. Hardwood floors. Unique and modern one bedroom appt in the central area of downtown Almonte. 5 appliances. Heat pump (thus air conditioning). Walk to shops, post office, bakery, deli store, banking, butcher, restaurants, pubs, LCBO, the Beer store, library. Heritage brick walls, private 240 sq. ft. deck (to be installed) with view of Mississippi River and Riverwalk. Elevator being installed. Schedule B must accompany all offers. Currently tenanted, thus require 24 hours for all showings. Pets allowed. All appts thru listing realtor. (id:55093)
RE/MAX Hallmark Realty Group
161 Dunn Street
Oakville, Ontario
Classic Downtown Oakville Townhouse Overlooking Sixteen Mile Creek Nestled in the heart of Old Oakville, this elegant 2458 square foot townhouse offers stunning views of Sixteen Mile Creek and is just steps from the towns vibrant shops, restaurants, and amenities. Designed for both elegance and comfort, this home boasts expansive living spaces, multiple outdoor terraces, and refined finishes throughout. The main level features a sophisticated living room with a gas fireplace and built-in bookcases flowing into the dining room with oak hardwood flooring. A chefs kitchen with a large center island, stone countertops, and stainless steel appliances opens onto an enchanting terrace with a pergola, perfect for outdoor entertaining. The second level includes a bright family room with a gas fireplace and river views, two well-appointed guest bedrooms with a shared bathroom, and a convenient second-floor laundry. The primary suite offers a Juliet balcony, walk-in closet, and a luxurious ensuite with a glass shower and soaker tub. On the top floor, a spacious loft leads to a private rooftop balcony, providing spectacular views of the river and Old Oakville. Additional features include a two-car garage with inside entry, parking for four vehicles, a lower-level den, and a powder room. Located steps from Georges Square, Wallace Park Tennis, OTCC Pool & Rec Centre, Oakville GO Station, and more, this exceptional property presents an unparalleled opportunity in one of Oakville's most coveted locations. Homeowners association fee $1440/annually includes snow cleaning, lawn/garden maintenance, spring window washing; fall grounds cleanup. (id:55093)
Royal LePage Real Estate Services Ltd.
Bsmt - 6 Burke Street
Toronto, Ontario
Bright spacious bachelor basement unit available in highly sought-after Newton Brook. This family owned home is ideal for a young couple who wants to be close to everything including Buses, subways, restaurants, shopping and all major highways; but wants a quiet home to retire to after work. Located in a quiet family neighbourhood this unique apartment is a perfect condo alternative, featuring a covered separate entrance, parking and laundry. (id:55093)
Royal LePage Supreme Realty
Lower - 87 Fontainbleau Drive
Toronto, Ontario
Fantastic Yonge & Settles location, Renovated 2 bedroom basement apartment, updated kitchen with island, granite countertops and backsplash. Ground level with separate entrance, laminate floors. throughout and separate in-suite laundry. one bus to Finch stations, steps to Yonge/Steeles, TTC and amenities. (id:55093)
Right At Home Realty
2404 - 55 Bremner Blvd Boulevard
Toronto, Ontario
Now available, this beautiful 1+1 bedroom corner suite offers a rare blend of space, style and location in the heart of Toronto's vibrant core. With 9-foot soaring ceilings, expansiveWhether you're heading to a meeting, catching a game or enjoying a quiet night in with windows and an open-concept layout, this unit is filled with natural light and designed for both comfort and functionality. The generous kitchen features a large granite island, ideal for casual dining or entertaining while the den provides a flexible space for a home office or guest area. Thoughtfully maintained and move-in ready, this residence is perfectly suited for professionals or couples looking to be immersed in the city's energy without compromising on quality or convenience. Steps from Union Station, Scotiabank Area, the PATH and countless dining and shopping options. Whether you're heading to a meeting, catching a game or enjoying a quiet night in with skyline views, this is downtown living done right. (id:55093)
Right At Home Realty
62 Cherrystone Drive
Toronto, Ontario
Ideal Family Home In Sought After Neighbourhood With Top Rated Schools. Walk To A.Y. Jackson Secondary School, Highland Junior H/S, French Immersion Cliffwood P/S. Mins To Ravine And Walking Trails. Updated Windows. Furnace/Ac:2010. Roof 2017. H.W.T. Owned. Updated Bathrooms. Private Vast Backyard Perfect For Gardening & Entertaining. Bright And Sunny Unobstructed Western Exposure W/Sunset Vistas. Cozy Fireplace In Finished Basement. Short Bus Ride To Don Mills T.T.C. Subway Station. Minutes To Hwy's: 407/404/401, Fairview Mall, Food Basics, No Frills, Shoppers Drug Mart, And Much More. (id:55093)
Gate Real Estate Inc.
Right At Home Realty
Ptlt 17 Regional Rd 20 Road
Pelham, Ontario
They just aren't making one acre building lots anymore! Build your custom country dream house off this well maintained paved road. Easy access property with panoramic views. Lots of room for that workshop you've always wanted. Just minutes to all amenities. 1993 survey available. Buyer to do their own due diligence in obtaining building permit through the Township of West Lincoln. (id:55093)
RE/MAX Garden City Realty Inc


